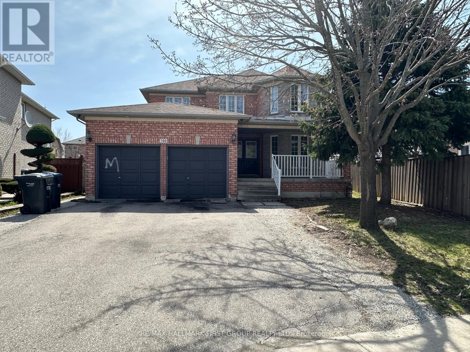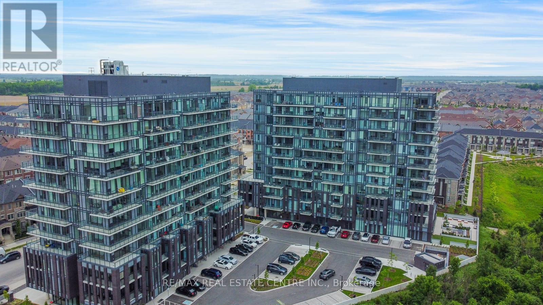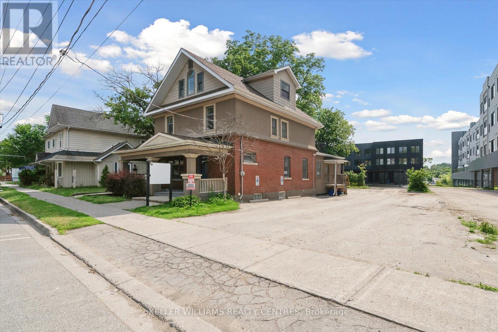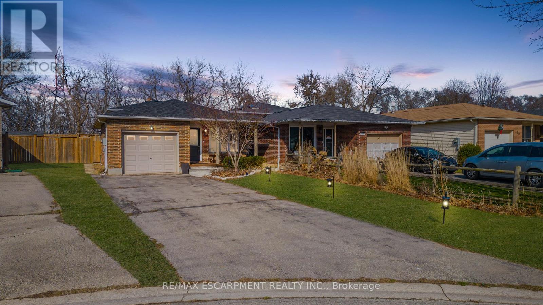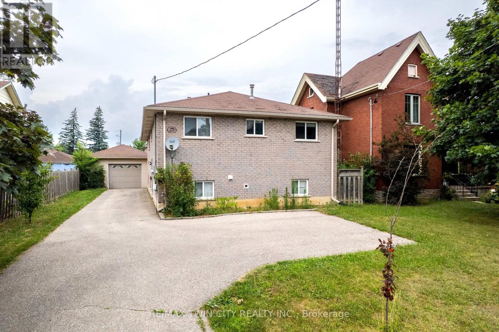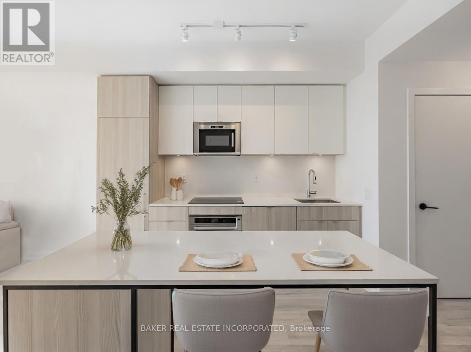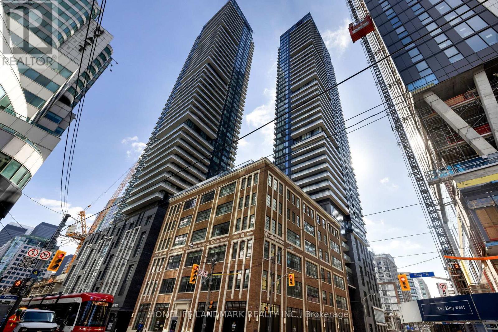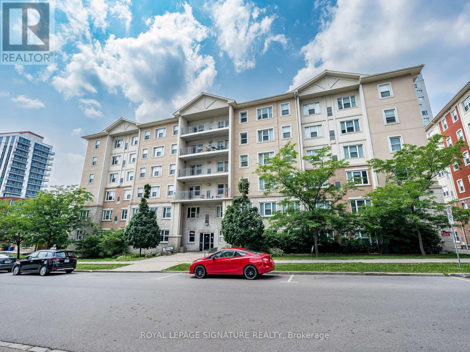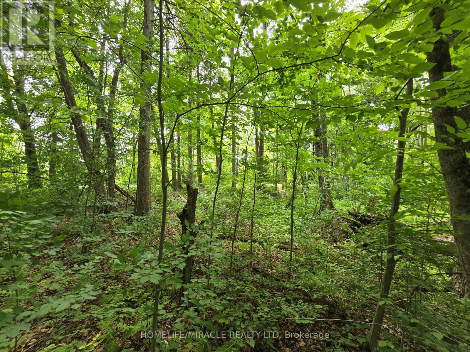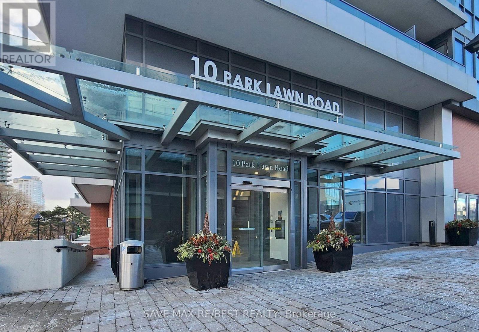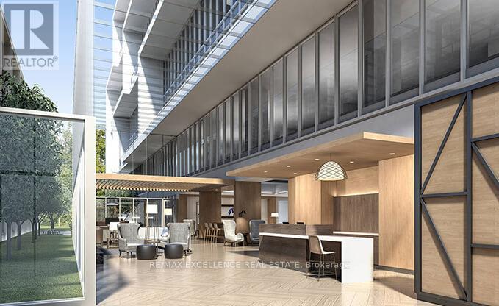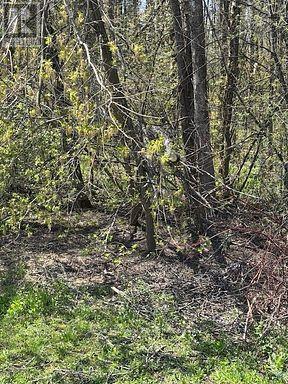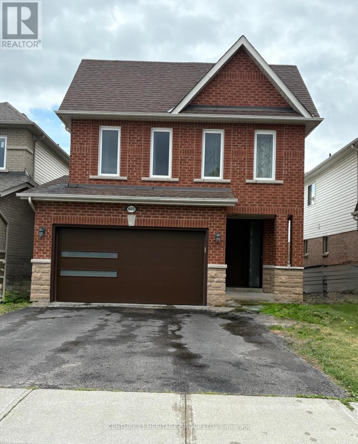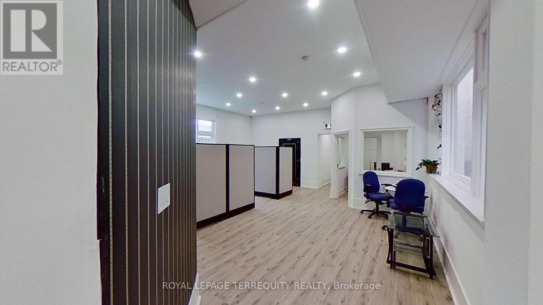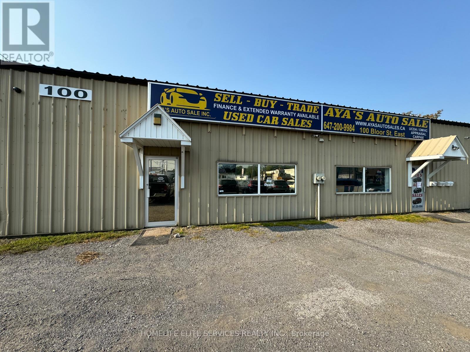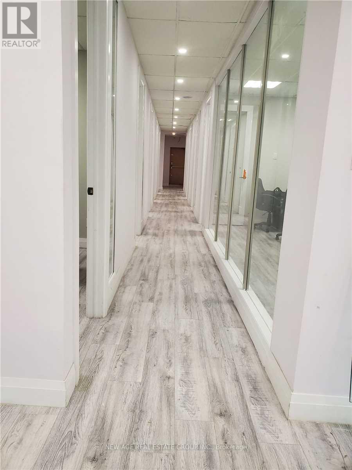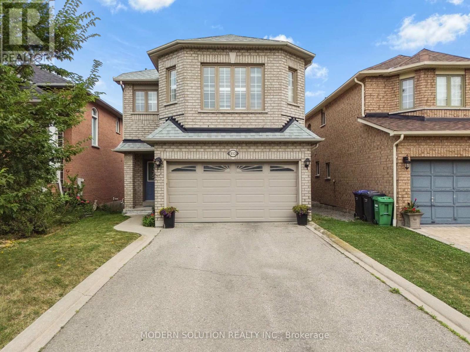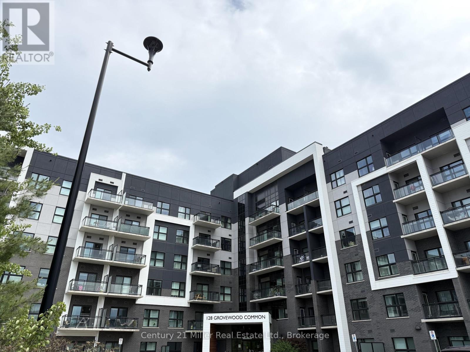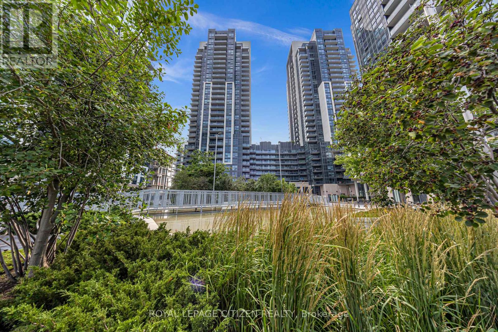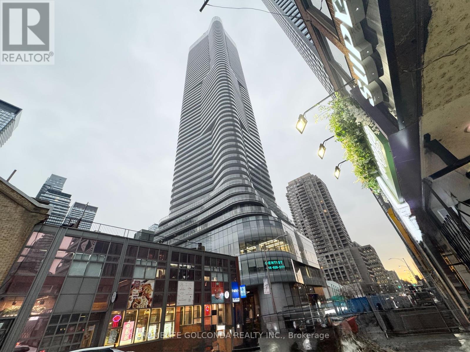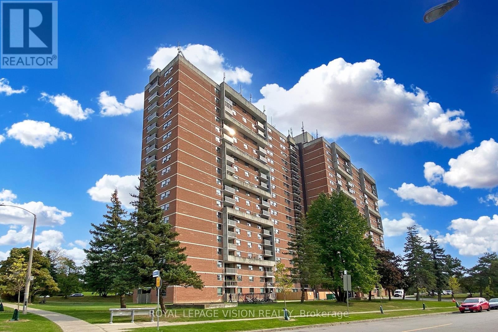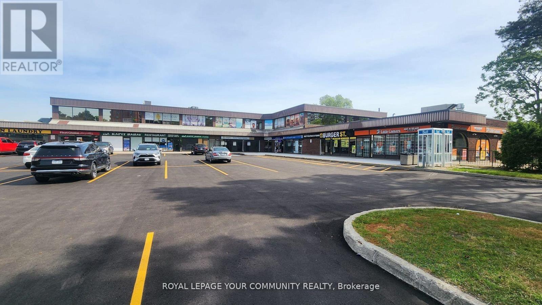100 Fiddleneck Crescent
Brampton, Ontario
Step into a beautifully finished basement featuring stylish and durable laminate flooring that adds both warmth and modern appeal. This spacious lower level offers a versatile layout, perfect for a cozy family room, home gym, office, or entertainment areaideal for relaxing or hosting guests. Located in a prime and family-friendly neighborhood, this home is just minutes from schools, parks, shopping centers, restaurants, and public transit. With easy access to major highways, commuting is a breeze while still enjoying the comfort of a quiet, well-established community. Whether you're looking for functional space or a touch of luxury in the lower level, this basement delivers both comfort and convenience in an unbeatable location. (id:61852)
RE/MAX Hallmark First Group Realty Ltd.
202 - 215 Veterans Drive
Brampton, Ontario
Luxurious Condo for Sale 1Bed, 1 De, 2 Full Washrooms, Just Minutes to Mt. Pleasant Go Station, Brampton. Modern Building Design. Unit is Bright & Sunny offering functional layout of 1 Bedroom + Den and 2 Full Washrooms. Beautiful interior design features and finishes, spacious covered balconies with glass/aluminum railings, and floor-to-ceiling windows and metal panel exterior. 10 Ft Smooth Ceiling, Laminate Flooring throughout living and dinning rooms, kitchen, foyer, den, hallways and bedrooms. Ceramic tiles in balance of the area. Designer kitchen cabinetry featuring extended uppers and deep upper cabinets, Quartz counter tops. 1 parking spot & 1 Locker included with this Condo Unit. Excellent amenities consisting of a well-equipped Fitness Room, Games Room, WiFi Lounge and a Party Room/Lounge with a private Dining Room, featuring direct access to a landscaped exterior amenity patio located on the ground floor. **EXTRAS** Apartment is located steps from Mount Pleasant shopping center, Creditview park, Sport fields and many trails. Minutes to Mount Pleasant Go Station. Amenities include: fitness center, Games Room, WiFi Lounge & Party Room, concierge (id:61852)
RE/MAX Real Estate Centre Inc.
56 Prospect Street
Newmarket, Ontario
This beautifully re-modelled three-storey mixed-use property, situated on a 0.246-acre lot and zoned MU-1, is purpose-built for medical or clinical office use. Located just steps from Southlake Hospital, it features a welcoming reception area and waiting room, multiple patient exam rooms, and up to 10 private offices. Additional highlights include three washrooms, storage areas, a kitchenette, and an outdoor patio. The building retains its original oak trim and flooring, adding charm and character throughout. Accessibility is a key feature, with wheelchair-friendly entrances and parking, along with a dedicated side door staff entrance. Thirteen parking spaces are included. Flexible lease terms are available, with pricing options as follows: $5,000/month excluding the rear ground-floor addition, $6,000/month for exclusive use of the entire property, $3,100/month for the main floor only excluding rear-ground floor addition, $1,800/month for the second floor only, and $1,200/month for the third floor only. TMI is in addition to all rents. Floor plans are available. (id:61852)
Keller Williams Realty Centres
84 Sandra Crescent
Grimsby, Ontario
Discover the charm of this beautiful family home nestled at the end of a tranquil crescent in Grimsby. This 4-bedroom backsplit boasts a thoughtfully updated in-law suite, making it ideal for multi-generational living. Enjoy the luxury of two modern kitchens, each offering the perfect blend of style and functionality. The home is filled with unique accents that add character and warmth, including coffered ceilings in the dining room, elegant wainscoting in the primary bedroom, and a skylight that bathes another bedroom in natural light. The lower level features a cozy wood-burning fireplace, providing a perfect gathering spot for family and friends. This home is a harmonious blend of comfort and style, designed to accommodate the dynamics of contemporary living while offering peaceful retreats within its walls. Updates: Upper kitchen countertop, flooring on upper levels, coffered ceiling in dining room, wainscoting in primary bedroom (2023), skylight, AC (2022), Roof (2020), furnace (2023). ** This is a linked property.** (id:61852)
RE/MAX Escarpment Realty Inc.
880 A Colborne Street
Brant, Ontario
Welcome to 880 A Colborne Street, a well-maintained House offering flexibility, comfort, and a prime location in the heart of Brantford. Ideal for families, investors, or multi-generational living, this home features a bright and functional main floor with three bedrooms, a full bathroom, a spacious living area, and a sunroom that adds the perfect touch of charm and extra living space. The kitchen is thoughtfully laid out, making everyday living both easy and enjoyable.The lower level offers a separate entrance and is complete with two additional rooms, a full bathroom, its own kitchen, and living areaproviding an excellent opportunity for extended family or potential rental income. With six parking spots, there's plenty of space for everyone.Located close to schools, parks, shopping, transit, and quick access to Highway 403, this property combines convenience with (id:61852)
RE/MAX Twin City Realty Inc.
808 - 220 Missinnihe Way
Mississauga, Ontario
Brightwater II is located in Brightwater, a Waterfront Community in Port Credit. The building is designed with a perfect blend of urban sophistication and lakeside tranquility. This brand new 2 Bed Unit is 614 SF with 101 SF of South facing balcony. Brightwater places residents in the heart of it all with just a short walk from shops, dining, and the GO Station, with downtown Toronto only 25 minutes away. From lakeside strolls to lively festivals, Port Credit offers a lifestyle that's both relaxed and connected. This unit is virtually staged. (id:61852)
Baker Real Estate Incorporated
Ph5001 - 115 Blue Jays Way
Toronto, Ontario
Rare Corner Unit Luxurious Penthouse in the famous KING BLUE Condominiums. Floor to Ceiling Large Windows, Walk Out to Balcony and Enjoy the Unobstructed View of the City. Open Concept Suite with Wraparound Balcony, the Entire Space is Filled With Sunlight. Large Dinning Room connected with Living Room, Best to Entertain Guests and Self-Living. Two Primary Bedrooms With Ensuites & Walk-In Closets, Third Bedroom Can Be Transformed into An Office. Steps To All Amenities: TIFF, Queen West, Chinatown, Ago, Bars, Restaurants, Shopping, Entertainment, TTC, Easily Accessible To Everything. This Is the Condo Apartment YOU Have Been Waiting For! (id:61852)
Homelife Landmark Realty Inc.
206 - 251 Lester Street
Waterloo, Ontario
Room #1 - $895, ending Aug 28, 2028, #2 - $895, ending Aug 28, 2028, #3 - $895, ending Aug 28, 2028, #4 - Vacant, #5 - $875, month 2 month. Incredible turnkey investment in the heart of Waterloo's university district! This purpose-built 5-bedroom, 2-bathroom condo at 253 Lester St has the potential to generate over $49,000/year in gross rental income with positive monthly cash flow. Just steps to Wilfrid Laurier University and the University of Waterloo, this high-demand location ensures consistent tenancy. Features include a spacious open-concept living area, two full baths, included furniture, and professional property management options for a completely hands-off experience. Condo fees include heat and water, and the building offers parking, shared laundry, elevator access, and proximity to transit, shops, and amenities. The seller will provide one year of professional property management or offer the cash value as part of the sale. Photos are virtually decluttered. (id:61852)
Royal LePage Signature Realty
000 Cedar Sands Road
Rideau Lakes, Ontario
Welcome to your future getaway! This stunning treed lot is nestled in the heart of Ontario's cottage country, just minutes from the charming town of Lyndhurst. Surrounded by serene forest and natural beauty, the property offers the ideal setting for your dream cottage or year-round retreat. Enjoy convenient, year-round access via a township-maintained road and hydro available right at the lot line-ready for your vision to come to life. Located just a short distance from Lower Beverley Lake and the historic Rideau Canal system, outdoor enthusiasts will appreciate the endless opportunities for boating, fishing, kayaking, and swimming. Explore nearby trails, conservation areas, and the iconic Jones Falls Lock station, or visit Lyndhurst's quaint shops, cafes, and the popular annual Turkey Fair. Golfers will enjoy the nearby courses, while nature lovers can relax in one of the most peaceful and picturesque regions in Eastern Ontario. Whether you're looking to build a cozy weekend escape or invest in a tranquil slice of paradise, this lot offers privacy, flexibility, and unmatched charm. Don't miss out on this incredible opportunity to create your own retreat in one of the province's most beloved cottage destinations! (id:61852)
Homelife/miracle Realty Ltd
807 - 10 Park Lawn Road
Toronto, Ontario
Welcome to this beautifully upgraded 2+1 bedroom, 2 bathroom condo offering modern elegance and spacious living. Featuring upgraded flooring, fresh paint, and high-end stainless steel appliances, this unit is move-in ready and perfect for entertaining. Located near Mimico Creek and GO Station, with easy access to public transit, the lake, grocery stores, restaurants, and LCBO all within walking distance. Enjoy resort-style amenities including an outdoor pool, steam room, golf simulator, gym, meeting room. Steps to Metro, Starbucks, Shoppers, banking, and TTC. A rare opportunity in a prime location! (id:61852)
Save Max Re/best Realty
419 - 600 Dixon Road
Toronto, Ontario
Prime Office Space 707 Sq. Ft. | 4th Floor at 600 Dixon Road .Discover a bright and spacious 707 sq. ft. office unit in a well-maintained professional building at 600 Dixon Road, ideally situated in Toronto's west end business corridor. This functional space is perfect for a small business, satellite office, or professional services firm. (id:61852)
RE/MAX Excellence Real Estate
145 Courtland Street
Ramara, Ontario
Another slice of paradise--this 99' x200' building lot offers the ideal setting among the trees to create your dream home. Just steps from the shores of Lake Simcoe and two lovely public beaches. Located in a charming rural neighborhood with a picturesque horse farm across the road yet only minutes to downtown Orillia. You will find great shopping, a vibrant library, entertainment options and an array of excellent restaurants and coffee shops in Orillia plus golf, a rec center and so much more. All costs/fees and due diligence to acquire building permits are the Buyer's responsibility. (id:61852)
Simcoe Hills Real Estate Inc.
603 Mcbean Avenue
Newmarket, Ontario
Spacious, Bright & Immaculate 2-Bedroom Basement Apartment for Rent. Welcome to your new home! This beautiful, clean, and spacious 2-bedroom basement apartment offers comfort, convenience, and privacy in one of the most sought-after, family-friendly neighborhoods. 2 Generously Sized Bedrooms. Fully Equipped Kitchen - Ideal for home-cooked meals. Modern 3-Piece Bathroom Quiet, Mature Community. Perfect for professionals or small families. 1 Parking Spot on the driveway. Close to Hwy 404, Southlake Hospital, grocery stores, shopping plazas, parks, and all essential amenities. Tenant pays only 1/3 of utilities. Excellent value for a space like this! Separate entrance. Bright and well-ventilated. Peaceful environment with respectful homeowners upstairs. (id:61852)
Century 21 Heritage Group Ltd.
#2 - 10111 Yonge Street
Richmond Hill, Ontario
Great Opportunity In The Heart Of Downtown Richmond Hill, Main Floor Unit Potential For Retail Or Professional Uses. Fully Renovated, Lots Of Natural Lights. Amazing Location Facing Yonge Street With Great Exposure. Ideal For Any Type of Professional Office, Training Centers And More. Parking Space With Direct Access To The Parking Lot, TMI Is $0.00, Tenant Pays Only For Gas and Hydro. (id:61852)
Royal LePage Terrequity Realty
100 Bloor Street E
Oshawa, Ontario
Discover A Prime Office Space For Lease At 100 Bloor St E In Oshawa, Perfectly Situated Right Off Highway 401. These AreMove-In Ready Offices, Approximately 8 Offices Available, Offices Are Approximately 100 Sq Ft Of Recently Renovated Space, Featuring BrandNew Renovation With Modern Finishes. With A Gross Lease Rental Rate, Budgeting Is Straight Forward And Hassle-Free. Ideal For GrowingEntrepreneurs And Established Professionals, This Location Boasts Great Visibility And Foot Traffic, Making It Perfect For Small BusinessOwners In Fields Such As Car Dealer ( OMVIC APPROVED SITE), Legal, Immigration, Accounting, Insurance, Medical, Government, Travel,Mortgage, Finance, Realestate, Head Office For Companies, And Recruitment. The Office Includes Shared Facilities, Such As A Kitchenette AndWashroom. Enjoy 24-Hour Access And The Convenience Of All Utilities And High-Speed Internet Included In Your Lease. With Direct Access ToStreetcar And Public Transportation, This Office Space Provides An Ideal Transition From A Home Office To A Professional Setting. Dont MissThe Chance To Enhance Your Business Presence In This Highly Desirable Location.Extras: Gross Rent Includes Property Taxes, Heat, Hydro, Water, Parking. (id:61852)
Homelife Elite Services Realty Inc.
Off#1 - 279 Kenilworth Avenue N
Hamilton, Ontario
Professionally Finished Executive Office Space In A Fully Renovated Office Building @ High Traffic Location. Easy Access-2 Min Drive To Qew & Red Hill Parkway. Walk To The Centre Mall On Barton. Private Parking! Office Amenities Are 24 Hour Office Access, Common Reception, Board Room & Cafeteria. Suitable For Professionals Like Lawyers, Accountants, And Mortgage Brokers! (id:61852)
New Age Real Estate Group Inc.
552 Wildgrass Road
Mississauga, Ontario
Welcome to 552 Wildgrass Rd, Mississauga. Beautiful detached 3+2 bedroom, 4-bathroom home showcases a modern open-concept layout with gleaming hardwood floors, a sleek kitchen with stainless steel appliances, and a sunlit living area that walks out to a large private deck, your personal outdoor oasis, perfect for summer entertaining. Enjoy the added bonus of a fully finished seperate entrance basement with kitchen and bedroom. Perferct for an investor looking to rent out. Situated in a vibrant, family-friendly neighbourhood just steps from top-rated schools, parks, transit, and shopping.This is the one youve been waiting for, move in and start living! (id:61852)
Modern Solution Realty Inc.
621 - 128 Grovewood Common
Oakville, Ontario
Welcome home ! A stylish and contemporary 1 bed + den, penthouse suite located in a boutique upscale condo building in the heart of Oakville. Rare opportunity to live in Bower Condos top floor, this rare gem features soaring 10-foot ceilings, a unique offering that adds both elegance and spaciousness to the open-concept layout. ! Discover the perfect blend of comfort, convenience, and modern living. This beautifully maintained condo offers an inviting open-concept layout, ideal for first-time buyers, downsizers, or savvy investors. The versatile den makes an ideal home office or guest space, while the spacious bedroom provides a cozy retreat. What truly sets this unit apart is the private sixth-level balcony, a rare feature perfect for morning coffee, alfresco dining, or unwinding after a busy day. Additional highlights include 1 underground parking space, private storage locker, access to top-notch building amenities, fitness center, stylish party room, and ample visitor parking. Don't miss your chance to own this exceptional condo in one of Oakville's most vibrant, sought-after communities. Prime location offering a convenient lifestyle, steps away from local restaurants, shops, grocery stores and public transit. Perfect family starter home and opportunity for investors! (id:61852)
Century 21 Miller Real Estate Ltd.
121 Professor Day Drive
Bradford West Gwillimbury, Ontario
Beautifully Updated 4-Bedroom Home With plenty of Living Space In A Desirable Family-Friendly Neighborhood. Featuring A Bright Open-Concept Layout, Pot Lights Throughout The Main Floor, New Laminate Flooring On Both Levels, And A Renovated Staircase. The Kitchen Includes New Stainless Steel Appliances, And There Is Convenient Main Floor Laundry. Enjoy An Insulated Garage With GDO And Remote, Plus A Private, Landscaped Backyard With Interlock Patio And New Shed. Roof (2017), A/C, Central Vacuum, And Owned Hot Water Tank. Close To Top-Rated Schools, Community Center With Pool And Rinks, Library, Grocery Stores, And More! (id:61852)
Royal Team Realty Inc.
632 - 20 Meadowglen Place
Toronto, Ontario
bright, spacious, 2+1 bedroom condo in prime location, steps to schools, parks, shopping, transit. (id:61852)
Royal LePage Citizen Realty
4006 - 11 Wellesley Street W
Toronto, Ontario
Luxury Condo Unit Of 11 Wellesley At The Heart Of Downtown Toronto,40th Floor Beautiful City View And Lake View, Modern Kitchen, Floor To Ceiling Windows With big Balcony, Wood Floor Throughout,1Bedrooms With Den. Step To Wellesley Subway Station. Close To Eaton Center, Dundas Square, U Of T, Toronto Metropolitan University And Business Districts. (id:61852)
Homelife Golconda Realty Inc.
1803 - 100 Wingarden Court
Toronto, Ontario
Welcome to this beautifully updated, bright, and spacious condo offering approximately 1,100 sq ft of comfortable living space with a panoramic view. This immaculate 2-bedroom + 2 Full Washrooms unit is perfect for first-time home buyers, or investors. Perfect for a move-in-ready opportunity in one of Scarborough's most convenient locations. Steps to TTC , Shopping, Parks, Library, Medical Centre and places of worship. Minutes to Highway 401 and major transit routes. This condo is a rare find clean, bright, spacious, and in excellent condition. Just move in and enjoy! (id:61852)
Royal LePage Vision Realty
200 - 4218 Lawrence Avenue E
Toronto, Ontario
Exceptional Opportunity at the bustling intersection of Lawrence Ave. East and Morningside Ave. a high-visibility location with strong daily traffic. This second-floor retail space features elevator access, prominent signage opportunities, and ample surface parking with over 2,100 square feet of space available Position your business alongside trusted national brands like Little Caesars, First Choice Haircutters, and a full-service pharmacy, all within a plaza shadow anchored by Food Basics, driving consistent foot traffic. Flexible unit sizes are available to suit a wide range of business types Dont miss this rare chance to secure space in one of Scarboroughs most dynamic commercial hubs (id:61852)
Royal LePage Your Community Realty
201a - 4218 Lawrence Avenue E
Toronto, Ontario
Great location at the busy corner of Lawrence and Morningside. 1,100 square feet of office space in the sought after Westhill neighbourhood of Scarborough. This space is located on the second floor with elevator access. This plaza has ample parking available, is steps from the TTC, the RapidTO priority bus lanes and the proposed Eglinton East Light Rail Transit (EELRT) line. Fellow tenants in this plaza include: Little Caesars, First Choice Hair cutters, pharmacy, and so much more! Shadow anchored by Food Basics, Shoppers Drug Mart and more. This busy commercial hub includes, Mcdonalds ,Tim Hortons and Pizza Pizza! Excellent signage and exposure (id:61852)
Royal LePage Your Community Realty
