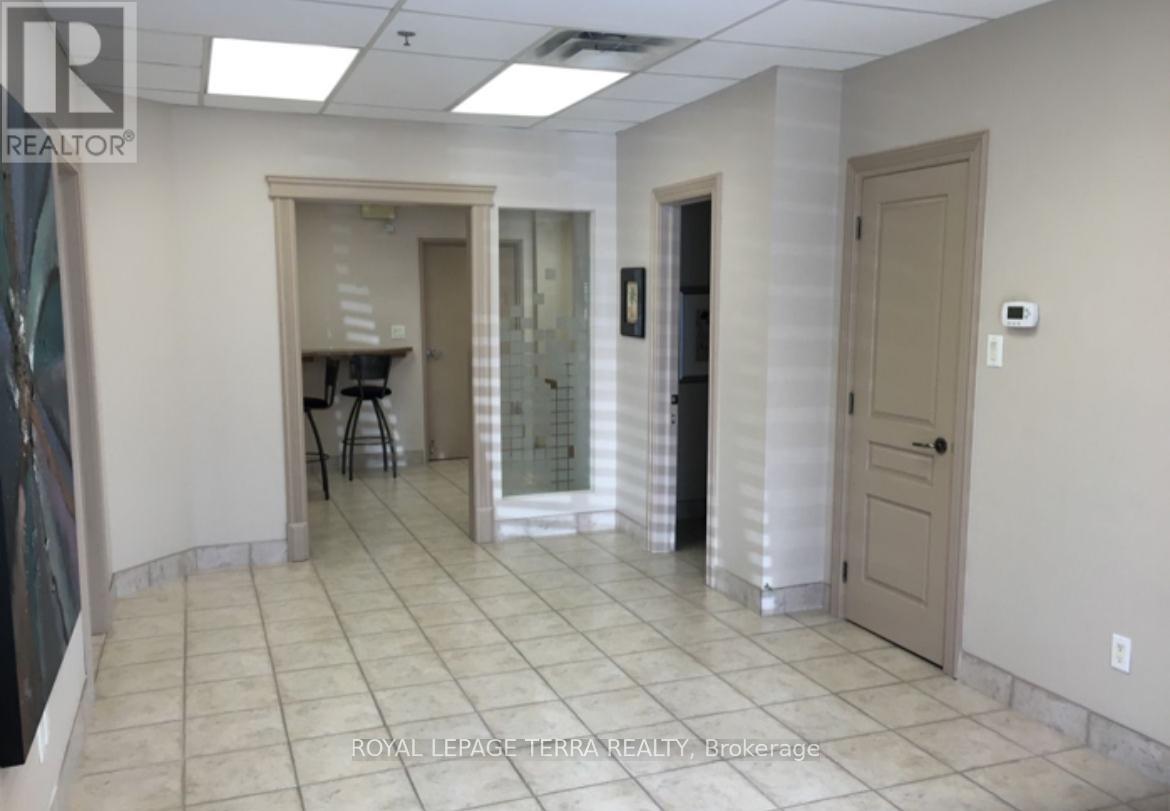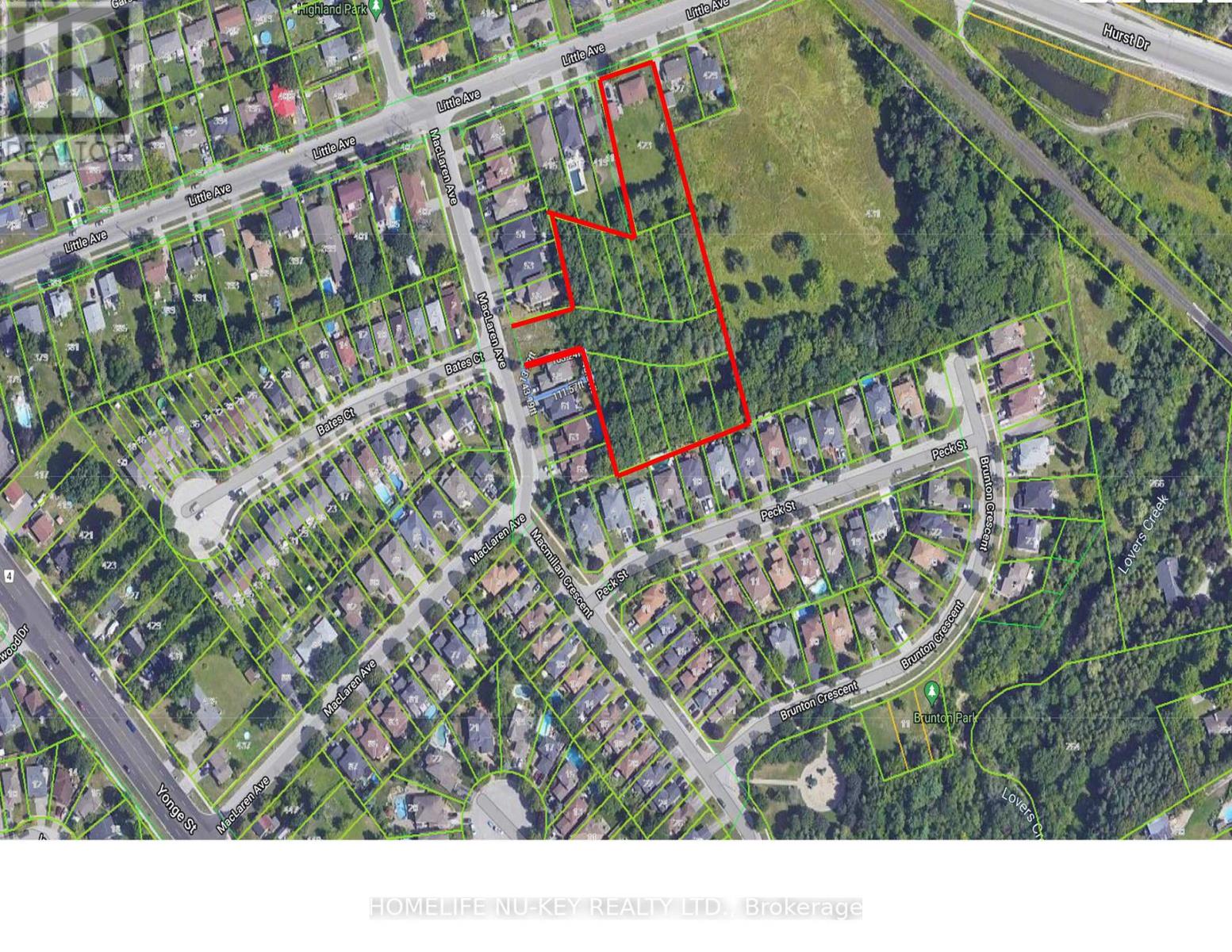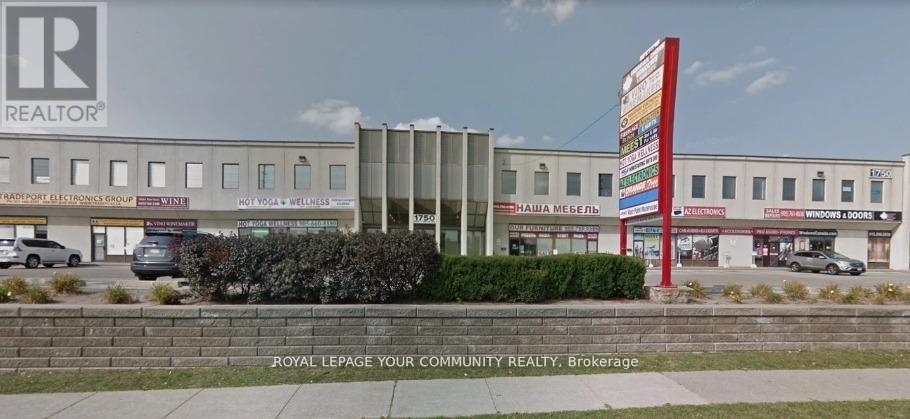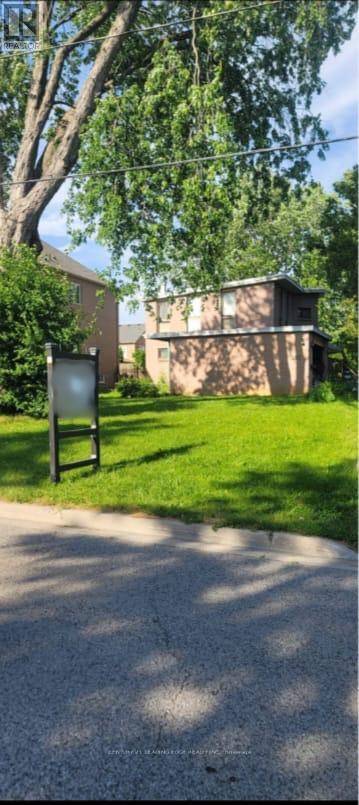791 Mount Horeb Road
Kawartha Lakes, Ontario
Pigeon River - This 26 Acres Of Beautiful Riverfront Land With Approx. 1421 Ft Of Water Frontage In City Of Kawartha Lakes. Vacant Residential Land And Located Just Off Hwy 35. Potential To Applyfor Building Permit, Greenhouse, Or Boathouse. Driveway/Trail Has Been Partially Cleared. Buyer To Do Due Diligence Regarding The Future Possibility Of Building And Zoning. No Warranties Or Representations. (id:54186)
Century 21 Innovative Realty Inc.
55 Dickson Street
Cambridge, Ontario
Location, Location, Location!!! This Fabulous Commercial Building Could Be Yours! Located In The Picturesque Down Town Cambridge, Just Across The City Hall, This Former Esl Home With C1Rm1 Zoning Is Perfect For Professionals Such As Lawyers, Doctors, Insurance Broker Or A Financial Planner To Mention A Few. This Two-Story Building With Finished Basement Boast 8,000 Square Foot Each Floor And Plus Basement To Make Total 24,000 Square Foot Living Spaces (8,000 Square Foot Basement Included). The Whole 2nd Floor, Basement And Partial Ground Floor Were Renovated Recently With Top-Notch Interior Including All New Wall With New Sound-Proofed Insulation, High-End Engineer Flooring, Led Lights, Fashionable Wall & Floor Titles Etc. The University Of Waterloo, Architecture Campus, The Grand River, Walking Trails, Restaurants, Libraries, Cafes, Churches, Groceries, Farmer's Market, Bus Terminals, Parks And Live Theatre Are Just Minutes From This Great Location. (id:54186)
Homelife Landmark Realty Inc.
Unit 3 - 267 Matheson Boulevard E
Mississauga, Ontario
Modern Design Professional Office. Excellent Location with Easy Access to Major Transport Routes(Highway 401, 403, and 10) High-Quality Construction. Move in Condition. Open Plan, Conference Facility. Amenities in Proximity (Restaurants, Shopping, Hotels, Etc.) Fiber /Fiber Optics Connectivity to Entire Building (Bell and Rogers). Steps away From Planned LRT Line on Hurontario. Utilities $4.95/sf (id:54186)
Homelife/miracle Realty Ltd
0000 Poolton Lane
Barrie, Ontario
Vacant land with Development Opportunity. Prime location. Potential of 55-60 townhomes. Property currently is Registered plan of subdivision zoned for 11 single family homes, may be converted up to 1150 linear feet of (55-60) townhouses. VTB available (id:54186)
Homelife Nu-Key Realty Ltd.
111-112 - 30 West Beaver Creek Road
Richmond Hill, Ontario
Centrally Located Office Building Close To All Amenities. Close To Highways 407 & 404. A Great Mix Of Open & Private Offices. Plenty Of Surface Parking. There Is Contiguous Space Of Up To 11,694 Square Feet. The Space Is On The Second Floor And There Is No Elevator Access. (id:54186)
Royal LePage Your Community Realty
225 - 1750 Steeles Avenue W
Vaughan, Ontario
Great Office Space In The Steeles And Dufferin Area Close To York University On The 2nd Floor. Good For A Call Center. Directly Opposite Home Depot And Power Center. Free Unlimited Parking. Lots Of Natural Light. Many Amenities In The Area Include Restaurants And Shopping. Ttc And Yrt At Front Door. Elevator And New Marble Lobby. (id:54186)
Royal LePage Your Community Realty
1867 Spruce Hill Road
Pickering, Ontario
Presenting a prime development opportunity in the prestigious area of Pickering. This property currently features an outdated structure, offering a blank canvas for your construction or renovation ambitions. (id:54186)
Century 21 Leading Edge Realty Inc.
Level 7 - 920 Yonge Street
Toronto, Ontario
Entire floor of 10,600 sq. ft. office condo on Yonge Street. The office is located right at the center of Toronto's dynamic atmosphere, with upscale amenities in Yorkville and functionality in Rosedale moments away. Easy Access To Bloor And Rosedale Subway Stations. Impressive Building, Lobby, Washrooms And Facilities. 24 Hour Access. On Site Caring Management With Experience. Large Windows bring city views to the offices. Must Be Viewed To Be Appreciated. (id:54186)
Homelife New World Realty Inc.








