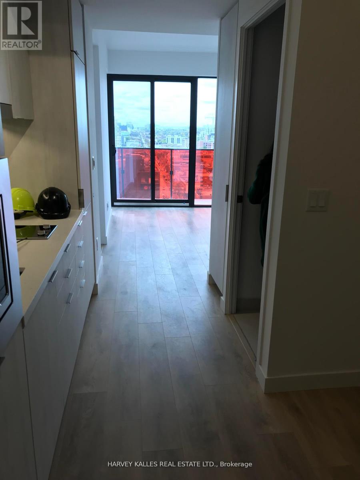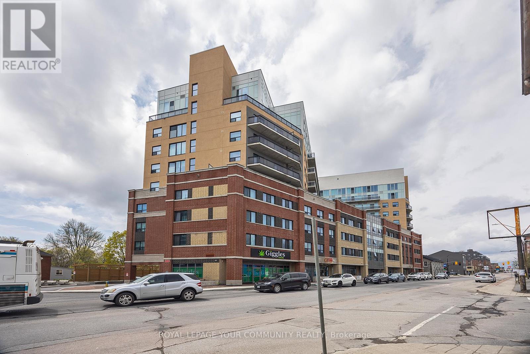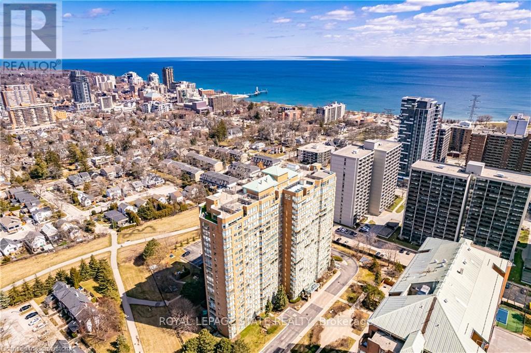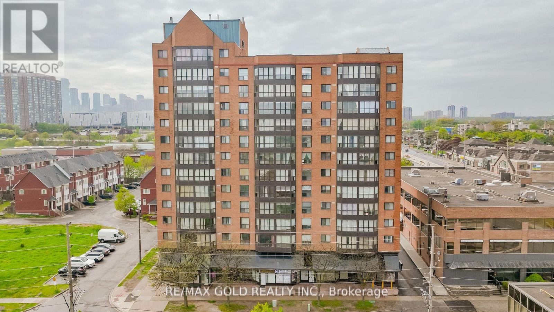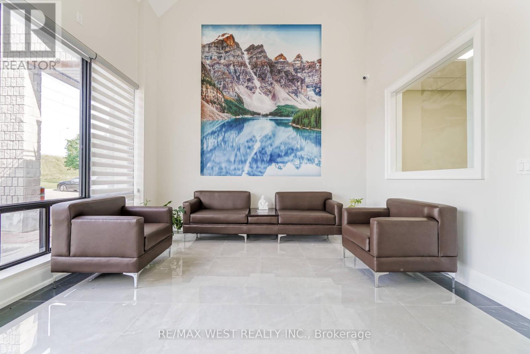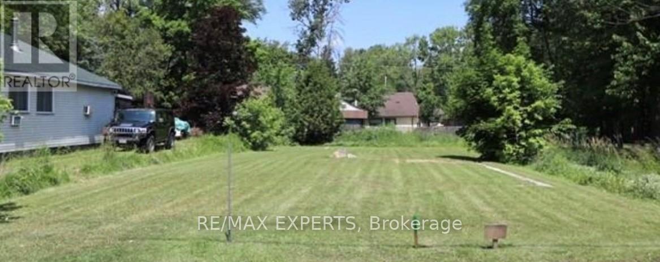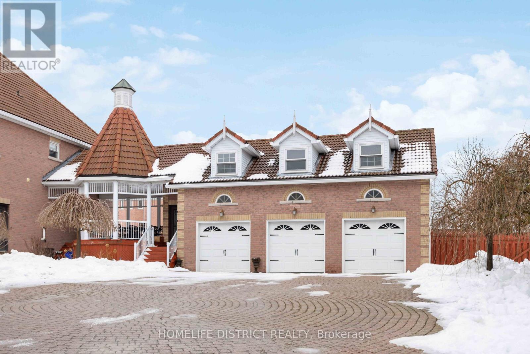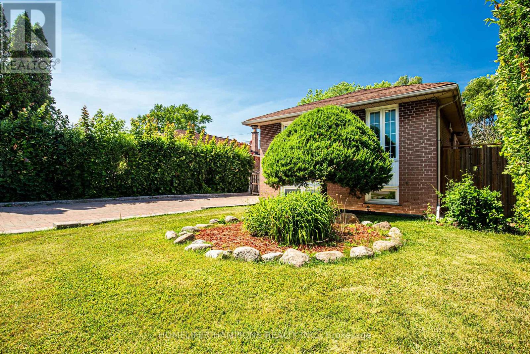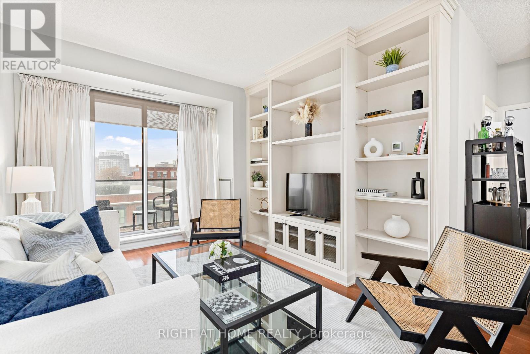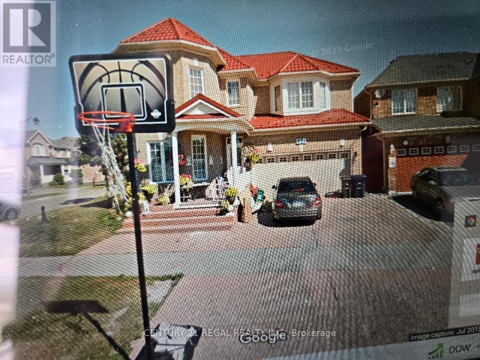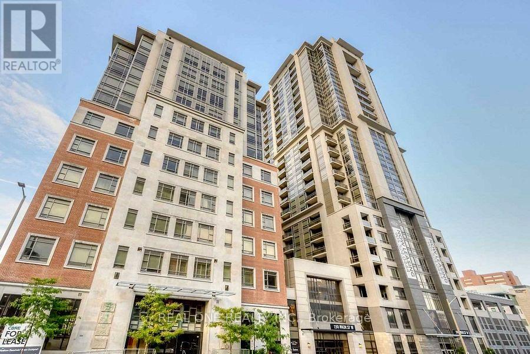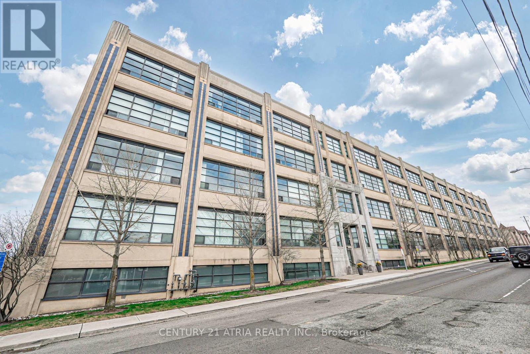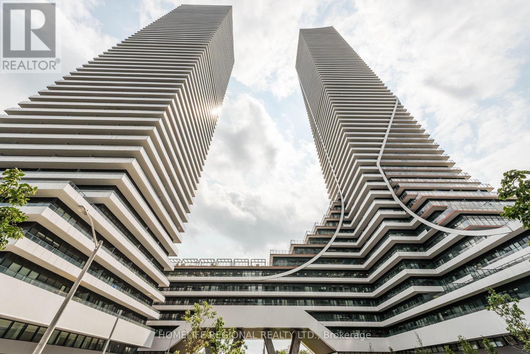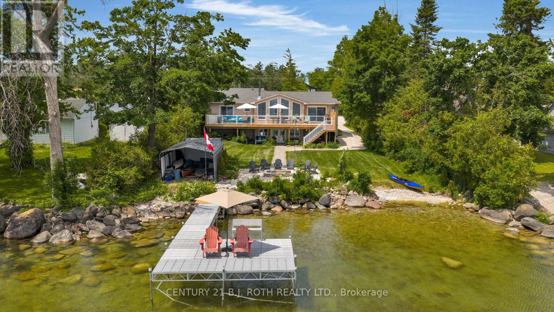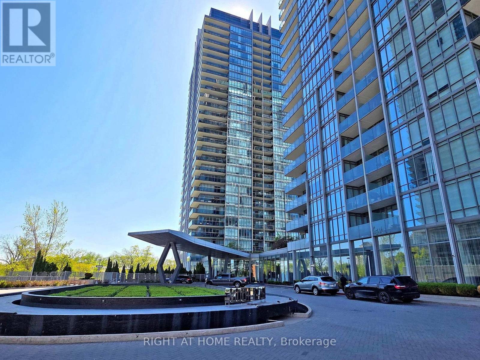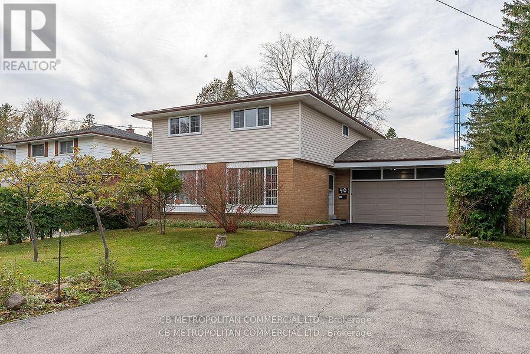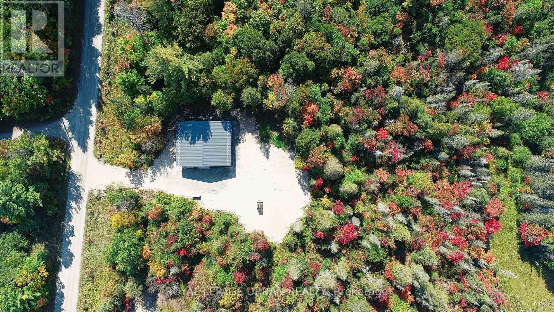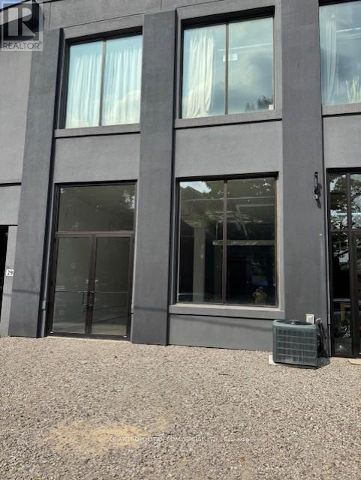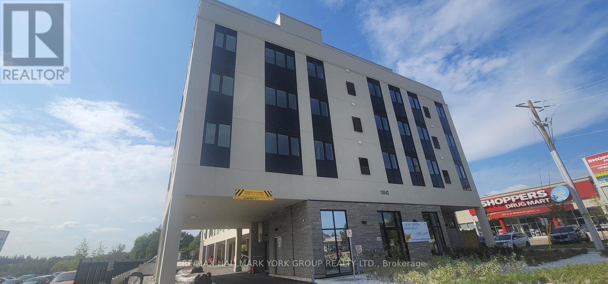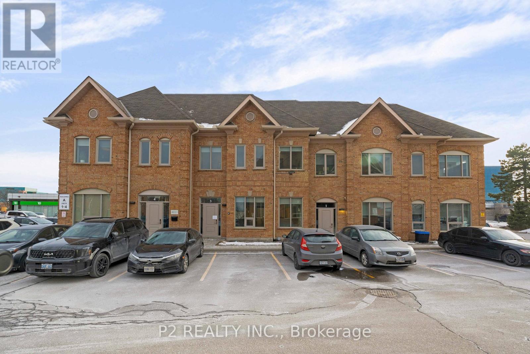1002 - 215 Queen Street W
Toronto, Ontario
Rarely available and well designed 1 + 1 unit, comfortably suits 2 people. It boasts floor to ceiling window with gorgeous west views to enjoy the sunsets and unobstructed city views. The spacious den can be used as an office or guest room. Located in the heart of downtown, close to transit - steps to Osgoode Station, Queen Street streetcar and steps to restaurants, shops, culture and cafes. The city is at your doorstep! Amenities include exercise room, party room and dining space with kitchen, bbq area and 24 hr concierge. (id:61852)
Harvey Kalles Real Estate Ltd.
223 - 652 Princess Street
Kingston, Ontario
Nestled in the heart of a vibrant student community and just moments from Queens University, this delightful 1-bedroom apartment opens its doors to welcome you to a harmonious blend of comfort and convenience. Available for lease from June 1st, this fully furnished space is specifically designed with the university student in mind, combining all the comforts of home with the excitement of campus life. Walk through the door and feel at home, with a plush couch, a well-placed desk, and a snug bed. Convenience is king here, with in-suite laundry facilities providing the autonomy to do laundry on your schedule. The kitchen, complete with a stove, fridge, dishwasher, and microwave is ready for everything from quick snacks to gourmet meals. The buildings amenities enrich your lifestyle, with a party/meeting room available for socializing and collaborative study sessions, a fitness room to keep up with your health regime, and a rooftop patio for moments of relaxation or social gatherings with a scenic backdrop. Situated just a stones throw from the vibrant campus, the apartment is an ideal home for students who wish to balance academic demands with a fulfilling social life. The nearby area is bustling with popular restaurants, grocery stores, and entertainment options, ensuring that everything you need is readily accessible. (id:61852)
Royal LePage Your Community Realty
909 - 1276 Maple Crossing Boulevard
Burlington, Ontario
Welcome to The Grand Regency. This One bedroom + Den (Could be used as a secondary bedroom) unit is Immaculately maintained, along with the entire facility. Stunning panoramic view from the Burlington lake shore to the escarpment. In-unit laundry and common laundry room. Two gyms with separate locker rooms, each with it's own sauna. Workshop. 20th floor common kitchen, library den, entertainment area and open air deck, all with spectacular views. Racquetball, tennis and squash courts. Large outdoor pool. Ample visitors parking with car wash area. Private garden picnic area with 4 large gas BBQ's for tenants to enjoy. 24hr licensed security guard/concierge. Main floor has 2 guest rooms at $50/night. Meeting and event rooms. Minutes walk (via sidewalk or walking path) to Burlington's iconic lake shore, grocery, hospital, malls, places of worship, schools, parks and the list goes on. They simply don't make facilities like this anymore. NO PETS PERMITTED. (id:61852)
Royal LePage State Realty
201 - 25 Agnes Street
Mississauga, Ontario
Why rent when you can own? This spacious 2 Bedroom + Den, 2 Bathroom condo offers incredible value in one of Mississauga's most convenient locations. Enjoy stunning views and an unbeatable lifestyle just steps from schools, parks, shopping, and restaurants. All-inclusive condo fees cover heat, hydro, water, and even an exclusive underground parking spot! The building features top-notch amenities including a party/meeting room, sauna, rooftop terrace, and visitor parking. Perfect for commuters! You're just an 8-minute walk to Cooksville GO Station, with express bus service to downtown Toronto right at your doorstep. The upcoming LRT, plus quick access to Square One, major highways, Port Credit, and everyday essentials like grocery stores, banks, and schools make this the ultimate location for convenience and connectivity. Don't miss out on this incredible opportunity to step into homeownership and enjoy everything this vibrant neighborhood has to offer! (id:61852)
RE/MAX Gold Realty Inc.
1003 - 3390 Weston Road
Toronto, Ontario
Mesmerizing Sun-Filled Corner Condo. Breathtaking Spectacular South Views Of City Skyline. 2 Bedrooms With Endless Closet Space. Open Concept Dining/Living Room, Kitchen With Breakfast Bar. Enjoy Your Private Balcony With South Exposure. 1 Underground Parking Space . Steps To Park, Playground, Schools, Stores, Public Transportation, Highway 400. Building Amenities: Concierge, Gym, Indoor Pool, Sauna, Security Guard, Visitor Parking. (id:61852)
Engel & Volkers Toronto Central
20 (4) - 7956 Torbram Road
Brampton, Ontario
Beautiful contemporary-designed main-floor office space for lease - ideal for a wide range of professionals, including accountants, lawyers, paralegals, insurance brokers, mortgage brokers, financial advisors, immigration consultants, real estate brokers, logistics companies, and more. The impressive lobby features 20-foot ceilings and a comfortable waiting area, creating a welcoming and professional first impression for clients and guests. Tenants will have access to two spacious, fully furnished boardrooms, ideal for meetings and presentations, which can comfortably accommodate a large number of attendees. Additional amenities include three washrooms, one of which is accessible, and two shared kitchenettes for added convenience. Located in the Steeles & Torbram area of Brampton, this office space is in a highly accessible and well-connected business hub, with easy access to highways, public transportation, and Pearson International Airport. The plaza provides lots of parking for tenants and visitors, ensuring convenience for employees and visitors. The surrounding area also offers a variety of restaurants and cafés, making it easy to step out for lunch or a coffee break. (id:61852)
RE/MAX West Realty Inc.
203 - 9901 Keele Street
Vaughan, Ontario
Welcome to this bright and well maintained Condo Suite in the heart of Maple. 1+1 bedroom, Master bath ensuite plus Powder room. Featuring 9 foot ceilings with crown mouldings. Generous foyer that leads to an open-concept living / dining area, kitchen and breakfast bar. Walkout from the living room to Terrace. In addition to private storage locker there is plenty of in suite storage; large Master bedroom Walk-in closet, Double door closets in foyer and Den, and laundry room storage. The unit includes 1 underground parking space, a storage locker and a personal garden allotment. Amenities: Party room, Library, Exercise Room, Bike storage and Visitor parking. In unit separate heating and A/C controls. Great central location! Hospitals, Transit, Shopping, Dining, Highways, Recreation and Education. Don't miss the opportunity to own this spacious suite. 1025 Sq. Ft.(Suite area) 55 Sq.Ft. (Terrace Area) (id:61852)
Envoy Capitol Realty Inc.
714 Chestnut Street
Innisfil, Ontario
Beautiful Residential street in Alcona. Great for investment or to build your Dream Home! Lot is cleared of trees. It has High Speed Internet, Cable, Sewer, Gas & Hydro at the lot line. Development Charges & any applicable GST will be the responsibility of the Buyer. Minutes away from Beautiful Friday Harbour Resort via car or boat! Steps to Lake Simcoe (10thline Public Beach), parks, and schools. (id:61852)
RE/MAX Experts
1 Grovepark Street
Richmond Hill, Ontario
Move in ready beautiful GARAGE apartment with a large living space is located right off Yonge Street for easy access to any stores, gas Stations or Bus Stops. The rent includes one parking spot. Tenants to pay 25% utilities. (id:61852)
Homelife District Realty
1366 Poprad Avenue
Pickering, Ontario
Location, Location, Location!!! Amazing 3 bedroom bungalow, in a Family friendly neighbourhood. Located in the heart of Pickering. Walking distance to the Pickering Town Centre, Frenchman's Bay, the Pickering Waterfront Bike Trail, Parks, Schools, Go Station, Bus stops and the 401. 30 min drive to Downtown Toronto. Hardwood Floor through out the property. (id:61852)
Homelife/champions Realty Inc.
703 - 18 Beverley Street
Toronto, Ontario
Welcome to the Phoebe on Queen, a rare sanctuary in the heart of Queen St! This stunning 2+1 bed, 2 bath condo offers unparalleled luxury & tranquility in one of Torontos most vibrant areas. The versatile den, w/ French doors & room-darkening blinds, can serve as an office or easily convert to a 3rd bed. Primary suite boasts a spacious walk-in closet w/custom cabinetry & a 2nd full-size closet, perfect for shoe & accessory storage. Floor-to-ceiling windows & a large balcony overlook a serene private courtyard w/ lush greenery & a waterfall an uninterrupted view that will never be obstructed ensuring lasting tranquility. Open-concept living/dining flows into a chefs kitchen w/ breakfast bar & ample storage. Highlighted by a custom b/i bookcase, the living space combines style & function. Ensuite washer/dryer for convenience. This property comes equipped with **2 parking spots** in tandem style and is just steps to top dining, shopping & transit w/ a perfect 100 walk & transit score. This is a rare opportunity to own a peaceful escape in downtown Toronto don't miss out! (id:61852)
Right At Home Realty
Basement # 1 - 45 Flower Crescent
Toronto, Ontario
2 Bedroom Basement With Seperate Side Entrance Located in a geat neighborhood, Steps to TTC, Parks, Place of Worship, Schools, University of Toronto Scarborough, Centennial College, 401, Shopping Mall and No Pets, No smoking. Tenant will be responsible for 33% of utilities, including water, gas, hydro, and hot water tank rental. (id:61852)
Century 21 Regal Realty Inc.
909 - 150 Main Street W
Hamilton, Ontario
Fabulous Two Bedrooms Condo In The Heart Of Hamilton. Great Location! Perfect Investment And Rental Income Potential. Minutes To McMaster University, Mohawk College, Hamilton General Hospital, And 403 Hwy. Steps To Go Station. Walk To Jackson Square And Shopping Centers. High-End Finishes. 9 Ft Ceilings, Granite Countertops. Virtual Concierge, Rooftop Terrace. Swimming Pool, Gym, And Many More Amenities. (id:61852)
Real One Realty Inc.
438 - 652 Princess Street
Kingston, Ontario
Ideally located near Queens University, shopping, and all downtown amenities, this move-in ready 1-bedroom condominium offers exceptional value and convenience. Perfect for students or professionals, this well-maintained unit features a modern kitchen with granite countertops, stainless steel appliances, built-in microwave, dishwasher, and in-suite laundry.Enjoy the comfort of private climate control with air conditioning and forced air gas heating, as well as stylish Swiss laminate flooring throughout. The spacious bedroom offers ample closet space and a full 4-piece bathroom.This unit includes high-speed internet, water/sewage, and heating, with access to impressive building amenities such as a rooftop patio, fitness center, indoor atrium, study rooms, resident lounge, and secure bike storage.Experience urban living at its finestown for less than the cost of renting. (id:61852)
Chestnut Park Realty(Southwestern Ontario) Ltd
318 - 1001 Roselawn Avenue
Toronto, Ontario
Discover a one-of-a-kind 2-bedroom hard loft that blends rich history with modern sophistication. Set in a boutique building filled with character, this meticulously maintained residence offers soaring 13-foot ceilings, an expansive open-concept living area, and a formal dining space perfect for entertaining or family gatherings. With an excellent layout that maximizes both form and function, this loft features spacious bedrooms, designer finishes, and an authentic industrial charm that's hard to find. Whether you're a young professional craving an inspiring work-from-home space or a growing family looking for room to thrive, this loft delivers. This unit comes with a private and exclusive use full-size rooftop patio, 1 parking, 1 locker, and tons of storage space. Located just minutes from Yorkdale Mall, major highways, and transit, you're perfectly positioned for convenience without compromise. (id:61852)
Century 21 Atria Realty Inc.
3422 - 30 Shore Breeze Drive
Toronto, Ontario
Fantastic One Bedroom With Owned Parking And Locker In One Of Toronto's Most Desirable Condo Developments, Eau De Soleil. Just Move Right In And Enjoy. This Unit Is Loaded With Thousands Of Dollars In Upgrades, Custom Millwork, Accent Lighting, Recessed Audio And Lighting, Voice Activated Lutron Lighting Control And Voice Activated Lutron Automated Window Blinds, Ring Thermostat (Cell Phone Controlled). Spacious Balcony Oasis With Sunsets. Unit 560 sq ft Balcony 105 sq ft as per Builders Plan. (id:61852)
Homelife Regional Realty Ltd.
95 Lakeshore Road E
Oro-Medonte, Ontario
This waterfront property in Oro-Medonte sits on a 0.57-acre lot with 81 feet of clear shoreline and a private, shallow cove that gradually deepens to about 5 feet at the end of the 72-foot dock. It includes a dry boathouse with hydro and space to add a marine rail, two garden sheds with hydro, and a woodshed. The triple car garage is insulated and drywalled, with an electric heater, workbench, subpanel, and a 220V outlet for electric vehicle charging. Inside, the home was fully renovated in 2020 and features engineered hardwood flooring, tongue and groove pine ceilings, LED pot lights and oversized sliding doors to the patio. The kitchen features quartz countertops, LG appliances, soft-close cabinetry, an oversized sink, and a breakfast island. The main floor also offers a wood-burning fireplace, an updated primary suite with a custom closet and 3-piece ensuite, two additional bedrooms, and another updated 3-piece bathroom. The finished basement has vinyl plank flooring, an updated wet bar with quartz countertops, a fridge, a 3-piece bathroom, and a fourth bedroom with a large closet and an above-grade window facing the lake. The home also includes a full water treatment system with UV light, charcoal filter, and softener, high-speed Rogers Ignite internet, and smart home features. Exterior updates include a new A/C unit (2022), landscaping with walkways and a flagstone fire pit (2022), a 6-seat Jacuzzi hot tub with lounger (2021), a new furnace with UV air sterilizer (2021), a new roof on the house and garage (2020), and a rear deck with glass railings (2020). The property has a 200 amp electrical panel and a Generac generator. Nothing to do but move in and enjoy lake life. (id:61852)
Century 21 B.j. Roth Realty Ltd.
1209 - 90 Park Lawn Road
Toronto, Ontario
Live the Resort Lifestyle at South Beach Condos! Welcome to this stylish and sun-filled 1 Bedroom + Den suite offering 648 sq ft of smart living space plus a 60 sq ft balcony with gorgeous south-east views! Sleek and modern, Impressive 9 ft. Ceilings, open-concept layout features floor-to-ceiling windows, stainless steel appliances, granite counters, a marble mosaic backsplash, and a spa-inspired bath. The spacious primary bedroom includes a walk-in closet with built-in organizers, and the versatile den is perfect for a home office. Comes with 1 parking spot and locker.Enjoy world-class amenities that rival a five-star hotel: indoor & outdoor pools, full fitness centre, yoga room, spa with sauna, squash & basketball courts, media & internet lounges, billiards room, and more. Stunning lobby with concierge service sets the tone for upscale urban living. Steps to TTC, groceries, cafes, the waterfront, and minutes to downtown & airport. A perfect blend of luxury, lifestyle, and location dont miss this one! (id:61852)
Right At Home Realty
40 Conlins Road
Toronto, Ontario
XL Family-sized house in strong family neighbourhood; ; On one of the largest lots in Highland Creek (12,173 sq. ft.), this 1960s era two-storey home boasts 5 bedrooms upstairs, an eat-in kitchen plus a formal dining room, and an extra large living room PLUS an extra large family room PLUS an extra large rec room; built at the height of high-quality home construction, this home has been meticulously maintained and is move-in ready needing only a redecorating or light remodelling; only 7-minute walk to the University of Toronto (Scarborough Campus) one street east of UTSC , it is also a candidate for a tri-plex / four-plex conversion; almost 300 feet deep, the backyard behaves like 3 backyards with a large yard, then a swimming pool with terrace, and the gardens; the bonus Workshop has electricity and invites you to use it year-round for Work-from-Home (WFH) or Hobbies; possible Tri-plex/ 4-plex site plus XL garden suite. (id:61852)
Cb Metropolitan Commercial Ltd.
800 Rye Road
South River, Ontario
A low-cost, stress-free lifestyle is possible in this newly built eco home in the unorganized township of Lount. Set on 2.5+ level acres with trail access and year-round road maintenance, this full net-zero home was built to Passive House standards for long-term comfort and efficiency. The four-bedroom, two-bathroom layout is open and functional, with 10-foot ceilings and large windows that bring in plenty of natural light. Quartz counters, wide oak floors, and marble-accented bathrooms keep the interior clean and modern, while practical choices like in-floor radiant heating, a tankless water heater, and a large storage/laundry room make everyday life easier. Built with the EcoCocon straw wall system (R56) and triple-pane European windows, the home is quiet, insulated, and efficient. Zero-maintenance lifetime siding, a covered patio, and a heated slab foundation mean less work and more time to enjoy your property. Located in an unorganized township with no zoning bylaws or municipal taxes, it's an ideal setup for anyone looking to simplify. Whether full-time or recreational use, the property offers peace and flexibility, plus direct access to thousands of acres of ATV and snowmobile trails. A practical, energy-efficient option in a quiet rural setting. (id:61852)
Royal LePage Urban Realty
Royal LePage Lakes Of Muskoka Realty
116 - 1485 Dupont Street
Toronto, Ontario
Main floor private entrance studio/office/retail, 13 ft ceilings, bright with epoxy floors (id:61852)
Cb Metropolitan Commercial Ltd.
Ph04 - 13042 Yonge Street
Richmond Hill, Ontario
Brand new luxurious rental unit located in the heart of Oak Ridges. This brand new 607Sqft, one bed, one bath penthouse unit offers a spacious open concept living with modern kitchen, stainless steel appliances and vinyl flooring throughout. Conveniently located just steps away from public transit, shopping, restaurants and all other ammonites. **EXTRAS** Stainless Steel Fridge, Stove, Dishwasher, Washer/Dryer. All existing window coverings and all electrical Fixtures (id:61852)
RE/MAX Hallmark York Group Realty Ltd.
3 - 30 Wertheim Court
Richmond Hill, Ontario
This 2 Storey Commercial Office Space is designed with an open-concept feel that fosters collaboration and creativity. Approximately 4,400 square feet of finished total space. The main floor features a reception area, a spacious open-concept workspace, an office, and a 2-piece bathroom. A charming oak stairwell leads you to the second floor, which includes 3 offices, a meeting room, and another 2-piece bathroom. The lower level is fully finished, showcasing a presentation gallery with high-end features and finishes - perfect for impressing clients and hosting events. With its inviting atmosphere and modern amenities, this is the perfect home for your business. (id:61852)
P2 Realty Inc.
82 Chestnut Park Road
Toronto, Ontario
Endless Summer in a Poolside Paradise with 7-Star Resort-Style Luxury! Experience the ultimate retreat in the highly sought-after Rosedale neighborhood, west of Mt. Pleasant. This expansive 85-foot-wide tableland property sits atop the exclusive Chestnut Park ravine, overlooking serene parkland below. A true garden oasis, the stunning oversized pool is virtually irreplaceable in this area, creating an idyllic opportunity for a captivating & private escape. Spanning nearly 8,000 square feet, this elegant Georgian residence is in a picture-perfect position on this magically lamp-lit street just 2 blocks from Yonge. The home features stunning multiple terraces for sitting, dining, and entertaining, complete with an outdoor kitchen. Inside, discover serene, curated interiors & an exceptionally sumptuous primary suite with his & her separate dressing rooms. This trophy property blends timeless grace, alluring charm, & unparalleled privacy with the convenience of everyday luxury in a prized neighborhood. Additional highlights include an ELEVATOR, generator, garage with lift, & ensuite bathrooms in all bedrooms. Set beneath a lush, treed canopy, you are just steps from the subway, top private & public schools, premier shopping, area parks, tennis, skating & hiking & biking trails extending to the lake. Plus, Yorkville & the city center are only a 10-minute drive away. (id:61852)
Chestnut Park Real Estate Limited
