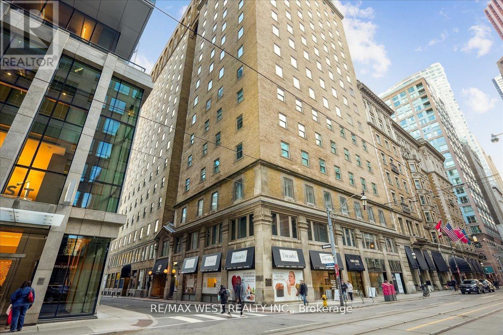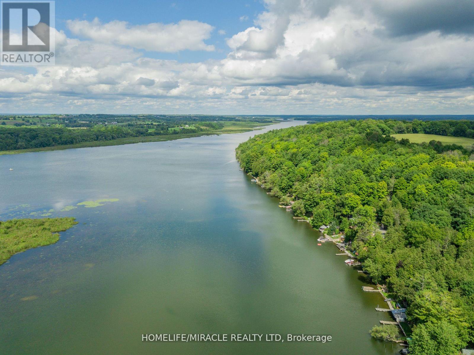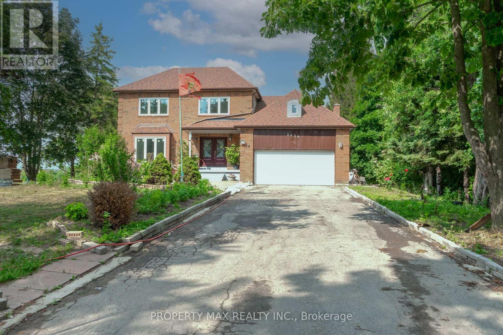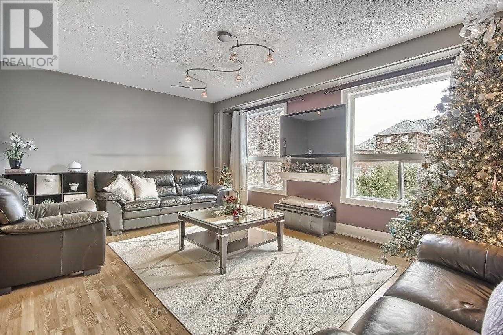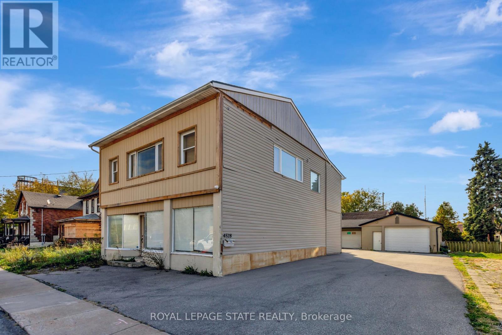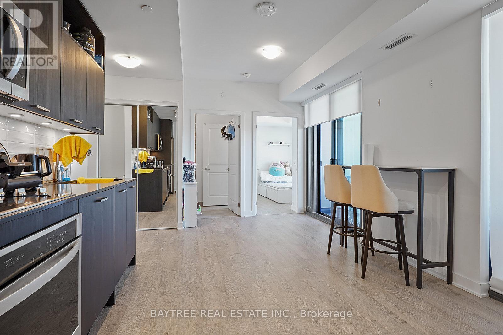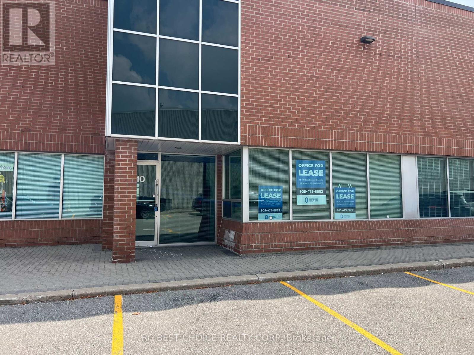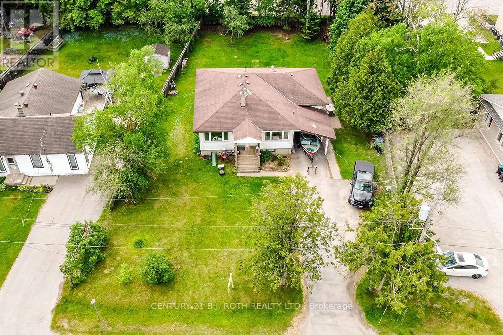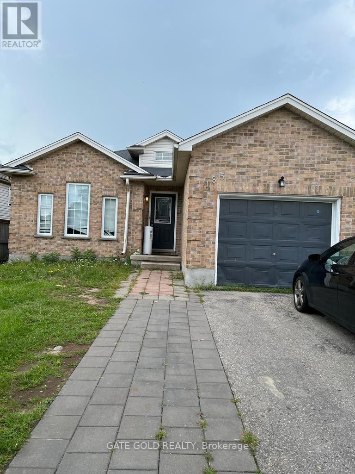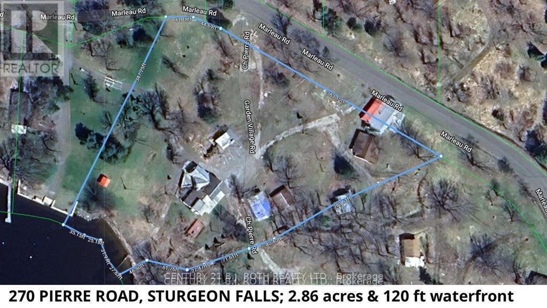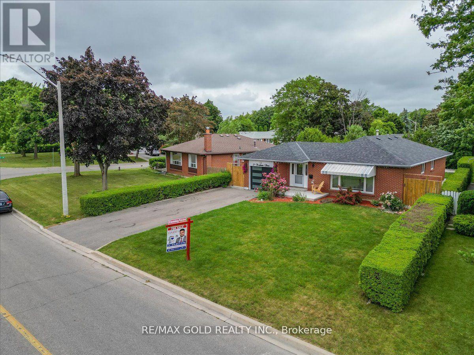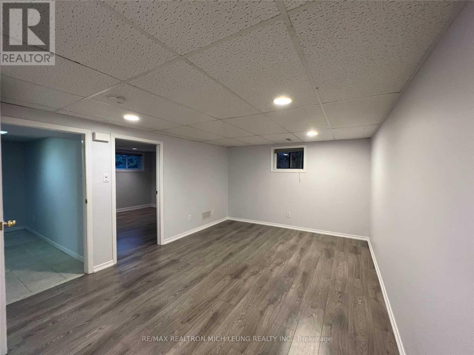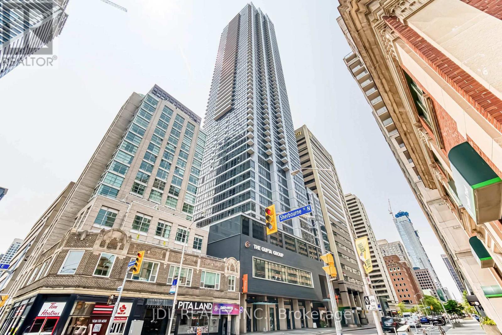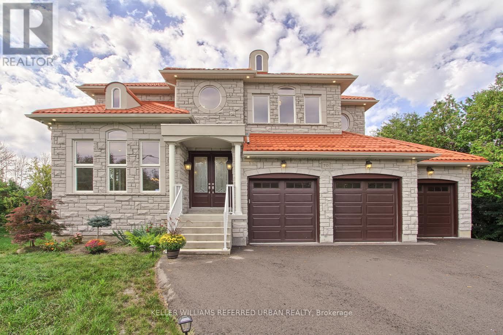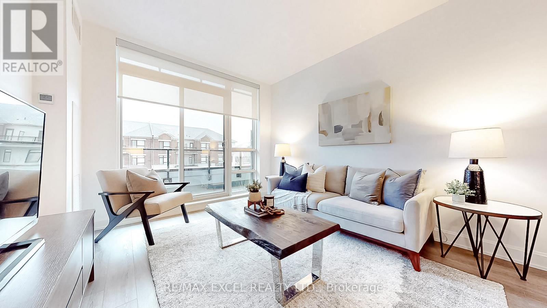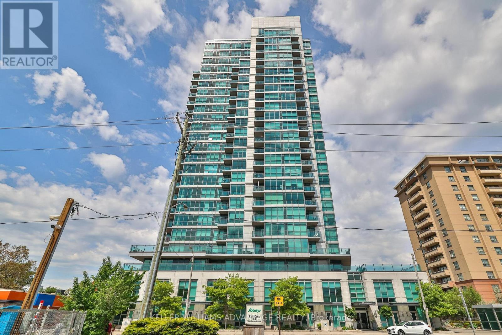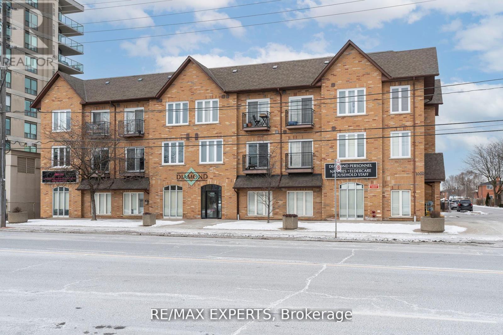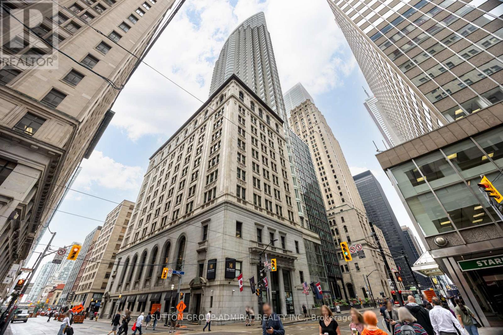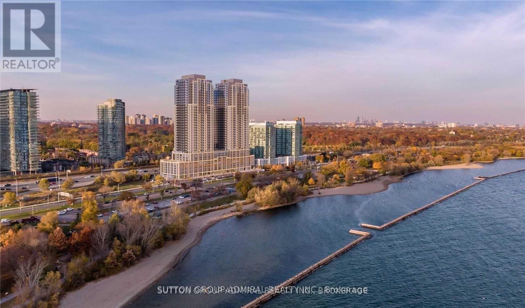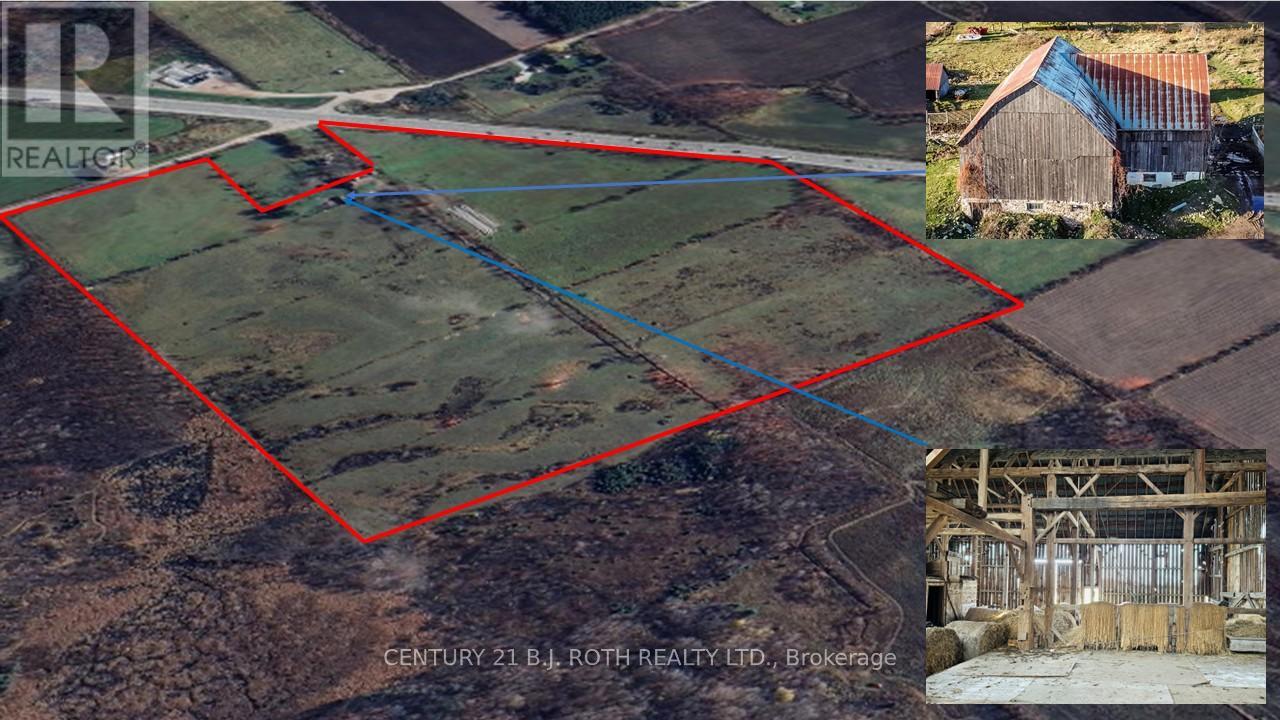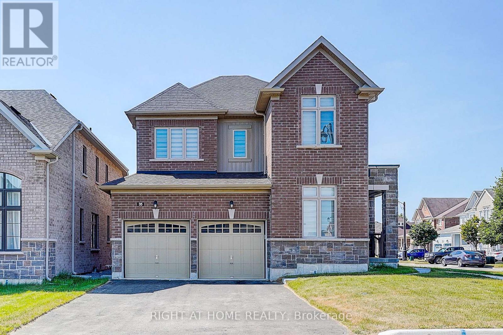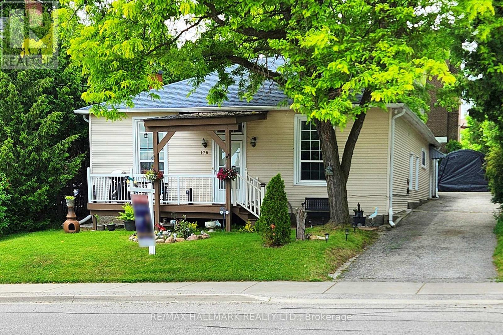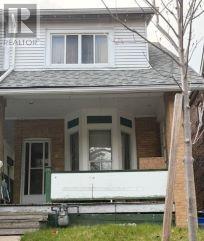545 - 22 Leader Lane
Toronto, Ontario
Welcome to Suite 545 at 22 Leader Lane, a beautifully refreshed 1-bedroom residence in the iconic King Edward Private Residences. This 620 sq. ft. suite exudes timeless elegance with freshly painted interiors, custom built-in cabinetry in both the master bedroom and living room, crown moldings, and hardwood floors throughout. The modern kitchen features integrated appliances and granite countertops, while the updated bathroom offers heated floors for added comfort. Residents enjoy exclusive access to the hotels 5-star amenities, including a fitness centre, spa, concierge services, and room service. Situated in the heart of downtown Toronto, you're just steps away from the Financial District, St. Lawrence Market, and the vibrant entertainment scene. Experience the perfect blend of historic charm and contemporary luxury in this exceptional home (id:61852)
RE/MAX West Realty Inc.
000 Marine Drive
Trent Hills, Ontario
Sunnybrae Hilltop Views, Unparalleled Luxury site offering, Impressive water-views overlooking the Trent severn Waterways in the heart of Northumberland's Spell-Binding rolling hills. Rural Splendor, Tranquility, Peace and Calm awaits you on your private 13.91 sprawling acres estate. Enjoy Serenity & Peace, Great Dining, Spas, Cafes, Marinas & Golf Courses. All amenities at your doorsteps. Cottage country living at its absolute finest! Awaiting your Architects renditions. Perfect for a joint family ventures leaving a Legacy for future generations. All on main roads on the eastern edge of the village of hasting's, A short drive from Cobourg & Peterborough. Being sold "As is" "Where is". (id:61852)
Homelife/miracle Realty Ltd
2086 Solina Road
Clarington, Ontario
This stunning custom-built home sits on a spacious 10.56-acre lot, offering an incredible opportunity for future development, thanks to its prime location next to the proposed 418 to 401 & 418 to 407 highway link. The property combines country living with potential investment value, making it a rare find. Inside, the home features a bright and inviting family room with a wood-burning fireplace, an impressive 18-foot cathedral ceiling, and a walk-out to a 50-foot wooden deckperfect for entertaining. The eat-in kitchen is both functional and stylish, with a built-in stove in the center island, a handy computer nook, and direct deck access. Formal living and dining rooms add elegance, each with French doors and hardwood floors, while the master bedroom includes a semi en-suite bathroom for added convenience. The fully equipped basement provides extra living space, and all window coverings are included for a move-in-ready experience. Additionally, the property benefits from reduced taxes due to its current farm designation, adding to its appeal. Dont miss this chance to own a versatile property with endless possibilities (id:61852)
Property Max Realty Inc.
17 Stiles Avenue
Aurora, Ontario
Charming Freehold Townhouse In A Desirable Family Neighbourhood In Aurora. Close To All Amenities: Park, School, Shopping, Hwy 404, Go Train Station. Hardwood Flrs In All Bdrms, Crown Mouldings + Custom Wood Work Finishes. Granite Counter Top W/Travertine Backsplash In Kitchen+ Stainless Steel Appliances. Modern Bathrms. Finished Lower Level W/Stone Finished Mantel & Built/In Surround Sound, Fireplace & Access To Garage. Walk Out To Deep Yard. Lots Of Storage. (id:61852)
Century 21 Heritage Group Ltd.
4528 Bridge Street
Niagara Falls, Ontario
Attention investors! Seller willing to provide VTB for a low money down option to purchase! This multi-unit property is a blank canvas for your creativity to use as you need. CB zone allows for many uses and perfectly located in the Vacation Rental unit boundaries within Niagara Falls! Front unit can be used as commercial, with residential bachelor unit in rear and large 2-bedroom unit on second storey complete with skylights, in suite laundry and beautiful open concept living space. Oversized garage/workshop in the rear provides endless opportunities for additional dwelling units or rent out as it is for additional income. 300m to Niagara GO and VIA rail transit, minutes to the USA border, Clifton hill tourist area and casino. Opportunity awaits in this amazing property! (id:61852)
Royal LePage State Realty
508 - 120 Eagle Rock Way
Vaughan, Ontario
Spacious 1 plus den 2 mins walking from Maple Go Station. Unit features large windows and a large balcony. Den is similar size to the primary bedroom - perfect for a second bedroom or office space. High end kitchen appliances are all built in. Functional layout makes the bathroom feel like an ensuite. Primary bedroom features a walk in closet. Building amenities include a gym, green roof, party room, concierge and visitors parking. Unit comes with parking and a locker! (id:61852)
Baytree Real Estate Inc.
10 - 70 East Beaver Creek Road
Richmond Hill, Ontario
An excellent opportunity to secure premium office space for your business in the heart of Richmond Hill's East Beaver Creek business district. This unit offers approximately 2,400 sq. ft. of main-floor space plus a mezzanine of 800 sq. ft., totaling 3,200 sq. ft. ideal for both office and light industrial or creative use. Approximately 1,700 sq. ft. is fully finished office space and move-in ready. Located in a highly accessible and sought-after area, the property offers: ""Immediate access to Hwy 7, 404, and 407"", ""Walking distance to public transit and the GO Station"", ""Surrounded by restaurants, amenities, and business services"". Ideal for professional services, tech firms, marketing agencies, or any business seeking a central, prestigious location with convenience and functionality. (id:61852)
Rc Best Choice Realty Corp
8 Summerset Place
Essa, Ontario
2 Unit home (Duplex) on a massive in town property 82.30 ft x 164.99 ft/ 0.31 acres in a very nice Angus neighborhood across from retail. Each unit has its own entrance and electrical panel so tenants pay their own hydro. Both units are above grade, bright and spacious with 2 bedrooms & 1 full bath. Units are tenanted so they require 24 hour notice to tenants for showings so please book your viewing with that in mind. Note: This property is beside 190 and 192 Mill Street which are also available for sale making it even more interesting for future development considerations. **EXTRAS** Schedule B and Income and Expenses are in the listing attachments (id:61852)
Century 21 B.j. Roth Realty Ltd.
185 Thurman Circle
London East, Ontario
Excellent Investment Opportunity Turnkey Property Near Fanshawe College This clean and well-maintained home is ideally situated just minutes from Fanshawe College, with convenient access to public transit, shopping centers, grocery stores, and downtown amenities. Currently generating positive cash flow with a monthly rental income of $4,200, making it a great choice for investors. Featuring six spacious bedrooms and two full bathrooms, this carpet-free home offers a functional layout ideal for student housing or large families. Recent upgrades include a newly installed heat pump for year-round comfort. Additional highlights include a single-car garage, ample driveway parking, and a fully fenced backyard perfect for added privacy and outdoor enjoyment. Tenants are in place and willing to stay, offering a seamless transition for the next owner. This is a rare opportunity to own a high-yield property in a desirable, well-connected neighborhood. (id:61852)
Gate Gold Realty
270 Pierre Road
West Nipissing, Ontario
Waterfront opportunities like this are rarely found where you can own an investment property to enjoy and have multiple incomes coming from the other units! Welcome to Lot 2 Pierre Road in Sturgeon Falls on the shores of Lake Nipissing. This 2.716-acre parcel was part of the former tourist lodge known locally as Dutrisac Cottages. Features the original store/office with tons of extra potential for a renovation into your dream cottage, cottage 7 (3 bedroom), cottage 22 (2 bedroom), a storage building 24x22, woodshed 16x16, the pavilion 36x29 and 2 drilled wells. Presently no septic system on site. This property also includes the awesome beach area! The property is being offered for sale at $549,000 plus HST! All units are vacant so it is very easy to arrange for showings. Note: As this was a former campground, the purchaser would have to pay HST in addition to the purchase price. The property is being sold for land value only based on its previous use. The buildings are in disrepair and may be of value to a buyer to renovate or not. New septic system and electrical upgrades are required. (id:61852)
Century 21 B.j. Roth Realty Ltd.
53 Dorchester Drive
Brampton, Ontario
Welcome to Absolutely Stunning Renovated 4 Bedrooms' Bungalow on 126' Deep Lot in Desirable Area of Brampton Close to Go Station Perfect Blend of Space, Function and Location...Beautiful Curb Appeal Leads to Inviting Foyer to Bright and Spacious Living Room Full of Natural Light Overlooks to Landscaped Front Yard...Dining Area Overlooks to Kitchen..3 + 1 Generous Sized Bedrooms; Renovated Washroom with Glass Shower on Main Floor; Professionally Finished Basement with Large Rec Room; Open Den Can be Used as Entertainment Area with Dry Bar; Renovated Laundry Room; Generous Sized Bedroom/Washroom Perfect for Large Growing Family with Lots of Potential...Single Car Garage with Newer Garage Door (2021)...Extra wide Driveway with 4Parking with Newer Concrete Around (2024)...Ready to Move in Home with Lots of Upgrades: Laminate Floor throughout; Pot Lights; 2 Renovated Washrooms; Roof (2021); Tankless Water Heater (2023); Furnace (2023); New Basement Window (2023) and much more... (id:61852)
RE/MAX Gold Realty Inc.
159 11 Line N
Oro-Medonte, Ontario
52.4 acre farmland & horsebarn less than a minute to Hwy 11 in a very desirable area based on its proximity to Orillia & Barrie! This flat parcel is newly severed from the existing house and ideal for equestrians, farmers or investors to consider especially if they are also interested in the 93.47 acres also for sale on Line 12. (See listing photos for more information on severance details and accessibility to acreage on line 12) Zoned Agricultural Rural & EP. (id:61852)
Century 21 B.j. Roth Realty Ltd.
Lower - 947 Oklahoma Drive
Pickering, Ontario
**Utilities Included**Welcome To This Magnificent Bungalow In Pickering's Sought After West Shore Neighborhood**Freshly Painted+Newer Flooring**Well Kept Bungalow Lower Level With 2 Decent Sized Bedrooms**Eat-In Kitchen With Breakfast Area, Bright AndShine**SpaciousLiving+Dining Open Area With Above Grade Window**Park And Lake Access At Doorstep, Close To Schools**Minutes ToMajorHighway**Perfect Location**Surrounded By Trails And Recreation** **EXTRAS** **Heat, Water And Electricity Included.**Lower LevelFridge, Stove With Oven, Shared Washer & Dryer (id:61852)
RE/MAX Realtron Mich Leung Realty Inc.
3910 - 395 Bloor Street E
Toronto, Ontario
Stunning southeast-facing corner suite offering breathtaking views of the CN Tower, the city skyline, and the Don Valley Parkway. 1 locker included! Excellent location! Right at Sherbourne Subway Station. Just minutes from Yonge/Bloor, U of T, and a short stroll to Yorkville. Steps to all amenities, shops, and restaurants. (id:61852)
Jdl Realty Inc.
70 Brule Lakeway
Georgina, Ontario
Fabulous And Bright Two-Storey Custom Built Home In The Heart Of Jackson Point. Less Than 5 Min Walk To Private Community Beach On Lake Simcoe. This Beautiful Open Concept (First Floor) House With Stunning 2 Sided Gas Fireplace And 3 Car Garage Has Everything For Comfortable Living. Bright And Spacious Kitchen With Ample Modern Style Cabinet Space And Granite Counter Tops Has A Walk Out To A Composite Deck Which Leads Down To Large Stone Patio. Beautiful Wooden Staircase With An Impressive Crystal Chandelier Above Will Take You To The Second Floor, Where You Will See The Primary Bedroom With An Ensuite Bathroom And 119 Sq Ft Walk In Closet And 3 More Bedrooms With 2 Ensuite Bathrooms. Just A Few Minute Drive To Grocery Stores, LCBO, Restaurants, Etc. Open House Sat And Sun, Starting July 25. (id:61852)
Keller Williams Referred Urban Realty
103 - 12 Gandhi Lane
Markham, Ontario
Discover Luxury Living at Pavilia Towers, Perfectly Situated at the Intersection of Hwy 7 and Leslie Ave. Grand 1290 Sqft. Beautiful Sun filled Unit and Boasts Two Ensuite Bedrooms Plus Den Offering Ample Space for Families or Those Seeking Versatility. 10 Ft Ceiling. Modern Kitchen Design Features Quartz Countertops & Quartz Backsplash, Large Island, Sleek Smooth Cooktop, Built-in Oven; All 3 Bathrooms with Quartz Countertops. 2 Ensuite Bedrooms Are Roomy and Private, Large Walk-in Closet in Primary Bedroom. Large Den with Frosted Glass Sliding Doors & Closet (Can Be Used as 3rd BR), Perfect for Families or Those Who Need Extra Space. Laminate Floor Throughout. Amazing 2 Side by Side Parking (extra long) & Same Floor Locker Included. Keyless Entry to Unit (Lock & Unlock by Fob); Fantastic Amenities Including an Indoor Pool, Gym, Party Room, Library, and Rooftop Patio with BBQ Area. Located Near the Viva Station and Richmond Hill Centre (GO), Commuting Is a Breeze. Major Highways 407 and 404 Are Just Minutes Away, as Well as Plenty of Banks, Restaurants, and Shops for Everyday Needs. Don't Miss Out on the Chance to Experience Luxury Living at Its Finest. Move into Pavilia Towers and Enjoy Comfort, Convenience, and Sophistication All in One Place. (id:61852)
RE/MAX Excel Realty Ltd.
1208 - 1048 Broadview Avenue
Toronto, Ontario
Luxury, location, and lifestyle this is your chance to own a breathtaking corner of the city. Perched on the 12th floor, this rare corner suite offers sweeping, sun-soaked views that stretch across the Don Valley and the Toronto skyline an ever-changing backdrop of nature and city lights. With over 1,100 sq ft of refined living space (including a 121 sq ft balcony), this 2-bedroom, 2-bathroom condo is where urban sophistication meets peaceful retreat. Floor-to-ceiling windows flood the space with natural light, while the open-concept layout is perfect for everyday living and effortless entertaining. The open kitchen provides options for home chefs, and the spacious primary suite offers calm and comfort. The second bedroom is flexible ideal for guests, a home office, or a serene hideaway. Set in one of Toronto's best-managed LEED-certified buildings, Minto Skyy offers 24-hour concierge, a fully equipped fitness centre, media room, visitor parking, and more. Steps to TTC, the Danforth, top restaurants, Evergreen Brick Works, and incredible hiking/biking trails, with easy DVP access. (id:61852)
Keller Williams Advantage Realty
206 - 1000 Sheppard Avenue W
Toronto, Ontario
Welcome to this beautifully renovated condo where modern design meets everyday comfort. Flooded with natural light from expansive windows, this bright and airy home offers a stylish open concept layout perfect for both entertaining and unwinding. Enjoy upscale finishes throughout, including sleek flooring, custom cabinetry, and elegant quartz countertops in the kitchen. The spacious bedroom features ample closet space, while the spa inspired bathroom adds a touch of luxury to your daily routine. Situated in the desirable Bathurst Manor community, you'll love the convenience of nearby shops, dining, parks, major highways, and public transit all just moments away. Whether you're a first time homebuyer, downsizing, or looking for a city retreat, this condo is the perfect place to call home! (id:61852)
RE/MAX Experts
723 - 1 King Street W
Toronto, Ontario
Welcome To One King West. Hassle Free Investment With Positive cash flow From Day One. Currently Registered In The Hotel Rental Pool. This Fully Furnished Unit Features Open Concept & High Ceiling. The Perfect Pied-A-Terre In The Heart Of The City. Luxury 24 Hr Hotel Services Available; All Of This, With The Financial District At Your Doorstep. Direct Access To Ttc, The PATH, Shopping, Bars & Restaurants. (id:61852)
Sutton Group-Admiral Realty Inc.
3206 - 1928 Lakeshore Boulevard W
Toronto, Ontario
Million Dollar for ever view**Discover unparalleled sophistication and breathtaking vistas at Mirabella Luxury Condos, Best Value ** stunning 2-bedroom, 2.5-bathroom south east corner unit redefines luxury living. Boasting majestic, Views unobstructed views of the lake, CN Tower, and the glittering Toronto skyline, Located In High-Park Community. Great Layout, Panoramic Windows Stunning Views Of Lakeshore, Easy Access To Highway, Minutes To Downtown ,Bright, Spacious & Well Designed Floorplan, One Parking And One Locker Included Location On The South Side Of High Park & Across The Street From Sunnyside Park. Easy Access To Downtown With The Ttc & Hwy. (id:61852)
Sutton Group-Admiral Realty Inc.
10 12 Line N
Oro-Medonte, Ontario
93.47 acres of farmland with amazing visual exposure of 1,555 feet right on busy Highway 11 perfectly positioned between Barrie and Orillia making this a prime piece of real estate for today and the future. Features a very large renovated barn and 2nd detached smaller barn. Also features $150K in fencing and is currently used as pasture. Great opportunity for farmers, equestrians and investors. Property recently had 2.9 acres severed from it and does not include the house or garage (listed separately for $749,900). Abutting 52.4 acres that is also for sale on Line 11. (See listing photos for more information on severance details and accessibility to acreage at 159 line 11 N) So much opportunity here in a sought after part of Oro only 10 minutes to Orillia, Costco and 15 minutes to Barrie. (id:61852)
Century 21 B.j. Roth Realty Ltd.
35 Bostock Drive
Georgina, Ontario
Beautiful New Detached Home in a Great Location! Step into this stunning 3-bedroom, 3-bathroom detached home, perfect for modern living. Located in a new and vibrant neighborhood, this home features 9-ft high ceilings, giving it a bright and open feel. The smart layout provides plenty of space for your family and friends to enjoy. Conveniently located just minutes from Highway 404, this home is great for commuters and close to all the essentials. You will love being near a lively shopping plaza with restaurants and stores, and for nature lovers, Simcoe Lake is just a short drive away, perfect for relaxing weekends or peaceful evening walks. This brand-new home combines comfort, style, and convenience. Don't miss the chance to make it yours and enjoy upscale living in this growing community! (id:61852)
Right At Home Realty
178 Barrie Street
Bradford West Gwillimbury, Ontario
Rare Opportunity in the Heart of Bradford! This tastefully renovated and modernized home offers two fully separate main floor units, perfect for investors or multi-generational living. Featuring a stylish open-concept layout, the main living area boasts coffered ceilings, soaring heights, and an abundance of pot lights, creating a bright and airy space. The modern kitchen seamlessly flows into the spacious dining area, ideal for entertaining and comfortable dally living. Enjoy tall windows and laminate and hardwood flooring throughout, including in the loft. Nestled on a generously sized, mature lot, the expansive backyard offers endless potential for outdoor living, gardening, or future additions. The extra-long driveway provides ample parking for multiple vehicles. Easily convertible into one large home if desired. Located in a quiet, family-friendly neighborhood just minutes to schools, parks, shopping, restaurants, GO Train/Bus, and Hwy 400/404. A unique turn-key opportunity don't miss it! (id:61852)
RE/MAX Hallmark Realty Ltd.
34 Kingsmount Pk Road
Toronto, Ontario
Welcome to 64 Kingsmount Park Rd a two-storey, semi-detached home nestled on a quiet, tree-lined street in the sought-after Upper Beaches. Located in the popular Bowmore PS school district, this 3-bedroom home is filled with natural light and original charm. A perfect opportunity for those looking to add their personal touch bring your vision and creativity to make it truly yours! Featuring spacious bedrooms, hardwood floors, a mudroom, and an oversized deck leading to a serene back garden. Just steps to the vibrant Gerrard strip, a short stroll or drive to The Beaches and Danforth, and close to Fairmount Park Community Centre, transit, boutique shops, and more. Property will be sold in 'as-is, where-is' condition. (id:61852)
Royal LePage Connect Realty
