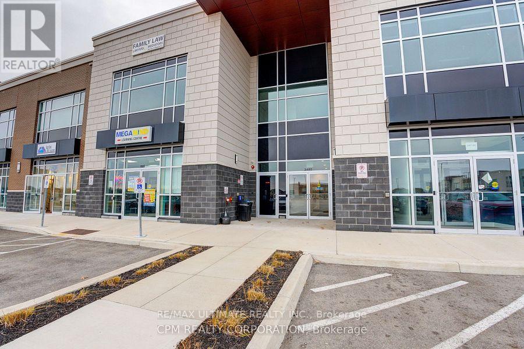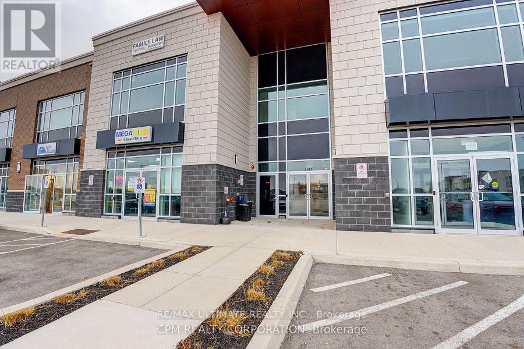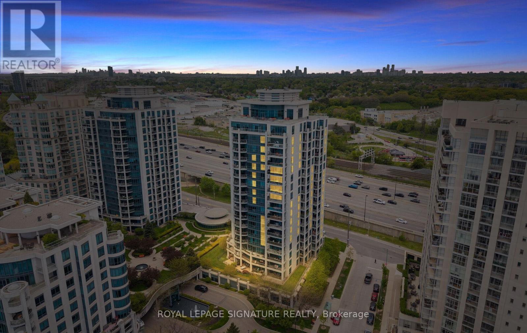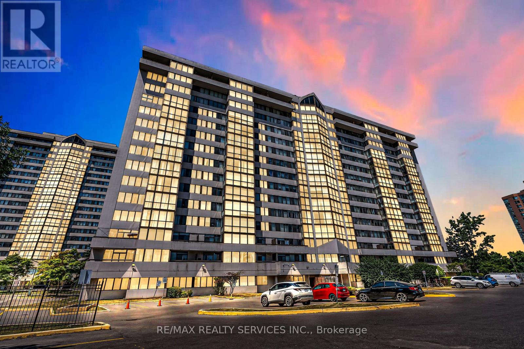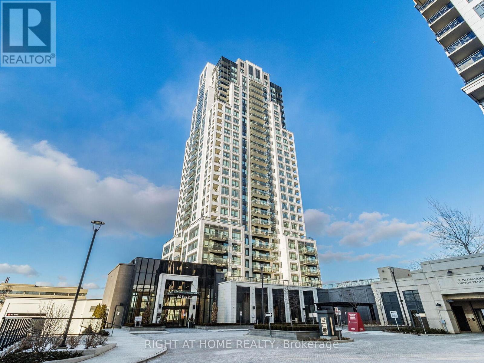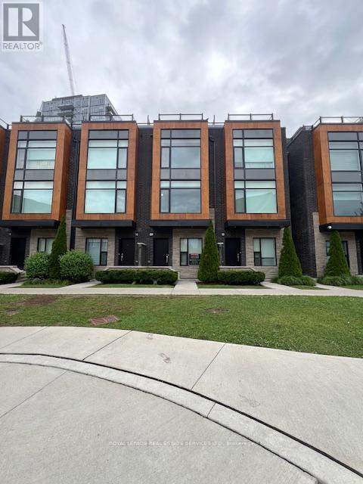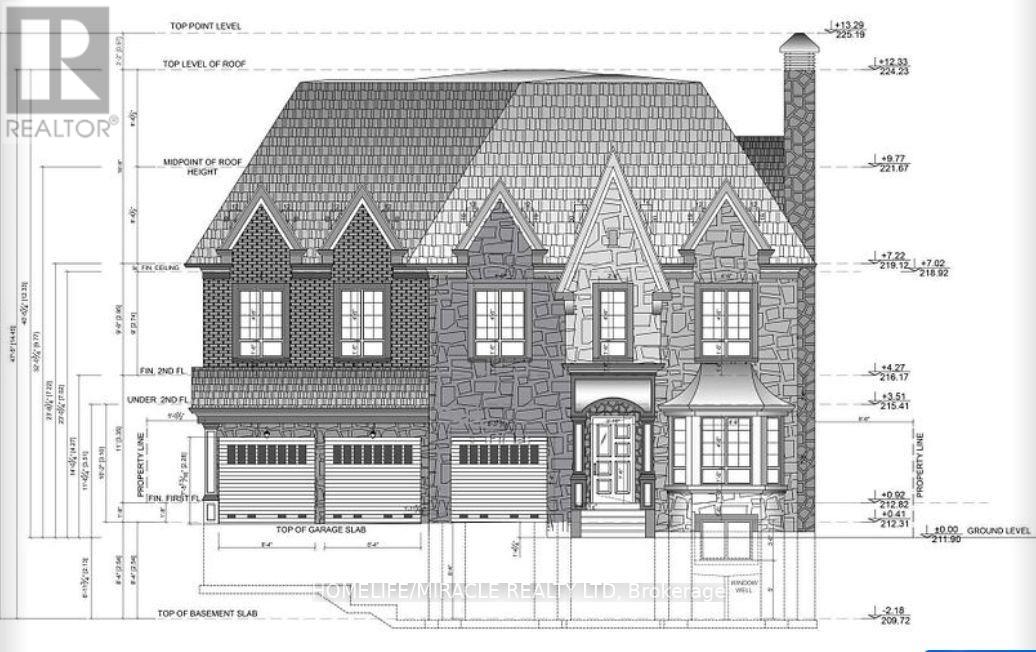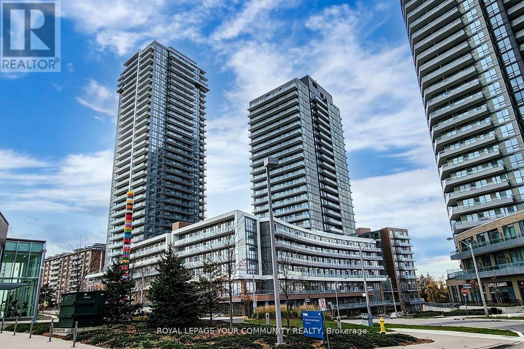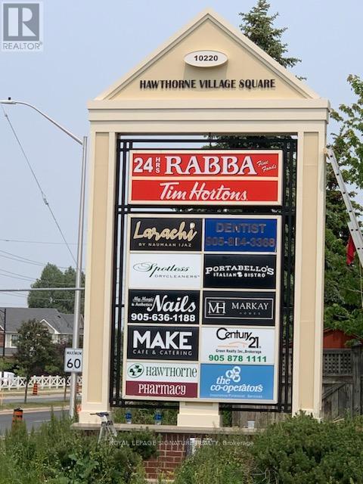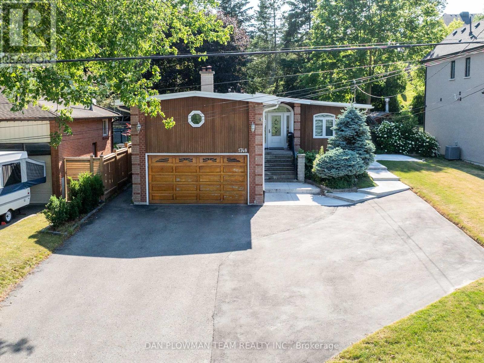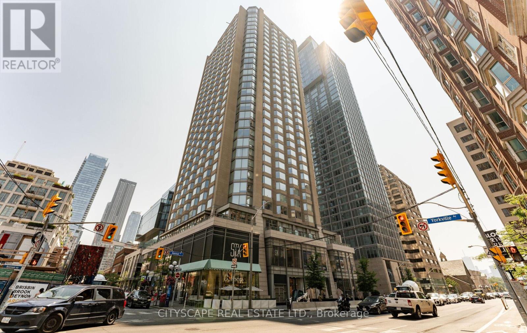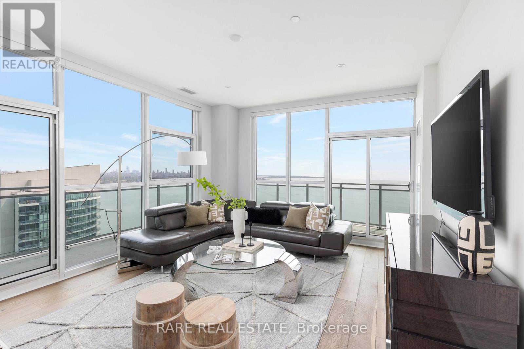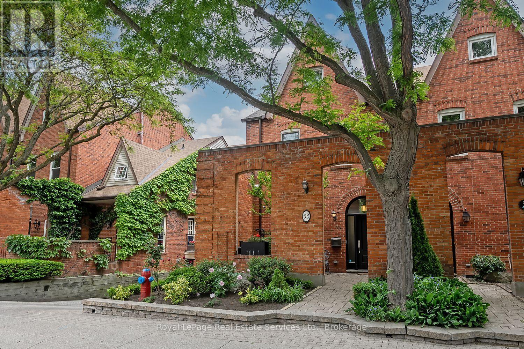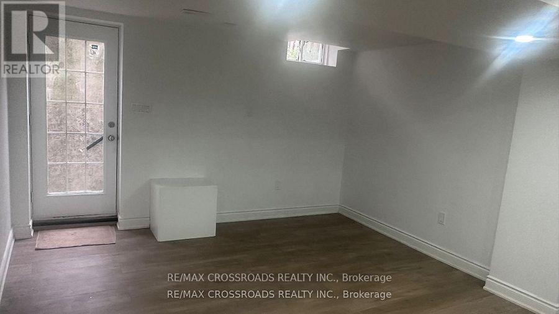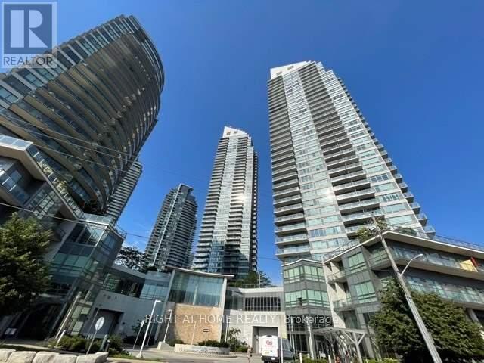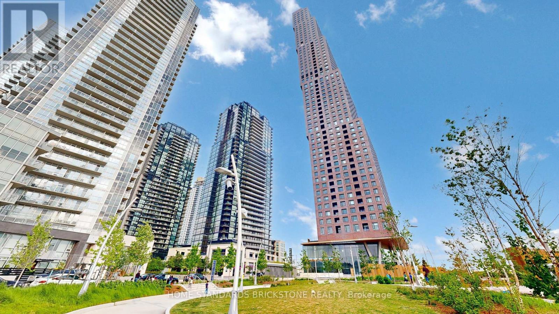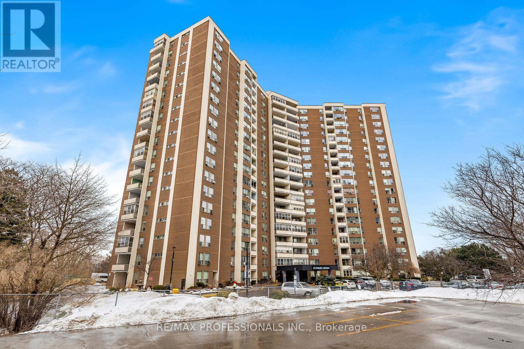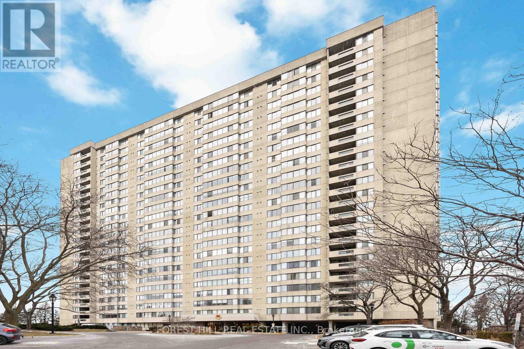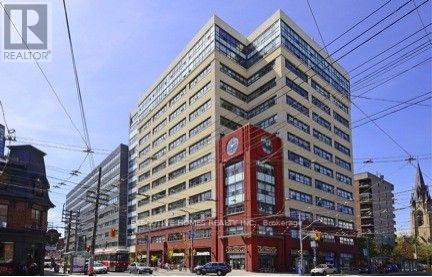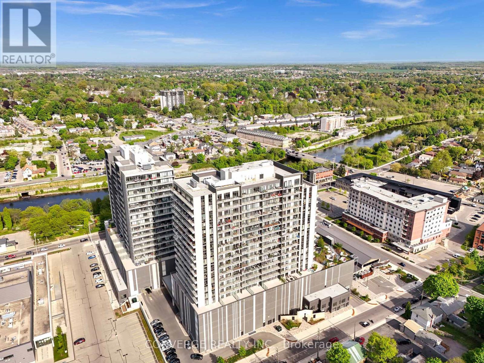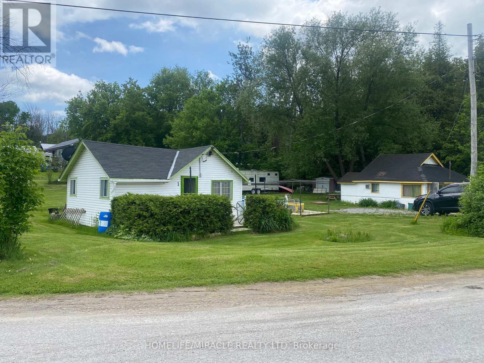206 - 3485 Rebecca Street
Oakville, Ontario
Bright, Efficient Turnkey Executive Office Layout with 12Ft Ceilings and Large Windows for Abundant Light. Includes a Welcoming Reception Area, Glass Partitioned Private Office, and open Workspace. Potential To Add Private Washroom or Kitchenette. Access To Shared Bldg Amenities: a 416sq ft Boardroom and 242Sq Ft Kitchen Lounge- Ideal for Client Meetings or Team Breaks. Ample Free Surface Parking and Exterior Signage Opportunities Along the High Traffic Rebecca/Burloak Corridor. Approximately 20,000+ Vehicles Pass Daily. Excellent Access to QEW, Highway 403 and Public Transit - Ideal For Clients and Staff. (id:61852)
RE/MAX Ultimate Realty Inc.
206 - 3485 Rebecca Street
Oakville, Ontario
Bright, Efficient Turnkey Executive Office Layout with 12Ft Ceilings and Large Windows for Abundant Light. Includes a Welcoming Reception Area, Glass Partitioned Private Office, and open Workspace. Potential To Add Private Washroom or Kitchenette. Access To Shared Bldg Amenities: a 416sq ft Boardroom and 242Sq Ft Kitchen Lounge- Ideal for Client Meetings or Team Breaks. Ample Free Surface Parking and Exterior Signage Opportunities Along the High Traffic Rebecca/Burloak Corridor. Approximately 20,000+ Vehicles Pass Daily. Excellent Access to QEW, Highway 403 and Public Transit - Ideal For Clients and Staff. (id:61852)
RE/MAX Ultimate Realty Inc.
1613 - 2083 Lake Shore Boulevard W
Toronto, Ontario
Welcome to The Waterford where sophisticated lakeside living meets urban convenience in one of Toronto's most sought-after waterfront communities. This spacious and beautifully maintained656 sq. ft. 1-bedroom condo offers a smart, open-concept layout that's perfect for both entertaining and everyday comfort. Step into a freshly updated suite featuring brand new laminate flooring throughout, adding a modern and seamless look. The contemporary kitchen is outfitted with granite countertops, mirrored backsplash, stainless steel appliances, and a breakfast bar that opens into the inviting living and dining area ideal for hosting or unwinding after a long day. Crown mouldings add a touch of elegance, and the upgraded washer/dryer offers added convenience. Walkout to your private balcony, where you can BBQ and enjoy partial lake views a rare luxury in condo living. The generously sized bedroom includes a walk-in closet with ample storage space, offering comfort and functionality in one. Whether you're working from home, entertaining guests, or enjoying peaceful lakeside mornings, this suite checks all the boxes. The Waterford is a boutique-style building known for its timeless design, upscale amenities, and unbeatable location. Just steps to the TTC, Humber Bay Park, waterfront trails, and Lake Ontario, plus minutes to the Gardiner Expressway for easy downtown access. Live your best life in Humber Bay Shores, surrounded by lush green space, vibrant cafés, restaurants, and all the conveniences of urban living all while enjoying the tranquility of the lake at your doorstep. (id:61852)
Royal LePage Signature Realty
306 - 21 Markbrook Lane N
Toronto, Ontario
Welcome Home to Luxury, Comfort & Convenience! This Bright, Beautifully Maintained Condo Features 1 Spacious Bedroom With Ample Closet Space, 1 Full Bathroom A Versatile Den, Ideal For A Home Office Or Extra Living Area. In-Suite Laundry & An Underground Parking. Residents Enjoy Access To World Class Amenities Including An Indoor Swimming Pool, Gym, Sauna. Elegant Party/Meeting Room, Kids Play Room & Ample Visitor Parking. This Property is Minutes Away From York University, Humber College, Pearson Airport, and Etobicoke General Hospital, With TTC at your DoorStep-ONE Bus to Kipling Station. Enjoy Seamless Highway Access (401,407, 427 & 400), Making Commute Effortless. Whether You Are A First-Time Home Buyer, Investing Or Downsizing, this home offers exceptional value & lifestyle. (id:61852)
RE/MAX Realty Services Inc.
507 - 10 Eva Road
Toronto, Ontario
Luxury Evermore Condo Building by Tridel. This super spacious unit is 1127 sq ft with 3 bedrooms, 2 bathrooms. It includes parking. The condo offers bright, breathtaking views. The building has 24-hour concierge services and lots of amenities like a party room, visitor parking, gym, kids center, study lounge, BBQ garden, and more. It has easy access to highways, the airport, public transportation, schools, parks, restaurants, and shopping. The kitchen has pot lights, the showers have frameless glass, the primary bedroom has a walk-in closet, and there's a large laundry/storage room. (id:61852)
Right At Home Realty
Th 9 - 200 Malta Avenue
Brampton, Ontario
Modern luxury 3 bedroom townhouse in high demand location of Brampton comes with underground parking and roof top terrace. Perfect for professional couples or family. Close to all amenities such as Shoppers World, Transit, Sheridan College and more. High end finishes throughout 9 ft ceilings, stainless steele applicances, wood floors, large windows for plenty of natural light. (id:61852)
Royal LePage Real Estate Services Ltd.
121 May Avenue
Richmond Hill, Ontario
An exclusive investment opportunity in the prestigious North Richvale community! This property sits on a premium 67 ft wide lot, offering unparalleled potential for builders, developers, and investors. While the previously approved permit for a 4,000 sq. ft. home with a 4-car garage has expired, it serves as an invaluable reference for future development, buyers will need to reapply. The existing detached bungalow is move-in ready, boasting a spacious open layout, hardwood floors, crown molding, and a cozy wood-burning fireplace. A finished 2-bedroom basement apartment with a separate entrance provides excellent rental income potential. Ideally situated near top-tier amenities, including public transit, lush parks, premier shopping centres, and fine dining, this prime real estate is surrounded by multi-million-dollar estates, making it a rare and lucrative investment in a high-demand neighbourhood. Nearby Top-Rated Schools: Charles Howitt Public School (1.5 km), St. Anne Catholic Elementary School (1.3 km), Ross Doan Public School (2.0 km), Richmond Hill High School (3.5 km), Alexander Mackenzie High School (2.8 km), Langstaff Secondary School (4.2 km), St. Theresa of Lisieux Catholic High School (4.5 km), St. Marguerite d'Youville Catholic Elementary School (3.8 km). (id:61852)
Homelife/miracle Realty Ltd
2403 - 38 Forest Manor Road
Toronto, Ontario
Luxury Building Located At Don Mills /Sheppard, 1 Bedroom + Den in Excellent Condition; Open Concept With Functional Layout! Modern Kitchen, Bright And Spacious Space with 10' Ceiling; Walk To Subway Station,Freshco , Fairview Shopping Mall, Public Library, Highway 401/404,Ttc, Community Centre, Great Unobstructed South East View ,Convenient And Luxurious Amenities-Indoor Pool, Fitness Center, Party Room, Theater Area, Outdoor Terrace W/BBQ, And Much More! (id:61852)
Royal LePage Your Community Realty
201 - 10220 Derry Road
Milton, Ontario
Prime Retail Plaza located on Derry within the proximity of 100s of New Residential Homes.Space Ideal for a Small Professional Office - Insurance, Accounting, Engineering, etc. Located on the 2nd Floor, the space offer relative privacy. (id:61852)
Royal LePage Signature Realty
1748 Fairport Road
Pickering, Ontario
Welcome To 1748 Fairport Rd, A Detached Legal 2-Unit Bungalow In The Heart Of Pickering. This Home Offers A Unique Opportunity For Investors, Families Or Individuals Looking For A Versatile Living Arrangement. It Is Situated On A Massive 61 X 198 Foot Lot, With A Fully Fenced Inground Pool And Loads Of Privacy In The Backyard. With Its Spacious Layout And Spectacular Features, This Property Is A Rare Find. This Bungalow Features Two Separate Units, Each With Its Own Entrance, Kitchen And Living Space, Providing Ample Room For Multi-Generational Living, Rental Income, Or A Combination Of Both. The Nearly 1,900 Square Foot Main Level Plays Host To 3 Oversized Bedrooms, Kitchen, Dining, Living Room With A Walk Out To The Sunroom, And Its Own Laundry Room With Access To The Double Car Garage. The Lower Level, Approximately 1,600 Square Feet And Completely Renovated With Egress Windows, Is Where You Will Find A Modern Kitchen, 4 Spacious Bedrooms, 4 Modern 3-Piece Bathrooms, And A Laundry Room. The Entire Home Is Currently Being Leased, The Main Level Is Leased For $3,200/Month And Ends This July. The Lower Level Is Leased For $4,250/Month Combined. Perfect For Multigenerational Living Or Live On The Main Floor And Use The Income From The Lower Level To Pay Down Your Mortgage, There Are So Many Options To Choose From With This One Of A Kind Opportunity. (id:61852)
Dan Plowman Team Realty Inc.
2120 - 155 Yorkville Avenue
Toronto, Ontario
Cozy and spacious 1+Den corner unit in Yorkville Plaza with 1 bath and locker. Enjoy unobstructed east-facing skyline views through floor-to-ceiling windows. Features a modern open-concept kitchen with built-in appliances, bay window dining nook, and a den with built-in storageperfect for a home office. The bedroom offers a serene retreat with expansive views. Top-tier amenities include a gym and 24/7 concierge. Ideal for investors or end-users. Steps to world-class shopping, dining, the ROM, U of T, and two subway stations. (id:61852)
Cityscape Real Estate Ltd.
304 - 260 Villagewalk Boulevard
London North, Ontario
Welcome to Village North II A Premier Tricar Residence in Northwest London! Step into this beautifully designed 2-bedroom, 2-bathroom condo, complete with a versatile den or home office. The open-concept layout offers an ideal space for both everyday living and entertaining. At the heart of the home, the chef-inspired kitchen boasts a stunning waterfall island, custom cabinetry, built-in shelving, and seamlessly flows into the spacious living area with a cozy fireplace.The luxurious primary suite features a 5-piece ensuite bathroom and an oversized walk-in closet. Custom window coverings add a touch of elegance throughout the unit. Enjoy resort-style living with exceptional building amenities, including an indoor pool, state-of-the-art fitness centre, golf simulator, ping pong tables, theatre room, and a stylish party room. Don't miss your opportunity to live in one of Londons most desirable communitiesVillage North II. (id:61852)
RE/MAX Atrium Home Realty
Uph4103 - 33 Shore Breeze Drive
Toronto, Ontario
Welcome to a penthouse in a class of its own: A palatial 1,886 sq feet of living space - over a RARE 3 bedroom layout with dedicated/enclose-able Den/Office. Competing with the size of homes in South Etobicoke: with views & lifestyle to surpass them. Experience breathtaking views of Humber Bay and the Toronto Skyline (especially at night). Step inside to discover an elegant, inviting ambiance. A dramatic two-way fireplace beautifully divides the living room and kitchen, serving as both a cozy focal point and a sophisticated architectural element. The chef-inspired kitchen is equipped with premium built-in appliances and showcases a modern, streamlined design.Perfect for entertaining, the open-concept dining area flows seamlessly from the kitchen, all set against a stunning waterfront backdrop. Retreat to the expansive primary suite, where you'll find a private balcony, abundant natural light, and a spa-like en-suite designed for indulgent relaxation. Full amenity suite at your disposal: security, visitor parking, yoga studio, hot tub, steam room, gym, dog cleaning and car wash room, outdoor pool, cabanas, party room w/terrace. 2 parking (can be sold with 4 parking for an additional fee). 1 extra large locker unit (id:61852)
Rare Real Estate
53 Forsythe Street
Oakville, Ontario
Exceptional Renovated townhome with spectacular unobstructed views of Lake Ontario and Oakville Harbour. One Of The Widest Units In Tannery Row Sleek, Elegant, Open Concept Residence. Gorgeous open concept Kitchen with 9' Island Featuring Quartz Countertops, Led Lighting & Top Of The Line Appliances. Living Room features Gas fireplace and built-ins and oversized Kolbe sliding doors opening onto large terrace. Wide Plank Oak Hardwood flooring. 2nd Floor Primary suite with luxury ensuite with separate shower and soaker tub, dual sinks and heated flooring. Primary walk-out to private balcony. 2nd floor Dem/Family Room. 3rd floor with 2 Guest Bedrooms, one with balcony and a Guest Bathroom. Lower level finished workroom and double garage. Two additional parking spots at the rear. Offering a fabulous lifestyle steps to the lake, Oakville Club and Downtown Oakville. (id:61852)
Royal LePage Real Estate Services Ltd.
4 Rivendell Trail
Toronto, Ontario
Basement Unit Available For Lease, Ideally Suited For A Small OR Young Family. This Unit Features One Separate Bedroom and An Open-Concept Kitchen, Living and Dining Area. Conveniently Located At The Border Of Markham and Scarborough, At The Corner Of Stains and Steels, Offering Easy Access To Local Amenities and Transit. Immediate Occupancy Available. Perfect For Those Seeking A Comfortable and Modern Living Space Close To Markham. Utilities 35% (Tenant Can Have Their Own Laundry) Or Share. (id:61852)
RE/MAX Crossroads Realty Inc.
2707 - 2240 Lakeshore Boulevard W
Toronto, Ontario
Bright & Spacious 2 Bed, 2 Bath South-Facing Unit with Unobstructed Lake & Skyline Views! Enjoy stunning vistas of Lake Ontario and the Toronto skyline from this beautifully maintained suite. Features include a functional open-concept layout, floor-to-ceiling windows, and a private balcony. Includes 1 parking spot and 1 locker.Resort-Inspired Building Amenities: Indoor Pool, Jacuzzi, Gym, Party Rooms, Theatre, Billiards Lounge, Kids Play Area, Outdoor Terrace with Mini-Putt Golf, Guest Suites & More!Prime waterfront location with easy access to transit, parks, trails, shops, and restaurants. A must-see! (id:61852)
Right At Home Realty
3501 - 2920 Highway 7 Road W
Vaughan, Ontario
Welcome to CG tower the tallest and Vaughan's landmark Tower! This stunning 2 beds, 2 Baths residence offers a refined lifestyle in the heart of Vaughan Metropolitan Centre(VMC). This unit boasts unobstructed, clear views from your private suite. Soaring 60 storeys, this architectural masterpiece offers breathtaking east views and a prime location at Jane & Highway 7. Enjoy ultimate convenience just steps from the VMC subway station, with seamless access to Downtown Toronto and easy connectivity to Highway 400, 407, and 7. Surrounded by vibrant shops, restaurants, and entertainment, this dynamic urban hub provides everything you need. At the building doorstep, Edgeley Pond & park the VMCs largest city-owned green space offers a serene retreat in the heart of the city. this is your opportunity to won a piece of Vaughan's most iconic community. Don't miss your chance to call CG tower home! (id:61852)
Home Standards Brickstone Realty
1414 - 60 Pavane Linkway
Toronto, Ontario
Welcome to 60 Pavane Linkway #1414 - a well-maintained, move-in-ready 3-bedroom, 2-bath condo in one of Toronto's most desirable locations! This spacious unit features generous-sized rooms, a newer fridge and stove, and in-suite laundry hookup, making it perfect for families or professionals looking for convenience and comfort. Enjoy breathtaking ravine views backing onto the Don River, creating a peaceful retreat right at home. The building offers top-tier amenities, including a pool, sauna, gym, beautifully maintained gardens, an on-site variety store, and both ensuite and off-suite storage.Your maintenance fees cover heat, hydro, water and cable TV. Recent upgrades such as new elevators, heating system ,windows, and roof means you're buying into a well-maintained building.This high-demand location is just minutes from downtown Toronto, the DVP, shopping, schools, and the upcoming Crosstown LRT. With easy highway access, commuting will be a breeze. Steps from parks, golf courses, and the East Don Trail means outdoor lovers will have plenty of walking, hiking, and biking opportunities.Own a spacious, well-kept home in a thriving community. Dont miss your chance to schedule a showing today! (id:61852)
RE/MAX Professionals Inc.
100 - 300 Lakeshore Drive
Barrie, Ontario
Approx 3000 s.f of divisible office/medical space located on Lakeshore Drive outside of the downtown core in a professional and highly visible building. Conveniently located close to the lake, shopping, businesses and more. The space is on the main floor making for easy access for staff and clients. Common washrooms available in the corridor. $17.00/s.f + HST + TMI $10.51/s.f and $6.47/s.f for heat and hydro. (id:61852)
Century 21 B.j. Roth Realty Ltd.
1004 - 2350 Bridletowne Circle
Toronto, Ontario
Welcome To Skygarden, Situated In Scarborough's Vibrant L'Amoreaux Community. This Bright And Spacious Southeast Facing Unit Offers Over 1700 Sq Ft Of Living Space. Featuring Two Generously Sized Bedrooms, Upgraded Flooring, Pot Lights, Eat-In Kitchen And Abundant Storage With Two Oversized Walk-In Closets In The Primary Bedroom! This Unit Seamlessly Combines Comfort And Functionality With Balcony Access From Both The Living Room And Bedroom. Parking And Locker Are Included. Skygarden Provides Resort-Style Living With Award Winning Landscaping And Exceptional Amenities Including Indoor/Outdoor Pools ,Gym, Billiards, Bbq, Squash Court, Tennis Court, Library And Gated Security. Recent Renovations To The Common Areas Further Enhance The Luxurious Atmosphere. Conveniently Located Near Blidlewood Mall, Parks, Schools, Hospital, Ttc And Highways 401/404,This Condo Is An Ideal Choice For Families And Downsizers Seeking The Perfect Balance Of Luxury And Convenience. Lockbox For Easy Showing. (id:61852)
Forest Hill Real Estate Inc.
1004 - 700 King Street W
Toronto, Ontario
Sought After Clocktower Lofts At King & Bathurst In The Heart Of The City! 2 Bedrm, 2 Bathrm With 11.5 Ft Ceilings And So Much Natural Light That Fills The Space! Just Painted Thru-Out, Reno'd Main Bathrm, 1 Underground Parking Spot, 1 Large Locker Located On Same Floor! 24 Hr Concierge, Stunning Rooftop Patio With City & Lake Views! Gym, Visitor Parking, Bike Storage. Steps To Tons Of Restaurants, Bars, Transit At Door & Shopping! (id:61852)
Executive Homes Realty Inc.
1903 - 15 Glebe Street
Cambridge, Ontario
LOWER PENTHOUSE UNIT located in the vibrant Gaslight District of downtown Galt. This dynamic community blends residential living with commercial, retail, culinary, and artistic experiences. The 2-bedroom, 2-bathroom unit lies just beneath the penthouse and boasts 9-foot ceilings, wide plank flooring, and upscale finishes with views of the Grand River. The modern kitchen features sleek cabinetry, quartz counters, a tile backsplash, stainless steel appliances, and an oversized island. The primary suite offers a walk-in closet, balcony access, and a luxurious ensuite with a walk-in shower. A second bedroom, complete with floor-to-ceiling windows, its own balcony access, and a full bathroom, rounds out the space. Residents enjoy a wealth of amenities including a welcoming lobby, fitness center, games room, catering kitchen, private dining area, and a library. Outdoors, the expansive terrace includes pergolas, fire pits, and a BBQ area perfect for outdoor relaxation or entertaining guests. (id:61852)
Converge Realty Inc.
322 - 525 New Dundee Road
Kitchener, Ontario
Welcome to the Flats at Rainbow Lake! Nestled in nature, this brand-new, beautifully built residence offers a variety of amenities, including a yoga studio with sauna, a fitness center, a party room, a social lounge, a library, and a pet wash station. Residents enjoy private access to the Rainbow Lake Conservation Area. The building is ideally situated near local shops, dining, recreational venues, and Highway 401 for added convenience.This 912 sq ft unit includes 2 bedrooms and 2 bathrooms. The spacious primary bedroom features an ensuite with a large walk-in shower, while the second bedroom offers a built-in wardrobe. The open-concept kitchen, dining, and living areas are perfect for entertaining and relaxing, complete with stainless steel Samsung appliances. Step out onto the generous 92 sq ft balcony and enjoy the surrounding peace and serenity. Dont miss the opportunity to make this exceptional building your new home. (id:61852)
Converge Realty Inc.
1 & 2 - 211 Dunnette Landing Road
Alnwick/haldimand, Ontario
Charming Income-Generating Property on Rice Lake Year-Round Access!Welcome to this exceptional waterfront retreat nestled on the southern shores of Rice Lake. This scenic and expansive lot is enhanced by the tranquil presence of a creek running along the western edge, offering both natural beauty and serenity.The property features two well-maintained, fully furnished cottages and an additional trailerperfect for personal use or as a turnkey income-generating investment. Each cottage is equipped with window air conditioning units to ensure comfort during the summer months.Enjoy year-round access via a township-maintained road, making this property ideal for four-season living or seasonal rental opportunities. From fishing and boating in the summer to ice fishing and snowmobiling in the winter, Rice Lake offers a wide array of recreational activities all year round.Key Highlights:Two furnished cottages + trailerScenic creek on propertyYear-round road accessTurnkey rental income potentialComfortable amenities including A/CIdeal for personal retreat or businessPrime Location:1 hour 20 minutes from the GTA20 minutes from Highway 40125 minutes to Cobourg50 minutes to PeterboroughThis rare opportunity combines natural beauty, convenience, and strong investment potential. Whether you're looking for a peaceful getaway or a property that can help pay for itself, this Rice Lake gem is ready for immediate use. Geo Warehouse Address : 250 Dunnette Land Rd (id:61852)
Homelife/miracle Realty Ltd
