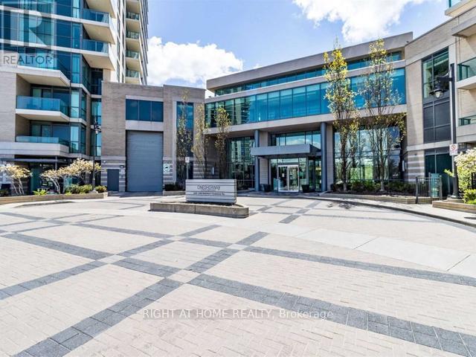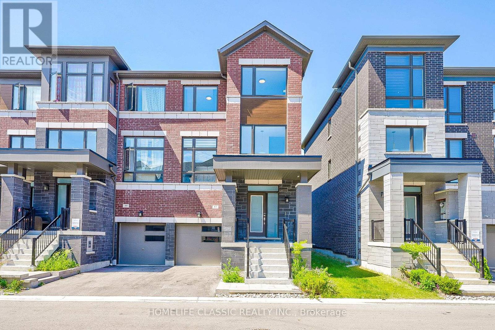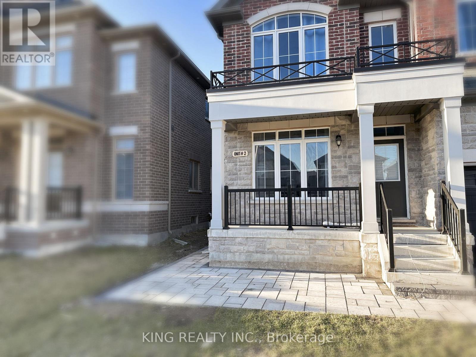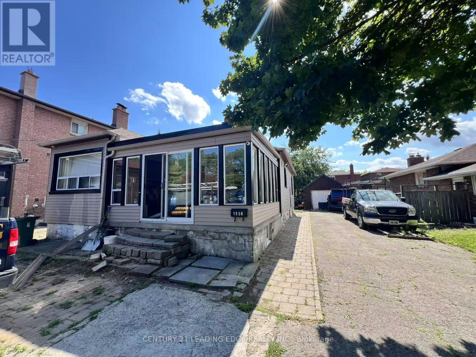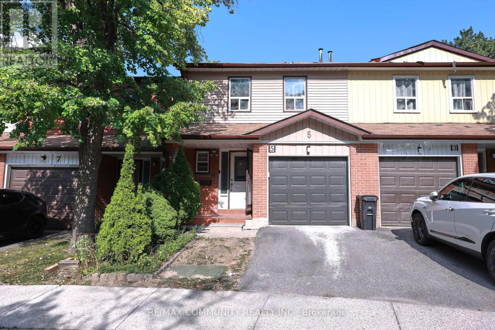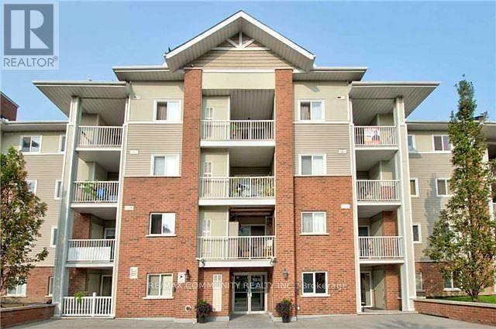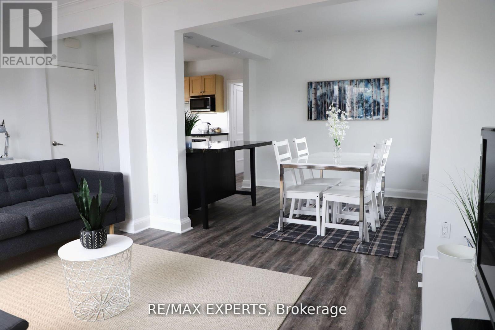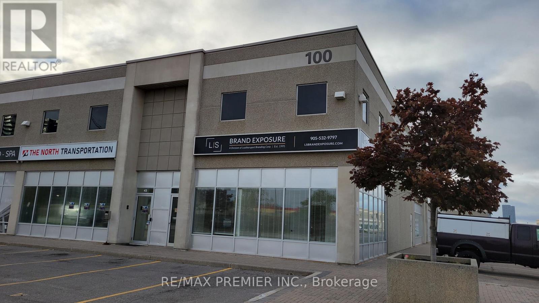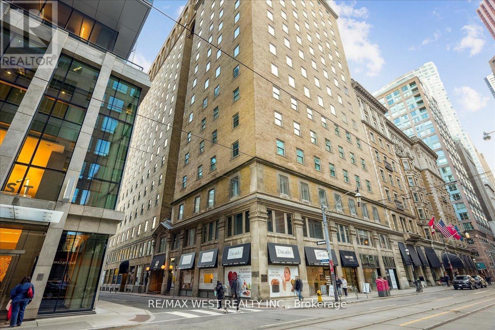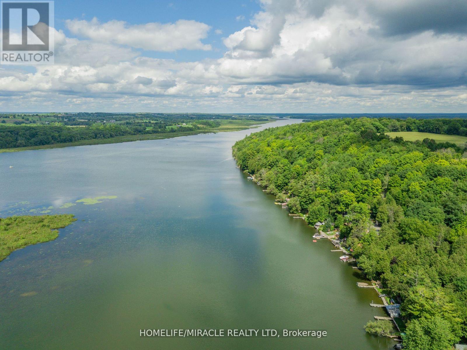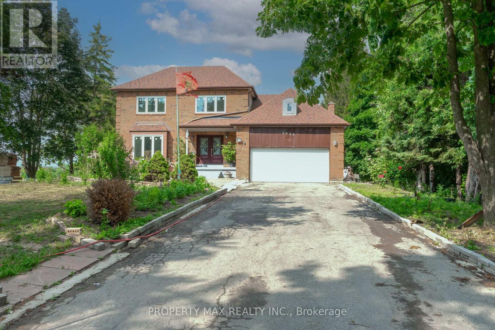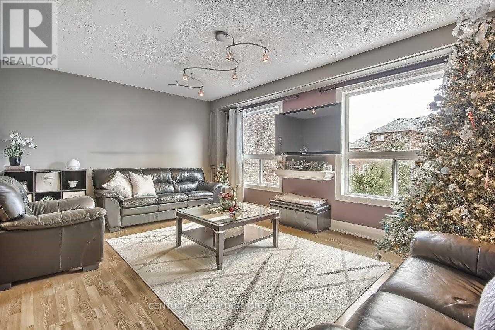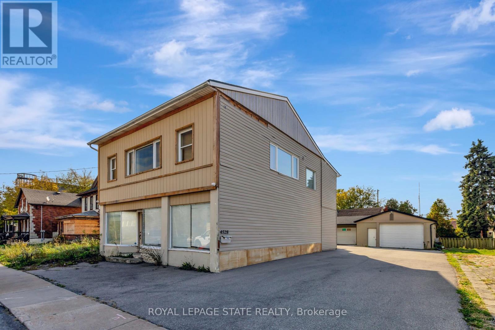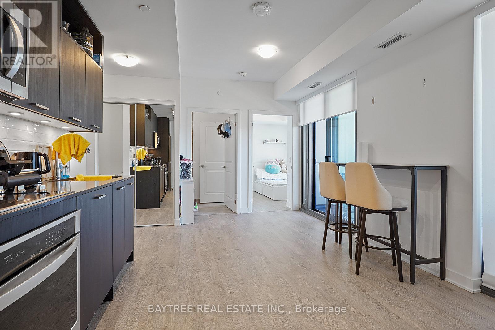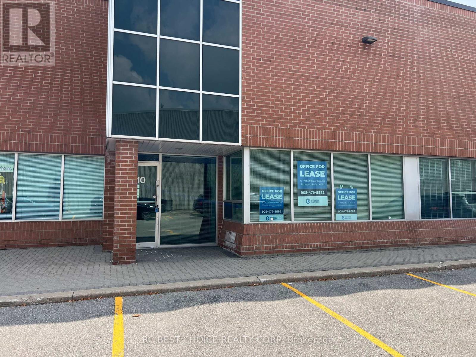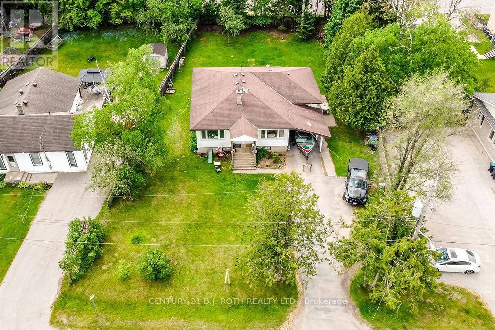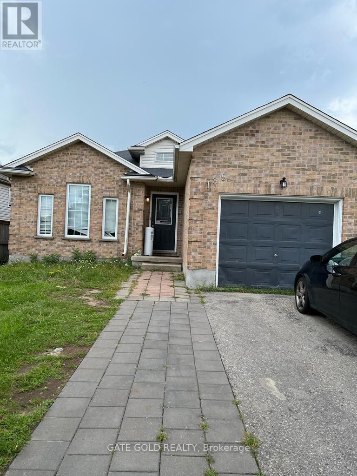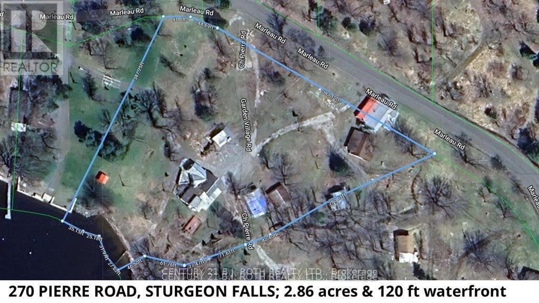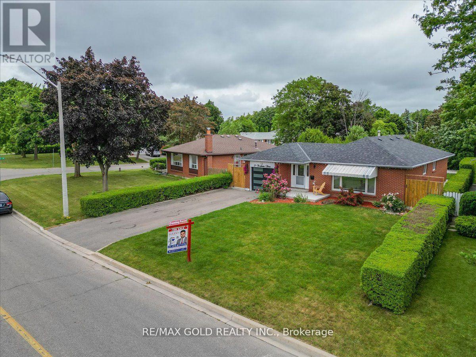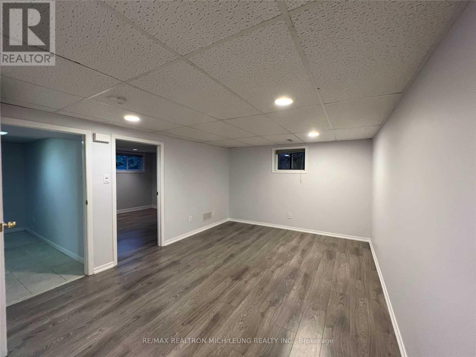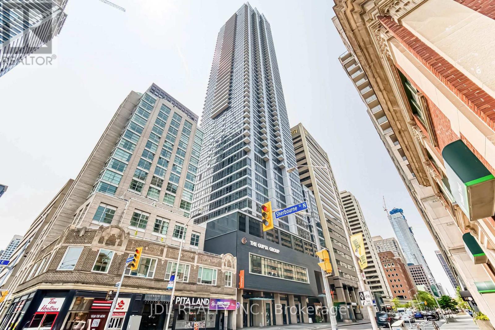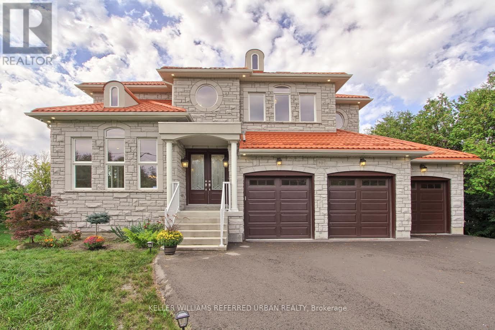2910 - 225 Sherway Gardens Road S
Toronto, Ontario
A NICELY FURNISHED END UNIT ACCROSS FROM THE UPSCALE SHERWAY GARDEN MALL. ETHOBICOKE SOUTH. (id:61852)
Right At Home Realty
57 Douet Lane
Ajax, Ontario
Welcome to your dream home! This stunning Corner/End Unit property boasts a plethora of high-end upgrades. The kitchen is a chef's paradise, featuring a 30" Stainless Steel Gas Range with an upgraded hood fan, elegant granite countertops (Grigio Sardo), and stylish backsplash tiles (Snowhite series and Carrara 3x12 Metro Mate). The cabinetry is upgraded with deep pantry and pot & pan drawers, all finished with brushed nickel hardware. Recessed lighting with dimmer switches illuminates the great room, while a capped ceiling outlet above the kitchen island offers an opportunity for a stylish lighting fixture. The bathroom upgrades include Arctic White vanity cabinets, Weave White wall tiles, and a Delta Vero Shower Kit, providing a spa-like experience.This home is designed for modern living, with Cat6 data outlets in Bedrooms 2 and 3, a 2" conduit from the basement to the attic, and additional duplex outlets for convenience. Hardwood flooring (Gryphon 5" Red Oak Character Smooth Pearl) extends through key areas, complemented by stained oak railings and spindles. The property also includes a capped ceiling outlet above the fireplace for a wall-mounted TV, and the HVAC system is prepped for easy range hood hook-up. Central Vacuum included. Steps away from Park being completed. This exceptional property combines luxury and functionality, making it the perfect sanctuary for discerning buyers. Schedule a viewing today and experience unparalleled comfort and style. (id:61852)
Homelife Classic Realty Inc.
Bsmt - 1012 Barton Way
Innisfil, Ontario
Welcome to our comfy lower-level apartment! Feel the coziness with an open layout, a modern kitchen, two cozy rooms, and a flexible den ideal for your office, kids' play area, or an extra room. Explore the convenience of a walk-in storage room and a cold cellar for your belongings, along with onsite laundry and essential appliances. The naturally bright foyer ties everything together, creating a warm and welcoming space. This rental comes with two tandem parking spots. Additionally, options of basic finishing of the space is available. Don't miss out on making this your new home! (id:61852)
King Realty Inc.
Lot 55 County Rd 25
Trent Hills, Ontario
Discover the charm of rural living just 3 minutes from the heart of Warkworth with this scenic 1.21-acre lot on County Rd 25. Mostly cleared with some mature trees for privacy and shade, this versatile parcel is ready for your vision. Hydro is available at the road, making it even easier to start your build. Looking for more space? Adjacent Lots 56 and 57 are also available, offering the rare opportunity to own up to 3.52 acres of contiguous land - perfect for a larger home, a hobby farm, or future investment potential. Located in the picturesque heritage village of Warkworth, you'll enjoy a vibrant and welcoming community with restaurants, boutique shops, an art gallery, LCBO, European bakery, bank, drug store, variety store, farm supply store, parks, and a beautiful conservation area. Places of worship and community events throughout the year including the Maple Syrup Festival, Lilac Festival, Fun Fair, dances, arts and crafts, bingo, and more make this an ideal place to call home. Groceries and additional amenities are just a 15-minute drive away in nearby Hastings. 401 is 21 minute drive. Whether you're dreaming of a peaceful country retreat, building your forever home, or securing land in a growing area, Lot 55 (or all three!) offers endless possibilities. Combined Totals (approximate): Lots 55 + 56 = 1.14 + 1.21 = 2.35 acres Lots 56 + 57 = 1.21 + 1.17 = 2.38 acres Lots 55 + 57 = 1.14 + 1.17 = 2.31 acres All three (Lots 55, 56 & 57) = 3.52 acres********Buyer to verify all property lines.***** (id:61852)
Century 21 Percy Fulton Ltd.
Bsmt - 1930 Brimley Avenue
Toronto, Ontario
Separate Entrance Basement 3 Bedroom Unit. Bright and Spacious bastment unit, Just finished renovation, great for a small family. Located in High Demand Agincourt Area With All Amenities Walking Distance. (id:61852)
Century 21 Leading Edge Realty Inc.
5 - 101 Dundalk Drive
Toronto, Ontario
Prime Location! Affordable & Well-Maintained Townhome with Walk-Out Basement Location, location! This beautiful and well-kept townhouse is situated in a highly sought-after area just minutes from Highway 401, TTC, and Kennedy Commons Shopping Mall. A rare find at this price point, this home features a walk-out basement, adding functional living space and great potential. Perfect for first-time buyers, investors, or families looking for convenience and value in a prime location. Don't miss this fantastic opportunity! (id:61852)
RE/MAX Community Realty Inc.
414 - 5235 Finch Avenue E
Toronto, Ontario
Bright & Tastefully Renovated Corner Unit | 2 Bed + Den | Prime Location. A must-see in a high-demand location! This beautifully renovated corner unit is one of the largest on the floor in a well-maintained, low-rise building with low maintenance fees. Sun-filled and freshly painted throughout, this home features a smart split 2-bedroom layout plus a spacious den, perfect for a home office or guest area. Enjoy the upgraded bathrooms with new quartz-topped vanities, and a charming kitchen with granite countertops, brand new stainless steel stove, built-in dishwasher, and a powerful new kitchen exhaust. Walk out to a private balcony offering fresh air and open views. Conveniently located just steps to TTC, GTA Mall, and walking distance to Woodside Square Mall and schools. Only minutes to Highway 401ideal for commuters! Don't miss this rare opportunity to own a spacious, move-in ready unit in a fantastic location! (id:61852)
RE/MAX Community Realty Inc.
Upper - 39 Twenty Fifth Street
Toronto, Ontario
Welcome to your charming 3-Bedroom Top-Floor Apartment in Prime Long Branch. Can come FULLYFURNISHED or unfurnished! Close to both Pearson airport (15 min drive) and downtown (20 min drive), Humber College Lakeshore Campus, Park and Lake Ontario (2 minutes walk), metro/streetcar (2-3 minutes walk) . Discover the perfect blend of comfort and style in this beautifully updated 3-bedroom apartment, ideally situated on a peaceful, tree-lined street in the heart of Long Branch, Etobicoke. This bright and inviting space offers a private entrance and has been thoughtfully renovated with high-quality finishes throughout. Key features include: Gourmet Kitchen with sleek granite countertops, new stainless steel appliances (fridge, stove, dishwasher, microwave) and ample storage. Newer, Modern Flooring throughout, pot lights throughout. Updated 3-Piece Bathroom. One Parking Spot included. Located just moments away from the scenic lakefront, this residence is perfect for those seeking a peaceful yet vibrant neighborhood with easy access to Shops, Grocery Stores, Restaurants, Parks, Lake Ontario, Humber College, Public Transit, Go Station, and Much More! (id:61852)
RE/MAX Experts
44 - 100 Bass Pro Mills Drive
Vaughan, Ontario
Newly Renovated, High-Ceiling Modern Office Is Ready for Immediate Occupancy. Offers a Prime Location Adjacent to the Vaughan Mills Shopping Center. It's Conveniently Situated Just a 3-Minute Drive from Highway 400, 5 Minutes from the Vaughan Metropolitan Centre Subway Station, Highway 407, and a Mere 10-Minute Commute from Highway 401. Professional Uses Only. Tenant will Have The Use of Common Areas Including Washroom and Kitchen **Gross Rent Includes Utilities* (id:61852)
RE/MAX Premier Inc.
545 - 22 Leader Lane
Toronto, Ontario
Welcome to Suite 545 at 22 Leader Lane, a beautifully refreshed 1-bedroom residence in the iconic King Edward Private Residences. This 620 sq. ft. suite exudes timeless elegance with freshly painted interiors, custom built-in cabinetry in both the master bedroom and living room, crown moldings, and hardwood floors throughout. The modern kitchen features integrated appliances and granite countertops, while the updated bathroom offers heated floors for added comfort. Residents enjoy exclusive access to the hotels 5-star amenities, including a fitness centre, spa, concierge services, and room service. Situated in the heart of downtown Toronto, you're just steps away from the Financial District, St. Lawrence Market, and the vibrant entertainment scene. Experience the perfect blend of historic charm and contemporary luxury in this exceptional home (id:61852)
RE/MAX West Realty Inc.
000 Marine Drive
Trent Hills, Ontario
Sunnybrae Hilltop Views, Unparalleled Luxury site offering, Impressive water-views overlooking the Trent severn Waterways in the heart of Northumberland's Spell-Binding rolling hills. Rural Splendor, Tranquility, Peace and Calm awaits you on your private 13.91 sprawling acres estate. Enjoy Serenity & Peace, Great Dining, Spas, Cafes, Marinas & Golf Courses. All amenities at your doorsteps. Cottage country living at its absolute finest! Awaiting your Architects renditions. Perfect for a joint family ventures leaving a Legacy for future generations. All on main roads on the eastern edge of the village of hasting's, A short drive from Cobourg & Peterborough. Being sold "As is" "Where is". (id:61852)
Homelife/miracle Realty Ltd
2086 Solina Road
Clarington, Ontario
This stunning custom-built home sits on a spacious 10.56-acre lot, offering an incredible opportunity for future development, thanks to its prime location next to the proposed 418 to 401 & 418 to 407 highway link. The property combines country living with potential investment value, making it a rare find. Inside, the home features a bright and inviting family room with a wood-burning fireplace, an impressive 18-foot cathedral ceiling, and a walk-out to a 50-foot wooden deckperfect for entertaining. The eat-in kitchen is both functional and stylish, with a built-in stove in the center island, a handy computer nook, and direct deck access. Formal living and dining rooms add elegance, each with French doors and hardwood floors, while the master bedroom includes a semi en-suite bathroom for added convenience. The fully equipped basement provides extra living space, and all window coverings are included for a move-in-ready experience. Additionally, the property benefits from reduced taxes due to its current farm designation, adding to its appeal. Dont miss this chance to own a versatile property with endless possibilities (id:61852)
Property Max Realty Inc.
17 Stiles Avenue
Aurora, Ontario
Charming Freehold Townhouse In A Desirable Family Neighbourhood In Aurora. Close To All Amenities: Park, School, Shopping, Hwy 404, Go Train Station. Hardwood Flrs In All Bdrms, Crown Mouldings + Custom Wood Work Finishes. Granite Counter Top W/Travertine Backsplash In Kitchen+ Stainless Steel Appliances. Modern Bathrms. Finished Lower Level W/Stone Finished Mantel & Built/In Surround Sound, Fireplace & Access To Garage. Walk Out To Deep Yard. Lots Of Storage. (id:61852)
Century 21 Heritage Group Ltd.
4528 Bridge Street
Niagara Falls, Ontario
Attention investors! Seller willing to provide VTB for a low money down option to purchase! This multi-unit property is a blank canvas for your creativity to use as you need. CB zone allows for many uses and perfectly located in the Vacation Rental unit boundaries within Niagara Falls! Front unit can be used as commercial, with residential bachelor unit in rear and large 2-bedroom unit on second storey complete with skylights, in suite laundry and beautiful open concept living space. Oversized garage/workshop in the rear provides endless opportunities for additional dwelling units or rent out as it is for additional income. 300m to Niagara GO and VIA rail transit, minutes to the USA border, Clifton hill tourist area and casino. Opportunity awaits in this amazing property! (id:61852)
Royal LePage State Realty
508 - 120 Eagle Rock Way
Vaughan, Ontario
Spacious 1 plus den 2 mins walking from Maple Go Station. Unit features large windows and a large balcony. Den is similar size to the primary bedroom - perfect for a second bedroom or office space. High end kitchen appliances are all built in. Functional layout makes the bathroom feel like an ensuite. Primary bedroom features a walk in closet. Building amenities include a gym, green roof, party room, concierge and visitors parking. Unit comes with parking and a locker! (id:61852)
Baytree Real Estate Inc.
10 - 70 East Beaver Creek Road
Richmond Hill, Ontario
An excellent opportunity to secure premium office space for your business in the heart of Richmond Hill's East Beaver Creek business district. This unit offers approximately 2,400 sq. ft. of main-floor space plus a mezzanine of 800 sq. ft., totaling 3,200 sq. ft. ideal for both office and light industrial or creative use. Approximately 1,700 sq. ft. is fully finished office space and move-in ready. Located in a highly accessible and sought-after area, the property offers: ""Immediate access to Hwy 7, 404, and 407"", ""Walking distance to public transit and the GO Station"", ""Surrounded by restaurants, amenities, and business services"". Ideal for professional services, tech firms, marketing agencies, or any business seeking a central, prestigious location with convenience and functionality. (id:61852)
Rc Best Choice Realty Corp
8 Summerset Place
Essa, Ontario
2 Unit home (Duplex) on a massive in town property 82.30 ft x 164.99 ft/ 0.31 acres in a very nice Angus neighborhood across from retail. Each unit has its own entrance and electrical panel so tenants pay their own hydro. Both units are above grade, bright and spacious with 2 bedrooms & 1 full bath. Units are tenanted so they require 24 hour notice to tenants for showings so please book your viewing with that in mind. Note: This property is beside 190 and 192 Mill Street which are also available for sale making it even more interesting for future development considerations. **EXTRAS** Schedule B and Income and Expenses are in the listing attachments (id:61852)
Century 21 B.j. Roth Realty Ltd.
185 Thurman Circle
London East, Ontario
Excellent Investment Opportunity Turnkey Property Near Fanshawe College This clean and well-maintained home is ideally situated just minutes from Fanshawe College, with convenient access to public transit, shopping centers, grocery stores, and downtown amenities. Currently generating positive cash flow with a monthly rental income of $4,200, making it a great choice for investors. Featuring six spacious bedrooms and two full bathrooms, this carpet-free home offers a functional layout ideal for student housing or large families. Recent upgrades include a newly installed heat pump for year-round comfort. Additional highlights include a single-car garage, ample driveway parking, and a fully fenced backyard perfect for added privacy and outdoor enjoyment. Tenants are in place and willing to stay, offering a seamless transition for the next owner. This is a rare opportunity to own a high-yield property in a desirable, well-connected neighborhood. (id:61852)
Gate Gold Realty
270 Pierre Road
West Nipissing, Ontario
Waterfront opportunities like this are rarely found where you can own an investment property to enjoy and have multiple incomes coming from the other units! Welcome to Lot 2 Pierre Road in Sturgeon Falls on the shores of Lake Nipissing. This 2.716-acre parcel was part of the former tourist lodge known locally as Dutrisac Cottages. Features the original store/office with tons of extra potential for a renovation into your dream cottage, cottage 7 (3 bedroom), cottage 22 (2 bedroom), a storage building 24x22, woodshed 16x16, the pavilion 36x29 and 2 drilled wells. Presently no septic system on site. This property also includes the awesome beach area! The property is being offered for sale at $549,000 plus HST! All units are vacant so it is very easy to arrange for showings. Note: As this was a former campground, the purchaser would have to pay HST in addition to the purchase price. The property is being sold for land value only based on its previous use. The buildings are in disrepair and may be of value to a buyer to renovate or not. New septic system and electrical upgrades are required. (id:61852)
Century 21 B.j. Roth Realty Ltd.
53 Dorchester Drive
Brampton, Ontario
Welcome to Absolutely Stunning Renovated 4 Bedrooms' Bungalow on 126' Deep Lot in Desirable Area of Brampton Close to Go Station Perfect Blend of Space, Function and Location...Beautiful Curb Appeal Leads to Inviting Foyer to Bright and Spacious Living Room Full of Natural Light Overlooks to Landscaped Front Yard...Dining Area Overlooks to Kitchen..3 + 1 Generous Sized Bedrooms; Renovated Washroom with Glass Shower on Main Floor; Professionally Finished Basement with Large Rec Room; Open Den Can be Used as Entertainment Area with Dry Bar; Renovated Laundry Room; Generous Sized Bedroom/Washroom Perfect for Large Growing Family with Lots of Potential...Single Car Garage with Newer Garage Door (2021)...Extra wide Driveway with 4Parking with Newer Concrete Around (2024)...Ready to Move in Home with Lots of Upgrades: Laminate Floor throughout; Pot Lights; 2 Renovated Washrooms; Roof (2021); Tankless Water Heater (2023); Furnace (2023); New Basement Window (2023) and much more... (id:61852)
RE/MAX Gold Realty Inc.
159 11 Line N
Oro-Medonte, Ontario
52.4 acre farmland & horsebarn less than a minute to Hwy 11 in a very desirable area based on its proximity to Orillia & Barrie! This flat parcel is newly severed from the existing house and ideal for equestrians, farmers or investors to consider especially if they are also interested in the 93.47 acres also for sale on Line 12. (See listing photos for more information on severance details and accessibility to acreage on line 12) Zoned Agricultural Rural & EP. (id:61852)
Century 21 B.j. Roth Realty Ltd.
Lower - 947 Oklahoma Drive
Pickering, Ontario
**Utilities Included**Welcome To This Magnificent Bungalow In Pickering's Sought After West Shore Neighborhood**Freshly Painted+Newer Flooring**Well Kept Bungalow Lower Level With 2 Decent Sized Bedrooms**Eat-In Kitchen With Breakfast Area, Bright AndShine**SpaciousLiving+Dining Open Area With Above Grade Window**Park And Lake Access At Doorstep, Close To Schools**Minutes ToMajorHighway**Perfect Location**Surrounded By Trails And Recreation** **EXTRAS** **Heat, Water And Electricity Included.**Lower LevelFridge, Stove With Oven, Shared Washer & Dryer (id:61852)
RE/MAX Realtron Mich Leung Realty Inc.
3910 - 395 Bloor Street E
Toronto, Ontario
Stunning southeast-facing corner suite offering breathtaking views of the CN Tower, the city skyline, and the Don Valley Parkway. 1 locker included! Excellent location! Right at Sherbourne Subway Station. Just minutes from Yonge/Bloor, U of T, and a short stroll to Yorkville. Steps to all amenities, shops, and restaurants. (id:61852)
Jdl Realty Inc.
70 Brule Lakeway
Georgina, Ontario
Fabulous And Bright Two-Storey Custom Built Home In The Heart Of Jackson Point. Less Than 5 Min Walk To Private Community Beach On Lake Simcoe. This Beautiful Open Concept (First Floor) House With Stunning 2 Sided Gas Fireplace And 3 Car Garage Has Everything For Comfortable Living. Bright And Spacious Kitchen With Ample Modern Style Cabinet Space And Granite Counter Tops Has A Walk Out To A Composite Deck Which Leads Down To Large Stone Patio. Beautiful Wooden Staircase With An Impressive Crystal Chandelier Above Will Take You To The Second Floor, Where You Will See The Primary Bedroom With An Ensuite Bathroom And 119 Sq Ft Walk In Closet And 3 More Bedrooms With 2 Ensuite Bathrooms. Just A Few Minute Drive To Grocery Stores, LCBO, Restaurants, Etc. Open House Sat And Sun, Starting July 25. (id:61852)
Keller Williams Referred Urban Realty
