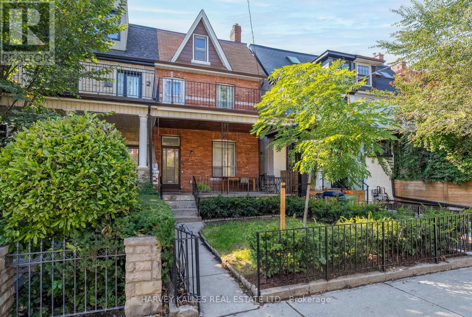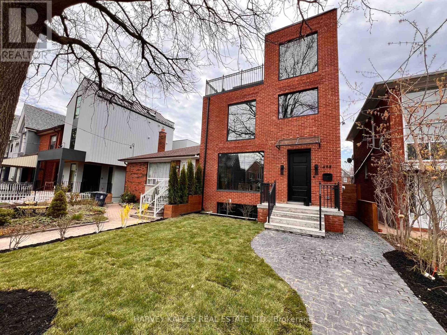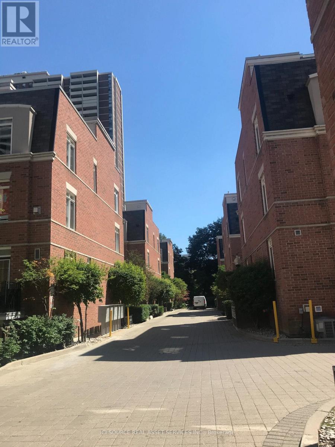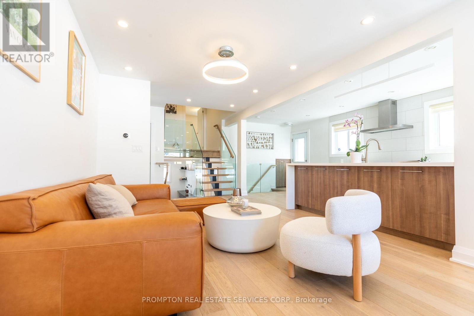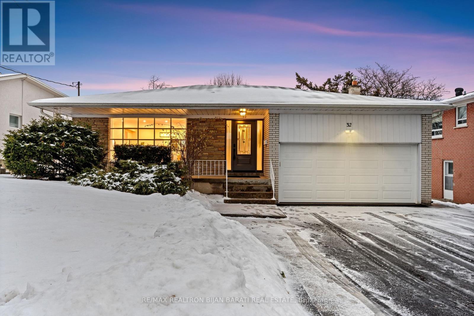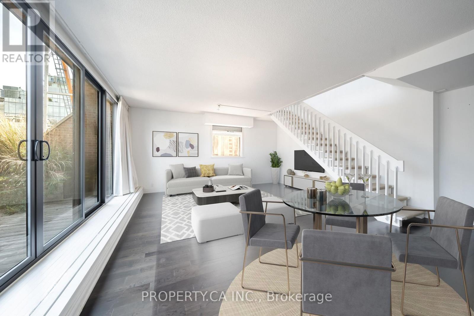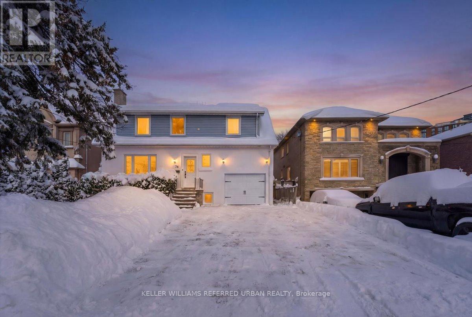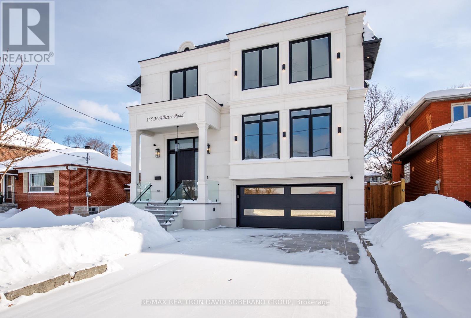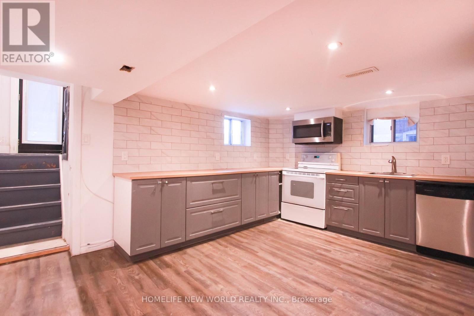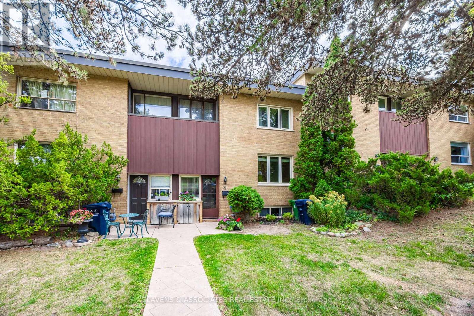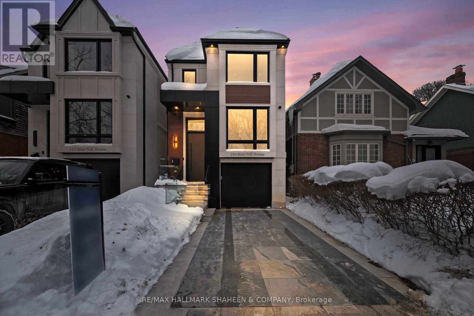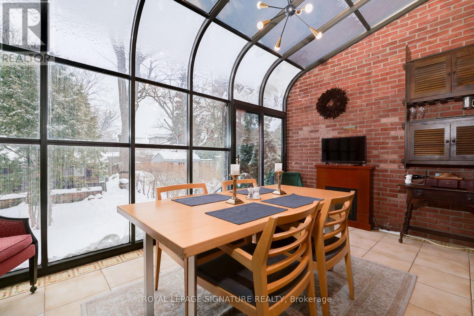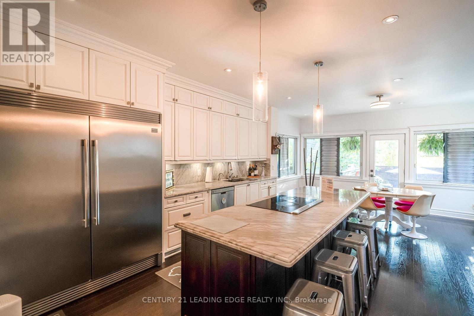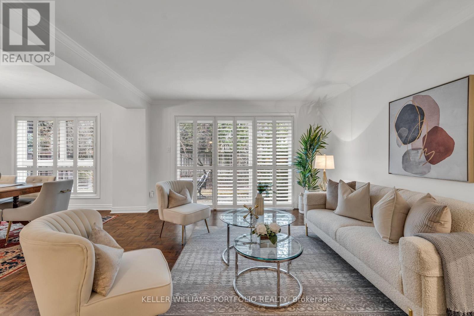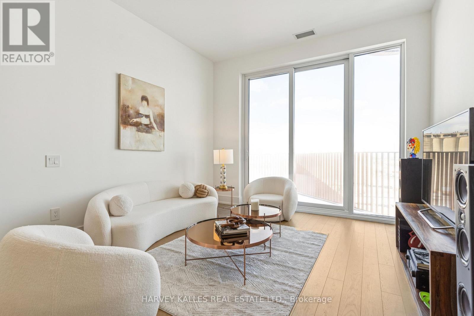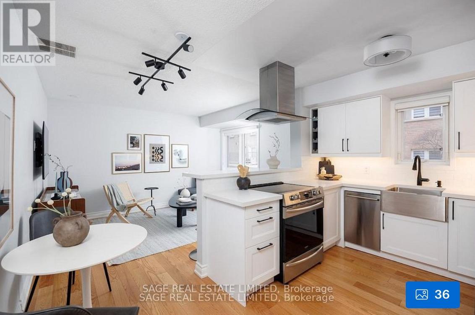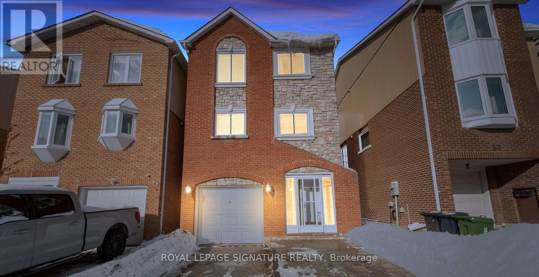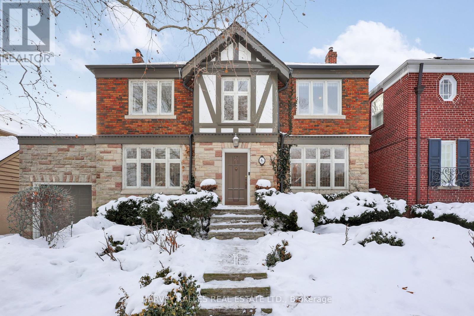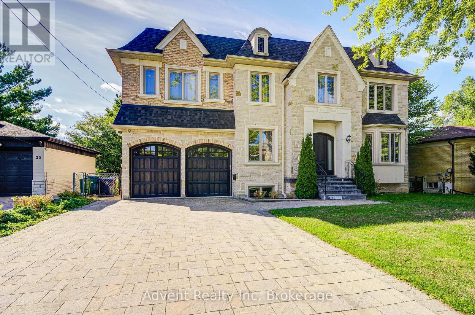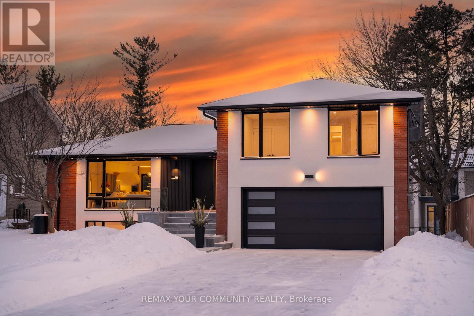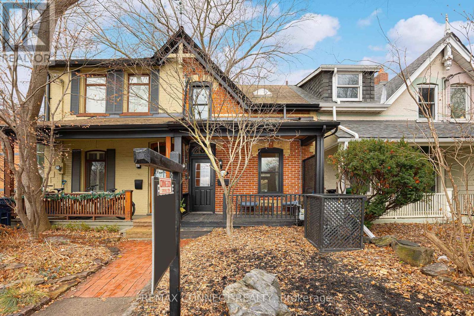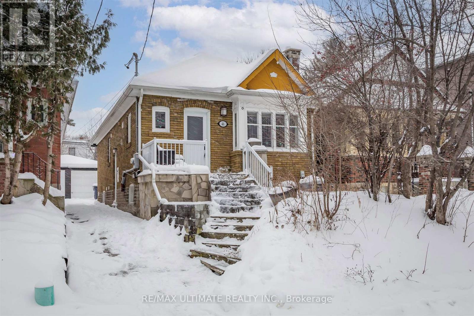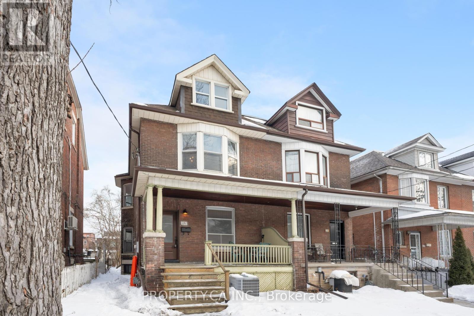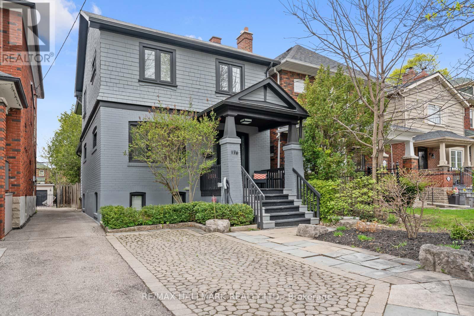154 Gore Vale Avenue
Toronto, Ontario
Perched on a quiet one-way street, 154 Gore Vale Avenue is one of only four homes adorned with a double garage accessed via a rear laneway adjacent to Trinity Bellwoods Park. This is not a "steps to" location-the property physically abuts the park, delivering uninterrupted park views at the rear, with open city skyline views to the front.Surprisingly wide and exceptionally long, the home sits on a nearly 140-ft deep lot, with a sprawling garden in the back yard, and over 21 foot wide rear. Positioned on the west side of Gore Vale Avenue, this century home offers long-term value that simply does not exist elsewhere in the neighbourhood.The property features a 2-storey brick residence with a full, finished walkout basement, thoughtfully updated, while preserving much of its original character. For families, this is a rare opportunity to live in as is, or to renovate and customize a true forever home directly on Toronto's most iconic park, tailoring the layout and finishes to a long-term lifestyle while knowing the location itself can never be compromised. For builders and developers, this represents a guaranteed west-side address, where park proximity, walkability, and enduring desirability are already established value and assure a strong resale client base.The main floor is traditionally laid out and well-proportioned, anchored by a wide family room and adjacent dining area, a large family-sized kitchen, and a rear den with a walkout to the backyard and park. The upper two levels offer five large bedrooms, with front large terrace with cityscape views, while the third floor presents exceptional potential for conversion into a substantial primary suite with remarkable 360-degree views.Surrounded by the restaurants, boutiques, and cultural energy that define West Queen West, 154 Gore Vale Avenue stands as a truly irreplaceable offering-whether envisioned as a bespoke family residence or a landmark redevelopment in one of Toronto's most celebrated neighbourhoods. (id:61852)
Harvey Kalles Real Estate Ltd.
498 Roxton Road
Toronto, Ontario
Toronto's take on a New York-inspired industrial soft loft. A rare detached family home offering nearly 4,500 sq ft of living space across four levels, with approximately 3,100 sq ft above grade, set on a 27.98-ft wide lot. Neighbourhood-defining interior design by Glen Peloso.The bright, wide-plank main level features an east-facing dining area flooded with natural light, flowing into a custom chef's kitchen with oversized island, separate built-in refrigerator and freezer, bespoke lighting, and exceptional storage. Factory-inspired glass walls and double doors lead to an elegant family room with fireplace, custom built-ins, and a full wall of glass opening to a large outdoor deck. A rear mudroom with built-in seating and storage adds everyday functionality. Powder room finished with custom New York streetscape wallpaper.The primary retreat occupies the entire third floor, introduced by a dramatic landing with an east-facing sunroom wrapped in floor-to-ceiling windows, complete with coffee station and wet bar. Step out to a city-view observation deck with open eastern exposure. The primary bedroom features abundant natural light, custom built-ins, and fireplace, complemented by a spa-like ensuite and an exceptional walk-in dressing room with centre island, skylight, and extensive shelving.The second floor offers a large bedroom with private 4-pc ensuite, two additional generous bedrooms with balcony access, a full laundry/utility room, and an additional 4-pc bath.The lower level spans approximately 1,200 sq ft, featuring a substantial recreation room, glass-enclosed wine cellar, nanny or guest suite, 4-pc bath, and cantina. Large 2.5-car garage with laneway access. Dual HVAC systems. (id:61852)
Harvey Kalles Real Estate Ltd.
202 - 415 Jarvis Street
Toronto, Ontario
Furnished 2 Bedroom single level stacked Townhouse in a safe central downtown Toronto neighbourhood. Two bedrooms in the house with doors for Privacy and a separate living room & kitchen for use. Fully furnished with all appliances like Stove / Oven / Microwave / Refrigerator / Washer / Dryer/ television, Beds in both Bedrooms. This is a house on the Main level & not a basement unit. Very Central & Safe / Peaceful Downtown location at Jarvis & Carlton. TMU 8 minutes walk, College Subway 7 min walk from the house and Streetcars running to East & West end of the city at half a minute walking distance. Huge Loblaws store at a 4 min walk from the house, Freshco / No Frills / Food Basics all within 10 min walk from the house. Eaton Center at 15 min walk. *For Additional Property Details Click The Brochure Icon Below* (id:61852)
Ici Source Real Asset Services Inc.
3 Ennismore Place
Toronto, Ontario
Beautifully renovated backsplit on a quiet, family-friendly street with no neighbours behind and peaceful ravine views. Filled with natural light, this home offers a warm and welcoming layout ideal for everyday family living. The open-concept kitchen features an oversized waterfall island, built-in appliances and a cozy coffee bar-perfect for morning routines and family gatherings. Hardwood floors throughout and tastefully updated bathrooms with a stand-alone bathtub add comfort and style. The spacious main-floor family room walks out to a deck overlooking the private, south-facing ravine backyard, creating a perfect setting for children to play, outdoor meals or relaxing evenings. A separate basement entrance provides flexibility for extended family, a home office or future needs. Conveniently located within walking distance to Sheppard Subway & GO Station, excellent schools (French Immersion, Gifted, Public & Catholic), daycares, parks, shopping, Fairview Mall, North York General Hospital and scenic ravine trails. A move-in-ready home designed for lasting family memories. (id:61852)
Prompton Real Estate Services Corp.
32 Colonnade Road
Toronto, Ontario
Welcome to 32 Colonnade Rd ** A Renovated & Upgraded South Facing Home in 2025 in the Highly Sought-After Bayview Woods-Steeles Community, On A Wide Lot (58 Feet Frontage), In A Quiet Street! Some of the Features >> Fully Renovated 3 Bathrooms & Kitchen! Replaced Most of the Windows, Doors, and Garage Door! All New Interior & Exterior Doors with New Hardwares and Door Handles! Exterior Doors With Remote Enabled Locking/Unlocking! New Interior Steps with Wrought Iron Spindles! Oak Hardwood Floor, Newly Refinished (Sanded & Stained) Through-Out Main Floor, Ground Floor, and Upper Level! New Laminate Floor and R-12 Insulated Walls in the Basement! A Beautiful Insulated Steel Main Door with 3/4 Etched Glass Insert Shines, and New Porcelain Floor in Foyer, Hallway, Kitchen, and Washrooms. Led Pot Lights and Led Lighting Through-Out. Main Floor with A South-Facing Dining & Living Room, Fully Renovated Kitchen & Breakfast Area with Stainless Steel Appliances, USB Receptacle, with A Beautiful Bay Window Overlooks Backyard. Ground Floor Includes A Renovated 3-Pc Bath, Laundry Room and Mud Room with Built-In Cabinetry, and A New Insulated Steel Side Door, and A Huge Family Rm with A Gas Fireplace and Walkout to New Interlocked Patio! Upper Level Includes Three Family Size Bedrooms and Two Renovated Bathrooms! A Finished Basement in Lower Level Includes an Oversized Recreation Room Perfect for Family Entertaining, Plus A Convenient Crawlspace for Extra Storage! Enjoy Privacy in the Backyard with Mature Cedar Trees. Newly Paved Driveway, with Hard Landscaping Accents, Sensor Activated Security Lights and Both New Insulated Garage Door & Side Door Entrance. Wide Double Car Garages with 220V Charging Plug for EV! *Just Minutes to TTC, Don Valley Ravines, Trails, Old Cummer GO Station, Top-Ranked Schools (A.Y. Jackson High School, Lester B.Pearson French Immersion, Zion Heights, Brebeuf and St.Joseph Morrow), Park, Plazas, Supermarkets, Library, Community Centre, Hwy 404 & More! (id:61852)
RE/MAX Realtron Bijan Barati Real Estate
606 - 55a Avenue Road
Toronto, Ontario
Welcome to The Residences of Hazelton Lanes, Yorkville Living at Its Finest! Experience luxury living in this spacious two-storey, two-bedroom condo in one of Toronto's most coveted addresses. Nestled in the heart of prestigious Yorkville, this boutique residence offers an intimate setting with just six storeys and 53 unique suites, ensuring both privacy and sophistication. Inside, you'll find hardwood flooring throughout the main level, an eat-in kitchen with stainless steel appliances, and a versatile open-concept living/dining area. The thoughtful layout provides multiple walkouts from the kitchen, living/dining, and second bedroom to a beautiful and expansive private terrace, perfect for relaxing or entertaining. A full laundry room with side-by-side washer/dryer, ample storage, and abundant closet space adds to the convenience. The highlight of this residence is the primary suite, which occupies the entirety of the second floor. This private retreat features a 5-piece ensuite bathroom and a custom walk-in closet with built-in shelving, offering both comfort and elegance.The Residences of Hazelton Lanes offer first-class concierge services and an unparalleled lifestyle. Just steps from Bloor Streets renowned Mink Mile, you'll have world-class shopping, fine dining, art galleries, the ROM, U of T, and vibrant nightlife quite literally at your doorstep. Parking and lockers are available for rent under contract, completing this rare Yorkville opportunity. Discover refined living in the iconic Residences of Hazelton Lanes where luxury, location, and lifestyle come together.Parking And Locker Available For Rent Under Contract. (id:61852)
Property.ca Inc.
74 Elmhurst Avenue
Toronto, Ontario
An exceptional opportunity just steps to Yonge & Sheppard in one of North York's most coveted neighbourhoods. This updated detached residence offers outstanding flexibility and future potential with 5 bedrooms and 4 bathrooms, with all five bedrooms located on the second floor - an ideal family layout - plus an additional bedroom in the finished basement. Bright interiors feature new luxury vinyl flooring throughout (2025), freshly painted finishes throughout, and generous principal rooms. The main floor delivers a complete living package with formal living and dining rooms, a separate family room, a powder room, and a stylish eat-in kitchen with new appliances (2025) and refreshed cabinetry plus a walk-out to the backyard. An attached garage with rare direct access to both the main floor and basement adds everyday convenience, while the lower level offers a separate entrance, recreation space, kitchenette area, laundry, and strong income or multigenerational potential. Recent upgrades include new stucco exterior (2025), new garage door (2025), refreshed bathrooms, furnace (2017), air conditioner (2020), roof approximately 10 years old, and mostly updated windows. The lot offers potential for a future garden suite (subject to approvals) and enhanced outdoor living. Located within a North York growth corridor with long-term redevelopment upside. Steps to subway, shops, restaurants, parks, schools, and commuter routes - this home truly checks every box in the heart of Yonge & Sheppard. (id:61852)
Keller Williams Referred Urban Realty
165 Mcallister Road
Toronto, Ontario
Welcome to 165 McAllister Rd, a stunning custom-built residence in the prestigious Clanton Park neighbourhood. Offering approximately 4,400 sqft above grade, this exceptional home showcases luxury finishes, smart technology, and meticulous craftsmanship. All second-floor bedrooms feature private ensuite bathrooms, providing comfort and privacy for the entire family. Designed with entertaining in mind, the main floor offers a spacious open-concept layout that seamlessly connects the living, dining, and kitchen areas. Additional highlights include high ceilings, custom built-in cabinetry, upper and lower-level laundry rooms, premium Matteo and Kockols light fixtures, and integrated speakers for enhanced everyday living. Exterior features include full interlock surrounding the property, newly installed Kentucky bluegrass landscaping, front and rear irrigation systems, epoxy-coated garage flooring and walk-out steps, a MyQ smart garage door opener, and a 14-foot patio deck with a gas line ready for BBQ. A rare opportunity to own a thoughtfully designed luxury home in one of the city's most sought-after neighbourhoods. Rooms have been virtually staged. (id:61852)
RE/MAX Realtron David Soberano Group
Lower - 62 Belvidere Avenue
Toronto, Ontario
Sun-Filled Lower-Level Bungalow In The Heart Of Midtown Toronto! 2 Bedroom Unit. Separate entrance, exclusive Laundry Facilities. Open-Concept Kitchen features2 windows, eat-in area and pot lights. Short walk to soon-to-be-open Oakwood LRT station. Walking Distance To Eglinton West Subway Station. 1 Subway Ride To U Of T, Or York University. 25 Minute Bike Ride To Downtown Toronto And The U Of T. Lovely And Well-Established Neighbourhood, Steps To The Shops On Eglinton West, Schools, Parks, Libraries, And So Much More For You To Enjoy. Short-term lease over 6 month is possible. (id:61852)
Homelife New World Realty Inc.
4 Burdock Lane
Toronto, Ontario
Incredible opportunity to live on a quiet cul-de-sac in a fabulous location. Features include 3 bedrooms, 2 full bathrooms, and an eat-in kitchen with w/o to a private patio & fenced backyard; finished lower level w/rec. room; parking w/carport. Steps to Shops at Don Mills, public transit, DVP, schools, parks, shops & restaurants. (id:61852)
Slavens & Associates Real Estate Inc.
116 Briar Hill Avenue
Toronto, Ontario
The experience begins on arrival with a heated driveway, followed by 12+ foot ceilings, skylights, and a raised, light-filled living space that set the tone for scale and warmth. The chef's kitchen is anchored by a large island wrapped in a fluted finish, a design motif echoed throughout the home in Vogt faucets, solid brass hardware, and refined architectural accents. Custom millwork is paired with a premium appliance suite including a Sub-Zero fridge/freezer, Wolf six-burner gas cooktop, wall oven, and Bosch dishwasher. The family room is elegant yet inviting, featuring fluted oak veneer panels, custom built-ins, and a porcelain fireplace, with floor-to-ceiling glass opening to a beautifully landscaped backyard. Enjoy a composite deck, interlocking surfaces, gas lines for a BBQ and firepit, gazebo, and full landscape illumination-ideal for quiet evenings at home. Upstairs, the primary suite offers a serene retreat with custom cabinetry, dual sinks, wall-mounted vanity, linear drain, floor bench, and a seamless full-slab stone shower. One additional bedroom includes its own ensuite, while two others share a bath. A convenient upper-level laundry completes the floor, with rough-ins in place for a future second laundry in the basement. The finished lower level features heated floors, a spacious rec room with walkout, wet bar, wine display, and flexible living space with direct access to the garage. Engineered for comfort and longevity, the home includes radiant in-floor heating for all stone surfaces, a high-efficiency furnace with heat pump cooling, tankless hot water, sump pump, integrated drainage system, an interlock driveway with snow-melt on stairs, and epoxy garage floors with LED lighting. Smart home features include Control4, an Ecobee thermostat, built-in speakers, a Wi-Fi booster, and security cameras. Set between Avenue Road and Yonge Street, within the coveted Allenby Junior PS and North Toronto CI catchments. (id:61852)
RE/MAX Hallmark Shaheen & Company
1089 Mt Pleasant Road
Toronto, Ontario
Welcome to 1089 Mt Pleasant Rd a Mt. Pleasant Village gem with flexibility, charm, and future upside.This semi-detached home offers the perfect blend of move-in comfort and value-add potential.Featuring a shared driveway with one dedicated parking space and the potential for two off-street parking spots, this home checks boxes that are hard to find in the neighbourhood.Inside, you'll find three well-proportioned bedrooms and a recently renovated 3-piece bath, delivering modern comfort right away. The combined living and dining area is warm and inviting, anchored by a new gas insert fireplace-perfect for cozy evenings or entertaining friends.The kitchen features a pass-through to the sunroom, creating great flow and connection to the outdoors. And speaking of space to love-prepare to be impressed by the huge sunroom overlooking the backyard, an ideal spot for morning coffee, hosting, or relaxing year-round.The yard includes a large shed, which could be removed to create a second parking space if desired.Downstairs, the full, partially finished basement offers workshop and den space along with a large cold room, ready for storage, hobbies, or future finishing ideas.Whether you're looking to move right in, renovate, or further improve, this home offers outstanding flexibility. The property has also been pre-consulted for ADU eligibility (per Property Pathway), opening the door to exciting future possibilities.All of this is set in an unbeatable location: steps to Sherwood Park, an easy walk to Mt. Pleasant Village shops and cafés, and located in the highly sought-after Northern Secondary School district.A smart buy. A great lifestyle. Endless potential. Don't miss your chance to see this one in person-book your showing today. (id:61852)
Royal LePage Signature Realty
137 Parkview Avenue
Toronto, Ontario
Welcome to 137 Parkview Ave - Your forever home in one of North York's most sought-after neighbourhoods. Meticulously rebuilt, this custom home offers a modern design with the highest end finishes. The open-concept main floor is an entertainer's dream, featuring dark hardwood & 7" baseboards. A stunning chef's kitchen showcases high-end appliances, a 9-ft Carrera marble island, side-by-side fridge/freezer & custom Orchard Park cabinetry. The luxurious details continue in the powder room with heated floors & Calacatta marble. Upstairs, 3 skylights and 9-ft ceilings create a bright, airy second level. It features 3generous bedrooms-a primary retreat with Juliet balcony & spa-like ensuite, another with a bay window, a third with a skylight-and a versatile library. The finished basement, with a separate walk-out, is perfect for a rec room or guest space. Step outside to a backyard oasis featuring a zero-maintenance Trex deck with massive storage underneath and a rare outdoor hot/cold water tap for ultimate convenience. Peace of mind is guaranteed with a professionally underpinned & waterproofed basement and upgraded R40/R20 insulation throughout the house. Located in the zone for top schools: McKee PS, Earl Haig SS, Claude Watson & Cardinal Carter. Steps to Yonge St, the subway & Mel Lastman Square. A home of this caliber is a rare opportunity. Book your showing today. (id:61852)
Century 21 Leading Edge Realty Inc.
27 Snowshoe Mill Way
Toronto, Ontario
Nestled in the Exclusive Community of Bayview Mills, You Will Find This Beauty! An Extraordinarily Spacious 2 Storey, 4 Bedroom Corner Unit Townhouse with a Coveted Double Car Garage and Enough Space to Park 4 Vehicles. A Sprawling 2299 Sq Ft Including Lower Level, This is the Perfect Condo Alternative. An Ideal Property for the Downsizer Looking for a Pied-A-Terre in the City or for a Growing Family Searching for Their Forever Home. 4 Generously Sized Bedrooms Upstairs and a Renovated 4 Piece Ensuite Off the Primary That Exudes Luxury. Floor to Ceiling Windows on the Main Floor and a Walk Out to Your Private Garden Create a Bright Space Flooded with Natural Light. Located Just South of the 401and Minutes Away from the Yonge Street Subway Line. Close to Excellent Schools. A Short Walk to Restaurants & Shopping at Bayview/York Mills and an Easy Commute to Downtown. Close to the Granite Club, Cricket Club and Donalda Club. Maintenance Fees Include Snow Removal, Front Landscaping, Water, Parking, Building Insurance and Common Elements. Your Very Own Outdoor Pool! Private and Secluded, An Oasis in the Heart of Midtown. Don't Miss This Hidden Gem (id:61852)
Keller Williams Portfolio Realty
701 - 155 Merchant's Wharf Avenue
Toronto, Ontario
Aqualuna is Tridel's signature waterfront residence, offering a refined lifestyle shaped by the beauty and calm of Lake Ontario. This stunning 2-bedroom plus den, 3-bathroom home features 1,367 sq. ft. of thoughtfully designed living space, enhanced by rare 11-foot ceilings that flood the interior with natural light and create a true sense of openness and elegance. Floor-to-ceiling windows frame the surroundings beautifully, allowing the ever-changing lake views and natural light to become part of everyday living.A private 100 sq. ft. balcony showcases tranquil lake views and is accessible from both bedrooms and the hallway, allowing for a seamless connection between sophisticated interiors and serene outdoor living-ideal for quiet mornings, entertaining guests, or unwinding at sunset while overlooking the water.The residence is finished with exceptional attention to detail, including smart home technology, a fully integrated Miele kitchen, and over $30,000 in premium upgrades selected for both style and functionality. High-quality finishes, thoughtful storage, and a well-proportioned den provide flexibility for a home office or guest space. An EV-ready parking space adds modern convenience while supporting an eco-conscious lifestyle. Perfectly positioned along Toronto's waterfront, this home is steps from Sugar Beach, the waterfront boardwalk, and the Distillery District, with easy access to the CN Tower, Scotiabank Arena, Rogers Centre, and major highways. Daily essentials such as Loblaws and the LCBO are just moments away, making city living effortless and enjoyable. Aqualuna's resort-style amenities elevate everyday living, featuring an outdoor pool overlooking the lake, fitness and yoga studios, sauna, media and billiards lounges, and elegant spaces designed for relaxation and entertaining. This residence offers an exceptional opportunity as a long-term home or a distinguished investment. At Aqualuna, luxury is effortless, every day feels like a vacation style. (id:61852)
Harvey Kalles Real Estate Ltd.
144 - 30 Merchant Lane
Toronto, Ontario
The most coveted offering on Merchant Lane- Welcome to Townhouse 144. This extra-spacious corner townhouse offers nearly 1400 sq ft over four levels! The main floor features a fully renovated (2021) eat-in kitchen and a generous Living/Dining area-room for a large sofa, or a cozy layout with a dining table. Head upstairs to find the sunny open concept office and a sparkling 2024-renovated 4-piece family bath. The second bedroom, currently a nursery, has housed a king bed comfortably in the past.The third floor is your Primary Suite retreat-with a walk-in closet (custom organizers), a renovated 3-piece ensuite (2024), and space for a king bed + extras. Open the Juliette balcony in the spring/summer and let the sun and a beautiful breeze fill your room. On the top level, you'll find a versatile third bedroom-again, king-bed friendly-with walk-out access to your rooftop terrace (and a Juliette balcony here too)! Perfect for sunny WFH days or relaxed evening hangs.Tucked between the most sought after neighbourhoods of Toronto's West End- the Junction, Bloordale, Dufferin Grove, and Roncesvalles, this townhouse is located unassumingly in the most convenient location possible! Walk to MacGregor Park, Sorauren, and Dufferin Grove in minutes, High Park isn't far away either! This quiet community is filled with young families and professionals. There's even a private dog park and playground on-site! Grab a coffee at Martin's on your way to work, or some sushi from KIBO in your way home. Craft beer at Henderson, pasta at Sugo or Pizza at Terroni-it's all around you. Take a stroll down Sterling Road to Roncesvalles Village, filled with cafes, grocers, boutiques, and bakeries. Commuting? Minutes to Dundas West Station, Bloor Line, and UP Express-get downtown or to Pearson in under 30 mins. Great schools nearby too-Perth (French Immersion), Brock PS, and Bloor Collegiate. This Merchant is selling the very best in the West! Come see for yourself-You're going to love it here! (id:61852)
Sage Real Estate Limited
54 Carnival Court
Toronto, Ontario
Fantastic Opportunity in a Prime Location! Discover this lovely detached link two-storey home located in the highly sought-after Bathurst & Steeles area, set on a quiet, welcoming street ideal for families. Offering a functional layout and endless potential, this property is perfect for first-time buyers, end-users or investors looking to add value and create a space of their own. The home features 3 generously sized bedrooms plus a versatile den, providing ample room for comfortable living and flexible use. A warm and inviting living area with a fireplace creates the perfect setting for relaxing evenings, while the expansive backyard and large deck offer an excellent space for entertaining or unwinding outdoors. Conveniently located just steps from TTC transit and within walking distance to schools, parks, shopping and essential services, with easy access to York University. Close proximity to Highways 7 and 407 ensures seamless commuting throughout the GTA. A rare opportunity to own a well-located home in a desirable community with outstanding potential (id:61852)
Royal LePage Signature Realty
6 Glenarden Road
Toronto, Ontario
Fully Renovated And Full Of Heart, This Upper Village Four Bedroom, Four Bathroom Family Home Sits On A Rare Fifty Foot Lot In One Of Toronto's Most Coveted Neighbourhoods, Where Thoughtful And Whimsical Design Blends Beautifully With Preserved Vintage Character To Create A Home That Feels Warm, Layered, And Inviting, Never Cookie Cutter, Anchored By A Chef's Kitchen With Top Tier Appliances And A Built In Breakfast Area That Is Perfect For Busy Mornings, Family Dinners, And Easy Entertaining, With All Mechanical Systems Updated For True Move In Confidence, A Built In Garage For Everyday Convenience, And Generous Principal Rooms Paired With A Smart Family Layout And Timeless Finishes That Make This A Home To Grow Into And Stay For Years To Come, A True Turnkey Forest Hill Gem Where Charm, Comfort, And Location Come Together. (id:61852)
Harvey Kalles Real Estate Ltd.
27 Tefley Road
Toronto, Ontario
Magnificent Custom-Built Luxury Residence In Prestigious Willowdale.Set on a prime 66' x 122' south-facing lot, this exceptional estate offers over 4,300 sq. ft. above grade plus a 2,400+ sq. ft. professionally finished lower level, showcasing uncompromising craftsmanship and timeless elegance throughout. Featuring grand ceiling heights on all levels, coffered ceilings, detailed crown moulding, designer pot lighting, skylight, three fireplaces, and radiant heated floors in the lower level. The gourmet chef's kitchen is a stunning centrepiece, complete with custom cabinetry, premium stone finishes, and seamless flow to expansive living and dining areas-ideal for refined entertaining. A main-floor office provides both functionality and sophistication. The luxurious primary retreat offers a spa-inspired ensuite with indulgent finishes, while each additional bedroom features its own private ensuite for ultimate comfort and privacy. The lower level is a private, fully equipped living space with two bedrooms, full kitchen, and open-concept living and dining areas, perfect for extended family or guests. Ideally located just steps to Finch Subway, Hendon & Edithvale Parks, fine dining, boutique shopping, and top-tier amenities. A rare offering combining prestige, luxury, and exceptional location. (id:61852)
Advent Realty Inc
35 Geraldton Crescent
Toronto, Ontario
Stunning fully renovated side-split in the heart of Bayview Village. Rebuilt with closed permits, this 4+1 bedroom home features a bright, open-concept layout designed by architectural plans, soaring ceilings up to 10 ft on the main floor, and custom designer LED lighting.The entire home has been spray-foam insulated, including full insulation in all walls and ceilings, with all-new framing, windows, and doors. Major upgrades include a new roof and skylight (2025), a 200-amp electrical panel with new wiring throughout, completely updated plumbing with new underground drainage, a new 50-gallon hot water tank, and a waterproofed foundation with damp proofing, weeping tile, sump pump, and backflow prevention valve.This home offers two kitchens and two laundry areas with a separate entrance, ideal for in-law living or additional income potential. Set on a rare wide lot expanding to approximately 69 ft at the rear, the property also features a new asphalt driveway, a new deck, a fully redesigned backyard with fresh landscaping, and a private outdoor seating area with a gas line for BBQ and fire pit.Easily accessible to major highways, and close to excellent schools, hospitals, libraries, and shopping. with just minutes' walk to ravine trails-offering and Tennis court, the perfect combination of convenience and lifestyle. (id:61852)
RE/MAX Your Community Realty
238 River Street
Toronto, Ontario
Something special sits on River... a home so beautiful, it will make you shiver! Welcome to 238 River Street in Toronto's highly desirable and uniquely charming Cabbagetown neighbourhood. Step off the inviting front porch and enter the proper foyer that provides separation from the home's living spaces. A warm fire burns in the raised living room overlooking the dining room beyond and natural light pours in from the east facing window. The updated kitchen features stainless steel appliances and sliding glass double-doors to the backyard beyond - lush in summer and picturesque with snow in winter. The finished partial basement features laundry and a fully-updated bathroom, plus some extra room for storage. Upstairs on the second level find two family-sized bedrooms plus another completely updated bathroom with stylish designer finishes. Parking can easily be added by moving fence at the rear, or street parking on Spruce St. a few metres away is simple and easy. Located in Cabbagetown, one of Toronto's quaintest, most charming, and unique neighbourhoods, 238 River St. is a home that dreams are made of. Runners, cyclists, and dog parents will be thrilled to have Riverdale Park West and the Lower Don River Trail right outside your front door, and transit has never been easier with the 506 TTC streetcar stop right outside as well, taking you downtown in minutes. If transit isn't your thing, hop on the DVP and head anywhere in the city with ease. The area is a foodie paradise with all the best restaurants in Cabbagetown, east Chinatown, and Riverside a quick stroll away. Got a big wish list and need a home that will deliver? Look no further than this gem at 238 River! (id:61852)
RE/MAX Connect Realty
46 Lorindale Avenue
Toronto, Ontario
Welcome to this beautifully renovated two-bedroom bungalow, where timeless character blends seamlessly with modern conveniences. The main floor is enhanced by leaded glass windows, wainscoting, and rich wood trim, and is complemented by a stylishly, renovated kitchen complete with granite countertops, a breakfast bar, and stainless-steel appliances. The warm and inviting living room features a wood-burning fireplace and bay window, while the dining room is surrounded with traditional wainscoting. The updated three-piece bath is thoughtfully designed with the added convenience of a stacking washer and dryer. The lower level features a separate entrance to a spacious two-bedroom suite with an updated kitchen and bath, making it ideal as an in-law, teenager or nanny suite, or for added income. Ideally located just steps to the Yonge and Lawrence subway and a short stroll to shops, cafés, fine dining, and exceptional neighbourhood amenities, this outstanding home is perfect for first-time buyers, empty nesters, or as a great a condo alternative. Just move right in and enjoy this wonderful home! (id:61852)
RE/MAX Ultimate Realty Inc.
241 St Clarens Avenue
Toronto, Ontario
This is a remarkable 2.5-storey century home situated on a large 25' X 127' lot on the best block of St. Clarens at the juncture of Dufferin Grove and Brockton Village. This beautifully preserved residence is a true study in heritage restoration, showcasing original details that are increasingly hard to find. An ornamental wood-burning fireplace with a classic wood mantel and marble hearth anchors the main floor, setting the tone for the craftsmanship throughout. The main level offers an exceptional layout with spacious, light-filled rooms, rich wainscoting, original brass doorknobs, stunning stained-glass accents, and a grand oak staircase with a newel-post lamp that adds warmth and architectural presence. Every space feels intentional, inviting, and perfectly suited for both everyday living and elegant entertaining. The second and third floors feature four well-proportioned bedrooms and an oversized spa-like bathroom with an antique vanity, soaker tub, and a standalone shower. The lower level includes two additional bedrooms, a kitchen, and a living area, along with a separate entrance, presenting outstanding potential for a large basement apartment, multigenerational living, or rental income. Completing the offering is a large backyard with two-car parking off the laneway, a highly sought-after feature in this established neighbourhood. Mechanical/cosmetic updates include: 200A copper electrical, 1" water line, forced air furnace/AC, roof (2018), water heater (2018), and front door (2019), kitchen stove (2026), 1st/2nd floor freshly painted (2026), 1st/2nd floor potlights (2026). 241 St Clarens is in a dream location; a short walk from neighbourhood amenities like Lansdowne Station, Toronto's best No Frills, Dufferin Grove, Mary McCormick and Sorauren Parks, and local staples including Bricolage, Cygnet Coffee, Le Baratin, Sounds Good, Viaggio and Acute Pizzeria. (id:61852)
Property.ca Inc.
176 Melrose Avenue
Toronto, Ontario
Welcome to 176 Melrose Avenue, a beautifully renovated family home in the heart of Lawrence Park North, set on an exceptional 26 x 150 ft lot on one of Toronto's most desirable, family-friendly streets. This is more than a home-it's a lifestyle where neighbours connect, kids walk to school, and the sense of community is felt the moment you step outside. Perfectly located just two short blocks to John Wanless Public School and within the coveted Lawrence Park Collegiate Institute catchment, this home offers the school district, safety, and walkability families dream of. Step inside to a grand entranceway leading to bright living and dining rooms with gleaming hardwood floors, architectural ceilings, and a large bay window flooding the space with natural light.The custom chef's kitchen features stone countertops, stainless steel appliances, a 5-burner gas range, built-in buffet, and a peninsula with seating-ideal for everyday living and entertaining. The expansive family room offers custom built-ins, oversized windows, and a walkout to the spectacular 150-ft backyard, complete with a large deck, swing set, and multiple storage sheds-an incredible space for summer gatherings and family fun. Upstairs features three generous bedrooms and two full bathrooms, including an oversized primary suite with wall-to-wall built-ins, Juliet balcony, and an additional private home office (or potential 4th bedroom) with window and closet. The finished lower level includes a cozy recreation room with gas fireplace, 2-piece bath, custom mudroom, large laundry room w/walkout to the backyard, & bonus space ideal for fitness/storage. Licensed front pad parking, EV charger, and upgraded electrical. Steps to parks, shops, cafés, and restaurants along Avenue Rd & Yonge St, TTC/subway, & easy access to Highway 401. A rare opportunity to plant roots in one of Toronto's premier family neighbourhoods. (id:61852)
RE/MAX Hallmark Realty Ltd.
