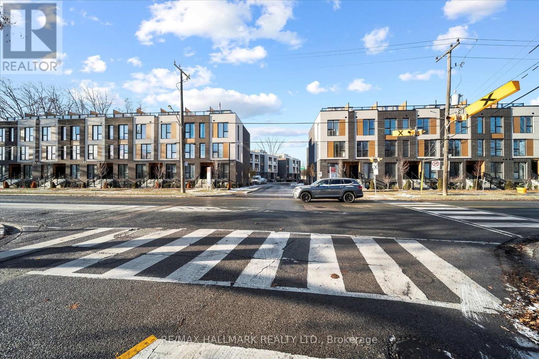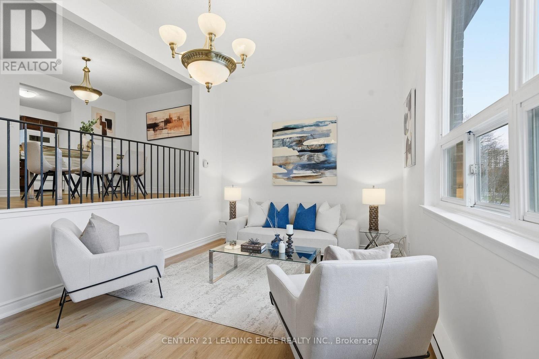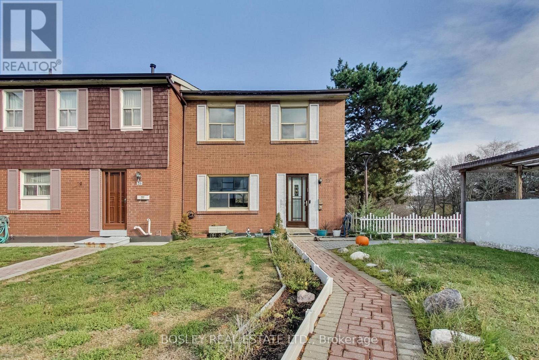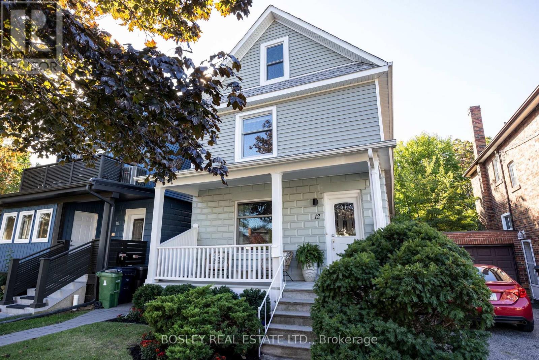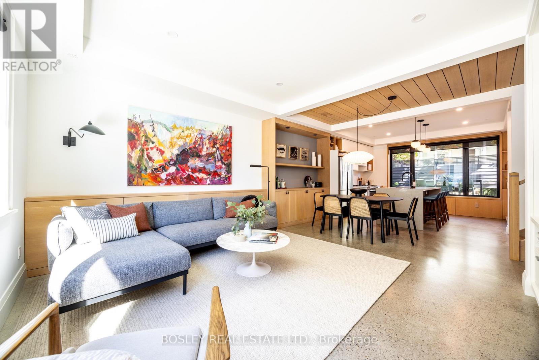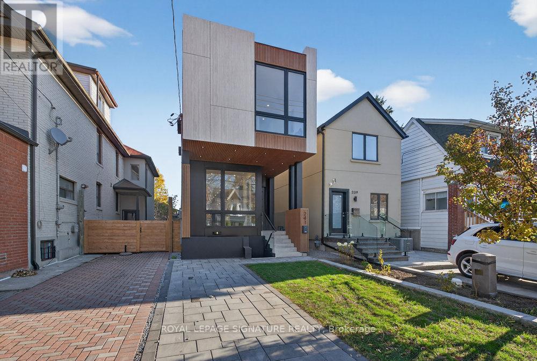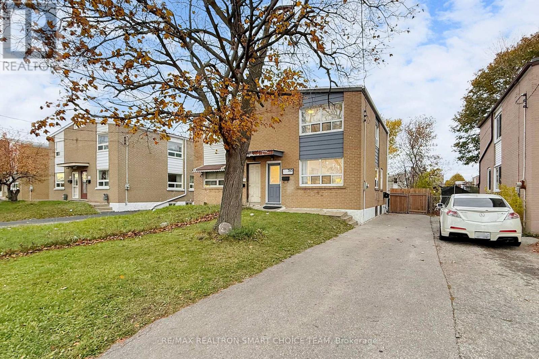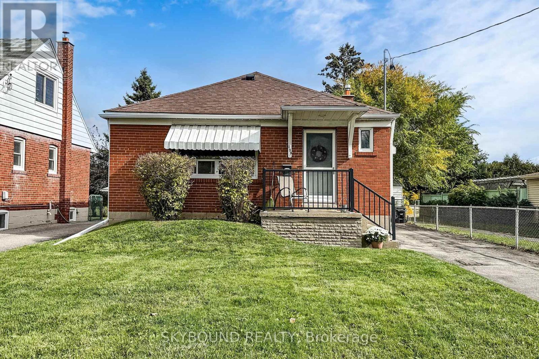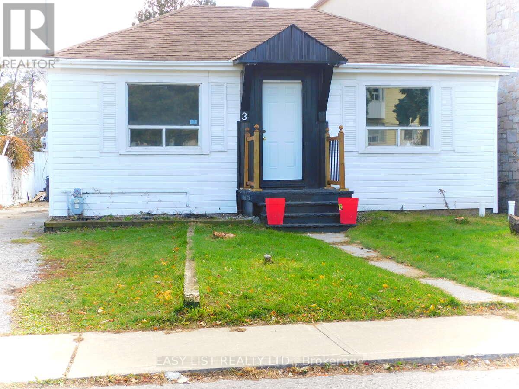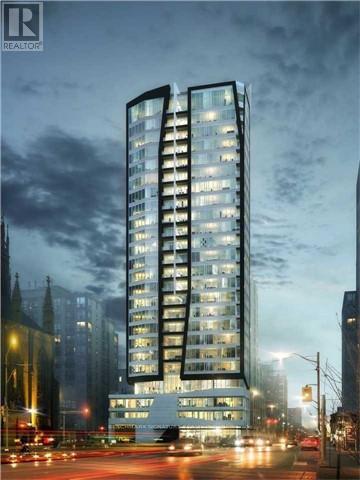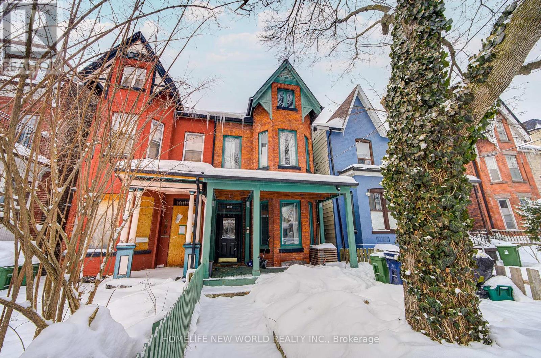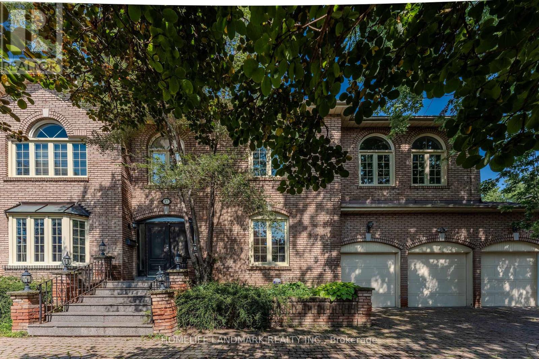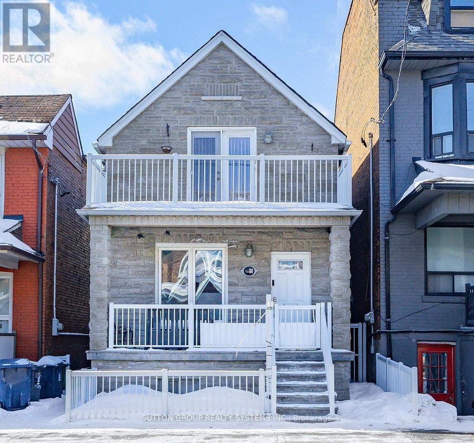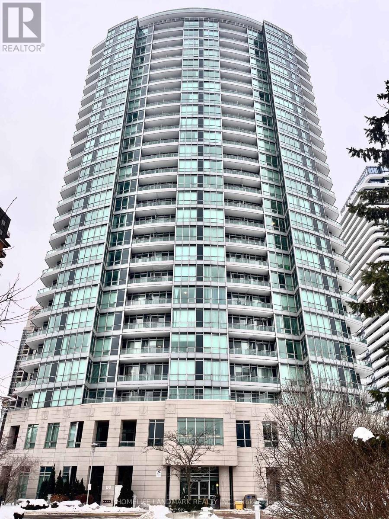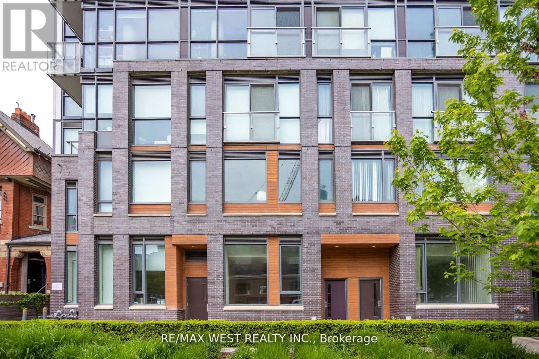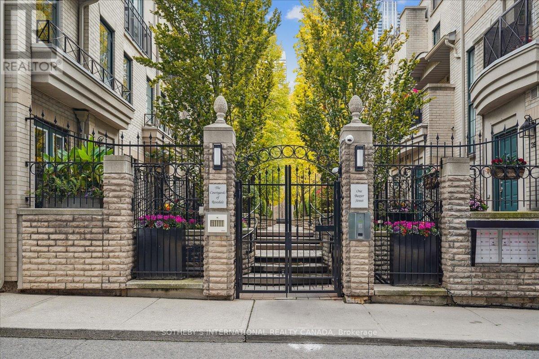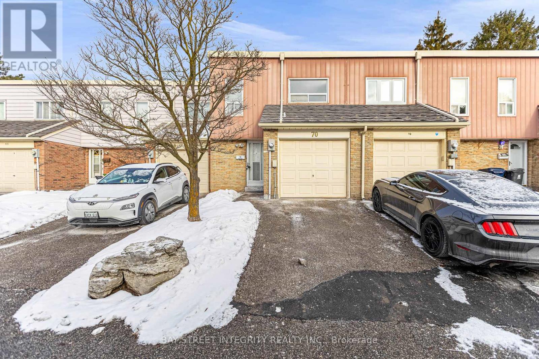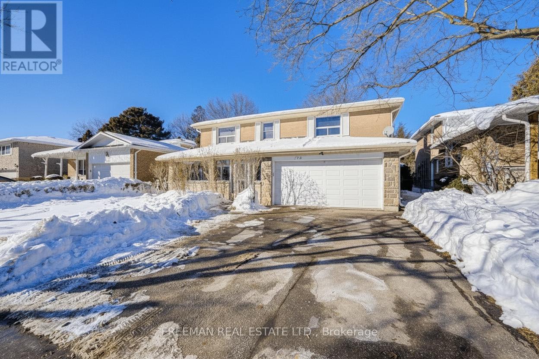13 - 170 Clonmore Drive
Toronto, Ontario
Introducing a sleek and modern 1 bed+ Den & 1 bath suite at the highly anticipated Clonmore Urban Towns, complete with parking and a spacious, open-concept layout. Offering 625 square feet of interior living space and a generous 126-square-foot covered terrace, it's designed for indoor-outdoor living-perfect for quiet mornings, evening downtime, or hosting year-round. Inside, you'll find clean contemporary finishes, nine-foot ceilings, high-performance wide-plank flooring, and a stylish kitchen equipped with a never-used stainless steel appliance package, quartz counters, and a functional breakfast bar. Set in Toronto's Upper Beaches/Cliffside and Birchcliffe community, this location adds a whole new layer of possibility to your lifestyle. Transit is a breeze with quick access to major TTC bus routes, nearby GO stations, and convenient connections to the Warden subway. You're minutes from beaches, parks, boutique cafés, and local shops that give the area its relaxed yet vibrant energy. Whether you're starting your day with a lakeside walk, commuting seamlessly across the city, or exploring neighbourhood restaurants and markets, living here offers a balance of calm coastal living and urban convenience that's hard to beat. (id:61852)
RE/MAX Hallmark Realty Ltd.
2 - 1310 Fieldlight Boulevard
Pickering, Ontario
Location! Location! An incredible opportunity awaits with this newly renovated 3-bedroom townhouse in one of Pickering's most sought-after neighbourhoods. Freshly Painted! New Flooring! Thoughtfully updated and move-in ready, this home offers a bright, open layout with modern finishes and a seamless walk-out to a fully fenced private terrace-perfect for entertaining, outdoor dining, or a safe space for children to play. Whether you're a first-time buyer entering the market, a family looking to downsize, or an investor seeking strong rental potential, this property checks every box. With today's buyer friendly market conditions, it's an excellent chance to secure a home that offers both lifestyle and long-term value. Enjoy peace of mind knowing this home is completely turnkey, ready to accommodate a large family or generate rental income as this location is PRIME REAL ESTATE. Located in walking distance from Pickering Town Centre and near the downtown Pickering core makes the growth potential limitless. Maintenance fees include water, and with no gas utilities, monthly expenses are simplified and cost-efficient while being Managed by one of the most reputable Condo Corporations in Durham. Ideally located near major highways, top schools, parks, shopping, and all amenities, this property blends modern living with unmatched convenience. Don't miss this chance to own a beautifully finished large townhome in an in-demand community-an exceptional option for personal use or investment in Pickering's thriving market. (id:61852)
Century 21 Leading Edge Realty Inc.
27 - 20 Brimwood Boulevard
Toronto, Ontario
Welcome to 20 Brimwood Blvd, Unit 27 - A Bright, Spacious, and Beautifully Updated Townhome in a Family-Friendly Community Discover the perfect blend of space, style, and convenience in this meticulously maintained 3-bedroom, 2-bath end-unit townhome offering ~1448 sq ft + 692 sq ft of additional lower-level space. Situated in a quiet, well-managed complex surrounded by greenery, this home is ideal for growing families, first-time buyers, or anyone seeking turnkey living in a prime Toronto location. Step inside to an inviting, open-concept main floor filled with natural light. The large living room features a clean, modern aesthetic with wide windows, fresh neutral paint, and contemporary lighting-creating a warm and welcoming space to relax or entertain. The adjoining dining area offers generous room for hosting and is complemented by stylish decor and views of the lush outdoor surroundings. The bright, functional kitchen is designed for everyday ease, showcasing ample cabinetry, a breakfast bar, and a walkout to the private backyard-perfect for morning coffee, summer BBQs, or playtime. Upstairs, you'll find spacious bedrooms with excellent natural light, generous closets, and a comfortable layout that suits families or shared living. The lower level offers a large bonus area with endless potential-home office, gym, recreation room, or guest suite. Outside, enjoy a private driveway, ample outdoor space, and the benefits of being in a community-oriented, secure neighbourhood-close to parks, schools, shopping, transit, and major highways. Features You'll Love: End-unit with extra light and privacy Bright open-concept living and dining areas. This beautiful home is move-in ready and waiting for its next chapter. Welcome to comfort, convenience, and modern living in the heart of Toronto. OH Feb 7th & 8th 2-4PM (id:61852)
Bosley Real Estate Ltd.
Unit 1 - 12 Coleridge Avenue
Toronto, Ontario
Welcome to 12 Coleridge Avenue, a spectacular home that welcomes you with character, comfort, and versatility. This 5-bedroom detached residence spans four levels and approximately 2,200 square feet of total living space with thoughtful details and loads of function. Spacious and bright principal rooms, offer welcoming and relaxed sophistication. The family size bistro kitchen blends charm and function, complete with stainless steel appliances, quartz counters, and a smart layout with lots of storage. A convenient laundry chute from both the kitchen and the second floor closet delivers directly to the basement, making daily life effortlessly efficient. Bonus main floor office is naturally bright with custom double built-in workstations. The rear mudroom offers a practical touch, with an organized place for everything: coats, boots, and all the gear of an active household. On the second floor, three bedrooms surround a classic four-piece bath, on the third floor, two bright & spacious rooms offer lots of versatility. The finished lower level provides a dedicated laundry room, three-piece bath, an open flex space/rec room, wet bar, storage and separate entrance, extra space for growing families but also the potential for an income/in-law suite. Currently Freehold, the property is in the process of dividing the main home & laneway home by converting into a two-unit, self-managed condominium. Each home, the front house and the laneway house, will function independently, with a monthly condo fee of $320.37 covering insurance and common elements. Located just steps from Woodbine subway and a short stroll to the cafes, shops, and restaurants of the Danforth, this home offers an exceptional blend of comfort, convenience, and community: a welcoming retreat in the heart of East Danforth. (id:61852)
Bosley Real Estate Ltd.
Unit 2 - 12- R Coleridge Avenue
Toronto, Ontario
Welcome to 12-R Coleridge Avenue: a bright, beautifully designed, fully detached laneway home built in 2021. This inviting 3 bedroom, 2.5 bath residence offers modern comfort and durable finishes curated with an approachable sophistication. The heart of this home is the chef's kitchen and dining area, an epicurean's delight and a gathering spot for family & friends. The open concept design with center island makes a welcoming haven for entertaining, supervising homework & culinary exploration. Light & bright main level with in-floor heating, makes this a welcoming space to relax and unwind or gather with friends & family. Both front and rear entry foyer feature oversized closets providing the convenience every household craves, space for coats, boots, bags and all the gear of an active lifestyle. Natural light pours in through the skylit staircase. Upstairs, three surprisingly spacious bedrooms surround a classic 3-piece bath. Second-floor laundry adds effortless practicality. The stunning 4-piece washroom steals the show with its glass shower and freestanding soaking tub. Thoughtful details, neutral finishes, and a smart layout create a home that is bright, calm, and easy to live in. Currently Freehold, the property is in the process of dividing the main home & laneway home by converting into a two-unit, self-managed condominium. Each home, the front house and the laneway house, will function independently, with a monthly condo fee of $320.37 covering insurance and common elements. Located just steps from Woodbine subway and a short stroll to the cafés, shops, and restaurants of the Danforth, this home offers an exceptional blend of comfort, convenience, and community: a welcoming retreat in the heart of East Danforth. (id:61852)
Bosley Real Estate Ltd.
35 Wintermute Boulevard
Toronto, Ontario
Welcome To This Beautifully Maintained 4-Bedroom Detached Home Nestled On A Quiet, Tree-Lined Street In One Of North Toronto's Most Family-Friendly Neighbourhoods. Step Into A Sun-Filled Main Floor Featuring Brand New Flooring, Freshly Painted Walls, Modern Pot Lights, And A Soaring Skylight That Fills The Space With Natural Light. The Functional Layout Offers A Generous Living And Dining Area, A Cozy Family Room, And A Kitchen That Overlooks The Backyard Perfect For Everyday Living And Entertaining. Upstairs, You'll Find Four Spacious Bedrooms, Including A Bright Primary Suite With Plenty Of Closet Space. The Partially Finished Basement Offers Flexibility Ideal For A Home Office, Gym, Rec Room. Located In A High-Demand Area Close To Grocery Store, Schools, TTC Transit, Pacific Mall, Parks, And Quick Access To Hwy 404/401. 4 Bedrooms 3 Bathrooms Detached Home With Garage & Driveway New Main Floor Flooring | Fresh Paint | Pot Lights. Partially Finished Basement With Endless Potential Don't Miss This Fantastic Opportunity To Own A Solid, Updated Home In A Prime Toronto Location! (id:61852)
Benchmark Signature Realty Inc.
241 Cedarvale Avenue
Toronto, Ontario
Step into a world of refined elegance in this custom-built showpiece, perfectly positioned on an extraordinary 160-ft deep lot. Designed with sophistication and functionality in mind, this home boasts over 3,100 sq ft of meticulously finished space, flooded with natural light through floor-to-ceiling windows and soaring ceilings. The open-concept main floor is anchored by a chef's dream kitchen, featuring a massive 16-ft island, extensive drawer storage, and ultra-durable porcelain counters and backsplash. The adjoining family room is both chic and inviting, highlighted by a bespoke feature wall, elegant built-ins, and a mesmerizing water-vapour fireplace. Double doors flow seamlessly onto a stylish deck overlooking the private, deep, fully fenced backyard, offering endless possibilities for outdoor living and entertaining. Architectural open-riser stairs ascend to a breathtaking upper level illuminated by four skylights. The luxurious primary suite offers a custom walk-through dressing area with built-in closets and skylight, along with a fully tiled, spa-worthy ensuite complete with a custom double vanity, curbless glass shower, and a freestanding tub. The second bedroom includes built-in closets, a floor-to-ceiling window, and access to a semi-ensuite with double vanity, separate water closet, and a glass-enclosed shower. The third bedroom shares the semi-ensuite and includes built-in closets and large window. The impressive lower level is bright and versatile, featuring a front walkout entrance, open-concept living space with kitchenette, a spacious bedroom, and two full washrooms, ideal for in-laws, guests, or multi-generational living. A rare blend of style, craftsmanship, and modern amenities-this home is a true standout for the most discerning buyer. The exterior continues the theme of custom craftsmanship with the front styled with a blend of wood composite, porcelain slabs, ACM Panels and an interlocked driveway. (id:61852)
Royal LePage Signature Realty
6 Forestlane Way
Scugog, Ontario
Amazing new, never lived in 2-storey home located in the new Holden Woods community by Cedar Oak Homes. Located across from a lush park and very close to the Hospital, minutes away from the Lake Scugog waterfront, marinas, Trent Severn Waterways, groceries, shopping, restaurants and the picturesque town of Port Perry. The Beech Model Elevation A is approximately 2531sqft. Perfect home for your growing family with large eat-in kitchen overlooking the great room and backyard. The great room includes direct vent gas fireplace with fixed glass pane. This homes exquisite design does not stop on the main floor, the primary bedroom has a huge 5-piece ensuite bathroom and his and hers walk-in closets. This home boasts 4 Bedroom, 2.5 Bathrooms. Hardwood Floors throughout main floor except for foyer and mud room. Smooth ceilings on the main with pot lights and upgraded quartz countertops in the kitchen. 9 ceilings on ground floor & 8 ceilings on second floor, Raised Tray Ceiling in Primary Bedroom and 3 Piece rough-in at basement. Finally, there is no sidewalk on this property (id:61852)
Pma Brethour Real Estate Corporation Inc.
3 Holden Court
Scugog, Ontario
The Perry Corner model is known for it's open concept design and flow. This fantastic home provides the opportunity to select your own unique finishes. This 2-storey home located in the new Holden Woods community by Cedar Oak Homes is just awaiting you to select the final touches/interior colour selections. Can't beat the location being located on the court, across from a lush park and very close to the Hospital, minutes away from the Lake Scugog waterfront, marinas, Trent Severn Waterways, groceries, shopping, restaurants and the picturesque town of Port Perry. The Perry Corner MOD Model Elevation A is approximately 2818sqft. This is the perfect home for your growing family with an open concept design, large eat-in kitchen overlooking the great room, dining room and backyard. The great room includes direct vent gas fireplace with fixed glass pane. This homes exquisite design does not stop on the main floor, the primary bedroom has a huge 5-piece ensuite bathroom and a a huge oversized walk-in closet. This home boasts 4 Bedroom, 3.5 Bathrooms. Hardwood Floors throughout except tiled areas where you have 12x24" tiles and granite countertops throughout. This home includes some great upgrade features, such as smooth ceilings on the main, pot lights in designated areas, cold cellar, 200amp panel, upgraded railings with metal pickets, stained oak stairs, granite countertops in kitchen with double bowl undermount sink, and $10,000 in decor dollars. 9 ceilings on ground floor & 8 ceilings on second floor, Raised Tray Ceiling in Primary Bedroom and 3 Piece rough-in at basement to list some of the upgraded features. Finally, there is no sidewalk on this property. (id:61852)
Pma Brethour Real Estate Corporation Inc.
14 Forestlane Way
Scugog, Ontario
Don't miss out on this opportunity to select your own finishes on this never lived in 2-storey home located in the new Holden Woods community by Cedar Oak Homes. Located across from a lush park and very close to the Hospital, minutes away from the Lake Scugog waterfront, marinas, Trent Severn Waterways, groceries, shopping, restaurants and the picturesque town of Port Perry. The Walsh Model Elevation B is approximately 2345sqft. This home has a great open concept floor plan and maximizes every single space for your growing family with a large eat-in kitchen overlooking the great room, dining room and backyard. The great room includes direct vent gas fireplace with fixed glass pane. This homes exquisite design does not stop on the main floor, the primary bedroom has a huge 5-piece ensuite bathroom and a large oversized walk-in closet. This home boasts 4 Bedroom, 3.5 Bathrooms. Hardwood Floors throughout except tiled areas. This home includes some great upgrade features , such as smooth ceilings on the main, hardwood throughout except for tiled areas which are 12x24" tiles, granite countertops, pot lights in designated areas, cold cellar, 200amp panel, upgraded railings, stained oak stairs with metal pickets, granite countertops in kitchen with double bowl undermount sink, and $10,000 in decor dollars to list some of the upgraded features. 9 ceilings on ground floor & 8 ceilings on second floor, Raised Tray Ceiling in Primary Bedroom and 3 Piece rough-in at basement. Finally, there is no sidewalk on this property. (id:61852)
Pma Brethour Real Estate Corporation Inc.
783 Birchmount Road
Toronto, Ontario
Welcome to 783 Birchmount Road - a charming brick semi detached home in Toronto's desirable Clairlea-Birchmount neighbourhood! This beautifully maintained 3 bedroom, 2-bath home blends warmth, comfort, and convenience in one perfect package. Step inside to find a bright, inviting living area with hardwood floors and a functional layout that flows seamlessly into the updated kitchen (2021) with potlights. Upstairs, you'll find three spacious bedrooms, while the finished basement offers a versatile recreation room or 4th bedroom and full 4-piece bath - perfect for guests, a home office, or extended family. Outside, enjoy a deep private backyard ideal for gardening, barbecues, or simply relaxing. With tons of parking, this home truly checks every box. Located just steps from the new Eglinton Crosstown LRT, Centennial College, and the Eglinton Shopping District, this home puts everything at your fingertips - schools, parks, trails, cafés, and groceries along St. Clair, Birchmount, and Victoria Park. With major updates including high-efficiency furnace (2015), tankless water heater (2021) and central AC (2022), this home is absolutely move-in ready - nothing to do but unpack and enjoy! A fantastic opportunity for families or first-time buyers - don't miss this one! (id:61852)
RE/MAX Realtron Smart Choice Team
139 Tower Drive
Toronto, Ontario
Welcome to 139 Tower Drive - a meticulously maintained and lovingly cared for 3+1 bedroom, 2 bathroom bungalow in a sought-after, family-friendly neighbourhood. Pride of ownership shines throughout, with refinished hardwood floors, fresh paint in every room, and an updated main floor bathroom with modern finishes. The spacious, freshly carpeted lower level features a large open living area, a separate bedroom, and a full bathroom - perfect for a nanny suite, in-law accommodations, future income potential, or simply extra living space for the family. The exterior has been impeccably cared for over the years, maintaining both curb appeal and character. The private backyard includes two handy storage sheds and backs onto Buchanan Public School (JK-8) along with the adjoining park and updated playground - a huge plus for families. This coveted location feeds into Wexford Collegiate School for the Arts, offers easy access to transit, shopping and dining, and is rooted in a quiet, family-oriented community. A true turn-key property that stands out for its exceptional condition, thoughtful upkeep, and ideal location. This one is not to be missed. (id:61852)
Skybound Realty
10 Haida Court
Toronto, Ontario
Modern Custom Home on a Serene Cul-de-Sac Backing onto Highland Creek. Designed by Award winning Architect w/Hidden Garage Door, White Brick, Custom Fabricated Aluminum Panels. True Floor-to-Ceiling Insulated Aluminum Windows from Alumalco. Inside, Engineered Harwood Floors Throughout, Wolf/Subzero Kitchen, with Massive Pantry Storage in Adjoining Dining Room. Huge 400 soft Canopy Covered Deck to Take in Serenity of Nature in Spacious Backyard. Second Floor Features 4 Bedrooms plus Office and Laundry. Lower Level Features Side Entrance From Walk-out Basement, 2 Bedrooms , 3-piece Washroom Featuring a Show-stopping Theatre Room. Next Door to UofT, Colonel Danforth Trail Leading to Lake Ontario. HWY 401 and 15 minutes to DVP. (id:61852)
Century 21 Innovative Realty Inc.
44 St Augustine Drive
Whitby, Ontario
INVENTORY BLOW OUT SALE ! A FURTHER $100,000 REDUCTION ! Step into elevated living with this newly built masterpiece by DeNoble Homes where refined craftsmanship, elegant finishes, and intelligent design come together seamlessly. Bathed in natural light, the open-concept floorplan is enhanced by soaring 9-foot smooth ceilings that create an airy, sophisticated ambiance. The designer kitchen is both functional and striking, featuring a quartz island, sleek pot drawers, and a generous pantry perfect for both everyday living and effortless entertaining. The primary suite is a private sanctuary, complete with a spa-inspired ensuite boasting a freestanding tub, glass-enclosed shower, and double vanity. Additional highlights include a convenient second-floor laundry room, a spacious basement with oversized windows and high ceilings, and upgraded 200-amp electrical service. With a fully drywalled garage and a premium location near top-rated schools, scenic parks, and everyday amenities not to mention quick access to the 407, 412, and 401this home offers an exceptional lifestyle without compromise. ** This is a linked property.** (id:61852)
Royal Heritage Realty Ltd.
3 Ardell Avenue
Toronto, Ontario
For more info on this property, please click Brochure button. This property features a total of four bedrooms, with an additional three located below grade, and includes three washrooms (two 4-piece and one 3-piece). There are two kitchens plus an additional one, and a separate entrance to a basement. Heating is provided by a forced air gas system, and there are four parking spaces available. Zoned for residential use, this presents an excellent potential opportunity for builders and investors. The lot size measures 40 by 120 feet, potential to divide the property into two independent houses of equal size. Additionally, the garage, originally designed for two cars, has been converted into a third (one bed room) living unit for rental purpose (id:61852)
Easy List Realty Ltd.
1801 - 68 Shuter Street
Toronto, Ontario
Luxury 1 Bedroom Unit In The Heart Of Downtown Toronto. 9" Ceiling With Large Glass Windows. Unobstructed East View, 24 Hr Concierge & Security, Excellent Recreational Facilities With Gym/Party Room/Rec.Room/Bbq/Etc. 3 Mins Walk To Eaton Center And University. Walk Distance To Financial District, Shops, Lake Front. (id:61852)
Benchmark Signature Realty Inc.
2f & 3f - 202 Brunswick Avenue
Toronto, Ontario
Perfect Central Location In Heart Of Harbord Village. Self-contained upper unit with 2 Bedrooms and a large loft on third floor. High Ceilings. Hardwood floor on 2nd & 3rd floor. Extra large bathroom with double sinks, rose bathtub, separate laundry! Modern Bright Kitchen w/granite countertop and stainless steels appliances! New Front Porch, Lovely Back Garden. 8 minutes walk to Spadina Subway Station, close to Chinatown, U of T, schools, parks, & restaurants! (id:61852)
Homelife New World Realty Inc.
21 Kirkdale Crescent
Toronto, Ontario
Spacious luxury residence located in the prestigious C13 Banbury-Don Mills neighbourhood, surrounded by parks, ravines, and scenic bicycle trails. Just a few minutes' walk to Edwards Gardens and close to the Bridle Path. Features an extra-wide frontage with a circular drive-through driveway and a three-car garage with direct interior access.Enjoy an indoor pool and a professionally finished nanny/in-law suite with separate entrance, easily convertible back to a recreation room. Grand foyer with skylight and soaring ceilings.Situated within top-ranking school districts, including Windfields Middle School, York Mills Collegiate Institute, French, Catholic, and private schools. One of Toronto's most desirable neighbourhoods. Minutes to highways, Midtown, and approximately 20 minutes to Downtown Toronto. (id:61852)
Homelife Landmark Realty Inc.
1180 Ossington Avenue
Toronto, Ontario
Welcome to 1180 Ossington Ave, a well-maintained home offering a functional and versatile layout ideal for families or extended living. The main floor features a bright, open-concept design that seamlessly connects the kitchen, dining, and living areas, creating an ideal space for everyday living and entertaining. The updated kitchen showcases sleek cabinetry, quartz countertops, ample storage, and a large island with breakfast seating, complemented by modern finishes and recessed lighting. Also on the main floor is a spacious bedroom with laminate flooring and a generous closet, along with a 4-piece bathroom. The lower level is thoughtfully designed with a separate rear entrance, making it perfect for in-law or guest accommodations, and includes a bedroom with ceramic flooring and a large closet, a 3-piece bathroom, a laundry room and a cold room. Outside, the property offers a two-car garage, as well as a newly installed fence. A solid, move-in-ready property offering comfort, flexibility, and excellent value (id:61852)
Sutton Group Realty Systems Inc.
1015 - 60 Byng Avenue
Toronto, Ontario
Welcome to this luxurious Monet Condo located in the heart of North York. A well maintained 1Bedroom + Den, 1 Bathroom . Bright and spacious, open concept layout. A combined Living/Dining room with hardwood floor. Soaring 9' ceiling with floor-to-ceiling windows. All utilities are included in the monthly condo fee. Amenities include 24/7 Concierge, Indoor pool, Hot tub, Sauna, Gym, Party room and more. Close walking distance to Finch Subway Station and quick access to Hwy 401. Cute cafes, restaurants and shops surround the neighbourhood for all your essential needs. Don't miss out on an opportunity to make this your home. (id:61852)
Homelife Landmark Realty Inc.
Th02 - 508 Wellington Street W
Toronto, Ontario
Iconic Fashion District-Unique Boutique Building, On The Most Desirable Wellington St. W. Exceptional 2 Storey, Over 1500 Sq Ft., Commercial Live/Work Townhome. Generous Layout & Luxury Finishes At Every Turn. Direct Street Level Private Entrance & Convenient, 2nd Level Door To Building For Amenities & Elevator. Stroll To Vibrant King West For All Daily Errands & Entertainment. Walk, Biker & Riders Paradise. Live The Urban Entrepreneurial Dream Where Success Meets Stardom. On One Of The Widest Streets Near The New Well And King Toronto Development, Between Victorial Memorial Park & Clarence Square Park. (id:61852)
RE/MAX West Realty Inc.
2 - 1 Baxter Street
Toronto, Ontario
Tucked away in the coveted Courtyards of Rosedale, this completely updated turnkey townhome at 1 Baxter Street TH2 offers a rare opportunity to live in one of Toronto's true hidden gems. Set within an intimate enclave of just 26 residences, this stylish home blends privacy and prestige with effortless urban convenience.Spread across three levels, this residence offers three generous bedrooms and two bathrooms, complemented by a coveted third-floor loft with a walkout deck-currently being redone and equipped with a gas BBQ hookup perfect for a home office, studio, or tranquil retreat. The spacious primary suite features soaring cathedral ceilings and large windows that flood the space with natural light. designed for modern living, the home includes one car parking with direct interior access, making day-to-day life seamless and secure.Ideally positioned between prestigious Rosedale and Yorkville, this location boasts an exceptional 95 Walk Score. Enjoy steps to Bloor and Summerhill's boutiques, cafés, and fine dining, with easy access to Rosedale or Bloor TTC stations. Surrounded by lush parks, ravine trails, and the soon-to-open Ramsden Park Community Centre, with quick connections to the DVP, Brick Works, and bike paths. A rare blend of tranquility, sophistication, and connectivity this is urban living at its finest. (id:61852)
Sotheby's International Realty Canada
70 Elsa Vine Way
Toronto, Ontario
Attention First-Time Buyers & Investors! Spacious, Newly Renovated Condo Townhome In Sought-After Bayview Village Offering 3 Beds, 3 Bath + Finished Bsmt W/2-Bdrm Apartment Setup.$$$ Spent On Quality ,Fresh Paint Thru-Out (2026), Brand New Baths On 2nd Flr & Bsmt, Engineering wood FL On Main & 2nd, New Hardwood Stairs & Railings, New Vinyl Floor Thru-Out In Bsmt. New Main Floor Pot Lights, Upgrades-Newer Kitchen & Appliances, Stylish Potlights, Washer & Dryer(2020). Move-In ready Condition! W/O To Oasis-Like Fenced Backyard Perfect For Relaxing. Low Condo Fees Cover Key Essentials Incl TV, High-Speed Internet, Water, Insurance & Seasonal Maintenance. Unbeatable Location: Walk To Transit, Fairview Mall, Seneca Finch Campus, Parks & Plaza, And Minutes To Hwys For An Easy Commute! (id:61852)
Bay Street Integrity Realty Inc.
176 Cassandra Boulevard
Toronto, Ontario
OPEN HOUSE WEEKEND - SAT/SUN 2-4PM. An increasingly rare combination of lot width, house size, and location. Set quietly within a neighbourhood known for long-term ownership, this wide 55-foot, pool-sized lot supports a home of true scale, offering room to grow, gather, and stay. With 6 above-grade bedrooms and 5 bathrooms, the layout provides generous principal rooms, a welcoming family room, a practical mudroom with a side entrance, and two walk-outs to the backyard. The structure and proportions are already here; the finishing choices are yours. For some, this could be a quick renovation opportunity, but for many, it's a home to be secured, personalized, and held. Update gradually or rework the space to suit your taste and lifestyle. Homes of this size and flexibility, in this location and price range, do not come along often, and when they do, they tend to move quietly and remain in the same hands for years. Very well-positioned near Parkway Mall, parks, schools, Spirit of Math, tennis facilities, TTC, and highway access. A February offering with long-term upside and summer days already in mind. Don't delay! (id:61852)
Freeman Real Estate Ltd.
