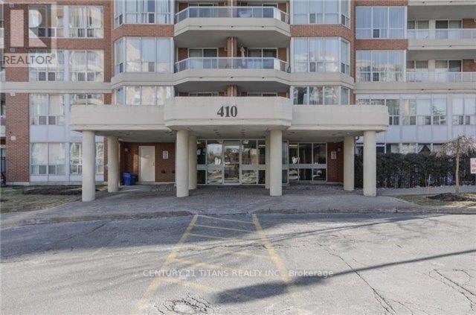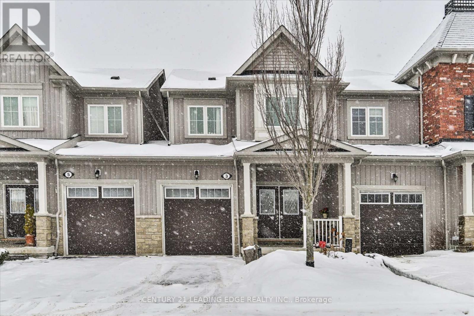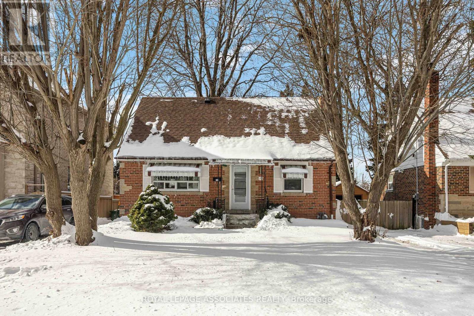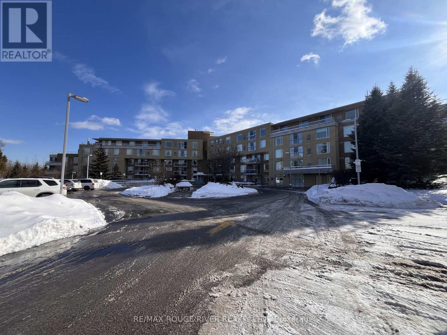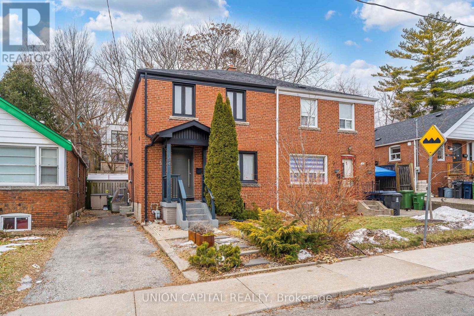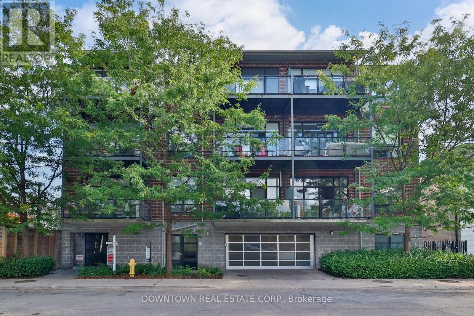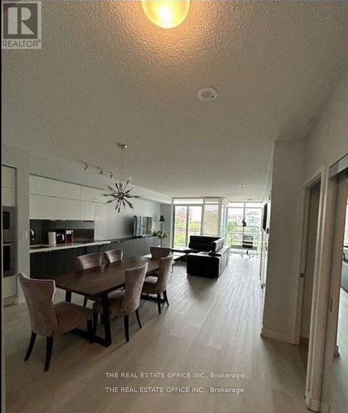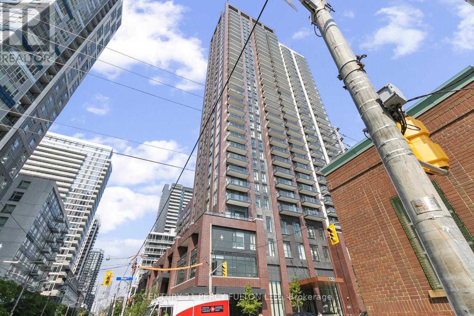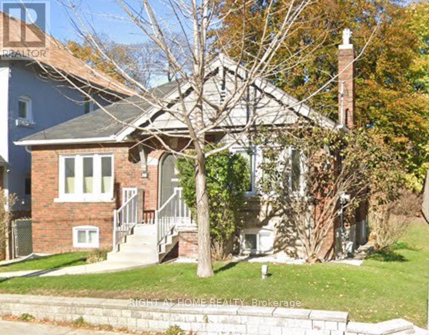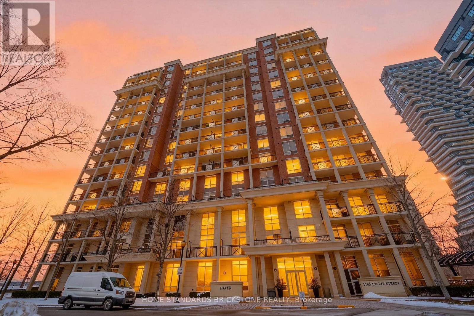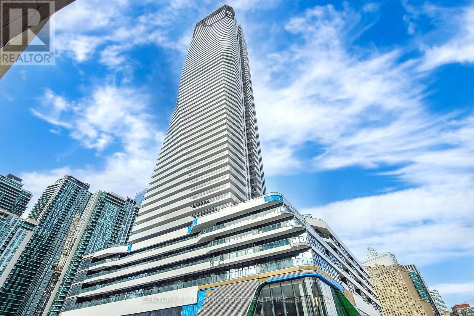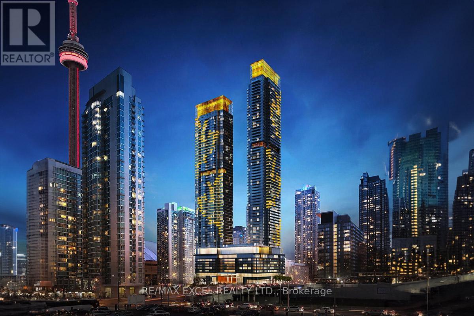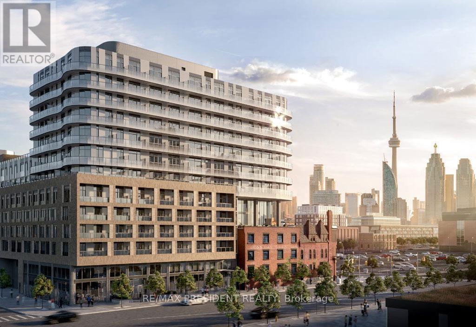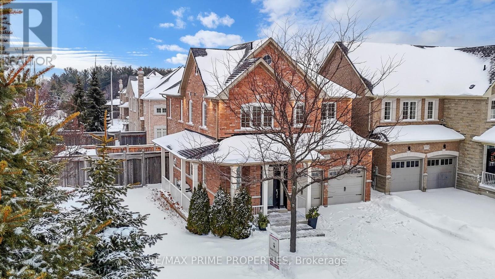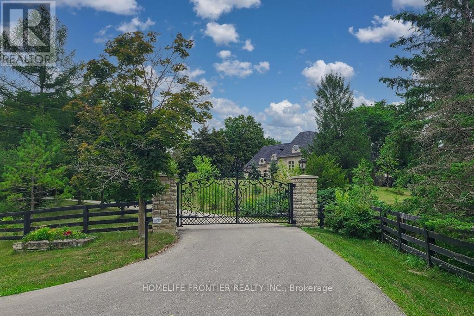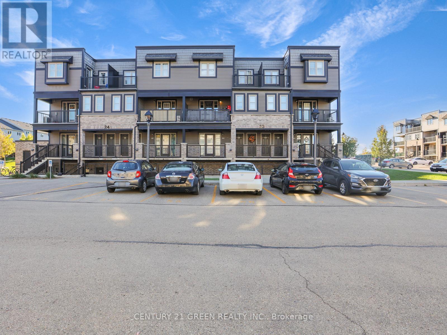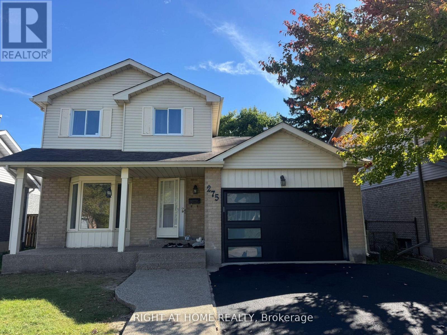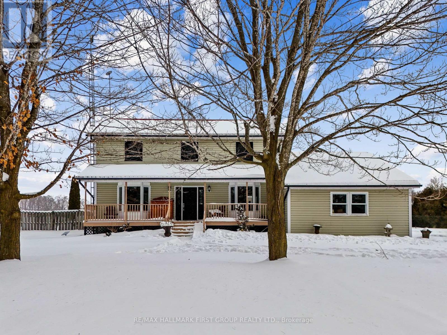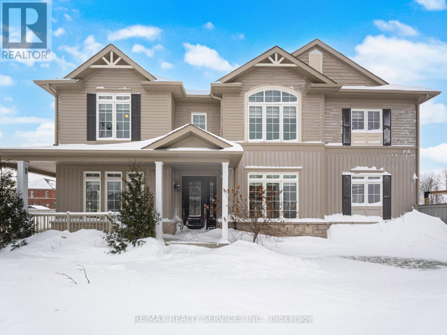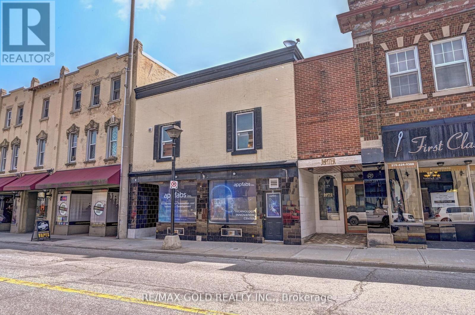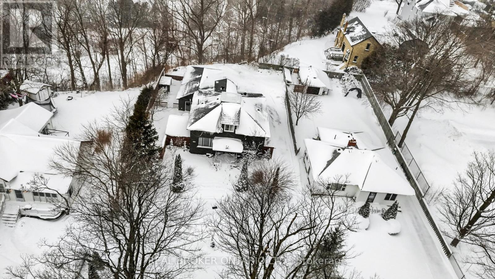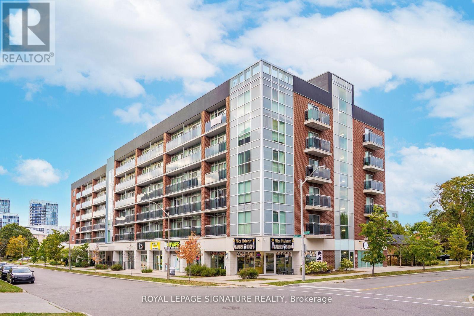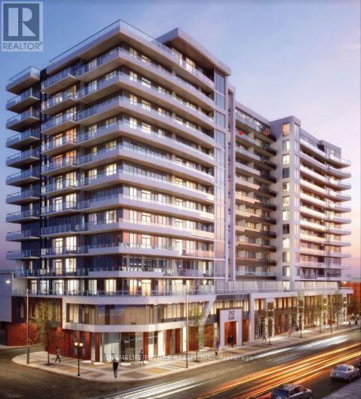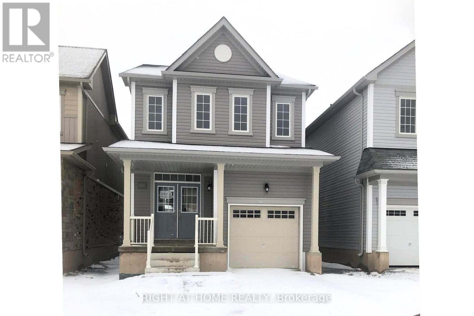303 - 410 Mclevin Avenue
Toronto, Ontario
Bright & Spacious 2 Bedroom Unit With 2 Full Washrooms, Balcony, Ensuite Laundry, Parking & Locker. Steps To Schools, Ttc, Shopping Mall, Medical Centre, Library And Hwy 401. No Smoking And No Pets. Nofrills, Stc, Toronto Zoo, Hwy 401 And Ttc, Subway, Close To Amenities, Refundable Key Deposit $500. Tenants Pays For Hydro. (id:61852)
Century 21 Titans Realty Inc.
3 Hadleigh Way
Whitby, Ontario
Welcome to this elegant and well-appointed 3+1 bedroom 4 bath 11 year old home, nestled on a private and quiet cul-de-sac bordering a beautiful ravine and walking path. This home features 1496 sf of well designed, efficient and proportional living spaces, equipped with all the modern facilities you need. The main living area is airy and sundrenched with 9' ceilings, open concept, and south facing 8' high picture window and glass patio door with transom window. A chef's dream kitchen with all stainless steel appliances, gas stove, high quality wood cabinetry, full height double door pantry, and large island with breakfast bar, is perfect for family meals or stylish entertaining. The 2nd floor accommodates three comfortably sized bedrooms including a primary bedroom ensuite with long vanity, glass shower, and large walk-in closet. The finished basement features an incredibly functional 681sf, boasting a bedroom (with a safety egress window), 4 pc washroom, living room, office and storage. For outdoor summer BBQs and fun, there is a large private fenced rear yard. This "Olde Winchester" neighbourhood is beautifully located on a ravine with walking trails, conveniently around the corner from the "East Village Common" plaza with excellent services: convenience store, pizza, dental, pet food, nail & spa, e.t.c,. Locally, you're minutes from downtown Brooklin and straight down Thickson Rd to downtown Whitby, also on Durham transit bus route 302. For commuting, there's HWY 407 and Whitby Go Train. Beautiful home, excellent location, convenient amenities, priced right. See feature sheet attached. (id:61852)
Century 21 Leading Edge Realty Inc.
Bsmt - 90 Bellamy Road S
Toronto, Ontario
Spacious 2-Bedroom Suite in Prime Location! Experience comfort in this 2-bed, 1-bath home featuring large windows and a private, separate laundry. Located in the family-friendly Scarborough Village, you are walking distance to the Eglinton Go Station and steps from the TTC 9 Bellamy route. Close to highly-regarded schools (Anson Park PS, St. Leo), local parks, and shopping at Markington Square. Easy access to the Scarborough Bluffs and Lake Ontario. A perfect opportunity for those seeking convenience and quality in a mature neighborhood. (id:61852)
Royal LePage Associates Realty
513 - 452 Scarborough Golf Club Road
Toronto, Ontario
Location unlike any other overlooking 22 acres of Nature and spectacular grounds. Sunfilled south-west facing suite with over 1200 square ft ** Fantastic floor plan with a bedroom on each side of the living room plus a den, 2 full washrooms, and a Juliette balcony OVERLOOKING RAVINE towards Scarborough Golf Club. This lifestyle has it all, including the very popular "Prague" restaurant steps away. This low rise complex boasts a full calendar of events and a sense of community! Building features: gym, rooftop terrace, library, games room, outdoor shuffleboard/BBQ area, Atrium with entertainment/recreation area and beautiful guest suite. Maintenance fee includes: water, parking, locker, Rogers Ignite Internet & TV, HVAC maintenance and common elements. NOTE: This is a 55 yrs + building. (id:61852)
RE/MAX Rouge River Realty Ltd.
54 Glenside Avenue
Toronto, Ontario
Welcome to this beautifully finished 3-bedroom semi-detached home located at 54 Glenside Ave, set in one of Toronto's established and highly sought-after east-end neighbourhoods. Move right in and enjoy a strong sense of community, excellent walkability, and easy access to everyday amenities, transit, parks, and schools. With an outstanding Walk Score of 93, this truly is a walker's paradise, offering a vibrant mix of local shops, cafés, restaurants, and services, all conveniently connected to downtown, steps to the 506 streetcar line, bus routes, and nearby subway access. Enjoy being just moments from Greenwood Park, featuring a swimming pool, outdoor skating rink, playgrounds, and picnic areas, as well as popular local destinations such as the Leslieville and East York Farmers' Markets. Families will appreciate the proximity to highly regarded schools, including Riverdale Collegiate Institute, Roden Public School, and École secondaire Michelle-O'Bonsawin. Whether you're looking for outdoor recreation, excellent educational options, or a dynamic, walkable urban lifestyle, this neighbourhood delivers an exceptional quality of life. (id:61852)
Union Capital Realty
404 - 53 Colgate Avenue
Toronto, Ontario
Designer top floor loft in sought after boutique building. This stunning, sundrenched 2 bed, 2 bath home blends loft living with modern elegance. Soaring 10-ftceilings, oversized windows, and wide-open sunny south and west views create a dramatic sense of space and light. Quiet southern exposure away from the bustle of the front door. The open-concept layout is anchored by a sleek, custom built chefs kitchen featuring a Cesar stone waterfall counter and matching backsplash, illuminated feature cabinet's, high end stainless steel appliances and unparalleled cabinet space. There's even a walk-in pantry/laundry room! Built in custom closets throughout are designed for maximum storage and comfortable living. Tucked inside an exclusive 15 unit building, this unit offers rare privacy and a distinctly upscale vibe with only one neighbor. Skip the stairs without a long wait for the elevator. Enjoy dramatic skies as the sun sets and catch a glimpse of long weekend fireworks from the 108 sq foot south facing patio. Every detail is curated from the airy layout to the modern fixtures making it the perfect backdrop for comfortable urban living. Set in one of the city's most dynamic and creative neighborhood's, you'll be steps from parks, top cafes, shops, services and restaurants. Its a minute walk from the Queen streetcar, and provides quick access to downtown, the Lakeshore and DVP, making commuting a breeze. And its close to the future Ontario Line Leslieville / Riverside station. Home to professionals, families and pets, its part of a warm and welcoming community. Don't miss out on this rarely available opportunity to get into this exclusive building. Secure, covered, garage access surface parking and locker included Newly refinished hardwood throughout (id:61852)
Downtown Real Estate Corp.
202 - 151 Dan Leckie Way
Toronto, Ontario
Absolutely Love This 2 + 1 Bedroom Suite At 152 Dan Leckie Way. Facing South Toward Lake Ontario, The Views Are Breathtaking And The Home Is Constantly Filled With Warm, Natural Light. The Modern Layout, Complete With Stainless Steel Appliances, Makes Everyday Living Feel Effortless And Stylish.The Location Is Truly Unbeatable - Steps From Shops, Restaurants, And The Vibrant Waterfront, And Walking Distance To The Cn Tower, Rogers Centre, And Many Of Toronto's Top Attractions. It's A Place That Offers Both Lifestyle And Convenience In Every Direction.Beyond That, It's Also An Exceptional Investment, With Strong Rental Income Potential And Steady Demand In This Sought-After Neighbourhood. For Anyone Seeking Comfort, Value, And A Prime Downtown Setting, This Home Checks Every Box. *Seller has a second parking space available for sale (Prade 1)* (id:61852)
The Real Estate Office Inc.
501 - 130 River Street E
Toronto, Ontario
Welcome to Suite 501 at 130 River Street at Art Work Tower, modern, stylish and functional 1 Bedroom + Den condo in the heart of Downtown East's vibrant Regent Park. This thoughtfully designed suite features laminate flooring throughout, a sleek modern kitchen with built-in appliances, quartz countertops, and a functional island perfect for dining or entertaining. The open-concept living and dining area flows seamlessly to a generously sized east-facing balcony ideal for morning coffee or evening wind-downs. The spacious primary bedroom includes a mirrored double closet and large windows that bring in plenty of natural light. The versatile den offers flexibility ideal for a home office, nursery, or reading nook. Includes 1 parking spot conveniently located near the elevator, and 1 storage locker for your added convenience. Building Amenities:24/7 Concierge & Security, Fully Equipped Gym & Fitness, Studio Co-Working Lounge, Rooftop Terrace with BBQ & City Views, Games Room & Party Lounge, Kids' Play Area, Bike Storage , & Visitor Parking, Prime Downtown Location: Live steps away from everything you need TTC at your doorstep, easy access to DVP & Gardiner, and walking distance to Fresh Co, Tim Hortons, Shoppers Drug Mart, Aquatic Centre, Regent Park Athletic Grounds, and trendy cafes. Minutes to Distillery District, Eaton Centre, Ryerson University (TMU), St. Lawrence Market, and the Financial District. This is a fantastic opportunity for professionals, couples, or small families looking for a modern lifestyle in a connected community. Don't miss out book your private viewing today! >. (id:61852)
Century 21 Percy Fulton Ltd.
Upper - 36 Lawrence Avenue W
Toronto, Ontario
Prime location at Yonge and Lawrence. This modern 2 bedroom rental is ideal for a small family and/or executive couple. Lawrence subway station, bus stop and Loblaws are steps away. This main floor 2 bedroom apartment has an updated kitchen and ensuite laundry, custom cabinetry/storage throughout. Backyard walk down/BBQ area to be built in the spring. Utilities will be extra. This apt can be rented unfurnished, furnished and/or partially furnished. (id:61852)
Right At Home Realty
1106 - 1105 Leslie Street
Toronto, Ontario
Welcome To The Haven Condos! Location, Location, Location Situated In A Right Across Sunnybrook Park. Rarely offered, Newly-Renovated and Fully Upgraded Sun-Filled 2Bed + 2Bath And Open-concept and highly functional spacious floor plan w/ large balcony. Includes ** 1 parking and 1 locker **. This Elegant Bright Corner Suite Will Not Disappoint. Featuring An Unobstructed Panoramic Views Overlooking A Fantastic Park. Open Concept Living And Dining Room. Just Renovated With Brand New Countertops (2025), New Floors(2025), And Stylish New Stainless Steel Appliances(2025), New Vanity (2025) New Faucet (2025). Floor-To-Ceiling Windows, Carpet Free And Hardwood Floors And 9' Ceilings Throughout. Large Closet In The Principal Bedroom And 2nd Bedroom With Wide Window To See Clear View. Fluffy friends are welcome! (one dog permitted, with weight limit). Freshly Painted And Ready For You To Move In And Enjoy Your New Home! Building amenities include fitness room, 24-hour Concierge, Guest suite, Party Room And Plenty of visitors parking. All common areas recently renovated. Conveniently located near Eglinton LRT and future TTC Ontario Line. Minutes to the DVP, Shops at Don Mills, and Smart Centre Leaside shopping Centre. Whether you're a young professional, downsizer, or first-time buyer, this condo offers the perfect mix of city living and natural beauty - all in one great location! Plenty Visitor Parking. ***Again Rarely Offered Renovated Corner Gem With One Of The Best Views In The Building! Located In The Best Building Of The Three, With The Lowest Maintenance Fees Compare Other Similar Units! And No Railway Tracks Nearby. (id:61852)
Home Standards Brickstone Realty
2407 - 28 Freeland Street
Toronto, Ontario
Prestige Tower by Pinnacle, situated in the vibrant heart of downtown with breathtaking city and partial lake views. Featuring 9-foot smooth ceilings, high-end appliances, + an array of building amenities including an outdoor walking track, dog run, pet wash, and multiuse amenity room. Just steps away from Union Station, Scotiabank Arena, CN Tower, Rogers Centre, PATH, Harbourfront, premier restaurants, and the Financial District. Mins. away from major highways and public transits at doorsteps. Future direct access to PATH ensures ultimate convenience. Next to One Yonge Community Recreation Centre, which includes a double-gymnasium, a six-lane, 25-meter pool and more! (id:61852)
Century 21 Leading Edge Realty Inc.
1708 - 1 Concord Cityplace Way
Toronto, Ontario
Brand New Concord Canada House 1-Bedroom Suite With South Lake Views. Thoughtfully Designed Layout Featuring Floor-To-Ceiling Windows, Open-Concept Living & Dining Area, And A Modern Kitchen With Integrated Miele Appliances, Quartz Countertops, And Contemporary Cabinetry. Spacious Bedroom With Large Closet And Stunning Water Views. Fully Finished Oversized Balcony With Finished Flooring, Built-In Ceiling Heater, And Operable Balcony Doors Creating A Seamless Connection Between Indoor And Outdoor Living. Premium Finishes Throughout. World-Class Amenities Include 24-Hour Concierge, State-Of-The-Art Fitness Centre, Party Room, Guest Suites, indoor swimming pool, ice-skating rink, touchless car wash, including the breathtaking 82nd-floor Sky Lounge and Sky Gym, and more. (Some amenities will become available at a later date.) Steps To The Waterfront, Sugar Beach, Loblaws, LCBO, Transit, And Minutes To Financial District And Union Station. Luxury Waterfront Living At Its Finest. (id:61852)
RE/MAX Excel Realty Ltd.
901 - 425 Front Street E
Toronto, Ontario
Welcome to 425 Front St. E - This 1 bed 1 bath condo with media is located in the heart of Canary District. This unit offers a large balcony with city view, 9 Ft Smooth Ceiling, high-end kitchen cabinetry with integrated LED lighting, Bult-In Appliances, Quartz Counter and en-suite laundry. Enjoy top of the line amenities such as movie room with billiards and karaoke, fitness and meditation rooms, outdoor dining, lounge and more. Minutes walk to George Brown College, Distillery District, St. Lawrence Market, YMCA and downtown core. Large sized windows, allowing ample natural light into the unit. The condo features high-end finishes with stainless steel appliances including ensuite washer and dryer. (id:61852)
RE/MAX President Realty
1075 Warby Trail
Newmarket, Ontario
Welcome to this impeccably upgraded, four-bedroom, four-bathroom beauty in Newmarket's sought-after Copper Hills community. Set on an extra-wide corner lot, this home is flooded with natural light from the south, west and north, and absolutely glows at night thanks to elegant exterior pot lights. This home makes a statement even before you enter the luxe designer front door, with impressive interlock hardscaping and wrap-around porch. Inside, every detail has been elevated - crown moulding, wainscoting, rich hardwood floors, pot lights, and designer fixtures throughout. The show-stopping kitchen is a true entertainer's dream, featuring a massive quartz island with built-in wine rack, a farmhouse sink, Wolf cooktop, wall ovens, and lighting inside and under the crisp white cabinets. Bonus: direct access to the double garage - because groceries should never suffer. The open-concept great room is warm and inviting with a cozy gas fireplace, and the dining area adds just the right touch of sophistication. Upstairs, retreat to a luxurious primary suite complete with his & hers closets and a spa-inspired five-piece ensuite boasting a freestanding soaker tub, double quartz vanity, and glass corner shower. Bedroom two is used as an office, and enjoys its own private two-piece ensuite - perfect for guests or teens. Bedroom three is spacious with access to a 4-piece semi-ensuite bathroom with rain-head shower, while the fourth bedroom offers serene backyard views and a generous double closet. Step outside to a walk-out deck with pergola, gas BBQ hookup, and garden shed - your summer hosting headquarters. All this in a prime location just south of Mulock Drive near Leslie Street, bus stop transits to Aurora GO train station, everyday amenities like Costco and T&T, Stonehaven Public School, and close to Newmarket High School and the Magna Centre. This is the one that checks all the boxes - and then adds a few you didn't even know you wanted. (id:61852)
RE/MAX Prime Properties
7645 16th Side Road
King, Ontario
Welcome To Exquisite & Private, Gated Custom Built beautiful Estate Property, Set On The Majestic Rolling Hills 12+Acres of Farm Land In Holly Park, King City, CONVENIENT LOCATION- 30 MIN TO AIRPORT, 50 MIN TO DOWNTOWN. Pride Of Ownership And Meticulous Attention To Detail Are Evident Throughout. Custom Designed Open Concept Layout & Luxurious Finishes Through This Amazing Bungalow W/Over 8400+ Sq Ft Of luxury Living Space (Main Floor + Fin. Basement) Featuring Exceptional Craftmanship And Upgrades For The Most Sophisticate Buyer. High Quality Build Feat. Nature At Your Door Step, Backyard W/Ingr. Salt Water Pool, Private Oasis, Hot Tub, Entertainers Dream, Peace, Privacy, Pride Of Ownership And Greatness!!! Constructed With The Highest Quality Materials, The Electric Stylish Video-Monitored Gates Open The Drive Along Through Mature Tree Lined Driveway, Grand Foyer & Great Room W/Coffered 18Ft Ceiling, master BR 15ft , the rest 11ft.Pot Lights Through Out, Crown Molding, Games Rm, Exercise Rm With Sauna, Theater, Billiards Rm, Bar & Wine Cellar, Nanny's Suite, Oversize 3.5 car + lift in car garage, Fiberoptic Internet Connection, State of the art 2 GEOTHERMAL SYSTEMS WITH 4 TONS 2-STAGE VERTICAL TRANQUILITY GEOTHERMAL HEAT PUMPS very economical system for your heating and cooling. The only utilities you have to pay for this house is Hydro. Taxes Are A Reflection Of Being Under The Managed Forest Rebate Program, New Proposed Hwy Will Be 5 min To This Property ! **EXTRAS** Refer To Feature List For Extensive List Of Upgrades And Extras And Information On Additional Rooms . There Are Just Too Many High End Features To Mention! Please Enjoy The Video Tour To See Everything This Home Has To Offer! (id:61852)
Homelife Frontier Realty Inc.
23g - 1989 Ottawa Street S
Kitchener, Ontario
Welcome to this gorgeous stacked townhouse condo offering the perfect blend of comfort, convenience, and modern design! This beautifully maintained 2-bedroom, 1-bathroom unit features an open-concept layout with carpet-free living, neutral tones, and a bright, inviting atmosphere. The modern kitchen is a showstopper-complete with stainless steel appliances, stylish cabinetry, a large island with breakfast bar, ample storage, and sleek finishes. The spacious living and dining area make entertaining a breeze, while the private covered front patio offers a peaceful outdoor retreat. Both bedrooms are generous in size, including a large primary with great closet space. Enjoy the convenience of in-suite laundry, a large walk-in front storage closet, and an additional utility room for even more storage options. Recent updates include fresh paint throughout and upgraded lighting. Perfectly located in highly sought-after Laurentian West, this home is just minutes from The Boardwalk, Sunrise Shopping Centre with superstores like Walmart, Canadian Tire, Home Depot and more, as well as schools, parks, trails, playgrounds, and quick access to Hwy 7/8/401. The well-kept complex features visitor parking and a private playground, making it ideal for first-time buyers, downsizers, or investors seeking a move-in-ready home in a fantastic location. With parking right in front of your unit, a quiet community setting, and close proximity to everything you need, this stylish condo truly checks all the boxes. Move right in and start enjoying modern living at its best-this is the one you've been waiting for! (id:61852)
Century 21 Green Realty Inc.
275 Tagge Crescent
Kitchener, Ontario
BRIDGEPORT EAST! Family-sized 3 bedroom, 3 bathroom, 1,378 sq. ft. 2 story with 1-1/2 garage, plus driveway parking for 4. Attractive crescent location. Spacious living and formal dining rooms. Main floor powder room. Eat-in kitchen with pantry. Walkout from kitchen to backyard. Finished basement features rec room and 3 piece bathroom. Close proximity to Joe Thompson Sports fields, Bridgeport Park and Grand River trails. new furnace and AC (2023). (id:61852)
Right At Home Realty
325 Trottman Road
Cramahe, Ontario
Set on 37 acres of picturesque countryside, this hobby farm offers the perfect blend of peaceful rural living and practical functionality. A charming barn, fenced paddocks, and approximately 20 acres of workable hay fields make this an ideal property for equestrian or farming pursuits. Begin your mornings on the tranquil front porch, soaking in views and the quiet rhythm of country life. Step inside to a spacious front entry that leads into a bright front living room with French doors and a bay window. The open-concept main living area features a cozy family room with a fireplace and walkout, a dining space framed by a sunny bayed window nook, and a well-appointed kitchen with stainless steel appliances, pantry, breakfast bar, and generous counter and cabinet space. The main floor also features a versatile office or bedroom with a large window, a guest bathroom, laundry area, and a convenient mudroom. Upstairs, the spacious primary suite boasts a full ensuite with a soaker tub and separate shower. Three additional bedrooms and a full bathroom complete the upper level.Step outside to enjoy the covered back deck, a fenced yard area, and attached garage. Outbuildings include a barn, paddocks, and additional structures to support your agricultural needs. The property features approximately 4 acres of fenced paddocks, equipped with electric fencing and an automatic water feeder in two of them. Whether you're seeking a hobby farm or a serene country retreat, this property is the ideal escape. (id:61852)
RE/MAX Hallmark First Group Realty Ltd.
173 Johnson Drive S
Shelburne, Ontario
(((WOW))) !!! Absolute Show Stopper!!! This Beautiful 4 Bedroom Detached Home With 4 Bathrooms Located In Shelburne. A Corner Lot That Has Excellent Curb Appeal And Featuring A Beautiful Wrap Around Porch. The Main Floor Features A Separate Living And Dining Room. The Family Room Complements The Eat-In Kitchen With Built In Appliances And Centre Island With Walk Out To A Huge Back Yard. It Features No Carpet Through Out The House. The Laundry Is Conveniently Located On The Second Floor. There Are Generous Size Bedrooms And A Huge Primary Bedroom Along With With 2 Ensuites And A Jack/Jill Washrooms. Conveniently Located Close To Parks & Plazas, And Hwy.10. Won't Last Long In The Market. !!!Book Your Showing Today!!! (id:61852)
RE/MAX Realty Services Inc.
2 - 13-15 Ainslie Street N
Cambridge, Ontario
Immediately Available Furnished Fully Renovated - 1 Bedroom, 1 Full Washroom Apartment in the Heart of Downtown Cambridge with Prime Ainslie Street Exposure. Available immediately. Lots of Municipal Parking located at the Next Door and across the street, All Utilities included, Except Inter net / WIFI and Laundry. City Parking is Available cross the Street. (id:61852)
RE/MAX Gold Realty Inc.
664 Olde Victoria Street
Kincardine, Ontario
Iconic century home in the heart of Kincardine located on quiet dead end street. This location can't be beat backing onto the ravine with Geddes Park and the Red Trail which winds around the waterway eventually leading to Lake Huron. Also close to Victoria Park, the adorable downtown (with cute shops, restaurants and the lighthouse) and of course popular Station Beach (with washrooms, picnic tables, community garden, pier-perfect for your kids cannon balls, garden boardwalk) a popular spot to take in the killer sunsets. Back at home room for the whole family with 2700 finished square feet above grade! Soaring ceilings, gleaming hardwood flooring, lush tall trims and moldings and main floor bedrooms and bathrooms if mobility ever becomes an issue. Did I mention the curb appeal with massive wrap around paved driveway plus parking around back and the side. Perfect if you have an RV, boat, or any extra toys or lots of visitors. The back portion of the house just past the main floor laundry could easily be for teenagers, or an in-law suite, just add a microwave, a bar fridge and they're all set with their own 3-piece bathroom. 6 bedrooms in total of 5 if you use the back room as a bonus rec room. Outside an entertainers dream with massive deck area, bar (complete with foot warming while your bartender serves up your favourite drink even in the colder fall months or early spring). Jump in the hot tub or just lounge with friends in complete privacy (plus an area for the dog to do their business, and bonus shed). Natural gas (2022), city water and sewers and no rentals (hot water tank 2023), this unique home is waiting for your family to start making memories. (id:61852)
Real Broker Ontario Ltd.
406 - 308 Lester Street
Waterloo, Ontario
Turn-key investment or the perfect starter condo in the heart of Waterloo's University District! Unit 406 is 465sqft and offers a bright 1 bedroom, 1 bathroom layout. Upgraded finishes are ready for it's next owner, with a modern kitchen that has granite countertops, stainless steel appliances , in suite laundry, carpet free flooring and a private balcony. The building is a quick walk to University of Waterloo and Laurier, which shows consistently strong rental demand, the LRT, restaurants and everyday amenities. Low-maintenance living in a professionally managed building makes for the perfect hands-off ownership. Maintenance fees currently include high-speed internet. (id:61852)
Royal LePage Signature Realty
1120 - 212 King William Street
Hamilton, Ontario
Location! Location! Location! Kiwi Condos Is A Rosehaven Built Condo. 2 Beds, 2 Bath In Heart Of Hamilton Downtown With Partial Water Views. Spacious, Modern & Bright Condo. Large Balcony With Breath Taking Lake Views. Primary Bedroom With Ensuite And Closet. Second Bedroom With Washroom Across. Walking Distance To Local Restaurant District. Mins To Go Station, McMaster, Hamilton Hospital & More. (id:61852)
Homelife/future Realty Inc.
7807 Longhouse Lane
Niagara Falls, Ontario
Endless possibilities - make this home your own!! Welcome to 7807 Longhouse Lane - this bright, detached home features 3 bedrooms, 2.5 baths, and is centrally located in Niagara Falls, close to all amenities. Only 5 years young with Tarion warranty included. The bright foyer welcomes you in, with a spacious closet and 2-pc powder room just down the hall. The main floor offers an open concept floorplan with large windows throughout for plenty of natural light. Kitchen with modern cabinetry and centre island dividing the open concept kitchen/living areas. Newer fridge / stove / dishwasher / washer & dryer included. There is also a walk-out to the newer fully-fenced backyard, all complete for your enjoyment. Heading upstairs, you will find 3 generous sized bedrooms, laundry room, and 4-pc bathroom. The primary bedroom also features a 4-pc ensuite with stand alone soaker tub, perfect for long, relaxing baths. The basement is awaiting your finishing touches - plenty of space to design your own office, entertainment room, or home gym. This home has so much potential and offers you the opportunity to add your personal touch. Located just minutes from all schools, parks, community centre, shopping, restaurants, Walmart, Costco, and much more - come see for yourself all that this home has to offer! (id:61852)
Right At Home Realty
