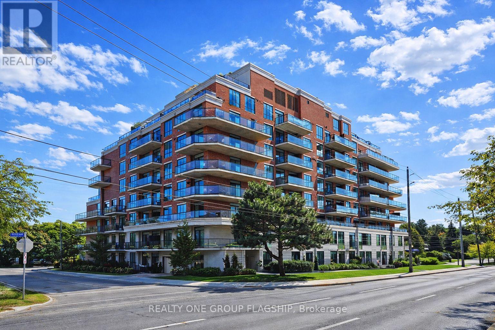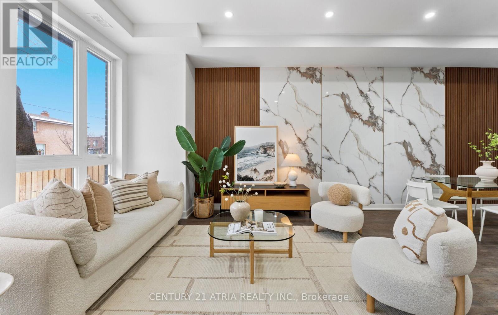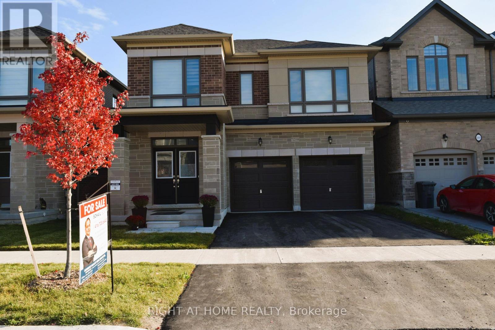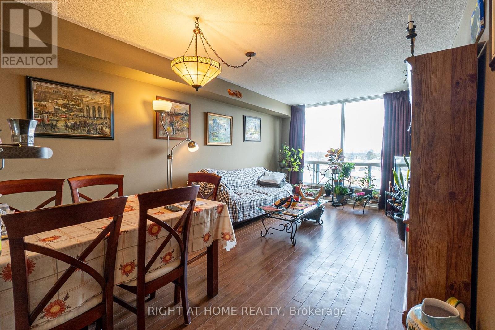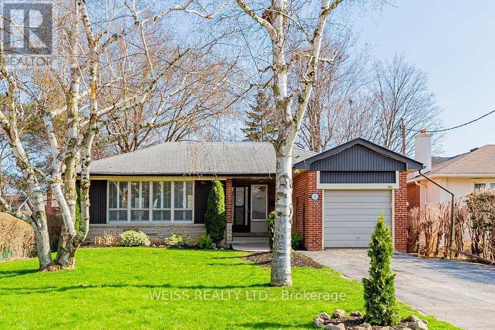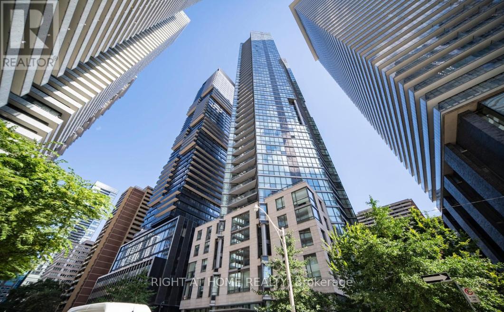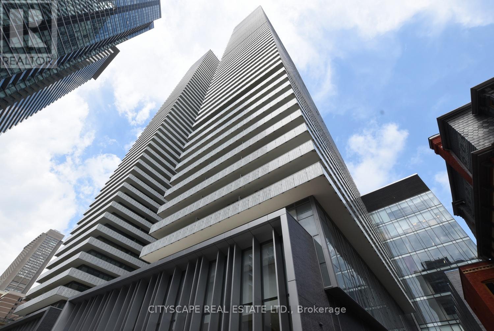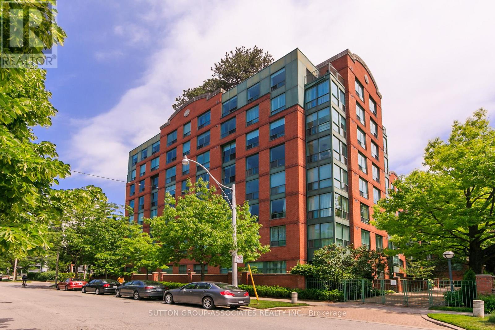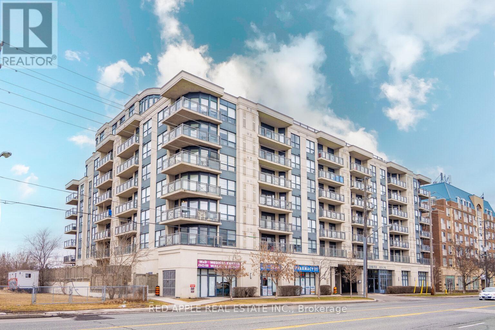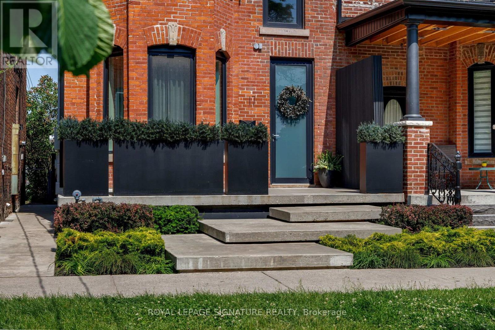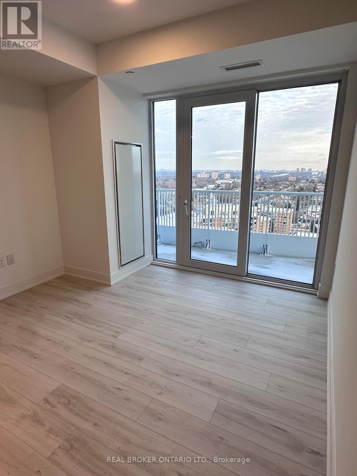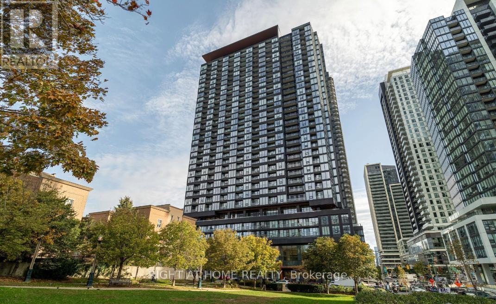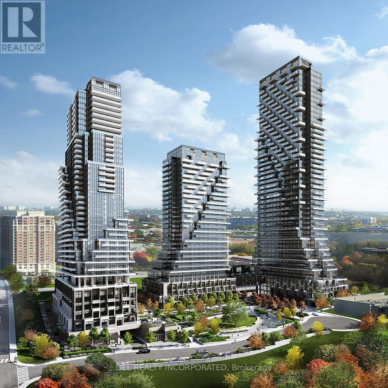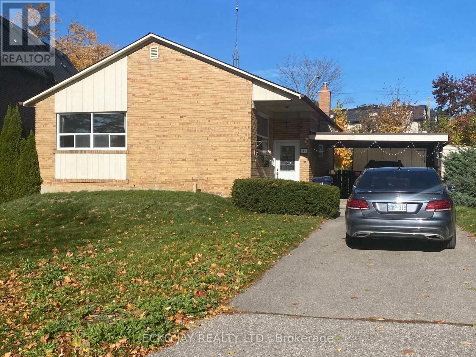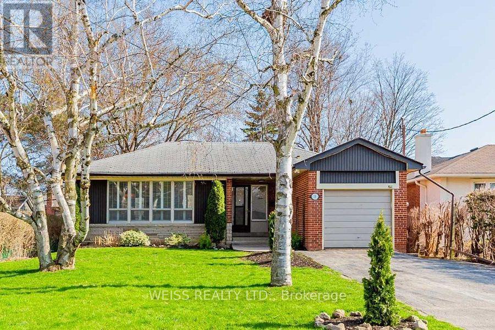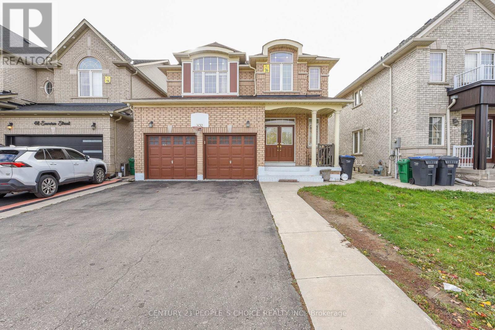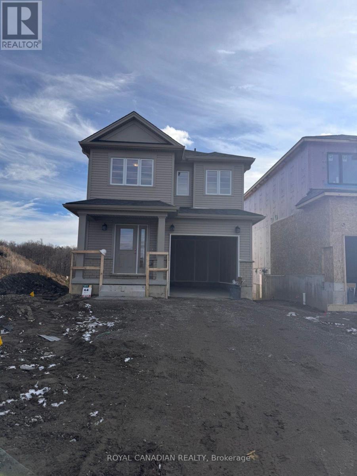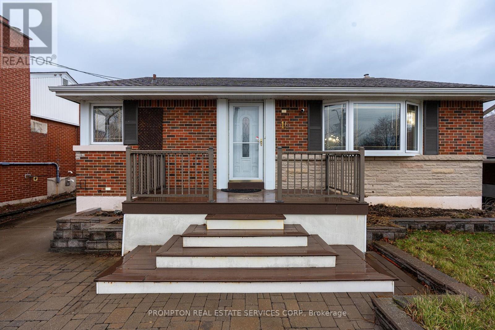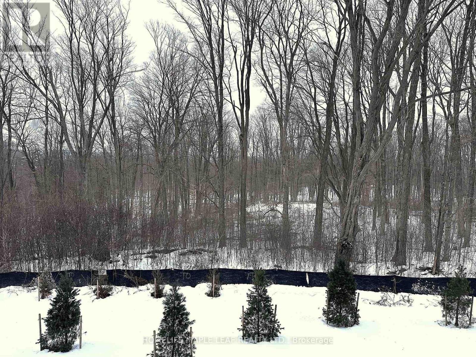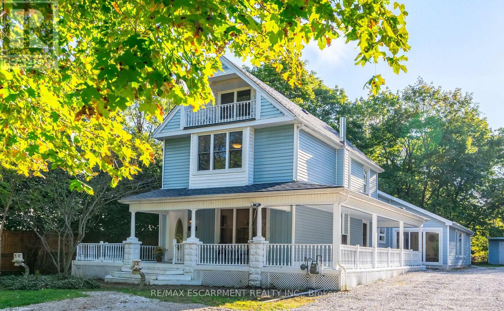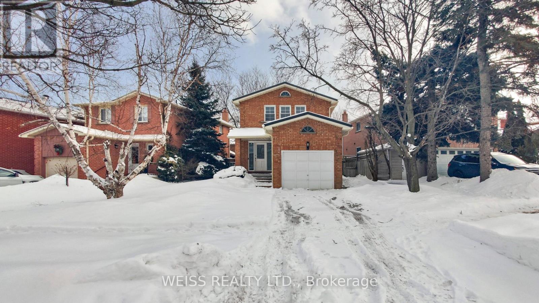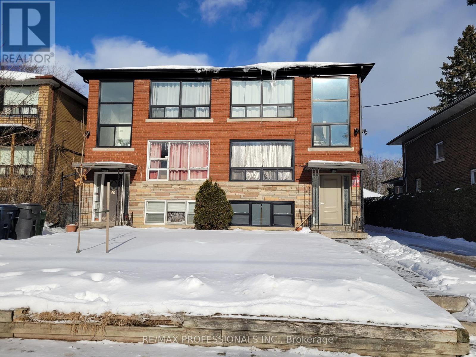113 - 3655 Kingston Road
Toronto, Ontario
Welcome to this beautifully appointed ground-level suite, where modern design meets effortless living in one of Scarborough's most vibrant communities. This stylish one-bedroom home offers a bright, open-concept layout that feels both spacious and inviting. Large windows bring in an abundance of natural light, highlighting the clean lines, contemporary finishes, and carpet-free interior throughout. The sleek kitchen is thoughtfully designed with built-in appliances and ample cabinetry, flowing seamlessly into the living and dining space-perfect for hosting friends, enjoying quiet evenings at home, or working comfortably in a modern setting. The bedroom offers a peaceful retreat, while the well-finished bathroom and in-suite laundry complete this move-in-ready package.Step outside and discover a neighbourhood that truly has it all. You're surrounded by excellent transit options, everyday conveniences, and a growing mix of cafés, shops, and restaurants. Nearby waterfront trails, parks, and green spaces provide beautiful outdoor escapes just minutes away. Whether you're commuting, running errands, or enjoying a relaxing walk by the lake, everything you need is right at your fingertips. This is a perfect opportunity for first-time buyers, downsizers, or savvy investors looking to secure a home in a well-connected and fast-growing area.Although this unit does not include parking or a storage locker, both are available for purchase separately, giving buyers the flexibility to add these features as needed. Parking and Storage can be arranged for an addtional cost. (id:61852)
Realty One Group Flagship
65 Crewe Avenue
Toronto, Ontario
A show-stopping new build that seamlessly blends modern luxury with stylish warmth in the heart of prime East York. Thoughtfully designed with 4+1 bedrooms, 4.5 bathrooms, and parking for two, this home offers exceptional style and everyday functionality. The living room, featuring a chic feature wall and sleek glass railing, sets an impressive tone and flows seamlessly into a gourmet kitchen with top-tier built-in appliances, elegant display cabinetry, and a sophisticated coffee and wine bar that doubles as an integrated workstation for the dining and family areas. A striking waterfall centre island anchors the heart of the home, ideal for entertaining or family gatherings, while large double sliding doors open to the deck, creating a seamless indoor-outdoor experience. Sunlight fills the home through expansive windows and skylights, highlighting the serene primary suite with its spa-like 4 piece ensuite and private balcony overlooking the picturesque backyard. 3 additional bedrooms feature generous windows and ample closet space, perfect for growing families or versatile flex use. Laundry on the second floor and basement. The lower level includes a bright in-law or potential income suite with separate entrance, full kitchen, and spacious living and dining areas, plus a private office or gym with its own full bathroom for exclusive upstairs use (separate from the apartment). Steps to TTC, 2 subway stations, GO train, parks, bike and hiking trails, schools, library, and just minutes to the beaches and downtown, this home truly checks every box in an unbeatable location. (id:61852)
Century 21 Atria Realty Inc.
1219 Wilmington Avenue
Oshawa, Ontario
Absolutely stunning 3,050 sq ft all-Brick & Stone-built with 9-ft ceilings on both levels and premium upgrades throughout; Only Two(2) Yrs Old House Features Double-Door Entry, Hardwood Floors, Open-concept layout, and gourmet kitchen with quartz counters, backsplash, gas stove & S/S appliances. Family room with a gas fireplace opens to the dining area and walk-out to the deck. 5 spacious bedrooms with attached bath; primary with his & hers W/I closets, glass shower & soaker tub. 2nd-floor laundry, direct garage access, side separate entrance, 200 AMP service. Close to Hwy 407/401/7, Costco, Durham College, UOIT, parks & top schools. (id:61852)
Right At Home Realty
10 Haida Court
Toronto, Ontario
Modern Custom Home on a Serene Cul-de-Sac Backing onto Highland Creek. Designed by Award winning Architect w/Hidden Garage Door, White Brick, Custom Fabricated Aluminum Panels. True Floor-to-Ceiling Insulated Aluminum Windows from Alumalco. Inside, Engineered Harwood Floors Throughout, Wolf/Subzero Kitchen, with Massive Pantry Storage in Adjoining Dining Room. Huge 400 soft Canopy Covered Deck to Take in Serenity of Nature in Spacious Backyard. Second Floor Features 4 Bedrooms plus Office and Laundry. Lower Level Features Side Entrance From Walk-out Basement, 2 Bedrooms , 3-piece Washroom Featuring a Show-stopping Theatre Room. Next Door to UofT, Colonel Danforth Trail Leading to Lake Ontario. HWY 401 and 15 minutes to DVP. (id:61852)
Century 21 Innovative Realty Inc.
514 - 906 Sheppard Avenue W
Toronto, Ontario
Watch The Video!!! Unobstructed View not looking over Sheppard. Located In A Highly Sought After Area, This Bright & Spacious 2 Bdrm Suite with 1 Parking, 1 locker Features An Open Concept Design With A Functional Layout. Crown Molding, Porcelain Tiles & Engineered Hardwood Throughout. Even a central Vacuum! Oversized Windows Allow For Lots Of Natural Light. Convenient Location Provides Quick Access Subway, TTC, To Allen Rd, Hwys 400/401. Amenities Including Gym, Party Room, Visitor Parking & Roof Top Terrace. (id:61852)
Right At Home Realty
Basement Unit - 3 Acton Ave. Avenue
Toronto, Ontario
Bright and modern bachelor unit located on a quiet residential street in an excellent, convenient location. This open-concept space features a clean, contemporary design and is part of a well-maintained home. Enjoy a private entrance for added privacy, with shared laundry facilities located outside of the unit. Steps from shops, restaurants, parks, and everyday amenities, this unit offers the perfect balance of comfort, style, and location. Great Value and Opportunity, Don't Miss Out! (id:61852)
Weiss Realty Ltd.
508 - 45 Charles Street E
Toronto, Ontario
This Rarely Offered 3 Bedroom 2 Bath Corner Suite Is In The Heart Of Yonge & Bloor At Chaz Yorkville. Loads Of Upgrades And High-End Finishes Including Custom Closets Throughout, 9 Foot Ceilings, Stainless Steel Appliances And Tons of Storage Space. Underground Parking Space Included! Freshly painted! The building offers top-tier amenities: Games Room, Fitness Room with a Steam Room, and BBQ Area for al fresco dining. The exclusive Chaz Club on Levels 36 and 37 is your personal sky-high retreat, featuring an Open Terrace, Lounge Room, and Bar with panoramic downtown views, making it the perfect place for entertaining. Additional amenities include a 5-Star Dining Room with a Catering Kitchen for private events, a Stylish Outdoor Lounge, a Conference Room, Guest Suites, and a Self-Serve Pet Spa. This Property Is Walking Distance To Yorkville, Bay Street And Uoft With The Ttc Just Steps Away. (id:61852)
Right At Home Realty
Lph5104 - 50 Charles Street E
Toronto, Ontario
Experience upscale living in this exquisite Lower Penthouse Unit in the much sought after luxury building CASA III, renowned for its Hermes-designed lobby and resort-style amenities. This well designed suite offers a sophisticated 2-Bedroom, 2-Washroom layout with an efficient, open-concept plan, soaring 9 Ft. ceilings, and floor-to-ceiling windows that fill the space with natural light. Enjoy breathtaking south west views of the Toronto skyline, CN tower and Lake Ontario from your spacious private balcony. The sleek Scavolini kitchen, custom upgrades, designer blinds, upgraded light fixtures and neutral palette elevate the home's modern aesthetic. The building is a destination in itself, featuring a breathtaking designer lobby, fully equipped Gym, Rooftop Lounge, Outdoor Pool, Yoga Room, Rock Climbing, Party/Meeting Rms, and 24 Hr Concierge. Desirable location in Prime Downtown Toronto, Close To vibrant & convenient Bloor Street, just steps to Bloor Subway, close to many trendy restaurants and cafes, University of Toronto/TMU - this is urban living at its finest! One exclusive Parking included at this unbelievable discounted price. (id:61852)
Cityscape Real Estate Ltd.
827 - 95 Prince Arthur Avenue
Toronto, Ontario
This is a turn key unit in the heart of the city. Luxury and all the conveniences. Fully designer renovated with all the upgrades. (id:61852)
Sutton Group-Associates Realty Inc.
213 - 872 Sheppard Avenue W
Toronto, Ontario
Stunning 'Richmond' Suite in Prestigious Plaza Royale! Step into this beautifully renovated west-facing suite, offering breathtaking, unobstructed sunset views from a spacious private balcony. This bright and modern unit is fully move-in ready with: Brand-new vinyl flooring throughout, Sleek quartz countertops in kitchen & bath, Stylish upgraded faucets & fixtures, Freshly painted interior, spotless & inviting. The spacious primary bedroom features a gorgeous ensuite, and double closets. For added convenience, it comes with a same-floor locker and underground parking. Enjoy an unmatched lifestyle with first-class amenities: Gym & sauna, Rooftop BBQ terrace with spectacular views, Elegant party rooms for entertaining, Walk-in clinic and pharmacy conveniently located on the first floor, And you can't beat the location: just steps from Downsview Subway, minutes to Yorkdale Mall, York University, shopping, dining, and major transit routes. Luxury, convenience, and comfort all in one incredible home. Don't miss this opportunity-book your private showing today! (id:61852)
Red Apple Real Estate Inc.
17 Lakeview Avenue
Toronto, Ontario
This semi is more spacious than most detached houses in the neighbourhood, with an exceptionally deep lot of 150 feet, rarely offered in the area, spanning over 3,500 sq ft of beautiful living space (2,607 sq ft above grade), it's no wonder you might forget you're right in the heart of Downtown Toronto. A rare opportunity to own a true architectural gem on the iconic Lakeview Avenue in Trinity Bellwoods. Custom Designed and Brand New Built in 2019 by NSA Design Build firm, this bespoke residence unites classic Victorian character with modern sophistication. Every inch showcases flawless craftsmanship, a thoughtful layout, soaring high ceilings on all 4 levels, and imported finishes of the highest quality. This home includes a fully private 910 sq ft nanny/in-law suite with 10 ft ceilings, separate walk-out entrance and the exceptional convenience of 3-car parking and CN tower views on every level. Ideally situated just steps from top-ranked schools, the TTC transit, best restaurants in the city, vibrant nightlife, acclaimed galleries, and curated boutiques. It truly is the house of your dreams! Please see the attached list of features, inclusions/exclusions, and exciting potential for a future lane house. (id:61852)
Royal LePage Signature Realty
36 Olive Avenue W
Toronto, Ontario
**Parking spot included** Be among the first to experience this sun-filled 2-bedroom, 2-bath corner suite with 688 sq ft of open-concept living and a 101 sq ft curved balcony with unobstructed views. Featuring 9-ft smooth ceilings, wide-plank laminate flooring, and a bright north/east exposure, the space is perfectly designed for modern living.The custom kitchen comes with integrated appliances, quartz countertops, and Kohler fixtures, while the primary bedroom offers a 3-piece ensuite and expansive windows. The second bedroom is ideal for guests, a home office, or flexible living space.Enjoy 11,000 sq ft of premium amenities, including a social lounge, private catering kitchen, co-working spaces, outdoor terraces, kids' room, and virtual sports room. Located steps from Finch Subway Station, Yonge Street dining, shopping, parks, and with easy access to Highway 401, this is modern city living at its finest. (id:61852)
Real Broker Ontario Ltd.
2503 - 19 Western Battery Road
Toronto, Ontario
Amazing Location In Liberty Village At 19 Western Battery Road. Functional Open Concept Layout With A Large Den That Is Spacious Enough For Second Bedroom Or Home Office. Floor-To-Celling Windows With Lots Of Sunlight. Laminate Flooring Throughout. Modern Kitchen With Built-In Stainless Steel Appliances, Granite Countertop And Sleek Backsplash. Two Full Bathrooms. Steps To Parks, Shopping, Grocery, Public Transit And Lots Of Restaurants And Bars. Walking Distance To Entertainment District, CNE, Lakefront, And More. Great Amenities Including A 3000 Sq.Ft. Spa, Gym, 24 Hour Security Guard And Concierge, Outdoor Running Track, Party Room, Guest Suites, And More. Parking And Locker Are Both Included! (id:61852)
Right At Home Realty
2407 - 10 Inn On The Park Drive
Toronto, Ontario
Stunning fully furnished two bedroom with two and half baths. 9' tall smooth ceiling with an amazing east view of Toronto. Miele kitchen appliances with front loading washer and dryer included. The Smart Suite system connects to your smart phone and concierge 24/7. (id:61852)
Del Realty Incorporated
45 Ternhill Crescent
Toronto, Ontario
Bright Two Bedroom Basement Apartment On a Quiet, Sought-After Crescent. Tastefully Updated With Large Above-Ground Windows. Separate Entrance Plus One Driveway Parking. Close Proximity To Good Public, Private And Catholic Schools. Walk To Edwards Gardens, Shops At Don Mills, Parks, Banbury Community Centre, Tennis, Bond Park, Parkettes, Don Mills Walking Trail, Ttc And More. Minutes To Downtown. Easy Access To Highways. Note: Utilities are not included in the rent. Main Floor & Basement Tenants Are Both Responsible For Taking Turns To Mow The Lawn & For Snow Removal. (id:61852)
Ecko Jay Realty Ltd.
3 Acton Avenue
Toronto, Ontario
Gorgeous Home In A Quiet/Highly Desirable Pocket Of Bathurst Manor. Main Level Being Rented for $3200/month. Extra Office/Bedroom+ 3-pc Washroom In Basement That Can Be Either Extra Bedroom Or Great Office Space for only additional $450/momth. Main Level Of Home Features Open Concept Living & Dining Room With Walk-Out To Oversized Deck & Large Private Backyard. 3 Good Sized Bedrooms On Main Level, Private Ensuite Laundry, Includes One Car Attached Garage With 2 Additional Parking Spaces On Left Side Of Driveway. Don't Miss Out! Extras: Tenant responsible for lawn care and snow removal. Driveway is shared with basement tenant.Inclusions: Stainless Steel Fridge, Gas Cooktop, Built-In Dishwasher, Washing Machine/Dryer, All Window Coverings & All Electrical Light Fixtures. Backyard & Garage Privately Used By Main Level Tenant Only. Main Level Tenant Pays 60% Utilities (id:61852)
Weiss Realty Ltd.
50 Severin Street
Brampton, Ontario
Stunning Detached Loaded With Upgrades In The Most Prestigious Neighborhood, Open Concept Layout, Upgraded Chef Delight Kitchen W/Stainless Steel Appliances & Quartz Ctps, Gas Fireplace, Hardwood Flooring, Oak Stairs, Pot Lights And Many More!! Master W/5pc Ensuite and 2 Other Good size Bedrooms, A Good Size Backyard W/Deck, Finished Basement W/ Separate Entrance. It's A Must-See Property! Don't Miss!! (id:61852)
Century 21 People's Choice Realty Inc.
355 Benninger Drive
Kitchener, Ontario
Welcome to this Brand New well-designed and move-in ready detached home located in the highly desirable Stanley Park / Chicopee area of Kitchener. This bright and functional newly built home offers a thoughtfully planned layout with 3 spacious bedrooms, 2 bathrooms, and a single-car garage with inside entry. The main floor features an open-concept living and dining area with large windows and stylish flooring, perfect for entertaining and everyday living. The upgraded kitchen includes a central island, ample cabinetry, and a convenient breakfast area overlooking the living space. Upstairs, you'll find a spacious primary bedroom with double closets and plenty of natural light, along with two additional well-sized bedrooms and a full family bathroom. The unfinished basement offers excellent potential for additional living space, a home gym, or a recreation room, and includes a rough-in for a future bathroom. Located minutes from Hwy 401, shopping, schools, parks, Chicopee Ski Hill, and public transit. (id:61852)
Royal Canadian Realty
16 Fernwood Crescent
Hamilton, Ontario
Discover your dream home in this charming brick bungalow located in the desirable Hampton Heights neighbourhood, complete with a detached oversized single garage. This well-maintained home offers 2+1 bedrooms, 2 bathrooms, and 2 kitchens with excellent in-law potential.Major updates completed in 2013 include the main floor kitchen, windows, roof, furnace, air conditioning, and pot lights throughout. The main bathroom was updated in 2020. The lower level features a cozy gas fireplace with oak mantel and tile surround, along with shared laundry including washer and dryer (2023). Upper-level stove with overhead microwave installed in 2024.The fully insulated garage, built in 2014, includes pot lights, fire board insulation, breakers, and a separate electrical panel. Additional recent updates include fresh paint throughout the entire home in 2025, a new basement toilet, and a dishwasher purchased for the basement kitchen (not yet installed but included).Situated in a family-friendly neighbourhood close to parks, schools, recreation centres, shopping, and with easy access to major highways. A fantastic opportunity to own a move-in-ready bungalow with income or multi-generational living potential. (id:61852)
Prompton Real Estate Services Corp.
# 121 - 1100 Lackner Place
Kitchener, Ontario
Welcome to this newly built, never-lived-in condo unit available for lease with flexible occupancy dates. Enjoy breathtaking panoramic ravine views from an 80 sqft. balcony overlooking the Natchez Woods area. The unit features a spacious den, an open concept living and dining area (or separate spaces as desired), and a modern kitchen equipped with brand-new stainless-steel appliances. The bedroom offers direct access to the washroom, along with convenient ensuite laundry. Enjoy Building amenities include a party room and outdoor playground. Set in a nature-surrounded community, the property is within walking distance to the Grand River Natural Area trails. Close to big-box retail plazas, public transit, Schools and a recreation complex. Landlords prefer AAA tenants. (id:61852)
Homelife Maple Leaf Realty Ltd.
150 Howard Avenue
Hamilton, Ontario
-convenient central mountain location -close to schools, shopping, transportation -easy LINC access from Upper James -long 103' driveway, double drive at front,plus drive full length of lot -exrtra tall 12 block basement with side entry and separate entrance to basement -extra large living room/ dining room could be converted to 3rd bedroom -all basement rooms are roughed in only -quiet cul de sac, walking distance to major shopping centres and grocery stores -all sizes approx. and irreg. -lower level rooms are roughed in only (id:61852)
RE/MAX Real Estate Centre Inc.
69 Highway 8
Hamilton, Ontario
Nestled in the cozy community of Greensville, this updated beauty is sure to impress. Step inside to a bright and fresh vibe in this one-of-a-kind family home. The updated kitchen features a large island with quartz countertops, quiet close cabinets, apron sink, stainless steel appliances and chic pendant lights. Off the kitchen is a large dining area fit for large family dinners. The spacious family room is the perfect bonus space for family gatherings with its vaulted ceiling, pot lights, and plenty of windows creating a welcoming space. At the front of the house, the formal living room provides additional space for kids or great to unwind with a glass of wine and your favourite book. Enjoy the sitting area with gas fireplace and views into the kitchen and formal living room. The second level features two updated bedrooms and two full bathrooms. The third floor has the primary bedroom with plenty of space to create a home office or lounge area. Head outside via the wrap-around porch to your backyard where you'll find a large shop with future potential! Welcome home to 69 Highway 8. RSA. (id:61852)
RE/MAX Escarpment Realty Inc.
9 Tralee Street
Brampton, Ontario
Detached Solid Brick Home on a quiet street located in High Demand Area. New Kitchen, New Countertops and Backsplash, Finished Basement with Rec Room and Extra Bedroom, Bathroom upgrades, New Broadloom, New Light Fixtures throughout. Freshly Painted with Pot Lights on Main Floor! Metal Roof! Fresh New Sod in Backyard 2025. Must be seen!!! Easy showings!!! Stove (New), Hood Range (New), B/I Dishwasher (New) and Fridge, All New Light Fixtures. (id:61852)
Weiss Realty Ltd.
1 - 38 Symons Street
Toronto, Ontario
Well-maintained 1 bedroom, 1 bathroom basement un it located on a quiet residential street in the heart of Etobicoke. This functional and comfortable space offers a practical layout with ample living area, ideal for a single professional, couple or small family. Conveniently situated close to TTC transit, major highways, shopping, parks, and everyday amenities. Enjoy the privacy of a peaceful neighbourhood while remaining just minutes from essential services and city access. (id:61852)
RE/MAX Professionals Inc.
