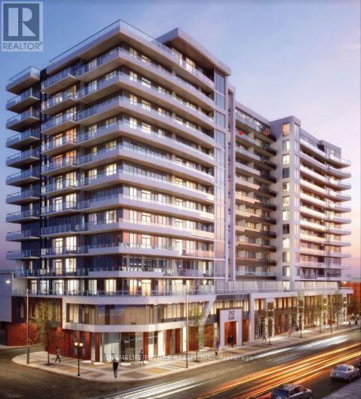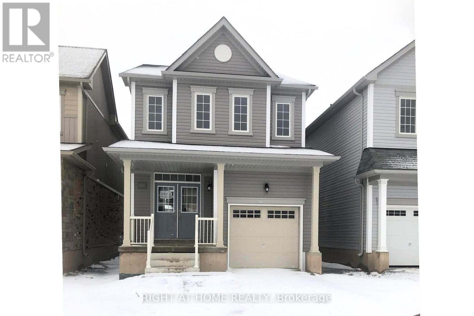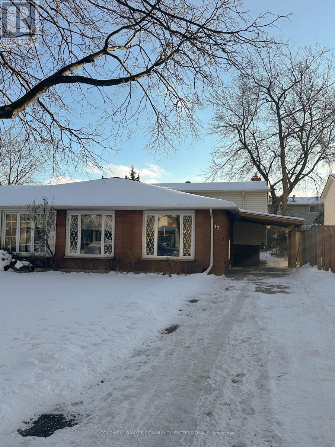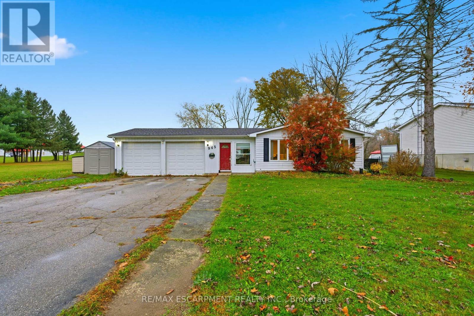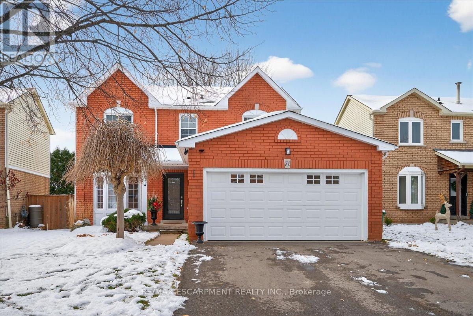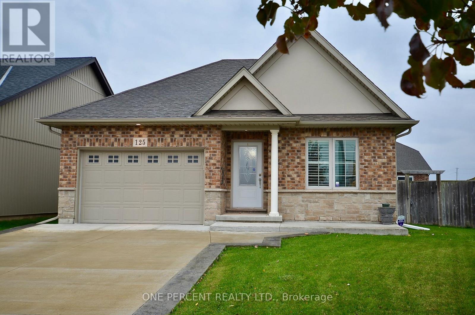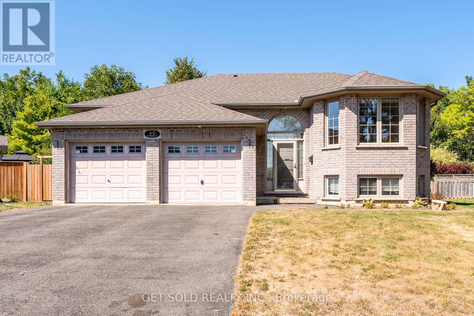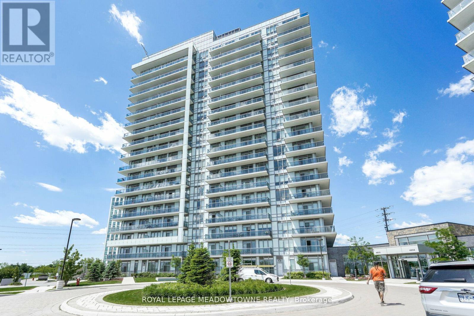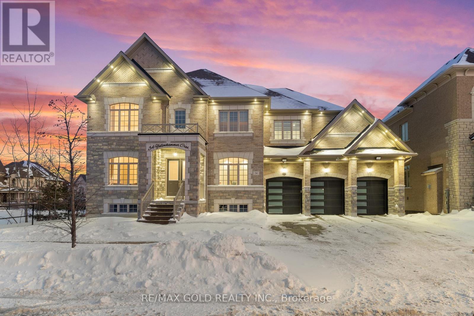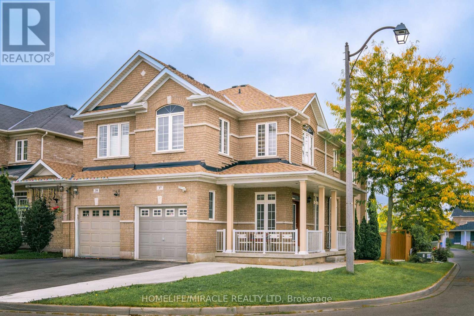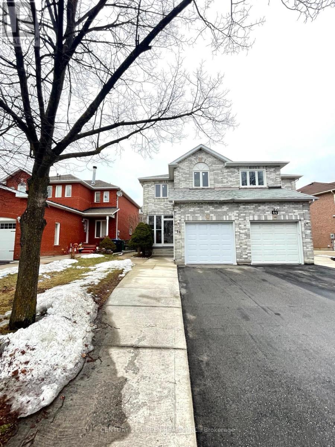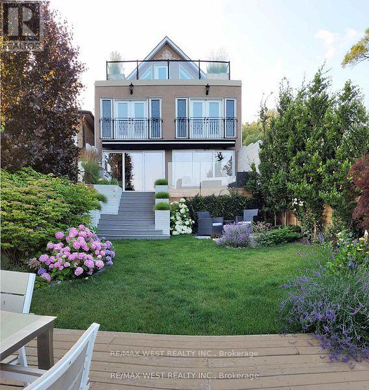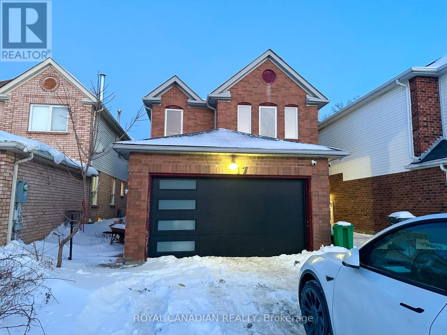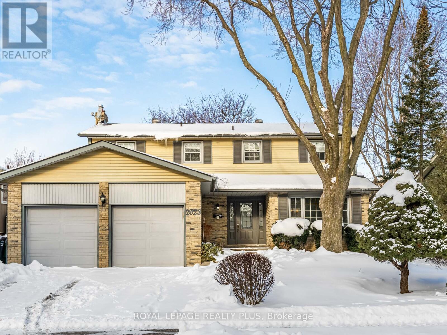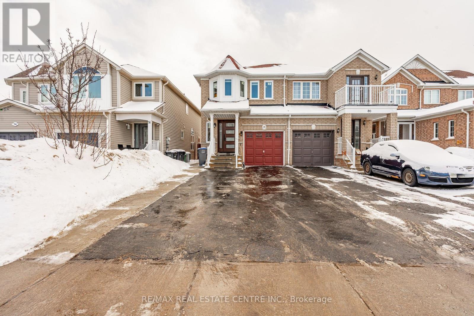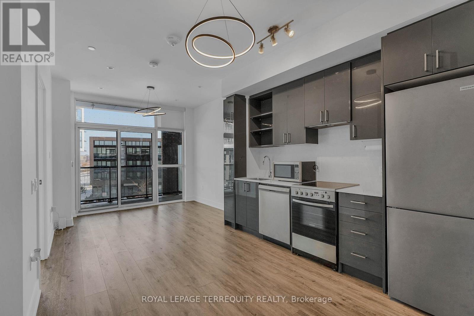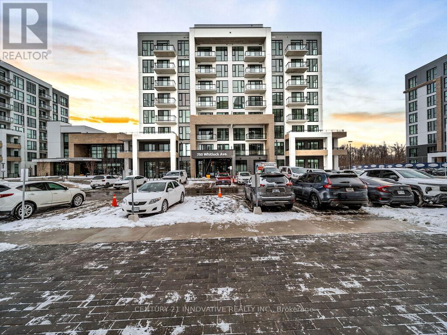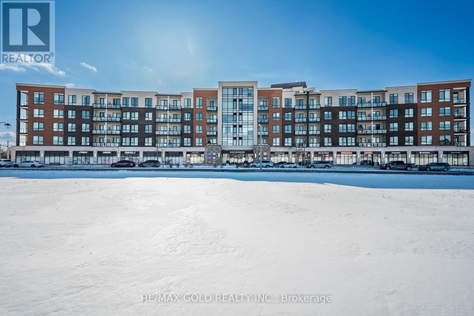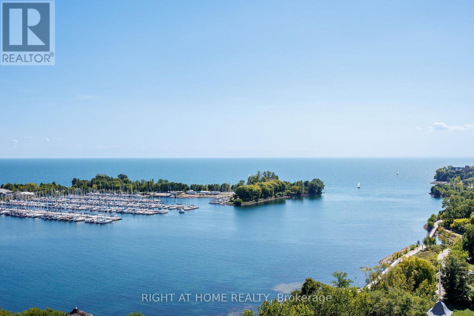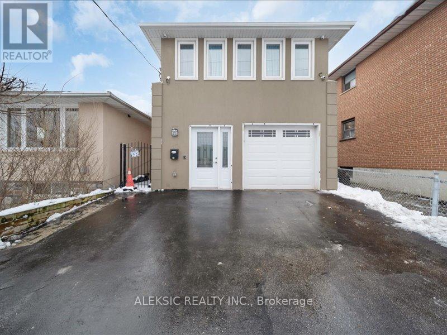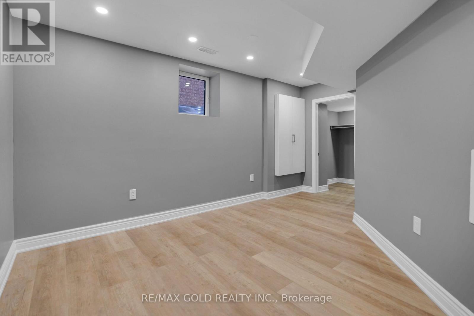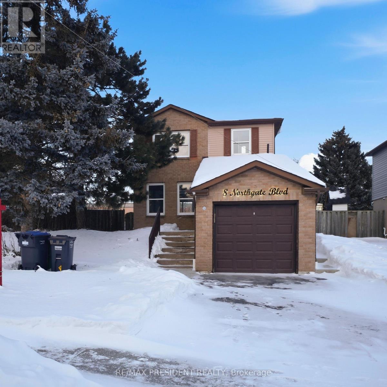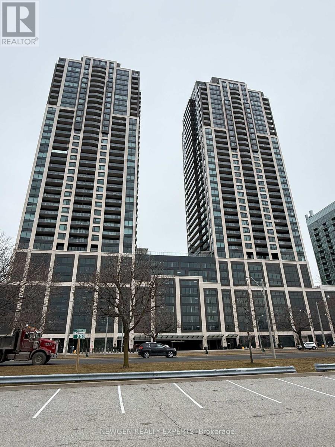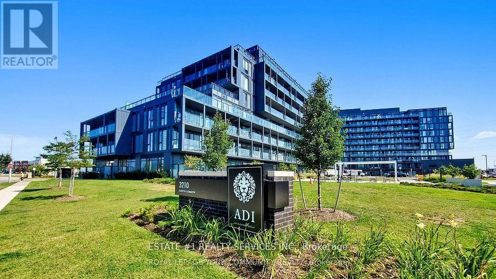1120 - 212 King William Street
Hamilton, Ontario
Location! Location! Location! Kiwi Condos Is A Rosehaven Built Condo. 2 Beds, 2 Bath In Heart Of Hamilton Downtown With Partial Water Views. Spacious, Modern & Bright Condo. Large Balcony With Breath Taking Lake Views. Primary Bedroom With Ensuite And Closet. Second Bedroom With Washroom Across. Walking Distance To Local Restaurant District. Mins To Go Station, McMaster, Hamilton Hospital & More. (id:61852)
Homelife/future Realty Inc.
7807 Longhouse Lane
Niagara Falls, Ontario
Endless possibilities - make this home your own!! Welcome to 7807 Longhouse Lane - this bright, detached home features 3 bedrooms, 2.5 baths, and is centrally located in Niagara Falls, close to all amenities. Only 5 years young with Tarion warranty included. The bright foyer welcomes you in, with a spacious closet and 2-pc powder room just down the hall. The main floor offers an open concept floorplan with large windows throughout for plenty of natural light. Kitchen with modern cabinetry and centre island dividing the open concept kitchen/living areas. Newer fridge / stove / dishwasher / washer & dryer included. There is also a walk-out to the newer fully-fenced backyard, all complete for your enjoyment. Heading upstairs, you will find 3 generous sized bedrooms, laundry room, and 4-pc bathroom. The primary bedroom also features a 4-pc ensuite with stand alone soaker tub, perfect for long, relaxing baths. The basement is awaiting your finishing touches - plenty of space to design your own office, entertainment room, or home gym. This home has so much potential and offers you the opportunity to add your personal touch. Located just minutes from all schools, parks, community centre, shopping, restaurants, Walmart, Costco, and much more - come see for yourself all that this home has to offer! (id:61852)
Right At Home Realty
17 Rosanne Crescent
Hamilton, Ontario
Welcome Home to 17 Rosanne Cres. Tucked away on a quiet court on Hamilton's East Mountain this home is cute as can be. It's walking distance to all amenities - parks, schools, shopping, dining and more! The house offers parking for 3 cars and a covered front porch for your morning coffee or an evening glass of wine. Stepping inside, you'll find refinished hardwood and updated tile floors. Tuck away your coats behind the sliding barn door. The living room is spacious with a large picture window. There is a second large picture window in the dining area which opens up to the galley kitchen. Don't miss the dishwasher for easy cleanup! Heading upstairs, you'll find three spacious bedrooms with closets plus the updated 4 piece bathroom. The basement is finished with a rec room with huge windows, a bar and a cozy fireplace which is outfitted with a gas hookup. There is plenty of room down here for all of the activities. You'll also find laundry, a bathroom rough-in and loads of storage in the crawlspace. The separate entrance gives you loads of potential - maybe an in-law suite! The fully fenced backyard has a shed with rollup door and a newer patio for summer entertaining! Don't miss out - this could be your new home! (id:61852)
Coldwell Banker Community Professionals
945 Regional Road 97
Hamilton, Ontario
Experience the perfect blend of country charm and modern comfort in this inviting three-bedroom, two-bathroom bungalow in Freelton. Enjoy quiet country, while living close to the city - the feel of open space without the upkeep of a large property. Inside, this cozy home features numerous updates, including both bathrooms completely redone, two refreshed bedrooms, new interior doors(2025), updated soffit and fascia and eavestroughs for peace of mind. The spacious 2-car garage offers plenty of room for parking or a workshop. Step outside to a beautiful patio and outdoor space, perfect for relaxing or BBQing with family and friends. Surrounded by picturesque countryside yet minutes from city conveniences, this property offers the ideal mix of comfort, charm, and convenience. RSA. (id:61852)
RE/MAX Escarpment Realty Inc.
71 Royaledge Way
Hamilton, Ontario
Welcome to 71 Royaledge Way, a meticulously cared-for 4-bedroom, 3-bathroom family home located in Waterdown West - one of the city's most desirable and truly family-friendly neighbourhoods. Loved by the same owners for 20 years, this property shines with pride of ownership and thoughtful updates throughout. The second floor features four spacious bedrooms, including a generous primary suite with ensuite and walk-in closet. The main floor offers a timeless dining/family room combo, an eat-in kitchen, main-floor laundry, a 2-piece bath, and a warm, cosy living room with a working gas fireplace - an ideal space to unwind. The kitchen was fully renovated in 2022, and the appliances are only six months old, offering a fresh and modern space for everyday living. Additional major upgrades include window replacements in 2013 and 2021, a front door replaced in 2021, a furnace installed in 2018, and two air conditioners (2010 & 2013). The roof was replaced in 2008 with 40-year shingles, providing long-term peace of mind. Step into the backyard to find a true retreat. The swim spa (installed four years ago) includes a brand-new cover and features a designated electrical breaker, adding safety and convenience. Paired with the gazebo and the beautifully maintained landscaping, this space is perfect for hosting friends, family, or enjoying quiet evenings outdoors. The double garage offers a brand-new epoxy floor, steel insulated garage door, and room for two cars plus storage, along with a four-car driveway. All systems and utilities have been regularly serviced, ensuring dependable upkeep for years to come. (id:61852)
RE/MAX Escarpment Realty Inc.
125 Clare Avenue
Welland, Ontario
** Open House Postponed to February 1st - As Bad Weather Forecast for January 25th *** A wonderful detached bungalow featuring 3 bedrooms and 3 bathrooms on a large pie-shaped lot in the sought after Coyle Creek. Features a beautiful large kitchen with an island, open concept to living and dining room with hardwood flooring. Primary bedroom has large ensuite with walk in shower, there are two further bedrooms - one on main floor and one in the basement. Basement is partially finished with the additional area already drywalled for easy completion to your style. Additional features throughout the property include: underground sprinkler system, Clean air purifier and humidifier attached to furnace, concrete driveway and porch area, California blinds, main floor laundry room with washer and dryer (2025) also included fridge and stove, (2024) , central vacuum system, AC (2025). ADT Security system installed. Outside you will find the large deck, the backyard is much larger than average - plenty of room for you to make a beautiful space to your taste! The front of the home features concrete drivway and porch area. The home was painted throughout in May 2025 - move-in ready for you to enjoy ! (id:61852)
One Percent Realty Ltd.
40 Jo Whitney Court
Brantford, Ontario
Welcome to 40 Jo Whitney Court. This Beautiful Bungalow Situated At The End Of A Quiet Court, Sitting On Ravine Will Not Last Long. Step Inside To An Open Concept Bungalow Offering a Huge Living and Dining Area With Hardwood Floors And Large Bright Windows. An L-Shaped Kitchen With Eat-In And Walk Out To The Large Deck Overlooking The Ravine And Yard. 2 Bedrooms With Hardwood Floors And A Jack And Jill Bath With Built-in Laundry Finish The First Floor. Downstairs Offers Nanny-Suite With Living Room, Kitchen And Large Bedroom. Separate Laundry Area Makes This Home An Easy Investment Or Multi Family Residence. Large Double Car Garage And Plenty Of Driveway Space. The Backyard Is An Oasis With Custom Shed, Large Deck And Situated On Ravine. Centrally Located To All Amenities. Power Of Sale Property Ready For Your Family. (id:61852)
Get Sold Realty Inc.
Ph1 - 4677 Glen Erin Drive
Mississauga, Ontario
Welcome to this exceptional penthouse offering 825 sq. ft. of refined living space with stunning, unobstructed views. This 2-bedroom plus den residence is thoughtfully designed with a modern, open-concept layout that maximizes both space and natural light. The contemporary kitchen features elegant quartz countertops, stainless steel appliances, and sleek modern cabinetry, seamlessly flowing into the living and dining areas. Enjoy walk-outs to a spacious private terrace from both the living room and the primary bedroom-ideal for relaxing or entertaining. This bright and airy home showcases 9-foot smooth ceilings, wide-plank laminate flooring throughout, and porcelain tile flooring in the bathroom. Additional conveniences include ensuite laundry and two dedicated parking spaces. Perfectly located just steps from Erin Mills Town Centre, with quick access to Highways 403 & 401, top-rated schools, Credit Valley Hospital, parks, and everyday amenities. A rare penthouse opportunity combining comfort, style, and convenience-not to be missed. (id:61852)
Royal LePage Meadowtowne Realty
34 Yellowhammer Crescent
Brampton, Ontario
Welcome to 34 Yellowhammer Cres, an exceptional custom-built luxury detached residence situated on a rare 75.8 -ft wide premium ravine lot with a walk-out basement. This one-of-a-kind home offers a 3+1 (4-car) garage, an impressive 9-car private driveway, and a 8 feet grand double-door entrance, delivering outstanding curb appeal and functionality.A private elevator services all three levels-basement, main floor, and second floor-a rare and highly desirable feature. The home boasts 10-ft ceilings on the main floor and 9-ft ceilings on the second floor and basement, complemented by high-end chandeliers, extensive pot lighting, custom wainscoting, and crown molding throughout.The main floor offers an elegant and functional layout with separate formal living and dining rooms, a large office, Servery with wet bar, walk-in pantry, breakfast area, family room, laundry, and mudroom. The living room features an open-to-above ceiling, gas fireplace, and large windows. The show-stopping chef's kitchen includes extended custom cabinetry, commercial-grade Wolf & Sub-Zero appliances, oversized island with undermount sink, quartz countertops and backsplash, upper cabinets, and a built-in recipe desk. The family room showcases a custom coffered ceiling, built-in cabinetry, gas fireplace, and ravine views.The second floor features 4 spacious bedrooms, all with private ensuite washrooms. The primary suite offers a 10-ft coffered ceiling, gas fireplace, large windows, a luxurious 6-pc ensuite with freestanding tub, frameless glass shower, private toilet room, and a walk-in closet with custom organizers.The finished walk-out basement includes 2 large bedrooms, each with attached 4-pc ensuite washrooms, recreation and sitting areas, party space, gym area, a luxury powder room, and rough-ins for bar, sauna, or kitchen. Additional features include 2 owned furnaces, 2 owned A/C units, owned hot water tank, exterior pot lights, and upgraded driveway lighting. A true luxury offering. (id:61852)
RE/MAX Gold Realty Inc.
37 Calm Waters Crescent
Brampton, Ontario
Gorgeous 3+1 bedroom, 4 bath, semi-detached all brick home ( Aprx:1800 sqft + finished legal basement) desirable Lakelands area. Extensive upgrades including a granite countered kitchen with stainless steel appliances. Large master bedroom with many new pot lights 3- pc luxury ensuite bath, attached shower and walk in closet. Upgraded Hardwood floors, 9' ceilings, second floor laundry with entrance from garage to main floor. Nicely finished legal basement with one bed room plus den, pot lights and 3 pc bath and separate laundry. Amazing back yard with legal entrance to basement. Garage door opener and central air. This fully upgraded and home has newly painted and it is located on a quiet crescent walking distance to the lake, shopping, parks, Turnberry Golf Club and has quick access to HWY # 410. Very close to Trinity mall and Rona plus.Go Bus station nearby. Priced to sell quick and do not miss it...show and sell it. (id:61852)
Homelife/miracle Realty Ltd
66 Millstone Drive
Brampton, Ontario
Welcome to 66 Millstone Drive!!! This Stunning, Very Well Kept, Owner Lived, 3 Bedroom Semi-Detach House with Finished Basement is Located in Desirable Area of Brampton Fletchers Creek South Community. A Practical Open-Concept Layout on Ground Floor is Very Welcoming with Stainless Steel Appliances in the Kitchen, with Backsplash behind Cooking Range. Upper Floor Offers 3 Generous Size Bedrooms with their Own Closets, and Newly Renovated Washroom. Finished Basement with an Extra Full Washroom with Storage Cabinets Installed. Attached Garage has a Professionally Installed ESA Certified 40-Amp EV Charging plug plus an additional 2 Parking on Driveway. Total 3 Parking Spots. Professionally Painted in Jan. 2026, Ground Level Laminate Floors installed in Jan.2026. Brand New Stainless Steel Rangehood installed in Jan. 2026. Excellent Concrete work in the Backyard, a perfect place to entertain your Guests. 2-minute walk to Steeles Avenue, Public Transit (Zoom bus stop), Hickory Wood Public School, Ray Lawson Public School. Close to Sheridan College, Major Amenities like Grocery Stores, Banks, Shopping Plaza and Parks. A Complete Carpet Free Home, Garage Door Opener, Tank Less Water Heater, ESA Certified 40-Amp EV Charging plug, Porch Enclosure and much more. Don't Miss out the Ownership of this Great Home!!! A Must See Freehold Home!!! (id:61852)
Century 21 Green Realty Inc.
5 Eleventh Street
Toronto, Ontario
Rarely Offered True Lakefront Property In South Etobicoke With Riparian Rights (300Ft)! This Exceptional 3-Storey Detached Residence Backs Directly Onto Lake Ontario, Offering Unobstructed Panoramic Views Of The Lake. Perfectly Manicured Garden With Outdoor Gas Firepit, Outdoor Kitchen With B/I Gas BBQ For All Your Entertaining Needs!. This Is A Lifestyle That Few Ever Experience. Wake Up To The Sound Of Gentle Waves And Enjoy Spectacular Sunsets From Your Private Backyard Oasis - No Street, No Trail, Nothing Between You And The Lake.Designed With Elegance And Light In Mind, This Home Features Expansive EPAL Sliding Thermal Window Wall With Walkouts That Seamlessly Blend Indoor And Outdoor Living . The Chef's Kitchen Is Equipped With High-End Dacor Gas Stove & Oven, Garboraters In Both Sinks,Instant Hot Water, Water Filtration System, High-End Commercial Grade Range-Hood,Breakfast Bar. Open-Concept Dining And Living Areas - Perfect For Intimate Gatherings With Friends & Family Or Quiet Evenings By The Lake. The Entire Third Floor Is Dedicated To The Primary Suite - A Private Retreat Featuring A Full Wall Of Custom Built-In Closets, A Spa-Inspired Ensuite Bathroom With Heated Floors & German Skylight,Grohe Shower Head & Faucet. A Private Terrace Offering Mesmerizing Lake Views & Golden Sunsets. Jacuzzi In 2nd Floor Bathroom. Central Vacuum On All Floors. BASEMENT: Fully Finished Self-Sufficient Nanny Suite With Private Entrance! Home Is Conveniently Located, Short Strolls To Parks, Public Pool, Tennis Courts, Marinas, Vibrant Local Amenities, Great Schools. Minutes To Downtown Toronto - This Home Redefines Waterfront Luxury Living. (id:61852)
RE/MAX West Realty Inc.
17 Trammell Lane
Brampton, Ontario
Absolutely stunning fully renovated home from top to bottom with a high-end luxurious finish throughout. Features brand new flooring, upgraded kitchen with quartz countertops, fresh paint, and new appliances. Spacious main level with separate living, family, and dining areas plus a stylish kitchen-perfect for everyday living and entertaining. Upper level offers four generously sized bedrooms, including a massive primary retreat, with hardwood floors throughout. LEGAL fully finished basement apartment with kitchen, living area, two bedrooms, and a full bathroom, ideal for extended family or rental income. Prime location close to top-rated schools, parks, shopping, public transit, and everyday conveniences. Minutes to Hwy 410 with easy access to Hwys 401 & 407. Move-in ready home offering space and style. (id:61852)
Royal Canadian Realty
2923 Quetta Mews
Mississauga, Ontario
Excellent family home in Meadowvale complete with inground pool and finished basement. Situated on a court with a 50' lot there are over 2000 + Sq Ft. of living space. Four bedrooms, 3.5 Baths, main floor walk-out family room, main floor laundry room with side door entry plus a recreation room. French doors, kitchen breakfast counter, hardwood floors, double garage and ensuite bath. Lovely home, great location! (id:61852)
Royal LePage Realty Plus
78 Tiller Trail
Brampton, Ontario
Welcome To This Elegant And Meticulously Maintained Semi-Detached Residence In The Prestigious Fletcher's Creek Village Community. This Sun-Filled Home Features An Inviting Open Foyer, Expansive Living And Dining Spaces Ideal For Entertaining, And A Well-Appointed Eat-In Kitchen With A Seamless Walk-Out To A Private, Fully Fenced Backyard. The Upper Level Boasts Three Generously Sized Bedrooms, Highlighted By A Serene Primary Retreat With A Walk-In Closet And Spa-Inspired 4-Piece Ensuite. Enjoy A Legally Finished Basement With A Separate Side Entrance Offers Excellent Flexibility And Income Potential. Freshly Painted Throughout And Enhanced With Modern Pot Lights, This Home Is Bathed In Natural Light. Ideally Located Within Walking Distance To Homestead Public School And Offering Parking For Up To Four Vehicles, This Property Delivers Exceptional Comfort, Style, And Value. (id:61852)
RE/MAX Real Estate Centre Inc.
326 - 50 George Butchart Drive
Toronto, Ontario
Welcome to this beautifully maintained 2 bedroom, 2 bathroom turnkey condo in the heart of Downsview, offering 767 sq. ft. of functional and stylish living space, only 3 years old. This unit has been owner-occupied and never rented, featuring nearly $25,000 in premium upgrades, including modern kitchen cabinetry, upgraded flooring, pot lights, and custom closet organizers in the master bedroom. Enjoy an open-concept living room with a sliding door walkout to a bright balcony. Ideal for morning coffee, relaxing, or entertaining. Upgraded remote-controlled blinds in both the living room and bedrooms add convenience and style. The efficient layout features a spacious master bedroom with a walk-in closet and an ensuite full bathroom. Spacious laundry room with a stack washer and dryer. 1 parking space and a locker are included. Residents benefit from 24/7 security, a gym, party room, co-working space, pet wash station, and off-leash pet area. Maintenance fees include high-speed Internet. Steps to TTC, Downsview Park, schools, supermarkets, Yorkdale Mall, York University, and the new Rogers Stadium. Move-in ready an excellent opportunity for first-time homebuyers or investors seeking a prime Toronto location with turnkey convenience and strong rental potential. Don't Miss Your Opportunity To View This Gorgeous Home !!! You won't be disappointed. (id:61852)
Royal LePage Terrequity Realty
#307 - 750 Whitlock Avenue
Milton, Ontario
Welcome To This Stunning Brand-New, Never-Lived-In 1+1 Bedroom Condo Suite Located At 750Whitlock Avenue In Milton's Highly Desirable Mile & Creek Community By Mattamy Homes. This Modern And Move-In-Ready Residence Offers A Perfect Blend Of Comfort, Functionality, And Contemporary Design, Ideal For Professionals, Couples, Or Small Families Seeking Quality Living In A Growing And Well-Connected Neighborhood. Thoughtfully Designed With An Open-Concept Layout, This Bright Suite Features Floor-To-Ceiling Windows That Fill The Home With Natural Light And Create A Warm, Inviting Atmosphere Throughout. The Stylish Kitchen Is Beautifully Finished With Quartz Countertops, Modern Cabinetry, A Sleek Tile Backsplash, And Stainless Steel Appliances, Making It Perfect For Everyday Living And Entertaining. The Kitchen Flows Seamlessly Into The Spacious Living And Dining Area, Offering A Flexible Space For Relaxing After A Long Day Or Hosting Guests Comfortably. Step Outside To Your Private Balcony And Enjoy Your Morning Coffee Or Evening Unwind In A Quiet Setting. The Primary Bedroom Offers A Comfortable Retreat With Ample Closet Space And Convenient Access To The Beautifully Finished Bathroom. The Versatile Den Provides Additional Living Flexibility And Can Be Used As A Home Office, Study Area, Nursery, Or Guest Space. This Suite Also Includes In-Suite Stacked Laundry For Added Convenience And Everyday Ease. One Underground Parking Space Is Included, Providing Extra Security And Year-Round Comfort, Especially During The Winter Months. Residents Of Mile & Creek Enjoy A Vibrant Lifestyle With Close Proximity To Parks, Trails, And Outdoor Green Space, While Still Being Minutes From Shopping, Restaurants, Schools, And Public Transit. Easy Access To Major Highways 401 And 407 Makes Commuting Simple And Convenient. (id:61852)
Century 21 Innovative Realty Inc.
222 - 150 Oak Park Boulevard
Oakville, Ontario
Bright and spacious 2-bedroom plus den condo in desirable North Oakville, offering 1,171 sq. ft. of beautifully upgraded living space plus a private 59 sq. ft. balcony. Featuring modern laminate flooring throughout, a stylish kitchen and bathrooms with granite countertops and sleek backsplash, and stainless steel appliances for a contemporary feel. The den has been thoughtfully upgraded at the owners' expense and can easily function as a third bedroom, offering added flexibility and true 3-bedroom living The closets have been thoughtfully customized with professional organizers, maximizing every inch of space and transforming previously unused areas into highly functional, well-designed storage. Enjoy the convenience of owned underground parking and a main-floor locker, along with premium building amenities including a fully equipped gym, exercise room, party/meeting room, visitor parking, and a pet spa. Ideally located close to major roads and highways, top-rated schools, shopping, parks, and the GO Station-perfect for comfortable living and easy commuting. (id:61852)
RE/MAX Gold Realty Inc.
Ph1501 - 2287 Lake Shore Boulevard W
Toronto, Ontario
**The Largest Residential Unit in Grand Harbour - A House in the Sky** this Turnkey Penthouse offers 3,430 sq.ft. of elegant interior space and 1,497 sq.ft. of outdoor living. Designed for seamless indoor-outdoor living, every main room opens to one of four private Covered Balconies and unique sprawling Terrace, perfect for entertaining, gardening, or enjoying sweeping lake and city views. Inside: 9 Ft. ceilings, expansive rooms, and abundant natural light create a home of generous proportions. Custom kitchen with La Cornue stove and Miele appliances, European Oak Herringbone floors, and 3 fireplaces with Omega mantles reflect exquisite craftsmanship. Dedicated wine room, artistic solid wood doors and thoughtfully selected finishes complete the residence. 3 parking spaces + private locker room. Luxury condo amenities complete this extraordinary residence. **A True House in the Sky Unmatched in Scale, Design, and Lifestyle** (id:61852)
Right At Home Realty
132 Browns Line
Toronto, Ontario
Exceptional opportunity at the prime corner of Browns Line & Lakeshore Blvd W. Zoned RM (U30 (X18), this property offers outstanding potential for a Legal Duplex or Triplex in a highly sought after Toronto location. The existing layout includes a 2 bedroom unit and a 1 bedroom unit, with the possibility of creating a bachelor unit in the basement. Excellent opportunity for income generation for owner to live in and rent out units or for investors. Surrounded by ongoing revitalization in the area and strong rental demand. Steps to transit , shops, parks, the waterfront. Close to Humber College and quick easy access to Toronto. (id:61852)
Aleksic Realty Inc.
Basement - 18 Cobbler Street
Brampton, Ontario
Legal 2-bedroom, 1 bathroom Newly Constructed basement available for rent in a desirable neighbourhood. Features a spacious layout, bright living areas, modern kitchen, generous-sized bedrooms, and well-maintained bathrooms. Private backyard, parking included, and close to schools, parks, shopping, and transit. Perfect for families or professionals! (id:61852)
RE/MAX Gold Realty Inc.
8 Northgate Boulevard
Brampton, Ontario
Welcome to 8 Northgate Blvd, a beautifully renovated detached home in Brampton's highly sought-after "N" Section. This property has been completely updated with care and intention, offering a modern, upscale feel throughout. From the porcelain tile flooring to the new lighting, bathrooms and kitchens which are highlighted by new quartz countertops with full-height quartz backsplash, delivering both elegance and durability. The home is registered as a legal two-unit dwelling, making it an excellent option for homeowners looking for flexibility or investors seeking a solid income-producing property. The newly finished basement includes a separate entrance, along with a laundry making it ideal for rental or extended family living. Set on a rare 61.12 ft wide lot, the property offers generous outdoor space in an established, family-friendly neighbourhood. No shortcuts were taken in the renovation-every detail was carefully considered, resulting in a truly turnkey home. Located close to schools, parks, transit, and everyday amenities, this is a standout opportunity in one of Brampton's most desirable areas. (id:61852)
RE/MAX President Realty
2017 - 1926 Lake Shore Boulevard W
Toronto, Ontario
Waterfront living at its best. This stunning 1-bedroom plus den (large enough to function as a second bedroom) features a smart, open-concept layout with two full bathrooms-a rare and highly desirable setup. Soak in breathtaking sunsets, expansive lake views, and unobstructed sightlines of High Park right from home. Perfectly positioned for convenience, you're minutes to the Gardiner Expressway, QEW, Highway 427, Mimico GO Station, and the airport, with the waterfront and trails just steps away. An ideal blend of lifestyle, views, and connectivity. (id:61852)
Newgen Realty Experts
214 - 3210 Dakota Common
Burlington, Ontario
Experience contemporary living in Gorgeous Birch Model 2 bedroom 1 bathroom Suite at Valera Condos in Burlington's highly desirable Alton community! Modem finishes include wide plank flooring, 9' ceilings, quartz countertops, stainless appliances, and in-suite washer/dryer. Resort-style amenities including outdoor pool, sauna, steam room, yoga room, gym, BBQs. The area has great schools, parks and plenty of shops/restaurants. Step into a bright, open-concept layout with a stylish kitchen equipped with quartz countertops, stainless steel appliances, and in-suite laundry. Relax on your own private balcony ideal for enjoying the outdoors. Residents of this well-appointed building enjoy exceptional amenities, all conveniently located on the 3rd floor, such as an outdoor pool, pet wash station, indoor sauna and steam room, party room, and a fully equipped fitness center. Located in a prime neighborhood, you're just moments away from top-tier restaurants, shopping, schools, and green spaces, with quick access to the QEW and Highway 407. A fantastic leasing opportunity you wont want to miss!! 1 Parking and Highspeed Roger's Internet is included. (id:61852)
Estate #1 Realty Services Inc.
