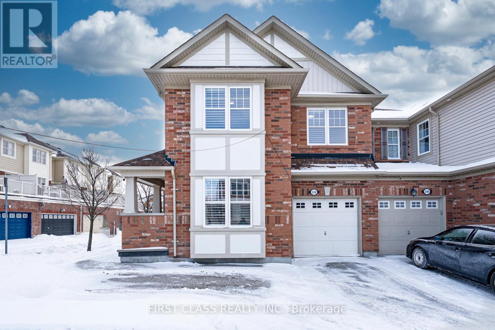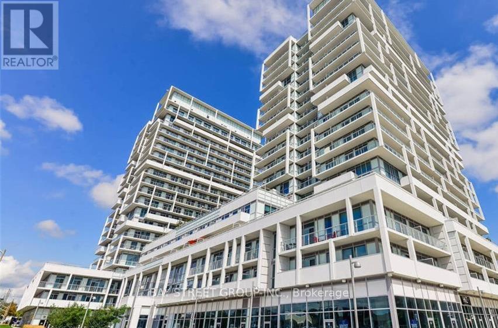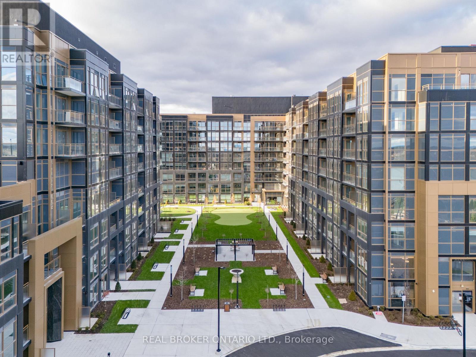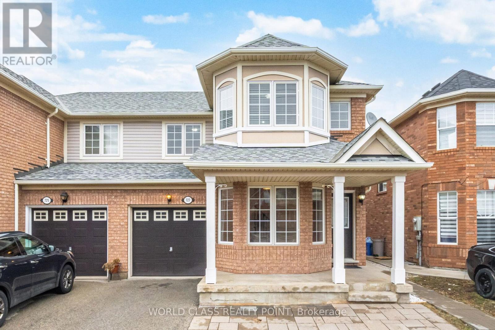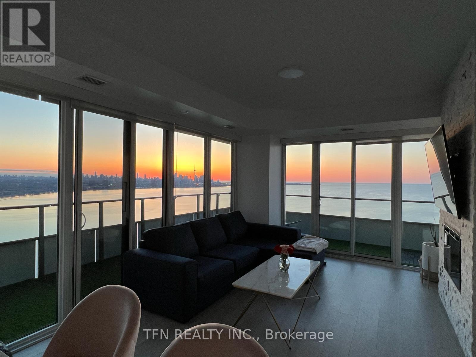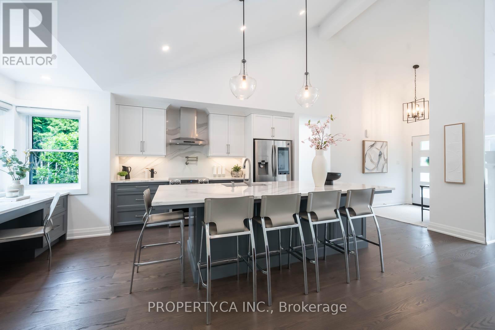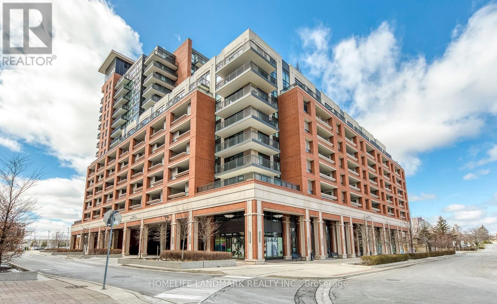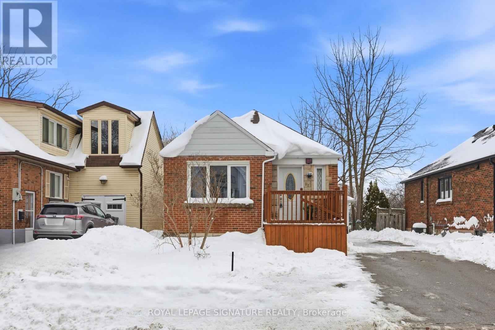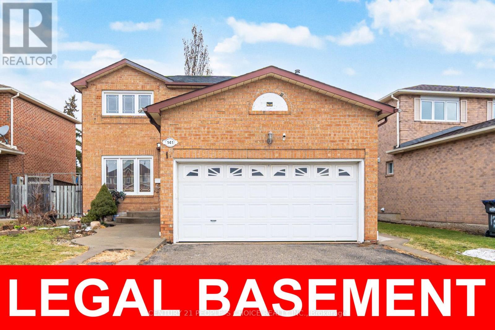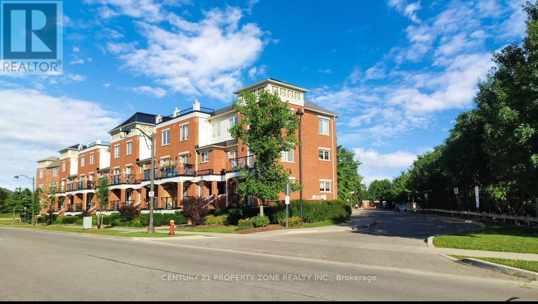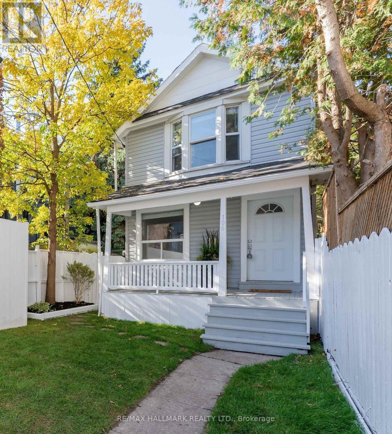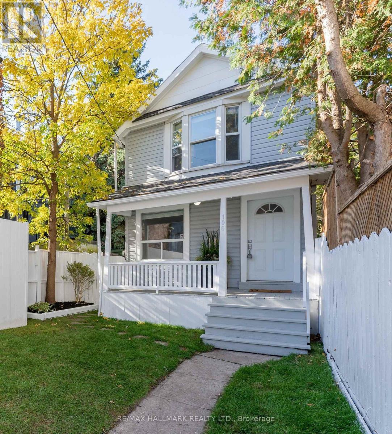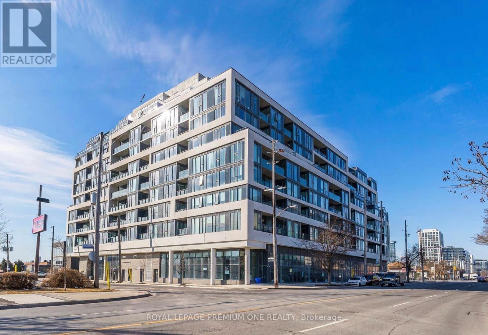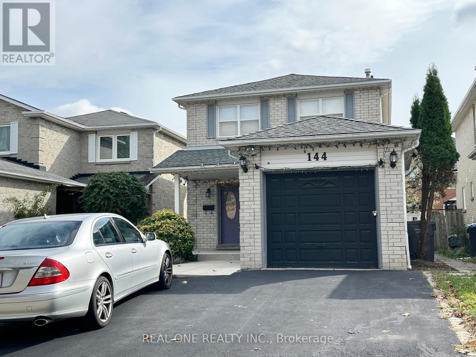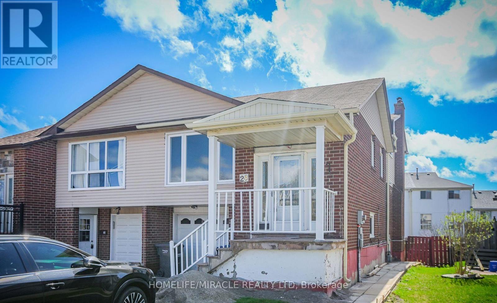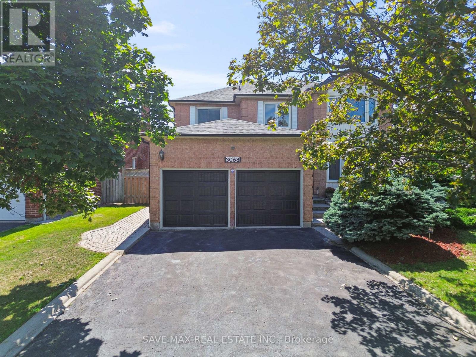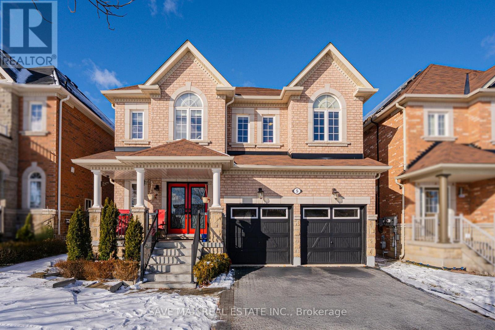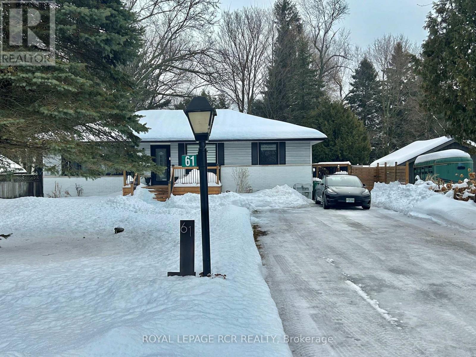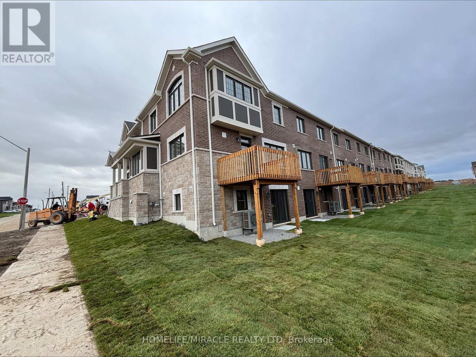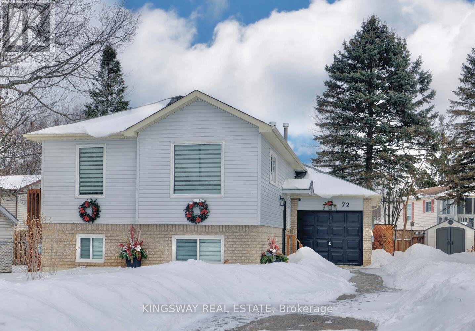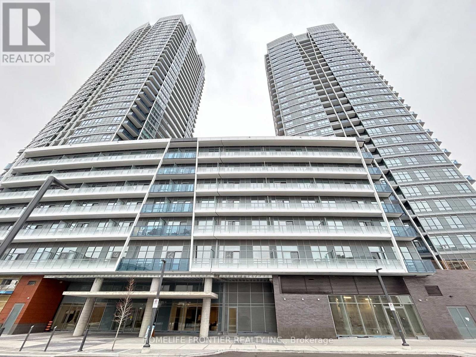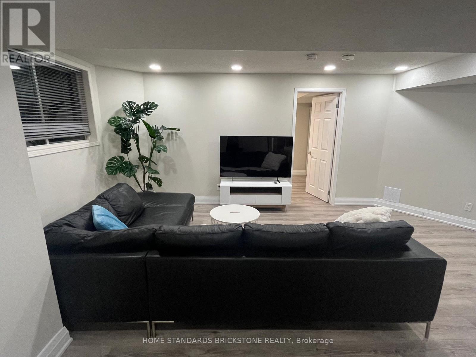238 Whetham Heights
Milton, Ontario
This exceptional corner semi-detached home offers approximately 1,845 sq. ft. of well-designed living space with 4 spacious bedrooms and 2.5 bathrooms, ideally located in the highly sought-after Harrison neighbourhood. Within walking distance to top-rated schools, parks, and shopping, and just minutes to Highways 401 & 407 and the GO Station, this property is perfectly suited for commuters and growing families. The exterior features a fully fenced backyard and upgraded exposed aggregate concrete in both the front and rear yards, providing parking for up to three vehicles and low-maintenance outdoor living. Inside, the bright eat-in kitchen showcases dark maple cabinetry, a centre island, glass mosaic backsplash, and stainless steel appliances. The open-concept living and dining areas are highlighted by hardwood flooring, modern lighting, and a neutral, freshly painted interior throughout. Upstairs, all bedrooms feature hardwood floors. The generous primary suite includes a large walk-in closet and a private ensuite with a Jacuzzi tub. Pride of ownership is evident with extensive upgrades, including exposed aggregate concrete (2020), hardwood flooring and staircase throughout (2014), California shutters (2021), pot lights and LED ceiling lighting (2024), and fresh paint throughout (2026). All appliances are within two years new. A warm, move-in-ready home offering outstanding value, comfort, and convenience in a family-friendly community. (id:61852)
First Class Realty Inc.
515 - 65 Speers Road
Oakville, Ontario
Rarely Offered Studio Suite In The Sought-After Rain Condos, Ideally Located In The Heart Of Trendy Kerr Village. This Thoughtfully Designed Unit Features Tall Ceilings, Dark Flooring, Stainless Steel Appliances, In-Suite Laundry, And An Oversized West-Facing Floor-To-Ceiling Window With Unobstructed Views, Filling The Space With Natural Light. The Building Offers Premium Amenities Including 24-Hour Concierge, Indoor Pool, Gym, Party Room, Rooftop Terrace. One Parking Space And One Locker Included. Steps To Grocery Stores, Cinema, And The Vibrant Dining Scene Along Kerr Street, With Easy Access To The GO Station, Public Transit, Major Highways, And The Oakville Waterfront. (id:61852)
Bay Street Group Inc.
617 - 2343 Khalsa Gate
Oakville, Ontario
Discover the perfect blend of modern living and convenience in this brand-new 2-bedroom, 2-bathroom condo in the NUVO building, nestled in the desirable Westmount and Upper Glen Abbey neighbourhood. Never lived in, this bright and airy unit boasts a thoughtfully designed open-concept layout, complete with stainless steel appliances, granite countertops, and smart home features like keyless entry and an Ecobee thermostat with built-in Alexa. Floor-to-ceiling windows fill the space with natural light, creating a warm and inviting atmosphere.Residents will enjoy an impressive array of resort-style amenities, including a rooftop pool, fitness center, basketball court, BBQ areas, media room, and serene community gardens. Conveniently located just minutes from major highways, public transit, GO stations, parks, and trails, this condo also offers one parking space and a locker. With shops, restaurants, and top-rated schools nearby, this is an exceptional opportunity to live in a vibrant and well-connected community. (id:61852)
RE/MAX Experts
727 Thompson Road S
Milton, Ontario
One of the Largest, Most Versatile Semi in Beaty - A Rare Find You'll Fall in Love With! Welcome to this beautifully maintained 3+1 bedroom semi-detached gem in Milton's highly sought-after Beaty community - where space, flexibility, and family comfort come together perfectly! This largest unit on the lot offers a carpet-free interior, open and modern layout, and tons of natural light throughout. The fully finished basement with a private side entrance opens possibilities of rental income suite, or in-law apartment. Whether you're an investor, a growing family, or planning multi-generational living, this home adapts to your needs and future goals. Enjoy 3 parking spots, a family-friendly neighborhood, and quick access to HWY 401 & 407 - making commuting a breeze. You're steps from top-rated schools, parks, shopping, and all daily conveniences, so you can truly live, work, and relax in one of GTA's most desirable communities. Spacious and Stylish - homes like this don't come up often - book your showing today before it's gone! (id:61852)
World Class Realty Point
3107 - 20 Shore Breeze Drive Se
Toronto, Ontario
Waterfront Condo With Breathtaking Unobstructed Views of Lake Ontario and Toronto Skyline. Corner Unit In Eau Du Soleil's Water Tower, 2 Bed + Tech 2 Bath, 840 Sq Ft. + 300 sqf Wrap Around Balcony. Perfect for End-User or Investors. Main BR boasts an en-suite with and walk-in closet, while the second 4 piece bathroom is a step away from the second bedroom. 9 ceilings, hardwood floors, quartz counters, 2 lockers. Top Tier Building Amenities including party Rooms, Rooftop lounges & BBQ area, Gym, Pool, Sauna, Kids Room, Theatre Rooms, Guest Suites, Boardroom, Cross Fit Room, Spinning Room, and more! Steps away from the marina or take a walk along the lake. Located near public transit hubs TTC & Go Train, surrounded by parks, retail shops, grocery stores, and much more, this apartment has access to the upper floor VIP resident's lounge. (id:61852)
Tfn Realty Inc.
1533 Rometown Drive
Mississauga, Ontario
AN ABSOLUTE MUST SEE! This is more than a home, it's a grand-scale experience! Modest from the outside exploding into an incredibly expansive, 3000 sq ft of fully reimagined living space that simply cannot be captured in photos! Jaw-Dropping Scale. Unmatched Luxury. Custom-crafted with incredible attention to detail by Baeumler Quality Construction. Perched on an oversized70 x 110 ft private lot, facing serene gardens, a lush tree-filled park and the Toronto Golf Club. Located in the prestigious Orchard Heights neighbourhood, showcasing soaring vaulted ceilings, a dramatic 17 ft porcelain tile fireplace feature wall, an expansive kitchen with a massive island great for entertaining, luxurious Cambria countertops, and designer cabinetry that flows seamlessly into a gorgeous living and dining area. Four oversized bedrooms, plus a fifth bonus room that can be used as a guest suite, home gym, art studio etc. Every room in this home feels spacious, open, and is thoughtfully designed. The primary suite is a luxurious retreat and spa-like experience featuring a Jason Brand Micro silk Hydrotherapy and Whirlpool tub, Cambria quartz, heated floors, and Toto bidet! This spectacular home is enhanced by custom finishes, massive windows, and top-tier craftsmanship, from herringbone custom hardwood to floating glass stairs and premium blinds. Step outside to a sprawling, private backyard oasis-on a pool-sized lot that is perfect for entertaining. Complete with a huge bi-level deck and roof overhang that invites endless enjoyment. See it in person to believe it! Schedule your private tour today-this one will leave you speechless!Upgrades: 17ft vaulted ceilings, skylight, recessed lighting throughout, 200-amp electrical panel, Triple driveway, 7 parking spaces, 34" water line, EV charger, Custom 42" front door, Upper garage storage, New subfloor, Modern mechanicals and Luxury vinyl plank in the basement, 6" spray foam insulation, Custom designer lighting, Insulated garage door. (id:61852)
Property.ca Inc.
208 - 3091 Dufferin Street
Toronto, Ontario
TWO Parking Spaces! Corner luxury one-bedroom suite in Treviso III, inspired by the charm of Treviso, Italy. This beautifully upgraded unit features a spacious bedroom, an open-concept kitchen, and a bright living area filled with natural light. Includes two parking spaces and a locker. The modern kitchen is equipped with upgraded cabinetry, and granite countertops, ideal for both everyday living and entertaining. Additional upgrades include an enhanced bathroom and upgraded hardwood flooring throughout the suite.Residents enjoy exceptional club-level amenities, including a rooftop pool and hot tub, fully equipped gym, sauna, games room, lounge bar, theatre room, and party room. 24-hour concierge and security provide peace of mind.Conveniently located next to parks, shopping, cafés, spas, and more. Minutes to Yorkdale Mall, subway station, and Highway 401. (id:61852)
Homelife Landmark Realty Inc.
17 - 615 Shoreline Drive
Mississauga, Ontario
Ideally situated in the sought-after Cooksville Area near Mavis & Dundas, just steps to schools, parks, transit, and shopping. A modern townhouse in central Mississauga featuring extremely rare 9-ft ceilings. This unit offers numerous upgrades, including quartz kitchen countertops, modern cabinetry. Features good-quality laminate flooring throughout, and a open-concept layout. Spacious bedroom with double closet and a convenient office nook, perfect for working from home. Shows exceptionally well. Ample Visitor Parking, Walking distance to Cooksville Go Station. (id:61852)
Homelife Maple Leaf Realty Ltd.
26 Guest Street
Brampton, Ontario
Located in the heart of Downtown Brampton, this move-in-ready detached home presents a rare opportunity for those seeking the potential for rental income or multi-generational living! 26 Guest St showcases an optimized layout with two bedrooms on the main floor and a finished basement complete with a SEPARATE ENTRANCE, its own kitchen and two additional bedrooms. The main level features a modern kitchen with stainless steel appliances, hardwood flooring and large windows that fill the home with natural light. Enjoy the convenience of a private driveway and spacious garage with parking for up to five vehicles in total, along with an additional workshop space at the rear of the garage; ideal for hobbies, trades, or crafts. The fully fenced backyard provides an excellent space for entertaining or for kids to safely enjoy the outdoors. Situated on a quiet, family-friendly street, the home backs directly onto the open field of St. Mary Elementary School, creating a peaceful and private setting. Nearby schools include Brampton Centennial Secondary School and Dorset Drive Public School, which features French Immersion. For outdoor enthusiasts and families seeking year-round activities, the neighbourhood truly delivers, with easy access to green spaces such as Gage Park, Duggan Park and Centennial Park, known for walking trails, playgrounds, sports fields, gardens and seasonal community events. Just minutes away, the Ken Giles Recreation Centre features a variety of recreational programs including gymnastics, Ninja Parkour and rock climbing. Residents will also appreciate close proximity to the Brampton Library, a variety of restaurants, shopping and everyday conveniences, including Costco and Walmart. Commuting is seamless with easy access to Highways 407 and 410, and the Brampton Innovation District GO Station just a 7-minute drive away. Don't miss your chance to own a home with exceptional flexibility, lifestyle appeal and long-term potential! (id:61852)
Royal LePage Signature Realty
141 Havelock Drive
Brampton, Ontario
Legal Basement with Separate Entrance!! Full brick house on a 50x109 feet Lot! Possible to park7 car. Brand new upper-level Laminates and Ground Floor Tiles Flooring. Master Bed Vanity &Toilet 2026, Main Kitchen Sink & Faucet/Flat top Stove/Range Hood Fan 2026, Main and Upper complete Painting 2026, 125 amp Panel upgrade 2024, Basement Washroom Reno/New Laundry/Kitchen Cabinets & Counter Top/ New Sump Pump/ New Den/ New Laminated Floor, All done in 2024, Owned Tank less Water Heater, Level 3 EV Charging connection in Garage, No carpet, Oak stairs, Bright And Spacious Home. Main Floor Hardwood, With Combined Living And Dining. Professionally landscaped Backyard and Front yard with interlocking, fruit trees and many perineal flowers. Back yard also equipped with a high-end children playground with Tree House, Slide, 3 Swing, Monkey Bar & Rock Climb & BBQ Area, A perfect family home or a rental investment. Short walk to Major Banks, Groceries, Doctors Clinic, Pharmacy, Restaurants, Peel Transit, GO Bus and LRT. Close to Shoppers World Mall, Sheridan College, Peel Police Head quarter, Hwy 401/407/410. (id:61852)
Century 21 People's Choice Realty Inc.
17 - 19 Hays Boulevard
Oakville, Ontario
Gorgeous modern condo townhome offering 2 bedrooms, 2 bathrooms, 1 parking space, and 1 locker,ideally located in the sought-after Uptown Core of River Oaks. Surrounded by scenic ponds,ravine trails, and walking paths. Enjoy walking distance to shops, restaurants, pubs, andparks, with close proximity to schools, transit, GO Station, new hospital, and area golf courses. Easy access to major highways including QEW, 401, 403, and 407. Look no further! Featuring a great open-concept layout with a bright combined living and dining room. Rental items that got water rental is tenants responsibility. (id:61852)
Century 21 Property Zone Realty Inc.
106 Willow Avenue
Toronto, Ontario
Welcome To 106 Willow Ave. This Stunning 3-Bedroom, 3-Bathroom Detached Home With 3-Car Driveway Parking Sits In The Heart Of The Beaches And Offers A Large Front Yard And Backyard. Step Into An Open-Concept Main Floor Featuring A Spacious Living And Dining Area, Complemented By A Sleek Renovated Kitchen With Brand-New Stainless Steel Appliances And A Double French-Door Refrigerator. Upstairs Includes 3 Generous Bedrooms, While The Fully Finished Basement Is Ideal For A Rec Room, Home Office, Or Guest Bedroom. Enjoy Upgrades Throughout, Including New Appliances (2025), Pot Lights (2025), Fresh Paint (2025), New Interior Doors (2025), Fully Finished Basement (2025), New Bathrooms (2025), Paved Driveway (2024), New Fencing (2024), A New Goodman 2-Stage Furnace (2024), And A New Roof (2020). Located Steps From Queen Street East, The Fox, The Beach, BBC, YMCA, Great Restaurants, Top-Rated Schools, Kid-Friendly Play Parks. (id:61852)
RE/MAX Hallmark Realty Ltd.
106 Willow Avenue
Toronto, Ontario
Welcome To 106 Willow Ave. This Stunning 3-Bedroom, 3-Bathroom Detached Home With 3-Car Driveway Parking Sits In The Heart Of The Beaches And Offers A Large Front Yard And Backyard. Step Into An Open-Concept Main Floor Featuring A Spacious Living And Dining Area, Complemented By A Sleek Renovated Kitchen With Brand-New Stainless Steel Appliances And A Double French-Door Refrigerator. Upstairs Includes 3 Generous Bedrooms, While The Fully Finished Basement Is Ideal For A Rec Room, Home Office, Or Guest Bedroom. Enjoy Upgrades Throughout, Including New Appliances (2025), Pot Lights (2025), Fresh Paint (2025), New Interior Doors (2025), Fully Finished Basement (2025), New Bathrooms (2025), Paved Driveway (2024), New Fencing (2024), A New Goodman 2-Stage Furnace (2024), And A New Roof (2020). Located Steps From Queen Street East, The Fox, The Beach, BBC, YMCA, Great Restaurants, Top-Rated Schools, Kid-Friendly Play Parks. (id:61852)
RE/MAX Hallmark Realty Ltd.
421 - 859 The Queensway Avenue W
Toronto, Ontario
Beautiful 1-bedroom suite on the 4th floor featuring modern finishes, abundant natural light, and stunning city views. This unit boasts 9' ceilings, stainless steel appliances, quartz countertops, Ensuite laundry, and a private balcony. Located in a vibrant Etobicoke neighborhood with a walk score of 92. Building amenities include a stylish media room with a designer kitchen, private dining room, children's play area, and a full-size gym. Outdoor amenities offer cabanas, BBQ and dining areas, lawn bowling, and a relaxing lounge. Easy access to Highways. Sherway Gardens, steps from restaurants, coffee shops, grocery stores, schools, public transit and more! Comes with a Locker. (id:61852)
Royal LePage Premium One Realty
144 Clansman Trail
Mississauga, Ontario
Main and second floor with full garage use. Stylish, Updated Detached Ideal For Young Professionals & Growing Families With Designer Touches Throughout. Lovingly Maintained And Updates; Master bedroom with 4 pc ensuite. New Windows, recently Updated Kitchen & Baths. Second floor Laundry. Interlocking Walkway, Stunning Treed Backyard Oasis, Workshop/Shed W/Electricity, Bbq Pergola, Bar Seating, Cedar Gates, Decorative Privacy Panels, Stone Patio, Mature Trees, Perennials. Entertainers Delight With Shade & Great Privacy. Large driveway can park 3 cars(one for basement tenant use). Prime Location: Minutes to Hwys, Square One Mall, Bus Terminal, Coming LRT Line, Community Center, Plazas, Schools, Hospital, and GO Station. Aaa Tenant with income proof and Credit Report. One family only, no shared rental. No Smoking no pet allowed Due to Allergy. Utility not included, shared with the tenant in the basement. 70% for upper levels, and 30% for basement. The garage door is newly repaired. About you:- A clean quite family.- No smoking, no pets.- Able to provide proof of income that can be verified in Canada (Employment letter, paystub etc.), full credit report, and references- Credit check will be conducted. (id:61852)
Real One Realty Inc.
64 - 7080 Copenhagen Road
Mississauga, Ontario
Don't miss out on this amazing opportunity in family-friendly Meadowvale! This spacious townhouse offers plenty of potential, perfect for first-time buyers, growing families or anyone looking to create their dream space. Investor- friendly and presently vacant with current market rent of $2800/ month. Enjoy the convenience of nearby parks, trails, school and Meadowvale GO, with shopping and highways 401/407 just minute away. (id:61852)
Royal LePage Vision Realty
28 Peterson Court N
Brampton, Ontario
Beautifully Renovated and Maintained 3 Bedroom 2 Full Bathroom Home in Sought after Heart lake! Newly Renovated ,New Paint. No carpet. Granite Counters. Close to 410, Public Transit, Shopping, Restaurants, Schools. Hiking on Heart Lake Trails. No Sidewalk. Very Quiet Court Setting. A Beautiful Neighborhood & Residence to call Home! (id:61852)
Homelife/miracle Realty Ltd
3068 Prentiss Road
Mississauga, Ontario
Beautifully renovated 4+1 bedroom, 4-bath family home offering over 3,100 sq. ft. of living space on a premium 82 ft. wide lot in a quiet, well-established neighborhood. This bright, north-facing property features a functional layout with two sitting areas, two dining areas, a main floor den, and convenient garage access through the main floor laundry room. The main level showcases bamboo flooring, pot lights, and an upgraded kitchen with granite countertops, an island, and enhanced cabinetry. A walk-out sunken solarium leads to a meticulously landscaped, private backyard surrounded by mature trees. hardwood stairs with iron pickets leads to 4 very good size bedrooms, with massive size master bedroom with 6pcs ensuite & large walk in closet. The professionally finished basement includes a bedroom, full kitchen, 4-piece bathroom, and wet bar, with potential to add a separate entrance for additional income. Recent updates include a new roof (2023), new air conditioner (2021), hardwood staircase (2021), top-floor hardwood flooring (2021), washer & dryer (2022), and fresh paint throughout. Additional highlights include parking for up to 6 vehicles, front and rear sprinkler systems, and premium stone landscaping (Banas stone, limestone, and a flagstone patio and walkway). Ideally located steps from parks, schools, and public transit, with quick access to Hwy 403, 407, QEW, Credit Valley Hospital, Erin Mills Town Centre, and the University of Toronto Mississauga. (id:61852)
Save Max Real Estate Inc.
5 Dillon Drive
Brampton, Ontario
Welcome to this Executive residence in the Estates of Spring Valley, a stunning 6-bedroom, 6-bath offering over 4,037 sq ft of total living space. This beautifully designed residence showcases countless upgrades from top to bottom, ideal for families or multi-generational living.The main floor features 9 ft ceilings, elegant hardwood flooring, a separate Living and dining room, a bright family room, and a gourmet kitchen with granite counters, built-in stainless steel appliances, and porcelain flooring. Freshly painted throughout, this home offers a warm and inviting atmosphere.Upstairs boasts four generous size bedrooms, including a primary suite with hardwood floors, a walk-in closet, and a spa-like 5-piece ensuite. The guest suite/second master includes its own ensuite, while two additional good size bedrooms share access to a family bath.The professionally finished basement offers a separate entrance, a gourmet kitchen with quartz counters, two bedrooms, two bathrooms, a spacious family room, and separate laundry-perfect for extended family or rental potential. Prime location close to top schools, parks, shopping, and major highways. (id:61852)
Save Max Real Estate Inc.
61 William Street E
Caledon, Ontario
Modern renovated country bungalow on a private lot surrounded by nature and mature trees. Step inside to modern efficient, clean and bright on a large lot close to all amenities. Over 2000 sq ft of finished living space. Seperate entrance to full remodelled basement. This quiet neighbourhood is perfect and peaceful. Step into the backyard to a 14 x 22 deck with sunken hot tub and views of the fire pit. Renovated kitchen with quartz countertops, newer windows, bathrooms, electrical, flooring, plumbing - EV charging outlet, 200 amp panel. Abuts Forks of the Credit Provincial Park, Caledon Ski Club, multiple golf courses. ** Letter of Employment, rental application and credit report required, 1 year minimum - No pets or smoking. (id:61852)
Royal LePage Rcr Realty
41 Lower Street
Barrie, Ontario
Welcome to the largest 4- Bedroom CORNER-unit townhouse with HOME OFFICE on the Main Floor in this vibrant community, built by Mattamy Homes in one of South Barries most sought-after master-planned neighborhoods. This never lived in home features upgraded SPC flooring and OAK stairs, offering 1997 sq. ft of thoughtfully designed space as per the builder's plan. Enjoy 9-foot ceilings on the main floor, with large windows that fill the home with abundant natural light. Being an end cornet-unit townhouse, it receives so much natural sunlight and feels more like a semi-detached home, offering added brightness. The ultra-modern kitchen, complete with double sinks, a quartz countertop, Pantry, breakfast flush bar & walkout to DECK. This home also boasts stainless steel appliances. Primary Bedroom comes with a spacious walk-in closet; 4 pc ensuite features a luxurious glass shower and quarts countertop adding a touch of elegance to your everyday routine. The house comes with an ERC (Energy Recovery Ventilation) system, ensuring fresh air and energy efficiency, Air source heat pumps for heating and cooling and EnergyStar qualified Tankless Water Heater. Conveniently located just minutes from Highway 400 and GO Train Station, with proximity to Golf Course, high -rated schools, local beaches, shopping, dining and amenities, this home perfectly combines modern living with everyday convenience. Tenants are responsible for all utilities. SCREENING CHECK: After Preliminary Tenants Screening check by Landlord , Tenants will be asked to upload all the documents for verification/screening with SINGLE KEY by invite link to SINGLE KEY PORTAL. (id:61852)
Homelife/miracle Realty Ltd
72 Donald Crescent
Wasaga Beach, Ontario
Welcome to this move in ready, charming, raised bungalow nestled in a mature, family-friendly area of Wasaga Beach. This home offers the perfect blend of comfort, convenience, and functionality. Steps from the sandy shoreline (Beach 1), scenic walking trails, fresh air, and all the amenities you need-shopping, restaurants, library, community center, schools, and local farms with fresh, healthy food. Located in quiet neighborhood, close distance to Blueberry Trails for hiking, biking and cross country skiing, 15 minutes to Collingwood, 25 minutes to Blue Mountain Village, 30 minutes to Barrie. Imagine waking up every day in a home that feels like a vacation retreat. Open concept living, attractive windows which allow for maximum natural light into the home, dining, kitchen with main floor laundry and extra large main bedroom with walk-in closet and walk out to deck. The second deck is located by the kitchen and it is perfect for BBQs and entertaining. Renovated top to bottom, this home offers the peace of mind buyers are looking for: New roof, new windows, new deck, new flooring throughout, renovated bathrooms, renovated kitchen and new appliances, new central air conditioning, new water heater and more. Finished lower level offering a large recreation room with gas fireplace and has the potential for the second kitchen. Garage parking plus extra-deep driveway offers parking for up to 5 cars. Don't miss this opportunity! ** This is a linked property.** (id:61852)
Kingsway Real Estate
B-729 - 50 Upper Mall Way
Vaughan, Ontario
Bright And Functional 1 Bed + Den, 2 Bath Corner Suite Offering 685 Sq Ft Of Well-Planned Living Space In Promenade Park Towers, Ideally Located At Bathurst & Centre. Situated In Building B On The 7th Floor, This Unit Features Large Windows And Abundant Natural Light Throughout. The Corner Den Offers Dual Exposures And Measures 10.50 Ft x 9.0 Ft-Comparable To A Standard Bedroom And Easily Convertible Into A True Second Bedroom With The Addition Of A Door. A Variety Of Convenient Amenities Include 24 Hrs Concierge, Party Room, Media & Game Room &Yoga, Golf Simulator, Study Lounge, Cyber Lounge, Outdoor Green Roof And Guest Suites. Enjoy Direct Indoor Access To Promenade Mall Through A Wide, Climate-Controlled Corridor Located Right Next To The Ground-Floor Elevator Lobby-Perfect For Year-Round Shopping And Dining Without Going Outside. Excellent Transit Access With YRT Bus Service Connecting To Finch Subway Station (Line 1). Ample Daytime Visitor Parking Available Around The Mall. (id:61852)
Homelife Frontier Realty Inc.
73 Janesville Road
Vaughan, Ontario
Bright and very Clean Walk Out Apartment In Prestigious Flamingo Area. New Floor, New Paint, New Bathroom, New Toilet, New Fridge, New Stove, New Cabinets And Counter Top. Separate Laundry. Full Of Lights And Ground Level. Walking Distance To Highway 7 Bus Stop. Close To Walmart, No Frills, Winners, Promenade Mall. Family-Friendly Neighborhood. Tenant To Pay 1/3 Utilities, Parking Included. (id:61852)
Home Standards Brickstone Realty
