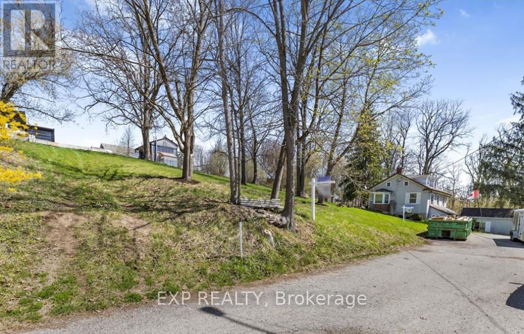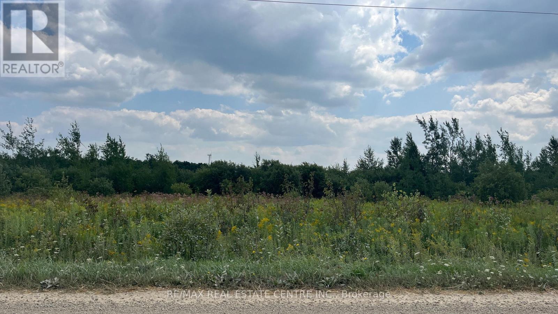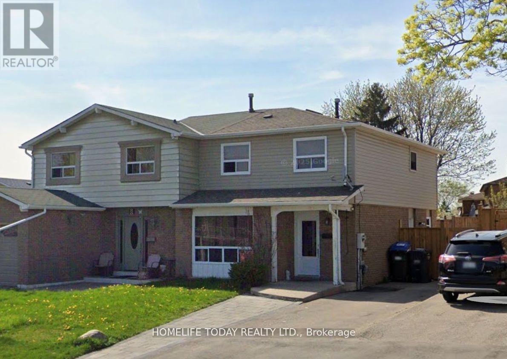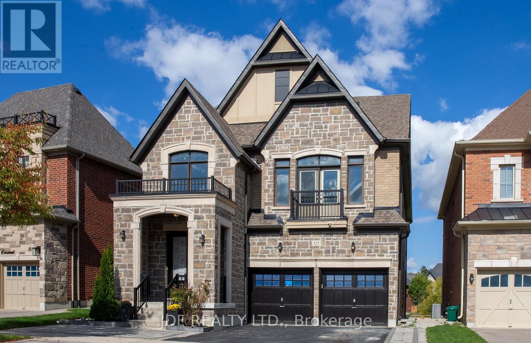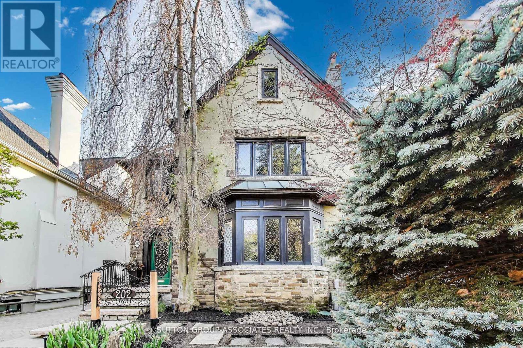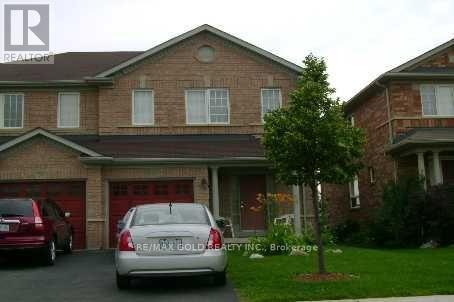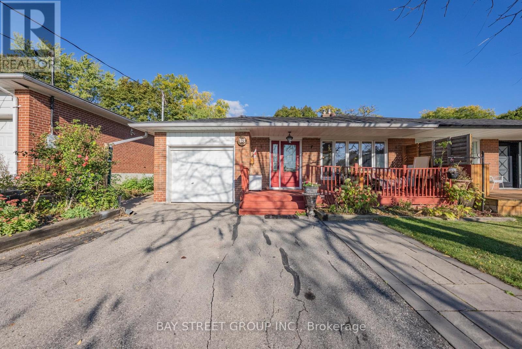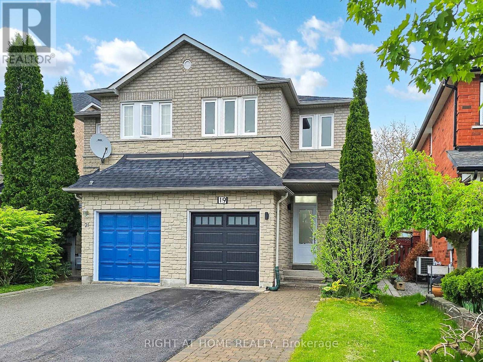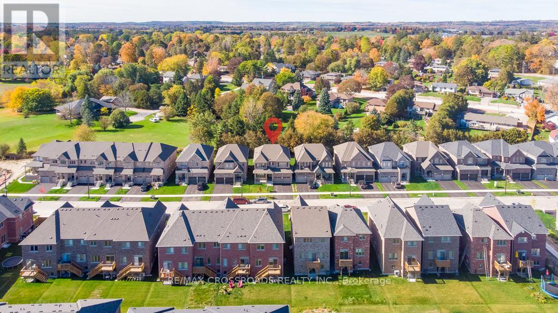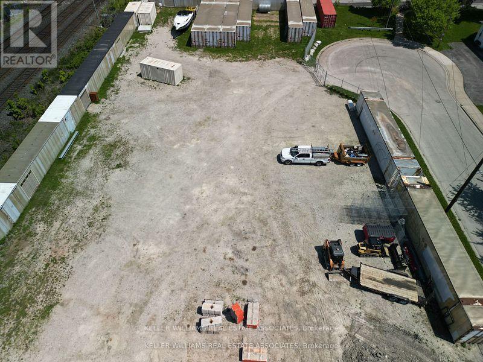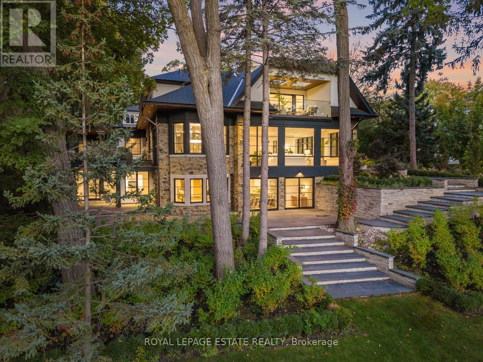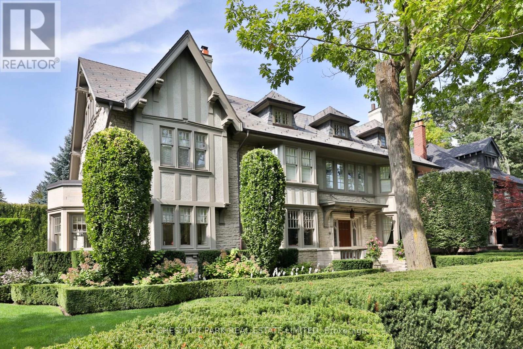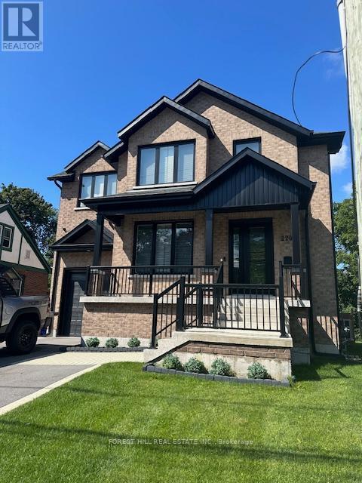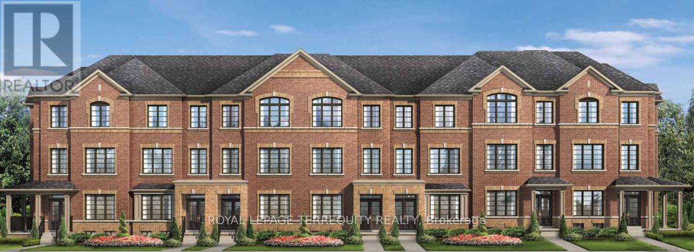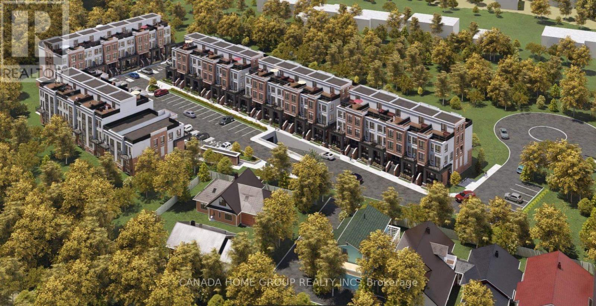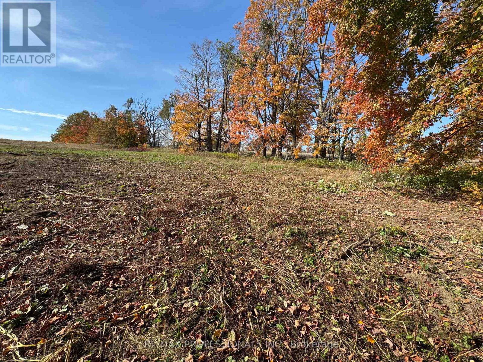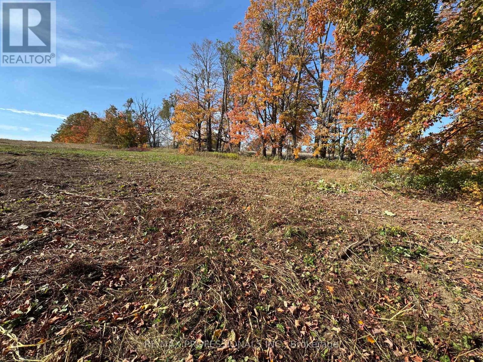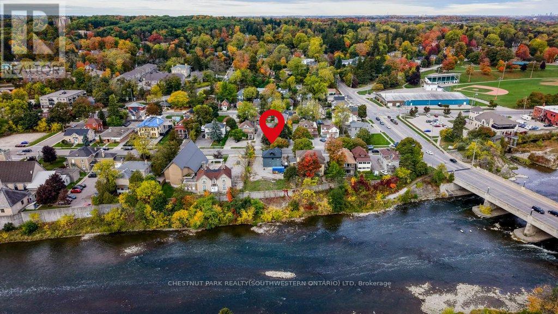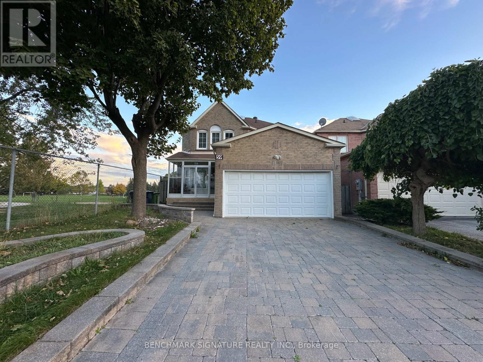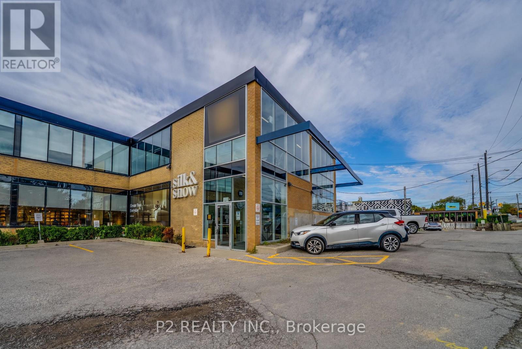Lt11-17 260 Side Road
Melancthon, Ontario
3.84-acre lot just outside the Hamlet of Riverview with sweeping farmland and Grand River views. Mostly flat and open-perfect for a weekend escape, future investment, or peaceful retreat. Only 15 mins to Shelburne and 35 mins to Orangeville, offering rural tranquility with easy access to nearby amenities. (id:61852)
RE/MAX Real Estate Centre Inc.
Main - 6 Tolton Drive
Brampton, Ontario
Welcome to 6 Tolton Dr, Brampton!!!!!Bright and well-kept 3-bedroom, 1-bath semi-detached home in a quiet, family-friendly neighbourhood. Features an open-concept living/dining area with large windows, updated kitchen with walk-out to a fenced backyard, and private laundry. Includes parking for 2 cars. Conveniently located near schools, parks, shopping, Sheridan College, and major highways-perfect for families or professionals. (id:61852)
Homelife Today Realty Ltd.
0 11th Line E
Trent Hills, Ontario
Great opportunity to build your dream home on a 100x200ft South facing lot. Driveway is complete. Just North of Campbellford. Deeded access to Crowe River. Cambellford offers a long list of amenities! No Frills, Tim Hortons, McDonalds, Rona, Major Hospital, Westben Live Theatre, Canadian Tire & Dooher's Bakery! (id:61852)
RE/MAX Professionals Inc.
16 Ramsay Street
East Gwillimbury, Ontario
Welcome to 16 Ramsay St, a spacious and beautifully updated family home nestled on a massive 102 x 165 ft lot in the heart of Holland Landing. This impressive 4-bedroom, 3-bathroom residence offers the perfect blend of comfort, style, and privacy. Step inside to discover a bright main floor featuring a welcoming family room, a separate living area, and a stunning new kitchen with modern updates including stainless steel appliances. Enjoy the ambiance created by updated light fixtures and new laminate flooring throughout the main level, providing a fresh and contemporary feel.Upstairs, find four generously sized bedrooms and two full bathrooms. The primary suite boasts a large closet and a private ensuite, offering a peaceful retreat at the end of the day.The partially finished basement provides flexible space for extended family, a play area for kids, or a home office-tailor it to suit your needs.Step outside to a truly expansive and private backyard, perfect for entertaining, gardening, or simply relaxing in your own outdoor oasis.Located on a quiet street, this home is just minutes from local shops, schools, and scenic trails, offering both tranquility and convenience. Don't miss the opportunity to make this exceptional property your new home (id:61852)
Main Street Realty Ltd.
125 Cranbrook Crescent
Vaughan, Ontario
Beautiful fully upgraded 4 + 2 home in prestigious Kleinburg, has a touch of class, luxury & privacy that welcomes you home. This home has a beautifully finished in-law suite/walk-out from the basement with a living room and kitchen above grade, enjoying the quietness and privacy of the ravine. The chef's kitchen with a gas stove, double oven, and a 10-foot island on the main floor is perfect for family events. The open concept of the living/dining room features a gas fireplace overlooking the ravine, creating a cozy, quiet, private gathering. Beautiful hardwood floor, oak stairs, and pot lights display the quality of the upgrades that make this home unique. The primary master bedroom with his/her walk-in closet, a soaker tub, double sink, a glass-enclosed shower, windows facing the ravine, completely disconnects from the outside city rush!! Bedrooms 2 & 3 are connected with a shared 4-piece bathroom, and walk-in separately from each room. Bedroom 4 comes with a walk-in 3-piece bathroom. All bedrooms have built-in closets. This home location is walking distance to 3 elementary schools (public, catholic & Montessori), making this task easier for parents. Just minutes away from the new Longo's plaza for shopping and a 15-minute drive to Toronto Pearson, a strategic location to save time can not be better!!! (id:61852)
Jdf Realty Ltd.
202 Forest Hill Road
Toronto, Ontario
Build your dream home in Prime Forest Hill on this serene 40 By 190 Foot Lot. Comfortable family home with 5 BedroomsAnd 5 Bathrooms. Private Drive with detached Garage and Gunite Pool. Steps To The Beltline Trail And Close Proximity To Ucc, Bss And TheVillage. The potential is here to realize your vision. (id:61852)
Sutton Group-Associates Realty Inc.
84 Trudelle Crescent
Brampton, Ontario
#### Affordable Semi in Fletcher's Meadow! Excellent opportunity to add your personal touch. Bright and spacious layout with plenty of natural light. Hardwood floors on the main level, large primary bedroom with ensuite and walk-in closet. Great family-friendly community close to schools, parks, shopping, and GO Transit. Home being sold in as-is condition - bring your vision and make it your own!#### (id:61852)
RE/MAX Gold Realty Inc.
43 Sherwood Forest Drive
Markham, Ontario
Welcome to 43 Sherwood Forest Dr, Markham a beautifully maintained semi-detached home that truly stands out for its upgrades and thoughtful renovations. Located in a desirable family-friendly neighborhood, this home combines modern comfort with timeless charm. Step inside to a Newly Renovated main-floor Kitchen, featuring elegant finishes, a Gas Stove, and plenty of cabinet and counter space perfect for family meals and entertaining. The new LED Pot Lights throughout the home create a warm, inviting ambiance, while the Freshly Painted interiors offer a bright and move-in-ready feel. Separate Entranced & Fully Renovated Basement features 1 Bedroom & 1 Full Bathroom, Open Concept kitchen, which adds valuable living space with a stylish design and functionality, ideal for extended family, in-laws, or an income suite. Recent updates include a Newly Paved Driveway, Beautiful Backyard Interlocking, and a Newer Roof (2018) giving peace of mind and great curb appeal. Conveniently located near Markville Mall, top-ranked Markville Secondary School, restaurants, grocery stores, and parks this home offers unmatched convenience and a welcoming community lifestyle. (id:61852)
Bay Street Group Inc.
19 Indigo Street
Richmond Hill, Ontario
Absolutely Stunning Fully Renovated Home in Prime Bayview & Major Mac Location. Fall in Love The Moment You Walk In With Eng. Hardwood Floors Throughout Feat. 3+1 Bedrooms, 4 Baths with Modern Design Accents. Enjoy Luxury Living with tons of upgrades such as New Kitchen with Walk-in Pantry, Quartz Counters & Backsplash, New Appliances, 4 New Washrooms and Renovated Basement with Additional Bedroom, Rec Room and Laundry Room. Walking distance to High Ranking Bayview H.S & Richmond Rose P.S Zone, Fully Concrete Low Maintenance Backyard, No Sidewalks, 404, & All Amenities. (id:61852)
Right At Home Realty
118 North Garden Boulevard
Scugog, Ontario
Discover Modern Luxury In The Heart Of Port Perry! This Brand-New Detached Home At 118 North garden Boulevard Offers Over 3,000 Sq Ft Of Beautifully Designed Space In A Highly-Desirable Community. With 5 Bedrooms, 4 Bathrooms And A Bright, Open-Concept Kitchen Flowing Into The Breakfast Area,T, His Home Is Tailored-Made For Both Everyday Living And Entertaining. Located Minutes From Schools, Shops And Parks, You'll Experience Convenience + Style. Ready For Immediate Possession - Let's Make This Dream Home Yours! (id:61852)
RE/MAX Crossroads Realty Inc.
1299 St Mary's Avenue
Mississauga, Ontario
A 1/2 -acre (approx.) open, gated lot located on a discreet, dead-end street with no rear neighbors. The lot features security cameras, well-maintained grounds, and professional management. The lease covers the land only, with fully secure access from both ends through gated entrances. **EXTRAS** Option to rent up to an acre of space if needed. (id:61852)
Royal LePage Real Estate Associates
8 Crown Park Road
Toronto, Ontario
Completely restored and reimagined, Longwood House is a landmark estate in a coveted, private pocket of The Beach. Once the summer retreat of a 19th-century lumber baron, this iconic residence now stands as a masterful blend of historic grandeur and art-deco sophistication. Commanding nearly half an acre across two lots, 8 Crown Park Road sits privately perched at the end of a quiet cul-de-sac, surrounded by the lush beauty of Ivan Forrest Gardens and overlooking Glen Manor Drive and the Glen Stewart Ravine. Inside, the scale is breathtaking with three full levels, seven walkouts, and over 8,000 sq. ft. of living space (Main: 2,871 sq. ft. | 2nd: 2,425 sq. ft. | Lower: 3,074 sq. ft.). Every inch has been meticulously rebuilt with timeless craftsmanship and curated materials sourced from around the world: imported tile from Spain and South America, alabaster lighting in the living room, pantry, and bar, and three custom gas fireplaces wrapped in bespoke marble. The grounds are a private oasis. Over $1M in landscaping includes restored original brick (including rare clinker brick), solid wood soffits, a hydronic heated driveway, walkway, entry, and garage floor, a full-property irrigation system, Ebel stone retaining walls with granite caps, and an expansive rear terrace finished in black granite. Elegant, versatile spaces throughout offer both light and warmth from the stately foyer, sunlit dining room, and Scavolini millwork home office, to the gym, games' room, two wet bars, wine cellar, and in-law suite potential. With wall-to-wall windows framing lush ravine and garden views from every angle, Longwood House truly is The Crown of the Beach, your own private park in the heart of the city. (id:61852)
Royal LePage Estate Realty
170 Roxborough Drive
Toronto, Ontario
Nestled in one of Toronto's most coveted neighbourhoods, 170 Roxborough Drive stands as a testament to timeless elegance and architectural brilliance. This landmark heritage house in North Rosedale offers an unparalleled blend of history, luxury, and modern living, seamlessly woven together to create a residence that is both sophisticated and welcoming. With its impressive stone walls and meticulously designed interiors by Robert Noakes, this home is a true gem in the heart of the city, offering the utmost privacy and exclusivity. Located just moments away from Chorley Park and the vibrant Summerhill Market this home enjoys the perfect balance of quiet residential living. The expansive property boasts 120 feet of frontage, surrounded by mature trees and landscaping, ensuring complete privacy while remaining close to the pulse of the city. The substantial stonework of this landmark house reflects the craftsmanship and care that has gone into preserving its historic charm, while modern updates ensure that the home is not only beautiful but also highly functional for contemporary living. The main floor of this remarkable home offers an array of grand principal rooms that are perfect for both intimate gatherings and large-scale entertaining. With 5 generously sized bedrooms, each complemented with its own ensuite bathroom ensuring privacy, the primary bedroom is a sanctuary with 2 full bathrooms. The third level living room is a private retreat flanked by two bedrooms. Step outside into the beautifully landscaped garden where a stunning inground pool takes centre stage. Surrounded by flag stoned terraces and greenery this outdoor oasis with a built-in BBQ, is a peaceful and luxurious retreat. The focal point of the lower level is the temperature controlled wine cellar along with a media room, billiard room, and recreation room. A direct entrance from the two car garage and a walk out to the pool storage area and garden from this level are an added benefit. (id:61852)
Chestnut Park Real Estate Limited
220 Collingwood Street
Kingston, Ontario
Ultimate Queens Property recently built from ground up. All furnishings included and ready for move-in. 5-minute walk to Queen's Campus. Seven bedrooms, each with individual ensuite and walk-in closet; no bedrooms on the main floor. Main floor double laundry machines, study room with 4 built-in desks, modern open concept kitchen and den with walk-in pantry and two full-size fridges. Huge walk-out deck with natural gas BBQ off of kitchen overlooking large backyard. Central air conditioning and central vacuum. 4 parking spaces including garage. Alarm system and cameras. Investors, property is tenanted under a signed lease effective May 1, 2026 to April 30, 2027, with renewal option, providing annual rental income of $126,000. (id:61852)
Forest Hill Real Estate Inc.
14038 Bayview Avenue
Aurora, Ontario
Luxury Living on 4.19 Private Acres - A Modern Retreat in Nature. Nestled within 4.19 acres of lush, forested land, this custom luxury residence offers the perfect blend of privacy, elegance, and modern comfort-just minutes from the city. Beautifully renovated throughout, the home retains its original character with a heritage stone fireplace and striking volcanic stone wall in the living area. Expansive windows frame stunning ravine and forest views, letting you enjoy the beauty of every season from your living room. The chef-inspired kitchen features a large island and premium Miele appliances, including a built-in coffee machine, steamer, and warming drawer. A spacious office overlooking the backyard provides an inspiring workspace surrounded by nature. Upstairs, the primary suite is a private haven with a eletric fireplace, sitting area, and spa-like ensuite with heated floors. Additional bedrooms offer custom built-ins, large closets, and panoramic windows. The finished basement adds flexible recreational space, while modern updates include a 200 Amp electrical panel, new mechanical systems, and a comprehensive security system. An automatic gated entrance and private driveway lead you through serene woodlands to this exceptional home-where luxury meets tranquility in a truly rare natural setting. **3D Floor plan Link attached (id:61852)
RE/MAX Yc Realty
1814 Gloxinia Street
Pickering, Ontario
Discover the charm of the Livingstone Corner - a spacious 2,312 sq. ft. townhome offering modern comfort and timeless curb appeal. Situated on a coveted OVERSIZED corner lot with a 2-car garage, this elegant home boasts bright, open-concept living spaces, a stylish kitchen with a breakfast area, and a sunlit great room with balcony access. Upstairs, retreat to a generous primary suite with a walk-in closet and spa-inspired ensuite. Nestled in a family-friendly, fast-growing community, the Livingstone Corner offers the perfect blend of space, style, and convenience for today's active lifestyle. (id:61852)
Royal LePage Terrequity Realty
37 Bartlett Avenue
Grimsby, Ontario
Rare Offered Opportunity to Purchase Such A Premium Urban Land With An Amazing Large Residential Property On It. This Site Has Been Approved For Building 5 Blocks of 4-Storey 112 Urban Stacked Townhouse Units and 168 Parking Spaces, Which Proves to Be the Best Value With Most Sought-After Home Types Thanks to Good Affordability and Government Incentives Including CMHC Programs Due to Soaring Demand Over Supply Shortage Particularly Along Lake-QEW-Escarpment Premium Corridor. This Development-Ready Site Enjoys Highly Sought After Premiums Namely Forever Escarpment View and Everlasting Forest, Adjacent Ravine, Massive Woods and Greenery, and Breathtaking Tranquility. The Site Is Close to All Amenities Including Parks, Beaches, Trails, Public Transit, Shopping, Restaurants, and Newly Built Schools and Hospital. This Site Has An Easy Access to Hwy QEW With Quick Rides to GTA and Niagara Falls. Location Wise, Grimsby Is Just Like Crown Jewel Shining Right Between Lake Ontario and Niagara Escarpment Which Enjoys Both Water and Mountain-Like Views. With New GO Train Station Coming, Grimsby Can Only Be Better and Brighter. A True Golden Location. Action Now. (id:61852)
Canada Home Group Realty Inc.
2960 Line 8 N
Oro-Medonte, Ontario
Welcome to 2960 Line 8 North, a peaceful and private parcel offering the perfect setting to bring your dream home to life. Lot typography set well above street level. Ideally located just 5 minutes from Horseshoe Valley Resort and nestled near an established estate neighbourhood, this property strikes the perfect balance between seclusion and accessibility. Whether you're heading into Barrie (30 minutes) or making a quick trip to Orillia (20 minutes), commuting is a breeze. Driveway already in place, and services are conveniently nearby. This blank slate is ready for your vision, a custom home surrounded by nature, privacy, and tranquility. Don't miss this rare opportunity to secure a prime piece of land in a sought-after location offering the space, setting, and flexibility to build the lifestyle you've been dreaming of. Clear pathway to walk into view the property. This lot needs to be walked to be appreciated. Book your appointment today. (id:61852)
RE/MAX Professionals Inc.
2960 Line 8 N
Oro-Medonte, Ontario
Welcome to 2960 Line 8 North, a peaceful and private parcel offering the perfect setting to bring your dream home to life. Lot typography set well above street level. Ideally located just 5 minutes from Horseshoe Valley Resort and nestled near an established estate neighbourhood, this property strikes the perfect balance between seclusion and accessibility. Whether you're heading into Barrie (30 minutes) or making a quick trip to Orillia (20 minutes), commuting is a breeze. Driveway already in place, and services are conveniently nearby. This blank slate is ready for your vision, a custom home surrounded by nature, privacy, and tranquility. Don't miss this rare opportunity to secure a prime piece of land in a sought-after location offering the space, setting, and flexibility to build the lifestyle you've been dreaming of. Clear pathway to walk into view the property. This lot needs to be walked to be appreciated. Book your appointment today. (id:61852)
RE/MAX Professionals Inc.
67 Grand Avenue N
Cambridge, Ontario
This premium lot, zoned R5(CO), is ideally located in the vibrant Galt Urban Core-a community celebrated for its heritage charm, walkable amenities, and strong demand for quality housing. Included in the supplements are architectural drawings for a beautifully designed 1,800 sq. ft. home, offering inspiration to renovate the existing home or build your dream residence. This unique property also includes one parcel of land with plans to be severed into two additional riverfront lots, presenting a rare opportunity for builders, developers, or investors to maximize potential in one of Cambridge's most desirable locations. Enjoy the best of both worlds: a peaceful residential setting just steps from the Grand River, yet within walking distance to downtown shops, restaurants, schools, parks, and public transit. With the area experiencing exciting revitalization and steady growth, this property represents an outstanding opportunity to create something truly special in a character-filled and highly desirable community. (id:61852)
Chestnut Park Realty(Southwestern Ontario) Ltd
59 Highbridge (Bsmt) Place
Toronto, Ontario
Newly Renovated Detached House Basement In Milliken. 3 Bedrooms, Large Living/Dining Room. 2 Parking Spot On Driveway, Quiet Owner On Upper Level, Near Park, Shopping Center, Restaurant, Walk To School, Sports, Entertainment Venues, Library, Public Transit (id:61852)
Benchmark Signature Realty Inc.
14 Milroy Lane
Markham, Ontario
Move-in Ready Freehold Semi-Detached With Finished Basement In The Prestigious Cornell Park Community! Bright, Open-Concept Kitchen With A Spacious Eating Area! Walk Out To The Deck, Perfect For BBQs! 9 ceilings Main Floor! With Cozy Family Room, Roof 2022, 5-minute Walk To Markham Stouffville Hospital, Across From Beautiful Parkette, Schools, 2-Minutes To Hwy 407, Shopping And More, This Home Is A Must-See. (id:61852)
Homelife/bayview Realty Inc.
301 - 670 Caledonia Road
Toronto, Ontario
Located in the historic Hilroy Paper Factory, this distinctive North York space offers a unique blend of character & functionality. Approx. 10,200 sq. ft. of loft-style 2nd-floor office/showroom space designed to impress both clients & staff. FEATURES INCLUDE: 15+ reserved surface parking spaces for staff & visitors. Prominent, unobstructed exposure on Caledonia Road with excellent signage opportunities. Bright, well-designed offices, boardrooms & collaborative spaces. Polished concrete floors with exposed brick & beam details that highlight the buildings industrial heritage. Private kitchen/bar area & dedicated washrooms for staff convenience. Sprinklers, gas forced air heating & air conditioning throughout, 13' 8" clear height offering a spacious open feel. ACCESSIBLILTY: Immediate TTC access at the front door & Walking distance to the future Crosstown LRT & nearby local amenities including dining, retail & services. Quick access to Allen Rd, Hwy 401 & other major routes for convenient connectivity. This is an ideal opportunity for businesses seeking a stylish & functional ofc/showroom space in a landmark building looking for a unique presence in central T.O with excellent transit access & ample parking. (id:61852)
P2 Realty Inc.
