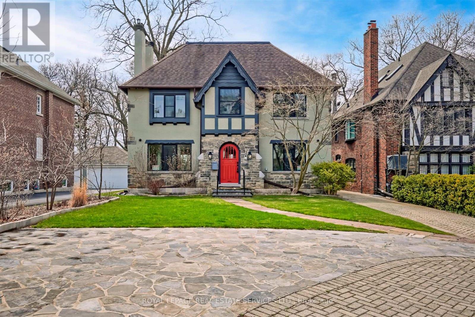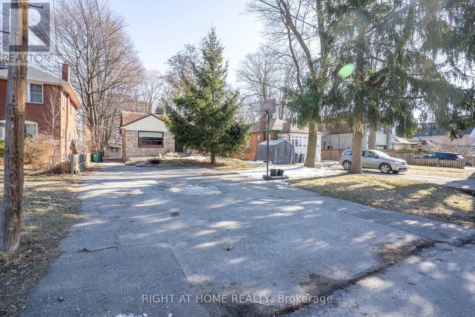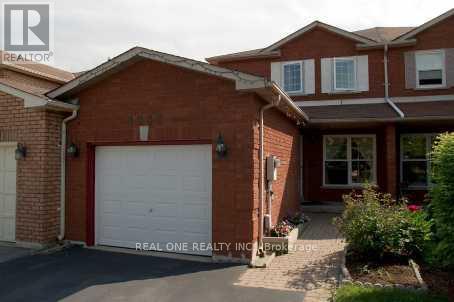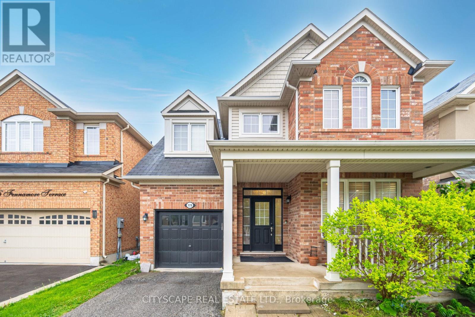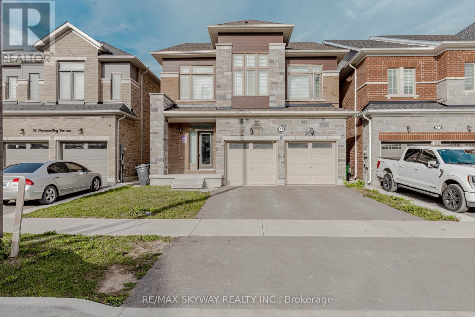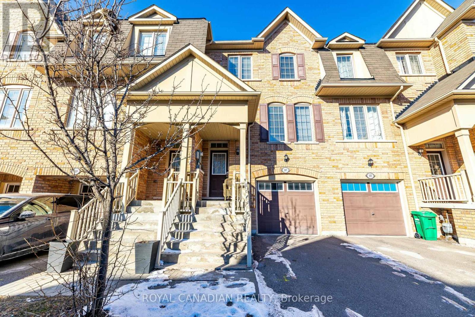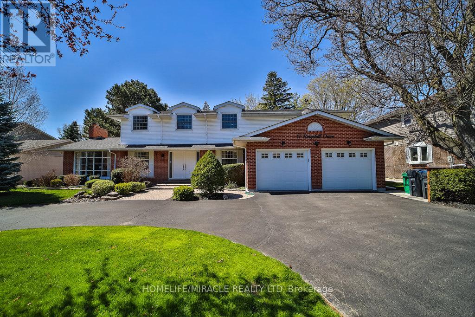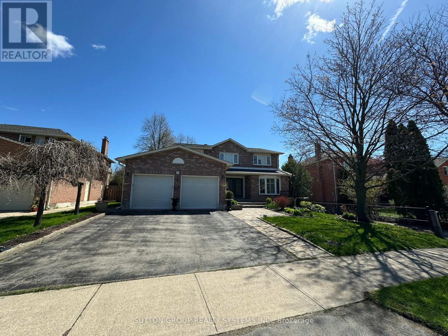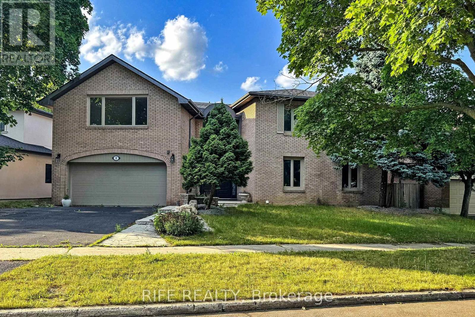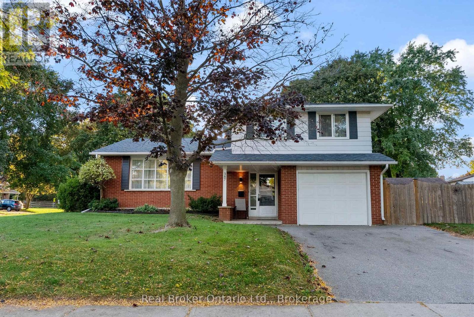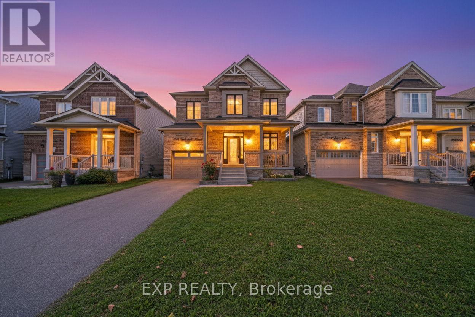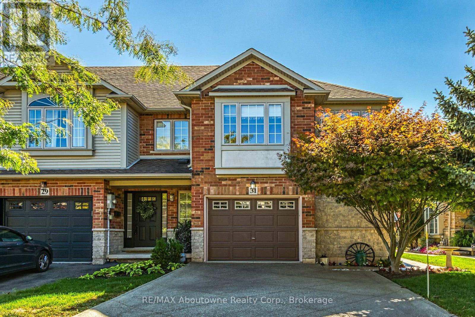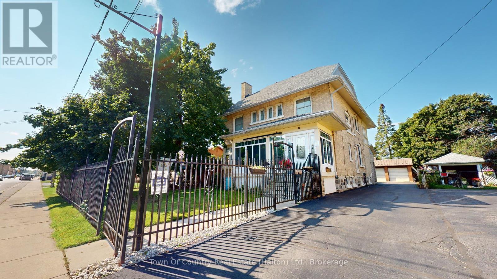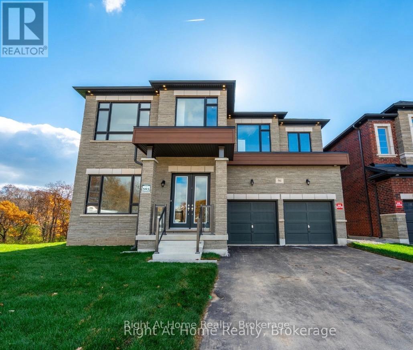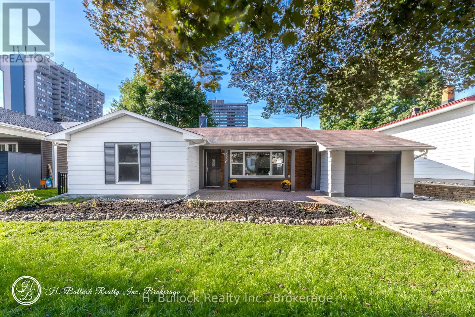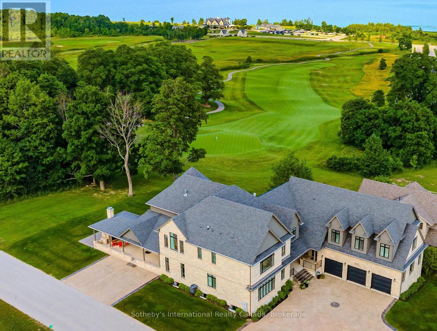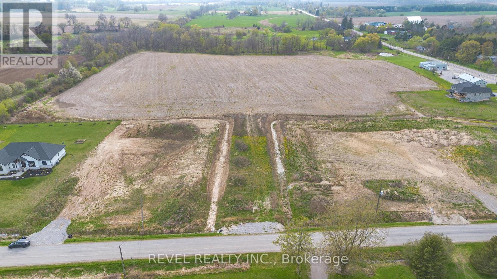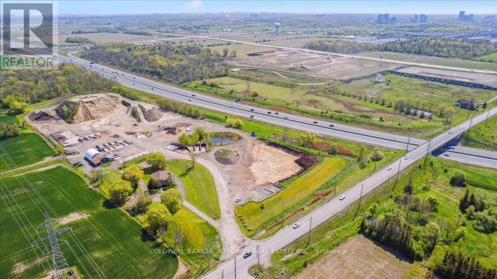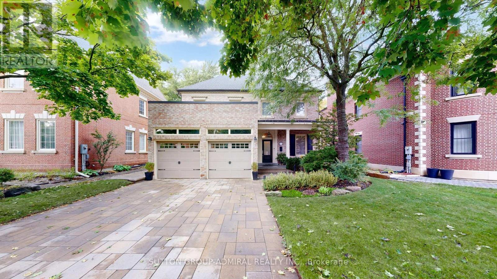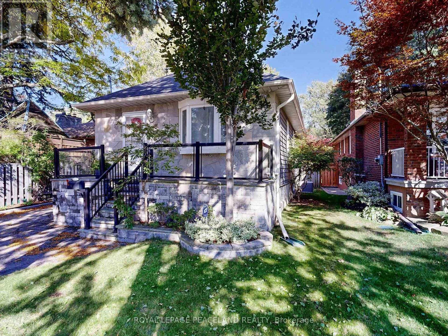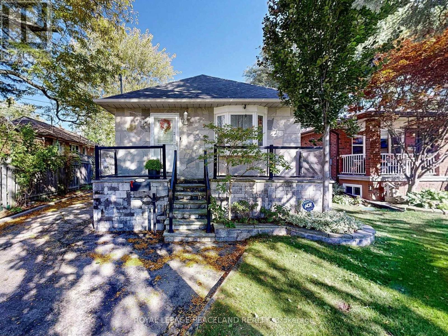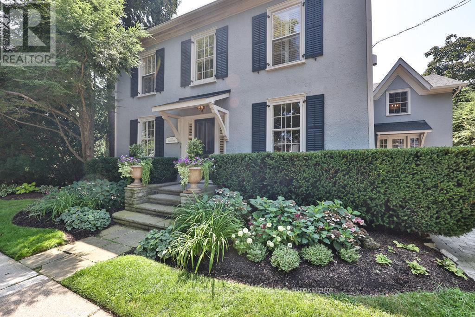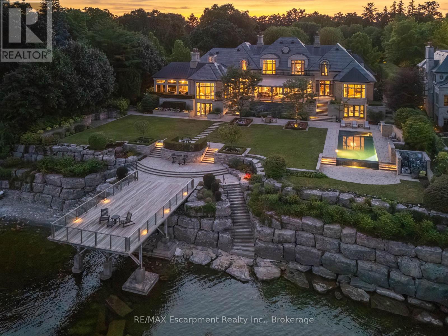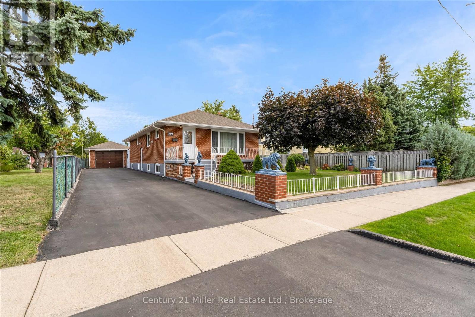324 Riverside Drive
Toronto, Ontario
Stunning luxury duplex in prime Swansea - a rare gem on Riverside Drive.Elegance meets opportunity in this exquisitely renovated, back to the bricks, 2 1/2 storey detached home, nestled in the heart of prestigious Swansea, with easy access to Bloor Street and the subway. Finished to the highest standards, this rare offering blends sophisticated design with investment potential - perfect for multi-generational/ communal living, live-in with income, or a premium rental property. A secure investment in these turbulent times. Showcasing a handsome stone and stucco exterior, this home exudes curb appeal and timeless charm. Inside, the suites feature custom kitchens, luxury stone and tile finishes, high-end appliances, engineered hardwood flooring, and cozy fireplaces that bring warmth and style to every living space. With 7 spacious bedrooms and 4 luxurious washrooms in total, comfort and function are seamlessly integrated throughout this bright and exceptionally spacious home. Enjoy incredible treetop views from multiple vantage points, and take full advantage of the private drive with both front and rear parking, plus a rare double garage. This home offers the best of both worlds: peaceful living just moments from vibrant shops, transit, top schools, and the natural beauty of nearby Humber River parks and trails. A truly unique and luxurious property in one of Toronto's most sought-after neighborhoods! A very special opportunity. (id:61852)
Royal LePage Real Estate Services Ltd.
1045 Deta Road
Mississauga, Ontario
Amazing Opportunity To Buy Solid Bungalow On Huge Ravine Like Lot On The Border Of Mississauga & Etobicoke. Fantastic Re-Development Opportunity. Many Multimillion Dollars Homes Already In The Area. Very Private Setting, Deep Yard With Many Trees. Sitting Proudly On A 50 X 300-Foot Lot. Easy Access To Schools, Dixie Outlet Mall, Sherway Gardens, Golf Course, Port Credit Yacht Club, Parks, Banks, Supermarket, Transports. Close To Qew And Hwys. Steps To Lake. (id:61852)
Right At Home Realty
Unit 2 - 1235 Blackburn Drive
Oakville, Ontario
Furnished One-Bedroom Apartment for LeaseIdeal for students, this cozy one-bedroom unit is located in the highly sought-after Glen Abbey neighborhood. Enjoy walking distance to the top-rated Abbey Park High School, Pilgrims Wood Public School, and the community Recreation Centre. Convenient access to highways and the GO train makes commuting a breeze.No Pets/No SmokingRental application and supporting documents required prior to booking a showing.The landlord may request a brief interview before scheduling a viewing.This is a great opportunity to live in a vibrant and desirable area! ""Provide All Support Document Before Showing"" (id:61852)
Real One Realty Inc.
170 Fennamore Terrace
Milton, Ontario
A Stunning Spacious Detached Home 2048 SQFT, 4 Bedrooms 3 Bathroom Featuring 9 Feet Ceiling On Main Floor. Situated On A Massive Lot In The Desirable Harrison Community. This Beautiful Home Features Quartz Kitchen Countertop, Carpet Free Main Floor Throughout Including The Light Filled Foyer, Separate Living/Dining And Family Room, Gas Fireplace, Hardwood Stairs, California Shutters On Main Floor, Beautiful Huge Master Bedroom With His & Her Closet & Ensuite Bathroom. Comfortable Laundry facility at 2nd Floor. Minutes From All Amenities, Top Rated Schools, Minutes Away From Milton Hospital, 9 min drive to Milton Go Station. Provision for separate entrance to the basement. Motivated Seller. (id:61852)
Cityscape Real Estate Ltd.
29 Thornvalley Terrace W
Caledon, Ontario
Stunning 4-bedroom, 3-washroom detached home in a beautiful neighborhood ! Featuring the sought-after Elevation C design! Loaded with upgrades, including elegant stairs, premium doors, quartz countertops, and an extended kitchen with upgraded cabinetry. Bright and spacious with a modern open-concept layout and a luxurious primary suite. Conveniently located close to schools, plazas, grocery stores, places of worship, and all amenities. A Must-See. (id:61852)
RE/MAX Skyway Realty Inc.
107 Sea Drifter Crescent
Brampton, Ontario
This charming home boasts three generously sized bedrooms and a fully finished basement, offering ample space for comfortable family living. The main floor showcases an open-concept breakfast area, providing a bright and welcoming environment perfect for both everyday meals and entertaining. With no sidewalk, the extended driveway offers additional parking convenience. Ideally located close to parks, shopping plazas, schools, and essential amenities, this property combines comfort, functionality, and a prime location for today's busy lifestyle. (id:61852)
Royal Canadian Realty
17 Ridgehill Drive
Brampton, Ontario
WOW! One Of A Kind Fully Renovated Home Featuring 7 Spacious Bedrooms All On The Second Floor & 4.5 Baths Throughout. Boasting Approximately 5,558 SQFT Of Total Living Space, Situated On A Massive 84.73 x 173.55 Lot Backing Onto Protected Green Space Offering Spectacular Views Of Nature Along With Exclusive Access To Trails From Your Very Own Backyard. This Home Has It All! Oversized Bay Windows Fill The Home With Natural Sun Light & Warmth. The New Custom Kitchen Featuring Cambria Quartz, Shaker Style Cabinetry With Under Mount LED Lighting Accented By Beautiful Back Splash & Adorned By S/S Miele Appliance & A Pot Fill Is A Chiefs Delight. Tons Of Recent Modern Contemporary Updates Throughout, Including New Large Plank Hardwood Flooring To LED Smart Home Lighting That Can Be Controlled From Your Phone, USB Outlets Throughout & Pot Lights With Independent Dimmer Switches. The Oversized Deck With Dual Access Points From Either The Kitchen Or Dinning Room Is An Entertainers Dream, Featuring A Sitting Area With Built In Lighting & Overhead Powered Awning, It'll Never Rain On Your Party Again. Dual Stair Cases Take You Up To A Primary Bedroom Boasting A Resort Like En-suite With Heated Floors, Overhead Rain Shower & Skylight Over The Beautiful Soaker Tub. Step Out To The Spacious Private Terrace Overlooking The Massive Backyard With Unobstructed Views Of Nature, Great For Bird Watching, Or Relaxing In The Evening With Your Favourite Book. The 6 Additional Rooms Offer Tremendous Flexibility For Growing Families, To Hosting Your Favourite Guests. Den On Main Floor Can Be Used As 8Th Bedroom. This Unique Home Shows Pride Of Ownership & Character Throughout. Double Car Garage & A Stately Circular Driveway With No Sidewalk To Obstruct Provides A True Front Courtyard Experience. Dare To Compare, There Is No Other Home In Brampton That Offers This Level Of Sophistication, Lot Size, Space, & Exclusivity. This Home Offers Tremendous Value For Growing Families, To Savvy Buyers. (id:61852)
Homelife/miracle Realty Ltd
Upper - 1232 Bonnybank Court
Oakville, Ontario
In The Centre Of Sought After Glen Abbey, With Great Schools , Backed On Ravine And Trail, No Houses Behind , With 4+1 Bedrooms, Open Concept Kitchen With Central Island. Newer Paint And Newer Engineering Floor In Second Floor , Large Master Bedroom With Large Windowed Walk-In Closet. 4 Piece Ensuite With Freestanding Bathtub, Walking Distance To Woods And Trail. 3 Parking Spots Included. Pictures Were Taken Prior To Current Tenants Moved In. Bsmt Is Tenanted (id:61852)
Sutton Group Realty Systems Inc.
8 Elliotwood Court
Toronto, Ontario
A truly rare opportunity in the prestigious St. Andrew-Windfields community! This magnificent executive home sits proudly on an expansive 79.7 ft wide lot, surrounded by luxurious multi-million dollar residences and top-ranking schools. Offering a rare 6-bedroom layout on the second floor, this home is perfectly suited for large or multi-generational families. The primary suite is a private sanctuary, spanning nearly half the floor with a lavish 7-piece ensuite featuring heated floors, a private sauna, cozy fireplace, and a balcony overlooking the sparkling pool. A sun-drenched office with panoramic views completes this exceptional retreat, making it the ultimate work-from-home haven.Completely renovated with uncompromising attention to detail, the home showcases brand new hardwood flooring, a chef-inspired gourmet kitchen with premium appliances and pot filler, expansive open-concept living and entertaining spaces with a soaring double-height foyer and oversized bow window, four fireplaces, and seamless walkouts to a beautifully landscaped backyard with pool and spa. Additional upgrades include two A/C units, newer roof, designer lighting, and a long private driveway accommodating six cars.Located in one of Torontos most coveted neighborhoods with access to York Mills CI, elite private schools, Bayview Village, North York General Hospital, TTC, and major highwaysthis extraordinary property combines luxury, comfort, and location in one perfect package. (id:61852)
Rife Realty
Royal Elite Realty Inc.
387 Lee Avenue
Waterloo, Ontario
This beautiful four-level side-split family home is ready for its next chapter! With 3+1 bedrooms, 1.5 baths, and four spacious levels of living, there's plenty of room for growing or multi-generational families. Sitting on a wide corner lot in a desirable, family-friendly neighbourhood, you'll be close to parks, schools, shopping, transit, and easy highway access. The entry level offers a convenient 2-piece bath, garage access, and a cozy family room. Upstairs, you'll find a modern living room, separate dining area, and a bright kitchen. The upper level features three comfortable bedrooms and a 4-piece bath. The finished basement adds even more space with a rec room, an additional bedroom, and plenty of storage. A wonderful opportunity to make lasting memories in a home that's been cherished for years! Updates include: Furnace 2023, New 1" water main line 2022, Upstairs windows 2015, Roof 2012 (id:61852)
Real Broker Ontario Ltd.
408 Galbraith Street
Shelburne, Ontario
MUST-SEE Fully Renovated Home on a Prime Park-Facing Lot!Welcome to this beautiful, family-friendly, and completely updated home in one of Shelburnes premier neighbourhoods. Offering 4 spacious bedrooms, 4 bathrooms, and a fully fenced backyard, it's perfect for entertaining. Step into a bright foyer with a gorgeous oak staircase, setting the tone for the elegance inside.Enjoy open-concept living with a modern kitchen, breakfast area, and cozy family room with a gas fireplace. The kitchen provides convenient access to the 2-car tandem garage and a walkout to the back deck, making indoor-outdoor living a breeze. Upstairs, youll find a convenient laundry room, a stylish 4-piece main bath, and four generous bedrooms, including a serene primary retreat with its own ensuite.This move-in-ready gem is ideally located in Shelburne, a vibrant community blending small-town charm with modern convenience. Known for its strong sense of family, Shelburne offers excellent local schools (part of the Upper Grand District School Board), numerous parks, and growing employment opportunities in its industrial park. Combine comfort, style, and functionality herethe perfect place for your growing family to call home in a dynamic location! (id:61852)
Exp Realty
31 Elderberry Avenue
Grimsby, Ontario
Welcome to this well-maintained freehold 2-bedroom, 2.5 bath townhouse, perfectly situated below the scenic escarpment and just moments from schools, parks, the lake, wineries, shopping, restaurants and quick Q.E.W. access. Proudly owned by the original owner, this end-unit home affords abundant natural light from the large windows throughout. The open- concept main floor features a bright kitchen with breakfast area, an extended dining room with vaulted ceiling and walkout to the back deck, and a comfortable living room - ideal for both everyday living and entertaining. Warm hardwood stairs lead to the upper level where you will find 2 generous-sized bedrooms, including the principal suite with a walk-in closet and 4-piece ensuite showcasing a separate shower and relaxing soaker tub. A second 4-piece bath, convenient second-floor laundry and a versatile media loft/family room complete the level. The professionally finished lower level provides additional living space with a spacious recreation room. The furnace room has the added convenience of a laundry sink. There is a rough-in for central vacuum. Outdoors - enjoy a fully fenced backyard highlighted by mature gardens with plenty of room to relax or entertain. There's no need to haul your lawnmower through the home with side access to the yard. Useful inside entry from the single-car garage. Exposed aggregate driveway provides parking for four additional cars. Updates include roof shingles (2017), furnace (2019), central air (2021) some windows (2021).This home blends comfort with convenience and provides a solid foundation with wonderful potential to personalize and decorate to suit your style - all in a quiet sought-after Grimsby neighbourhood. (id:61852)
RE/MAX Aboutowne Realty Corp.
540 10th Avenue
Hanover, Ontario
Where History Meets Opportunity! Are you a couple dreaming of earning an excellent income from your own established short-term accommodations business while enjoying the charm of small-town living? This remarkable Hanover property offers the best of both worlds. Built in 1906 as a church parsonage, this distinguished home carries more than a century of history while embracing todays versatility. With over 3,300 sq. ft. above grade, the residence provides abundant space for family life, business, or both. Currently operating successfully as a Guest House, the property benefits from C1 zoning, allowing a wide range of uses such as retail, professional office, wellness clinic, or personal services. Inside, you'll find 8 bedrooms, 2 kitchens, and a bathroom on each of the four fully finished floors perfect for multi-generational living, income opportunities, or hosting guests. The sunlit deck is ideal for morning coffees and evening reflections, while the enclosed front porch doubles as a welcoming storefront or retail space. A double-car detached garage with attached workshop adds practicality for hobbies or business needs. Step outside and you're immersed in Hanover's small-town spirit. Walk to downtown shops, local restaurants, and cultural attractions like the Civic Theater, The Giddy Goblin, and Playtime Casino, all just a short stroll away. The community's warmth, paired with ample on-site parking, makes this property as functional as it is inviting. This is more than a home, its a canvas for your vision. Whether you're seeking a character-filled family residence, a thriving business venture, or a seamless blend of both, 540 10th Avenue adapts to your aspirations. Seize the opportunity to write the next chapter in this homes storied legacy. Floor plans attached. (id:61852)
Town Or Country Real Estate (Halton) Ltd.
94 Smokey Hollow Place S
Hamilton, Ontario
Exquisite 6-Bedroom Home of Luxury Living! Nestled on a quiet court and backing onto serene green space, this stunning 6-bedroom home offers 4,597 sq. ft. of elegant living space. Featuring soaring 10' ceilings, this residence boasts a main-level bedroom with an ensuite, perfect for guests or multi-generational living. The second-floor primary suite is a true retreat, showcasing his-and-hers walk-in closets and an oversized spa-like ensuite. Beautiful hardwood flooring flows throughout, complementing the bright and spacious eat-in kitchen with a large island and ample storageideal for entertaining. The inviting family room features a cozy gas fireplace and an open-concept design. Additional highlights include a Butlers Pantry leading to the grand dining room, a separate living room, a private home office/den, upper-level laundry, and a double-car garage. Don't miss this exceptional opportunity. AAA tenants only! (id:61852)
Right At Home Realty
3336 Kodiak Street
Ottawa, Ontario
New Price - Charming Renovated Bungalow Converted into Legal Duplex Ideal Investment or Multi-Generational Living. Welcome to this beautifully renovated bungalow, now a legal duplex offering two spacious, self-contained units. This turnkey property has been thoughtfully transformed to maximize comfort, functionality, and income potential. Main Level Unit A -This bright and inviting space features 3 generously sized bedrooms, 1 modern full washroom, a large living/dining area, and an updated kitchen with contemporary finishes. Perfect for families, this unit enjoys ample natural light and a functional open layout. Lower Level Unit B. Professionally finished with a separate entrance, Unit B offers 3 spacious bedrooms, 1 full washroom, and a well-designed living area. The open-concept living space make it ideal for tenants or extended family. Large windows provide great natural light rarely found in lower-level units. Additional Highlights: *Fully renovated throughout *Separate entrances for each unit* Each unit has its laundry area *New Furnace 2025 *New attic Insulation R60 installed 2023 *Ideal for investors or owner-occupiers looking to offset mortgage costs *Excellent rental potential Parking available. Located in a family-friendly neighbourhood close to schools, parks, transit, and shopping. Dont miss this opportunity to own a versatile and income-generating property! (id:61852)
H. Bullock Realty Inc.
511 Algonquin Trail
Georgian Bluffs, Ontario
Overlooking the tenth hole of Cobble Beach, an award-winning golf and waterfront community, 511 Algonquin Trail is more than a homeits a retreat, a gathering place, and a launchpad for an exceptional lifestyle. Whether you're looking for a refined year-round residence or a luxurious seasonal escape, this home offers timeless architecture, remarkable flexibility, and resort-style living just outside your door. Set on a generous lot, the homes natural stone exterior and triple garage create a commanding first impression. Inside, a bright, traditional-yet-modern interior features soaring ceilings, expansive windows, and sweeping views of the golf course and Georgian Bay. With over 6,500 sq ft above grade, the home comfortably accommodates families, guests, and gatherings. The main floor features a chefs kitchen with a walk-in pantry, flowing into open-concept living and dining areasideal for hosting or everyday living. A main-floor bedroom with ensuite adds flexibility for guests or aging in place. Upstairs, the primary suite is a private retreat, with walk-in closet and spa-like ensuite. Three additional bedrooms, each with its own ensuite, ensure space and privacy for all. The unfinished basement offers over 3.000 sq ft and is ready to customize. A standout feature is a private upper-level suite, complete with a separate entrance, kitchen, living room, bedroom, bathroom, and laundry, making it ideal for extended family, a caregiver, or rental income. Cobble Beach offers resort amenities and year-round recreation. Anchored by an 18-hole golf course, it features a clubhouse, fine dining, spa, fitness centre, tennis courts, hot tub, plunge pool, waterfront boardwalk, scenic trails that double as cross-country ski paths in winter, and easy access to kayaking, paddleboarding, and moreall just 10 minutes from Owen Sound and two hours from Toronto and Kitchener-Waterloo. A rare offering in a one-of-a-kind communitythis is a legacy property that must be seen! (id:61852)
Sotheby's International Realty Canada
701 Villa Nova Road
Norfolk, Ontario
Discover an exceptional 22-acre parcel of land at 701 Villa Nova Road, offering a rare opportunity in the scenic countryside of Norfolk County. Ideally situated just minutes from the Waterford community, this expansive property features a mix of open fields and treed areas - perfect for a future country estate, hobby farm, or potential residential development. The landscape offers both wide, sunlit spaces and shaded woodland, providing a unique blend of functionality and natural beauty. Mature tree lines, gently rolling terrain, and a quiet rural setting create a private and picturesque backdrop for your vision. With convenient access to local amenities, this location offers the ideal balance of rural charm and everyday convenience. Seize the chance to shape your future in one of Southern Ontario's most desirable countryside settings - bring your vision to life at 701 Villa Nova Road. (id:61852)
Revel Realty Inc.
4321 Sixth Line
Milton, Ontario
An exceptional opportunity to acquire 13.8 acres of strategically located land with approximately 560 feet of direct Highway 407 frontage and convenient access off of Sixth Line in Milton. Ideally suited for topsoil mixing, landscaping, and similar operations, this property has been home to a well-established provider of premium soils, mulches, and aggregates serving Milton, Oakville, Burlington, and Mississauga since 1991. Please note: this is not a business sale only the land and buildings are being offered. The site features a maintained 1,620 sq. ft. bungalow with a walkout basement, a detached garage, a 1,860 sq. ft. office/workshop with an attached 1,500 sq. ft. coverall structure, as well as drainage culverts and a stormwater retention pond already in place. Currently zoned Agricultural with a legal non conforming use. The property benefits from significant infrastructure and is considered a strong candidate for future Urban Employment designation, with surrounding road improvement projects further enhancing long-term development potential. This rare offering combines high visibility, functional improvements, and future upside making it ideal for owner-operators, investors, or strategic landholders. (id:61852)
Coldwell Banker Integrity Real Estate Inc.
60 Baynards Lane
Richmond Hill, Ontario
Stunning Luxury 4+1 Bedroom Home with Exceptional Upgrades! This beautifully appointed residence features 10 ft ceilings on the main floor, creating a spacious and airy ambiance throughout. The gourmet kitchen is a chefs dream, complete with custom cabinetry, pull-out drawers, quartz countertops, designer backsplash, large center island, and premium stainless steel appliances including wall oven, microwave, fridge, built-in dishwasher. Enjoy seamless flow to the warm dining room and a unique, thoughtfully designed floor plan. The main level also offers a large foyer, elegant oak staircase, and a private library with built-in bookshelf and picturesque window. Upstairs, the primary suite boasts a large custom walk-in closet and a spa-like ensuite. All bedrooms are generously sized with neutral décor. The second-floor laundry room includes built-in shelving and a sink for added convenience. The professionally finished basement features a wet bar, spacious rec room, gym, storage room, and tool room. Additional highlights include upgraded light fixtures, LED pot lights, custom window treatments, closet organizers, high baseboards, crown molding, and upgraded windows and patio doors (front and back).This home combines luxury, comfort, and functionality a must-see! (id:61852)
Sutton Group-Admiral Realty Inc.
139 Scarboro Crescent
Toronto, Ontario
Welcome to this warm and beautifully renovated bungalow located in the prestigious Bluffs community, within the highly sought-after Chine Drive School District - one of Toronto's most desirable family neighbourhoods. This area is celebrated for its tree-lined streets, sense of community, and proximity to the Lake, walking trails, and top-rated schools. Step inside to discover a bright, sun-filled living space with hardwood floors. The versatile main living area can be arranged as living plus dining, or living plus a den with a large window - currently set up as a charming extra bedroom/den filled with natural light. The modern kitchen features granite countertops, upgraded cabinetry, and a walkout to the private backyard oasis complete with a pond, tiki bar, and gazebo - perfect for outdoor entertaining or peaceful evenings under the stars. The primary bedroom overlooks the beautifully landscaped backyard, creating a serene and relaxing atmosphere every morning. The finished lower level with a side entrance includes a spacious recreation room, an additional bedroom, and a modern 3-piece bath - ideal for guests or a home office. Lovingly maintained and filled with warmth, this home truly combines charm, functionality, and location. With a large powered garage, just steps to the Bluffs, parks, TTC, GO Train, cafés, and great schools, and only 20 minutes to downtown Toronto, this property offers the perfect balance of urban convenience and coastal tranquility. Property can be leased fully furnished for $4200 per month. (id:61852)
Royal LePage Peaceland Realty
139 Scarboro Crescent
Toronto, Ontario
Welcome to this warm and beautifully renovated bungalow located in the prestigious Bluffs community, within the highly sought-after Chine Drive School District - one of Toronto's most desirable family neighbourhoods. This area is celebrated for its tree-lined streets, sense of community, and proximity to the Lake, walking trails, and top-rated schools. Step inside to discover a bright, sun-filled living space with hardwood floors. The versatile main living area can be arranged as living plus dining, or living plus a den with a large window - currently set up as a charming extra bedroom/den filled with natural light. The modern kitchen features granite countertops, upgraded cabinetry, and a walkout to the private backyard oasis complete with a pond, tiki bar, and gazebo - perfect for outdoor entertaining or peaceful evenings under the stars. The primary bedroom overlooks the beautifully landscaped backyard, creating a serene and relaxing atmosphere every morning. The finished lower level with a side entrance includes a spacious recreation room, an additional bedroom, and a modern 3-piece bath - ideal for guests or a home office. Lovingly maintained and filled with warmth, this home truly combines charm, functionality, and location. With a large powered garage, just steps to the Bluffs, parks, TTC, GO Train, cafés, and great schools, and only 20 minutes to downtown Toronto, this property offers the perfect balance of urban convenience and coastal tranquility. (id:61852)
Royal LePage Peaceland Realty
68 Thomas Street
Oakville, Ontario
Welcome to 68 Thomas Street! This stunning heritage home (Georgian Revival circa 1835) offers the charm of yesteryear with today's modern amenities including a shaker-style kitchen with stainless steel appliances & countertop open to a bright, spacious breakfast area overlooking the pool and gardens. A sun-filled family room with wraparound windows and gas fireplace, gracious dining room with cross ventilation windows, main floor office/exercise room, 4 bedrooms including a gorgeous primary retreat with 4-piece ensuite, walk-in closet and lovely view of the serene rear yard. Hardwood floors, pot lighting, new A/C (2025), furnace (2016), roof (approx 10 yrs), beautiful millwork and trim, single car garage with studio space above. The property is secluded and private with spectacular towering trees and features a custom saltwater pool and surrounding terrace with multiple lounging areas. Designed by Sakura Gardens and featured on the Oakville Garden Tour, the property is exquisite and one of a kind. All just steps from the lake, harbour, shops and restaurants of downtown Oakville. (id:61852)
Royal LePage Real Estate Services Ltd.
2054 Lakeshore Road E
Oakville, Ontario
2054 Lakeshore Rd. East is one of Oakville's finest lakefront estates.Situated on 1.6 acres & 166 ft of pristine shoreline, complete with deck & stairway access to the water. Designed by renowned architect Gren Weis & brought to life by the exceptional craftsmanship of Coulson Fine Homes.This magnificent 7-bdrm, 13-bath home spans an impressive 19,210 sq ft living space.Step into the grand formal entrance where limestone cast walls create a dramatic first impression serving as a prelude to the extraordinary spaces beyond.The residence showcases 12 ft ceilings on the main level, Brazilian walnut flooring thru-out & custom cabinetry adorns this remarkable home.The estate features an expansive living & dining rm w/breathtaking water views, perfect for intimate gatherings or grand celebrations.Step outside to the covered terrace where you can relax to the sounds of the "Bellagio" inspired fountains & waterfall.The gourmet open-concept kit.flows effortlessly into the fam.rm where water views & fp create a relaxed & comfortable space.The lower-level transforms into an entertainer's paradise, w/a state-of-the-art home theater, gym w/direct access to the infinity edge pool,steam room,golf simulator, wine cellar, billiards area w/rec room & catering kit.A private 2-bdrm nanny suite w/sep. entrance provides additional flexibility.An elevator gives you convenient access to all 5 levels of this thoughtfully designed home.The outdoors offers multiple entertaining areas nestled within the manicured landscaped grounds, the lakefront deck & poolside.The power screened sunroom offers 3 season enjoyment.His & Hers double car garages to accommodate 4 vehicles w/additional parking for 20 more on the circular driveway & auxiliary prkng areas-perfect for hosting memorable events.This waterfront estate represents more than just a home it's a lifestyle statement and every detail is curated to create an environment of uncompromising luxury and comfort. LUXURY CERTIFIED. (id:61852)
RE/MAX Escarpment Realty Inc.
RE/MAX Escarpment Realty Inc
321 Southview Road
Oakville, Ontario
Welcome to this well-loved bungalow, offered for the first time in over 50 years. Set on a generous 60 x 124 ft lot, this solid three-bedroom, two-bath home has been cared for with pride and attention to detail. Recent updates include a brand-new furnace and air conditioner (installed this past week), giving peace of mind for years to come. Inside, you'll find a functional layout with bright principal rooms, three comfortable bedrooms, with one 4-pc bath on the main floor. The lower level provides additional living space, including a kitchen with stove/fridge/rangehood microwave, 3-pc bath, bedroom (or office) as well as a rec room and storage options, making this a home that can be enjoyed as-is or reimagined to suit your vision. Located in a desirable pocket where many builders and contractors are transforming similar properties, the lot itself is a standout opportunity. Whether you're looking to move into a solid, well-maintained home, renovate to modern standards, or build new, this property offers flexibility and long-term value. A rare combination of history, care, and potential, ready for its next chapter. (id:61852)
Century 21 Miller Real Estate Ltd.
