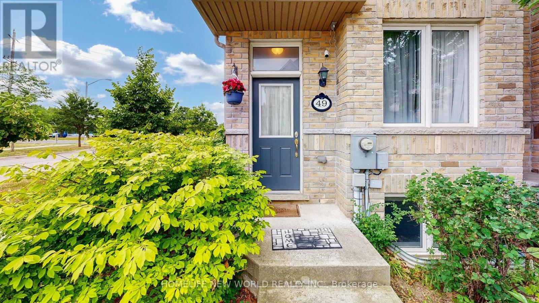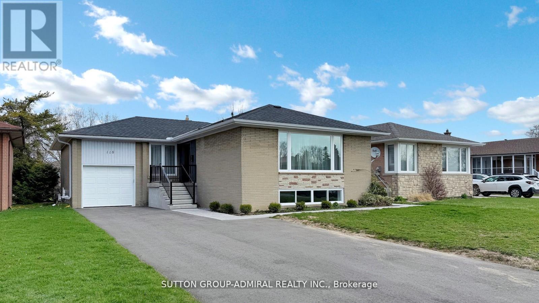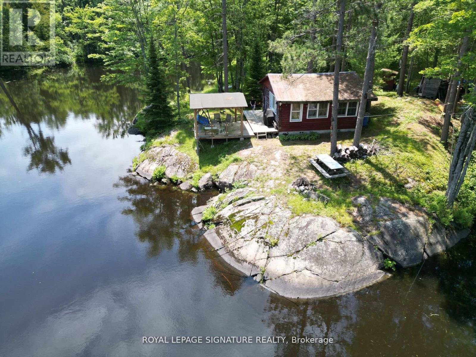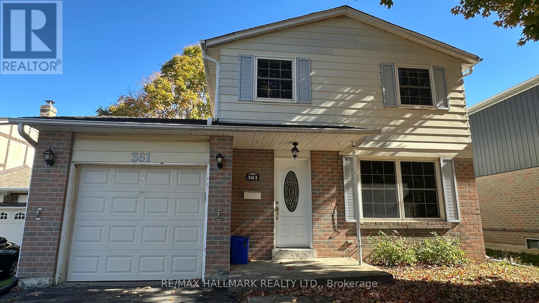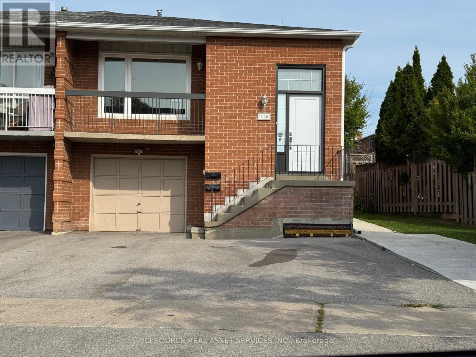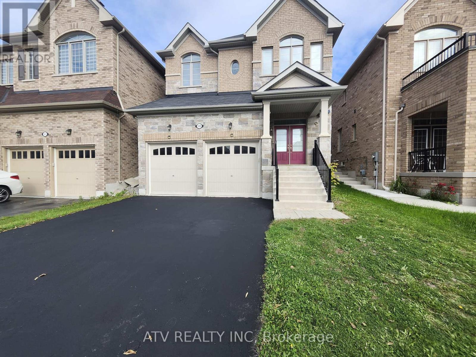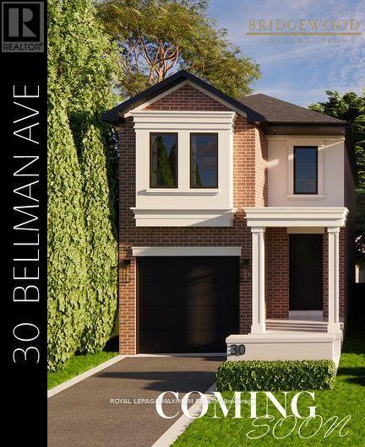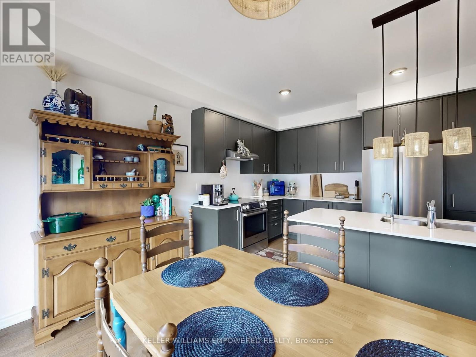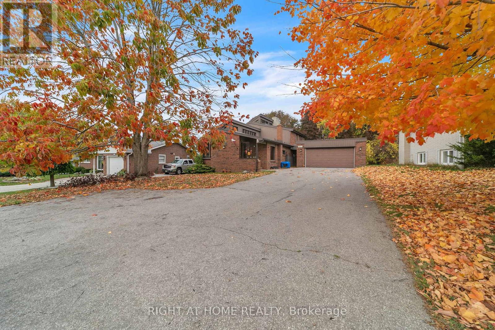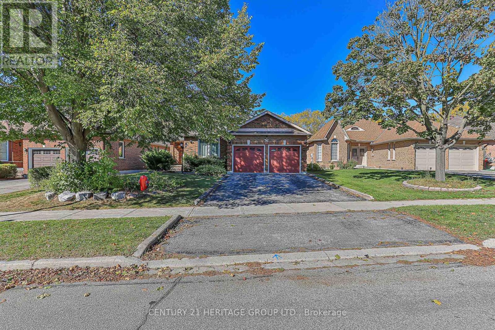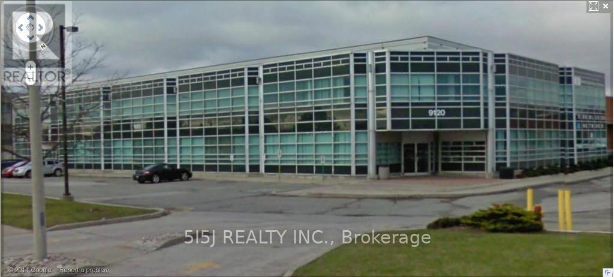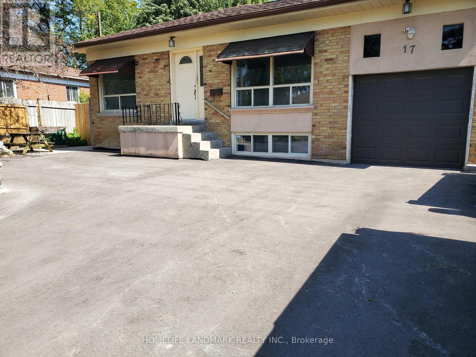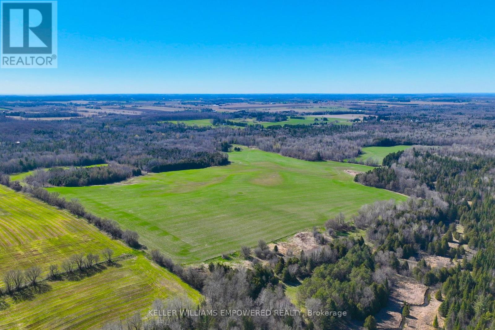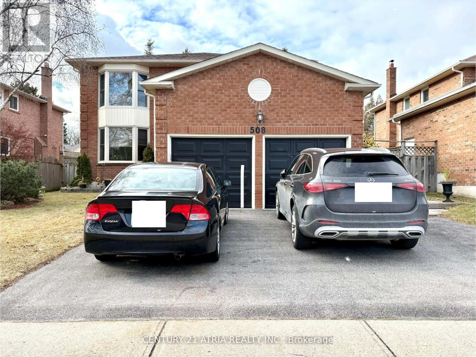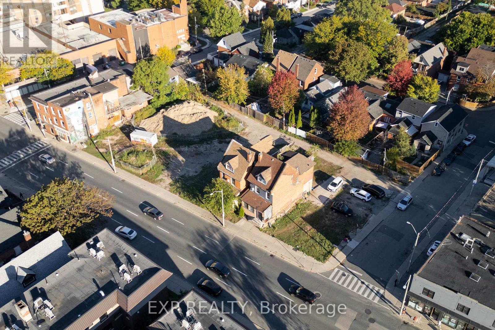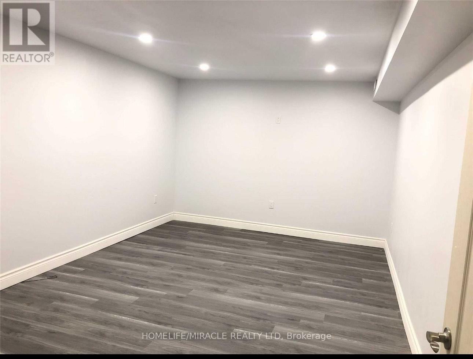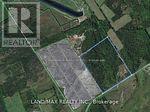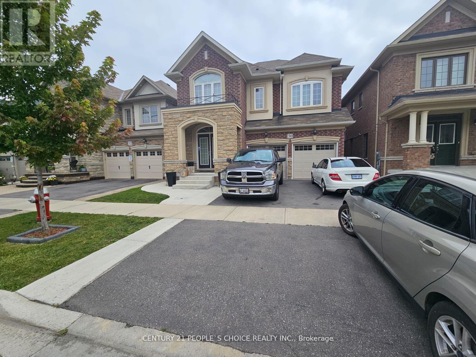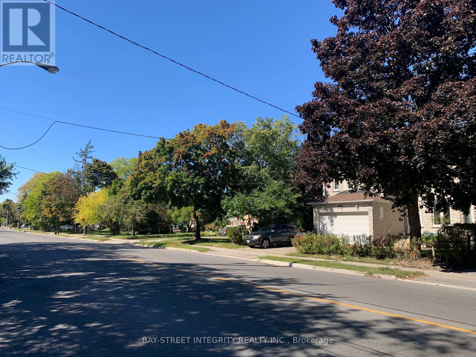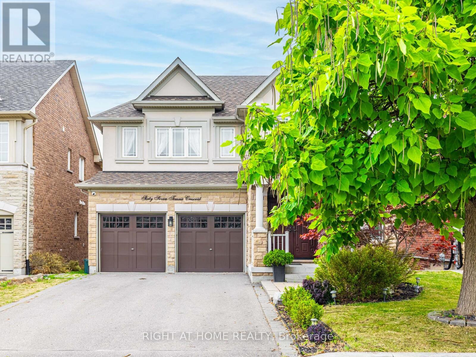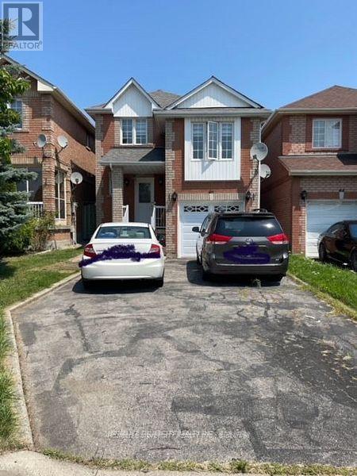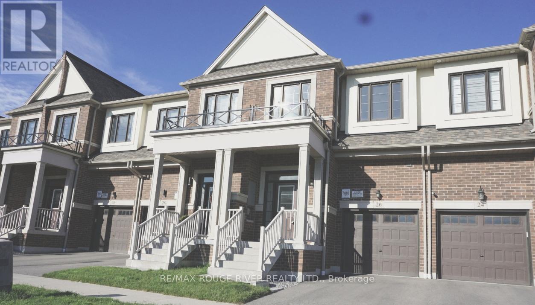49 Kawneer Terrace
Toronto, Ontario
Luxury Monarch Freehold Townhouse, Corner Unit! Plenty Of Natural Light. Original Owner, Well Kept, 4 Br + 4 Wr & Backyard; Well Maintained; Best Floor Plan. Next to the Park and Overlooking the Park, Granite Countertop, Under Mount Sink, Maple Cabinet. Steps To Ttc, Close To Highway 401, Scarborough Town Centre, School, Library Etc. (id:61852)
Homelife New World Realty Inc.
Basement 2 - 118 Clifton Avenue
Toronto, Ontario
Fully Renovated 2 bedroom and 1 bathroom Basement Apartment in the prestigious Bathurst Manor neighborhood. Meticulously updated from top to bottom, offering unmatched luxury and modern convenience. Extra Large Windows, Bright and Spacious! Open-concept kitchen and living room is perfect for both everyday living and entertaining. Located near top-rated schools, parks, and local amenities, this home offers the perfect blend of luxury, comfort, and location in the heart of Bathurst Manor. 1 driveway that can park 2 cars (tandem). (id:61852)
Sutton Group-Admiral Realty Inc.
Pt Lt 6 Con 10 Elzevier Pt Acres
Tweed, Ontario
WATER ACCES ONLY: Waterfront getaway at the edge of the Skootamatta river. 20x20 bunkie with a gazebo overlooking the Skootamatta river. 7 Acres of privacy. Perfect getaway from buzzy city life. Please note this this property is river access only. you have to cross about 50 feet of water to get to the other side. (id:61852)
Royal LePage Signature Realty
361 Terry Drive
Newmarket, Ontario
In the heart of Newmarket, conveniently located yet peaceful -- close to bus stops, highways, schools, and shopping malls. Features three bedrooms, three bathrooms, and a finished basement. All bedrooms are spacious and bright, with the primary bedroom offering two large closets. The entire house is carpet-free, and the driveway is wide and long enough to accommodate three cars. Tenant Is Responsible For Lawn Care And Snow Removal. No Smoking and No Pets. (id:61852)
RE/MAX Hallmark Realty Ltd.
Upper - 115 Tall Grass Trail
Vaughan, Ontario
Look no further, start the fall season in this beautiful unit!!! Walk through your front door and be astonished at what this home has to offer. Enjoy a renovated 3-bedroom suite. This bright backsplit upper-level space hits all the right notes. Eat-in Kitchen, New Flooring, Brand New Fridge, Stove & Dishwasher, Freshly Painted, Modern Light Fixtures, and a Huge Balcony to enjoy your morning coffee are just the beginning. $3,100 Includes All Utilities (Water, Hydro, Heat, Air Conditioning & Gas). Location: Close to Schools, Parks, Shopping, and only 100 meters to the bus stop on Jane Street. Includes: brand new fridge, stove, dishwasher, washer/dryer, and 1 Parking Spot. Non-smokers preferred. Availability: October 15, 2025. You will need to complete an application with Full Credit Report & Current Pay Stubs. *For Additional Property Details Click The Brochure Icon Below* (id:61852)
Ici Source Real Asset Services Inc.
1909 Don White Court
Oshawa, Ontario
Absolutely Stunning 4 Bedroom 4 Bath Double Garage Detached, 2,411Sq/Ft House In The Heart Of Tounton Oshawa. Minutes To Sopping Mall, Schools, Hwy407/401 For Easy Commute. Take This Opportunity To View Home On A Quiet Cul-De-Sac That Boasts 9Ft Ceilings, Spacious White Kitchen, W/Island That Offers Extra Storage , Upper Cabinets And Lots Of Countertop Space. Open Concept Living & Family Room, Eat-In Kitchen W/Walk-Out To Fenced Backyard, From Breakfast Area. Separated Primary Bedroom W/5-Piece Ensuite/Oversize Soaker Tub. (id:61852)
Atv Realty Inc
30 Bellman Avenue
Toronto, Ontario
Excellent Opportunity to Build Your Dream Home! Severed Lot, Great Location and the work has been done! Plans have been submitted with City of Toronto for Detached Home. (id:61852)
Royal LePage Maximum Realty
28 Gemini Drive
Barrie, Ontario
Stylish Family Home minutes from Barrie Waterfront & Trails! $21,000 in builder upgrades and $15,000 in post-closing improvements. A beautifully designed 2,026 sq. ft. home on first and second floors with 33 ft frontage is nestled in a peaceful, family friendly neighborhood. Elegant porcelain slab tile in foyer with an eight-foot entrance door, main living quarters are bright and open-concept with a stunning kitchen and walkout to backyard ideal for indoor and outdoor entertaining. Hardwood flooring throughout both main and second level with solid wood staircase in-between. The upper level features a primary suite boasting two walk-in closets and luxurious 5-piece ensuite with two West Elm medicine cabinets. Convenient second-floor laundry. Unfinished basement with oversized windows boasting southern exposure, epoxied floors ready for finishing touches. EV charger rough-in. Sorso Whole Home Water System (filters, softeners, hydrogenates). GE Sapphire Blue laundry with extended warranty. Fabulous safe and family friendly location tucked away from major road. Nearby park with basketball court and age-specific play zones. Just 5 min to shops, dining, gyms, and cafés, 10 min to 4 golf courses, and to the Barrie waterfront, Heritage Trail, and Holland Rivers Wilkins Walk Trail. Surrounded by natural beauty, this home blends comfort and convenience. A perfect blend of nature, style, and community. This move-in ready home offers the lifestyle your family deserves! (id:61852)
Keller Williams Empowered Realty
1015 Davis Drive
Newmarket, Ontario
Presenting an outstanding opportunity in one of Newmarket's most desirable areas. This beautiful two-storey detached home sits on a generous 67 ft x 225 ft lot (almost 0.3 acres) and forms part of a potential development project. The property offers flexibility for future development or the option to retain the existing residence. Enjoy easy access to Highway 404, major shopping centres, and all essential amenities. The home features a large driveway accommodating 68 vehicles, providing convenience and ample parking space. Don't miss this rare opportunity to invest, develop, or enjoy living on a spacious property in a highly sought-after location! (id:61852)
Right At Home Realty
741 College Manor Drive
Newmarket, Ontario
Discover an exceptional opportunity with this beautifully maintained bungalow in the highly desirable College Manor community, perfectly positioned backing onto open green space. This inviting home features a bright, open layout with a sunlit living room, a formal dining room with elegant French doors, and a spacious eat-in kitchen that opens to a large balcony overlooking nature.The primary bedroom offers both his and hers closets along with a luxurious 5-piece ensuite bath. A separate entrance from the garage leads to a fully finished, open-concept basement complete with an additional bedroom featuring a cozy fireplace and above-grade windows, a full kitchen area, laundry, a 3-piece bathroom, and a walk-out to the private backyard and deck ideal for extended family or guests.Enjoy a prime location just minutes from parks, scenic trails, top-rated schools, the Magna Centre, Highway 404, and all local amenities. A perfect blend of comfort, space, and convenience this home is sure to impress! (id:61852)
Century 21 Heritage Group Ltd.
231 - 1099 Kingston Road
Pickering, Ontario
Nicely Finished 2nd Floor Suite In A Newly Renovated Professional Office Building | Very Close To All Amenities | Minutes To Highway 401 And Pickering Go | Ample Surface Parking | DRT Pulse Bus Stops In Front Of Building And Connects To Go Train And Pickering Town Centre | On-Site Property Management | On-Site Amenities Include: 5 Restaurants, Nail Salon, Yoga, Medical And Pharmacy. Just Minutes To Amenities Including Tim Horton's, Starbucks, Goodlife Fitness, Loblaw's, Shopper's Drug Mart, Gas Stations, All Major Banks, And A Large Selection Of Fast Food & Sit Down Restaurants | Elevator Access. (id:61852)
RE/MAX Hallmark First Group Realty Ltd.
205 - 9120 Leslie Street W
Richmond Hill, Ontario
Well Laid out unit in the heart of Beaver Creek Business Park - Beautiful Skylight - Double door entrance into large reception area - Private offices and Boardroom - Kitchen - Storage - See Lay out attached - Good Accessibility to 404/407 series of Highways (id:61852)
5i5j Realty Inc.
Bsmt - 17 Maralim Road
Richmond Hill, Ontario
Welcome to this bright and spacious lower-level home with a private entrance!This carpet-free unit features 2 bedrooms, an open-concept kitchen combined with the dining and living area, 1.5 bathrooms, and your own ensuite laundry. Above-grade windows in every room fill the space with plenty of natural light.Enjoy the convenience of a large driveway, making parking and access easy. Located just minutes from top-rated schools, public transit, shopping, community center, and all essential amenities.This well-maintained home offers both comfort and convenience - perfect for young professionals or a small family. (id:61852)
Homelife Landmark Realty Inc.
7489 Concession Road 2
Uxbridge, Ontario
An exceptional opportunity to build your dream lifestyle. This land is approximately 230 Acres, including 7650 Third Concession. Approx. 60% of this land is workable farm land, and rented to local farmers on an annual basis. Endless possibilities await in this picturesque Stouffville/Mount Albert area. There are several ponds upon the entry to this property, offering you instant serenity and privacy. This mature treed land has many amenities nearby: various golf clubs such as Mill Run, Goodwood, and Ballantrae are less than a ten minute drive away; Eldred King Woodlands-Stouffville Hiking, and Porritt Tract York Region National Forest less than a fifteen minute drive; and a fifteen minute drive from various Public, Catholic, French immersion, and Montessori school choices. There are plenty of farms around to purchase various produce like fresh fruit, fresh vegetables, local dairy, honey, and more! Close access to HWY 7, and a short drive to Lake Simcoe! (id:61852)
Keller Williams Empowered Realty
41 County 29 Road
Prince Edward County, Ontario
Welcome to this beautiful home on a quiet street in the heart of Prince Edward County. Built in 2021, it showcases modern interior design with an open-concept kitchen and great room, complemented by huge windows that flood the space with natural light. Offering over 2,000 sq. ft. of living space, the home includes a partially finished basement with 9-ft ceilings, a roughed-in bathroom and framed room ready for your finishing touches. Step outside to enjoy the covered back deck, perfect for relaxing with privacy and open space behind. The impressive 95 x 260 ft lot provides plenty of room for outdoor living and hobbies. Just a short drive to Highway 401 and local amenities, this is an opportunity you don't want to miss! (id:61852)
Century 21 Heritage Group Ltd.
Bsmt - 508 Lightfoot Place
Pickering, Ontario
Separated Entrance Basement Apartment, Bright And Spacious 2 Bedroom, Open Concept, Desirable Woodlands Area. Ensuite Laundry, One Parking Spot. Side Entrance, Close To Go Station, Hwy 401,Pickering Town Centre And Others. Walking Distance To Everything, Groceries, Shopping, Schools, Plaza...etc. (id:61852)
Century 21 Atria Realty Inc.
547 King Street E
Hamilton, Ontario
Welcome to 547 King Street East, Hamilton - an exceptional, site-approved development opportunity in the heart of downtown. This rare and fully approved project spans 8 stories and is designed for 172 residential condo units with 66 parking spaces, offering a highly efficient and modern layout that fits perfectly into Hamilton's growing urban landscape. The property represents a carefully executed land assembly of 5 total pins - saving the next developer invaluable time, cost, and red tape associated with zoning, design, and municipal approvals. With all the groundwork complete, you can move directly into the next stage of construction and bring your vision to life. Located along one of Hamilton's most active development corridors, this address is surrounded by major residential and commercial growth, top transit routes, and minutes to downtown amenities, and restaurants. This is your chance to build a legacy project and create the next landmark residence in Hamilton's revitalized core (id:61852)
Exp Realty
Bsmt A - 2 Vesta Drive
Richmond Hill, Ontario
Beautiful, Very Bright, Walk-Out, One Bedroom Basement For Rent. The Unit Is Fully Renovated All Brand New Appliances, New Kitchen, New Floor, New Bathroom, Ensuite Laundry. Prestigious Bayview Hill Neighbourhood, Close To Top-Ranked School (Bayview Hill elementary school, Walmart, Food Basics, Restaurants, Bayview secondary school) Tenant Pays 1/4 Of The Utilities. (id:61852)
Homelife/miracle Realty Ltd
727 Goodyear Road
Stone Mills, Ontario
An Exceptional Real Estate Opportunity! Sprawling Vacant Land Zoned Industrial M2, General Industrial/Heavy Industrial With Over 40 Acres. This Prime Parcel Of Real Estate Is Nestled In The Township Of Stone Mills, And In The Area Of Other Major Businesses/Factories. This Opportunity Presenting A Unique Canvas For Visionary Buyers With Approximately 30 Acres Of Workable Land. The Property Is Currently Undergoing Site Plan Control Application Submission And In The Last Stages Of Approval. Tree Clearing Is Near Completion. Ideal For Businesses In Logistics Sector Seeking A Strategic And Accessible Base Operation. Located In The County Of Lennox-Addington Close Proximity To Major Economic Hubs-Toronto, Kingston, Ottawa, Montreal & US Border, Property Has Easy Access To 401 Highway. (id:61852)
Landmex Realty Inc
30 Bucksaw Street
Brampton, Ontario
"Legal basement apartment spacious 2 bedroom + 2 washroom basement available for lease . Unit features walk up entrance, separate laundry, all new appliances, as well as 1 car parking spaces (id:61852)
Century 21 People's Choice Realty Inc.
Basement - 320 Drewry Avenue
Toronto, Ontario
Gorgeous Newly Renovated Basement Apartment In A Safe and Friendly Neighbourhood. Bright & Cozy 2BrWith Separate Entrance & Separate Laundry. Custom Built Kitchen & Washroom. Quartz CounterTops, Sink And Facet, Partial Furnished. Steps To Ttc, Close To Yonge St, Subway, School, Parks,Restaurants & All Amenities. (id:61852)
Bay Street Integrity Realty Inc.
67 Timna Crescent
Vaughan, Ontario
Welcome to 67 Timna Crescent - where elegance meets comfort in the heart of Vaughan's most sought-after community. This exceptional 4-bedroom, 3.5-bathroom residence is tucked away on a quiet, prestigious crescent just steps from the Lubavitch Campus, offering a perfect blend of luxury, tranquility, and convenience. Backing onto a serene ravine, the home features a walk-out basement that opens to lush natural scenery - providing unparalleled privacy and breathtaking views. Inside, the open-concept layout is bright and sophisticated, highlighted by hardwood floors, soaring ceilings, and expansive windows that fill the home with natural light. The chef-inspired kitchen is a true showpiece, boasting premium appliances, granite countertops, a large island, and seamless flow into the dining and living areas - ideal for family gatherings and elegant entertaining. Upstairs, the primary suite offers a private retreat with a spa-like ensuite and a walk-in closet, complemented by three spacious additional bedrooms perfect for family or guests. Located close to shuls, top-rated schools, scenic parks, trails, and community centers, this home combines modern luxury with a strong sense of community and nature. No Sigh On Property. (id:61852)
Right At Home Realty
46 Clandfield Street
Markham, Ontario
Beautiful detached home in a prime location with 3-car parking driveway and attached garage. Features an open concept living and dining room with walk-out to a fully fenced yard and no house in front for extra privacy. Enjoy a large family room and a spacious walk-in closet in the basement for storage. Conveniently located close to Highway 407, Highway 7, top schools, Costco, grocery stores, mall, and hospital. Easy access to TTC and IRT transit for effortless commuting. (id:61852)
Homelife Silvercity Realty Inc.
26 Louise Crescent
Whitby, Ontario
Stunning Townhouse Nestled In In The Heart Of Highly Desirable Whitby Meadows Neighbourhood. From The Charming Front Porch To The Bright, Open-concept Layout, This Home Is Loaded With Style And Space. Soaring 9 Ft Ceilings, Rich Oak Hardwood Floors, And Oversized Windows Create A Warm, Airy Vibe Throughout The Main Floor. The Designer Kitchen Steals The Spotlight With Quartz Countertops, A Massive Center Island, And Walkout To A Private Deck Perfect For Relaxing Or Entertaining! Upstairs Offers 3 Spacious Bedrooms, Including A Dreamy Primary Suite With Double Walk-in Closets And A Spa-like 5-pc Ensuite. Bonus: Convenient 2nd-floor Laundry With A Walk-in Linen Closet. Minutes To Hwy 412,401 & 407, Shopping, Whitby Go Station, Parks, And Top Schools! This One Checks Every Box Modern, Elegant, And Move-in Ready! (id:61852)
RE/MAX Rouge River Realty Ltd.
