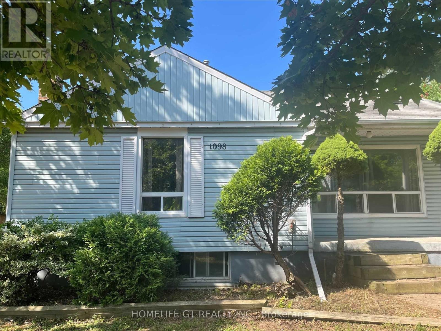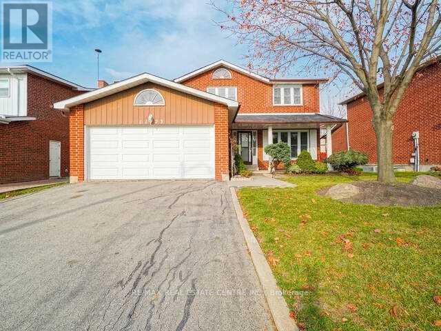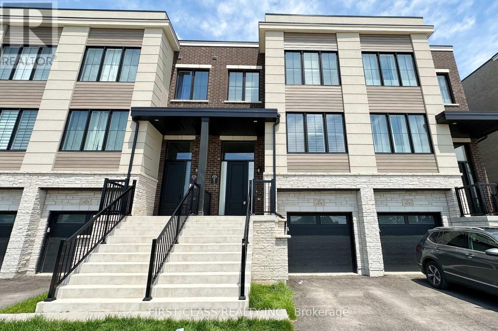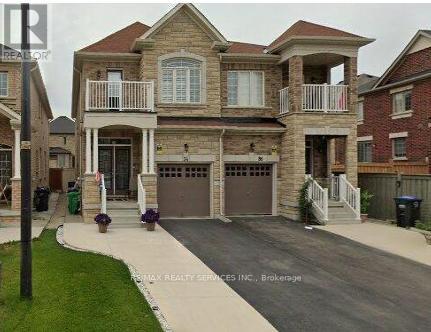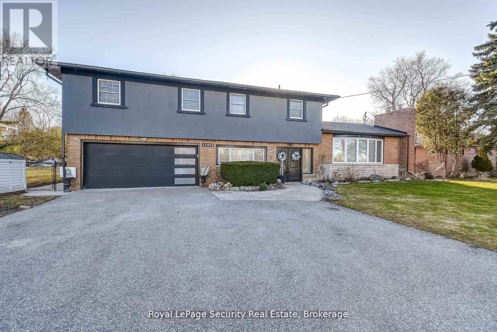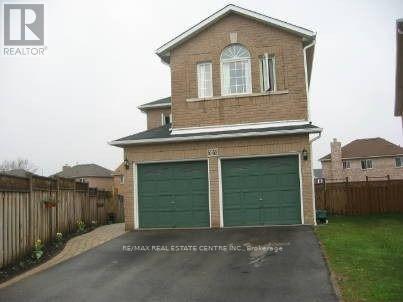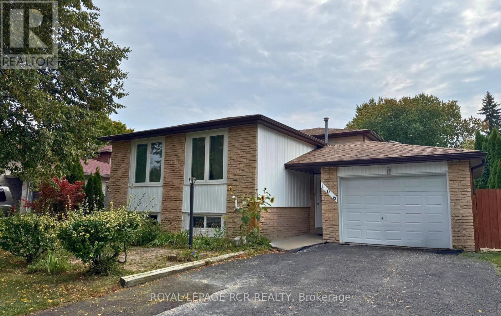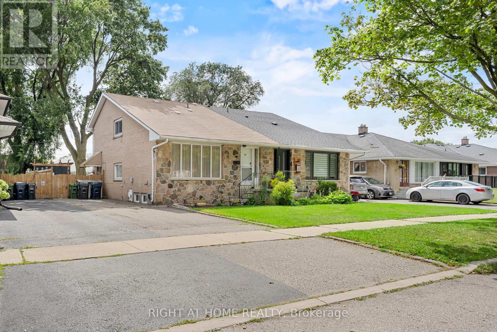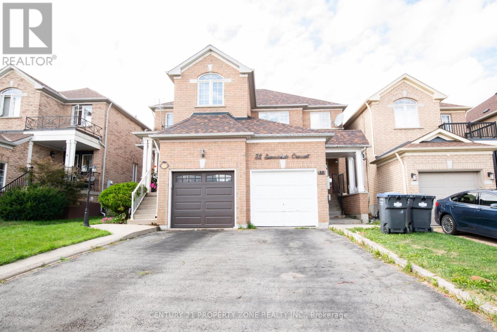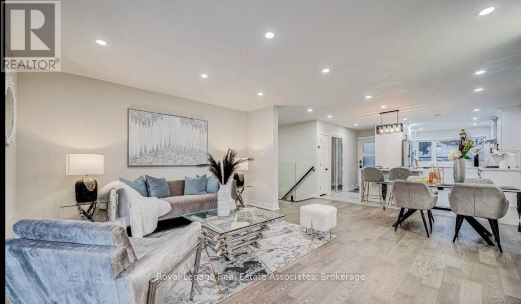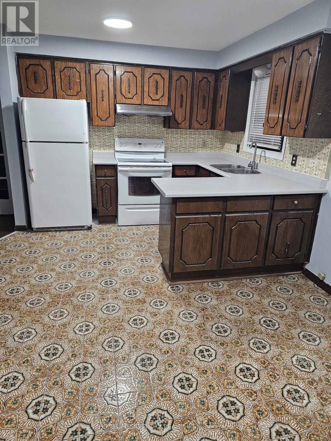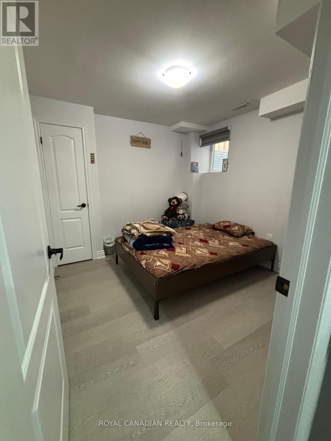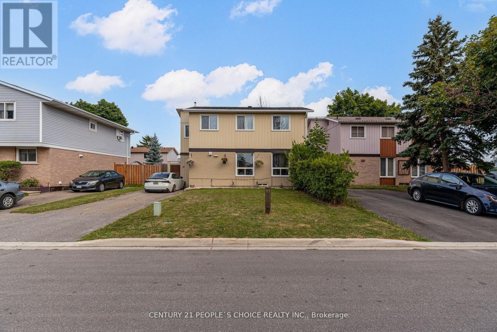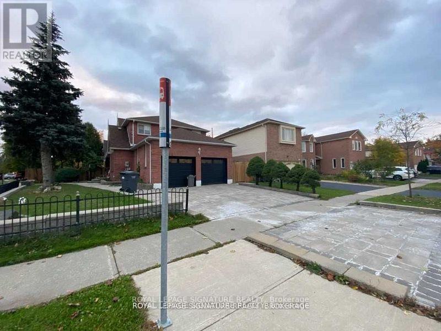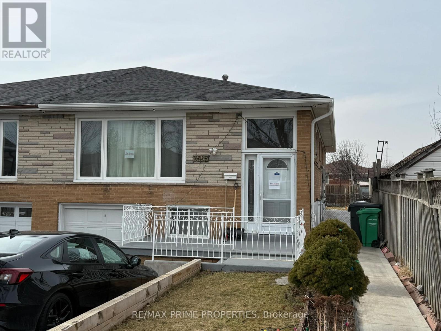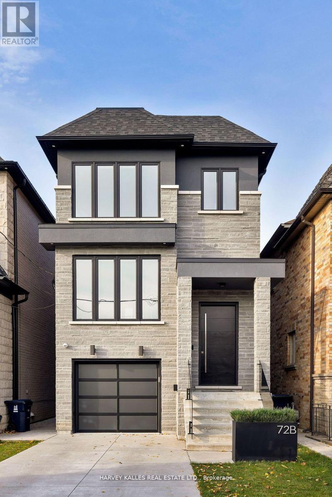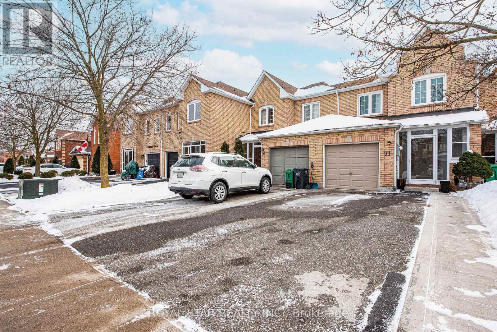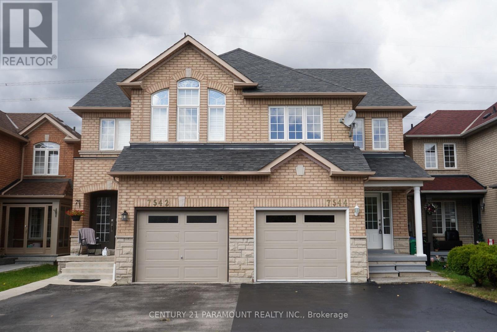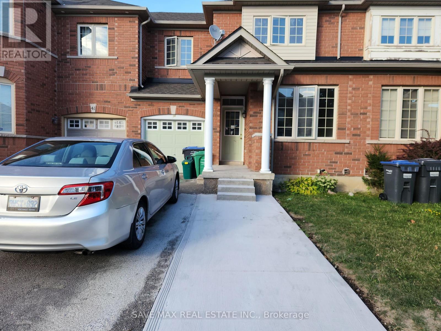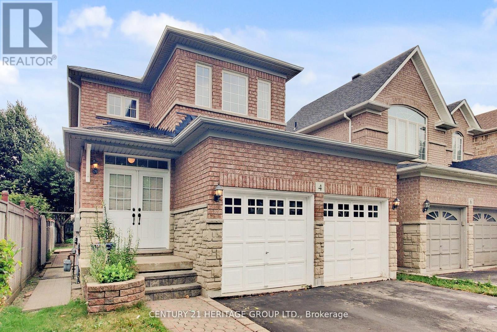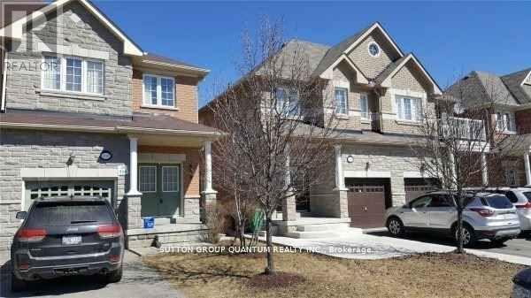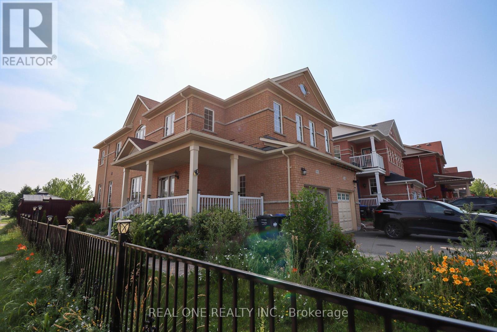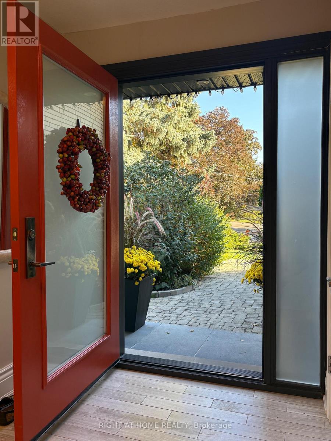1098 Kent Avenue
Oakville, Ontario
Premium Corner Lot!!! In College Park, Located in a Family Friendly Area, Rebuild Your CustomHome. This Area Is in Transition with Several New Multi-Million Home Recently Built Nearby. Fully Renovated Bungalow, Hard floors All Over the House. Next To Bus Stop, Walking Distance Trafalgar Oakville Place Mall, Close to Sheridan College Oakville. Steps To Golf Course, Don't Miss This Opportunity! (id:61852)
Homelife G1 Realty Inc.
1723 Chalkdene Grove
Mississauga, Ontario
Excellent Four Bedroom Home Located In Rockwood Village A Most Desirable Location In East Mississauga On Etobicoke Border. Great Floor Plan. Renovated Eat-In Family-Sized Kitchen With Walkout To Private Lot. Large Family Room With Hardwood Floor And Fireplace. L-Shaped Living/Dining Room With Hardwood Floors. Walk To Saints Martha & Mary Separate Elementary School. Excellent Value! Home requires some renovations. (id:61852)
RE/MAX Real Estate Centre Inc.
1476 Yellow Rose Circle
Oakville, Ontario
Upgraded & Spacious 3-Storey Townhouse With High-End Finishes located in Glen Abbey. Luxury Living Space 2500+ sqft. High Ceiling at Foyer area. Natural Light, Beautiful engineering hardwood Floor Throughout, An Eat-In Kitchen With A Large Island, Upgraded Cabinets & A W/O To The Deck. As Well As An Office Or Guest Bed available. The Primary Bedoom Features Juliette Door & A Spacious Ensuite With W/I Shower. 2 Sized Bedrooms & A Full Bath Complete The Upper Level. 4th Bedroom With Full Bath & W/I Closet On The Ground Level With A W/O Offers Possibility For Private In Law Area. This Home Is Within Walking Distance Of A Playground, Bronte Creek, Fourteen Mile Creek, And Is Close To Go Transit & QEW. Surrounded by top public & private schools. Access from garage to back yard. (id:61852)
First Class Realty Inc.
34 Ebury (Lower) Drive
Brampton, Ontario
** LOVELY** Professionally Finished LEGAL basement apartment in the sought-after Credit Valley neighbourhood. Enjoy the privacy of your own separate entrance and the convenience of nearby public transit, shopping, parks, and rec centre. Quick access to Hwy 410 makes commuting easy. Inside, the space feels bright and open thanks to oversized windows and modern pot lights throughout. Sleek laminate floors add a contemporary touch, while the open-concept layout provides a versatile space for relaxing. The modern kitchen features quartz countertops, an undermount sink, ceramic backsplash, and stainless steel appliances- perfect for preparing meals with ease. The Spa-Like Bathroom Features A Glass-Enclosed Shower With A Rain-head Shower - making Every Day Feel Like A Luxury Spa Experience.This Space also has Semi-Ensuite access to the Bedroom. The bedroom features a window For Natural Light & A Closet For Storage. For Your Convenience, A Stacked Front Load Washer & Dryer Are Included. Tenant is responsible for clearing snow from their walkway and driveway space. Inclusions: Stainless steel fridge, stove, built-in microwave, front-load washer and dryer, window coverings. Ideal for AAA+ tenant who values comfort, style, and quality. Full rental application, credit report, proof of income documents required. Tenant to pay 30% of utilities. (id:61852)
RE/MAX Realty Services Inc.
11310 Trafalgar Road
Halton Hills, Ontario
Welcome to this exceptional detached home, thoughtfully designed for modern living with a versatile, multi-level layout perfect for families of all sizes. Impeccably maintained, this residence offers 4 bedrooms and 4 bathrooms, including a private in-law suite ideal for extended family or potential rental income. The main home features 3 spacious bedrooms and 3 bathrooms, while the second-floor in-law suite boasts its own entrance, a private walk-out deck, 1 bedroom, a full kitchen, living room, bathroom, and in-suite laundry providing both independence and comfort. Inside, the open-concept kitchen and living area create an inviting atmosphere for everyday living and entertaining. The kitchen is a chefs dream, complete with sleek quartz countertops, abundant cabinetry, and a large island that seats six perfect for gatherings. Elegant hardwood flooring flows throughout, adding warmth and sophistication to every room. Unwind by the cozy wood-burning fireplace in the living room, or retreat to the fully finished basement, featuring a spacious recreational room and a luxurious bathroom with heated floors. Step outside to the walk-out enclosed porch, ideal for year-round BBQs and family get-togethers, offering shelter and comfort in any weather. The peaceful backyard is a true retreat, highlighted by a fire pit perfect for relaxing evenings under the stars. For hobbyists or those in need of extra storage, the property includes a generous 11' x 26'workshopideal for projects or additional space. Located directly across from The Club at North Halton golf course and just minutes from schools, shopping, and major highways, this home combines comfort, functionality, and convenience. (id:61852)
Royal LePage Security Real Estate
Basement - 5352 Faith Court
Mississauga, Ontario
Location! Beautifully renovated 2-bedroom, 1-bathroom basement featuring a full kitchen and spacious family room, right in the heart of Mississauga. Prime location close to Square One, schools, parks, and public transit. Includes 1 parking space. $1,700/month + 30% utilities. Dont miss this great opportunity you'll love calling this place home! (id:61852)
RE/MAX Real Estate Centre Inc.
Basement - 106 Longwood Drive
Caledon, Ontario
Welcome to this bright and spacious basement in Boltons sought-after North Hill community. Located on a picturesque tree-lined street and just steps from schools, parks, and the recreation centre, this rental offers both comfort and convenience. Features a generous living room with a gorgeous natural stone, wood-burning fireplace and a private walk-out to the backyard, bringing in plenty of natural light. Perfect for anyone seeking a private retreat in a family-friendly neighbourhood. (id:61852)
Royal LePage Rcr Realty
19 Dunsany Crescent
Toronto, Ontario
Welcome to this superb multi level family home located in a convenient desirable location in the North Etobicoke area. This semi detached backsplit has over 2400 square feet of living space including the lower levels. It has 3 bedrooms on the 2nd floor, 1 bedroom on the main floor which can also be used as an office plus 2 more bedrooms in the basement. It also has a large family/rec room which is great for entertaining guests. The main floor living room has a huge picturesque window that steps down to the grand dining room area. The family sized kitchen was previously upgraded with granite countertops, stainless steal appliances and a kitchen island breakfast bar. The kitchen overlooks a very spacious backyard which is great for BBQ's with family and friends. It also includes a new 13 x12 foot shed that is approximately 10 feet high. Perfect for storage. It is steps to schools, shops, grocery, transit, parks and close to main highway. This home is great for a large family so come take a look and make it your own. (id:61852)
Right At Home Realty
32 Summerdale Crescent
Brampton, Ontario
Welcome to this beautifully maintained semi-detached home in the sought-after Fletchers Meadow community, just minutes from Mount Pleasant GO Station and close to all major amenities. This bright, move-in-ready property offers 3 spacious bedrooms, 3 bathrooms, and countless upgrades throughout.Enjoy elegant hardwood flooring and California shutters across all levels, adding warmth and sophistication to the home. The custom-designed kitchen features sleek high-gloss acrylic cabinets, quartz countertops, and premium appliances, including a Samsung Smart Hub refrigerator perfect for modern family living.The professionally finished basement provides an additional living space with waterproof flooring, a stylish full bathroom with LED mirror, wall-mounted vanity, and ample storage ideal for recreation, guests, or a home office. The main floor powder room has been thoughtfully renovated with a contemporary design. Upstairs, the primary bedroom includes a semi-ensuite for added convenience, while secondary bedrooms are spacious and filled with natural light.This home is located in a vibrant, family-friendly neighbourhood with schools, parks, shopping, and transit all within easy reach. With a motivated seller, this is a rare opportunity to own a tastefully upgraded property in one of Bramptons most desirable communities. (id:61852)
Century 21 Property Zone Realty Inc.
21 Davistow Crescent
Toronto, Ontario
Attention Investors! Looking to make 7k monthly rental income or have multi purpose functional living this property has so much to offer. Over $300K Renovated Detached Bungalow Smart Home. Open-Concept W/High-End Modern Finishes Including Full Wifi Control Of: In-Wall Nest-Hub Touch Screens,Inside/Outside Multi-Colour Pot Lights,6-Camera Swann Security System, Carbon Monoxide & Fire Detectors, Smart Thermostat And Smart Garage Door. Basement With Separate Entrance. Close to shops, schools, parks easy access to highways. (id:61852)
Royal LePage Real Estate Associates
27 Prouse Drive
Brampton, Ontario
Beautiful Semi-Detached Home for Lease Main Floor Step into this inviting 2-storey semi-detached located in the heart of Brampton North. The spacious main level boasts a large eat-in kitchen perfect for family meals, a bright living and dining room combo ideal for entertaining, and three generously sized bedrooms with gleaming hardwood floors. Enjoy the convenience of two full, newly renovated bathrooms, ensuite laundry, and a lovely backyard retreat. (id:61852)
Homelife Silvercity Realty Inc.
Bsmt - 11 Fordham Road
Brampton, Ontario
Spacious and well-maintained 2-bedroom, 1-bathroom legal basement with private entrance and separate laundry for added convenience. Prime location near FreshCo, Winners, Walmart, Dollarama, banks, restaurants, child care centers, bus stops, and many other amenities. Ideal for students and working professionals. (id:61852)
Royal Canadian Realty
9240 Castlederg Side Road
Caledon, Ontario
Welcome to 9240 Castlederg Side Road a stunning, fully renovated bungalow nestled on 2 private acres in the heart of rural Caledon. Offering over 2,700 sq ft of total living space, this 4-bedroom (2 main level & 2 Lower level), 4bathroom home is the perfect blend of modern design and tranquil country living. The bright, open-concept layout features hardwood and porcelain floors, pot lights(both interior and exterior), Electric fireplaces, Decor lighting, and Custom Window Coverings throughout. Enjoy a large custom kitchen with a massive island with built-in stainless steel appliances, a 6 Burner Gas Stove, and a Second Induction Countertop Stove, This Kitchen is a Chefs Dream.The fully finished lower level offers a spacious REC/living space and a laundry area with ample storage. Outside, enjoy a serene pond, landscaped grounds, and a fully paved driveway leading to an additional heated Auxiliary Storage/Workspace/Garage perfect for trades, hobbies, or extra storage. A major highlight is the Coach House Loft income-generating suite currently rented for $2,300/month to a AAA tenant willing to stay. Complete with its own laundry and private entrance, it offers a rare opportunity for supplemental income or guest accommodations.This one-of-a-kind property offers peaceful rural living just minutes from city conveniences. Whether you're looking for a forever home, a retreat, or an investment, 9240 Castlederg Side Road is a rare find that checks all the boxes. (id:61852)
RE/MAX Noblecorp Real Estate
18 Hernon Court
Brampton, Ontario
Welcome to 18 Hernon Court, Located in Brampton's Central Park Community, Steps to Public Transit, Parks and Bramalea City Centre & Bramalea Go Bus Terminal, This Detached 2 Storey Home Features 3+1 Spacious Bedrooms & 2.5 Bathrooms, 2 Full Bathrooms on 2nd Level, Large Primary Bedroom with 3 Pc Bathroom (2024), Can Be Converted to 4 Bedrooms, Finished Basement with 1 Bedroom & 3 Pc Bathroom in Basement Ideal for In Law Suites or Large Families, Oak Staircase (2024), Main Floor Features Renovated Kitchen (2024), S/s Appliances, Dining and Living Room, Living Room Renovations (2024), Accent Panel Walls with Electric Fireplace (2024), Smooth Ceilings on Main Level with Pot Lights (2024), Hardwood Flooring Throughout Main Floor & Majority of 2nd Level, Outdoor Covered Deck Area Ideal for Cooking Large Meals, Entertaining Family & Friends, or can be used as extra Storage, Forced Air Gas Furnace, Central Air Conditioning And Duct Work, Roof (2021), Furnace, Ac And Fence (2021), Large Private Fenced Backyard With Two Sheds And Covered Deck, Easily Park 2 to 3 Vehicles, Convenient Location, Property Has Lots of Potential. (id:61852)
Century 21 People's Choice Realty Inc.
Basement - 6189 Osprey Boulevard
Mississauga, Ontario
Bright And Spacious 2 Bedroom With Big Kitchen And Living Room, 1 Full Bath & Sep Laundry. Fabulous Family Friendly Neighborhood. 1 Parking For Sedan Or Small Suv. Utilities Are Shared 35%.Close To Highways, Shopping, Parks, Schools, Hospital. (id:61852)
Royal LePage Signature Realty
Upper - 3563 Laddie Crescent
Mississauga, Ontario
A VERY SPACIOUS 3 BR, 1 BATH HOUSE IN MALTON, MISSISSAUGA IS AVAILABLE FOR YOUR PEACEFUL ENJOYMENT. UPGRADED EAT-IN KITCHEN AND APPLIANCES, NEUTRAL PAINTED, LARGE PICTURE WINDOW, LARGE BACKYARD FOR OUTDOOR LIVING, GROW YOUR KITCHEN GARDEN, NEW CONCRETE SIDE AND BACKYARD, NEW GARAGE FLOOR WITH IMPROVED DRAINAGE, MANY PREFERRED AMENITIES SUCH AS SHOPPING MALL, BUS TRANSIT TERMINAL, GO-TRANSIT, THE PEARSON INTL. AIRPORT, HIGHWAYS NEAR BY, ELEMENTARY AND SECONDARY SCHOOLS, COMMUNITY CENTER, WATER PARK, GOLF COURSES, TRAILS, LAKES AND PLACES OF WORSHIP. AAA TENANTS WITH VERIFIABLE JOBS AND INCOME, GOOD CREDIT HISTORY, WORK REFERENCES ARE WELCOME. TENANTS PAY 70% UTILITIES. FREE HIGH SPEED INTERNET-CONDITIONS APPLY. (id:61852)
RE/MAX Prime Properties
72b Renfield Street
Toronto, Ontario
Bespoke Custom Built 2-Storey Detached Home Nestled In Family Friendly Community. This 3 Bedroom 5 Bath Features Over 2900 Square Feet Of Luxurious Living. Open Concept Main Floor Beaming With Natural Light Featuring Soaring 9ft Ceilings, A Private Office, Chef's Kitchen And Walk Out To Oversized Covered Deck. Finished Basement Boasts A Minimalistic Modern Wet Bar, Media Unit, In-Flooring Heating And A Deluxe Professional Home Gym. The Luxury Continues with Large Skylights, Hardwood Flooring, Glass Railing, 3 Spacious Bedrooms Each With Their Own Ensuite; Primary Bedroom Oasis With A Walk-Thru Closet And Spa Like 5 Piece Bath. Beautiful Mixed of Hard & Soft Landscaped Backyard With Fence and Modern Gate; (id:61852)
Harvey Kalles Real Estate Ltd.
71 Muirland Crescent
Brampton, Ontario
Must See This Freehold Townhome With Excellent Layout in Most Desirable Northwood Park Of Brampton, This 3 Bedroom 3 Bathroom Home Is Centrally Located With Easy Access To Shopping, 407, 401 And 410 Highways And Only About 5 Minutes Drive To The Go Station. This Home Features A Master Bedroom With Walk In Closet And A 4 Pc Ensuite Bathroom Combined Living And Dining Areas And Basement Is Finished For Additional Living Space. The Main Floor Features An Open Living And Dining Area That Leads To A Spacious Backyard, As Well As A Delightful Eat-In Kitchen With A Stylish Backsplash. Insulated Garage And Porch, 4 Parking Spaces In Driveway. Very Close To Schools And Recreational Parks, Grocery Stores, And Shopping Plazas. Close To Schools, Parks, Go Train, Public Transit, Shopping, Hospital & Hwys. (id:61852)
Royal Star Realty Inc.
7544 Black Walnut Trail
Mississauga, Ontario
Step into this Beautifully Renovated Semi-detached home that perfectly blends modern upgrades with classic charm Located in a quiet, family-friendly neighborhood. The bright and spacious Interior boasts brand-new flooring, fresh paint throughout, and a fully updated kitchen with Brand New Appliances, Quartz countertops and Custom Cabinetry. More than $65,000 spent on Upgrades. The open-concept Living and Dining areas are perfect for entertaining, while large windows flood the home with natural light. Upstairs, you'll find generously sized 3 Bedrooms with ample closet space and a fully renovated Washrooms featuring stylish fixtures and finishes. Brand New Oak stairs with modern Pickets. The finished basement offers additional living space, perfect for a family room, home office, or guest suite. Don't miss this opportunity to own a stunning, move-in ready home in a sought-after area close to schools, parks, Go transit, Highway 401 and Shopping centres. (id:61852)
Century 21 Paramount Realty Inc.
39 Frostbite Lane
Brampton, Ontario
Beautiful well maintained Brick front townhouse 3 bed 3 bath located in Springdale, entire house with laminate flooring, oak staircase, spacious living/Family room, close to all amenities, easy access for buses, close to the park and close to schools. Property is available from 1st October 2025. (id:61852)
Save Max Real Estate Inc.
4 Sunnyvale Gate
Brampton, Ontario
Opportunity To Own This Well Maintained Home In Desirable Brampton Location Situated On A Family Oriented Neighborhood Surrounded By 2 Beautiful Parks, Lake of Dreams Park and Trailside Park. Perfect For Growing Families And First Time Home Buyers. This Home Offers 3Bedrooms And 4 Bathrooms With A Finished Basement. Features Include Hardwood Floors On Main, 9Ft Ceilings On Main, Direct Access To Garage, Fireplace In Living Room, Paved Backyard, and Parking Up to 6 Cars. Short Walking Distance To Major Plaza With Grocery & Restaurants. Easy Access To Transit With Bus Stop At Your Doorstep. Nearby Brampton Civic Hospital And Brampton Business Park. Move In As Is Or Opportunity To Paint Your Own Blank Canvas. This Home Is Looking For A New Family To Call It Home. (id:61852)
Century 21 Heritage Group Ltd.
/lower - 5193 Nestling Grove
Mississauga, Ontario
Great Open Concept ,Absolutely Stunning, Have A Separate Laundry, A Gem Close To 403, Schools And Shopping Mall And Public Transit. (id:61852)
Sutton Group Quantum Realty Inc.
4302 Trail Blazer Way
Mississauga, Ontario
Stunning Spacious Semi Detached in High Demand Area, Back To Park. This Gorgoues House has been Renovated Top To Bottom Inside And Out! Extensive Landscaping Front, Side And Backyard, Beautiful Gazebo, Nice Stone Patio, Practical Garden Shed, Lovely Use of Wrought Style Fencing. Open Concept Design On Main Floor, Upgraded Laminate Floors Throughout, Gourmet Kitchen, Stainless Steel Appliances, Loads of Natural Light, Second Floor 3 Sun Splashed Bedrooms Plus A Media/Ent (Can Convert To 4th Bedroom), Primary With A Spa Like 5 PC Ensuite, Fully Updated, Enjoy Soaking in the Stand Along Tub, W/I Closet, 2nd & 3rd Bedrooms Come With Built In Closets, Laminate Flooring And Upgraded Light Fixtures. Basement Has Been Professionally Finished, Open Concept "L" Shaped Recreation Room, Practical 3 PC Bathroom, Separate Laundry Room, Spacious Cold Room. Steps To Schools, Park, Grocery Shopping, Close To Square One And Hwy. (id:61852)
Real One Realty Inc.
8 Hillavon Drive
Toronto, Ontario
Privacy is the Keyword. 177.08 ft Dept Yard Backing on the Ravine. 5 Bedrooms. Elegant Kitchen w/Large Island. 2 Wood fireplaces & 1 Gas Fireplace. Double Car Garage. Owned Tankless Water Heater (2023), Central Air Condition (Unit 2022), Water Softener ( 2022), Windows PVC (Double 2023), Entrance Door ( 2023), Large interlock rear Yard Patio with Gazebo, Gas-heated Swimming Pool w/ wrap-around Vinyl decking (2022), Wooden Stairs leading down towards the Ravine ( 2022), Garden Shed (2022). Wine Cellar. Central Vacuum. Double Car Garage. (id:61852)
Right At Home Realty
