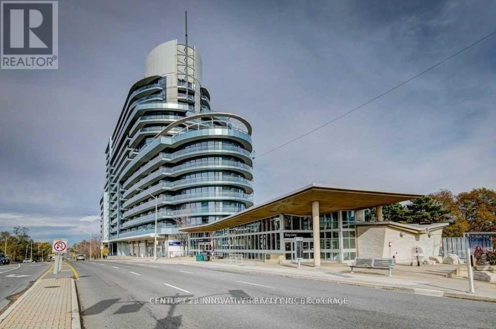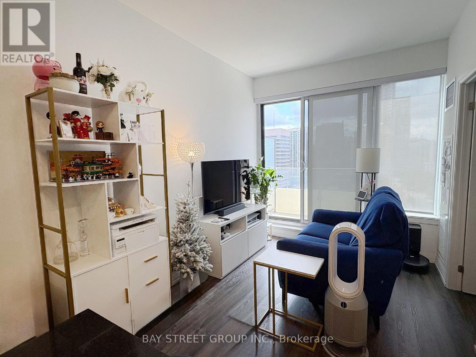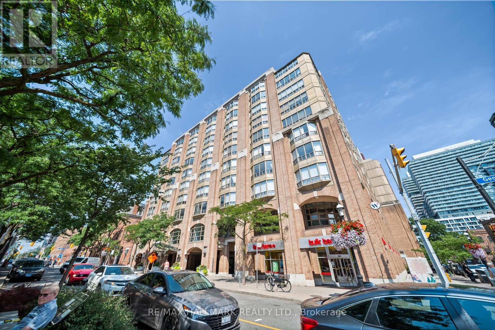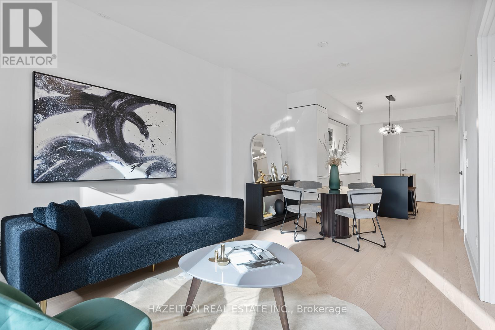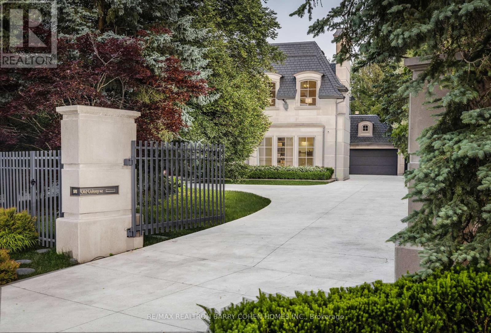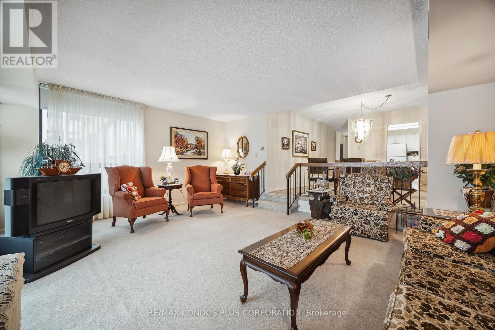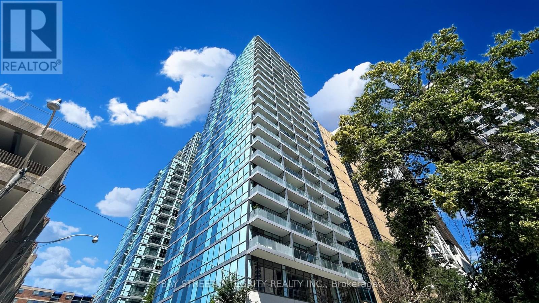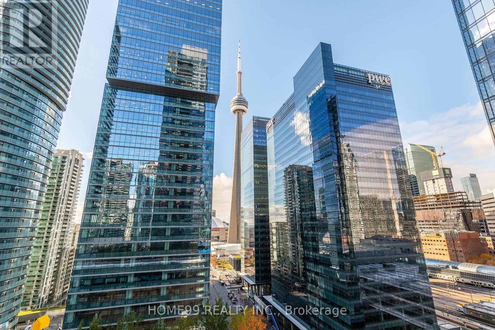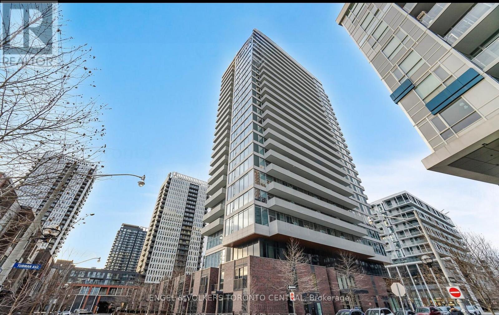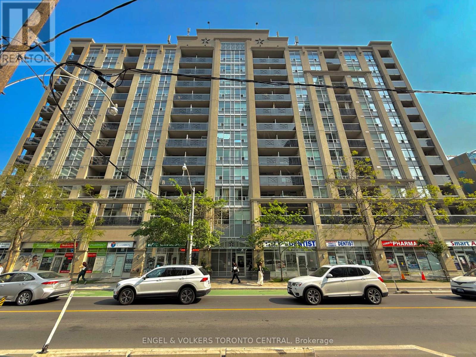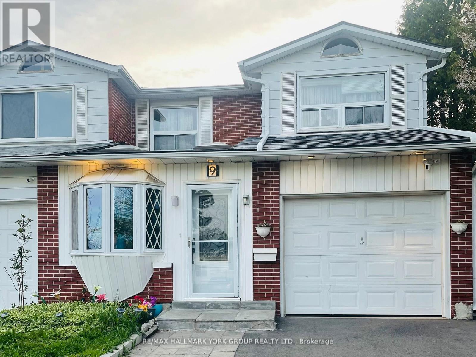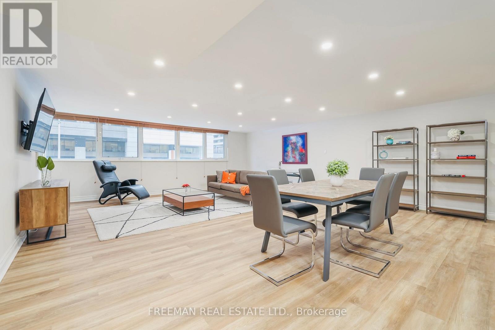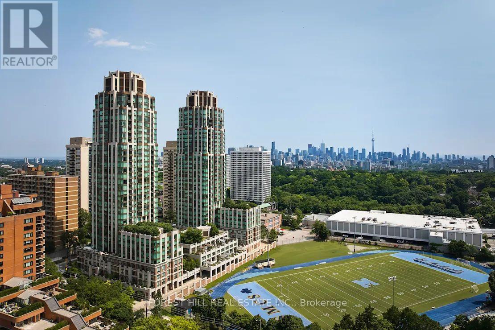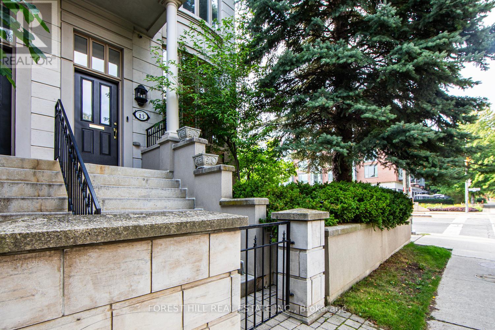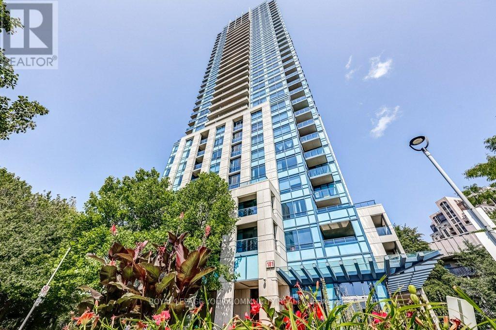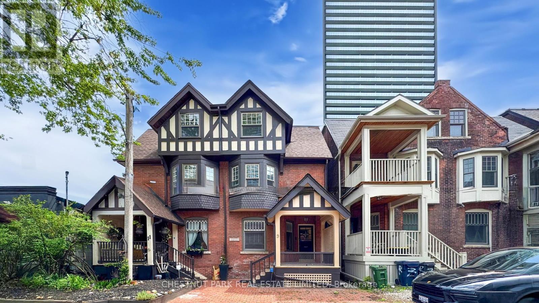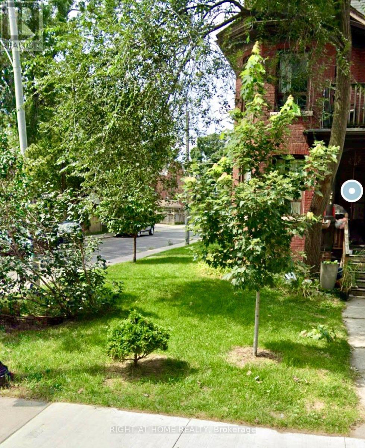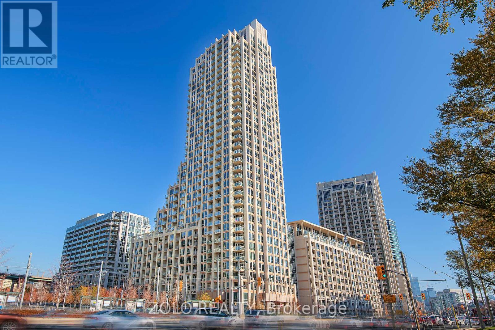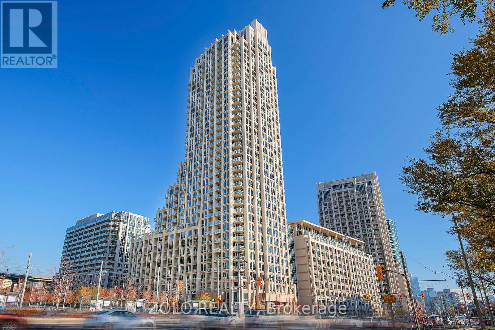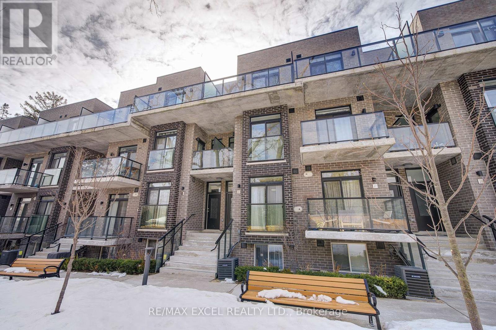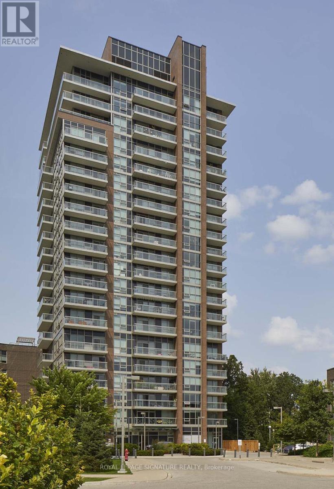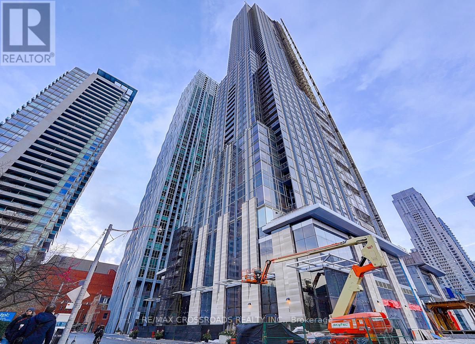104 - 38 Monte Kwinter Court
Toronto, Ontario
Live & Work at The Rocket Condos - A Unique and Rare Commercial/Residential Opportunity! Location, location, location! Situated in the heart of vibrant Clanton Park, this rare live/work condo offers the ultimate in flexibility and convenience. Overall square footage including the balcony equals 1065 sqft! On the main floor, enjoy a 500 sqft. commercial/retail unit with laminate flooring, a 2-piece washroom, utility room, and storage closet. With prime Wilson Avenue exposure and its own separate entrance, this space is ideal for professionals, entrepreneurs, or investors looking to capitalize on a high-traffic area.Connected by a private staircase, the residential suite mirrors the size of the commercial unit and boasts a bright, open-concept kitchen and living area with ensuite laundry, a 4-piece bath, and a spacious bedroom with floor-to-ceiling windows. Step out onto your 131 sqft. private balcony with panoramic views perfect for entertaining or relaxing.This condo offers two separate entrancesa main floor entrance for the commercial unit and a second-floor entrance for the residence.The Rocket Condos, built in 2020, deliver world-class amenities: concierge/security, modern fitness centre, kids playroom, party/meeting room, on-site daycare, outdoor patio with BBQs, and more. One underground parking space and plenty of visitor parking included.Commuting is a breeze with the Wilson TTC Subway and Bus Station right at your doorstep, plus quick access to Allen Rd. & Hwy 401. Minutes to York University, Yorkdale Mall, Costco, Home Depot, Starbucks, Michaels, restaurants, and shops.Whether youre a professional seeking a live/work setup, a first-time buyer, a downsizer looking to generate rental income, or an investor wanting a dual-purpose property, this unique offering is not to be missed! (id:61852)
Coldwell Banker The Real Estate Centre
Ph1501 - 2885 Bayview Avenue
Toronto, Ontario
Introducing 'The Arc' an award-winning development by the reputable Daniels Corporation. This landmark residence is nestled in the prestigious Bayview Village community. Spacious Penthouse 1 Bed + Den | 1 Full Bath | Over 620 sqft Includes 1 Underground Parking. Open-concept layout with 9' ceilings, floor-to-ceiling windows, and a large balcony with unobstructed east views, filling the space with morning light. The versatile Den can function as a home office or a second bedroom. The modern kitchen features quality cabinetry doors, Granite countertops, flowing seamlessly into the living and dining areas. Ensuite laundry (washer & dryer). This thoughtfully designed unit blends luxury and convenience. Unbeatable Location: Steps to Bayview Subway Station, ideal for downtown commuters or those working from home. Direct stair access to Bayview Village Shopping Centre, home to Loblaws, Pusateris, Starbucks, Shoppers, LCBO, major banks, and a variety of restaurants. Surrounded by top-rated schools, parks, and green space (Bayview Village Park, Hawksbury Park, Rean Park). Close to Hwy 401/DVP, YMCA, and major hospitals. Well-managed building with low monthly fees and fantastic amenities:24/7 Concierge, Indoor Pool, Gym, Steam Room, Party Room, Theatre, Media Room, Guest Suites, Study, Billiards, Huge outdoor terrace with BBQs & seating, Ample visitor parking (surface & underground). (id:61852)
Century 21 Innovative Realty Inc.
1206 - 75 Canterbury Place
Toronto, Ontario
Welcome to this bright, modern suite at The Diamond on Yonge, built by award-winning Diamante. Featuring upgraded finishes, 9-foot ceilings, and floor-to-ceiling windows with clear south-facing views over the garden, this unit offers style and comfort. The sleek kitchen includes built-in stainless steel appliances for a seamless look. Located in the heart of North York, you're just steps from Yonge Street, two TTC subway stations, restaurants, shops, grocery stores, and essential services. With 24-hour concierge and premium amenities, this fantastic unit offers the perfect blend of luxury and convenience. (id:61852)
Bay Street Group Inc.
801 - 25 George Street
Toronto, Ontario
Life at Old York II Boutique Condo places you in the heart of Toronto's beloved St. Lawrence Market neighborhood, where history, culture, and convenience come together. This spacious 2+1 residence w/parking &locker offers over 2,500 square feet of well-designed living, with expansive principal rooms and king-sized bedrooms that feel more like a home than a condo. Large windows invite natural light and showcase stunning views of the CN Tower, bringing the city's energy right to your living room. Step outside and enjoy a Walk Score of 97, with everything you need just minutes away. From morning coffee runs to fresh market finds, waterfront strolls, theater nights, or a quick walk to Union Station, the neighborhood makes everyday living effortless and inspiring. The Distillery District, Sugar Beach, Harbourfront, Eaton Centre, and countless restaurants and cafés are all at your doorstep. Old York II offers a boutique sense of privacy and security with 24-hour concierge paired with thoughtful amenities that elevate your lifestyle. Relax by the indoor pool, host friends at the outdoor barbecue, stay active on the squash court, or unwind in the library and sauna. (id:61852)
RE/MAX Hallmark Realty Ltd.
302 - 128 Pears Avenue
Toronto, Ontario
Wowza, south facing with a large balcony at the gorgeous Perry. Recently built at Avenue /Davenport, just steps to Yorkville, Ramsden Park, 3 subway stops, Whole Foods etc. Excellent use of space, well laid out to provide fabulous open concept entertaining are plus a 'work from home' area ,ideal for a large desk. Flooded with sunshine from floor to ceiling windows, this may be your perfect city home . Generously sized kitchen with a centre island, stacked laundry, lots of closet space and a decadent spa like 4 piece bath. Wide plank hardwood floors. 24 hour concierge, great gym and party/meeting amenity space. Tremendous opportunity ; move in and start enjoying your life! **EXTRAS** Superbly priced. 725 sq feet inside with an additional 84 sq ft balcony. See attached floor plan. Quick closing possible. (id:61852)
Hazelton Real Estate Inc.
101 Old Colony Road
Toronto, Ontario
Architecturally Distinguished. Exceeding Every Standard Of Luxury Real Estate.Nestled In One Of Torontos Most Coveted Neighbourhoods, This Palatial Estate Boasts Over 15,000 Square Feet Of Meticulously Curated Living Area. A Masterclass In Design And Craftsmanship, The Residence Showcases An Extraordinary Array Of Imported European Fixtures, Bespoke Finishes, And Impeccable Detailing Throughout. Soaring 12 To 13-Foot Ceilings And Cascades Of Natural Light Elevate The Home's Grandeur, Complemented By Heated Italian Porcelain Slab Flooring And Rich Walnut Hardwood That Balances Warmth With Sophistication. Featuring 5+1 Opulent Bedrooms And 10 Exquisitely Appointed WashroomsIncluding A Private Nannys QuartersThe Residence Is Anchored By A Showstopping 2,000 Square-Foot Primary Suite. Complete With An Expansive Walk-In Dressing Boudoir And A Pristine, Spa-Like Ensuite, It Is A Sanctuary Tailored To The Most Discerning Buyer. Every Element Has Been Orchestrated With IntentionFrom The State-Of-The-Art Wine Cellar And Tranquil Health & Wellness Spa To The Immersive Home Theatre That Rivals Cinematic Experiences. Additional Features Include The Potential For 10-Car Garage Parking, Ensuring Both Luxury And Practicality. Outside, The Estate Continues To Impress. A Resort-Inspired Backyard Oasis Awaits, With A Luxurious Pool, Cabana, And Landscaping That Seamlessly Echo The Refinement Of The InteriorAn Idyllic Retreat Evocative Of The Worlds Most Prestigious Resorts. (id:61852)
RE/MAX Realtron Barry Cohen Homes Inc.
902 - 62 Wellesley Street W
Toronto, Ontario
Experience Elegant Downtown Living In This Spacious 2-Bedroom, 2-Bathroom Suite Located In A Prestigious Boutique Building With Only 6 Suites Per Floor. Set In A Safe, Quiet, And Exceptionally Well-Maintained Environment, This Pet-Free Residence Of Nearly 1,500 Sq Ft Features A Sunken Living Room, Eat-In Kitchen, Two Solariums, An Ensuite Storage Locker, And One Parking Space. Enjoy A Full Range Of Amenities Including A 24-Hour Concierge, Visitor Parking, Indoor Pool, Exercise Room, Sauna, Squash Court, And A Rooftop Terrace With Stunning City Views. Ideally Situated Just Steps From Queens Park, The University Of Toronto, Major Hospitals, Public Transit, Subway Stations, Bus Stops, And Yorkville's Finest Restaurants, Cafes, Shopping Centres, And Grocery Stores, This Home Offers The Perfect Blend Of Urban Convenience And Residential Tranquility. Includes Two Solariums Measuring 200 Sq Ft Approx. ! (id:61852)
RE/MAX Condos Plus Corporation
2107 - 210 Simcoe Street
Toronto, Ontario
Welcome to large 1 Bedroom + Den condo unit with 1 parking and 1 locker. Very rare opportunity. The large den can beconverted to second bedroom. Both walking score and transit score are 100 out of 100. One Block from University Ave. Steps to St. Patrick andOsgood subway stations. Mins walk to U of T, TMU, entertainment districts, hospitals and Financial District. **EXTRAS** 1 Parking and 1 locker (id:61852)
Bay Street Integrity Realty Inc.
315 - 181 Sterling Road
Toronto, Ontario
***ASSIGNMENT SALE*** This spacious 3-bedroom plus den unit gets a perfect score in the highly anticipated House of Assembly, Offering approximately 1,066 sq. ft. of interior living space features 9 ft ceilings and floor-to-ceiling windows. The open-concept layout is enhanced by no carpet throughout, quartz countertops in the kitchen and bathrooms, and a spa-like ensuite in the primary bedroom. The sleek, modern kitchen is equipped with high-end appliances, including a built-in 24" oven and cooktop, an integrated 24" paneled refrigerator and dishwasher, a built-in hood fan, and slab cabinetry with a quartz countertop. Comfort is ensured year-round with an individual in-suite controlled all-season heating and cooling system. Residents will enjoy a full suite of amenities thoughtfully designed for modern living, including an executive concierge, rooftop terrace with outdoor BBQ and dining areas, covered and open-air lounge spaces, party rooms, a social lounge, a wellness centre with a yoga studio and fitness area, a pet wash station, a dedicated dog run, and a family play zone. Located in the vibrant and rapidly evolving Sterling Junction community, the building is surrounded by popular cafes, restaurants, galleries, and parks. Transit access is unbeatable, with close proximity to the GO Train, UP Express, streetcar, and subway. Currently under construction, this is a rare opportunity to own a premium residence in one of Toronto's most exciting neighbourhoods. Parking and locker is included. (id:61852)
Homelife/miracle Realty Ltd
1404 - 65 Bremner Boulevard
Toronto, Ontario
Famous Maple Leaf Square Condos, At The Heart Of The City Of Toronto,. Access To Path, Union Station, Scotia Bank Arena, Rogers Centre, Aquarium Canada. Views Of Cn Tower Balcony With A View, Looks Down To Outdoor Swimming Pool Walk To Lake Lake Ontario. Ensuite Laundry. (id:61852)
Home99 Realty Inc.
1011 - 20 Tubman Avenue
Toronto, Ontario
Client RemarksWelcome to The Wyatt Condos, a standout residence in the heart of Regent Park, one of Torontos most dynamic and revitalized communities. This thoughtfully designed studio unit with bright west-facing exposure offers the perfect balance of modern style, premium finishes, and urban convenience ideal for young professionals, students, or investors seeking a stylish city lifestyle. 499 sq ft of intelligently laid-out space, this suite is flooded with natural light from floor-to-ceiling windows, and features an expansive balcony with breathtaking city views. The contemporary kitchen is equipped with built-in appliances, quartz countertops, and ample cabinetry, blending both functionality and elegance for everyday living or entertaining.Situated across from the Bill Graham Youth Centre and just a short walk to Regent Park, which includes multiple sports fields and the Regent Park Aquatic Centre. Steps from TTC transit, and minutes to Toronto Metropolitan University (formerly Ryerson University), Dundas Square, top-rated restaurants, parks, and convenient grocery options. (id:61852)
Engel & Volkers Toronto Central
208 - 225 Wellesley Street E
Toronto, Ontario
Welcome to this bright and spacious 2-bedroom, 1-bathroom suite in one of Downtowns most coveted locations. Boasting approximately 700 sq. ft. of thoughtfully designed living space, this unit features a modern, open-concept layout drenched in natural light and complemented by an open balcony offering stunning, unobstructed south-facing city views.The sleek kitchen is equipped with stainless steel appliances, quartz countertops, and ample prep spaceperfect for cooking or entertaining. The generous primary bedroom includes dual closets, while the versatile second bedroom also offers closet space and direct access to the living roomideal for a home office or guest room.Enjoy access to top-tier amenities including 24-hour security, fitness centre, steam room, car wash, party and library rooms, visitor parking, and a breathtaking rooftop terrace on the 12th floor.Just steps from transit, restaurants, parks, grocery stores, and morethis location offers the ultimate blend of sophistication, lifestyle, and convenience in the heart of the city. (id:61852)
Engel & Volkers Toronto Central
Lower - 9 Micmac Crescent
Toronto, Ontario
Opportunity Knocks: A 1 Bedroom, Fully Furnished, Lower apartment In The Desired Community Of Pleasant View. Close to Finch, minutes to DVP and Public Transportation. Close to School and Parks. Spacious and bright unit with Private Entrance. Modern Kitchen. Tenant is responsible for 1/3 of utilities. High speed Internet is included in the rent. If parking is not needed then the rent is $1550. Rental application with Employment Letter and References, Credit Report (with Score).Rental application with Employment Letter and References, Credit Report (with Score).Tenancy Insurance Required. (id:61852)
RE/MAX Hallmark York Group Realty Ltd.
204 - 360 Bloor Street E
Toronto, Ontario
Priced to sell! Don't miss your chance to own 1349 sq. ft. of renovated space in an amenity-filled Rosedale condo, for an outstanding low price. Sophisticated city living meets exceptional value in this expansive two-bedroom, two-bathroom suite located right on prestigious Bloor Street. Positioned within the coveted Rosedale and Deer Park school districts, this stylish residence combines space, location, and lifestyle in one of Toronto's most desirable neighbourhoods. Inside, you'll find beautifully updated bathrooms, designer lighting, and all-new stainless steel appliances including a built-in Bosch dishwasher and a wine fridge. Wide plank light oak LVF flooring runs throughout, creating a clean, contemporary feel. The bedrooms are nicely shaded, while the bright, open-concept living and dining area is ideal for entertaining. You won't need a balcony, when you have a spectacular rooftop garden offering lush landscaping and sweeping north-facing views. It's just one floor up, and it's the perfect spot to relax above the city. Additional features include in-suite laundry, a private parking space, and a storage locker. The impeccably maintained building is packed with premium amenities: a newly refinished indoor pool, whirlpool, and sauna; a professional gym, squash court, and billiards room; plus a library, and a party room for entertaining. There's also an on-site car wash and plentiful visitor parking. And with a welcoming concierge on duty 24/7, everything you need is always within reach. Whether you're drawn by the vibrant downtown energy, the quiet elegance of the neighbourhood, or the generous square footage, this is where luxury meets value in Rosedale-Moore Park. (id:61852)
Freeman Real Estate Ltd.
507 - 320 Tweedsmuir Avenue
Toronto, Ontario
*Free Second Month's Rent! "The Heathview" Is Morguard's Award Winning Community Where Daily Life Unfolds W/Remarkable Style In One Of Toronto's Most Esteemed Neighbourhoods Forest Hill Village! *Spectacular Low Floor 1Br 1Bth North Facing Suite W/High Ceilings! *Abundance Of Floor To Ceiling Windows+Light W/Panoramic Lush Treetop+Cityscape Views! *Unique+Beautiful Spaces+Amenities For Indoor+Outdoor Entertaining+Recreation! *Approx 560'! **EXTRAS** Stainless Steel Fridge+Stove+B/I Dw+Micro,Stacked Washer+Dryer,Elf,Roller Shades,Laminate,Quartz,Bike Storage,Optional Parking $195/Mo,Optional Locker $65/Mo,24Hrs Concierge++ (id:61852)
Forest Hill Real Estate Inc.
13 - 260 Russell Hill Road
Toronto, Ontario
END UNIT rarely available. This luxurious 4 level townhouse on the > edge of Forest Hill, next to the Winston Churchill park in South Hill offers a sophisticated city living. The open concept living and dining room with 10 feet ceilings and crown mouldings is flooded with sunshine. The kitchen with built - in appliances has a walk-out to a private patio that is perfect for entertaining outdoors for a BBQ. The second floor features a luxurious primary bedroom with a dream ensuite, walk-in closet, and a private balcony. The third floor offers 2 large bedrooms each with an ensuite while the skylight above floods the entire home with natural light. The lower level includes a bedroom, a 3 piece washroom, lots of storage, walkout to the garage. This exquisite home features a private elevator (2025) accessing all four floors and includes 2 underground parking spots with direct entry. (id:61852)
Forest Hill Real Estate Inc.
1103 - 181 Wynford Drive
Toronto, Ontario
Welcome home to this absolutely gorgeous suite at the luxurious Accolade high-rise condominium built by Tridel! The suite boasts 9-foot ceilings and is approximately 878 sqft with a fantastic functional layout! This open concept space features two bedrooms (split bedroom layout!) each with good-size closets, two full bathrooms, and an ensuite Laundry. It also features a spacious kitchen with lots of cabinetry, stainless steel appliances, and a breakfast bar to seat 3 people. The oversized terrace-like balcony offers breathtaking unobstructed south facing views.The building offers state-of-the-art amenities, including a health and fitness center, a party room, a digital lounge, guest suites, and underground visitor parking. As an added bonus,Airbnb is permitted at The Accolade! Enjoy the convenience of 24-hour concierge services and access to hotel services and indoor/outdoor pools.Perfectly located, this buildng is just steps away from the Eglinton Crosstown LRT, making your commute a breeze. It's also just a few seconds away from the DVP and a 10-minute drive to/from downtown. Within walking distance, you'll find the Aga Khan Museum and Park, the Japanese Cultural Centre, and the Don Valley Trails. For golf enthusiasts, Flemingdon Park Golf Club is just minutes away. The neighbourhood offers excellent local services and amenities, including CF Shops at Don Mills, CF Fairview Mall, and the future Golden Mile redevelopment.Don't miss this excellent opportunity to make this luxurious, meticulously maintained unit your new home. One parking is included in the purchase price! (id:61852)
Royal LePage Your Community Realty
9 Edgedale Road
Toronto, Ontario
*** LIVE-WORK-RENTAL INCOME Flexible Space *** Discover a hidden treasure in this Victorian semi-detached home, perfectly situated on a private street in the vibrant downtown core of Bloor St East and the Howard Street Neighborhood. Here, historic charm meets contemporary convenience, surrounded by modern residential condos that enhance the areas appeal. Spanning three stories, this remarkable residence features three spacious bedrooms and four bathrooms, with the main floor effortlessly transitioning into a cozy office space. Thoughtfully and thoroughly renovated in 2004, this home strikes a beautiful balance between its storied past and the comforts of modern live-work flex space. The basement features a separate entrance and offers the potential to be easily converted into a one-bedroom rental unit for additional income or utilized as an in-law suite. With a fantastic walk score of 94, youll have easy access to the nearby TTC Sherbourne Subway Station, an Asian supermarket at Via Bloor Condos, No Frills, and Freshco, making it a breeze to explore everything the city has to offer. This Victorian gem is not just a home; its an exceptional opportunity for anyone looking to blend living and work in the heart of downtown Toronto. Minimum One unassigned street parking space available on Edgedale Road. Total 3,054 sq ft of living space. (id:61852)
Chestnut Park Real Estate Limited
526 Palmerston Boulevard
Toronto, Ontario
Welcome to 526 Palmerston Blvd.Main floor Apartment just renovated in one of Toronto's most sought-after areas. The unit features engineered flooring throughout kitchen and washroom .Hardwood flooring on the Living room and the bedroom.The spacious main bedroom offers closet space.This unit is just steps from Little Italy with vibrant shopping and restaurants, and is close to major TTC arteries. **EXTRAS** Fridge,Stove,Electric Light Features,(coin-Washer and Dryer ). (id:61852)
Right At Home Realty
3403 - 628 Fleet Street
Toronto, Ontario
Absolutely Breathtaking Corner Suite In West Harbour City! Offering Over 2000 Sq Ft of Luxury Living With 3 Bedrooms and Bright Office Space. Stunning Unobstructed City And Lake Views from Multiple Balconies and Large Windows! This Suite Also Features A Very Functional Open Concept Layout, 9.5 Ft Ceilings And Has Been Professionally Designed. Don't Miss Out - This Is A True Showpiece And Must Be Seen! Available Custom Furnished. (id:61852)
Zolo Realty
3403 - 628 Fleet Street
Toronto, Ontario
Absolutely Breathtaking Corner Suite In West Harbour City! Offering Over 2000 Sq Ft of Luxury Living With 3 Bedrooms and Bright Office Space. Stunning Unobstructed City And Lake Views from Multiple Balconies and Large Windows! This Suite Also Features A Very Functional Open Concept Layout, 9.5 Ft Ceilings And Has Been Professionally Designed. Don't Miss Out - This Is A True Showpiece And Must Be Seen! Available Custom Furnished. (id:61852)
Zolo Realty
26 - 51 Winlock Park
Toronto, Ontario
Prime Back-to-Back Townhouse in Willowdale Modern Living at Its Best! This stunning 2-year-new multi-story townhouse offers contemporary elegance in the heart of Toronto's desirable Bayview Village neighborhood. Featuring 2 spacious bedrooms + a versatile Great Room and 3 stylish bathrooms, this home is thoughtfully designed with high-end upgrades, including custom-built closet organizers for maximum storage. Located just a 10-minute walk to Finch Subway Station, this residence provides unmatched connectivity while being surrounded by top-tier amenities. Enjoy close proximity to Bayview Village, North York Centre, YMCA, supermarkets, Seneca College, and Hwy 401, making daily errands and commuting effortless. Residents here enjoy the perfect balance of urban excitement and suburban tranquility, with access to world-class schools, the Opera House, cinemas, lush parks, and gourmet restaurants. Living in North York means experiencing the best of city life without the need to venture downtown. Don't miss this exceptional opportunity to own a modern, well-connected home in one of Toronto's most vibrant communities! (id:61852)
RE/MAX Excel Realty Ltd.
702 - 123 Parkway Forest Drive
Toronto, Ontario
North York's best luxury rental community at Don Mills and Sheppard. Equally modern and luxurious as it is vibrant and warm, the VIA123 community is ready to welcome you. This unique two bedroom apartment tastefully built with condo-inspired finishes and amenities that reflect your personal style. Looking your best and feeling your best is easy when you have access to all the sophisticated can-do amenities that a condo has fitness centre, resident party room, Urban Café, heated underground parking, a rooftop garden terrace without the serious investment. Dynamic living awaits at VIA123. (id:61852)
Royal LePage Signature Realty
1607 - 11 Yorkville Avenue
Toronto, Ontario
Enjoy the prestigious address in yorkville:11YV! This brand lovely 2bedroom with 2 washrooms unit features one of the best layouts in the building, offers stunning east view. 9ft smoothed ceiling thru-out. Enjoy B/I Miele appliances with elegant vibes. The spacious, open-concept design that creates an inviting atmosphere. Step out onto your private balcony for a breath of fresh air. The building boasts luxury amenities, making it the perfect place to relax and unwind. Located just steps from the Yonge/Bloor subway station, top-tier shopping centres, the University of Toronto, Toronto Metropolitan University, and an array of restaurants and the Four Seasons Hotel, this location offers unparalleled convenience. Don't miss your chance to choose your lifestyle in this vibrant community. (id:61852)
RE/MAX Crossroads Realty Inc.

