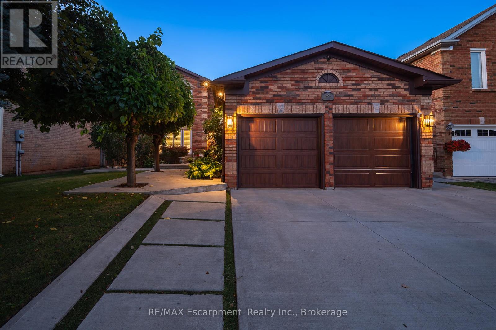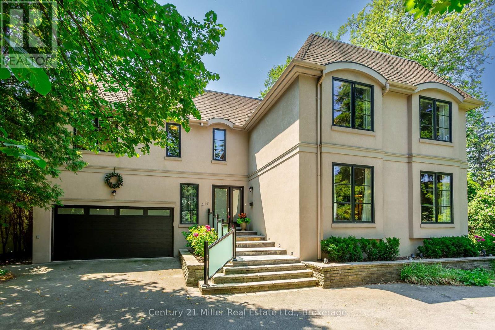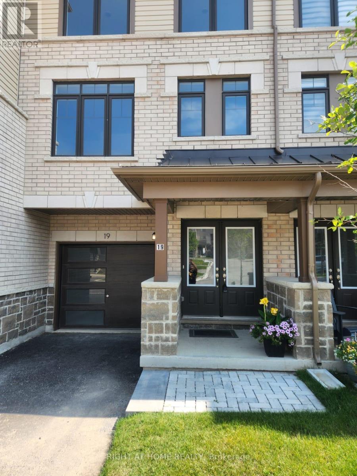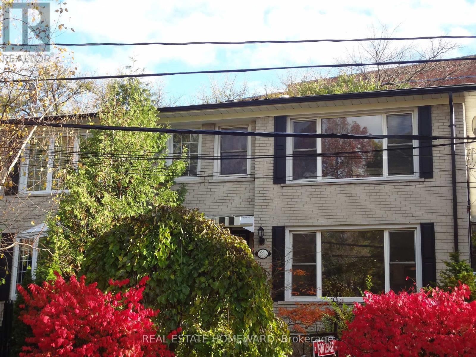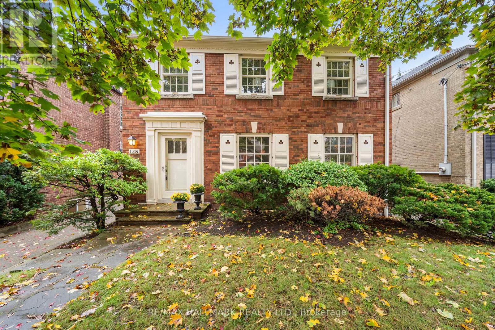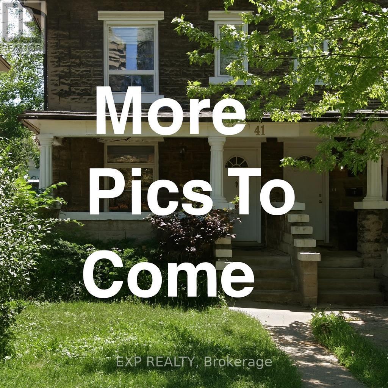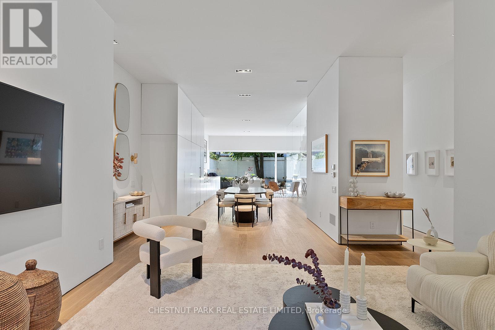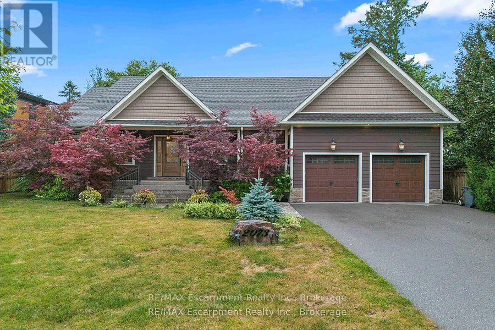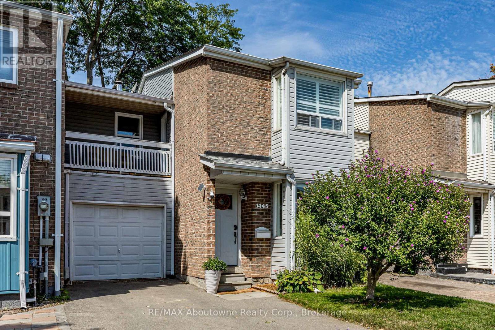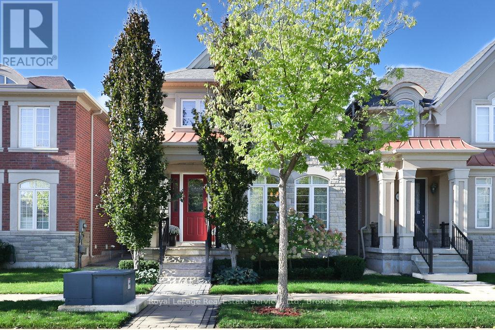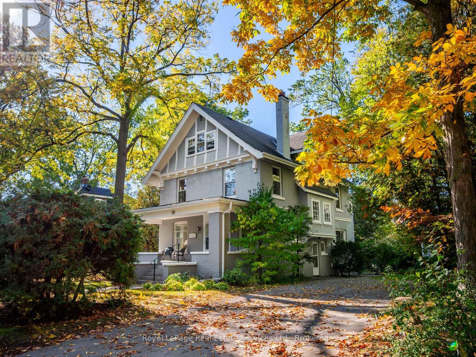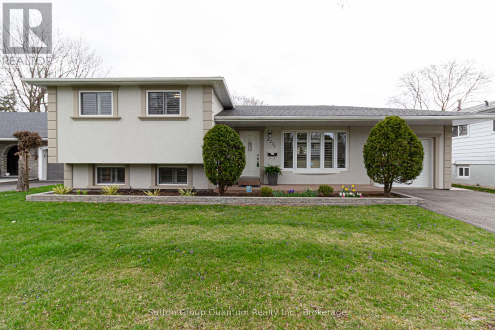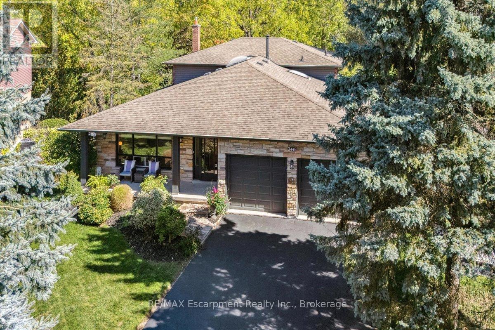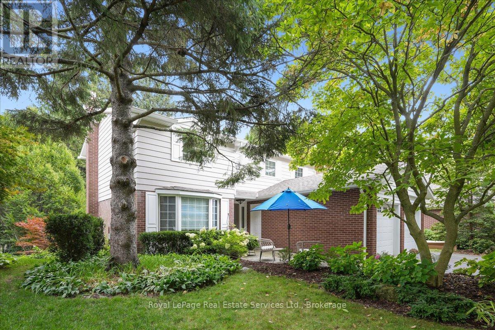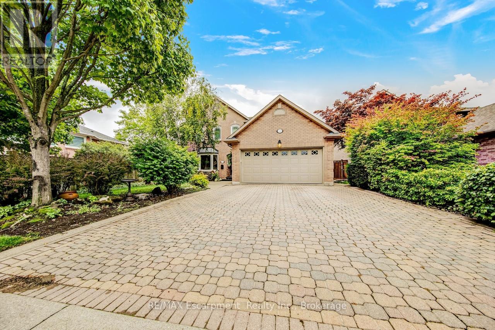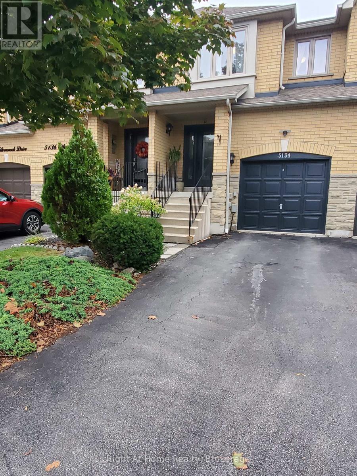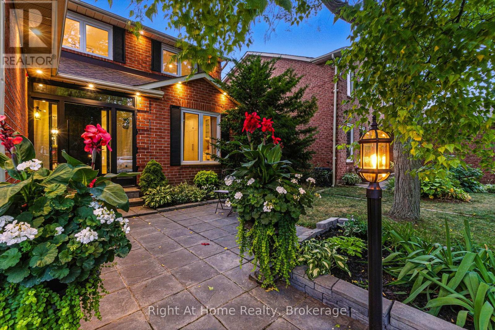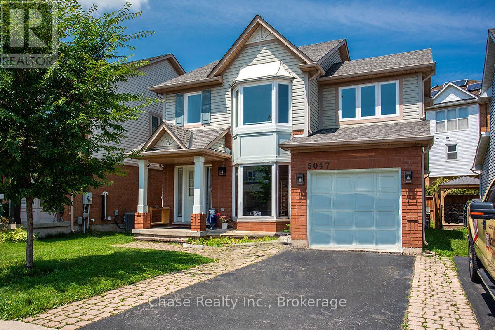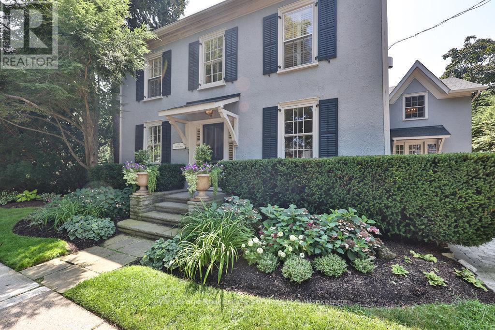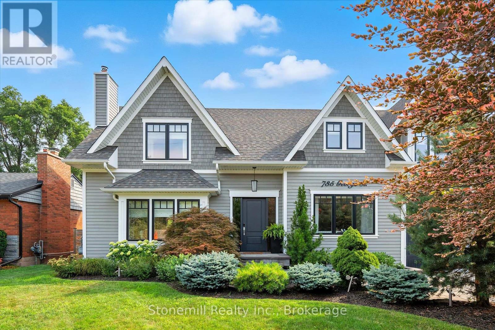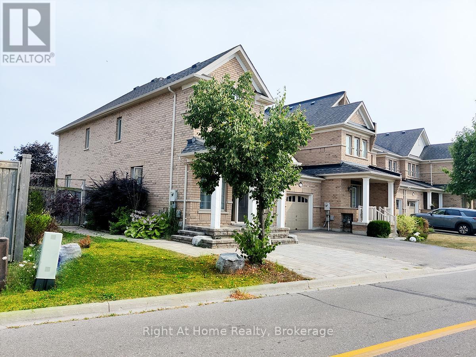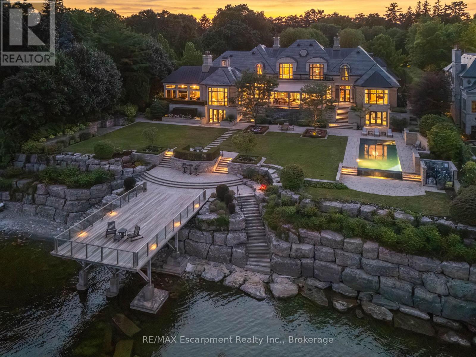1658 Heritage Way
Oakville, Ontario
Beautiful Ravine-Lot Home in Glen Abbey | Backing on to Merchants Trail & Across from Heritage Way Park. Welcome to this absolutely stunning nearly 4700 sqft home in one of Oakville's most desirable neighbourhoods - Glen Abbey. Perfectly positioned on a premium ravine lot & directly across from the scenic Heritage Way Park (providing plenty of parking). This home offers the ultimate blend of location, lifestyle, and luxury with unmatched curb appeal with a newer concrete driveway, professional landscaping, and a stately double-door entrance. Inside, enjoy soaring ceilings in the grand foyer, hardwood flooring throughout, and sun-filled living and dining rooms-perfect for entertaining. The upgraded kitchen features stainless steel appliances, abundant cabinetry, island with sink, and breakfast area with walkout to deck overlooking serene, tree-lined views. The cozy family room offers wainscoting & large windows framing the ravine backdrop. Main level also includes a private home office, stylish powder room, & a functional laundry/mudroom. Upstairs, the spacious primary suite is the retreat you've been dreaming of. It's spacious, serene & features bay window, dbl WIC & spa-like 5-pce ens w/dbl sinks, glass shower & freestanding tub. Three additional generous bedrooms & full bath complete the upper level. The walk-out lower level is fully finished with bedroom, full bathroom, home theatre furnished with reclining leather seats on raised platform, ample storage & direct access to a covered patio backing into tranquil ravine - ideal for multigenerational living, a rec room, or guest suite. Plus, you're steps from top-rated elementary & high schools, trails, parks & just minutes to shopping & major HWY's. Additional Features: EV charger, in-ground sprinkler system, smart home automation. This isn't just a home - its a lifestyle. Don't miss this rare opportunity-luxury living in the heart of Glen Abbey to experience the perfect balance of nature, elegance, and convenience! (id:61852)
RE/MAX Escarpment Realty Inc.
412 Maple Grove Drive
Oakville, Ontario
Tucked Away in the Trees of Desirable SE Oakville Nestled on a private, tree-lined lot in sought-after Southeast Oakville, new construction in 2000 this beautifully updated 4+1 bedroom, 4+1 bathroom home offers modern elegance and exceptional functionality. The open-concept main floor showcases a stunning chefs kitchen (2018) with professional-grade appliances, Quartzite countertops and island, and custom cabinetry, all open to a spacious great room with floor-to-ceiling windows, a gas fireplace, and porcelain tile surround. Additional main-level features include a formal dining room and a private den perfect for working from home. Upstairs, the luxurious primary suite boasts a 5-piece ensuite and convenient upper-level laundry, complemented by two additional full baths. The finished lower level offers a generous rec room, a bedroom with its own ensuite bath ideal for guests or in-laws and plenty of storage. Step outside to a private backyard oasis complete with a deck featuring sleek glass handrails, lush landscaping, and a hot tub for year-round relaxation. Updates include- Roof 2019, Furnace 2025, AC 2024, 3 updated baths on 2nd level, new flooring on Ll plus freshly painted thru most of home, new decking, handrails and gate 2025. A rare blend of privacy, luxury, and location this home is truly move-in ready. (id:61852)
Century 21 Miller Real Estate Ltd.
19 Bavin Street
Clarington, Ontario
Stunning townhouse with many upgrades available for lease! Features 3 Bedroom, 4 Washrooms, open concept with lots of natural light. Quartz countertops, laminate flooring, Gas line for bbq. Walkout balcony on 2nd floor and Juliette balcony on 3rd. Minutes from 401, Grocery, Schools, Parks and more. (id:61852)
Right At Home Realty
Main Floor - 21 Love Crescent
Toronto, Ontario
*Facing a garden & Parkette And A Hill Of Trees In A Quiet Enclave On A Wide-Dead End Street. Executive rental, Main Floor Of Triplex, 1,100 Square Feet (larger than most triplexes or semis). Gutted And Renovated. Bright Huge Living Rm With Massive Window view of garden and park across the street. Gourmet Kitchen, Enormous Granite Counter W/ Leather Finish (Top-Of-Line) with 8 1/2 ft long Breakfast Bar. Italian glass backsplash, over-sized Kindred stainless sink, goose neck faucet, Huge Window facing West. Sliding Pots & Pans Drawers, Lazy Susan. Two Large Bedrooms, Newer Beautiful Bathroom With Window, Tons Of Custom Closet Space, Real Oak Flooring, new 7" Baseboards, new Plaster Mouldings and smooth ceilings (no stucco), Windows Facing South, West And North, Central Air, Exclusive use of Backyard patio for BBQ. Brand new 2025 LG Large size Washer & Dryer (shared with single bsmt tenant only). Tiled Ceiling In Shower (Shower Head 7 Feet Tall). Walk to shops on Queen St, stroll the Boardwalk, by the Lake. 24 hour TTC along Woodbine to subway. Danforth GO 5 minute drive. Parking In Front Of House. Floor Plan Attached. Sorry NO Pets, owner lives in Upper Unit and is acutely allergic & asthmatic. (id:61852)
Real Estate Homeward
135 Mona Drive
Toronto, Ontario
Set on a generous 40 x 100 ft lot on a quiet, tree-lined street, welcome to 135 Mona Dr! This timeless redbrick home offers the perfect opportunity to settle into one of Toronto's most coveted neighbourhoods! Brimming with charm and potential, this detached house invites you to make it your new home. The spacious living room with a beautiful fireplace, elegant crown moulding, and large windows invites memorable family gatherings. The sizeable dining room is made for dinner parties, opening up to the picturesque backyard for seamless indoor/outdoor entertaining. The separate, well-equipped kitchen offers ample cabinetry and counter space, while a main floor powder room adds everyday convenience. Hardwood floors flow through the home, and large windows provide ample natural light in each room. Upstairs, the bright and airy primary bedroom offers two closets, flanked by two additional well-appointed bedrooms, all served by a 4-piece family bath. The basement awaits your personal touch, boasting a large recreation room with a second fireplace, a versatile space that can be customized to suit your lifestyle needs, from a media room to a home office or gym. Complete with private drive, detached garage, beautiful curb appeal and lush landscaped backyard with stone patio. Located in the heart of Lytton Park, you are steps to top-tier schools including John Ross Robertson, Glenview, Lawrence Park Collegiate, and minutes to Havergal College. Walk to charming local shops, fantastic restaurants, and convenient transit. A rare opportunity on a prime lot in one of Toronto's most desirable areas. Whether you move right in or renovate to suit your style, this home offers comfort, character, and plenty of room to grow. (id:61852)
RE/MAX Hallmark Realty Ltd.
41 Hillsdale Avenue E
Toronto, Ontario
Live in the Heart of Vibrant Yonge & Eglinton! Welcome to this spacious and beautifully updated 4-bedroom home located on a picturesque, tree-lined street in one of Toronto's most sought-after neighbourhoods. Enjoy the convenience of an unbeatable Walk Score and the charm of a family-friendly community.This home features:An open-concept main floor with high ceilings and hardwood throughoutA modern kitchen with stainless steel appliancesThree generously sized bedrooms on the second floor with a 4-piece bathroomA loft-style primary suite on the third floor with a private 3-piece ensuite A large front porch and a private, fenced backyard - perfect for relaxing or entertaining Steps to Farm Boy, top-rated restaurants, shops, parks, and TTC transit. 1 Car Parking included.Tenant responsible for: hydro, gas, water, internet/cable, tenant insurance, snow removal, and lawn maintenance. (id:61852)
Exp Realty
82 Robert Street
Toronto, Ontario
Modern architecture meets effortless luxury at 82 Robert Street, a masterfully rebuilt residence tucked behind its preserved heritage façade in one of Torontos most coveted neighbourhoods. Reimagined by award-winning firm GH3 under the direction of Pat Hanson, this home has been celebrated in leading design publications for its bold yet livable aesthetic. Soaring ceilings and a full-height glass wall flood the interior with sunlight, creating a seamless connection to the private landscaped backyard - an ideal extension of the main living space for both family life and entertaining. Wide-plank oak floors, custom millwork, and a sculptural chefs kitchen set an elevated tone across the open-concept main level. Upstairs, generously sized bedrooms are outfitted with bespoke built-ins, including a versatile room perfect for a home office, studio, or nursery. The lower level continues the thoughtful planning with a wrap-around children's workstation, spacious recreation lounge, dedicated laundry room, powder room, and a private guest suite with its own ensuite. The home features thoughtfully positioned private parking in the backyard, discreetly accessed via the laneway for effortless entry and exit. A rare offering where architectural pedigree, natural light, and functional elegance converge - 82 Robert Street is a home designed to impress and built to be lived in. (id:61852)
Chestnut Park Real Estate Limited
2073 Deramore Drive
Oakville, Ontario
Discover this stunning custom-built bungalow nestled in prestigious Southeast Oakville, where architectural excellence meets family comfort. This exceptional property showcases 4,356 square feet of thoughtfully designed living space on a premium-sized lot with an expansive backyard perfect for outdoor activities. The main floor impresses with soaring 10-foot ceilings and gleaming hardwood floors throughout. Enter through formal dining and living areas, where a gas fireplace creates warmth while 8-foot sliding doors flood the space with natural light. The open-concept kitchen stands as the home's culinary centerpiece, featuring granite countertops, a Bertazzoni gas stove, and distinctive Belfast sink. The breakfast area provides convenient deck access for seamless indoor-outdoor entertaining. The luxurious primary bedroom offers a five-piece ensuite complete with clawfoot soaker tub, spacious walk-in closet, and French sliding doors leading to the deck. Two additional generously-sized bedrooms complete the main level, ensuring comfortable family living. The finished lower level expands your living options with a large recreation room featuring its own gas fireplace, dedicated games area, wet bar, laundry facilities, and two additional bedrooms ideal for guests or extended family. Outside, the expansive deck provides an ideal entertaining space, while the double-wide driveway accommodates six vehicles plus a two-car garage. This quiet, family-oriented neighbourhood offers proximity to top-rated schools including Oakville Trafalgar High School, Deer Run Park for recreation, convenient grocery shopping at Sobeys Maple Grove, and excellent transit connections. Experience the finest Southeast Oakville living in this move-in ready home. Luxury Certified. (id:61852)
RE/MAX Escarpment Realty Inc.
RE/MAX Escarpment Realty Inc
1443 Zante Court
Mississauga, Ontario
Welcome to your dream home in coveted Clarkson, Mississauga! This beautifully updated freehold (No Condo Fees!) 3-bedroom, 4-bathroom townhome, is nestled on a quiet court in a highly desirable, family-friendly neighbourhood - the perfect blend of comfort, convenience, and modern style.Step inside to an open-concept living and dining area ideal for entertaining or relaxing by the cozy fireplace. The bright kitchen features newer stainless steel appliances, ample counter space, and breakfast nook. Upstairs, youll find spacious, master sized sun-filled bedrooms offering flexibility for a growing family or home office needs. Every bathroom has been tastefully renovated and stylish laminate hardwood floors flow throughout.Enjoy your private, fenced-in backyard perfect for BBQs, family playtime, or quiet weekends outdoors. With a new roll-up garage door, newer windows and patio door and other updates throughout, this home is truly move-in ready.Located just minutes from Clarkson GO Station, Battaglias Marketplace, and Lorne Park Secondary School, this home offers exceptional value in one of Mississaugas top neighbourhoods. Explore nearby Rattray Marsh, Jack Darling Park, and local favourites like Michaels Back Door, Clarkson Pump, and French Corner Patisserie. Dont miss your chance to own a turnkey Mississauga freehold townhome in the prestigious Lorne Park school district homes like this rarely last! (id:61852)
RE/MAX Aboutowne Realty Corp.
3294 Robert Brown Boulevard
Oakville, Ontario
Modern elegance meets everyday comfort in Glenorchy. Welcome to this stunning 3-bedroom home, where timeless design and contemporary living come together. From the moment you enter through the 8 ft front door, you're greeted by 9 ft ceilings and sunlight streaming through oversized windows, setting the tone for a home that feels both open and inviting. The heart of the home is the chef's kitchen, featuring granite countertops, stainless steel appliances, a gas stove, a separate eat-in area and a butler's pantry leading to the elegant dining room- ideal for hosting family dinners or weekend gatherings. The open-concept living room, anchored by a gas fireplace surrounded by stone, offers a warm, effortless flow into the cozy sunroom, with French doors leading to the private, landscaped courtyard featuring an irrigation system, providing a low-maintenance retreat perfect for morning coffee or evening dinners under the stars. California Closets and entry to the double garage finish off this floor. Upstairs, the primary suite impresses with a 9 ft ceiling and a spa-inspired 5-piece ensuite, joined by two generous bedrooms, a 3-piece bath and second-floor laundry. The finished basement features an office, recreation room and a three-piece bath, providing space for work and play. Situated across from Oakville's premier recreational landmark, 16 Mile Sports Complex, which contains 4 hockey rinks, soccer and lit sports fields, basketball, pickleball, tennis, volleyball courts, skate park, indoor pool, splash pad, community centre and public library. This 79-hectare community park offers a lifestyle defined by balance and sophistication and is a selling point for the area. Moments away from top-rated schools, parks, shopping, dining and major highways, this is Glenorchy living at its finest - elegant, effortless and inspiring. (id:61852)
Royal LePage Real Estate Services Ltd.
80 Second Street
Oakville, Ontario
Exceptional Edwardian residence tucked south of the Lakeshore on a private, expansive lot with southwest exposure just steps to the lake & Downtown. This grand residence has been in the same family for 55 years offering an incredible opportunity to reimagine this home for the next generation. See concept plans for renovation/expansion by renowned architect Gren Weis. Substantial brick construction 3 storey, 5 BR home with over 3500SF above grade, a further 1062SF below grade & rare detached 2-storey barn/garage with another 1116SF. Dreamy covered front porch is the perfect place to spend an early autumn evening. Inside you are welcomed into a grand foyer with fireplace & dramatic staircase, high ceilings, hardwood floors and flooded with light through large windows. Lovely front sitting rm with another fireplace & large archway to the dining rm featuring box beaming, picture railing & clerestory windows. The updated kitchen features a centre island, a large window and opens to the breakfast rm / family rm addition. Family rm with gas FP overlooks the garden and has French doors to the sunroom in the southwest corner. The sunroom features wonderful views over the garden and a walk-out to a wooden deck. Main floor powder rm and laundry. There is a nifty back staircase which joins the main grand stairs to the upper floors. The second floor features 3 bedrooms and 2 bathrooms including the primary suite with 3-piece ensuite and sleeping porch overlooking the garden. The third floor has a large landing, 2 further bedrooms, full bathroom & A/C. Replacement double-glazed Pella heritage-spec custom wood windows throughout most of the home. The basement has a semi-separate side entrance and features a finished den with fireplace, recreation room & utility rm. Glorious gardens with great privacy, mature trees and plantings. (id:61852)
Royal LePage Real Estate Services Ltd.
3277 Mockingbird Common
Oakville, Ontario
Executive lease in Joshua Meadow of Oakville. Great location back to ravine. Fully upgraded throughout. Absolutely gorgeous 3-bedroom townhome with 2 full baths and 2 piece bathroom, plus 1 full bath in fully famished lookout basement. Stunning kitchen with stainless steel appliances. Granite countertop, backsplash and pot light throughout. Beautiful woods view from great room. Upper level has three good sized bedrooms. Bolus lower level has large lookout windows and extra bedroom. That means a lot of natural light and can be used as home office or recreation room. Hardwood flooring on all levels and painted in designer colour. Landlord prefer non-smokers, no pets, tenants pay all utilities and hot water tank rental. (id:61852)
Right At Home Realty
2231 Urwin Crescent
Oakville, Ontario
JUST MOVE IN! This renovated 3-level sidesplit is the perfect condo alternative for the downsizer or the young professionals just starting out. This sun-filled home sits on a 60 ft lot on a quiet street in West Oakville. Close to GO Transit, Tennis Club and Community Centre, Hwy access, hospital, parks, schools, shopping, and is less than 5 minutes from the lake! The main floor is open concept, making it a perfect setting for entertaining. The 3 bedrooms on the upper level are well-sized and the main bath was beautifully renovated. The lower level offers a great family room, large 4pc bath, laundry and a huge crawl space for all of your storage needs. The private rear yard has lovely, landscaped gardens to enjoy! Upgrades incl. Roof ('23), Furnace & CAC ('22), Patio & Landscaping ('23), Garage door, floor & walls ('21) that is Electric Vehicle ready! If you're looking for low maintenance living, this is your opportunity! (id:61852)
Sutton Group Quantum Realty Inc.
253 Margaret Drive
Oakville, Ontario
Welcome to 253 Margaret Drive. An exceptional bungalow for sale in desirable Central Oakville on a premium 180' deep lot. This wonderful single level home features an impressive 3,588 sq ft of finished living space, 3 bedrooms, 3 bathrooms, an open concept kitchen/family room addition, gourmet kitchen with granite countertops, stainless steel appliances, center island, skylight, natural gas fireplace, crown moldings, smooth ceilings, an abundance of pot lights, and oak hardwood flooring. The master bedroom features a private ensuite bath with marble countertop and heated floors. The main floor also offers 2 additional bedrooms, a 4pc main bath with marble countertop, heated floors and a skylight allowing great natural light, a separate living room and dining room. The lower level offers a generous sized space with large rec room, separate kitchen, 3 piece bath, separate laundry and a separate entrance. A perfect in-law suite or income generator! The exterior of the home features a beautiful front covered porch, large driveway and a detached heated and finished garage that is perfect for a workshop, gym, office or storage space. Walk to downtown! (id:61852)
The Agency
346 Kingsway Place
Milton, Ontario
Step into the charm of this beautifully updated four-level backsplit, perfectly situated in the heart of Old Milton. This is where tranquility meets convenience, just a short walk to historic downtown, schools, trails, shopping and more! Backing onto the picturesque 16 Mile Creek and surrounded by lush forest, this home provides a serene retreat right in your own backyard. Inside, you'll find app 3,300 total square feet of thoughtfully designed living space. The interior boasts a fabulous, functional layout with skylights, large windows, engineered hardwood flooring, and ample storage. The modern eat-in kitchen features sleek quartz counters and backsplash, stainless appliances, a built-in workstation, and stylish lighting. The open flow from the living to dining room is ideal for large gatherings, creating an inviting setting for unforgettable holiday celebrations! A few steps down, the family room is the heartbeat of the home, highlighted by a custom stone feature wall with a cozy gas fireplace, built-in bookshelves to showcase your cherished memories and direct access to the private, pool-sized yard - perfect for outdoor relaxation! This level also includes a fourth bedroom that can easily be used as a den, and ideal for in-laws or a nanny. Additional features include a powder room, laundry room, bonus flex room and access to the side yard. On the upper level, three spacious bedrooms await, including the primary with a private four-piece ensuite and balcony that overlooks stunning natural views... indeed, a tranquil spot to start or end your day. With a total of four bedrooms, four bathrooms, including a versatile den/office, this home offers ample space for family life and remote work. The finished lower level features a custom built 15' bar, a cedar sauna, a cantina for your preserves and wine, a large crawl space and a 3-piece bath. All this to offer and located on one of the most desireable enclaves in town, this is a rare find and your dream come true! (id:61852)
RE/MAX Escarpment Realty Inc.
215 Weldon Avenue
Oakville, Ontario
Welcome to 215 Weldon Avenue, a beautifully maintained home in one of Oakville's most desirable neighbourhoods. This family residence offers a perfect balance of elegance and comfort, located near Appleby College and other top rated schools. Set on a 53X100 lot, the year round private fenced backyard makes it ideal for both children and guests alike. The main floor features a bright kitchen with rear facing windows that flood the space with natural light. A separate living room, dining room and family room create versatile space for both everyday living and entertaining. A powder room and laundry room are conveniently located on this level. Upstairs the primary bedroom features a 5-piece ensuite and closet. Three additional spacious bedrooms and a 3-piece family bathroom serve this level. The fully finished open concept lower level has a large walk-out stepping out to a beautifully designed patio and landscaped ultra-private backyard. Truly a tree-lined oasis. Additionally, the home has a two-car garage plus ample driveway parking. This is a must see property. (id:61852)
Royal LePage Real Estate Services Ltd.
2029 Banbury Crescent
Oakville, Ontario
Classic elegance, timeless finishes, quality workmanship and true pride of ownership. This traditional family home has it all. Located on quite crescent , on a massive premium lot this Altera built fully finished home cared for by it's original owners will not disappoint! The beautiful solid wood entrance door leads to a large and elegant foyer . The main floor features a traditional layout with a spacious living room with an electric fireplace, a beautiful family room with real woodburning fireplace, a large separate dining room, and and elegant custom kitchen with a large island, stone counters, s/s appliances. Large mud room with built - in cabinets , inside garage entry. Second floor with massive primary bedroom, gorgeous 5 piece en-suite bathroom , with soaker tub and separate shower, Fully remodeled main bathroom, and additional 3 bedrooms . The finished basement includes a large rec room, a second kitchen ( can be used as wet bar..) a 3 piece bathroom, laundry room . You don't need a cottage when you can have this rare premium lot, with a stunning backyard oasis. Featuring a heated inground pool, a beautiful wood gazebo, large decking and wonderful landscaping, pot lights . A convenient 2 piece pool bathroom completes the comfort of this stunning backyard . fantastic school district , minutes to HWYs , shopping , parks and trails. The list of the features of the beautiful family homes is too long , so please come and discover it in person! (id:61852)
RE/MAX Escarpment Realty Inc.
5134 Silvercreek Drive
Burlington, Ontario
Beautiful Freehold Townhome Backing Onto Greenspace. This bright and spacious townhome in desirable East Burlington offers rare privacy, backing directly onto the scenic 10-acre Desjardines Park. The open-concept main floor features a welcoming living room and a generous eat-in kitchen/dining area with plenty of counter space, abundant cabinetry, and ceramic flooring. The finished basement adds extra living space with a convenient 3-piece bathroom. Upstairs, you'll find three well-sized bedrooms and two full bathrooms, including a primary bedroom with a 4-piece ensuite overlooking the park. Outdoors, the fully landscaped front and backyard are designed for easy maintenance, highlighted by a large deck and rock garden perfect for entertaining or relaxing with family. Located close to Appleby GO, highways, schools, shopping, restaurants, parks, and the hospital, this is an ideal home for families seeking both comfort and convenience. (id:61852)
Right At Home Realty
230 Poole Drive
Oakville, Ontario
Beautiful home in one of the most sought-after communities in Oakville.Premium location on a quiet street in the heart of River Oaks.3+1 bedrooms+ den/office and 4 bathrooms.Once you step in the house you will see a beautifully designed open concept home with a lot of light from the large second floor windows.Elegant and sophisticated European white oak engineered hardwood floors throughout the entire house even in the basement. Main floor hardwood laid in herringbone pattern.Custom designed kitchen offers a clean,open-concept layout with high-end finishes.The large centre island with quartz countertops making it ideal for entertaining.Full-height backsplash create a modern, elegant look.Top-of-the-line Cafe collection white matte appliances, including a 6 burner gas range and French door refrigerator.A cozy built-in desk area with glass-front cabinets adds versatility.Dining room offers a perfect blend of warmth and sophistication, ideal for entertaining or intimate family meals.The space is bathed in natural light from expansive sliding glass doors that open to a lush, private backyard.Family room exudes warmth and sophistication, making it the perfect space for relaxation and entertaining.The focal point is a striking whitewashed stone fireplace,elegantly framed with a rustic wooden mantel.Well-appointed mudroom offers practical storage with custom built-in cabinetry,a wood bench & convenient drawers for organization.Custom white oak staircase with elegant moulding wall leads you to the second floor where you'll find 3 generously sized bedrooms, each with B/I closets.The spacious primary bedroom is a true retreat , complete with luxurious 5 piece ensuite bathroom with infloor heating. 7.5" Eng. White Oak Hardwood throughout the second floor. 2nd oak staircase leads you to the basement which flows into additional living spaces 1 bedroom, 3 pc. bathroom, office and spacious open concept area ideal for relaxation. (id:61852)
Right At Home Realty
5047 Kempling Lane
Burlington, Ontario
Discover this charming 3-bedroom, 3-bathroom single detached house with a finished basement, offering a total of nearly 2,000 sq. ft. of living space. Complete with a private garage and two parking spaces, this home offers a perfect blend of comfort and convenience. Located in a prime area of the Orchard Park community in Burlington, you will enjoy easy access to shopping centers, restaurants, community center facilities, public transit, and the GO Train station. Families will appreciate the proximity to both elementary and high schools. This home is perfect for those seeking a bright, spacious, and well-connected lifestyle in a welcoming community. No Smokers. If there is a pet, it must be disclosed in the rental application. Each adult tenant must provide their valid photo ID, complete the rental application, and submit the latest full Equifax Credit Report with the score. Additionally, they must provide an employment letter, six recent pay stubs, bank statements, and a reference contact person. Must consent to the Landlord or their representative to verify employment or credit history through the credit bureau system. Please contact the Listing agent if you have any questions. (id:61852)
Chase Realty Inc.
68 Thomas Street
Oakville, Ontario
Welcome to 68 Thomas Street! This stunning heritage home (Georgian Revival circa 1835) offers the charm of yesteryear with today's modern amenities including a shaker-style kitchen with stainless steel appliances & countertop open to a bright, spacious breakfast area overlooking the pool and gardens. A sun-filled family room with wraparound windows and gas fireplace, gracious dining room with cross ventilation windows, main floor office/exercise room, 4 bedrooms including a gorgeous primary retreat with 4-piece ensuite, walk-in closet and lovely view of the serene rear yard. Hardwood floors, pot lighting, new A/C (2025), furnace (2016), roof (approx 10 yrs), beautiful millwork and trim, single car garage with studio space above. The property is secluded and private with spectacular towering trees and features a custom saltwater pool and surrounding terrace with multiple lounging areas. Designed by Sakura Gardens and featured on the Oakville Garden Tour, the property is exquisite and one of a kind. All just steps from the lake, harbour, shops and restaurants of downtown Oakville. (id:61852)
Royal LePage Real Estate Services Ltd.
735 George Street
Burlington, Ontario
Nestled on a 63' X 136' lot in the heart of downtown Burlington, this stunning custom home showcases superior craftsmanship and an impeccable attention to detail throughout. The main floor presents an open-concept design, featuring coffered ceilings illuminated with LED pot lights, hand-scribed 8 inch plank hardwood floors and elegant solid wood custom millwork. The gourmet kitchen boasts premium S/S appliances, quartz countertops, a bold blue center island and a wall pantry that includes a convenient coffee bar setup. Expansive custom French doors in both the kitchen and dining area provide direct access to an exceptional covered back deck complete with a sunken hot tub, extensive decking and a generous staircase leading to the beautifully manicured lawn. Adding an inviting touch, the separate family room is complemented by a cozy fireplace. The Upper level is anchored by an opulent master retreat and offers a spa-inspired 5 piece ensuite with a stand-alone soaker tub, dual sinks, and an oversized glass enclosed shower. The suite is further enhanced by a fully fitted dressing room complete with a makeup vanity and tailored cabinetry. Three additional bedrooms (one presently used as an office) and a stylish 4 piece bath complete the upper floor. The lower level offers a bright and spacious recreation space, ideal for family movie nights, a 2 pc. bath and a fully finished laundry area complete with granite countertops and ample storage.The custom deck offers space for BBQ's and a cozy soak in the Hot Tub. The professionally landscaped garden incl. a heated pool c/w waterfall & boasts extensive flower and vegetable offerings. Also the garden features a stunning studio/nanny suite offering a 3 pc.bath, full kitchen, elegant sitting room c/w with heated floors & A/C. This stylish suite doubles as a pool house, home office, gym or a private guest suite. This home is not to be missed if you are looking for elegance and convenience to downtown Burlington. (id:61852)
Stonemill Realty Inc.
Lower - 126 Duncan Lane
Milton, Ontario
THE ONLY ONE IN THE MARKET> *SEPARATE ENTRANCE * 2 Parking Spots *AND A PRIVATE SIDE-YARD garden which can serve as the unit's own backyard space. Lower unit with 2 Bedrooms and One full Bathroom. Features a Huge Kitchen and a nice spacious open space. SEPARATE LAUNDRY SET in unit. CARPET-FREE, pot-lights. Best area in Scott neighbourhood: > 4min to GO station >4min to highway 401 > 2min to downtown, Sherwood Community Centre, Milton Hospital, and all amenities > Surrounded with parks and best Elementary and High schools. Tenant pays 30% of utilities. AAA profiles with proven household income, complete rent application, and credit records. (id:61852)
Right At Home Realty
2054 Lakeshore Road E
Oakville, Ontario
2054 Lakeshore Rd. East is one of Oakville's finest lakefront estates.Situated on 1.6 acres & 166 ft of pristine shoreline, complete with deck & stairway access to the water. Designed by renowned architect Gren Weis & brought to life by the exceptional craftsmanship of Coulson Fine Homes.This magnificent 7-bdrm, 13-bath home spans an impressive 19,210 sq ft living space.Step into the grand formal entrance where limestone cast walls create a dramatic first impression serving as a prelude to the extraordinary spaces beyond.The residence showcases 12 ft ceilings on the main level, Brazilian walnut flooring thru-out & custom cabinetry adorns this remarkable home.The estate features an expansive living & dining rm w/breathtaking water views, perfect for intimate gatherings or grand celebrations.Step outside to the covered terrace where you can relax to the sounds of the "Bellagio" inspired fountains & waterfall.The gourmet open-concept kit.flows effortlessly into the fam.rm where water views & fp create a relaxed & comfortable space.The lower-level transforms into an entertainer's paradise, w/a state-of-the-art home theater, gym w/direct access to the infinity edge pool,steam room,golf simulator, wine cellar, billiards area w/rec room & catering kit.A private 2-bdrm nanny suite w/sep. entrance provides additional flexibility.An elevator gives you convenient access to all 5 levels of this thoughtfully designed home.The outdoors offers multiple entertaining areas nestled within the manicured landscaped grounds, the lakefront deck & poolside.The power screened sunroom offers 3 season enjoyment.His & Hers double car garages to accommodate 4 vehicles w/additional parking for 20 more on the circular driveway & auxiliary prkng areas-perfect for hosting memorable events.This waterfront estate represents more than just a home it's a lifestyle statement and every detail is curated to create an environment of uncompromising luxury and comfort. LUXURY CERTIFIED. (id:61852)
RE/MAX Escarpment Realty Inc.
RE/MAX Escarpment Realty Inc
