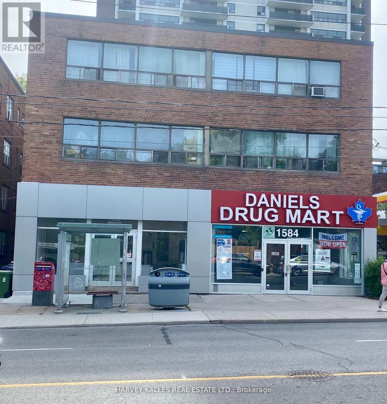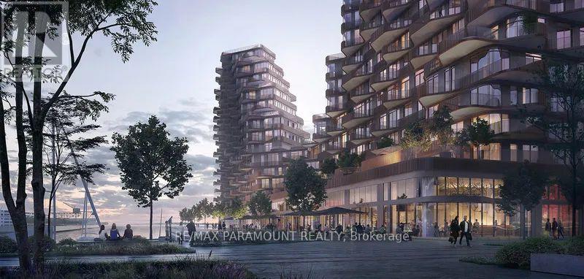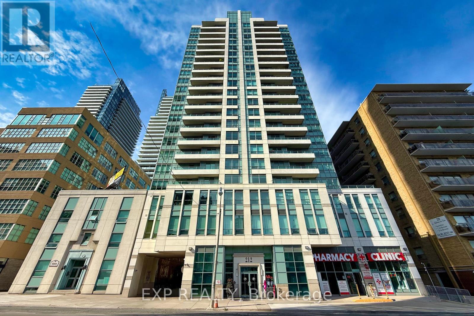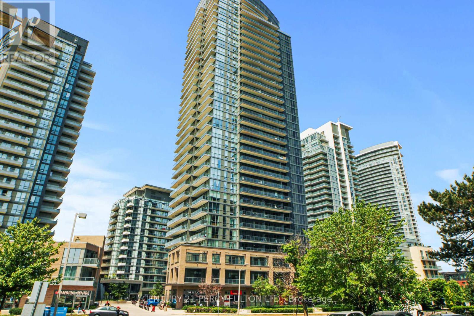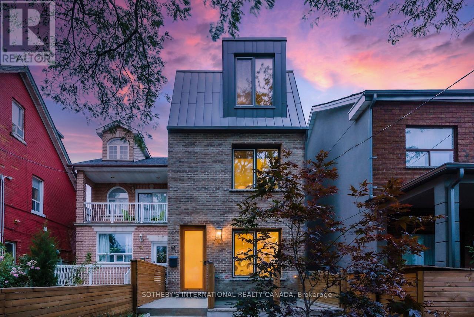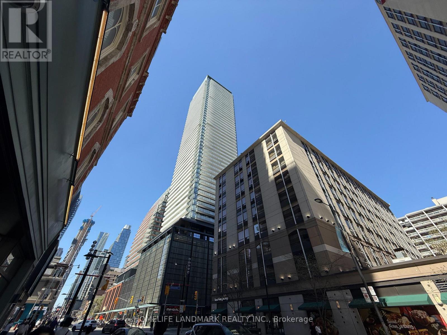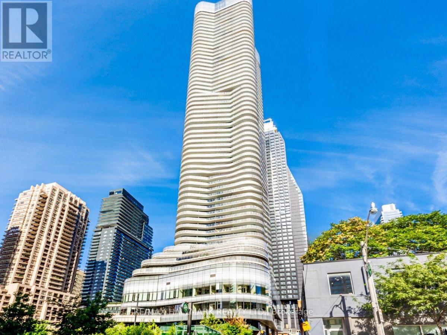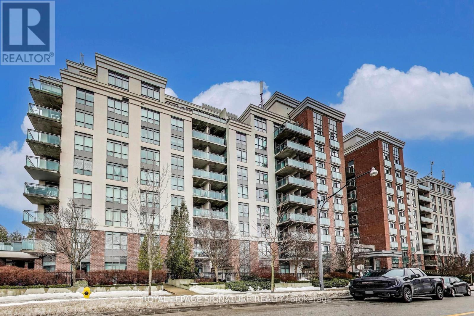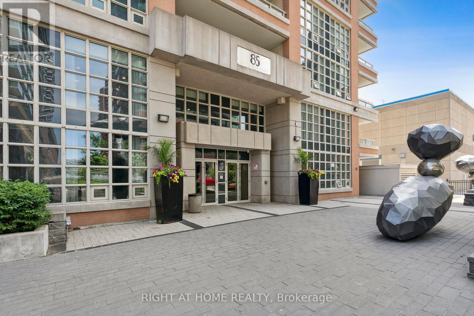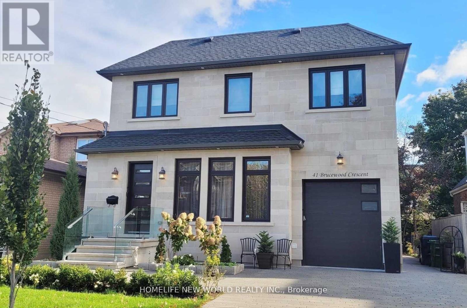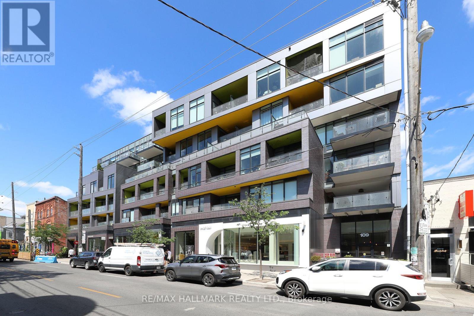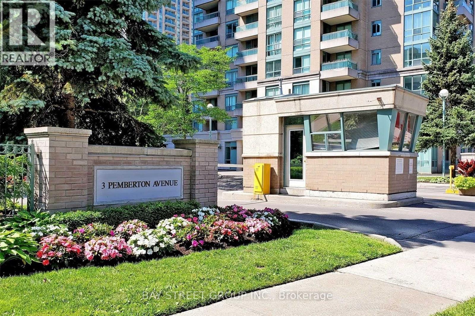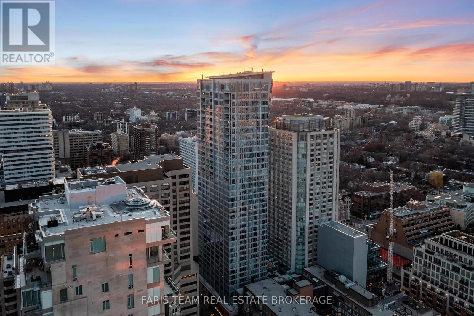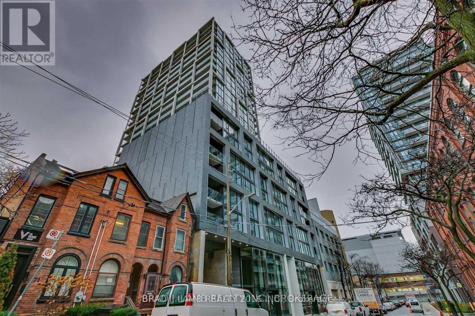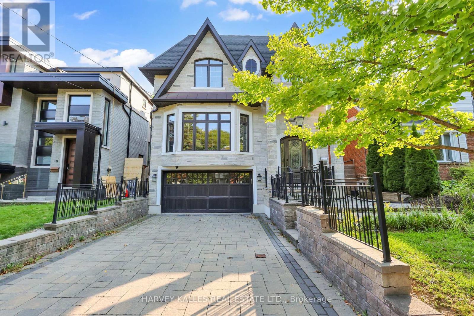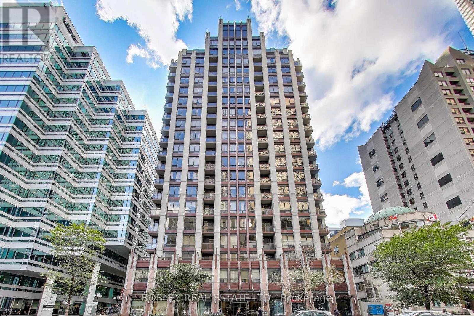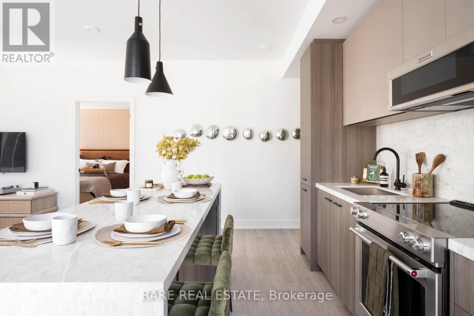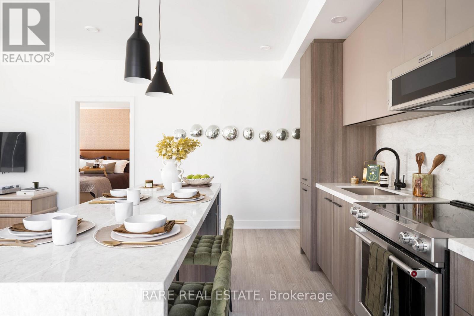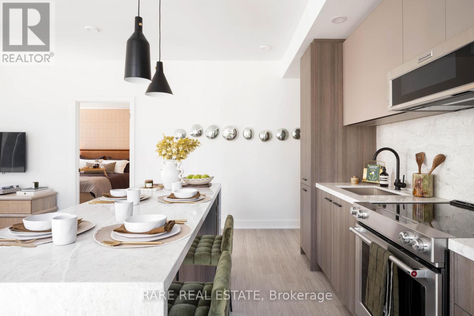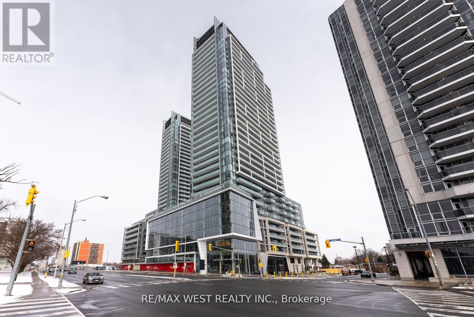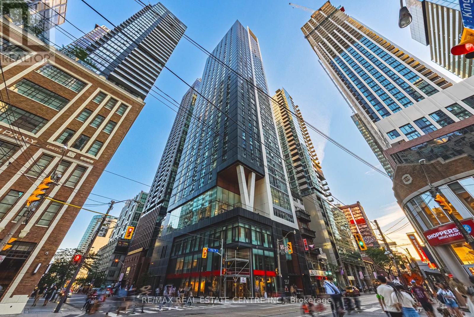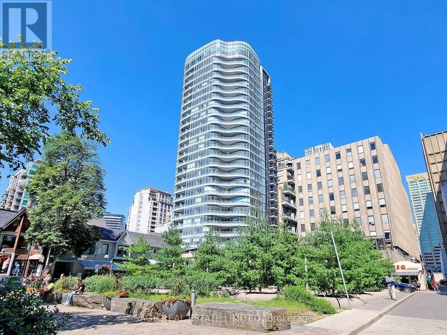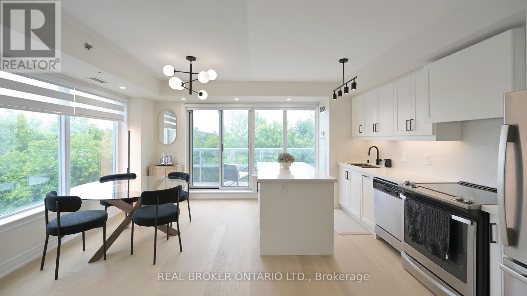B2 - 1582 Bathurst Street
Toronto, Ontario
Experience the comfort of this spacious, newly renovated bachelor apartment located in a charming boutique building. Enjoy the convenience of the TTC right at your front door, making your daily commute a breeze. Nestled in the heart of a vibrant neighbourhood, you're just steps away from amazing shops, restaurants, and Forest Hill Village! This apartment is truly a must-see, offering a perfect blend of modern living and urban convenience. Don't miss out on this exceptional opportunity! (id:61852)
Harvey Kalles Real Estate Ltd.
515 - 155 Merchants Wharf
Toronto, Ontario
Experience the pinnacle of luxury living in this stunning 2-bedroom + den, 3-bathroom condo at Tridels prestigious waterfront residence, offering over 1600 sq. ft. of sophisticated design and upscale finishes. This rare suite features an expansive layout with floor-to-ceiling windows, an oversized balcony, and a gourmet kitchen equipped with premium Miele appliances, deep pots & pans drawers, soft-close cabinetry, and a built-in waste system. A separate laundry room and custom window coverings (to be installed) add to the comfort and convenience. Enjoy world-class amenities including a lakeview outdoor pool, state-of-the-art fitness center, yoga studio, sauna, billiards room, and guest suites. Ideally located just steps from the waterfront boardwalk, Distillery District, Sugar Beach, CN Tower, Ripley's Aquarium, Rogers Centre, Loblaws, LCBO, and with easy access to the DVP, this exceptional home offers an unmatched lifestyle in one of Toronto's most sought-after neighbourhood's. (id:61852)
RE/MAX Paramount Realty
1510 - 212 Eglinton Avenue E
Toronto, Ontario
High Floor 1+Den With Parking & Locker | Stylish Midtown Living With Unobstructed ViewsWelcome to The Panache at Yonge & Eglinton! This bright, stylish 1+den suite (609 sq ft) sits on a high floor with floor-to-ceiling windows and a French balcony, offering unobstructed skyline views and abundant natural light.The home features all new stainless steel appliances, new washer & dryer, a breakfast-bar kitchen, and an efficient layout. The primary bedroom is complemented by a versatile den, ideal for a home office or guest space. Parking with bike rack and a locker are included a rare Midtown convenience.All-inclusive maintenance fees cover hydro, gas, water, and top-tier amenities: 24-hr concierge, pool, fitness centre, Jacuzzi, BBQ terrace, guest suites, visitor parking and yes, pets are permitted.With a Walk Score of 98, youre steps from transit, dining, cafes, and shops. A perfect choice for buyers seeking turnkey urban living with unbeatable views. (id:61852)
Exp Realty
308 - 56 Forest Manor Road
Toronto, Ontario
One of a kind! This sun soaked 2 Bedroom 2 Bathroom condo boasts 917 sq ft of spacious interior space plus a whopping 423 sq ft wraparound terrace. 9' ceilings and engineered hardwood throughout. Long hallway from foyer leads to an open office space - no need to work out of your bedroom for those working from home. The kitchen features built in European appliances, quartz countertop and beautiful ceramic backsplash. Spacious and Open concept family size living/dining rooms, and two full bathrooms. The oversize master bedroom has ensuite washroom and built in closet organizer - and yes, that's a king size bed next to the vanity! And for the truly one-of a kind feature nobody else can claim: a 423 sq ft wraparound terrace. Enjoy the precious summer days from the comfort of your own home. Imagine hosting your friends and family on your own private patio. Imagine working from your balcony in the nice weather or enjoying long summer days steps from your own kitchen. This condo is truly luxury living! Amenities include: Gym, Yoga Room, Scandinavian Spa With Plunge Pools, Heated Stone Bed, Lounge, Outdoor Terrace, party room, guest suites, and Concierge. Live in the highly desirable Fairview Mall community. Freshco is next door, the subway is a 7 minute walk, and Highways 401 and 404/DVP are minutes away. Fairview Mall is across the street, restaurant, retail, Schools, Parks, Performing Centre For The Arts, Library and much more walking distance. This location can't be beat! Visit this area and you'll why see it's becoming more trendy with more amenities and restaurants coming in all the time - and you will want to call this vibrant community home too! (id:61852)
Century 21 Percy Fulton Ltd.
41 Northcote Avenue
Toronto, Ontario
Striking modern masterpiece in the heart of Queen West, this rare Passive Home is designed for both style and sustainability. This ultra energy-efficient home offers over 3,000 sq. ft. of above-ground living space, where sleek finishes and thoughtful details create an elevated urban lifestyle. The main floor welcomes you to an airy open-concept layout, highlighted with wide-plank hardwood floors, a staircase with glass railings, custom oak cabinetry, and designer LED lighting. The chefs kitchen is a show stopper featuring integrated high-end appliances, stone counters, a dramatic backsplash, and an oversized island with seating. The adjoining family room with walkout to the back patio creates a seamless indoor-outdoor connection. Upstairs, soaring 9-foot ceilings continue the sense of openness boasting a serene primary suite with walk-through closet, built-ins, a spa-like 4-piece bath, and large windows overlooking the private terrace. This level also includes a second bedroom with its own ensuite and a full laundry room. The third floor offers a stunning secondary primary retreat, complete with a 5-piece ensuite with soaker tub, walls of closets, and direct access to a private rooftop deck. An additional large bedroom with ample closet space completes this floor. Bathrooms throughout feature premium fixtures by Gessi, Toto, and Nobili, with modern floating vanities and wall-hung toilets. The lower level, with separate entrance, is equally impressive with spacious living/dining area, 4-piece bath, and a generous bedroom, ideal for an in-law, guest, or nanny suite. A detached two-car garage wired with EV charger outlet and rooftop terrace enhances the outdoor lifestyle of this property. Just steps to the vibrant shops, cafes, and restaurants of Queen West and Ossington, and minutes to the upcoming King-Liberty GO Station, this home is the perfect blend of luxury, convenience, and urban energy. (id:61852)
Sotheby's International Realty Canada
2208 - 501 Yonge Street
Toronto, Ontario
Wonderful Location at Yonge & Wellesley!Two-Year-New 1 Bed + Den at Teahouse Condos. Den Can Be Used as 2nd Bedroom or Home Office. 9' Ceilings & Laminate Flooring Throughout. Spacious Bedroom with Floor-to-Ceiling Windows. Modern Kitchen with Granite Countertop, Backsplash & S/S Appliances. Marble Vanity in Bath. Unobstructed East Sunrise View.Steps to U of T, TMU, Subway, Shops, Restaurants, Hospitals.Five-Star Amenities: 24/7 Concierge, Gym, Rooftop Pool & Patio, Hot/Cold Plunge Pools, Party Room with Wet Bar, Lounges, Billiards, Boardroom, Theatre & More! (id:61852)
Homelife Landmark Realty Inc.
3308 - 95 Mcmahon Drive
Toronto, Ontario
Luxurious Condominium Building In North York By Concord -Large Balcony. High Ceiling, Floor To Ceiling Windows, Laminate Floor Throughout, Premium Finishes, Roller Blinds, Quartz Countertop, Built-In Miele Appliances. Easy Access Leslie Subway Station& Go Train Station. Features Touchless Car Wash. Access To 80,000 SfMegaclub; Tennis/Basket Court/Swimming Pool/Dance Studio/Formal Ballroom Etc. THE CURRENT TENANT WILL MOVE OUT BY NOVEMBER 1ST, 2025 (id:61852)
Century 21 Heritage Group Ltd.
3909 - 11 Wellesley Street W
Toronto, Ontario
Welcome to luxury living at 11 Wellesley on the Park! This bright 1 Bed + Den unit with Parking, on the 39th floor offers approximately 530 sqft (as per builders floorplan) of modern living space. The north-facing unit is filled with natural light through its floor-to-ceiling windows. The open concept living, dining, and kitchen area is spacious and airy, featuring upgraded kitchen appliances including paneled fridge and dishwasher, and stainless steel wall oven and microwave. Enjoy seamless indoor-outdoor living with a walkout to the open balcony from the living room. The den is versatile, perfect as an office, guest room, or additional living space. The spacious bedroom also boasts floor-to-ceiling windows, and the unit includes a 4-piece washroom. With ONE PARKING SPOT INCLUDED - rare for 1+Den units in the building - this condo offers convenience and style. Located in the heart of downtown Toronto, steps from Yonge & Wellesley. Enjoy easy access to the subway, U of T, Yorkville, Eaton Centre, Dundas Square, and more. Building amenities include an indoor pool, gym, sauna, steam room, and party room, providing a resort-like experience right at home! (id:61852)
RE/MAX Hallmark Realty Ltd.
621 - 120 Dallimore Circle
Toronto, Ontario
Welcome to The Beautiful and Perfectly Located Red Hot Condos, In The Heart of The Don Mills Banbury Area! This Beautifully Maintained and Open Concept 1 + 1 Condo Offers All You Need for Convenient, Peaceful and Quality Living! This Unit Offers Clear South Views of Downtown/CN Tower, An Abundance of Natural Light and Very Spacious Rooms. The Bedroom Offers A Custom Built Closet and Very Bright Lighting Through an Extra Large Window. The Open Concept Living and Dining Area Offers Ample Space to Customize Your Layout With Fantastic South Views. The Modern Kitchen and Spacious Den Offers Great Functionality. This Building is Very Well Maintained, Just Steps from Parks, Ravine Trails,Restaurants, Grocery Stores, Shops at Don Mills, DVP/Highways, Public Transit and the Eglinton LRT line. This Building Has Amazing Amenities Including a Media Room, Gym, Party Room, Indoor Pool and Sauna. Don't Miss Out On This Great Opportunity to Live in The Heart of This High Demand Neighborhood. Just Move In and Enjoy! (id:61852)
Royal LePage Signature Realty
525 - 85 East Liberty Street
Toronto, Ontario
Experience the Best of Liberty Village Living!Freshly painted and ready to impress, this bright 2-bedroom + den condo at King West Condominiums offers a versatile layout with a den perfect for a home office. Enjoy beautiful south-facing views of landscaped gardens. The kitchen features granite counters and stainless steel appliances, while bathrooms boast elegant marble accents.Convenience abounds with a prime parking spot and a spacious locker room with a bike rack right next to it. Steps from TTC, shops, restaurants, and cafés, this location offers everything at your doorstep. Indulge in Resort-Style Amenities: Indoor Pool, Gym, Golf Simulator, 24-hour Concierge, Bowling Alley, Guest Suites, and more. Embrace Liberty Village Lifestyle Today! (id:61852)
Right At Home Realty
41 Brucewood Crescent
Toronto, Ontario
Brand New S/S Applncs In The Kitchen & Stacked Washer/Dryer. W/In Closet In 1Br. Tenant Mutually Responsible For Snow Removal, LawnCare. Cable Tv/Internet Not Incl. Tenant To Maintain Insurance Throughout The Term. No Smkg On The Premises (id:61852)
Homelife New World Realty Inc.
211 - 109 Ossington Avenue
Toronto, Ontario
Style, taste and space on Ossington. This luxury 2 bedroom + den / 2 bath corner suite in the coveted 109OZ is in the heart of the action, but located on the quiet side of the building. The open concept makes for great entertaining and the den or 2nd bedroom provides work from home space. Enjoy your morning coffee on the covered balcony with City and CN Tower views. Steps to all amenities and Trinity Bellwoods Park. The designer kitchen features an oversized island with seating for 4. Other features include: 9 foot ceilings, locker, gas and water hook ups on the balcony, primary bedroom accommodates a king size bed. Parking is a rental. (id:61852)
RE/MAX Hallmark Realty Ltd.
2301 - 3 Pemberton Avenue
Toronto, Ontario
High Demand Area & Top School Zone, Earl Haig SS. Bright South-Facing Unit features functional layout and decent sized rooms. Well Maintained Building With 24Hr Gatehouse Security. Direct Underground Path To Subway. Steps To T.T.C & Go Bus. Maintenance Includes Hydro Water and Heat. (Furnitured) (id:61852)
Bay Street Group Inc.
3501 - 200 Cumberland Street
Toronto, Ontario
Top 5 Reasons You Will Love This Condo: 1) Nestled in Toronto's iconic Yorkville neighbourhood, this stunning condominium is the epitome of refined living, where timeless elegance meets contemporary comfort; thoughtfully designed for those who appreciate luxury, it offers expansive interiors and effortless access to world-class dining, designer shopping, and cultural landmarks 2) Experience unmatched convenience with valet service and the rare luxury of three dedicated parking spaces; inside, floor-to-ceiling windows flood the home with natural light, while soaring ceilings and 8' interior doors enhance the sense of grandeur with a private terrace where you can enjoy sweeping views of the CN Tower and city skyline 3) Elevate your every day with an exceptional array of amenities, including an indoor pool, a relaxing hot tub, two fitness centres, a golf simulator, a conference room, a stylish party room, a gourmet catering kitchen, outdoor terraces making entertaining effortless, and hotel-style guest suites adding convenience and flexibility for visiting friends or family 4) Every detail has been curated for modern luxury living, with sleek, sophisticated finishes throughout, including a kitchen exuding contemporary charm with clean lines and premium fixtures, while spa-inspired bathrooms provide a tranquil retreat 5) More than a residence, this is a lifestyle destination in the heart of Yorkville, where you can wander through storied streets filled with boutique shops, galleries, historic landmarks, and the city's vibrant art and culture scene. 2,339 sq.ft. (id:61852)
Faris Team Real Estate Brokerage
812 - 55 Ontario Street
Toronto, Ontario
Live At East 55! Perfect 886 Sq. Ft. Two Bedroom Floorplan With Soaring 9 Ft High Ceilings, Gas Cooking Inside, Quartz Countertops, Ultra Modern Finishes. Ultra Chic Building with Stunning Outdoor Pool, Gym, Lounge, Outdoor Dining & BBQ, Party Room & Visitor Parking. Steps to Design District, Canary District, Furniture District, Restaurants, Queen and King streetcars and the highly anticipated Ontario Line. (id:61852)
Brad J. Lamb Realty 2016 Inc.
20 Walker Road
Toronto, Ontario
Magnificent Custom Home Nestled on a Quiet Court. Featuring a striking limestone and brick exterior, this residence showcases 4103 sq ft total ( 3003 upper + 1100 sq ft) lower a modern open-concept design with soaring ceilings and a contemporary open-riser staircase. The chef-inspired eat-in kitchen boasts a large center island, top-of-the-line appliances, a convenient servery, and a breakfast area overlooking the gardens, seamlessly connecting to the dining and living spaces. The family room offers a cozy fireplace and walkout to the terrace, enhanced by a skylight that fills the space with natural light. Additional conveniences include upper and lower-level laundry rooms. The primary suite offers a tranquil retreat with a spa-like 6-piece ensuite and walk-in closet. The lower level is designed for entertaining, complete with a wet bar, radiant heated floors, and a walkout to the yard. Nestled in prestigious West Lansing, this residence offers a rare blend of tranquility and convenience. Enjoy the charm of a quiet, tree-lined street with a country-like ambiance, while being just steps from scenic ravines, lush parks, tennis courts, boutique shopping, top restaurants, transit, and effortless access to Highway 401. (id:61852)
Harvey Kalles Real Estate Ltd.
1007 - 85 Bloor Street E
Toronto, Ontario
This Unparalleled Location Is Home One Of The Most Elegant Condo's On Bloor Street East. Live In The Heart Of The City just steps away To The City's Best Intersection Of Yonge & Bloor and Enjoy The Glamorous Shops, Sought After Restaurants & Fantastic Yorkville neighbourhood Nearby. Walking distance to the subway, University of Toronto & yet still close to walking/running trails throughout the Rosedale Ravine. A Warm Inviting Condo W/Separate Den For Those Who Work From Home, & You'll Be Able To Enjoy All The 5-Star Amenities The Building Has To Offer. Assume the AAA tenant anytime, or move in for personal use after January 1st. (id:61852)
Bosley Real Estate Ltd.
1804 - 30 Mutual Street
Toronto, Ontario
Experience the pinnacle of luxury living at The Ledbury, nestled in the heart of Toronto. This one-bedroom, one-bathroom rental unit features exquisite finishes such as quartz countertops and 9 ceilings, conveniently located just a 5-minute walk from Queen Subway station. Residents enjoy an array of exceptional amenities, including The Temple gym, a European spa-inspired rooftop pool, and multi-sport simulators. For pet lovers, there's a self-serve dog spa, while health-conscious individuals benefit from the Virtual Health Clinic by Cleveland Clinic Canada. Families will appreciate the convenience of Bloomsbury Academy, an esteemed early childhood education centre within the premises. Entertain effortlessly on the rooftop BBQ terrace with gas fire pits and stunning city views. Welcome to a lifestyle of unparalleled comfort and convenience at The Ledbury, where urban living is redefined. Book your viewing today and immerse yourself in the luxury and vibrancy of Toronto's cityscape. (id:61852)
Rare Real Estate
1007 - 30 Mutual Street
Toronto, Ontario
Experience the pinnacle of luxury living at The Ledbury, nestled in the heart of Toronto. This two-bedroom, two-bathroom rental unit features exquisite finishes such as quartz countertops and 9-ft ceilings, conveniently located just a 5-minute walk from Queen Subway station. Residents enjoy an array of exceptional amenities, including The Temple gym, a European spa inspired rooftop pool, and multi-sport simulators. For pet lovers, there's a self-serve dog spa, while health-conscious individuals benefit from the Virtual Health Clinic by Cleveland Clinic Canada. Families will appreciate the convenience of Bloomsbury Academy, an esteemed early childhood education centre within the premises. Entertain effortlessly on the rooftop BBQ terrace with gas fire pits and stunning city views. Welcome to a lifestyle of unparalleled comfort and convenience at The Ledbury, where urban living is redefined. Book your viewing today and immerse yourself in the luxury and vibrancy of Toronto's cityscape. (id:61852)
Rare Real Estate
2001 - 30 Mutual Street
Toronto, Ontario
Experience the pinnacle of luxury living at The Ledbury, nestled in the heart of Toronto. This three-bedroom, two-bathroom rental unit features exquisite finishes such as quartz countertops and 9 ceilings, conveniently located just a 5-minute walk from Queen Subway station. Residents enjoy an array of exceptional amenities, including The Temple gym, a European spa-inspired rooftop pool, and multi-sport simulators. For pet lovers, there's a self-serve dog spa, while health-conscious individuals benefit from the Virtual Health Clinic by Cleveland Clinic Canada. Families will appreciate the convenience of Bloomsbury Academy, an esteemed early childhood education centre within the premises. Entertain effortlessly on the rooftop BBQ terrace with gas fire pits and stunning city views. Welcome to a lifestyle of unparalleled comfort and convenience at The Ledbury, where urban living is redefined. Book your viewing today and immerse yourself in the luxury and vibrancy of Toronto's cityscape. (id:61852)
Rare Real Estate
314 - 8 Olympic Garden
Toronto, Ontario
Luxury 2+Den Condo at M2M South Tower, Toronto Welcome to M2m South Tower, a luxurious, nearly new condo in the heart of Toronto. This bright, south-facing 2-bedrooms + Den unit boasts a spacious layout with 9-ft ceilings and a large balcony offering stunning views. Key Features 2 bedrooms + Den (den can function as a 3rd bedroom). Larger unit. 2 Full Bathrooms Spacious Primary Bedroom with a walk-in closet, 4 Piece ensuite, and balcony access. Modern Kitchen with quartz countertops, and stainless steel Appliances. Floor-to-ceiling windows for abundant natural light. Prime Location: walking to Finch Subway Station. Restaurants and all essential amenities Resort -Style Amenities : Rooftop Terrace, outdoor pool, Fully equipped gym, 24-hours concierge, and party/meeting room Experience the perfect blend of luxury , convenience and Modern Living in this stunning M2M Condos! (id:61852)
RE/MAX West Realty Inc.
3307 - 357 King Street W
Toronto, Ontario
Discover an exceptional urban lifestyle in this stunning condo at the iconic 357 King West, crafted by developer Great Gulf. Nestled in the vibrant entertainment district, this spacious and airy unit boasts 9-foot ceilings and an open-concept design, perfect for modern living. The living and dining areas are bathed in natural light, thanks to floor-to-ceiling windows. Enjoy 5-star amenities, including a stunning rooftop terrace with south-facing views of the CN Tower, Rogers Centre, and Lake Ontario. Boasting a Walk Score of 100, this prime location puts the best of the city at your doorstep. Steps from TTC, Union Station, and iconic landmarks like the CN Tower, Rogers Centre, Roy Thomson Hall, and The Well, youre surrounded by top-tier dining, cafes, shopping, theatres, and parks. The financial district is also just a short stroll away, making this condo the ultimate blend of convenience and luxury. (id:61852)
RE/MAX Real Estate Centre Inc.
2102 - 88 Cumberland Street
Toronto, Ontario
Sophisticated Corner Suite in the Heart of Yorkville. Welcome to Suite 2102 at 88 Cumberland St - Minto Yorkville Park, where elevated living meets timeless elegance in Torontos most prestigious neighbourhood.This rare Fitzgerald model is one of the best floor plans in the building a bright, two-bedroom, three-bathroom corner suite offering 1,055 sq/ft of luxurious interior space and a 123 sq/ft wraparound balcony with breathtaking south-west views of the city skyline. Inside, every finish reflects quality and taste: 9-ft smooth ceilings, rich wood floors, and floor-to-ceiling windows that flood the space with natural light. The chefs kitchen features quartz countertops, stainless steel appliances, and a central island ideal for morning coffee or evening wine. The open-concept living and dining space flows effortlessly for entertaining. Retreat to a spacious primary bedroom with a walk-in closet and a spa-like 5-piece ensuite featuring double sinks, a deep soaker tub, and modern fixtures. The second bedroom also includes its own ensuite - perfect for guests, family, or work-from-home comfort. Located at the iconic corner of Bellair and Cumberland, you're surrounded by five-star hotels, luxury boutiques, art galleries, and Toronto's best restaurants. Stroll historic laneways, relax in tree-lined parks, or enjoy Yorkvilles vibrant street life all just outside your door. Minto Yorkville Park pampers residents with world-class amenities: 24/7 concierge, a grand gold-accented lobby, a fully equipped fitness centre, spin and stretch studio, elegant lounge and dining area with catering kitchen, guest suite, and a stunning rooftop terrace with a fireplace and skyline views. This is your opportunity to own a signature suite in a landmark address where luxury, location, and lifestyle align perfectly. (id:61852)
Sage Real Estate Limited
415 - 701 Sheppard Avenue W
Toronto, Ontario
Luxuriously Renovated (2025) EXTRA LARGE PRISTINE 2-Bedroom Corner Suite at the prestigious Portrait Condos! This exceptional unit offers over 1,200 sq. ft. of open-concept living space, plus a south facing balcony overlooking a greenbelt perfect for relaxing in a peaceful garden setting. This fully upgraded residence is situated in the heart of Clanton Park, one of North York's most desirable neighbourhoods. Step inside to discover premium engineered hardwood floors throughout, modern pot lights, fresh paint, and designer fixtures throughout. The sleek NEW chef's kitchen (2025)features an oversized quartz island, quartz counter tops and matching backsplash, stylish cabinetry, under-cabinet lighting, generous storage, and stainless steel appliances-ideal for home cooks and entertainers alike. NOTE: Kitchen Centre Island is moveable and has flooring underneath. The spacious living and dining areas are bathed in natural light from floor-to-ceiling windows, creating an inviting and airy atmosphere with new Zebra blinds. The oversized primary bedroom includes 2 walk-in closets with custom built-ins and a beautifully updated en-suite with granite counters and a glass shower enclosure. A second full bath and a full-sized laundry room with added storage complete the suite. Enjoy exceptional amenities including a 24-hr concierge, fitness & yoga studio, steam room, guest suites, party room, and a rooftop terrace with stunning views. Includes 1 parking space and 2 Storage lockers. Unbeatable location just steps to Sheppard West TTC, shopping, Metro, Costco, Home Depot, restaurants, schools, synagogues, Earl Bales Park, dog park, ski hills, and more. Easy access to Allen Rd, 401, and Yorkdale Mall. This is luxury living with space, style, and convenience all in one. Don't miss it-book your private showing today! (id:61852)
Real Broker Ontario Ltd.
