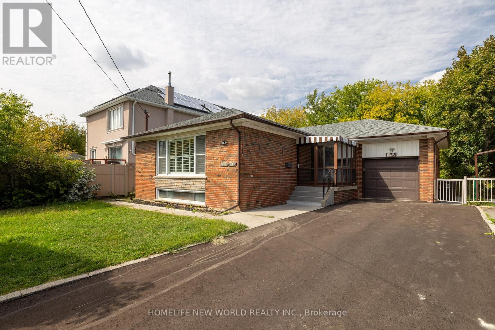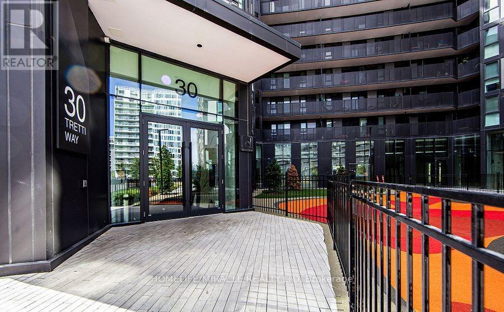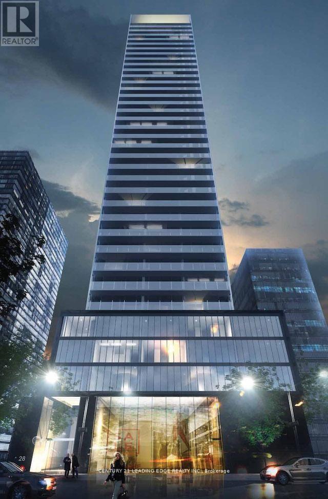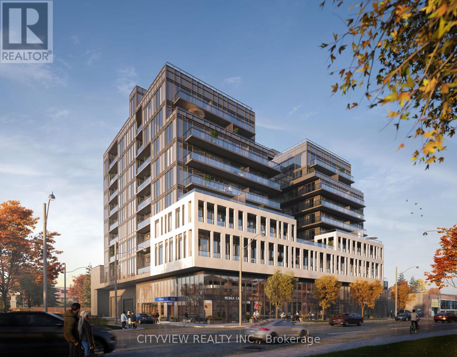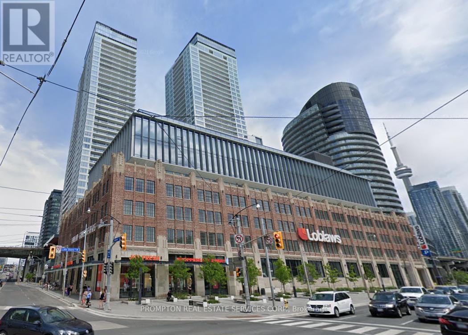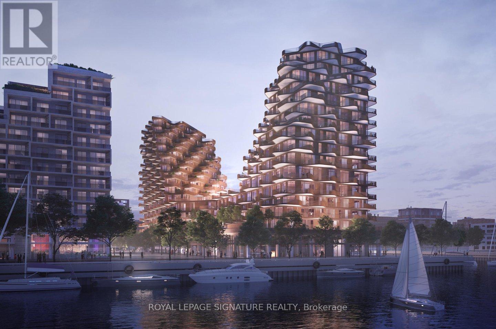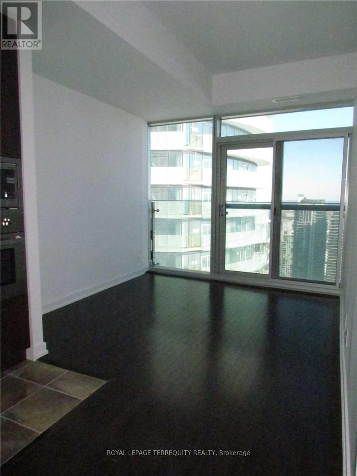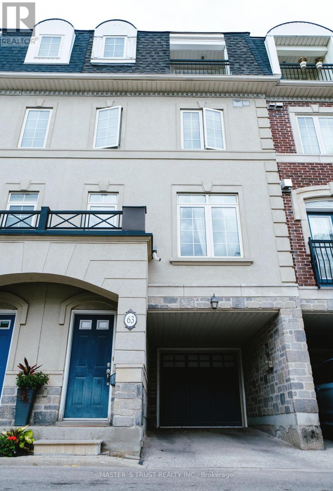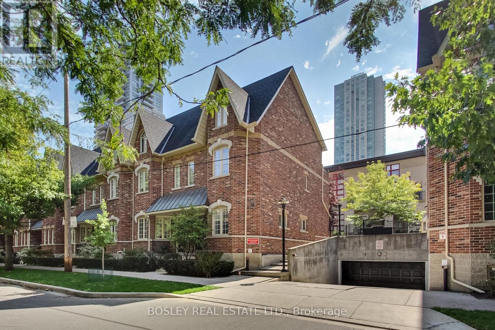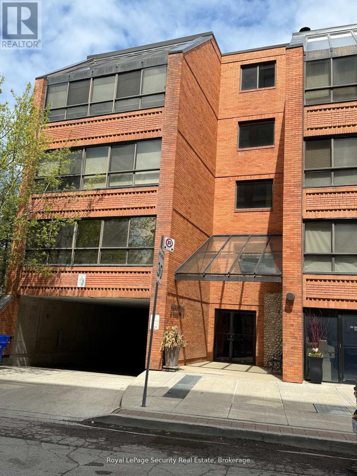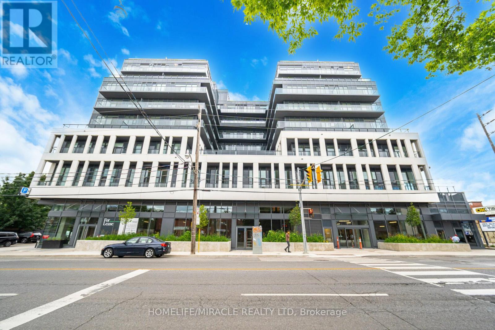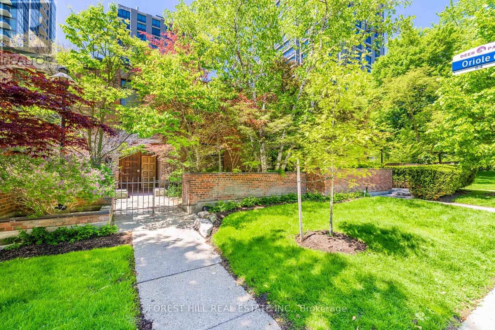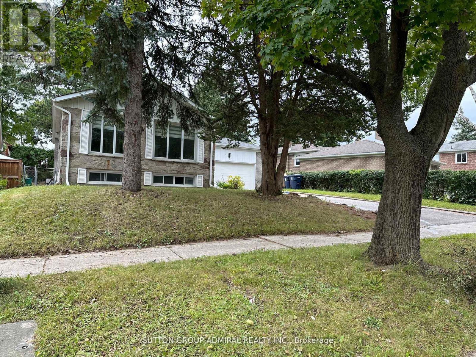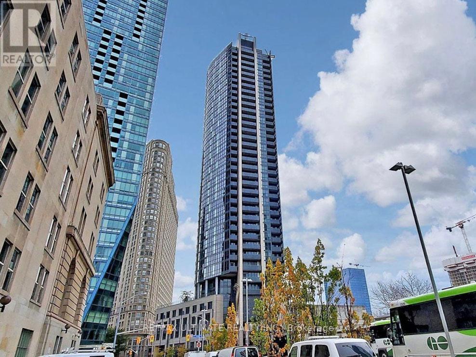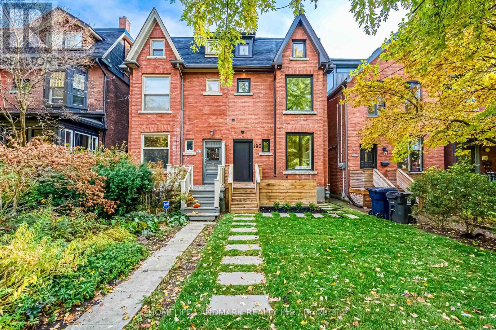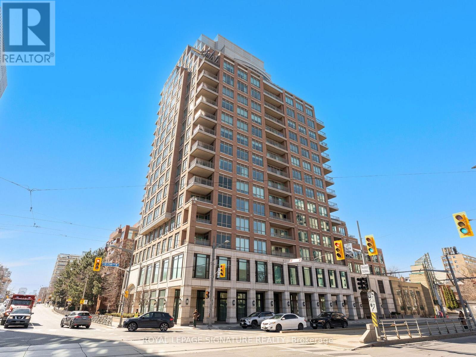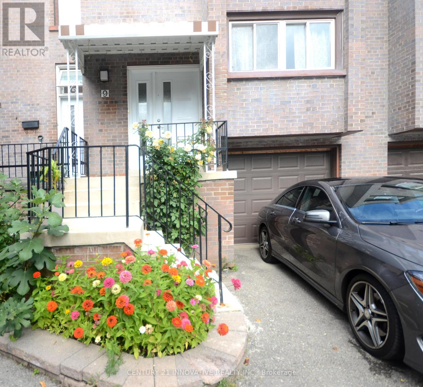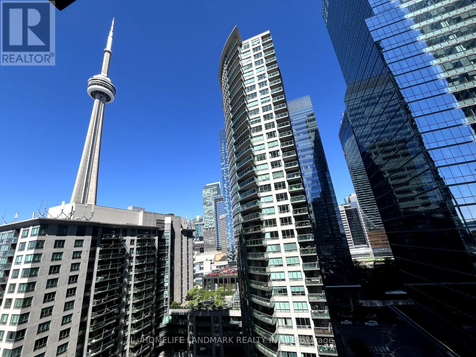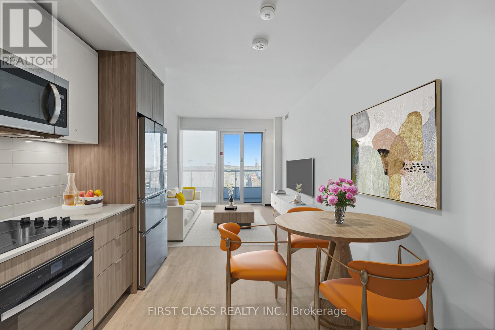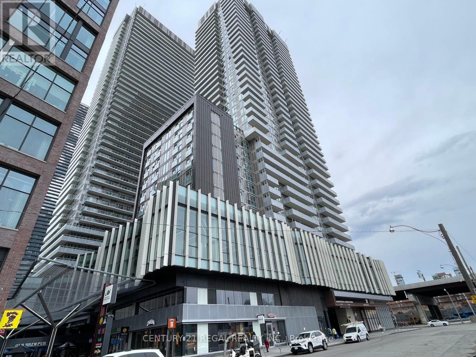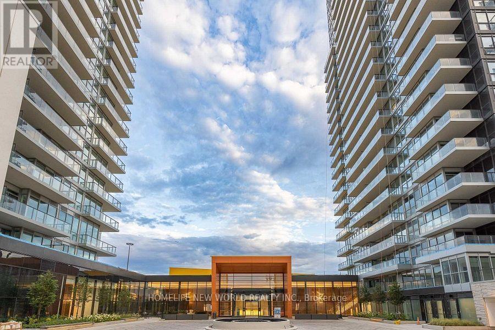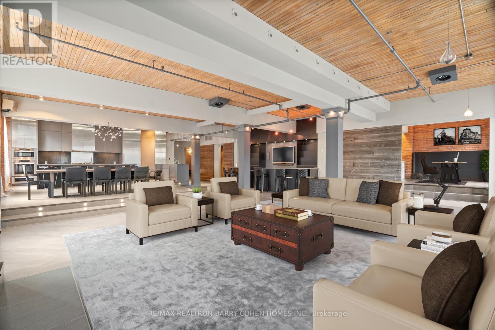192 Combe Avenue
Toronto, Ontario
Welcome to 192 Combe Ave A Renovated Turn-Key Home In Prime North York! Bright 3-Bedroom Bungalow With Open-Concept Layout, Gourmet Kitchen With Stainless Steel Appliances, Custom Cabinetry & Quartz Counters, Plus Gleaming Hardwood Floors Throughout. Finished Basement With Separate Entrance Can Easily Be Divided Into 2 Self-Contained Units, Offering Excellent Rental Income Potential Or Multi-Generational Living. Features Include Separate Laundry Room, New Driveway & Roof (Approx. 3 Years Old). Walk To Downsview Subway, Public Transit, Top Schools, Parks, Yorkdale Mall, And Minutes To Major Highways. Perfect For End Users Or Investors Seeking Strong Cash Flow Opportunities! (id:61852)
Homelife New World Realty Inc.
911 - 30 Tretti Way
Toronto, Ontario
Gorgeous Luxury 2 Bed 2 Bath Suite with Parking & Locker With Transit Score of 98/100 in Tretti Condos at Prime Central Location of Clanton Park, North York. High Floor! Sleek kitchen with quartz countertops and stainless steel appliances.2 full bathrooms and ensuite laundry. Clear/Unobstructed West Views/Sunsets! Low maintenance fees and amenities tailored to elevate your lifestyle eg. convenient car share service to a fitness centre, a co-working space, media and games room and an indoor/outdoor child play area, pet wash, every need is catered to. With Wilson Subway Station at your doorstep and minutes from Hwy 401, this centrally located residence effortlessly connects you to everywhere in the city. Indulge in the vibrant array of shops, restaurants, and entertainment options just minutes away, with the Yorkdale Shopping Centre across the street. (id:61852)
Homelife/miracle Realty Ltd
405 - 28 Wellesley Street E
Toronto, Ontario
Live In Style & Luxury, Vox Condo. Beautiful & Spacious Two Bedroom Unit, Open Concept, South Facing Natural Bright Sunlight Shed In. Prime Downtown Location. Steps to Wellesley Station, Yonge Wellesley Foodie, Steps to U Of T, Toronto Metropolitan University, Premium Schools, College Park, Shops, Restaurant, Entertainment, Loblaws Grocery & Much More! Outdoor Party & BBQ Area Fully-Equipped Gym & 24-Hr Concierge. (id:61852)
Century 21 Leading Edge Realty Inc.
Upper - 35 Longboat Avenue
Toronto, Ontario
Live In This Hidden Gem Nestled On A Quiet Street In Downtown Toronto. A Short Walk To Shops, Restaurants, Distillery District, St. Lawrence Market, Transit And Union Station. Refreshed 3rd Floor Apartment Perfect For Young Professionals Or A Small Family. One Parking Included In Shared Garage Space. Den can be used as a second bedroom. This Is The One! (id:61852)
RE/MAX Ultimate Realty Inc.
708 - 28 Hollywood Avenue
Toronto, Ontario
Located in the heart of North York, this unit comes with 2 bedrooms, 2 bathrooms, and 1 large den which can be easily turned into a home office or guest room. The unit has southern exposure, large floor-to-ceiling windows with a beautiful view of the newly renovated courtyard and garden, comes with hardwood flooring, and has been refurnished with a brand new fridge. The condo is within a short walk to Claude Watson School For Arts, and is part of the highly ranked Earl Haig Secondary School and McKee Public School district. The condo is also conveniently located within minutes of walking distance to Mel Lastman Square, subway station, grocery stores, pharmacy, restaurants, LCBO, nearby parks, and the public library. The condo maintenance fee provides full coverage of all utilities, including Bell Fibe TV and high-speed fibre internet, and the condo offers premium amenities such as indoor swimming pool, 24-hours concierge, sauna, gym, party room, visitor parking, guest suites, and so on. Unit comes with 1 parking space and 1 locker. Maintenance fee covers all utilities, Bell Fibe TV and high-speed fibe internet. (id:61852)
Aimhome Realty Inc.
518 - 500 Dupont Street
Toronto, Ontario
Stunning upgraded studio at The Oscar Residences. A Boutique building in a much after area at Dufferin and Bathurst. Unit Features laminate flooring throughout, large spacious closet with ensuite laundry. Modern kitchen with b/i appliances, quartz counter tops and island overlooking a spacious balcony. Open Concept living/primary bedroom with pot lights and a stunning upgraded 3pc ensuite with tiles throughout. Luxurious ameneties including a fitness center equipped with Free motion iFit virtual training, advanced air and water filtration systems, a theater room, a party room, an outdoor patio, and lounge. (id:61852)
Cityview Realty Inc.
2709 - 17 Bathurst Street
Toronto, Ontario
Luxury One Bedroom Condo Unit At Downtown Entertainment District. Inside Toronto's Largest Community, Concord Cityplace. Very Practical Open Concept Layout With Miele Appliances. Soaring Majestically Over The New 50,000 Sq. Loblaw's Flagship Supermarket. Elegant Spa-Like Bath, And Access To 23,000 Sq. Ft. Of Hotel Style Amenities. Steps To Transit, 8 Acre Park, School, Community Centre, Shopping, Restaurants, Cn Tower And More. (id:61852)
Prompton Real Estate Services Corp.
1024 - 155 Merchants' Wharf
Toronto, Ontario
Welcome to Aqualuna at Bayside Toronto by Tridel & Hines - the pinnacle of waterfront luxury in Torontos vibrant East Bayfront. This bright, spacious 2-bedroom + den suite (den large enough for a 3rd bedroom) delivers an open-concept layout with no wasted space, sweeping views of Lake Ontario, and premium finishes throughout.Step inside to engineered hardwood floors, 9-foot ceilings, floor-to-ceiling windows, upgraded light fixtures, a light-filled living room with a walk-out to the balcony. The modern kitchen is a chef's dream: a signature waterfall-edge kitchen island, under-cabinet lighting, and the full suite of Miele appliances - cooktop, wall oven, hood fan, refrigerator, microwave, and dishwasher. The primary bedroom is your private retreat with its own Juliette balcony, spacious walk-in closet, and a 5-piece ensuite. The second bedroom also impresses: walk-out to balcony, walk-in closet, and 3-piece ensuite. A well-appointed laundry room features built-in cabinetry with washer & dryer. Additional luxury touches include upgraded lighting, motorized blinds, two parking spots, and a premium locker room. World-class and thoughtfully dispersed amenities: lower-level fitness and yoga studios, sauna and change rooms; 6th/7th floor entertaining lounges, private dining/catering kitchen, media & billiards lounges, party/host rooms; an outdoor pool on the amenity terrace overlooking the lake. Just steps from the waterfront promenade, Sugar Beach, Sherbourne Common, and Merchants' Wharf. Proximity to downtown is excellent: only about five minutes to Union Station. TTC service along Queens Quay, nearby bus routes, and easy access to the Gardiner make commuting and getting around a breeze. Designed to deliver both the bustle of city life and the serenity of lakeside living whether you're launching a kayak, enjoying boat tours, or relaxing at one of the nearby parks and cultural hotspots. (id:61852)
Royal LePage Signature Realty
5310 - 12 York Street
Toronto, Ontario
Welcome To The Ice Condos. In The Heart Of The South Core Financial District! This Modern 53rd floor One Bedroom offers spacious and airy space with living and dinning area and a Large Separated Den which can be your 2nd bedroom. Unobstructed Lake View. Access to Underground Path, Next To Rogers Centre, CN Tower, Lcbo, Harbourfront, Longos, Major Banks, Fabulous Restaurants, Theatre, Bars, And Shopping. Amazing Amenities Incl. Indoor Pool, Gym, Sauna, Steam Room, Party Room & More. Tenant pays own hydro usage. Parking Is Available For Rent. (id:61852)
Royal LePage Terrequity Realty
63 Routliffe Lane
Toronto, Ontario
Luxurious freehold executive townhouse in a highly sought-after Yonge & Finch location! Featuring a private backyard, gourmet kitchen with island, granite countertops, and stainless steel appliances. Spacious family-sized breakfast area, 9 ft ceilings in living/dining, hardwood flooring throughout, and elegant pot lights. Convenient direct access from garage . Features 4 spacious bedrooms, second-floor laundry, and a versatile third-floor family room or office with balcony access. Steps to TTC, community center, subway station, restaurants, and shopping. A perfect blend of comfort and urban lifestyle! (id:61852)
Master's Trust Realty Inc.
L1 - 21 Earl Street
Toronto, Ontario
Tucked away on a quiet, tree-lined street in the heart of the city, this freshly renovated ground-level studio is completely move-in ready, offering the perfect blend of charm, function, and downtown convenience. The suite features new flooring, fresh paint, and a thoughtfully designed open layout. You'll love the walk-out to a private patio, ample storage, a walk-in closet, and an en-suite laundry, combining style and practicality in one inviting space. Whether you're a first-time buyer, investor, or looking for a stylish pied-à-terre, this unit checks all the boxes. The boutique building has a welcoming community feel and is just steps from transit, shops, dining, and everything downtown Toronto has to offer. A genuine turnkey opportunity in a vibrant and connected location. (id:61852)
Bosley Real Estate Ltd.
10 - 20 Glebe Road W
Toronto, Ontario
Spacious 2+1 condo unit located in popular Yonge/Eglinton corridor. Only 22 suites in Chaplin estates. Original owner lived in only! This condo offers 2 bedrooms, a den and an open concept living room/ dining room. The kitchen overlooks these rooms, which includes a wood burning fireplace. The primary bedroom includes a 4pc ensuite & a double closet. The laundry is located inside the unit, stackable washer/dryer. Lots of potential here!! One car parking + locker & visitors parking underground as well. Very quiet dead end street, steps to TTC, dining, coffee shops & loads of entertainment on the Yonge Street strip. **EXTRAS: All light fixtures, all window coverings** (id:61852)
Royal LePage Security Real Estate
317 - 500 Dupont Street
Toronto, Ontario
Spacious 2 Bedrooms+ 2 Washrooms Oscar Residences with HIGH 10'CEILING. Best Connectivity - 5 TTC Routes at your Front Door. 96 Transit Score, 92Walk Score, 90Bike Score. 5mins Transit to U of T, 5mins Walk to George Brown College, 7mins Walk to Dupont Station, 10mins Drive to Upper Canada College, 9mins Walk to Bathurst Station and 4minsDrive to Royal St. George's. Premiere Amenities: Fireplace Lounge, Private Meeting Room, theatre Lounge,Chef's Kitchen, Outdoor Dining Lounge, Fitness Studio , Pet Social Lounge. Perfectly situated in Annex - Incredible surrounding neighborhoods including Yorkville, Summerhill and Casa Loma. (id:61852)
Homelife/miracle Realty Ltd
82 Oriole Road
Toronto, Ontario
A rare and much desired condominium townhouse at the renowned Lonsdale! approx 3400 sq feet plus 1975 sq feet lower level of elegant space to create your personal vision! 2+1 bedrooms, dressing area in Primary bedroom. Main floor has soaring ceilings with living room dining room and family room. Large eat-in kitchen with walk out to west facing large patio. The garage is an oversized double with direct access into the home. This is the one you have been waiting for. (id:61852)
Forest Hill Real Estate Inc.
Lower A - 7 Resolution Crescent
Toronto, Ontario
One Bedroom Basement Apartment in Beautiful Hillcrest Village Bungalow All Inclusive! Spacious and self-contained lower-level apartment with private entrance in a charming bungalow, located in the highly sought-after Hillcrest Village neighborhood. Features:1 comfortable bedroom Separate, private entrance Full kitchen and bathroom All utilities included (except internet tenant pays own) Quiet and well-maintained home Amazing Location, Walk to TTC transit, GO Train, library, and local shops Close to Cummer Arena, community centre, and hockey rink Peaceful, family-friendly neighborhood Perfect for a quiet, responsible tenant. (id:61852)
Sutton Group-Admiral Realty Inc.
3001 - 1 The Esplanade
Toronto, Ontario
Immaculate 1+Den unit in the coveted "Backstage in the Esplanade" featuring stunning south lake views, a very functional and practical layout, open-concept living, a spacious den, 9-ft ceilings, laminate flooring throughout, excellent amenities including a rooftop garden and outdoor infinity pool, and a prime location just steps to Union & King TTC stations, the Financial District, St. Lawrence Market with direct PATH connection coming this soon. (id:61852)
RE/MAX Ultimate Realty Inc.
195 Albany Avenue
Toronto, Ontario
Welcome to 195 Albany Ave, a rare opportunity to own a beautifully renovated semi-detached home in the heart of the Annex. Blending historic charm with modern luxury, this spacious 3+2 bedroom, 6 bathroom residence spans four fully finished levels, offering exceptional living space for today's urban family. The sun-filled main floor features an inviting open-concept layout, oversized picture windows, and a cozy fireplace. At the heart of the home, a custom chef's kitchen boasts premium integrated appliances, an oversized island with seating, and elegant finishes throughout. A dedicated office nook provides the perfect workspace and opens directly to a private deck for seamless indoor-outdoor living. On the second floor, you'll find two generous bedroom suites each with its own ensuite, a flexible den (ideal as a library, playroom, or potential 4th ensuite), and a full laundry room for added convenience. The entire third floor is dedicated to the primary retreat, complete with a large walk-in closet, spa-inspired ensuite, and a private terrace with tree-lined views. The fully finished lower level, with a separate walk-up entrance, offers versatile living options ideal for extended family, an in-law suite, or private guest quarters. Located on a quiet, tree-lined street just steps to Bloor St., TTC, top schools, parks, and the vibrant shops and restaurants of the Annex, this is truly a turnkey home in one of Toronto's most desirable neighbourhoods. (id:61852)
Homelife Landmark Realty Inc.
603 - 155 St. Clair Avenue W
Toronto, Ontario
Welcome home to The Avenue, an exclusive address in one of Toronto's most prestigious and architecturally refined buildings. This stunning 2-bedroom + den corner suite is a masterclass in luxury and sophistication, fully designed from floor to ceiling by a prominent Toronto interior designer with an eye for timeless elegance and modern comfort. Step off your private elevator into a light-filled home offering sweeping, views of the city. With floor-to-ceiling windows and a private balcony, refined finishes and elegant details create a calm,sophisticated atmosphere above the city below. The custom Downsview kitchen is both striking and functional, equipped with top-of-the-line Wolf and Sub-Zero appliances. The open layout connects effortlessly to the breakfast nook and dining room, creating a warm and inviting flow throughout the living space. Walnut hardwood floors, with a fireplace made of birdseye maple.The spacious living room features a sleek gas fireplace encased in custom woodwork, and elegant finishes, ideal for hosting guests or enjoying quiet nights at home. Every corner of this suite has been thoughtfully curated, with luxurious materials, designer lighting, and custom-built-ins that elevate the everyday. This is more than a residence its a refined lifestyle in one of Toronto's most coveted buildings. A rare opportunity to own a one-of-a-kind home where luxury, location, and design come together flawlessly. Enjoy five-star concierge and valet service, along with world-class amenities. Ideally located just minutes from Yorkville,Forest Hill, and Yonge & St. Clair. This residence includes two premium parking spaces, aspacious locker, high-end built-in speakers, designer light fixtures, and top-tier appliances every detail thoughtfully upgraded for comfort and style. (id:61852)
Royal LePage Signature Realty
9 Candy Courtway
Toronto, Ontario
Welcome To Your Dream Home In A Prime Location, Nested In North York with access to TTC transit just steps away. This Bright sun filled 3+1 Bedrooms, 4 Bathrooms, kitchen with an eating area and a spacious Living & Dining Room Provides Ample Room For Family And Guests to entertain. Living room extends to a huge walk out deck on a private backyard with mature trees for a quiet morning coffee or BBQ party with family and friends. This Home Is An Absolute Find That Combines Comfort, Convenience, And Investment potential. Close to all amenities like Schools, Malls, shopping, dining, groceries, and access to 400 series Highways. (id:61852)
Century 21 Innovative Realty Inc.
1706 - 19 Grand Trunk Crescent
Toronto, Ontario
Welcome to this bright and beautifully laid-out corner suite offering over 868 sq. ft. of thoughtfully designed living space in the heart of downtown Toronto. The open-concept layout features a spacious living and dining area with a walk-out to a private balcony showcasing stunning city skyline views. The modern kitchen includes stainless steel appliances and a breakfast bar, perfect for casual meals or entertaining. Both bedrooms are generously sized, with the primary suite offering a 4-piece ensuite for comfort and privacy. This home also includes one underground parking spot and a storage locker for added convenience. Enjoy a full range of premium building amenities including a 24-hour concierge, indoor pool, sauna, yoga studio, fitness centre, party room, table tennis area, and a rooftop patio with panoramic city views. Situated just steps from Union Station, Longos, the lakefront, restaurants, transit, and Toronto's financial core. This is your chance to live in one of downtown's most desirable and connected communities. (id:61852)
Homelife Landmark Realty Inc.
2706 E - 70 Princess Street
Toronto, Ontario
Welcome to Suite 2706 at Time & Space Condos, where elevated living meets downtown energy. Perched high on the 27th floor, this stunning 930 sq ft east-facing corner residence offers sweeping sunrise views of the city and waterfront. Designed by the renowned Pemberton Group, this master-planned community blends contemporary architecture with resort-style amenities in the heart of the St. Lawrence Market District.This rare 3-bedroom, 3 full-bathroom layout provides ultimate flexibility for families, professionals, or investors seeking space and sophistication. The suite features 9-ft smooth ceilings, premium wide-plank laminate flooring, spa-inspired bathrooms, and a sleek modern kitchen with integrated appliances and designer finishes. An oversized balcony invites peaceful mornings with a coffee and panoramic skyline views, while the thoughtfully designed interior offers both comfort and elegance.With a Walk Score of 99 and Transit Score of 100, you're steps from the iconic St. Lawrence Market, the Distillery District, Union Station, Financial District, and Torontos finest dining, shopping, and green spaces. Residents enjoy access to 67,000 sq ft of five-star amenities including state-of-the-art fitness and yoga studios, an outdoor infinity-edge pool with private cabanas, rooftop BBQ lounges, media and games rooms, co-working spaces, and 24/7 concierge service.Bonus investment highlight: Currently leased to AAA tenants paying $3,950/month, who are eager to stay and continue at the same rate making this an excellent turnkey opportunity for investors or future end-users seeking short-term rental income. Includes one underground parking space and one storage locker. (id:61852)
First Class Realty Inc.
908 - 20 Richardson Street
Toronto, Ontario
Great location , 9 th floor very large bachelor unit (376 sf according to floor plan ) with one locker for additional storage space, large window , bright and walking distance to sugar beach and super market , very vivid and active area , near Gorge Brown college , Toronto Metropolitan univerysity , Yonge street and Lakeshore walking and jogging area , low maintainance fees and perfect for single person or a couple and sudent use , very good investment too, very easy to rent out, great opportunity , must see (id:61852)
Century 21 Regal Realty Inc.
1007 - 85 Mcmahon Drive
Toronto, Ontario
Newer 1 Bedroom Plus Den With More Functional Layout. Bright & Spacious Den Could Be 2nd Bedroom Or Easily Convert To An Home Office. Large Balcony Has 3-Direction Clear Views From Overlooking Cn Tower To An 8-Arce-Park, Enjoy The Gorgeous Broad Skyline View Just From The Extra Large Size Balcony. Modern Kitchen Equipped With Premium High-End Appliances, Smart Home Technology; Great Location, Easy Access To Highway 401/404/Dvp, Step To Subway, Ttc, Close To Go Station. Ikea, Canadian Tire, Bayview Village Shopping Centre And Fairview Mall And Lots Of Restaurants Close By; All-In-One Lifestyle Location, Gym, Swimming Pool, Tennis Court, Even Basketball Court You Can Find Here. 24-Hour-Conciege Service Run By A Professional And Friendly Management Team. (id:61852)
Homelife New World Realty Inc.
300 - 468 Wellington Street W
Toronto, Ontario
The Pinnacle Of Toronto Loft Living In High-Demand King West Neighbourhood. Remarkable Contemporary Space Features Approx 5000 Sqft With Direct Elevator Access, Exposed Brick, Soaring 12 ft Ceilings And Tall South- And West-Facing Windows. 2 Stunning South Facing Juliette Balconies. The Chef's Kitchen, Featuring Stainless Steel Miele Appliances And Long Centre Island, Is Open In Design To The Raised Dining Area, Enormous Living Room Complete With Gas Fireplace, And Expansive Wet Bar - The Perfect Entertaining Space. Primary Suite Features Its Own Gas Fireplace, Large His & Hers Dressing Rooms And An Enviable Spa-Like 7pc Ensuite. The 2nd Bedroom Boasts An Expansive Seating Area To Serve As A Family Room, Plus A Concealed Murphy Bed And 4pc Semi-Ensuite While A Bonus Space Off The Living Room Makes For The Ideal Flex Space For A Home Office, Studio Or 4th Bedroom. An Entertainer's Delight In The Heart Of King West! (id:61852)
RE/MAX Realtron Barry Cohen Homes Inc.
