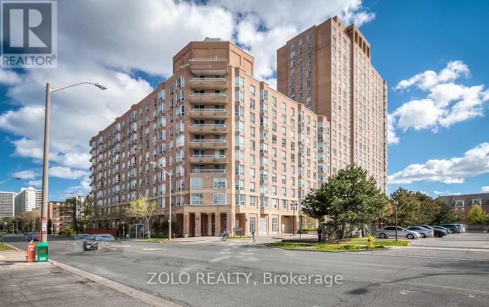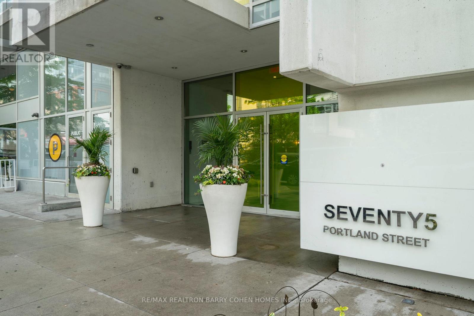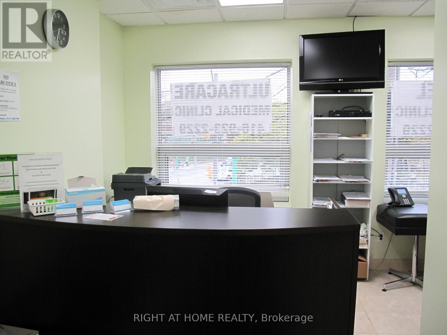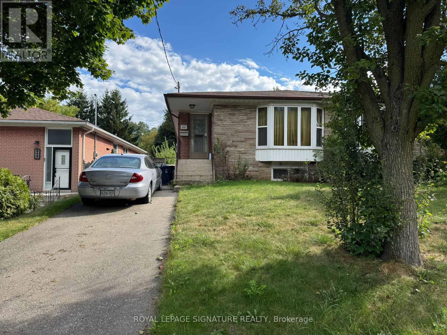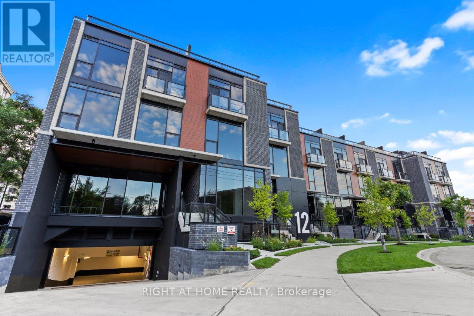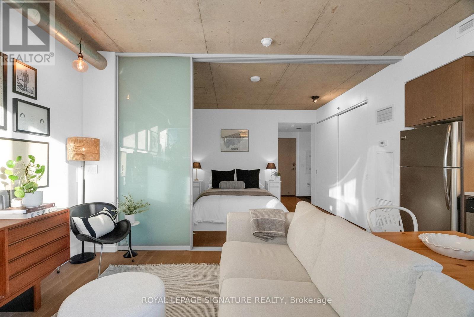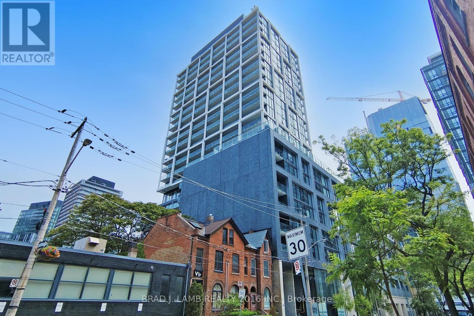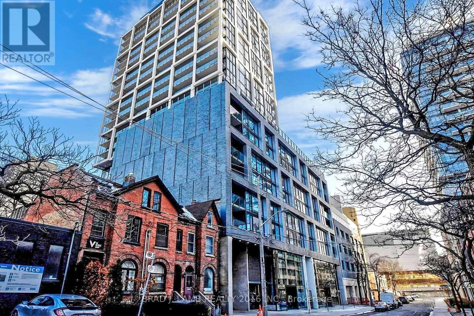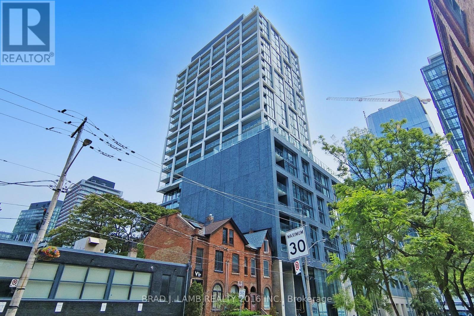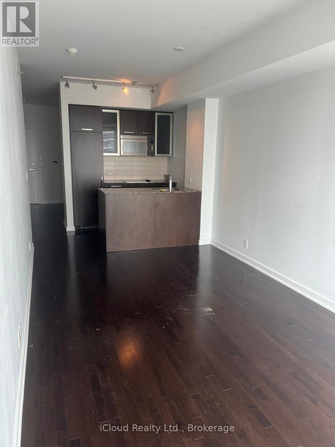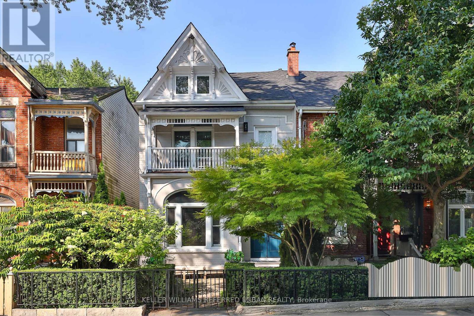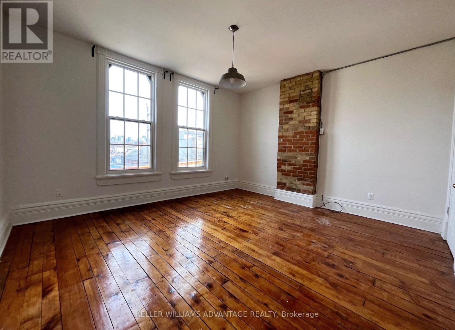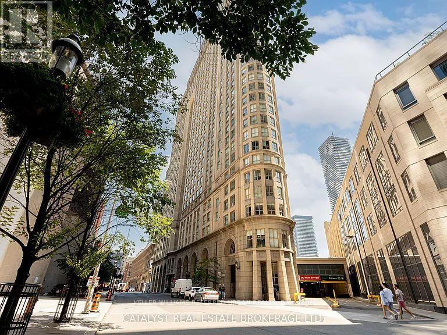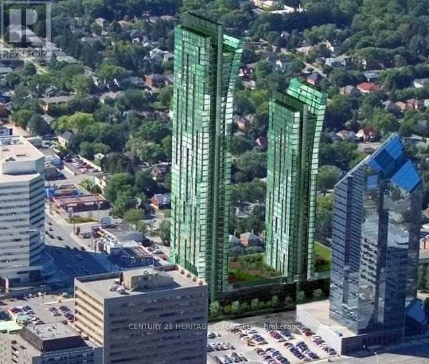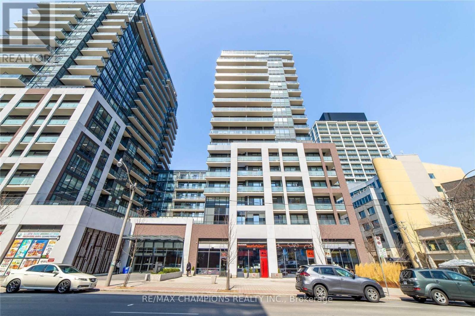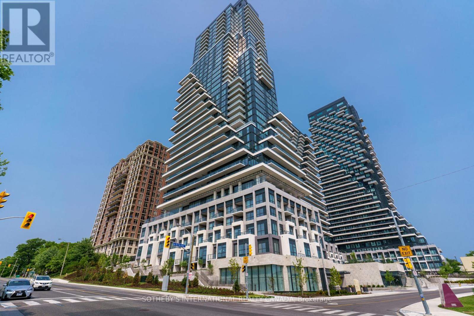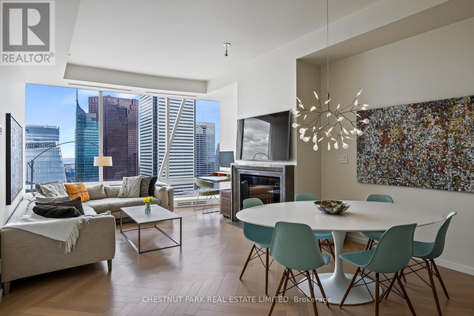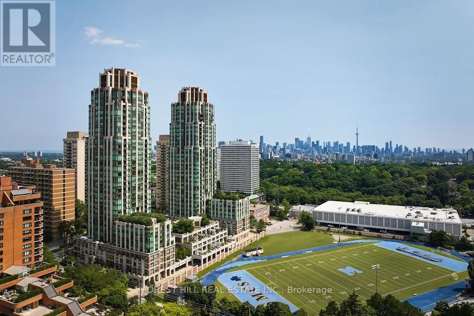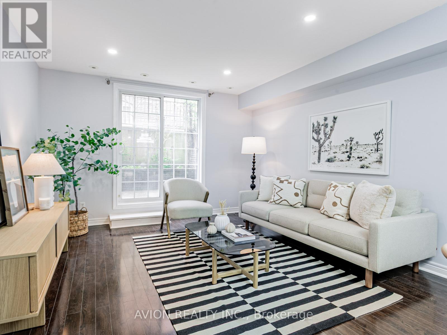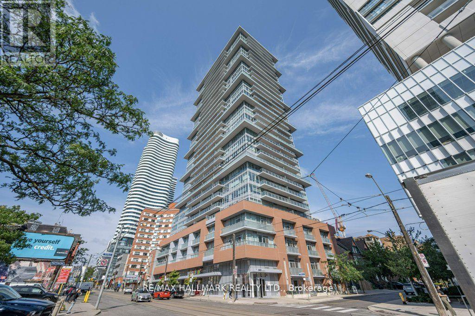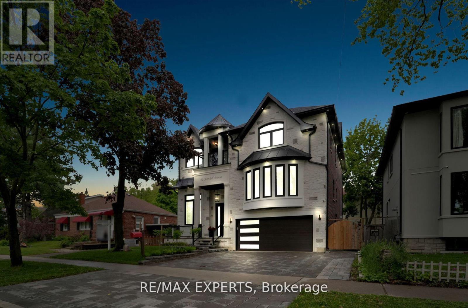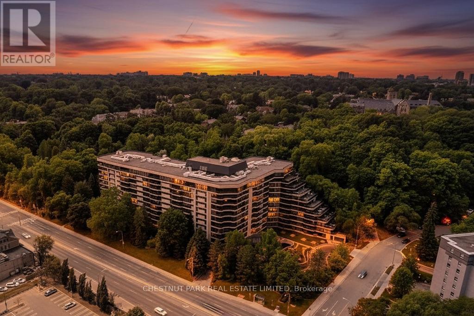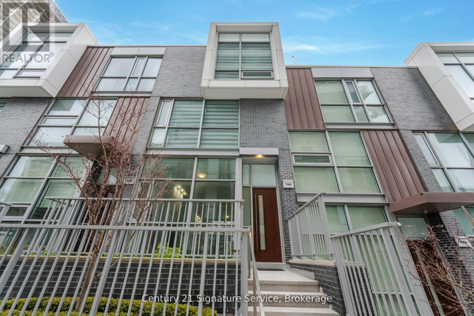1107 - 21 Overlea Boulevard N
Toronto, Ontario
Welcome to this stunning one-bedroom condo at Jockey Club on Overlea Blvd! Freshly painted throughout, this bright and spacious Unit. New windows installed to living room and bedroom, Brand new Lights, Fan/Vent in Washroom. rekeyed the condo unit with two brand new keys and upgraded fob. The bathroom shower head has been replaced for a contemporary feel. The monthly maintenance fee includes all utilities and common elements, offering hassle-free living. This building stands out in the area with its newly updated lobby, hallways, and amenities, including squash courts, a fully equipped fitness and weights room, a party room, BBQ area and more! Nicely renovated park/garden exclusively for the residents of the jockey club to enjoy, there is a special big room in lobby for billiards pool table, space for other pool games like table tennis, foozeball. 3 nearby Recreational Centres (Leaside Gardens Indoor Pool, Curling club, Tennis club, Jenner Jean community centre, Leaside Park that also has an outdoor pool Conveniently located near the DVP and surrounded by amenities like Costco, Tim Hortons, Food Basics, parks, schools, shopping, and places of worship. Plus, the upcoming Don Mills Light Rail Transit (LRT) adds even more value to this prime location. **EXTRAS** All Kitchen Appliances, ELFs, Washer/Dryer. The unit comes with one parking space and a locker near the exit- really convenient and super safe. (id:61852)
Zolo Realty
18 Timberglade Court
Toronto, Ontario
One-Of-A-Kind 5-Bedroom Bridle Path Residence Showcasing Award-Winning Architectural Design. Elegantly Planned For Entertaining & Family Living. Coveted Cul-De-Sac Location & Extraordinary Forest Lot Offers Unlimited Potential. Gated Front Entrance Opens To Lush Professionally-Curated Japanese-Style Gardens. Main Floor Presents Vaulted Skylight Ceilings, Oak Floors & Wraparound Balcony Access From Every Room. Double-Height Entrance Hall Flows Into Formal Living Room W/ 2-Way Fireplace, Dining Room W/ Integrated Wine Cellar & Den W/ Floor-to-Ceiling Custom Bookcases. Expansive Eat-In Kitchen Includes Sunlit Breakfast Area W/ Full-Wall Bay Windows, Well-Equipped Service Kitchen. Primary Retreat W/ Panoramic Forest Views, Media Wall, Fireplace, 5-Piece Ensuite W/ Cedar Sauna, Spacious Walk-In Closet & Office W/ Private Walk-Out Terrace. Lower Level Family Room Designed For Comfort W/ Oak Floors, Fireplace W/ Stone Surround, Built-In Sideboard & Walk-Out To Back Gardens. 4 Lower Bedrooms W/ Full-Wall Windows & Walk-Out Access Points To Backyard. First Bedroom W/ Walk-In Closet & 3-Piece Ensuite W/ Heated Floors, Second Bedroom W/ Adjoining Sitting Area & Private Terrace, Third Bedroom W/ 3-Piece Ensuite & Heated Floors, Fourth Bedroom W/ 4-Piece Ensuite. Large-Scale Storage Closet W/ Walk-In Cedar Closet & Floor-To-Ceiling Shelves, Fully-Appointed Laundry Room. 2 Driveways Linked By Private Lane & 3-Car Attached Garage. A Residence Of Remarkable Individuality & Craftsmanship. Highly Sought-After Address On Quiet Court In Exclusive Bridle Path-Windfields. (id:61852)
RE/MAX Realtron Barry Cohen Homes Inc.
911 - 75 Portland Street
Toronto, Ontario
Live In The Centre Of It All At 75 Portland Street. Boutique Building Tucked Into One Of Torontos Most Vibrant Neighbourhoods. This Functional And Bright One-Bedroom Suite Offers Floor-To-Ceiling Windows, A Modern, Updated Scavolini Kitchen With Integrated Appliances, And Spacious Living Room. Upgraded Closets Throughout Enjoy The Comfort Of Your Own Private Balcony And The Added Bonus Of Underground Parking. Located Just Off King Street West, Steps From Transit, Top Dining Spots, Shops, Eateries Of King Street, And Green Spaces. Ideal For End-Users Or Investors Looking For A Solid Downtown Property With Style And Convenience. (id:61852)
RE/MAX Realtron Barry Cohen Homes Inc.
2 - 403 Parliament Street
Toronto, Ontario
1100 Sqft. prime location in Cabbagetown! Suitable for any professional office setting. Currently, it is a fully equipped clinic in a well-established medical building with a pharmacy on the main floor. One doctor's office, two examination rooms, reception and washroom. The clinic is completely ready for medical doctors and/or nurses. Just bring the patients!. Use as is or convert into any other professional office. Tenant pays rent plus HST, 1/3 of property taxes, its own insurance, gas and hydro (separate meters) (id:61852)
Right At Home Realty
215 Woodsworth Road
Toronto, Ontario
Welcome to 215 Woodsworth Rd in the prestigious St. Andrew - Windfields community of North York| Attention all renovators and Handymen - tremendous opportunity to get in this community of under a million dollars - Amazing value| Home in need of a thorough cleaning and renovations| Priced to sell| This home features 3 good sized bedrooms and an open concept main floor| Primary bedroom w/ walk-in closet and walkout to yard| Partially finished basement w/ separate entrance, gas fireplace, bar, and 2 pc bath| Large private driveway for 3 cars| (id:61852)
Royal LePage Signature Realty
25 - 12 Dervock Crescent
Toronto, Ontario
Welcome to this sleek, contemporary 2-bedroom, 2.5-bathroom stacked townhome, perfectly situated for city access and convenience. Concrete construction throughout for security & quiet enjoyment of living space. Located minutes from Highway 401 and nestled between two subway stations, this home offers unbeatable connectivity for commuters and city lovers alike. Spanning two spacious levels, this unit boasts 9.5 ft. exposed concrete ceilings and premium finishes throughout. The open-concept living area flows effortlessly, complemented by a stunning north-south view that floods the space with natural light. The home includes a private walkout & beautiful garden terrace with water hose bib access and gas line for BBQ totalling 322 sq. ft., perfect for enjoying both morning coffee and evening relaxation. Inside, you'll find countless upgrades, including large custom walnut closet millwork, high end light fixtures and window coverings, upgraded modern cabinetry, integrated fridge, freezer, dishwasher - stainless steel slide in stove & microwave, Caesar Stone countertops/backsplash & engineered flooring throughout. Both bedrooms offer ample closet space, with the primary suite featuring an ensuite bathroom designed for comfort and style. This townhome seamlessly blends modern aesthetics with functional living, making it the perfect urban retreat. Parking spot is a rental in the underground **EXTRAS** All premium appliances, ELFs & window coverings. (id:61852)
Right At Home Realty
719 - 32 Trolley Crescent
Toronto, Ontario
Stylish One-Bedroom at River City II. This bright, soft-loft suite features upgraded kitchen and bathroom cabinetry, sleek countertops, and generous closet space, with window coverings, two bike lockers, and a storage locker included. Residents enjoy exceptional amenities such as a state-of-the-art fitness centre, yoga and wellness spaces, media and billiards rooms, a party lounge, business centre with Wi-Fi, guest suites, 24-hour concierge, and outdoor perks like a heated lap pool, sauna, rooftop terrace with BBQs, and a landscaped courtyard. Perfectly located in the Canary District just east of the Distillery, youre steps from shops, restaurants, and the King streetcar, with the Financial District and Union Station only minutes away. Nature lovers will also appreciate the Don River and Corktown Common trails right at your doorstep, offering scenic paths for walking, running, and cycling. (id:61852)
Royal LePage Signature Realty
305 - 55 Ontario Street
Toronto, Ontario
Brand New, Never Lived In At East 55. Perfect 739 SQ FT. One Bedroom + Den Floorplan With Soaring 9 Ft High Ceilings, Gas Cooking Inside, Quartz Countertops, Ultra Modern Finishes. Ultra Chic Building With Great Outdoor Pool, Gym, Party Room & Visitor Parking. Actual finishes and furnishings in unit may differ from those shown in photos. (id:61852)
Brad J. Lamb Realty 2016 Inc.
609 - 55 Ontario Street
Toronto, Ontario
Brand New, Never Lived In At East 55. Perfect 947 Sq. Ft. Two Bedroom Floorplan With Soaring 9 Ft High Ceilings, Gas Cooking Inside, Quartz Countertops, Ultra Modern Finishes. Ultra Chic Building with Great Outdoor Pool, Gym, Party Room & Visitor Parking. Actual finishes and furnishings in unit may differ from those shown in photos. (id:61852)
Brad J. Lamb Realty 2016 Inc.
321 - 55 Ontario Street
Toronto, Ontario
Live At East 55! Perfect One Bedroom + den 998 Sq. Ft. Floorplan With Soaring 9 Ft High Ceilings, Gas Cooking Inside, Quartz Countertops, Ultra Modern Finishes. Ultra Chic Building With Great Outdoor Pool, Gym, Party Room & Visitor Parking. **EXTRAS** Stainless Steel (Gas Cooktop, Fridge, Built-In Oven, Built-In Microwave), Stacked Washer And Dryer. Actual finishes and furnishings in unit may differ from those shown in photos. (id:61852)
Brad J. Lamb Realty 2016 Inc.
1203 - 12 York Street
Toronto, Ontario
Experience luxury living at the prestigious Ice Condos! This stunning executive unit boasts a thoughtfully designed layout with breathtaking southwest views. The bright, upgraded space indoors to Union GO & Subway Station, the Eaton Centre, Financial District office towers, modern, open-concept kitchen is outfitted with high-end, designer-integrated appliances, features soaring 9-foot ceilings, elegant wood flooring, and sleek stone countertops. The thoughtfully designed layout with breathtaking southwest views. The bright, upgraded space Experience luxury living at the prestigious Ice Condos! This stunning executive unit boasts a Scotiabank Arena, and a wealth of shops and dining options. Inspired by Scandinavian design, Experience luxury living at the prestigious Ice Condos! This stunning executive unit boasts a entertainment district one of the most coveted addresses in Toronto! Located next to Maple Leaf Square, this sought-after residence offers unparalleled convenience. Enjoy direct access to Torontos extensive P-A-T-H network, connecting you seamlessly blending style and functionality (id:61852)
Icloud Realty Ltd.
234 Seaton Street
Toronto, Ontario
Live in Elegance, Earn with Ease. Welcome to 234 Seaton Street, a beautifully restored legal triplex blending historic charm with modern functionality. Built in 1882, this timeless Victorian home offers an incredible opportunity to live in style while offsetting your mortgage with high-end rental income and future potential from a laneway suite. Spanning the top two levels, the owners 3-bedroom, 2-bath suite is both elegant and comfortable. The custom kitchen features leathered granite counters, ideal for cooking and entertaining. The second floor includes a serene bath with a deep soaker tub and a rear bedroom/home office with walkout to a private balcony. The third-floor retreat boasts a walk- in closet, luxurious ensuite, and a rooftop deck nestled in the treetops a tranquil escape in the heart of the city. The main floor 1-bedroom apartment showcases original hardwood floors, intricate plaster moldings, soaring ceilings, and a spacious eat-in kitchen with a pressed tin ceiling. Step out to the landscaped backyard, perfect for relaxing or hosting. The newly renovated basement apartment offers 8-ft ceilings, 2 bedrooms, in-floor heating, and a 3-piece bath. Its custom kitchen, crafted from a reclaimed bowling alley lane, adds warmth and uniqueness. Rough-in plumbing for a second bath provides flexibility for future upgrades. The homes classic white façade and custom double-door entry highlight its 19th-century heritage. The detached carport includes two-car parking with a motorized roll-up door and a finished interior with plumbing and hydro ready for a potential laneway suite. Perfect for end-users or investors, this rare property offers multiple income streams, unmatched character, and modern upgrades a true gem in downtown Toronto. (id:61852)
Keller Williams Referred Urban Realty
3rd Flr - 134 Ossington Avenue
Toronto, Ontario
Big, bright and beautiful renovated 658 square foot office space available for lease on the third floor of a charming, character-filled building that's perfectly located on the prime strip of Ossington Avenue with loads of walk-by traffic. This airy, wonderfully-maintained, light-filled unit offers a versatile work-area for several desks and a boardroom. Exquisite details include large windows, exposed brick, moulding, and multiple skylights. Hardwood-flooring throughout the space. A full kitchen, washer/dryer and a four-piece private bathroom offers superior convenience. The unit has its own dedicated 100 AMP electrical panel, hot water tank, air conditioning unit and forced air gas furnace. ****EXTRAS**** Unbeatable location close to the countless shops, services and eateries of trendy Ossington Avenue, Queen West, and Dundas West. Steps to Trinity Bellwoods Park. Bike and pedestrian-friendly w/ convenient access to multiple transit routes. (id:61852)
Keller Williams Advantage Realty
2410 - 25 The Esplanade
Toronto, Ontario
Very popular floor plan; 823 sq. ft. unit with great city skyline view, 1 bedroom + den/bedroom. Open kitchen overlooking dining/living rms. Renovated 4 pc. bathroom w/separate shower stall. Iconic 25 The Esplanade, situated within short walk to the St Lawrence Market, outdoor cafes, restaurants, Entertainment, Financial and Distillery districts. Great place to live, great community activities, 3 minutes walk to the famous Berczy park and quick access to main highways. Priced for a quick sale at ***$776.43 per sq. ft.*** (id:61852)
Keller Williams Referred Urban Realty
2904 - 9 Bogert Avenue
Toronto, Ontario
Luxurious Emerald Park Condo At Yonge & Sheppard With Direct Access To Subway Lines. Spacious 1 Bdrm Plus Study Area, 9 Ft Ceilings & Floor To Ceiling Windows, Walk-Out To Open Balcony, Superb Amenities Include-Indoor Pool, Fitness Room, 24/7 Concierge, Media/Internet Lounge/Party Room Steps To Shopping Mall With Supermarket, LCBO, Restaurants, Hwy 401, Public Transit, Lots of Paid Public Parking (id:61852)
Century 21 Heritage Group Ltd.
523 - 460 Adelaide Street E
Toronto, Ontario
Huge, spacious floor plan shows like new! Floor-to-ceiling windows. Large sized bedroom with W/I closet. Modern Kitchen with all Stainless Steel Built-in Appliances, Engineered Hardwood combined. Ultra lux 5 star building Amenities: HUGE party room & Rooftop patio w/B.B.Q &room, Dog wash, 24 Concierge. Pictures attached are older Huge, spacious floor plan shows like new! Floor-to-ceiling windows. Large sized bedroom with including: St Lawrence Market, Distillery District, Canary Wharf, Financial District, Sugar Beach, Multiple Groceries, Power St, Dog Park, St James Park, Various Restaurants, LCBO, King/Queen Streetcars and DVP and QEW, Eaton Centre. Over 750+ sq.ft of indoor/outdoor space combined. Ultra lux 5 star building Amenities: HUGE party room & Rooftop patio w/B.B.Q & resort style loungers. Full gym, yoga sauna, study room, private lounge, billiards, theatre room, Dog wash, 24 Concierge. Pictures attached are older. (id:61852)
RE/MAX Champions Realty Inc.
1101 - 10 Inn On The Park W
Toronto, Ontario
"Chateau Auberge on the Park" . The most luxurious tower in the prestigious Auberge community, Chateau Auberge is a stunning statement of elegance and sophistication. Nestled within the serene greenery of Sunnybrook Park, this iconic residence blends urban convenience with natures tranquility. Perfectly positioned near Torontos most exclusive neighborhoods, Chateau offers an exceptional lifestyle in a coveted location Unparalleled Luxury One of the most refined and luxurious condominiums in Toronto Ultimate Privacy Prime bedroom with no facing residential condo towers ensures unmatched peace and privacy. Breathtaking Views Enjoy unobstructed panoramic vistas of the city skyline, the CN Tower, and lush green spaces. Prime Location Steps from the expansive Sunnybrook Park and minutes to Leslie subway station. Downtown Toronto. Thoughtful Design Open-concept layout with a functional, spacious floorplan Outdoor Living Expansive balconies and an unusually large interior living space, rare for condo living. This sun-drenched west suite is rarely available and highly sought after. Featuring huge terrace spanning the entire length three spacious bedroom and main living area., this residence is designed for comfort and style. Floor-to-ceiling windows fill the home with natural light, while rich hardwood flooring adds warmth and continuity throughout. The upgraded kitchen is a chefs dream, equipped with a full suite of premium Miele appliances and anchored by a large central island perfect for entertaining. The generous living and dining area offers ample space for gatherings, relaxation, and enjoying the spectacular views. The primary suite is a true retreat, featuring a walk-in closet, a luxurious 5-piece ensuite with double sinks, and direct access to the balcony. Residents enjoy world-class amenities, including a state-of-the-art fitness centre, indoor pool, 24-hour concierge, elegant guest suites, and more. Whether you're downsizing, a busy professional (id:61852)
Sotheby's International Realty Canada
5707 - 180 University Avenue
Toronto, Ontario
Suite 5707 is a distinguished one-bedroom Private Estate suite above the Shangri-La Toronto, where panoramic skyline and lake views shift effortlessly from sunlit horizons to a dazzling nighttime city glow. With 10-ft ceilings (only for floors 50 and higher), herringbone hardwood floors, and a Boffi Italian kitchen featuring Miele and Sub-Zero appliances, the home combines elegance and functionality. Motorized shades are featured throughout, while custom Poliform closets in both the foyer and bedroom add boutique-inspired refinement. The marble-clad four-piece ensuite is a spa-like retreat with a deep soaker tub, heated floors, and seven-head Kohler DTV digital shower. One parking stall with valet service and a large private locker room adjacent complete this unique offering. Residents enjoy access to world-class hotel amenities and services including 24-hour concierge and security, a fitness centre, indoor pool, sauna and steam rooms, and valet parking (available only to Private Estate floors)all in the heart of Toronto's Entertainment and Financial Districts. (id:61852)
Chestnut Park Real Estate Limited
2001 - 320 Tweedsmuir Avenue
Toronto, Ontario
*Free Second Month's Rent! "The Heathview" Is Morguard's Award Winning Community Where Daily Life Unfolds W/Remarkable Style In One Of Toronto's Most Esteemed Neighbourhoods Forest Hill Village! *Spectacular 1+1Br 1Bth West Facing Suite W/High Ceilings! *Abundance Of Floor To Ceiling Windows+Light W/Panoramic Lake+Cityscape Views! *Unique+Beautiful Spaces+Amenities For Indoor+Outdoor Entertaining+Recreation! *Approx 620'! **EXTRAS** Stainless Steel Fridge+Stove+B/I Dw+Micro,Stacked Washer+Dryer,Elf,Roller Shades,Laminate,Quartz,Bike Storage,Optional Parking $195/Mo,Optional Locker $65/Mo,24Hrs Concierge++ (id:61852)
Forest Hill Real Estate Inc.
11 - 45 Cedarcroft Boulevard
Toronto, Ontario
Welcome to 11-45 Cedarcroft Blvd, a bright and spacious 3-bedroom townhome in a quiet, family-friendly North York community. Offering a functional layout with three generously sized bedrooms, two bathrooms, and an oversized laundry/storage room, this home is ideal for families or professionals seeking space and comfort. Recent upgrades include fresh paint, modern lighting, and sleek pot lights. The sun-filled eat-in kitchen opens into a large living/dining area, while the private backyard terrace is perfect for relaxing, entertaining, or playtime. Conveniently located just minutes from York University, TTC, Highway 401/400, and Allen Road, commuting is seamless whether by car or transit. Surrounded by schools, parks, community centres, and local shops, this home offers both convenience and a welcoming neighbourhood atmosphere. (id:61852)
Avion Realty Inc.
1201 - 365 Church Street
Toronto, Ontario
Beautiful 365 Condo Built By Menkes! Spacious & Bright 1 Bedroom Plus Den Located In The Heart Of Downtown Toronto! Has A Fabulous West, West-South & West-North Facing Views From Balcony! Den Can Be Used As Office, Extra Storage Space, Nursery, Guest Space & More! Steps To Ryerson University, Eaton Centre, Dundas Square, Restaurants, Shops & The Subway. Building Amenities: Dog Wash Room, Rooftop Terrace W/ Toronto Skyline View & Cn Tower, Pool & More! *Extras* Built-In Appliances: Paneled Door Refrigerator, Smooth Cook Top W/Oven, Rangehood & Dishwasher. 1 Microwave, Stacked Clothes Washer & Dryer Machines, All Existing Elf & Window Coverings. (id:61852)
RE/MAX Hallmark Realty Ltd.
92 Churchill Avenue
Toronto, Ontario
Welcome to this custom-built, luxurious home where elegance meets everyday comfort. Designed to impress, this bright and spacious home features an open-concept layout with soaring 13 and14-foot ceilings on the main floor and 9-foot ceilings upstairs. The upper level boasts 4spacious bedrooms-each with its own private terrace-and a convenient laundry room. Thoughtful details include coffered ceilings in the living room, heated floors in the upper-level bathrooms, and sleek epoxy flooring in the garage. The separate entrance leads to a beautifully finished 2-bedroom basement apartment with its own laundry and kitchen-ideal for extended family or rental income. Step into your private backyard oasis, perfect for entertaining or relaxing in style. Unbeatable location just off Yonge Street, close to shops, restaurants, groceries, subway, movie theatre, and a short drive to Hwy 401. This is truly adream home for families seeking style, space, and convenience. (id:61852)
RE/MAX Experts
507 - 3900 Yonge Street
Toronto, Ontario
Welcome to prestigious York Mills Place, Suite 507. This elegant 2-bedroom, 2-bathroom residence offers a rare blend of sophistication, comfort and privacy in one of Toronto's most coveted addresses. This West-facing suite enjoys a tranquil backdrop of lush trees that provides both natural beauty and complete privacy. The thoughtfully designed floor plan features an open-concept living and dining area with seamless access to a spacious balcony, perfect for entertaining or dining al fresco while enjoying the spectacular view. The primary bedroom is generously sized, complete with a walk-in closet, a 3-piece ensuite and serene views of the trees surrounding the property. A second well-sized bedroom and bathroom provide a welcoming space for guests or may be used as a home office. Adding to its appeal, this suite includes a locker and two parking spaces, one conveniently located on the same floor as the suite, offering unmatched ease of access. Residents of 3900 Yonge Street enjoy a full array of amenities, including 24 hour Concierge services, indoor pool, gym, a lovely lounge/party room, as well as a spectacular seventh-floor terrace surrounded by lush greenery. York Mills Place offers a comfortable lifestyle within a short distance of Yonge Street shops, restaurants and the subway. It is also within a 20-minute commute of downtown Toronto and Pearson International Airport. This home seamlessly combines tranquility with urban convenience. (id:61852)
Chestnut Park Real Estate Limited
Th05 - 101 Erskine Avenue
Toronto, Ontario
This luxurious townhouse in the Tridel Sophisticated Condo Res offers an exceptional living experience with upscale features and amenities. From the convenience of a private elevator to the spacious layout and sun-filled open concept, every aspect of the home exudes comfort and elegance. The modern kitchen, complete with high-end finishes and integrated appliances, caters to culinary enthusiasts, while the high ceilings and skylights enhance the sense of space and airiness. Premium finishes throughout, including hardwood flooring and fireplaces in multiple rooms, add to the luxurious ambiance. Outdoor living is encouraged with a private terrace and balcony, perfect for relaxation and entertainment. Situated in the highly desirable Yonge and Eglinton area, residents enjoy easy access to shops, dining, and transportation, making this townhouse an ideal choice for those seeking luxury living in a prime location. (id:61852)
Century 21 Signature Service
