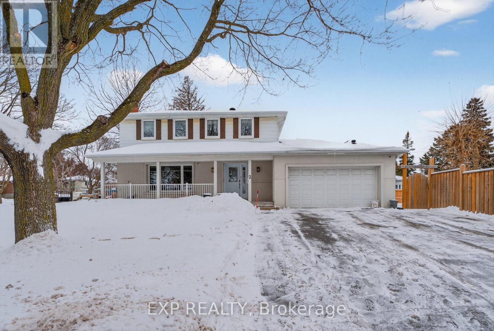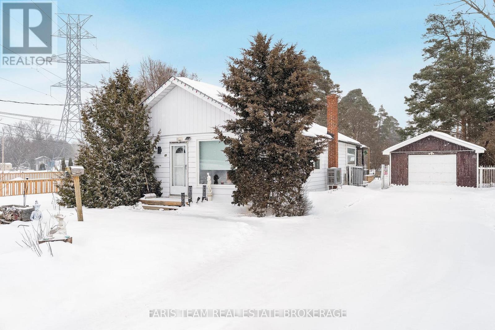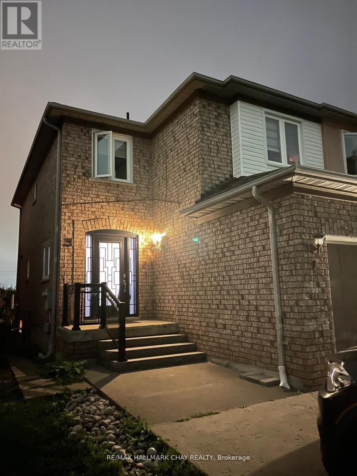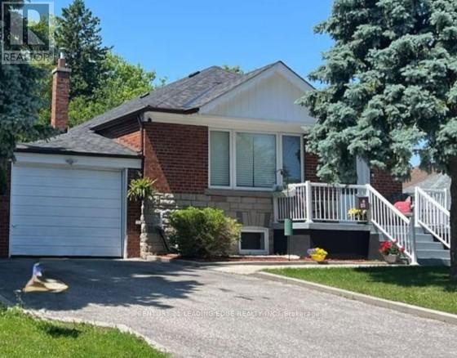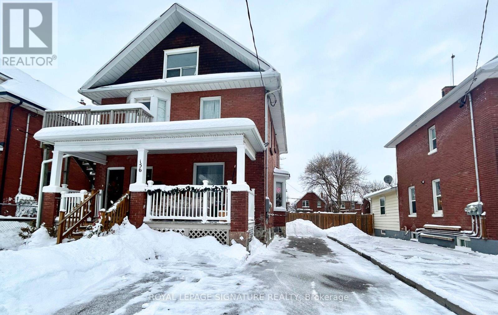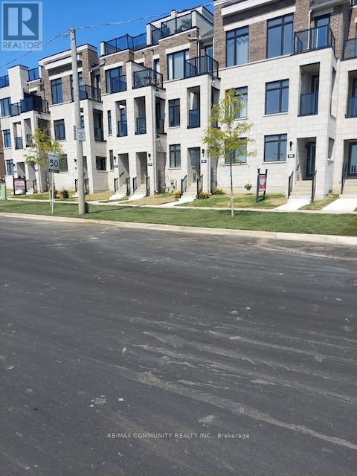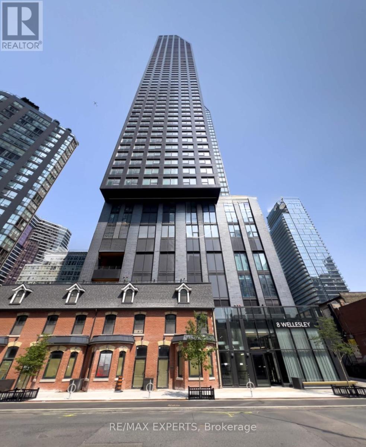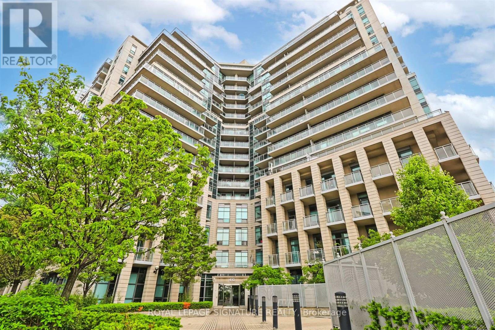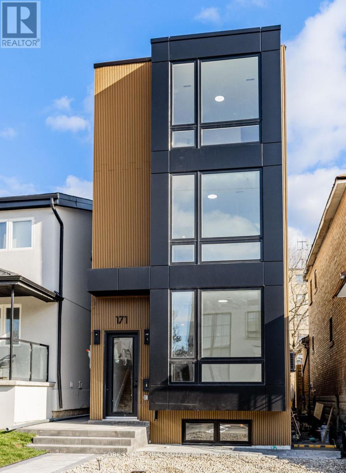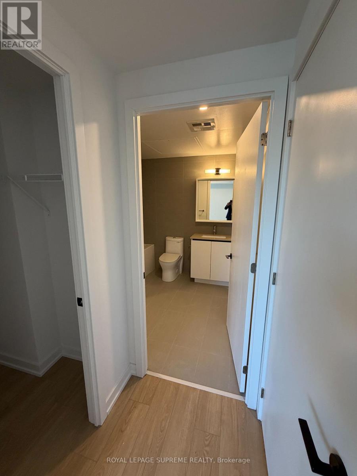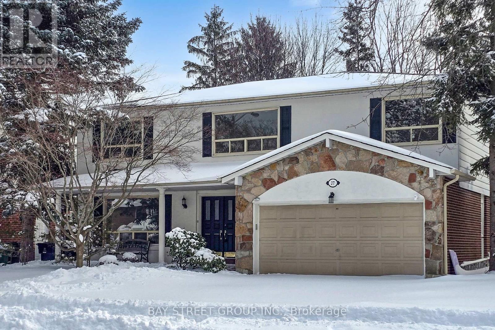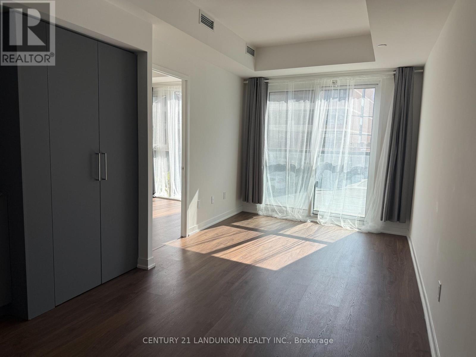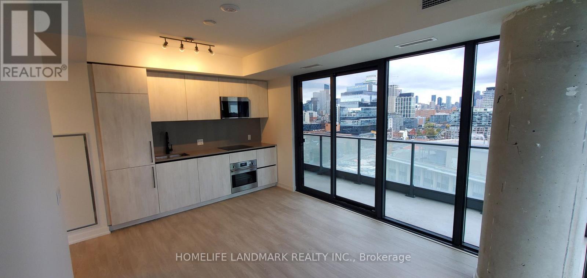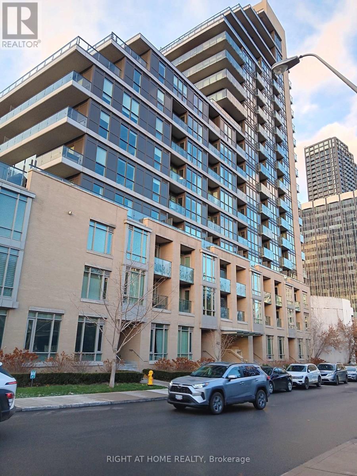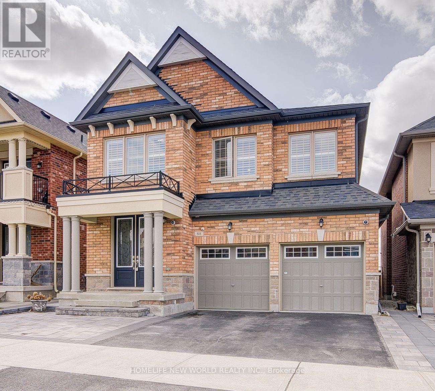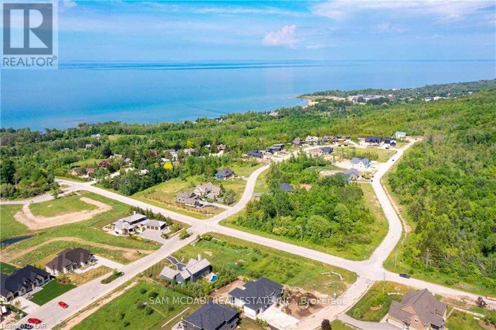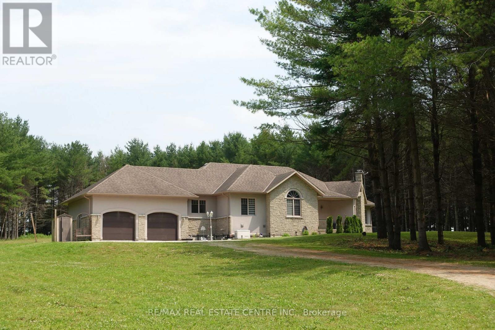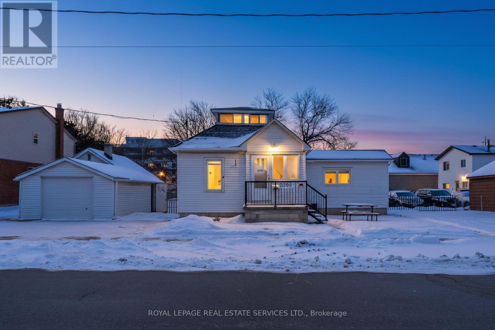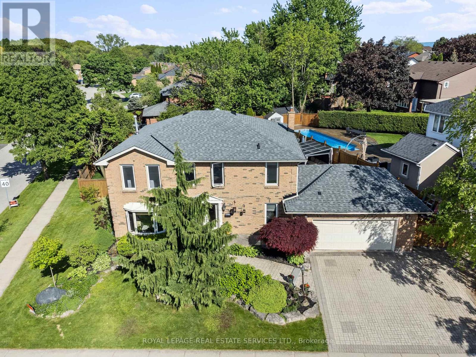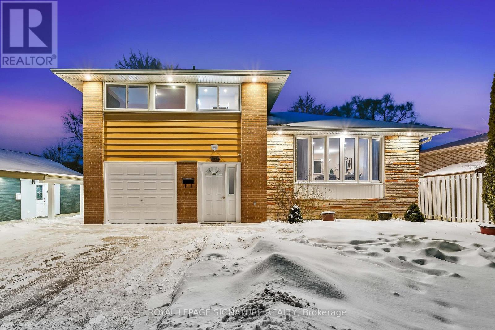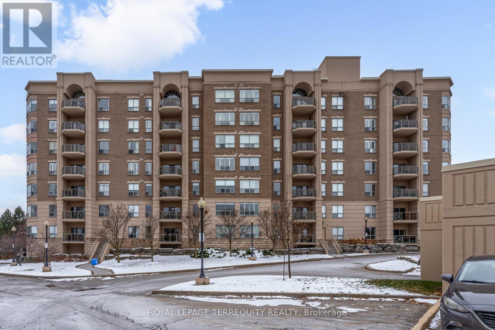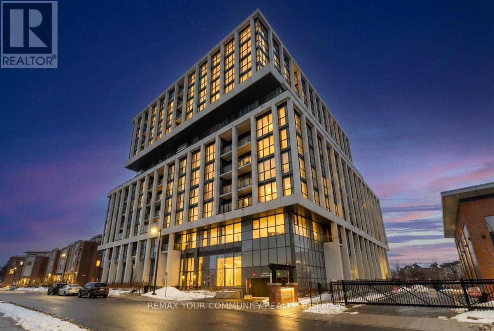2 Gladiator Road
Markham, Ontario
Rare Opportunity in Prime Markham! This stunning 2-storey detached home sits on an expansive 100' x 66' corner lot, offering an incredible lifestyle in one of the city's most sought-after neighborhoods. Boasting a functional layout with 4 spacious bedrooms and a main floor office, this residence features a double car garage [EV charging outlet equipped]and a massive driveway with parking for up to 8 vehicles total.The interior shines with fresh paint and laminate flooring throughout. The heart of the home is an amazing gourmet open-concept kitchen, perfect for entertaining. For those seeking extra space, the fully finished lower level includes a modern bathroom and pot lights-ideal for a recreation room or a potential in-law suite.Step outside to a fully fenced yard featuring a unique greenhouse setup, allowing you to grow your own vegetables year-round! Direct garage access and a move-in ready finish complete this gem. **Location Highlights** Within the boundaries of top-ranked Markville Secondary School. Minutes to Highway 407, GO Train Station, Markville Mall, Walmart, and FoodyMart Supermarket. Walking distance to the scenic Milne Dam Conservation Park. Easy access to Highway 7 and major transit hubs. (id:61852)
Exp Realty
11 Park Avenue
East Gwillimbury, Ontario
Top 5 Reasons You Will Love This Home: 1) This updated bungalow features a separate entrance to the partially finished basement, adding even more flexibility and presenting the ideal opportunity to create an in-law suite, rental space, or personalized extension of your living area 2) Set on a generous lot, this delightful bungalow combines charm and versatility, offering a peaceful retreat surrounded by mature trees, perfect for those who value both privacy and proximity to amenities 3) Take comfort in knowing that various upgrades have already been completed, including a new furnace and heat pump (2024) for improved efficiency and lower utility costs, central A/C (2024), updated windows (2021), and a brand-new roof (2024), ensuring lasting peace of mind 4) Designed with everyday living in mind, the refreshed kitchen flows effortlessly into the dining and living spaces, creating an inviting, open layout ideal for gatherings, where modern touches include a white tile backsplash, peninsula seating, recessed lighting, and newer vinyl flooring throughout 5) Step into the outdoors and discover a spacious backyard oasis featuring a large deck and pergola, perfect for hosting summer get-togethers, sipping your morning coffee, or simply relaxing in total privacy. 1,044 above grade sq.ft. plus a partially finished basement. (id:61852)
Faris Team Real Estate Brokerage
85 October Lane
Aurora, Ontario
Welcome to this lovely studio apartment in Aurora Grove! This cozy unit comes fully furnished and includes all utilities. You'll love the modern appliances, open-concept living/sleeping area, and the private covered patio overlooking a peaceful ravine with a pond. Parking is available for one vehicle, and the space is perfect for a single occupant. Don't forget, strong credit and supporting documentation are required. Come make yourself at home in this beautiful space! Utilizes are set at $250/m. (id:61852)
RE/MAX Hallmark Chay Realty
98 Flora Drive W
Toronto, Ontario
Step into this stunning 3-bedroom main floor apartment in a charming detached bungalow! Boasting an open-concept kitchen, spacious living/dining area, large backyard, 3-car parking, and shared laundry, this home is perfect for modern family living. Located in the heart of vibrant Scarborough, just steps from top-rated schools and daycare, 5 minutes to Kennedy Subway, and close to TTC, Hwy 401, and Scarborough Town Centre. A rare opportunity to enjoy comfort, convenience, and style in one beautiful package-ideal for a growing family, and couple looking for the perfect home! Tenant to pay 60% of all the utilities. Laundry shared with basement tenants. (id:61852)
Century 21 Leading Edge Realty Inc.
2 - 156 Elgin Street E
Oshawa, Ontario
Pretty unit, on the 2nd and 3rd floors with use of the backyard. Generous Living & Dining rooms, with an additional area for an office or reading room. Fully carpet free! With a walkscore of 85, you are close to transit, shops & grocery stores. Heat, A/C, Water, and 1 Parking spot is included. Hydro (a percentage) is extra.Laundry is shared and there is no smoking on the premises. April 1st possession, though March 15 may be possible if needed. Looking for good, responsible tenants who will care this home as their own. (id:61852)
RE/MAX Connect Realty
831 Port Darlington Road
Clarington, Ontario
This Spacious Private Bedroom For Rent Offers A Comfortable Living Space, Beautiful Lake Views, And A Private Balcony, With The Shared Bathroom Room Available For $1,050 Per Month And A Master Bedroom Option Also Available. The Master Bedroom Comes Furnished With A King Size Bed And Includes A Private Washroom, Stunning Lake View, And Private Balcony, And Is Available For $1,300 Per Month. The Shared Bathroom Room Comes Furnished With A Queen Size Bed, Making It Move-In Ready, And Includes Access To A Shared Bathroom And Shared Kitchen, Perfect For Preparing Meals In A Clean And Convenient Space. Situated Directly Across From The Lake And Scenic Trail, The Property Provides A Peaceful Environment While Remaining Conveniently Close To Essential Amenities, Just Minutes Away From Opg, Dngs, Restaurants, Grocery Stores, Banks, Gas Stations, And Highway 401. Rent Includes All Utilities And Wifi For A Hassle-Free Living Experience. (id:61852)
RE/MAX Community Realty Inc.
4606 - 8 Wellesley Street W
Toronto, Ontario
Welcome to 8 Wellesley Residences! This brand-new 1-bedroom 1-bath suite on the 46th floorOffers unparalleled urban living with a bright, efficient layout and modern finishes. The location is truly unbeatable, with Wellesley Subway Station outside your front door, offering instant access to Yorkville, U of T, TMU, the Financial District, and the Eaton Centre. Enjoyover 21,000 sq. ft. of world-class amenities, including a 6,300 sq. ft. Fitness Club and comprehensive co-working lounges, perfect for professionals and students seeking absolute transit accessibility and luxury. (id:61852)
RE/MAX Experts
505 - 410 Queens Quay W
Toronto, Ontario
Location! Location! Well-Maintained Aqua Condo By Monarch! Bright, Spacious One Bedroom Suite Features An Open-Concept Kitchen/Living & Dining Area. Large closet. Excellent for investor. Easy access To Cn Tower, Rogers Centre, Union Station, St. Lawrence Market, Harbour-front Centre, Shops, Restaurants, Parks, The Waterfront Trail. & More! Great Bldg Amenities incl rooftop terrace, party room and more (id:61852)
Royal LePage Signature Realty
Unit 2 - 171 Cedric Avenue
Toronto, Ontario
Welcome to a Never-Lived-in, Brand-New Luxury Fourplex, meticulously constructed by a renowned builder and ideally situated in the heart of Oakwood Village, minutes from the Subway Station, Shops on Eglinton and St. Clair, Cedarvale Park, Eglinton Station/Crosstown. Downtown Toronto, major Highways via Allen Road, and the prestigious Forest Hill neighbourhood with access to Excellent Schools including Leo Baeck and J.R. Wilcox.This Ground Floor 3-bedroom Residence, featuring three private Ensuite washrooms, offers a rare combination of space, comfort, and privacy. The unit benefits from TWO Separate Entrances, making it ideal for families, multigenerational living, or Hosting Guests with complete independence.Designed for modern living, the suite includes brand-new, energy-efficient appliances, ensuite laundry (LG Tower W/D), and a private Mechanical Room, with Separately Metered Hydro and Gas for FULL COST CONTROL. The building has been constructed to high energy-efficiency standards (ICF Walls), ensuring superior comfort and lower utility costs. WATER and HIGH-SPEED INTERNET as well as SNOW Removal and Lawn maintenance and Yard Cleanings are ALL included in the Rent. Professional Property Management provides Snow Removal and Lawn Maintenance Paid by Landlord, allowing Tenants to enjoy a refined, worry-free lifestyle in a completely new home that has never been lived in. Parking may be available for additional fee. (id:61852)
Forest Hill Real Estate Inc.
1504 - 35 Parliament Street
Toronto, Ontario
** BRAND NEW **** EV Parking Included** Rarely offered, this expansive three-bedroom condominium is brand new and has never been lived in, presenting a truly unique opportunity in the heart of downtown Toronto. Located within the historic Distillery District, The Goode seamlessly blends heritage character with contemporary urban living.This bright and exceptionally well-designed residence features one of the most desirable layouts in the building and is surrounded by an unrivalled lifestyle offering-boutique shopping, acclaimed dining, art galleries, and vibrant year-round cultural events. Enjoy effortless access to St. Lawrence Market, Corktown, and scenic waterfront trails, all just moments away.Unmatched connectivity completes the offering, with TTC streetcar service at your doorstep, convenient access to Union Station, the DVP, and the Gardiner Expressway, and the highly anticipated Ontario Line subway station currently under construction nearby-delivering exceptional convenience for today and long-term value for the future. (id:61852)
Royal LePage Supreme Realty
37 Abbeywood Trail
Toronto, Ontario
Situated in the prestigious Banbury-Don Mills neighbourhood, this exceptional family residence sits on a generous pie-shaped lot with an impressive 60.28-foot rear width. For both comfort and entertaining, the practical two-storey layout offers 4+1 spacious bedrooms, 4 bathrooms, and a bright ground-level walk-out basement. A standout feature is the large, cottage-inspired all-season sunroom, overlooking a private, treed, resort-like backyard. This peaceful and secluded outdoor setting offers exceptional privacy and a true sense of escape, evoking the feel of country living while remaining in the heart of the city. The functional interior has been freshly painted throughout and features new hardwood flooring on the main and second levels. The home includes a convenient main-floor laundry room witha side entrance, a generous primary bedroom with a 5-piece ensuite and walk-in closet, and three additional well-proportioned bedrooms. The lower level features a large recreation room, a separate games room, and ample storage space. Located within a highly sought-after school district (Denlow PS and York Mills CI), and close to top private schools. Enjoy proximity to the Shops at Don Mills for boutique shopping and dining, as well as nearby recreational amenities including tennis courts, playgrounds, fitness classes, and playing fields. Recent upgrades and inclusions include: newer double-door refrigerator, new LG stainless steel stove (2025), newer stainless steel hood fan and built-in dishwasher, existing washer and dryer, fireplace, upgraded electrical amperage, new furnace and central air conditioning, newer hardwood flooring (2025), freshly painted interior (2025), and new pot lights in the living room. The staging pictures are virtual staging. (id:61852)
Bay Street Group Inc.
1808 - 319 Jarvis Street
Toronto, Ontario
Best priced 2 bdrm unit for this size & quality in this dynamic, close radius! Welcome to Prime Condos by Centrecourt, where luxury meets convenience. This brand-new offering presents a split 2-bedroom, 2-full-bathroom layout, offering modern living, spanning 610 square feet, this residence boasts an open-concept design seamlessly blending living and dining areas. The spacious kitchen features integrated appliances, while sleek laminate flooring adds a touch of elegance throughout. Enjoy unobstructed north-facing views from the Juliette balcony, perfect for soaking in the city skyline. Retreat to the comfort of two split bedrooms, including a generously sized primary bedroom with a spa-inspired 4-piece ensuite. With transit, subway access, shopping, and dining options just steps away, this lease opportunity offers the ultimate urban lifestyle experience. (id:61852)
RE/MAX West Realty Inc.
207 - 500 Wilson Avenue
Toronto, Ontario
Don't miss This 1+1 bedroom with 2 full size bathroom unit in Clanton Park. over 600sq.ft unit with a wonderful layout. The Den can be used as an office or a second bedroom. South View bring the nature sun light everyday~ Party room, Study area, Board room, Gym, Yoga room ready to use. You must be enjoy the green outdoor lounge areas with BBQs. Step to Subway Station, 5 minutes to Hwy 401, Yorkdale Mall & More! Close To Parks, Shopping Mall, Restaurants & Transit. You must love it. book a showing now! (id:61852)
Century 21 Landunion Realty Inc.
1611 - 35 Parliament Street
Toronto, Ontario
Welcome to The Goode by Graywood, where modern design meets the vibrant heart of Toronto's historic Distillery District. Located on one of the last developable parcels adjacent to this iconic heritage neighbourhoud, The Goode offers a rare blend of contemporary urban living and timeless character.This bright and stylish 1-bedroom suite features an expansive L-shaped wrap-around terrace with unobstructed city and skyline views, perfect for morning coffee or evening entertaining. Inside, enjoy 9 ft ceilings, floor-to-ceiling windows, and a sleek modern kitchen with quartz countertops, backsplash, and integrated appliances. The open-concept layout maximizes natural light and flow, creating an inviting space to live, work, and unwind. Experience 5-star amenities including a state-of-the-art fitness centre, yoga studio, co-working lounge, outdoor pool, BBQ terrace, party and games rooms, and more. Just steps from the cobblestone charm of the Distillery District, St. Lawrence Market, waterfront trails, and Corktown Common Park, with transit at your doorstep, streetcar access and the future Ontario Line. Easy connection to the DVP, Gardiner Expressway, and Union Station. (id:61852)
Homelife Landmark Realty Inc.
607 - 60 Berwick Avenue
Toronto, Ontario
Yonge/Eglinton, South West Exposure, 2 seperate Bedroom, 2 full 4-piece Bath, Laminate Floor throughout, 9 feet Ceiling, Parking and Locker, Open Balcony, Walk to Subway, Shops (id:61852)
Right At Home Realty
19 Wallace Place
Haldimand, Ontario
Welcome to 19 Wallace Place, this 3+1 bedroom home sits on a quiet court and has been extensively renovated to combine style, comfort, and functionality. The interior features bright, open-concept living with vaulted ceilings, updated vinyl flooring, and a custom kitchen with 2022 appliances. Large patio doors lead to a fully fenced and private backyard with a saltwater inground pool. The lower level includes a spacious recreation room, fourth bedroom, bathroom, and mudroom/laundry area with a separate entrance and a garage door featuring a built-in pedestrian door, offering potential for an in-law suite. Additional structures on the property include a bunkie and a shed, which could be converted for additional use. The property features strong curb appeal, ample parking, and a convenient location close to parks, schools, shopping, and the Grand River. (id:61852)
RE/MAX Escarpment Realty Inc.
88 Roth Street
Aurora, Ontario
Welcome To 88 Roth St -- Gorgeous Unique 4 Ensuite Bedrooms Two Car Garage Detached Home On A Premium Lot. Backing Onto Open Space(No Homes Right Behind, Offering Enhanced Privacy). Most Desirable Location In Aurora Community. Approx. 3700 Sqft. of Total Living Space (2,961 Sqft. Above Grade + Finished Basement), Bright & Spacious 4 Bedrooms + Media Room On 2nd Level, 9' Smooth Ceiling On Main. Modern Kitchen With Stainless Steel Appliances, Granite Countertop, Backsplash, Breakfast Bar. From Breakfast Area W/O To Large Newer Deck At Fenced Backyard. Upgraded High Quality Hardwood Flr Throughout Main & 2nd Level, Circular Stair W/Wrought Iron Pickets, Primary Bdrm Has 9' Coffered Ceiling, 5Pc Ensuite & Huge Walk-In Closet. 3 Other Bedrooms Have Own 4Pc Ensuite Bathroom & W/I Closets. Freshly Painted! Direct Access To Garage. Finished Basement W/Large Open Concept Rec Room For Both Leisure Entertainment & Wellness, Big Windows, Lots Of Pot Lights. Newer Interlocking At Front Walkway. Close To Parks, Good School, Walking Trails, Supermarket, Hwy404... (id:61852)
Homelife New World Realty Inc.
Lt 26 Barton Boulevard
Blue Mountains, Ontario
Premium Executive Large Building Lot (80x174) in Highly Desired & Exclusive Location! Fantastic Opportunity to Build a Stunning Home or Weekend Retreat on the Hills of Peak Meadows w/Incredible Views of Georgian Bay & Georgian Peaks Mountains, in Enclave of Stunning Multimillion Dollar Custom Homes Truly an Incredible Location. Ready for Permits & Your Dream Build!! This Large Lot Offers Various Design & Build Options w/ Potential to Build a Large 4000 SF + Residence w/ Inlaw & Guest Suite Layout, 3+ Car Garages, Bungalow or 2-Storey Designs, Endless Possibilities & Stunning Views of Both the Bay & Picturesque Mountains from Every Angle. ** Bonus all Services Available at Lot Line, No Condo or Road Fees, No HST, Hard Development Charges Have Already Been Paid & Ready for Your Design & Build. Prime 4 Season Location, Enjoy Activities & Life All year Round! Settled Along Secluded Pocket of Estate Homes, Prestigious Georgian Bay Golf Club, Georgian Peaks Club, Craigleith Private Ski Club Surrounded by Panoramic Views of the Escarpment, Georgian Bay & Mins to Vibrant Blue Mountain Village. Spectacular Spot, Walk or Bike Ride to Georgian Bay Beaches, Trails, Golf courses & More!! Start Building Your Vision & Lifestyle Today. (id:61852)
Sam Mcdadi Real Estate Inc.
230 South Water Street
Wellington North, Ontario
Step into a home that instantly feels like yours-a place where the gentle hush of nature surrounds you, and life naturally slows down. Nestled on a 5.68-acre tree lined lot in the heart of Mount Forest, this 7-bedroom bungalow isn't just a house-it's a sanctuary, a gathering place, and a home that grows with you through every stage of life.The main floor welcomes you with 4 spacious bedrooms and a den, all laid out in a bright, open-concept design made for connection and ease. Two inviting living spaces provide room to relax, entertain, and truly unwind. At the heart of the home, the kitchen-with its breakfast bar-becomes the hub for slow mornings, casual dinners, and late-night chats. Oversized windows bathe the space in natural light while offering serene views of the surrounding forest, blending indoor comfort with outdoor beauty. Outside, discover your private paradise: a sparkling in-ground pool with a waterfall, surrounded by towering trees for ultimate privacy. Whether it's summer afternoons with the kids or cozy evenings under the stars with friends, this backyard is designed for moments that matter. The lower level extends the possibilities even further. A fully finished 3-bedroom, 3-bath with a separate garage entrance offers flexibility for extended family or guests. A large recreation room is perfect for a home theatre, games, or your own creative sanctuary. Plus, a 25 x 40 ft workshop provides endless potential for projects, storage, or business ventures. All of this is set in the welcoming, tight-knit community of Mount Forest-a place where nature, charm, and connection meet. Here, every season is savored, every memory is treasured, and every chapter of life feels like coming home. (id:61852)
RE/MAX Real Estate Centre Inc.
2386 Sovereign Street
Oakville, Ontario
Endless investment opportunity awaits on this 0.22-acre lot in the heart of Bronte Village. Zoned RL8-0 with mixed-use permissions under the Main Street designation of the Bronte Village Planning Report (2009), this property offers exceptional development flexibility. Permitted uses include residential, commercial, retail, office, or a thoughtfully designed mixed-use combination to maximize value in one of Oakville's most sought-after village settings.The well-maintained, quaint family home currently on the property presents an excellent opportunity for rental income while navigating the application and permitting process. Ideally located within walking distance to restaurants, shopping, Lakeshore Road, and the lake. A rare rear road allowance at the back of the property further enhances development potential and accessibility. (id:61852)
Royal LePage Real Estate Services Ltd.
2131 Upland Drive
Burlington, Ontario
Perfect for growing families or multi-generational living, this exceptional home is located in the highly sought-after Headon Forest community. Set on a rare 95 ft x 136 ft oversized corner lot in a quiet, kid-friendly cul-de-sac, just minutes to top-rated schools, parks, shopping, and highway access.With 2,550+ sq ft above grade plus a 1,100+ sq ft finished basement, the layout offers flexibility that's hard to find. The lower level includes a separate entrance, 5th bedroom, 3-piece bath, and rough-in for a second kitchen-ideal for an in-law suite, teens, or extended family. An oversized 2.5-car EV-ready garage with walk-out from the laundry room, interior basement access, and ample storage adds everyday convenience.Designed for family living, the home features 4 spacious bedrooms upstairs, 3.5 updated bathrooms, wide-plank flooring, and a refinished hardwood staircase with wrought-iron railings. The custom solid maple kitchen with granite countertops, JennAir gas stove, Bosch dishwasher, and new French-door fridge opens to the dining area-perfect for family meals and entertaining. The bright family room offers a gas fireplace and wet bar/coffee station.For buyers who value outdoor living, the private backyard delivers a true resort-style experience with a heated 32 ft x 16 ft saltwater pool (new liner and stairs), 8-person Sundance hot tub, patterned concrete patio, large garden shed, and a 10 ft privacy fence with solid 6x6 posts. Dual 8-ft gated side-yard access allows space for trailers, equipment, or easy yard access.Move-in ready and built for long-term family living-this is a rare opportunity in one of Burlington's most desirable communities. (id:61852)
Royal LePage Real Estate Services Ltd.
1271 Canford Crescent
Mississauga, Ontario
A Truly Spectacular Family Home, fully upgraded top-to-bottom, bright, spacious and located on a quiet cul-de-sac in the heart of the highly desirable Clarkson community. Ideal for families seeking comfort, safety, and an easy commute in one of Mississauga's most sought-after neighborhoods. Walking distance to Clarkson GO Station with a 25-minute express train to Downtown Toronto,plus quick access to QEW, 403 & 407. Close to parks, trails, shopping, and the lake.The main floor features a welcoming living room with a formal dining area and a brand new white kitchen with all new GE appliances, offering an eat-in area and abundant natural light.Upstairs you' ll find three generously sized bedrooms and a fully upgraded washroom. Walk out to a large private deck and backyard, perfect for summer entertaining and family time.The finished basement includes a versatile recreation room ideal for a kids' playroom or entertainment/ games space and a fully upgraded 3-piece bathroom.A move-in ready home with endless possibilities - book your showing today! (id:61852)
Royal LePage Signature Realty
212 - 2085 Amherst Heights Drive
Burlington, Ontario
Bright & Spacious South-Facing Condo in the Heart of Burlington Welcome to Balmoral II, a highly desirable low-rise condominium community ideally located in the heart of Burlington. This south-facing 2-bedroom, 2-bathroom suite offers 1,428 sq. ft. of bright, open-concept living space with 9-foot ceilings and sunlight streaming in all day. The spacious living room features a coffered ceiling and a cozy fireplace, creating a warm and inviting atmosphere. The kitchen offers a walk-out to an open balcony, perfect for morning coffee or evening relaxation. The primary bedroom includes a Juliette balcony that lets in fresh air and natural light. You'll appreciate rich laminate flooring throughout, mirrored closets, and ample storage, including a full-size laundry room that doubles as a pantry. This unit also comes with in-suite laundry, underground parking, and a separate storage locker for added convenience. Residents of Balmoral II enjoy a wide range of amenities, including a party room with a kitchenette, library, fitness centre, hobby/workshop room, car wash bay, and a BBQ area with outdoor seating. EV charging stations are also available on site. Located just off Brant Street and Highway 407, this prime location offers easy access to shopping, dining, parks, and transitperfect for commuters, downsizers, or anyone seeking a comfortable, carefree lifestyle in a well-maintained building. The fees cover heat, CAC, water, parking, locker, building insurance, and common elements. Owner's pay their own hydro, internet, cable, etc. A water heat pump heats the unit. Don't miss your chance to own this bright and beautifully maintained condo in one of Burlington's most sought-after communities! (id:61852)
Royal LePage Terrequity Realty
1202 - 1063 Douglas Mccurdy Common Circle
Mississauga, Ontario
INCREDIBLE VIEWS OF LAKE ONTARIO! This 1453 sq ft luxury unit overlooking Lake Ontario and the Toronto Skyline is priced to sell!! This 2 bedroom, 3 Washroom Sub-Penthouse features a one of a kind design, the only of its kind in this building & floor to ceiling windows. A massive WIC in Master (1.52mm x 3.8m), double vanity, stand up shower and soaker tub in ensuite. Upgraded kitchen cabinets and large 24x24 porcelain tile in Master ensuite. A luxury boutique condo featuring concierge, yoga studio, gym, entertainment room, outdoor lounge with BBQ's, and a children's play area right at the foot of the building. Steps to the Lake, shops, groceries, golf courses and more! Mins to GO Train, QEW / 403. (id:61852)
RE/MAX Your Community Realty
Royal LePage Signature Realty
