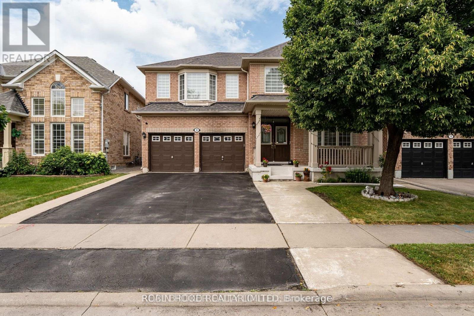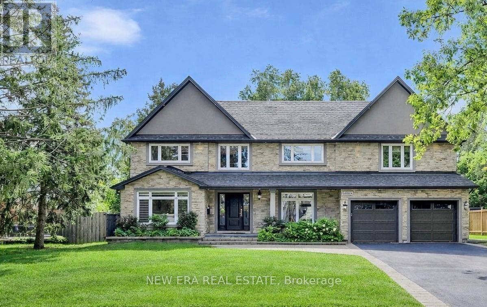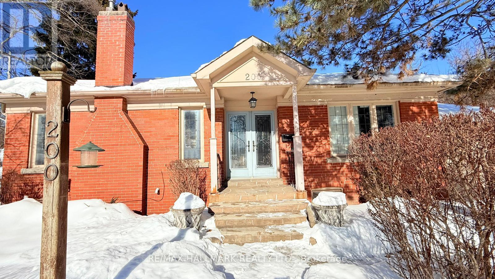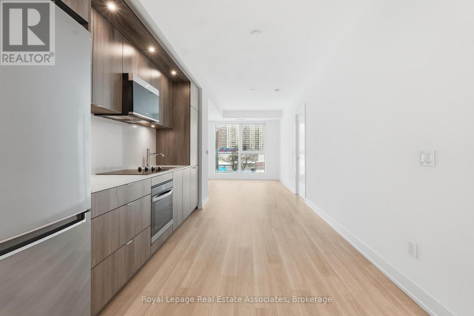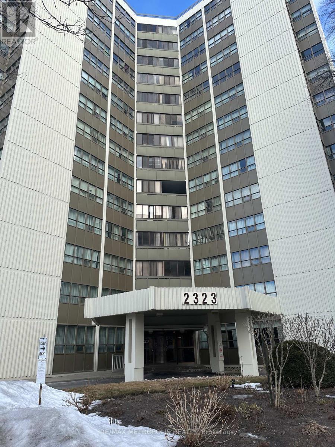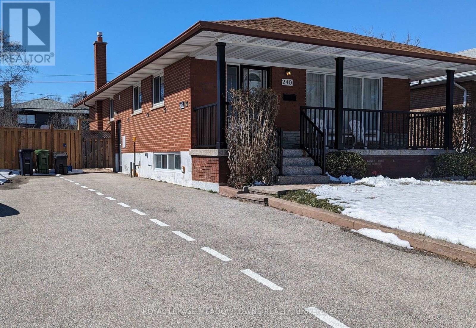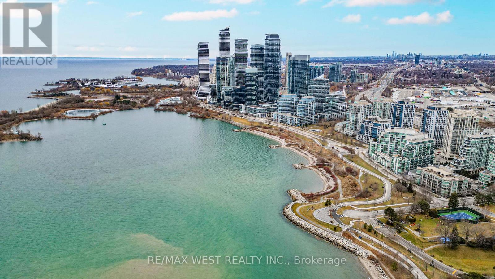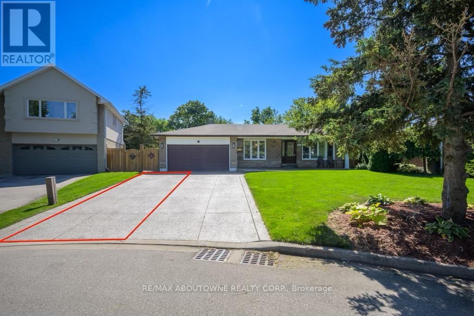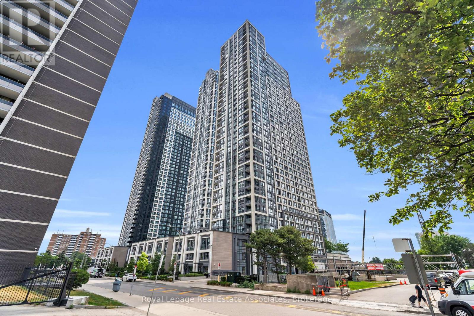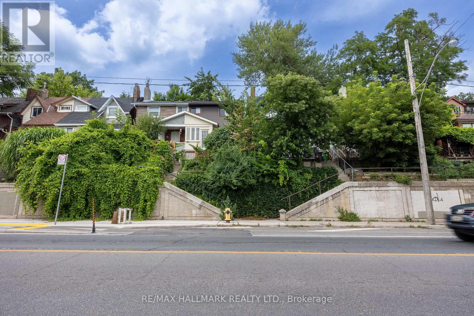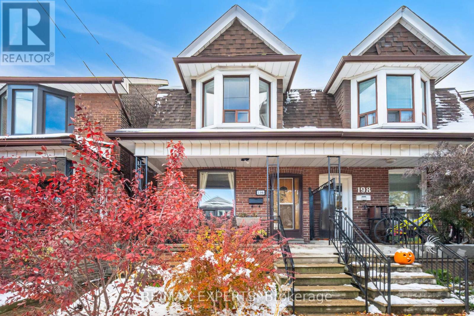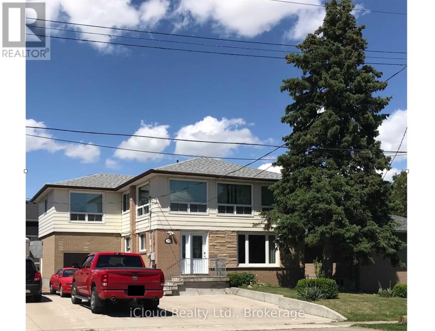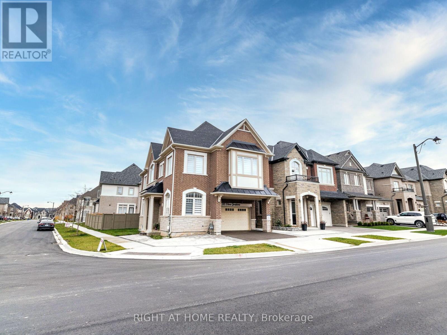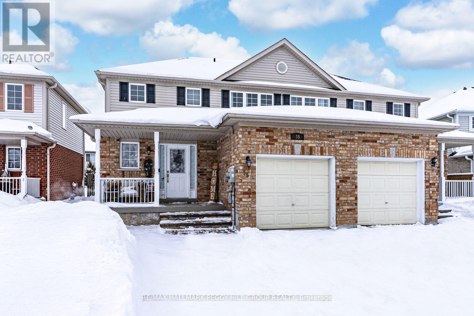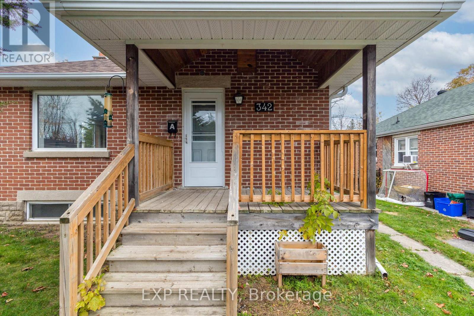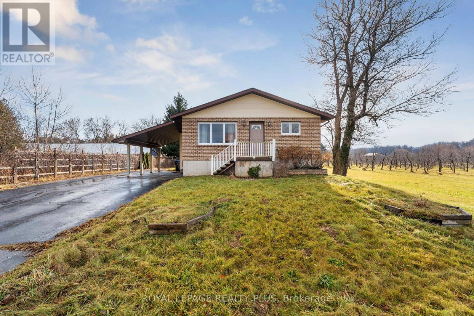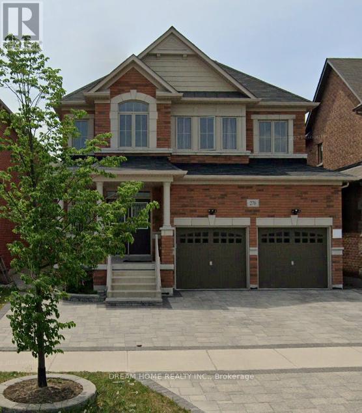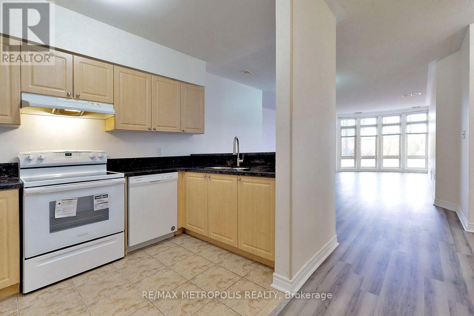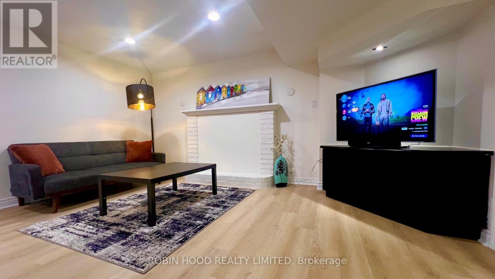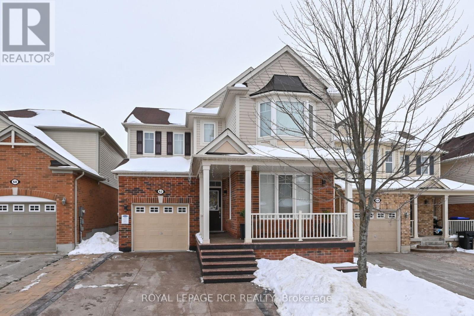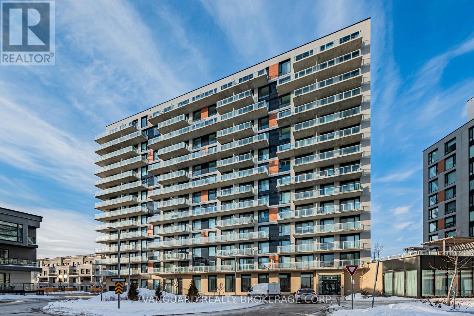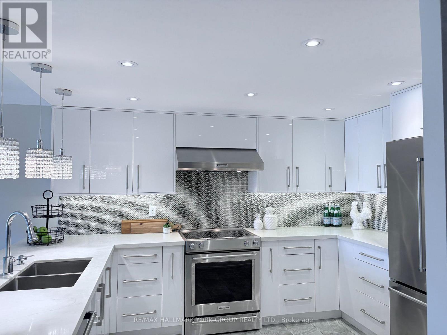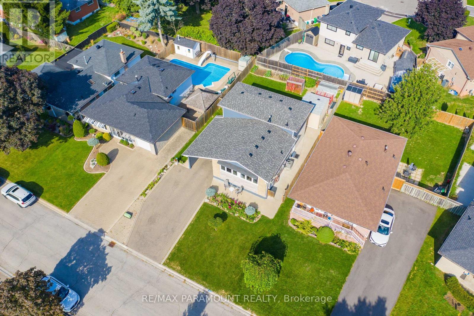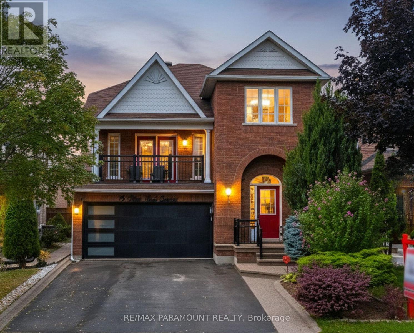10 Balmy Way
Brampton, Ontario
*** Additional Listing Details - Click Brochure Link *** *For Rent (4 bdrm detached house)*Airport / Braydon blvd intersection. Brampton, Ontario. Detached house for rent (upper portion) in prestigious area of Vales of Castlemore, Brampton, Immediate available. Detached house 2700+ sq ft with double garage and double driveway 4 very spacious bedrooms & 2.5 washrooms The Master bedroom Come with Their Own Ensuite, Providing Privacy and Luxury. Other bedrooms are spacious to accommodate king size bed. Separate Living and Family room with Potlights all over. Huge Kitchen with stainless steel appliances and lots of storage. Big backyard with storage unit. Kids Friendly Neighborhood In Community Conveniently Located Near School, plaza and public transportation. Tenant to Pay 70% Utilities, Hot Water Rental And Tenants Insurance. Basement not included. (id:61852)
Robin Hood Realty Limited
2068 Mississauga Road
Mississauga, Ontario
Welcome to 2068 Mississauga Road, an exquisite executive residence set within one of the GTA's most prestigious enclaves, surrounded by multi-million-dollar estates. Offering 5,164 sq. ft. of impeccably renovated living space, this remarkable home delivers a rare blend of luxury, versatility, and thoughtful design. The residence features a total of 5 generously sized bedrooms, 5 spa-inspired bathrooms, and a dedicated den/office, ideal for today's lifestyle. With 2 grand primary suites, this gem provides exceptional privacy and comfort, while a lower level in-law or newlywed suite offers outstanding flexibility for multi-generational living or income potential. At the heart of the home is a chef's gourmet kitchen, showcasing quartz countertops, a striking centre island, and premium JennAir appliances, seamlessly blending style and function. Renovated top to bottom with superior craftsmanship and materials, no detail has been overlooked. Situated on a quiet, low-traffic street with a strong community presence, the neighbourhood offers exceptional peace of mind, minimal public transit routes for added exclusivity, and priority snow and waste removal for year-round convenience. Located within the catchment of top-tier schools, this home is perfectly suited for families. Additional highlights include interior access to a double-car garage with new premium professional flooring, and ample parking on a large driveway. This is a truly rare offering on Mississauga Road, an exceptional home where luxury, privacy, and functionality converge. ****EXTRAS**** Huge income potential!! Property rents for approximately 9K monthly!! Seller obtaining permit for a separate entrance!! (id:61852)
New Era Real Estate
200 Berry Road
Toronto, Ontario
A truly rare offering in the heart of Sunnylea, Etobicoke. An exceptional opportunity to acquire a fully detached property with approved zoning to build a legal Fourplex, supported by a Zoning Bylaw Approval Certificate. This is a premier asset for discerning investors, developers, or end-users seeking long-term value in one of Toronto's most coveted neighbourhoods.The property presents multiple strategic exit opportunities, including the potential to condominiumize or hold as a high-quality, income-producing multi-family residence in a location defined by strong demand and enduring appeal.The existing home is owner-occupied and well-maintained, offering comfortable living in its current state. It's allowing buyers the flexibility to enjoy immediate occupancy while planning for future redevelopment. An outstanding opportunity combining approved development potential, prime location, and immediate livability-a truly rare find in Sunnylea. (id:61852)
RE/MAX Hallmark Realty Ltd.
313 - 25 Cordova Avenue
Toronto, Ontario
Welcome to modern and efficiently designed living at Westerly 1, ideally located in the heart of Islington-City Centre West. This bright 1-bedroom plus den suite offers 661 sq. ft. of well-planned interior space, featuring a functional layout, clean finishes, and comfortable proportions suited to everyday urban living. The contemporary kitchen is equipped with integrated stainless steel appliances, streamlined cabinetry, and quartz countertops, flowing seamlessly into the open-concept living and dining area. Wide-plank flooring and floor-to-ceiling windows enhance natural light throughout the space, creating an airy and inviting atmosphere ideal for both relaxing and entertaining. The bedroom offers a well-proportioned retreat with a large closet and a full-height window, complemented by a private 4-piece ensuite bathroom. A separate den provides flexibility for a home office or additional storage, while a second bathroom adds everyday convenience. In-suite laundry is neatly tucked into a dedicated closet, completing the functional interior layout. Residents enjoy access to building amenities including a fitness centre, party and meeting rooms, guest suites, and concierge service. Steps from Islington Station, parks, grocery stores, cafés, and neighbourhood conveniences, this suite offers comfortable, well-connected living in one of Etobicoke's most accessible communities. (id:61852)
Royal LePage Real Estate Associates
Ph03 - 2323 Confederation Parkway
Mississauga, Ontario
Amazing opportunity either for first time home buyers or an investor client to own one of the Largest Penthouse in the building. Priced to sell. With 3 large Bedrooms this penthouse offers approximately 1290 sq.ft of living space. It comes with a Modern style Kitchen with Breakfast Bar, Master Bedroom with His/her Walk-in Closet & a 2 piece Ensuite. Enjoy the pleasant South-West View with lots of Sunshine which will lift your mood. The amenities include indoor swimming pool, a gym, lower floor card activated laundry and party room. This unit is conveniently located near Schools, Shopping Plaza, Hospital, Transit system, Park and Recreational Centre. Do NOT miss this opportunity. (id:61852)
RE/MAX Metropolis Realty
Upper - 240 Wellesworth Drive
Toronto, Ontario
Welcome home to this beautifully renovated 3-bedroom bungalow in the highly desirable Centennial / Eringate neighbourhood-an ideal setting for families seeking comfort, convenience, and community. Offering over 1,100 sq. ft. of bright living space, the home features a spacious eat-in kitchen, a 4-piece bathroom, and an open dining and family room perfect for everyday living and family gatherings. A large bay window fills the space with natural light and overlooks a charming covered porch-ideal for morning coffee or relaxing evenings. Thoughtful renovations, large windows throughout, and a functional layout make this home move-in ready. Enjoy the added convenience of a private entrance, in-home laundry, and two-car parking.The location is a true standout. Situated directly across from Wellesworth Junior Public School and within walking distance to Michael Power & St. Joseph High School, this home is perfectly positioned for growing families. Just steps to TTC, parks, shopping, and recreation, with quick access to Highways 401 & 427 ,Etobicoke Olympium, and Centennial Park. (id:61852)
Royal LePage Meadowtowne Realty
319 - 5 Marine Parade Drive
Toronto, Ontario
Welcome to luxury lakeside living at 5 Marine Parade Drive. This fully renovated suite offers a bright, open-concept layout with modern finishes, soaring 9-foot ceilings, and stylish design throughout. The spacious one bedroom plus den includes a built-in closet in the den. Enjoy the convenience of ensuite laundry and the rare bonus of two owned parking spots. Walk out to your open balcony with South East Exposure of the lake! Located just steps to the lake, trails, parks, and waterfront cafés-only minutes to downtown Toronto and the Gardiner Expressway. Maintenance covers all utilities! The building features luxury amenities designed for comfort and lifestyle. (id:61852)
RE/MAX West Realty Inc.
2444 Woburn Crescent
Oakville, Ontario
This rental is for the basement unit only. It provides ample room for comfortable living, with a separate entrance. Boasting one generously sized bedroom plus a versatile den. The recent renovations, featuring light vinyl flooring, pot lights throughout the unit creates a warm and inviting space. The kitchen has been upgraded with brand new stainless steel appliances and sink, bright white cabinets with stunning finishes, and laminate countertops. Furthermore, this basement unit comes with the convenience of one parking space, use of the sun-drenched pebbled patio size is 30' x 25'. Close to major highways, schools, public transit, shopping and restaurants. Easy access to GO train, walking distance to Bronte Harbour and Lake Ontario. This property is furnished. This unit is a non smoking and no pets. All utilities are extra and are not included in the rent. No lockbox seller must be home for all showings. (id:61852)
RE/MAX Aboutowne Realty Corp.
2036 - 5 Mabelle Avenue
Toronto, Ontario
Welcome to Bloor Promenade by Tridel, a modern community offering refined living in the heart of Islington-City Centre West. This well-designed 2-bedroom, 2-bathroom suite spans 831 sq. ft. and features a functional layout with contemporary finishes and a bright, open-concept living space. The kitchen is equipped with full-height cabinetry, quartz countertops, integrated stainless steel appliances, and a clean modern aesthetic that flows seamlessly into the combined living and dining area. Wide-plank flooring and large windows enhance the natural brightness of the suite, while a walk-out from the living room leads to a private balcony. The primary bedroom includes a walk-in closet and a 3-piece ensuite with a sleek vanity and glass-enclosed shower. The second bedroom offers a full-height window and a generous closet, with convenient access to the main 4-piece bathroom. In-suite laundry is tucked away within a dedicated closet, and one parking space is included for added convenience. Residents enjoy access to an impressive selection of amenities including a fitness centre, indoor pool, concierge, party room, games room, and guest suites. Steps from Islington Station, parks, shopping, and local services, this suite offers comfortable and well-connected urban living in a desirable Etobicoke location. (id:61852)
Royal LePage Real Estate Associates
Lower - 1366 Davenport Road
Toronto, Ontario
Welcome To Basement Unit At 1366 Davenport. A Cozy And Private Space Nestled On Davenport Road. Ideally Located Between Midtown And Downtown, You're Just Minutes From Transit, Trendy Restaurants, And Local Attractions Like Casa Loma, The Annex, And The Dupont Strip. Enjoy Your Own Separate Entrance, Perfect For A Quiet Professional Or Student Seeking A Comfortable And Convenient Place To Call Home. (id:61852)
RE/MAX Hallmark Realty Ltd.
196 Symington Avenue
Toronto, Ontario
Welcome to 196 Symington Avenue, a beautifully maintained semi-detached home nestled in the heart of The Junction - one of Toronto's most vibrant and sought after neighbourhoods. This charming property features three bedrooms, two washrooms, a new rood and a finished basement equipped with a separate entrance, along with a detached double-car garage that can be converted to additional living space. All new electrical throughout the house as well as security cameras that are included. Whether you're a growing family, a first-time home buyer, or investor, this is a rare opportunity you won't want to miss! (id:61852)
RE/MAX Experts
29 Langstone Crescent
Halton Hills, Ontario
Located in a mature Georgetown neighbourhood, this one of a kind legal non-conforming lodging home delivers impressive income potential and long-term growth prospects. Offering 10 bedrooms above grade and more than 2,000 square feet of living space, this property is ideal for investors seeking strong cash flow and multiple rental configurations. Can also be used for extended family! Positioned near the heart of town, it is just an eight-minute drive to the Georgetown train station and a 10-minute walk to shops, and amenities-making it highly attractive to prospective tenants. The property currently produces a positive ROI with stable, long-term tenants who are willing to remain, ensuring immediate returns. Additionally, the spacious Layout provides an opportunity to enhance rental income through renovations or by accommodating larger tenant groups. The basement adds approximately 560 square feet of partially finished space, including two additional washrooms requiring final completion-offering further potential to increase unit value and rental rates. Upgrades include shingles(2017), vinyl windows less than 15 years old, and laminate flooring on the second floor (2014) and main floor (2015). This property also benefits from a driveway updated in 2013 with furnace and A/C updated 2023. With strong financials, ongoing tenant demand, and multiple value-add opportunities, this double hydro metered home stands out as a rare high-yield investment in one of Georgetown's most established areas. (id:61852)
Icloud Realty Ltd.
95 Viva Gardens
Oakville, Ontario
Beautiful Valery home with 4 + 1 bedrooms, 5 bathrooms, offering approx. 3400 sq ft including professionally finished basement by the builder. Extensive upgrades including, engineered hardwood flooring, plaster Crown Moulding throughout main Fl and upper hallway, 10 & 9 ceilings, great room with fireplace, upgraded tiles on main fl. surround system on main Fl, beautiful kitchen with quartz counters, quartz backsplash, breakfast counter and top of the line Jenn-Air SS appliances, gas stove and gas oven.. Enlarged basement windows & rough-in for wet bar. 2nd floor laundry room. All upstairs bedrooms have ensuite bathrooms & the primary bedroom with luxe 5-piece ensuite soaker tub & glass shower. Close to schools, hospital Hwy, parks and lots more. Incredible value here! 10+! **EXTRAS** Some Furniture can be included please ask LA. (id:61852)
Right At Home Realty
Lower - 35 Heritage Court
Barrie, Ontario
OPEN CONCEPT 1 BEDROOM SUITE IN PAINSWICK SOUTH WITH AN UPDATED INTERIOR! This legal lower-level suite with a separate side entrance has been thoughtfully updated and feels open and inviting. The space offers updated flooring throughout and a refreshed kitchen with white shaker cabinetry, stainless steel appliances, and an easy flow for cooking, casual dining, and unwinding. The bedroom offers a bright, comfortable setup, with two windows bringing in natural light, and the updated 3-piece bathroom delivers a fresh, modern feel. Shared on-site laundry and one driveway parking spot keep day-to-day life simple. Set in an established Painswick South neighbourhood, trails, parks, and public transit are within walking distance, and Barrie South GO Station is just a 5-minute drive away. Everyday essentials at Yonge Street and Big Bay Point Road, including Zehrs, banks, Dollarama, a pet shop, fast food options, the Beer Store, and the LCBO are also about 5 minutes away by car, while Costco, Walmart, Highway 400 access, downtown Barrie's waterfront, and a wide range of dining options are roughly 10 minutes from home. (id:61852)
RE/MAX Hallmark Peggy Hill Group Realty
A - 342 Linwood Avenue
Orillia, Ontario
Well-Maintained And Recently Renovated Legal Duplex Bungalow Available For Lease In A Convenient And Central Location. This 2+1 Bedroom, 2 Bathroom Unit Offers A Comfortable And Functional Layout With Hardwood Flooring On The Main Level, Spacious Living Areas, And Two Well-Sized Bedrooms. The Kitchen Is Bright And Practical With Ample Cabinetry And Storage. The Finished Basement Includes A Private Third Bedroom, A 3-Piece Bathroom, And Ensuite Laundry, Providing Added Space And Flexibility. Located Within Walking Distance To Shops, Restaurants, And Public Transit, With Quick Access To Highway 11 For Commuters. Includes One Parking Space And Exclusive Use Of A Garden Shed For Additional Storage. A Clean, Move In Ready Home In A Well-Connected Neighbourhood. (id:61852)
Lpt Realty
7719 Poplar Side Road
Clearview, Ontario
Spacious raised bungalow located on the outskirts of Collingwood. Features 3 bedrooms on the main floor and an additional bedroom on the lower level. The finished lower level offers ample living space for family activities or guests. Bright, generous-sized kitchen with plenty of room for everyday dining. Includes a 32' x 40' heated shop with 12' ceilings. Set on a 60' x200' lot, providing great space for a growing family. Property is being Sold as is where is. (id:61852)
Royal LePage Realty Plus
276 The Bridle Walk
Markham, Ontario
Beautiful 2-Storey Detach Home In Desirable Berczy Community, 4 Bedroom, 4 Bathroom, Around3200 Sq Ft. Well Designed Layout, 9' Ceiling On Main Floor. Steps To Berczy Park/W Tennis Courts, 4 Minutes Drive to High Rank Secondary School-Pierre Elliott Trudeau High school .Closed To Ttc & Yrt, Costco, Home Depot, Grocery, Banks, Schools & Many Other Businesses. (id:61852)
Dream Home Realty Inc.
107 - 7340 Markham Road
Markham, Ontario
Expansive and inviting, this 1,195 sq. ft. ground-level suite blends functionality with comfort in a well-managed Markham condo community. The thoughtfully designed floor plan features a grand open-concept living/dining area stretching over 27 feet in length, ideal for both everyday living and entertaining.The kitchen offers generous counter space, a raised breakfast bar, and direct sightlines to the living space-perfect for casual meals and connection. Both bedrooms are well-proportioned and set apart for privacy. The spacious primary bedroom features a walk-in closet, while the second bedroom is ideal for guests or a quiet home office.Additional highlights include a dedicated foyer, full laundry room with storage, and a four-piece bath. The unit enjoys the convenience of a private ground-level entrance, central air, and an owned locker and parking space. Updated flooring, oversized windows, and east-facing exposure create a bright, uplifting ambiance throughout.Situated just minutes from transit, shopping, dining, and community amenities, this condo offers size, layout, and location in one convenient package-ideal for those seeking a low-maintenance lifestyle without sacrificing space. (id:61852)
RE/MAX Metropolis Realty
Basement - 2 Lytton Boulevard
Richmond Hill, Ontario
*** Additional Listing Details - Click Brochure Link *** Modern Furnished Suite in Bayview Hill. This spacious 1-bedroom basement unit offers a turnkey living experience in one of Richmond Hill's premier communities. Ideal for working professionals or students seeking a quiet and functional space. Private separate entrance for maximum privacy / Fully equipped kitchen with appliances / Private 3-piece bathroom / Fully furnished and move-in ready. Prime Location: Walking distance to top-rated Bayview Secondary School, local restaurants, grocery stores, community center, and the library. Commuter Convenience: Rapid access to Highway 404 and 407, the GO Train station, and local transit routes. This well-maintained suite provides a seamless blend of suburban quiet and urban accessibility. High-demand area with everything you need within reach. Available for immediate lease. Short-term stay available. (id:61852)
Robin Hood Realty Limited
Upper - 62 Ferris Lane
New Tecumseth, Ontario
Location, location, location! This spacious and bright main and upper level of this detached home are located close to schools, parks, shopping and walking trails. The main level offers an eat in, large kitchen with stainless appliances and walk out to the deck and yard, a living room with fireplace, a separate dining room and a den/office area. Upstairs you will find the primary suite with 5 pc ensuite and his/her closets along with another 3 bedrooms, another four piece bath and the laundry room. (id:61852)
Royal LePage Rcr Realty
1126 - 2 David Eyer Road
Richmond Hill, Ontario
Offered is this wonderfully laid-out 2-bedroom, 2-bathroom condo with 9-ft ceilings and modern finishes, featuring a flowing open concept complemented by abundant natural sunlight. The spacious kitchen includes a large island, quartz countertops, and built-in appliances. Engineered wood flooring runs throughout.The well-designed 795 sq. ft. of living space also offers a balcony accessible from the kitchen, living, and dining areas, providing unobstructed views. Included are 1 parking spot, 1 locker, and 1 bicycle storage locker.Conveniently located close to many amenities such as Costco, Home Depot, major shopping centres, and restaurants. Building amenities include a theatre, business centre, private dining room, catering kitchen, gym, music room, children's room, lounge, and dog wash area. (id:61852)
Vanguard Realty Brokerage Corp.
407 - 100 Observatory Lane
Richmond Hill, Ontario
Beautifully upgraded 3-bedroom highly sought-after building with an outstanding reputation. Fully and Stunningly renovated throughout, featuring a spacious layout and a rare full laundry room with granite counter and Stainless steel laundry tub. Top of the line Stainless steel appliances. Enjoy resort-style amenities including tennis courts, Swimming Pool, hot tub, Gym etc. and an unbeatable location just steps to Yonge Street, transit, shopping, dining, and all conveniences. Lease includes all utilities plus a premium high-speed Wi-Fi package. Ideal for A1 tenants. No pets. No smoking. (id:61852)
RE/MAX Hallmark York Group Realty Ltd.
RE/MAX Hallmark Realty Ltd.
8 Edwin Drive
Brampton, Ontario
A Must See, Ready To Move In, A Beautiful & Renovated 4 Level Back Split Detached Bungalow Situated On A Big 51 X100 FT Lot With So Much Space Inside & Outside. Located In A Desirable & Quiet Armbro Heights Neighborhood. Features 4 Big Size Bedrooms, 2 Newly Renovated Bathrooms. An Open Concept Main Floor With 2 Huge Windows In The Living Room & An Upgraded Eat-In Kitchen With Breakfast Bar, New Stainless Steel Appliances. Upper Floor Has 3 Bedrooms & Renovated 4pc Bathroom. All Bedrooms Has Big Windows And Closets. Above Garde 3ed Level Has A Big Family Room With Walkout To Sunroom, 4th Bedroom and Large Renovated Bathroom With A Separate Entrance Gives A Lot Of Space And Future Potential For 2nd Unit. A Partially Finished Basement With A Lot Of Storage Has Lot Of Future Potential. Big Sunroom Is A Bonus Area For Enjoyment, Perfect For Relaxing Or Entertaining. A Carport And A Large Driveway Offering Space For W/Total 5 Parking Spaces And Very Well Maintained Front & Back Yard, New Concrete Walkways Surrounding The House. 2 Sheds in The Backyard, No Walkway To Shovel The Snow. Walking Distance To Schools, Parks & Trails, Transit And Close To Go Station, Highways 401 & 410. Do Not Miss This is Great Opportunity To Be Proud Owner Of This Beautiful House! (id:61852)
RE/MAX Paramount Realty
19 River Rock Crescent
Brampton, Ontario
Welcome to this showstopping detached home in the heart of Fletchers Meadow! This stunning 4+1 bedroom, 4 bathroom home is perfectly situated in a quiet neighborhood, fronting onto beautiful green space. The main floor welcomes you with a grand family room above the garage, featuring a cathedral ceiling and double doors leading to a balcony with serene views of Hesp Valley. The open-concept layout highlights an upgraded kitchen with quartz countertops and brand-new stainless steel appliances. A separate dining room and living area provide ample space for gatherings, while the convenience of a main-floor laundry room adds to everyday ease. Upstairs, the stylish second floor offers a spacious primary suite with a walk-in closet and a luxurious 5-piece ensuite bathroom. Three additional generously sized bedrooms, each with windows and closets, share a modern 4-piece bathroom. The professionally finished basement with a separate entrance boasts soaring 11-foot ceilings, a large open living area, 1 bedroom, and a 4-piece bathroom perfect for an extended family or rental income potential. Outside, the home features a large driveway with parking for 4 vehicles and a beautifully maintained front and backyard. Ideally located within walking distance to schools, parks, trails, and transit, and just minutes from the GO Station. Dont miss this incredible opportunity to own a beautiful home in one of Brampton's most sought-after communities! (id:61852)
RE/MAX Paramount Realty
