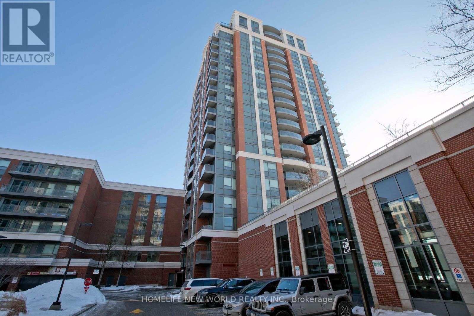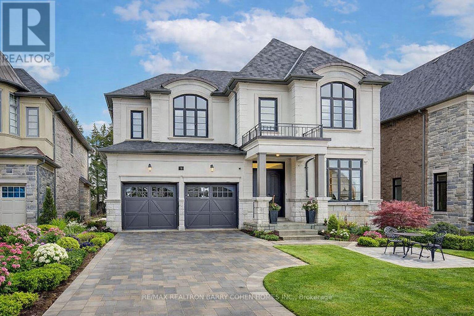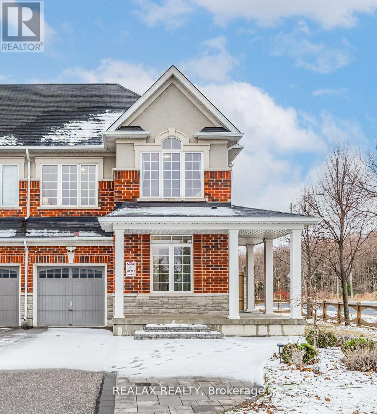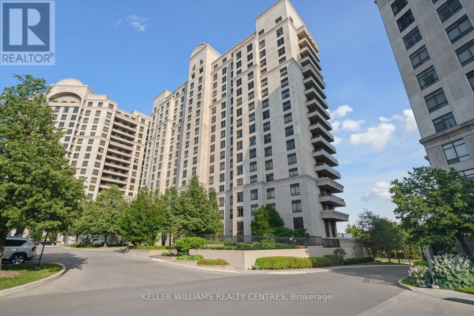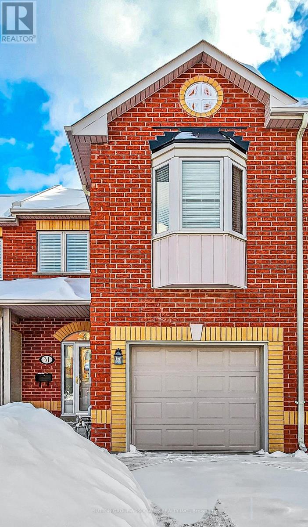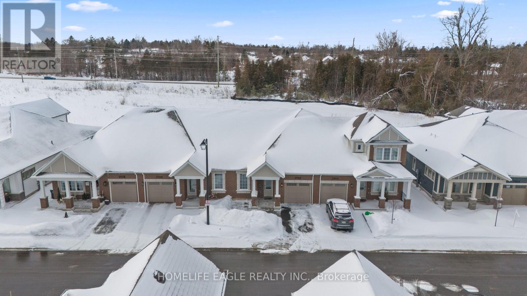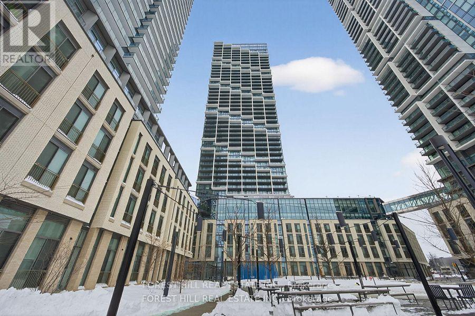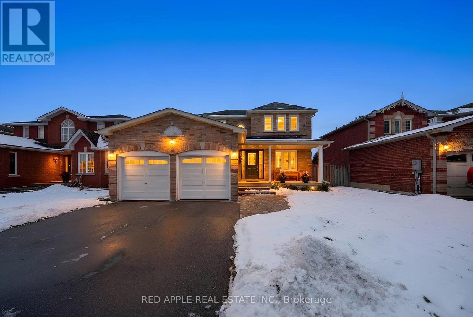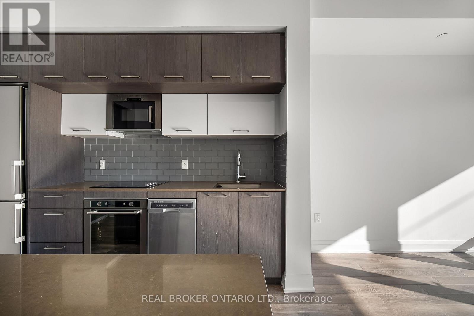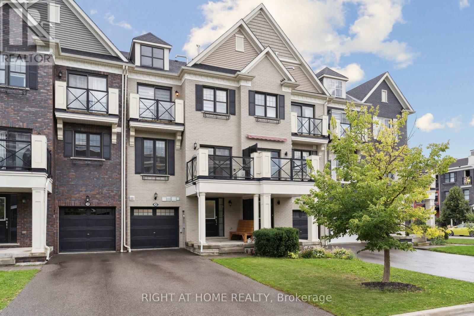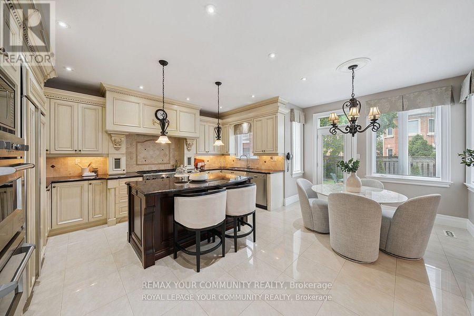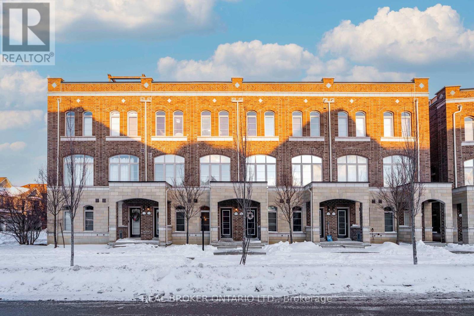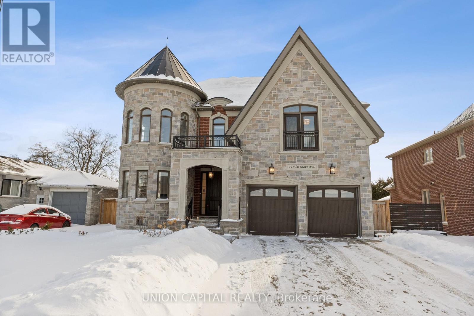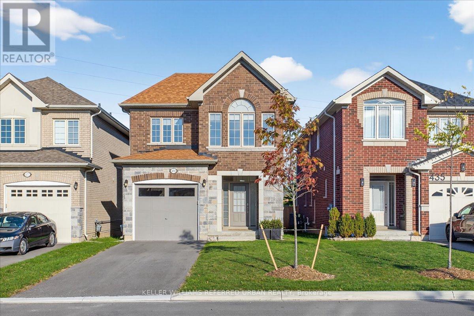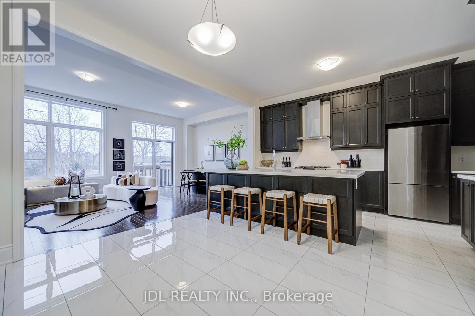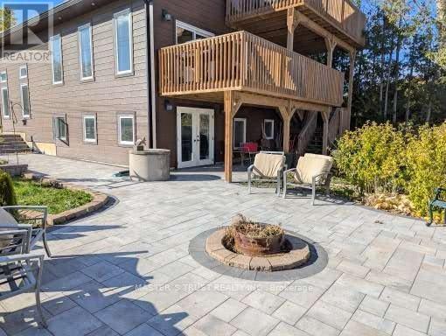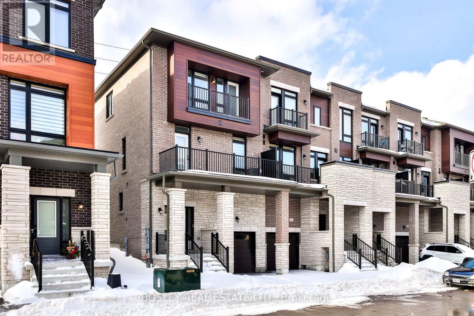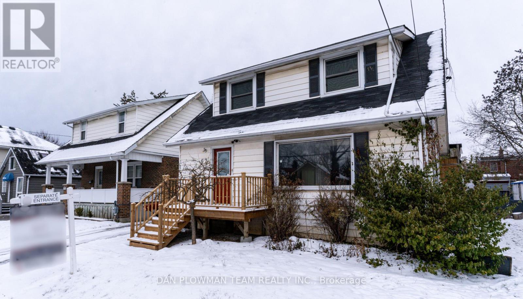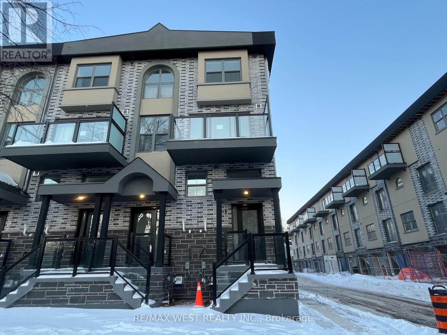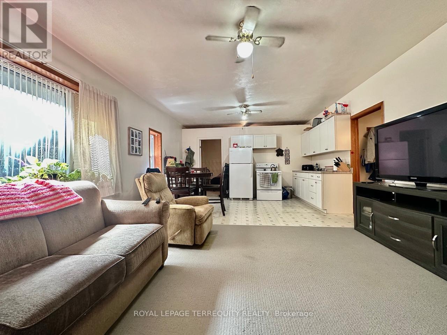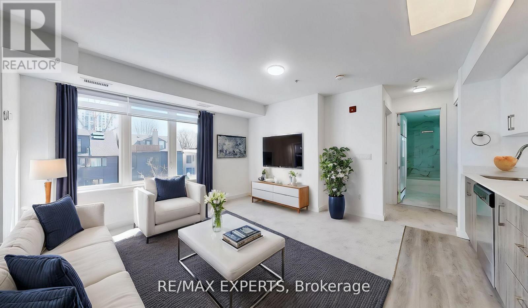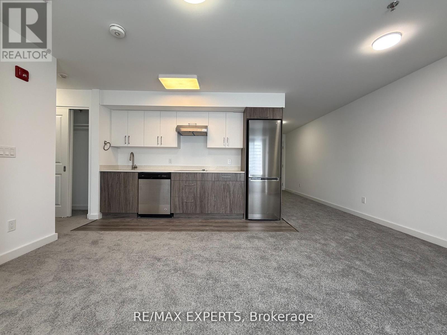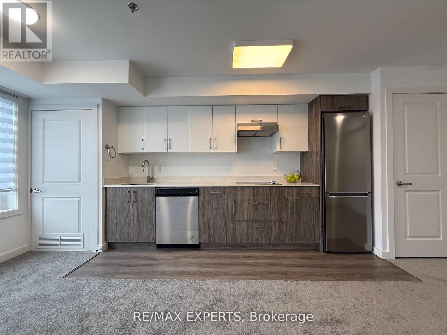905 - 8200 Birchmount Road
Markham, Ontario
Uptown Markham elegant and spacious one-bedroom condo offers an open-concept living space with sleek finishes, including quartz countertops, modern cabinetry, and stylish flooring throughout. Enjoy breathtaking, unobstructed views from both the living room and bedroom. Includes 1 parking spot & 1 locker Residents enjoy access to state-of-the-art amenities, including an indoor pool, fitness center, library, billiards, rooftop garden, party room, guest suites, and ample visitor parking. Top-Ranked Unionville High School district, and only minutes to Hwy 404 & 407, Unionville Main Street, CF Markville Mall, and T&T Sthis home is steps from Highway 7, minutes to 404/407, and close to GO/Viva transit. Everyday essentials are right at your door step groceries, banks, restaurants, shopping, Cineplex, YMCA, and GoodLife Fitness. Perfect for first-time buyers, new immigrants, or retirees seeking low-maintenance living in a vibrant, high-demand community. (id:61852)
Homelife New World Realty Inc.
25 Calla Trail
Aurora, Ontario
Exceptional Executive Home, Just 2 Years Old, Featuring Over $500,000 In High-End Upgrades And Located In The Highly Sought-After Princeton Heights Of Aurora Estates. Designed With Both Everyday Living And Entertaining In Mind, This Residence Offers An Outstanding Layout On A Generous Lot, Paired With Refined Craftsmanship Throughout. The Interior Showcases 10' And 11' Ceilings, Detailed Ceiling Treatments, Custom Wall Paneling, Crown Moulding, Upgraded Lighting, And Expansive Windows That Create Bright, Airy Living Spaces. Rich Hardwood Floors Run Throughout, Complemented By Custom Baseboards, Casings, And Interior Doors With Hidden Hinges, Adding To The Home's Clean, Sophisticated Aesthetic. The Gourmet Kitchen Is Both Functional And Elegant, Featuring Marble Countertops, Premium Built-In Appliances, Custom Cabinetry, And A Large Center Island. The Sun-Filled Breakfast Area Opens To A Covered Loggia And Backyard, Offering Seamless Indoor-Outdoor Enjoyment. A Formal Dining Room Provides The Perfect Setting For Hosting, While A Main-Floor Office/Den Offers Privacy For Work Or Study. A Built-In Sound System Enhances Comfort And Entertainment Throughout The Home. Upstairs, Four Spacious Bedrooms Each Enjoy Their Own Private Ensuite. The Primary Suite Is A True Retreat, Complete With A Spa-Inspired 6-Piece Ensuite, Freestanding Soaker Tub, Glass Walk-In Shower, And An Expansive His-And-Hers Walk-In Closet. A Convenient Second-Floor Laundry Room Adds Everyday Practicality. Additional Features Include Dual Furnaces, A Striking Custom Red Oak Exterior Door With Black Stain, And A Thoughtfully Designed Elevator Shaft Spanning All Floors, Allowing For Future Installation. Ideally Located Just Steps To Yonge Street, Transit, Shopping, Golf, And Top Amenities, With Easy Highway Access. A Rare Opportunity To Own A Meticulously Upgraded Home In One Of Aurora's Most Prestigious Communities. (id:61852)
RE/MAX Realtron Barry Cohen Homes Inc.
143 Livante Court
Markham, Ontario
This stunning semi-detached home, perfectly located in a highly desirable area. With unbeatable access to schools, Hwy 404, Costco, the community center, library, shops, grocery stores, and many more! Just a 1-minute walk to the park, tucked away in a peaceful cul-de-sac with no through traffic. The premium large corner lot boasts a sprawling, south-facing backyard, fully fenced for year-round outdoor enjoyment. Offering 2,000 + sq. ft. of living space, 3 spacious bedrooms (built from the space of 4), an inviting foyer, and an eye-catching 2-storey circular staircase with soaring windows that flood the space with natural light. 9-ft ceilings, sleek showers, anti-fog lighted bath mirrors, and pristine kitchen & bath countertops. The executive primary bedroom faces south looking at the backyard paradise, complete with a luxury 5-piece ensuite, a cozy sitting area, a walk-in closet, and a double closet. Direct access from inside to the garage with a 240V outlet for EV charging. (Property is De-Staged) (id:61852)
Realax Realty
902 - 9245 Jane Street
Vaughan, Ontario
Welcome to the beautiful Bellaria Residences of Maple! This stunning one-bedroom, two-bathroom luxury suite offers spectacular northwest views of the Vaughan skyline and Canadas Wonderland. Enjoy breathtaking architecture and opulence throughout the building and grounds of this one-of-a-kind condominium community. The open-concept suite is fully equipped with 9' ceilings, oak cabinets, stainless steel appliances, stone countertop with breakfast bar, home office space, ensuite laundry, guest bathroom, owned underground parking, an owned storage locker, and more! Building amenities include a 24-hour concierge, movie theatre, games room with pool and card tables, steam saunas, a commercial-quality exercise room, outdoor gardens and patio with multiple BBQs, wine cantinas, and a Roman-inspired courtyard with walking trails. Perfect for professionals or retirees looking for luxury, privacy, and peace of mind. Located just steps from Canadas Wonderland, shopping, businesses and public transit. Only minutes to Highway 400, the hospital, GO Transit, and more. (id:61852)
Keller Williams Realty Centres
31 Pairash Avenue
Richmond Hill, Ontario
The Mansfield Design at Oxford Gate. Located On A Tranquil Street In High Demand Mill Pond Area. This Elegant, Clean, Spotless, 3-Bedroom, 3 Bathroom Townhouse Has Amazingly Taken Care Of Throughout The Years. New Roof In 2020, Furnace Replaced 2022. Updated Landing And Staircase Leading To Basement With Hardwood Flooring, 2nd Floor Bedrooms And Hallway All Upgraded With Hardwood Flooring, Crown Molding On Main Floor Light Fixtures, And Pot Lights With 9 Feet Ceilings. Central Vacuum Throughout Home And Central Air Conditioning. Kitchen Has Lovely Double Sliding Doors Walkout To Magnificent Garden For Those Wishing To Have Hot Summer Entertaining. Easy Access To Garage From House With Upgraded Hose Bib For Outdoor Watering. Very Spacious And Bright Light Filled Rooms, Entire Home Was Freshly Painted Throughout. Steps To Yonge & Downtown Richmond Hill, High Ranked Schools & Shopping Mall. Groceries Nearby, Places Of Worship, Libraries, Transit And Walking Distance To Most Amenities. (id:61852)
Sutton Group-Associates Realty Inc.
2962 Murphy Place
Innisfil, Ontario
The Perfect 2 Bedroom & 2 Bathroom Bungalow* Located In Innisfil's Family Friendly Neighbourhood* Built By Reputable Mattamy Homes* 3 Yrs New* Modern Interior Design W/ High 12ft Vaulted Ceilings In Key Living Areas* Heated Floors* 8ft Tall Interior Doors* Large Sun Filled Windows Throughout* Spacious Family Room W/ Floating Electric Fireplace & W/O To Covered Back Porch W/ A Clear View* Open Concept Dining Rm W/ Modern Light Fixture* Perfect For Family Entertainment* Chef's Kitchen W/ Custom White Cabinetry* Soft Closing Drawers & Doors* Modern Hardware* Quartz Counters* Ample Storage Space W/ Pantry* Under Cabinet Lighting* Undermount Dbl Sink W/ Extendable Faucet* Light Fixtures Over Kitchen Island W/ Outlet & Sitting For Four* Primary Bedroom W/ 10ft Coffered Ceiling* Large Sun Filled Window Overlooking Open Space* Huge W/I Closet & 3PC Ensuite W/ Custom Tiling For Glass Enclosed Standing Shower* 2nd Bedroom W/ 10ft Coffered Ceiling* Double Closet Space & Large Window Overlooking Front Yard* Perfect Laundry Room W/ Side By Side Washer & Dryer* Deep Sink For Handwashing* Extended Cabinetry W/ Quartz Counter & Folding Coutner* Large Garage Space W/ Offering Plenty Storage* Relax Into A Lifestyle Surrounded By Nature, Outdoor Recreation, And Seamless City Connectivity In Lakehaven Community* Just Minutes From Lake Simcoe's Waterfront Beaches And Scenic Trails* This Vibrant Community Offers Endless Opportunities For Exploration And Everyday Enjoyment* Nearby Schools* Restaurants* Golf Courses* Lets You Enjoy The Lifestyle You're Accustomed To While Embracing New Possibilities* Must See! Don't Miss* (id:61852)
Homelife Eagle Realty Inc.
306 - 1000 Portage Parkway
Vaughan, Ontario
Absolutely stunning 1 bed + oversized den and 2 bath condo in Transit City 4, located in the heart of Vaughan Metropolitan Centre. Soaring nearly 10-ft ceilings create an airy, open feel throughout, complemented by floor-to-ceiling windows that flood the space with natural light. Modern kitchen featuring quartz countertops and built-in appliances. Rare layout with a massive den that can easily be used as a second bedroom. One of the few units offering both a locker and underground parking. Enjoy 24-hour concierge service and over 24,000 sq. ft. of resort-style amenities, including golf & sports simulators, lounge, BBQ area, two-level fitness centre, indoor track, cardio room, yoga studio, basketball court, squash court, and rooftop pool. Unbeatable location-stepsto VMC Subway Station, VIVA Terminal, restaurants, shopping, highways, Vaughan Mills, schools, and more. Condo fees include Bell High-Speed Internet. (id:61852)
Forest Hill Real Estate Inc.
131 Northgate Drive
Bradford West Gwillimbury, Ontario
Welcome to this beautifully updated two-story family home located in a desirable, family-friendly neighbourhood, set on a premium 50-foot frontage ravine lot offering privacy and tranquil views. Featuring a 2-car garage and a versatile layout, this home is perfectly suited for growing families, multi-generational living, those seeking flexible work-from-home space or rental income. The open-concept main level features a bright, spacious, and thoughtfully designed layout with the kitchen at the heart of the home, seamlessly connecting the living and dining areas, ideal for comfortable family living and entertaining areas. The main level is complete with a powder room and a functional laundry/mudroom with direct access to the garage with a separate side entrance. Step out onto the expansive deck overlooking the fully fenced ravine, ideal for daily relaxation, or hosting gatherings. The upper level boasts 3 generous bedrooms, including a primary retreat with a full ensuite, along with a full hallway bathroom. The fully finished walk-out basement adds exceptional versatility and value, complete with 2 additional bedrooms and a full bathroom. This flexible and bright space enhances the home's overall living area and provides excellent potential for extended family accommodations, a private home office, entertaining, or rental income. New Luxury Staircase &Flooring Throughout including Wainscotting & Smooth Ceilings. New Upper Level & Basement Windows. Newly Updated Kitchen & Deck. Central AC, New Fence & Newer Roof & Driveway. 200 Amp Service. Enjoy the peaceful ravine living with close proximity to schools, parks, restaurants, shopping, and everyday amenities, including transit and easy access to major highways and hospitals. This is a home that truly delivers the perfect balance of nature and convenience, while offering comfort, privacy, and long-term value. (id:61852)
Red Apple Real Estate Inc.
326 - 4800 Highway 7
Vaughan, Ontario
Welcome to this cute and well-appointed 2 bedroom + 2 bathroom condo in the highly sought-after Avenue on 7 condominium in Woodbridge! Featuring a functional layout with 9" ceilings, floor to ceiling windows and a bright, open concept living space! Freshly professionally painted! Ideally located just steps to public transit and minutes to major highways, with all amenities, shops, and everyday essentials close by. A fantastic opportunity to live in one of Woodbridge's most convenient and vibrant locations! (id:61852)
Real Broker Ontario Ltd.
30 Boadway Crescent
Whitchurch-Stouffville, Ontario
Stylish 2 Bedroom Freehold Townhome with 1,359 sq. ft. available for Rent! This Energy Star certified home offers low utilities, a drain water heat recovery unit, programmable Nest thermostat and tankless water heater rental. Custom storage cabinets in bedrooms and living room. Upgrades include pot lights, modern fixtures, under-cabinet lighting with backsplash, mirror closet sliders, upgraded bathroom mirrors, steel pickets and laminate flooring throughout. Added comforts feature a heated garage with timer, central vac, rough-ins for cameras and bedroom TV. Enjoy efficient, modern living in a highly desirable location close to amenities, schools, parks and transit. Don't miss this one! (id:61852)
Right At Home Realty
22 Theobalds Circle
Richmond Hill, Ontario
Nestled in the heart of Richmond Hills prestigious Mill Pond community, this exceptional 4-bedroom residence embodies refined living in one of the area's most admired, mature neighbourhoods located in Heritage Estates, celebrated for its tree-lined streets, scenic trails, and family-friendly charm. A grand foyer with a sweeping staircase welcomes you upon entry, setting the tone for the home's classic elegance. The thoughtfully designed main level features a formal living room, a gracious dining room with French doors, and a sunken family room anchored by a fireplace creating a warm and sophisticated atmosphere ideal for both entertaining and everyday living. A private main floor office offers the perfect space for working from home or quiet study, thoughtfully positioned for privacy. The expansive kitchen is both stylish and highly functional, featuring abundant cabinetry, a large pantry, built-in double ovens, a 6-burner gas stove, paneled fridge, and an oversized island with breakfast bar ideal for casual meals or entertaining and walk out to a Beautiful Pie-Shaped Backyard!. Upstairs, the palatial primary suite is a serene retreat, complete with a sunlit sitting area, a spacious walk-in closet, and a spa-inspired ensuite with double sinks, a soaker tub, and a separate glass shower. Three additional bedrooms offer comfortable accommodations for family or guests. The fully finished lower level extends your living space with a large recreation room perfect for a home theatre, gym, or games room along with an additional bedroom and full bathroom. Step outside to a beautiful backyard oasis, offering a peaceful and private setting for outdoor dining, play, or quiet relaxation. Set just steps from the iconic Mill Pond, renowned walking trails, parks, top-rated schools, and local amenities, this home is a true gem in a timeless neighbourhood. (id:61852)
RE/MAX Your Community Realty
160 Glad Park Avenue
Whitchurch-Stouffville, Ontario
***PUBLIC OPEN HOUSE - Sunday February 15 | 2:00-4:00 pm*** Experience this well-maintained and generously sized three-storey condo townhouse, featuring a private rooftop terrace situated in the heart of Stouffville. This property offers a prime location near both Stouffville GO and Old Elm GO Stations, convenient access to local shops and amenities, and is within walking distance to schools.The ground floor features a versatile multi-purpose room that is ideal for use as a home office, fitness space, or guest suite, complemented by direct access to the garage for added convenience. The second floor is the centerpiece of the property, boasting impressive 10-foot ceilings that create a spacious and inviting atmosphere perfect for relaxing with family or entertaining large groups. Modern lighting, quartz countertops, and a practical eat-in kitchen with a breakfast bar are among the thoughtful upgrades on this level. Additionally, a conveniently situated powder room enhances the functionality of this floor. Upstairs features two bedrooms. The primary suite includes a generously-sized closet and a four-piece ensuite bathroom while the second bedroom also provides plenty of space. For extra convenience, this floor includes a three-piece bathroom as well.This property features low maintenance fees and provides an easy-care lifestyle within a highly desirable, family-friendly community. (id:61852)
Real Broker Ontario Ltd.
29 Elm Grove Avenue
Richmond Hill, Ontario
55" x 130" Lot Size Custom Built Luxury Home With Over 6,000 Sq Ft Of Living Space In Prestigious Oak Ridges. Minutes Away From Top Private Schools, Oak Ridges Public Library, Oak Ridges Community Centre, and Lake Wilcox. Greeted by a 19-foot Grand Foyer.10-foot ceiling on Main Floor. Gorgeous Open Concept With Lots Of Natural Light. Gourmet Kitchen With Bertazzoni Appliances, Quartz Countertops & Backsplash, Huge Kitchen Island and a Pantry Room. Hardwood Floors, Crown Moulding And Waffle Ceilings, Gas Fireplace With Limestone Mantle. Primary Bedroom is a Luxurious Retreat with a Balcony, Spa-Inspired Ensuite Featuring a Soaking Tub and Premium Finishes. Laundry room is also on the Second Floor. EV Charger. Finished Walk Up Basement With 9-foot ceiling, Living Room with fireplace, Kitchenette, 2 Bedrooms And 3 Piece Bath. (id:61852)
Union Capital Realty
431 Rita's Avenue
Newmarket, Ontario
This 6-year-old, 2,005 sq. ft. detached 4-bedroom home offers 2.5 bathrooms and modern finishes throughout. The inviting front foyer with wainscoting leads into a bright, thoughtfully designed main floor combining style, comfort, and functionality. The upgraded kitchen is a chef's dream, featuring stainless steel appliances, quartz countertops, a ceramic backsplash, centre island, and oversized pantry. The dining area flows into a large living room with a shiplap feature wall and a walk-out to the back deck. Upstairs, the spacious primary suite includes a walk-in closet and a luxurious 5-piece ensuite with freestanding tub and glass shower. Three additional bedrooms, all boasting closets with organizers, provide ample space for family or guests.The unfinished basement with bathroom rough-in provides excellent potential for a recreation room, home office, or additional living space. The home offers direct access to the single-car garage and parking for two additional vehicles in the driveway. Enjoy a fully fenced yard backing onto a park with no neighbours behind. Located close to excellent schools, parks, walking trails, Upper Canada Mall, dining, transit, a quick drive to the 404 & 400 highways and the GO. This move-in ready home combines privacy, modern design and convenience. Come Fall in Love! (id:61852)
Keller Williams Referred Urban Realty
94 Carrville Woods Circle
Vaughan, Ontario
Modern luxury freehold townhouse backing onto green space in Valleys of Thornhill / Carville Woods! Nearly 3,000 sq.ft. of elegant living featuring soaring 10 ft ceilings on the main floor and 9 ft ceilings on both upper and lower levels. Freshly painted throughout. This stunning home offers an open-concept layout, upgraded kitchen with an oversized quartz island, multiple balconies, and a dedicated main-floor office. Enjoy a bright family room with walkout to the deck and a south-facing backyard and oversized windows that flood the space with natural light. The ground level features a finished recreation room, complete with a wet bar and 2-piece washroom-perfect for entertaining or flexible living. Located just steps from top schools, parks, the Lebovic Centre, shopping, GO Transit, and major highways, this home delivers modern style, exceptional comfort, and an unbeatable location. (id:61852)
Jdl Realty Inc.
Lower Unit - 1757 Wingrove Avenue
Innisfil, Ontario
Modern, newly renovated one-bedroom apartment in the heart of Innisfil! This bright and stylish unit features new laminate flooring, fresh paint throughout, a modern kitchen with Stainless Steels Appliances, open-concept layout, ensuite Laundry and a contemporary design bathroom. Enjoy a spacious bedroom, organized closet, and walk-out access to a private, breezy backyard with newly built interlock and stairs leading to the apartment. All utilities included (hydro, heat, and water), plus two driveway parking spaces. Prime location just minutes' walk to schools, parks, Lake Simcoe, and the beach. A perfect blend of comfort, convenience, and modern living-move-in ready! (id:61852)
Master's Trust Realty Inc.
269 Helen Avenue
Markham, Ontario
Freshened & Rejuvenated With Substantial Brand New Upgraded Renovation; Boasts 2968sqft Living Space; 5 Bedrooms(3 Of Them Directly Access to Baths); 3 Full Baths On 2nd Level; Large Enough For Bigger Family Living; Higher Ceiling On Ground Level; Rough-In Central Vacuum; Basement Above Grade Windows; Elegant Stone Front Façade Matching With Stone Newly-Paved Interlock Driveway; Locates In Safe Family Oriented Neighborhood With Park, Pond and Green Space Surrounding; Minutes To Hwy 407, Hwy7 & Go Station; 4 Grocery Supermarkets , Restaurants, Shopping Plaza, Community Amenities, And York University Campus Nearby; Come To Feel It And Love It; It Will Be Your Home (id:61852)
Dream Home Realty Inc.
24 Cunliffe Lane
Ajax, Ontario
GORGEOUS Executive Freehold END UNIT Townhouse* *The Chatsworthy Model* *4 Bedrooms & 4 Bathrooms *Over 2000 Sq.Ft Thoughtfully Planned And Beautifully Finished* Hardwood Floors Through Out* Upgraded Smooth Ceilings* Oak Stairs *2 Private Balconies* Large Kitchen Centre Island With Counter Overhang And Quartz Counters* *Stainless Steel Appliances* *9 Foot Ceilings On 2nd And 3rd Floor* *Primary Bedroom With A Large Walk In Closet And Ensuite* *Versatile Main Floor With 4th Bedroom Or Office Equipped With A 3Piece Ensuite* Amazing Storage Space* *Private Driveway And Garage Included* Minutes To: *Ajax Go Station*, 401, Ajax-Pickering Hospital, Ajax & St. Andrews Community Centres, Ajax Library, , Porte Rd Parkette, Paradise & Squires Beach, Costco, Sobeys, Chapters, The Keg, Starbucks, And All Urban Amenities ! (id:61852)
Bosley Real Estate Ltd.
62 Park Road S
Oshawa, Ontario
Start The New Year Off In Your New Home. Located In Oshawa's Vanier Community, This Charming 2-Storey Home Combines Character, Functionality, And Convenience. Featuring 2 Bedrooms And 3 Bathrooms, It Offers A Welcoming And Versatile Layout Ideal For First-Time Buyers And Investors. The Main Floor Features Pocket Doors That Separate The Living And Dining Rooms, Adding Both Style And Privacy. A Walkout To A Covered Deck, Perfect For Relaxing Or Entertaining. A New Front Entry Deck Enhances Curb Appeal, And The Convenience Of Main Floor Laundry Adds Everyday Ease. The Home Includes A Separate Entrance To The Basement, Providing Flexibility For Extended Family Or Future Customization. With Plenty Of Parking, This Home Is Ideally Located Close To All Amenities, Shopping, Groceries, Transit, And With Easy Highway Access, This Home Offers The Perfect Blend Of Comfort And Accessibility In A Family-Friendly Neighbourhood. (id:61852)
Dan Plowman Team Realty Inc.
1 - 200 Railway Engine House Way
Whitby, Ontario
Brand new, never lived in corner unit townhouse in downtown Whitby. This unit features all new stainless steel appliances, 1 garage parking space with access to the home and open concept living area. Conveniently located minutes to 401 and 407 make commuting in and out convenient. 2 full bathrooms make it perfect for families and couples. Landlord pays the water bill. A must see! (id:61852)
RE/MAX West Realty Inc.
Apt B - 1775 Bowmanville Avenue
Clarington, Ontario
Tranquil, spacious, and bright, this self-contained one-bedroom apartment boasts oversized aboveground windows. Enjoy clear views of the surrounding trees. Ample storage, shared laundry facilities, and one parking space immediately visible from kitchen window. Open-concept layout with eat in sized kitchen and small den area. Enjoy easy access to amenities. Utilities public transit, major highways (Hwy 401, Hwy 2/King St W), and nearby. Anticipate approx. $150/ Mo for utilities (Gas/ Water/ Hydro). (id:61852)
Royal LePage Terrequity Realty
303 - 45 Connaught Avenue
Toronto, Ontario
Location, Quality and Value - Welcome to Connaught45! The spaciousness of this unit and functionality of its layout is unlike anything you've seen in a new building, a true spacious condo living. This unbelievable brand new boutique building will put you in one of the most desired areas in Leslieville, minutes to The Beaches at a price that can't be beat! If you love boutique living and keeping your monthly costs to a minimum, look no further! Thoughtfully designed and tastefully finished, this one bedroom unit features two bathrooms for extra convenience and to accommodate your guests. Tons of natural light, modern appliances, en-suite laundry, open concept, stone countertops. Comes with locker and bike rack. City transit at your door for easy and convenient commuting. Minutes to downtown, and a light walk / bike ride to the beach, boardwalk, Woodbine Park, bike trails, and plethora of shops, restaurants and other local amenities. All-inclusive building maintenance fee is projected to be some of the lowest in the city, leaving you with more money for your lifestyle. An absolute must-see building with many available units of various configurations to suit your exact needs! (id:61852)
RE/MAX Experts
403 - 45 Connaught Avenue
Toronto, Ontario
Location, Quality and Value - Welcome to Connaught45! The spaciousness of this unit and functionality of its layout is unlike anything you've seen in a new building, a true spacious condo living. This unbelievable brand new boutique building will put you in one of the most desired areas in Leslieville, minutes to The Beaches at a price that can't be beat! If you love boutique living and keeping your monthly costs to a minimum, look no further! Thoughtfully designed and tastefully finished, this one bedroom unit features two bathrooms for extra convenience and to accommodate your guests. Tons of natural light, modern appliances, en-suite laundry, open concept, stone countertops. Comes with locker and bike rack. City transit at your door for easy and convenient commuting. Minutes to downtown, and a light walk / bike ride to the beach, boardwalk, Woodbine Park, bike trails, and plethora of shops, restaurants and other local amenities. All-inclusive building maintenance fee is projected to be some of the lowest in the city, leaving you with more money for your lifestyle. An absolute must-see building with many available units of various configurations to suit your exact needs!***Surface parking available for purchase @ $35k on select units. (id:61852)
RE/MAX Experts
104 - 45 Connaught Avenue
Toronto, Ontario
Location, Quality and Value - Welcome to Connaught45! The spaciousness of this unit and functionality of its layout is unlike anything you've seen in a new building. Large semi-ensuite bathroom accessible from the oversized living room and bedroom. This unbelievable brand new boutique building will put you in one of the most desired areas in Leslieville, minutes to The Beaches at a price that can't be beat! If you love boutique living and keeping your monthly costs to a minimum, look no further! Thoughtfully designed and tastefully finished, this one bedroom unit features two bathrooms for extra convenience and to accommodate your guests. Tons of natural light, modern appliances, en-suite laundry, open concept, stone countertops. Comes with locker and bike rack. City transit at your door for easy and convenient commuting. Minutes to downtown, and a light walk / bike ride to the beach, boardwalk, Woodbine Park, bike trails, and plethora of shops, restaurants and other local amenities. All-inclusive building maintenance fee is projected to be some of the lowest in the city, leaving you with more money for your lifestyle. An absolute must-see building with many available units of various configurations to suit your exact needs!***Surface parking available for purchase for 35k. (id:61852)
RE/MAX Experts
