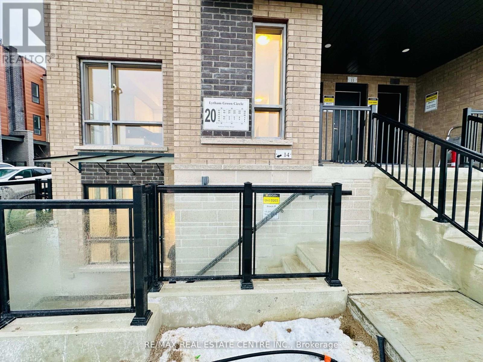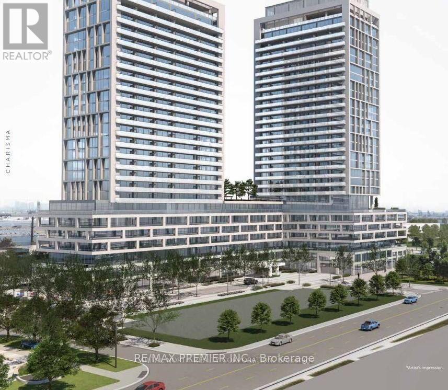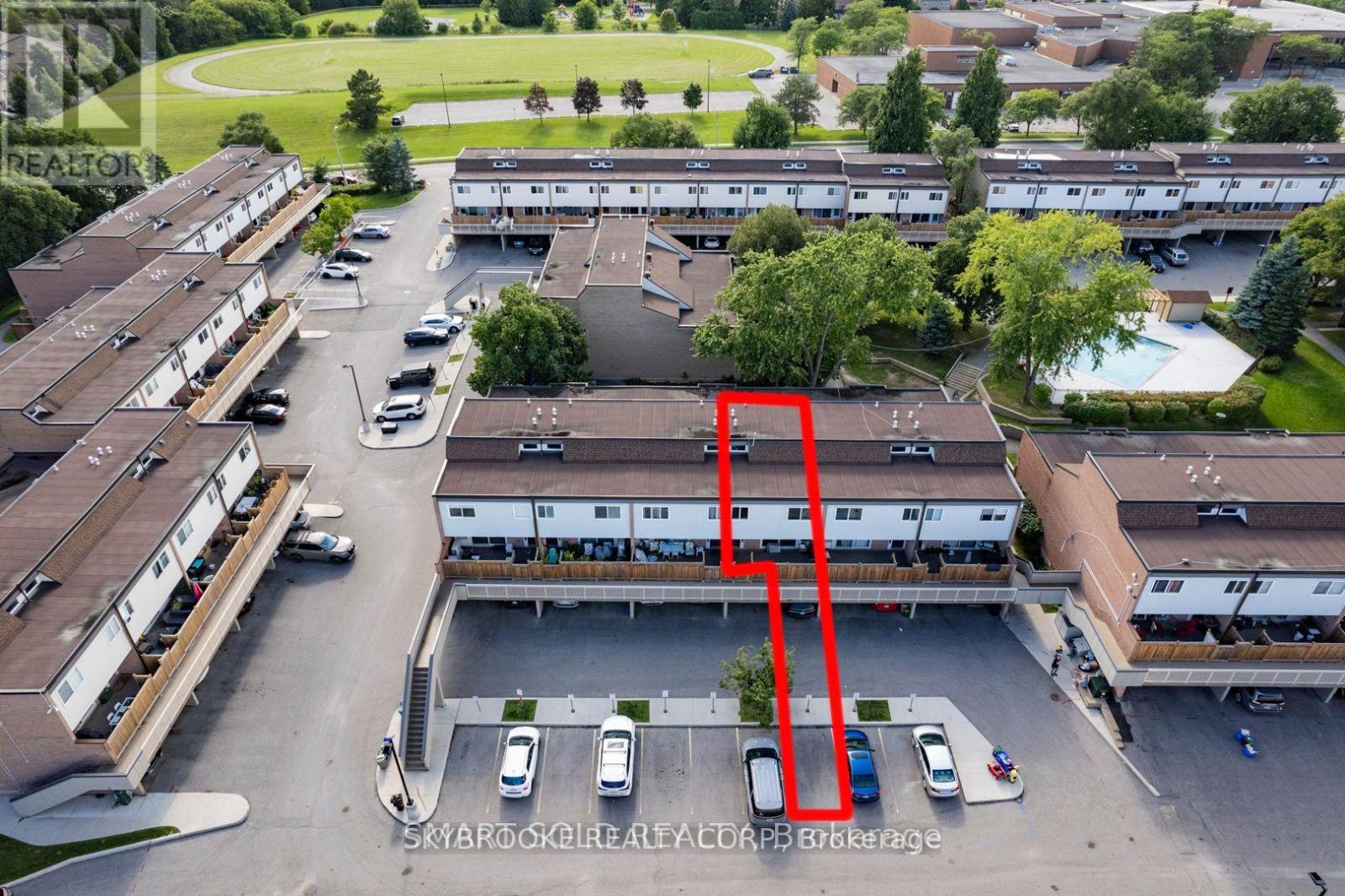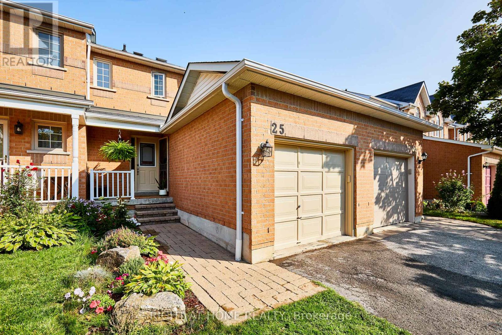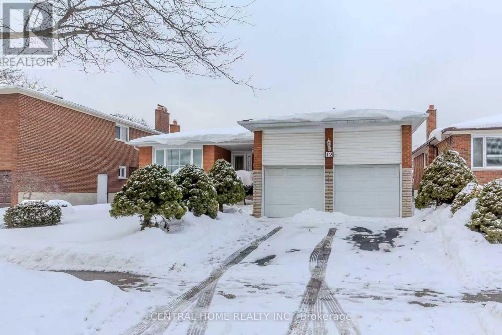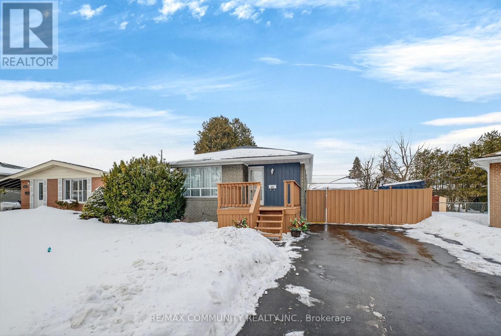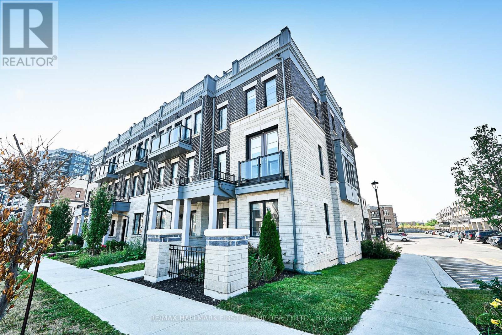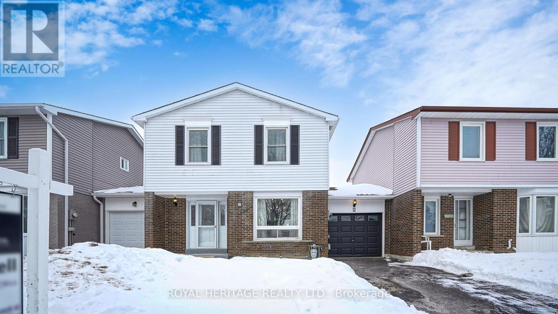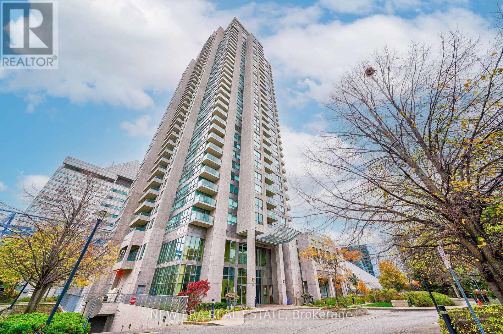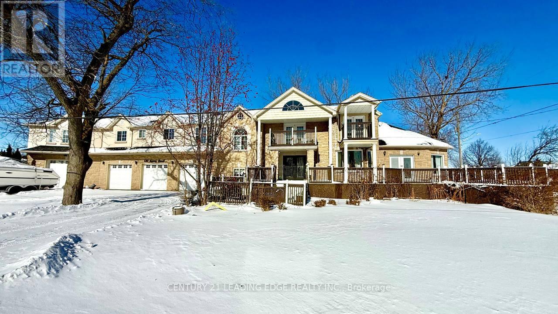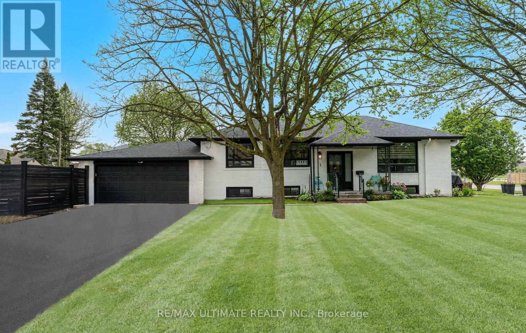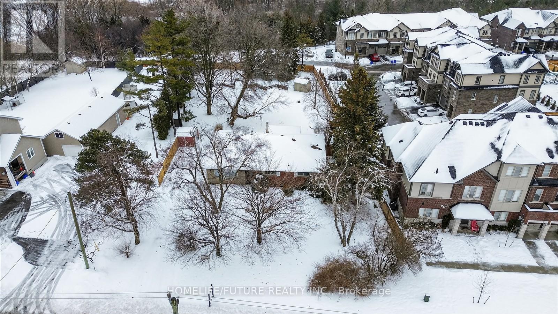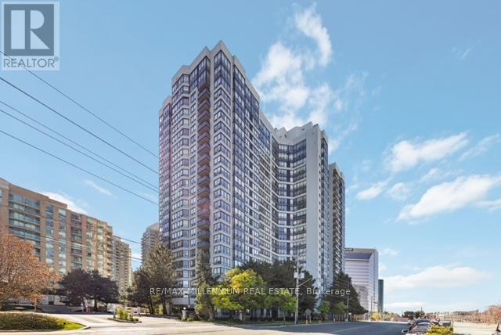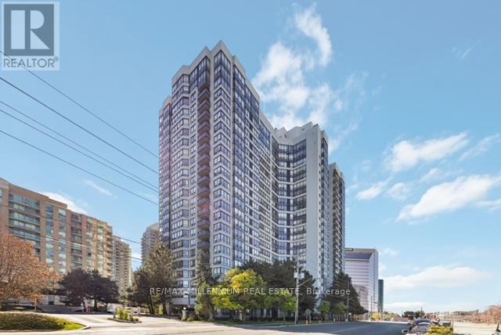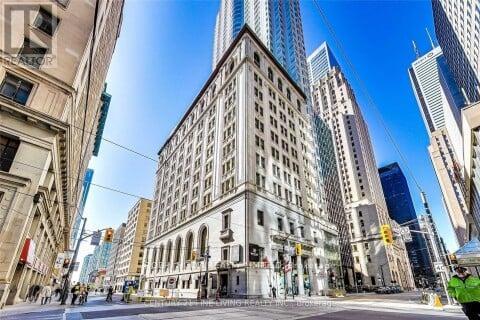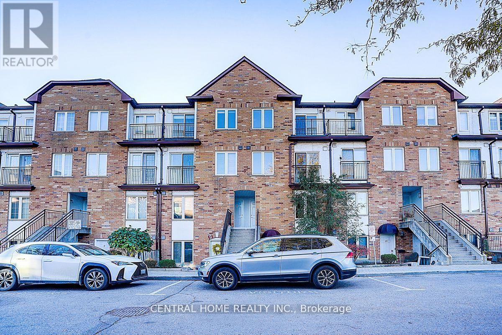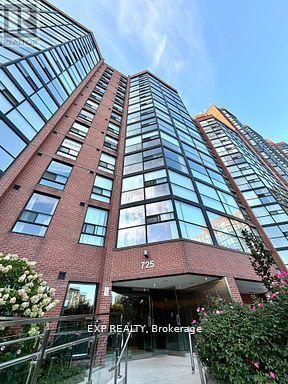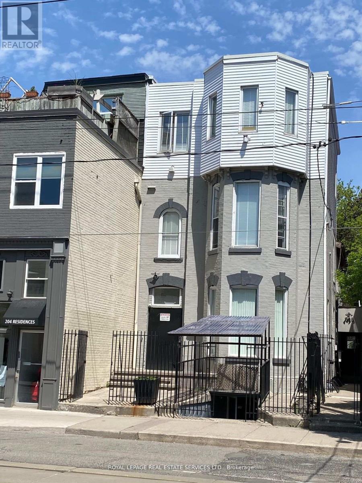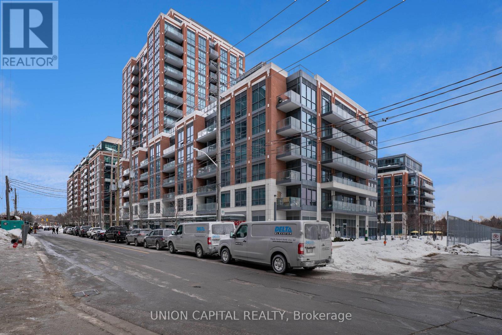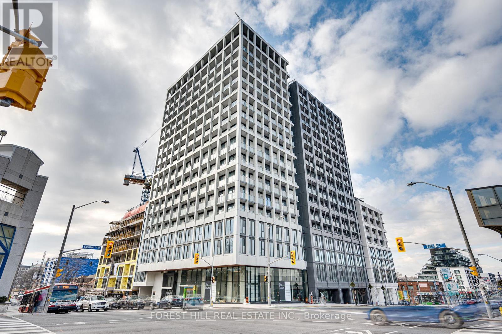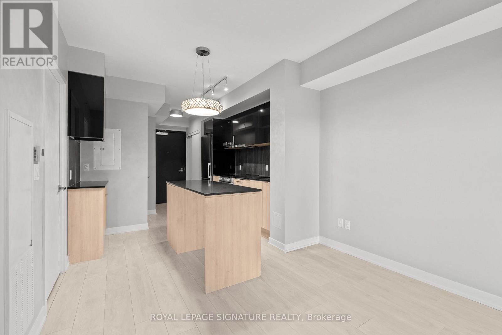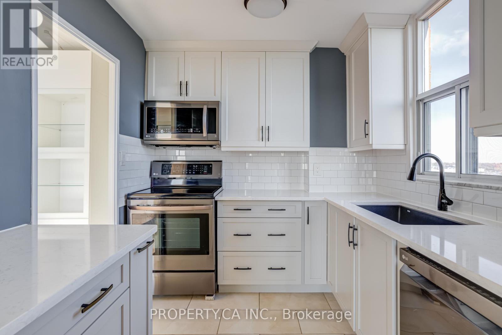14 - 20 Lytham Green Circle
Newmarket, Ontario
This Stacked Condo Townhouse boasts a modern layout designed for comfort and efficiency, One Bedroom Apartment, Large Patio, 1 Underground Parking and functional interior space. It comes with Brand New Stainless Steel Appliances. Large Windows and High Ceilings provide with tons of sunlight! High-End Finishes. Situated at Yonge & Davis, this prime location offers unparalleled convenience and easy access to shopping, dining, and entertainment options. Enjoy the vibrant city lifestyle with nearby parks, cafes, close to To Hwy 400 And Hwy 404 and much more! Don't miss the chance to live in a piece of luxury living in Newmarket! (id:61852)
RE/MAX Real Estate Centre Inc.
1410 - 8960 Jane Street
Vaughan, Ontario
Charisma South Tower! 2 Bedroom 3 Bathrooms Corner Suite + Parking + Bicycle Locker! Featuring 9 ft. Ceiling, Facing Spectacular South West City Views! Preferred Floor Plan (969 Sf + 174 Sf Balcony) Ultra-Modern Finishes, European Style Kitchen With Centre Island, Quartz Countertop, Ceramic Backsplash, Full Size Appliances Package, Grand Primary Bedroom 3 Pc Ensuite With 24 Hrs. consirage, Open Concept Layout And Modern Finishes Throughout. Indulge In Top-Tier Amenities: Relax In The Theatre, Billiards And Games Rooms, Play Bocce, Groom Pets, Or Host In The Private Dining Room On The Main Floor. The 6th Floor Features An Outdoor Pool, Terrace, Lounge, Fitness Club And Yoga Studio. The Rooftop Offers A Party Room And Terrace For Unforgettable Gatherings. Located In An Established Community, You're Minutes From Transit, Hospitals, Shopping And Dinning. Make Charisma Your Home Today! Large Walk-In Closet, Close To Hospital, Vaughan Mills, T.T.C. Subway & Much More!All applicants must provide full credit report for each tenant, pay stubs, job letter, at least two past landlord references, and rental application. No smoking and No pets. (id:61852)
RE/MAX Premier Inc.
118 - 244 Milestone Crescent
Aurora, Ontario
Welcome to 244 Milestone Crescent A Rare Find in the Heart of Aurora Village!This beautifully maintained 3-bedroom, 2-bathroom condo townhouse offers spacious and functional living in one of Auroras most sought-after communities. Enjoy the bright and airy open-concept layout with a large living room that walks out to a private balcony perfect for BBQs and outdoor entertaining. The elevated dining area overlooks the living space, creating a seamless and inviting atmosphere for gatherings.The unfinished basement gives endless opportunities and extra space ideal for a home office, gym, or playroom. Located just steps from Yonge Street and the GO Station, this home is perfect for first-time buyers, young families, or savvy investors looking for an excellent opportunity in a family-friendly neighbourhood.Conveniently situated across from Aurora Heights Public School and walking distance to Wellington Public School and St. Joseph CES, this location offers top-tier accessibility to schools, amenities, parks, public transit, and more.Recent upgrades include:-New windows-New carport door (paid for by the seller)-A newly renovated outdoor pool-Ample visitor parking within the complex (id:61852)
Skybrooke Realty Corp.
25 Macintyre Lane
Ajax, Ontario
Welcome to 25 Macintyre! These Towns were built just east of the glades of Duffins Creek, toward the Northwest edge of Ajax. Your unit is centred in your private ~3.5 acre quiet cul-de-sac, w/ visitors parking! Both yards are landscaped, peacefully blending stone with greenery; Zen from your raised porch and soak some sun, or step into ~1400 sqft of home, where sunlight kisses your staircase through an upper window. Your kitchen is back-splashed, stone-topped, and outfitted w/ modern appliances. Cozy-up in your Family-Dining room, delicately & naturally lit by northern exposure. Ready to rest? Rise to your upper level where your Primary boasts a bay window for warm sunbaths until sundown. Curious about maintenance? Water consumption is included! Therefore priority plowing & landscaping may be the most affordable in Durham! Please don't miss this gem! (id:61852)
Right At Home Realty
12 Scarden Avenue
Toronto, Ontario
Beautiful 3 bedroom brand new renovated basement in Prime Location - Steps to TTC & Minutes to Hwy 401! Bright and spacious basement for rent. Offering functional layout and generous room sizes throughout. Quiet, south-facing home in a fantastic family-friendly neighborhood-steps to parks, TTC, schools, shopping, and restaurants, with quick highway access. Ideal for professionals or small families seeking comfort, convenience, and quality living. Simply move in and enjoy! (Virtual Staging, no furniture included) (id:61852)
Central Home Realty Inc.
855 Zator Avenue
Pickering, Ontario
5 Mins to BEACH & WATERFRONT TRAILS & BOAT MARINA. ULTIMATE AREA FOR RETIREMENT or For FAMILIES to ENJOY a COTTAGE LIKE LIFESTYLE Within the CITY-LIFE. Beautiful Bungalow HAS GREAT INTERIOR &EXTERIOR VALUES; Kitchen with Gold Color Theme features Corian countertop WITH ADDED CORIANCOUNTERTOP FOR Sitting & Dinning, Beautiful backsplash. Every renovation and update has been done with meticulous attention to detail and quality. The basement is a true bonus, providing tons of additional living space, with its huge finished area, NEW Laminate flooring, big washroom and Separate Entrance. The separate side entrance to the basement opens up possibilities for FUTUREINCOME POTENTIAL. Step outside to the BACKYARD OASIS. This property boasts one of the largest pie-shaped lots on the street, offering plenty of space for outdoor activities and entertaining. VERY Close to beaches, the waterfront trail, marinas, shops, and great local restaurants. The 401 and Go station are just a stone's throw away, making commuting and accessing amenities a breeze. Don't miss out on this rare opportunity to own a truly SPECIALBUNGALOW and unique property in Bay ridges. This home has it all charm, quality (id:61852)
RE/MAX Community Realty Inc.
1 Clarington Boulevard
Clarington, Ontario
This Exquisite 4-Bedroom, 4-Bathroom End-Unit Townhouse Spans Over 2,200 Sq Ft. - Where Over $50,000 In Premium Upgrades Elevate Modern Luxury. Boasting 9-Foot Ceilings Throughout, This Home Features An Open-Concept Main Level With Massive Windows, Flooding The Space With Natural Light And Showcasing Gleaming Hardwood Floors That Extend To The Staircase. Custom Blinds Offer UV Protection While Ensuring The Sunlight Fills The Home. The Gourmet Kitchen, Renovated In 2024, Is A Chefs Dream With A Stainless Steel Samsung Bespoke Double-Door Fridge Featuring An Auto-Filling Water Jug And Dual Ice Cube Sizes, A Matching Bespoke Stove, Dishwasher, And Over-The-Range Microwave. Quartz Countertops And Backsplash Add Elegance, While The Coffee Bar (2025) Includes A Quartz Counter, Pot Lights, Pantry, Appliance Garage, And Bar Fridge. Large Sliding Glass Doors Lead To A 200 Sq Ft Balcony, Perfect For Entertaining.The Lower Level Offers A Versatile Bedroom Or Office, Full Bathroom, And Mudroom, Ideal For Guests. Upstairs, The Primary Suite Impresses With A Walk-In Closet And A Luxurious 3-Piece Ensuite With A Walk-In Shower And Quartz Countertop. Bedroom 2 Features A Private Balcony, And A 240 Sq Ft Rooftop Terrace Provides A Stunning Retreat. A Main-Floor Powder Room Adds Convenience. 2 Car Driveway Plus 1.5 Garage Parking Spaces.Located In A Vibrant Townhouse Community With A Kids Playground, This Home Is Steps From An Elementary School, High School, Tennis Courts, Park, And Splash Park. Enjoy Proximity To Shopping, Restaurants, Coffee Shops, And The Bowmanville GO Station. Historic Downtown Bowmanville, Trails, And The Beachfront Are A Short Drive Away. With Extensive Upgrades And An Unbeatable Location, This Townhouse Is A Rare Gem! (id:61852)
RE/MAX Hallmark First Group Realty Ltd.
8 Burden Crescent
Ajax, Ontario
Imagine starting your day with a peaceful stroll to the lake, just moments from your front door. This charming two-storey home features 3 spacious bedrooms and thoughtful recent upgrades, including freshly painted interiors, updated bathrooms, and a modern kitchen with new countertops and appliances.The large backyard offers endless possibilities - ideal for family gatherings, gardening, or relaxing in your own private oasis. A convenient drive-through single-car garage adds functionality and ease.Located in a welcoming, family-friendly neighbourhood, this home perfectly balances tranquility and community. Whether you're a first-time buyer or looking to downsize, this property is the opportunity you've been waiting for ** This is a linked property.** (id:61852)
Royal Heritage Realty Ltd.
28 Upland Drive
Whitby, Ontario
4 bedroom detached house. BASEMENT: living/dining/kitchen/laundry/separate entrance. MAIN FLOOR: living/dining/kitchen with centre island/ family area/fire place/2pc washroom/laundry/entrance from garage/walk out to deck from kitchen/pot lights/hardwood floor. SECOND FLOOR: hardwood floor/4 bedrooms/3 washrooms/principal bedroom with 4pc washroom/walking closet. Newer furnace & AC (2021). Convenient location : easy access to Hwy 401, short walk to public transit, shops on Dundas & Thickson Rd. (id:61852)
Century 21 Regal Realty Inc.
3105 - 60 Brian Harrison Way
Toronto, Ontario
Bright And Spacious 1+1 Bedroom/1 Bath Condo In The Heart Of Scarborough's Most Sought After AreaLocation. Just Steps To Scarborough Town Centre, You're Moments Away From Shopping, Dining,Entertainment & Transit. This Contemporary Condo Features An Open-Concept Kitchen & Living Room WithPlenty Of Natural Light & Brilliant Panoramic Views Of The City. 1 Parking Space/1 Storage UnitIncluded. The Building Offers Sleek Design & Modern Finishes Along With Fabulous AmenitiesIncluding: Pool, Sauna, Billiard Room, Golf Simulator, Mini Theatre, Party Room & Ample VisitorsParking. This Property Offers The Perfect Combination Of Style, Luxury & Convenience That You'll BeProud To Call Home. (id:61852)
New Era Real Estate
1781 Fairport Road
Pickering, Ontario
A one-of-a-kind architectural masterpiece nestled in the prestigious Dunbarton community. This exceptional custom-built 3-garage residence, thoughtfully designed by a renowned architect, offers over 5,400 sq. ft. of above-ground living space.The open-concept layout is wrapped in expansive windows, flooding the home with abundant natural light throughout the day. A stunning custom kitchen features seamlessly integrated built-in appliances, perfect for both everyday living and entertaining.Soaring 10-foot ceilings on every level enhance the sense of space, while the open-to-below family room with a statement fireplace creates a dramatic yet inviting atmosphere.Ideally located just 2 minutes from Hwy 401 and 5 minutes to the GO Station and Pickering Town Centre, this home delivers the perfect balance of luxury, comfort, and convenience. (id:61852)
RE/MAX Hallmark First Group Realty Ltd.
120 Hunter Street
Whitby, Ontario
Stunning mansion-style residence in the prestigious Powell Rd neighborhood! This exceptional home offers 5 spacious bedrooms, 4 bathrooms, rare 3-car garage parking, and bright south exposure providing abundant natural light throughout. Ideal for large or multi-generational families seeking space, comfort, and privacy. Prime location just a 2-minute walk to a major plaza featuring FreshCo, Shoppers Drug Mart, restaurants, coffee shops, Dollarama, and more. A truly rare lease opportunity in an elite community. (id:61852)
Century 21 Leading Edge Realty Inc.
1 Arnham Road
Toronto, Ontario
What sets this home apart? A truly rare combination of a 2-car garage, 4-car driveway, no sidewalk, & a premium corner lot with 2 spacious side yards! One of the most attractive bungalows currently for sale in Wexford-Maryvale offering exceptional value and great curb appeal! Tasteful and modern home that is TRULY move-in ready with 3 good sized bedrooms on the main floor, 4pc bathroom & open concept dining, living and kitchen area. The lower level has a separate entrance to a fully finished basement that is perfectly set up for a dual family or income potential. The basement extends the living space with 2 additional bedrooms, kitchen, 3pc bathroom, laundry room with storage closet & a family room with a wood burning fire place. Outdoors, enjoy a morning cup of coffee on the covered front porch, the convenience of 2 side yards, (one of which is fully fenced and the other can be fenced off) that are great for entertaining, letting the kids run free or simply enjoying the outdoors. The other added bonus is you can have one side yard for the main floor and the other for the lower level. Being on a corner lot provides extra space, more natural light, & enhanced curb appeal. Centrally located on a quiet and wonderful family-friendly street. Arnham Road leads into a cul-de-sac w/no pass-through traffic. 2-minute walk to TTC stop. Minutes to Eglinton Square, Eglinton Smart Centres, Costco, restaurants, supermarkets, Wayne Parkette, Manhattan Park, McGregor Community Centre and more. Feeder Schools are: George Peck Public School (K-8) which is walking distance or less than a 2-minute drive and Wexford Collegiate (9-12) which is about a 15-minute bus ride, 5-minute drive or 25-minute walk. All in all this home is minutes to a variety of amenities, but perfectly tucked away. Excellent Home Inspection Available Upon Request. (id:61852)
RE/MAX Ultimate Realty Inc.
2111 Prestonvale Road
Clarington, Ontario
Attention Builders!!! Welcome To 2111 Prestonvale Rd, Courtice, So Much Potential! 100 Feet X 225 Feet Lot With Development Potential Surrounded By New Subdivisions. This 1374 Sq. Ft 3+2 Bedroom Brick And Stone Bungalow Plus A Large Sunroom With Finished 2 Bedroom Basement. Very Solid Construction. Massive Back Yard Where You Can Create Endless Adventures! Heat Pump (2023) Provides Whole House Air Conditioning And Heat, With Baseboard Heating Only Used As Backup. Large Sunroom Where You Can Spend All Day Bird Watching. Recent Bathroom Renovation With Large Walk-In Shower Stall, Backyard Newly Fenced. Finished Basement With Separate Entrance. Agricultural Zoning Allows A Large Detached Garage To Be Built With Potential For A Garden Suite. 200 Amp Service To The Home. Current Parking For 4 Cars With Room To Accommodate More. Sewer On Prestonvale In Front Of The Property. (id:61852)
Homelife/future Realty Inc.
312 - 7 Bishop Avenue
Toronto, Ontario
Bright, Spacious & Unbeatable Location! Welcome to 7 Bishop Ave, where convenience meets comfort in the vibrant Yonge & Finch corridor! This sun-filled 1-bedroom suite offers an open-concept layout with sleek laminate flooring throughout, a generous primary bedroom with a double closet, and a functional living/dining space perfect for entertaining. Enjoy direct access to Finch Subway Station, GO Transit, and YRT/Viva Transit right at your doorstep comes with 1 parking spot, although no car is needed! unitSituated steps from Metro, H-Mart, Shoppers Drug Mart, Starbucks, and Tim Hortons, plus countless restaurants, banks, and parks including Olive Square Park and Hendon Park. Within minutes to Centrepoint Mall, Highway 401, and top-rated schools such as McKee Public School and Earl Haig Secondary School.This well-managed Tridel-built building offers 24-hour concierge, indoor pool, gym, sauna, billiards & party room, squash court, courtyard with BBQs, and visitor parking. Maintenance fees include all utilities, keeping monthly costs worry-free.Perfect for first-time buyers, downsizers, or investors seeking a turnkey property in one of North York's most connected communities! (id:61852)
RE/MAX Millennium Real Estate
312 - 7 Bishop Avenue
Toronto, Ontario
Bright, spacious, and perfectly located in the heart of the vibrant Yonge & Finch corridor! This sun-filled 1-bedroom suite features a modern open-concept layout with sleek laminate flooring throughout, a generous primary bedroom with double closet, and a functional living and dining area ideal for everyday living and entertaining.Enjoy unmatched convenience with direct access to Finch Subway Station, GO Transit, and YRT/Viva Transit right at your doorstep plus one included parking spot (though you may not even need a car!). Just steps to Metro, H-Mart, Shoppers Drug Mart, Starbucks, Tim Hortons, restaurants, banks, and beautiful nearby parks. Minutes to Centrepoint Mall, Highway 401, and top-rated schools.This well-managed Tridel-built building offers exceptional amenities including 24-hour concierge, indoor pool, gym, sauna, squash court, party room, billiards, courtyard with BBQs, and visitor parking. Utilities are included, making monthly living easy and worry-free.A fantastic opportunity to live in one of North York's most connected and sought-after communities! (id:61852)
RE/MAX Millennium Real Estate
1703 - 1 King Street W
Toronto, Ontario
*** Additional Listing Details - Click Brochure Link *** Elevated Executive Living in the Heart of Toronto - 1 King St WDiscover refined urban living at its finest in this newly renovated executive residence, perfectly positioned within Toronto's prestigious Financial District. Located at the iconic One King West Hotel & Residence. This luxurious suite offers an exceptional lifestyle for professionals seeking elegance, comfort, and connectivity to the PATH. All-Inclusive Living - Utilities and high-speed WiFi included Prime Downtown Location - Direct underground access to the PATH, steps from top-tier offices, dining, transit, and shopping Brand New Interior - Thoughtfully redesigned with premium finishes, sleek lines, and contemporary style Unique, Spacious & Bright Unit - Extremely rare unit, Approx. 800 sq. ft. of open-concept living, complemented by a private 200 sq. ft. rooftop terrace Furnished - Curated furnishings provide comfort and functionality while allowing for personalization. Valet Parking Available at cost (id:61852)
Robin Hood Realty Limited
11 - 988 Sheppard Avenue W
Toronto, Ontario
Welcome to this beautifully upgraded 3-bedroom, 3-washroom townhome in a prime Toronto location!Step inside to a bright and spacious living and dining area featuring wide open space and elegant pot lights throughout. The modern kitchen offers stainless steel appliances and a generous breakfast area - perfect for family meals. Upstairs, you'll find three large bedrooms, including a primary suite with a full ensuite bath. Enjoy your private backyard with serene views of the surrounding green space. Conveniently located just minutes from Highway 401, Yorkdale Shopping Centre, and York University. Walking distance to William Lyon Mackenzie Collegiate Institute and Sheppard West Subway station. (id:61852)
Central Home Realty Inc.
705 - 725 King Street W
Toronto, Ontario
Welcome to 725 King St W! This spacious 1-bedroom + den condo offers 694 sqft. in the heart of the King West entertainment district. You are welcomed by a large kitchen with full-sized appliances, black granite countertops, and a breakfast bar that sits 4. The versatile den is ideal as a home office or dining space. The Northwest exposure fills the unit with natural light and stunning sunset views. Enjoy a 4-piece bath, a large bedroom with closet space, ample storage, and access to resort-style amenities including indoor/outdoor pools, fitness and squash courts, party rooms, plus a private garden courtyard. Steps from restaurants, parks, schools, BMO Field, Exhibition Place, Harbourfront, and TTC transit, this condo is the perfect blend of comfort and city convenience. (id:61852)
Exp Realty
104 - 206 Carlton Street
Toronto, Ontario
Great Opportunity To Rent A Nice Private Room ON MAIN, FLOOR MALES ONLY, Prime Old Cabbagetown 3-StoreyProperty All-Inclusive: high speed Internet, All Utilities, Laundry Room, Modern Kitchen & Bathroom. Desirable DowntownLiving, Step To TTC, Minutes To Subway, Coffee Shop, Restaurants, Supermarket, Hospital, All Amenities. Cleaner ComesOnce A Week For Cleaning Of Kitchen, Bathroom, And Common Area. 1 Bath & 1 Kitchen Shared By Tenant On The SameFloor. (id:61852)
Royal LePage Real Estate Services Ltd.
222 - 31 Tippett Road
Toronto, Ontario
Experience Urban Living At Its Best At 31 Tippett Rd! This Bright, Spacious 1+1 bedroom 2-3 PC Bath Features An Open-Concept Layout Sleek Kitchen With Stainless Steel Appliances And Floor-To-Ceiling Windows That Fill The Space With Natural Light. The Den Offers The Perfect Work-From-Home Setup Or Extra Guest Space, 40 SF Private Open Balcony W/SE And North Views, Includes Parking And Locker. Enjoy Resort-Style Amenities-Fitness Centre, Rooftop Terrace, Party Room, Lounge, 24 HR Concierge, Gym And Much More! Conveniently Located Steps To Wilson Subway Station, Yorkdale Mall, Parks, Restaurants And All Everyday Conveniences. A Move-In-Ready Home That Truly Has It All! (id:61852)
Union Capital Realty
926 - 2020 Bathurst Street
Toronto, Ontario
LRT NOW OPEN!! DIRECT ACCESS TO LOBBY , 1 Bedroom , 1 Bathroom Condo, Trendy Neighborhood. Enjoy Open Concept Living with Gorgeous Kitchen featuring B/I Appliances & Wine fridge connecting to lovely Living Room with Walk out to Balcony and Beautiful Floor-to-Ceiling Windows offering lots of Natural Light and Views of the peaceful Neighborhood and Outdoor Common Areas. Amenities include 24/7 Concierge, Well-Equipped Gym with Yoga And CrossFit Studios, Easy access to the 401, Trendy Shops, Cafes and Great Restaurants. (id:61852)
Forest Hill Real Estate Inc.
341 - 31 Tippett Road
Toronto, Ontario
Welcome to Southside Condos at Dufferin & Wilson! This beautiful 1-bedroom, 1-bathroom suite offers a functional layout with a spacious open-concept design. The upgraded kitchen features modern finishes, and the unit has been recently painted for a fresh feel. Floor-to-ceiling windows bring in plenty of natural light, and the bedroom comfortably fits a queen-size bed. Conveniently located just a 2-minute walk to Wilson Subway Station, with easy access to Yorkdale Mall, York University, Humber River Hospital, grocery stores, restaurants, Costco, and parks. A short drive to Highway 401 & 404 makes commuting a breeze and just 15 minutes to downtown. Building amenities include an outdoor pool and lounge, BBQ and picnic area, fitness room with steam shower, yoga room, party lounge, private dining room, kids playroom, WiFi study lounge, and pet spa. (id:61852)
Royal LePage Signature Realty
1503 - 15 Vicora Linkway Way
Toronto, Ontario
Incredible value and truly move-in ready! This fully renovated 3-bed 2-bath corner suite offers exceptional space and comfort at a price that makes homeownership genuinely attainable. With over 1,100 sq. ft. of well-designed living and no wasted space, it's an ideal option for families seeking an affordable home that fits their lifestyle without compromise. Enjoy all-inclusive maintenance fees-hydro, water, heat, and cable are all covered-making monthly budgeting simple and predictable. The suite has been tastefully updated throughout with renovated kitchens and bathrooms, upgraded flooring, and thoughtful built-ins, including custom storage in every bedroom and a sleek living-room entertainment unit. Rare ensuite laundry and an in-unit pantry/storage room add daily convenience families will love. Take in stunning, unobstructed views of the city skyline-beautiful day and night. Enjoy Toronto's best fireworks displays on holidays, visible from every angle right from the safety and comfort of your own balcony. The large, eat-in terrace is perfect for relaxing, family meals, or soaking in the panoramic scenery. Nature is at your doorstep with direct access to ravines and parks for outdoor play, walks, and fresh air. The building offers fantastic amenities, including an indoor pool, gym, sauna, party room, and more. You'll enjoy easy access to all amenities-complete with fobs for the garage and the pool/gym. Updated common areas, underground parking, and plentiful visitor parking add to the overall ease of living. Conveniently located near Costco and Superstore for all your shopping and grocery needs. Direct TTC buses to Broadview and Eglinton stations make commuting simple. Close to Downtown Toronto, the DVP, Aga Khan Museum & Park, schools, shopping, TTC, and more. A rare opportunity to own a spacious, stylish, and truly affordable family-friendly home-fully move-in ready, beautifully updated, and designed for real everyday living. (id:61852)
Property.ca Inc.
