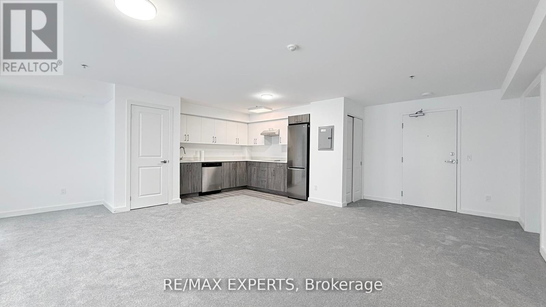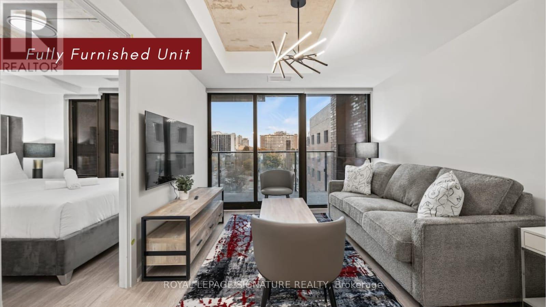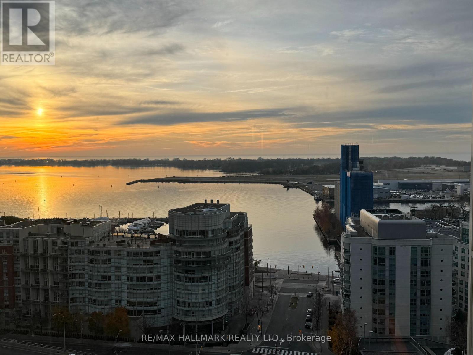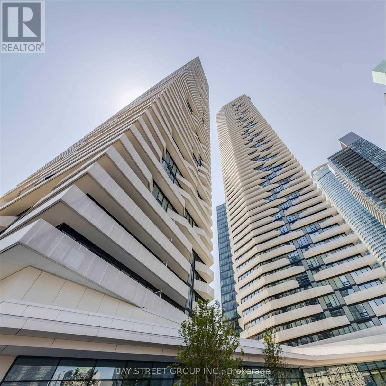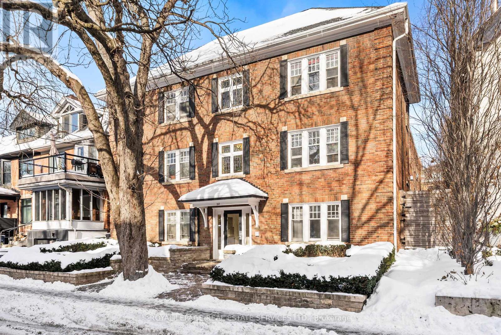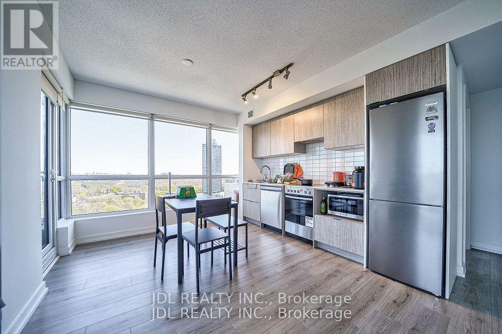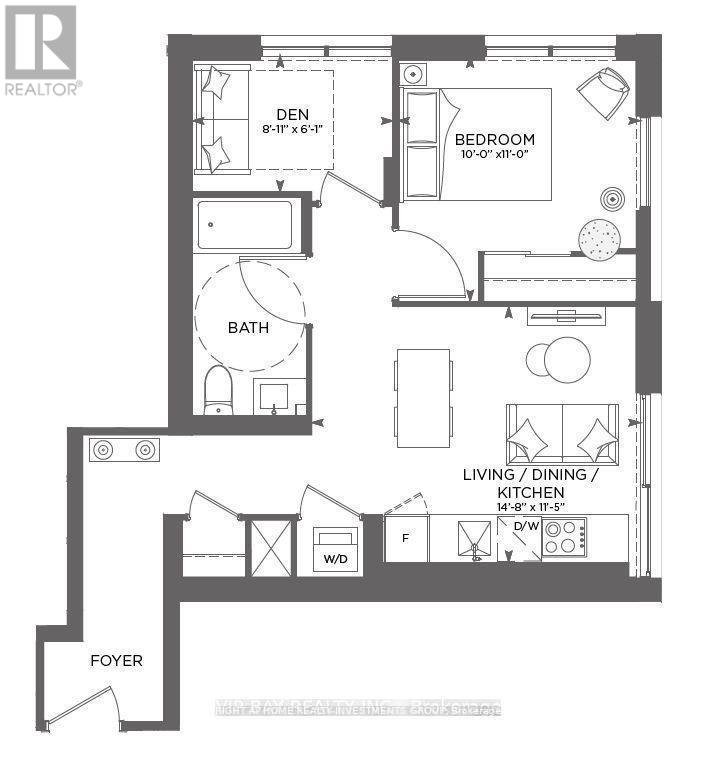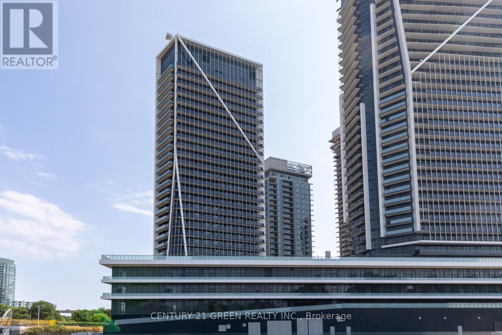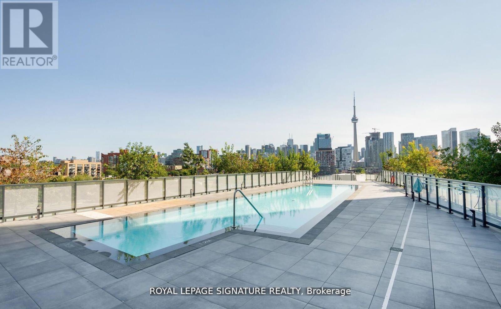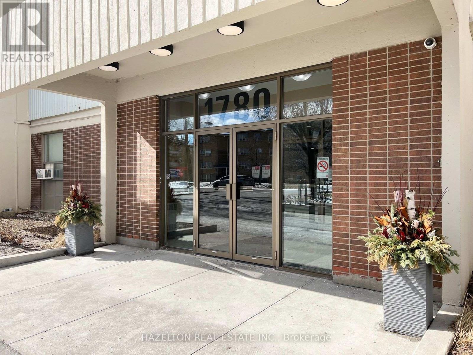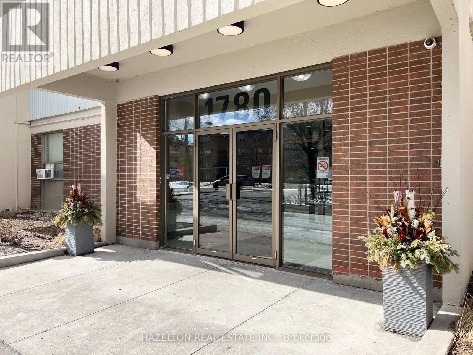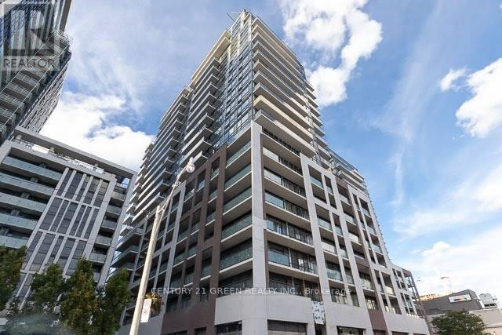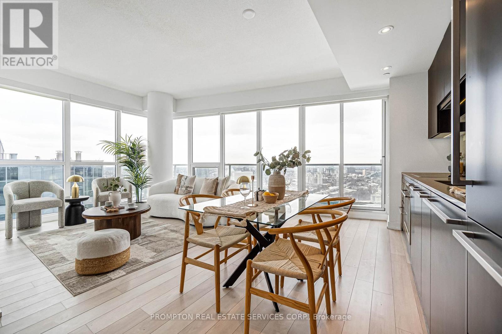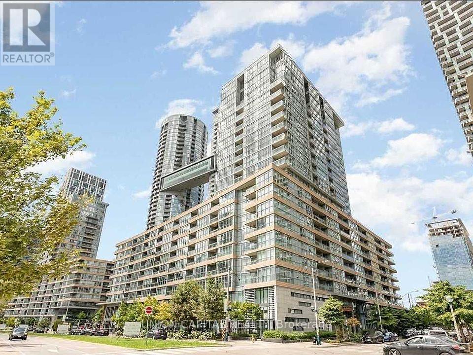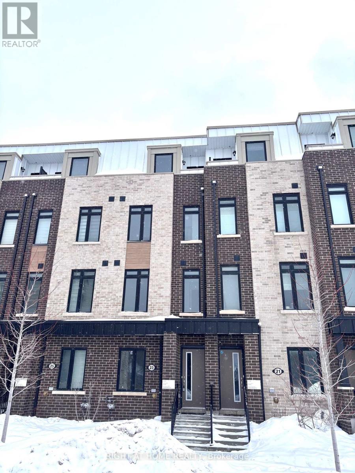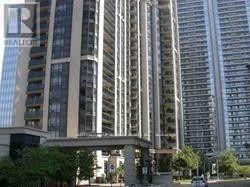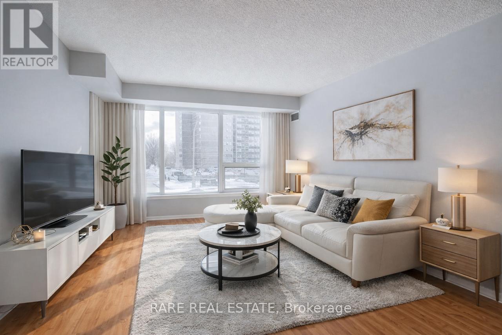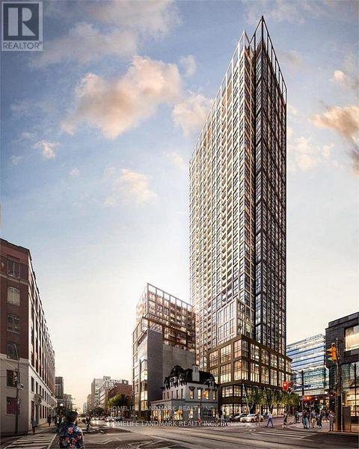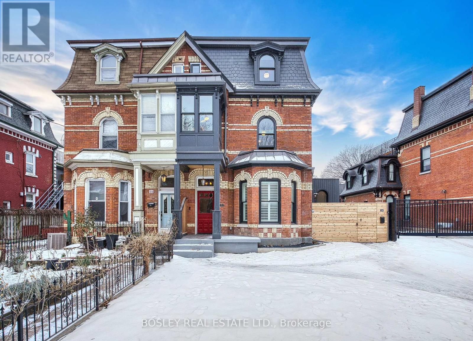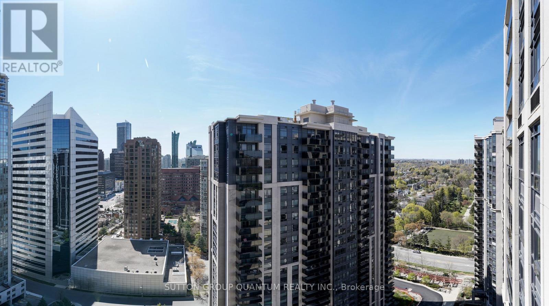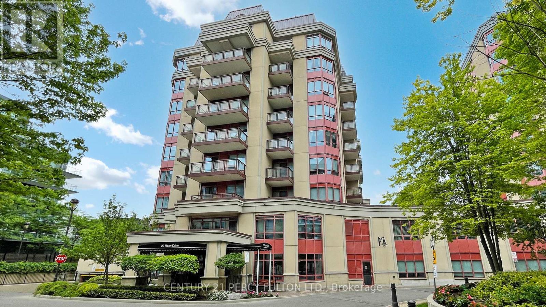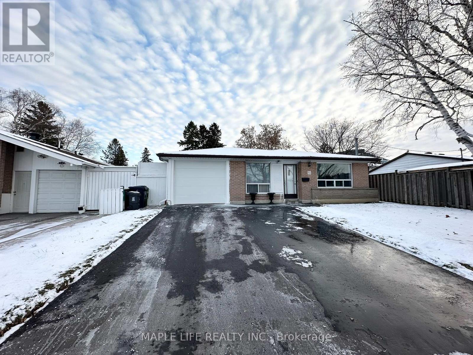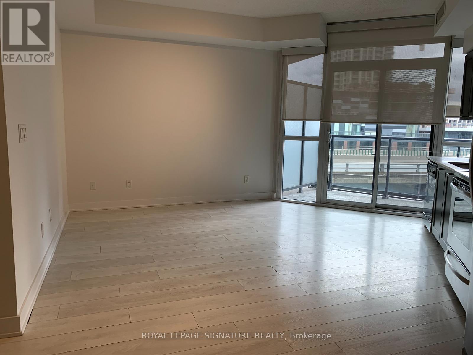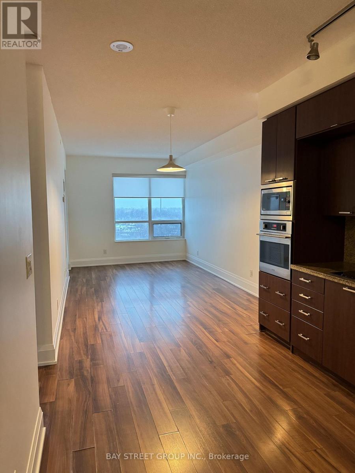302 - 45 Connaught Avenue
Toronto, Ontario
Location, Quality and Value - Welcome to Connaught45! The spaciousness of this unit and functionality of its layout is unlike anything you've seen in a new building, a true spacious condo living. This unbelievable brand new boutique building will put you in one of the most desired areas in Leslieville, minutes to The Beaches at a price that can't be beat! If you love boutique living and keeping your monthly costs to a minimum, look no further! Thoughtfully designed and tastefully finished, this one bedroom unit features two bathrooms for extra convenience and to accommodate your guests. Tons of natural light, modern appliances, en-suite laundry, open concept, stone countertops. Comes with locker and bike rack. City transit at your door for easy and convenient commuting. Minutes to downtown, and a light walk / bike ride to the beach, boardwalk, Woodbine Park, bike trails, and plethora of shops, restaurants and other local amenities. All-inclusive building maintenance fee is projected to be some of the lowest in the city, leaving you with more money for your lifestyle. An absolute must-see building with many available units of various configurations to suit your exact needs! Parking available for purchase for 35K. (id:61852)
RE/MAX Experts
606 - 47 Mutual Street
Toronto, Ontario
FULLY FURNISHED!! Welcome to 606 - 47 Mutual St!** This rare 2-bedroom + den unit offers 938 sq ft of luxurious living space plus a spacious balcony, making it one of the largest 2-bedroom + flex units available. The den is versatile and converted into a third bedroom. This unit features beautiful white finishes throughout and a new light fixture, open-concept suite features modern finishes, high ceilings, and large windows that bring in tons of natural light. The thoughtfully designed layout includes a sleek kitchen with full-size stainless steel appliances, a cozy living area. Building amenities include a fitness room, party room, large terrace, kids play room, and pet spa. Located just steps away from Eaton Centre, Ryerson University, St. Michael's Hospital, and the Financial District, this condo is perfect for those seeking convenience and modern living in the heart of Toronto. Parking available at Extra $200 a month!! (id:61852)
Royal LePage Signature Realty
2208 - 75 Queens Wharf Road
Toronto, Ontario
One of Toronto's best views with truly unforgettable sunsets. This upgraded 1 bed 1 bath private corner suite is all about light, style, and panoramic Lake Ontario views. With south and west facing floor-to-ceiling windows, the space is drenched with natural light and framed by epic city and water views. 673 sq ft including large balcony that extends your living outdoors, perfect for watching the boats float by. Move-in ready with upgraded wide plank hardwood floors throughout. Kitchen is sleek with stainless steel appliances, tile backsplash, and bonus reverse osmosis water system for pure hydration. Oversized bedroom can easily accommodate a home office setup and includes a custom closet organizational system. Dual bathroom access from bedroom + living and updated with a modern glass enclosure and ensuite laundry (never been used washer & dryer). Extras include parking (close to the elevator), locker and smart Ecobee thermostat. Enjoy being steps from restaurants, parks and scenic waterfront trails. Walk to Loblaws, Farm Boy, LCBO, The Well and countless shopping and dining options. Top tier building amenities: fitness center, indoor pool, hot tub, sauna, BBQ rooftop terrace, and 24/7 concierge. Easy access to the TTC, Gardiner, 5 mins to Rogers Centre. Bright, upgraded, modern - with a view you'll love. (id:61852)
RE/MAX Hallmark Realty Ltd.
2202 - 88 Harbour Street
Toronto, Ontario
The crown jewel of this location is direct 2nd-floor access to the PATH. This climate-controlled underground network seamlessly connects you to Union Station, the Waterfront, and the Financial District, putting the very best of Toronto right at your doorstep-without ever having to step outside. Discover this sun-drenched one-bedroom sanctuary by Menkes, featuring a private balcony with sweeping northwest views. Located at the iconic corner of Bay & Harbour, you're steps away from the city's pulse and world-class amenities, including a state-of-the-art gym and indoor pool. (id:61852)
Bay Street Group Inc.
28 Macpherson Avenue
Toronto, Ontario
Compelling opportunity to acquire a well located multi-residential investment asset in one of Toronto's most established and supply constrained neighbourhoods. The building comprises 17 self-contained suites, providing diversified in place income supported by functional unit layouts, good natural light, and consistent rental appeal, resulting in stable occupancy and predictable cash flow. The asset presents multiple value creation pathways for investors, including income optimization through turnover and rent resets, operational efficiencies, targeted capital improvements, and longer term repositioning potential, all subject to applicable municipal approvals. Generous lot size and favourable residential zoning characteristics contribute to future optionality while preserving the existing income profile. Location underpins the investment thesis, with close proximity to transit, major employment nodes, parks, schools, and everyday amenities, driving durable rental demand and limiting downside risk. The surrounding neighbourhood is characterized by strong owner occupancy, limited new rental supply, and continued capital investment, supporting long term rent growth and asset appreciation. Well suited for private investors, family offices, and owner operators seeking a stabilized Toronto rental asset with embedded upside and strategic flexibility. Buyer to independently verify all information to inform their purchase, including but not limited to financial information, unit count, measurements, zoning, permitted uses, retrofit status, and development or expansion potential. Property sold in as is, where is condition, with no representations or warranties of any kind by the Seller or Listing Brokerage. (id:61852)
Royal LePage Real Estate Services Ltd.
1608 - 395 Bloor Street E
Toronto, Ontario
Amazing Corner Two Bedroom One Washroom Unit At Luxury Condo The Rosedale On Bloor. North West Facing Unobstructed View Floor To Ceiling Windows. 5 Min Walk To Yorkville, Across Street From High End Rosedale Community & Top Private School Branksome Hall, Connected To Canopy Hotel By Hilton And Close To Subway And DVP. 24 Hr Concierge, Indoor Pool, Gym And Theatre Room. (id:61852)
Jdl Realty Inc.
2906 - 252 Church Street
Toronto, Ontario
Presenting an ultra-modern luxury CORNER unit condo built by the prestigious Centercourt Condominiums in the highly desirable Garden District. This bright and spacious unit features one bedroom plus a DEN with **WINDOW & DOOR** that can be used as a second bedroom, one spa-like bathroom, corner unit, panoramic windows, a sleek modern kitchen, and a practical layout in high raised building. Don't miss the opportunity to lease this stunning condo in a prime location in core Toronto. No smoking, no pets (id:61852)
Right At Home Realty Investments Group
2406 - 30 Ordnance Street
Toronto, Ontario
Bright Split-Styled 2-Bedroom & 2 Full Bathroom Layout Available In Garrison Point.Approximately 700 Sf Of Interior Living Space + Over Sized Balcony With Unobstructed NorthViews Of The City. Efficient Floorplan With No Wasted Space, Laminate Flooring Throughout, High Ceilings, Top Of The Line Finishes, Ample Storage Space & 4-Pc Ensuite + Walk-Out To Balcony In Primary Bedroom. Steps To Liberty Village, King West, Exhibition Go, Ttc, Metro, Goodlife, Altea, Banks, Restaurants & More. Pedestrian & Transit Friendly - Walk Score of 91, Scenic Trails & Waterfront Steps Away! (id:61852)
Century 21 Green Realty Inc.
309 - 50 Ordnance Street
Toronto, Ontario
Prime One bedroom layout, featuring a spacious balcony and beautiful floor to ceiling windows with roller blinds. Modern kitchen, while high ceilings enhance the open concept design. The unit also offers ample storage space. Enjoy world class amenities, including a state of the art fitness centre with a sauna, yoga room, and two jacuzzis, as well as a rooftop pool, BBQ area, party room, lounge, and theatre. Located just steps from the lake, parks, groceries, shops, TTC, Liberty Village, BMO Field, The Ex, and the vibrant King West lifestyle. (id:61852)
Royal LePage Signature Realty
504 - 1780 Victoria Park Avenue
Toronto, Ontario
Welcome to this bright and spacious one bedroom apartment in the heart of Victoria Village. Enjoy open concept living and dining with a walkout to a generous balcony, perfect for relaxing or entertaining. Plenty of storage throughout. Unbeatable location just steps to Lawrence Avenue, TTC, shopping, and all the conveniences you need. Well priced in an excellent neighborhood. A wonderful place to call home. (id:61852)
Hazelton Real Estate Inc.
905 - 1780 Victoria Park Avenue
Toronto, Ontario
Bright and spacious one bedroom apartment in sought after Victoria Village. Featuring an open concept living and dining area with walkout to a generously sized balcony and ample storage throughout. Ideally located just steps to Lawrence Avenue, TTC, shopping, and everyday conveniences. Well priced in an excellent neighborhood. A fantastic place to call home. (id:61852)
Hazelton Real Estate Inc.
933 - 460 Adelaide Street E
Toronto, Ontario
Bright, Open Concept 2 Bedroom & 2 Full Bath Suite Available In Axiom. Spacious, Functional Layout With 719 Sf Of Living Space + 71 56 Balcony. Minutes From Financial District, St.Lawrence Market, Eaton Centre, George Brown College, Ttc, Metro Grocery, Restaurants, Banks & Much More. Amenities Include 24 Hr Concierge, Fully Equipped Fitness Room, Theatre Room, Outdoor Terrace, Party Room With Dining & More. Laminate Flooring Throughout, High Ceilings & Top Of The Line Stainless Steel Appliances. Well-Managed Building, Shows Very Well. Unbeatable Location With Walk Score Of 99, Close To Public Transit, DVP & Gardiner. Ideal For Pedestrians, Cyclists, Transit Users, & Drivers. Photos Taken When Unit First Occupied. (id:61852)
Century 21 Green Realty Inc.
3609 - 117 Mcmahon Drive
Toronto, Ontario
Luxurious Condominium Building In North York Park Place. This Spacious Sun-Filled Unit With 848-Sf Interior Living Space & Features 10-Ft Ceilings; A Modern Kitchen With Integrated Appliances, Quartz Countertop, And Cabinet Organizers; A Spa-Like Bath With Marble Tiles; Full-Sized Washer/Dryer And Roller Blinds. Conveniently Located At Leslie And Sheppard, Walking Distance To 2 Subway Stations. Oriole Go Train Station Nearby. Easy Access To Hwys 401, 404 & DVP. Close To Bayview Village, Fairview Mall, NY General Hospital, IKEA, And More. Premium Amenities Include Tennis Court, Indoor Pool, Full Basketball Court, Gym, Bowling Lanes, Pet Spa, And More. (id:61852)
Prompton Real Estate Services Corp.
1509 - 10 Capreol Court
Toronto, Ontario
LUXURY FOR LEASE! Experience elevated city living in this stunning south-west corner suite featuring unobstructed lake and park views. This bright and spacious residence offers 3 bedrooms and 2 bathrooms, with a thoughtfully designed open-concept living, dining, and kitchen area. Parking and a locker are included for added convenience. Ideally located within walking distance to the Rogers Centre, CN Tower, Scotiabank Arena, Financial District, Waterfront, and an array of shopping, dining, entertainment, schools, and libraries-plus easy access to the vibrant King & Queen Street West neighbourhoods. Boasting one of the best layouts in the iconic Parade Condos, this suite offers approximately 1,080 sq. ft. of interior space plus a balcony. Residents enjoy world-class amenities including 24-hour concierge, indoor pool, sauna, fully equipped gym, yoga studio, party room, BBQ area, billiards, squash court, dance studio, spa, theatre, and more. (id:61852)
Union Capital Realty
23 Case Ootes Drive
Toronto, Ontario
Absolutely stunning luxury townhouse filled with abundant natural light, offering spacious living areas beautifully flooded with sunshine throughout. The thoughtfully designed lower level features a private office, ideal for today's work-from-home lifestyle, while the upper levels provide 4 generally-sized bedrooms perfect for family living and living area ideal for hosting guests. This exceptional home showcases soaring ceilings, high-quality laminate flooring throughout, and a striking oak staircase, creating a refined and sophisticated atmosphere. Enjoy the convenience of a private ground-level garage with direct interior access and additional storage. This home features a gorgeous open-concept modern kitchen with breakfast area, while the spacious living and dining area walks out to a balcony, perfect for relaxing or hosting gatherings. Two luxurious primary bedrooms, including one with tranquil park views and CN tower views, offer peaceful retreats, while a third bedroom with its own balcony boasts breath taking views. Ideally situated in a prime North York location, just steps to the Eglinton Crosstown LRT Subway Station and within walking distance to hospitals, schools, and parks. Enjoy unmatched convenience with No Frills, Walmart, Eglinton Square Mall, and Costco nearby. The area's appeal is further elevated by exciting Golden Mile developments, including a future joint campus by the University of Toronto and Centennial College, making this a vibrant and highly desirable neighbourhood. BBQs Allowed, Visitor Parking (id:61852)
Right At Home Realty
1012 - 155 Beecroft Road
Toronto, Ontario
Luxury Condo Built By Menkes In The Heart Of North York, Access To Subway, Shopping, Indoor Pool,1 Bedroom + Den, Laminated Floor. Good Condition. (id:61852)
Sutton Group-Admiral Realty Inc.
310 - 18 Valley Wood Drive
Toronto, Ontario
Welcome to Unit 310 at 18 Valley Woods Road - a rare opportunity to own a spacious two-bedroom, two-bathroom suite offering an ideal blend of comfort, functionality, and uncommon convenience. The well-designed layout provides excellent privacy between bedrooms, generous living and dining areas, and abundant natural light throughout. Enjoy a desirable south-facing exposure, filling the unit with sunshine and offering open, pleasant views. One of the standout features of this suite is its prime third-floor location, positioned on the same level as the building's amenities (gym, party room, BBQ patio etc.), and allowing for effortless and quick access to parking and storage locker with no elevators required. Direct in-and-out access makes everyday living seamless and efficient. TTC transit is located right at the front door, perfect for commuters, and highways DVP and 401 are minutes away. This clean, well-managed building and thoughtfully located suite makes an excellent choice for professionals, families, downsizers, or investors seeking space, location, light, and unmatched practicality in a well-connected and superior neighborhood close to all amenities. (id:61852)
Rare Real Estate
2507 - 108 Peter Street
Toronto, Ontario
South view ,High floor, 1 Br+Den ( Den can be 2nd room) unit in the Peter & Adelaide Condos at Downtown Core( Entertainment district). ***Ensuite Master Bedroom With Functional Den, Den can be used as Second Bedroom.***Located steps to CN Tower, TIFF, subway, transits& GO trains, PATH, & QEW; walking distance to schools, universities & parks, dining, cafe and grocery shopping***close to Financial district ***Convenience location in DT. (id:61852)
Homelife Landmark Realty Inc.
34 Beaconsfield Avenue
Toronto, Ontario
Fully Renovated Victorian Charmer in Queen West! Furnished & Stunning from Top to Bottom! A truly exceptional home-perfect for those seeking luxury, convenience, and historic charm. Fully gutted and renovated Victorian home offering the perfect blend of historic charm and modern luxury. This furnished 4-bedroom, 4-bath property has been transformed from top to bottom with exceptional attention to detail. The chef-inspired kitchen features high-end appliances, an oversized island, and a butler's pantry, opening to a bright breakfast area with a walkout to a private backyard-ideal for everyday living and entertaining. The main level features an open-concept living and dining space highlighted by high ceilings and timeless architectural details. The second level offers a generous primary bedroom with a walk-in closet and a beautifully updated four-piece ensuite, complete with a sauna and steam shower. An additional bedroom and bathroom are also located on this floor. The third level includes two more well-proportioned bedrooms and a modern full bathroom, providing versatile space for guests, family, or home offices. The fully finished basement includes a complete equipped gym, providing convenience and functionality rarely found in homes of this era. Additional features include 2-car tandem parking and tasteful furnishings throughout. Located just steps to Queen West, shopping, restaurants, parks, and TTC, this home offers both lifestyle and convenience in one of the city's most vibrant neighbourhoods. Weekly interior cleaning service provided by the owner. Perfect for the discerning tenant seeking a high-quality rental that blends historic charm with contemporary upgrades. Move-in ready and truly turnkey. (id:61852)
Bosley Real Estate Ltd.
2801 - 155 Beecroft Road
Toronto, Ontario
* * * Available March 15th * * * Welcome To The Broadway 2 Residences. This High Floor 1 Bedroom Suite Features Approximately 550 Interior Square Feet. Designer Kitchen Cabinetry With Stainless Steel Appliances & A Breakfast Bar. Bright Windows With Laminate Flooring Throughout & A Private Balcony Facing South City Views. A Spacious Sized Bedroom With A Large Closet & Large Windows. Direct Underground T.T.C. North York Subway Connection Including Empress Walk Mall With Retailers, Shoppers Drug Mart, Grocery Store & Movie Theatres. Walk to Yonge-Sheppard Centre Mall With A Fitness Club & Restaurants. Minutes To Highways 401, 404 & Don Valley Parkway (D.V.P.). 1-Parking Space & 1-Locker Is Included. Visitors Parking. (id:61852)
Sutton Group Quantum Realty Inc.
405 - 23 Rean Drive
Toronto, Ontario
Welcome to your private oasis at The Bayview! This rare 1,413 sq. ft. east-facing suite offers a peaceful, private view with beautiful morning light. The thoughtful split-bedroom layout features hardwood and marble floors throughout, 2 spacious bedrooms each with walk-in closets, and 2.5 luxurious bathrooms including a spa-inspired 5-piece ensuite with a soaker tub and frameless glass shower. The expansive living and dining area flows seamlessly to a private balcony, perfect for relaxing or entertaining. A large kitchen with granite counters, stainless steel appliances, and a breakfast area makes this home both elegant and functional. Enjoy top-tier amenities including an indoor pool, gym, yoga studio, theatre, guest suites, and more .all just steps to Bayview Village Mall, Bayview Subway, restaurants, cafés, parks, and with easy access to Hwy 401. (id:61852)
Century 21 Percy Fulton Ltd.
Bsmt - 15 Nymark Avenue
Toronto, Ontario
2 Bedroom Basement unit for Lease! Separate Entrance, Private Laundry and Kitchen! Enjoy an incredible location near Leslie and Sheppard, just minutes away from Seneca College and Leslie Subway Station. Essential amenities, including a Shoppers Drug Mart, are directly across the street. Commuters will love the quick access to Highways 401, 404, and the DVP. All necessities: TTC, the subway, and a hospital, are within walking distance. Own Washer and Dryer, 1 Driveway Parking, Tenant responsible for 1/3 Utilities. Thanks! (id:61852)
Maple Life Realty Inc.
615 - 169 Fort York Boulevard
Toronto, Ontario
Great Location! Bright And Modern 1 Bed + Den In Garrison At Fort York Featuring Laminate Floors Throughout, 9' Ceilings, Large Windows, Open Balcony, Stainless Steel Appliances, And A Functional Open-Concept Layout. One Locker Included. Boutique Building With Exceptional Amenities Including A Fully Equipped Gym, Rooftop Bbq Terrace, Sauna, Yoga Room, Pool Table, And 24/7 Concierge. Ttc At Your Doorstep With Easy Walkable Access To King & Queen West, Liberty Village, Waterfront Trails, Parks, Dining, Shopping, And Downtown Hotspots. Perfect For A Car-Free Lifestyle - Don't Miss This Fantastic Opportunity! (id:61852)
Royal LePage Signature Realty
805 - 120 Harrison Garden Boulevard
Toronto, Ontario
Tridel Built One Bedroom With Large Den, >, Natural Light & Clear View, Open Concept Modern Kitchen. Just steps from Sheppard Subway Stations, Easy Access To Hwy 401, Schools, Park, Restaurants & Busy Yonge St. Ultra Modern Building Amenities: 24Hr Concierge, Gym, Sauna, Steam Room, Vistor parking, Party Room, Billiards Room, Outdoor Bbq Area. One Locker and one parking are included. (id:61852)
Bay Street Group Inc.
