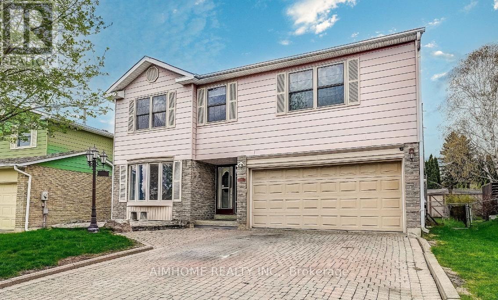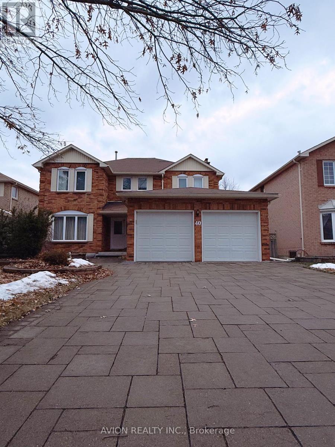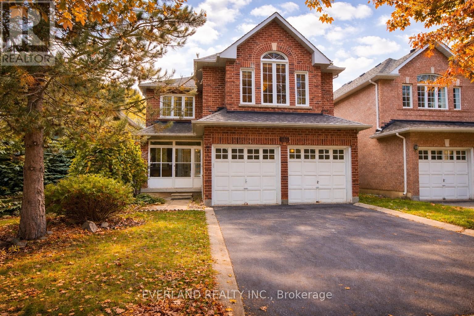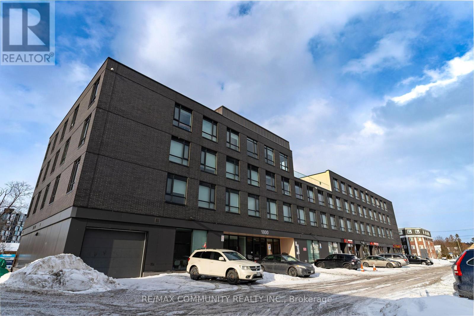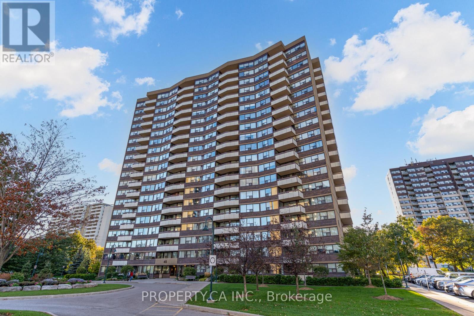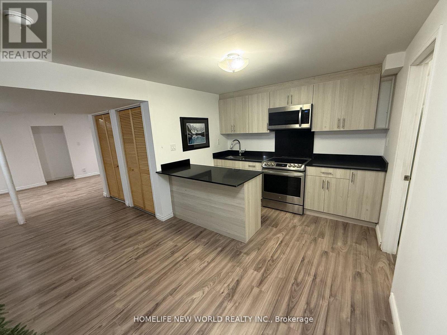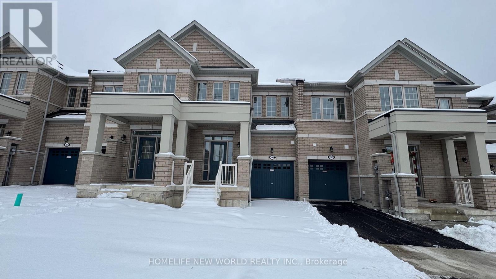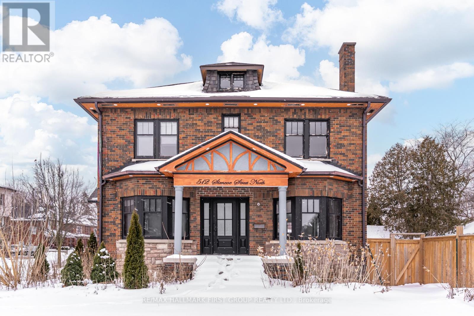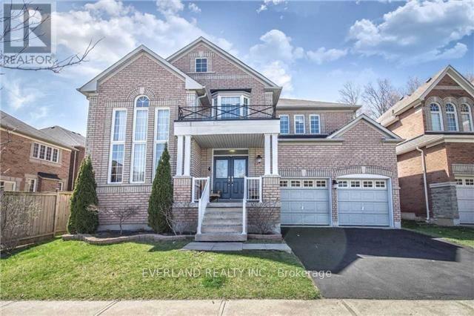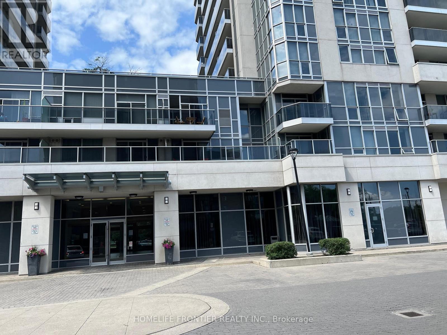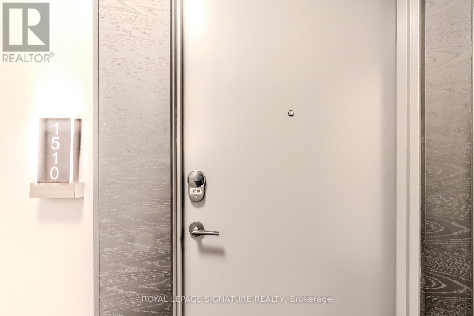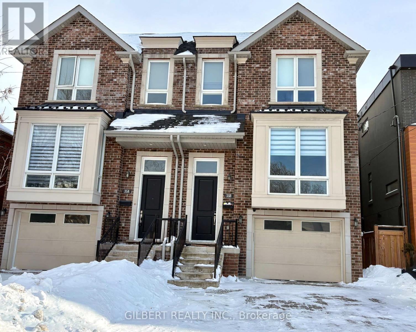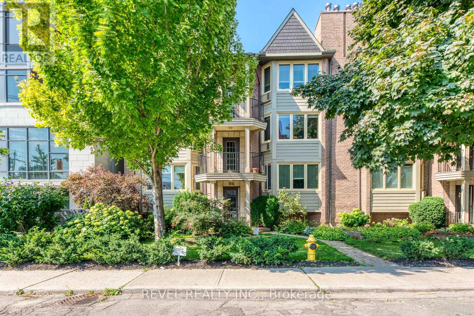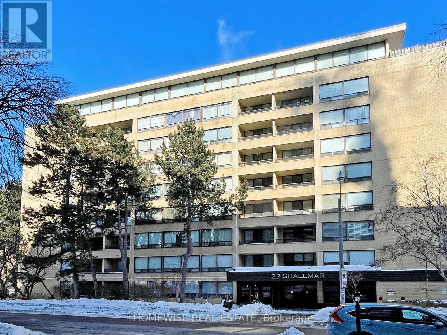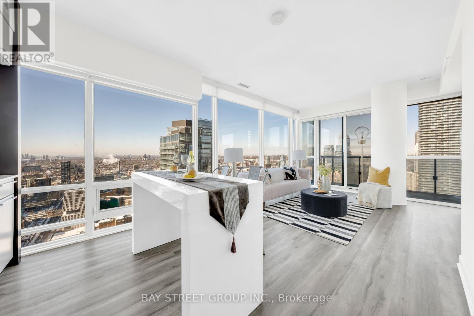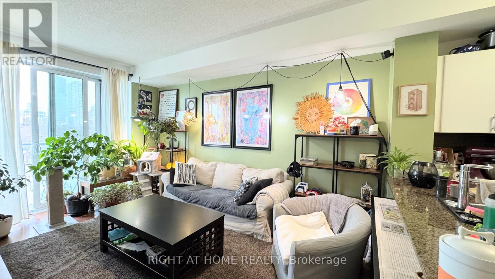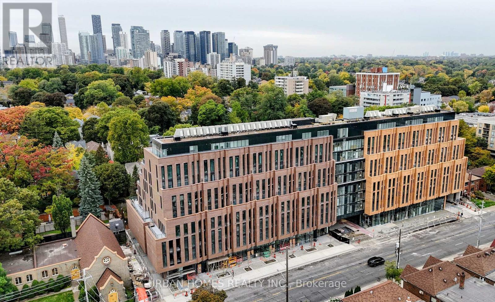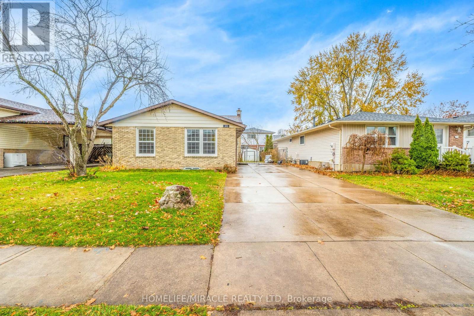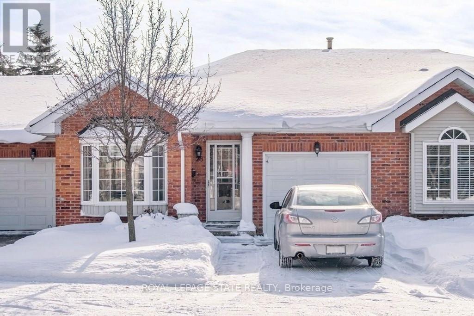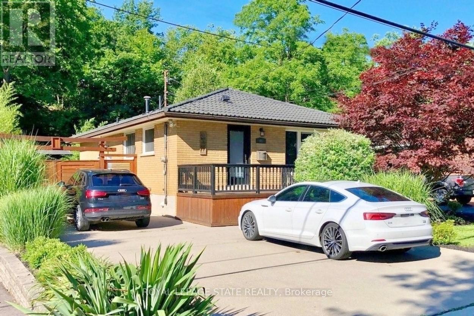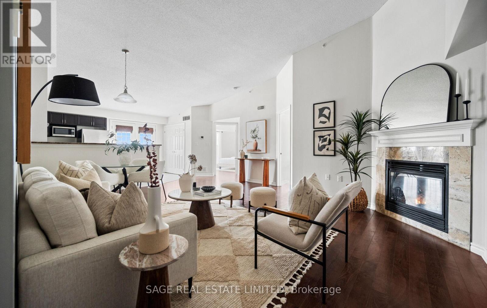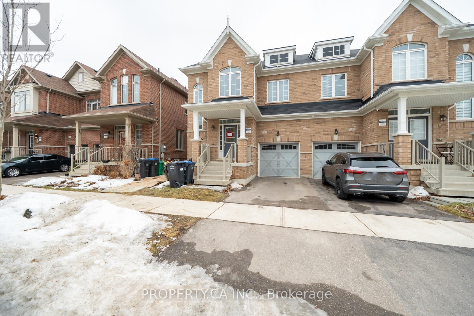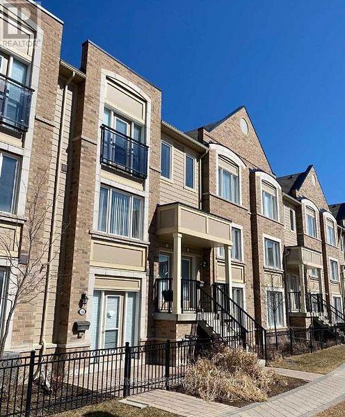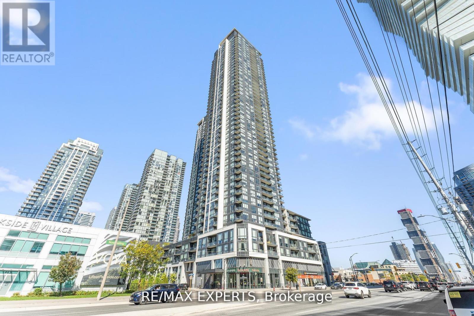Primary Bedroom - 135 Huron Heights Drive
Newmarket, Ontario
**master bedroom upstairs is for lease **1 Big room with dedicated bathroom**only $1500 with one parking spot** Furnished and All Included** (id:61852)
Aimhome Realty Inc.
Basement - 40 Vasselle Crescent
Markham, Ontario
Great location & Immaculate Move-In Condition! This walk out basement rental unit offering two spacious bedrooms and one bathroom, Separate entrance added privacy. Both bedrooms and the kitchen boast ample natural light through large windows; Situated in a peaceful neighborhood , Mins To Hwy 407, Go Station, Uptown Markham. Great School District, Close To Public Transit and shopping mall. (id:61852)
Avion Realty Inc.
Upper - 49 Falling River Drive
Richmond Hill, Ontario
Beautiful Detached Home, Main & Second Floor Only, Prime Richmond Hill Location, Spacious and Well-maintained, Located on a quiet family-friendly street, Bright and functional layout with generous living and dining areas, perfect for families. multiple bedrooms, ample natural light, and a practical floor plan designed for comfortable everyday living. Well-kept kitchen and bathrooms, with plenty of storage throughout the home. Close to top-ranked schools, parks, public transit, shopping plazas, and major highways. easy access to all amenities. Open Concept. Eat-In Kitchen W/O To Wood Deck, Beautiful Circular Oak Staircase Pantry & Walk-Out to Cozy Family Room W/Gas Fireplace Overlooking Garden. Fenced Lot. Granite Countertop in Kitchen and Storm Door. Just move in and enjoy! (id:61852)
Everland Realty Inc.
417 - 1800 Simcoe Street S
Oshawa, Ontario
Spacious and well-maintained 3-bedroom, 3-bathroom condo ideally located steps from Ontario Tech University and Durham College-perfect for students or working professionals. Functional layout offering excellent privacy with multiple bedrooms and bathrooms, in-suite laundry, and modern finishes throughout. Well-managed building featuring a fitness room and rooftop patio. Convenient access to transit, shopping, restaurants, and everyday amenities, with easy highway access. Excellent opportunity in a high-demand rental location. (id:61852)
RE/MAX Community Realty Inc.
106 - 45 Huntingdale Boulevard
Toronto, Ontario
Welcome to this beautifully updated 2+1 bedroom corner suite in a highly regarded Tridel-built residence, celebrated for its timeless quality and exceptional craftsmanship. This bright and spacious main-level corner suite showcases an open-concept layout with upgraded hardwood floors throughout and a desirable southeast exposure that fills every room with natural light. The contemporary kitchen and bathrooms have been updated, while the primary bedroom features a generous walk-in closet and a convenient ensuite locker for extra storage. Enjoy a full range of premium amenities including an indoor pool, fitness centre, sauna, party and games rooms, and a tennis court - all designed for your comfort and convenience. Ideally situated just minutes to Highways 404, 401, and the DVP, this move-in-ready home offers an unbeatable combination of comfort, location, and value. Perfect for down sizers, first-time buyers, or savvy investors alike. *Maintenance fee includes all utilities + cable. (id:61852)
Property.ca Inc.
Basement - 2002 Cocklin Crescent
Oshawa, Ontario
Beautifully renovated and large 2 bedroom basement apartment featuring modern finishes throughout and a completely carpet-free layout, conveniently located next to Seneca Trail Public School in North Oshawa. This spacious unit offers two large bedrooms, including one with a custom built-in closet, a newly updated bathroom, and a brand-new kitchen with sleek, contemporary finishes. Thoughtfully designed and move in ready, this home is ideal for tenants seeking comfort and style. One parking spot is included. (id:61852)
Homelife New World Realty Inc.
2865 Albatross Way
Pickering, Ontario
4 Bedrooms Townhome On A Premium Ravine Lot In Pickering New Seaton. Over 1800 Sqf, Bright, Spacious, Mordern Design And Open Concept, 9 Ft Ceiling On Main Floor With Electric Fireplace And More. Just Minutes Away From Highways 401, 407, And The Pickering GO Station, Easy Access To Schools, Parks, Trails, Shopping Center And More. Landlord Will Install The Garage Door Opener When The Tenants Moving In. (id:61852)
Homelife New World Realty Inc.
512 Simcoe Street N
Oshawa, Ontario
Victorian Style 2 1/2 Storey Home Located In Central Heart Of Oshawa. Close to All Amenities. Featuring 4+1 Bedrooms & 5 Baths. High Ceilings, Laminate wood flooring Thru Out, Refinished stairs, Potlights in & out. Approx 3000 SqFt. Large Primary Rooms, Beautifully Renovated Kitchen W/Quartz Counters, Centre Island. Upper Floor Loft Can Be Converted To Huge Office - Work From Home Space Or 5th Bedroom W/Ensuite Bath. Large Corner 85Ft Lot. Double Car Garage. Needs Some TLC. Inground Pool (De-Commissioned) Rewired full house 200AMP panel, water softner as- is. (id:61852)
RE/MAX Hallmark First Group Realty Ltd.
Upper - 4 Hepatica Street
Toronto, Ontario
Excellent Location, Exquisite Home in A Desirable Rouge Neighborhood. W/O To Serene B/Yard from Breakfast Area. Hardwood Floor Thru-Out Main & 2nd FL. Upgraded Kitchen W/Extended Cabinet, Valance Lighting & Granite Counter Tops. Coffered Ceiling in Dining. Gas Fireplace. Master With Whirlpool Jacuzzi & Pot Lights. Balcony O/L Living. Close To All Amenities (id:61852)
Everland Realty Inc.
2302 - 5793 Yonge Street
Toronto, Ontario
Corner Unit with 2 Bedrooms & 2 Bathrooms, 9 ft ceiling, Unobstructed E & NE View, Steps to Finch Subway, Go & TTC Bus Terminal, 2 Parking Spots and 1 Locker are included. (id:61852)
Homelife Frontier Realty Inc.
1510 - 70 Princess Street S
Toronto, Ontario
Time & Space By Pemberton!! Tower A. Discover Modern & Luxury Living In This Newer Condo At 70 Princess St, Toronto! This Stunning 2-Bedroom And A Bright And Functional Den, 2-Full Bath Unit Offers A Spacious And Modern Layout In A Prime Downtown Location. With A Thoughtfully Designed Open-Concept Floor Plan, This Unit Features High 9-Foot Ceilings, Large Windows That Flood The Space With Natural Light And Offer Stunning Views. Enjoy Breathtaking Panoramic Views Of The Lake And Marina From Floor-To-Ceiling Windows. Steps From Transit, Dining, Shopping, And Entertainment, This Unit Is Perfect For Urban Living. Don't Miss This Incredible Opportunity!The Gourmet Kitchen Boasts Premium Stainless Steel Appliances, Sleek Quartz Countertops, Custom Cabinetry, And A Stylish Backsplash. The Bedroom Offers Comfort And Tranquility, While The Versatile Den Can Be Used As A Home Office, Dining Space, Or Guest Room. The Spa-Inspired Bathroom Is Equipped With Modern Fixtures And A Luxurious Finish.Additional Highlights Include In-Suite Laundry, Energy-Efficient HVAC, And One Parking Spot With A Storage Locker. Residents Enjoy Access To Top-Notch Building Amenities Such As A Fitness Centre, Party Room, And Rooftop Terrace.Nestled In Toronto's Waterfront Communities Sought-After Neighborhood, This Condo Is Surrounded By Scenic Trails, Golf Courses, And Parks. Conveniently Close To Shopping, Restaurants, Public Transit, And Major Highways, It's Perfect For Professionals, Downsizers, Or Investors Looking For A Stylish, Move-In-Ready Property.Don't Miss This Rare Opportunity To Own A Pristine Condo In One Of Toronto's Premier Developments! (id:61852)
Royal LePage Signature Realty
35b Marquette Avenue
Toronto, Ontario
Rare opportunity to purchase one or both side-by-side semi-detached homes, each with potential for a basement apartment, creating up to four income-generating units total (buyer to verify). Perfect for investors, multi-generational living, or live-in and rent strategy. See other listing for details on the adjoining property. (id:61852)
Gilbert Realty Inc.
1 - 94 Trinity Street
Toronto, Ontario
Welcome to Trinity Courtyards in the neighborhood of Corktown, Toronto. This charming 800 sq ft low-rise condo is just steps to the trendy Distillery District! Great opportunity to be in a 3-storey building on the first floor that feels like a house. Large bay window floods this space natural light. Laminate flooring throughout, electric fireplace, large primary bedroom with walk-out to private balcony overlooking gardens. Amenities include gym, bike storage, party room, rec room, sauna, visitor parking and bbq permitted. Close to shopping, restaurants, parks, etc. Utilities additional. March 15 or April 1. 1 parking included. In-suite laundry -Exclusive boutique building -only 18 suites total -98 walk score! Steps to everything (id:61852)
Revel Realty Inc.
401 - 22 Shallmar Boulevard
Toronto, Ontario
Well maintained 2 bedroom, 2 bathroom condo with a practical, well proportioned layout and excellent natural light. Open living and dining area. Kitchen with stainless steel appliances and breakfast bar. Primary bedroom features a private ensuite. Second bedroom is suitable as a bedroom or home office. Includes underground parking and a locker. Quiet, professionally managed condominium building with indoor pool, sauna, visitor parking, and secure entry. Convenient location close to transit, shops, great parks and trails. Units in this building are rarely available, offering a stable, well kept living environment. (id:61852)
Homewise Real Estate
4204 - 15 Grenville Street
Toronto, Ontario
Perched High Above Downtown Toronto, This Rarely Offered 2-Bedroom Plus Den Corner Suite At Karma Condos Showcases Unobstructed Panoramic City And Lake Views Through Floor-To-Ceiling Windows That Fill The Home With Natural Light. The Intelligently Designed Split-Bedroom Layout Maximizes Space And Privacy, Complemented By Nine-Foot Smooth Ceilings And A Sleek, Streamlined Kitchen With Built-In Appliances. Two Full Bathrooms And A Versatile Den Provide Flexibility For Modern Urban Living, Whether Working From Home Or Entertaining. A Spacious Open Balcony Offers A Peaceful Outdoor Retreat Above The City Skyline. Ideally Located At Yonge And College, Residents Enjoy Immediate Access To Transit, Major Hospitals, Shopping, And Dining. Set Within A Well-Managed Building With Premium Amenities, This Suite Represents Refined Downtown Living At Its Best. (id:61852)
Bay Street Group Inc.
710 - 1 Cole Street
Toronto, Ontario
Spacious and bright with 767 sq. ft. of well-designed living space, featuring 1+1 bedrooms and 2 full bathrooms for privacy and flexibility rarely found in condo living. Enjoy indoor-outdoor living with an extra-large, west-facing balcony offering unobstructed sunset and skyline views year-round. Located in a well-managed, award-winning Daniels building with 24/7 concierge, gym, party and meeting rooms, guest suites, and rooftop SkyPark with BBQs. Steps to FreshCo with internal access, TTC at your door, parks, cafes, aquatic centre, schools, and minutes to the Distillery District, St. Lawrence Market, waterfront, and downtown. Includes 1 parking and 1 locker - a rare combination of space, view, and convenience in the heart of Regent Park. (id:61852)
Right At Home Realty
520 - 1720 Bayview Avenue
Toronto, Ontario
Experience refined living at Leaside Common, a brand-new boutique residence in the heart of Leaside. This beautifully designed 2-bedroom, 2-bath suite blends modern finishes with thoughtful functionality throughout. You'll find smooth concrete ceilings, a Scavolini kitchen with Porter & Charles appliances, stone counters and backsplash, a gas cooktop, and a generous island ideal for daily meals or casual entertaining. Warm light hardwood floors, under-cabinet lighting, and plenty of storage elevate the space, offering a seamless mix of style, comfort, and practicality. All just steps from the soon-to-open Eglinton Crosstown LRT. (id:61852)
Urban Homes Realty Inc.
15 Keefer Road
Thorold, Ontario
Located in Thorold's desirable Confederation Heights, this spacious 4-level backsplit is perfectly suited for student rentals or multi-family living, offering just under 1,100 sq/ft on the main levels plus two additional finished levels with a total of 8 bedrooms (4+4). The main floor features a bright living and dining area alongside an updated kitchen with new flooring, while the upper level offers four well-sized bedrooms and a 3-piece bath with skylight. The lower levels add four more bedrooms, a 2-piece bath, above-grade windows, and a finished basement with laundry, storage, a shower, and flexible tenant space. This property has seen $30,700 in recent renovations and includes a Google Thermostat, updated lighting (excluding UF room lights), a 100-amp electrical panel, two stoves, two fridges, laundry replaced in 2024, duct and dryer vent cleaning in 2025, a new hot water tank in 2025 at $30.35/month, two basement egress windows, and a replaced UF bathroom toilet. Situated on a 45x100 ft lot with a fenced yard, concrete patio, and storage shed, and featuring a newer furnace and A/C, updated windows and electrical, and a 2015 roof, this property offers excellent cash-flow potential in a fast-growing, high-demand area close to Brock University, transit, parks, and major Niagara amenities. (id:61852)
Homelife/miracle Realty Ltd
28 - 20 Meadowlands Boulevard
Hamilton, Ontario
This spacious 2-bedroom condo townhouse has room for all your treasures - including your dining room furniture! A wonderful layout featuring an open-concept kitchen with sunny skylights overlooking the dinette and formal living room - perfect for entertaining! The principal bedroom suite is a generous size featuring 2 walk-in closets plus a spacious ensuite 4-piece bath. This model also has another full bathroom and spare bedroom/office on the first floor - great for visitors and overnight guests. Step through the rear patio doors & enjoy your morning coffee on the sunny rear deck overlooking the gardens. Wrapping things up inside is a tall unfinished basement with roughed-in bath - useful extra storage or future development. You also have a private front drive & a full garage with super convenient inside entry. Stress free living in a wonderful community that is just steps from shopping, restaurants, transit, entertainment, golf and easy highway access. (id:61852)
Royal LePage State Realty
41 Ann Street
Hamilton, Ontario
Peaceful, serene and private on a beautiful 181 ft. deep ravine lot overlooking your very own meandering stream. Check out this lovely downtown Dundas bungalow just minutes from everything. Wonderfully renovated throughout with premium finishes, top-quality design and workmanship. A prime example is the modern quartz kitchen. Here you'll find a super functional layout & brilliant use of space. This thoughtful attention to detail can be found throughout this home. It is an organizer's dream with storage solutions such as closets , cupboards and shelving that maximize organization and add to the sense of calm you find throughout this beautiful home. Other features include updated main bath, replacement windows & doors, quality metal roof, hardwood floors, double concrete drive and much more. The lower level boasts a bright & spacious suite with a private side entrance - perfect for a home office, multi-generational living or teen retreat. The family room even has a cozy gas fireplace. Last but not least is the wonderful rear yard and oversized deck overlooking the mature ravine lot and bubbling stream. Where else can you escape to your very own cottage right in downtown Dundas! Looking for a walkable small-town vibe? Then downtown Dundas is just the place with all its unique shops & stores, cafes, restaurants, foodie destinations, grocery stores, pharmacies, library and art galleries. Just a short drive to local conservation areas, waterfalls, RBG gardens and more. Plus, easy access to Highways #5, #6 and the 403/QEW. (id:61852)
Royal LePage State Realty
402 - 1360 Main Street E
Milton, Ontario
Top Floor. Turn Key. Totally Perfect. A spacious corner unit with everything you actually want. This 1,013 sq ft condo is not your standard cookie-cutter layout. Cathedral ceilings and a generous living room with a cozy gas fireplace allow space for both the sectional of your dreams and a defined dining area, creating a space where you actually want to hang out. The flow is effortless, offering room to live, work, and play without ever feeling cramped. The bright, practical kitchen features full-sized appliances, ample cabinetry, and a walk-out to the balcony. The west-facing primary bedroom is a peaceful retreat with space for a king-sized bed, generous closet storage, and a 4-piece ensuite. A well-sized second bedroom with double windows offers flexibility for guests, a home office, or creative space, serviced by a 3-piece second bathroom ideal for visitors and everyday convenience. A defined foyer with hall closet provides a welcoming arrival and keeps daily essentials neatly tucked away.Located minutes from Milton GO Station and Highway 401, commuting and weekend escapes are seamless while still enjoying a comfortable residential setting. Shops, groceries, coffee spots, Milton Crossroads, and Sinclair Park are all within easy reach. This condo truly feels like ahouse, not a box, and is vacant, turn-key, and ready for its next owners! The unit includes two parking spaces - one prime underground spot conveniently located by the elevator and one above-ground space - plus an easily accessible locker, making everyday living that much simpler. (id:61852)
Sage Real Estate Limited
Bsmnt - 8 Cavesson Road
Brampton, Ontario
Brand new, fully renovated 2-bedroom basement suite in Northwest Brampton featuring a separate entrance, excellent natural light, and new appliances throughout. Thoughtfully designed with a modern 3-piece bathroom and a functional layout ideal for comfortable living. Includes one driveway parking space and shared use of the backyard. Located in a fantastic neighbourhood close to transit, parks, and everyday amenities, with quiet, professional tenants upstairs. A rare opportunity to lease a move-in-ready basement in a prime location. Enjoy the privacy of your own separate entrance, fully loaded kitchen, and ensuite laundry. All never used before and ready for you to make it home! (id:61852)
Property.ca Inc.
11 - 3135 Boxford Crescent
Mississauga, Ontario
This beautifully maintained property is perfectly situated with easy access to major highways and just minutes from Erin Mills Town Centre (4 mins) and Credit Valley Hospital (6 mins). Featuring two generously sized bedrooms, each with its own private ensuite and large walk-in closets. The open-concept main living area combines a spacious living room and dining space, perfect for modern living. The kitchen boasts a ceramic backsplash, stainless steel appliances including a fridge, stove, and built-in dishwasher. Direct garage access provides convenience with ample storage space. Located close to top-rated schools, public transit, and shopping, this townhome is ideal for those seeking comfort and convenience in the heart of Mississauga.This beautifully maintained property is ideally located with quick access to major highways and just minutes from Erin Mills Town Centre (approx. 4 minutes) and Credit Valley Hospital (approx. 6 minutes). The home offers two spacious bedrooms, each featuring its own private ensuite and large walk-in closet. The open-concept main living area seamlessly combines a bright living room and dining space, perfect for modern-day living. The kitchen is well-appointed with a ceramic backsplash and stainless steel appliances, including a fridge, stove, and built-in dishwasher. Direct access from the garage adds everyday convenience along with generous storage space. Situated close to top-rated schools, public transit, and shopping, this townhome is an excellent choice for those seeking comfort, convenience, and a prime Mississauga location. (id:61852)
Executive Real Estate Services Ltd.
4502 - 4011 Brickstone Mews
Mississauga, Ontario
Experience breathtaking sunsets and panoramic views in this stunning 2-bedroom, 2-bathroom northwest-facing condo in the heart of downtown Mississauga. Freshly updated with brand new custom wide-plank flooring and a fresh professional paint job, this bright, airy unit features 9 ft ceilings and floor-to-ceiling windows that flood the space with natural light.The building offers an impressive array of state-of-the-art amenities including a fully equipped gym, games room, party room, library, BBQ terrace, indoor pool, sauna, and more.Walk to the GO Station, Mississauga Transit, Square One, Central Library, cafes, restaurants, and YMCA, with easy access to Hwy 403. Celebration Square is right at your doorstep for year-round events and entertainment. This move-in ready unit includes one parking space and onelocker-perfect for those seeking style, comfort, and convenience. Don't miss out on this amazing opportunity to live in the sky (id:61852)
RE/MAX Experts
