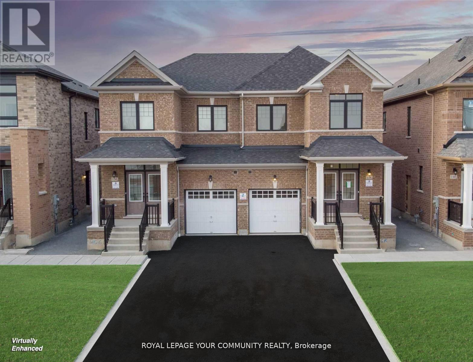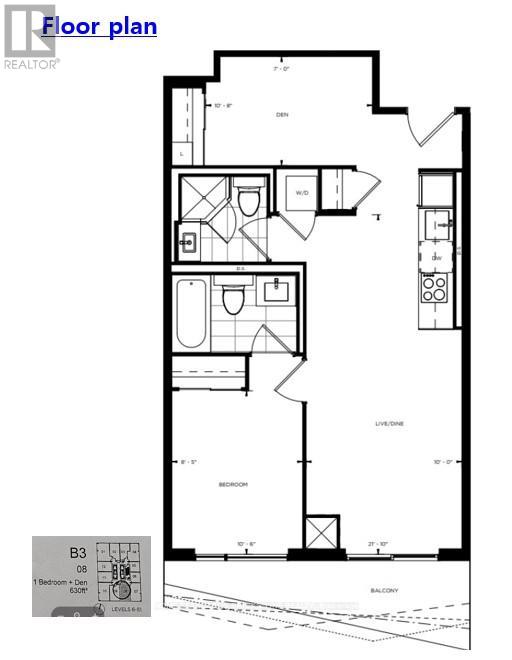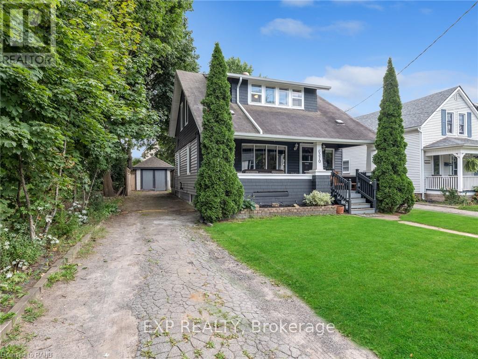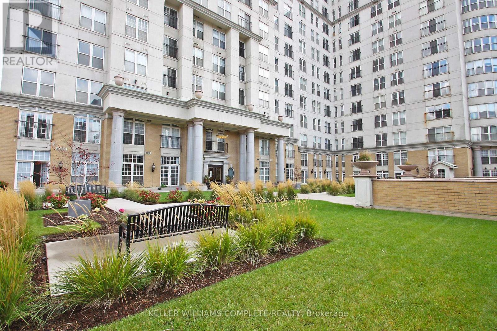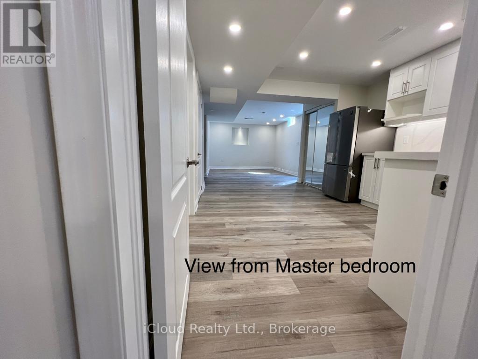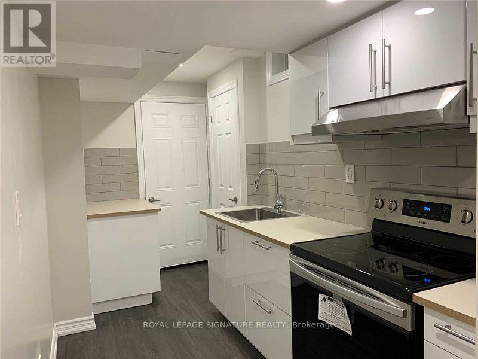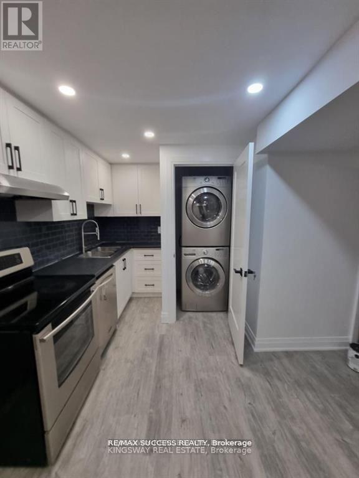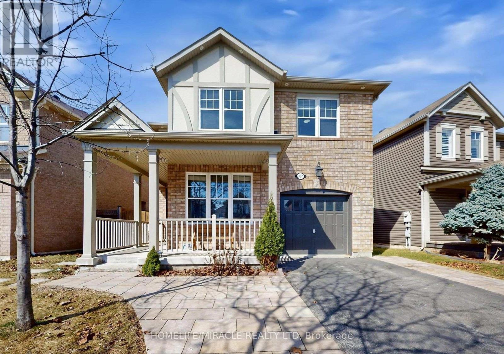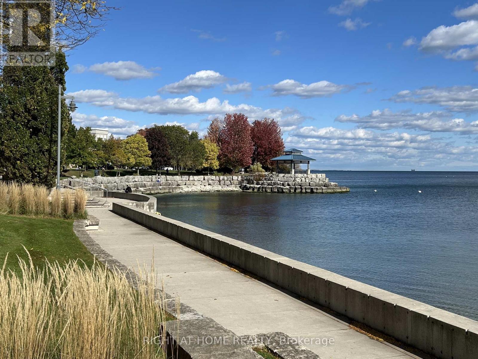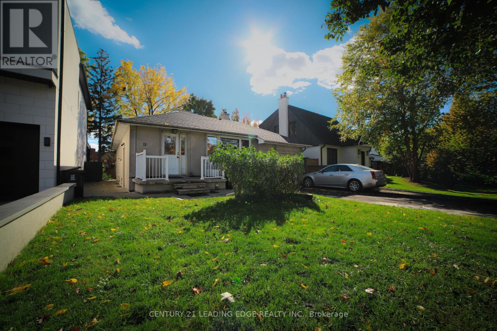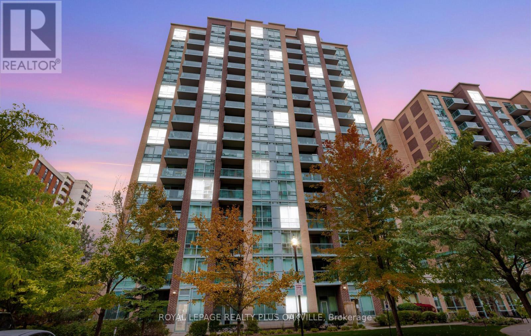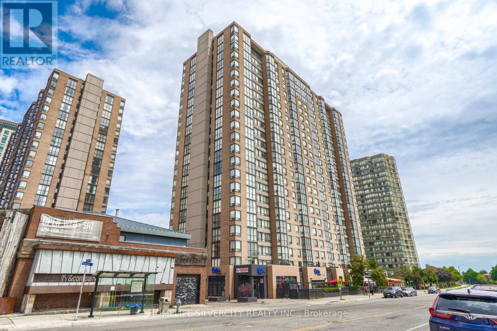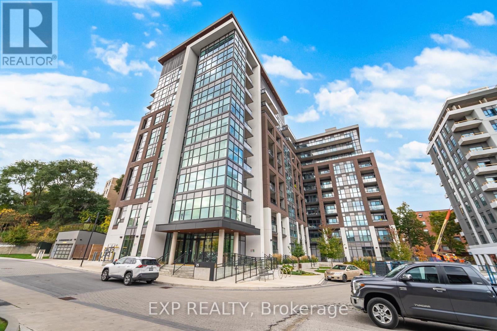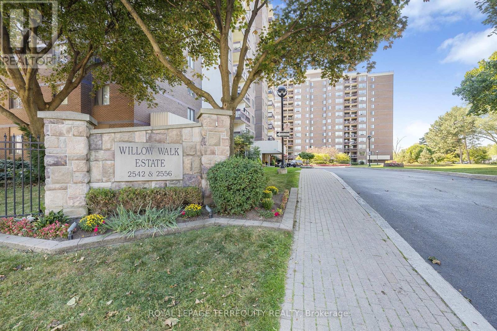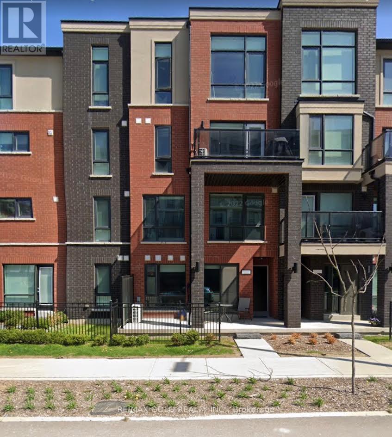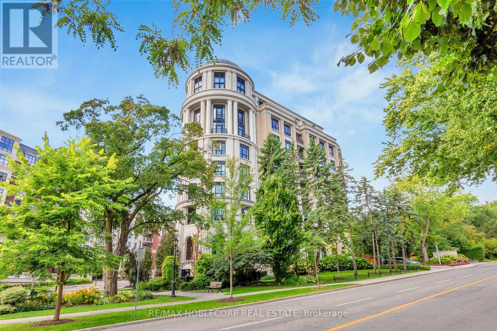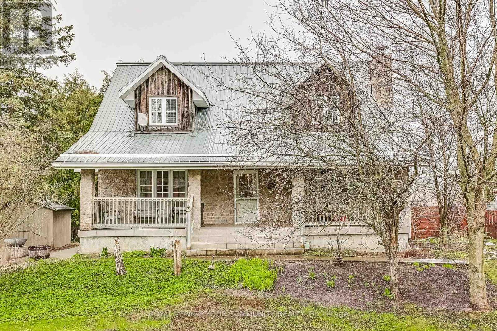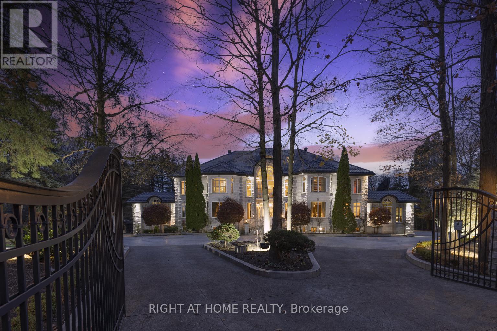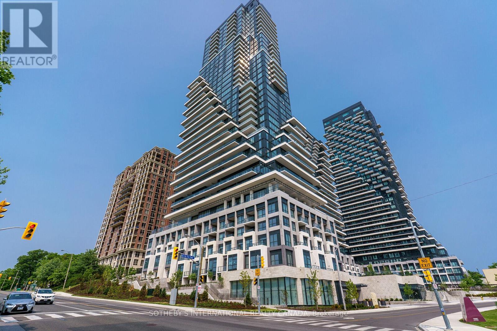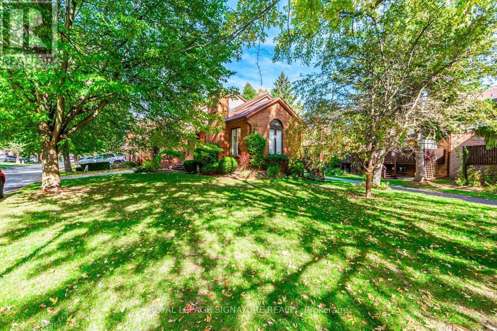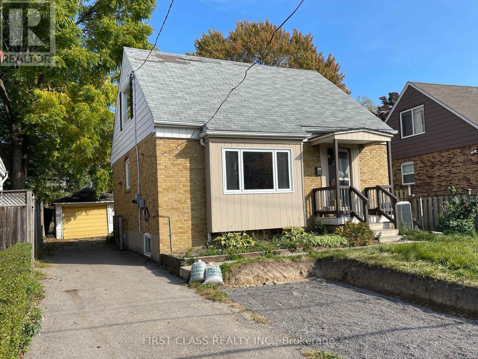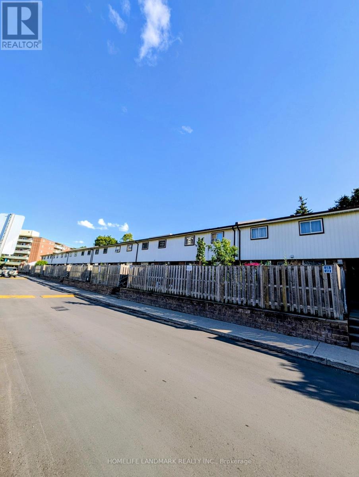138 Christine Elliott Avenue
Whitby, Ontario
An Absolute Stunning Brand New Home,Solid Hardwood Throughout the Main Floor Elegant Family Room With Fireplace connected to A Beautiful Kitchen W/Granite Counter Top.9 Ft Ceiling on main and 2nd Floor . Open Concept Layout With Large Windows Provides Tons Of Natural Light . Next To All amenities ,Minute To Hwy 401,407 And 412. Just B Few Steps To Public Transit , Within 5k Of Several Highly Rated Public And Catholic School. (id:61852)
Royal LePage Your Community Realty
712 - 543 Richmond Street W
Toronto, Ontario
Discover the perfect blend of style, comfort, and convenience in this stunning one-bedroom condo at Pemberton Group's coveted 543 Richmond Residences. Lovingly maintained and showing to perfection, this sun-filled unit boasts a bright and airy open-concept layout that feels both spacious and inviting. High 9-foot smooth ceilings and elegant wide-plank laminate floors create a sense of modern luxury throughout. The heart of this home is the beautifully appointed kitchen, featuring sleek stainless steel appliances and chic quartz countertops, which flows seamlessly into the combined living and dining area. This flexible space is ideal for both relaxing after a long day and entertaining guests. Step out onto your private balcony, the perfect spot to enjoy your morning coffee while soaking in the desirable southern exposure. This is city living at its finest with an unparalleled collection of resort-style amenities. Enjoy the peace of mind of a 24-hour concierge, stay active in the state-of-the-art fitness center, entertain in the stylish party and games rooms, or unwind by the incredible outdoor pool. The rooftop lounge offers a spectacular, panoramic backdrop of the city skyline. Located in the trendy Fashion District, you are moments away from the vibrant energy of the Entertainment and Financial Districts. Be surrounded by world-class restaurants, shops, and transit at your doorstep. An owned storage locker is included, adding to the ease of urban living. This exceptional property is a must-see. Taxes not yet assessed. (id:61852)
Century 21 Leading Edge Realty Inc.
1408 - 100 Dalhousie Street
Toronto, Ontario
Welcome to a stunning 52-story Tower Condominium by Pemberton Group at Toronto Downtown Core location, Enjoying sleek architecture, stunning city views, and a full suite of Luxury Amenities, This landmark residence is designed for those who want to live, connect, and thrive in the centre of it all, Spacious 1+Den Suite with 2-wash rooms and South facing balcony and incredibly Den has a special closet. This Suite at an attractive price offers enough value to compete with 2-bed suites. Steps to Public Transit, Boutique Shops, Restaurants, Walking distances to University (TMU & U of Toronto) and George Brown college, Eaton Centre, and Cinemas, 14,000 SQFT Spaces Of Indoor & Outdoor Amenities : state-of-the-art fitness center, rooftop terrace, co-working spaces, and lounge areas, Yoga Room, Sauna, Party Room, Barbeques + More, Extras: Whole Laminate Flooring, S/S Appliances for Fridge, Cook-top oven, Dishwasher, Microwave and Quartz Kitchen Counter-Top, Custom-Style Cabinetries (id:61852)
Home Standards Brickstone Realty
6370 High Street
Niagara Falls, Ontario
Welcome to this charming detached 1.5-storey home, perfectly situated in a quiet and friendly neighbourhood in the heart of Niagara Falls. Enjoy the convenience of being just minutes from highways, parks, schools, shopping, and everyday amenities, all while tucked away in a peaceful residential setting. This inviting home features 2 spacious bedrooms and 2 bathrooms, along with a bright eat-in kitchen, dedicated dining area, and a comfortable living space ideal for relaxing or entertaining. Thoughtfully designed, it offers ample storage throughout and includes shared use of half of the shed for added convenience. Outside, you'll find driveway parking for multiple vehicles and a large backyard with access to a wood burning sauna, providing the perfect space for outdoor gatherings, gardening, or simply unwinding. With its ideal location, thoughtful layout, and inviting outdoor space, this property delivers a wonderful blend of comfort and lifestyle in one of Niagara's most convenient settings. (id:61852)
Exp Realty
309 - 135 James Street
Hamilton, Ontario
Live at the center of it all at Chateau Royal! This spacious, 830 sq ft one-bedroom unit is perfectly positioned in the heart of downtown Hamilton and is completely turn-key. Enjoy a beautiful, bright layout featuring an oversized bedroom, a full 4-piece bathroom, and convenient in-suite laundry. The unit has been freshly painted throughout, and features brand new flooring installed in the living room, bedroom, and hallways, giving the space a modern, clean feel. Floor-to-ceiling windows flood the space with natural light. The building amenities, including a gym, a stunning rooftop patio, gardens, a party room, and, most importantly, one included underground parking space. Commuting is a breeze-you're just steps away from the Hamilton GO Station and all of the best shops and restaurants (id:61852)
Keller Williams Complete Realty
Basement - 1410 Storey Drive
Milton, Ontario
Available for lease starting November 1st, this charming two-bedroom legal basement apartment is located in the desirable Beaty neighbourhood. The unit features an open concept living room and kitchen, complete with modern stainless steel appliances, a 3-piece bathroom, and stylish vinyl flooring throughout. Pot lights provide ample illumination, creating a bright and welcoming atmosphere. Professionally finished with enlarged windows that allow plenty of natural light, this apartment is sure to feel like home. Additional perks include 1 Parking on Driveway, ensuite laundry and a private, separate entrance from the backyard, which is conveniently covered to protect against snow and rain. The location is unbeatable, with easy access to public transit, nearby schools, parks, and the library, plus quick access to Highways 401 and 407. Don't miss out on this fantastic opportunity! (id:61852)
Ipro Realty Ltd.
61 Frenchpark Circle
Brampton, Ontario
Beautifully Finished Large one-bedroom Basement Apartment Located in one of The Most Sought After areas of Brampton. This bright and Spacious Unit Features a Private Separate Entrance, A Large Dining Area, A Modern Kitchen with Ample Cabinetry, and In-Suite Laundry For Added Convenience. Ideal For a Single Professional or Couple Seeking Comfort, Privacy, and a Great Location. (id:61852)
Royal LePage Signature Realty
Room - 4 - 145 Fred Young Drive
Toronto, Ontario
Step into comfort and convenience with this beautifully upgraded basement apartment, now offering Room-B for rent. Nestled in the quiet and family-friendly Oakdale Village community, this spacious 4-bedroom, 2-washroom unit is designed for modern living and shared harmony.The apartment has been fully renovated with sleek flooring, fresh finishes, and contemporary fixtures that create a clean and inviting atmosphere. With generous shared spaces, youll enjoy the best of both worlds: privacy in your own room and the option to connect with others in common areas. Whether youre studying, working from home, or simply relaxing after a long day, Room-B offers a peaceful retreat.The layout is ideal for students, professionals, or families who want a practical and thoughtfully planned living space. Each room is well-sized, and the shared amenities provide plenty of comfort for everyday living. The two modern bathrooms reduce wait times and make mornings stress-free, while the fully equipped shared kitchen makes cooking at home a breeze.Beyond the apartment itself, the location is unbeatable. Youll be close to York University, Humber River Hospital, and Yorkdale Mall, with everyday essentials just minutes away. Getting around is effortless with quick access to major highways including 400, 401, 407, and 427, putting the rest of the city within easy reach.If youre looking for a place that balances privacy, community, and convenience, Room-B is an excellent choice. This isn't just a rental it's a space where you can feel at home. (id:61852)
RE/MAX Success Realty
Basement - 367 Grenke Place
Milton, Ontario
Immaculate & Well Kept 2 BR and 1 WR Entire Private Basement with Separate Entrance from Garage Available for LEASE in a highly sought-after and family-friendly Harrison neighborhood, 6 mins Drive to Milton Go Station. This spacious unit offers a Highly Functional Layout with a separate Living & Dining that is perfect for families or professionals seeking comfort, convenience, and style. The eat-in kitchen is well-equipped with stainless steel appliances. Pot Lights Throughout basement. Close To Amenities. Don't Miss This Gem. Extra parking can be provided with $100 per month extra. 35% of the utilities will be paid by basement tenant. (id:61852)
Homelife/miracle Realty Ltd
213 - 65 Port Street E
Mississauga, Ontario
Welcome to The Regatta: luxurious condominium by Lake Ontario, in the highly sought after Port Credit community. Enjoy strolling along the beach or walking into shops and restaurants nearby. With an easy access to Toronto via QEW or Go Train, you can be in Toronto in no time at all. This condo is 2185sf large plus 800sf wrapped around terrace and located in the south east corner of the building, facing the lake. It has two parking spots and one of them has aTesla Level 2 charger. It is ideal for an executive family who love spacious living, in a vibrant community and are surrounded by park, trail and lake. (id:61852)
Right At Home Realty
11 Chestnut Hills Crescent
Toronto, Ontario
Well-maintained 3-bedroom bungalow in a quiet, family-friendly neighbourhood! This lovely home features a finished 1-bedroom basement apartment with a separate entrance, currently rented for $1,350/month - tenants are open to staying or leaving. Enjoy a 3-year-old roof, fully fenced backyard, and attractive stucco exterior for long-lasting curb appeal. Located near top-rated schools, TTC transit, shopping plazas, parks, Humber River trails, and easy access to Hwy 401/400, this home offers the perfect blend of comfort and convenience. Great opportunity for families, investors, or those seeking rental income! (id:61852)
Century 21 Leading Edge Realty Inc.
Lph07 - 7 Michael Power Place
Toronto, Ontario
Welcome to this sophisticated lower penthouse 2-bedroom suite, located in the highly desirable Islington Village in central Etobicoke. This spacious corner unit features a thoughtfully designed split-bedroom layout with two full bathrooms, offering both comfort and privacy. Expansive floor-to-ceiling windows flood the space with natural light, creating a bright and inviting atmosphere throughout. The contemporary galley kitchen is equipped with stainless steel appliances, while gleaming hardwood floors add a refined touch of elegance. Quiet and functional, this residence is ideal for those seeking a harmonious balance of tranquility and convenience with 24/7 Concierge, Pool Table & Golf Simulator. Situated just minutes from the prestigious Islington Golf Club and a short walk to Islington Subway Station, nearby parks, top-rated schools, and a diverse selection of restaurants, this home offers the perfect combination of urban living and upscale community charm. (id:61852)
Royal LePage Realty Plus Oakville
510 - 285 Enfield Place
Mississauga, Ontario
Spacious and bright end-unit condo in the heart of Mississauga! Features 2 large bedrooms, 2 full washrooms, and a versatile den/solarium. Modern kitchen with granite countertops and in-unit laundry. Maintenance fee includes all utilities: heat, hydro, water, cable & internet. Includes 1 parking and locker. Excellent amenities: 24-hr concierge, indoor pool, gym, squash court, outdoor patio, and visitor parking. Prime location-steps to Square One, GO Station, public transit, Living Arts Centre, City Hall, Central Library, schools, and future LRT. Easy access to Hwy 403/401/QEW. Don't miss this opportunity to make this condo your new home! (id:61852)
Homelife Silvercity Realty Inc.
812 - 25 Neighbourhood Lane
Toronto, Ontario
Bright, brand-new 2-bedroom Plus Den, 2-bathroom condo offering 820+ sq. ft. of thoughtfully designed living space with an open-concept layout, floor-to-ceiling windows, modern chef-style kitchen, in-suite laundry, one parking spot and one locker - an ideal mix of style and functionality for professionals, down sizers or small families; enjoy peaceful mornings on your private balcony and easy access to scenic waterfront parks and multi-use trails, plus abundant local shops, cafes and restaurants along Lake Shore and Royal York, excellent commuter connections to downtown via TTC and GO and quick links to the Gardiner/QEW and nearbySherway Gardens for larger retail needs - all in a friendly, evolving south Etobicoke neighbourhood that blends lakefront recreation with urban convenience. (id:61852)
Exp Realty
601 - 2556 Argyle Road
Mississauga, Ontario
Welcome to this spacious, 1,259 sqft 3bed, 2bath corner suite in Mississauga's Cooksville neighbourhood. The carpet-free interior features laminate flooring throughout, a spacious living/dining area with lots of large windows offering plenty of natural light and a walk out to a large balcony. The eat-in kitchen offers great flow and has plenty of storage. Primary bedroom offers a 2-piece ensuite and ample closet space, while two additional bedrooms provide room for kids, guests, a home office, or all three! En-suite laundry adds everyday convenience. The building is immaculately kept and well managed, with beautifully maintained grounds and a long list of lifestyle amenities: an outdoor pool, tennis courts, a park, multiple BBQ areas, visitor parking and inviting green spaces to unwind. Maintenance fees include heat, water, hydro, underground parking & locker, simplifying monthly budgeting. All of this in a superb, transit-friendly location: minutes to Square One, a quick hop to Cooksville GO, and near major highways (QEW/403/401) for effortless commuting. If you've been searching for space, light, and value in a move-in-ready home, this corner unit delivers! (id:61852)
Royal LePage Terrequity Realty
92 - 100 Dufay Road
Brampton, Ontario
Bright & Spacious 2 Bed 2 Bath Condo Townhome Built By Award Winning Rosehaven Homes. One Of The Largest Units In The Complex. Open Concept Main Floor Featuring Hardwood Floors, S/S Appliances, Granite Countertop, Walkout To Spacious Balcony From Living Area. Upper Level W/ 2 Bedrooms (One Semi-Ensuite) & Laundry. Unit Comes With 1 Parking Spots 2nd parking can be provide with some extra charge ((Rarely Found)) Minutes To Mount Pleasant Go Station. Perfect Opportunity For small family or professionals ! (id:61852)
RE/MAX Gold Realty Inc.
404 - 4 The Kingsway
Toronto, Ontario
Executive residence at 4 The Kingsway, an iconic Richard Wengle designed building in the heart of The Kingsway. This exclusive 8-storey boutique buildin with only 34 suites blends timeless design, refined elegance, and hotel-inspired services. Bathed in natural light with southwest exposure, this 2-bedroom, 2-bathroom suite offers 1,325 sq.ft. of sophisticated living space featuring a gourmet kitchen with premium finishes, open-concept living and dining areas, and a serene primary retreat with a spa-inspired ensuite. Complete with 1 parking space, 2 lockers, and a rare large private storage room, residents enjoy valet, concierge, fitness studio, and lounge amenities-all within walking distance to the subway, Old Mill trails, and the cafes and boutiques of The Kingsway. (id:61852)
RE/MAX Noblecorp Real Estate
8 - 10660 Yonge Street
Richmond Hill, Ontario
Recently renovated medical building, tenants include family practice / walk in clinic, dentist, orthodontist, oral surgeon, pediatrician and pharmacy. Ideal for a medical practitioner or medical service. Great exposure to Yonge Street. Unit is built out with 12 exam room each with a sink, 1 large procedure room and reception area. Large common waiting area great for referrals. Ample FREE parking (id:61852)
Forest Hill Real Estate Inc.
13020 Concession Road 5
Uxbridge, Ontario
Unique Custom Home On Country Lot-Enjoy the privacy on .99 of an acre- 1585 sq ft plus Basement Apartment - 3+1 Bedrooms- 3 Baths-Quality Finish Throughout- This home boasts Cathedral Ceilings- 2 Fireplaces- Full Bright and Spacious Basement finished with Large Living Room-Bedroom-4 pc. Bath and Laundry-Separate Entrance-Enjoy The View And Sunsets. (id:61852)
Royal LePage Your Community Realty
38 Sugarbush Court E
Vaughan, Ontario
***Motivated Seller now reduced 2 Million price for quick action*One of best upgraded property at lowest price in area*Known for its exclusivity & proximity to esteemed National Golf Club of Canada*Spanning an impressive 1-acre cul-de-sac lot bordering the tranquil Boyd Conservation Area*This Home underwent extensive renovations apx. 2.5 M*Emphasizing luxury and modernity*The Grandiose interior unfolds over 15,000 sq ft*Featuring an iconic Scarlett O'Hara staircase open from top to bottom*6 lavish bedrooms & 10 exquisite washrooms*Alongside a suite of entertainment amenities including dual gourmet Kitchens*Sunlit Sunroom*Metal Roof*Personal Gym*Movie Theater & magnificent Indoor Cedar Pool with an adjoining Hot Tub & Sauna*The meticulously landscaped grounds invite outdoor living with a sprawling patio/Bespoke BBQ station & private Basketball court*While a generous 4-car garage, with 2 Lifts promises ample space for the Automobile aficionado*Property for picky Buyers**** (id:61852)
Right At Home Realty
1101 - 10 Inn On The Park W
Toronto, Ontario
"Chateau Auberge on the Park" . The most luxurious tower in the prestigious Auberge community, Chateau Auberge is a stunning statement of elegance and sophistication. Nestled within the serene greenery of Sunnybrook Park, this iconic residence blends urban convenience with natures tranquility. Perfectly positioned near Torontos most exclusive neighborhoods, Chateau offers an exceptional lifestyle in a coveted location Unparalleled Luxury One of the most refined and luxurious condominiums in Toronto Ultimate Privacy Prime bedroom with no facing residential condo towers ensures unmatched peace and privacy. Breathtaking Views Enjoy unobstructed panoramic vistas of the city skyline, the CN Tower, and lush green spaces. Prime Location Steps from the expansive Sunnybrook Park and minutes to Leslie subway station. Downtown Toronto. Thoughtful Design Open-concept layout with a functional, spacious floorplan Outdoor Living Expansive balconies and an unusually large interior living space, rare for condo living. This sun-drenched west suite is rarely available and highly sought after. Featuring huge terrace spanning the entire length three spacious bedroom and main living area., this residence is designed for comfort and style. Floor-to-ceiling windows fill the home with natural light, while rich hardwood flooring adds warmth and continuity throughout. The upgraded kitchen is a chefs dream, equipped with a full suite of premium Miele appliances and anchored by a large central island perfect for entertaining. The generous living and dining area offers ample space for gatherings, relaxation, and enjoying the spectacular views. The primary suite is a true retreat, featuring a walk-in closet, a luxurious 5-piece ensuite with double sinks, and direct access to the balcony. Residents enjoy world-class amenities, including a state-of-the-art fitness centre, indoor pool, 24-hour concierge, elegant guest suites, and more. Whether you're downsizing, a busy professional (id:61852)
Sotheby's International Realty Canada
25 Riverview Road
New Tecumseth, Ontario
A truly RARE opportunity to own a 2-Storey, Detached End Unit Condo in the highly sought-after and peaceful Green Briar Community (near Alliston). Step inside this charming 1986-built home to find a Functional Floor Plan(see attached) FLOODED WITH NATURAL LIGHT, and accented by high, VAULTED CEILINGS -creating an immediately warm and expansive environment perfect for relaxing or entertaining. KITCHEN: Culinary enthusiasts will love the main floor kitchen, featuring ample countertop space, bright eat-in area, and direct walk-out access to a large wooden deck. OUTDOOR LIVING: Oversized wood deck is your private oasis, leading directly to the peaceful nature trail path in your backyard. Enjoy year-round ambiance with two cozy fireplaces-one on the main level and one in the finished basement. 2nd FLOOR: dedicated to your private primary suite, boasting its own high, vaulted ceilings and large windows. Large Den just off the primary bedroom, ideal for home office, personal library, or quiet lounge. BASEMENT: extends your living space significantly, featuring a second fireplace in the cozy recreation/living space, a 3-piece washroom and a cold room - offering additional entertainment, relaxation and storage space. LOCATION/LIFESTYLE: Immediate access to the Nottawasaga Golf Club, stunning Scenic Nature Trails, and the community's Recreational Facilities.(not included in maintenance) You are just minutes from downtown Alliston and all major amenities. This is more than a home; it's an investment in a relaxed, amenity-rich future. Detached condos in this premium section of Green Briar rarely come to market. Don't miss this unique chance! (id:61852)
Royal LePage Signature Realty
S1 - 11 Ellington Drive
Toronto, Ontario
Cozy One Bedroom On the second Floor In A 3-Bedroom House, For Single Person Only, Shared Living Room, Washroom And Kitchen. CloseTo Schools, Hwys, Shopping Centers, Ttc, Parks And More. Clean Home In A Family Friendly Quiet Area. (id:61852)
First Class Realty Inc.
15 - 120 Nonquon Road
Oshawa, Ontario
A Unique opportunity for a first time home buyer or Investor to own a spacious and well maintained 3Br, Condo Townhome located in the heart of North Oshawa. With lots of daytime natural light with private fenced backyard. All Bedrooms have closets and hardwood floors. Minutes walk to plazas, parks, Schools & Durham College. (id:61852)
Homelife Landmark Realty Inc.
