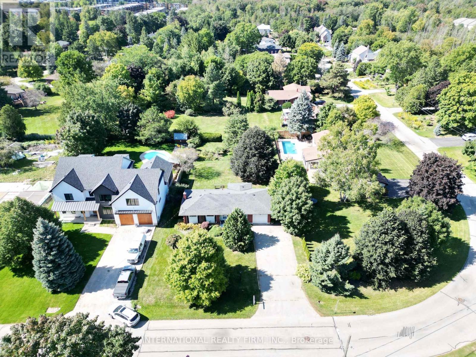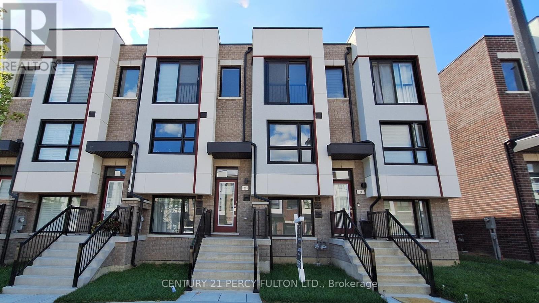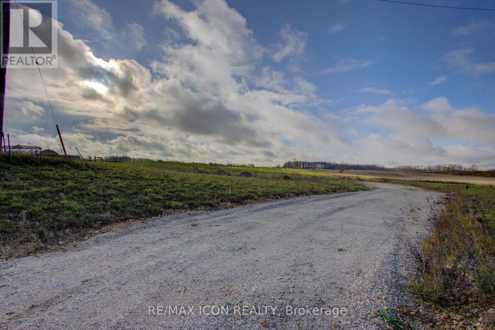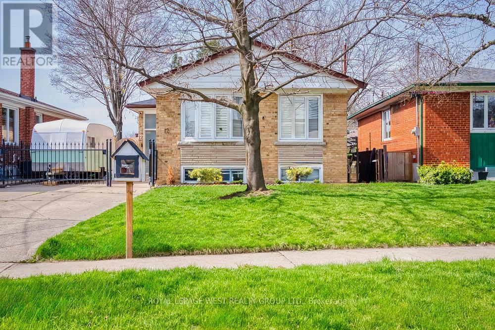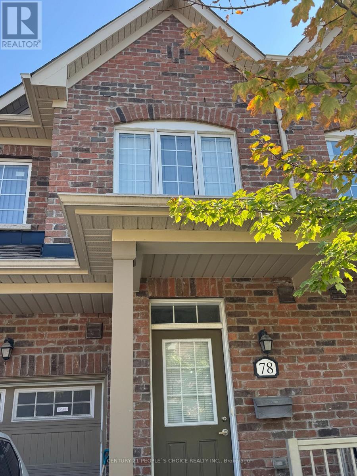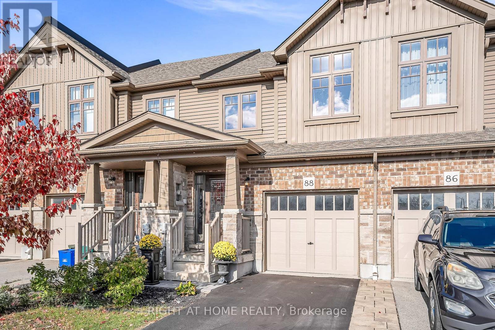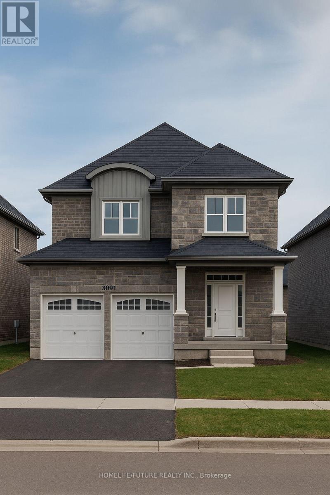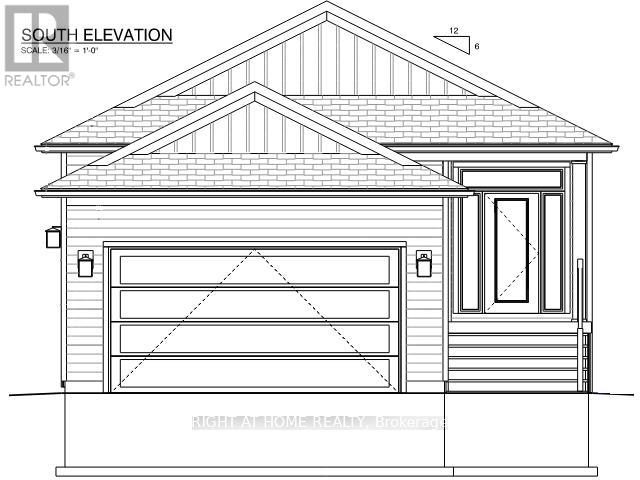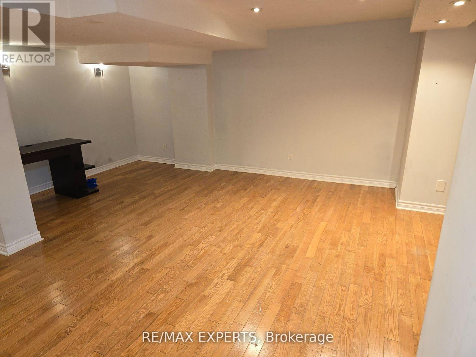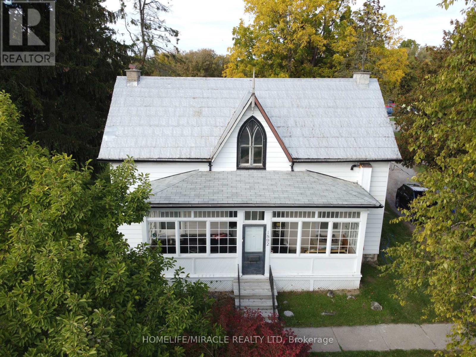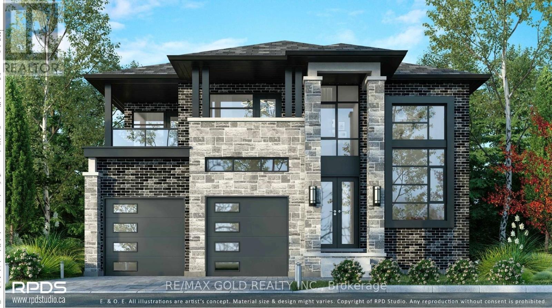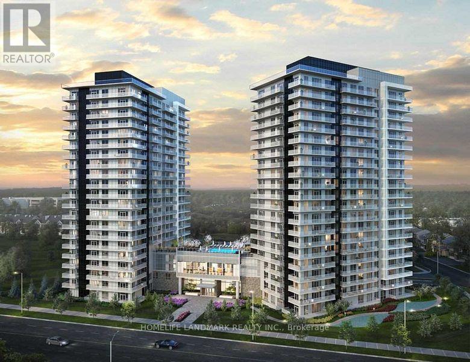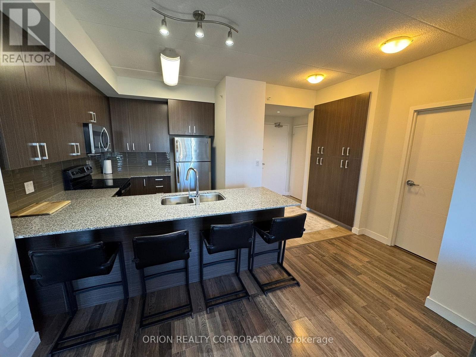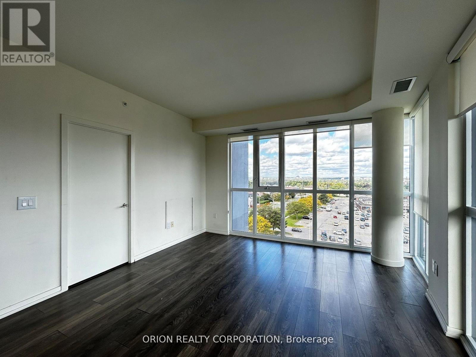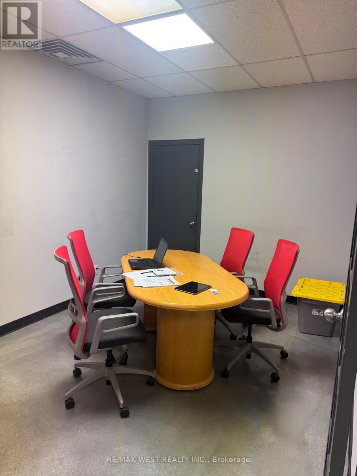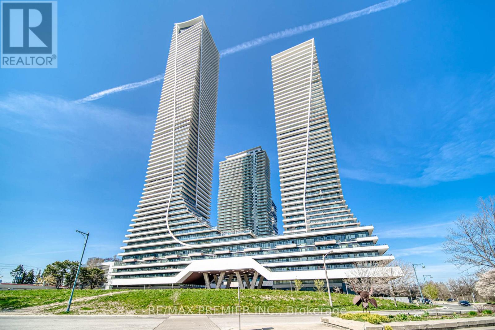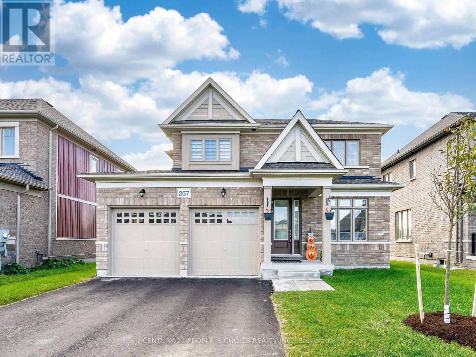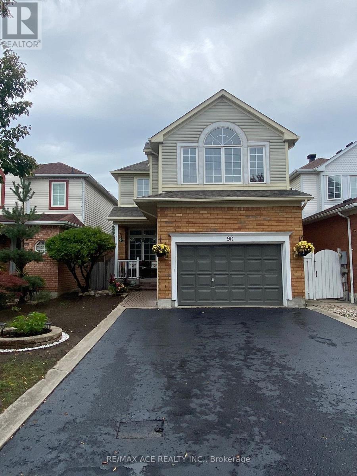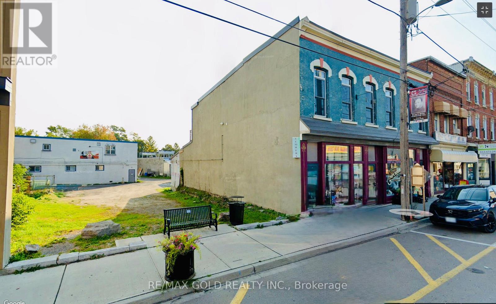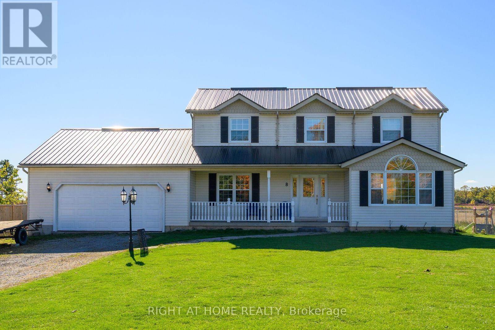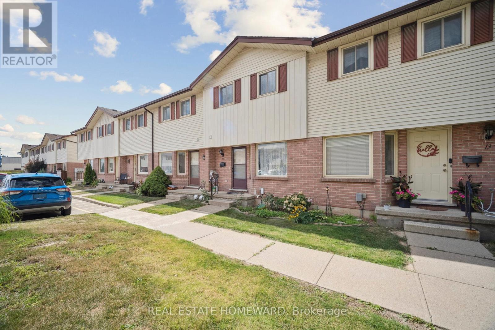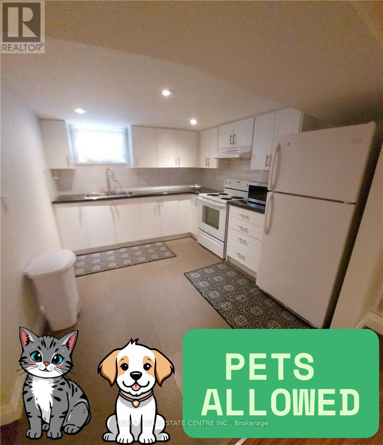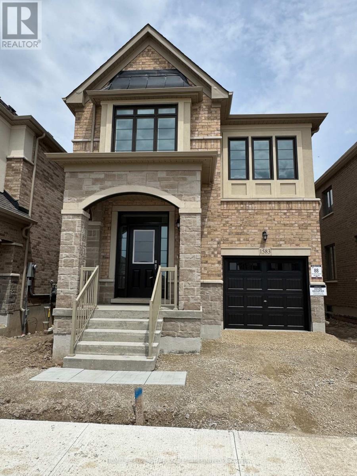33 Ridgeway Avenue
Guelph, Ontario
Welcome to 33 Ridgeway Ave in the heart of Pine Ridge community! Close to many amenities. This charming single-family home boasts 3 spacious bedrooms, and finished basement. With a lot size of 81 x 171 feet, there is plenty of room for outdoor activities and gardening. The single garage provides ample storage space for all your tools and toys, while the 5 parking spaces ensure that you and your guests will never have to worry about finding a spot. This detached bungalow is a true gem, offering one-story living at its finest. The open-concept layout is perfect for hosting gatherings or simply relaxing with loved ones. Don't miss your chance to make this stunning property your forever home! (id:61852)
International Realty Firm
26 Bateson Street
Ajax, Ontario
Vacant brand new & never lived in freehold townhome in Downtown Ajax. Welcome to 26 Bateson St offering approx. 1850 SF of beautifully designed open-concept living space with 9 ft smooth ceilings and abundant natural light. There are NO POTL or Maintenance Fees in this spacious family-sized home featuring large principal rooms & spacious bedrooms that will comfortably accommodate King-Size Bedroom Furniture. Located on a quiet street with the park & playground just steps away & is ideal for growing families. Enjoy a walkout from the living room to a family sized terrace that's wonderful for entertaining & BBQs. Also enjoy the convenience of inside access to an oversized garage. Unique to this model is an additional man door offering a separate entrance to the main level in-law suite that's perfect for extended family or future rental potential. Move-in ready and backed by a 7-year Tarion new home warranty, this home provides peace of mind and long-term value. Located in the vibrant Hunters Crossing community, you'll have access to a fully equipped playground and sport court right in front of your home, great for family fun & your beloved pets! Live steps away from schools, parks, amenities, shopping & dining, with easy commuting via Ajax GO Station & the 401 just minutes away. The location is close to hospitals, big box stores, and endless entertainment from scenic walks along the Waterfront Trail to events at the St. Francis Centre for the Arts. With Durham Regional Transit and GO Transit readily accessible, this home supports Ajax#GetAjaxMoving initiative for active and sustainable transportation. Don't miss your chance to experience urban living at its finest where modern comfort meets unbeatable convenience at Hunters Crossing. (id:61852)
Century 21 Percy Fulton Ltd.
(Upper) - 388 Oakwood Avenue
Toronto, Ontario
Nestled In The Heart Of Vibrant Oakwood Village Community, This Stunning Fully Custom Designed and Renovated Detached house is available for Lease. Top Quality Finishes And Meticulous Attention To Every Detail. High-End Custom Light & Plumbing Fixtures, Smooth Ceilings Thru-Out and Pot Lights Galore! Heated Washroom Floors upstairs. Main Floor Well Equipped With Spacious Living, Linear Custom Fireplace & Sun-Filled Family Area. Dream kitchen with High end Stainless Appliances Including Electric Range, Built-In Oven, Microwave, Oversized Custom Island With Breakfast Seating, Great Living Functionality With Open Layout, Accent walls in the Dining Area. High Ceilings on Main Floor. Custom Millwork and fireplace, Wide Oak Flooring. (id:61852)
Homelife/miracle Realty Ltd
409006 Grey Road 4 Road
Grey Highlands, Ontario
Discover the perfect blend of country tranquility and convenience with this 1.27-acre vacant building lot on Grey Road 4 - ideally situated less than 30 minutes from Shelburne, Collingwood, Blue Mountain, and Thornbury. This beautiful parcel offers a gently sloping landscape with natural charm and a great canvas for your dream home or weekend retreat. A laneway has already been installed, adding convenience and accessibility to your future build. With year-round road access, hydro available at the road, and endless rural views, this property combines the best of peaceful country living with easy access to shops, dining, and recreation in nearby communities. Whether you're ready to build now or invest for the future, this is an excellent opportunity in a desirable and growing area of Grey County. (id:61852)
RE/MAX Icon Realty
12 Leavenworth Crescent
Toronto, Ontario
This beautifully renovated 2 bedroom apartment is ideally located in a desirable Etobicoke neighborhood at Bloor and The West Mall! This bright and spacious apartment boasts: luxury vinyl flooring throughout; a freshly renovated kitchen complete with a stainless steel refrigerator and a new stove; renovated bathroom; ensuite laundry with top-of-the-line washer and dryer; 1 parking spot. It has above grade windows that allow an abundance of natural light. Close to highways; schools; public transit and amenities. Walk to Starbucks! Just move in and enjoy this amazing space! AAA Tenants! (id:61852)
Royal LePage West Realty Group Ltd.
78 Utopia Way
Brampton, Ontario
Beautiful Townhome at prime location in high demand area of Brampton!! Golden opportunity for investors, contractors or end-users!! This 9 years old Townhome has Excellent Featuries: 3 spacious bedrooms, Living room, Dining room, 9 ft ceiling on main floor, 5 pc Ensuite in Master Bedroom, Gorgeous kitchen with Quartz Countertop and large center island, Hardwood on main floor and Entrance to house thru' Garage. Spacious basement has a recreation room, an open concept room and 4pc washroom. Very convenient Location in a Quite & Desired Neighborhood, near the border of Brampton and Vaughan, Close to School, Park, Shopping Plaza, all Major Hwys, Transit, Place of Worship and Gore Meadows Community Centre & Library. Just Minutes to Pearson Airport Must be seen!! Don't miss it!! (id:61852)
Century 21 People's Choice Realty Inc.
88 Winterton Court N
Orangeville, Ontario
** WALKOUT BASEMENT ** Welcome to this beautifully upgraded freehold townhouse, perfectly situated on a quiet, family-friendly cul-de-sac. Move-in ready and tastefully finished from top to bottom, this home exudes modern style and comfort. The professionally landscaped front yard creating an inviting first impression. Inside, the open-concept main level showcases a designer kitchen complete with a centre island, quartz countertops, sleek backsplash, and stainless steel appliances. The bright and spacious living area features large windows and a built-in entertainment wall, ideal for relaxing or entertaining. Upstairs offers three generous bedrooms and two bathrooms, including a primary suite with a large closet and private 3-piece ensuite. The finished basement extends the living space with a beautifully finished recreation area and a convenient fourth bathroom. Step outside from the walkout basement to a private, fully fenced backyard with newly laid sod and no rear neighbours perfect for outdoor gatherings. With parking for two vehicles, inside access from the garage, and ample visitor parking nearby, this exceptional home combines comfort, convenience, and a prime location near top-rated schools, parks, and everyday amenities. (id:61852)
Right At Home Realty
3091 Monarch Drive
Orillia, Ontario
Beautiful Detached Home Available For Lease In The Highly Sought-After West Ridge Community Of Orillia! This Spacious And Well-Maintained Property Offers A Bright Open-Concept Layout, Modern Finishes, And Plenty Of Natural Light Throughout. The Home Features A Functional Kitchen With Ample Counter Space, A Welcoming Living And Dining Area Perfect For Family Gatherings, And Comfortable Bedrooms Ideal For Rest And Relaxation. Enjoy A Private Backyard And A Peaceful Neighborhood Setting. Conveniently Located Close To Lakehead University, Costco, Schools, Parks, Shopping, And Easy Access To Highway 11 - Perfect For Commuters And Working Professionals. An Ideal Home For Families Or Professionals Seeking Comfort And Convenience In A Prime Orillia Location! Tenant To Pay 100% Of All Utilities. (id:61852)
Homelife/future Realty Inc.
9880 Beachwood Road
Collingwood, Ontario
Development opportunity with building permit ready for issuance! Close to restaurants, shopping, sandy beaches, golf courses, skiing and winter activities, trail system, waterfront and more. Close to the Blue Mountains and Wasaga Beach, and the Georgian Bay waterfront. This building lot is 42.5 ft x 220 ft, and it has a building permit ready for issuance, including an auxiliary dwelling unit! Abutting lot is also for sale MLS S12482211 as part of the development plan. Don't miss out on this opportunity to build your dream home in a highly desirable location! (id:61852)
Right At Home Realty
71 Thicket Trail
Vaughan, Ontario
Step Into This Delightful 1Bed, 1Bath Basement Apt, Perfectly Situated In A Warm And Welcoming Neighborhood. This Cozy Gem Offers A Comfortable &Private Living Space That's Ready To Become Your New Home. As You Enter, You'll Be Greeted By A Bright &Open-Concept Living Area, Ideal For Relaxing Or Entertaining Guests. The Modern Kitchenette Is Equipped W/ All The Essentials &Provides Ample Counter Space For Your Culinary Creations. The Adjacent Dining Space Is Perfect For Enjoying Your Meals In A Cozy Setting. The Spacious Bdrm Is A Peaceful Retreat, Designed For Ultimate Comfort & Relaxation. The Well-Maintained Bathroom Features Contemporary Fixtures And Offers Both Convenience & Style. Enjoy The Perks Of Living In A Friendly Community With Nearby Parks, Schools, Local Amenities Just A Short Walk Away. W/ Its Private Entrance &Inviting Atmosphere, This Basement Apt Offers A Perfect Blend Of Comfort & Convenience. Don't Miss Out On This Fantastic Opportunity ! (id:61852)
RE/MAX Experts
1892 Kingston Road
Pickering, Ontario
Don't miss this once in a lifetime opportunity to own a home which sits on over 3 Acres in the heart of Pickering. This amazing home was built in the Late Victorian Period and holds characteristics which can't be found or replicated in modern homes. With Two entrances on to Kingston Road, this home is conveniently located steps from transit stops, minutes to shopping canters and major highways. Don't miss a chance to purchase a piece of history. (id:61852)
Homelife/miracle Realty Ltd
102 Sebastian Street
Blue Mountains, Ontario
Fully Detached 3 year old ultra-modern four-bedroom, four-bathroom home nestled along the scenic shores of Georgian Bay ----TOP 5 Reasons You'll Love This Property:1) Prime Location: Nestled along the scenic shores of Georgian Bay and just steps from the Georgian Peaks Private Ski Club, this home offers the perfect setting for both relaxation and adventure. 2) Modern Design: The property features a flowing, open-concept layout with a grand high ceiling foyer, brand-new kitchen and laundry appliances, and large windows that capture breathtaking mountain and water views. 3) Vibrant Community: Enjoy the active lifestyle of the Blue Mountains, surrounded by year-round amenities, mountain landscapes, and beautiful shorelines-all within a welcoming and energetic community.4) Convenient Access: Ideally situated only minutes from Blue Mountain Village, Collingwood, Thornbury, and local beaches, offering both accessibility and tranquility.5) Endless Potential: An oversized unfinished basement provides the perfect opportunity to customize the space to your needs-whether for recreation, a home gym, or additional living space-enhancing both comfort and value. (id:61852)
RE/MAX Gold Realty Inc.
501 - 4675 Metcalfe Avenue
Mississauga, Ontario
Welcome To Erin Square By Pemberton Group! A Walker's Paradise - Steps To Erin Mills Town Centre's Endless Shops & Dining, Top Local Schools, Credit Valley Hospital, Quick Hwy Access & More! Landscaped Grounds & Gardens, W/ Rooftop Outdoor Pool, Terrace, Lounge, Bbqs, Fitness Club & More!2+Den, 2 Bath W/ Balcony. East Exposure. Parking & Locker Included (id:61852)
Homelife Landmark Realty Inc.
H405 - 62 Balsam Street
Waterloo, Ontario
Turnkey Investment or Move-in Ready Gem Like a 2-Bedroom Unit in Prime Waterloo Location! Welcome to this immaculate, owner-used unit in the highly desirable Sage 2 building, offering premium off-campus living just steps from Wilfrid Laurier University and minutes to the University of Waterloo. Maintained in excellent condition, the layout functions like a 2-bedroom unit, featuring a spacious primary bedroom and a separate den with a door and direct access to the balcony, which is perfect as a second bedroom or private office. With two full bathrooms, in-suite laundry, and a private balcony, this bright and modern unit is fully furnished and truly move-in ready. Included is one rare parking spot, adding both convenience and value. Located directly across from WLUs Business School, this unit is situated in one of Waterloo's most vibrant student and professional communities. Residents enjoy high-speed internet, secure building access, a social lounge, and dedicated study spaces. Whether you're an investor or seeking a personal residence, this is a turnkey opportunity in the heart of Waterloo's district. FURNITURE IS AVAILABLE FOR PURCHASE. (id:61852)
Orion Realty Corporation
906 - 3237 Bayview Avenue
Toronto, Ontario
Experience luxury in this beautiful 2-bedroom, 2-bathroom condo! With 9-ft ceilings, laminate flooring throughout, and floor-to-ceiling windows that fill the space with natural sunlight and lead to an open balcony. The kitchen is equipped with stainless steel appliances. Enjoy unbeatable access to Bayview Village, major highways, subway stations, shopping malls, grocery stores, schools, transit, recreational centers, and TTC. Additional amenities include 24-hourconcierge service, guest suites, an outdoor lounge with dining and BBQ area, a fitness center, and a party room. Attn Investors: 1 Year Free Property Management including! (id:61852)
Orion Realty Corporation
2712 - 30 Shore Breeze Drive
Toronto, Ontario
Welcome to Eau Du Soleil Sky Tower! This stylish unit boasts a bright and inviting living room with floor-to-ceiling windows that fill the space with natural light, perfect for relaxing or entertaining. The open-concept kitchen is equipped with modern stainless steel appliances, ample counter space, a centre island and sleek finishes, making it both functional and elegant. A master bedroom with mirror doors closet, floor-to-ceiling windows and a large den, with sliding doors, that can easily be used as a second bedroom or office and laminate flooring throughout. The living room has a walk-out to a spacious balcony to enjoy stunning views, with electric BBQs allowed. With upgraded finishes and a functional design, this unit offers comfort and style for everyday living. Located steps away from the waterfront and marinas, enjoy the serene beauty of Lake Ontario. Explore scenic nature trails, perfect for walks or bike rides, and discover a variety of restaurants and cafes nearby for dining and leisure. Don't miss this incredible opportunity to embrace luxury living in a prime location! Book your viewing now! (id:61852)
RE/MAX Premier Inc.
257 Duncan Street
Clearview, Ontario
"Welcome to this Beautiful Detached Four-Bedroom Home - A Must-See!Located in the desirable south end of Stayner, this home offers a variety of impressive upgrades. A perfect blend of elegance, comfort, and versatility, it's ideal for growing families.Inside, you'll find an open-concept kitchen featuring quartz countertops, an extended closet for ample storage, and built-in stainless steel appliances. The bright and spacious family room is open to the kitchen, creating the perfect space for family gatherings. Enjoy cozy evenings by the electric fireplace, or step outside to the beautiful backyard. (id:61852)
Century 21 People's Choice Realty Inc.
Bsmt - 90 Monk Crescent
Ajax, Ontario
Finished Basement With Separate Entrance with Living Room, Bedroom With Double Closet, Kitchen And 3-Piece Washroom. WiFi Included. One Driveway Parking Spot. Tenant will pay 30% of Utilities. Close To Schools, Parks, Dining Options, Ajax Casino, Shopping, Mclean Community Centre, Easy Access To HWY 401 And Ajax GO Train. 1 Parking Space. Installed brand new laminate flooring and baseboards. Updated vanity mirror and accessories in the washroom. (id:61852)
RE/MAX Ace Realty Inc.
19 Durham Street S
Centre Hastings, Ontario
POWER OF SALE ! Rare opportunity to own a vacant commercial lot in the heart of downtown MADOC! Prime high-traffic location with excellent visibility and access from all major routes and highways. One of the remaining downtown lot available, offering endless possibilities with versatile zoning and surrounded by active local businesses. A perfect spot for your next investment or commercial venture! (id:61852)
RE/MAX Gold Realty Inc.
8 Talbot Road
Haldimand, Ontario
This STUNNING 4-bedroom, 2.5-bath, 2-storey home is situated on a sought-after 1.07 acre country lot, offering over 2,190 sq. ft. of beautifully finished living space. Set back from the road, the home's curb appeal impresses with a welcoming covered porch, premium vinyl siding, steel roof, and an entertainer's dream backyard complete with a two-tiered deck, hot tub area, bar, and fire-pit, perfect for relaxing or hosting family and friends. Inside, the functional layout features a gourmet eat-in kitchen with quartz countertops, stone backsplash, island, and pantry drawers. The bright and open dining area features patio doors to the gorgeous fully fenced rear yard. The spacious family room offers a gas fireplace with stone hearth and vaulted ceiling, while the separate living room could be an ideal playroom or executive home office. Convenient main floor laundry and mudroom with garage access and a 2-pc bath complete this level. Upstairs, you'll find 4 generous bedrooms, all with hardwood floors, including a primary suite with walk-in closet and 4-pc ensuite. The full basement offers unlimited potential to expand your living space further. Major updates include the furnace & A/C, steel roof, the kitchen, powder room, fully fenced backyard and a cistern with bypass and UV/filter system. Oversized and heated 2+ car garage and large driveway offering ample parking for your cars and recreational vehicles! Enjoy peaceful country living with convenient access to Cayuga, Binbrook, and just 25 minutes to Hamilton with highway access to the 403, QEW, and GTA. Just move in and enjoy! (id:61852)
Right At Home Realty
12 - 12-1093 Nellis Street
Woodstock, Ontario
Welcome to this charming townhouse in the highly desirable North-East Woodstock neighbourhood. Perfectly situated near schools, shopping, parks, and a community centre with a pool, this home also offers quick access to Hwy 401 and Hwy 403.Beautifully maintained, the property features recent upgrades including a new water heater (Jan 2023, with 10-year warranty) and a reverse osmosis system in the kitchen. The modern kitchen with Corian countertops opens to the dining room highlighted by a lovely bay window and a spacious living room with direct access to the deck and green space.Upstairs, three well-sized bedrooms provide plenty of comfort, with the primary bedroom offering an updated double closet. The four-piece bathroom has been refreshed with granite countertops for a touch of elegance.The finished basement expands your living space with a generous recreation room, complementing the 1,100 sq. ft. above ground.This move-in-ready home is the perfect blend of style, function, and location truly a must-see! (id:61852)
Real Estate Homeward
1086 Fourth Street
Mississauga, Ontario
Pets Ok! All Inclusive; all utilities, Internet, 2 parking spots, laundry. Clean, Quiet & Renovated All Inclusive 2 Bedrooms 1 Bathroom 2 Parking Spots Ensuite Laundry. Storage Available. Park & Library Across The Street. Close To Waterfront, Qew, Port Credit, Dixie Mall (id:61852)
RE/MAX Real Estate Centre Inc.
1583 Savoline Boulevard
Milton, Ontario
Welcome to this newly built detached home showcasing a bright, functional layout with separate living and family rooms. Offering 4 spacious bedrooms and 3 modern bathrooms, this home is designed for both comfort and style. Enjoy upgraded finishes throughout, including hardwood flooring on every level and an elegant oak staircase. Located in one of Milton's most sought-after new communities, with convenient access to highways, top-rated schools, parks, and everyday amenities, this is the perfect blend of luxury and location. (id:61852)
Homelife Superstars Real Estate Limited
