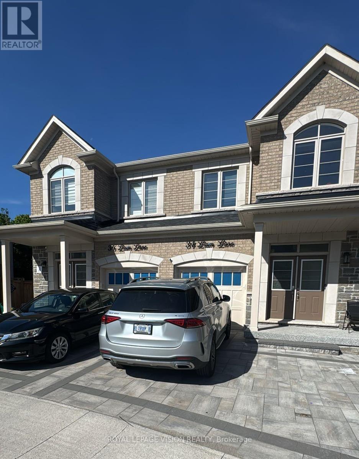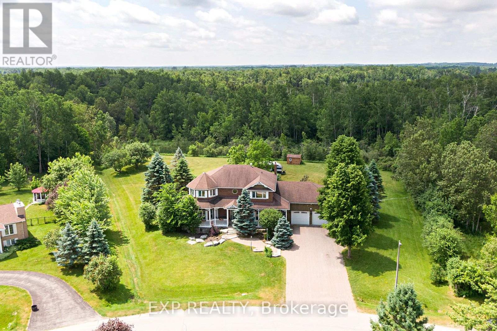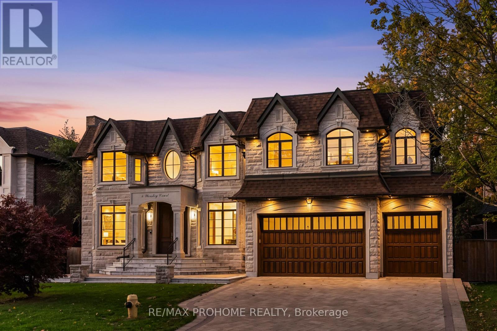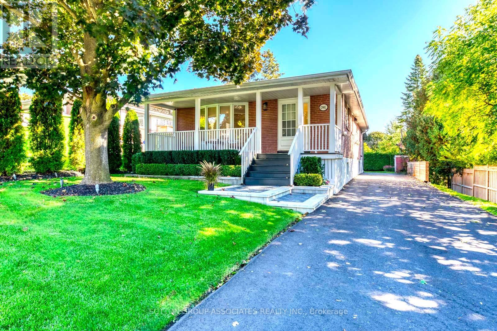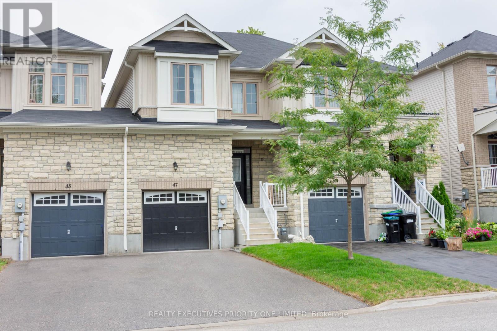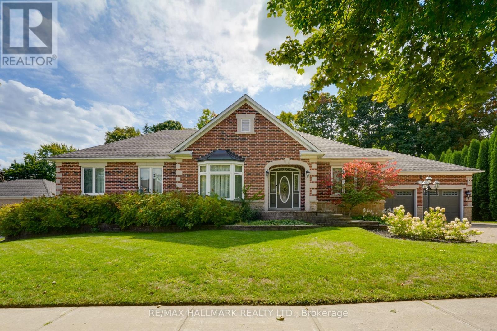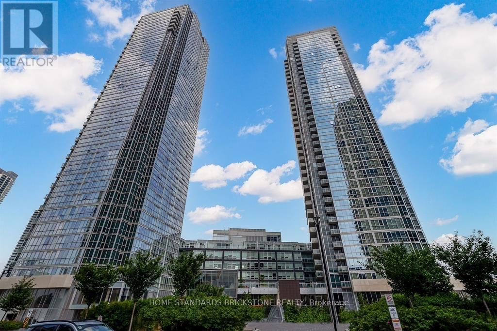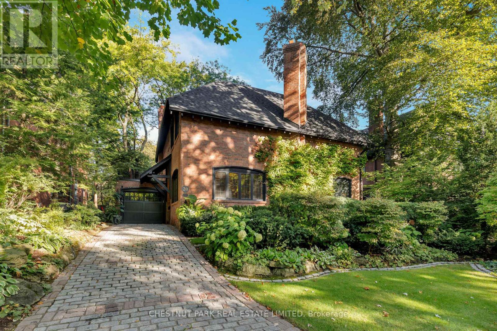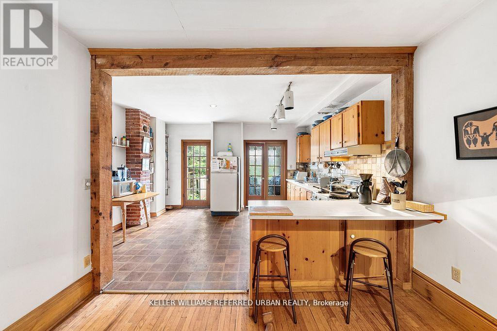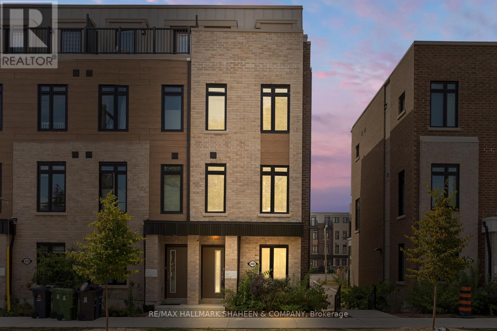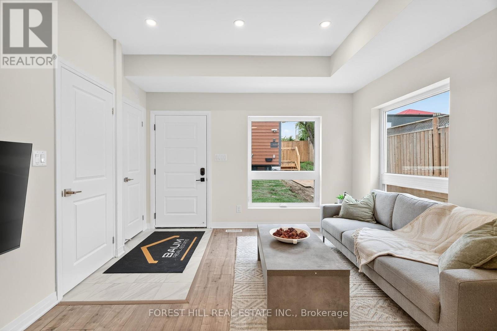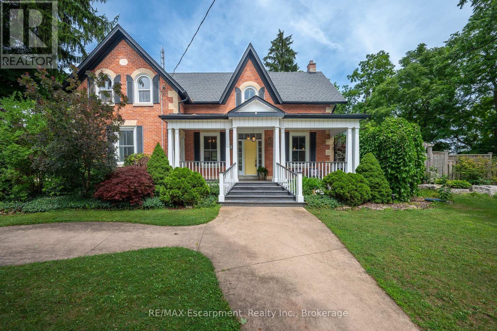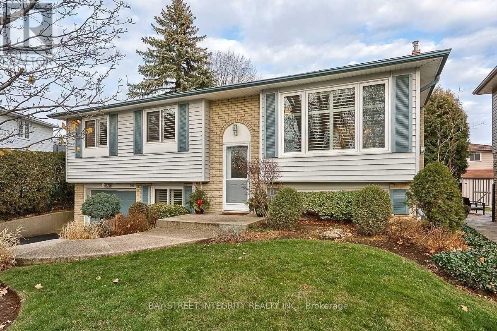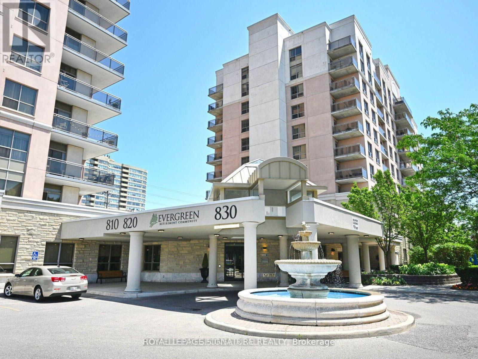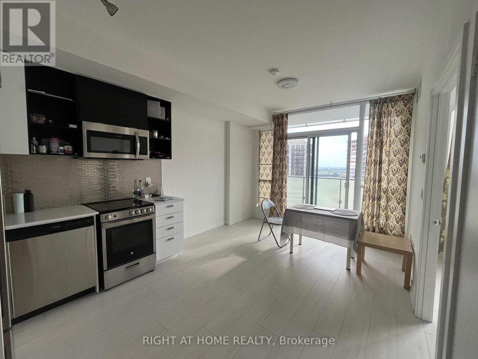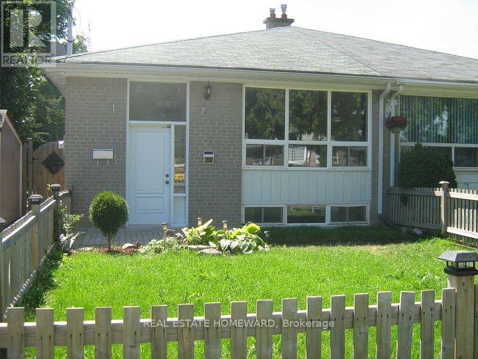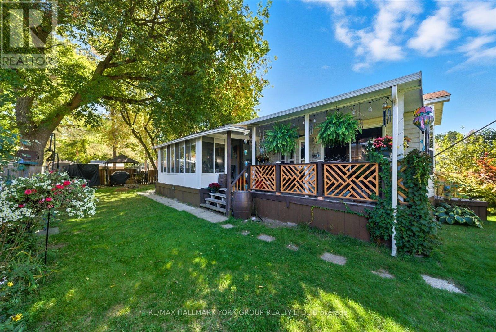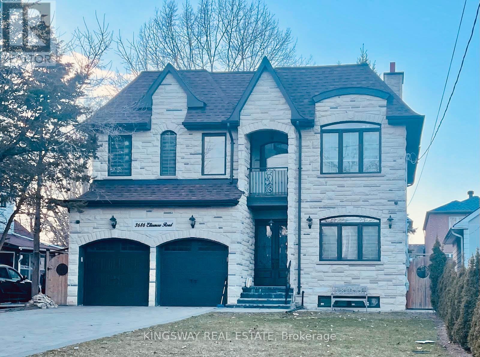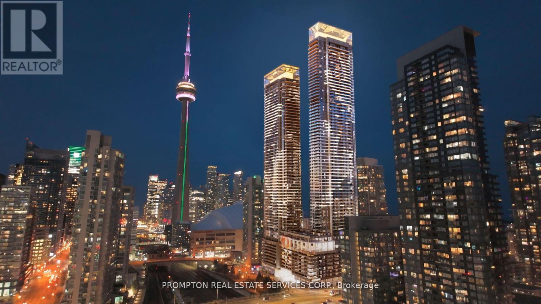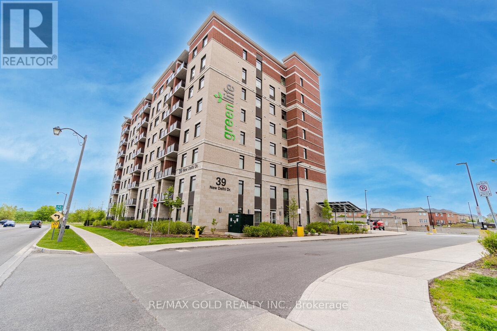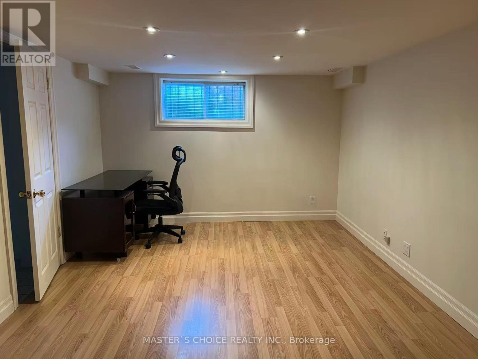Basement - 34 Liam Lane
Markham, Ontario
Excellent Location! Just a 10-15-minute walk to Steeles Avenue, with easy TTC access, this brand-new 2-bedroom basement offers convenience and comfort. Perfectly situated within walking distance to Amazon and other major amenities, it allows you to live in Markham while enjoying the benefits of both Markham and Toronto. The unit features a modern kitchen equipped with a fridge, stove, exhaust hood, oven, and microwave. The bathroom includes a standing shower, sink, and toilet with a bidet, ensuring a luxurious experience. Additional highlights include a soft water system, Wi-Fi internet included, and utilities at an additional 30%. The entrance is separate, providing full privacy, and the space offers ample storage, an ensuite laundry with washer and dryer, and plenty of natural light. Enjoy secure, 2 surface parking spaces included in the fully interlocked driveway, which is easy to clean and maintain even during heavy snow days. This move-in-ready basement is available ASAP and perfect for anyone seeking a comfortable, private, and conveniently located residence. (id:61852)
Royal LePage Vision Realty
16 Audubon Way
Georgina, Ontario
Welcome To This Beautiful Home In Prestigious Audubon Estates, Set On A Private 1.24-Acre Pie-Shaped, Treed Lot. Enjoy The Wrap-Around Porch, Landscaped Grounds, And Backyard Lap Pool With Peaceful, Park-Like Views. Inside, Discover 10-Ft Ceilings, Oak Staircase, California Shutters Throughout, And 4 Generously-Sized Bedrooms - 3 With Brand New Carpet. The Oversized Primary Suite Is A True Retreat, Featuring A Huge Walk-In Closet And Luxurious 5-Piece Ensuite. The Open-Concept Country Kitchen Flows Into The Dining Area - Perfect For Family Living And Entertaining. Geothermal Heating/Cooling Keeps Energy Costs Low. Partially-Finished Basement Offers Loads Of Storage And Future Potential. Oversized Garage Ideal For A Man Cave Or Vehicle Storage. A Perfect Blend Of Comfort, Style, And Efficiency! (id:61852)
Exp Realty
107 Albert Street E
New Tecumseth, Ontario
This is the one you have been waiting for. Welcome to 107 Albert Street East in the heart of Alliston. Attention to detail goes without notice in this fully renovated detached home featuring 3 Bedrooms and 3 Bathrooms. This turn key, ready to move in home is perfect for those who are entering the market or simply wanting to downsize. With admirable curb appeal, you are instantly drawn to the welcoming front porch with new modern front door and new garage door. When entering the home, vinyl flooring flows through the open concept main floor featuring pot lights, smooth ceilings and modern trim work through-out. A beautifully fully renovated kitchen with stainless steel appliances, quartz countertops and custom backsplash allows for families to enjoy and cook together. Family game nights in front of the fireplace are enjoyed in the warm and inviting living room. The dining area leads to a large private backyard without residential behind. Evenings are shared gathering together on the large rear deck with multiple entertaining areas. Charming finished basement with separate entrance adds additional space with a full 3 piece bathroom, wet bar, and an extra room to be used as an office or as a guest room with built-in murphy bed. Additional recreational room with fireplace is the perfect space for a cozy movie night. Close to schools, parks, essential shopping, hospital, and restaurants. New furnace (2025), new garage door (2025), New front door (2025), New Paved Driveway (2024). Don't miss this opportunity to call 107 Albert Street E home where everything is renovated for you! (id:61852)
Intercity Realty Inc.
8 Worsley Court
Markham, Ontario
Welcome to 8 Worsley Court, a rare 80-ft premium frontage, custom-built estate with a 3-car garage, ideally situated on a quiet private court in one of Unionville's most coveted enclaves. This exceptional residence showcases over 6,500 sq. ft. of exquisite living space (including a fully finished walk-up basement with in-floor heating), blending timeless architecture with modern sophistication. Designed with uncompromising attention to detail, the home features 5 spacious bedrooms-each with its own ensuite-plus a 6th ensuite bedroom on the lower level, ideal for multi-generational living or extended family. A grand double-door entrance welcomes you into a bright, airy foyer with a skylight, paneled walls, and elegant custom millwork, setting the tone for refined elegance throughout. The open-concept main floor flows seamlessly between formal and casual living areas, accentuated by waffle ceilings, designer chandeliers, and wide-plank hardwood flooring. The gourmet chef's kitchen is a showpiece, complete with top-of-the-line built-in appliances, an oversized island, and a spacious walk-in pantry-perfect for both everyday family living and large-scale entertaining. The primary suite is a true sanctuary featuring a 7-piece spa-inspired ensuite, massive walk-in closet, and abundant natural light. The fully finished walk-up basement includes a theatre room, recreation area, wet bar, sauna, and ensuite guest bedroom-creating the ultimate space for entertainment and relaxation. Set just steps from Toogood Pond, Main Street Unionville, parks, and top-ranked schools, this residence offers the perfect balance of luxury, privacy, and convenience-an unparalleled lifestyle in the heart of Unionville. (id:61852)
RE/MAX Prohome Realty
1 Laurentide Avenue
Aurora, Ontario
Beautifully Updated 3-Bed Bungalow With Income Potential! This Renovated Home Sits On A Premium 50-Foot Lot In A Prestigious Aurora Neighbourhood. The Sun-Filled Main Floor Features A Chef's Kitchen With Premium Countertops And Stainless Steel Appliances, Spacious Bedrooms, And A Modern 4-Piece Bathroom. A Separate Side Entrance Leads To A Large 2-Bed Lower Suite With A Full Kitchen And Bath, Perfect For Rental Income Or Extended Family. The Home Boasts A Beautifully Landscaped Front Yard With Landscape Lighting And Inground Sprinkler System, While The Rear Backs Onto Machell Park, Offering A Peaceful Retreat. A Freshly Paved Driveway Provides Ample Parking For Family And Guests. Conveniently Located Steps From Parks, Schools, Trails, Transit, And Shopping, This Truly Move-In-Ready Home Is Turn Key and Ideal For Families Or Investors. (id:61852)
Sutton Group-Associates Realty Inc.
47 Greenwood Drive
Essa, Ontario
Welcome to 47 Greenwood Drive, Angus An Executive Town home Like No Other! Move-in ready and upgraded with thousands spent ($$$), this immaculate freehold semi-town home is attached only on one side by the house and garage, offering both exceptional design and functionality. Boasting approx 1,569 sq. ft. of thoughtfully designed living space, this home showcases pride of ownership throughout. Highlights include hardwood flooring, pot lights, wrought-iron staircase, inside garage access, and a bright open-concept layout with 9-ft ceilings on the main floor. The modern eat-in kitchen is a showstopper, featuring quartz counter tops, quartz back splash, and a walkout to the deck perfect for family living and entertaining. Freshly painted, this home is truly move-in ready. Upstairs, you'll find three spacious bedrooms, including a primary retreat with a walk-in closet and 4-piece en suite. A second 4-piece bathroom and the convenience of an upper-level laundry room complete the functional design. Ideally located, this home is just minutes from Highway 400, Barrie, and C.F.B. Borden, close to schools, parks, and all amenities. (id:61852)
Realty Executives Priority One Limited
71 Willow Farm Lane
Aurora, Ontario
Dont miss this rare opportunity to own one of the largest bungalows on the market in Aurora, offering 3,140 sqft above grade (MPAC) w/ 9 ft ceilings and approx 6,000 sqft of total space. Nestled on a quiet street in the prestigious Hills of St. Andrew, this executive home sits on an impressive 98' x 283' irregular over half-acre ravine lot surrounded by lush mature trees that provide serenity, privacy, and a forested landscape that makes the property low-maintenance. Set amid a collection of opulent estate homes, this property blends tranquil, nature-inspired living with close proximity to Auroras finest amenities, schools, golf clubs, and vibrant downtown. Large picture windows along the back of the home frame breathtaking ravine views from the kitchen, breakfast nook, family room, and primary suite, filling the interior with natural light. Lovingly maintained and updated by the original owners, the home was custom-designed and expanded from the builder to provide spacious and luxurious living. The main floor also features a powder room for guests and a spacious laundry/mud room. The primary suite, spanning approximately 675 sqft, features a spacious five-piece ensuite and a generous walk-in closet, with direct ravine views and a walk-out to the deck, as well as a cozy fireplace that adds warmth and character to this serene private retreat. The finished lower level adds approximately 3,000 sqft of versatile living space. It includes a spacious 2,000 sqft area featuring an open-concept recreation room, additional bedroom, full bathroom, workshop, and ample storage. The remaining 1,000 sqft is a fully self-contained in-law suite with its own separate entrance, complete kitchen, living area, bedroom, bathroom, and private laundry, making it ideal for extended family, live-in help, or income potential. Spacious bungalows on large private lots in sought-after, upscale areas like this are exceptionally rare and nearly impossible to replace, so dont miss your chance. (id:61852)
RE/MAX Hallmark Realty Ltd.
3604 - 2908 Highway 7 Road
Vaughan, Ontario
** Open house on 2:00-4:00 Oct 25(Sat ) : Please refer to the open house notice at the entrance. ** Welcome to the highly desirable Nord East Condos, just an 8-minute walk to the TTC station. This fabulous 1-Bedroom plus 1 spacious Den unit on the second highest floor after PH features 2 Washrooms, an open-concept layout, a private balcony with open views, and 9' ceilings. Modern finishes include laminate flooring throughout, a stylish kitchen with granite countertops and built-in stainless steel appliances. Both washrooms are upgraded with floating vanities, frameless shower glass, and premium shower heads. Floor-to-ceiling windows bring in abundant natural light. Conveniently located minutes from the Subway and Vaughan Mills. (id:61852)
Home Standards Brickstone Realty
108 Green Briar Road
New Tecumseth, Ontario
Welcome to Green Briar A Beautiful Bungalow Retreat Backing Onto the Golf Course! Nestled in the highly desirable and low-maintenance community of Green Briar, this fully detached bungalow offers exceptional curb appeal, a premium wide lot, and backs directly onto the golf course creating a truly serene and picturesque setting. Whether you're enjoying your morning coffee on the walkout deck from the second bedroom or relaxing on the lower patio off the walkout basement, you will appreciate the peace and privacy provided by the lush mature trees and sweeping fairway views. Inside, this home is filled with natural light, featuring an inviting layout with high ceilings as you step through the front door and oversized windows throughout. The spacious living room boasts a cozy electric fireplace, perfect for cooler days, while the open-concept kitchen offers a charming breakfast area for casual dining. The primary bedroom showcases large windows that frame tranquil golf course views, creating a perfect place to unwind. Both bathrooms have been wonderfully renovated and include heated floors on the main level for a touch of luxury. Downstairs, the fully finished walkout basement presents an oversized family room with character-filled touches, including a stunning fireplace, numerous oversized windows, and walkout to the backyard patio overlooking the golf course. Enjoy the convenience of the direct access to the extra-wide garage from the laundry room with space for a full-sized vehicle and storage! Additional highlights include: New washer & dryer (2023), New furnace & A/C (2023), Water softener (2024), Murphy bed/desk (2020), Dishwasher (2024), Newer windows throughout, New vinyl flooring in laundry room and downstairs bathroom, Freshly painted throughout Low-maintenance lifestyle in a quiet, well-kept community. Don't miss this opportunity to live in comfort and style in one of the most desirable settings Green Briar has to offer! (id:61852)
Royal LePage Rcr Realty
20 Mckenzie Avenue
Toronto, Ontario
Welcome to 20 McKenzie Avenue, a timeless gem in prestigious South Rosedale. Built in 1908, this stately home blends historic charm with modern comfort, offering a warm and sophisticated lifestyle in one of Toronto's most coveted neighbourhoods. Set back gracefully from the street, the property is framed by mature trees, landscaped gardens with beautiful southern exposure, and a private cobblestone drive with garage, featuring classic design with sophisticated curb appeal. Inside, the main floor flows beautifully through bright, well-proportioned rooms. The formal living room features hardwood floors, a wood-burning fireplace, and large windows overlooking the garden and flagstone patio. The updated, eat-in kitchen offers abundant cabinetry and counter space, opening to a formal dining room with French doors that open onto the wonderful private garden - perfect for entertaining or relaxed family dinners. A cozy, wood-panelled family room/library with built-in bookcases and a gas fireplace provides a comfortable retreat for reading or quiet evenings. Upstairs are three spacious bedrooms, including a primary suite with vaulted ceilings, walk-in closet as well as a wall to wall closet and a luxurious 5-piece ensuite. Skylights fill the second floor with natural light, creating a bright, airy atmosphere. The finished lower level includes a large recreation room with a gas fireplace and built-ins, a guest or nanny suite, 4-piece bathroom, a wine cellar, an extra-large laundry room, a tool/work room, and ample storage throughout. Ideally located, this exceptional home is steps from the TTC, walking distance to Branksome Hall and other top schools, and offers easy highway access with a quick drive to downtown Toronto. 20 McKenzie Avenue combines historic elegance and modern comfort in a coveted Rosedale address. (id:61852)
Chestnut Park Real Estate Limited
123 Gore Vale Avenue
Toronto, Ontario
Beautiful Open Concept 3 Story DETACHED Character Home Directly Facing Trinity Bellwoods Park!This 4 Bedroom Home Is Ready For a Cosmetic Refresh and Offers Enormous Potential With Plenty of Exposed Brick & Wood Beams, Tall Ceilings, a Great Main Floor Open Concept Layout and an Incredible Location With Clear Views of the Quiet End of Trinity Bellwoods Park. If You Dream of Having A Beautiful Detached Home On The Park To Put Your Own Touches On, This Home Is For You! Enjoy This Private Detached Home And The Incredible Amenities Nearby - From Trinity Bellwoods Walking Paths, Tennis Courts, Dog Park and Community Centre - to Top Rated & Diverse Restaurants, Cafes and Entertainment with the Convenience of Being Close to Downtown. Measurements Should Be Verified If Important. New Shingles 2015/AC 2020/Front Porch & Back Deck 2019. In a Great Public, French Immersion & Catholic School District Catchment Area, Close to Porter Airport & Downtown Office Towers. Enjoy A Vibrant Dining & Social Scene With the Peace of the Park and Quiet Backyard. (id:61852)
Keller Williams Referred Urban Realty
84b Tisdale Avenue
Toronto, Ontario
With over 1,500 square feet, five bedrooms, and a thoughtful layout, this end-unit townhome feels more like a semi. Dual exposure fills the home with natural light, while the added convenience of direct access to the garage makes daily life that much easier.The main floor is open and bright, with large windows that let the light pour in. The kitchen sits at the centre, with quartz counters, stainless steel appliances, and an island that works just as well for coffee in the morning as it does for dinner with friends. Upstairs, you'll find four well-sized bedrooms, each with plenty of room to settle in. Both the primary and secondary bedrooms feature their own ensuites, offering comfort and privacy thats rare to find.The lower level adds flexibility, whether you need an extra bedroom, a home office, or a place to work out. Step outside and you have your own private spot for summer evenings.And just beyond your door, Victoria Village is a neighbourhood where everything is close at handparks, schools, shops, and the soon-to-arrive Crosstown LRT for easy access across the city. 84B Tisdale is the kind of home that simply works: space where you need it, comfort where you want it, and a community that feels connected. (id:61852)
RE/MAX Hallmark Shaheen & Company
A - 52 Albright Avenue
Toronto, Ontario
Brand New, never lived in, 4 bedroom, 4 bathroom, 2nd floor laundry, laminate thru-out, finished basement with bedroom, rec room and private bathroom, one parking space included, tenant pays for all utilities (id:61852)
Forest Hill Real Estate Inc.
780 Old 8 Highway
Hamilton, Ontario
Welcome to the best of both worlds in the heart of Rockton--a rare opportunity where small-town charm meets everyday convenience. This beautiful two-storey detached home sits on a spacious lot along the historic and tree-lined Old Highway 8. Here, you can enjoy the peaceful rhythm of country living--think chickens in the backyard, wide-open skies, a yard with room to roam and fenced in area--without giving up the modern comforts of walkable amenities. Grab coffee, dinner, or local goods just minutes from your front door. Inside, the home is just as special. The family room is warm and inviting, anchored by a cozy gas fireplace, and flows easily into the formal dining room--perfect for family gatherings or quiet nights in. The kitchen is the heart of the home, featuring stainless steel appliances, tons of cabinetry, a peninsula for casual dining, and a picture window. Adjacent, a servery offers extra prep space, a beverage fridge, and direct access to the large wraparound deck--ideal for summer entertaining. Through French doors, the living room offers a laid-back space to relax. A functional main floor layout includes a powder room, laundry room, and a smartly designed mudroom with backyard access. Upstairs, the spacious primary suite is a true retreat with a fireplace, double closets, and spa-like ensuite with double vanity, soaker tub, and separate shower. A bonus room off the primary is perfect for an office or cozy nook.Three additional bedrooms, a loft and full bathroom. Outside, the large covered deck wraps to a stone patio and sparkling pool--your private summer escape. Just steps from the Rockton Worlds Fairgrounds and surrounded by trails, farms, and conservation lands, this home gives you space to breathe while keeping you close to Dundas, Cambridge, and Flamborough. Its not just a home--its a lifestyle. (id:61852)
RE/MAX Escarpment Realty Inc.
1261 Richards Crescent
Oakville, Ontario
Quiet Family-Friendly Street Nestled In Popular College Park Within Walking Distance Of Oakville Golf Club, Sunningdale Ps (French Immersion), White Oaks Ss With The International Baccalaureate Diploma Programme, Sheridan College, Oakville Place, Parks, And Beautiful Hiking And Walking Trails! This Attractive, Meticulously Maintained Three Bedroom Raised Bungalow Is Situated On A Premium Pie-Shaped Mature Lot. The Main Level Features Hardwood Floors, Formal Living Room With Large Picture Window Overlooking The Front Yard Open To Dining Room With French Door Walk-Out To Deck, Kitchen With Pantry And An Abundance Of Cabinets. Note: The rooms with furnitures and decor are digitally staged to show potential use. (id:61852)
Bay Street Integrity Realty Inc.
1003 - 810 Scollard Court
Mississauga, Ontario
Sunny And Spacious 1 BR + Den W/ East Unobstructed Views! Den Is Converted to a Separate 2nd Bdrm! Large Living Space, Upgraded Bath, Spacious Open Balcony, Convenient Parking Spot & Generous Size Storage. Well Managed Building In Prime Mississauga Core, Close To Square One, Go Bus, And The Highway! 24/Hr Concierge & Security Syst., First Class Amenities Include Games/Billiards, Restaurant, Bowling Alley, Indoor Pool, Library, Cinema, Art Studio, Gardening Centre, Craft Kitchen &Stunning Gardens, Beauty Salon, Convenience Store & More (id:61852)
Royal LePage Signature Realty
1014 - 10 De Boers Drive
Toronto, Ontario
Spacious And Bright 1 Bedroom 1 bath Unit In beautiful Avro Building. Modern Open Concept Kitchen With Quartz Counters, S/S Appliances. Functional Layout. Large balcony. En-Suite Laundry. Close to York University, Yorkdale mall. Steps To Sheppard West Ttc Subway Station. Easy Access To 401,Downsview Park And Much More. Great Amentias Including: Gym, Rooftop Terrace, Party Room, Bbq's. (id:61852)
Right At Home Realty
Main - 218 Alsace Road
Richmond Hill, Ontario
Beautiful 3 Bedroom, Fresh Paint, Very Bright, Clean, Well-Maintained With Laminate Throughout Main Floor & Open Concept Kitchen With Large Quartz Counter-Top Workspace And New Sink, Renovated Bathroom. Parking For 2. Walk To Schools, Transit, G.O. Station, Hopping, Crosby Park W/Water Play Area, Playground, Centennial Pool & Fitness Studio. (id:61852)
Real Estate Homeward
Lot #1 - 21469 On-48
East Gwillimbury, Ontario
Welcome To Lot #1 Where Being Number One Truly Means The Best! Your Slice Of Paradise Awaits In Vlahos Trailer Park, Offering A Bright And Stylish 40-Foot, 1-Bed, 1-Bath Retreat. Inside, You'll Find Laminate Flooring, Broadloom In The Bedroom And Sunroom, An Open Kitchen With A Gas Oven And Stainless Steel Appliances, And a Three Season Florida Sunroom Extension That's Perfect For Entertaining Or Relaxing. The 4-Piece Bathroom Features A Skylight, Filling The Space With Natural Light. Step Outside To Enjoy A Spacious Side Deck That Runs Along The Home, Mature Gardens, A Cozy Firepit, Two Storage Sheds, A Charming Fountain Feature, And A Covered BBQ Area... The Perfect Mix Of Relaxation And Practicality. With Parking For Two Vehicles And A Welcoming Community Vibe, This Home Truly Earns Its #1 Title. Don't Miss Your Chance To Call It Yours Book Your Showing Today! (id:61852)
RE/MAX Hallmark York Group Realty Ltd.
3686 Ellesmere Road S
Toronto, Ontario
"Power of Sale" Exceptional Custom-Built Executive Home, perfectly situated near all modern conveniences. Located minutes away from the prestigious University of Toronto Scarborough campus, Pan Am center, Centennial College, local transit bus routes, and the scenic Rouge Beach, this property offers the ideal balance of serene living and accessibility to urban amenities including the Port Union GO Station and Highway 401. Spacious and Elegant Design, This magnificent four-bedroom executive home is thoughtfully designed for the growing family. All bedrooms are adorned with soaring tray ceilings, providing an atmosphere of sophistication and space. Luxurious Primary Suite, The primary bedroom is a true retreat, complete with an impressive six-piece ensuite bathroom. Additionally, this home features two more full bathrooms on the second floor, ensuring convenience and comfort for the entire family. Stunning Interior Finishes. Enter into a world of elegance with a warm and inviting foyer highlighted by upgraded tiles The open-concept design flows seamlessly into a spacious family room featuring a sophisticated waffle ceiling, and a grand living room and dining room adorned with highly detailed finishes and an abundance of natural light. Gourmet Kitchen, The custom premium-quality kitchen is equipped with high-end appliances, quartz countertops, and stylish cabinetry perfect for culinary enthusiasts and entertaining guests. Impressive Skylight and Staircase, crafted oak staircase with iron pickets, enhanced by a large skylight that floods the second-floor landing with natural light. Multifunctional Basement Suite features a separate entrance full large kitchen with Quarts counter tops. (id:61852)
Kingsway Real Estate
7206 - 3 Concord City Place Way
Toronto, Ontario
Brand New Luxury 3-Bedroom Condo at Concord Canada House Torontos Newest Landmark Beside CN Tower & Rogers CentreExperience unobstructed east-facing panoramic views of the CN Tower, Rogers Centre, and Lake Ontario from this stunning luxury residence at Concord Canada House the newest icon of downtown living.This spacious suite features 1,128 sq.ft. of thoughtfully designed interior living space plus an additional 277 sq.ft. heated outdoor balcony for year-round enjoyment. With 3 bedrooms and 2 full bathrooms, the residence is perfectly suited for modern city living, offering both comfort and style.Premium features include:Sleek Miele appliancesModern balcony doors designed for four-season useExpansive floor-to-ceiling windows that flood the space with natural light and capture spectacular city and lake vistasResidents enjoy access to world-class amenities, including the breathtaking 82nd-floor Sky Lounge and Sky Gym, indoor swimming pool, ice-skating rink, touchless car wash, and more. (Some amenities will become available at a later date.)Located in the heart of downtown Toronto, this prime location is just steps from:CN Tower, Rogers Centre, and Scotiabank ArenaUnion Station and the Financial DistrictThe vibrant waterfront, top-rated restaurants, world-class shopping, and endless entertainment optionsMove-in ready and meticulously designed, this residence comes with one parking space the perfect combination of luxury, lifestyle, and convenience. (id:61852)
Prompton Real Estate Services Corp.
412 - 39 New Delhi Drive
Markham, Ontario
Welcome To This Stunning, Spacious 2-Bedroom Plus Den And 2-Bathroom Suite In The Highly Sought-After Greenlife Energy Efficient Building!! Designed For Those Who Appreciate Quality, Comfort, And Sustainability!! This Beautifully Maintained Unit Offers Low Utility Costs Thanks To The Building's Eco-Friendly Construction And Energy-Efficient Systems!! An Excellent Choice For Those Seeking Modern Living With Long-Term Savings!! Step Inside And Experience A Thoughtfully Designed Open-Concept Layout That Maximizes Both Space And Light!! The Modern Kitchen Features High-End Finishes, A Convenient Pantry, Stainless Steel Appliances (Fridge, Stove, Dishwasher, And Over-The-Range Microwave), And Ample Counter Space!! Perfect For Everyday Cooking Or Entertaining Guests!! The Living And Dining Areas Flow Seamlessly Onto A Bright, Inviting Balcony!! Ideal For Enjoying Your Morning Coffee Or Relaxing In The Evening!! The Primary Bedroom Boasts A Large Closet And Ensuite Bath!! The Second Bedroom Offers Generous Space For Family Or Guests!! The Den Can Serve As A Home Office, Study Area, Or Cozy Reading Nook!! Adaptable To Your Lifestyle!! With Stacked Washer/Dryer And Window Coverings Included, The Unit Is Truly Move-In Ready!! Residents Enjoy Access To Outstanding Building Amenities Including A Fully Equipped Exercise Room, Games Room, Party Room, And Ample Visitor Parking!! The Property Also Comes With One Underground Parking Space And A Storage Locker For Added Convenience!! Located In A Prime Area, you're just Steps From Major Shopping Centres, Transit, Restaurants, Parks, And Minutes To Highway 407!! Making Commuting And Daily Errands A Breeze!! This Is The Perfect Combination Of Luxury, Practicality, And Eco-Conscious Living!! Ideal For Professionals, Small Families, Or Anyone Looking To Enjoy A Vibrant, Low-Maintenance Lifestyle In A Prestigious Greenlife Community!! Building Amenities Include A Fully Equipped Gym, Games Room, Party Room And Visitor Parking!! (id:61852)
RE/MAX Gold Realty Inc.
Intercity Realty Inc.
136 Chatsworth Drive
Toronto, Ontario
10 mintes walk or 2 mintes driev to Lawrence subway station. Very cost-effective basement unit for lease. Has its own entrance, no stove or vents. Only available for minor cooking use (id:61852)
Master's Choice Realty Inc.
3784 Tuppy Drive
Ramara, Ontario
Welcome to your dream lakeside retreat! Nestled on the serene shores of Lake Simcoe, this charming 4-season cottage offers the perfect blend of relaxation and modern comfort, just 90 minutes from the GTA and 20 minutes to Orillia.As you enter the open-concept main level, you are welcomed by a bright kitchen featuring a large island, granite countertops, and stainless steel appliances. The kitchen flows seamlessly into the dining and living areas, where you'll find a cozy fireplace and a walkout to a spacious lake-view deck - perfect for entertaining or relaxing by the water.A main-floor bedroom with its own walkout offers convenience and privacy, adjacent to a beautifully finished 3-piece bath with heated floors. Three additional bedrooms and two full bathrooms complete the second floor. The lower level offers a separate 1-bedroom in-law suite featuring a kitchen/dining area, 3-piece bath with heated floors, and a cozy family room with fireplace and walkout. This property is thoughtfully designed for all-season comfort and winter readiness. The electrical panel is generator-ready to provide full-house power during outages. The furnace is automatically temperature-controlled, ensuring warmth even during power interruptions. Outdoor water lines are self-draining and require no winter maintenance. Radiant heated floors in the basement, the main-floor bathroom, and the primary ensuite enhance comfort throughout the colder months. (id:61852)
Bay Street Group Inc.
