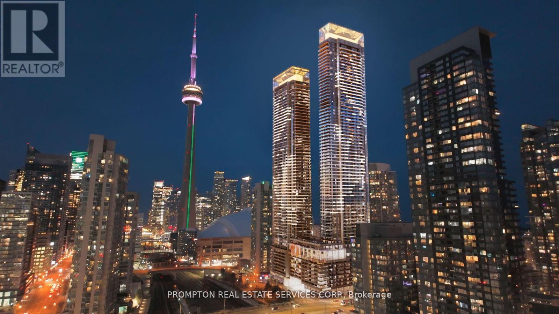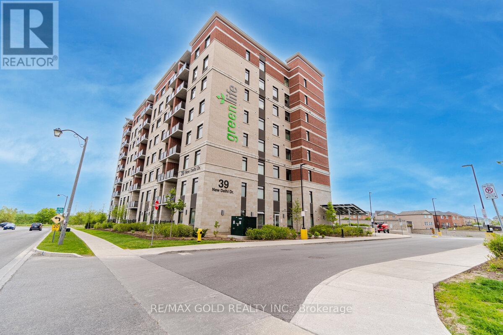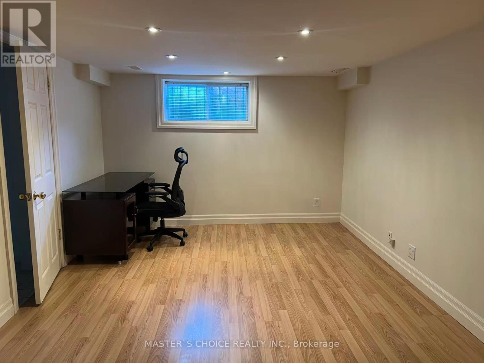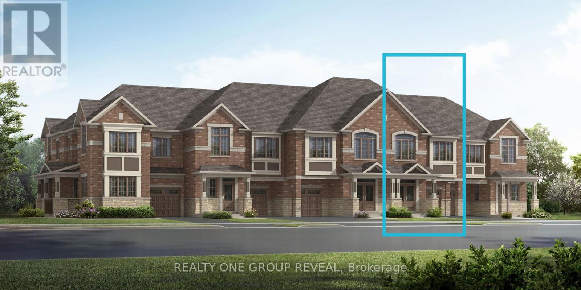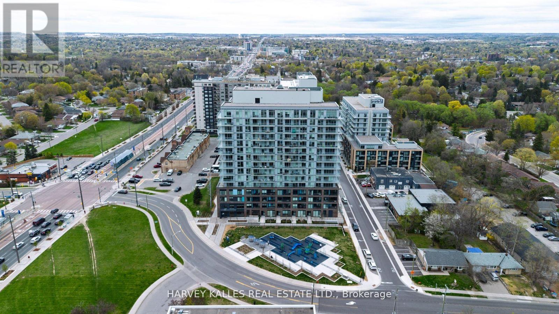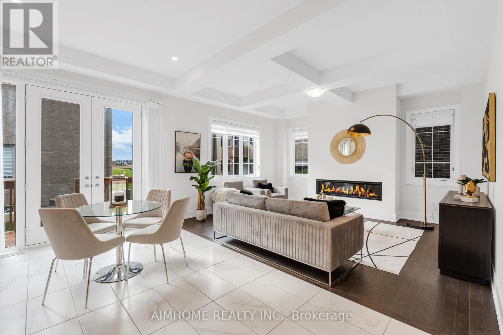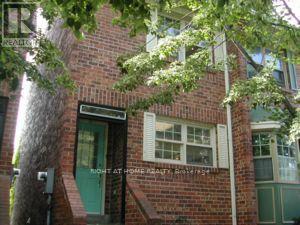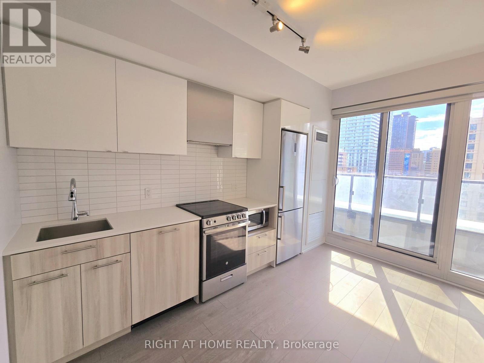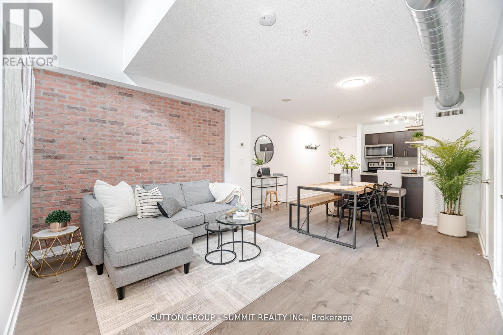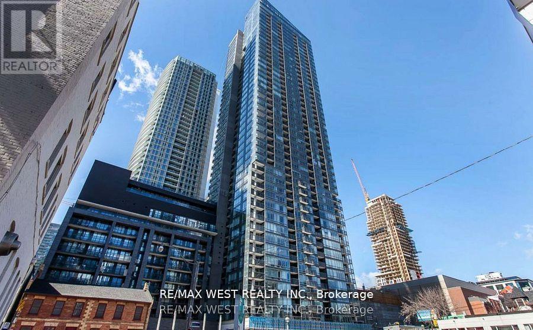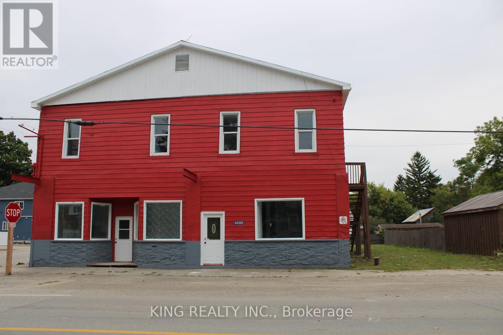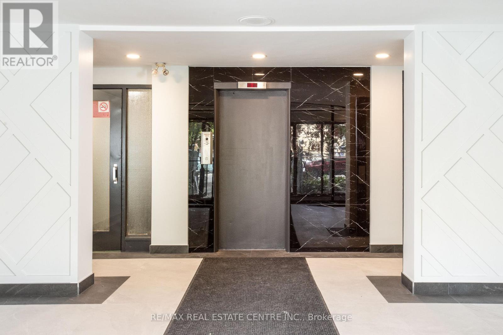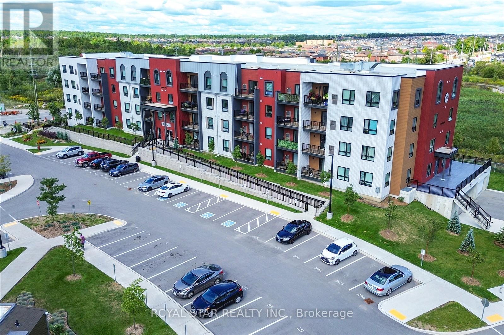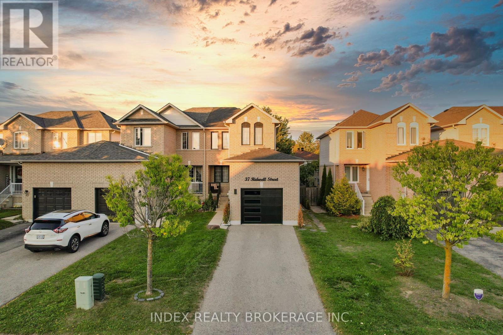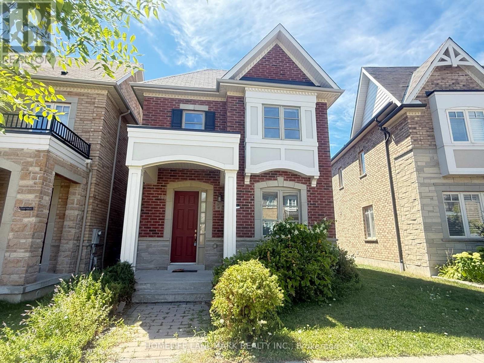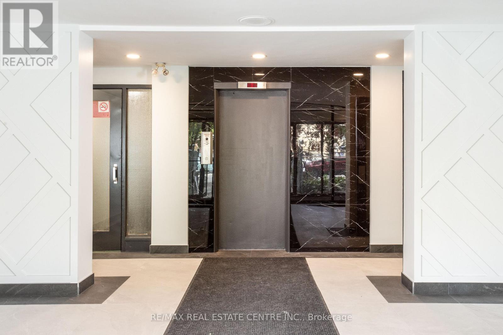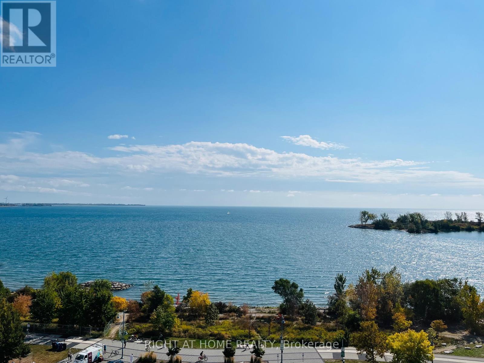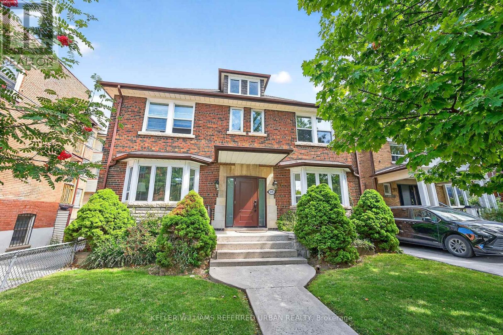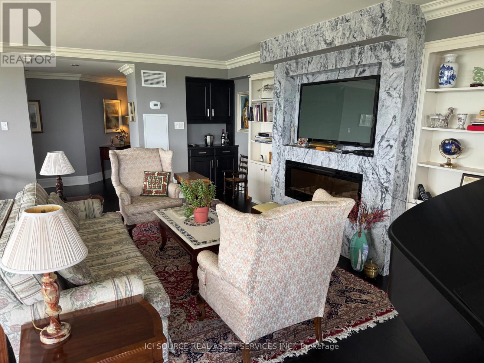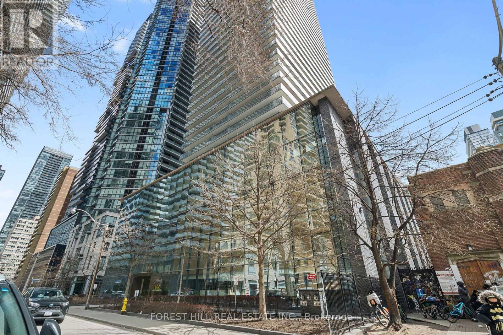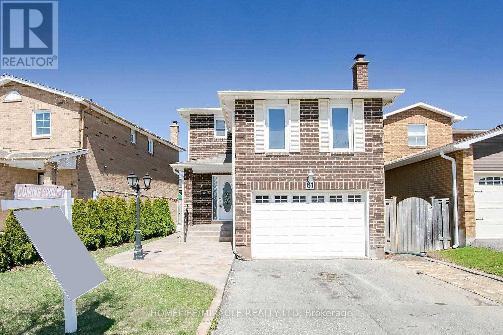7206 - 3 Concord City Place Way
Toronto, Ontario
Brand New Luxury 3-Bedroom Condo at Concord Canada House Torontos Newest Landmark Beside CN Tower & Rogers CentreExperience unobstructed east-facing panoramic views of the CN Tower, Rogers Centre, and Lake Ontario from this stunning luxury residence at Concord Canada House the newest icon of downtown living.This spacious suite features 1,128 sq.ft. of thoughtfully designed interior living space plus an additional 277 sq.ft. heated outdoor balcony for year-round enjoyment. With 3 bedrooms and 2 full bathrooms, the residence is perfectly suited for modern city living, offering both comfort and style.Premium features include:Sleek Miele appliancesModern balcony doors designed for four-season useExpansive floor-to-ceiling windows that flood the space with natural light and capture spectacular city and lake vistasResidents enjoy access to world-class amenities, including the breathtaking 82nd-floor Sky Lounge and Sky Gym, indoor swimming pool, ice-skating rink, touchless car wash, and more. (Some amenities will become available at a later date.)Located in the heart of downtown Toronto, this prime location is just steps from:CN Tower, Rogers Centre, and Scotiabank ArenaUnion Station and the Financial DistrictThe vibrant waterfront, top-rated restaurants, world-class shopping, and endless entertainment optionsMove-in ready and meticulously designed, this residence comes with one parking space the perfect combination of luxury, lifestyle, and convenience. (id:61852)
Prompton Real Estate Services Corp.
412 - 39 New Delhi Drive
Markham, Ontario
Welcome To This Stunning, Spacious 2-Bedroom Plus Den And 2-Bathroom Suite In The Highly Sought-After Greenlife Energy Efficient Building!! Designed For Those Who Appreciate Quality, Comfort, And Sustainability!! This Beautifully Maintained Unit Offers Low Utility Costs Thanks To The Building's Eco-Friendly Construction And Energy-Efficient Systems!! An Excellent Choice For Those Seeking Modern Living With Long-Term Savings!! Step Inside And Experience A Thoughtfully Designed Open-Concept Layout That Maximizes Both Space And Light!! The Modern Kitchen Features High-End Finishes, A Convenient Pantry, Stainless Steel Appliances (Fridge, Stove, Dishwasher, And Over-The-Range Microwave), And Ample Counter Space!! Perfect For Everyday Cooking Or Entertaining Guests!! The Living And Dining Areas Flow Seamlessly Onto A Bright, Inviting Balcony!! Ideal For Enjoying Your Morning Coffee Or Relaxing In The Evening!! The Primary Bedroom Boasts A Large Closet And Ensuite Bath!! The Second Bedroom Offers Generous Space For Family Or Guests!! The Den Can Serve As A Home Office, Study Area, Or Cozy Reading Nook!! Adaptable To Your Lifestyle!! With Stacked Washer/Dryer And Window Coverings Included, The Unit Is Truly Move-In Ready!! Residents Enjoy Access To Outstanding Building Amenities Including A Fully Equipped Exercise Room, Games Room, Party Room, And Ample Visitor Parking!! The Property Also Comes With One Underground Parking Space And A Storage Locker For Added Convenience!! Located In A Prime Area, you're just Steps From Major Shopping Centres, Transit, Restaurants, Parks, And Minutes To Highway 407!! Making Commuting And Daily Errands A Breeze!! This Is The Perfect Combination Of Luxury, Practicality, And Eco-Conscious Living!! Ideal For Professionals, Small Families, Or Anyone Looking To Enjoy A Vibrant, Low-Maintenance Lifestyle In A Prestigious Greenlife Community!! Building Amenities Include A Fully Equipped Gym, Games Room, Party Room And Visitor Parking!! (id:61852)
RE/MAX Gold Realty Inc.
Intercity Realty Inc.
136 Chatsworth Drive
Toronto, Ontario
10 mintes walk or 2 mintes driev to Lawrence subway station. Very cost-effective basement unit for lease. Has its own entrance, no stove or vents. Only available for minor cooking use (id:61852)
Master's Choice Realty Inc.
3784 Tuppy Drive
Ramara, Ontario
Welcome to your dream lakeside retreat! Nestled on the serene shores of Lake Simcoe, this charming 4-season cottage offers the perfect blend of relaxation and modern comfort, just 90 minutes from the GTA and 20 minutes to Orillia.As you enter the open-concept main level, you are welcomed by a bright kitchen featuring a large island, granite countertops, and stainless steel appliances. The kitchen flows seamlessly into the dining and living areas, where you'll find a cozy fireplace and a walkout to a spacious lake-view deck - perfect for entertaining or relaxing by the water.A main-floor bedroom with its own walkout offers convenience and privacy, adjacent to a beautifully finished 3-piece bath with heated floors. Three additional bedrooms and two full bathrooms complete the second floor. The lower level offers a separate 1-bedroom in-law suite featuring a kitchen/dining area, 3-piece bath with heated floors, and a cozy family room with fireplace and walkout. This property is thoughtfully designed for all-season comfort and winter readiness. The electrical panel is generator-ready to provide full-house power during outages. The furnace is automatically temperature-controlled, ensuring warmth even during power interruptions. Outdoor water lines are self-draining and require no winter maintenance. Radiant heated floors in the basement, the main-floor bathroom, and the primary ensuite enhance comfort throughout the colder months. (id:61852)
Bay Street Group Inc.
54 Jade Blossom Avenue
Markham, Ontario
Welcome to the Shamrock model by Mattamy Walmark Development Limited. A beautifully designed 4-bedroom, 2.5-bath home offering 2,269 sq ft of stylish living space in one of Markham's most desirable new communities. With thoughtful design and contemporary finishes, this home combines functionality and comfort for the modern family. This property features an electric fireplace, air source heat pump, and a tankless water heater for energy efficiency. (id:61852)
Realty One Group Reveal
305 - 185 Deerfield Road
Newmarket, Ontario
Your Opportunity to Own a Premium Corner Suite at The Davis Residences Experience a rare chance to secure one of the most sought-after suites in Newmarket''s highly anticipated Davis Residences. This 2-bedroom + den, 2-bathroom corner suite blends modern design with everyday comfort, offering the perfect urban retreat. With a sun-filled southwest exposure, the suite is bright and airy throughout the day, while evenings bring sweeping open views and stunning sunsets to enjoy from your private balcony. The well-designed layout balances elegance and functionality: an open-concept living space ideal for entertaining, a versatile den that works as a home office or guest room, and two spacious bedrooms for privacy and comfort. Parking and a locker are included, adding both convenience and value. An Exceptional Location in the Heart of Newmarket. Steps to Upper Canada Mall for premier shopping, dining, and entertainment. Minutes to historic Main Streets boutiques and restaurants. Close to Southlake Regional Health Centre, top schools, and essential amenities. For Outdoor Enthusiasts Enjoy nearby Mabel Conservation Area for hiking, cycling, and nature escapes. There's even a dedicated dog park perfect for pet lovers. Perfect for Commuters With quick access to Hwy 404 and just 5 minutes to the GO Train, travel across the GTA and beyond is effortless. This premium corner suite combines luxury, convenience, and location in one rare offering. Whether youre searching for a stylish new home, a smart investment, or the perfect downsizing option, The Davis Residences delivers it all. (id:61852)
Harvey Kalles Real Estate Ltd.
27 William Logan Drive
Richmond Hill, Ontario
Stunning 5-Bedroom Home with Luxury Finishes. Over 4,600 Sq.Ft of Living Space! Welcome to this nearly-new executive home, boasting 5 spacious bedrooms each with its own ensuite. With 3802 Sq.Ft above grade and a fully finished 847 Sq.Ft basement. Enjoy top-of-the-line finishes including hardwood flooring throughout, quartz/granite countertops, and a gourmet kitchen equipped with a Sub-Zero fridge and Wolf stove.The finished basement includes heated floors throughout, a spacious recreation area, and a modern 3-piece bathroom. Additional upgrades worth over $100,000, including: Fully finished heated basement, Built-in humidifier, Air purifier, Central vacuum system and much more. (id:61852)
Aimhome Realty Inc.
65 Edith Street
Georgina, Ontario
Great Place For Family Home Or Cottage. Private Beach Access And Franklin Beach In 5 Min Walking Distance. Private Place On Huge Lot. House Was Fully Renovated Even Inside Walls, Floor Leveled, And Ceiling Raised, And 2 More Washrooms Added. -Raised Ceiling In Living Room-New Porch- New Entrance Door-New Vinyl Flooring-Completely Renovated Bathrooms With New Sinks, Toilettes And Faucets-New Closets With Sliding And Glass Doors- Ceiling Led Lights-New Deck-New Smart Refrigerator With Touch Screen- New 36In Gas Range- New Built In Oven And Microwave-New Kitchen Sink, -New Kitchen Cabinets -New Quartz Countertops And Walls, New Hood- -New Interior Doors, New 350Ft X 6 Ft Modern Fence- -New Patio Slabs Entrance-Additional Powder Room- New Fire Pit -Reinforced Roof -New Framing In Some Areas Of Crawl Space - Completely New Electrical Wires For Entire House -New Hood - New Interior Doors Washing Machine And Dryer Built Into The Kitchen Cabinet. Certified Airbnb license . Successfully run business . Plus owners can live all furniture for additional fee. (id:61852)
Homelife New World Realty Inc.
11 Quarry Court
Toronto, Ontario
Private Family Friendly Neighbourhood In Community Formerly Known As "Old Riverdale." Open Concept Ground Floor That Walks Out To Back Deck, Skylight, Recreation Room With Brick Fireplace And Wet Bar, Stroll To The Danforth Or Gerrard Street For A Fabulous Array of Cuisine, Cafes & Shops. Swim, Bike, Skate, Walk The Dog, Nearby Monarch Park's Fantastic Facilities, Steps To TTC, Well Kept But Could Use An Update, Walk Score 78, Transit Score 83, Bike Score 73 (id:61852)
Right At Home Realty
931 - 251 Jarvis Street
Toronto, Ontario
Experience Downtown Toronto Living At Its Finest At Dundas Square Gardens! This Modern Open-Concept One (1) Bedroom Is Filled With Natural Sunlight And Offers A Clear, Unobstructed View Of The City. Unit Features Floor To Ceiling Windows, West Exposure, Wood-Accented Bedroom Wall With Mirrored Closet & Sliding Glass Doors, Modern Finishes And Built In Appliances. Ideally Located In The Heart Of Downtown Toronto, Just Steps From Ontario Treasury Board Secretariat, CAC, And Steps From Dundas Subway & Toronto's Eaton Centre. Toronto Metropolitan University (Formerly Ryerson) Is Across The Street! The Building Boasts Incredible Amenities, Including A 16,000 Sqft. Rooftop Terrace, A Fully Equipped Gym, Outdoor Pool, Hot Tub, Lounge Sundeck, Billiard, Yoga, Party Room, Sky Lounge, 24Hrs Concierge, Outdoor Gardens With BBQ A Dog Walking Area And Much More! Steps To Restaurants, Shops, Hospitals. 465 Sq Ft, Plus 38 Sq Ft Balcony. Only 5 Years Old. (id:61852)
Right At Home Realty
311 - 1410 Dupont Street
Toronto, Ontario
Amazing Opportunity To Live In This Beautiful 1 Bedroom + Study + 1 Bath Condo In The Trendy Junction Triangle. This 626 sf, Functional and Stylish Open Concept Living Space Features Skylights, Exposed Ductwork, Modern Style Laminate Floors And An Entertainer Style Kitchen With Breakfast Bar, Full-Sized S/S Appliances And Granite Countertops. Bright And Spacious Layout With Dining Room, Living Room And Study/Work Area Along With Ensuite Laundry And Roomy Storage Closet. The Generously Sized Bedroom With Walk-In Closet, Has Large Windows With South Facing Views And Custom Blinds, Providing Both Comfort And Exceptional Storage. Enjoy Premium Amenities Right On Your Floor, Including A Fully Equipped Gym, Yoga Studio, Party Room,Billiards Lounge, And Theatre. The Building Also Features A Large Rooftop Garden, Which Is Just A Few Steps From This Unit. Concierge On Site, Ample Visitor Parking, And Direct Access To Food Basics And Shoppers Drug Mart For Ultimate Convenience. Steps Away From Transit, Shops, Cafes,Restaurants, Wallace Emerson Park & Easy Access To Lansdowne Station And Bloor GO & UP Express Station. Don't miss this opportunity to own in a growing, community-focused neighborhood that blends urban living with convenience and charm! (id:61852)
Sutton Group - Summit Realty Inc.
802 - 295 Adelaide Street W
Toronto, Ontario
A Gorgeous Luxury Condo, Prime Location in the Heart of Toronto Downtown. Largest unit of 1Br + Den (778sf) in the building, with an open balcony and Beautiful Open View of the city. Stainless Steel Appliances. Floor To Ceiling Windows, Bright, and Spacious. 2 lockers providing plenty of storage. Exceptional Building Amenities Include: Building Has 24 Hr Concierge, Visitor Parking, Indoor Swimming Pool, Hot Tub, Sauna, Gym, Lounge, Party Room, Meeting Room, Yoga Room, Theatre Room, Ping pong and Foosball Rooms, And a Large Outdoor Terrace with Bbq Area. Steps To Financial & Entertainment District, Close To Restaurants, Parks, Toronto Waterfront, Easy Access to Highways, Streetcar, Subway, And All That Downtown Has To Offer. (id:61852)
RE/MAX West Realty Inc.
44399 Brandon Road
Huron East, Ontario
Property is approximately 5500 square feet . Which includes two commercial and three residential legal apartments on the top . Property had fire damage on back of the property and smoke damage on the other side but can be fixed or demolish and make a new one . Roof is metal room . Base is strong . Can be repaired and make big money . Gem for the contractors . Land value only . As is sale . Seller or sellers agent wont grantee any status of the property . High rental demand in the area .quick sale. Wont stay long. New propane furnace , Almost new septic . (id:61852)
King Realty Inc.
420 Landry Road
Markstay-Warren, Ontario
Great Opportunity To Own Approx. 80 Acres Of Vacant Land** Located North Of the French River**There Is No Express Or Implied Warranty On Current Or future Development Opportunities** Buyer To Conduct Their Own Independence Diligence** Beautiful Creek run thru the property **EXTRAS** Recreational Or Camping Site Or Future Development (id:61852)
RE/MAX West Realty Inc.
205 - 5 Hill Heights Road E
Toronto, Ontario
ALL UTILITIES INCLUDED SAVING BETWEEN 100-200 MONTHLY !!Experience elevated living in this fully renovated 1-bedroom apartment in the heart of Etobicoke, offering a serene view of lush greenery with a backdrop of distant condos, just steps from the lakefront. Located on the top floor of a well-maintained building, this spacious suite has been thoughtfully redesigned with contemporary elegance and modern functionality in mind. Step into a bright, open-concept living space featuring wide-plank flooring, large windows that flood the unit with natural light. The chef's kitchen is a standout, equipped with sleek stainless steel appliances, quartz countertops, custom cabinetry, and a stylish tile backsplash-perfect for entertaining or everyday living. Situated close to waterfront trails, parks, shopping, transit, and major highways, this unit combines serene living with urban convenience. Ideal for professionals or families seeking comfort and style. This Etobicoke area also has a great variety of shops and services, with a Sobeys only a 10- minute walk. Sherway Gardens provides ample brand shopping with everything from department stores to dining. Living in close proximity to the Gardiner Expressway as well as the GO Train and public transit, this community offers great accessibility and convenience. (id:61852)
RE/MAX Real Estate Centre Inc.
401 - 1 Chef Lane
Barrie, Ontario
Corner Suite Bright, Sunny And Spacious With Nice View To Enjoy Living In, Ideally Located In The Sought-After Bistro 6, Walking Trails & Environmentally Protected Lands. Well-Appointed Unit With Upgrade, Stainless Steel Appliances (Fridge, Stove, Built-In Dishwasher), Double-Edged Quartz Countertops (Also Included In Both Bathrooms), Backsplash, Centre Island Overlooking The Living Room. All Principal Rooms. The Master Bedroom Includes A 3pc Ensuite Bathroom With Glass Enclosed Walk-In Shower, And Walk-In Closet. A Generous-Sized 2nd And 3rd Bedroom, Separate Laundry Room, One Undergorund Parking Space With Storage Locker, And One Outside Parking Space, All Top Off This Lovely Unit! Amenities Include A Community Kitchen (Also Available For Residents To Rent For Private Events), Gym, And Central Children's Playground. Walking Distance To The Barrie South GO Station For Easy Commute To Toronto And A New Shopping Centre Is A Only Short Walk, Very Good Location For Investing And Living Better Not Miss It. (id:61852)
Royal Star Realty Inc.
37 Ridwell Street
Barrie, Ontario
Welcome to this Beautifully upgraded 3+1 bedroom end-unit townhouse in Barrie's highly sought- after Edgehill community. The Bright, open-concept main floor features modern laminate and tile flooring, freshly painted interiors, and a bathroom on every level for added convenience. A fully finished basement with a full bath provides additional living space, while recent updates including the furnaces, A/C, and roof offer peace of mind. The home stands out with amazing curb appeal, a private driveway, direct garage access, and numerous exterior upgrades such as phone-controlled pot lights, a new see- through glass garage door, stone walkways, updated landscaping, and a freshly painted exterior. Outdoor living is enhanced with a brand-new deck and steel railing, fire pit platform, new back fence shed with walkway, and a wooden platform for garage storage. Inside, you'll find a smart- home ready setup , smooth ceilings (no popcorn), a striking media wall with a electric fireplace, and fresh paint throughout. Conveniently located near Highway 400, schools, parks and shopping, this move-in ready home combines modern updates with everyday convenience. (id:61852)
Index Realty Brokerage Inc.
165 Paradelle Drive
Richmond Hill, Ontario
Modern, Bright & Spacious Detached 4 Bedroom Home In Highly Sought Oak Knoll Community, 9Ft Ceiling, New Hardwood Floor Through Out Both Main And 2nd Floor, ,New Oak Staircase, New Paint On First Floor. Family Size Kitchen and Family Room With Fireplace, Detached 2 Full Car Garage! Top Ranked Schools, Minutes Drive To Highway 404, Parks, Pond, Wilcox Lake, Public Transportation, Community Centre, Restaurants, Shop And More! S/S Fridge, S/S Stove, S/S Built-In Dishwasher, Microwave Range Hood, Washer & Dryer, All Existing Electric Light Fixtures. Gas Fireplace. Close To Bloomington Go. (id:61852)
Homelife Landmark Realty Inc.
105 - 5 Hill Heights Road E
Toronto, Ontario
ALL UTILITIES INCLUDED SAVING BETWEEN 100-200 MONTHLY !!Experience elevated living in this fully renovated 1-bedroom apartment in the heart of Etobicoke, offering a serene view of lush greenery with a backdrop of distant condos, just steps from the lakefront. Located on the top floor of a well-maintained building, this spacious suite has been thoughtfully redesigned with contemporary elegance and modern functionality in mind. Step into a bright, open-concept living space featuring wide-plank flooring, large windows that flood the unit with natural light. The chef's kitchen is a standout, equipped with sleek stainless steel appliances, quartz countertops, custom cabinetry, and a stylish tile backsplash-perfect for entertaining or everyday living. Situated close to waterfront trails, parks, shopping, transit, and major highways, this unit combines serene living with urban convenience. Ideal for professionals or families seeking comfort and style. This Etobicoke area also has a great variety of shops and services, with a Sobeys only a 10- minute walk. Sherway Gardens provides ample brand shopping with everything from department stores to dining. Living in close proximity to the Gardiner Expressway as well as the GO Train and public transit, this community offers great accessibility and convenience. (id:61852)
RE/MAX Real Estate Centre Inc.
Lph19 - 2095 Lake Shore Boulevard W
Toronto, Ontario
Discover the epitome of luxury at Waterford Boutique Condo. This extraordinary penthouse is a rare gem, featuring over 4,500 sqft of lavish living space, 10' high ceilings adorned with intricate crown molding. 2 elevators leading directly to your door. Gourmet kitchen w/ top-of-the-line appliances. Grand marble entranceway, 3 cozy gas fireplaces, Custom-built closets and a spectacular 1,331 sqft terrace with 4 walkouts, BBQ connection and water hookup.The penthouse offers Breathtaking Panoramic view of Lake Ontario and the Toronto skyline. Don't let this exclusive opportunity to experience true luxury living slip away. **EXTRAS** Cedar wine cellar that accommodates up to 1,000 bottles; 4 Prime Parking (2 W/Linear garage door closure for extra privacy & protection), 2 private Locker Rooms right behind the parking spots, purchase price includes all Crystal Chandeliers (id:61852)
Right At Home Realty
93 Northcliffe Boulevard
Toronto, Ontario
Gorgeous 100+ year old purpose built 4-unit multiplex in the heart of the prestigious Regal Heights Neighbourhood in Corso Italia. Offering over 4,000 sqft of living space plus a 2,000+ sqft basement. Each of the four spacious units ranges between 1,000-1,200 sqft and features 2 bedrooms, with every tenant enjoying access to approximately 500 sqft of basement space. Meticulously maintained by a private owner with true pride of ownership, this property has seen recent upgrades including a new roof, new windows, and an updated breaker electrical panel. Perfectly situated in vibrant Regal Heights, steps to all that St. Clair Ave W has to offer! Shops, restaurants, TTC transit (street car stop right across the street), and community amenities, this is a rare opportunity to own a turnkey, income-generating multiplex in one of Torontos most desirable and culturally rich neighbourhoods. (id:61852)
Keller Williams Referred Urban Realty
2703 - 2045 Lake Shore Boulevard W
Toronto, Ontario
Rare, unique huge 27th floor luxury condo. 3 bedrooms including large master bedroom with Him and Hers dressing rooms and ensuite double sink bathroom with large Jacuzzi bath tub. Front hall powder room and guest bathroom with shower. All have fans and heated floors. Separate dining room with built in Buffet cupboard. Large modern fully equipped kitchen with marble counter tops cooking island with fan and professional appliances. Large living room ( 25 x 27) with dry bar and marble encased electric fireplace and recessed lighting. Crown mouldings, 14" baseboards , laminated wood flooring. Floor to ceiling windows with blinds . In suite laundry , 2 parking spaces storage locker . Spectacular views and Subsets . 27 Amenities including pool , workout rooms sire restaurant am, spa Taxes $6,628/annum. Condo Fees which include all services ( electricity water heating etc) $3696/mo. *For Additional Property Details Click The Brochure Icon Below* (id:61852)
Ici Source Real Asset Services Inc.
1101 - 33 Charles Street
Toronto, Ontario
Spacious 1+1 Bedroom Condo in the Heart of the City. Welcome to this stunning one-bedroom plus den suite at 33 Charles Street, offering bright, open-concept living in one of Toronto's most desirable downtown locations - just steps to Yonge & Bloor. Featuring 9-foot ceilings and floor-to-ceiling windows, this unit is filled with natural light and boasts a sleek modern design throughout. The kitchen is equipped with stainless steel appliances, granite countertops, custom backsplash, and ample cabinetry perfect for everyday living and entertaining. The spacious living and dining area opens to a full-width balcony, ideal for enjoying your morning coffee or relaxing in the evening. The primary bedroom includes plush broadloom, a large double closet, and a walkout to the balcony. A versatile den can serve as a home office or guest space. The elegant four-piece bathroom is tastefully finished. Includes a Parking spot and locker. Fantastic Pet Friendly Luxury Building offering Extensive Amenities. Suite is vacant and ready for you to move in! Located just steps to Yonge & Bloor, Yorkville, top restaurants, shopping, transit, and more this is downtown living at its finest. (id:61852)
Forest Hill Real Estate Inc.
61 Alabaster Drive
Brampton, Ontario
A Beautifully Designed House At Beautiful Location! With 4 Bedroom Detached House For Great Family Oriented Location On Pie Shaped Lot. Huge Living/Dining Room On Main Floor. Large Eat in Kitchen With W/O To Yard, Family Room/4th Bedroom On Garage. Backyard Upgraded Stamped Concrete Leading To Entrance. Extensively Renovated From Top To Bottom! Extended Driveway. Rental Potential. Don't Miss It!! (id:61852)
Homelife/miracle Realty Ltd
