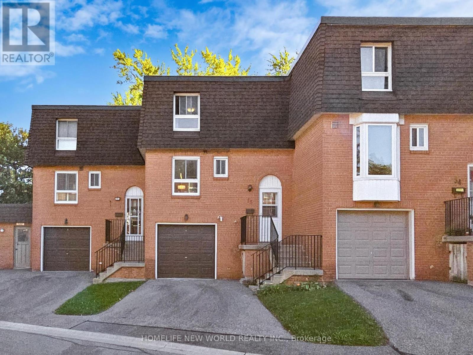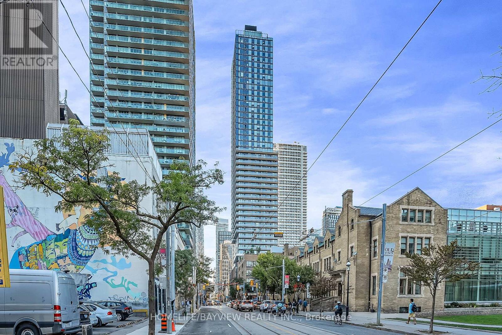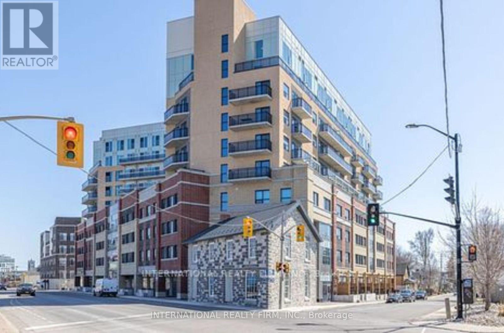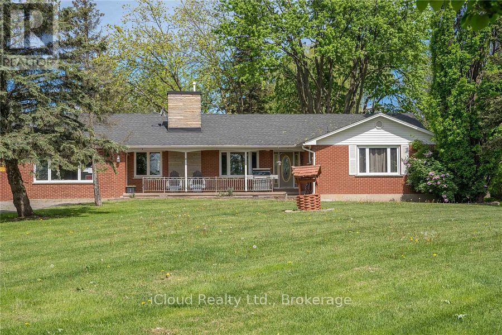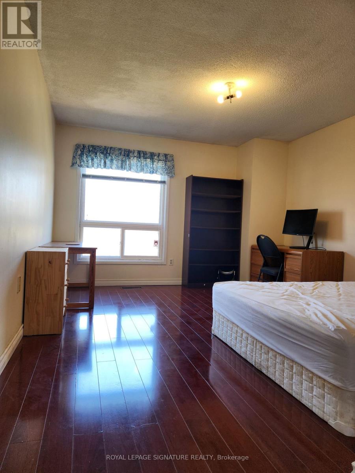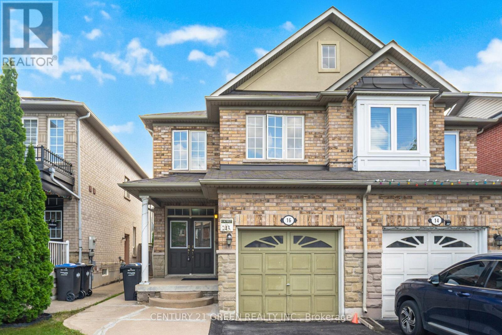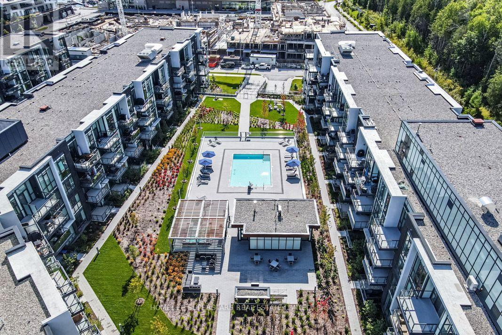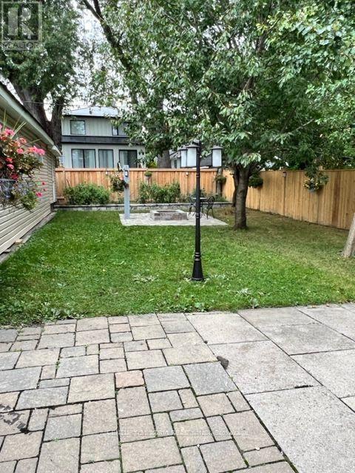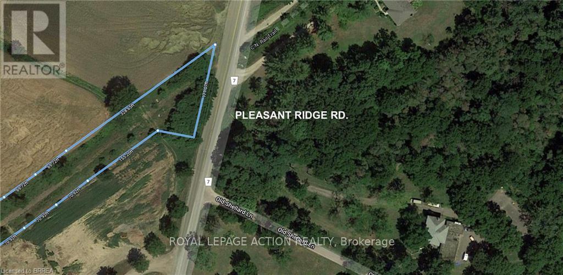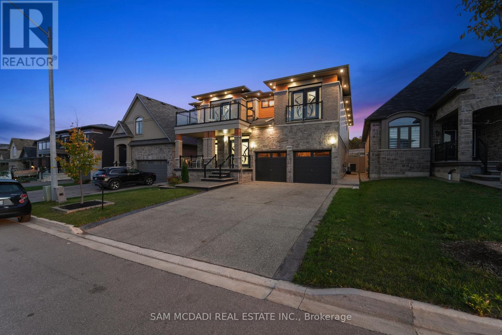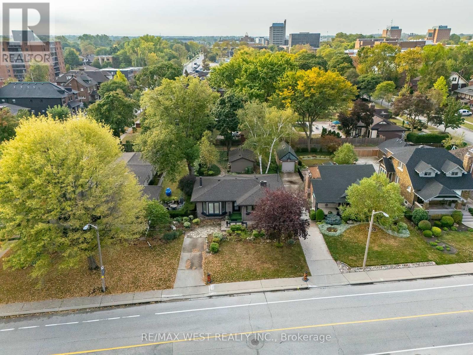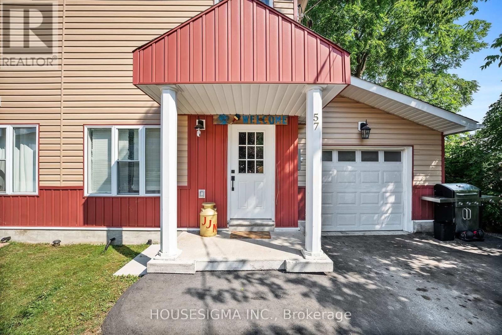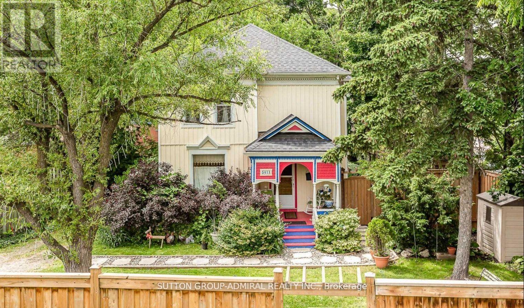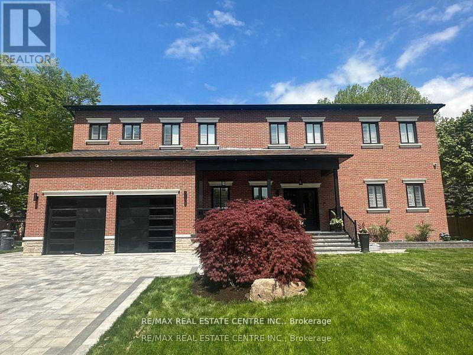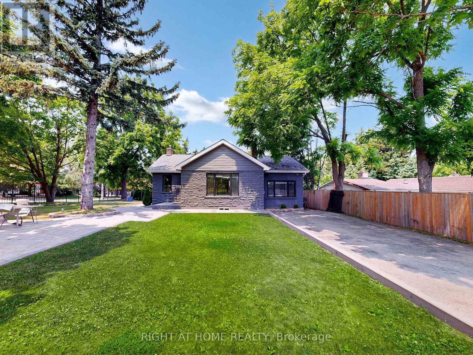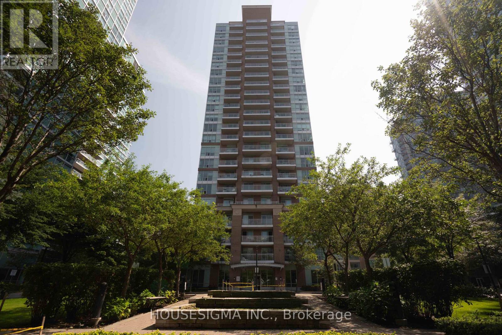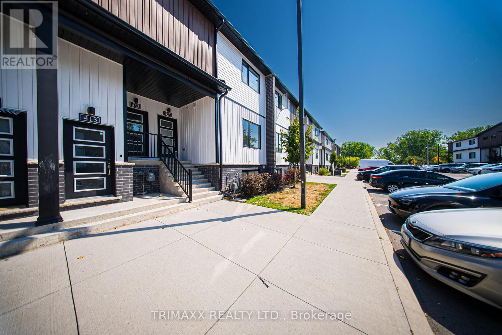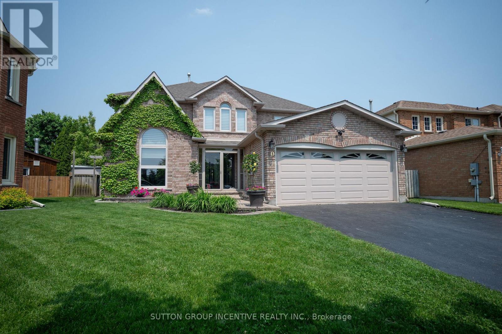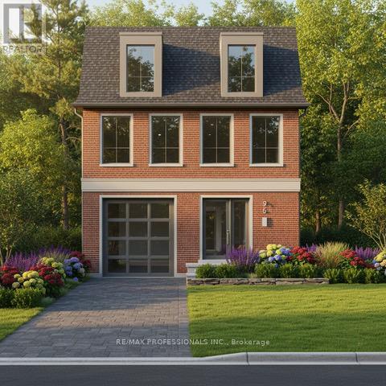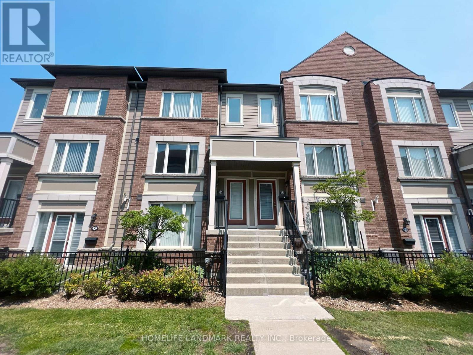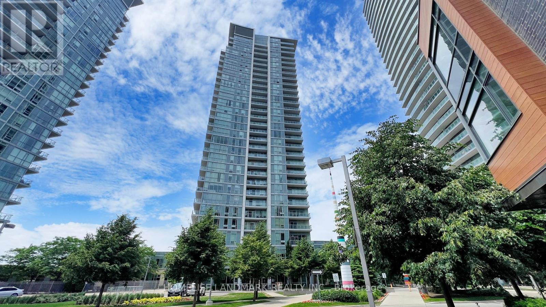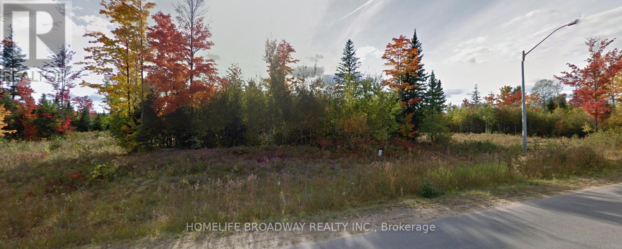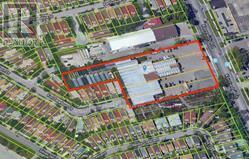55 - 90 Crockamhill Drive
Toronto, Ontario
Immaculate Monarch-Built Townhouse in Sought-After Agincourt Community. Step into this beautifully maintained home featuring a bright and spacious layout. Enjoy a stylish modern kitchen with a cozy breakfast area, a sunlit living room with walk-out to a private balcony, a skylight that fills the space with natural light, and a walk-out basement offering added versatility. Low Maintenance Fee Covers: Water, Rogers 1G Ignite Internet, Cable TV, Snow Removal & Lawn Care, Common Elements & Building Insurance. Recent Upgrades Include: Conversion from Electric Heating to Forced Air system, New Gas Furnace & Central Air Conditioning (2015); Roof Shingles replaced (2020); New Skylight (2020); Brand New kitchen (2025); New Hardwood Flooring in Living/Dining areas (2025); New Laminate Flooring in Basement (2025). (id:61852)
Homelife New World Realty Inc.
2807 - 89 Church Street
Toronto, Ontario
Welcome to The Saint- a luxurious new condominium by Minto-- exceptional urban living in the heart of downtown Toronto. HOT HOT DEAL! Not to be missed! You got it all here- Walker & Rider paradise-- score of 100!!! Short walk to Eaton Centre, Queen St Subway, PATH, St. Lawrence market, Financial District, Union Station. Loaded with upgrades (60K+), a premium parking & locker combo (95K) on P2- accessible via the main tower elevators (no need to switch elevators). This well laid out, beautifully designed 3-bedroom, 2-bathroom suite combines modern elegance with unparalleled convenience, making it the ideal place to call home. Featuring 9ft ceiling, floor to ceiling windows, this open-concept condo offers an airy and expansive feel. Take in the breath taking south & panoramic City views from the balcony. The chef-inspired kitchen is outfitted with top-of-the-line integrated appliances, sleek cabinetry, and a spacious island perfect for cooking and entertaining. Maintenance fee includes high speed internet. The focus on Health & Sustainability is an integral part of life The Saint. Enjoy the convenience and smart features of the Minto Intelligence Smart Home package. Smart thermostat. Amenities will include: Wellness Centre-devoted to relaxation & rejuvenation: rain chromatherapy room with infrared sauna, private spa room & soaking tubs, communal meditation room with salt rock wall, star-gazing and dark meditation room, private meditation room, open air zen garden. Health Centre will feature state of the art gym, yoga/pilates & spinning studios. Additional amenities: party room & co-working space. (id:61852)
Homelife/bayview Realty Inc.
425 - 652 Princess Street
Kingston, Ontario
Discover this sleek and stylish 2-bedroom, 2-bathroom condo offering 748 sq ft of thoughtfully designed living space. Built in 2021 by IN8 Developments, this modern unit features Swiss laminate flooring, a contemporary kitchen with granite countertops, and stainless steel appliancesthe perfect blend of form and function. Located just 4 minutes from Queens University, this condo is ideal for student living or professional occupancy. Currently tenanted until August 27, 2026 you can extend tenancy, move in, or set your own terms, this is your opportunity to take control. Enjoy central A/C, in-suite laundry, and access to student-focused amenities: dedicated study lounges, a gaming room, fitness centre, secure bike storage, and a rooftop terrace with panoramic city views. Whether you're a savvy investor or first-time buyer, this condo checks all the boxes for modern Kingston living. Make your move today. (id:61852)
International Realty Firm
3736 Old School Road
Caledon, Ontario
Prime Location with Exceptional Development Potential, This generous 12.40-acre lot, as detailed in the Geo Warehouse, offers an outstanding opportunity for developers and builders. Located in a rapidly growing area, its strategically positioned within the Caledon City community zoning plan, which designated as community area (development possibilities from 2026 to 2032 as per city of Caledon). The property is just minutes away from Brampton and Highway 410, with the forthcoming Highway 413 further enhancing its accessibility and attractiveness. Builders will appreciate the substantial space for large-scale residential projects, while developers can leverage the forward-looking zoning plan that supports future residential growth. This property promises significant returns and is an excellent investment in a thriving region. Don't miss this chance to capitalize on a high-potential residential opportunity. (id:61852)
Icloud Realty Ltd.
Upper - 4253 Trellis Crescent
Mississauga, Ontario
2 Bedroom (each room 900) in the 2nd floor for rent, parking included , share kitchen and bathroom, located In The desirable area of Erin Mills And Folkway. Close To Highway 403 And Qew. Very Convenient Location. Minutes to Erin Mills Mall, schools,walking distance to the parks , shopping center & public Transit. 1 bus directly to UOT Mississauga. Fully Furnished. Students are welcome. (id:61852)
Royal LePage Signature Realty
16 Cherryplum Way
Brampton, Ontario
Welcome to 16 cherryplum way. Nestled in the heart of Brampton. Upstairs, three spacious bedrooms, including a primary suite with a 4-piece ensuite. Enjoy spacious living and dinning areas with full of natural light, perfect for relaxing and entertaining. Perfect In law suite with Finished Basement, additional Kitchen , Bedroom and Access from Separate side Entrance, Home has no side walk which is very convenient to Park Additional Cars. You're just minutes away from parks, schools, dining, shopping, transit and highways, everything you need is at your doorstep. (id:61852)
Century 21 Green Realty Inc.
324 - 415 Sea Ray Avenue
Innisfil, Ontario
Everyday is a Friday here at Magnificent High Point Condo at FRIDAY HARBOUR, Fully Upgraded New, Overlooking Courtyard with Outdoor Pool and All Year-Round Hot Tub One Bedroom with Large Balcony & west Sun filled Exposure, beautiful kitchen with the best choices for finishes! Open to living area, bright and airy, Enjoy access to everything that comes with lakeside luxury: outdoor pool overlooking the Marina, Hot Tub, Fitness Centre and seasonal Recreation Facility. Live on 200 Acres Nature Preserve Has 7 km Of Hiking Trails, "The Nest" 18 Hole Golf Course, Boating, Marina, Beach Club, The Pier, Year Around Activities And Events!!! Boardwalk With Great Restaurants, Shops, LCBO, Starbuck, FH Fine Food Store And Much More. (id:61852)
Homelife Superstars Real Estate Limited
53 St Quentin Avenue
Toronto, Ontario
Enjoy the Nicely fenced Oasis Backyard (Rare find with basement apartment). Fabulous Opportunity To Live in a Renovated 2 BedroomApartment South Of Kingston, Steps Away From The Bluffs, Plazas. Two Good size Bedrooms both have large windows. Renovated Kitchen,Bathroom. Quiet home, Only 2 adults live upstairs. No Pets, No Smokers, No more than 3 people please, One Parking included. (id:61852)
Your Home Sold Guaranteed Realty Specialists Inc
161 Pleasant Ridge Road
Brant, Ontario
Here's something unique...A potential building lot just on the outskirts of Brantford. This parcel is approximately 5 acres and is located in a rural setting on sought-after Pleasant Ridge Road. This property has two road fronts (Pleasant Ridge & Arthur Roads) allowing the possibility to build your dream home & have separate access to a workshop or possibly for an additional residence, one on Pleasant Ridge Rd. & the other on Arthur Rd. Natural gas at Pleasant Ridge. The best of both worlds; nature at your door step & the city just minutes away. Seller willing to entertain a Vendor Take Back Mortgage with decent downpayment. Please reference pictures to get an indication of the 5 acres and the lay of the land. House plans are available for review for interested buyers. Buyer to complete their own due diligence with respect to zoning/building permits/guidelines/ restrictions and intended future use. (id:61852)
Royal LePage Action Realty
4008 Highland Park Drive
Lincoln, Ontario
Discover A Perfect Blend Of Luxury, Comfort, And Functionality In This Custom-Built Masterpiece By Losani Homes, Offering Over 4,500 Square Feet Of Finished Living Space. Designed With Modern Living In Mind, This Exceptional Home Welcomes You With Soaring Nine-Foot Ceilings, Ambient Pot Lighting, And Rich Hardwood Floors That Flow Throughout. The Open-Concept Main Level Seamlessly Connects The Elegant Living And Dining Areas With A Chef-Inspired Kitchen Featuring Quartz Countertops, Premium Stainless Steel Appliances, And Ample Cabinetry-Ideal For Entertaining Or Everyday Family Life.Upstairs, The Home Features Six Spacious Bedrooms, Each With Its Own Closet For Exceptional Storage And Privacy. The Primary Suite Serves As A Private Sanctuary With A Spa-Like Five-Piece Ensuite Complete With A Soaker Tub, Glass-Enclosed Shower, And Dual Vanity. Two Additional Bedrooms Enjoy Private Ensuites, While Two More Share A Beautifully Designed Jack-And-Jill Bathroom. A Main-Floor Room With French Doors Offers Flexibility As A Home Office Or Guest Bedroom.The Professionally Landscaped Exterior Combines Modern Architecture With Timeless Elegance, While The Private Backyard With No Rear Neighbours Creates A Peaceful Retreat For Outdoor Gatherings Or Relaxed Evenings.The Fully Finished Basement Is A Standout Feature-A Complete, Spacious In-Law Suite Designed For Multi-Generational Living Or Rental Income. It Includes Two Large Bedrooms, A Full Kitchen, Generous Living Space, And A Modern Three-Piece Bathroom. Whether You Choose To Enjoy Half For Your Own Use And Rent The Other Half, Or Lease The Entire Lower Level, The Possibilities Are Endless.Every Detail Has Been Carefully Considered To Deliver A Refined Lifestyle Experience. Located In One Of Lincoln's Most Desirable Neighbourhoods, This Home Embodies Luxury, Practicality, And Exceptional Value. Book Your Private Showing Today And Experience The Perfect Balance Of Elegance And Versatility. (id:61852)
Sam Mcdadi Real Estate Inc.
2437 Riverside Drive W
Windsor, Ontario
Watch the ships sail by from your living room window! Great one floor home for empty nesters! tranquil Gardens abound. Peaceful backyard paradise patio landscaping. Two Parking spots out front from Riverside dr and from alley and detached 1 1/2 car garage from rear. Newer flooring tru-out & upgraded kitchen counter tops & backsplash short walk across the street to beautiful waterfront parks. Just Imagine! (id:61852)
RE/MAX West Realty Inc.
57 Kent Street
Trent Hills, Ontario
Welcome to 57 Kent Street, A move-in-ready. Ready Gem in the Heart of Campbellford. Discover the perfect blend of small-town charm and modern convenience in this beautifully crafted, custom-built 3-bedroom home. Nestled in one of Campbellford's most peaceful and family-friendly neighbourhoods, this home is ideal for first-time buyers, young families, or savvy investors. Inside, the main floor offers a warm and welcoming living space filled with natural light. The thoughtful layout features three comfortable bedrooms, a bright and functional kitchen, and classic details that add timeless charm. Step outside to a spacious backyard perfect for entertaining, relaxing, or giving kids and pets space to play. A detached garage provides added storage or parking. Plus, you're just minutes from Campbellford Memorial Hospital and tranquil views of the Trent River just steps away, making daily living easy and convenient. Tenants are month-to-month. pays $2,500 per month plus utilities. Don't miss your chance to own a well-maintained home with excellent long-term potential. Your next chapter starts at 57 Kent Street. Book your showing today! (id:61852)
Housesigma Inc.
5411 Portage Road
Niagara Falls, Ontario
Victorian Two Storey Gem. 4 proper size Bedrooms, Family Room w/Fireplace, Eat-In Kitchen, 3Bathrooms on 2 levels, Original Wood Trim And Doors. Amazing Oversized Backyard with LimitlessPossibilities, Fully Fenced and Private Lot, Beautiful Mature Trees Give Cottage like Vibe,New Deck With Hot Tub, Sauna and Relax area. With little of imagination this home could beClient Remarksyour generational Estate. (id:61852)
Sutton Group-Admiral Realty Inc.
1 Hawthorn Crescent
Brampton, Ontario
Situated on a wide premium lot, this impressive open-concept custom-built home located in the desirable Westgate neighborhood of Brampton, offers the perfect blend of space, style, and functionality. From the moment you walk in, the bright and spacious layout welcomes you, with thoughtfully designed living areas including a spacious family room, elegant dining area, and a cozy living room ideal for both entertaining and everyday living. Home features 10 ft ceilings on both the main and second floor and not one, but two full sized kitchens, making it perfect for large families, multi-generational living or additional income potential. Main floor kitchen boasts top-of-the-line appliances and a custom backsplash and countertops with kick plate lighting, offering an elegant setting for both sophisticated entertaining and effortless everyday living. The breakfast area is sun-filled and inviting, a great spot to start your day. The convenient mudroom helps keep the home tidy and organized. Designed with modern efficiency in mind, the home is equipped with three separate electrical panels, providing enhanced power distribution. The master bedroom is a true retreat, complete with his and her walk-in closets and a luxurious 5-piece ensuite. The additional bedrooms are generously sized, with the 2nd and 3rd bedrooms sharing a well-appointed 5-piece bathroom, while the 4th bedroom boasts its own ensuite, providing comfort and privacy. Laundry is conveniently located on the upper floor for added ease. The fully finished basement adds exceptional value, featuring a separate side entrance, a beautiful kitchen, a rough in for washer/dryer, two spacious bedrooms with closets, a modern 3-piece washroom, a large recreation area, dedicated storage room, and clever under-stair storage. Bright, spacious, and meticulously designed, this home offers exceptional comfort and versatility for modern living. A must-see property that truly has it all! (id:61852)
RE/MAX Real Estate Centre Inc.
Lower - 26 Kenninghall Boulevard
Mississauga, Ontario
Brand new, Beautifully finished one-bedroom Basement Apartment in the Highly Sought-After Streetsville area of Mississauga! This Bright and Spacious Unit Features Modern Finishes, a Private Entrance, and An Open-Concept Layout. Enjoy the convenience of In-Suite Laundry with full size Washer and Dryer, along with Brand-New Appliances, Including a Fridge, Stove, and Over Range Hood. Located close to Shops, Restaurants, Transit, and Top-Rated Schools, this is a perfect place to Call home. Looking for a Single Professional Tenant or a Maximum of two People with an Excellent Credit Score. Applicants Must Provide an Employment letter, Six Months of Pay Stubs, References, and a Completed Rental Application. Tenant is responsible for 35% of utilities. (id:61852)
Royal LePage Signature Realty
174 Langstaff Road
Richmond Hill, Ontario
Welcome to 174 Langstaff Rd . Surrounded by multi-millions dollars houses in the South Richvale community of Richmond Hills. This could be your next dream house on a almost 10,000 ft2 corner lot. This spacious bungalow has 3 bright bedrooms on the main floor and another 2 bedrooms in the basement. This corner lot house offers lot of natural light in a private & tranquil neighbourhood. Minutes drive to Highway 7, Yonge St & Highway 407. Closed to good schools and 2 private school. 6 parking spaces on the large driveway. Must be seen. (id:61852)
Right At Home Realty
1805 - 50 Lynn Williams Street
Toronto, Ontario
If you've been waiting for a unit at Battery Park condos, here's your chance to scoop up this nicely laid out 1 bedroom unit! This thoughtfully designed unit features a clear southwest facing view, an open-concept layout with smooth ceilings, laminate flooring throughout, that creates a warm and inviting atmosphere. The kitchen is finished with granite countertops, offering both style and functionality perfect for entertaining and prepping meals.Enjoy plenty of natural light and a walk-out to a large balcony, perfect for enjoying the Liberty Village skyline. The layout of this unit is efficient and functional, ideal for first-time buyers, investors, or anyone looking to live in one of Torontos most vibrant neighbourhoods.You will love living in a vibrant area that offers a dynamic lifestyle with popular cafes, shops, restaurants, and easy access to transit, all just steps away.Pop in, pop and offer and pop champagne to celebrate your new place! (id:61852)
Housesigma Inc.
423 - 4263 Fourth Avenue
Niagara Falls, Ontario
Welcome to modern Condo Townhouse is perfect for first time buyers, downsizers, small families , or even as an Airbnb investment. Featuring a bright open-concept layout with luxury vinyl plank flooring, 2 bedrooms, 2 bathrooms, and a private deck with serene green views, this modern home offers comfort and convenience at every turn. Enjoy stainless steel appliances, dedicated parking right at your doorstep, and plenty of visitor parking for guests. Ideally located just minutes from Niagara Falls attractions, the Go Station, Great Wolf Lodge, top wineries, restaurants, and with quick QEW access to Toronto and the USA, this home truly combines style, location and easy living. Book your private showing today. (id:61852)
Trimaxx Realty Ltd.
10 Gordon Court
Barrie, Ontario
Welcome to 10 Gordon Court, Barrie - A Home That Defines Elevated Living. Perfectly located on a quiet court in one of Barrie's most desirable areas, 10 Gordon Court offers a rare combination of luxury, comfort, and functionality. This home was designed for both everyday living and exceptional entertaining. The open-concept designer kitchen features an oversized Cambria quartz island, blending beautifully into the living and dining spaces. Whether hosting family or friends, the flow of this home allows gatherings to happen effortlessly, while the formal dining room stands ready for holidays and special occasions. Step outside to your own private resort-style backyard. A heated saltwater pool, eight-person hot tub, and fully equipped cabana bar create the perfect setting for summer nights, while the private court offers a safe space for kids to play and enjoy street hockey games on warm evenings. Upstairs, generous bedrooms with custom built-ins provide comfort and storage. The primary suite is a true retreat, complete with a walk-in closet featuring full built-ins and a center island folding table. The en-suite feels like a private spa with heated towel bars, a steam shower, his-and-hers sinks and a heat lamp. A dedicated work-from-home office ensures convenience and privacy, while the fully finished lower level with separate entrance offers flexible space for in-laws, extended family, or potential income opportunities. Every detail has been thoughtfully considered to deliver a home that not only looks beautiful but lives beautifully. Located close to parks, schools, shopping, and major commuter routes, 10 Gordon Court offers the ideal blend of lifestyle and location - a home where memories are made. (id:61852)
Sutton Group Incentive Realty Inc.
96 Dunedin Drive
Toronto, Ontario
Permit approved builders lot in prestigious Kingsway Etobicoke. Drawings & approved permits in place to build a triplex or build your dream home in central location in one of the most desirable west end neighbourhoods. Live in main unit consisting of main and second floor and supplement your mortgage with income from 3rd and basement floors? Builders plans include 11' main floor ceilings and over 4200 sqft of living space with single car garage, 6 bedrooms, 6 bathrooms 3 kitchens with 3rd Floor serviced by elevator. Incredible opportunity as a legacy income property for your portfolio or build to suit as single family home. Ample room for low maintenance gardens and the location is just steps to Kingsway village, TTC, Subway, shopping restaurants and top schools! A special opportunity. (id:61852)
RE/MAX Professionals Inc.
55 Burton Howard Drive
Aurora, Ontario
Bright And Sunny Townhouse In High Demand Area of Aurora! Open Concept Kitchen With Ceramic Backsplash & Smooth Ceiling, As Well As A Large Countertop. Both Bedrooms Feature Ensuite Bathrooms. Enjoy Your Summertime In A Large Balcany! Direct Access To Garage. Walking Distance To Grocery Stores Including T & T Supermarket, Real Canadian Superstore, As Well As Many Restaurants! Close To Parks, Go Station, York Transit And Schools. Walking Distance To Rick Hansen Public School. Mins To Highway 404. Low Maintenance Fees Inculde Water. Family Friendly Neighborhoods. Do Not Miss This Rare Opportunity! (id:61852)
Homelife Landmark Realty Inc.
1208 - 66 Forest Manor Road
Toronto, Ontario
Welcome To This Stunning Southeast Facing Corner Unit In High Demand Emerald City! Step Into This Meticulously Maintained 2-Bedroom, 2-Bathroom Residence Featuring A Spacious And Functional Layout, Enhanced By A Generous 92 Sq. Ft. Balcony. With Soaring 9-Foot Ceilings And Floor-To-Ceiling Windows, The Unit Is Bathed In Natural Light And Offers Breathtaking, Unobstructed Views Of The Southeast Cityscape And Downtown, Including The Iconic CN Tower. The Open-Concept Kitchen Is Designed For Both Style And Functionality, Showcasing Sleek Stainless Steel Appliances, A Stylish Backsplash, And A Waterfall Quartz CountertopPerfect For Entertaining Guests. The Primary Bedroom Includes A Luxurious 4-Piece Ensuite For Added Comfort And Privacy. Located In A Prime Area Just Steps From Fairview Mall, Don Mills Subway Station, And T&T Supermarket, This Home Also Offers Quick Access To Highways 404 And 401. Seneca College And North York General Hospital Are Conveniently Nearby, Making This Location Ideal For Both Students And Professionals. Enjoy Stunning Sunset Views From Your Private Balcony In This Top-Tier Building, Which Features Exceptional Amenities Such As An Indoor Pool, Hot Tub, Gym, Sauna, Yoga Room, Barbecue Area, And Party Room. Dont Miss The Opportunity To Make This Beautiful Corner UnitWith Its Incredible Views And Unbeatable LocationYour New Home. Includes One Parking Space And Two Lockers. (id:61852)
Homelife Landmark Realty Inc.
Lot 19 Nicklaus Drive
Bancroft, Ontario
Vacant Land in Bancroft! Build your Large Dream Home OR Custom Tiny Home in the Upscale + Scenic Bancroft Ridge Golf & Lifestyle Community! Drive Only Minutes to Shopping, Groceries, Hospital, Schools, Lakes + the Conveniences of Bancroft. You're just steps away to the Golf Course + the Heritage Trail for ATV's + Snowmobiles! Some of the Neighbours Down The Road Have Already Built Their Homes! Hydro/Electricity + Municipal Water at the Lot Line! Good Cell Service + High Speed Internet Available in the area! 4 Season Road with Street Lights! Hydro/Electricity and Municipal Water Is Available At The Lot Line! Good Cellphone Reception/Cellular Service! High Speed Internet is also Available. Property is Located on a Four Seasons Road with Street Lights! Already Homes Built on the Road. (id:61852)
Homelife Broadway Realty Inc.
3020 Kennedy Road
Toronto, Ontario
Opportunity to lease 1-2.28 Acres, ready-to-go site, fully fenced for short term lease. Can be used as parking lot and storage. 396 Ft Frontage Parcel Includes Municipal Addresses Of 3000,3004,3008,3012,3020. Lot Is Irregular. Strategically Located In Highly Desired Residential Neighborhood Of L'amoreaux (id:61852)
Master's Trust Realty Inc.
