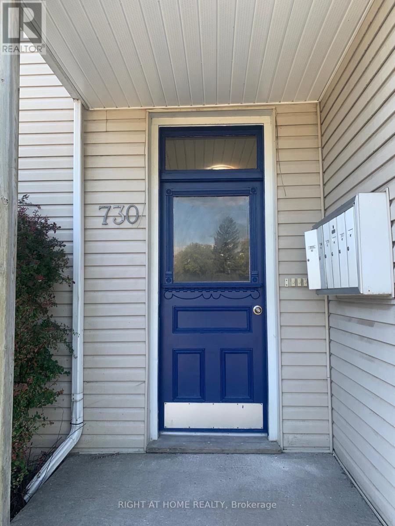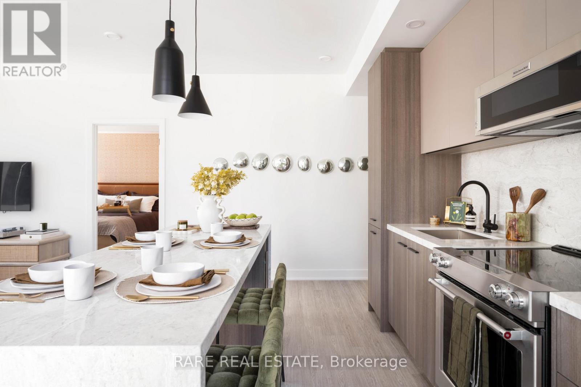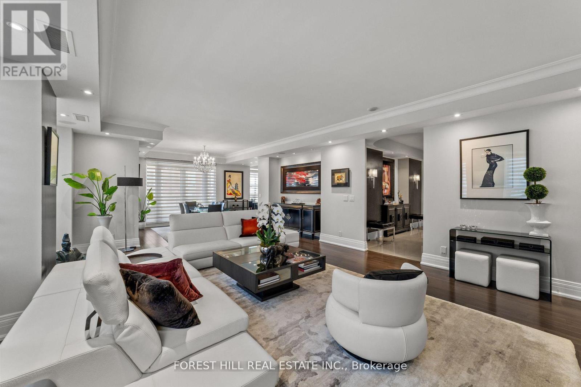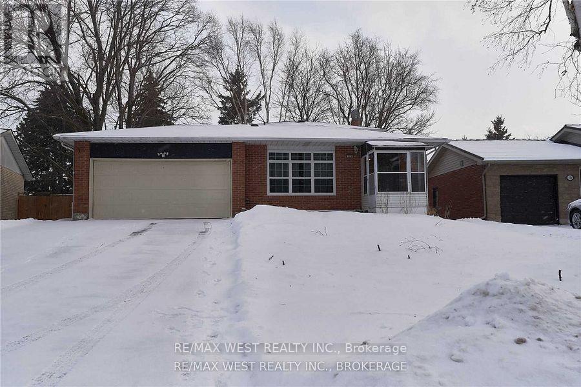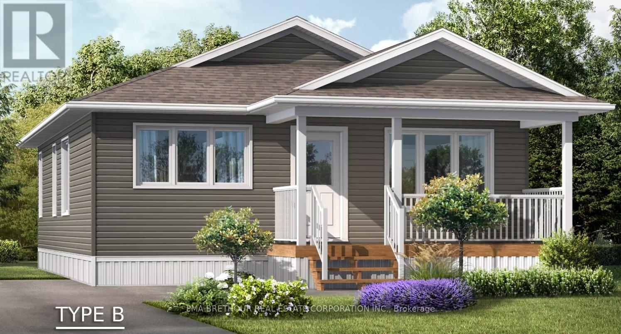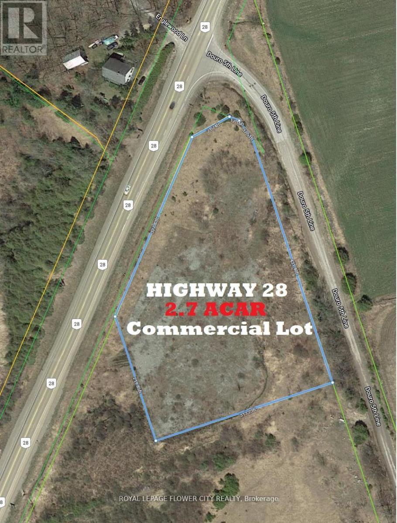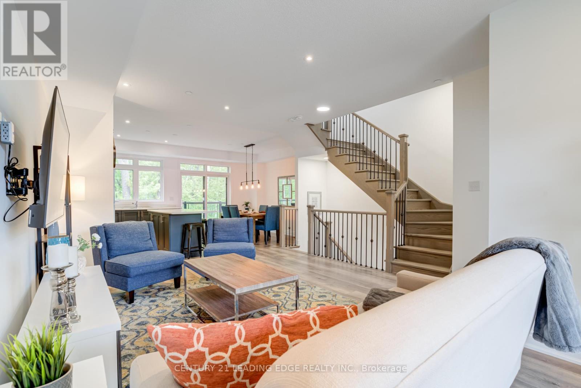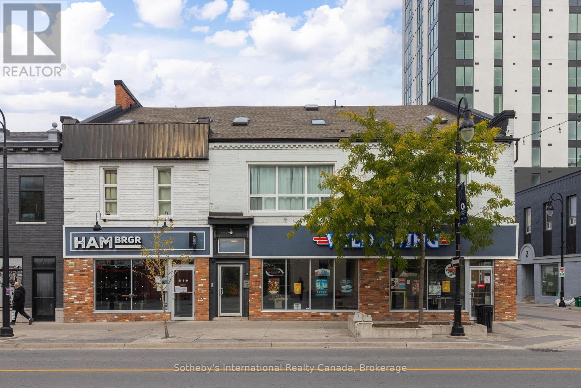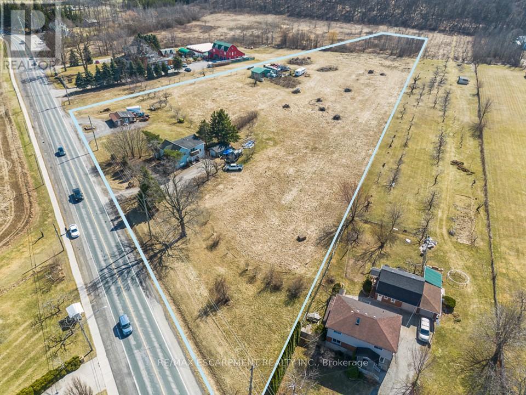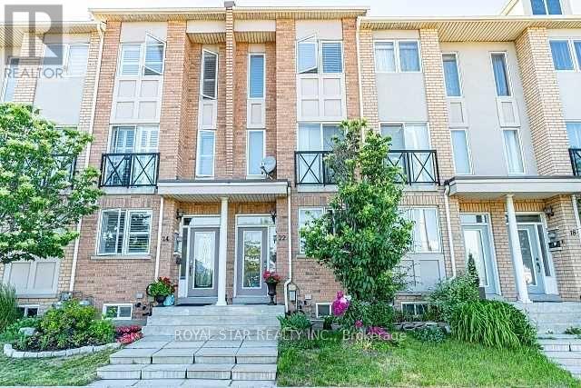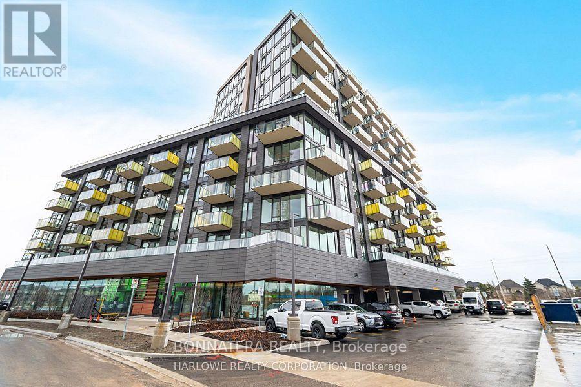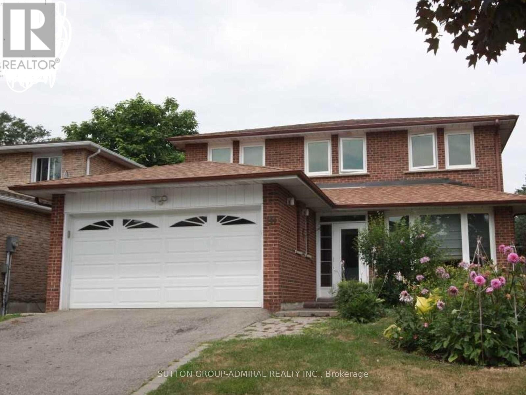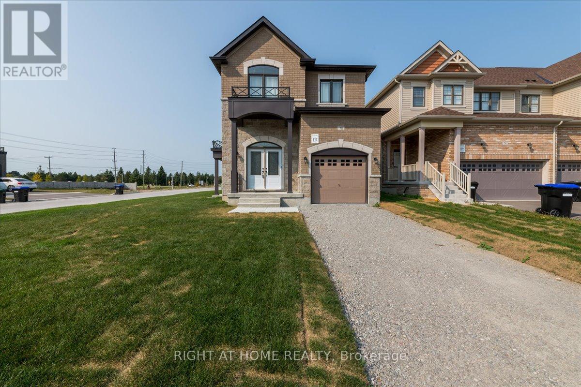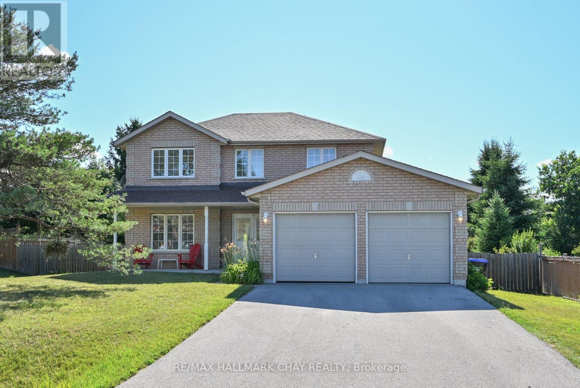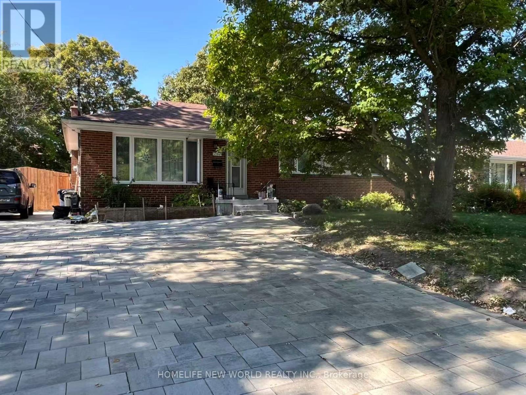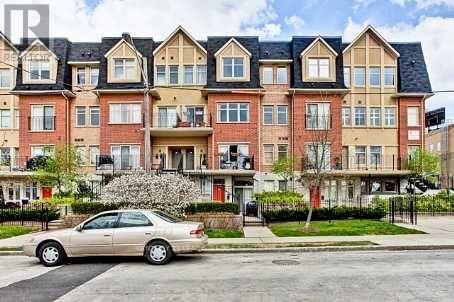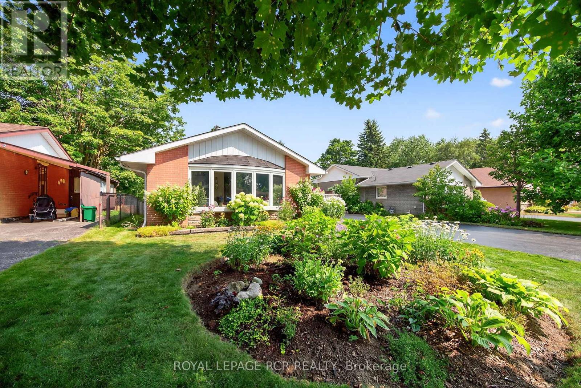6 - 728-730 Simcoe Street S
Oshawa, Ontario
Fully renovated six-plex near 401 exit and GO train. All units are vacant so you can choose your own tenants at market rates. No need to accept poor rents or existing tenants. Very high demand area with great neighbors. Strong cap rate. Your opportunity to invest in a multi unit real estate with a positive cash flow every month. (id:61852)
Right At Home Realty
1607 - 25 Dalhousie Street
Toronto, Ontario
Experience the pinnacle of luxury living at The Elm, nestled in the heart of Toronto. This one-bedroom, one-bathroom rental unit features exquisite finishes such as quartz countertops and 9' ceilings, conveniently located just a 5-minute walk from Queen Subway station. Residents enjoy an array of exceptional amenities, including The Temple gym, a European spa-inspired rooftop pool, and multi-sport simulators. For pet lovers, there's a self-serve dog spa, while health-conscious individuals benefit from the Virtual Health Clinic by Cleveland Clinic Canada. Families will appreciate the convenience of Bloomsbury Academy, an esteemed early childhood education centre within Elm's premises. Entertain effortlessly on the rooftop BBQ terrace with gas fire pits and stunning city views. Welcome to a lifestyle of unparalleled comfort and convenience at The Elm, where urban living is redefined. Book your viewing today and immerse yourself in the luxury and vibrancy of Toronto's cityscape. (id:61852)
Rare Real Estate
1001 - 68 Yorkville Avenue
Toronto, Ontario
Welcome to the Regency, situated in the heart of Yorkville, one of Toronto's most sophisticated addresses. This rare, fully renovated south-facing corner unit, one of only two on the floor, epitomizes luxury apartment living with its immaculate designer finishes. Boasting approximately 2,780 square feet, this residence features 2 bedrooms + a guest room/office, 3 bathrooms, 3 fireplaces, and 2 terraces. The opulent master bedroom offers a spa-like ensuite, a private terrace, a fireplace, and two walk-in closets. The modern kitchen, equipped with high-end appliances, opens to the family room, while the open-concept living and dining area, adorned with a fireplace, is perfect for entertaining and leads to a terrace with a BBQ. The building offers excellent amenities and personalized concierge assistance for every aspect of the resident experience. This unit includes two parking spaces and a large locker room. Full service Concierge and Valet parking. Experience vibrant living in Yorkville at its finest. (id:61852)
Forest Hill Real Estate Inc.
323 Centre Street
Shelburne, Ontario
This 4 Level Back Split 3-Bedroom 2-Bathroom Detached Is Waiting For You! Nestled In The QuietTown Of Shelburne! The Home Features A Large Living And Family Room With Laminate Flooring,Large Back Yard, Private Side Entrance, Stainless Steel Appliances. Close To Schools, ShoppingPlaza, Community Centre, Parks, Etc. Show and tell!! (id:61852)
RE/MAX West Realty Inc.
18 Bluffs View Boulevard
Ashfield-Colborne-Wawanosh, Ontario
Welcome to the Huron Haven Village, Land Lease Community by Parkbridge located on the shores of Lake Huron. Year round homes with quick access to Goderich amenities, shopping and beach. Woodgrove B Elevation Floorplan NEW move-in ready bungalow with approx. 1113 square feet of finished living space. Light and bright with modern finishes and thoughful layout make this home easy to enjoy. 2 generous bedrooms and 2 full bathrooms. Forced air gas furnace, gas fireplace and central air to keep you comfortable year round. Kitchen features 4 modern stainless steel appliances, center island and ample cupboard space. West facing kitchen window and front covered porch for enjoying the sunsets. Open concept living, dining room with vaulted ceiling and fireplace. Large windows and patio doors allow plenty of natural light and easy access to deck and backyard. Master bedroom boasts an ensuite with walk in shower. Main bath with tub surround. 2 car private drive. Huron Haven Village Residents enjoy the new Community Recreation Clubhouse for socializing and entertainment and outdoor inground seasonal pool. On-site mangagement team. Access to Lake Huron by incline beach path. $31,000.00 options and upgrades included! Ask about the Lifestyle Bonus limited time offer. (id:61852)
Pma Brethour Real Estate Corporation Inc.
00000 Highway 28
Douro-Dummer, Ontario
2.74 Acre highway commercial zoned Land (c2-h) at the entrance of lakefield town. zoning Allowed Numerous of Business Ventures. Great Highway Exposure & Great site to Build. (id:61852)
Royal LePage Flower City Realty
105 Marina Village Drive
Georgian Bay, Ontario
Fully furnished, complete with high end furnishings. Step into the extraordinary with this rarely offered lease opportunity at 105 Marina Village Drive in the prestigious Oak Bay Golf & Marina community on beautiful Georgian Bay. This nearly new 4-bedroom, 3-bathroom freehold townhome is a fully furnished, blending modern sophistication with a welcoming ambiance. Backing onto serene forest and just steps from the marina and fairways, this residence is the perfect balance of privacy, luxury, and lifestyle. The light-filled open concept main floor showcases an upgraded kitchen with premium cabinetry and stainless steel appliances, flowing seamlessly into the spacious dining and living areas. Walk out to your private balcony or ascend to the breath taking rooftop terrace equipped with gas hookup where you can enjoy al fresco dining, morning coffee, or evening sunsets under the stars. Hardwood flooring, elegant finishes, and oversized windows elevate the interior, while the ground-level family room adds flexible living space. Upstairs, the primary suite offers a spa-like ensuite and walk-in closet, complemented by three additional bedrooms and a full bath for family or guests. An attached garage and ample storage make this property as practical as it is luxurious.As a resident, enjoy access to resort-style amenities including the outdoor pool, sauna, trails, and the award-winning Oak Bay Golf Course. Launch your boat nearby, explore the shoreline, or simply relax in your private retreat all less than 90 minutes from the GTA and moments from Midland, Coldwater, and Honey Harbour. Experience where elegance meets the majesty of Georgian Bay. (id:61852)
Century 21 Leading Edge Realty Inc.
233-239 St. Paul Street
St. Catharines, Ontario
Prime mixed-use investment opportunity in the heart of downtown St. Catharines. The property features 2 ground-floor commercial units with excellent street exposure and 13 residential apartments above. Well maintained and income-producing, the building offers stable cash flow with upside potential through rental growth and future appreciation. Located along St. Catharines' main commercial corridor, directly across from the FirstOntario Performing Arts Centre, and surrounded by restaurants, cafés, shops, and new residential developments. Steps to the Meridian Centre, Brock University's downtown campus, transit, and public parking. Offered at just over a 6% cap rate, this is a turn-key investment in one of Niagara's most active and rapidly growing downtown markets. (id:61852)
Sotheby's International Realty Canada
425 Main Street W
Grimsby, Ontario
Over 30 acres of prime location with easy access, just minutes to the QEW. Close proximity to residential neighbourhoods, the Niagara Wine Trail, nearby services and amenities. Easy access to the QEW and Red River Valley Pkwy. Plenty of nearby services including Go Bus & Via Rail station, West Lincoln Memorial Hospital, Fire & Police services. Densely populated residential neighbourhoods nearby, with schools, parks. Nearby amenities including grocery, pharmacies, restaurants, theatre, etc. Surrounded by wineries. Excellent central Golden Horseshoe location. (id:61852)
RE/MAX Escarpment Realty Inc.
148 - 85 Bristol Road
Mississauga, Ontario
Enjoy no waiting, built-in daily exercise, and big savings-skip the elevator cost to the second floor. Resort-style living in a beautifully maintained low-rise complex! This wonderfully kept 2-bedroom condo offers tranquility and privacy with exposure to a quiet area of the complex - no garbage bins in sight. Additional storage space in the utility room just outside the unit door provides convenient and easily accessible storage for your everyday needs. Enjoy the large private balcony with new flooring and views of a treed oasis as well as balcony storage closet. The unit has been freshly painted and renovated, featuring an open-concept layout, stainless steel appliances, and a generous primary bedroom with a 4-piece semi-ensuite and walk-out to the balcony from the living room. Amenities include an outdoor swimming pool, plenty of visitor parking, bikes parking and water included in the maintenance fee. Conveniently located just steps to shops, public transit, future LRT and schools. This is low-rise condo living at its best. (id:61852)
Royal LePage Your Community Realty
507 - 801 The Queensway
Toronto, Ontario
Additional discount in price available for the ideal tenant. Please ask your Realtor to call the Listing Agent with all details and information. Perfect home for Students, New families, and working professionals looking for a quiet, safe and easy convenient neighborhood. Everyone is welcome. Please ask you Realtor to get in touch today. (id:61852)
Homelife/miracle Realty Ltd
22 Market Garden Mews
Toronto, Ontario
Fantastic Freehold Townhome In Great Location With Approx. 1800 High Quality Of Living Space. Modern Decor With Gleaming Dark Hardwood Floor And Oak Stairs. Large Bathroom With Granite Counter. 9" Ceilings. Walk Out From Basement To Built In Garage And Private Driveway. Close To All Amenities. Easy Access To Highways. 20 Minutes Away From Toronto Downtown. Office Room Has A Privacy Door And Can Be Used As A Guest Bedroom If Needed. Elegant Townhouse With Excellent Layout. (id:61852)
Royal Star Realty Inc.
907 - 3006 William Cutmore Boulevard
Oakville, Ontario
Fully Furnished, ready to move in 1-bedroom, 1-bathroom suite at Clockwork Condos by Mattamy Homes. Located in Upper Joshua Creek community. Excellent location between Oakville and Mississauga, just 10 minutes from Trafalgar Memorial Hospital and a quick 30-minute drive to downtown Toronto. Fully Furnished by a professional designer. Seamless access to major highways, top-rated schools, scenic parks, vibrant shopping, dining, and reliable public transit. Perfect for couples, young families or professionals seeking an unbeatable location. Fully design upgraded, loaded with stylish enhancements. Featuring a sleek standing shower. 9-foot smooth ceilings and Engineered Vinyl Flooring (SPC) throughout, create an airy, modern vibe, oversized windows flood the space with natural light and an unobstructed beautiful views from the open balcony. Quartz countertops, a chic backsplash, an upgraded island, and premium full-size stainless steel appliances in the kitchen. Mattamy Hub features include mobile integration with Heating & Cooling and Smoke Alarm system, one smart switch included in suite, smart suite door lock, and integrated lobby camera.The prestigious building has exceptional amenities, including 24/7 concierge service, a breathtaking rooftop terrace with stunning views, a state-of-the-art fitness studio, digital mail box, a stylish social lounge and a pet spa. **The Unit comes with a parking and a locker** (id:61852)
Bonnatera Realty
10 Charnwood Place
Markham, Ontario
LOCATION!!! St. Robert Catholic High School district. Situated in a quiet family oriented neighbourhood, near parks and minutes to 407 and in the extremely coveted school boundary of St. Robert CHS - which is consistently ranked as one the top secondary schools in Ontario. Very spacious 2-bedroom, walk up lower level apartment with separate entrance, own kitchen, living room, and washer/dryer. Tenants to be accountable for 30% of utilities. (id:61852)
Sutton Group-Admiral Realty Inc.
78 Lorne Thomas Place
New Tecumseth, Ontario
Less than 2 years old, corner lot with lots of daylight. Open Concept Layout with a Spacious Living & Dining Room On Main Floor. Laminate Floor Throughout the house. Kitchen With Quartz Counter Tops matte black Appliances. Second Floor Offers 4 Good Size Bedrooms. Master Bedroom with 5 Pc Ensuite Bath & Walk-in Closet. Move-in ready for a super cozy living experience. Show with confidence. AAA Tenants Only. (id:61852)
Right At Home Realty
16 Brian Crescent
Adjala-Tosorontio, Ontario
WELCOME TO THIS BEAUTIFULLY maintained 2 storey family home located in the charming community of Everett, Ontario. Set on an impressive 82 ft X 149 ft fenced lot, this property offers the perfect blend of comfort, space, and convenience- ideal for growing, active families! Featuring 3+2 bedrooms, 4 bathrooms, this freshly painted home boasts a bright and functional layout. The heart of the home is a well-appointed kitchen with s/steel appliances (gas stove!), and is seamlessly connected to open living and dining areas, perfect for everyday living and entertaining. Kitchen walks out to a massive deck where barbeques will be a charm for guests to gather! Upstairs you will find 3 spacious bedrooms including a private primary suite with walk in closet and ensuite, while the lower level offers 2 additional bedrooms, 3 pc washroom, ideal for guests, a home office, or family living. Additional highlights include a double car garage with ample driveway parking, expansive yard with endless potential for outdoor living, play, or even a pool. Well located to top-rated schools, Tosorontio Public, and Banting Memorial High School in Alliston. Everett is nicely positioned for visits to Wasaga Beach (30 minutes), Barrie for recreation activities (Lake Simcoe, restaurants, shopping), and Alliston (10 minutes). Don't miss your chance to own a spacious, move in ready home on a premium lot in one of Simcoe County's family friendly neighbourhoods! (id:61852)
RE/MAX Hallmark Chay Realty
Main - 2746 Midland Avenue
Toronto, Ontario
Fully Furnished House, Nestled in the peaceful and sought-after Agincourt neighborhood, this charming 4-bedroom house offers a perfect blend of comfort and convenience. The property is situated in a tranquil area, ideal for families and professionals alike. The house boasts a generous living space with large windows that flood the rooms with natural light, creating a warm and inviting atmosphere. Excellent proximity to primary and high schools, making it a great location for families with children. A variety of shops, grocery stores, cafes, and restaurants are within walking distance, providing all the essentials close to home. The property is well-connected by public transit, highways, with TTC bus lines and rapid transit stations nearby, ensuring easy commutes to downtown Toronto and other parts of the city. Don't miss out on this wonderful opportunity to lease a home in one of Toronto's most desirable neighborhoods. (id:61852)
Homelife New World Realty Inc.
314 - 1665 Pickering Parkway
Pickering, Ontario
This Spacious 2-Bedroom, 2-Bathroom Condo With 2 Parking Spots Offers The Perfect Blend Of Comfort, Style, And Functionality. The Open-Concept Living And Dining Area Is Flooded With Natural Light, Leading Out To A Private Balcony, Ideal For Morning Coffee Or Evening Sunsets. The Sleek Kitchen Features Modern Appliances And Ample Cabinetry. Both Bedrooms Are Extremely Spacious In Size With Walk In Closets, With The Primary Suite Also Boasting A 4-Piece Ensuite Bathroom. The Second Full Bathroom Is Conveniently Located Near The Second Bedroom. Need A Home Office Or Creative Space? The Versatile Den Provides The Flexibility You Need To Work From Home Or Unwind In Peace. With In-Suite Laundry, Secure Building Access, Loads Of Amenities, This Condo Checks Every Box. The Building Amenities Include An Indoor Pool, Squash Court, Exercise Room, Games Room, Party Room, Sauna And Visitor Parking. Located Close To Shopping, Hwy 401, Parks And Schools. Whether You're Entertaining Guests Or Enjoying A Quiet Night In, This Home Offers The Lifestyle You've Been Looking For. (id:61852)
Dan Plowman Team Realty Inc.
417 Bloor Street E
Oshawa, Ontario
Easy Access To Main Arteries. Public Transit At Door step. Tenant Responsible For All Utilities, Snow Removal And Grass Cutting. (id:61852)
Century 21 Atria Realty Inc.
B02 - 135 Dalhousie Street
Toronto, Ontario
The famous Merchandise Lofts in the heart of Downtown Toronto. Open concept unit filled with natural light from a 130 ft. porch walk-out from the living room. Soaring 14ft high ceilings, functional layout, newly renovated kitchen with stainless steel appliances, pot lights & sliding barn doors. Conveniently located with grocery store on G/F, minutes to Subway, Eaton Centre/Dundas Square, Ryerson/Toronto Metro University, financial district & hospital. (id:61852)
Elite Capital Realty Inc.
202 - 65 Cranborne Avenue
Toronto, Ontario
Live Where Toronto Comes Alive! Welcome to your next chapter at Victoria Park & Eglinton Ave a vibrant, transit-connected hub in the heart of Toronto's east end. This stunning condo apartment is available immediately, offering the perfect blend of comfort, convenience, and culture. Step into a bright, modern space designed for urban living. With open-concept interiors, sleek finishes, and western views, this unit is ideal for professionals, couples, or savvy investors. Whether you're working from home or hosting friends, you'll love the flow and functionality of this stylish retreat. Say goodbye to long commutes! With multiple TTC bus routes and Victoria Park Station just minutes away, you're seamlessly connected to downtown, the Danforth, and beyond. Daily errands? No car needed this location boasts a Walk Score of 93! Craving Thai, sushi, shawarma, or brunch? You're surrounded by some of the city's most beloved eats. Lifestyle Perks - Steps from Eglinton Square Shopping Centre, parks, and everyday essentials. Whether you're grabbing groceries, catching a movie, or enjoying a stroll, everything is within reach. This unit is vacant and waiting for you. Dont miss your chance to own in one of Toronto's most dynamic neighborhoods. (id:61852)
Century 21 Leading Edge Realty Inc.
217 Zina Street
Orangeville, Ontario
Location is everything and this home is perfectly located on one of Orangeville's most desired streets all within walking distance to shopping, restaurants, schools, banks, farmers market and all that downtown Orangeville has to offer. With its lovely curb appeal, gardens, and extra large fully fence backyard with a new deck, this home offers city living with a backyard escape that feels like you are in the country. Step Inside and be greeted by a carpet free home. The main floor boasts a living room and dining room with a large beautiful picture window overlooking the front garden. The kitchen with stainless steel appliances has an entrance to the side yard. Upstairs you will find three great sized bedrooms with lots of natural light. The finished basement offers even more living space with a rec room with pot lights, 2 piece bathroom and ample storage space. The six car drive offers lots of parking for all your family and friends. Minutes to Island Lake Conservation, Headwaters Hospital and Hwy 9 & 10 and the 109, offering an easy commute for those that work outside of town. Furnace 2024, Deck 2025 *Bonus - mail is delivered directly to your door* (id:61852)
Royal LePage Rcr Realty
1 - 243a Lakeshore Road E
Mississauga, Ontario
Port Credit is the place to be and this sweet second floor apartment puts you in the middle of it all! Sitting within Walking Distance To Bars, Restaurants And Great Shopping, you'll be spoiled for choice when it comes to entertainment and outdoor enjoyment. This beautifully maintained One Bedroom Apartment Offers An super functional layout, bright Windows That Bring In An Abundance Of Natural Light and a spacious kitchen and bedroom to boot. (id:61852)
RE/MAX Escarpment Realty Inc.
19 Madoc Place
Vaughan, Ontario
This Is A Luxurious Home With Recent Home Upgrades, Situated In A Vibrant Location In The Middle Of Vaughan, Boasting Over 3500 Square Feet Of Living Space. The Home Features 10 Foot High Ceilings On The Main Floor, With 9 Foot Ceilings On The Second Level. The Basement Is Unfinished, With An Additional 1 Foot Height Increase And Has A 3 Entrances, Perfect For Rental Or Recreational Renovations. The Kitchen Contains High Quality Appliances And An Island. The Driveway Has Space Enough For 4 Cars. This Is Definitely A Home Better Seen In Person, As You Can Get A Great Feel For The Home! (id:61852)
Homelife/future Realty Inc.
