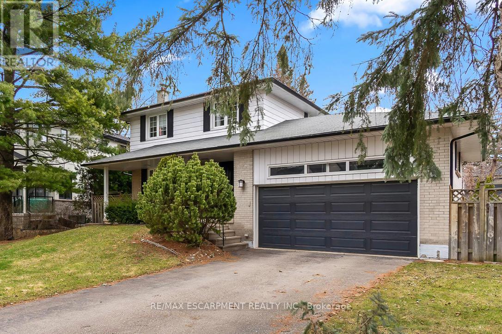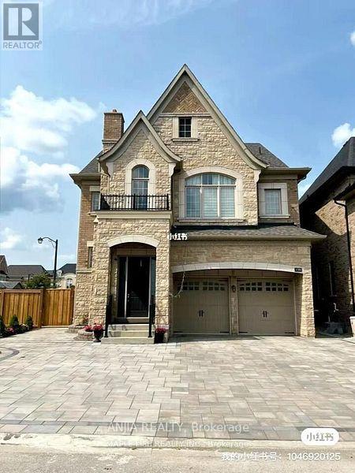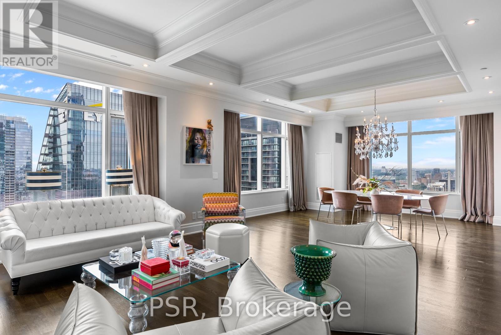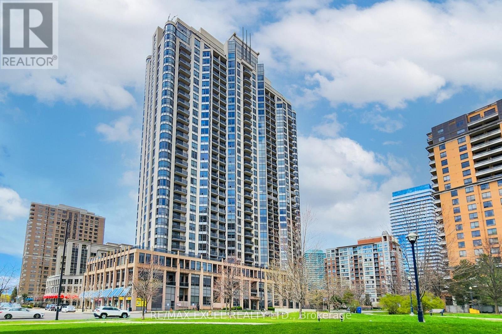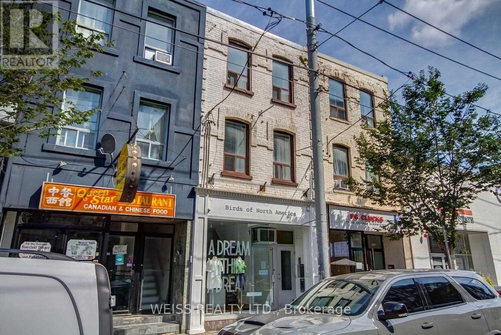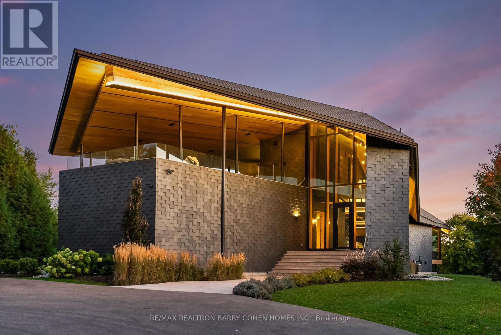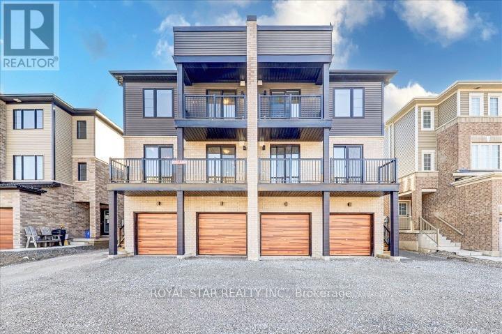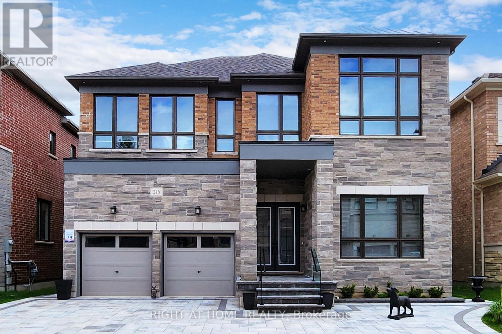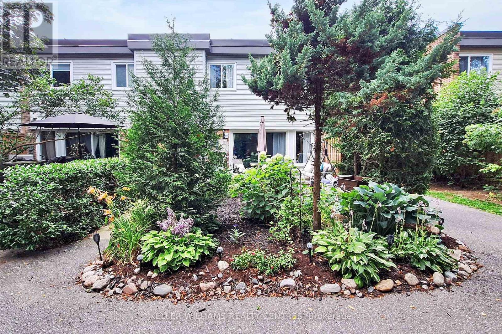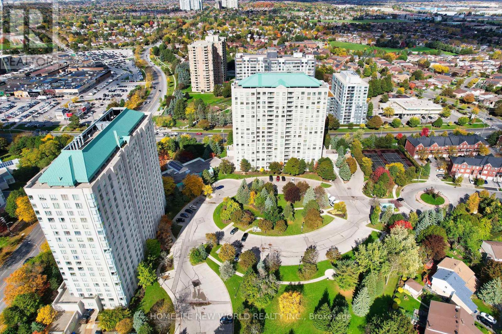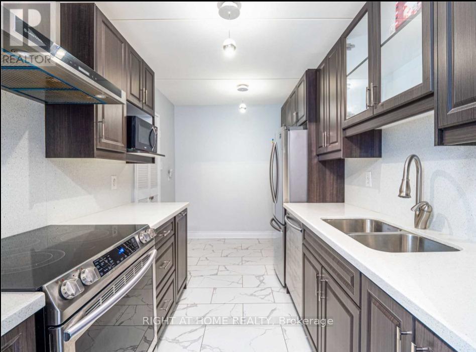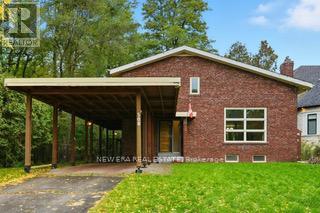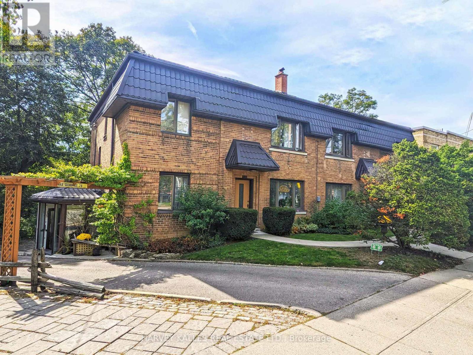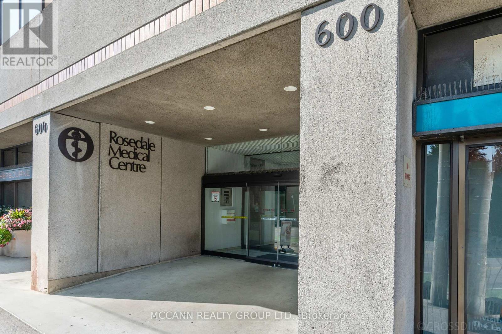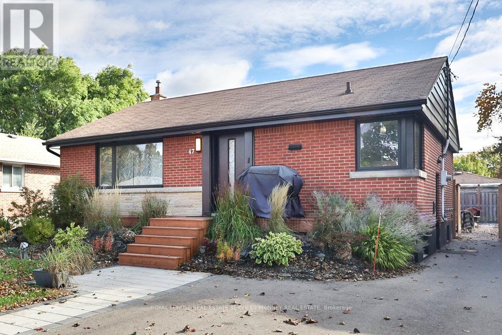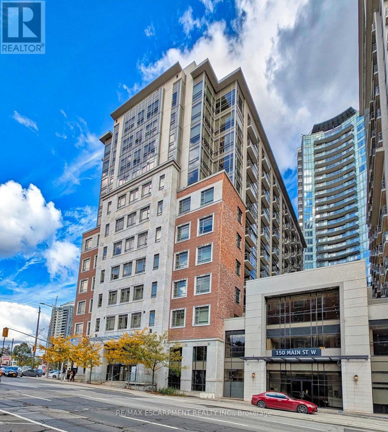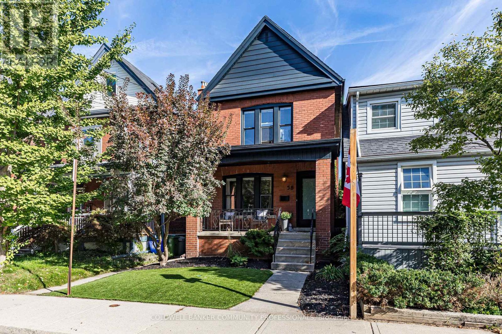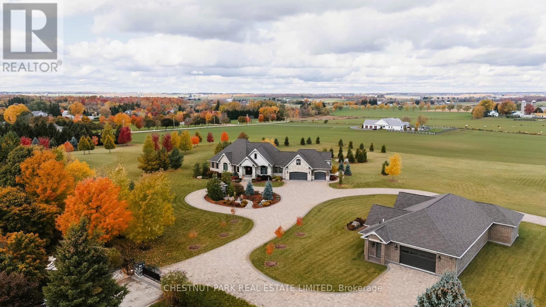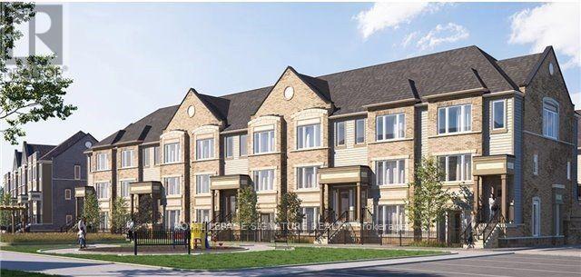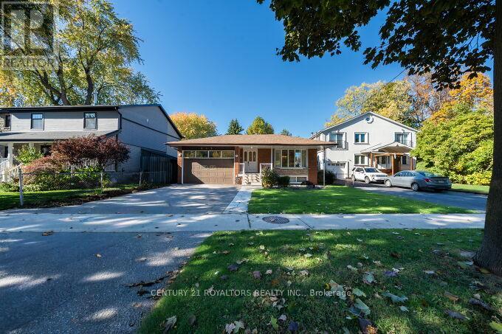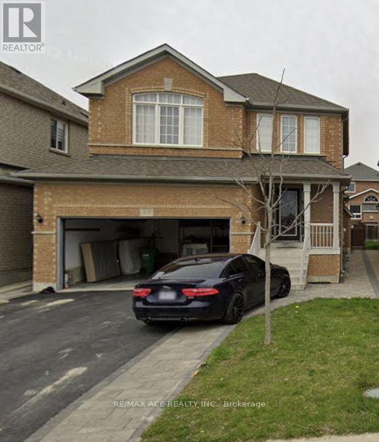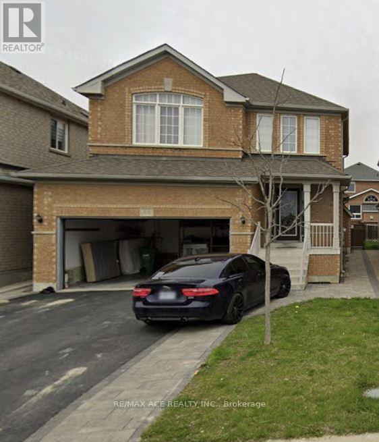561 Wingrove Crescent
Oakville, Ontario
Charming home in one of Oakville's most desired areas. Enjoy a spacious 120 ft deep lot, and 3 bedrooms, two baths featuring a renovated interior in a home that has been well maintained. Enjoy close proximity to schools, parks greenery and local conveniences. *Full home* (id:61852)
RE/MAX Escarpment Realty Inc.
158 Hurst Avenue
Vaughan, Ontario
The second floor suite room for rent! The beautiful room is in the house is located in the upscale Patterson community in Vaughan, just one street away from Richmond Hill. This over 4,000 sqft, 5-year-old detached home features 10-foot ceilings on the main floor and 9-foot ceilings on the second floor, creating a more spacious and brighter living environment! This very suite for rent is spacious and quiet, complete with a 3-piece private bathroom, allowing you to move in hassle-free. The location offers great convenience for both shopping and commuting. Walmart, T&T Supermarket, Marshalls, Rona, McDonald's, Tim Hortons, and other stores are just a 5-minute drive away. Food delivery is also very convenient for single professionals, with reasonable delivery fees for both Chinese and Western cuisine. Highways 404 and 400 are just a 10-minute drive away, while Maple High School and Alexander High School are within close reach. If you are a quiet and tidy female, THEN YOU ARE THE ONE TO HOME HERE! (id:61852)
Maple Life Realty Inc.
3901 - 311 Bay Street
Toronto, Ontario
Welcome To The St. Regis Residences - Luxury Living At Its Finest! Beautifully Appointed, Corner Suite With Sweeping North West Views. Functional Floor Plan, Graciously Spans Over 2,068 SF. Boasting 2 Spacious Bedrooms, An Open Concept Den, & 3 Bathrooms. Premium Builder Finishes - 10.5 Ft. Coffered Ceilings, Wainscotting, Italian Hardwood & Marble Flooring Throughout. Primary Bedroom Retreat Offers Generously Sized Double Closets & Spa-Like 6pc. Ensuite W/ Large Free Standing Tub & Heated Floors. Enjoy Daily Access To Five Star Hotel Amenities - 24 Hr Residential Concierge, World Renowned Spa, Indoor Salt Water Pool, State Of The Art Fitness Centre, Private Residences Sky Lobby, Terrace, & Much More. (id:61852)
Psr
814 - 10 Northtown Way
Toronto, Ontario
Beautiful, spacious, and luxurious Tridel condo with unobstructed panoramic east views. Thisbright, open-concept unit features brand new modern flooring and has been freshly painted throughout. The kitchen is clean and well-maintained, complete with granite countertops and upgraded light fixtures. Wake up each morning to stunning sunlight streaming in. The den, enclosed with sliding doors, offers flexibility as a second bedroom. A large locker is also included. Ideally located near multiple parks, a variety of shopping and entertainment options, and just a short distance to the subway and schools. (id:61852)
RE/MAX Excel Realty Ltd.
Unknown Address
,
Self Contained apartment with it's own separate entrance in the heart of West Queen West, steps to the Drake Hotel, on the iconic Queen St streetcar route. Walking distance to Trinity Bellwoods Park and the Ossington Strip. Bars, restaurants, shops at your doorstep. 4 appliances including washer/dryer. Tenant pays electrical, phone and internet (id:61852)
Weiss Realty Ltd.
182 - 6448 Finch Avenue W
Toronto, Ontario
Welcome to this bright and spacious 4-bedroom, 2.5-bath condo townhouse in a convenient Toronto location! Perfect for first-time buyers, growing families, or savvy investors. This well-maintained home offers a functional layout with generous-sized bedrooms and a comfortable living space ideal for entertaining. Currently tenanted with the option for the tenants to stay or vacant possession available - providing great flexibility for buyers. Close to schools, parks, shopping, transit, and major highways. Priced for a quick sale - don't miss this outstanding opportunity to own a premium townhouse in a family-friendly community! (id:61852)
Ipro Realty Ltd
18754 Heart Lake Road
Caledon, Ontario
A jaw-dropping architectural statement in the heart of Caledon! This one-of-a-kind residence blends world-class design, natural beauty & uncompromising craftsmanship across 10,300 square feet of living space. Designed by Kariouk Architects w/interiors curated by the renowned Karin Bohn, the home has been celebrated in films, fashion shoots, & multiple design awards, standing as a true icon of modern architecture in Ontario. The exterior showcases a copper roof & natural slate stone siding wrapping both the façade & select interior feature walls-materials chosen for their rarity, permanence, & sculptural quality. Inside, the atmosphere is defined by floor-to-ceiling windows, dramatic lighting & solid white oak tongue-and-groove ceilings. The raised ground-floor design allows for continuous transom windows around the perimeter, filling the lower level w/natural light. A large central floor opening connects the two levels visually & spatially, framing the home's main fireplace & creating a dynamic double-height volume. Throughout the home, you'll find extensive custom millwork, steel beam & suspended walkways, & dramatic vaulted ceilings w/ambitious angles that celebrate the artistry of structure & form. The oak interior doors w/oil-rubbed bronze hardware add a warm, tactile contrast to the sleek architecture. The gourmet kitchen features Gaggenau appliances & is complemented by a secondary prep kitchen/pantry designed for seamless entertaining. Beyond the interior, an impressive covered deck-integrated into the roof system with Ipe floors & B/I speakers, oriented toward stunning elevated views. Outdoor living continues w/a fire pit, hot tub, & inground pool, all set against almost 100 acres of private, forested land-providing tranquility, privacy & notably reduced property taxes. This is not simply a home-it is a work of art, designed for those who value architecture, privacy & the seamless connection between design & nature. (id:61852)
RE/MAX Realtron Barry Cohen Homes Inc.
10231 Old Pinecrest Road
Brampton, Ontario
Excellent Opportunity for INVESTORS and DEVELOPERS I to own **4.4 acres *** of land including a house making it a fantastic opportunity in the highly sought-after Brampton area. An Exceptional Opportunity To Turn Your Dream Of Crafting A CUSTOM Home With Abundant Land Into A Reality. Enveloped by lush greenery, Backyard is adorned with beautiful mature trees and a conservation area, adding to its natural appeal. Situated in a desirable location with lovely homes in the neighbourhood and is nestled on a peaceful and quiet street. Lots of potential.. (id:61852)
RE/MAX Gold Realty Inc.
Estate #1 Realty Services Inc.
2 - 14 Pumpkin Cor Crescent
Barrie, Ontario
Excellent And Convenient Location To Live And Raise Your Family, In South East Barrie In A Quite And Brand New Community, 969 SqFt, Two Bedroom Condo Townhouse Upper Level With Lots Of Sunshine And Bright, Offer Modern Living At Its Finest. Open Concept, Lots Of Upgrades To Mention., Kitchen With Center Island, Over Range Microwave, Backsplash, LED Pot Lights, Granite Counters, Under Mount Sink. Porcelain Tiles & Laminate Floor Throughout, In-Suite Laundry, Big Balcony for Barbeque, Close To Most Amenities, Bus, Park, Walking Trail, Shopping Center, Hwy, Walking Distance To Go Train For Easy Commute To Toronto, Two Parking Spaces. Great Investment With Low Maintenance Fee. (id:61852)
Royal Star Realty Inc.
216 Sunset Vista Court E
Aurora, Ontario
Location, location! Must see property located at quite court with incredible view on mature forest and storm water pond & 3 car garage with remotely controlled garage openers on 50 x 114 irregular lot. Finished walk-out lower level with fully equipped kitchen and laundry, may be used as apartment with a separate walk out entrance, (Could be rented for $2500 a month) Close to all amenities, shopping area, schools with access to walking trails in the nearby forest.Upgraded hardwood floors throughout the house, extended kitchen cabinets with fashion black stainless steel hi-end built-in appliances, including built-in coffee machine. Upgraded double-entrance door with programmable lock. Huge panoramic windows through out facade. 12', 11 1/2' and 10' on the ground floor. 9' on the 2-nd floor with upgraded 8' doors. Custom hinges and door handles throughout all floors.All Custom Toilets, water taps and quartz countertops thorough out. Huge master bedroom walk-in closet with custom made cabinets. Master bedroom ensuite with custom glass shower, bidet, floor to ceiling custom tiling, custom mirror and lights. Laundry of 2-nd floor with custom cabinetry, sink and quartz countertop equipped with Electrolux washer & dryer 3 car extended interlock driveway with steps to fully fenced backyard, with potential to build swimming pool with beautiful pyramidal evergeens planted on the perimeter. Modern glass & metal custom railings for flag stone steps at the main entrance. Custom extended patio fitted with elegant patio furniture **EXTRAS** Fashion lights, potlights and chandeliers throughout the house, exterior potlights. Custom curtains and blinds throughout. Trims and wainscotting on ground floor and stairs, crown moldings,Central Vac & Equipment (id:61852)
Right At Home Realty
85 - 237 Milestone Crescent
Aurora, Ontario
Beautifully updated Condo Townhome in the heart of Aurora, close to Schools, Transit and Shopping. One of only a few premium Townhomes in the complex backing onto mature trees and a private walking trail, this renovated 3-bed, 2-bath Unit offers true indoor-outdoor living. Enjoy your own tranquil Garden and oversized Patio perfect for Coffee, Dining, or peaceful evenings surrounded by Nature. In addition, the Complex offers a recently refurbished Inground Pool to cool off. Inside, the home features Hardwood floors and the modern Kitchen boasts Quartz counters, sleek Cabinetry and Stainless Steel appliances. The spacious living room flows seamlessly to the Patio through large sliding doors with green views. Upstairs, the spacious Primary Suite offers two Closets. Two additional bedrooms provide ample space and storage. Recently installed Heat Pump (2022) with Heating/Cooling Units in all 3 Bedrooms (plus existing in Living Room) and a newer owned Hot Water Tank (2024) (id:61852)
Keller Williams Realty Centres
708 - 5039 Finch Avenue E
Toronto, Ontario
**Desirable Windsor Condos by Monarch**South-Facing One Bedroom Unit with Stunning Unobstructed Views*Lots of Sunlight with Great Layout**New Paint**New Laminate Flooring**A Well-Managed Building with Excellent Amenities: 24Hr Concierge*Indoor Swimming Pool*Tennis Court*Gym*Sauna*Party Room*Car Wash*Ample Visitor Parking Spaces**Bonus!!!Bell TV and Internet is Included in Maintenance Fee**Easy Access To Hwy 401*Woodside Square*Restaurants*Schools*Parks*Groceries**24 hrs Bus Service Along Finch East**Excellent Move-In Condition-MUST SEE **Don't Miss This Immaculate Opportunity !! (id:61852)
Homelife New World Realty Inc.
1104 - 2 Glamorgan Avenue
Toronto, Ontario
Look no further, you have found the place you have been searching for! This gorgeous two-bedrooms condo located in the heart of Scarborough presents an exceptional opportunity for both small families and investors. This condo offers the perfect blend of comfort and convenience for growing families or those starting their next chapter. With a bright, open living space and cozy bedrooms, it's easy to imagine family dinners, laughter-filled movie nights, and quiet mornings with coffee by the window. Nestled in a friendly community, you'll have schools, parks, shopping, and transit just steps away-everything you need to make day-to-day living both easy and enjoyable. This is more than just a condo-it's a place for your family's memories to take root. (id:61852)
Right At Home Realty
508 Cliffview Road
Pickering, Ontario
Welcome to this custom one of a kind home with vaulted living room with gas fireplace, awaiting a very large Christmas tree. There is an open sight line from the huge front window to the terraced patio. The back yard is private woodland retreat in the city with natural landscaping and fully fenced. Back inside you will step down from the living room into the family room. The kitchen is next to it and has the potential to be opened up to the family room for entertainers or families. The dining room could also be used as a huge mud room or an office right off the front door if needed. This home has so much potential waiting to be tailored to suit your needs. The basement is suitable for an in-law suite with a multi purpose room, bedroom and 3 pce ensuite with marble tiled floors for multigenerational or multi family living. Upstairs is three bedrooms with a walkway overlooking the vaulted living room and a wrought iron railing. This property has lots of parking with its long driveway and no sidewalk so there is space for a minimum of four vehicles which could be expanded with the large front yard. You are steps away from a park and the lake is visible from the street. Per Fairport Beach Neighbourhood Association this property comes deeded unlimited access to the waterfront beach from Petticoat Creek to West Shore Blvd however please note that if the house is torn down that clause is removed from a new deed. However, it is not affected by corrections, additions or renovations.The area is ideal for long walks and time spent outdoors. This lot has ample space for your additions ideal for investors and developers. Book your visit today. Remember if you love it you better put an offer on it!! (id:61852)
New Era Real Estate
Upper - 95 Chatsworth Drive
Toronto, Ontario
A hidden treasure in the prestigious Lytton Park neighbourhood, this spacious and bright 2- bedroom unit offers a rare opportunity to live overlooking the picturesque Chatsworth Ravine. Located just steps from Yonge and Lawrence. Featuring classic oak hardwood floors, a cozy electric fireplace, and energy-efficient Pella windows throughout. The dining area opens onto a large private balcony with stunning ravine views. The kitchen is equipped with a stainless steel fridge and stove, a dishwasher, and a double sink. The primary bedroom includes a generous walk-in closet. Shared laundry facilities are conveniently located on the lower level. A designated parking space is included behind the building, along with access to a large shared outdoor patio at the back. This home is located within walking distance to the subway, as well as top-rated schools including John Ross Robertson, Glenview, and Lawrence Park Collegiate. Surrounded by tree-lined streets and a strong sense of community, it's a safe and beautiful area to call home. With quick access to Yonge Street, Avenue Road, and Highway 401. commuting throughout the city and beyond is easy and efficient. (id:61852)
Harvey Kalles Real Estate Ltd.
502 - 600 Sherbourne Street
Toronto, Ontario
Amazing Location for your Professional Office just off of Mt Pleasant and Bloor Street. Ideal for Professional (Accountant, Lawyer, etc.) or Medical Offices. Don't Miss This Wonderful Opportunity To Work and Own your Own Suite in The Rosedale Medical Centre. This Suite has 2 entrances from the Hallway and could be used as 2 different Offices. Featuring a Waiting Area, Reception, 2pc Bathroom & 3 Offices. Large Picture Windows. One room with a Kitchenette. Good storage space. Updated flooring, Parking for 1 car. 540 Sqft as per MPAC. Rare Suite with Private Washroom. This Suite is Turn Key Including Office Furniture & Filing Cabinets, All In As-Is Condition. Well Maintained Professional Building with 24 Hour Security. Main Floor Retail Pharmacy, Diagnostic Lab And Medical Imaging Services Available. At Sherbourne TTC Station. Public Parking Available Directly Behind Building. Short Stroll To Fine Dining & Shops. Monthly Common Elements (Heat, Hydro, Water & Parking) Fees are $900.12 (id:61852)
Mccann Realty Group Ltd.
Upper - 47 Castlefield Drive
Hamilton, Ontario
Gorgeous upper level unit in desirable Hampton Heights neighbourhood. Close to schools, parks, transit and highways. Renovated open concept kitchen and living room. Chic kitchen with quartz counters, white subway tile backsplash, stainless steel appliances and large island with seating. Living room offers a large picture window, custom built in shelves with electric fireplace. Wide planked flooring and multiple accent walls elevate the space. Three spacious bedrooms and a renovated bathroom. Stackable washer and dryer. Shared access to the impressive backyard with hot tub, fire pit, deck and eventually a putting green. This is a rare to find rental opportunity! (id:61852)
Royal LePage Real Estate Services Phinney Real Estate
801 - 150 Main Street W
Hamilton, Ontario
This premium urban residence on the sunny southeast corner redefines luxury living. Imagine waking each day where two generous sized balconies unveil unbeatable views that seamlessly blend the vibrant energy of the city skyline with the serene, natural beauty of the distant escarpment. Floor-to-ceiling windows bathe the entire unit in an abundance of natural light, illuminating a meticulously designed, carpet-free, modern interior. The open-concept layout masterfully blends living and entertaining spaces. Culinary adventures await in a sleek, contemporary kitchen. The generous sized primary bedroom, complete with a luxurious full ensuite, promises a private retreat from the urban bustle. An additional spacious bedroom and a secondary three-piece bathroom offer versatile accommodation. In-suite laundry adds a layer of convenience that speaks to modern sensibilities. And when the desire for fresh air calls, those two open balconies transform into your private, serene outdoor havens - perfect for morning coffee or a quiet evening cocktail. The luxury extends far beyond your front door. Residents are invited to indulge in an array of world-class amenities designed to enrich every aspect of life. Stay active in the state-of-the-art gym, unwind in the shimmering indoor pool, or host unforgettable events in the sophisticated party room. The inviting BBQ courtyard offers a social hub for creating cherished memories with friends and neighbours. Location is everything. Step outside and find yourself immersed in the heart of the city's cultural pulse. World-class art galleries, unparalleled shopping, gourmet dining, prestigious theatres, and vibrant entertainment along with the library and public transportation are equally accessible. Experience the very best of city living in a premium setting, where unparalleled views, sophisticated design, abundant amenities, and an unbeatable central location converge to create your ultimate urban sanctuary. (id:61852)
RE/MAX Escarpment Realty Inc.
58 Chatham Street
Hamilton, Ontario
Welcome to 58 Chatham Street. Standing tall, this charming red brick, century home blends timeless character with modern, functional amenities all in the heart of Kirkendall. The original hardwood floors feature linked walnut inlays, the ornamental fireplace is framed with brick and tile, all complimented by the updated kitchen with dishwasher and convenient main floor powder. Additional interior features include the welcoming foyer, updated 4pc bathroom, and fully finished basement which offers a spacious rec room, laundry & storage. Enjoy morning coffee on the covered front porch or entertain in the spacious, fully fenced backyard, complete with a raised deck, patio, and plenty of greenspace. A hardscaped path leads to the rare, private 2 car parking. Steps to Locke Street shops and cafés, excellent schools, parks, and easy access to trails and transit the location is just as impressive as the home. Don't miss your chance to call 58 Chatham Street home! (id:61852)
Coldwell Banker Community Professionals
46 Anita Drive
Wellesley, Ontario
A rare offering in the prestigious countryside of St. Clements. 46 Anita Drive is an 18.28-acre gated luxury estate that elevates refined country living. Beyond the custom iron gates, a 900ft interlock drive leads to meticulously landscaped grounds revealing a showpiece 12ft granite Inukshuk roundabout. The $1M+ surrounding landscape/hardscape includes spectacular mature gardens and trees, a grand armour stone and granite waterfall cascading into a tranquil pond-crafted for privacy and prestige. Main residence exterior is a complementary blend of brick, stone and stucco spanning 3 levels of 7,325 sf. Radiant in-floor heating and Savant smart home automation throughout including garages. Vaulted ceilings, detailed poplar, oak and maple millwork and handcrafted finishes elevate every space. The home is filled with character and grandeur, featuring a double staircase leading from the upper deck down to the lower patio.At the heart of the home, a designer chefs kitchen features Gaggenau appliances, teppanyaki, charcoal grill, 17ft Cambria/Caesarstone quartz island, Cambria counters and backsplashes seamlessly flow into the sunlit family room that shares a 3-sided gas fireplace. The primary suite is a private retreat with a spa-like 9-piece ensuite, heated floors, surround sound, serene turret sitting area and boutique-style dressing room. The walk-out lower level is an entertainers dream-offering a custom bar, custom natural stone floor-to-ceiling gas fireplace, home theatre, gym and guest rooms. A 3,500 sf heated coach house with 11ft ceilings and triple garage doors offers a workshop paradise or auxiliary residence conversion potential. In addition there is also a 2,468 sf steel storage building with custom steel pallet racking for 72 skids completes this extraordinary estate. This has the potential for a unique equestrian set-up. Fully irrigated around all three building perimeters, zoned A1 Agricultural, and minutes to Waterloo and hwy access. (id:61852)
Chestnut Park Real Estate Limited
104 - 1 Beckenrose Court
Brampton, Ontario
Welcome To First Home Beckenrose! This Daniels-Built & Very Functional One Bedroom Stacked Townhome Is The Perfect High-Rise Alternative. A Mix Of Comfort And Convenience Offering Open Concept Living With Modern Finishes. Built-in Garage With Unit Access And Large Terrace Overlooking The Courtyard. (id:61852)
Royal LePage Signature Realty
443 Atwater Avenue
Mississauga, Ontario
Rarely Offered Large Bungalow, Nestled In One Of Mississauga's Most Desirable Neighbourhoods. This Charming Home Features Hardwood Flooring Throughout, Freshly Painted, And A Finished Basement With Separate Entrance - Perfect For In-Law Suite Potential. The Spacious Recreation Room Includes Recent Updates Including Windows, New Stove, Washing Machine, And Hot Water Tank. Upgraded Washroom. Enjoy A Mature, Private Backyard With Serene Ravine Views And 1.5 Car Garage With Side-By-Side Parking In The Driveway. Conveniently Located Minutes From The Village Of Port Credit, GO Train, QEW, Top-Rated Schools, Parks, And Recreation Centres. Easy Commute To Downtown Toronto And Pearson Airport. (id:61852)
Century 21 Royaltors Realty Inc.
Main - 42 Feather Reed Way
Brampton, Ontario
Well-Maintained Bright And Spacious House In An All-Accessible Location With Ample Parking Space. Schools And Shopping Within Minutes. Family Preferred. Offering comfort and convenience for large families. Enjoy elegant hardwood flooring throughout, a bright and airy layout with plenty of natural sunlight. This home is ready for your family to move in and enjoy! Full House can be rent for $4200 Plus 100% Utilities. (id:61852)
RE/MAX Ace Realty Inc.
Bsmt - 42 Feather Reed Way
Brampton, Ontario
Bright and spacious 1-bedroom, 1-bath basement apartment featuring a full kitchen and one parking space, perfectly located in the heart of Brampton. Ideal for families or working professionals. 35% Of Utilities To Be Paid By Tenants * No Pets , No Smoking. (id:61852)
RE/MAX Ace Realty Inc.
