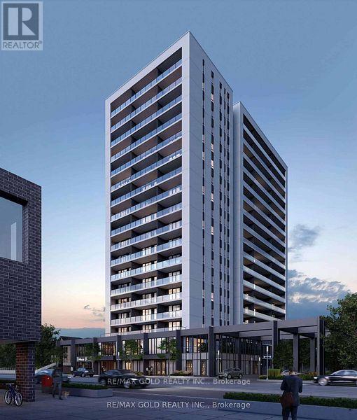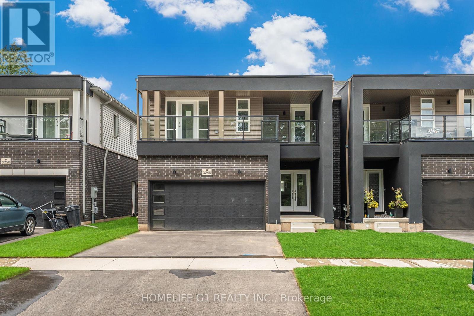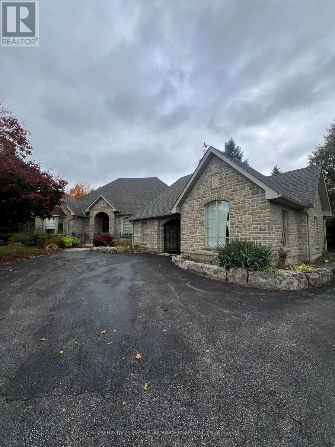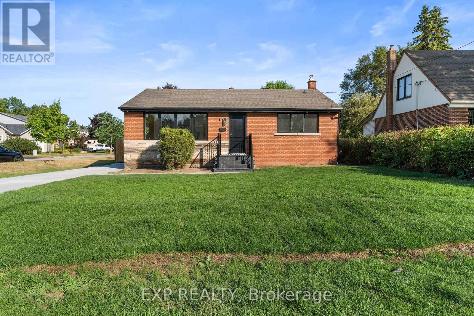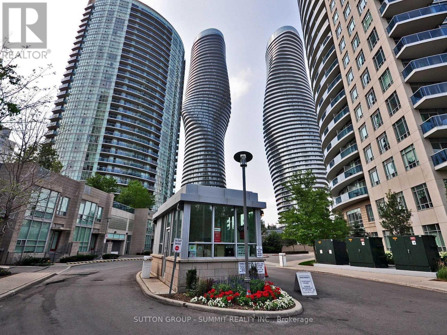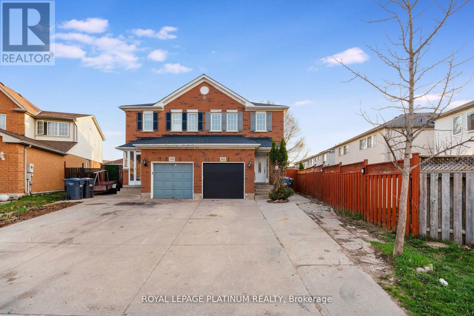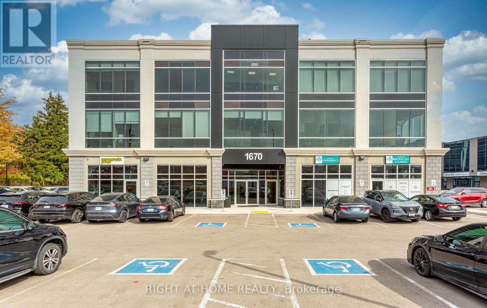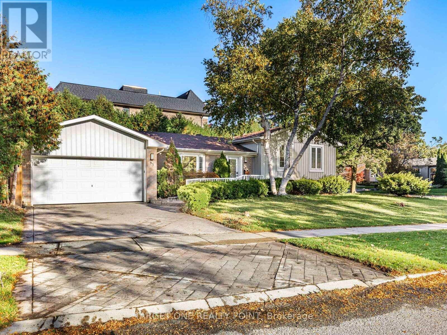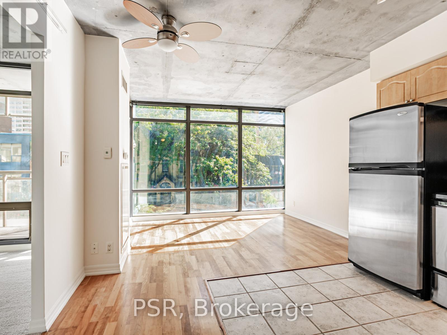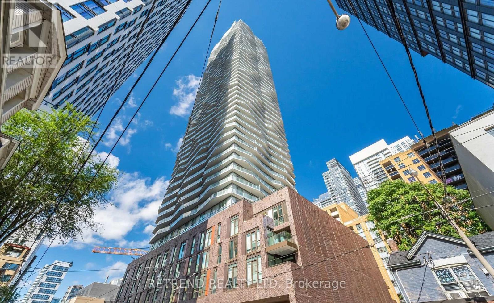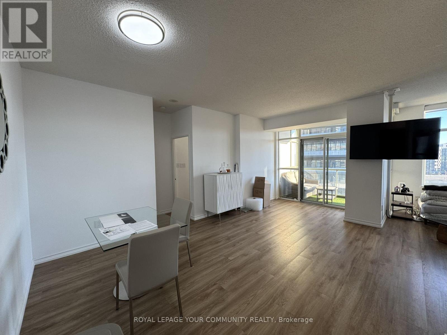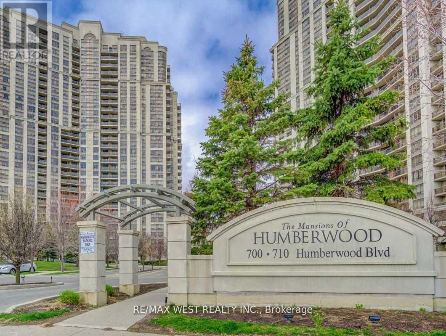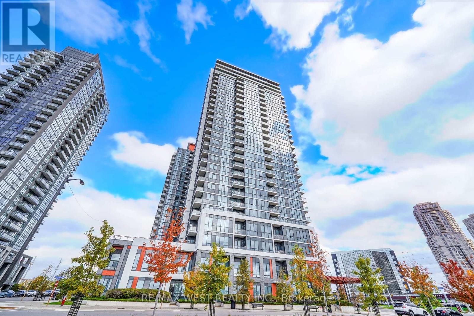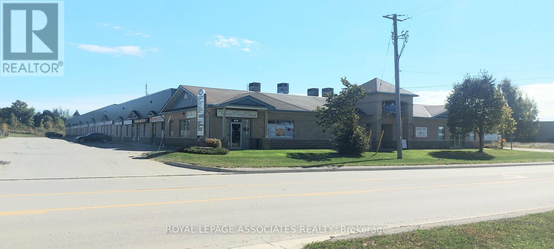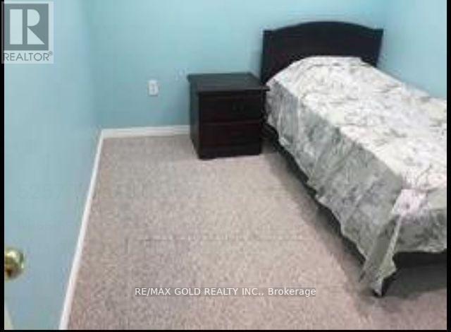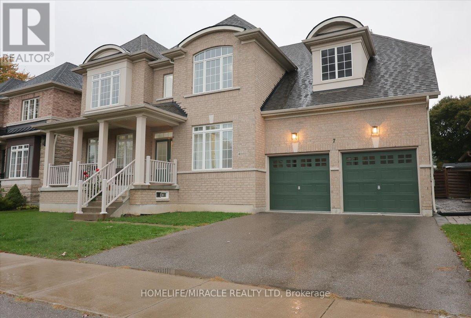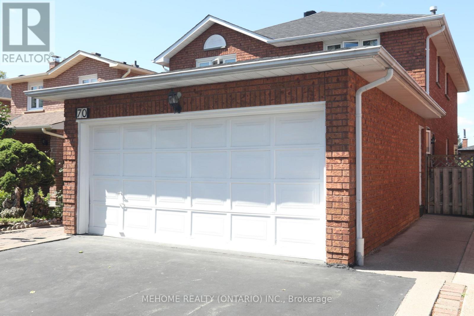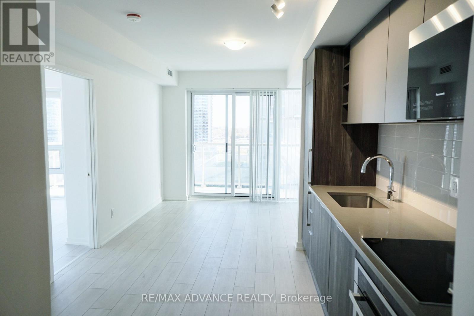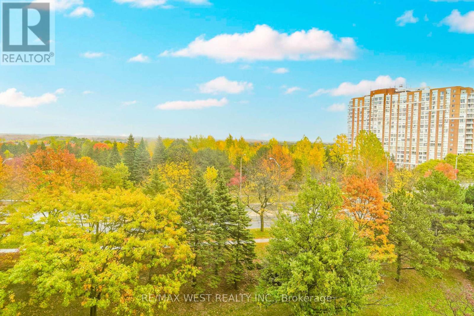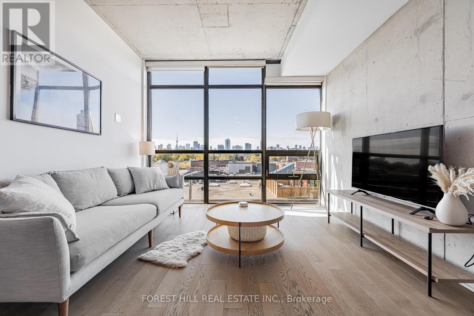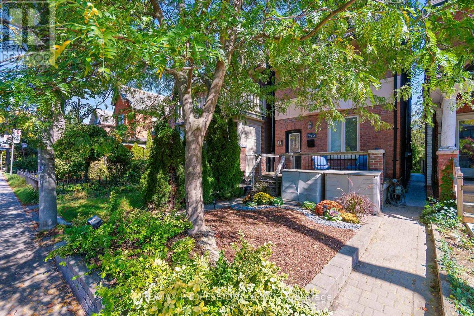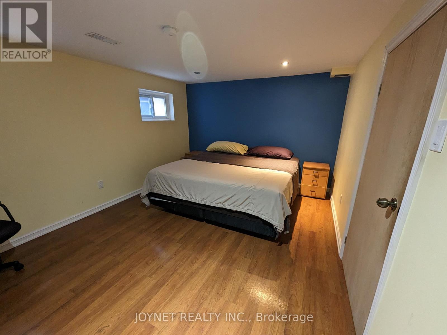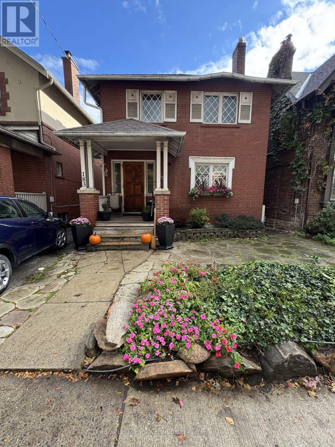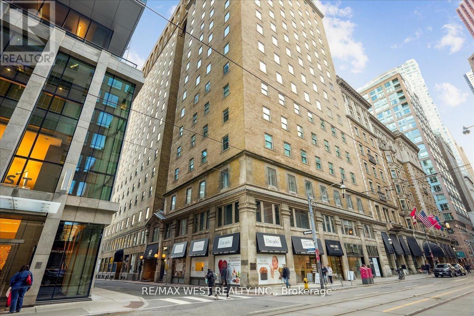1509 - 741 King Street W
Kitchener, Ontario
Welcome to 741 King St Unit 1509! This rare and spacious bachelor/studio condo is a fantastic opportunity to rent in one of Kitchener's most desirable neighbourhoods. It features beautiful finishes, a modern kitchen with integrated appliances, and a bright layout. You'll enjoy the convenience of in-unit laundry and extra storage, plus a locker for even more space. The large balcony offers stunning city views, and the bathroom boasts heated porcelain tile flooring. Located close to amenities, shopping, and transit, this unit is a must-see! (id:61852)
RE/MAX Gold Realty Inc.
3246 Parker Avenue
Fort Erie, Ontario
Brand new semi-detached house by Centennial Homes in the sought after Southridge Meadows! development in the Ridgeway area This is a 4 bedroom, 2.5 bath home offers a bright open - concept layout with modern finishes, two private balconies, and a spacious primary suite with an en-suite. A separate door is provided for entrance to the house/basement. Prime location is just minutes to crystal beach, nature trails, shops and schools, very convenient and ideal for families. This property lies in the Ridgeway area of Fort Erie which is close to the border with the U.S. It has access to various trails, and recreational amenities. (id:61852)
Homelife G1 Realty Inc.
6 Fox Run Road
Puslinch, Ontario
Located in the prestigious Fox Run neighborhood, just south of Guelph and minutes from Highway 401, this stunning home offers 5,579 sq. ft. of elegant living space. The grand driveway and flagstone walkway lead past a wrought-iron gate and stone archway to the backyard, complete with a double and single car garage. Inside, the foyer impresses with 11-foot ceilings and slate flooring, opening to the living and dining areas. The main living room features 23-foot cathedral ceilings and a dramatic stone fireplace. The gourmet kitchen boasts granite countertops, custom maple cabinetry, two refrigerators, and a breakfast bar-perfect for cooking and entertaining. The primary suite offers soaring ceilings, a walk-in closet, and a spa-inspired ensuite. The basement is an entertainer's dream with a custom bar, wine cellar, recreation room, bedroom, full bath, and exercise room. Nearly 1,000 sq. ft. of unfinished space provides flexibility for future projects. Optional Rental: The upper portion of the home can be rented separately for $4,000/month, offering flexibility and convenience. (id:61852)
Century 21 People's Choice Realty Inc.
686 Wickens Avenue
Burlington, Ontario
Attention First-Time Buyers, Smart-Sizers & Savvy Investors!Discover this beautifully upgraded bungalow on a premium corner lot at 686 Wickens Ave, Burlington, perfectly located just minutes from the Burlington GO Station, major highways, parks, top-rated schools, and shopping. This move-in-ready home features a modern open-concept layout with quality finishes throughout and offers incredible versatility. The main level is bright and inviting, and comes complete with brand new furnace, AC, and all new appliances. The newly built basement, with a separate rear entrance, includes a full kitchen with brand new stove, dishwasher, washer/dryer, and fridge, plus three bedrooms and a full bath ideal as an in-law suite or income-generating rental. Whether you're looking for a home with a mortgage helper or chasing cash flow, this is a rare opportunity with strong potential in a desirable neighbourhood. Tons of parking and a large private backyard complete the package. A true gem don't miss it! (id:61852)
Exp Realty
2502 - 90 Absolute Avenue
Mississauga, Ontario
Location Location Location Beautiful Corner 2 Br + Den Unit In The Heart Of Mississauga.1 Parking, 1 Locker (also a second parking and locker available for $200 extra x month),10 Ft Ceilings, All Floor To Ceiling Windows, Breathtaking Views From Every Window & Open Large Balcony With 180 Degree View Of The Toronto Skyline. 24 Hour Security,All Inclusive Utilities, (Building Insurance,Central Air Conditioning,Common Elements,Hydro,Water,Parking) State Of The Art Rec Centre, Gym,Squash Court,Basketball Court. Party Rooms, Guest Suites, Movie Theatre, Bbq Area,and Much More !!! (id:61852)
Sutton Group - Summit Realty Inc.
102 Bunchberry Way
Brampton, Ontario
Beautiful corner semi-detached in A very family-friendly neighborhood. Close to trinity common -highway 410 and Brampton civic Hospital. Very practical layout. 3 bedrooms and 2 full washrooms on the upper level. With one en-suite washroom in the master. Master also has a walk-in closet . 2 other rooms are also good-sized. The living area is very cozy and well-maintained. With 2 big closets and a powder room. The backyard is well-maintained and has a good-sized deck. this semi has a finished basement with a full washroom and a kitchenette. Seller is providing a Legal basement permit, which can be made right away. (id:61852)
Royal LePage Platinum Realty
212 - 1670 North Service Road E
Oakville, Ontario
This Premium Office/Commercial Unit Is Perfectly Positioned Near Highways QEW & 403, In A Vibrant Area With Convenient Transit Access To The Go Station. The Brand New 2nd Floor Office Space, Currently In Shell Condition, Boasts A Bright Atmosphere With Expansive Windows And Ample Parking, Ready To Be Customized To Meet Your Business's Unique Requirements. Surrounded By Other Offices And Commercial Spaces, And Situated Close To Oakwood Business Park Plaza, Which Features A Medical Unit, Farm Boy, And Starbucks, This Location Is Ideal For Any Office Use, Including Real Estate, Legal, Or Financial Services. Shared Amenities Include A Boardroom, Common Kitchen, And Washrooms. Buyers Are Encouraged To Conduct Their Own Due Diligence Regarding Zoning And Permitted Uses. **EXTRAS** Strategically located at Oakville/Mississauga Border Close To 403/QEW (id:61852)
Right At Home Realty
93 Mayvern Crescent
Richmond Hill, Ontario
Spacious And Warm 2+1 Bedrooms Family Home In Coveted North Richvale! Beautifully maintained 3-level side split featuring large, bright rooms and numerous updates throughout. Brand new roof, new doors and windows including front and back doors, freshly painted interior, flat smooth ceilings, and new pot lights. The primary bedroom and upstairs bathroom are fully renovated with modern finishes. Enjoy the unbelievable private yard with professional landscaping, perfect for entertaining or relaxing outdoors. The amazing lower-level family room/bedroom offers a cozy gas fireplace and wet bar. Prime location close to top-rated schools, GO Train, bus service, Longos Plaza, community centre, and all essential amenities. A rare opportunity to own a move-in ready home in one of Richmond Hill's most desirable neighborhoods! (id:61852)
Target One Realty Point
202 - 22 Wellesley Street E
Toronto, Ontario
Located on Wellesley Street between Yonge and Church, this thoughtfully designed 1-bedroom + den suite at 22 Condominiums offers 597 sq ft of bright, open-concept living in a sleek, modern building known for its striking glass exterior and prominent balconies. Inside, you'll find floor-to-ceiling windows that flood the space with natural light, hardwood flooring, and exposed concrete details that add a contemporary edge. The modern kitchen features brand-new quartz countertops, stylish cabinetry, and stainless steel appliances, blending functionality with refined design. The spacious bedroom includes a large closet, while the versatile den is ideal for a home office or guest area. Step out onto your deep private balcony and enjoy the energy of the Church Street Corridor below. Residents at 22 Condominiums enjoy a rooftop lounge with shaded seating and an oversized hot tub, along with a fitness centre, party room, and concierge service. Located just steps from Wellesley Station, Yorkville, U of T, and Toronto's best shopping, dining, and nightlife, this suite offers the perfect balance of urban convenience and modern comfort. (id:61852)
Psr
217 - 100 Dalhousie Street
Toronto, Ontario
A stunning high-rise residence in the heart of Downtown Toronto, steps to TMU, Eaton Centre, transit, shops, and restaurants. This 2 bedroom, 2 bathroom unit offers a beautiful west-facing view with gorgeous city sunsets, featuring modern finishes, an open-concept layout, and access to over 14,000 sq.ft. of premium amenities including a gym, yoga studio, steam room, sauna, party room, and outdoor BBQ areas. Perfect for those who want to live in the true center of Toronto living. (id:61852)
Retrend Realty Ltd
1101 - 39 Parliament Street
Toronto, Ontario
WELCOME TO 39 PARLIAMENT ST 1101. THIS UNIT IS ONE OF ONE. PERFECT FOR A SINGLE WORKING PROFESSIONAL WORKING IN TORONTO. This one-bedroom plus den residence with nearly 900sqft of living space is located in Toronto's historic Distillery District, offering a blend of character, sophistication, and urban convenience. Situated in a highly coveted boutique building, this spacious, highly updated and renovated suite is ideal for the single working professional seeking an elevated lifestyle in one of the city's most distinctive neighbourhoods. The unit features an updated kitchen with modern cabinetry, quartz countertops, and refined finishes throughout. The massive, open-concept layout allows for natural light to flow freely, while the den provides a versatile space perfect for a home office or creative workspace. Enjoy an amazing view of the city's skyline from your balcony with CN Tower views and the unique atmosphere of a well-maintained, intimate building that stands apart from the typical high-rise experience. The Distillery District and surrounding Waterfront Communities - The Islands, are home to a diverse and dynamic demographic of highly educated professionals, with over 70% of residents holding a bachelor's degree or higher. The neighbourhood is known for its vibrant mix of arts, culture, and entrepreneurship, supported by an array of parks, waterfront trails, and proximity to downtown Toronto. With easy access to business hubs, entertainment, and fine dining, this location offers both inspiration and convenience for those who value lifestyle and ambition in equal measure. This property represents a rare opportunity to secure a one-of-one suite in a sought-after area that embodies Torontos creative energy and professional sophistication. (id:61852)
Royal LePage Your Community Realty
2703 - 710 Humberwood Boulevard
Toronto, Ontario
Perched on the 27th Floor, this lovely suite has an unobstructive view of the city. The eastern exposure is ideal for extra sunlight. This suite has an open balcony, looking down at the Humber river & nature. One of the best features is having your storage/locker on the same floor. We invite you to visit. (id:61852)
RE/MAX West Realty Inc.
1209 - 75 Eglinton Avenue W
Mississauga, Ontario
Welcome to this beautifully designed 2-bedroom, 2-bathroom corner unit at the Pinnacle Uptown -in the heart of Mississauga! This condo offers 9-foot ceilings with a bright open-concept layout perfect for modern living. The floor-to-ceiling windows flood the space with natural light, modern finishes throughout, including granite countertops, sleek cabinetry, stainless steel appliances. This luxury condo offers state of the art fitness centre, pool, 24-hour concierge, party/media room, and so much more! Desirable location close to cafes, shopping, major highways 401 & 403, schools, parks, recreation centres and public transit. (id:61852)
RE/MAX West Realty Inc.
7 - 48 Centennial Road
Orangeville, Ontario
Why rent when you can own and invest in your future? This exceptional opportunity offers ownership of a unit that is partially leased, generating income. The remaining space is vacant ideal for your own business or to lease for additional revenue. This versatile industrial unit includes three offices, reception, a washroom, and additional second-floor storage or potential for redesign. Ideally situated just north of Centennial Road, the property benefits from high visibility with prominent signage. Zoned M1, it supports a wide range of permitted uses. (id:61852)
Royal LePage Associates Realty
Bsmt - 5257 Tresca Trail
Mississauga, Ontario
Beautiful Basement Apartment With Separate Entrance In Prime Location And In Highly Sought After Churchill Meadows. Walk Distance To Erin Mills Centre & Community Center, Go Bus Terminal, Hospital, Grocery Stores, Schools, Parks, Trails, Hwy 403/407.* Walking To Schools & Close To All Amenities. (id:61852)
RE/MAX Gold Realty Inc.
7 Riley Street
Innisfil, Ontario
!!! WELCOME TO 7 RILEY ST. COOKSTOWN !!!Stunning 4 Bedrooms,5 Washrooms DETACHED House offering approximately 3,400+ sq. ft(Above Ground level) and approx. 1,350+ sq. ft (Below ground level) of luxurious living space. This beautiful property features , a specious double car garage , an Open concept layout, and an abundant day light throughout. The Modern kitchen equipped with high-end finishes and ample cabinetry with separate Pantry area. Perfect for family gathering and entertaining. Family room with Electric Fire place. Additional Office space/room at the main level. Each Bedroom is generously sized, including primary suite with a spa-like ensuite and a walking closet. The home also includes Elegant finishes, a beautifully designed fully fenced backyard featuring a wood-paneled covered Hot Tub area and a charming Stone fire pit-perfect for relaxation and entertaining. This Beautiful House is located in a highly sought after neighborhood close to schools, parks, shopping and Transit. Perfect for growing families looking for comfort, style and convenience. Show with Confidence. (id:61852)
Homelife/miracle Realty Ltd
70 Governor Crescent
Vaughan, Ontario
This well-maintained versatile home offers exceptional value for families and investors alike. Ideally located just a 3-minute walk to a charming park with a playground and basketball court, and a short 10-minute drive to the TTC subway station for convenient commuting. Enjoy the ease of a no-sidewalk frontage-no snow shoveling!A separate entrance to a finished walk-out basement apartment, complete with a kitchen, a fireplace, and strong income potential of $2,000/month. The main floor boasts new flooring, a cozy fireplace, a guest bedroom (easily convertible to a home office), and a washroom with a shower booth.Upstairs, you'll find sun-filled bedrooms and a bright, airy living space. Step out onto the oversized concrete balcony overlooking the backyard, or relax on the extended front porch. The property also includes a multi-use shed and a well-maintained driveway.Located within a 3-minute walk to a Catholic elementary school. (id:61852)
Mehome Realty (Ontario) Inc.
922 - 2031 Kennedy Road Road
Toronto, Ontario
Discover this sought-after 2-bedroom, 2-bathroom suite in the vibrant Agincourt South-Malvern West community, just steps from Kennedy Rd & Hwy 401. This bright and stylish unit features floor-to-ceiling windows, a modern open-concept layout, and a sleek kitchen with built-in appliances. Enjoy unbeatable convenience with easy access to Hwy 401, TTC, Agincourt Mall, grocery stores, and a variety of dining options. Residents enjoy premium building amenities, including a 24-hour concierge, fitness centre, games room, guest suites, and party room. Experience modern urban living in one of Scarborough's most connected and growing neighbourhoods! (id:61852)
RE/MAX Advance Realty
714 - 100 Wingarden Court
Toronto, Ontario
This beautifully renovated two-bedroom, two-bathroom condo offers modern style, comfort, and unbeatable value. Featuring a bright open-concept layout, brand-new flooring, a sleek kitchen with quartz countertops and stainless steel appliances, and elegantly updated bathrooms, every inch of this home has been thoughtfully redesigned from top to bottom. With the lowest maintenance fees in the neighbourhood, it's an excellent opportunity for first-time buyers or savvy investors alike. Ideally located close to schools, parks, shopping, TTC, and major highways, this move-in-ready condo combines luxury, convenience, and affordability in one perfect package. (id:61852)
RE/MAX West Realty Inc.
607 - 319 Carlaw Avenue
Toronto, Ontario
Experience incredible sunsets and UNOBSTRUCTED skyline views from this gorgeous one bedroom loft in Leslieville's sought-after WorkLofts! Freshly painted in 2025. This sun-filled suite combines industrial charm with modern comfort. Soaring 9Ft concrete ceilings, a bright open layout, and an unobstructed west facing view of the downtown skyline create a space that feels bright and inspiring. Enjoy cooking in your sleek Scavolini kitchen with quartz countertop and gas range. High end finishes with engineered hardwood flooring throughout. The building is quiet, well-maintained, and known for its LOW, stable maintenance fees over the years. Just one block from Queen Street East's best restaurants, cafés, and streetcars, and a short stroll to gyms, yoga, rock climbing, and spin studios. You'll love the easy 1-minute drive to the DVP, Lakeshore, or Gardiner Expressway, and soon the Ontario Line stop at Carlaw & Gerrard (only 4 minutes away) will make commuting even simpler. Easy access to the beach, bike lanes on Dundas Ave, three TTC lines. Residents also enjoy rooftop patio with BBQs, party room, and boardroom, onsite dry cleaning/shoe care services -- Everything you need for work, play, and relaxation in one stylish space. (id:61852)
Forest Hill Real Estate Inc.
945 Logan Avenue
Toronto, Ontario
Must-see investment property in the heart of the Danforth! Fully detached house in prime Playter-Estates location. Four spacious self-contained units - each with their own designated outdoor space. Live in one and save big on your mortgage or keep as a stable income property for years to come. Vacant possession available for the 2-bedroom 2nd floor unit. Two car parking at rear with at least one spot available at closing. Excellent tenants all currently on month to month. Completely renovated in 2008, taken back to the bricks and rebuilt with new electrical and plumbing. Well-maintained with many recent improvements since 2021 including foundation waterproofing, roof repairs and a new cement walkway. Excellent option for those seeking a live-in plus income property, a multi generational family dwelling, or a pure investment property. All four units separately metered for hydro. Located in coveted Jackman School District * Short walk to Danforth and the amazing array of cafes, shops and restaurants. Incredible TTC access including short walk to Pape or Chester subway station. Laneway House Potential. Don't miss out on this exceptional opportunity in one of Toronto most desirable neighbourhoods! (id:61852)
RE/MAX Professionals Inc.
Unknown Address
,
Fully Furnished, 3 Bedrooms in huge half basement, all windows totally above the ground, Only 30 meter to the bus stop, Metro square plaza with $7 a meal food court just cross the Steeles ave. east in 100 meters, very quiet half basement (3 bedrooms) and one in the basement, for a group of students or working professional. extremely high speed Internet for streaming or working at home or have classes at home. Parking is negotiable. (id:61852)
Joynet Realty Inc.
Upper - 183 St Clair Avenue E
Toronto, Ontario
Experience charming, midtown living in this newly renovated upper suite occupying the entire 2nd floor of a beautifully maintained property, featuring a private entrance, ductless air conditioning units, new flooring, bathroom, kitchen, light fixtures and fans, freshly painted with large bright windows throughout, spacious living and dining rooms, and two generous bedrooms & ample storage space, conveniently located just steps to St Clair & Mount Pleasant offering transit, cafes, groceries, and daily amenities within walking distance. Includes 1 driveway parking space (the laneway fits smaller vehicles), tenant responsible for hydro and required to maintain contents & liability insurance, with a minimum l-year lease term. (id:61852)
Royal LePage Your Community Realty
545 - 22 Leader Lane
Toronto, Ontario
Welcome to Suite 545 at 22 Leader Lane, a beautifully refreshed 1-bedroom residence in the iconic King Edward Private Residences. This 620 sq. ft. suite exudes timeless elegance with freshly painted interiors, custom built-in cabinetry in both the master bedroom and living room, crown moldings, and hardwood floors throughout. The modern kitchen features integrated appliances and granite countertops, while the updated bathroom offers heated floors for added comfort. Residents enjoy exclusive access to the hotels 5-star amenities, including a fitness centre, spa, concierge services, and room service. Situated in the heart of downtown Toronto, you're just steps away from the Financial District, St. Lawrence Market, and the vibrant entertainment scene. Experience the perfect blend of historic charm and contemporary luxury in this exceptional home (id:61852)
RE/MAX West Realty Inc.
