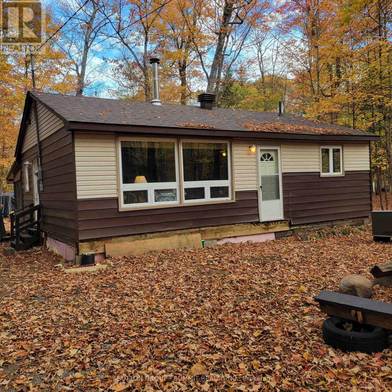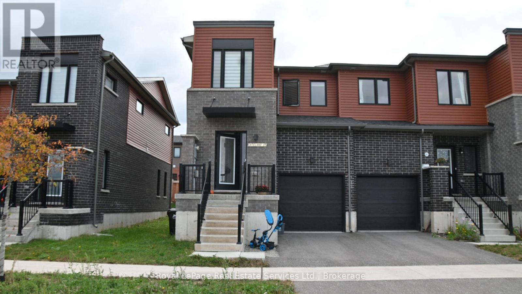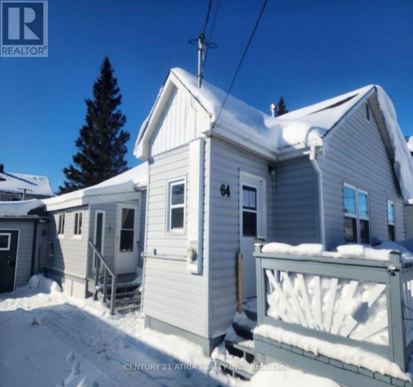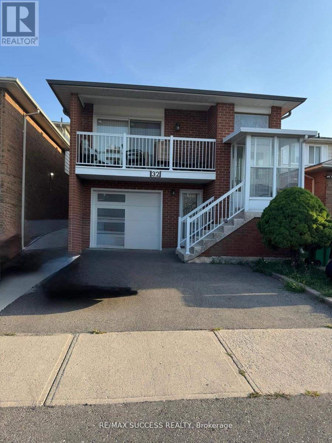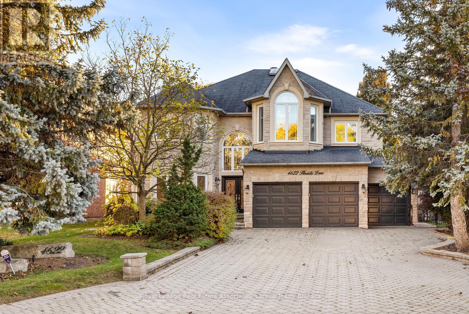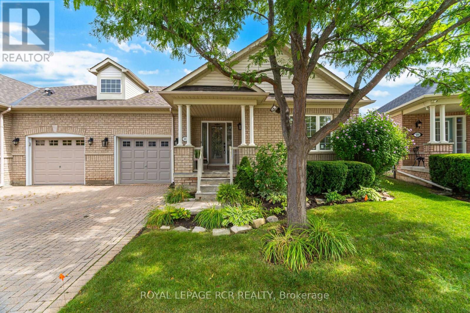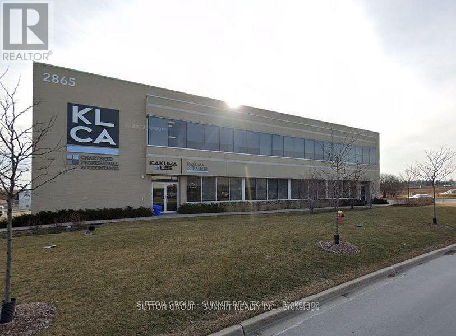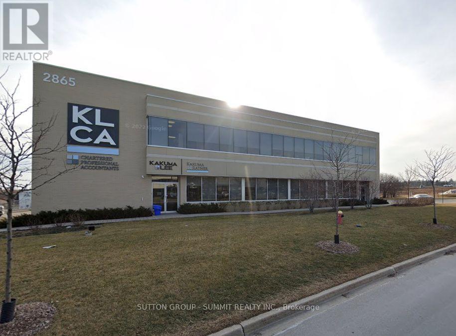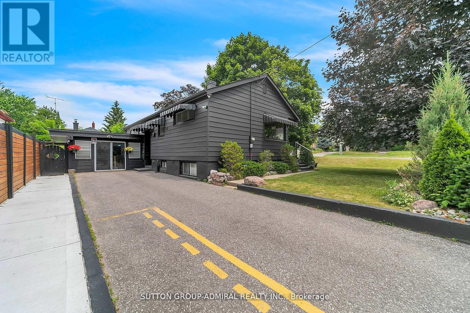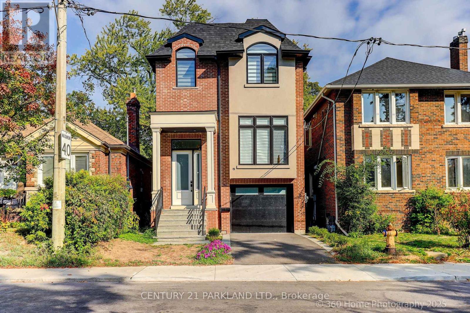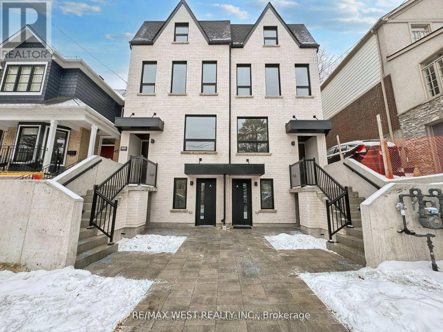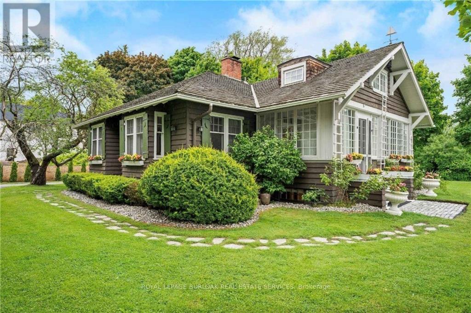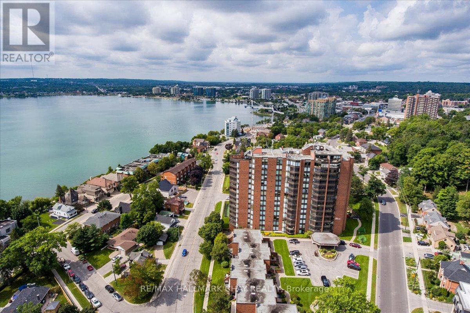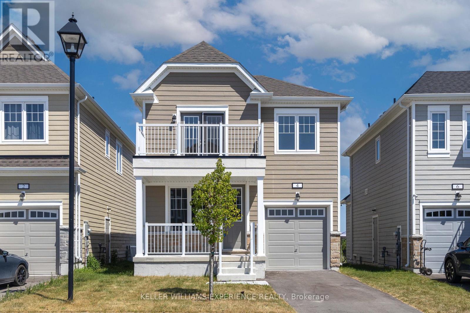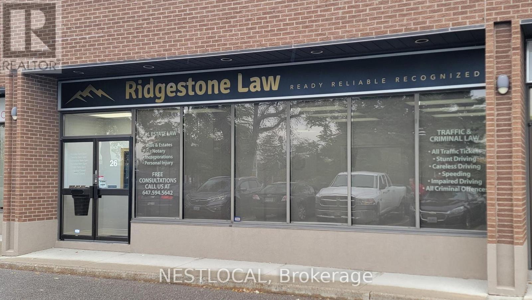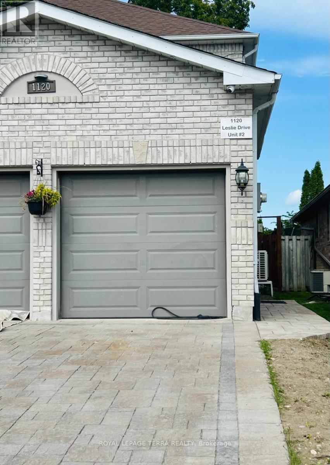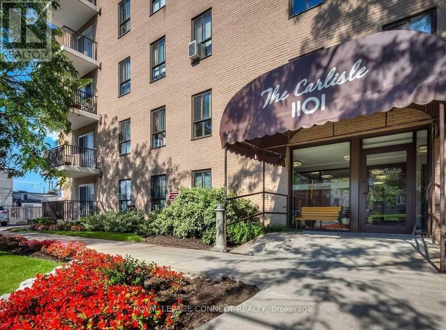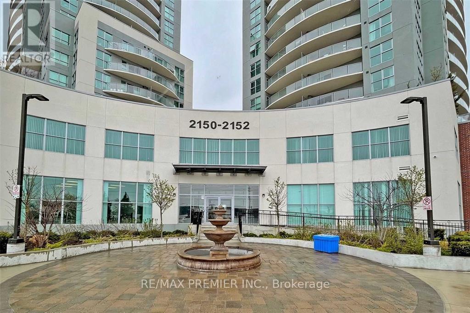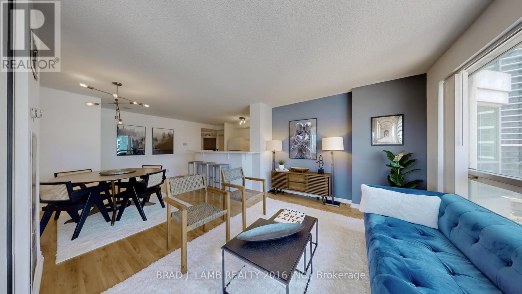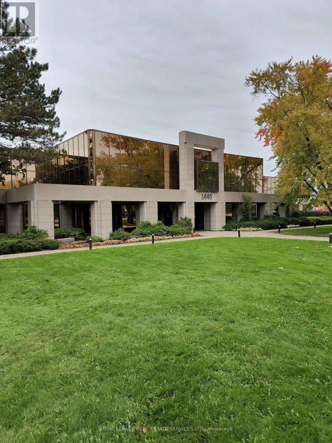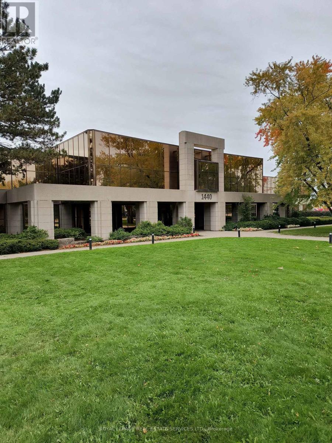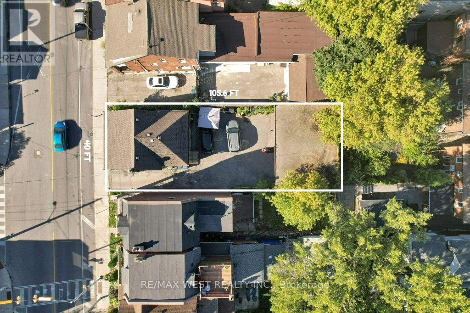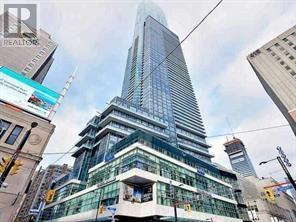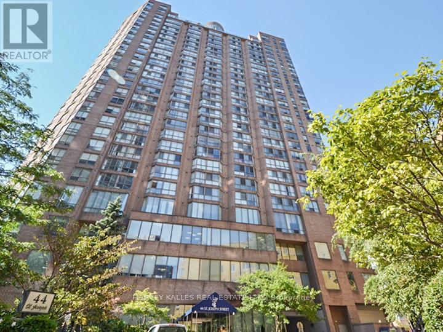57 Maple Grove Drive
Huntsville, Ontario
Nestled at the end of a quiet dead-end road, this winterized 3-bedroom bungalow cottage offers the perfect blend of privacy, community, and year-round comfort. Located within the Muskoka Bible Centre, its an ideal getaway or full-season retreatespecially for a young family looking to stay close to friends in the nearby trailer park. Comfortable layout with space for family and guests. Winterized so you can enjoy your round. Located at the end of a dead end street with minimal traffic and added tranquility. Next to pathway leading to trailer park so you can visit friends easily. Muskoka Room provides extra room for relaxing, dining or extra sleeping area. Bunkie Features 3 built-in bunks and generous storage space, perfect for kids, visitors, or extra gear. Shed is included for additional storage. Whether you're gathering with friends at the trailer park, hosting family weekends, or settling in for quiet winter nights, this cottage offers space, comfort, and connection in one of Muskokas most beloved communities. Don't miss this rare chance to own at Muskoka Bible Centre in such a desirable location! Lease Fees of $5006.47 have been paid for 2026. This fees include the property taxes of $276.43 (id:61852)
Sutton Group - Summit Realty Inc.
85 Gateland Drive
Barrie, Ontario
Stunning Townhouse in Barrie! Welcome to this beautifully designed freehold townhouse, perfectly blending modern style with comfort. Located in the heart of Barrie, this 3-bedroom, 2.5-bathroom home offers ample space for growing families or savvy investors. Key Features:- Spacious interior with 1,500-2,000 sqft of living space- 3 generous bedrooms and 2.5 bathrooms- Stunning backyard perfect for outdoor entertaining- Newly built with top-quality finishes- Prime location near top-rated schools, parks, and hospitals. Enjoy the Best of Barrie:- Close proximity to local schools and educational institutions- Easy access to parks, green spaces, and recreational facilities- Conveniently located near hospitals and healthcare services. (id:61852)
Royal LePage Real Estate Services Ltd.
64 Toronto Avenue
Wawa, Ontario
Welcome to 64 Toronto Ave, located in one of Wawas most sought-after neighborhoods. The main floor features two bedrooms, a living room, a dining area, and a 4-piece bathroom, offering a practical layout. The finished basement, recently updated, provides additional living space with a family room, den, laundry room, mechanical room, and a 3-piece bathroom. Exterior highlights include a front entry deck, enclosed side porch, and a rear patio, perfect for outdoor enjoyment. The property also features a heated and wired storage shed, a fully fenced yard, and an asphalt driveway for added convenience. A great opportunity for those looking for a well-maintained home in a great location. Schedule your viewing today! (id:61852)
Century 21 Atria Realty Inc.
32 Martindale Crescent
Brampton, Ontario
Nestled in one of West Brampton's most sought-after neighbourhoods, 32 Martindale Crescent is a beautifully maintained 4-level backsplit that perfectly blends comfort, versatility, and income potential. This detached home is ideal for families, investors, or those seeking a live-and-earn lifestyle, thanks to its three self-contained units. 4+1 spacious bedrooms above grade plus an additional basement bedroom, offering ample space for growing families or tenants.Three Separate Units: Each level has been thoughtfully designed to provide privacy and functionality-live in one unit and rent out the others for steady income.Rental Income Ready:Upstairs Unit: Tenanted and generating $2,500/month (tenants willing to stay).Main Floor Unit: Recently rented for $2,100/month, currently vacant-ideal for owner-occupancy or new tenants.Basement Unit: Tenanted and bringing in $1,500/month (tenant willing to stay).This home has been recently renovated and freshly painted, offering a clean, move-in-ready experience. Major upgrades include:New roof and furnace (2020).Updated electrical panel (2018)New pot lights throughout the home and garageGarage upgrades: new drywall, modern garage door with Wi-Fi opener, and a professional security camera system with receiverNew asphalt driveway (2018)New cement back porch and sidewalk (2020)Enclosed sunroom with three sliding doors, perfect for year-round enjoyment10x10 shed with cement pad for extra storageSituated on a quiet, family-friendly crescent, the property offers easy access to parks, schools, public transit, and shopping centers. The area's excellent connectivity and community atmosphere make it ideal for both homeowners and tenants.Whether you're an investor expanding your portfolio or a homeowner looking for additional income streams, offers exceptional value, versatility, and long-term growth potential.A rare opportunity-move in, rent out, and watch your investment grow. (id:61852)
RE/MAX Success Realty
4622 Hewicks Lane
Mississauga, Ontario
Executive 4408 Sq Ft Home Overlooking Credit River. Ravine Yard Features 18' X 36' Saltwater Heated Pool With Waterfall & Hot Tub, Interlocking Stone Patio,Drive, & Walkway. Landscaped To Perfection. New(2018) Triple Panel Pella Windows For High Efficiency And Sound Proofing, Gourmet Kitchen Overlooking Generous Family Room. Finished Basement With Walkout Makes For An Excellent Nanny Suite Or Private Entertainment Area. Newly Installed Pool Parts Including Pump, Saltwater Converter, Heater. Lease Includes With High Quality Furnishing for Main Floor and Upper Floor. If Tenant Wish To Lease Entire Property Including Basement, Add Additional $2000 to Lease Price ($12,000 total). (id:61852)
Royal LePage Real Estate Associates
21 Seashell Place
Brampton, Ontario
Experience Resort-Style Living at Its Finest Welcome to 21 Seashell Place! Nestled within the exclusive, gated community of Rosedale Village Golf & Country Club, this beautifully maintained semi-detached bungalow offers a lifestyle of luxury, security, and leisure. Set in one of Brampton's most sought-after communities, this rare offering is perfect for your next phase of life. Step inside and discover an inviting, sun-filled layout designed for comfort and convenience with total main floor living (laundry included!). The heart of the home is the expansive, formal dining room a standout feature, perfect for hosting friends and family for holiday gatherings. The open-concept living & kitchen area features a cozy gas fireplace, and walk-out access to a private terrace with a beautiful garden. Retreat to the oversized primary suite with a walk-in closet and private 4-piece ensuite. A second bedroom and bathroom near the entrance of the home offers comfort and privacy for guests. The finished lower level provides even more living space with a an additional rec room or bedroom, kitchenette, 3 piece bathroom and huge storage area. Living in Rosedale Village means more than just a beautiful home, it's a lifestyle. Enjoy resort-style amenities including a private 9-hole golf course, indoor pool, fitness centre, clubhouse, and so much more...With maintenance-free living (lawn care and snow removal included), you can focus on enjoying what this exceptional community has to offer! EXTRAS: Ideally located close to shopping, restaurants, medical centres, and major highways(410, 407, 401), this is a rare opportunity to right-size without compromise in a home and community that truly has it all. New paint 2025, New HWT 2025, Roof 2022, Solid Wood Kitchen Cabinets, Updated Vinyl Flooring. (id:61852)
Royal LePage Rcr Realty
103 - 2865 Bristol Circle
Oakville, Ontario
Sought After Location in Winston Business Park. Wide range of amenities very close by: Coffee Shops, Banks, Retail Shops, Boston Pizza, Multiple Restaurants, LA Fitness, Cineplex Cinemas, Costco, Day Care and more. Location offers quick access to Highways 403, 407, and QEW. FLEXIBLE SPACES, Fully Furnished Offices located on ground floor of large office building. Shared facilities include Board Room, Kitchenette, and Mens & Women's Restrooms. Mail service available. Ceiling heights are 10.5'. Flexible term length (12-24 months) with possibility for extension.The anchor tenant is a CA firm so ideal fit would be Lawyers, Bookkeepers, Mortgage Brokers, Investment Advisors, Insurance Agents, etc. No fixed exterior signage allowed. Signage in windows / doors must be easily removable. 1 person & 1 parking spot only. (id:61852)
Sutton Group - Summit Realty Inc.
107 - 2865 Bristol Circle
Oakville, Ontario
Sought After Location in Winston Business Park. Wide range of amenities very close by: Coffee Shops, Banks, Retail Shops, Boston Pizza, Multiple Restaurants, LA Fitness, Cineplex Cinemas, Costco, Day Care and more. Location offers quick access to Highways 403, 407, and QEW. FLEXIBLE SPACES, Fully Furnished Offices located on ground floor of large office building. Shared facilities include Board Room, Kitchenette, and Mens & Women's Restrooms. Mail service available. Ceiling heights are 10.5'. Flexible term length (12-24 months) with possibility for extension.The anchor tenant is a CA firm so ideal fit would be Lawyers, Bookkeepers, Mortgage Brokers, Investment Advisors, Insurance Agents, etc. No fixed exterior signage allowed. Signage in windows / doors must be easily removable. 1 Person & 1 Parking Spot Only per office. (id:61852)
Sutton Group - Summit Realty Inc.
212 St Peter Street
Whitby, Ontario
Charming Bungalow Located In Prime Location Of Downtown Whitby. This Corner Lot Home Features 3 Bedrooms Eat-In Kitchen, Large Bright Spacious Living Room/ Dining Room Combo With Gorgeous Corner Window, A Huge Attached Garage Converted Into Large Bussines Office,Fully Renovated W New Floor & Partially Renovated Finished Basement With Separate Entrance, Kitchen And Separate Laundry,Close To 401, 3 Min Go-Train, Abilities Centre, Shopping,Close To Freshco And Dollarama. (id:61852)
Sutton Group-Admiral Realty Inc.
30 Glen Echo Road
Toronto, Ontario
Discover 30 Glen Echo Drive, a rare offering in one of Toronto's most exclusive enclaves. Surrounded by $10M+ estate homes, this elegant residence delivers the perfect blend of modern luxury and family comfort. Featuring 4 spacious bedrooms upstairs and a private bedroom in the finished lower level, the home includes 5 beautifully appointed bathrooms and a primary suite complete with a spa-like 5-piece ensuite. Designed with both style and function in mind, the open-concept layout showcases a sleek quartz kitchen, ideal for entertaining or everyday living. Engineered hardwood floors and two gas fireplaces create a warm, inviting atmosphere throughout. The finished lower level provides versatile living space, perfect for a recreation room, guest accommodations, or a home office. With parking for 2 cars and a private drive to garage, this property combines practicality with prestige. Steps to upscale restaurants, shops, and amenities, 30 Glen Echo represents an extraordinary lifestyle and a rare chance to invest among Toronto's most sought-after homes. (id:61852)
Century 21 Parkland Ltd.
49 Morningside Avenue
Toronto, Ontario
Stunning legal triplex in sought-after High Park Swansea! Featuring 4+2 bedrooms, 6 bathrooms, custom quartz kitchens, hardwood floors, and stainless steel appliances. Ideal for large families, multi-gen living, or investors. Upper unit is currently leased for $3,500/month, and the main floor unit is leased for $3,000/month covering the majority of your mortgage. Easily used as a single-family home or live in one unit and rent the others. The fully finished above ground lower level includes a separate entrance, kitchen, 2 bedrooms, and a full bath perfect as an in-law suite or rental. Rare income property in a high-demand, low-supply pocket near Rennie Park. All units are separately metered for gas and hydro, water split at 33% per unit. (id:61852)
RE/MAX West Realty Inc.
227 Green Street
Burlington, Ontario
Breathtaking private waterfront estate in the heart of Central Burlington! This beautifully maintained 4+1 bedroom home by renowned architect Stewart McPhie (most notably known for the Paletta Mansion) has been thoughtfully enhanced with full space clearing and Feng Shui principles to encourage positive energy, harmony, and prosperity. The home has been energetically refreshed, removing stagnant energy and creating a serene, uplifting environment that nurtures well-being, abundance, and peace of mind. Originally built in 1907 as a charming cottage, the residence showcases distinctive Arts and Crafts architectural elements, including a front gable, expansive overhanging eaves with decorative brackets and rafter tails, clapboard siding, and a wood shingle roof. One of its most striking features is the wall of south-facing windows overlooking Lake Ontario, including a sunroom with a continuous band of 18-paned windows that invite abundant natural light and breathtaking views. Another highlight includes the full in-law suite with a completely separate entrance. A rare chance to own a historic landmark home, rich in architectural character, with stunning views of Lake Ontario, perfect for living or investing. (id:61852)
Royal LePage Burloak Real Estate Services
204 - 181 Collier Street
Barrie, Ontario
Welcome to The Bayclub! Spacious 2-bedroom, 2-bathroom 1,265 square foot suite. This lovely condo has a nice bright southwestern view, overlooking the newly surfaced pickle ball court. Large kitchen with loads of cabinets, pot drawers, double sink and built in laundry area. Roomy storage room that could easily accommodate the laundry for a dedicated laundry room. Spacious living room combined with the dining, bright and cheery with warm wood tones. Both the main bathroom and the ensuite bath have been updated, ensuite has walk-in shower. Large primary bedroom with a large walk-through closet. Home has been recently painted throughout with neutral paint and newer laminate flooring in the primary bedroom. Lovely enclosed balcony, barbecues are permitted. The underground has an assigned parking space and storage locker. The Bayclub is located in the highly desired quiet east end of Barrie steps to Kempenfelt Bay, walking path, downtown, and shopping as well as the Parkview Centre and transit. Best variety of recreational activities of all Barrie condos. Fantastic recreation facilities include one of the largest indoor pools of all the Barrie condominiums, indoor squash court, outdoor tennis/pickle ball court, expansive workshop for those who are handy or want to be, exercise room, billiards room, library, sauna, party room, guest suite, potting room for plant enthusiasts. Onsite management, superintendent and cleaner. Visitor parking lot and lovely well-kept grounds. RENT INCLUDES - Upgraded Cable package (Internet & Cable TV) approximate value of $200/month, Water, Parking, Use of all of the facilities. (id:61852)
RE/MAX Hallmark Chay Realty
4 Shapira Avenue
Wasaga Beach, Ontario
Welcome to your dream home in Wasaga Beach, ON! This new, detached, two-story freehold home with just under 1500 sqft, and is perfectly situated on a desirable neighbourhood offering both space and privacy. Featuring 3 spacious bedrooms and 2.5 bathrooms, this home is designed for comfort and style. Step inside to discover an open-concept living space with natural light from large, bright windows. The beautiful dark durable laminate flooring flows seamlessly throughout the main level, complementing the modern and elegant design. The kitchen with ample counter space and cabinetry, making it perfect for both everyday meals and entertaining. Upstairs, you will find three generously sized bedrooms. The Primary bedroom is a true retreat, boasting a stunning ensuite with large walk-in closet, providing ample storage and a touch of luxury. Single attached garage offers side entry and inside home entry as well as future EV charger connection. This home is located only a 10-minute drive from the beach, making it the ideal spot for your family to enjoy all the fun and relaxation that Wasaga Beach has to offer. (id:61852)
Keller Williams Experience Realty
910 Rowntree Dairy Road
Vaughan, Ontario
Perfectly suited for a broker, accountant, lawyer, or business professional, this ideal office space offers a professional, fully equipped environment perfect for client-facing work or quiet productivity. Included in this lease is a shared spacious foyer with a receptionist to welcome guests, your own separate 150sq ft private office (furnished with a desk, filing cabinets and chairs), a shared professional boardroom for meetings, a kitchenette, and separate his & hers bathrooms. Whether you're launching your practice or seeking a more affordable and comfortable workspace, this is a fantastic opportunity to establish yourself in a polished, professional setting. (id:61852)
Nestlocal
1120 Leslie Drive
Innisfil, Ontario
Beautiful brand new finished basement available for rent, featuring 2 bedrooms, 1 bathroom, as separate entrance, and in-suite laundry. Located in a quiet and peaceful neighborhood, this home is very close to schools, the library, groceries, and a beautiful beach. Tenant will be responsible for 30% of utilities. (id:61852)
Royal LePage Terra Realty
706 - 1101 Pharmacy Avenue
Toronto, Ontario
Spacious Corner Unit Near Schools And Shops, TTC at The Door. Minutes To DVP/401; Near Future Eglinton Crosstown, Costco, And Steps To Wexford Collegiate School For The Arts! This nearly 1200 square foot Unit, Boasting Natural Light Throughout, Has A Huge Living Room With a Separate Dining Space And A Private Balcony With Unobstructed South views over Scarborough. Enjoy Living On The Seventh Floor Of This Quiet Building, a Large Master Bedroom With Tons Of Closet Space, a good-sized bedroom, & Ensuite Laundry! Hurry Up, Don't Wait! (id:61852)
Royal LePage Connect Realty
Ph12 - 2150 Lawrence Avenue E
Toronto, Ontario
Penthouse Condo in prime location, This spacious unit has 2 bedrooms and 2 bathrooms with city view, approximately 1000 SF, Close to all essential amenities, supermarkets, schools, parks, and restaurants, short walking distance to the Kennedy GO Station that ideally for those who rely on public transportation, Short distance drive to Hwy 401, Scarborough Town Centre, Centennial College, and the University of Toronto. (id:61852)
RE/MAX Premier Inc.
907 - 10 Yonge Street
Toronto, Ontario
Yonge and Queen's Quay, over 900 square feet of interior space . One plus den (easily converted to second bedroom with lots of windows and great view) at the most centrally and conveniently located waterfront propertyin the city. Just a couple of minutes walk to the Financial District, Scotiabank Arena, Rogers Centre and Toronto's waterfront.10 Yonge Street offers all the convenience of the downtown core with a waterfront living feel. Office in the morning, Centre Island for the afternoon and a concert of Jays game at night, everything is at your fingertips. UP Express 10 min walk to travel. All utilities; hydro, water, Bell Internet and Bell Television with Crave, HBO and Stars Included. (id:61852)
Brad J. Lamb Realty 2016 Inc.
100* - 1440 Don Mills Road
Toronto, Ontario
High Exposure main floor space facing Don Mills Road and Kern Rd, short bus ride to Yonge or Sheppard Subways, close to Hwys 401 & DVP/404, Conveniently located near many shops and restaurants, building is well maintained with onsite parking - up to 3 spots per 1000sf,private offices, reception area, boardroom area, open space, large auditorium and kitchen. Space is divisible down to 3,500 sq.ft. Space was previously used for educational purposes but supports many other uses such as office, medical, wellness, performing arts, veterinary, software development, financial institution and more. (id:61852)
Royal LePage Real Estate Services Ltd.
100 - 1440 Don Mills Road
Toronto, Ontario
High Exposure main floor space facing Don Mills Road and Kern Rd, short bus ride to Yonge or Sheppard Subways, close to Hwys 401 & DVP/404, Conveniently located near many shops and restaurants, building is well maintained with onsite parking - up to 3 spots per 1000sf,private offices, reception area, boardroom area, open space, large auditorium and kitchen. Space available up to 13,477 sf tenancy. Space was previously used for educational purposes but supports many other uses such as office, medical, wellness, performing arts, veterinary, software development, financial institution and more. (id:61852)
Royal LePage Real Estate Services Ltd.
225 Oakwood Avenue
Toronto, Ontario
Rare opportunity to secure a wide build lot with solid dwelling for short term rent or for end user, in one of Central Toronto most sought-after, vibrant neighborhoods. This 40.05 x 105.64 ft lot has severance potential (process has been started by the seller) Quality drawings available for two potential four-plexes, a great way to get a head start on your potential 2026 build.!Currently tenanted with a good tenant paying $3,600/month, providing strong holding income while you finalize your plans. Tenant willing to stay or go. Outstanding margins when compared to recent new-build sales in the area. Situated steps from vibrant St. Clair West with its shops, cafes, restaurants, and streetcar, plus minutes to Corso Italia, Oakwood Village, Allen Rd, Dufferin transit, Hwy 401, and Yorkdale. (id:61852)
RE/MAX West Realty Inc.
5603 - 386 Yonge Street
Toronto, Ontario
Well functional and spacious condo unit in AURA with 2 bedrooms and 1 den, Unobstructed east view in theheart of Toronto, Steps to Eaton Center, TTC, TMU (former Ryerson), UofT, Vibrant Yonge St, Restaurants,Entertainment, 24 hours Security (id:61852)
Homelife Landmark Realty Inc.
1103 - 44 St Joseph Street
Toronto, Ontario
Polo Two! 44 St Joseph St - TWO BEDROOM. spacious and bright junior 2 bedroom corner unit with parking. Close to the subway and shops as well huge living/dining area - perfect for entertaining, work-from-home, Quiet north and northeast exposure brings soft, even light all day. Functional GALLEY kitchen, excellent in-suite storage. Steps to U of T, Queen's Park, Bay & Wellesley subway, hospitals, and Yorkville. Highlights - approximately 883 sq ft. North and north east exposure (quiet, even natural light), oversized living/dining room, GREAT closet space + in-suite storage. Well-managed, established building in the Bay/College corridor. Building amenities: 24/7 concierge, fitness centre, sauna, party/meeting room, study/lounge areas, large outdoor terrace with BBQ's, outdoor pool (seasonal), visitor parking, and bike storage. Situated in the sought-after Bay/Bloor/Wellesley corridor - just steps to U of T, Queen's Park, Yorkville, and Toronto's hospital network. Walk to high-end shopping along Bloor, countless restaurants, cafes, and nightlife in Yorkville and Church-Wellesley Village. Exceptional transit at your doorstep with Bay, Bloor/Yonge, and Wellesley subway stations nearby, making commuting and city-living effortless. Currently tenanted at $3,572.13 per month, month to month - tenant would like to stay. NOTE: PROPERTY IS NOT VACANT - PHOTOS ARE FROM A PREVIOUS LISTING. (id:61852)
Harvey Kalles Real Estate Ltd.
