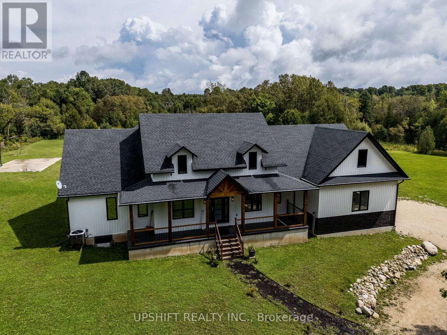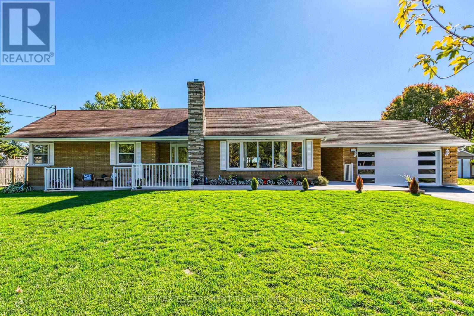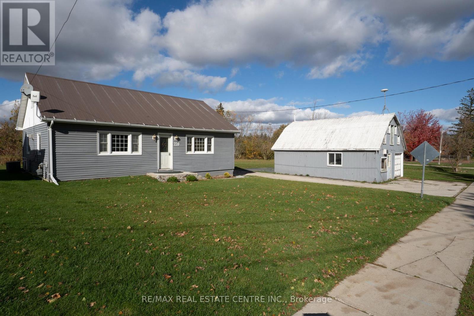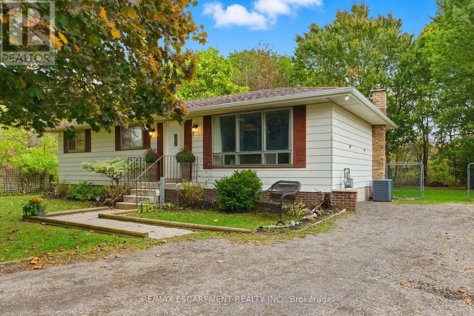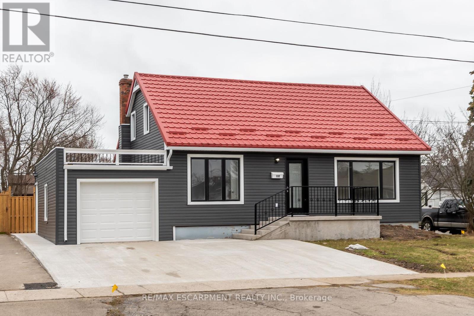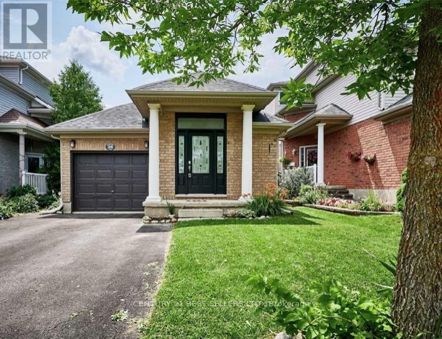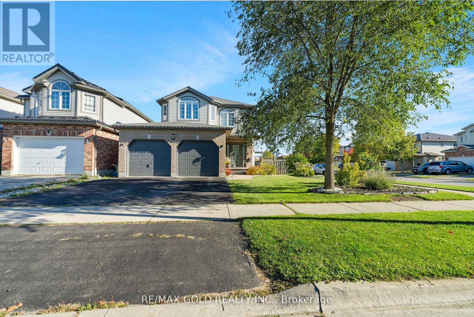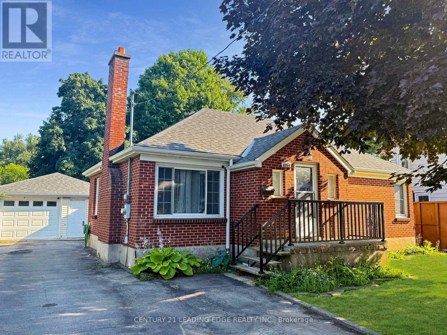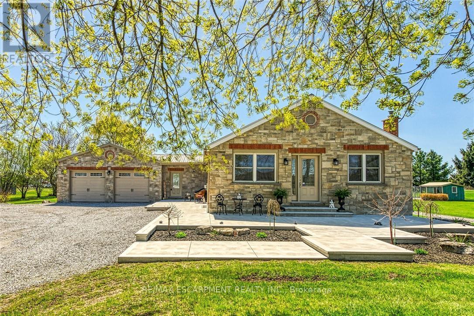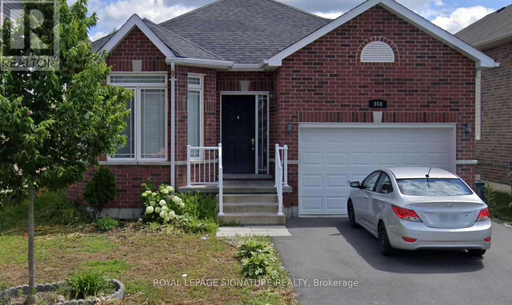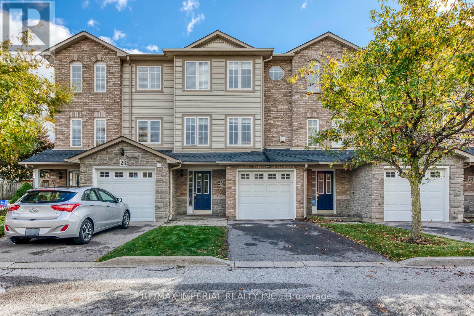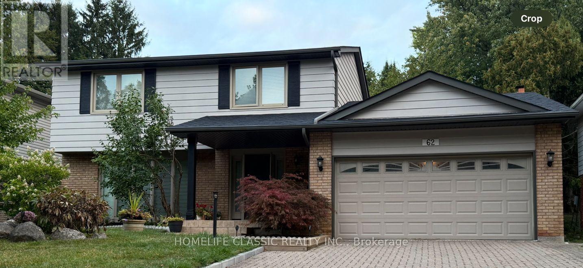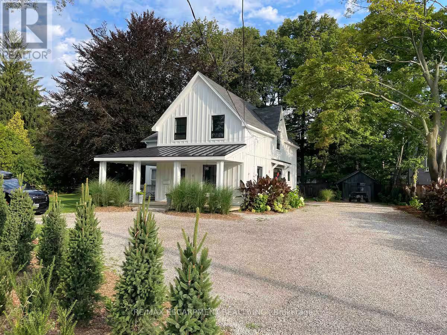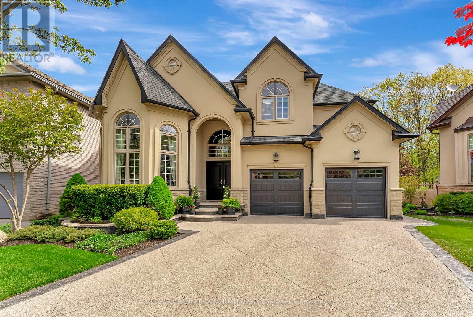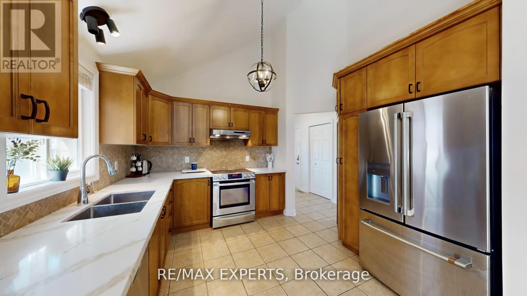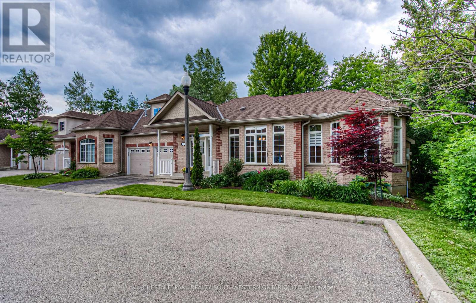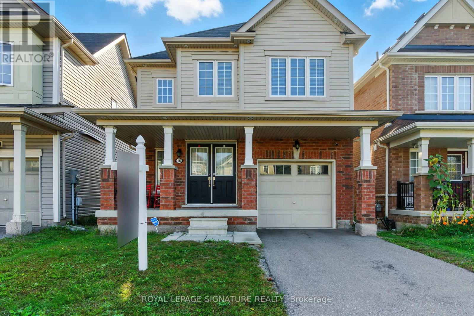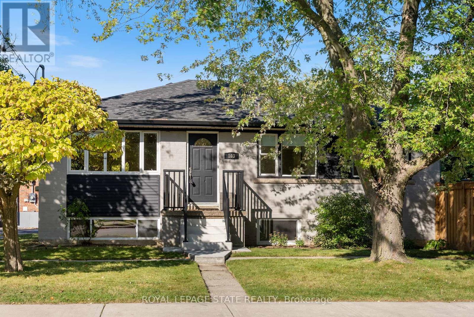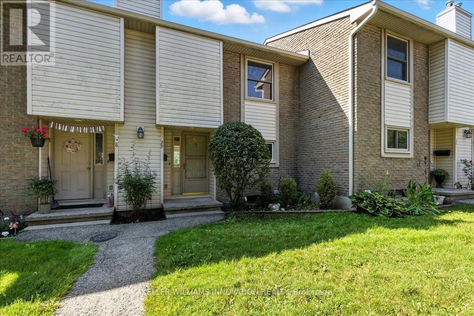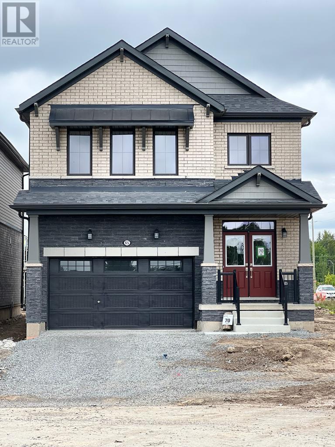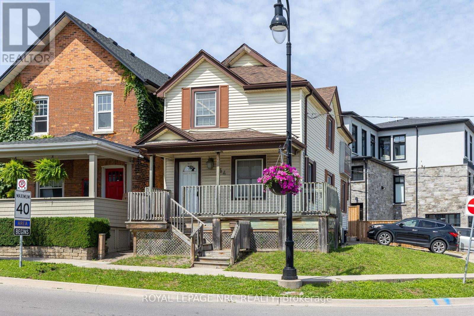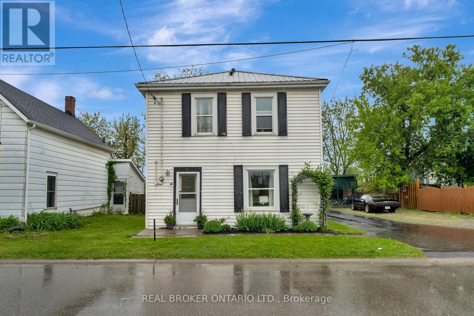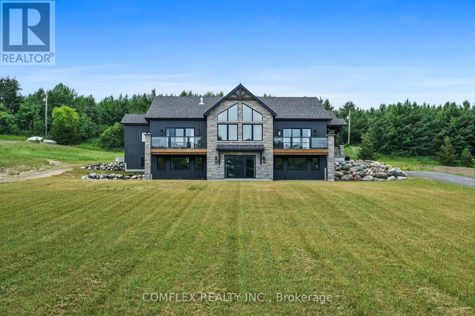423474 6 Concession
West Grey, Ontario
Winter Seasonal Rental or yearly rental available - Exquisite Modern Farmhouse with Stunning Country Views For Lease Step into this beautifully designed Modern Farmhouse, where contemporary luxury meets serene country living. Built in 2022, this fully furnished 4,842 sqft home (2,495 sqft above grade, 2,347 sqft below grade) is nestled on 3.4 acres of picturesque land, offering peace, privacy, and breathtaking views in every direction. Located just steps from snowmobile trails, the Fern Golf Resort, and the Beaver Valley Ski Club, this home offers the perfect blend of tranquility and adventure ideal for nature lovers, outdoor enthusiasts, or anyone seeking a refined rural lifestyle .Inside, you will find elegant finishes, open-concept living spaces, and thoughtful design throughout. Outside, enjoy an impressive list of resort-style amenities, including: In-ground heated swimming pool with waterfall, Basketball court, Volleyball court. Expansive outdoor entertaining areas Whether you're hosting friends, enjoying family time, or relaxing solo, this home is built for every lifestyle and every season . (id:61852)
Upshift Realty Inc.
7082 Rainham Road
Haldimand, Ontario
Beautifully presented 3 bedroom all brick Bungalow in the charming Riverside hamlet of Byng situated on gorgeous 140' x 210' manicured lot. Great curb appeal with attached heated garage, oversized paved driveway with ample parking, & back covered porch with multiple entertaining areas overlooking calming country views. The tastefully updated interior is highlighted by bright front living room, updated kitchen with oak cabinetry & backsplash, formal dining area, 3 spacious MF bedrooms, updated 3 pc bathroom with walk in shower, & welcoming foyer. The partially finished basement features rec room with bar area, games room, 2 pc bathroom ample storage, & laundry area. Recent updates include premium flooring throughout the main floor, bathroom, concrete & landscaping, modern decor, fixtures, & lighting. Conveniently located minutes to Dunnville amenities, shopping, schools, parks, farmers market, boat ramp, marina, & all that the Grand River offers. Experience & Embrace Byng Living! (id:61852)
RE/MAX Escarpment Realty Inc.
220 Owen Sound Street
Southgate, Ontario
Affordable Charm in the Heart of Town! Welcome to 220 Owen Sound Street Dundalk. Opportunity knocks with this 2-bedroom bungaloft! This is the perfect opportunity for first-time buyers, downsizers, or anyone looking for a home with great potential and a convenient location. You'll love being steps from parks, the municipal swimming pool, schools, medical offices, and supermarkets - everything you need is right in your neighbourhood! Inside, the home features an updated kitchen, main floor laundry, and an updated 3-piece bathroom. The laminate flooring throughout adds a clean, modern touch. A full unfinished basement with a 3-piece bathroom offers plenty of room for storage or future finishing. Upstairs, the spacious attic loft is a blank canvas - ideal for extra bedrooms, a home office, art studio, or even band practice! Outside, you'll find a 29' x 23.5' shop - ideal for a home-based business, contractor, or workshop. A paved driveway adds to the convenience, with parking for multiple vehicles. Move-in ready and full of potential - come see how easily this home can fit your lifestyle! (id:61852)
RE/MAX Real Estate Centre Inc.
62 Oswego Park Road
Haldimand, Ontario
Discover the charm of 62 Oswego Park - a beautiful 3 bedroom bungalow tucked neatly on a near 0.5 acre lot with forest views in a quiet neighbourhood! Ideally located, this home is perfectly positioned for the downsizers, first-time buyers, or the commuter! Step into a bright & airy 'front facing' living room w/ bamboo flooring & w/ a large window overlooking the front yard. Flowing seamlessly to the rear of the house, the 'heart of the home' is a stunning kitchen/dining room combo - boasts clean oak cabinetry, sleek vinyl flooring, & a picturesque views of the fenced in backyard retreat! Three generously proportioned bedrooms share a practical 4pc bath, completing the sought-after single floor layout. Downstairs, an expansive basement with a gas fireplace & roughed-in bath awaits your creative vision - ready to transform into your dream space! Outside, the backyard is a 'vibe' - feels like a 'park' - backs onto lush forest, is tree lined to give a private setting, has 492sf of patio, two sheds, & is fully fenced to keep your four-legged friends contained! *Bonus perks - no septic - municipal sewer ($48/month) & it has fibre optic internet! Perfect location - north of Dunnville - easy access & close proximity to Niagara & Hamilton. Rural charm + municipal sewer + ideal location = your dream home awaits! (id:61852)
RE/MAX Escarpment Realty Inc.
132 Franklin Avenue
Port Colborne, Ontario
Discover 132 Franklin Ave in Port Colborne! This charming 1.5-story, 4-bed, 2-bath home sits on a spacious corner lot. Features include main floor bedrooms, a finished basement, inside garage entry, and a durable metal roof. Perfect for families or first-time buyers-plus, seller financing is available for qualified buyers with a reasonable down payment! Don't miss this great opportunity! (id:61852)
RE/MAX Escarpment Realty Inc.
26 O'connor Lane
Guelph, Ontario
One Room Only Located in a quiet and family neighborhood across the park and near bus stop to U of G. The house includes two living rooms and dining area that are fully furnished with kitchenware, 5 appliances and more. The back yard includes decking and BBQ. Bedroom: A nice size bedroom approximately 150 sf located at upper level of backsplit house (includes bed if required), shared bathroom and kitchen for $900/month + Utilities. Parking available and Includes WIFI. The rental is for students and professional workers is available for Rent starting Nov 1 for 10 months. Earlier occupancy is possible upon request. If you are a student or new graduate and a caring, clean, responsible and organized person, the housemates welcome you to join them. Male or Female. No smoking allowed. Three other rooms are rented to students. (id:61852)
Century 21 Best Sellers Ltd.
1 Penfold Drive
Guelph, Ontario
This stunning home offers a bright and spacious open-concept layout, thoughtfully designed for modern family living. Featuring numerous upgrades throughout, including a gas range, brand new stainless steel fridge & dishwasher, quartz countertops, stylish backsplash, and fresh paint. The finished basement includes a bathroom rough-in, providing potential for future customization. Upstairs, the large primary retreat boasts a walk-in closet and a luxurious 4-piece ensuite. Enjoy the convenience of second-floor laundry. Step outside to a beautifully landscaped backyard with stamped concrete patio and walkways perfect for entertaining. The double-car garage is equipped with a gas heater and garage door opener for added comfort and convenience. Don't miss the opportunity to own this exceptional family home! (id:61852)
RE/MAX Gold Realty Inc.
1891 Parkhurst Avenue
London East, Ontario
Looking for a property that checks ALL the boxes? This gem is seriously calling your name! Imagine owning over a half-acre of pure paradise - perfect for investors, garden enthusiasts, and families wanting room to breathe. With 3 bedrooms and a full baths upstairs, plus a finished basement offering 2 bonus bedrooms, you've got space for everyone. That dreamy sunroom with a cozy gas fireplace - perfect for sipping morning coffee or hosting epic family gatherings. Step out onto the covered deck and soak in views of the backyard - a landscape waiting for your perfect touch to create. Bonus features include two charming fish ponds, an oversized garage with a workshop, and a massive driveway that can park SIX cars. Talk about convenience! Oh, and there's a swimming pool - just waiting for your summer splash parties. (Pro tip: It wasn't opened for 2 seasons, so you've got a blank canvas!) Your perfect home sweet home is right here - ready and waiting for your perfect touch! A beautiful landscape to recreate. Note the huge lot size that could offer future opportunities for investors or those homebuyers seeking to have a quick start in real estate while having that huge potential waiting for future expansion and goals. (id:61852)
Century 21 Leading Edge Realty Inc.
1866 Thompson Road
Norfolk, Ontario
Immaculate 14.34ac hobby farm located on eastern outskirts of Norfolk Cnty near Haldimand County border central to Hagersville & Waterford. Incredible package begins at extensively renovated brick/stone/sided bungalow introducing over 2000sf of flawless living area (both levels), 680sf htd/ins. attached garage w/10ft ceilings, new stamped conc floor, 2 new ins. doors & p/g heater - complimented w/over 800sf of recently poured conc. front/side patio + 360sf tiered rear deck. Livestock lovers will appreciate metal clad 30x42 barn (bit in 2000) incs 5 hardwood box stalls, hydro, water & 16x42 lean-to w/separate road entrance. Additional buildings inc metal clad 24x16 garage (bit in 2000), versatile 3 bay open-end building att. to 22x40 sea-container, 20x14 dog kennel on conc. slab & multiple paddocks - majority of land is workable capable of supplying self sufficient feed livestock needs. Pristine home ftrs grand foyer incs 2 closets, rear & garage entry - leads to stylish kitchen'22 sporting dark cabinetry, tile back-splash, SS p/g stove, comm. style side/side SS fridge/freezer topped off w/granite counters - segues to dinette boasting garden door deck WO. Gorgeous travertine tile flooring compliment these rooms w/upscale flair. Continues to luxurious living room augmented w/hardwood flooring & picture window - on to primary bedroom ftrs WI closet & en-suite privilege to chicly appointed remodeled bath in 2022 - completed w/guest bedroom. Custom wood staircase descends to lower level family room - perfect for large family gatherings or simply to relax - additional rooms inc 2 bedrooms, modern 4pc bath, office/den or poss. 5th bedroom (no window), laundry room & utility room. Extras -metal roof, new ceilings, 200 hydro, vinyl windows, recent facia/soffit/eaves/siding, 4 ext. doors'23, int. doors/hardware/trim/baseboards'13, ex. well w/purification system, p/gas aqua-therm furnace-2025, AC, C/VAC & more. Experience rural living - rooted in sustainability & satisfaction. (id:61852)
RE/MAX Escarpment Realty Inc.
968 Avery Avenue
Peterborough, Ontario
Welcome to 968 Avery Avenue an Investor dream, an Impeccably maintained and thoughtfully designed, home, Ideal for those seeking, investment opportunities, style, space, and a premium location. Its features a stunning brick bungalow in the quiet, family friendly,highly desirable Jackson Creek Meadows neighbourhood In Peterborough's North West. This Beautifully upgraded home offers the perfect blend of elegance,comfort, and Thoughtfully-Designed Living Space, This Home Will Be Your Safe Space Forever.The main floor features an Open Concept Kitchen And a Living Room Space Prime For Family Time And For Entertaining with abundance of natural light, The stylish kitchen is a chef's dream with modern finishes and ample space flowing seamlessly into a formal dining area perfect for hosting family and friends.it also offers Three bedrooms and two full bathrooms, including a private primary Ensuite.The fully finished lower level provides exceptional living space featuring 3 Large Room and it own kitchen, a full washroom and family room and generous storage area.There Is Plenty Of Space For The Large Or Growing Family or rent out as for additional income.Enjoy Outdoor Time In The Fully Fenced Backyard With A Deck, Pergola,And Premium Shed. If You Prefer Outdoor Endeavours Further Afield, This Home Is A Short Walk To An Entrance To The Trans-Canada Trail, A Park With Play Structure, And Neighbourhood Rink That's A Favourite Of TheLocal Kids.Easy Access To Hwy 115 For Commuters, Yet Close To All Peterborough Amenities. (id:61852)
Royal LePage Signature Realty
25 - 7 Southside Place
Hamilton, Ontario
Welcome to this beautiful 3-storey townhome offering nearly 2,300 Sq ft of stylish living space. Featuring 4 bedrooms and 4 bathrooms, this home is perfect for families seeking space and comfort. The ground floor includes inside garage access, laundry room, generous storage, and a private bedroom with an ensuite full bath (renovated in 2021) - ideal for guests or in-laws. The second floor boasts a bright open layout with spacious living and dining areas divided by a charming half wall, a modern powder room, and a sleek kitchen with stone countertops, stainless-steel appliances, and walkout to an oversized deck for entertaining. Upstairs, you'll find two additional bedrooms and One full bathroom, plus a stunning primary suite complete with two walk-in closets and a private ensuite.Designed for modern family living! Conveniently located just minutes from Highway 403 and the Lincoln M. Alexander Parkway, this home offers both Comfort and Convenience. Low condo fees include snow removal from your doorway and backyard lawn maintenance for easy living. Enjoy proximity to top amenities such as the Meadowlands shopping complex, Chedoke Twin Pad Arena, Mountview Park, Olympic Park, and Sir Allan MacNab Recreation Centre. Prestigious private school Hillfield Strathallan College is also nearby. A must-see property offering an ideal blend of lifestyle and location! (id:61852)
RE/MAX Imperial Realty Inc.
62 Terrace Drive
Hamilton, Ontario
Welcome to The most desirable Pleasant Valley neighborhood of Dundas, 62 Terrace Drive! This Beautiful, spacious 2- story detached home, just steps from conservation trails and parks. Short walk to to the vibrant shops, galleries and restaurants of historic downtown Dundas. This well loved home offers generous living space. The main floor boast a beautiful sun field living room, separate Dining room. Kitchen with breakfast area, Family room with woodburning fire place and walk-out to Patio. 4 Spacious bedrooms on the second floor. Primary bedroom has 3-pc en-suite and double closets. Finish lower level has a large recreational room. Exercise room Laundry room and 3 pc bathroom. (Currently dining room used as office and Family room used as Dining room.) The home was well kept over the years; New Roof 2025 September, Furnace 2018, New kitchen appliances 2025 July. All windows and front entry door have ben replaced. Don't miss the opportunity to call this place home! You'll be surrounded by beautiful trails in a peaceful family friendly neighborhood. (id:61852)
Homelife Classic Realty Inc.
91 Jerseyville Road E
Hamilton, Ontario
Mid-Term Fully Furnished Rental - 91 Jerseyville Road, Ancaster $5,500 per month (all-inclusive)Welcome to this beautifully appointed three-bedroom, three-full-bath home in the heart of Ancaster. Perfect for professionals, families between homes, or anyone seeking a comfortable temporary stay, this fully furnished rental offers all the comforts of home with every convenience included. The home features a bright, open-concept main floor, a modern kitchen fully stocked with cookware and appliances, and inviting living and dining areas ideal for relaxing or entertaining. Each of the three bedrooms is tastefully decorated with quality linens, and the three full bathrooms ensure space and privacy for everyone. Enjoy the ease of turnkey living - all utilities, Wi-Fi, parking, and household essentials are included. Simply move in and enjoy. Located in a quiet, desirable Ancaster neighbourhood, 91 Jerseyville Road is just minutes from charming shops, restaurants, parks, and major commuter routes. (id:61852)
RE/MAX Escarpment Realty Inc.
46 Orr Crescent
Hamilton, Ontario
Custom-Built Luxury Home | Original Owner | Ravine Lot | Gate Way to wine country. Welcome to this stunning custom-built luxury residence offering just under 5,000 SF of living space, meticulously maintained by the original owner and ideally situated on a premium ravine lot with breathtaking panoramic views of Lake Ontario. The main floor features foyer, elegant living and dining rooms, and a cozy family room with a gas fireplace and den/office. The gourmet kitchen boasts Jenn-Air appliances, a walk-in butler's pantry, built-in coffee station, granite countertops and walkout to a backyard oasis. Enjoy outdoor living with professionally landscaped front and rear yards, with a two-tier deck, hot tub, sitting area, fire pit and a 20x40 inground saltwater pool-perfect for entertaining. A convenient laundry/mudroom with garage access and a 2-piece bath complete the main level. Upstairs, you'll find a luxurious primary suite with a 6-piece ensuite and walk-in closet. The second and third bedrooms share a stylish Jack & Jill 4-piece bath, while the fourth bedroom has access to a 3-piece bathroom. The finished basement offers exceptional additional living space with 9-foot ceilings, spray foam insulation, two bedrooms, a 3-piece bathroom, and a large recreational room with an electric fireplace-ideal for guests or extended family. Pool 2019, Furnace & A/C 2018 Truly a rare opportunity to own a one-of-a-kind home that blends luxury, privacy, and captivating views. (id:61852)
Coldwell Banker Community Professionals
11 Wilton Road
Guelph, Ontario
Discover this beautifully upgraded 6-bedroom, 4-level back split in a sought-after, family-friendly neighbourhood, From the moment you walk in, you'll be impressed by a soaring cathedral ceiling and an open-concept main floor featuring high-quality bamboo flooring, modern and elegant lighting, and a freshly painted interior. The gourmet kitchen is a true showpiece with quartz countertops, a stylish backsplash, solid wood cabinetry, and a bright eat-in area, perfect for family gatherings. The upper level offers 3 spacious bedrooms and 2 full washrooms, while the ground level boasts a large great room with 10ft ceilings, a bedroom, and a full washroom with a walkout to the backyard, ideal for in-law accommodation or extended family living. The professionally finished basement, completed by a reputable builder, adds 2 more bedrooms, and versatile living space. Step outside to a private backyard oasis with a deck that has built in storage, gorgeous greenery, and a privacy panel, perfect for entertaining or unwinding. With multiple living areas across 4 levels, this home is designed to provide flexibility, comfort, and style. Conveniently located close to schools, parks, shopping, restaurants, public transit, and just 10 minutes from the University of Guelph! this property is the complete package. (id:61852)
RE/MAX Experts
19 - 100 Idle Creek Drive
Kitchener, Ontario
Go And Show (id:61852)
Chestnut Park Realty(Southwestern Ontario) Ltd
16 Froggy Drive
Thorold, Ontario
Welcome to this beautifully maintained 4-bedroom, 3-bathroom detached home in a family friendly neighborhood just minutes from Hwy 406, Brock University, and Niagara College. This shopping and amenities, it's the perfect space for families, first-time buyers, or investors. Suite with walk-in closet and ensuite. With a private drive, built-in garage, and proximity to move-in-ready, carpet-free home features an open-concept great room, modern eat-in kitchen with stainless steel appliances and centre island, upper-level laundry, and a spacious primary (id:61852)
Royal LePage Signature Realty
103 Wise Crescent
Hamilton, Ontario
Double the space, double the opportunity. No, You're not seeing things - this legal duplex really does give you two homes in one! Located on a prime corner lot in one of Hamilton's most convenient mountain locations, this property is all about flexibility + opportunity: Upper unit: 3 bedrooms, 1 bath, separate laundry, and its own fully fenced outdoor space. Lower unit: 2 bedrooms, 1 bath, separate laundry, and its own fully fenced private yard. Bonus: Prefer a larger single-family home? This property can be easily converted back - giving you even more options for the future. Whether you're looking for a smart income property, a mortgage helper, or a versatile family home, this one checks every box. (id:61852)
Royal LePage State Realty
29 - 11 Grand River Boulevard
Kitchener, Ontario
Welcome to 29-11 Grand River Blvd in Kitchener! This bright interior townhome features 3 bedrooms, 1.5 bathrooms, and a finished walk-out basement that opens to a fully fenced backyard. Recently painted through out and new carpet. Perfect for first-time buyers, the home offers a comfortable layout and a quiet setting with easy highway access, 1 Owned Parking Space and Room for a 2nd in Overflow. New Carpet, Freshly painted throughout, some New lighting. Conveniently located close to schools, parks, and amenities, this move-in-ready property is an excellent opportunity to get into the market. (id:61852)
Keller Williams Innovation Realty
65 Sunflower Crescent
Thorold, Ontario
New Immigrants, Work permit are welcome to apply! No neighbour in-front of the house. One year New - 4 bedrooms and 2.5 Bathroom, Popular Camrose model, Elevation C, Fully bricks, built by Empire Communities. Conveniently Located minutes off the highway, close to Brock University, Parks, Trails, Shopping, Schools and Transit! This Home has 9 ft Ceilings on main floor, Big Bright Windows Throughout the house, a Beautiful Kitchen and Breakfast area, Great Room and a bonus room. There are Hardwood and Tiles on main floor, Wooden Staircase with Lovely Iron Pickets. Brand New appliances & A/C installed. Second Floor Features 4 Bedrooms & a Laundry Room. Large Basement ready to be ANYTHING you Want it to be! Finally, the Large Double Garage has Direct Access into the Home for added Convenience! Don't Miss it. FURNISHED OPTION ALSO AVAILABLE. (id:61852)
Century 21 Property Zone Realty Inc.
415 Wallace Ave Avenue N
North Perth, Ontario
Step into timeless elegance with this beautifully preserved century home, offering over 3,500 sq ft of finished living space and brimming with charm and character. Located in the vibrant heart of Listowel on a spacious corner lot, this 5-bedroom, 2-bathroom home blends historic detail with thoughtful updates, making it ideal for families, or those looking to run a home-based business - there's a dedicated space conveniently located on the main floor perfect for an office. Rich in historic detail, the home features stunning stained glass throughout, soaring ceilings, and generous room sizes that reflect its heritage. The kitchen has been tastefully updated with solid oak cabinets, new stainless steel appliances (2025), a pantry, and a striking hand-cut Turkish marble backsplash. The main bathroom was converted in 2024 from a laundry room into a stylish and functional 4-piece bath. Additional updates include new lighting throughout the home, some newer double-hung windows, fully parged interior walls, and sprayed urethane insulation for added comfort and efficiency. Enjoy your mornings on the large covered front porch and host summer evenings under the backyard gazebo. Located along the school walking route, snow removal on the sidewalks is conveniently handled by the town - just one of the many perks of this unique corner lot location. Full of warmth, space, and possibility, this home is a rare gem waiting to welcome its next chapter. This is your chance to own a piece of Listowels history. Don't miss it! (id:61852)
RE/MAX Real Estate Centre Inc.
44 Carlisle Street
St. Catharines, Ontario
Attention investors! This is your chance to secure a prime mixed-use opportunity in the heart of downtown St. Catharines. Zoned M2-92, this property offers excellent potential for future development or a new home for your growing business in one of the city's most dynamic areas. Whether you're planning commercial, residential, or a combination of both, this location supports a wide range of possibilities. Built in 1910, the home offers large primary areas, 3 bedrooms, and 2 bathrooms. Key updates include a waste stack replacement (2022), serviced A/C (2023), and a well-maintained roof. An environmental report is available. Situated steps from the Meridian Centre, which is home to the IceDogs and River Lions, the FirstOntario Performing Arts Centre, and surrounded by restaurants, cafes, and local shops, this location offers unmatched walkability. Quick access to the downtown transit hub, GO Train station, Highway 406, and QEW makes commuting to Hamilton, Toronto, and surrounding areas a breeze. In a high-demand location, this is a great addition to any investor's portfolio! (id:61852)
Royal LePage NRC Realty
16 John Street
Haldimand, Ontario
Welcome to 16 John Street, Hagersville - Where charm meets convenience. Nestled on a mature, private lot in the heart of Hagersville, this beautifully updated two-storey home offers the perfect blend of character and modern comfort. With 3 bedrooms and 1.5 bathrooms, this move-in ready home is ideal for families or anyone seeking more space with the feel of country living-while still being just a short drive to all major amenities in Caledonia. The main floor boasts a spacious and sun-filled living and dining area, perfect for family gatherings or entertaining friends. The updated kitchen features stainless steel appliances, a stylish tiled backsplash, and abundant cupboard and counter space-plus room for a breakfast table to enjoy your morning coffee. Off the kitchen, you'll find a practical mudroom with main-floor laundry, offering year-round functionality for busy households. A bright and generously sized main-floor bedroom with pot lighting and an eye-catching accent ceiling completes the main level. Upstairs, you'll find two more comfortable bedrooms, a spacious 4-piece bathroom, and a versatile den-ideal as a home office, playroom, or cozy lounge space. Step outside to enjoy the fully fenced backyard, complete with a covered storage area and an oversized driveway with ample parking. Don't miss your chance to own this charming home in a peaceful setting-offering space, privacy, and proximity to all the essentials. (id:61852)
Real Broker Ontario Ltd.
580 Penryn Road
Cramahe, Ontario
Welcome to your slice of paradise- a stunning 6-bed, 3-bath country home in Cramahe Township! Nestled on a 2-acre lot, this one year old custom-built gem blends modern luxury with serene rural living. Step inside to natural light flooding through south-facing windows, illuminating the open-concept main floor. The heart of the home is the custom-designed kitchen, a chef's dream featuring sleek granite countertops, a massive 10-foot island with a farmhouse sink, and top-of-the-line stainless steel appliances. Stylish pendant lighting and recessed pot lights create the perfect ambiance, whether you're preparing a gourmet meal or hosting a casual brunch. The dining room flows to a private deck with a gas BBQ line, perfect for gatherings or quiet evenings. Enjoy coffee with serene views of your expansive lot. The spacious living room is a true highlight, designed to inspire awe with its 15-foot cathedral ceilings, exposed beams, and a striking stone fireplace with a cozy hearth. Oversized windows frame breathtaking views of the rolling landscape. The primary bedroom is a luxurious sanctuary, complete with a walk-out to a private deck where you can unwind in peace. The spa-inspired ensuite is a haven of relaxation, featuring high-end finishes and an attached walk-in closet. Two additional bedrooms on the main floor offer versatility, perfect for children, guests, or a home office. The fully-finished basement features 3 bedrooms, a 5-piece bath, office, rec room, & ample storage, ideal for families or guests. A laundry room with garage access enhances practicality. Outside, the 2-acre lot is a private oasis with quiet roads for walking, cycling, or ATVs. High-speed satellite internet keeps you connected. Just 5 min north of Hwy 401 in Brighton, it offers easy access to Belleville, Trenton & the GTA, ideal for families, professionals, or anyone craving a peaceful retreat with urban convenience. This home is a lifestyle-luxurious, spacious & serene. Schedule your tour today! (id:61852)
Comflex Realty Inc.
