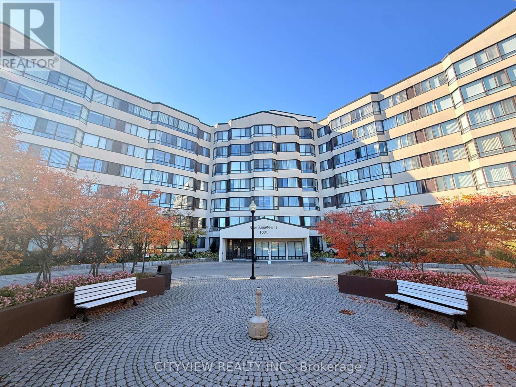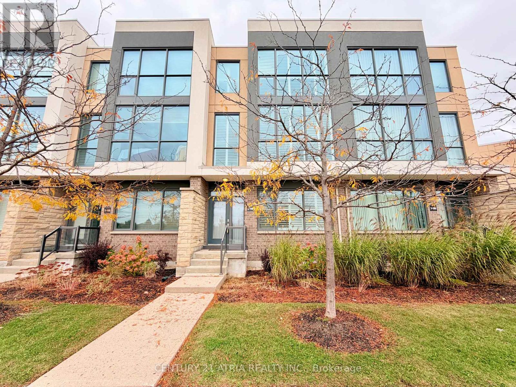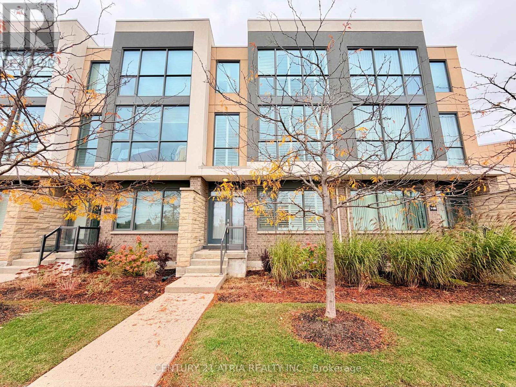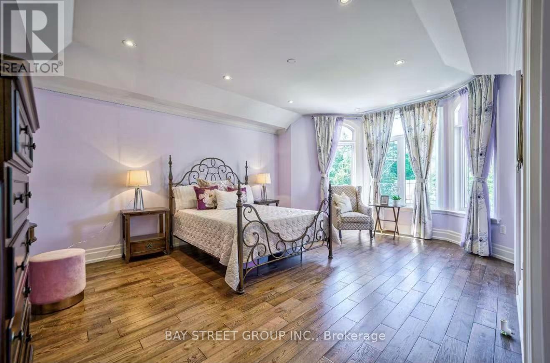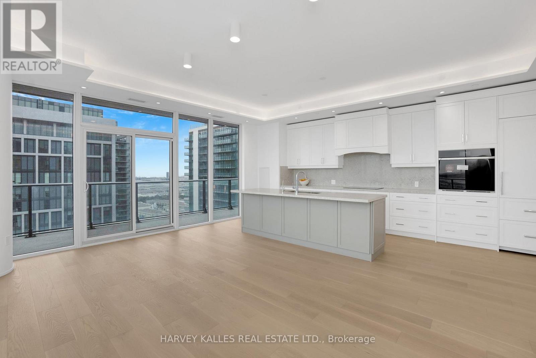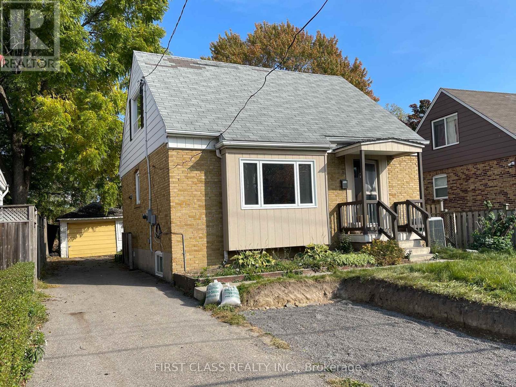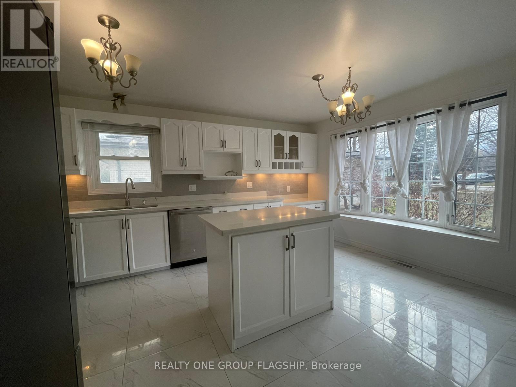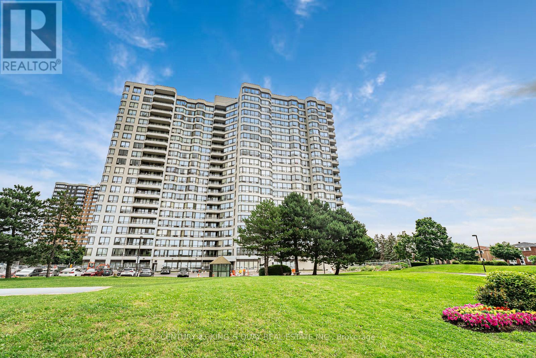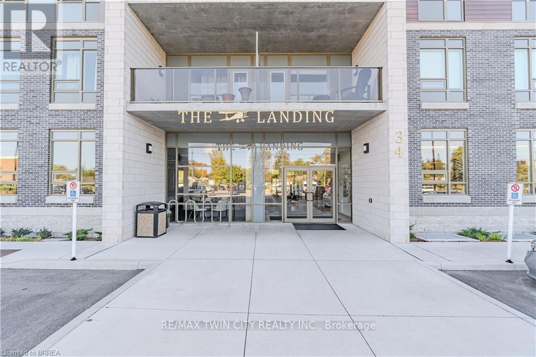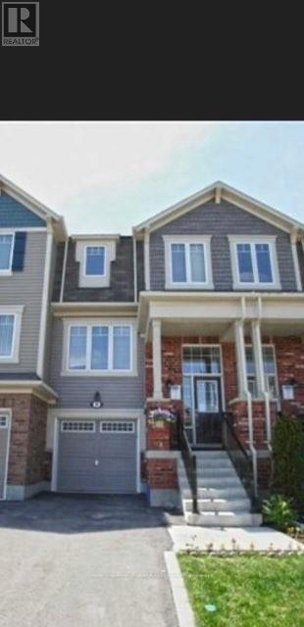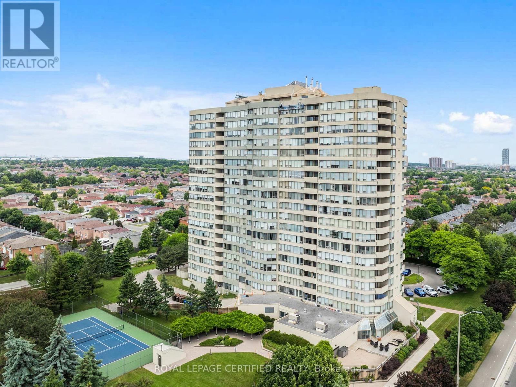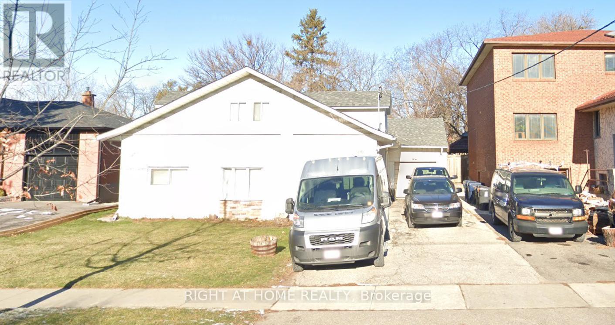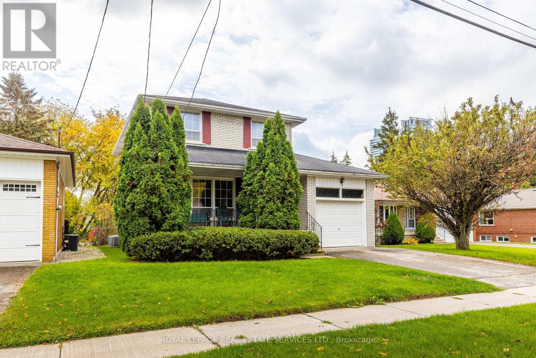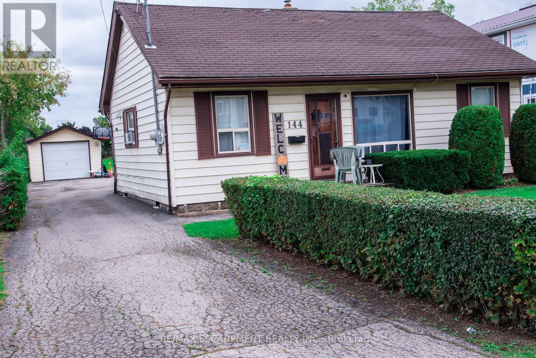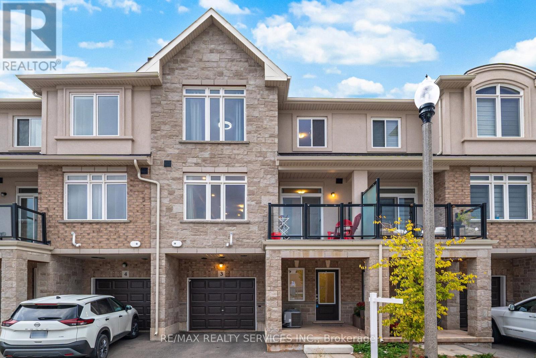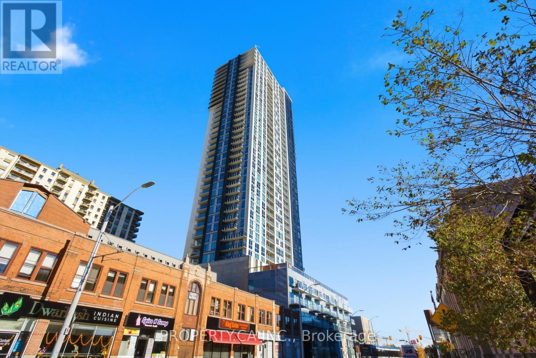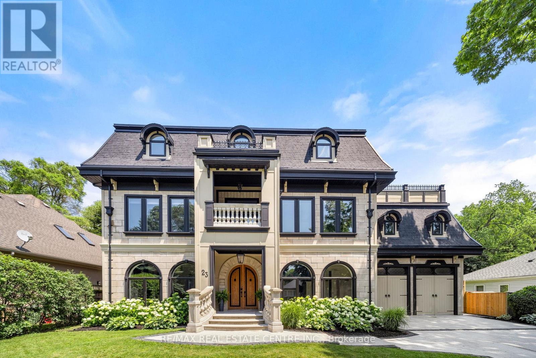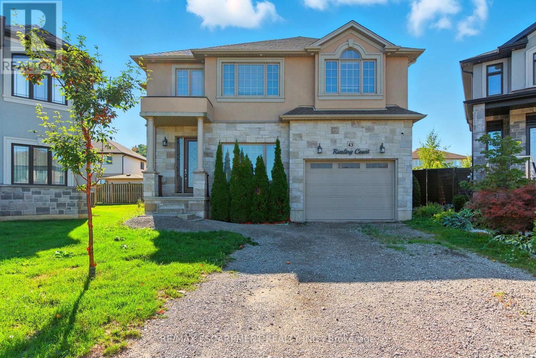616 - 1001 Cedarglen Gate
Mississauga, Ontario
Welcome to The Lansdowne An Elegant Low Rise Building In Much sought after location! Immaculate 2 Bedroom + Den & 2 Bath W/ Stunning Unobstructed View Of Toronto City Line & Lake Ontario!!! Just under 1200 Sqft This Unit Feature Laminate Flooring Throughout The Whole Unit, Large Living/Dining Room Overlooking An Unobstructed South East View Of Toronto. Spacious Master Bedroom W/ 4Pc Ensuite And W/I Closet. Closed Solarium W/ Laminate Flooring Perfect For An Office/3rd Bedroom. Close to great schools, excellent nearby shopping, reliable transit and close to Square One Shopping Centre, Toronto University Mississauga Campus, Credit Valley Golf Course (Exclusive/Members Only) and easy access to major highways. The building is located near Dundas Rd and Mavis Rd with a bus stop right outside of the building. (id:61852)
Cityview Realty Inc.
110 Little Creek Road
Mississauga, Ontario
Welcome To Luxury Living. This Bright 3-Bedroom Executive Townhome With 3.5 Baths, Boasts 9 Foot Ceilings On The Ground & 2nd Floors With Hardwood Flooring. The 2nd and 3rd Floors Offer Floor-To-Ceiling Windows, Beautiful Views Of The Ravine & Park From The Family Room and Primary Bedroom.The Ground Floor Offers A Large Living Room, A 3-Piece Bathroom Offering A Shower, Laundry Room With Laundry Sink, Direct Access To The 2-Car Garage. The Kitchen Boasts Granite Counters With Plenty Of Counter Space And Storage Cabinets, Stainless Steel Appliances, An Eat-In Breakfast Area, Walk-Out To A Large Serene Terrace Great For Entertaining And BBQ. The Primary Bedroom Features A 5-Pc Ensuite & A Large Walk-In Closet. Access To Amenities Via The Marquee Club Offering A Gym And An Outdoor Pool, Plenty Of Visitors Parking. Amazing Location, Walk To Shoppers Drug Mart, Starbucks, Within Minutes To All Amenities, Square One Shopping Centre, Walmart, Whole Foods, Paramount Foods, Oceans Supermarket, T&T, Metro, Plenty Of Restaurants, Cafes, Community Centres, Walk To Schools & Parks. Quick Access To Highways 403 & 401. (id:61852)
Century 21 Atria Realty Inc.
6 - 110 Little Creek Road
Mississauga, Ontario
Welcome To Luxury Living. This Bright 3-Bedroom Executive Townhome With 3.5 Baths, Boasts 9 Ft Ceilings On The Ground & 2nd Floors With Hardwood Flooring. The 2nd and 3rd Floors Offer Floor-To-Ceiling Windows, Beautiful Views Of The Park From The Family Room and Primary Bedroom. The Ground Floor Offers A Large Living Room That Can Be Converted To 4th Bedroom, A 3-Pc With Shower, Laundry Room With Laundry Sink, Direct Access To The 2-Car Garage. The Kitchen Boasts Granite Counters, With Plenty Of Counter Space And Storage Cabinets, Stainless Steel Appliances, An Eat-In Breakfast Area, Walk-Out To A Large Serene Terrace Great For Entertaining and BBQ. The Primary Bedroom Features A 5-Pc Ensuite & A Large Walk-In Closet. The Marquee Club Offers An Outdoor Pool and Gym. Amazing Location, Walk To Shoppers Drug Mart, Starbucks, Within Minutes To A Plethora Of Amenities Include Square One Shopping Centre, Walmart, Whole Foods, Paramount Foods, Oceans Supermarket, T&T, Metro, Plenty Of Restaurants, Cafes, Schools, Parks. Quick Access To Highways403 & 401. (id:61852)
Century 21 Atria Realty Inc.
426 Centre - 2nd Fl Suite E
Richmond Hill, Ontario
Bright and cozy second-floor suite featuring a private washroom and fresh new paint. Clean and well-maintained space with plenty of natural light - perfect for a single occupant or student. Conveniently located near Highway 404, public transit, and high-ranking schools. Walking distance to shops and amenities. Move-in ready and easy to show! (id:61852)
Bay Street Group Inc.
Ph 102 - 9000 Jane Street
Vaughan, Ontario
One of a kind! Never lived in, this custom-finished 3-bedroom, 3-bath residence offers expansive southeast views and an elevated lifestyle from every angle. Designed and built by Greenpark Homes, this penthouse stands apart with its private two-car garage and oversized private storage locker - an exclusive combination you won't find elsewhere in the building.Inside, every detail was upgraded: top-end appliances, custom millwork & interior solid-core doors, designer finishes, and a seamless flow from kitchen to entertaining space. Residents enjoy resort-style amenities including a pool, bocce courts, state-of-the-art fitness and games rooms, a party lounge, and outdoor BBQ area. A true must-see - where luxury, privacy, and convenience meet. (id:61852)
Harvey Kalles Real Estate Ltd.
Bsmt - 11 Ellington Drive
Toronto, Ontario
Basement Suite, Utilities included. *No separate entrance, front door enter only*, Great Location Near All Amenities! Two Bedroom, Newly Renovated Washroom. New laminate floor. Steps To Parks, School. Mins To Public Transit, Parkway Mall, Costco, Eglinton Town Centre. Close To DVP. (id:61852)
First Class Realty Inc.
2358 Thorn Lodge Dr Drive
Mississauga, Ontario
This 4 Bedroom, 2 Full Bathrooms Home Offers missive Square footage Of Living Space! You Will Find An Eat-In Kitchen With Quartz Counters, Stainless Steel Appliances, Rolling Island And Marble Tile. The Main Floor Living And Dining Rooms Have Engineered Hardwood And Walk Out To A Upper Patio. The Lower Level Area is omitted ( No one lives there, the owner reserves it for his use). The family room has floor-to-ceiling windows and a walkout on a lower patio. The Backyard Is A Private Oasis that Backs On To A Creek is Perfect For Entertaining. (id:61852)
Realty One Group Flagship
401 - 350 Alton Towers Circle
Toronto, Ontario
Located at a convenience area (Mccowan/Steeles) 2 Bedrooms with 2 Washrooms and 1 Parking. Facing North West with lots of Natural light. Spacious Eat-In Kitchen. New paint and New stove. 24 hr security Gatehouse. TTC at door, close to shops, Supermarkets, banks, plazas, schools, library and all Amenities. No pet building (id:61852)
Century 21 King's Quay Real Estate Inc.
404 - 34 Norman Street
Brantford, Ontario
From the moment you arrive, youll feel like youve stepped into a boutique hotel luxurious, stylish, and far from ordinary. Paying homage to the historic Brantford Flying Club, The Landing blends aviation-inspired design with modern elegance and top-tier craftsmanship. This premium southwest corner unit on the 4th floor offers 900 sq ft of refined indoor living with floor-to-ceiling windows for an abundance of natural light and sweeping views. Step outside to enjoy 200 sq ft of private outdoor space on a covered, south-facing wraparound balcony ideal for entertaining or relaxing. Inside, the 2-bedroom, 2-bathroom layout features 9 ceilings and a bright, open-concept design. The upgraded Sight Seer Interior Design Package includes: Walnut veneer & white kitchen cabinetry Premium Silestone solid surface countertops with matching backsplash Rich Luxury Vinyl Plank flooring throughout Shaker & slab-style cabinetry, designer lighting Chrome kitchen & bath fixtures,modern hardware Hexagonal bathroom tiles, cloud white trims, upgraded vanities Ensuite with tub & guest bathroom with walk-in glass shower Premium Appliance Package: Stainless steel fridge, convection range, microwave hood fan, dishwasher, and in-suite stacked washer & dryer. A Rare find with TWO PARKING SPOTS and a large storage locker are included, Building amenities: Rooftop patio, private speakeasy, fitness studio, and library. Location! Location! Location! Located at 34 Norman Street, this north-end gem provides immediate access to Highway 403 and King George Road, putting you minutes from top-tier restaurants, retail, schools, and all of Brantfords best amenities. This is not just a condo its a lifestyle upgrade. Dont miss your chance to own one of the most desirable and well-appointed units in Brantfords most exciting and thoughtfully designed new development. This isnt just a condo its a lifestyle upgrade. (id:61852)
RE/MAX Twin City Realty Inc.
8 Vanhorne Close
Brampton, Ontario
Charming And Delightful 3 Bedrooms Freehold Town House On A Court Location In City's One Of The Most Popular Neighborhood Especially For Professionals Because Of Easy Access To Go Station.!!! Bright & Spacious Bedrooms With Designer's Choice Sun Filled Eat In Kitchen Leading To Huge Relaxing Family Room. Finished W/Out Basement With Family Room!!! Real Pride Of Ownership With Absolutely No Disappointment. Fenced Lot!! (id:61852)
Royal LePage Flower City Realty
210 - 700 Constellation Drive
Mississauga, Ontario
Incredible Value for over 1100 square feet of living space, one of the largest 2 + 1 BR, 2 Washroom units in the entire building, located in one of the most sought-after neighbourhoods in Mississauga! Freshly painted & Freshly renovated, a beautiful clean slate, ready for your personal touches.Located in a very well-managed building, surrounded by every convenience, safety and amenities in an ideal, family-friendly neighbourhood. Incredibly bright living spaces, eat-in kitchen, separate living and dining areas. Surrounded by large windows that let the light in from every corner of the unit. Large bedrooms and an enclosed Solarium that can be used as another bedroom or study. A large balcony . Steps and minutes to every convenience, including groceries, restaurants, banks, and shopping. Very easy access to public transit, and major highways. One of the largest units in the building. No space compromised here! Very well managed building. Maintenance fees include all utilities & cable tv! Amazing amenities: sauna, indoor pool, tennis court, security guard, guest suites, visitor parking, gym. Beautiful building. Available right away! A MUST SEE! (id:61852)
Royal LePage Certified Realty
Th 263 - 150 Honeycrisp Crescent
Vaughan, Ontario
Welcome to this BRAND NEW UNIT at M2 Towns by Menkes (Haven Model), OneOf Vaughan's Most Sought-After New Communities, featuring 3 Bedrooms,Two full 4 Piece Full Bathrooms, and One 2 Piece Powder Room on Mainlevel. Open Concept Kitchen with Quality finishes, Quartz countertops,and Backsplash, Complemented by 9 FT. Ceilings. Amazing Living, andDining Room layout, With a Private Rooftop and a Gas Line For Your BBQ.Total Living Space of 1344 Sqft, with 50+ Sqft balcony attached toMaster Bedroom, Private and Huge Private Rooftop Terrace, with SeparateOutdoor BBQ gas line and Exterior Electrical outlet. Convenientlylocated near the Vaughan Metropolitan Centre (VMC) Subway Station, ThisProperty Offers Quick Access to York University in under 10 Minutes andDowntown Toronto Union Station In Less Than 45 Minutes. EffortlesslyConnect To VIVA, YRT, And GO Transit Services From VMC Station.Situated South Of Highway 7, East Of Highway 400, And North Of Highway407, The Home Is Close To IKEA, Wal-Mart, Restaurants, CortellucciVaughan Hospital, Canadas Wonderland, Vaughan Mills Mall, YMCA,GoodLife Fitness, Costco and Nearby parks and green spaces are greatfor family outings. (id:61852)
Century 21 People's Choice Realty Inc.
B11 - 26 Bruce Street W
Vaughan, Ontario
Upgraded One Level Corner-unit Town In An Exceptional Woodbridge Location! Open Concept Layout W/ Plenty of Natural Light Showcases This Beautiful Town Loaded W/ Upgrades Throughout Including New Flooring, Large Kitchen W/ Island For Entertaining, Closet Organizers & Freshly Painted! One Of The Best Units At La Viva Towns Offers Privacy, Natural Light & Optimal Layout! Completely Turn-key Move In Ready. Close To All Amenities Including Malls, Shops, Restaurants, Public Transit, Schools, Libraries, Banks, Parks, Plazas, Churches & Much More! Gas BBQ's Allowed On Your Own Private Terrace! Surface Level Visitor Parking & Private Gardens! (id:61852)
RE/MAX Experts
1606 - 2627 Mccowan Road
Toronto, Ontario
Luxury Monarch-Built Condo In The Highly Sought-After Agincourt North Community. Bright & Spacious Corner Unit(Approx. 795 Sq. Ft.) Featuring 2-Bedrooms, Functional Layout, Large Windows, And Unobstructed North/West Views. Enjoy Top-Notch Amenities, Including An Indoor Pool, Gym, Sauna, Table Tennis, Tennis Court, Party/Meeting Room, Indoor Car Wash, Newly Renovated Lobby&Hallway, And 24-Hour Concierge & Security. Conveniently Located Just Steps To Woodside Square Mall, Restaurants, 24 Hrs Transit, Schools, Library, And Minutes To Hwy 401. Well-Maintained And Move-in Ready. ***2 Parking Lots + 1 Locker, Perfect For A Two-Car Family***. (id:61852)
First Class Realty Inc.
34 Yucatan Road
Toronto, Ontario
Attention Renovators, Investors, and First-Time Buyers!!! Discover an incredible opportunity in the highly sought-after Pleasant View community! This spacious blank canvas offers unlimited potential to create your dream home or a lucrative income property. The main floor features 1,250 sq ft with 3 bedrooms and a versatile office, perfect for a growing family or working remotely. The large 1,080 sq ft basement includes a separate entrance, kitchen, spacious recreation room, den, and additional bedrooms-ideal for a basement suite to generate rental income or accommodate extended family. Whether you're envisioning a sizable family home, multi-generational living, or a rewarding investment, this property provides the flexibility to make your vision a reality. Conveniently located near Seneca College, public transit options including Finch Bus to Subway, Fairview Mall, and quick access to 404/401, this is an opportunity you won't want to miss! Unlock the potential today and turn this property into your future home or smart investment! (id:61852)
RE/MAX Hallmark Realty Ltd.
20 Connaught Avenue
Toronto, Ontario
A rare and prime redevelopment opportunity awaits on prestigious Yonge Street in the highly sought-after Willowdale West community.This exceptional land assembly includes 16, 20, 32, and 34 Connaught Avenue, comprising nearly 1 acre of valuable land just steps from Yonge Street. The site offers outstanding potential for a 60+ unit residential development, ideal for stacked townhomes, mid-rise condominiums, or affordable rental housing - all eligible for CMHC financing.Perfectly positioned within walking distance to TTC transit, top-ranked schools, shopping, restaurants, and everyday amenities, this location provides unmatched convenience and long-term appeal for future residents.Don't miss this incredible opportunity to acquire a premier redevelopment site in one of North York's most desirable and fast-growing neighbourhoods.All development proposals subject to municipal approvals (id:61852)
Right At Home Realty
RE/MAX Excel Realty Ltd.
29 Doverwood Court
Toronto, Ontario
Welcome to 29 Doverwood Court, Toronto. Nestled on a tranquil court in one of Toronto's most sought-after neighbourhoods, this elegant south-facing 4-bedroom, 2-bathroom residence offers an exceptional opportunity for families and builders alike. Situated on a premium 58 ft x 126 ft lot, the property presents the perfect canvas to renovate, expand, or build your dream home. 2025 new gas furnace. Enjoy the quiet charm of this serene community while being just a short stroll to Yonge Street, the TTC, boutique shops, fine dining, and everyday conveniences. The expansive, sun-filled backyard provides a private oasis-ideal for outdoor living and entertaining. A rare offering in a prime location - show and sell with confidence! (id:61852)
Royal LePage Real Estate Services Ltd.
144 Green Road
Hamilton, Ontario
3 bedroom bungalow with detached garage on fabulous 50 ft. wide x 354 ft. deep lot nestled in desirable Stoney Creek area. Eat-in kitchen. Hardwood flooring in living room. Bathroom updated 2020. 200 amps. Updated panel box 2014. Newer garage door 2022. Long driveway with parking for 9 cars. Close to schools & all amenities. Lot size offers potential to add on or knock down & rebuild. (id:61852)
RE/MAX Escarpment Realty Inc.
3 - 40 Zinfandel Drive
Hamilton, Ontario
Modern living at its best! This stylish 3-bed, 3-bath townhome by DiCenzo Homes offers a functional layout with designer touches throughout. Enjoy a bright open-concept main floor with quartz countertops, upgraded kitchen cabinetry, a cozy fireplace, and vinyl plank flooring. One bedroom on the main floor offers great flexibility. The spacious primary bedroom features his & hers closets and a private 3-pc ensuite. Central vacuum system included. Convenient parking with a 1 car garage plus 1 spot on driveway. Move-in ready and perfect for families, professionals, or investors! Enjoy breathtaking views of the Niagara Escarpment from the comfort of your home, with the convenience of nearby highways, schools, parks, waterfront, trails, and shopping amenities! (id:61852)
RE/MAX Realty Services Inc.
2613 - 60 Frederick Street
Kitchener, Ontario
Welcome to DTK Condos where urban living meets modern convenience in the heart of Downtown Kitchener. This stylish 1 bedroom plus den and 1.5 bath suite features an open concept layout with floor to ceiling windows, contemporary finishes, and a versatile den ideal for a home office or study area. The building offers premium amenities including a rooftop terrace, fitness centre, 24 hour concierge, and more. Enjoy unbeatable access to the ION LRT, Conestoga College Downtown Campus, restaurants, cafes, and City Hall all just steps away. All utilities except hydro including internet are covered in the maintenance fees offering excellent value and ease of ownership. Pictures are virtually staged to help visualize the potential of the space. A fantastic opportunity for first time buyers and investors alike. (id:61852)
Property.ca Inc.
1297 Barton Street
Hamilton, Ontario
Nestled in the heart of scenic Winona, this beautifully maintained detached 4-bedroom, 3-bathhome blends modern comfort with timeless charm. Perfectly positioned on a family-friendly street, this residence offers both space and style for growing families or those seeking a peaceful lifestyle near the Niagara Escarpment. Step inside a welcoming foyer that opens into separate sunlit living and dining areas, perfect for entertaining or cozy family nights. The spacious kitchen features sleek countertops, abundant cabinetry, and a large island that overlooks the private backyard with an over-sized deck. Upstairs, you'll find four generously sized bedrooms, including a serene primary suite with a walk-in closet and a private 4-piece en-suite bath. Another 3 piece full bathroom ensures convenience for the whole household. The fully fenced backyard offers a peaceful escape with lush greenery and room to garden or play. A double car garage, second floor laundry, and a partially roughed-in basement add both practicality and potential. Located just seconds from the QEW, this home neighbors schools, big box stores, wineries, and the waterfront. This is more than a house its the perfect place to call home. (id:61852)
Royal LePage Flower City Realty
6442 Taylor Street
Niagara Falls, Ontario
Welcome home to this updated bungalow with a practical layout and attached garage. Main level features a living/ dining room, renovated eat in kitchen, four piece bathroom and three bedrooms. One bedroom is currently being used as a den and has a walkout to back deck. Lower level offers a spacious recreation room, three piece bathroom, laundry room and storage space. Enjoy a fairy-tale backyard, perfect for relaxing or entertaining. Conveniently located near schools, shopping, and all Niagara Falls attractions. Features of the home include shingles replaced in 2020; Main bath redone in 2023, kitchen redone in 2025:Fridge,Stove,Dishwasher 2025 (id:61852)
Century 21 Heritage House Ltd
23 Cameron Drive
Hamilton, Ontario
Nestled in scenic Ancaster Village, this French Chateau-inspired residence offers over 7,000 sqft of luxury backing onto the iconic Hamilton Golf Club, with sweeping views of one of Canada's premier courses. This 3-storey masterpiece features 4 beds, 7 baths, 10.5' soaring ceilings, custom millwork, and refined European design. The main floor is designed for entertaining, showcasing a gourmet kitchen with high-end appliances, quartz counters, custom cabinetry and a large island. Three sets of double doors open to a covered outdoor dining area. A formal dining room with chandelier, fireplace and wet bar adds elegance, while the family room with built-ins and fireplace connects seamlessly to the landscaped yard. Second level is dedicated to ultimate comfort, 3 spacious bedrooms each with private baths & walk-in closets. Primary suite boasts gorgeous stone fireplace, custom walk-in closet & spa-like ensuite with freestanding tub, rainfall shower, glass shower, and private terrace overlooking the golf course. Third level serves as a secluded refuge with spacious living room, large bedroom, full bath & kitchenette. A walk-out portico terrace offers panoramic views of the golf course. Lower level features 9' ceilings, a recroom, fitness room, family room with another fireplace, full bathroom, heated floors & a kitchenette. A wine cellar completes your chateau experience. The property boasts a cedar-ceiling covered deck, outdoor gas fireplace, mature trees for privacy, 5 fireplaces, 3 dishwashers, Terrazzo concrete driveway & large tandem garage with 4-post car lift for the car enthusiast. Crafted with an ICF foundation and whole-home hydronic in-floor heating across all four levels, the residence delivers year-round comfort, remarkably low operating costs, and a reduced carbon footprint-luxury that's as smart as it is beautiful. Close to fine dining, shopping, trails, and conservation areas, this property is a rare haven of sophistication, luxury, and timeless elegance. (id:61852)
RE/MAX Real Estate Centre Inc.
43 Riesling Court
Hamilton, Ontario
Executive 2-storey family home with 4+1 bedrooms and 3.5 bathrooms situated on a cul-de-sac! The beautiful exterior leads into a welcoming front foyer. Large windows, neutral tones, and tasteful flooring flow throughout, with recessed ceilings in all primary rooms on the main level adding elegance to the home's design. A lovely formal living room sits at the front of the home. The large gourmet kitchen offers ample cabinetry and counter space, a stylish backsplash, and a centre island, opening into the dining area with a backyard walkout. The beautiful family room features a built-in media wall with a fireplace and a coffered ceiling, making it the perfect room to relax or entertain. A powder room and a laundry room with an inside entry from the 1.5-car garage complete the main floor. Upstairs, you'll find the large primary suite with ample closet space and a 5-piece ensuite bathroom. Three additional spacious bedrooms and a second 5-piece bathroom complete the second floor. In the basement, there is a large recreation room with a fireplace, a fifth bedroom, a 3-piece bathroom, and abundant storage space. Perfect for relaxing outdoors, the backyard offers a patio and open green space. Close to amenities, shops, restaurants, schools, parks, and nature trails, with easy access to the Red Hill Valley Parkway, Lincoln M. Alexander Parkway, and the QEW Niagara and Toronto. Now's your chance to call this elegant house your new home! (id:61852)
RE/MAX Escarpment Realty Inc.
