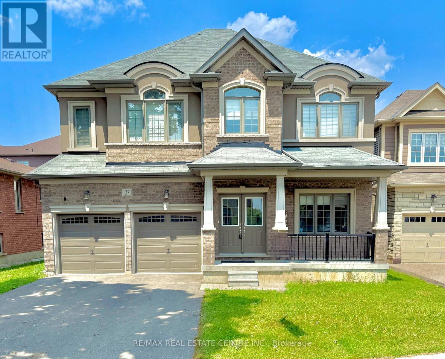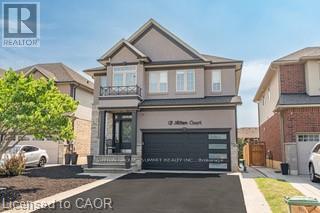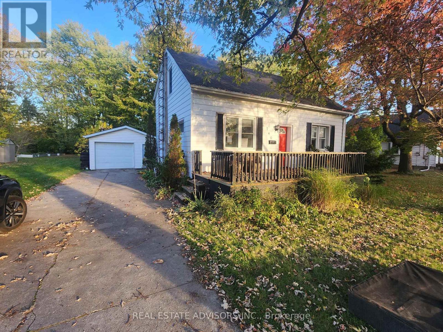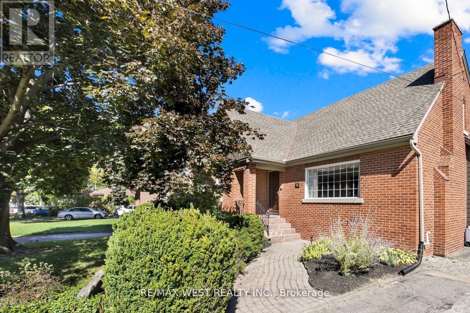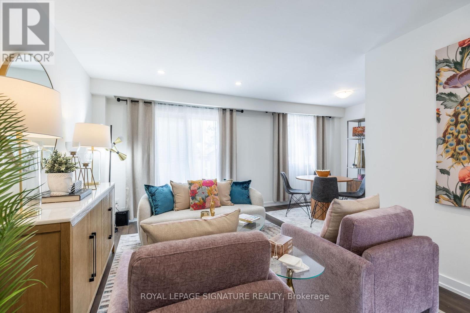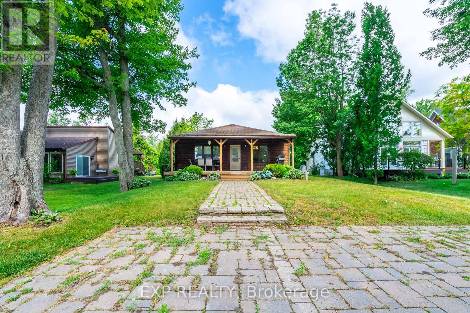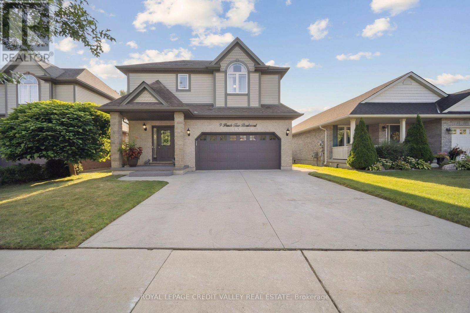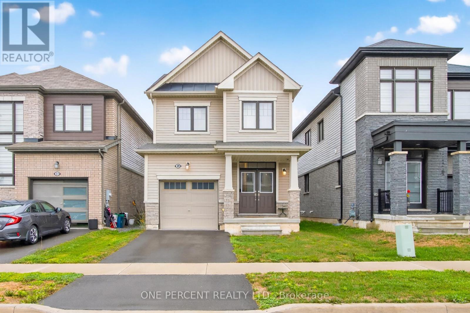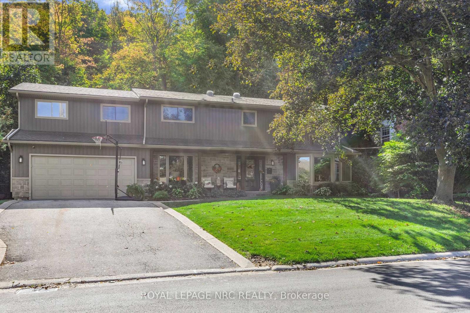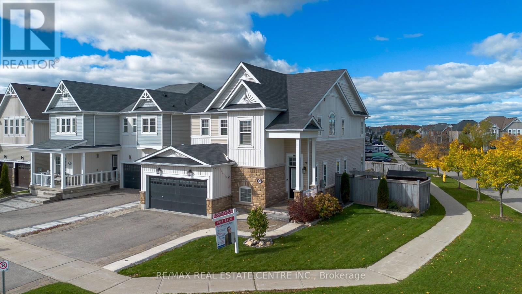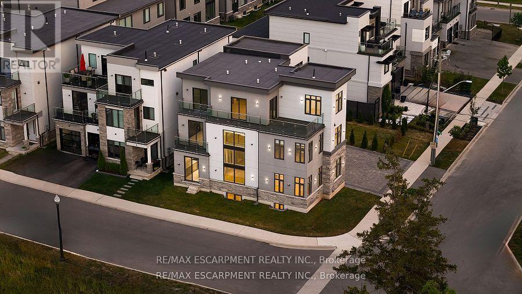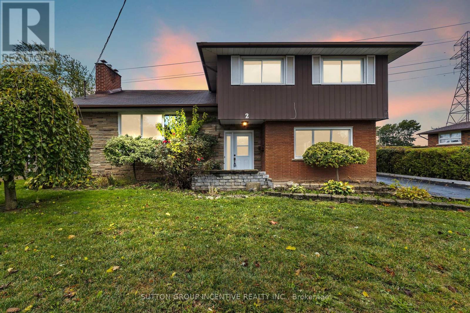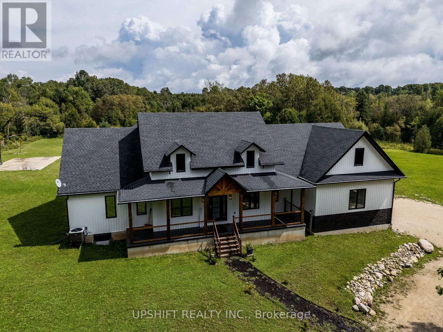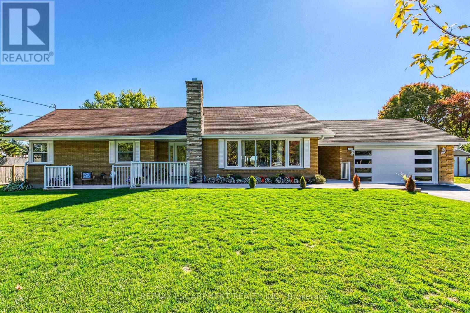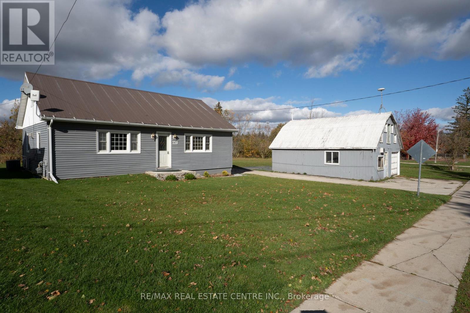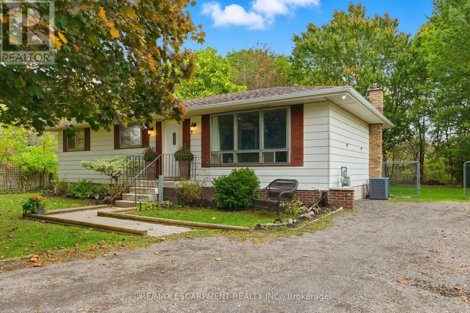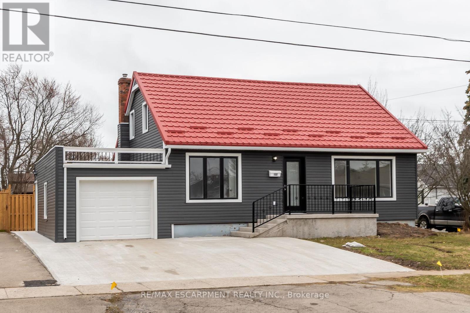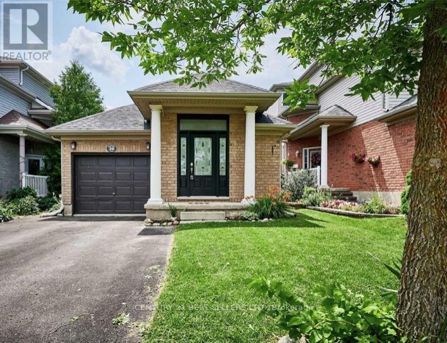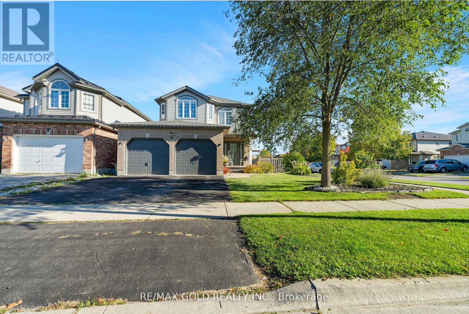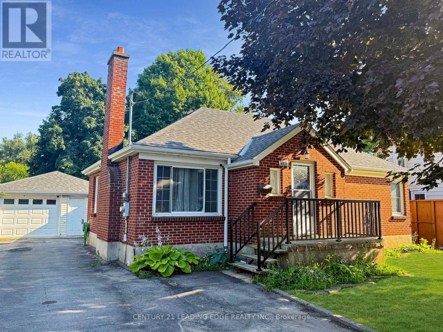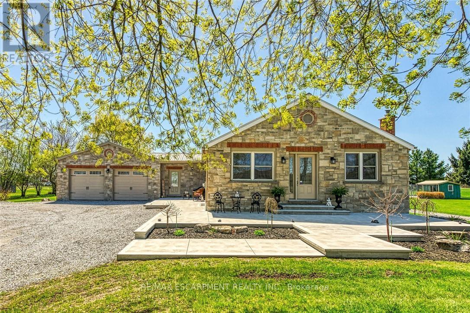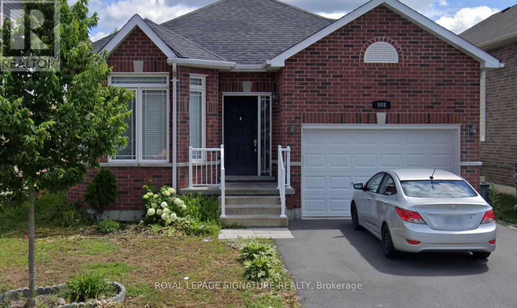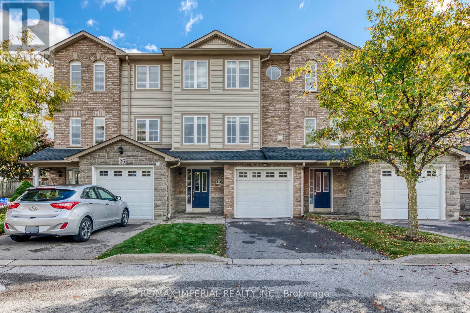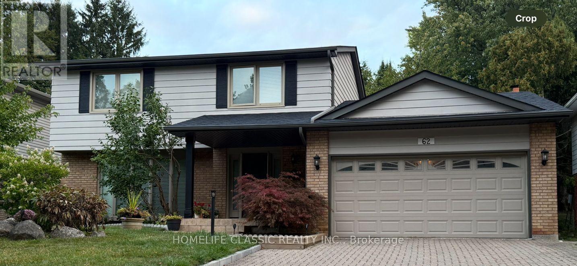37 Pace Avenue
Brantford, Ontario
Stunning 4-Bedroom Detached House For Sale in Family-Friendly Community! This 2,689 sq. ft. home is perfect for a growing family, featuring 4 spacious bedrooms & 4 bathrooms. The elegant brick & stucco exterior leads into a grand foyer with oversized tiles. The main floor offers a formal living room, a large family room, and a gourmet eat-in kitchen with granite countertops, an island with breakfast bar, crown-molded cabinetry, and a walk-in pantry. A sunken mudroom, offers the 2-car garage and a 2-piece powder room complete the main level. Upstairs, the primary suite boasts his & hers walk-in closets and a luxurious Ensuite with a soaker tub & oversized glass shower. A second bedroom has its own private 4-piece Ensuite, while the third & fourth bedrooms share a Jack & Jill 4-piece bath. A convenient second-floor laundry room adds to the homes practicality. The unfinished basement provides ample storage and future potential, complete with a 200 AMP service & HRV unit. Located in a quiet, family-friendly neighborhood, this home is a must-see! (id:61852)
RE/MAX Real Estate Centre Inc.
12 Mitten Court
Hamilton, Ontario
Welcome Home! 2459 sq. ft. "Ruffino" plan. Quality built by Meadowcreek Properties (2012). 3+1bedrooms plus loft situated on a quiet court lot. $10,000 in Builders upgrades incld 2 way GasF.P, pot lights & 9 ft. ceilings on main level. Grand foyer with soaring ceilings and oversize tiled flooring dazzles guests as they arrive at this elegantly designed home featuring a modern (2012 built) open concept layout with a stunning dining room with engineered flooring and areal wow of wall that boasts a double-sided glass fireplace. On the other side is the living room with engineered floors that is open to the gourmet chef kitchen that has a spectacular centre piece island. All areas are finished with oversized plastered crown moulding too. Downstairs you will enjoy a large partially finished recreational room with a roughed-in Kitchen, plus there is a 4th bedroom and a potential home office area to develop. Upstairs is a loft area family room plus there are 3 large bedrooms and a to-die-for dream master 5pc ensuite is like going to a luxurious spa for the day. Back yard is ready for entertaining. Heated Garage with Newer Insulated Garage door(24). A must see! Ideal for entertaining or growing your family! (id:61852)
Sutton Group - Summit Realty Inc.
746 South Pelham Road
Welland, Ontario
This charming 1.5-storey home blends country warmth with city convenience. Enjoy the newly built front porch (2022) or relax in the private backyard with no rear neighbours. Inside features four bedrooms, hardwood floors, and a practical kitchen with ceramic and wood finishes. The basement offers a separate entrance for added flexibility. A 16 x 32 ft detached garage with hydro and a wood stove makes an ideal year-round workshop. A smart mix of comfort, space, and potential. "Sold Under Power of Sale" "As is" "where is" (id:61852)
Real Estate Advisors Inc.
31 Lower Horning Road
Hamilton, Ontario
Endless Potential in Prime West Hamilton Location! Opportunity awaits just minutes from McMaster University, McMaster Hospital, highway access, and the downtown core. This one-of-a-kind property offers over 3,000 sq. ft. of finished living space in the main home plus a bonus 2-storey pool house perfect for multi-generational living, entertaining, or investment potential. Inside, the freshly painted main home welcomes you with a formal living room featuring a decorative fireplace and oversized window. The primary suite retreat boasts a huge walk-in closet with custom organizers, leading to a spa-inspired 5-piece ensuite with glass shower, tub, and double sinks. The spacious kitchen offers an abundance of cabinetry and island, opening to a generous dining area with custom built ins. The massive family room is flooded with natural light and anchored by a cozy wood stove with impressive wood beams. Upstairs, you'll find three additional large bedrooms. The separate entrance to the basement presents an ideal in-law or income suite opportunity. Step outside and discover your private backyard oasis: an inground concrete pool, built-in brick BBQ, and large patio space perfect for entertaining. The 2-storey pool house impresses with a massive main floor living area complete with bar, plus an upper-level loft ready for your finishing touches. Whether you're searching for a spacious family home or a unique investment with dual-dwelling potential, this rare property truly has it all. Homes like this don't come along often (id:61852)
RE/MAX West Realty Inc.
43 - 88 Tunbridge Crescent
Hamilton, Ontario
Welcome to Unit 43-88 Tunbridge Crescent in Hamilton! This fully renovated END UNIT townhome is nestled in the desirable Templemead neighbourhood, just minutes from highway access, shopping, and top-rated schools. The main floor features a spacious living and dining area, 2-piece bath, and a stunning new kitchen with plenty of storage, quartz countertops, and brand new stainless steel appliances. Modern vinyl-plank flooring flows throughout. Upstairs, you'll find three very generously sized bedrooms, a beautifully updated main bath, and two linen closets. The unfinished basement offers great potential for finishing or just storage. Complete with a 1-car garage, private driveway & backyard! *Listing photos are of Model Home, virtually staged (id:61852)
Royal LePage Signature Realty
15 Park Lane Crescent
Norfolk, Ontario
Welcome to 15 Park Lane Crescent, where the relaxed beach lifestyle of Turkey Point meets year-round comfort and charm. This beautifully updated 3-bedroom, 1-bathroom bungalow offers the perfect blend of cozy cottage character and modern convenience - an ideal retreat for families, investors, or anyone looking to escape to a peaceful lakeside community. Tucked away on a quiet cul-de-sac, this fully winterized property is just steps from the beach, main strip, restaurants, playground, marina, and Turkey Point Provincial Park - everything you need for outdoor fun and easy living. With no rear neighbours and backing onto a Conservation area, enjoy the privacy and tranquility that make this home truly special. Inside, you'll find a bright, open-concept layout filled with natural light, luxury vinyl flooring, and neutral tones throughout. The spacious living and dining areas flow seamlessly into a large kitchen featuring custom cabinetry, extended upper cabinets, a coffee station, and an island - perfect for family meals or entertaining. The three generously sized bedrooms provide comfortable accommodations, and the updated 4-piece bathroom adds a fresh, modern touch. In-suite laundry offers added convenience for everyday living. Step outside to unwind on the picturesque covered front porch, or host family and friends in the large backyard, complete with a deck and fire pit for cozy evenings under the stars. The interlock driveway and walkway add curb appeal and provide parking for up to four vehicles. Whether you're looking for a seasonal getaway or a year-round home, 15 Park Lane Crescent is the ultimate beachside escape - combining nature, comfort, and community in one perfect package. (id:61852)
Exp Realty
9 Peach Tree Boulevard
St. Thomas, Ontario
Welcome to 9 Peach Tree Boulevard, the ideal home for a growing family. This stunning 2-Storey Detached offers 3 bedrooms and 3 bathrooms, perfectly situated within walking distance of Mitchell Hepburn Public School in St. Thomas. From the moment you step inside, you'll be greeted by a spacious foyer that sets the tone for the rest of the home. The inviting living room boasts a gas fireplace and soaring vaulted ceilings, creating a bright and open atmosphere.The open-concept kitchen is designed for both cooking and entertaining, featuring a breakfast bar and sliding doors from the dining area that lead to a beautiful 23.7 x 21 ft pressure-treated wooden deck, perfect for outdoor gatherings.Upstairs, you'll find a convenient laundry closet, a generous primary bedroom with a private ensuite, and an expansive walk-in closet. Two additional bedrooms complete the second floor, offering plenty of space for family or guests.The double-car garage is equipped with a man-door and an automatic garage door opener for added convenience, while the impressive double stamped concrete driveway enhances the homes curb appeal. (id:61852)
Royal LePage Credit Valley Real Estate
49 Sugar May Avenue
Thorold, Ontario
Welcome To 49 Sugar May Avenue, A Stunning Two-Storey Home Located In One Of Thorold's Fastest-Growing And Most Sought-After Neighbourhoods. Featuring Three Generously Sized Bedrooms And Two And A Half Bathrooms, Including A Primary Suite With Walk-In Closet And Private Ensuite, This Home Offers Both Comfort And Style. The Open-Concept Kitchen And Living Areas Are Filled With Natural Light, Creating A Bright, Inviting Space Perfect For Entertaining Or Relaxing With Family. The Lower Level Provides Flexible Space That Can Be Easily Transformed Into A Recreation Room, Home Office, Gym, Or Extra Living Area. Ideally Situated Close To Schools, Parks, Shopping, And Highways, This Home Combines Modern Living With Convenience And Suburban Charm, Making 49 Sugar May Avenue A Move-In Ready Gem You Don't Want To Miss. (id:61852)
One Percent Realty Ltd.
94 Dorchester Drive
Grimsby, Ontario
Discover a rare blend of modern luxury and natural wonder in one of Grimsby's most prestigious neighbourhoods. Beautifully updated 4-bedroom plus office home. Situated on a 76.71' x 453.94' lot, this 2,750 sq ft residence backs directly onto the Niagara Escarpment, offering unparalleled privacy and a breathtaking natural backdrop. Sun drenched custom kitchen with loads of cabinetry and quartz countertops for the inspiring chef leads to the separate dining room great for hosting family dinners. Unwind in one of two distinct living areas. The inviting family room, complete with a cozy wood-burning fireplace, features a walk-out to a professionally landscaped oasis. This stunning backyard retreat includes an oversized flagstone patio and impressive amour stone walls, creating the perfect setting for quiet mornings or large gatherings. Ascend the spiral staircase to the fully renovated upper level. Here you will find three generous bedrooms, an updated 4-piece main bath, and a dedicated home office. Prepare to be captivated by the primary suite-a true showpiece straight from a magazine. This serene escape features a private balcony, where you can sip your morning coffee while overlooking the tranquil backyard. The spa-like 5-piece ensuite is pure indulgence, boasting a deep soaker tub, heated flooring, and its own fireplace. A large walk-in closet with custom organizers completes this exceptional sanctuary. This home isn't just beautiful; it's built to last. This home has been extensively updated with newer shingles, eaves, fascia, soffits, new siding, and a beautiful stone façade. The entire upper level was renovated down to the studs, engineered hardwood floors. Most windows were replaced approximately 5 years ago, and two new solar tubes provide the home with natural light. This is a truly exceptional property offering quality finishes, modern comfort, and a peaceful escarpment setting. A perfect home for those seeking space, privacy, and uncompromising style (id:61852)
Royal LePage NRC Realty
417 Tansley Street
Shelburne, Ontario
Refined Living Meets Modern Comfort. Welcome to 417 Tansley, a beautifully appointed 4-bedroom, 4-bathroom home that combines elegant design, luxurious finishes, and thoughtful functionality. Nestled on a desirable corner lot across from green space, this residence offers both privacy and a peaceful view. Step inside and be greeted by engineered hardwood floors, 9-foot ceilings, and an abundance of natural light pouring through large, well-placed windows. The inviting oak staircase sets the tone for the home's craftsmanship and attention to detail. The gourmet kitchen is a showpiece, featuring stainless steel appliances with a gas range, a quartz breakfast bar, and a walkout to a private rear patio - complete with a gas-plumbed barbeque, perfect for outdoor entertaining. Relax in the cozy living area by the gas fireplace, or host memorable meals in the formal dining room. Every bedroom features its own ensuite bathroom, providing comfort and privacy for family and guests alike. The 5-star laundry room is as functional as it is stylish, boasting built-in cabinetry, quartz countertops, and a convenient walkout to the garage. Downstairs, the finished basement extends your living space with a rec room featuring a custom bar, built-in cabinetry, and a 2-piece bathroom - ideal for gatherings or movie nights. From the architectural stone walkway to the wood accent walls and laminate flooring upstairs, every inch of this home reflects quality and warmth. (id:61852)
RE/MAX Real Estate Centre Inc.
4 Sunrow Gate
Hamilton, Ontario
A rare lakeside opportunity - this extraordinary 3-storey residence offers over 5,000 sq ft of finely crafted living space with panoramic lake views from multiple levels. Featuring 6 bedrooms, 7 bathrooms, 2 full kitchens, and sitting on a premium 54.89 x 94 ft corner lot just steps to the lakefront and marina. The grand foyer sets the tone w/ polished porcelain tile floors & soaring ceilings, introducing a thoughtfully designed main level featuring a formal dining room, private home office, and an inviting family room. Wide-plank white oak hardwood flooring, custom millwork, and ambient designer lighting elevate the space, while the oversized windows frame the lake and floor the interior with natural light. With custom cabinetry, polished quartz surfaces, and high-end stainless steel appliances, the kitchen is equal parts showpiece and workspace. The second level features three generously sized bedrooms, each w/ their own private ensuite & balcony offering lake views. The primary suite is exceptional - with a spa-life 5-piece ensuite & an oversized terrace where you can enjoy sunset views over the water. Upstairs, the third level offers even more versatility with two additional bedrooms, a loft w/ 'wet bar, and a private study nook - A perfect apace for relaxing or a work-from-home set up. The fully finished lower level includes a second kitchen, spacious recreation room, full bathroom, and a sixth bedroom. This is an ideal setup for multigenerational living, in-law accommodation, or extended guest stays. The professionally landscaped grounds boast a stone interlock driveway, newly planted trees for privacy, & a 3-car garage. Not to mention, you're just a short stroll to the waterfront, marina, top schools, & boutique shopping. This one-of-a-kind property delivers it all, whether you're looking for multigenerational living, space to entertain, or the waterfront, this is your forever home. LUXURY CERTIFIED. (id:61852)
RE/MAX Escarpment Realty Inc.
2 Hendershot Avenue
Welland, Ontario
Location Location Location!!! This is Welland at its best, situated in the park lifestyle area of Lincoln Crowland, with a close walk to Memorial Park, Welland Canal Walking Trails, Shopping and easy Hwy access. This very popular quiet neighbourhood adorns this lovely 4 level sidesplit Home that has been just completely updated, New exterior deck with railings, Interior New laminate floors and Trim through out fresh paint, newly finished lower basement rooms, new hot water tank, newer roof, Separate 1.5 car Garage with man door side entry.The home also with a second rear access to the lower level can easily accommodate an inlaw or second suite. The current layout has been updated and modified to create a large open entry way with easy accessibility. This 4 level sidesplit offers many floor plan and housing arrangement options. When you first arrive you will notice the large driveway that comfortably fits 3- 4 vechiles. The main entry is bright and large allowing for easy access and welcoming of guests, there is a large media area on the main floor which is bright and spacious, the new stairs to the main living area boasts a gas fireplace and large kitchen with separate eating area with patio doors to the large new rear yard deck. A short flight of stairs takes you to the third floor where the three bedrooms are located and newer updated bathroom. The large rear yard can be used to relax and enjoy long summer nights and beautiful winter days. This home is ready for you. (id:61852)
Sutton Group Incentive Realty Inc.
423474 6 Concession
West Grey, Ontario
Winter Seasonal Rental or yearly rental available - Exquisite Modern Farmhouse with Stunning Country Views For Lease Step into this beautifully designed Modern Farmhouse, where contemporary luxury meets serene country living. Built in 2022, this fully furnished 4,842 sqft home (2,495 sqft above grade, 2,347 sqft below grade) is nestled on 3.4 acres of picturesque land, offering peace, privacy, and breathtaking views in every direction. Located just steps from snowmobile trails, the Fern Golf Resort, and the Beaver Valley Ski Club, this home offers the perfect blend of tranquility and adventure ideal for nature lovers, outdoor enthusiasts, or anyone seeking a refined rural lifestyle .Inside, you will find elegant finishes, open-concept living spaces, and thoughtful design throughout. Outside, enjoy an impressive list of resort-style amenities, including: In-ground heated swimming pool with waterfall, Basketball court, Volleyball court. Expansive outdoor entertaining areas Whether you're hosting friends, enjoying family time, or relaxing solo, this home is built for every lifestyle and every season . (id:61852)
Upshift Realty Inc.
7082 Rainham Road
Haldimand, Ontario
Beautifully presented 3 bedroom all brick Bungalow in the charming Riverside hamlet of Byng situated on gorgeous 140' x 210' manicured lot. Great curb appeal with attached heated garage, oversized paved driveway with ample parking, & back covered porch with multiple entertaining areas overlooking calming country views. The tastefully updated interior is highlighted by bright front living room, updated kitchen with oak cabinetry & backsplash, formal dining area, 3 spacious MF bedrooms, updated 3 pc bathroom with walk in shower, & welcoming foyer. The partially finished basement features rec room with bar area, games room, 2 pc bathroom ample storage, & laundry area. Recent updates include premium flooring throughout the main floor, bathroom, concrete & landscaping, modern decor, fixtures, & lighting. Conveniently located minutes to Dunnville amenities, shopping, schools, parks, farmers market, boat ramp, marina, & all that the Grand River offers. Experience & Embrace Byng Living! (id:61852)
RE/MAX Escarpment Realty Inc.
220 Owen Sound Street
Southgate, Ontario
Affordable Charm in the Heart of Town! Welcome to 220 Owen Sound Street Dundalk. Opportunity knocks with this 2-bedroom bungaloft! This is the perfect opportunity for first-time buyers, downsizers, or anyone looking for a home with great potential and a convenient location. You'll love being steps from parks, the municipal swimming pool, schools, medical offices, and supermarkets - everything you need is right in your neighbourhood! Inside, the home features an updated kitchen, main floor laundry, and an updated 3-piece bathroom. The laminate flooring throughout adds a clean, modern touch. A full unfinished basement with a 3-piece bathroom offers plenty of room for storage or future finishing. Upstairs, the spacious attic loft is a blank canvas - ideal for extra bedrooms, a home office, art studio, or even band practice! Outside, you'll find a 29' x 23.5' shop - ideal for a home-based business, contractor, or workshop. A paved driveway adds to the convenience, with parking for multiple vehicles. Move-in ready and full of potential - come see how easily this home can fit your lifestyle! (id:61852)
RE/MAX Real Estate Centre Inc.
62 Oswego Park Road
Haldimand, Ontario
Discover the charm of 62 Oswego Park - a beautiful 3 bedroom bungalow tucked neatly on a near 0.5 acre lot with forest views in a quiet neighbourhood! Ideally located, this home is perfectly positioned for the downsizers, first-time buyers, or the commuter! Step into a bright & airy 'front facing' living room w/ bamboo flooring & w/ a large window overlooking the front yard. Flowing seamlessly to the rear of the house, the 'heart of the home' is a stunning kitchen/dining room combo - boasts clean oak cabinetry, sleek vinyl flooring, & a picturesque views of the fenced in backyard retreat! Three generously proportioned bedrooms share a practical 4pc bath, completing the sought-after single floor layout. Downstairs, an expansive basement with a gas fireplace & roughed-in bath awaits your creative vision - ready to transform into your dream space! Outside, the backyard is a 'vibe' - feels like a 'park' - backs onto lush forest, is tree lined to give a private setting, has 492sf of patio, two sheds, & is fully fenced to keep your four-legged friends contained! *Bonus perks - no septic - municipal sewer ($48/month) & it has fibre optic internet! Perfect location - north of Dunnville - easy access & close proximity to Niagara & Hamilton. Rural charm + municipal sewer + ideal location = your dream home awaits! (id:61852)
RE/MAX Escarpment Realty Inc.
132 Franklin Avenue
Port Colborne, Ontario
Discover 132 Franklin Ave in Port Colborne! This charming 1.5-story, 4-bed, 2-bath home sits on a spacious corner lot. Features include main floor bedrooms, a finished basement, inside garage entry, and a durable metal roof. Perfect for families or first-time buyers-plus, seller financing is available for qualified buyers with a reasonable down payment! Don't miss this great opportunity! (id:61852)
RE/MAX Escarpment Realty Inc.
26 O'connor Lane
Guelph, Ontario
One Room Only Located in a quiet and family neighborhood across the park and near bus stop to U of G. The house includes two living rooms and dining area that are fully furnished with kitchenware, 5 appliances and more. The back yard includes decking and BBQ. Bedroom: A nice size bedroom approximately 150 sf located at upper level of backsplit house (includes bed if required), shared bathroom and kitchen for $900/month + Utilities. Parking available and Includes WIFI. The rental is for students and professional workers is available for Rent starting Nov 1 for 10 months. Earlier occupancy is possible upon request. If you are a student or new graduate and a caring, clean, responsible and organized person, the housemates welcome you to join them. Male or Female. No smoking allowed. Three other rooms are rented to students. (id:61852)
Century 21 Best Sellers Ltd.
1 Penfold Drive
Guelph, Ontario
This stunning home offers a bright and spacious open-concept layout, thoughtfully designed for modern family living. Featuring numerous upgrades throughout, including a gas range, brand new stainless steel fridge & dishwasher, quartz countertops, stylish backsplash, and fresh paint. The finished basement includes a bathroom rough-in, providing potential for future customization. Upstairs, the large primary retreat boasts a walk-in closet and a luxurious 4-piece ensuite. Enjoy the convenience of second-floor laundry. Step outside to a beautifully landscaped backyard with stamped concrete patio and walkways perfect for entertaining. The double-car garage is equipped with a gas heater and garage door opener for added comfort and convenience. Don't miss the opportunity to own this exceptional family home! (id:61852)
RE/MAX Gold Realty Inc.
1891 Parkhurst Avenue
London East, Ontario
Looking for a property that checks ALL the boxes? This gem is seriously calling your name! Imagine owning over a half-acre of pure paradise - perfect for investors, garden enthusiasts, and families wanting room to breathe. With 3 bedrooms and a full baths upstairs, plus a finished basement offering 2 bonus bedrooms, you've got space for everyone. That dreamy sunroom with a cozy gas fireplace - perfect for sipping morning coffee or hosting epic family gatherings. Step out onto the covered deck and soak in views of the backyard - a landscape waiting for your perfect touch to create. Bonus features include two charming fish ponds, an oversized garage with a workshop, and a massive driveway that can park SIX cars. Talk about convenience! Oh, and there's a swimming pool - just waiting for your summer splash parties. (Pro tip: It wasn't opened for 2 seasons, so you've got a blank canvas!) Your perfect home sweet home is right here - ready and waiting for your perfect touch! A beautiful landscape to recreate. Note the huge lot size that could offer future opportunities for investors or those homebuyers seeking to have a quick start in real estate while having that huge potential waiting for future expansion and goals. (id:61852)
Century 21 Leading Edge Realty Inc.
1866 Thompson Road
Norfolk, Ontario
Immaculate 14.34ac hobby farm located on eastern outskirts of Norfolk Cnty near Haldimand County border central to Hagersville & Waterford. Incredible package begins at extensively renovated brick/stone/sided bungalow introducing over 2000sf of flawless living area (both levels), 680sf htd/ins. attached garage w/10ft ceilings, new stamped conc floor, 2 new ins. doors & p/g heater - complimented w/over 800sf of recently poured conc. front/side patio + 360sf tiered rear deck. Livestock lovers will appreciate metal clad 30x42 barn (bit in 2000) incs 5 hardwood box stalls, hydro, water & 16x42 lean-to w/separate road entrance. Additional buildings inc metal clad 24x16 garage (bit in 2000), versatile 3 bay open-end building att. to 22x40 sea-container, 20x14 dog kennel on conc. slab & multiple paddocks - majority of land is workable capable of supplying self sufficient feed livestock needs. Pristine home ftrs grand foyer incs 2 closets, rear & garage entry - leads to stylish kitchen'22 sporting dark cabinetry, tile back-splash, SS p/g stove, comm. style side/side SS fridge/freezer topped off w/granite counters - segues to dinette boasting garden door deck WO. Gorgeous travertine tile flooring compliment these rooms w/upscale flair. Continues to luxurious living room augmented w/hardwood flooring & picture window - on to primary bedroom ftrs WI closet & en-suite privilege to chicly appointed remodeled bath in 2022 - completed w/guest bedroom. Custom wood staircase descends to lower level family room - perfect for large family gatherings or simply to relax - additional rooms inc 2 bedrooms, modern 4pc bath, office/den or poss. 5th bedroom (no window), laundry room & utility room. Extras -metal roof, new ceilings, 200 hydro, vinyl windows, recent facia/soffit/eaves/siding, 4 ext. doors'23, int. doors/hardware/trim/baseboards'13, ex. well w/purification system, p/gas aqua-therm furnace-2025, AC, C/VAC & more. Experience rural living - rooted in sustainability & satisfaction. (id:61852)
RE/MAX Escarpment Realty Inc.
968 Avery Avenue
Peterborough, Ontario
Welcome to 968 Avery Avenue an Investor dream, an Impeccably maintained and thoughtfully designed, home, Ideal for those seeking, investment opportunities, style, space, and a premium location. Its features a stunning brick bungalow in the quiet, family friendly,highly desirable Jackson Creek Meadows neighbourhood In Peterborough's North West. This Beautifully upgraded home offers the perfect blend of elegance,comfort, and Thoughtfully-Designed Living Space, This Home Will Be Your Safe Space Forever.The main floor features an Open Concept Kitchen And a Living Room Space Prime For Family Time And For Entertaining with abundance of natural light, The stylish kitchen is a chef's dream with modern finishes and ample space flowing seamlessly into a formal dining area perfect for hosting family and friends.it also offers Three bedrooms and two full bathrooms, including a private primary Ensuite.The fully finished lower level provides exceptional living space featuring 3 Large Room and it own kitchen, a full washroom and family room and generous storage area.There Is Plenty Of Space For The Large Or Growing Family or rent out as for additional income.Enjoy Outdoor Time In The Fully Fenced Backyard With A Deck, Pergola,And Premium Shed. If You Prefer Outdoor Endeavours Further Afield, This Home Is A Short Walk To An Entrance To The Trans-Canada Trail, A Park With Play Structure, And Neighbourhood Rink That's A Favourite Of TheLocal Kids.Easy Access To Hwy 115 For Commuters, Yet Close To All Peterborough Amenities. (id:61852)
Royal LePage Signature Realty
25 - 7 Southside Place
Hamilton, Ontario
Welcome to this beautiful 3-storey townhome offering nearly 2,300 Sq ft of stylish living space. Featuring 4 bedrooms and 4 bathrooms, this home is perfect for families seeking space and comfort. The ground floor includes inside garage access, laundry room, generous storage, and a private bedroom with an ensuite full bath (renovated in 2021) - ideal for guests or in-laws. The second floor boasts a bright open layout with spacious living and dining areas divided by a charming half wall, a modern powder room, and a sleek kitchen with stone countertops, stainless-steel appliances, and walkout to an oversized deck for entertaining. Upstairs, you'll find two additional bedrooms and One full bathroom, plus a stunning primary suite complete with two walk-in closets and a private ensuite.Designed for modern family living! Conveniently located just minutes from Highway 403 and the Lincoln M. Alexander Parkway, this home offers both Comfort and Convenience. Low condo fees include snow removal from your doorway and backyard lawn maintenance for easy living. Enjoy proximity to top amenities such as the Meadowlands shopping complex, Chedoke Twin Pad Arena, Mountview Park, Olympic Park, and Sir Allan MacNab Recreation Centre. Prestigious private school Hillfield Strathallan College is also nearby. A must-see property offering an ideal blend of lifestyle and location! (id:61852)
RE/MAX Imperial Realty Inc.
62 Terrace Drive
Hamilton, Ontario
Welcome to The most desirable Pleasant Valley neighborhood of Dundas, 62 Terrace Drive! This Beautiful, spacious 2- story detached home, just steps from conservation trails and parks. Short walk to to the vibrant shops, galleries and restaurants of historic downtown Dundas. This well loved home offers generous living space. The main floor boast a beautiful sun field living room, separate Dining room. Kitchen with breakfast area, Family room with woodburning fire place and walk-out to Patio. 4 Spacious bedrooms on the second floor. Primary bedroom has 3-pc en-suite and double closets. Finish lower level has a large recreational room. Exercise room Laundry room and 3 pc bathroom. (Currently dining room used as office and Family room used as Dining room.) The home was well kept over the years; New Roof 2025 September, Furnace 2018, New kitchen appliances 2025 July. All windows and front entry door have ben replaced. Don't miss the opportunity to call this place home! You'll be surrounded by beautiful trails in a peaceful family friendly neighborhood. (id:61852)
Homelife Classic Realty Inc.
