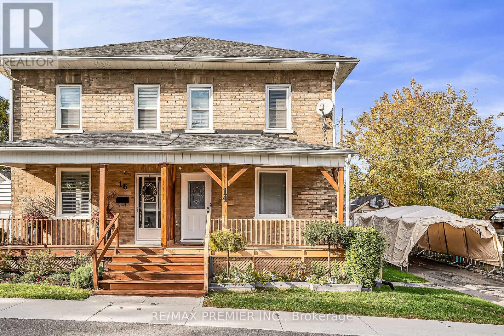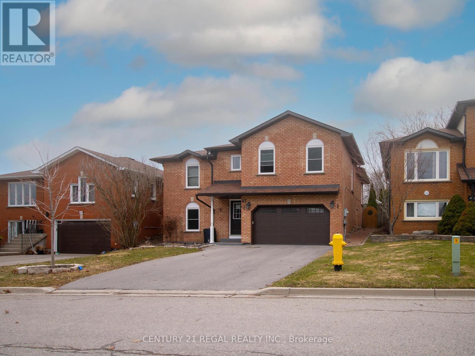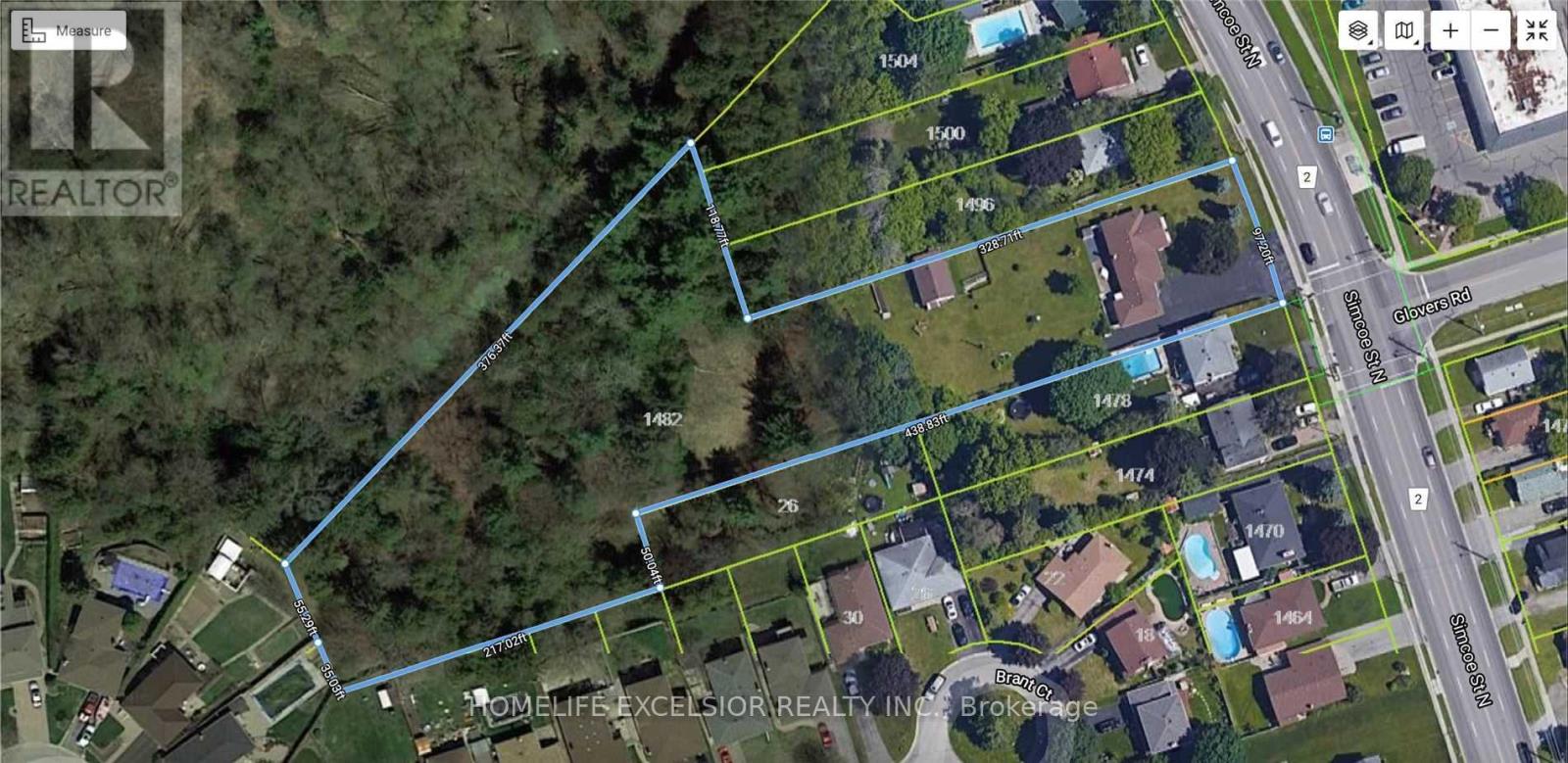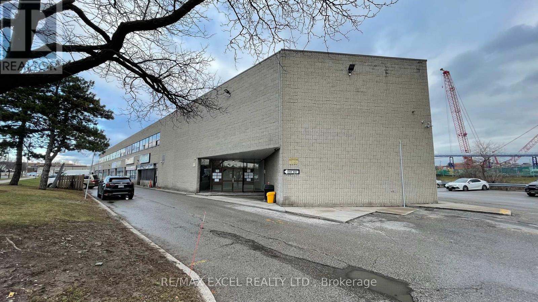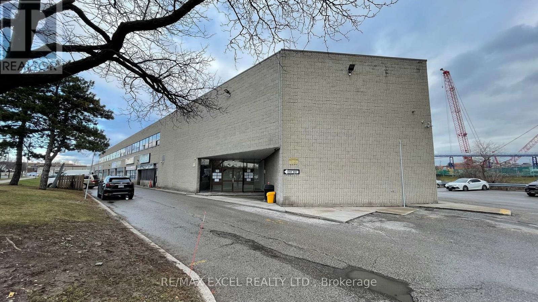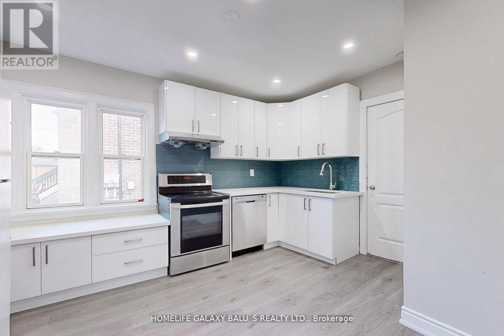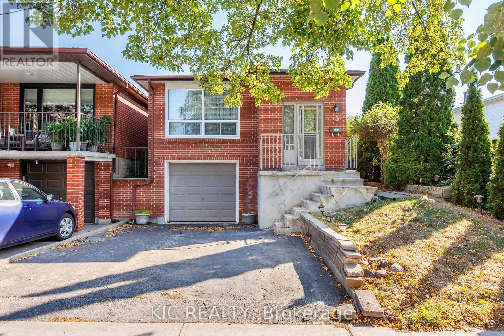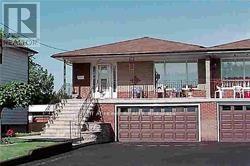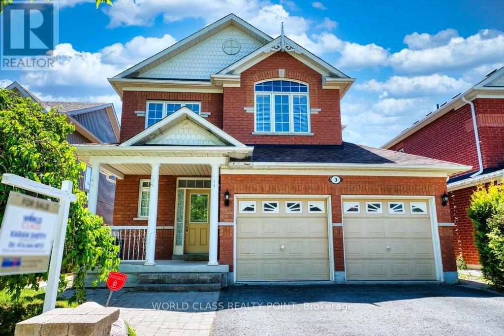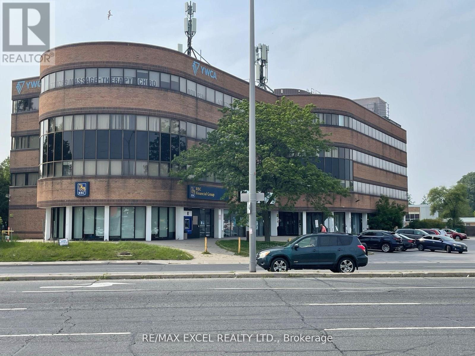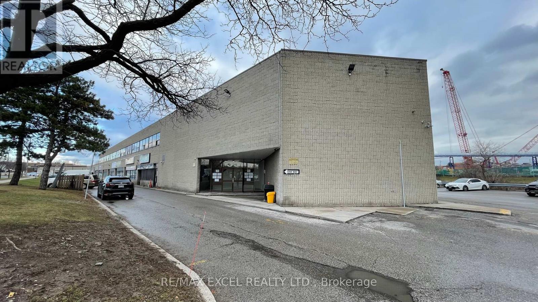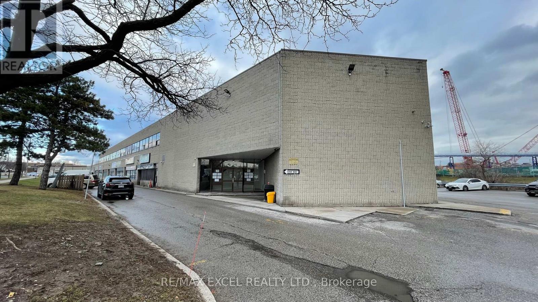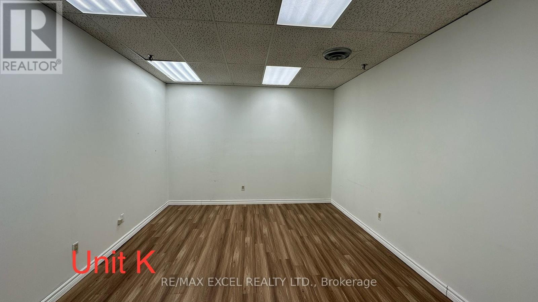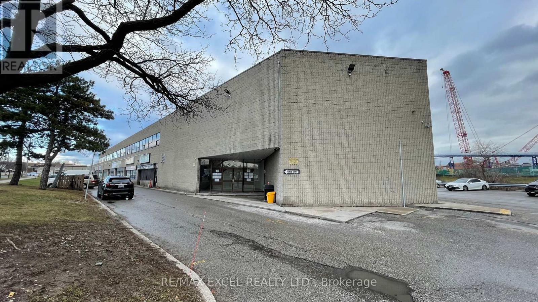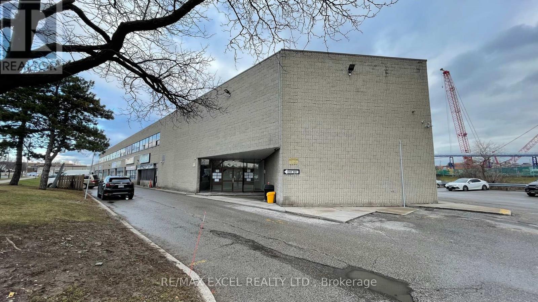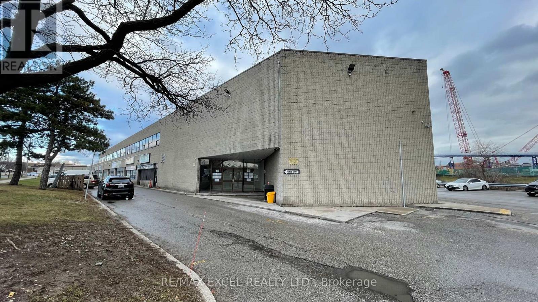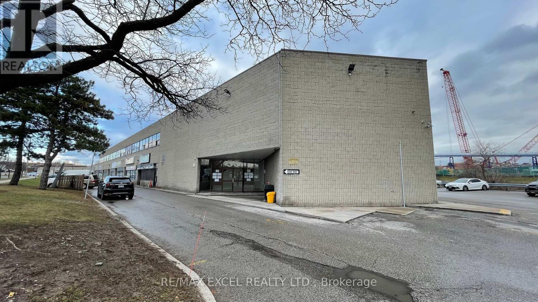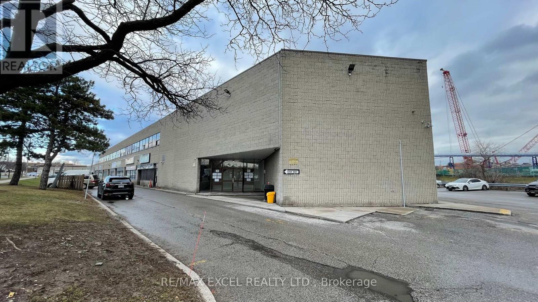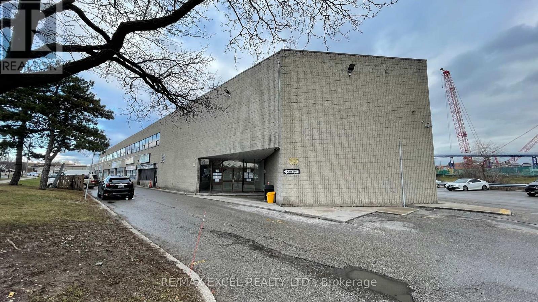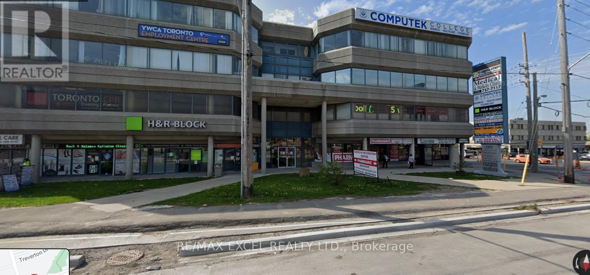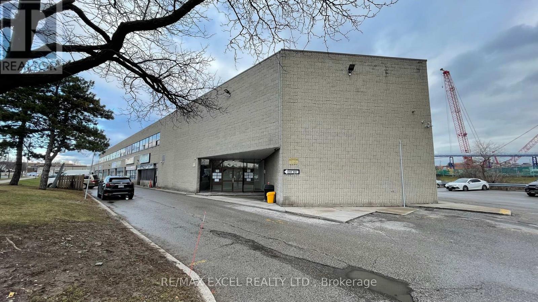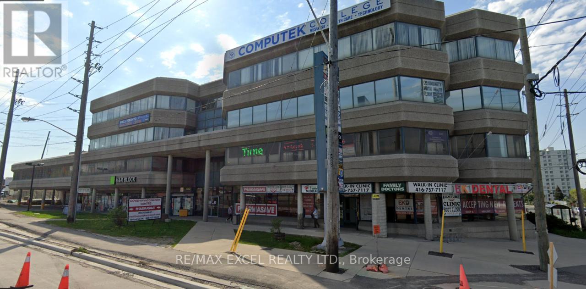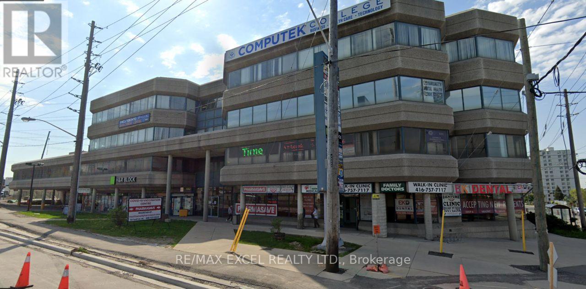14 Liberty Place
Clarington, Ontario
Located on a quiet, family-friendly street in the heart of Bowmanville, this well maintained semi-detached home offers excellent value and opportunity. Whether you're a first-time buyer, moving up from a condo, or an investor looking for a solid property in a growing community, 14 Liberty Place is a great choice. The home features a bright and functional layout with generous living space and room to personalize. Inside, you'll find 3 spacious bedrooms, a comfortable living area, and a private backyard ideal for relaxing, entertaining, or gardening. Conveniently situated close to schools, shopping, restaurants, and local amenities, the location provides everything you need within minutes. Families will enjoy nearby parks, playgrounds, and the Alan Strike Aquatic and Squash Centre for year-round recreation. Commuters will appreciate easy access to Highways 401 and 407, allowing for quick and convenient travel. The planned GO Train expansion into Bowmanville will further enhance connectivity and long-term value in the area. (id:61852)
RE/MAX Premier Inc.
Lower - 47 Limestone Crescent
Whitby, Ontario
Legal Newly Renovated Raise Bungalow In Desirable Whitby Neighbourhood, 2 Bedrooms, Laminate Floors, Parking, Private Laundry, Steps To Transit, Shopping, Schools, Parks, Tenant Responsible For Snow Removal & Lawn Maintenance, Utilities (id:61852)
Century 21 Regal Realty Inc.
1478 Simcoe Street N
Oshawa, Ontario
Calling all investors, developers, builders, and visionaries. Development opportunity in North Oshawa's highly sought-after Samac Community.* This property consists of income-generating detached home found on a large 50 x 250 parcel of land. Can be acquired along with the neighboring 1482 Simcoe St N, which is a large in town parcel that includes its own income-generating bungalow. Unbeatable location, minutes away from UOIT, grocery stores, schools, public transit, and more. Found in an area of intensification, new development, and growth. Includes Fridge, Stove, Dishwasher, Washer/Dryer, A/C, All ELF's. (id:61852)
Homelife Excelsior Realty Inc.
1482 Simcoe Street N
Oshawa, Ontario
Calling all investors, developers, builders, and visionaries. Development opportunity/land assembly. Ultra rare large acre parcel of land with income generating bungalow in the heart of North Oshawa! This property can be bought with neighboring 1478 Simcoe St N, detached home w 50x250 lot to create an even larger footprint. Property falls under the Medium Density II designation of the Samac Secondary Plan, allowing for 60-85 units per hectare.* Zoned R4-A/R6-B "H-76", townhomes, apartment buildings, nursing homes & more!* Unbeatable location, minutes away from UOIT, grocery stores, schools, public transit, and more. Found in an area of intensification, new development, and growth. (id:61852)
Homelife Excelsior Realty Inc.
208 - 55 Nugget Avenue
Toronto, Ontario
1,065Sft Of Beautiful Office Space Located On Sheppard And Mccowan, Minutes To Hwy 401. Lots Of lighting. Ideal For Many Uses. (id:61852)
RE/MAX Excel Realty Ltd.
287 Olive Avenue
Oshawa, Ontario
Fully Renovated Entire Detached House For Leas In Established Area Of Oshawa , New Kitchen with Quartz Counter top , Pot Lights, Upper Level Laundry, Detached Garage. Two Good Sized Bedrooms, Freshly Painted, Access To Mass Transit And 401.Generous Back Yard Space And Detached Garage. Extra: Fridge, Stove, B/I Dishwasher, Washer & dryer, All Elf's , Window Coverings, Central Air Conditioner (id:61852)
Homelife Galaxy Balu's Realty Ltd.
Unknown Address
,
Well appointed floorplan with side entrance and southern sunlight into the kitchen. Walking distance to nearby Catholic and Elementary Schools. Close to 401, supermarkets, plazas, and mall. Please note that the listing agent who is on title is a registered Broker, as well as an employee of KIC Realty. All fixtures, chattels and appliances that are indicated as inclusions are sold in "as is" condition. (id:61852)
Kic Realty
590 Birchmount Road
Toronto, Ontario
Bright And Spacious Semi detached, Raised-Bungalow On Premium Lot (Lot Depth Over 200 Ft), Backing Onto St.Clair Ravine And Green Area. Walk-Out Basement Plus Separate Entrance Plus Garage Entrance, Double Garage With Long Driveway, Well Maintained, Professionally Landscaped Backyard, Freshly Painted, Hardwood Under Broadloom, Live, Buy For Investment Or Decorate To Your Taste, Steps To Ttc, Warden Station, Schools, Park And Other AmmenitiesBrokerage Remarks (id:61852)
Right At Home Realty
3 Hesham Drive
Whitby, Ontario
Stunning Queensgate Home In The Most Desired Area, G/F 9' Ceilings, Over 2000 Sqft, Great Layout, Open Concept, Lots Of Windows, Bright & Spacious, Family Room Gas Fireplace, Master Br C/W W/I Closet, Stand-Up Shower & Soaker Tub, Large Laundry Room Has Door To Double Garage, Close To Transits, Malls, Schools, Parks, Golf Courses, Nature Trails, Etc. (id:61852)
World Class Realty Point
402 - 3090 Kingston Road
Toronto, Ontario
This office space is situated in the lively Cliffcrest area and boasts great visibility. There are many amenities nearby, including a RBC bank and Tim Hortons right next door. The property is well-maintained and professionally managed, with plenty of free on-site surface and underground parking available. Plus, there's a TTC bus stop right at the doorstep. This space is perfect for office professionals in financial services, legal, medical, non-profits, schools etc... (id:61852)
RE/MAX Excel Realty Ltd.
230g - 55 Nugget Avenue
Toronto, Ontario
Small Office Space Located On Sheppard And McCowan, Minutes To Hwy 401. Comes with large bright windows. Rent includes utilities plus Hst. Suitable for many uses. (id:61852)
RE/MAX Excel Realty Ltd.
230s - 55 Nugget Avenue
Toronto, Ontario
Small Office Space Located On Sheppard And McCowan, Minutes To Hwy 401. Rent includes utilities plus Hst. Suitable for many uses. (id:61852)
RE/MAX Excel Realty Ltd.
230k - 55 Nugget Avenue
Toronto, Ontario
Small Office Space Located On Sheppard And McCowan, Minutes To Hwy 401. Rent includes utilities plus Hst. Suitable for many uses. (id:61852)
RE/MAX Excel Realty Ltd.
230r - 55 Nugget Avenue
Toronto, Ontario
Small Office Space Located On Sheppard And McCowan, Minutes To Hwy 401. Rent includes utilities plus Hst. Suitable for many uses. (id:61852)
RE/MAX Excel Realty Ltd.
230v - 55 Nugget Avenue
Toronto, Ontario
Small Office Space Located On Sheppard And McCowan, Minutes To Hwy 401. Large Windows with Sunlight. Rent includes utilities plus Hst. Suitable for many uses. (id:61852)
RE/MAX Excel Realty Ltd.
230h - 55 Nugget Avenue
Toronto, Ontario
Small Office Space Located On Sheppard And McCowan, Minutes To Hwy 401. Rent includes utilities plus Hst. Suitable for many uses. (id:61852)
RE/MAX Excel Realty Ltd.
230l - 55 Nugget Avenue
Toronto, Ontario
Small Office Space Located On Sheppard And McCowan, Minutes To Hwy 401. Rent includes utilities plus Hst. Suitable for many uses. (id:61852)
RE/MAX Excel Realty Ltd.
230i - 55 Nugget Avenue
Toronto, Ontario
Small Office Space Located On Sheppard And McCowan, Minutes To Hwy 401. Rent includes utilities plus Hst. Suitable for many uses. (id:61852)
RE/MAX Excel Realty Ltd.
230j - 55 Nugget Avenue
Toronto, Ontario
Small Office Space Located On Sheppard And McCowan, Minutes To Hwy 401. Rent includes utilities plus Hst. Suitable for many uses. (id:61852)
RE/MAX Excel Realty Ltd.
300b - 2425 Eglinton Avenue
Toronto, Ontario
Located At The Intersection Of Eglinton And Kenedy. Steps From Kennedy Go Station, Subway Station And Lrt. The Building Is Well-Managed And Maintained-Lots Of Free Parking At The Back Of The Building. Great Location For Any accoutants, lawyers, Professional Or Travel office Etc. (id:61852)
RE/MAX Excel Realty Ltd.
230x - 55 Nugget Avenue
Toronto, Ontario
Small Office Space Located On Sheppard And McCowan, Minutes To Hwy 401. Rent includes utilities plus Hst. Suitable for many uses. (id:61852)
RE/MAX Excel Realty Ltd.
209 - 2425 Eglinton Avenue E
Toronto, Ontario
Located At The Intersection Of Eglinton And Kenedy. Steps From Kennedy Go Station, Subway Station And Lrt. The Building Is Well-Managed And Maintained Free Parking At The Back Of The Building. Great Location For Any Lawyer, Accountant, Professional Office, Travel, Etc... (id:61852)
RE/MAX Excel Realty Ltd.
215-217 - 2425 Eglinton Avenue E
Toronto, Ontario
Located At The Intersection Of Eglinton And Kenedy. Steps From Kennedy Go Station, Subway Station And Lrt. The Building Is Well-Managed And Maintained Free Parking At The Back Of The Building. Great Location For Any lawyers, Accountant, Professional Or Travel office. (id:61852)
RE/MAX Excel Realty Ltd.
