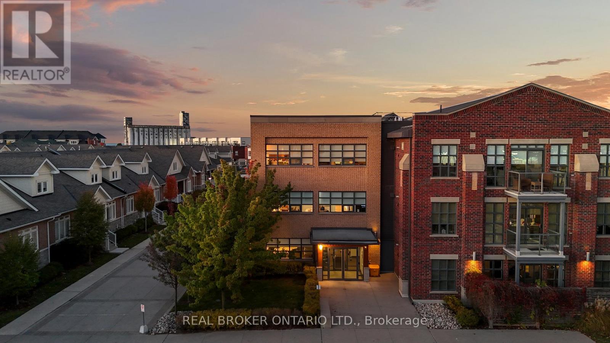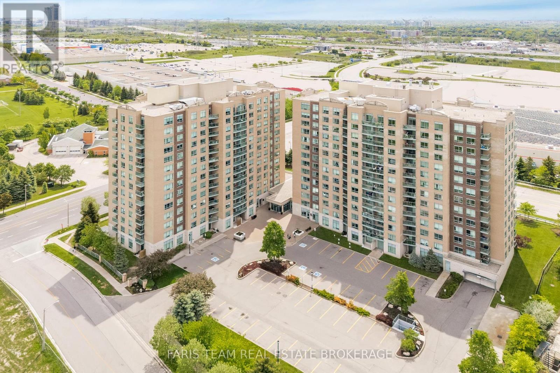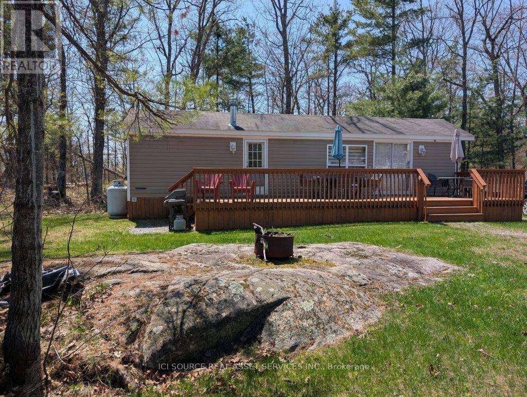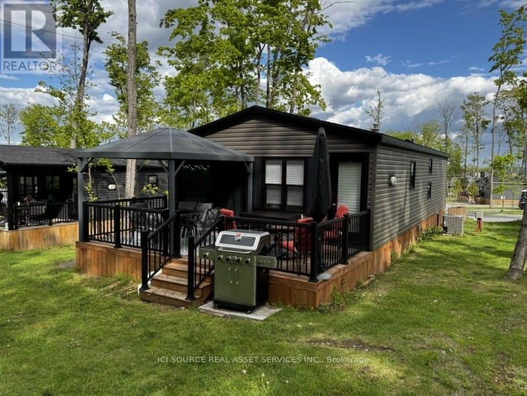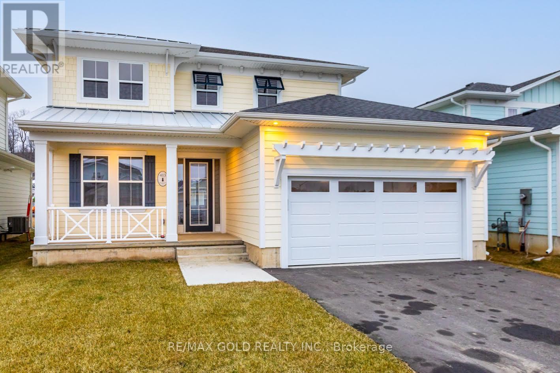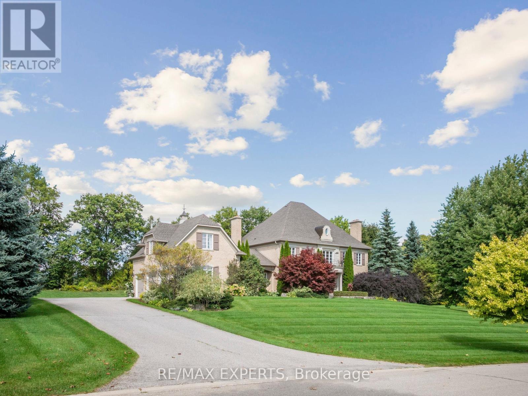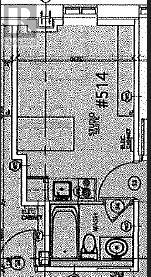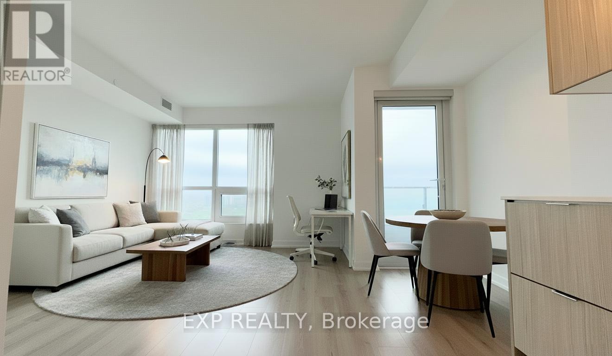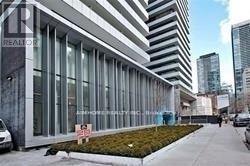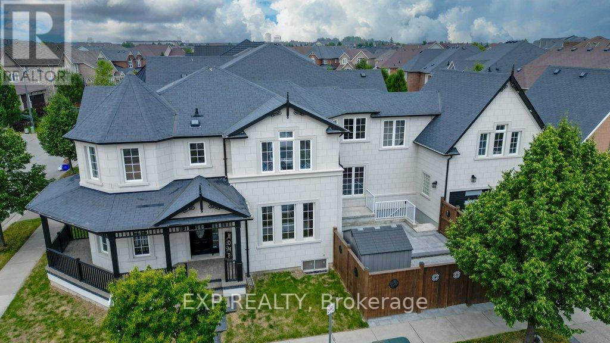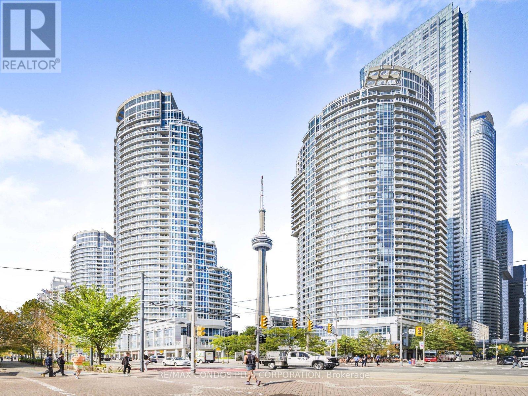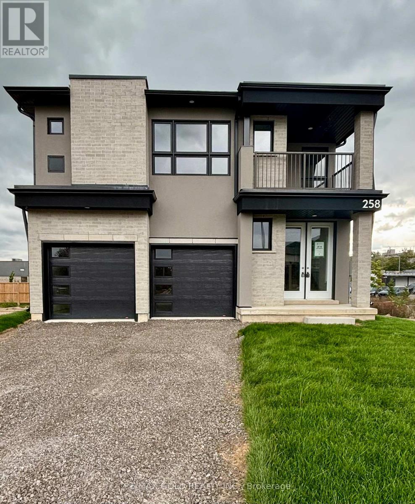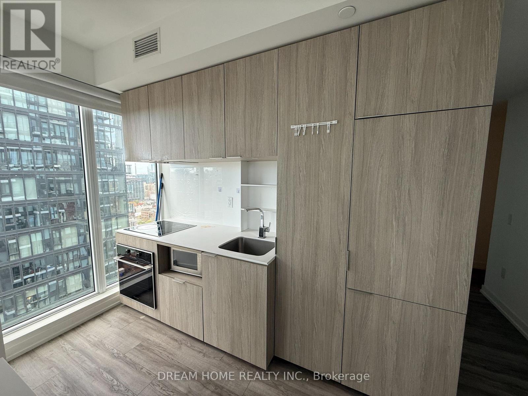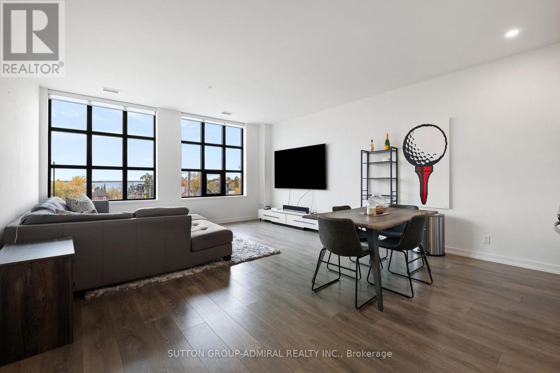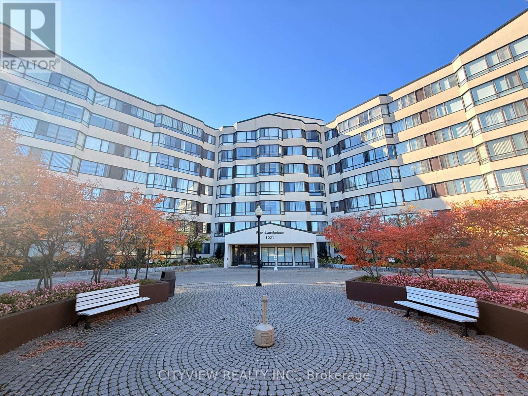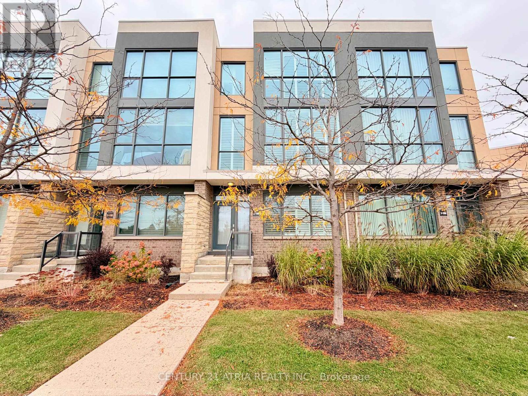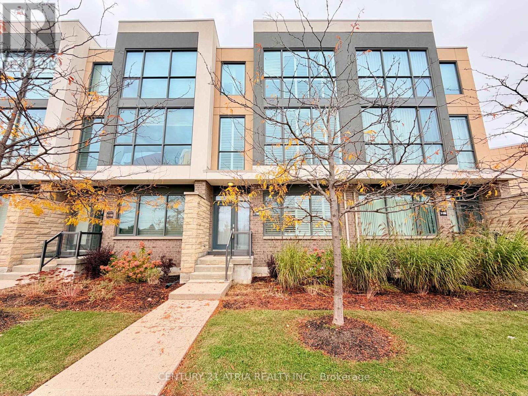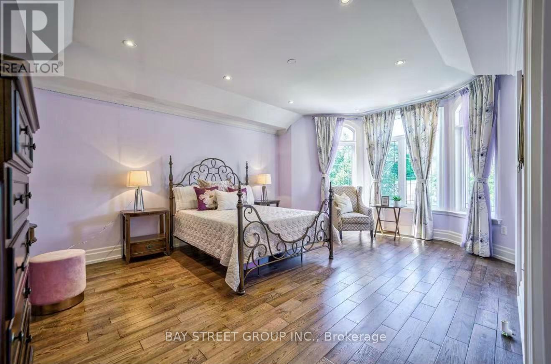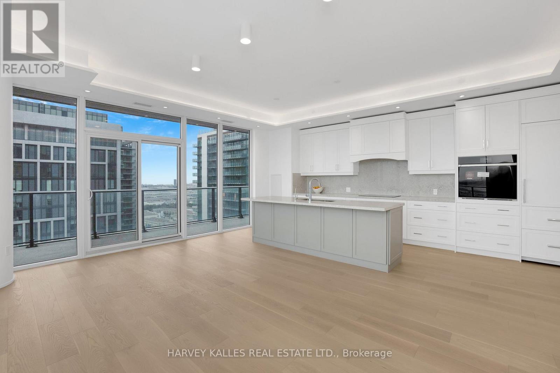302 - 1 Shipyard Lane
Collingwood, Ontario
The Shipyards - A premier waterfront address in the heart of Collingwood. This refined third-floor residence showcases sweeping west-facing views of the Escarpment, bathed in golden afternoon light and framed by unforgettable sunsets from the expansive private balcony. The open-concept 1 bedroom plus den layout is designed with both elegance and ease in mind, featuring soaring 9-foot ceilings, a beautifully appointed kitchen with granite countertops and stainless steel appliances, in-suite laundry, and a tranquil primary bedroom highlighted by floor-to-ceiling windows. Residents enjoy a collection of upscale amenities including secure underground parking, elevator access, a canoe and kayak room for effortless days on the water, and a welcoming party room for entertaining. Step outside to the Harbourfront promenade for morning walks along the bay, or wander into downtown Collingwood for fine dining, boutique shops, live music, and theatre. From golfing and skiing to cycling and paddleboarding on Georgian Bay every season brings adventure.Luxury, lifestyle, and location come together in one exceptional address. Welcome to Collingwood living at its finest. (id:61852)
Real Broker Ontario Ltd.
Real Broker Ontario Ltd
407 - 11 Oneida Crescent
Richmond Hill, Ontario
Top 5 Reasons You Will Love This Condo: 1) Step into this beautifully renovated and rarely available 1+1 bedroom condo, offering a spacious layout and an expansive balcony, one of the largest in the building, creating the perfect space for relaxing or entertaining 2) Freshly painted and upgraded with brand-new flooring throughout, this unit shines with a modernized kitchen and bathroom, featuring sleek stainless-steel appliances, a new stackable washer and dryer, an upgraded tub, toilet, vanity, stylish door handles, brand new wall-to-wall bedroom carpeting, closet system, and elegant fixtures 3) Enjoy the convenience of an owned parking spot and locker, plus fantastic building amenities, including a 24-hour concierge, two guest suites, a fully equipped gym, a library, a stylish party room with an outdoor patio, games room, boardroom, and an onsite car wash for added convenience 4) The oversized balcony is a true gem, offering breathtaking easterly views where you can soak in stunning sunrises, gaze at the park below, and enjoy dazzling fireworks displays 5) Nestled in the heart of Richmond Hill, this prime location puts you within easy reach of the Richmond Hill GO Station, major highways including Highway 7, 404, and 407, Silver City Cinemas, Hillcrest Mall, Langstaff Community Centre, Dunlop Observatory and Wave Pool, top-rated restaurants, lush parks, and excellent schools. 654 fin.sq.ft. Age 19. Rogers high speed internet is included in the fees. *Please note some images have been virtually staged to show the potential of the condo. (id:61852)
Faris Team Real Estate Brokerage
Mor012 - 1336 S Morrison Lake Road
Gravenhurst, Ontario
With 2025 Site Fees Included, this new listing on 12 Morrison is surely not to last long on the market. It sits on a massive corner lot, with neighbours only on one side, and is in one of the most private areas of the Resort! The unit comes furnished with appliances, furnace and AC. Also includes is a 4 year warranty on electrical! *For Additional Property Details Click The Brochure Icon Below* (id:61852)
Ici Source Real Asset Services Inc.
Chl034 - 1235 Villiers Line
Otonabee-South Monaghan, Ontario
Discover a rare opportunity to own a premium double-wide resort cottage nestled in a private forest lined lot in the sought-after Phase 3 of Bellmere Winds Golf Resort! This 2022 Northlander Superior offers an impressive 800 square feet of professionally decorated living space, featuring three bedrooms and two full bathrooms. With upgrades throughout, this cottage blends modern comfort with refined style, making it a true retreat in the heart of the Kawarthas. Enjoy the spectacular setting from your expansive deck, perfect for entertaining or relaxing in nature. The cottage comes fully equipped with all internal features and finishes, allowing you to settle in and start making memories from day one. Don't miss your chance to own this exceptional getaway. Start enjoying resort life in The Kawarthas today! *For Additional Property Details Click The Brochure Icon Below* (id:61852)
Ici Source Real Asset Services Inc.
346 Moorlands Crescent
Kitchener, Ontario
Welcome to 346 Moorlands Crescent, Kitchener, a beautifully designed family home blending modern comfort and timeless style.Built in 2015 by Hawksview Homes, this stunning contemporary property is tucked away in a quiet, family-friendly neighbourhood. Offering 4 + 2 bedrooms and 3.5 bathrooms across more than 2,600 square feet of total finished living space, it provides an ideal combination of functionality, sophistication, and warmth. Step inside to an inviting open-concept main floor, where natural light fills the living, dining, and kitchen areas. The spacious living room features a striking built-in fireplace framed by custom shelving, creating a cozy yet elegant focal point. Large windows and sliding glass doors lead to the backyard, offering easy indoor-outdoor flow and access to a partially covered rear deck, perfect for relaxing or entertaining. The kitchen is a true showpiece, boasting quartz countertops, a stylish tile backsplash, stainless steel appliances, and a large centre island with a breakfast bar. Pendant lighting and an adjacent dining area make this space perfect for both everyday meals and hosting family gatherings. Upstairs, you'll find a large family room and four generous bedrooms, each with ample closet space. The primary suite includes a walk-in closet, a 5-piece ensuite bathroom, and a custom feature wall that adds an extra touch of design flair. The finished basement, complete with a separate entrance and look-up windows, expands your living possibilities, perfect for a recreation space, guest suite, or potential in-law setup. Situated in Kitchener's sought-after Doon South area, this home offers both peace and convenience. You're within walking distance to schools, parks, and local amenities, while Highway 401 is only about 6 min. away, making commuting simple. The neighbourhood is known for its scenic trails, community vibe, and proximity to shopping, restaurants, and schools. (id:61852)
Exp Realty
413 Breakwater Boulevard
Central Elgin, Ontario
Immediately Available For Lease, The Sun Model is built on your ideal lot. It comprises 2,085square feet which includes 4 bedrooms, 2.5 baths and laundry on upper level. Main floor features flex room and large living space. Many upgrades in this home, including but not limited too, engineered hardwood flooring on both main and upper level. Natural Gas fire place, upgraded lighting fixtures and all appliances. Quartz countertops in the main living area as well as bathrooms of the home are just some of the many standard options included here. Kokomo Beach Club, a vibrant new community by the beaches of Port Stanley has coastal architecture like pastel exterior colour options and Bahama window shutters. The community also offers 12 acres of forest with hiking trail, pickleball courts, playground, and more. (id:61852)
RE/MAX Gold Realty Inc.
65 Cottonwood Court
Markham, Ontario
Prime Thornhill Neighborhood! Fully Furnished Detached house with 3 spacious bedrooms and 3 washrooms. Move in ready! Bright family room with soaring 12-foot ceilings. Split kitchen and living/dining area. Finished basement with a large window for natural light. No side walk enjoy a private 2-car tandem driveway and 1 garage parking. Directly across from hiking trails perfect for nature lovers. Minutes to HWY 401/404/407, Costco, shopping centres, and public transit. School zone: Bayview Fairways PS, Thornlea Secondary School, and St.Michael Catholic Academy. ** This is a linked property.** (id:61852)
Jdl Realty Inc.
105 Eden Vale Drive Se
King, Ontario
Welcome to this Exquisite, Over Aprx. 6000 Sq.Ft Total Finished Area Luxury Custom Built Residence in Prestigious Fairfield Estates. This Stunning Home is Situated in One of the Best Known & Highly Demanded Neighborhoods in Ontario! Sophisticated Golf Courses, Top-Rated Schools Such as the Country Day School, Conservation Areas, Great Restaurants, Major Highways (400, 404, etc. ) Making this Community More Feasible. This Upscale Manor Style House is Boasting High End Finishes and Large Picturesque Green Grass Grounds of 2.03. Acres. Beyond the Dramatic Curb Appeal You will Find Impeccably Designed Home Showcasing Finishes Throughout. Such As: Grand Two -Story Foyer with Soaring Elegant Chandelier, Hardwood Flooring All Over the House, the Gourmet Chefs Kitchen is Open to Breakfast Area with Walkout to Cozy Patio and Welcoming Huge Backyard. Spacious Elegant Family Room with Coffered Ceilings, Wood Fire Place and Large Picturesque Window is Ideal for Family Members. On the Main Floor of the House you will Enjoy such Primary Retreats as Office/Library with French Door, Living and Dining Rooms with Pot-lights, Fireplace, Molded Ceilings and Large Picturesque Windows. On the Second Floor of the House you will Come Across of 4 Spacious Bedrooms with 4 Upgraded Ensuite ( 1x5, 1x4, 1x3, 1x3) The Additional Feature of this House is NUNNY's LARGE ROOM on the Second Level of the House with Separate Entrance ,Separate Laundry Room, Separate Kitchen with S/S Appliances. The Lower Level is Ideal for Entertaining and Relaxation with a Recreation Room, Pool Table, Home Theatre, Wet Bar, Guest Room with 4PC Ensuite, Sitting Room with Sauna. High End Engineering Flooring, Pot-lights and Large Additional Room Can be Use as a Storage or Gym Room. The Private Oasis of Sophistication and Family Comfort of this House is Offering the Ultimate Refine Living in One of the Most Coveted Locations In King City! (id:61852)
RE/MAX Experts
514 - 70 King Street E
Oshawa, Ontario
Enjoy stylish urban living in this modern studio suite ideally located in the heart of downtown Oshawa. Designed for comfort and convenience, the unit features individually controlled heat and air conditioning, with water, hydro, and high-speed fibre internet included in the rent. A full set of stainless-steel appliances-fridge, stove, built-in microwave, and dishwasher-pairs beautifully with quartz countertops and contemporary finishes. Residents have access to excellent building amenities, including a rooftop terrace with BBQ area, Wi-Fi lounge, meeting room, high-speed elevator, laundry facilities, storage lockers, and bike racks. Close to cafés, shops, and transit, this studio offers a comfortable and well-connected lifestyle in a vibrant downtown setting. (id:61852)
Cppi Realty Inc.
3306 - 395 Bloor Street E
Toronto, Ontario
Welcome to The Rosedale on Bloor, Unit 3306 - where luxury meets lifestyle in downtown Toronto.This bright, modern suite sits high above the city with unobstructed panoramic views of Toronto's beautiful northern skyline and a lush canopy of trees - a rare mix of urban energy and natural calm.The efficient layout features an open, airy living space filled with natural light. The versatile den works perfectly as a home office or study area. Finishes include wide plank flooring, a sleek kitchen with quartz countertops, stainless steel appliances, and modern cabinetry.Includes a full-size locker for added storage. The unit is also fiber-ready (Rogers Fibre-to-the-Home) for fast, reliable internet. Maintenance fees include internet, adding extra value and convenience.Located at Bloor & Sherbourne, you're just steps to Sherbourne Subway Station, and minutes to U of T, Yonge & Bloor, Yorkville, top restaurants, shopping, and major hospitals.Residents enjoy resort-style amenities: a state-of-the-art fitness centre, indoor pool, rooftop terrace with BBQs, party room with ping pong, theatre room, 24/7 concierge, and more.Perfect for students, end users, or investors seeking location, luxury, and long-term value. Don't miss the chance to own one of the best views and experience elegant urban living at The Rosedale on Bloor.Some photos are virtually staged for inspiration.Extras: Window coverings, light fixtures, stainless steel appliances (stove, oven, range hood, dishwasher), washer & dryer. As is. (id:61852)
Exp Realty
704 - 42 Charles Street E
Toronto, Ontario
Casa Two 1Bed Room Condo. 532 Sqf Suite Plus 263 Sqf Balcony. Walking Distance To U Of T And Steps To Bloor Street Shopping! Soaring 20 Foot Lobby, State Of The Art Amenities Floor Including Fully Equipped Gym, Rooftop Lounge And Outdoor Infinity Pool. Incredible, Designer Kitchens With European Appliance. Aaa Tenants. Available now. flexible rent period accepted. (id:61852)
Aimhome Realty Inc.
953 Gastle Way
Milton, Ontario
Welcome to 953 Gastle Way A Rare Offering in the Sought-After Community of Harrison, Milton. This beautifully updated home blends timeless elegance with modern functionality, offering the perfect space for growing and multi-generational families. The stunning exterior showcases a fully stucco and brick exterior, aggregate stone on the wrap-around porch and stairs, aggregate and concrete driveway and sleek exterior pot lights that enhance the homes curb appeal and beauty. Step inside and discover a thoughtfully designed and spacious layout ideal for entertaining and everyday living. The chef-inspired kitchen features a large island, new appliances, quartz counters and an open-concept flow into the living and dining areas perfect for hosting guests or enjoying family time. A main-floor office and optional bedroom add flexibility to meet your needs. You will be impressed with a large separate second-level family room with its own bathroom that offers a private retreat away from the main sleeping quarters. Unwind in the private courtyard just off the kitchen and family room finished with interlock and ideal for relaxing after a long day or dining al fresco. Upstairs, you will find four generously sized bedrooms with hardwood floors throughout filled with natural light. The owners suite includes a spacious walk-in closet and a luxurious 5-piece ensuite. The fully finished legal accessory apartment with separate side entrance from the courtyard, two additional bedrooms, a kitchen, and a 3-piece bath ideal for multi-generational living or extended family. This exceptional home offers space, comfort, and versatility, making it perfect for large or blended families. Dont miss your chance to own this rare gem in one of Milton's most desirable locations. (id:61852)
Exp Realty
2209 - 208 Queens Quay W
Toronto, Ontario
"Waterclub Condominiums" Walk in to an elegant, high floor unit with breathtaking south facing lake and island views through floor to ceiling windows. The layout includes one full bedroom and a bright solarium (an ideal spot for a home office, reading nook, etc.), plus a powder room in addition to the full 4piece ensuite. There is a good size balcony accessed from the living room/dining area, letting in sun and fresh air throughout the day. Quality laminate flooring throughout the living areas and bedroom and a well appointed kitchen with stainless steel appliances, granite countertops, and an island with breakfast bar. Hydro included in maintenance fees! Building amenities include a 24hour concierge / security service, Indoor and outdoor heated pools with large sun/tanning decks overlooking the waterfront, Fully equipped fitness center (weights, cardio etc.) Event / party rooms, lounges for hosting guests or gatherings, Guest suites for visiting friends or family and an outdoor BBQ terrace. Easy access to transit, Gardiner Expressway, shops, grocery stores, Harbourfront, waterfront paths and minutes from Billy Bishop airport. 1 underground parking on P1 level also included. (id:61852)
RE/MAX Condos Plus Corporation
2402 - 20 Thomas Riley Road
Toronto, Ontario
Perfectly Located! Panoramic View Of Etobicoke. 2 Bedroom & 2 Full Bathroom Condo Steps Away To Kipling Station Transit Hub And Mins Away From The 427, QEW & Gardiner. Corner Unit Overlooking Northwest To Panoramic Views Of Etobicoke. Very Bright And Spacious 855 Sq Ft. Split Layout With Balcony. Includes 1 Parking & 1 Locker. 9Ft Floor To Ceiling Windows, In-Suite Laundry. The Building Features 24/7 Concierge, A Theatre Room, Fully Equipped Gym & More. Must See! (id:61852)
Sutton Group Realty Systems Inc.
1195 Kettering Drive
Oshawa, Ontario
Stunning two-story free hold town house offers modern living at its finest. A Stylish Kitchen With Top-Quality Appliances And Ample Counter Space, Dining Room, Breakfast Area And A Great Room For Family Gatherings. 2200 square feet of livable space With upgraded flooring and hardwood throughout the main floor, the kitchen, dining room, and great room seamlessly flow together. The second floor features four spacious rooms, including The Primary Bedroom Features a Large walk-in Closet and hardwood floor and a Luxurious Ensuite Bathroom Complete with A Spa-Like Shower and Soaking Tub. Other 3 bedrooms use 3 piece bath room, Additionally, there is a bathroom in the basement (3-piece), a bathroom on the main floor (2-piece), and basement is finished by the builder. Located close to Kettering Park, this home offers convenient access to outdoor recreation. Close To Everything Such As Walmart, Home Deport. Perfectly situated near Durham College and Eastdale Vocational Institute, it's an ideal choice for students or professionals. Don't miss out on this exceptional opportunity. Walk out to deep backyard to enjoy your summer. (id:61852)
RE/MAX Real Estate Centre Inc.
2610 - 761 Bay Street
Toronto, Ontario
Prestigious College Park High-Floor 1+Den, 2-Bath Condo with Parking & LockerPerched on a higher floor in the renowned College Park South Tower, this spacious 1-bedroom plus large den is filled with abundant natural light through its expansive east-facing windows. The bright, open-concept layout, new flooring, and upgraded stainless steel appliances create a modern and inviting atmosphere. The versatile den is perfect as a home office or guest room, while two full bathrooms provide exceptional convenience.Enjoy direct indoor access to College Subway Station, Metro Grocery, and College Park Mall, with University of Toronto, TMU, Queens Park, world-class hospitals, Eaton Centre, and the Financial District all just steps away.Complete with one underground parking space, one locker, 24-hour concierge, and resort-style amenities including an indoor pool, fitness centre, and party rooms this home combines urban sophistication, unmatched convenience, and sun-filled living in the heart of downtown Toronto. (id:61852)
Avion Realty Inc.
258 Wellandvale Drive
Welland, Ontario
Almost brand new detached home available from Novemeber 2025. This beautiful home features a double door entry & lots of privacy with no house overlooking in the backyard. The property is conveniently located near to huge plazas, hwy 406, Niagara College, Seaway Mall & steps to public transit. This home has a very spacious layout with 1 bedroom on the main floor with ensuite 3 piece washroom & 3 bedrooms upstairs with 2 full washrooms. Master bedroom features an open balcony overlooking the front. Lots of parking with double car garage & 4 additional cars can be parked on the driveway. Brand new stainless steel appliances & modern zebra blinds installed. This property is not to be missed. (id:61852)
RE/MAX Gold Realty Inc.
2310 - 77 Shuter Street
Toronto, Ontario
Client Remarks88 North 2 Bedroom 2 BATHROOM Unit. NE FACING + Over Sized Balcony 9Ft Ceiling. City View. Steps Away From St Michael Hospital, Eaton Centre, Queen/ Dundas Subway, TMU (Ryerson) University, Steps Away From Everything You Need. Amenities Including Outdoor Swimming Pool, Gym, Sun Lounger, BBQ Area And Many More (id:61852)
Dream Home Realty Inc.
305 - 21 Matchedash Street
Orillia, Ontario
Lakeview Loft Living in the Heart of Orillia WITH DIRECT WATER VIEWS Welcome to Matchedash Lofts, where modern design meets downtown convenience. This bright and airy third-floor 950 sq ft residence with souring high ceilings and floor-to-ceiling windows and a Juliette balcony with picturesque views of Lake Couchiching and the Orillia skyline. The functional layout includes a spacious one-bedroom plus den and two full bathrooms. The open living and dining area flows seamlessly into a contemporary kitchen appointed with stone counters, stainless steel appliances, tile backsplash, and generous storage. The den offers flexibility as a home office or guest room, while the primary suite provides a walk-in closet and a private ensuite with elegant finishes. Residents enjoy access to a rooftop terrace showcasing panoramic lake views, along with secure underground parking and a dedicated storage locker. Perfectly situated within walking distance to shops, restaurants, the waterfront, and scenic trails, this residence delivers a refined blend of comfort, location, and lifestyle. (id:61852)
Sutton Group-Admiral Realty Inc.
616 - 1001 Cedarglen Gate
Mississauga, Ontario
Welcome to The Lansdowne An Elegant Low Rise Building In Much sought after location! Immaculate 2 Bedroom + Den & 2 Bath W/ Stunning Unobstructed View Of Toronto City Line & Lake Ontario!!! Just under 1200 Sqft This Unit Feature Laminate Flooring Throughout The Whole Unit, Large Living/Dining Room Overlooking An Unobstructed South East View Of Toronto. Spacious Master Bedroom W/ 4Pc Ensuite And W/I Closet. Closed Solarium W/ Laminate Flooring Perfect For An Office/3rd Bedroom. Close to great schools, excellent nearby shopping, reliable transit and close to Square One Shopping Centre, Toronto University Mississauga Campus, Credit Valley Golf Course (Exclusive/Members Only) and easy access to major highways. The building is located near Dundas Rd and Mavis Rd with a bus stop right outside of the building. (id:61852)
Cityview Realty Inc.
110 Little Creek Road
Mississauga, Ontario
Welcome To Luxury Living. This Bright 3-Bedroom Executive Townhome With 3.5 Baths, Boasts 9 Foot Ceilings On The Ground & 2nd Floors With Hardwood Flooring. The 2nd and 3rd Floors Offer Floor-To-Ceiling Windows, Beautiful Views Of The Ravine & Park From The Family Room and Primary Bedroom.The Ground Floor Offers A Large Living Room, A 3-Piece Bathroom Offering A Shower, Laundry Room With Laundry Sink, Direct Access To The 2-Car Garage. The Kitchen Boasts Granite Counters With Plenty Of Counter Space And Storage Cabinets, Stainless Steel Appliances, An Eat-In Breakfast Area, Walk-Out To A Large Serene Terrace Great For Entertaining And BBQ. The Primary Bedroom Features A 5-Pc Ensuite & A Large Walk-In Closet. Access To Amenities Via The Marquee Club Offering A Gym And An Outdoor Pool, Plenty Of Visitors Parking. Amazing Location, Walk To Shoppers Drug Mart, Starbucks, Within Minutes To All Amenities, Square One Shopping Centre, Walmart, Whole Foods, Paramount Foods, Oceans Supermarket, T&T, Metro, Plenty Of Restaurants, Cafes, Community Centres, Walk To Schools & Parks. Quick Access To Highways 403 & 401. (id:61852)
Century 21 Atria Realty Inc.
6 - 110 Little Creek Road
Mississauga, Ontario
Welcome To Luxury Living. This Bright 3-Bedroom Executive Townhome With 3.5 Baths, Boasts 9 Ft Ceilings On The Ground & 2nd Floors With Hardwood Flooring. The 2nd and 3rd Floors Offer Floor-To-Ceiling Windows, Beautiful Views Of The Park From The Family Room and Primary Bedroom. The Ground Floor Offers A Large Living Room That Can Be Converted To 4th Bedroom, A 3-Pc With Shower, Laundry Room With Laundry Sink, Direct Access To The 2-Car Garage. The Kitchen Boasts Granite Counters, With Plenty Of Counter Space And Storage Cabinets, Stainless Steel Appliances, An Eat-In Breakfast Area, Walk-Out To A Large Serene Terrace Great For Entertaining and BBQ. The Primary Bedroom Features A 5-Pc Ensuite & A Large Walk-In Closet. The Marquee Club Offers An Outdoor Pool and Gym. Amazing Location, Walk To Shoppers Drug Mart, Starbucks, Within Minutes To A Plethora Of Amenities Include Square One Shopping Centre, Walmart, Whole Foods, Paramount Foods, Oceans Supermarket, T&T, Metro, Plenty Of Restaurants, Cafes, Schools, Parks. Quick Access To Highways403 & 401. (id:61852)
Century 21 Atria Realty Inc.
426 Centre - 2nd Fl Suite E
Richmond Hill, Ontario
Bright and cozy second-floor suite featuring a private washroom and fresh new paint. Clean and well-maintained space with plenty of natural light - perfect for a single occupant or student. Conveniently located near Highway 404, public transit, and high-ranking schools. Walking distance to shops and amenities. Move-in ready and easy to show! (id:61852)
Bay Street Group Inc.
Ph 102 - 9000 Jane Street
Vaughan, Ontario
One of a kind! Never lived in, this custom-finished 3-bedroom, 3-bath residence offers expansive southeast views and an elevated lifestyle from every angle. Designed and built by Greenpark Homes, this penthouse stands apart with its private two-car garage and oversized private storage locker - an exclusive combination you won't find elsewhere in the building.Inside, every detail was upgraded: top-end appliances, custom millwork & interior solid-core doors, designer finishes, and a seamless flow from kitchen to entertaining space. Residents enjoy resort-style amenities including a pool, bocce courts, state-of-the-art fitness and games rooms, a party lounge, and outdoor BBQ area. A true must-see - where luxury, privacy, and convenience meet. (id:61852)
Harvey Kalles Real Estate Ltd.
