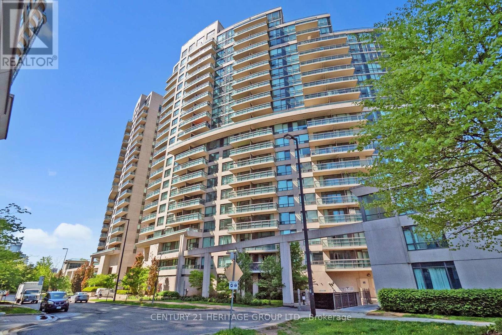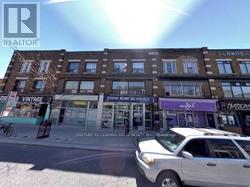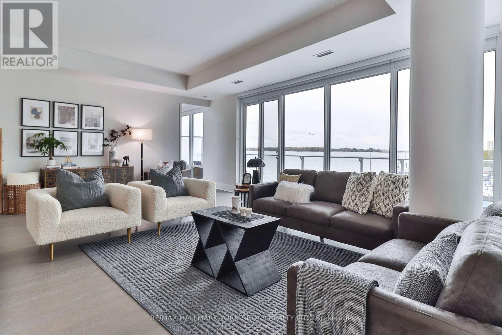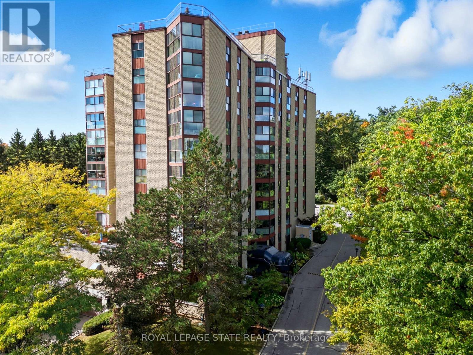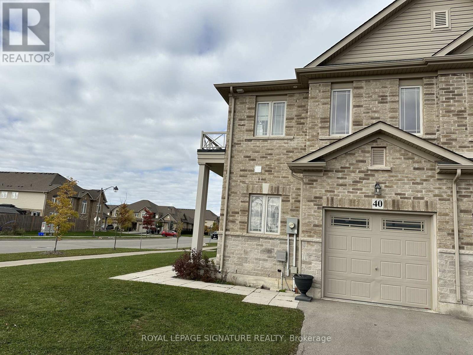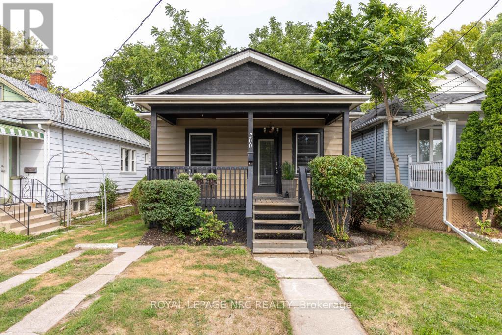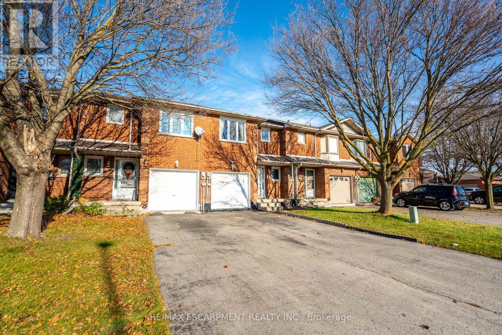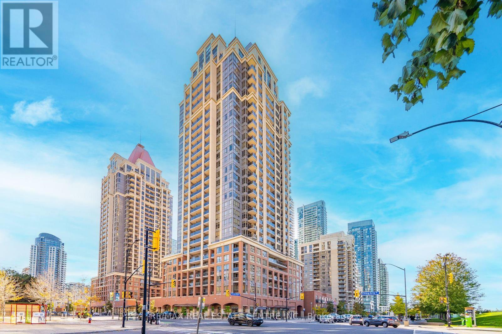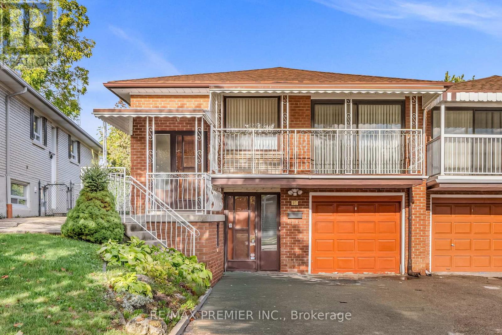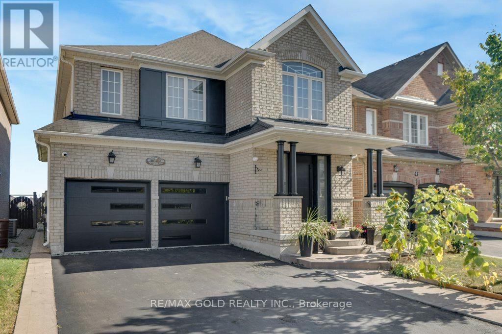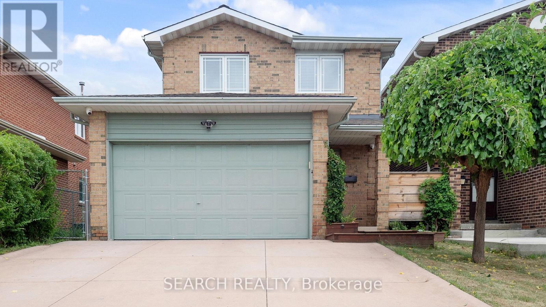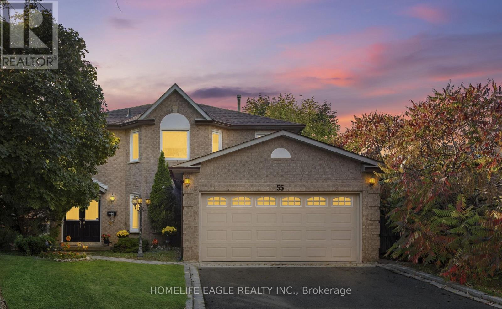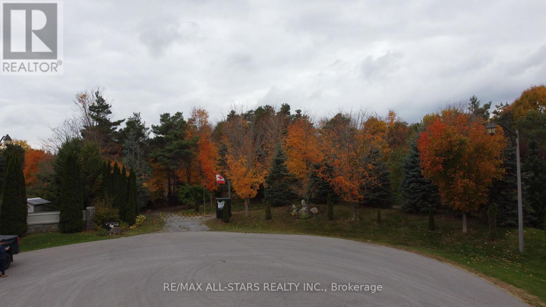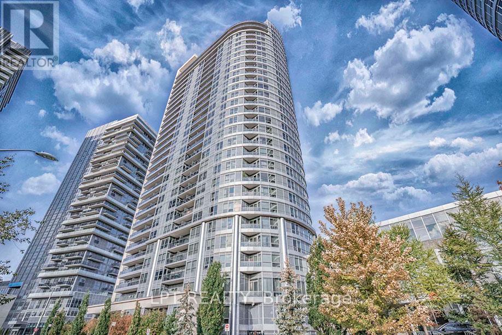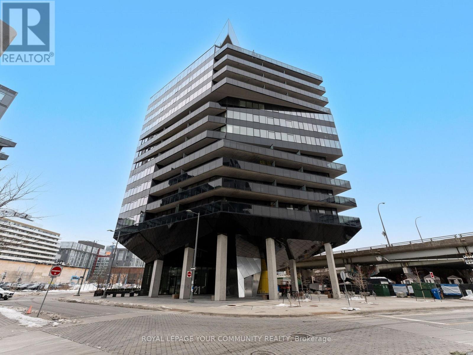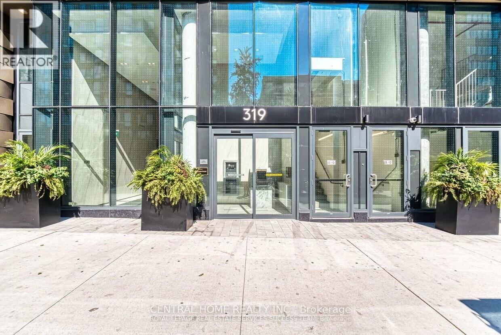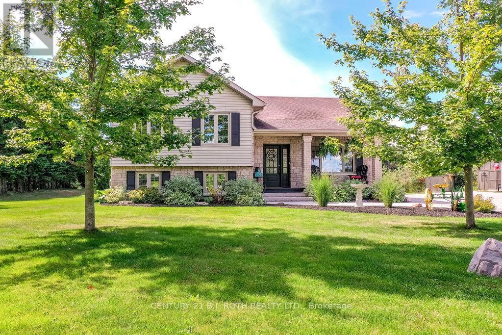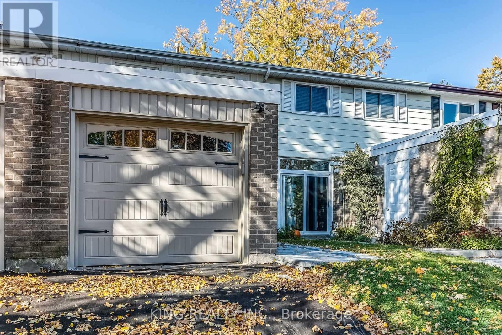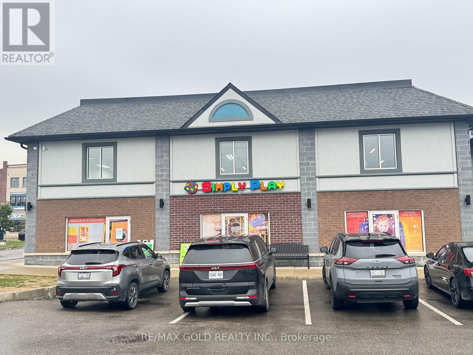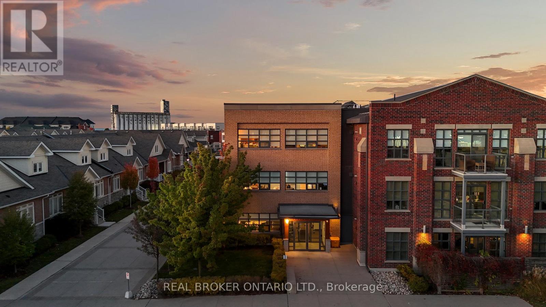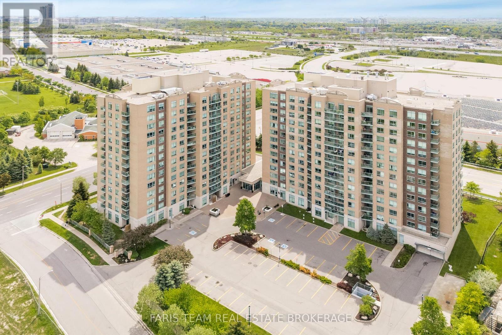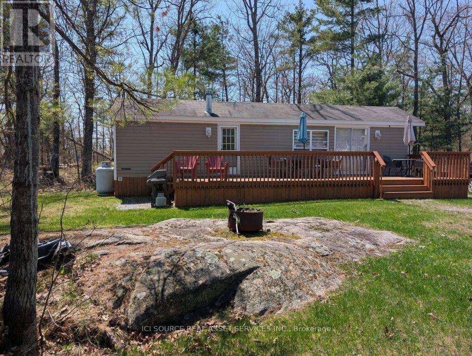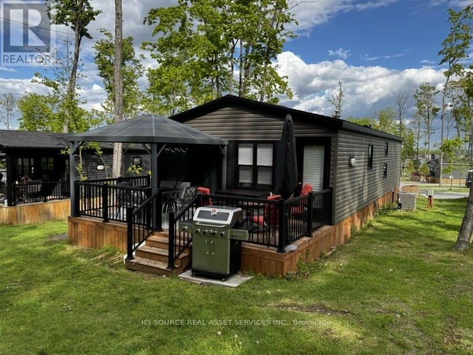2008 - 509 Beecroft Road
Toronto, Ontario
High Demand Location! Subway Station & Ttc At Your Doors! A Bright Sun Filled Unit - 877 Sf + Balcony. Watch The Sunset While Enjoying The Breath-Taking Unobstructed West View. Nice Open Concept Kit W/ A Breakfast Bar + S/S Appliances (Mostly New) + Granite C/T. Master Bedroom W/ Ensuite Bath & W/I Closet. New toilets, New Paint, New Dishwasher. New Exhaust Fan. 24Hrs Concierge, Indoor Swimming Pool, Whirlpool, Sauna, Party Rm, Billiards/Game Rm, Home Theatre. Steps To Yonge & Finch Subway Station. (id:61852)
Century 21 Heritage Group Ltd.
04 - 959 Bloor Street W
Toronto, Ontario
one-bedroom suite with superb design and open-concept layouts. Steps to Subway,Restaurants, Shopping And All Amenities. Good Size One Bedroom, Full Bathroom,Full Kitchen & Bright Living Area. Your Doorstep to Many Restaurants!No Pets,No Smoking In Effect. (id:61852)
Century 21 Leading Edge Realty Inc.
505 - 29 Queens Quay E
Toronto, Ontario
Imagine waking to the soft glow of morning light reflecting off Lake Ontario, and ending each day watching the sun dip behind Toronto's glittering skyline. This is life at Suite 505 at Pier 27, where 1,856 sq.ft. of West-facing luxury becomes your personal sanctuary above the water. This isn't just a home; it's a love letter to waterfront living. 2+1 bedrooms, 3 bathrooms, and 10-foot ceilings create an airy, sophisticated canvas flooded with natural light. Floor-to-ceiling windows with motorized blinds frame breathtaking harbour views, while the open-concept design invites you to live, entertain, and dream in seamless harmony. Your chef-inspired kitchen, adorned with Miele and Sub-Zero appliances, becomes the heart of intimate dinners and lively gatherings. Step onto your private balcony where sailboats glide by, city lights twinkle, and every sunset feels like a celebration. At Pier 27, resort-style living is woven into your daily rhythm. Float in the infinity pool, rejuvenate in the spa and sauna, host movie nights in the private theatre, or simply savour the effortless elegance of 24-hour concierge service. Beyond your doorstep, the city's best awaits - Harbourfront Centre, Scotiabank Arena, St. Lawrence Market, world-class dining, and Union Station - all within a lakeside stroll. This is where the city's pulse meets the water's peace, where sophistication embraces serenity, and where home feels like an endless vacation. Welcome to 505 - 29 Queens Quay E. Welcome to your waterfront dream. (id:61852)
RE/MAX Hallmark York Group Realty Ltd.
702 - 20 Berkley Street
Cambridge, Ontario
Welcome to The Highlands by the Park; 20 Berkley Road. Nestled atop a hill at the end of a quiet cul-de-sac in historic West Galt, this prestigious condominium offers tranquility, privacy, and sweeping views of nature and the city skyline. Overlooking a majestic woodlot, Victoria Park, and beyond, this building is one of Cambridge's hidden gems. This spacious 2,418 square foot, carpet-free unit offers a rare combination of size, layout, and natural light. With 3 generously sized bedrooms, 2 full bathrooms, and a thoughtfully designed floor plan, it's ideal for those seeking a blend of comfort and functionality. Step into an impressive foyer with mirrored walls and a large closet before entering the bright eat-in kitchen, complete with ceramic tile, crisp white cabinetry, built-in range top, track lighting and a cozy breakfast nook that looks out over lush greenery. The kitchen opens into a formal dining room with laminate flooring and elegant wall sconces; perfect for entertaining. The adjacent oversized living room features a wood-burning fireplace (sold in as-is condition) and leads to a bright all-season solarium with floor-to-ceiling windows, perfect as a den, office, or creative space. Down the hallway, you'll find three spacious bedrooms, including a large primary suite with two large windows, an expansive walk-in closet, and a 5-piece ensuite. A second 4-piece guest bath serves the remaining bedrooms. The in-suite laundry closet is conveniently tucked away off the main hallway. Building amenities include a rooftop terrace with panoramic views, ample seating, and barbecue, a party room with full kitchen and lounge area, meeting room, exercise room, and beautifully maintained common spaces. This unit includes one underground parking spot with a tandem storage locker. Don't miss this rare opportunity to live in a peaceful, elevated community surrounded by nature, just minutes from the charm and culture of West Galt. (id:61852)
Royal LePage State Realty
40 Kingsborough Dr Drive
Hamilton, Ontario
Stunning Corner End Unit Townhome Feels Like A Semi. Located In The Highly Sought After Summit Park. This Stunning Townhome Offers A Main Floor Open Concept With 9 Foot Ceilings, Kitchen, Living Room, And A Dining Room. 2nd Floor With Large Master Bedroom, Laundry And2 Spacious Bedrooms. (id:61852)
Royal LePage Signature Realty
200 Geneva Street
St. Catharines, Ontario
Welcome to 200 Geneva Street in St. Catharines, a home where it's easy to imagine starting the day here with a coffee in hand on the front porch while watching the neighbourhood come to life. Step inside to a bright living room with large windows that fill the space with natural light. White trim, thoughtful lighting, and warm wood floors add to the inviting feel and give the home its charm while still reflecting a fresh update. From here, move into the dining room, which offers its own space while still connecting to the living area, creating a natural flow that works for everyday life and gatherings alike. Beyond, the bright kitchen provides plenty of storage and opens directly onto the back deck, making it simple to move outdoors when the weather is right. Two comfortable bedrooms with big windows and a 3-piece bathroom with a shower complete the main floor. Outside, the backyard is ready to enjoy with green space, a fenced area, and a deck. The home sits in a convenient neighbourhood close to downtown restaurants, coffee shops, and shopping, with easy access to everything from Fairview Mall and grocery stores to local boutiques. Whether you're a first-time buyer, an investor, or looking to downsize without giving up a yard, this move-in ready bungalow is primed for its next story to be written. Notes: PRE-INSPECTED. Front yard parking spot measures approximately 15ft x 8ft; Freshly painted (2025), AC (2020) (id:61852)
Royal LePage NRC Realty
85 Royalvista Drive
Hamilton, Ontario
Finished basement with 4th bedroom Welcome to your dream home in the highly sought-after Templemead neighborhood of Hamilton Mountain! This beautifully maintained freehold townhouse offers a modern, move-in-ready layout designed for todays lifestyle. Step inside to a bright, inviting foyer and enjoy a carpet-free main and upper level. The spacious kitchen, complete with updated stainless steel appliances (2021), ample cabinetry, and generous counters, is perfect for cooking and entertaining. Sunlight floods the dining area through a charming bow window, flowing seamlessly into the cozy living room with a warm gas fireplace and doors opening to your serene backyard oasis. The master suite is a true retreat, featuring a walk-in closet and a luxurious ensuite with a soaker tub and separate shower. Two additional bedrooms share a stylish 4-piece bath, with one offering ensuite access. The finished basement with 4th bedroom adds incredible versatility ideal for guests, a home office, or a fun recreation space. With a new roof (2023), two parking spaces plus garage, and a prime location near parks, schools, transit, shops, and the Link, this home is ready to welcome you! (id:61852)
RE/MAX Escarpment Realty Inc.
2101 - 4090 Living Arts Drive
Mississauga, Ontario
Live Where the Action Is! Stunning 1+Den Condo with South-Facing Views at Capital 1 |Welcome to Suite 2101 at 4090 Living Arts Drive, located in the prestigious Capital 1 building by Daniels, right in the heart of downtown Mississauga. This beautifully renovated 1-bedroom + den condo offers a bright, functional layout with unobstructed south-facing views of Celebration Square, flooding the unit with natural light. The spacious den is perfect for a home office or can easily serve as a second bedroom. Enjoy open-concept living with brand new laminate flooring, fresh paint, and a modern kitchen featuring granite countertops and new stainless steel appliances. Step out onto the large private balcony - ideal for relaxing or dining al fresco while soaking in the city views. Located in a vibrant, walkable community, you're just steps from Square One Shopping Centre, Sheridan College, YMCA, Living Arts Centre, and surrounded by restaurants, cafes, and nightlife. With 24-hour Rabba grocery, Second Cup, pharmacy, and medical/dental offices conveniently located at the base of the building, everything you need is at your fingertips. Commuters will love the quick access to major highways (403, 401, QEW), as well as nearby MiWay, GO Transit, and the upcoming Hurontario LRT.This is a rare opportunity to live in one of Mississauga's most dynamic neighbourhoods in a fully upgraded, move-in ready suite. Show with confidence - this one won't last! (id:61852)
RE/MAX Real Estate Centre Inc.
91 Hucknall Road
Toronto, Ontario
If you are looking for a special home, this is it. One lucky buyer will enjoy this well-loved and meticulously maintained home. Approximately1.287 sq ft (MPAC), spacious home with functional layout and good-sized principal rooms. Lots of space, perfect for a growing family. Hardwood flooring throughout the main floor Sliding glass door walkout to balcony from living room. Private backyard with patio. Fully fenced .Enjoy fruit from pear tree, 2 separate entrances to finished basement from front at driveway level as well as side-door entrance. Includes a rough-in kitchen which is combined with laundry room and 3pc bathroom with shower. Wider paved driveway for buyer to explore parking options. Super convenient location with top-notch access to public transit. TTC at doorstep for York University (Route106). Other routes includes Keele (41) and Downsview (108) to Downsview subway station plus LRT to Finch West subway station. Easy commute to downtown Toronto or Vaughan City Centre. Proximity to event venues such as current location of Canadian Tennis Open at Sobey's Stadium (York University) and new Downsview outdoor concert venue. Short distance to all amenities such as elementary, middle, high schools and university Walking distance to Walmart, No Frills, LCBO, bakery, restaurants and places of worship. Nearby biking trails and parks - Sentinel Park, Derry Downs Park and Fountainhead Park. Minutes to highways 401,400,407.Home situated In the heart of one of North York's family-friendly communities. Don't miss your chance to own this lovely home. (id:61852)
RE/MAX Premier Inc.
7 Newington Crescent
Brampton, Ontario
Seeing is believing! This extraordinary, fully upgraded, and impeccably maintained luxury home is located in the prestigious Bram East area, boasting a premium lot with no sidewalk and beautifully landscaped front and backyard. Designed to impress, it features coffered ceilings, designer-style wainscoting, and elegant finishes throughout. Offering 5+2 spacious bedrooms and 5 bathrooms (including 3 full baths on the second floor), this home also includes a professionally finished 2-bedroom basement with a separate entrance, full kitchen, and bathroom perfect for extended family or potential rental income. The main level offers a seamless blend of comfort and luxury with stylish flooring, a bright living room, formal dining area, separate family room, and a gourmet custom kitchen featuring quartz countertops, built-in stainless steel appliances, a canopy range hood, and generous cabinetry. Upstairs, enjoy five generously sized bedrooms, including a lavish primary suite with a 5-piece ensuite and walk-in closets. Additional upgrades include a high-efficiency heat pump (2024), owned hot water tank, and a brand-new upgraded front door(installed August 2025). Combining luxurious design, unmatched functionality, and an unbeatable location in a family-friendly neighborhood, this move-in ready dream home is a rare opportunity you don't want to miss! (id:61852)
RE/MAX Gold Realty Inc.
163 Simmons Boulevard
Brampton, Ontario
Beautiful 3 + 1 Bedroom detached All-Brick Home on a Small Court location Backing Onto Parkland ! Gourmet Kitchen With Maple Cabinets, Custom Pantry and Stone Backsplash, Renovated Main Bath With Soaker Tub And Skylight, Finished Basement with Corner Gas Fireplace, Pot Lights And 4th Bedroom / Office. Covered Interlock patio patio with fire pit in Backyard. Hand - Scraped Hardwood Floors, Oak Staircase, Insulated Garage With Entrance To House ** This is a linked property.** (id:61852)
Search Realty
55 Attridge Drive
Aurora, Ontario
Stunning 2 Story Detached 4+1 Bed * Located On A Quiet Family Friendly Street In Prestigious Aurora Village * Open Concept Living & Family Rm w/ Cozy Fireplace * Formal Dining For Entertaining * Main Fl Laundry w/ Access to 2 Car Garage * Custom White Kitchen w/ Stainless Steel Appliances & Premium Quartz Countertop * Breakfast Over looking 2nd level walk out to Deck to enjoy your morning Coffey * Finished Walk Out Basement for Your own Personal Business Or a Private Inlaw Suite *Located on a quiet, established street, steps from parks, Beautiful nature walking and Biking trails * Hwy 404, Go Station & Shopping Close by * Top Private Day Care, St Andrews Private Boy's Collage * St Andrews Private Girl's Collage Just opened Up* You won't be Disappointed Moving to this Amazing Property (id:61852)
Homelife Eagle Realty Inc.
26 Cranborne Chase
Whitchurch-Stouffville, Ontario
An exceptional and rare opportunity to own a 2.5-acre manicured estate lot on one of the most coveted cul-de-sac streets in Stouffville. This private and picturesque property offers the perfect setting to design and build a luxury custom home surrounded by mature landscapes and executive residences. Tucked away at the end of a quiet court, the lot features two existing cabins along with a separate shower and bath house, providing comfort and functionality while you plan your dream estate. A charming fire pit area, private golf holes and a well-established driveway enhance the character and readiness of the land. This property offers unmatched tranquility and exclusivity while being just minutes from downtown Stouffville, top-rated schools, golf courses and major highways. A truly prestigious address for those looking to build a legacy home in an extraordinary location. (id:61852)
RE/MAX All-Stars Realty Inc.
812 - 181 Village Green Square
Toronto, Ontario
Welcome To Vestus II Built By Tridel. 1 Bedroom + 1 Den Unit With 1 Parking Spot. 625 Square Feet As Per MPAC. Bright & Spacious. Modern Kitchen With Granite Counter Tops. Laminate Floors. Amentities Include: 24 Hour Concierge, Gym, Rooftop Garden, Party Room, Game Room, Sauna, Guest Suites & More. Convenient Location. Close To Highway 401, GO Station, TTC, Shops & More. (id:61852)
Lpt Realty
1108 - 21 Lawren Harris Square
Toronto, Ontario
Welcome to Harris Square - a modern boutique loft-style corner unit boasting 608 sqft of contemporary living space plus an expansive 478 sqft terrace with breathtaking, unobstructed views of downtown. Conveniently located just steps from Leslieville, the Distillery District, St. Lawrence Market, and the Financial District. This modern loft features soaring 9-ft exposed concrete ceilings, stunning hardwood floors throughout, a sleek kitchen, and a spa-inspired bathroom. The loft is surrounded by floor to ceiling windows so you have a stunning view from every corner of the apartment. The most unique feature of this condo is the luxurious wraparound balcony with NE city views and a gas line for a barbecue perfect for hosting. Building amenities include an executive concierge, a fully-equipped gym, a serene yoga space, guest suite, party room, and a rooftop terrace with panoramic views. Additional perks include a kids' playroom, a library, and more. The unit comes complete with stainless steel appliances (fridge, stove, built-in dishwasher, and all-in-one washer/dryer), as well as a dedicated parking spot and locker. (id:61852)
Royal LePage Your Community Realty
1906 - 319 Jarvis Street
Toronto, Ontario
In the heart of Downtown Toronto Elevate your lifestyle with this stunning 539 sqft 1-bedroom + Den, The Den is Enclosed with a Door, Making it a perfect Second Bedroom or a private home office. This bright and airy Corner unit on the 19th floor features Floor-to-Ceiling Windows, an Open-Concept living Space, and a sleek kitchen with stainless steel appliances, quartz countertops, and ample storage, Newly built, Prime downtown location, You find an Exemplary Condo near the lake, Toronto Metropolitan University(TMU), Eaton Centre, Bars, Restaurants, Transit, Shops. Take a leisurely stroll and experience what downtown has to offer. Unobstructed north/west view, A rare opportunity to live in a bright corner unit, open concept, well used space. Flexibility to work at home, Fully equipped gym, Ideal for young professional, students, or investors looking for a high-demand rental opportunity. Don't miss this opportunity and schedule your private viewing today!!! (id:61852)
Central Home Realty Inc.
70 Line 12 South Line
Oro-Medonte, Ontario
Welcome to your dream property in the desirable Township of Oro-Medonte conveniently situated between Barrie and Orillia. This beautifully refreshed 3+1 bedroom side split is move-in ready and offers the perfect blend of modern living and spacious, idyllic country life. As you step inside, you'll immediately appreciate the fresh updates throughout, including custom kitchen cabinetry with quartz tops (2022), plank flooring (2022) and propane forced air furnace and central air conditioning (June 2024). The open concept layout is perfect for family gatherings and entertaining, with a spacious living and dining area that flows seamlessly into the heart of the home. The large windows and doors invite natural light to fill every room, enhancing the home's warm and inviting atmosphere. Upstairs, you'll find 3 bedrooms, including a primary suite with a 3 piece ensuite that offers a peaceful retreat and scenic views of the surrounding property from the sliding doors leading to an elevated deck. The lower level boasts a bright open family room complete with modern shiplap finishes, custom built in wall units and gas fireplace along with a 3 piece bathroom, additional bedroom and separate laundry room. Step outside and prepare to be wowed by the incredible 30'x40' workshop (2020)with hydro, 2 overhead doors and epoxy floor making it an absolute dream for hobbyists, contractors, or anyone in need of a large work space. This workshop is fully equipped with ample storage, and offers plenty of room for projects, equipment, or even a home business. The property sits on a coveted 8.9 acre parcel with highway exposure while providing a perfect blend of open space and natural beauty. Easy access to major highways, schools, shopping, and abundant recreational amenities. This is truly a rare opportunity to own a move-in-ready home with all the space you need for both living and work! (id:61852)
Century 21 B.j. Roth Realty Ltd.
4 - 141 Ripley Court
Oakville, Ontario
Welcome to this beautifully renovated freehold townhouse in the heart of Oakville, offering 2,000 sq.ft. of bright, open-concept living! This home features a custom kitchen with granite countertops, a spacious living and dining area, and a walkout to a private, fully-fenced backyard-perfect for entertaining or relaxing outdoors. Upstairs, you'll find generously sized bedrooms and modern finishes throughout, including new hardwood flooring. Located steps from Oakville's scenic hiking and biking trails, top-rated schools including White Oaks High School and Sheridan College, and just 2 km from Oakville Place and Oakville GO Station, this home combines style, convenience, and comfort. Ideal for families, first-time buyers, and anyone looking for a move-in-ready home in a prime Oakville location! (id:61852)
King Realty Inc.
A2 - 12550 Kennedy Road
Caledon, Ontario
Premium Retail & Office Unit available for Lease in Strawberry Fields Plaza, Caledon! An exceptional opportunity to lease a Unit at a Prime Location in the only retail plaza within this fast-growing and vibrant neighborhood. Strategically located amid new subdivisions and schools, offering maximum visibility, high traffic, and excellent accessibility. Featuring a modem architectural design, ample on-site parking, and strong community presence, Strawberry Fields Plaza provides the perfect setting to establish or expand your business in a location with virtually no local competition. Ideal for a wide variety of uses, including Restaurant, Cafe, Shawarma, Fast Food place, Burger Shop, Ice Cream Shop, Bakery, Gym./Fitness studio, Bank, Financial Institution, Convenience Store or Dollar Store, Clothing Store or Fashion Boutique, Jewellery Store, Home Decor or Improvement, Florist, Printing/Courier, Hardware, Pet Supplies, Appliances, or Professional Offices such as Real Estate, Mortgage, Law, or Accounting Firms. Don't miss this rare leasing opportunity in Caledon's most desirable and fastest-growing community. Grow your brand in Strawberry Fields Retail Plaza-where visibility, convenience, and community come together for success! (id:61852)
RE/MAX Gold Realty Inc.
302 - 1 Shipyard Lane
Collingwood, Ontario
The Shipyards - A premier waterfront address in the heart of Collingwood. This refined third-floor residence showcases sweeping west-facing views of the Escarpment, bathed in golden afternoon light and framed by unforgettable sunsets from the expansive private balcony. The open-concept 1 bedroom plus den layout is designed with both elegance and ease in mind, featuring soaring 9-foot ceilings, a beautifully appointed kitchen with granite countertops and stainless steel appliances, in-suite laundry, and a tranquil primary bedroom highlighted by floor-to-ceiling windows. Residents enjoy a collection of upscale amenities including secure underground parking, elevator access, a canoe and kayak room for effortless days on the water, and a welcoming party room for entertaining. Step outside to the Harbourfront promenade for morning walks along the bay, or wander into downtown Collingwood for fine dining, boutique shops, live music, and theatre. From golfing and skiing to cycling and paddleboarding on Georgian Bay every season brings adventure.Luxury, lifestyle, and location come together in one exceptional address. Welcome to Collingwood living at its finest. (id:61852)
Real Broker Ontario Ltd.
Real Broker Ontario Ltd
407 - 11 Oneida Crescent
Richmond Hill, Ontario
Top 5 Reasons You Will Love This Condo: 1) Step into this beautifully renovated and rarely available 1+1 bedroom condo, offering a spacious layout and an expansive balcony, one of the largest in the building, creating the perfect space for relaxing or entertaining 2) Freshly painted and upgraded with brand-new flooring throughout, this unit shines with a modernized kitchen and bathroom, featuring sleek stainless-steel appliances, a new stackable washer and dryer, an upgraded tub, toilet, vanity, stylish door handles, brand new wall-to-wall bedroom carpeting, closet system, and elegant fixtures 3) Enjoy the convenience of an owned parking spot and locker, plus fantastic building amenities, including a 24-hour concierge, two guest suites, a fully equipped gym, a library, a stylish party room with an outdoor patio, games room, boardroom, and an onsite car wash for added convenience 4) The oversized balcony is a true gem, offering breathtaking easterly views where you can soak in stunning sunrises, gaze at the park below, and enjoy dazzling fireworks displays 5) Nestled in the heart of Richmond Hill, this prime location puts you within easy reach of the Richmond Hill GO Station, major highways including Highway 7, 404, and 407, Silver City Cinemas, Hillcrest Mall, Langstaff Community Centre, Dunlop Observatory and Wave Pool, top-rated restaurants, lush parks, and excellent schools. 654 fin.sq.ft. Age 19. Rogers high speed internet is included in the fees. *Please note some images have been virtually staged to show the potential of the condo. (id:61852)
Faris Team Real Estate Brokerage
Mor012 - 1336 S Morrison Lake Road
Gravenhurst, Ontario
With 2025 Site Fees Included, this new listing on 12 Morrison is surely not to last long on the market. It sits on a massive corner lot, with neighbours only on one side, and is in one of the most private areas of the Resort! The unit comes furnished with appliances, furnace and AC. Also includes is a 4 year warranty on electrical! *For Additional Property Details Click The Brochure Icon Below* (id:61852)
Ici Source Real Asset Services Inc.
Chl034 - 1235 Villiers Line
Otonabee-South Monaghan, Ontario
Discover a rare opportunity to own a premium double-wide resort cottage nestled in a private forest lined lot in the sought-after Phase 3 of Bellmere Winds Golf Resort! This 2022 Northlander Superior offers an impressive 800 square feet of professionally decorated living space, featuring three bedrooms and two full bathrooms. With upgrades throughout, this cottage blends modern comfort with refined style, making it a true retreat in the heart of the Kawarthas. Enjoy the spectacular setting from your expansive deck, perfect for entertaining or relaxing in nature. The cottage comes fully equipped with all internal features and finishes, allowing you to settle in and start making memories from day one. Don't miss your chance to own this exceptional getaway. Start enjoying resort life in The Kawarthas today! *For Additional Property Details Click The Brochure Icon Below* (id:61852)
Ici Source Real Asset Services Inc.
346 Moorlands Crescent
Kitchener, Ontario
Welcome to 346 Moorlands Crescent, Kitchener, a beautifully designed family home blending modern comfort and timeless style.Built in 2015 by Hawksview Homes, this stunning contemporary property is tucked away in a quiet, family-friendly neighbourhood. Offering 4 + 2 bedrooms and 3.5 bathrooms across more than 2,600 square feet of total finished living space, it provides an ideal combination of functionality, sophistication, and warmth. Step inside to an inviting open-concept main floor, where natural light fills the living, dining, and kitchen areas. The spacious living room features a striking built-in fireplace framed by custom shelving, creating a cozy yet elegant focal point. Large windows and sliding glass doors lead to the backyard, offering easy indoor-outdoor flow and access to a partially covered rear deck, perfect for relaxing or entertaining. The kitchen is a true showpiece, boasting quartz countertops, a stylish tile backsplash, stainless steel appliances, and a large centre island with a breakfast bar. Pendant lighting and an adjacent dining area make this space perfect for both everyday meals and hosting family gatherings. Upstairs, you'll find a large family room and four generous bedrooms, each with ample closet space. The primary suite includes a walk-in closet, a 5-piece ensuite bathroom, and a custom feature wall that adds an extra touch of design flair. The finished basement, complete with a separate entrance and look-up windows, expands your living possibilities, perfect for a recreation space, guest suite, or potential in-law setup. Situated in Kitchener's sought-after Doon South area, this home offers both peace and convenience. You're within walking distance to schools, parks, and local amenities, while Highway 401 is only about 6 min. away, making commuting simple. The neighbourhood is known for its scenic trails, community vibe, and proximity to shopping, restaurants, and schools. (id:61852)
Exp Realty
