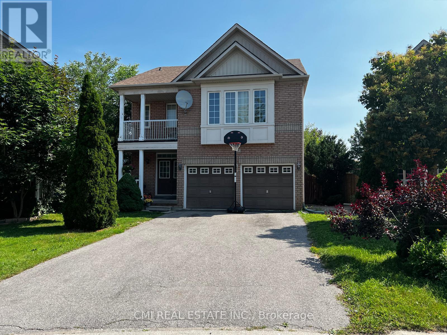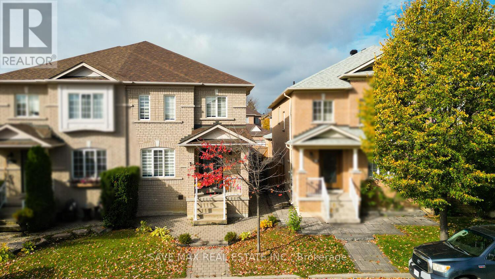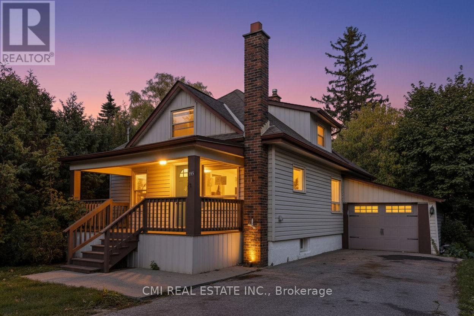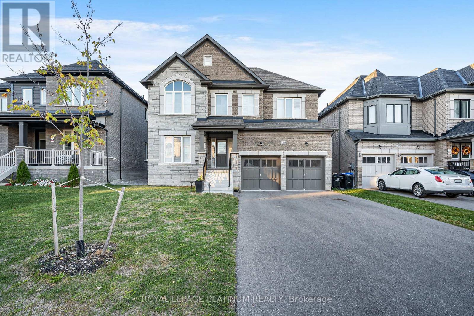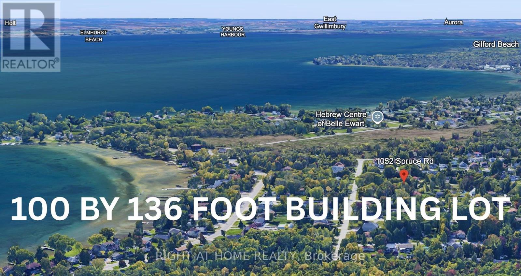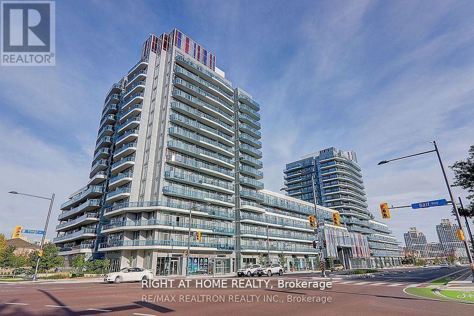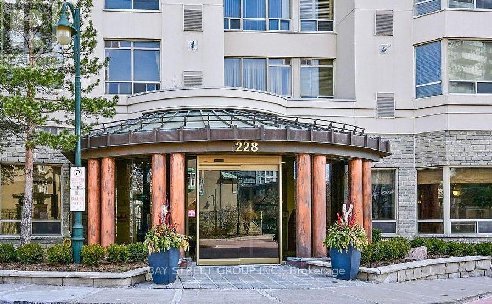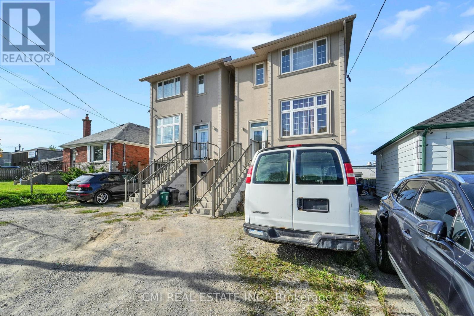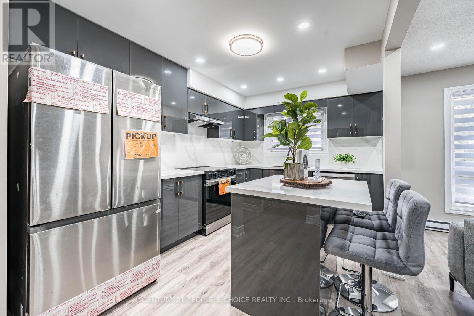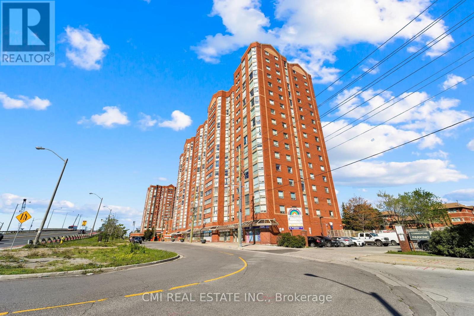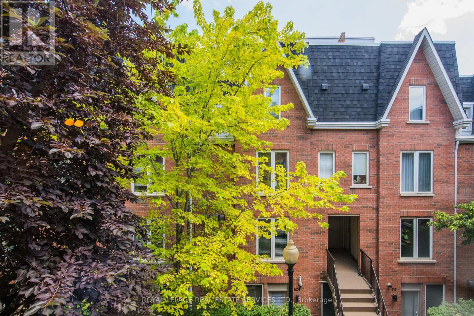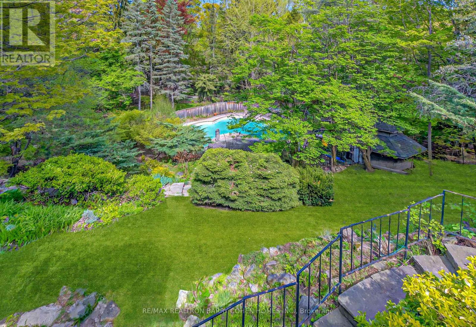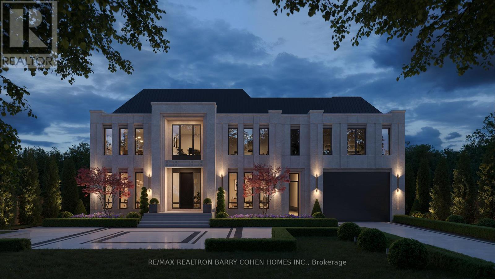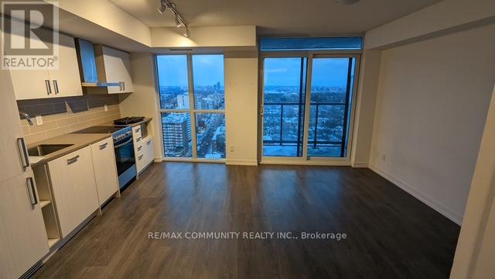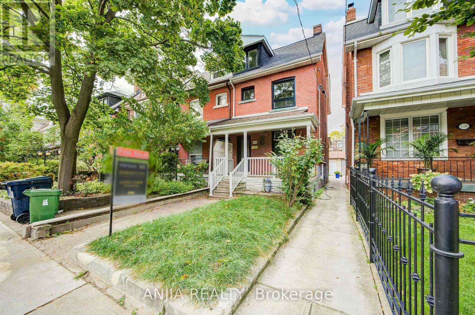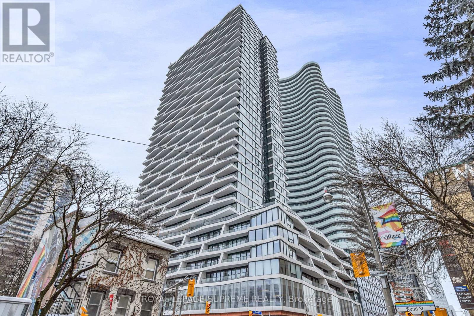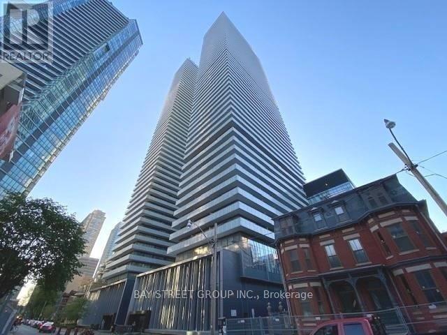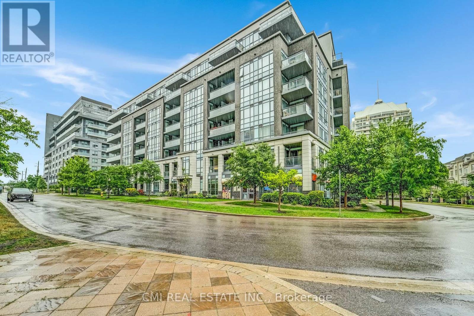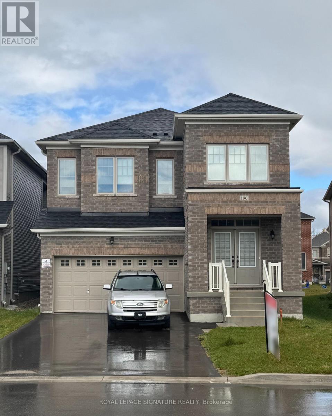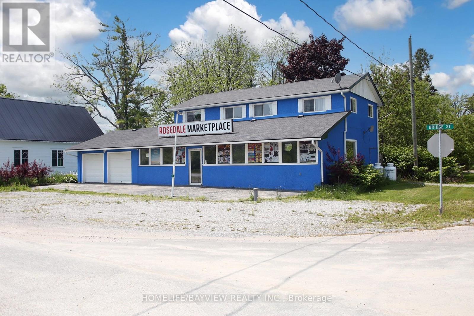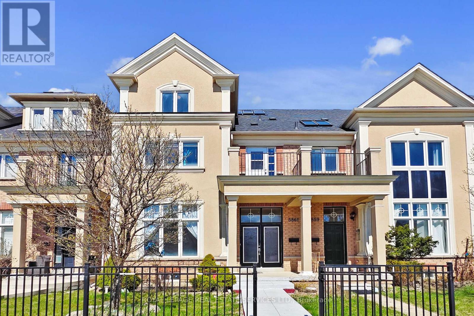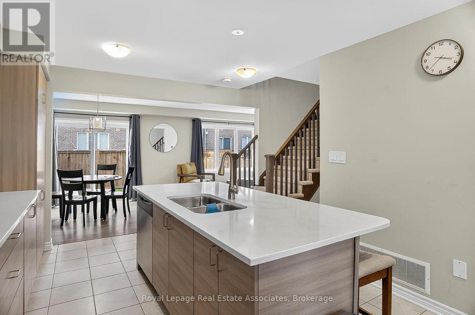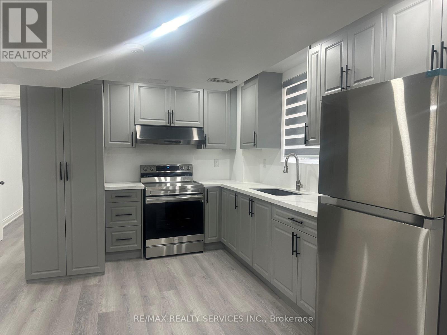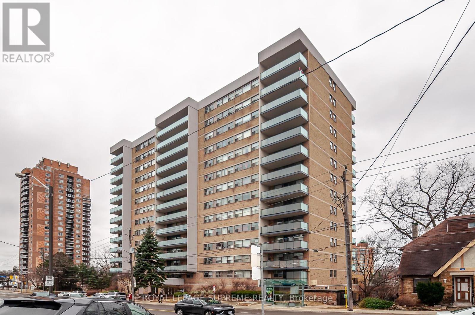85 Watkins Glen Crescent
Aurora, Ontario
Welcome to this stunning Arista Liverpool model, offering 1,960 sq. ft. of stylish living space plus a legal basement apartment with a separate entrance, currently rented for additional income.The main floor features 9 ft ceilings, hardwood and ceramic flooring, and a walk-out to a fully fenced, oversized pie-shaped lot with a garden shedperfect for entertaining or family gatherings.Upstairs, enjoy a sunken family room with a gas fireplace and walkout to a private balcony. The finished basement provides an excellent opportunity for rental income or multi-generational living.Located on a quiet, family-friendly crescent, close to schools, shopping, parks, trails, golf, transit, and the leisure centre. Steps to Northern Lights Public School and St. Jerome Catholic School.A true gem offering comfort, space, and investment potentialall in a prime location! (id:61852)
Cmi Real Estate Inc.
Bsmt - 40 Ed Quigg Way
Vaughan, Ontario
Welcome to this renovated basement apartment located in the prestigious Sonoma Heights community of Woodbridge. This bright and modern unit offers the perfect blend of comfort and convenience in one of the most desirable neighbourhoods in Vaughan. The apartment features a beautifully updated kitchen complete with a brand-new range hood, elegant backsplash tiles, and ample cabinetry. The spacious open-concept layout provides a functional and inviting living space ideal for relaxing or entertaining. A separate laundry area is included for exclusive use, ensuring privacy and convenience. The bedroom comes fully furnished with quality furniture, offering a comfortable and move-in-ready space. Additional features include a microwave, private side entrance with indoor stairs for easy year-round access, and one parking space. Rent includes high-speed internet, and the tenant will be responsible for 30% of the utilities. Perfectly suited for a single professional or couple, this basement apartment is located close to parks, schools, shopping, public transit, and all amenities that Sonoma Heights has to offer. A beautifully maintained home in a family-friendly community - ready for immediate occupancy. Internet included in the lease. (id:61852)
Save Max Real Estate Inc.
153 Clarence Street
Vaughan, Ontario
Ravine-Backing Family Oasis in West Woodbridge! Nestled on an exceptionally deep 41 x 187 ft. lot enveloped by mature trees and a tranquil ravine setting, this charming 1.5-storey detached home offers the perfect blend of serenity and convenience in a sought-after West Woodbridge neighborhood. Step inside to an inviting interior boasting a newly renovated modern kitchen and updated bathrooms that seamlessly blend style and function. The main floor features two bright bedrooms, while the entire upper level is dedicated to a spacious primary bedroom retreat. The fully finished basement with a separate entrance is an incredible asset, complete with two bedrooms, a second kitchen, a recreation room, and a full bathroom ideal for an in-law suite or potential rental income. Outdoor living is exceptional: enjoy your privacy on the newly built, expansive deck overlooking the sprawling backyard that leads down toward the Humber River. Enjoy unmatched convenience with schools, parks, shopping, and major highways just moments away. This move-in ready home is a rare find! Book your private showing today. (id:61852)
Cmi Real Estate Inc.
1348 Harrington Street
Innisfil, Ontario
Discover this gorgeous home boasting over 3.000 sq ft, with 4 bedrooms, 4 bathrooms and a huge 2nd-floor loft versatile as an office, sitting, or media room, Enjoy high-quality California shutters, upgraded kitchen and washrooms. Upgrades include: Hardwood floors throughout, granite countertops in all bathrooms, smooth main-floor ceilings, enhanced master ensuite & 2nd-floor laundry. Spacious mud room can be used as office or library. Formal living and family room on main floor. No sidewalk means 4-car driveway parking. R/I EV charger in garage, huge unspoiled basement. Minutes from Hwy 400, Innisfil Beach, and Tanger Outlets for convenient commuting and leisure. (id:61852)
Royal LePage Platinum Realty
1052 Spruce Road
Innisfil, Ontario
Prime Building Lot Near Lake Simcoe! Welcome to 1052 Spruce Rd, a rare opportunity in a sought-after Innisfil neighbourhood, just a short walk to Lake Simcoe. This 100 ft x 136 ft lot offers endless potential - build one expansive dream home or explore the option to sever into two 50 ft frontage lots (buyer to verify with Town of Innisfil). Conservation Authority approval already in place for a new two-storey 3,724 sq. ft. home, saving valuable time for your build. Enjoy a peaceful, country-style setting close to schools, shops, and beaches. Perfect for custom home builders, investors, or families looking to create their ideal lakeside residence. Services: Municipal sewer at lot line, natural gas at road, artisan well, and recycled asphalt driveway. Don't miss this exceptional opportunity near Lake Simcoe! (id:61852)
Right At Home Realty
335 - 9471 Yonge Street
Richmond Hill, Ontario
*Stunning Upscale One Bedroom Condo Suite*One Parking & One Locker*Open Concept Design*9' Ceiling*Totally Spotless**Upgraded Modern Kitchen With Tall Upper Cabinets, Stainless Steel Appliances, Quartz Counter & Ceramic Backsplash*Floor To Ceiling Windows*Private Courtyard Facing Balcony*24Hr Concierge, Fitness Studio, Spa & Steam Rm, Indoor Pool, Movie Theatre & Game Rm, Club/Bar, Lounge Area,2 Terraces W/ Bbq, Guest Suites, Boardroom*Steps To Hillcrest Mall (id:61852)
Right At Home Realty
1505 - 228 Bonis Avenue
Toronto, Ontario
Tridel Luxury Condo, Well Maintained! Immaculate 3-BR 2-Full-Bath Corner Suite at Excellent Location! West-South Unobstructed Panoramic City View! Approx.1575 Sqf with Bright and Spacious Living Space and Functional Layout! Marble Foyer & Crown Moulding in Living and Dining Room. Eating in Kitchen with Breakfast Area, Separate Former Dining Room. Large Master Bedroom with Walk-in Closet & 5 Piece Ensuite. Full Size Laundry Room with Extra Storage Space. 24-HourGatehouse & Security. Fabulous Building Amenities Include: Indoor Swimming Pool, Party/Meeting Room, Exercise Room, Sauna, Visitor's Parking. Walking Distance To Agincourt Mall, Walmart, GO Station and Public Library. Minutes Access to HWY 401. (id:61852)
Bay Street Group Inc.
22 Jeavons Avenue
Toronto, Ontario
Modern Masterpiece in Prime Birchmount-Clairlea! Step into this stunning, nearly-new only 3 years old detached two-story home, offering over 2200 Sq Ft of luxurious living space in a highly coveted community. This exceptional residence is perfectly designed for the modern family. The main floor features a bright, open-concept layout, seamlessly connecting the spacious living area, a chef-friendly kitchen with abundant cabinetry, and a dining area with direct balcony access perfect for effortless entertaining. Upstairs, the expansive primary suite is a true retreat, boasting a large walk-in closet and a spa-inspired 5-piece ensuite. Three more generous bedrooms share two additional full bathrooms. The fully finished walkout basement extends your living space with a beautiful rec room, an extra bedroom, and a full bathroom. Outside, the beautiful backyard is ready for your summer gatherings. Enjoy unparalleled convenience with schools, parks, major highways, and shopping all just minutes away. Don't miss this opportunity to own a piece of prime real estate! (id:61852)
Cmi Real Estate Inc.
25 - 506 Normandy Street
Oshawa, Ontario
This Is What You Have Been Waiting For!! Just Unload Your Stuff Here And Start Enjoying Your Own Home!! Nothing Needs To Be Done Here!! Seller Had Done Awesome Job For You To Enjoy!! This Beautiful//Upgraded And Cozy 3 Bedrooms Townhouse With Finished Basement And 2Full Washrooms!! Chef;s Dream Kitchen With Modern Quartz Counter Top With Matching Backsplash/ Stainless Steels Appliances With Centre Island And A Large Window!! Beautiful Accent Wall With Tv For You To Enjoy!! Carpet Free House!! Laminate Through Out The House!! Upgraded Bathrooms!! Mirror Closets!! Finished Basement With Electric Fire Place And Pot Lights With Den/Office/Media Room With One More Upgraded full bathrooms. (id:61852)
Century 21 People's Choice Realty Inc.
1510 - 2466 Eglinton Avenue E
Toronto, Ontario
Discover this bright and airy 2-bedroom plus den, 2-bathroom condo in sought-after Rainbow Village. Step into a lifestyle where every day feels like a staycation! This building boasts an incredible array of amenities, including a swimming pool, sauna, modern gym, squash court, basketball court, and fun zones like a children's park, billiards room, and table tennis. With three party rooms, you'll have space to entertain any crowd. Enjoy peace of mind with 24-hour security and the convenience of onsite daycare and commercial laundry. Located in a prime Scarborough location, you're just minutes from Kennedy Station (TTC/GO/LRT)making your commute a breeze. Don't miss this opportunity! Pictures are virtually staged. (id:61852)
Cmi Real Estate Inc.
411 - 29 Canniff Street
Toronto, Ontario
Incredible opportunity at this price, for a two storey plus rooftop townhome with a private entrance, steps to King West and Liberty Village. The main floor features a beautifully renovated powder room, a modern kitchen with stainless steel appliances, stone counters and a breakfast bar, and an open concept living/dining area that overlooks a lovely treed courtyard. The private rooftop terrace is over 200 sq.ft. with room for a BBQ and plenty of furniture. The heating, A/C and water heating equipment (rented) have been recently upgraded. Heat, hydro and water are included in the condo fee and there's one underground parking spot. There's so much to do in this super convenient neighbourhood, so close to the lake, CNE, Trinity Bellwoods Park, Budweiser Stage, supermarkets, streetcar, GO Station and excellent coffee, shopping and dining options. Vacant and ready to be moved into! (id:61852)
Royal LePage Real Estate Services Ltd.
16 Wilket Road
Toronto, Ontario
Muskoka In The City! York Mills Most Sought-After Enclave. Exceptional Family Retreat In Toronto's Exclusive Bridle Path Area...On Ravine! Move Right In Build Your Dream Home Up To 7,800st As Of Right Or More At C.O.A. Sellers Contractor's Before And After Illustrations Attached And May Be Completed At The Buyer's Determination And Expense. Estimate Available. Lush And Forested Property W/ Stunning Wilket Creek Trails & Greenbelt Views. Unmatched In Scale And Setting, This Exceptional Home Is Among The Most Impressive Properties In Bridle Path Neighbourhood. Stunning Park-Like Grounds Spanning Nearly One Acre, Complete With An Oversized Pool, Poolside Cabana, Flagstone Terraces, Seasonally Curated Gardens, Soaring Tree Canopies & Private Nature Trail Access. Beautifully Maintained Ranch-Style Bungalow Offers Endless Possibilities For Family Living Or Designing Your Dream Home. Expansive Principal Spaces Feature Elegant Millwork & Floor-to-Ceiling Windows Showcasing Ever-Inspiring Views Of The Backyard. Living Room W/ Wood-Burning Fireplace & Marble Surround, Formal Dining Room W/ Walk-Out Balcony. Generous Eat-In Country Kitchen W/ High End Appliances, Walk-Out To Balcony & Fenced Side Gardens. Distinguished Wood-Paneled Office W/ Fireplace. Primary Suite W/ Private Walk-Out Balcony, Walk-In Closet & 4-Piece Ensuite. 2 Bedrooms W/ Shared 4-Piece Bath. Bright Ground Level Basement Featuring Spacious Entertainment Room W/Oversized Windows, Wood-Burning Fireplace & Walk-Out Terrace, Billiards Room W/ Wet Bar, Nanny Suite, Wine Storage Room, 4-Piece Bath & Second Kitchen. Sprawling Front Yard W/ Lush Gardens & Mature Tree-Lined Privacy. Unparalleled Location In Prime Pocket Of Toronto's Most Desirable Neighbourhood, Minutes To Top-Rated Private Schools, Granite Club, Major Highways, Transit, Golf Courses & Parks. (id:61852)
RE/MAX Realtron Barry Cohen Homes Inc.
16 Wilket Road
Toronto, Ontario
Framed Within The Wilket Creek And Windfields Park, 65 Exclusive Residences Just South Of York Mills, Is Castle Rock Home's Next Project. 7,800sf Above Street Level + It's Lower Level Of 2,800sf With Towering Glass Windows Overlooking Its Lush Ravine, Pool, Cabana, And Resort-Like Amenities. Construction Commences 2026. Designed By Renowned Architect Loren Rose. Exceptional Opportunity In Prestigious Bridle Path's Sister Neighbourhood. Private 109.75 X 241 Ft Lot Surrounded By Mature Trees. This Stunning 5+1 Bedroom Estate Offers Over 7,800 Sq. Ft. Of Luxurious Living Space. Highlights Include An Elevator, Multiple Fireplaces, A Chef's Kitchen Plus Caterer's Kitchen, And A Primary Retreat With Spa-Like Ensuite, Control4 Home Automation, Lutron Lighting, Wine Cellar, And More. Tarion Warranty. Steps To Eateries+Shopping, Walking Trails, Arena, Baseball Diamond, Parks And TTC. Just Minutes From Renowned Public+Private Schools, Regional Shopping, Public+Private Golf Courses And Highways. (id:61852)
RE/MAX Realtron Barry Cohen Homes Inc.
2311 - 125 Redpath Avenue
Toronto, Ontario
Studio Unit Available In A Highly Sought-After Midtown Area At Yonge And Eglinton, Ideal For Young Professionals. Situated In A Vibrant Community Filled With Trendy Bars, Fine Dining, Boutique Shops, And Just Steps Away From Transit. Condominium Featuring Floor-To-Ceiling Windows, Offering A Stunning Unobstructed East View. Enjoy A Sleek Modern Kitchen With Quartz Countertops And Access To Exceptional Building Amenities! (id:61852)
RE/MAX Community Realty Inc.
126 Grace Street
Toronto, Ontario
Welcome to 126 Grace Street! An Exquisitely Reimagined Residence in the Heart of Trinity Bellwoods / Little Italy. Discover refined urban living in this brand-new, fully renovated masterpiece, offering spacious impeccably designed interiors across four stunning levels. Every inch of this home has been thoughtfully curated to combine timeless elegance with modern luxury. The open-concept main floor is an entertainer's dream - featuring sophisticated living and dining areas anchored by a sleek fireplace, and a gourmet chef's kitchen adorned with premium stainless steel appliances, custom cabinetry, and abundant natural light. The seamless flow of the space creates a warm, inviting ambiance ideal for gatherings or quiet mornings at home. The residence showcases two luxurious primary suites, each offering spa-inspired comfort. The third-floor retreat boasts a private 4-piece ensuite and serene treetop views - a perfect sanctuary within the city. The fully finished lower level provides exceptional versatility with recreation room, 3-piece bath, and potential for an additional bedroom or income suite. With its separate entrance, this level is ideal for guests, or short-term rental opportunities. A laneway-accessed detached double garage enhances both functionality and future investment value. This home is essentially brand new, with top-to-bottom upgrades including new electrical, plumbing, HVAC, windows, insulation, plus a new furnace (2025) and tankless water heater (2025) for year-round efficiency and comfort. Live steps from Trinity Bellwoods Park, world-class dining, boutique shopping, and the vibrant energy of Little Italy - all at your doorstep. Experience the perfect balance of modern luxury and urban charm at 126 Grace St. (id:61852)
Anjia Realty
1711 - 85 Wood Street
Toronto, Ontario
Welcome to the heart of the city! This stunning luxury condo offers unobstructed city views and great amenities. The versatile den with sliding doors can easily serve as a second bedroom, while floor-to-ceiling windows fill the space with natural light. Enjoy a sleek, modern kitchen and an open-concept layout designed for both comfort and style. Building perks include a 24-hour concierge, a rooftop patio with panoramic views, a fitness centre, and a business centre perfect for study or meetings. Located just steps from College Subway Station, UofT, hospitals, grocery stores, and world-class dining, you're also minutes from the Eaton Centre and Dundas Square. (id:61852)
Royal LePage Supreme Realty
1915 - 50 Charles Street E
Toronto, Ontario
Gorgeous 5 Star Condo Living Casa Three Where The Lobby Is Furnished By Hermes. Located Near Yonge And Bloor And Steps To Bloor Street/Yorkville Shopping! Soaring 20Ft Lobby, State Of The Art Amenities Floor Including Fully Equipped Gym, Rooftop Lounge, And A Stunning Outdoor Pool. Unit Has Great Layout And Is Close To Restaurants, Universities, Colleges & Next Mins From The Yonge Subway Line & The Bloor Subway Line For Easy Travel. (id:61852)
Bay Street Group Inc.
509 - 17 Kenaston Gardens
Toronto, Ontario
NY Place! Gorgeous Condo located in esteemed Bayview Village on the PRIME Corner of Bayview & Sheppard. With a walk score of 90, everything is within arm's reach. Steps to top rated schools, parks, Bayview Village Shopping centre, Bayview TTV Subway Station, YMCA, CF Fairview mall & much more! Quick access to HWY 401 & 404 making commute a breeze. Presenting this spacious 1+den, 1 bath layout approx 700sqft of modern living space. Entry through the luxurious lobby w/ concierge service. Bright foyer presents open-concept den ideal for home office, nursery, guest accommodations or family entertainment. Eat-in kitchen upgraded w/ tall cabinetry, quartz counters, tile backsplash, & SS appliances. * Hardwood flooring thru-out * Long Living comb w/ dining naturally lit w/ flr-to-ceiling windows W/O to private balcony offering open SW city views. Spacious primary bedroom w/ mirrored closet doors. Convenient ensuite laundry. * Maintenance fee includes most utilities & top of the line amenities * (id:61852)
Cmi Real Estate Inc.
196 Limestone Lane
Shelburne, Ontario
Seize the chance to own a stunning Brand New, 3280 SqFt , Detached Luxury Home in the charming town of Shelburne! This beautiful property features 5+1 Bed,4 Bath, a spacious 2-door Garage, and a Legal Partial finished Basement with endless possibilities. With spacious living and modern comforts, this home truly has it all! Inside, enjoy a Formal Living/Family & Dining Room, a dedicated Office Space for remote work, and a Gourmet Kitchen with a Breakfast Bar, a convenient pantry, and top-notch upgrades. The Main Floor boasts an impressive 11ft Ceiling, along with a Legal Side Entrance to the Basement. This home is also equipped for electric car charging and includes a water treatment system. Conveniently located near Shops, schools, parks, recreational activities, including hiking in nearby Mono Cliffs Provincial Park, as well as family-friendly events and festivals and more, everything you need is just moments away. Escape the hustle of the GTA for a peaceful community with less traffic and crime, all while enjoying easy access to amenities. With spacious living and modern comforts, this home truly has it all! Your dream home is waiting don't miss this incredible opportunity to own luxury in one of Ontario's most delightful towns! (id:61852)
Royal LePage Signature Realty
2nd Flr - 9 Bridge Street
Kawartha Lakes, Ontario
Prime location: steps from Balsam Lake & next to resorts & homes facing busy Hwy 35. 3 bedroom fully-furnished renovated second floor apartment with a separate entrance and full bath. Well water & holding tank for sewage. Public beach & boat launch is just up the road. Tenant to pay for all utilities OR 1/2 utilities when and if main floor is leased. Commercial/retail space on the ground floor also available for lease. (id:61852)
Homelife/bayview Realty Inc.
5861 Tenth Line W
Mississauga, Ontario
Nestled in the prestigious neighborhood of Churchill Meadows, this exquisite 3-storey executive Bond-built townhome offers 3000 sq. ft. of luxurious living space. The home features Brazilian Cherrywood flooring throughout the main level, complemented by 12-foot ceilings, crown moulding, and pot lights that create a warm and inviting ambiance. The open-concept layout is ideal for both entertaining and large family gatherings. The gourmet kitchen is a chef's dream, with tall cabinetry, a stunning marble backsplash, premium appliances, including a double-doorice-maker fridge, built-in stove, oven, and microwave. On the second floor, a spacious family room offers privacy, along with two large bedrooms and a well-appointed Jack and Jill bathroom.The private master retreat occupies the entire third floor, showcasing cathedral ceilings, skylights for natural light, and a 4-piece ensuite with a soaker tub. The large L-shaped walk-in closet provides ample storage space, while the private sundeck offers the perfect setting for morning coffee. Conveniently located steps from Brittany Glen Plaza, local schools, and minutes from Streetsville GO Station, Highway 403, and Erin Mills Town Centre, this home blends comfort and luxury with exceptional accessibility (id:61852)
Royal LePage Real Estate Services Ltd.
78 Hatt Court
Milton, Ontario
Welcome to this beautiful townhouse for lease in Milton's highly sought-after Ford neighbourhood! This stylish and well-maintained home offers three spacious bedrooms - ideal for families or professionals looking for extra room to live, work, and unwind. With three bathrooms, getting ready in the mornings is effortless and convenient. Step inside to find sleek, hard-surface floors on both the main and lower levels, offering a modern look and easy maintenance. The finished lower level provides versatile space - perfect for a home office, gym, or cozy entertainment area. The chef-inspired kitchen is the heart of the home, featuring a large center island, quartz countertops, and stainless steel appliances - a perfect blend of functionality and style. Sliding glass doors off the dining area lead to a fully fenced backyard, ideal for relaxing or entertaining. Located close to major highways, this home offers an easy commute and convenient access to all that Milton has to offer. Don't miss the opportunity to lease this exceptional townhouse in one of the area's most desirable communities! (id:61852)
Royal LePage Real Estate Associates
Basement - 64 Fallstar Crescent
Brampton, Ontario
Beautiful Legal Basement Apartment. Open concept layout featuring two spacious bedrooms and a modern, bright living area. Conveniently located close to schools, shopping, and the GO Station. perfect for commuters and families alike. (id:61852)
RE/MAX Realty Services Inc.
501 - 2130 Weston Road
Toronto, Ontario
Discover an exceptional lifestyle at 2130 Weston Road, a beautifully maintained 14-storey condominium nestled in the heart of Toronto's West End. Overlooking the scenic Humber River and surrounded by lush greenery, this building offers the perfect balance of urban convenience and natural tranquility. Whether you're a first-time buyer, downsizer, or savvy investor, this unit offers 3...that's right 3 generously sized units, 2 bathrooms and an ensuite laundry. The well thought out layout is warm, inviting and offers a serene view of the Humber River. The open concept design is perfect for hosting and the walk-out to the balcony provides a perfect escape from the hustle and bustle of city life. The developers of this building had lifestyle in mind providing many great amenities ranging from Exercise room, Sauna, and Party Room for all your entertaining needs. Location is unbeatable!!!! A short 10 minute walk to the UP Express/ GO Station. and the Eglinton Crosstown which is expected to be in service this year. Located close to parks, major highways, Yorkdale Mall and and outdoor trails and only minutes from downtown Toronto. This stunning Condo offers the kind of lifestyle, location, and value that's getting harder to find in Toronto. With stunning river views, spacious units, and a connected neighborhood feel, its easy to see why people love calling this place home. Walking distance to St. John the Evangelist Catholic School, Weston Memorial Collegiate and Weston Memorial Junior Public School. Whether you're looking to settle down, start fresh, or invest in an up-and-coming area, this is your chance to make a smart move. Your next chapter begins at 2130 Weston Road. (id:61852)
Royal LePage Supreme Realty
