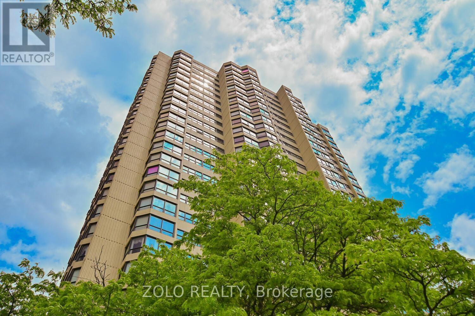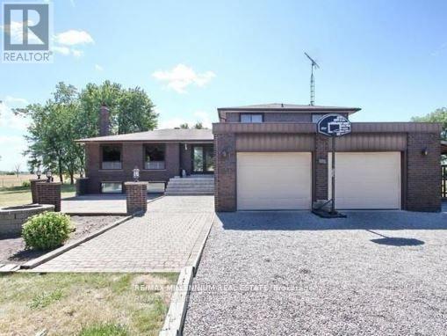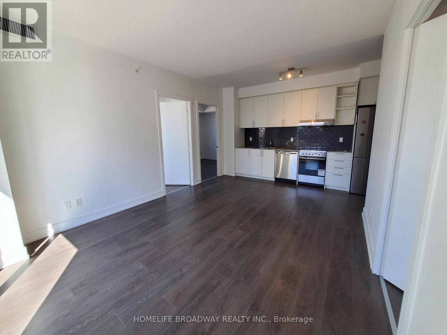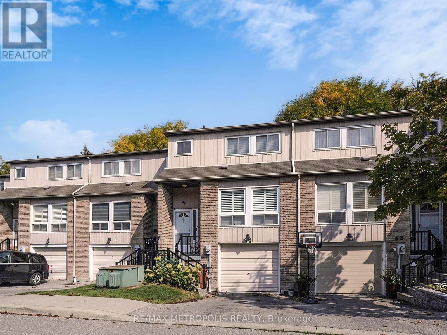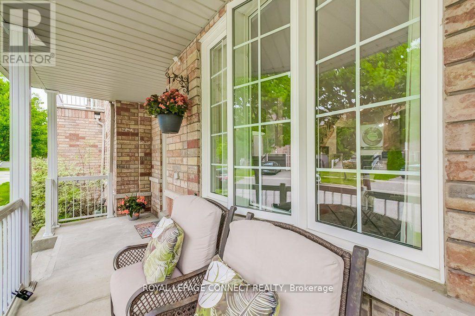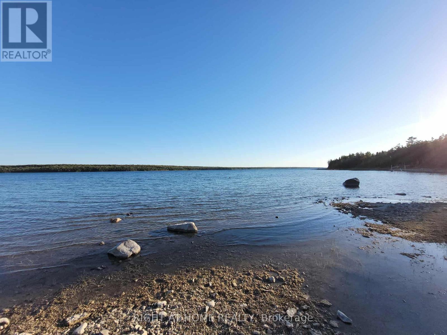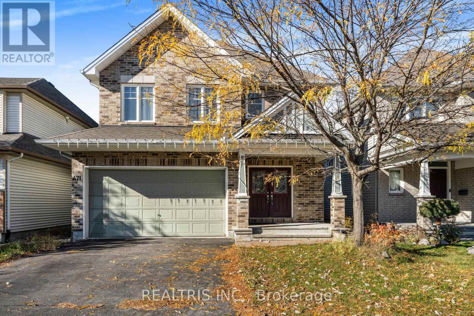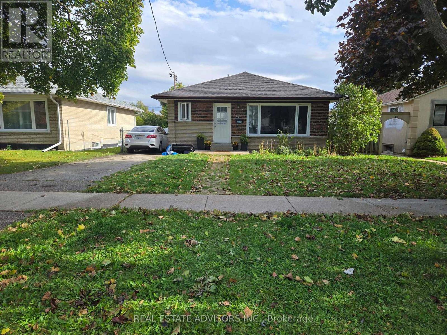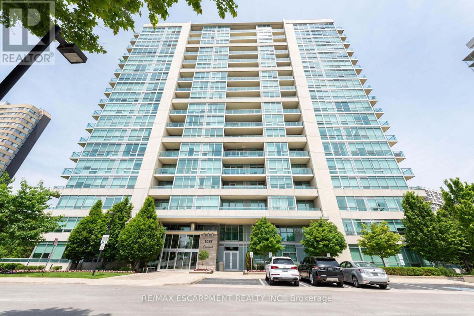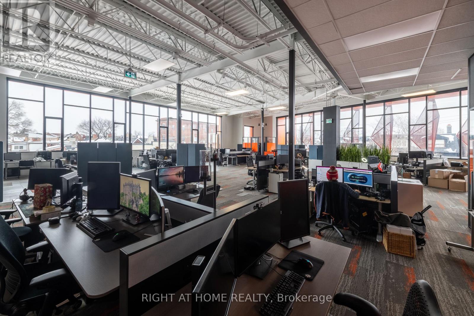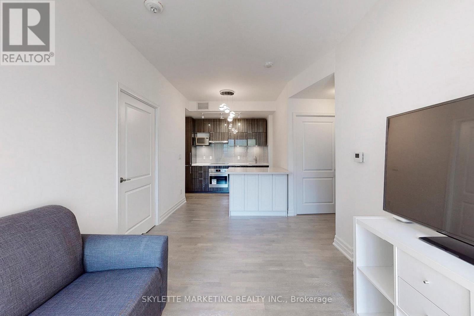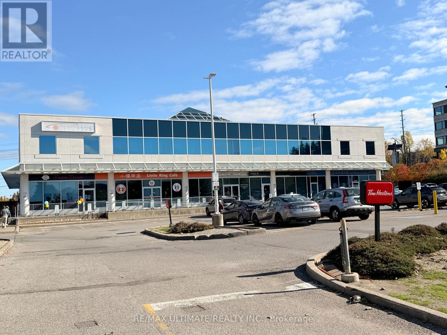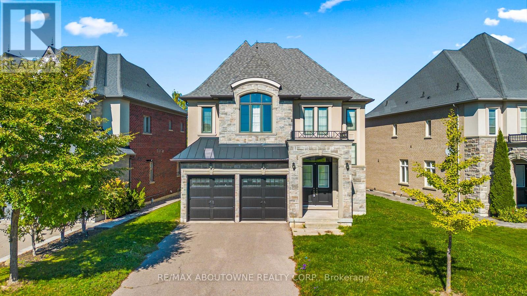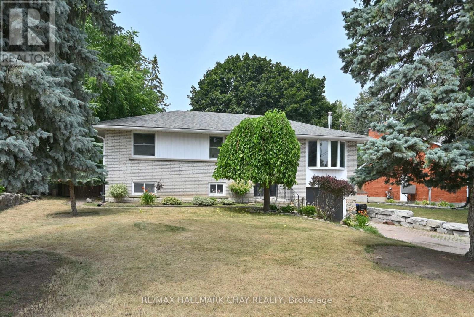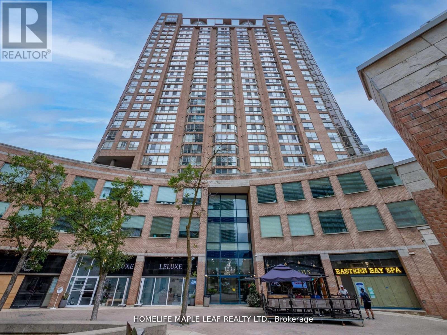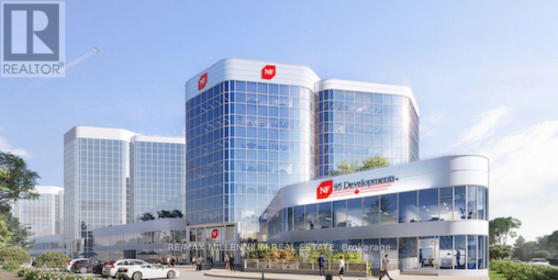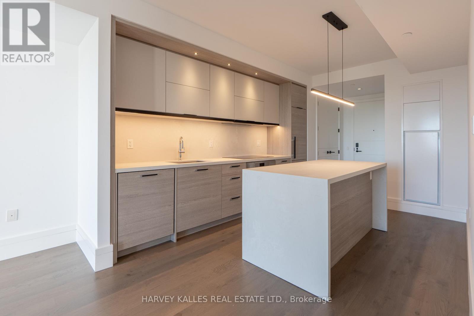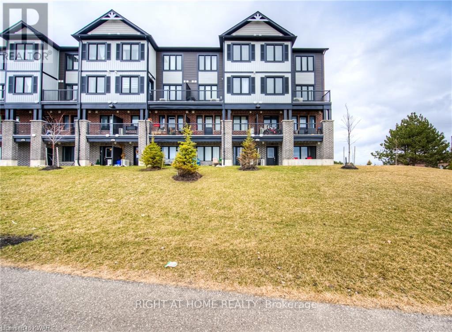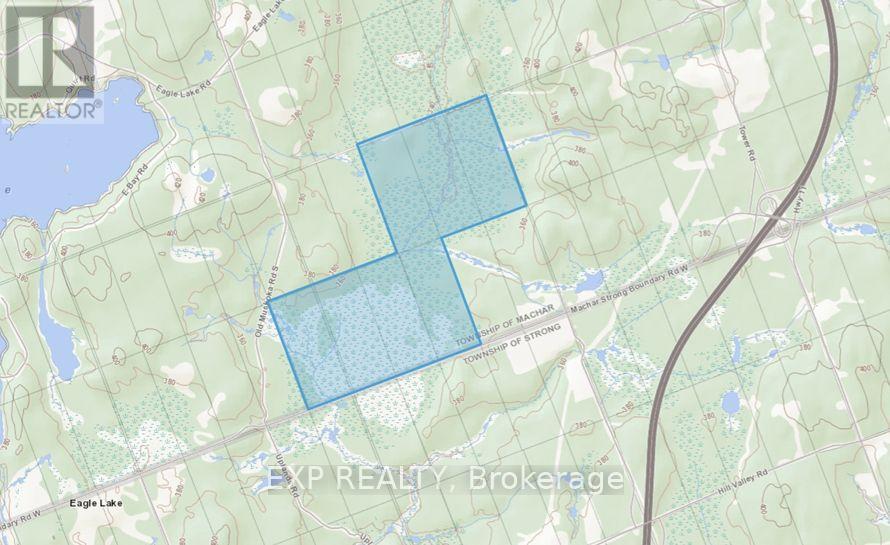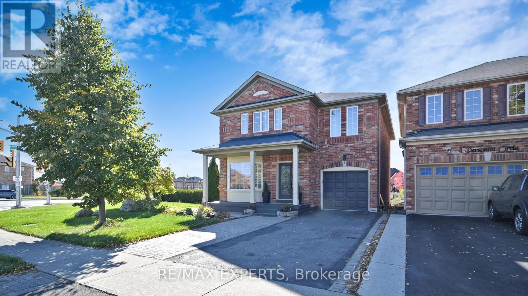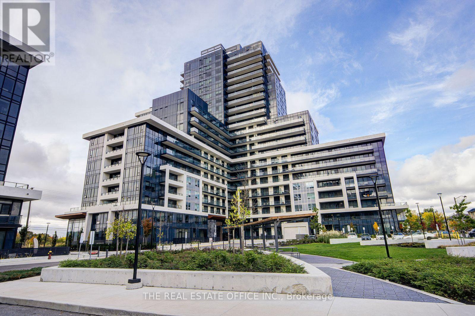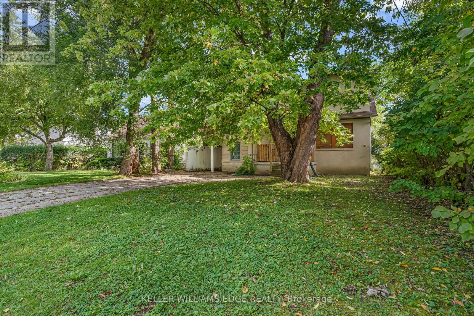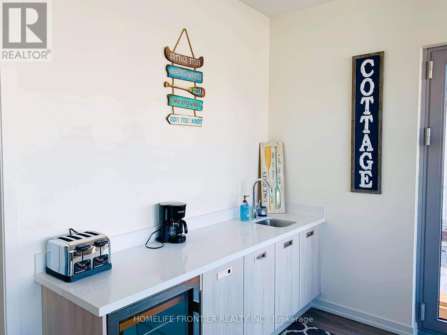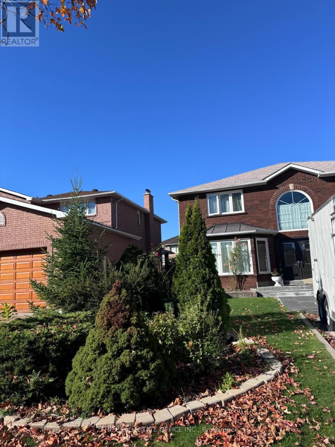804 - 8 Lisa Street
Brampton, Ontario
Beautiful 2-Bedroom, 2-Bath Condo for Lease at The Ritz Towers 8 Lisa St, Brampton Available September 1 | 12-Month Lease | $2,800/month | $5,600 Deposit | No Pets Allowed Welcome to this bright, spacious, and beautifully upgraded condo in the highly desirable Ritz Towers! This well-laid-out 2-bedroom, 2-bathroom unit offers carefree living with all utilities included.* Key Features: Open Concept Living/Dining Area with walkout to a bright solarium-style balcony offering lovely views Upgraded Kitchen with brand-new electric stove, fridge, New Washer. Primary Bedroom with large his & her closets and a private 3-piece ensuite Freshly Painted Throughout with new appliances including washer/dryer Dedicated Storage Room & In-Unit Laundry One Parking Spot Included* Building Amenities:24/7 Gated Security - Indoor & Outdoor, Indoor/outdoor Pools, Tennis Court & Fitness Centre, Games Room, Sauna & More Elevators & Visitor Parking* Prime Location: Walking distance to Bramalea City Centre, groceries, and schools Close to major highways, parks, and public transit Enjoy living in one of Brampton premier communities, surrounded by convenience and comfort! SCHOOL BUS pickup right in front of the building.ALL UTILITIES INCLUDED (41272789) (id:61852)
Zolo Realty
8387 Mayfield Road
Brampton, Ontario
Work and Live from same location. Huge lot and One of the Best priced option in the area. Future potential and Good investment to hold for short term with good current rental value. Detached Sidesplit 4 level house with separate Living, Dining, Family room. An extra Bedroom with full Washroom and Laundry on Ground level (id:61852)
RE/MAX Millennium Real Estate
307e - 278 Buchanan Drive
Markham, Ontario
Bright, facing courtyard corner unit, walking distance to many amenity, Markham Civic Centre, Flato Markham Theatre, Whole Food. Students are welcomed. (id:61852)
Homelife Broadway Realty Inc.
4040 - 44 Willows Lane
Ajax, Ontario
Welcome to 44 Willows Lane, Ajax! This well-maintained 3-bedroom home is full of thoughtful upgrades, with every detail carefully improved by the owner. The modern kitchen features a sleek quartz countertop, creating a bright and functional space that makes cooking a pleasure. Step outside to the spacious deck perfect for entertaining or simply relaxing on beautiful days. With its inviting layout and pride of ownership throughout, this home offers comfort, style, and a warm place to call your own. An additional room in the basement that can be easily converted to room for recreation, office or guest room. Conveniently located close to schools, parks, shopping, transit, and major highways, this home combines comfort, style, and accessibility to all amenities. A wonderful place to call home. (id:61852)
RE/MAX Metropolis Realty
12 Harry Blaylock Drive
Markham, Ontario
Imagine owning a home that's stylish, comfortable, and designed for easy living. Whether you're a first-time buyer, downsizing, or simply looking for a well-cared-for home in a great community, this freehold townhouse in Markham's popular Greensborough neighbourhood delivers exceptional value.Thoughtfully maintained by the original owner, it features an open-concept main floor with a bright living and dining area that flows into a modern kitchen with quartz countertops, a built-in pantry, and a dual-fuel stove - perfect for cooking, relaxing, or entertaining. The family room with a gas fireplace adds warmth and comfort to the space.Upstairs offers three generous bedrooms and two full bathrooms, including a private primary suite with its own ensuite and room for a king bed. The finished basement adds even more flexibility with a fourth bedroom, full bath, and kitchen - ideal for guests or extended family.Enjoy a private, low-maintenance backyard with interlocking stone, perfect for BBQs, morning coffee, or quiet evenings outdoors. The detached garage and wide gate provide parking for up to three vehicles.Located steps from Mt. Joy GO Station with a 40-minute ride to Union Station, this home offers both convenience and connection. You're close to top-rated schools, scenic parks, shopping, and dining, including Markville Mall and Main Street Markham.Stylish, functional, and move-in ready, this home is a perfect choice for anyone who recognizes real value and is ready to make it their own. (id:61852)
Royal LePage Connect Realty
94 Dr. Mclay Drive
Assiginack, Ontario
Your Waterfront Escape Awaits on Manitoulin Island. Discover the magic of island living with this 1.476-acre waterfront paradise on beautiful Manitoulin Island, where crystal-clear waters, fresh air, and endless outdoor adventures meet. Tucked away on a quiet, 4-season municipal road, this stunning property offers the perfect balance of privacy and convenience. The clean, swimmable shoreline invites you to spend your days boating, fishing, and swimming, while evenings are best enjoyed around the fire, watching the sunset dance across the water. A charming bunkie is already ideal for weekend getaways or as a cozy retreat while you design and build your dream home or cottage. The property also includes a 2017 Jay Flight SLX camping trailer. It offers sleeping for up to 8 people, a 3-piece bathroom, kitchenette and dining area. The land itself features a mix of natural bush and open clearing, offering plenty of space to create your vision, whether that's a rustic cabin, a modern retreat, or simply a peaceful off-grid escape. With a solar installation already set up, you'll enjoy the freedom of sustainable, off-grid living without sacrificing comfort. And for those who crave adventure, this location delivers, hiking, hunting, and wildlife watching right at your doorstep, with pristine nature surrounding you in every direction. When you're ready to explore beyond your own slice of heaven, you're just under 20 minutes from the Chi-Cheemaun ferry at South Baymouth, connecting you easily to Tobermory, yet you'll feel a world away from it all. Whether you're seeking a weekend retreat, a future building site, or a private getaway to reconnect with nature, this Manitoulin Island gem offers the ultimate opportunity to live life at a slower, more beautiful pace. (id:61852)
Right At Home Realty
471 Creekview Way
Ottawa, Ontario
Beautifully maintained 4-bedroom, 3-bathroom detached home in the sought-after Findlay Creek community. Built in 2012, this two-storey property offers hardwood flooring, modern lighting, and a cozy gas fireplace. The kitchen features ceramic flooring, wood cabinetry, laminate countertops, stainless steel appliances, and a breakfast bar. A den, mudroom, and powder room complete the main level. The second floor includes four bedrooms, a primary ensuite, full bathroom, and convenient laundry room. The finished basement provides additional living space, and the fenced backyard offers privacy and outdoor enjoyment. (id:61852)
Realtris Inc.
65 Moncrieff Drive
Toronto, Ontario
Welcome to this detached home featuring 3 spacious bedrooms upstairs and a separate entrance to a fully finished basement with 3 additional bedrooms and a second kitchen-ideal for extended family. Perfectly situated in a highly sought-after Etobicoke neighborhood, just steps from a shopping plaza and right at a TTC bus stop. Enjoy easy access to major highways, local amenities, and Humber College, making it an excellent choice for first-time buyers or investors. Exceptional value and strong potential in a prime location! (id:61852)
Real Estate Advisors Inc.
710 - 1055 Southdown Road
Mississauga, Ontario
Welcome to Stonebrook Condominiums in the Heart of Clarkson! Highly sought-after and move-in ready, this 1 Bedroom + Den suite offering modern finishes and an exceptional layout. This bright, sun-filled unit features 9' ceilings, hardwood floors, upgraded light fixtures, and ample storage throughout. The contemporary kitchen is equipped with premium stainless steel appliances, granite countertops, a modern backsplash, and a breakfast bar overlooking the open-concept living and dining area - ideal for entertaining. Step out to the large private balcony and enjoy beautiful southern views, perfect for morning coffee or evening relaxation. The spacious primary bedroom includes large windows, a double-door closet, and ensuite privileges to the spa-inspired 4-piece bath featuring a modern vanity, tiled tub, and a separate glass-enclosed shower. The versatile den, enclosed with glass doors, provides an ideal space for a home office, library, or hobby room. Finished in designer colours, this suite showcases true pride of ownership. Outstanding building amenities include a fitness centre, indoor pool, sauna, party room, theatre, games room, guest suite, and 24-hour concierge. **EXTRAS** Bell cable and internet included in maintenance. Parking and locker included. Prime Clarkson location - walking distance to shops, restaurants, Clarkson GO Station, parks, schools, and minutes to major highways. Luxury, convenience, and lifestyle - all in one address! (id:61852)
RE/MAX Escarpment Realty Inc.
2nd Floor - 772 Dovercourt Road
Toronto, Ontario
Sublease till July 31st 2027. Full floor opportunity with 17' ceilings, raised flooringsystem, and abundant natural light. Flexible open-concept plan ready for tenant, built outwith separate entrance and west facing rooftop patio.Located in the Bloorcourt neighbourhood, along the Bloor subway line; good access to transit,amenities (cafés, eateries, shops) in a vibrant area. (id:61852)
Right At Home Realty
529a - 10 Rouge Valley Drive W
Markham, Ontario
Rarely offered incredible opportunity to enjoy a fully upgraded suite with an unobstructed view of the quiet courtyard + garden | Walk out to your own private oversized balcony | Top ranking Schools | Go Train Viva bus stop at your door step + 407/404, parks, restaurants, retail, cineplex, future York University + much more | The perfect layout features bright and spacious split bedrooms, 9ft ceiling, upgraded kitchen + bathroom quartz counter tops + parking + locker included. (id:61852)
Skylette Marketing Realty Inc.
202 - 7828 Kennedy Road
Markham, Ontario
AAA Corner Building On Kennedy Between HWY 407 & Steeles/Pacific Mall. This Is A Very Busy Plaza With A Tim Hortons Drive Thru & Lots Of Parking. Beautiful Atrium & Common Areas. Across the Street From A Very Busy Grocery Store. This is a Second Floor Unit & Storage Available If Needed. (id:61852)
RE/MAX Ultimate Realty Inc.
129 Robert Berry Crescent
King, Ontario
Beautiful detached home for lease in desirable King City. This spacious 3-bedroom, 3+1 bathroom residence offers a fresh, carpet-free interior with high ceilings and abundant natural light. The main floor features an open-concept layout with a modern kitchen, ample storage, and an additional office space perfect for working from home. Upstairs, you'll find generously sized bedrooms, a convenient second-floor laundry room, and 2 stunning primary rooms complete with a 5-piece ensuite. The fenced backyard provides a great space for outdoor living and family activities. Located in a welcoming neighborhood with a large green space in front of the home, plus nearby parks for children. Easy access to Highway 400 makes commuting simple. This is the perfect home for families looking for comfort and convenience. (id:61852)
RE/MAX Aboutowne Realty Corp.
8 Doner Street
New Tecumseth, Ontario
Set in one of Alliston's most established and desirable neighbourhoods, this beautiful bungalow sits on a gorgeous private mature lot minutes away from downtowns vibrant shops and dining, hospital, Riverdale park, community pool, and the Boyne River! Truly a rare find! With several updates throughout, the main floor features an open layout, enhanced by newer appliances, walkouts to massive deck overlooking a true urban retreat surrounded by mature trees. Ideal for multi-generational living or supplementary income, the self contained in law suite offers complete independence with its own entrance and amenities. Located within walking distance to both newer public and catholic schools, this home combines lifestyle, location, and long term value! Whether you're upsizing, downsizing, or investing, this is a great opportunity to own a move-in ready property in one of Alliston's most coveted communities. (id:61852)
RE/MAX Hallmark Chay Realty
219 - 1033 Bay Street
Toronto, Ontario
PRESENTING A FANTASTIC OFFICE SPACE FOR SALE IN ONE OF THE TORONT'S MOST PRESTIGIOUS LOCATION. SITUATED JUST STEP FROM UNIVERSITY OF TORONTO & YORKVILLE, EASY ACCESS TO THE BLOOR & YOUNG SUBWAY STATION NEARBY BUS STOPS. PERFECT FOR DIFFERENT PRACTICES INCLUDING LAW, MEDICAL, ACCOUNTING, REAL ESTATE, WEALTH ADVISORS, TRAVEL AGENCY ETC... WALKING DISTANCE TO MANY WORLD CLASS SHOPS AND RESTAURANTS, BAY & BLOOR IS HOME TO SOME OF THE COUNTRIES MOST LUXURIOUS RESIDENCES. OFFERING A PREMIUM LIFESTYLE FOR BOTH WORK ANDLEISURE. "EXTRAS" BUILDING AMENTIES INCLUDE SWIMMING POOL, SAUNA, FITNESS ROOM, OUTDOOR SPACE. (id:61852)
Homelife Maple Leaf Realty Ltd.
511 - 105 Gordon Baker Road E
Toronto, Ontario
Exceptional Class A Office Space in a Premier LocationStep into an impressive 8-storey office condominium that has been fully modernized to deliver both style and functionality. Every aspect of the property has been upgraded - from the welcoming lobby to the parking areas and corridors - offering a polished, move-in ready environment.This is a rare chance to secure ownership below market pricing, with the added benefit of a complete build-out, saving you time and construction costs. Versatile MO zoning accommodates a wide array of businesses, including medical, dental, education, hospitality, and restaurant concepts.Prominent signage exposure ensures your brand is visible to over 675,000 vehicles passing along Highway 404 each weekday - providing unmatched marketing potential. Own your professional space, control your future, and stop paying rent. (id:61852)
RE/MAX Millennium Real Estate
705 - 215 Lonsdale Road
Toronto, Ontario
Beautifully designed 1 Bedroom at 2Fifteen! The New Standard In Rental Living In The City. Brand New, Purpose-Built Boutique Residence With Exceptional Finishes In The Heart Of Forest Hill. Doorman, Hotel-Trained Concierge Team, Fitness, Yoga Room, Chef's Kitchen, 2 Outdoor Lounges, Incomparable Service. Pet Friendly. Large Balcony. Suites Feature Engineered Hardwood Floors In Living Areas, Quartz Counters, Upgraded Kohler Fixtures, Custom Closet Organizers In Walk-In Closets, 2 Bedroom Units With Automated Blinds & Full Size Washer & Dryers. No Details Missed! Electric Vehicle Charging Available. (id:61852)
Harvey Kalles Real Estate Ltd.
B-3 - 160 Rochefort Street
Kitchener, Ontario
BRIGHT AND SPACIOUS CORNER STACKED TOWNHOUSE WITH ABOUT 1286 SQ FT INCLUDING AN OPEN BALCONY OF 131 SQ FT. GREAT HURON PARK LOCALITY IN A FAMILY ORIENTED COMMUNITY. OPEN CONCEPT LIVING DINING & KITCHEN WITH WINDOWS ON BOTH SIDES. MODERN KITCHEN WITH STAINLESS STEEL APPLIANCES, QUARTZ COUNTERTOP AND QUARTZ KITCHEN ISLAND WITH LOTS OF WORKING SPACE AND CABINETS. UPPER LEVEL HAS 3 BEDROOMS. CARPET ONLY ON STAIRS. LAMINATE IN ALL OTHER ROOMS. LAUNDRY ON THE MAIN LEVEL. COMES WITH ONE SURFACE PARKING SPOT IN THE FRONT OF THE BUILDING. POWDER ROOM ON THE MAIN LEVEL AND GOOD SIZED 3 PC WASHROOM ON THE UPPER LEVEL. DESIRABLE NEIGHBOURHOOD WITHIN A VERY GOOD SCHOOL DISTRICT, CLOSE TO HYW, SHOPPING, CONESTOGA COLLEGE, REC CENTRE AND PARKS. TENANT PAYS FOR ALL UTILITIES AND TENANT INSURANCE. AVAILABLE FROM NOV 1. (id:61852)
Right At Home Realty
1068 Boundary Road W
Machar, Ontario
Incredible opportunity to acquire 7 parcels of approximately 100 acres each, totalling 700 Acres, an expansive footprint with direct access from a 24/7 city-maintained road. This rare offering features a mix of natural terrain, making it ideal for hunting, recreational use, or future development potential, including a possible senior living community (subject to municipal approvals). The property may also contain pit moss, offering commercial value for extraction (to be verified by the buyer). A garage structure is located on-site and is being sold as is. All lots can be sold together or by themselves. Property is being sold "as is, where is" with no warranties or representations made by the seller. Buyers must conduct their own due diligence regarding zoning, environmental, mineral rights, and development feasibility. Hydro is available on the first lot line. (id:61852)
Exp Realty
2 Personna Circle
Brampton, Ontario
Executive Ravine Living in Credit Valley, Discover Luxury at 2 Personna Circle! A stunning home on a premium ravine corner lot with approximatley 2900sqft of total living space! This two-storey detached residence is built for entertaining. Boasting 9 ft ceilings, an open-concept layout, upgraded luxury vinyl plank flooring and LED potlights throughout. The gourmet kitchen features stainless steel appliances and Calacatta Gold Quartz counters. Seamlessly blend indoor and outdoor living with a walk-out to a three-tier entertainer's deck overlooking the private ravine. Upstairs, the spectacular primary suite offers a spa-like ensuite with upgraded quartz, a modern shower (rain head, niche, frameless glass), and large-format porcelain tiles. Professionally finished walk-out basement with an additional kitchen, perfect for an in-law suite or extra accommodation! Located minutes from the Mount Pleasant GO Station and within walking distance of top-rated schools and amenities. (id:61852)
RE/MAX Experts
601 - 3220 William Coltson Avenue
Oakville, Ontario
This Stylish 1-bedroom + den suite has received significant enhancements, including upgraded electrical systems for improved efficiency. In total, upgrades valued at $18,000 have been invested, elevating both functionality and appeal which include Window Covering, Full-size appliances, Standing Shower, Laminate Flooring and Quartz Counters. Every improvement was carefully selected to maximize quality and value, creating a home that is move-in ready making it a smart investment for anyone seeking a well-maintained and stylish living space. The flexible den is perfect for a home office or guest room. Enjoy in-suite laundry, and a spacious private balcony for relaxing or entertaining. Take advantage of exceptional building amenities: Include High-Tech Amenities, 24 Hour Security, Smart Lock, Fitness Centre, Party Room, Entertainment Lounge, Rooftop Terrace & Convenient Pet Wash Station. Walk To Grocery Store, Retail, Lcbo, Restaurant, Parks & Shopping Amenities. Hospital, 407, 403, Sheridan College, Public Transit Nearby.Includes parking and a locker (id:61852)
The Real Estate Office Inc.
63 Minnewawa Road
Mississauga, Ontario
A rare opportunity in prestigious Port Credit, this property presents an exceptional 50 x 150 ft lot south of Lakeshore Road. Surrounded by mature trees in a quiet, well-established neighbourhood, the setting offers privacy, character, and endless potential for a custom build or new luxury residence. Enjoy the best of Port Credit living with close proximity to top-rated schools, boutique shops, restaurants, parks, and the waterfront. Easy access to the GO Station, QEW, and downtown Toronto makes this an ideal location for families and professionals alike. Whether envisioning a contemporary residence or a timeless estate, this lot offers the foundation for a truly remarkable home in one of Mississaugas most sought-aftercommunities. (id:61852)
Keller Williams Edge Realty
Unknown Address
,
Rare opportunity to rent a breathtaking fully furnished island corner Townhouse. Luxury Urban Style Cottage Townhome in Prominent Friday Harbour Resort with Water Access through Private Dock/Boat Slip with Pedestal Supplying Water & Electricity on the South Exposure Shoreline for the Most Sunlight. Main Floor 10' Ceiling, Laminate Flooring/Oak Stairs throughout Open Concept DesignLiving/Dining/Kitchen Walkout to Deck in Front with Direct Access to 2-Car Garage & 2-Car Driveway at Rear, Second Floor 9' Ceiling are 2 Bedroom with Prime Ensuite Bathroom & Walkout to Balcony, All Floor-to-Ceiling Windows, Top Floor with 4th Bedroom with Prime Ensuite Bathroom and Loft Great Room, an Entertainment Centre with Wet Bar & Walkout to Rooftop Terrace Overlooking Water. Designer Luxury Finishings Top to Bottom. Step to Club House & Island Pool, Sep to May $5000 per month. Utilities will be included based on length of rental (id:61852)
Homelife Frontier Realty Inc.
28 Piccadilly Road
Richmond Hill, Ontario
Newly renovated, bright and spacious basement apartment featuring two large bedrooms with mirrored built-in closets, a cozy fireplace, private separate entrance, and one parking space. Ideally located near Bayview and Hwy 7 in Richmond Hill, just minutes to YRT/Viva transit, Highway 407 and 404, shopping, schools, and all amenities. Tenant responsible for 1/3 of utilities only (id:61852)
The Real Estate Office Inc.
