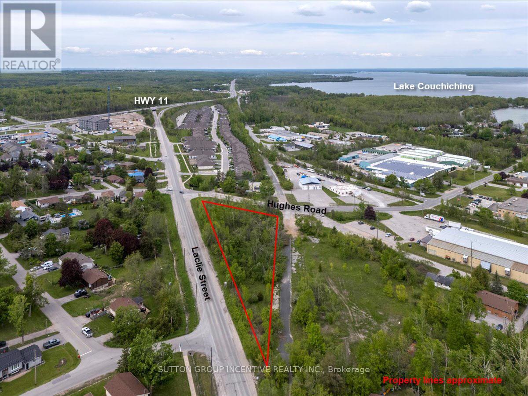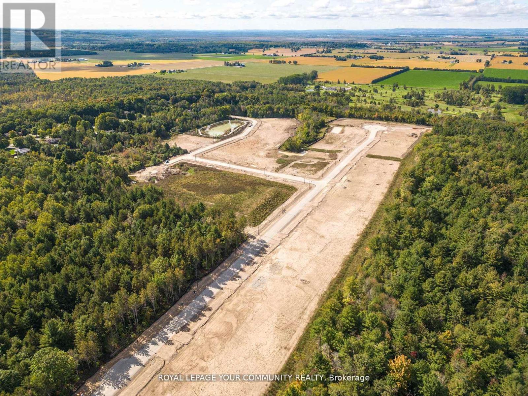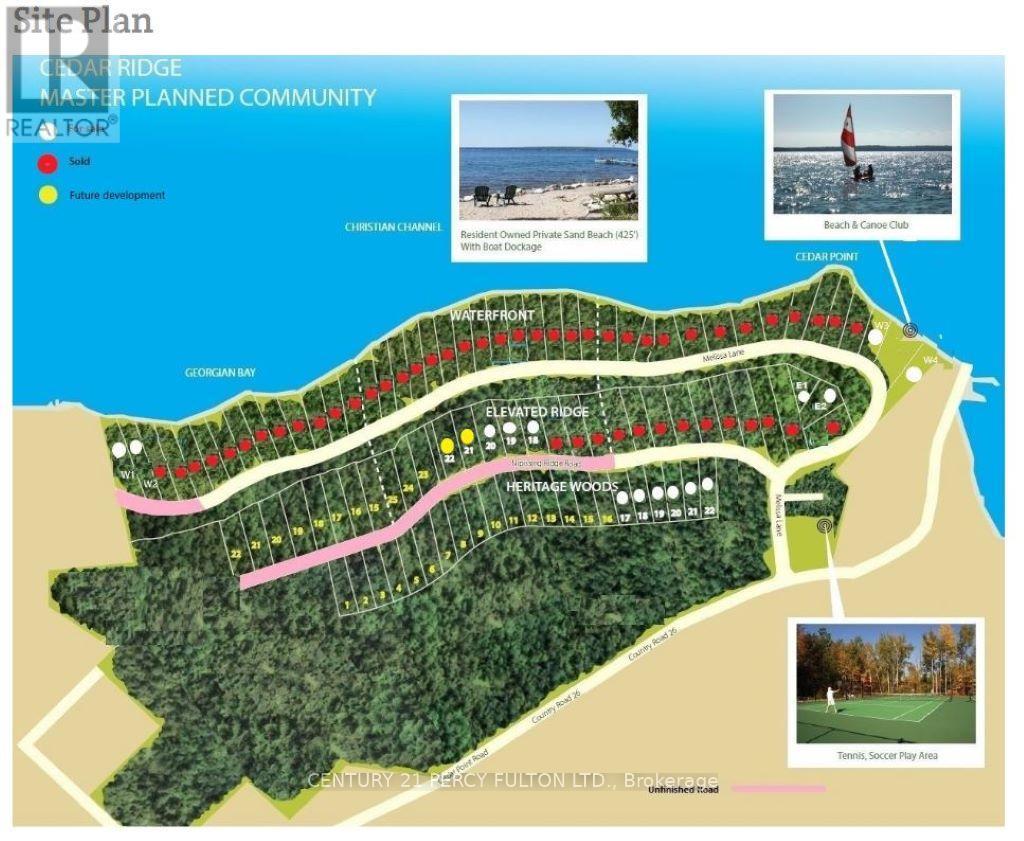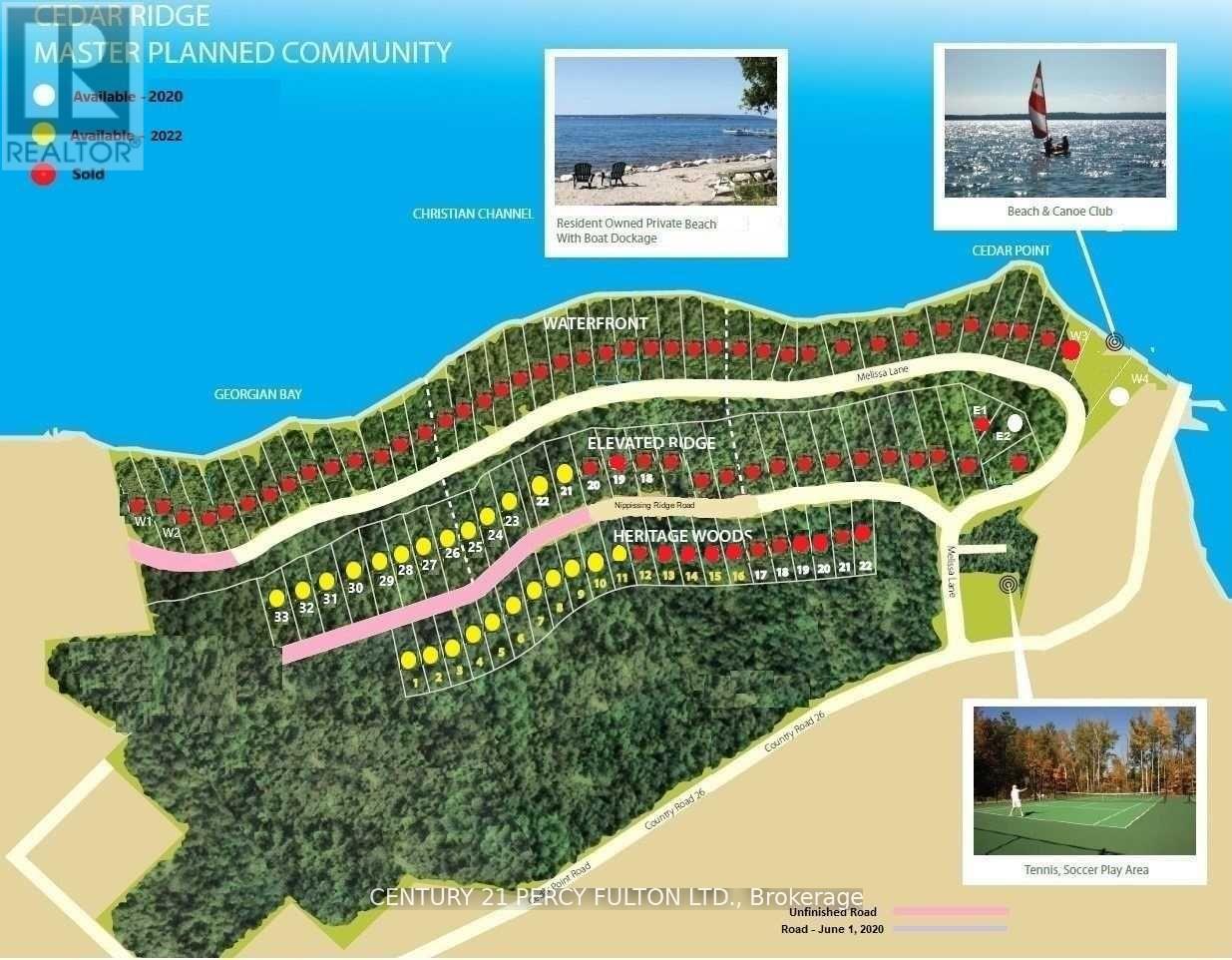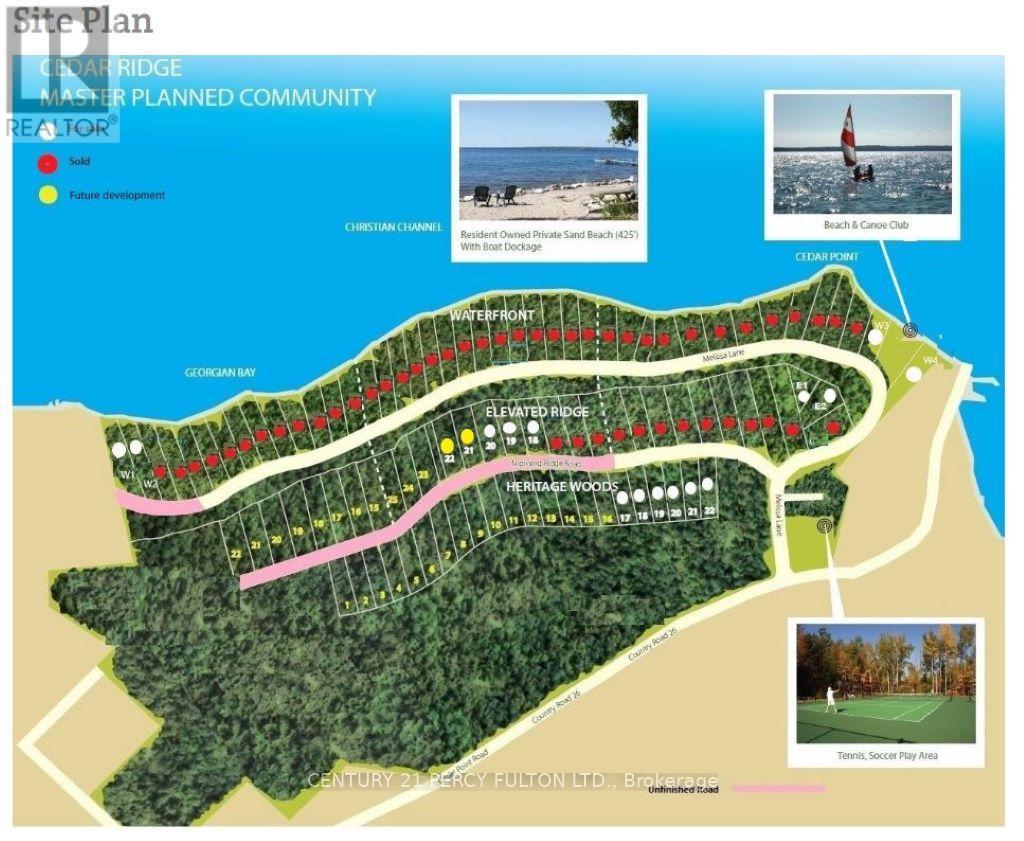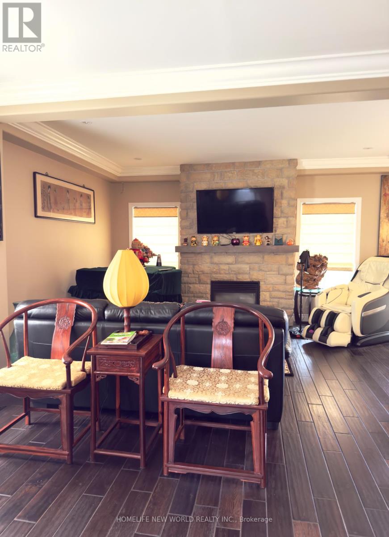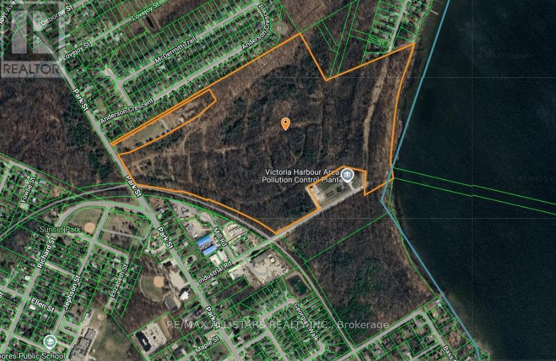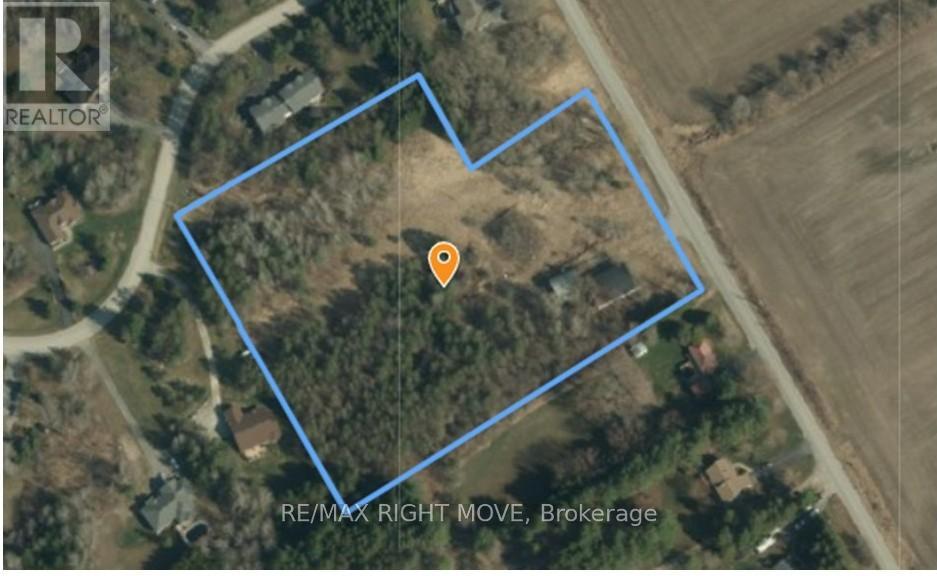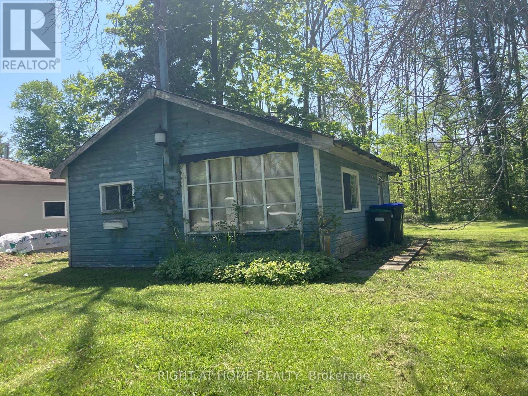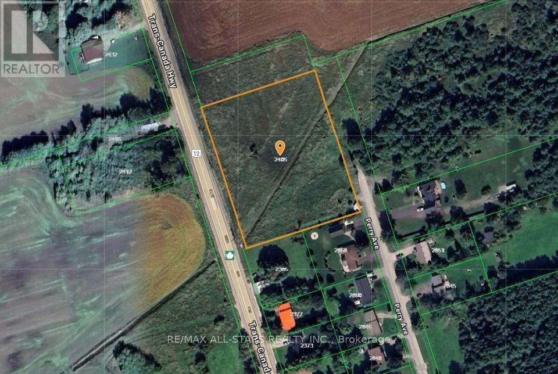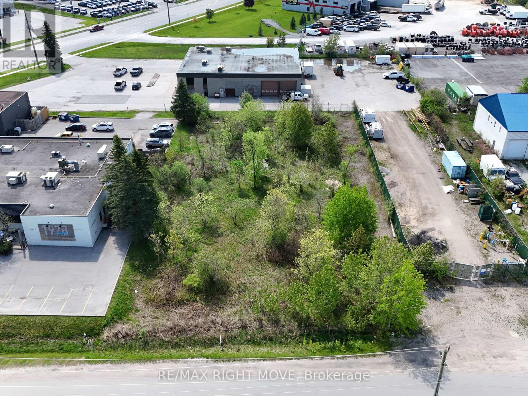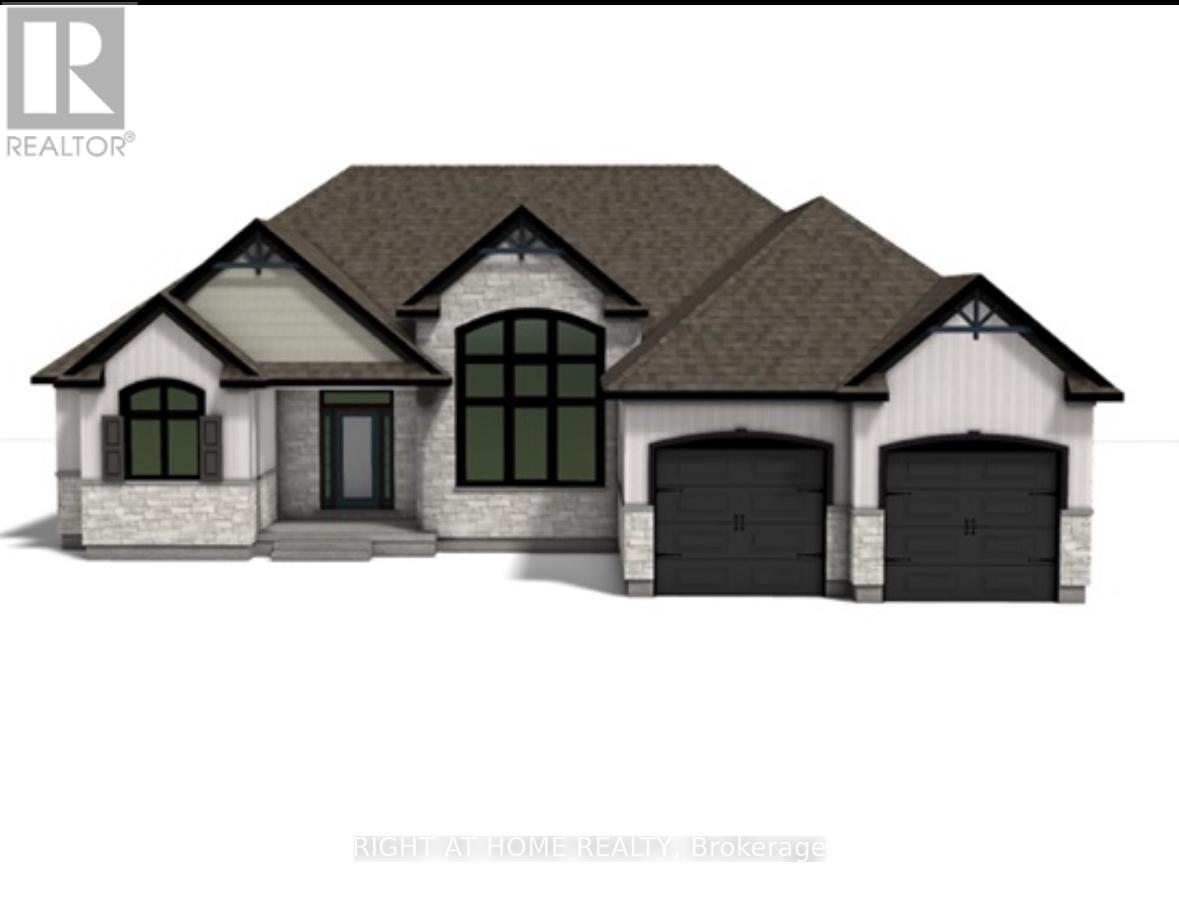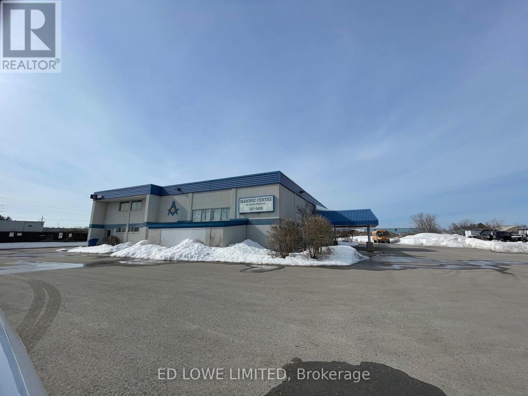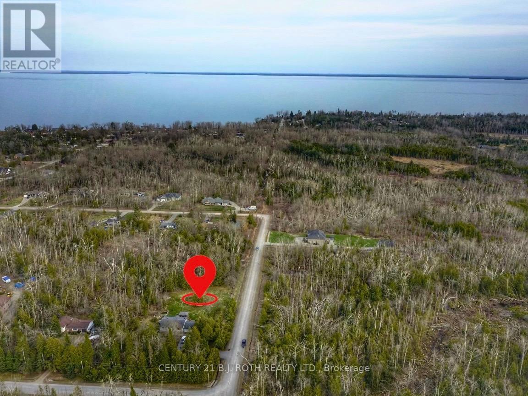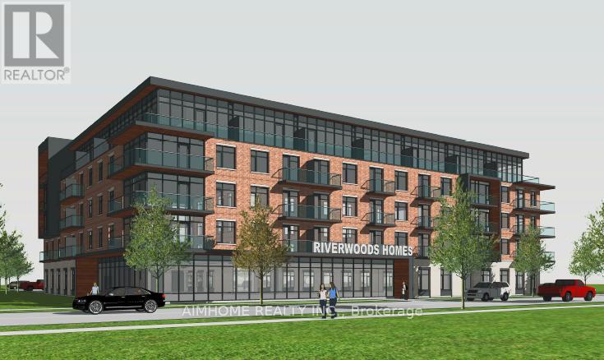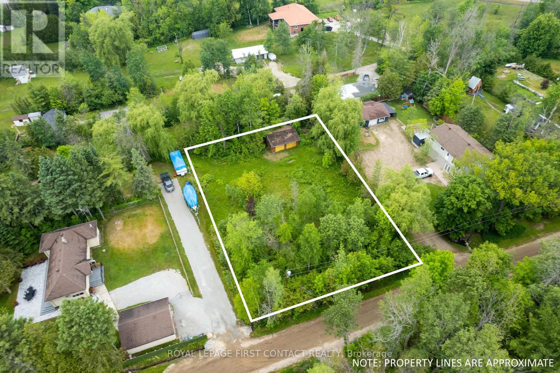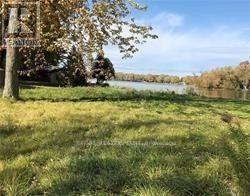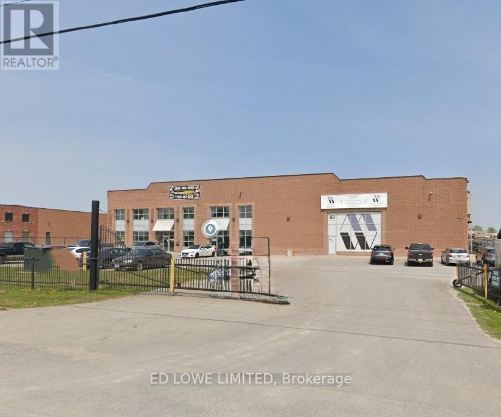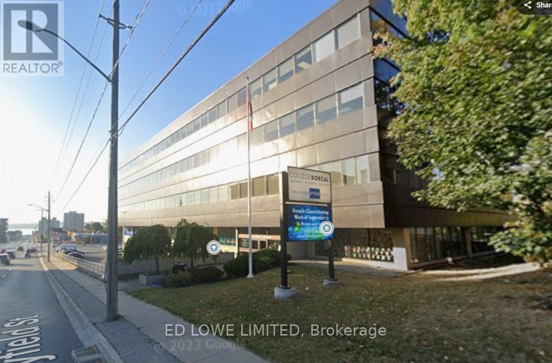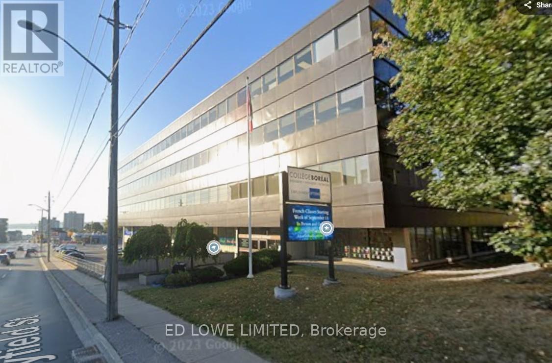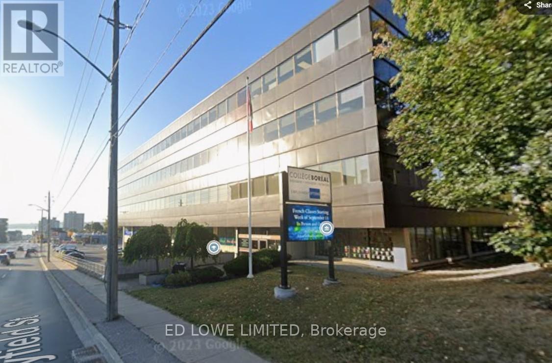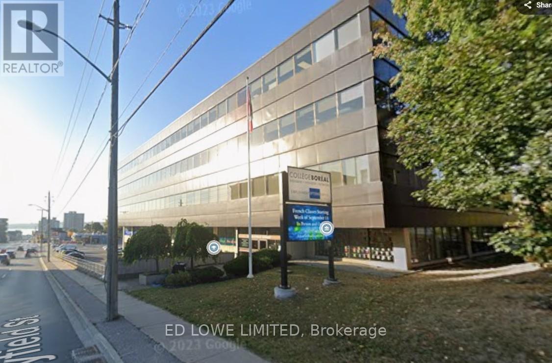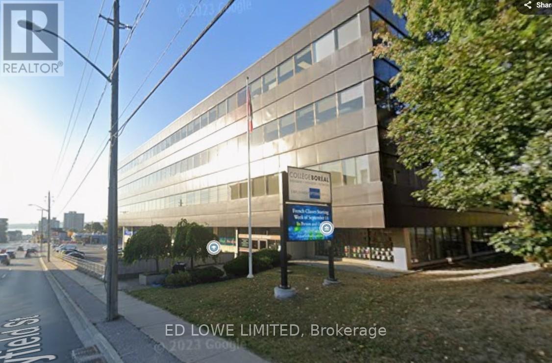570 Laclie Street
Orillia, Ontario
Price Improvement! 570 Laclie Street is located in north Orillia at the intersection of Laclie Street, Hughes Road and Ferguson Road. The 1.287 AC triangular parcel has approximately 600' of frontage on the east side of Laclie Street. Property borders Ferguson Road at the rear of the parcel which appears to be an unassumed road / opened allowance that intersects with Hughes & Sundial Drive at the north and south boundaries. Property can be serviced as municipal water and sanitary lines / storm sewers, as well as natural gas, electricity, high speed interest and telephone are located on all surroundings streets. This parcel is located just 750m west of the shores of Lake Couchiching and 750m south of closest Highway 11 interchange. In 2021, the City of Orillia approved a rezoning from C4(i)H2 to R5-13i(H2) to allow for a 7-storey building with 70 dwelling units. While the site has been rezoned for a 70 unit, 7 storey building, the current rendering and site plan indicates ground floor parking with five floors of residential for a total of 6 storeys. consisting of 70 residential condo units and 91 parking spaces, Unit mix: 52 One-Bedroom Suites, 8 Two-Bedroom Suites and 10 Three-Bedroom Suites, with a 1.3 parking ratio. Total GFA = 91,446SF / Total NSA = 82,271 SF - Site coverage of 23.15%. Zoning By-Law Amendment 2021-37 allows for density of 133.89 units / hectares. Current Development charges for project estimated to be $1,295,588 based on current DC for residential. To be re-assessed - estimated to be $11,000 for 2025. (id:61852)
Sutton Group Incentive Realty Inc.
Lot 35 - 1426 Wilson Drive
Springwater, Ontario
Spectacular Estate lots in the heart of Anten Mills! Serviced lots with completed roads ready for building your dream home, Only 10 Minutes North of Barrie, private and peaceful subdivision with luxurious bungalows or 2 story homes, utilities at the site (power & natural gas), well water (included in the price), build your own or we can connect you with our preferred luxury home builders to build a masterpiece (subdivision is architecturally controlled and your design and layout is pending the developers architects approvals), flexible deposit structure with vendor take back available from the developer during the construction (as per the developers Agreement Purchase and Sale and certain conditions may apply) , must see to be appreciated . With Ontario's new rules and adequate space in this lot, you may build a second small dwelling for your kids, in laws or as a rental generating Income unit. (id:61852)
Royal LePage Your Community Realty
673 River Road
Wasaga Beach, Ontario
Positioned along the high-visibility Gateway to Wasaga Beach. This property offers outstanding potential for commercial and/or residential development - Zoned D2 - Development Gateway. Opportunity to combine with the adjoining parcel of land to assemble approximately 1 acre of development land, approved for a wide range of uses. Located across the street from Stonebridge Town Centre, and just 1.5 km from the massive Beach Area 1 redevelopment project, this site benefits from excellent traffic exposure, established infrastructure, and proximity to major retail, services, residential and tourist destinations. Excellent opportunity to capitalize on Wasaga Beach's continued residential and commercial expansion. This is a prime offering for builders, developers, and investors looking to secure a high-potential site in a rapidly (id:61852)
Royal LePage Signature Realty
130 Nippissing Ridge Road
Tiny, Ontario
Rare Offering, Quiet Oasis, 2 Hours From Gta! Approx. 2 Acres Of Picturesque Bay Water Escarpment W/Access To 350Ft Of Private Waterfront Park @ Nippissing Ridge & Melissa Lane. Enjoy Beach Serenity, Breath-Taking Sunsets,Camp Out,Build Cottage Retreat Or 4-Season Home! Cedar Ridge Is Spectacular & Affordable! Embrace A Superior Lifestyle! (Lot#33 in Master Plan) **EXTRAS** Nature Walks, Swimming, Boating, Fishing & Waterfront Life. Short Drive To Lafontaine, 45 Minutes To Barrie. Great Price For Size! (id:61852)
Century 21 Percy Fulton Ltd.
126 Nippissing Ridge Road
Tiny, Ontario
Rare Offering, Quiet Oasis, 2 Hours From Gta! Approx. 2 Acres Of Picturesque Bay Water Escarpment W/Access To 350Ft Of Private Waterfront Park @ Nippissing Ridge & Melissa Lane. Enjoy Beach Serenity, Breath-Taking Sunsets,Camp Out,Build Cottage Retreat Or 4-Season Home! Cedar Ridge Is Spectacular & Affordable! Embrace A Superior Lifestyle! (Lot#33 in Master Plan) **EXTRAS** Nature Walks, Swimming, Boating, Fishing & Waterfront Life. Short Drive To Lafontaine, 45 Minutes To Barrie. Great Price For Size! (id:61852)
Century 21 Percy Fulton Ltd.
118 Nippissing Ridge Road
Tiny, Ontario
Rare Offering, Quiet Oasis, 2 Hours From Gta! Approx. 2 Acres Of Picturesque Bay Water Escarpment W/Access To 350Ft Of Private Waterfront Park @ Nippissing Ridge & Melissa Lane. Enjoy Beach Serenity, Breath-Taking Sunsets,Camp Out,Build Cottage Retreat Or 4-Season Home! Cedar Ridge Is Spectacular & Affordable! Embrace A Superior Lifestyle! (Lot#30 in Master Plan) **EXTRAS** Nature Walks, Swimming, Boating, Fishing & Waterfront Life. Short Drive To Lafontaine, 45 Minutes To Barrie. Great Price For Size! (id:61852)
Century 21 Percy Fulton Ltd.
26 Stuart Avenue
Barrie, Ontario
A must-see property! Absolutely Stunning Home! This gorgeous 2-storey residence is located in Barrie neighbourhood. Really good location. Just minutes from top-rated schools, great restaurants,, and 5 min drive to go train station. Featuring 4 spacious bedrooms and 3 bathrooms. The eat-in kitchen includes granite countertops and walks out to a private backyard. The primary bedroom offers a lovely ensuite. (id:61852)
Homelife New World Realty Inc.
185 Park Street
Tay, Ontario
An exceptional opportunity to own 72.62 acres of pristine, vacant land with an expansive lakefront along stunning Sturgeon Bay, a gateway to the world-renowned Georgian Bay. This rare offering boasts natural beauty, privacy, and unlimited potential for development or a private estate retreat. Excellent location near Midland and Waubaushene with easy access to Highway 400 under two hours from the GTA. Whether you're seeking a tranquil escape, investment potential, or the perfect cavas for your vision, this property offers endless possibilities. Don't miss this chance to own a large tract of lakefront land in one of Ontarios most desirable recreational areas. (id:61852)
RE/MAX All-Stars Realty Inc.
466 Line 2 Line N
Oro-Medonte, Ontario
New price! Motivated Seller. Build your dream home AND your dream shop! 5.9 acres being offered for sale with a section of the property zoned IR allowing for flexibility in building a small service shop or light industrial uses along side your dream home. All development charges, fees etch. are the responsibility of the buyer. Natural gas easement runs through the side of the property. Note: newly formed land boundaries for this property and taxes are roughly $2,800 per year. Seller will consider VTB with strong down payment and will consider investment property trade/exchange. (id:61852)
RE/MAX Right Move
14 Barbara Avenue
Oro-Medonte, Ontario
Location, Location, Location With Additional Bonuses / Incentives. Situated centrally between Barrie and Orillia at the bottom of the 7th Line and just off Lakeshore Road E., is this mostly cleared residential lot waiting for your new home plans to unfold. With a mostly cleared lot, a deeded shared well, and the removal of an older 514 sq. ft. seasonal cottage (ie. no Development Charges(DC)??? / to be verified by Buyer), this site is ready to break ground and build. With only steps to Lake Simcoe, minutes to Bayview Memorial Park and the boat launch at the 9th., easy access to / from with a Fly-Over on Hwy. 11 on the 7th., the Rail Trail for walks with Man's Best Friend, convenience shopping close-by, natural gas and cable / internet on the street.... It's a Pretty Easy Choice for your residential future. (id:61852)
Right At Home Realty
2405 Highway 12
Ramara, Ontario
Excellent Opportunity To Own 2.91 Acres In The Heart Of Brechin. A Portion Of Land Is Zoned Village Residential With The Remainder Being Agricultural. Property Has Two Road Frontages, One Along Perry St, One Along Highway 12. Close To Lake Simcoe For Boating And Fishing. Excellent Investment Opportunity In A Growing Area. (id:61852)
RE/MAX All-Stars Realty Inc.
66 Progress Drive
Orillia, Ontario
Discover an exceptional opportunity on Progress Drive in Orillia with M3 industrial zoning. Boasting approximately 100 feet of frontage, this prime location is situated directly behind a well-established restaurant. This versatile property opens doors to a multitude of possibilities, including business or professional office spaces, light and medium industrial operations, contractors' yard, and landscapers' yard. Please note that any development charges, culvert fees, and HST are additional to the purchase price. Don't miss out on this rare and promising investment opportunity! (id:61852)
RE/MAX Right Move
6 Beaufort Crescent
Tiny, Ontario
This soon-to-be-completed home is designed with top-tier upgrades and modern features that go above and beyond expectations. Offering 3 bedrooms, 2 bathrooms, expansive rooms, soaring cathedral ceilings, and ample storage, this home is perfect for both family living and entertaining. Premium Features Include: Smart home technology for convenience and security Reverse osmosis water system for purified drinking water, Heated bathroom floors for ultimate comfort, Fully sodded and fenced backyard for privacy. Backup generator for peace of mind, Opulent modern finishes with meticulous attention to detail. Built by The Fourth Home Developments Inc., this custom home showcases exceptional craftsmanship, upscale design, and superior quality. Prime Location Situated just minutes from beaches, marinas, trails, and golf courses, with Midland and Penetanguishene only 15 minutes away for all your shopping and lifestyle needs. This nature-inspired community offers the perfect blend of tranquility and modern convenience for an ideal work-life balance.Nearby Marinas Tiny Cove Marina (15 Sunrise Court) 80 slips, mechanical services, indoor storage Tiny Harbour Marina (555 Champlain Road) Full range of boating services just a few minutes away! Experience luxury living in an unbeatable location. (id:61852)
Right At Home Realty
24 James Street E
Orillia, Ontario
Former Masonic Temple including full kitchen for banquet use large banquet room with 18' clear height, 2nd large meeting room also with 18' clear height, guest washrooms, offices and open spaces. Ideal for similar use as meeting hall or banquet hall, food service business fitness center or other recreational uses, office, research facility, etc. Building is equiped with an elevator for accessibility to the second floor. ground floor area is 7592 sf plus 2nd floor with 3016 sf including another large open meeting room area and offices. building can be divided for smaller space needs. Tenant to pay all utilities, taxes and maintenance on the property in addition to rent. (id:61852)
Ed Lowe Limited
131 A Rail Trail Drive
Oro-Medonte, Ontario
Prime Opportunity in Oro-Medonte! Discover the endless potential of this exceptionally versatile property. This generous 200 ft x 185 ft residential lot is nestled in the heart of sought-after Oro-Medonte. With an expansive footprint and nearly an acre of natural landscape, this property presents an exciting opportunity for developers, investors, or those looking to build their dream home in a peaceful, rural setting. Zoned shoreline residential and ideally located on a quiet, scenic road, this spacious parcel of land is surrounded by a mix of custom built and established homes. Explore the possibility of severing the lot to create two incredible opportunities - while enjoying the tranquility of country living! Conveniently located with quick access to Hwy 11, Orillia, Barrie, local trails, ski hills, and the shimmering shores of Lake Simcoe. Dont miss your chance to invest in this remarkable property! (id:61852)
Century 21 B.j. Roth Realty Ltd.
00 River Road W
Wasaga Beach, Ontario
Condominium Development Project Available In Town of Wasaga Beach. 2.44 Acre Lot Within Downtown Core Area. 5 Storeys, 70 Units, 100 Parking. GFA: 69,881 SF. Zoning Amendment Approved; Site Plan Approved. (id:61852)
Aimhome Realty Inc.
2378 Whetham Road
Springwater, Ontario
Great building lot for your dream home or cottage! This vacant land is 121.33 ft x 170 ft and is partially cleared with some trees and some access to Orr Lake. Natural gas and hydro available. Whetham Rd is just minutes to Elmvale, Waverly, Hillsdale and close to schools, Orr Lake, Golf Club and more! (id:61852)
Royal LePage First Contact Realty
4294 Plum Point Road
Ramara, Ontario
Welcome to McPhee Bay, Lake Simcoe! Huge Lakefront Lot To Build Your Dream Home/Cottage.Nice Quiet Street, Nice elevation...Stunning Sunset View!!!Local amenities close by include Starport Marina, Marina Del Ray, Casino Rama, various campgrounds, parks, beaches and walking trails. (id:61852)
Regal Realty Point
69 Saunders Road
Barrie, Ontario
1430 s.f. 2nd floor office space available. A/C in office area. Fenced and gated yard 10,000 s.f. up to almost an acre, and open storage available at min $2000/mo additional cost. Yard and Office are not connected. (id:61852)
Ed Lowe Limited
203 - 136 Bayfield Street
Barrie, Ontario
2621 s.f. Professionally finished office space available on second floor, lots of windows with great views. Elevators. Located just north of Barrie's downtown and south of Hwy 400. Common area washrooms. High traffic area. Onsite parking available. $3276.25 /mo + HST Tmi, utilities included. Annual Escalations. Entire floor available for Lease at 15,840 s.f. (id:61852)
Ed Lowe Limited
2nd Fl - 136 Bayfield Street
Barrie, Ontario
15,840 s.f. Professionally finished office space available. The entire second floor, lots of windows with great views. Elevators. Located just north of Barrie's downtown and south of Hwy 400. Kitchenette. High traffic area. Onsite parking available. $19,800.00/mo + HST. Tmi, utilities included. Annual Escalations. (id:61852)
Ed Lowe Limited
200b - 136 Bayfield Street
Barrie, Ontario
1812 s.f. Professionally finished office space available on second floor, lots of windows with great views. Elevators. Located just north of Barrie's downtown and south of Hwy 400. Common area washrooms. High traffic area. Onsite parking available. $2265.00/mo + HST Tmi, utilities included. Annual Escalations. Entire floor available for Lease at 15,840 s.f. (id:61852)
Ed Lowe Limited
106 - 136 Bayfield Street
Barrie, Ontario
2200 s.f. Professionally finished office space available on the first floor, lots of windows with great views. Elevators. Located just north of Barrie's downtown and south of Hwy 400. Common area washrooms. High traffic area. Onsite parking available. $2750.00/mo + HST Tmi, utilities included. Annual Escalations. (id:61852)
Ed Lowe Limited
200 - 136 Bayfield Street
Barrie, Ontario
6976 s.f. Professionally finished office space available on second floor, lots of windows with great views. Elevators. Located just north of Barrie's downtown and south of Hwy 400. Common area washrooms. High traffic area. Onsite parking available. $8,720.00/mo + HST. Tmi, utilities included. Annual Escalations. Entire floor available for Lease at 15,840 s.f. (id:61852)
Ed Lowe Limited
