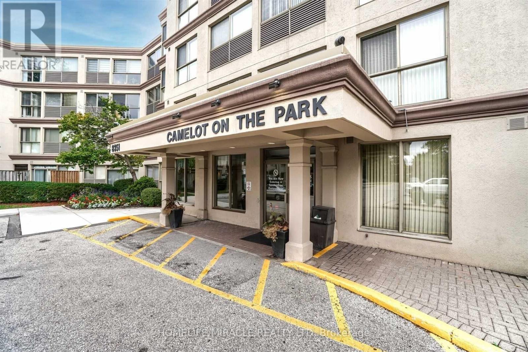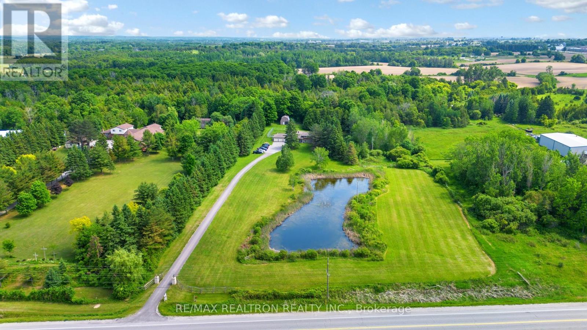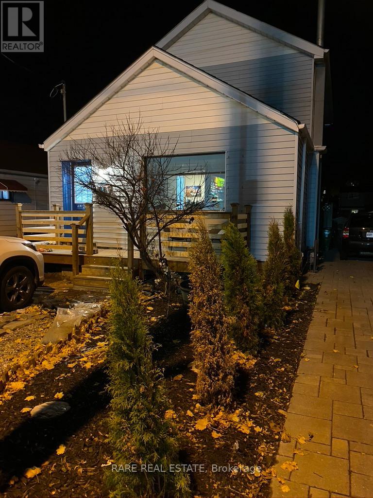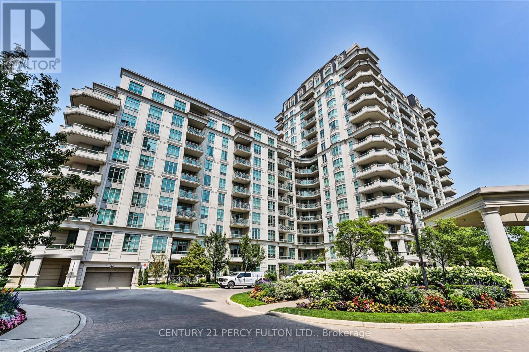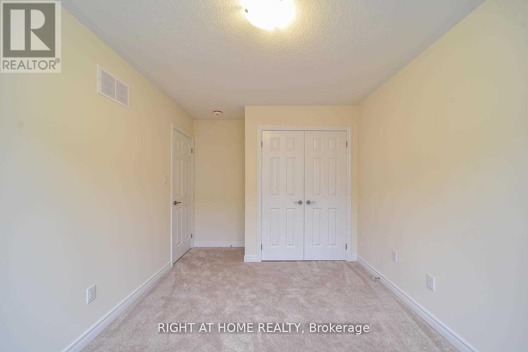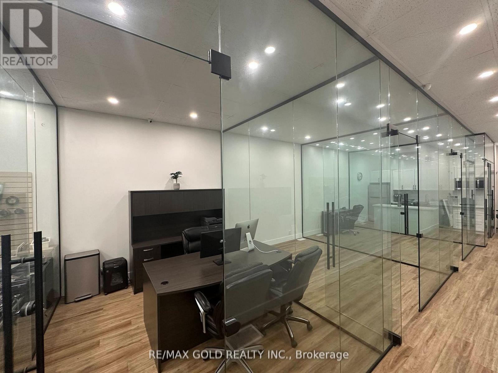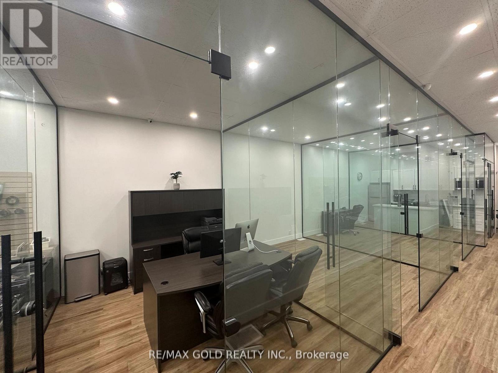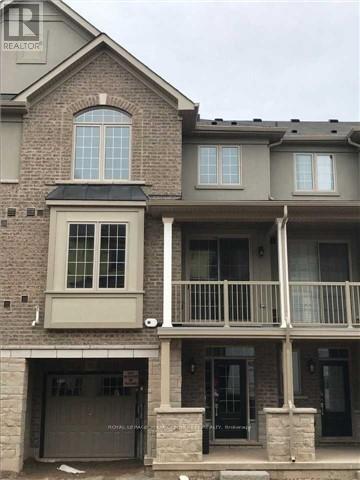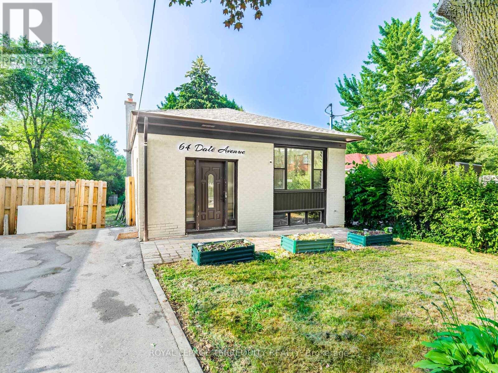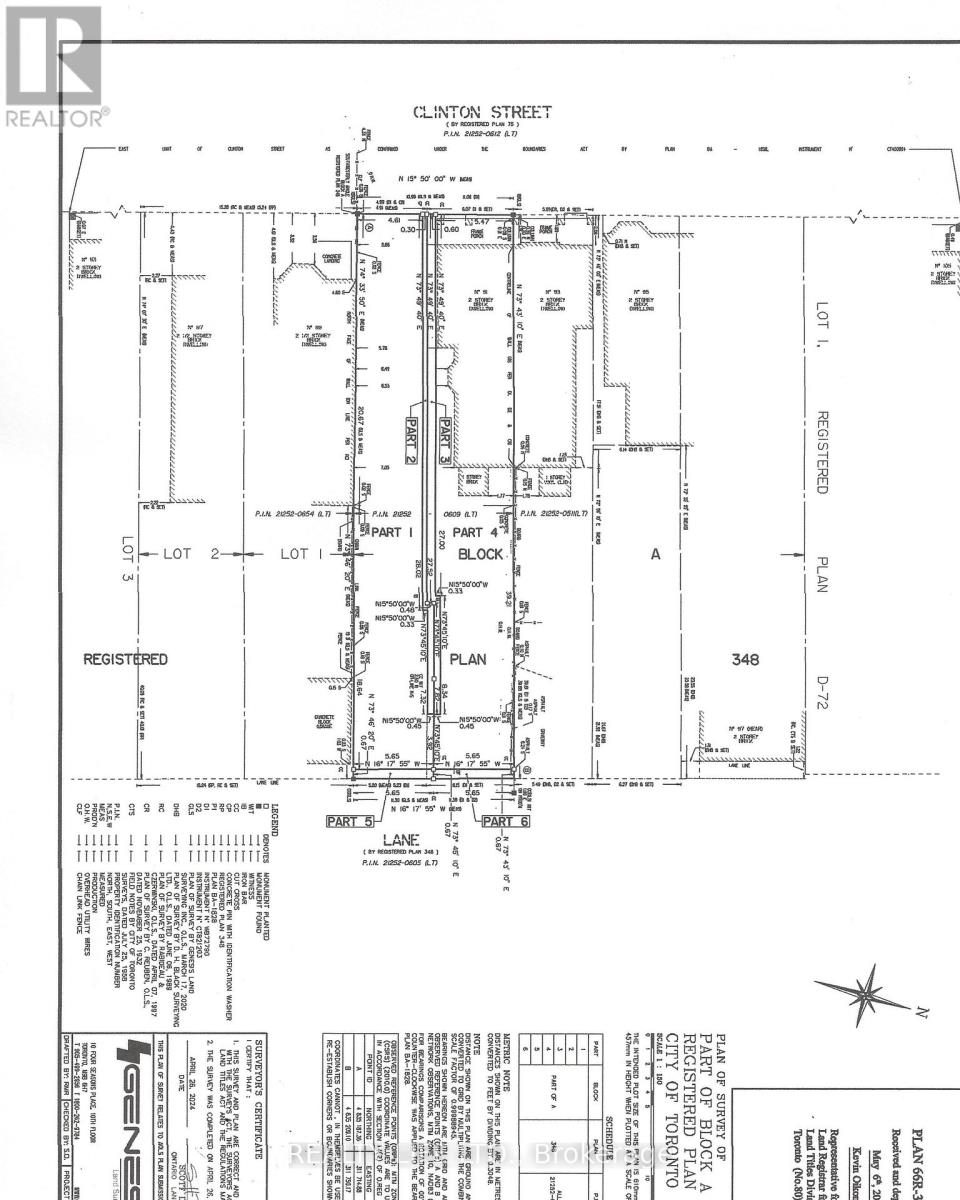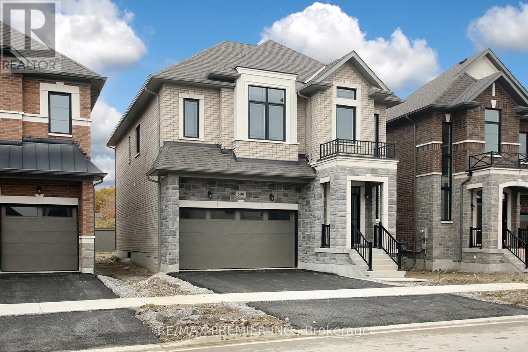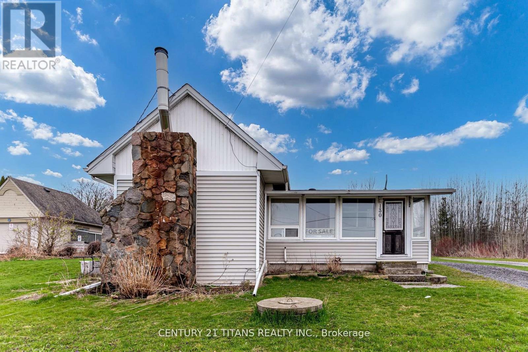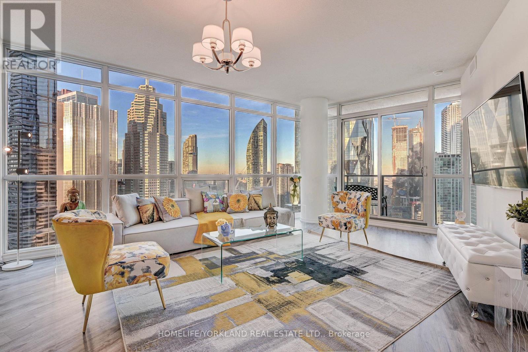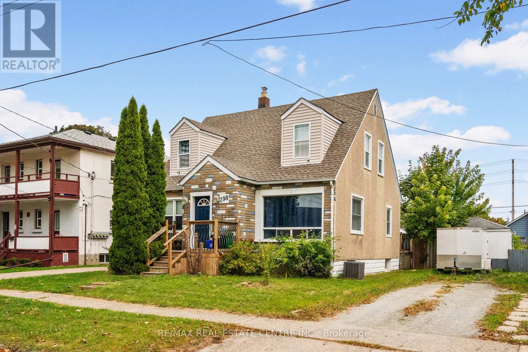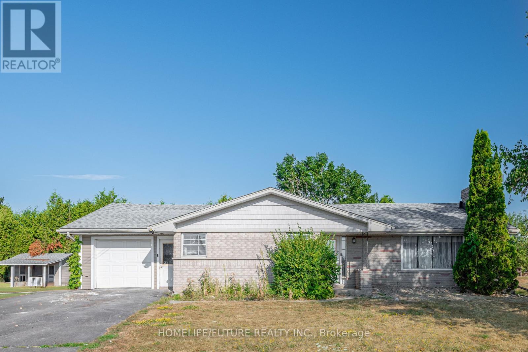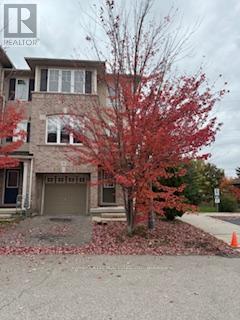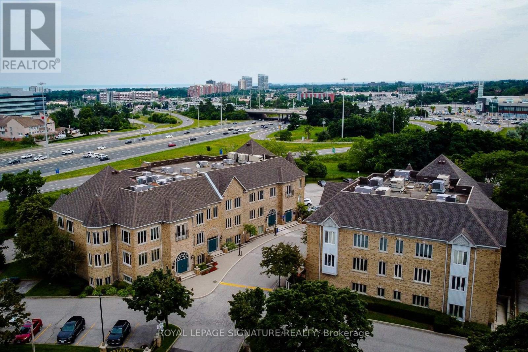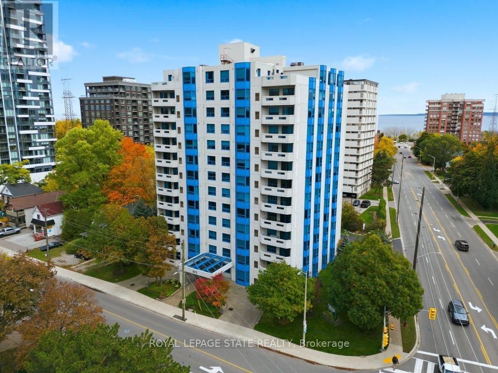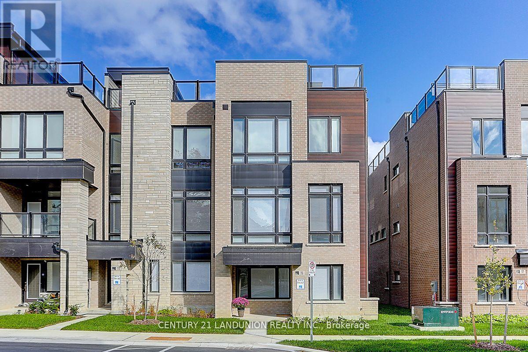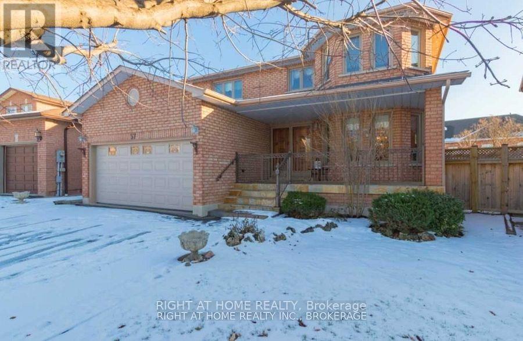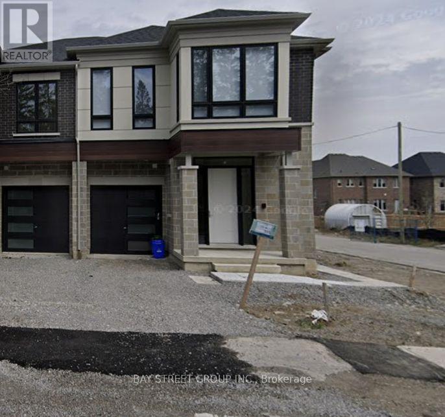426 - 8351 Mclaughlin Road
Brampton, Ontario
A True Place to Call Home ! Camelot On The Park is a Low Rise Building Nestled In On A Park Setting. Condo Fees Include Heat/Hydro/Water. This Penthouse Suite is one of the Larger units. 1 Bedroom Plus Den that can be used as a 2nd Bedroom/Office. An open concept layout filled with natural light making it perfect for entertaining. An Updated Kitchen with Newer Cabinets/Countertops. Kitchen leads to added storage space/pantry with a Spacious ensuite Laundry. With oversized windows that are wall to wall, that flood the space with natural light. Large Closet in Bedroom. Multiple closets and an external storage locker provide ample storage space. The building features Resort Like Amenities including a large party room, guest suites, billiards room, library, gym and a newly renovated pool. Atrium lounge With Soaring Ceilings. Step outside to enjoy the beautifully landscaped grounds with picnic areas and a Gazebo. Truly a unique and tranquil living experience unmatched by other properties in this price range. A comfortable home or a lucrative investment opportunity, this property offers it all. (id:61852)
Homelife/miracle Realty Ltd
2521 Mt Albert Road
East Gwillimbury, Ontario
Approximately 4535 sqft of total square footage space. A dog lovers dream on 10 private acres featuring a large pond, a long driveway, and a barn with plenty of storage, and 80x50 dog yard with fencing that is 7 feet high and buried 1 foot deep for added security. The property has a dog kennel license and can provide overnight boarding, daycare, training, and breeding services. Spacious 4+2 bedroom home with a large addition and 3-car garage. Numerous upgrades: dining room reno (2022), stone facade/gate posts (2019), roof (4,100 sq ft) with covered gutters/downspouts, chimney rebuilds (2018), new driveway (2024), Samsung Hylex cold climate heat pump (2023), snow guards and screw-down metal roof on barn (2023), electrical upgrade to 200 amps, cold cellar wall reinforcement (2013), and more. Windows and doors were refinished in 2024. Deck refinished (2025), new insulation, freshly painted walls, and porcelain door handles (2025). Power extended to a pond with a fountain (2023). Basement includes a large training room with flexible use options. Minutes to Newmarket and Mount Albert amenities, trails, farmers markets, and equestrian centres. 5 min to Hwy 404, 10 minutes to the New Costco, Vinces Market, and Shawneeki Golf Club; 10 min to East Gwillimbury GO; 12 min to Southlake Regional Hospital; 16 min to Upper Canada Mall. Retains original country charm with modern upgrades. A true delight for entertainers and business-minded buyers, with ample parking and a stunning natural setting. The possibilities are endless! (id:61852)
RE/MAX Realtron Realty Inc.
RE/MAX Hallmark Realty Ltd.
5258 30th Side Road
Essa, Ontario
Looking to live and enjoy, You found Your Dream Home. This Charming Bungalow Situated On A LargeLot Of 125' X 265' In Beautiful Utopia. Get That Country Feel Living, Within Close Proximity To Angus, Barrie And To All Amenities. Private Yard With No Neighbours On One Side. Surround Yourself With Nature. Large Circular Driveway With Tons Of Parking Space. This 3 Bed with 1.5 washrooms, Home Is Waiting For The Perfect Buyer To Make It Their Own. New Septic 2018, Newer Roof 2016. Great Opportunity!! **EXTRAS** Newer Septic System, Water Softener And Water Treatment System Fully Owned. Hot Water Heater Owned.. (id:61852)
RE/MAX Premier Inc.
2491 Gerrard Street E
Toronto, Ontario
Not Your Average Lower Level! Bright & Spacious 2-Bedroom at 2491 Gerrard St E. Welcome to this unexpectedly bright and beautifully designed 2-bedroom, 1-bath lower-level suite-a hidden gem in the heart of the Upper Beaches! This unit has a large above grade window in the primary bedroom letting in tons of natural light and a double closet. The large kitchen features a full-size peninsula-perfect for cooking, hosting, or just spreading out with your laptop and a coffee. Enjoy private outdoor space, parking, and in-suite full-size laundry-everything you need for easy living. Whether you're a work-from-homer or a city commuter, you'll love the quick access to TTC, the Danforth GO, and downtown Toronto.And the convenience? Unbeatable. You're right across the street from two grocery stores, close to local parks, cafés, and all the amenities that make this East End pocket so livable. (id:61852)
Rare Real Estate
317 - 20 Bloorview Place
Toronto, Ontario
Spacious, bright, elegant 1 bedroom unit in this luxury building 'Aria Condominiums', in sought after area. Functional layout, large windows, 9 ft ceiling with brand new moulding throughout, all light fixtures are brand new, whole unit freshly painted, bathroom mirror, countertop, faucet, sink, light fixture, towel bar, curtain rod, etc. all brand new. 625sq.ft plus 70sf open balcony with serene views of deluxe neighboring houses and greenery which gives day time nature view and night time a feeling of warm neighborhood. Open concept kitchen with breakfast bar, granite countertops, S/S appliances, hardwood floor in living room, dining room bedroom, carpet free. one parking, one locker. Just move in this classy, feel good warm home. Building amenities 24/7 concierge, indoor car wash, indoor swimming pool, sauna, guest suites, party room, exercise room, virtual golf, whirlpool and more. Clost to shopping, restaurant, Fairview Mall, Subway/TTC/Go Station, hospital, public library, Hwy 401, 404, DVP (id:61852)
Century 21 Percy Fulton Ltd.
38 - 755 Linden Drive
Cambridge, Ontario
Looking for AAA Tenants with 750+ credit score, job letter and good references. Place is available from December 01,2025 onwards for min 1 year lease. All utilities bills will be borne by the Tenants. All S/S appliances, almost 1800 sqft living space + walkout basement. listing information (id:61852)
Right At Home Realty
2 - 136 Guelph Street
Halton Hills, Ontario
Two brand-new private office suites, located within a professionally managed commercial space. These offices are ideal for professionals, small business owners, or remote teams seeking a quiet, secure, and modern working environment. Centrally located on Guelph St., this property offers easy access for clients and staff. Tons of parking available. Each office is thoughtfully designed to balance privacy and functionality, frosted glass to be installed to invite natural light while maintaining complete discretion. Tenants will enjoy private access to their office space, offering the flexibility to work on their own schedule without restrictions. Tenants will have access to the shared fully-equipped kitchen and well-maintained restrooms. All utilities, including internet are included in the lease. A move-in-ready solution for professionals who value privacy, convenience, and flexibility in a sophisticated office setting. Partial furnishings available upon request. Located only 10 minutes from Brampton, 15 minutes from Milton, and 20 minutes from Mississauga. (id:61852)
RE/MAX Gold Realty Inc.
2 - 136 Guelph Street
Halton Hills, Ontario
Two brand-new individual private office suites, located within a professionally managed commercial space. These offices are ideal for professionals, small business owners, or remote teams seeking a quiet, secure, and modern working environment. Centrally located on Guelph St., this property offers easy access for clients and staff. Tons of parking available. Each office is thoughtfully designed to balance privacy and functionality, frosted glass to be installed to invite natural light while maintaining complete discretion. Tenants will enjoy private access to their office, offering the flexibility to work on their own schedule without restrictions. Tenants will have access to the shared fully-equipped kitchen and well-maintained restrooms. All utilities, including internet are included in the lease. A move-in-ready solution for professionals who value privacy, convenience, and flexibility in a sophisticated office setting. Partial furnishings available upon request. Located only 10 minutes from Brampton, 15 minutes from Milton, and 20 minutes from Mississauga. (id:61852)
RE/MAX Gold Realty Inc.
380 Cranbrook Common
Oakville, Ontario
Beautiful & Modern 3-Storey Townhouse Available For Rent In Oakville. Features 9 ft ceilings, hardwood floors on the 1st floor and partial 2nd floor with carpet. Beautiful kitchen with stainless steel appliances, large living room with fireplace, dining area, and balcony with gas line for BBQ perfect for summer nights! The 3rd level offers two good-sized bedrooms and a large luxury 4-piece bathroom. Convenient access to the garage through the house. EXTRAS: Just a 10-minute drive to Oakville Place Shopping Mall, Downtown Oakville & GO Station. Close to highways QEW, 403 & 407. Surrounded by parks & nature trails. Guest parking approx. 50m from the house (id:61852)
Royal LePage Your Community Realty
64 Dale Avenue
Toronto, Ontario
Welcome to this beautifully renovated detached bungalow in Guildwood Village, sitting on an impressive 49.1 x 290.66 ft lot, offering endless possibilities! This charming all-brick home boasts 3 spacious bedrooms on the main floor, plus an additional 4 bedrooms in the fully finished basement with a separate entrance, ideal for potential rental income. The main level features an inviting living and dining area with elegant crown molding and oak hardwood floors throughout, complemented by an abundance of natural light. The modern kitchen is equipped with sleek quartz countertops. The basement is expansive and well-designed, offering a 200-amp electrical panel. Plus, a brand new park will be built next door on the east side, adding even more value to this incredible property. With a large backyard, there's plenty of space to build a garden suite or create your dream outdoor oasis. (id:61852)
Royal LePage Terrequity Realty
89a Clinton Street
Toronto, Ontario
Vacant Lot - Great Opportunity In Desirable Little Italy! 16 x 128 Foot Lot. Vacant & Unserviced Lot. Notice of Decision from Committee of Adjustment for lot severance and for a new three storey detached dwelling with two storey semi-detached laneway suite, in the rear yard. Laneway At Rear of Property. Buyer is responsible for development charges, servicing costs, obtaining building permits and all other costs and fees. HST is in addition to the purchase price. (id:61852)
Realty Life Ltd.
1268 Lorne Park Road
Mississauga, Ontario
Welcome Home! This charming 3+1 bedroom, 2-bath bungalow sits proudly on a beautifully landscaped 84-foot wide lot in desirable Lorne Park. A cozy fireplace warms the inviting living room, while the fully renovated kitchen strikes the perfect balance of style, comfort, and functionality. Each of the three main bedrooms offers generous closet space, and the lower level adds versatility with an additional bedroom. Recent updates include a new air conditioner installed in July 2021, giving you peace of mind for years to come. The property also features a convenient side-yard parking pad that easily accommodates up to four cars. Step outside to the spacious backyard patio, ideal for relaxing or entertaining family and friends. Here it is... the home you've been waiting for! (id:61852)
Real One Realty Inc.
Lower - 590 Kleinburg Summit Way
Vaughan, Ontario
Exceptional opportunity to lease a brand new 2 bdrm, 1 bath basement apartment, 1 parking on the driveway, modern luxury kitchen, stainless steel appliances and ensuite laundry. Potlights and custom window blinds. Home is located south of Kirby Rd in prestigious high demand Kleinburg. Upgraded washrooms with Quartz countertop. (id:61852)
RE/MAX Premier Inc.
130 West Beach Road
Clarington, Ontario
Country Living Close to the City! Discover this unique home with a 79-foot frontage overlooking the lagoon and marina, offering breathtaking views of the beach and Lake Ontario right from your front door. Enjoy open fields as your neighbor, a sunken living room, and a sliding walkout to your private patio perfect for relaxation or entertaining. The home features a spacious 4-piece bathroom, an upper area for storage or the potential to create an additional bedroom. Watch the sunrise from your front door and the sunset from your patio. Includes all appliances, ceiling fans, newer furnace, windows, and roof, plus a water filter UV light. This is your own private paradise a rare blend of natural beauty and modern comfort. (id:61852)
Century 21 Titans Realty Inc.
3008 - 65 Bremner Boulevard
Toronto, Ontario
Sought After Toronto Model At The Residences Of Maple Leaf Square! Fully Renovated From Top To Bottom & Fully Furnished All Included!! Sun-Filled Corner Suite Offers A Functional Split Bedroom Floor Plan + Den - Perfect For Work From Home! Modern Kitchen W/ S/S Appliances, Custom Cabinetry, Granite Counters & Breakfast Bar. Hardwood & Marble Floors. Primary Bed W/ W/I Closet, 4Pc Bath & Roller Blinds. Floor-To-Ceiling Windows & Huge Balcony Provide For Views Of The City, Lake & Maple Leaf Square Big Screen! Just Move In! 1 Owned Parking Space. (id:61852)
Homelife/yorkland Real Estate Ltd.
Basement - 298 Wallace Avenue
Welland, Ontario
Beautiful 2 BR Apartment in a very Desirable area. No pets, Non Smokers, Short Lease Considerable. Tenant pays 30% of utilities, Cable and Internet is not included. (id:61852)
RE/MAX Real Estate Centre Inc.
4045 Hwy 35
Kawartha Lakes, Ontario
Tired Of City Living? Well, You Might Have Just Found Your New Place. Welcome To This Beautifully Renovated Home In The Heart Of Cameron, Kawartha Lakes. Sitting On A Large Country Lot, This Home Features 3 Great Size Bedrooms With Full Bath, A Bright And Spacious Living Room With Lots Of Natural Light And A Fireplace, Large Eat-In Kitchen With Access To Attached Garage. The Lower Level Features Another Good Size Kitchen With A Secluded Living Space, Another Bedroom And 4 Piece Bathroom, Plus A Den. And The Best Part... Parking Spaces To Fit Up To 7 Cars Including The Garage. You Don't Want To Miss This! This Home Is Virtually Staged. (id:61852)
Homelife/future Realty Inc.
35 - 2006 Trawden Way
Oakville, Ontario
Welcome to 2006 Trawden Way, Unit 35, an exquisite end unit townhouse nestled in the heart of Oakville. This bright and spacious home offers a perfect blend of modern comfort and stylish living. Featuring an open-concept layout, the main floor boasts a contemporary kitchen with stainless steel appliances, a large living area with plenty of natural light, and a cozy dining space ideal for family gatherings. Upstairs, you'll find generously sized bedrooms, including a luxurious master suite with a walk-in closet and ensuite bathroom. Great Room on main floor will provide additional living space, perfect for a home office, gym, or entertainment area. Enjoy outdoor living on the private backyard and convenient access to nearby parks, schools, shopping, and transit options. This move-in-ready home is ideal for families, professionals, or investors looking for quality and comfort in a thriving community. (id:61852)
Harvey Kalles Real Estate Ltd.
300 - 414 North Service Road E
Oakville, Ontario
Many Rooms are available prices started from $500 (id:61852)
Royal LePage Signature Realty
803 - 1272 Ontario Street
Burlington, Ontario
Experience refined condo living at The Maples, a highly regarded residence in the heart of downtown Burlington. This bright and inviting two-bedroom, two-bathroom corner suite offers approximately 1,430 square feet of thoughtfully designed living space. Morning light fills the bedrooms, while the kitchen captures the soft evening glow, creating a warm and welcoming atmosphere from sunrise to sunset. The spacious living and dining areas open to a private balcony, perfect for relaxing or entertaining. The kitchen offers modern finishes, ample cabinetry, and stainless steel appliances. Both bathrooms are well maintained, and the unit is beautifully cared for throughout. Additional conveniences include in-suite laundry, generous storage, an exclusive-use locker, and one underground parking space. The building offers a strong sense of community, with amenities such as a top-floor party room with a terrace and a guest suite for visitors. Steps from the lakefront, Spencer Smith Park, fine dining, and boutique shopping, this suite offers the perfect blend of comfort and convenience in downtown Burlington living. (id:61852)
Royal LePage State Realty
1286 Ontario Street
Burlington, Ontario
Detached 2-storey home on a 44' x 160' lot (7,082 SF). Home is 2,100 SF in size. Currently also includes a commercial / retail unit at front of bldg on the ground floor with 2-pc washroom (Buyer to verify if legal continued use would be permitted, if necessary). Current use for the 372 SF commercial space is a dry cleaning pickup/dropoff depot (not plant). Rear of ground floor is a residential unit of 1 bedroom, kitchen, and washroom. The second floor features 3 bedrooms & one washroom. Separate entrances for business and residence. Property is fully tenanted with total rental income of $3,300 / month (tenants pay utilities additionally). Home is located 2 blocks away from Lakeshore Rd, the Waterfront Trail, Spencer Smith Park with its Burlington Lakeshore Playground, and Lake Ontario! Quiet & safe family-oriented neighbourhood compared to busy GO station areas. Walking distance to downtown Burlington and a 3 min drive to Joseph Brant Hospital, quick access to major highways including the QEW, 403, and 407, and nearby Mapleview Shopping Centre. *** Immediate re-development potential: can be purchased with 3 additional adjacent properties 1280, 1290, 1292 to form a 30,104 SF (0.69 ac) high-rise site (already designated as such in Burlington OP). Total site dimension of 4 properties: 187 ft x 160 ft. Vacant possession of all 4 properties is possible, or Buyer can assume tenants for holding income until redevelopment. (id:61852)
Royal LePage Real Estate Services Ltd.
15 Ingersoll Lane
Richmond Hill, Ontario
Attention Investors , super opportunity for end user and mix-use , extensively renovated, 6 bedrooms, 6 full baths. Popular ground level en-suite bedroom for in law or rental income with a fireplace in the en-suite, a fireplace in the dining room and a fireplace in the master bedroom. 2 Years New Town House, great location, prestigious Richmond Hill On Bayview Ave. and 19th Ave. Ultra Urban 3 story Town House, large windows, large patio On the 2nd Floor, also The Entire Roof Top Garden, End Unit ,large house size 2518 sq foot. Top Notch S/S Appliances, Inc. Gas Stove, double French door fridge. Build in Dish Washer, stainless steel laundry pair, total upgrades spent Up to 100K , inc. Hardwood Floor through out, stone counter for kitchen counters , all bathrooms counters, 3 fireplaces in 3 levels, huge central Island in the kitchen, lots of pot lights through out 3 levels . (id:61852)
Century 21 Landunion Realty Inc.
Basement - 57 Royal Garden Boulevard
Vaughan, Ontario
**Prime location of Pine Valley & Hwy 7* This 1 Bedroom Basement Apartment With Full Kitchen Overlooking To Spacious Living Room combine with Dining Room*Full Bathroom With Own Laundry & Separate Entrance*This Property in Prime Location Of Wood-Bridge* Walking Distance To All Shopping's, Schools, Churches, 407 Highway & Public Transit*Very Close To New Subway & Vaughan Mills*Self Contained this1200 Sq Ft Apartment in good condition Ready To Move In**Decent family Live Upstairs**Do Not Disturb Upstairs Tenant*Please Bring Discloser & 801 Form With Offer As Owner Is Related To Agent*Thanks For Showing** (id:61852)
Right At Home Realty
115b Bond Crescent
Richmond Hill, Ontario
Female OR females only. You can choose to lease one bedroom or lease two bedrooms together (if two bedroom together, the price would be $2250/month). It is furnished. move in and enjoy. Kitchen is shared. Welcome To A Newly Built Semi-Detached home Nestled In Richmond Hill! Located in Yong st and King Rd .As You Step Inside, You'll Be Greeted By An Open Concept Main Floor That Exudes Elegance & Sophistication! The High 10FT Ceilings & Windows Flood The Space W/ Natural Light, Creating A Bright & Airy Ambiance! The Stunning Modern Kitchen Features Stainless Steel Appliances, Quartz Counters & Centre Island! The 2nd Floor Features Spacious Bedrooms along with a Laundry Room. (id:61852)
Bay Street Group Inc.
