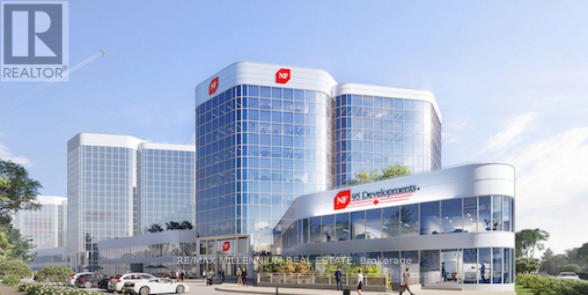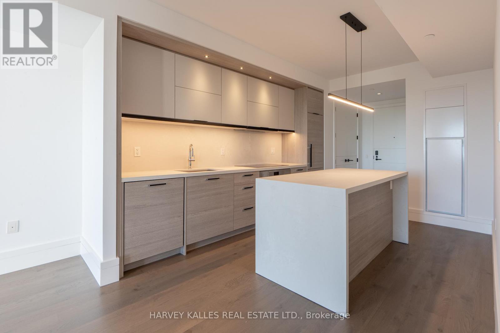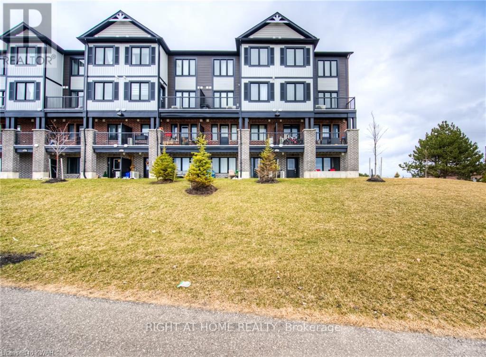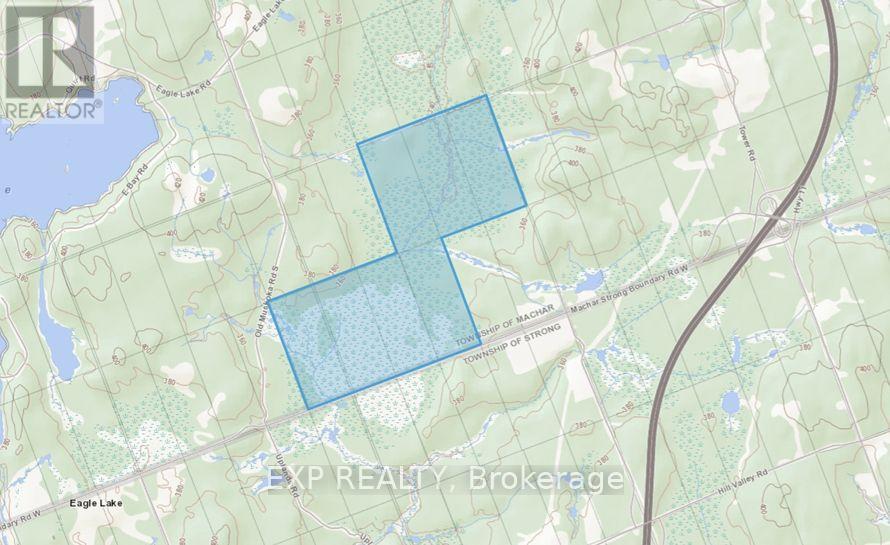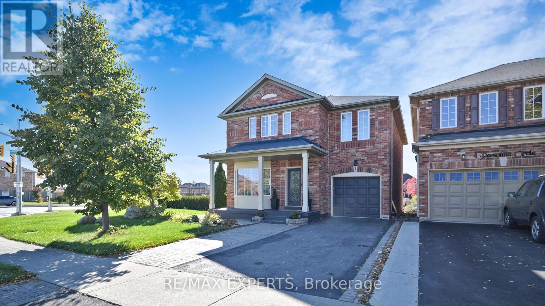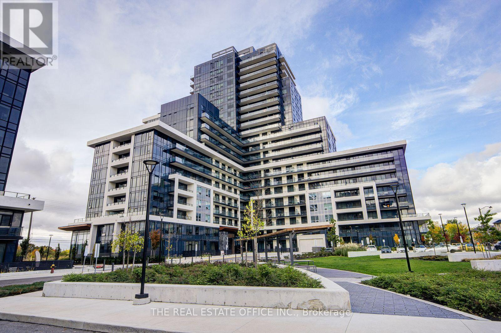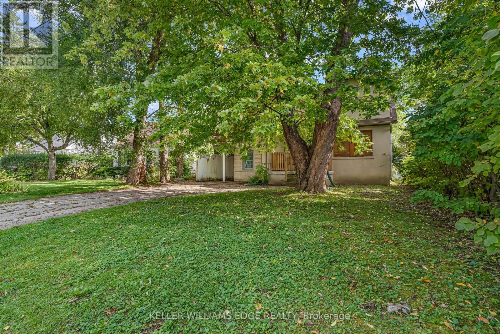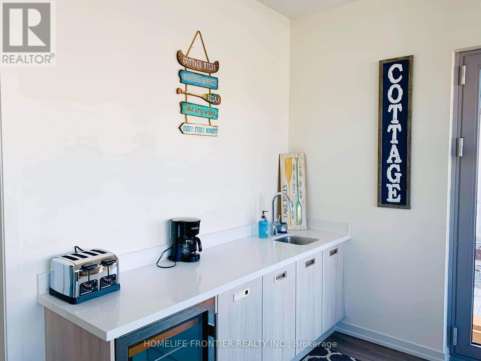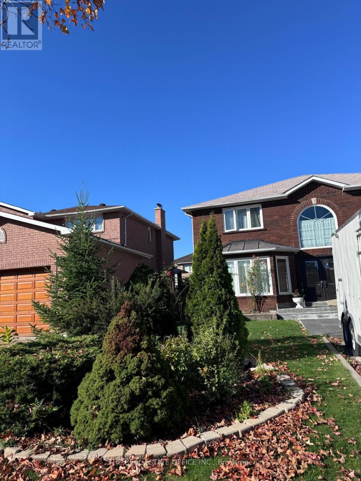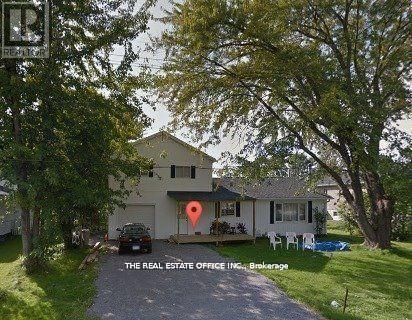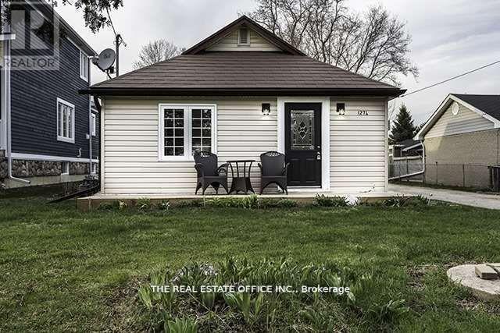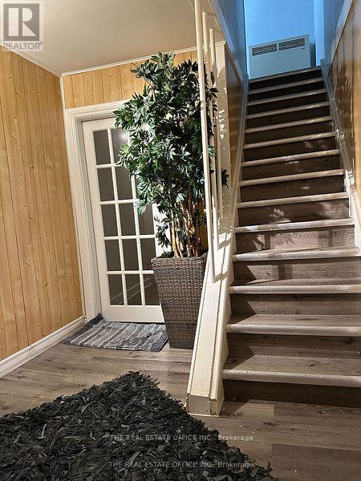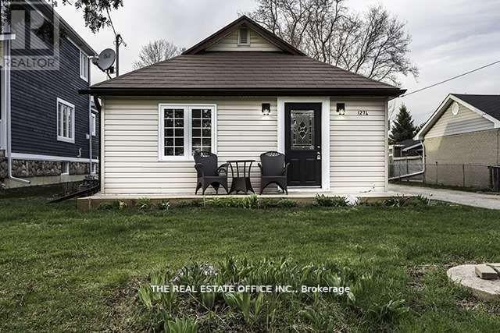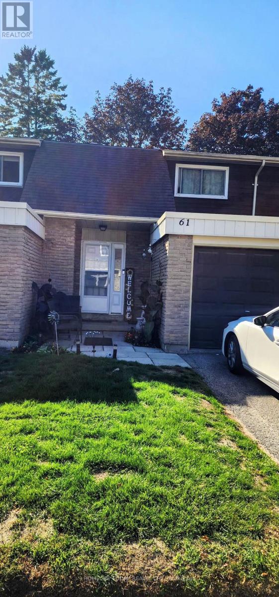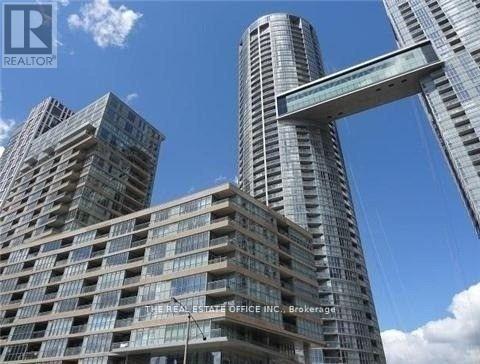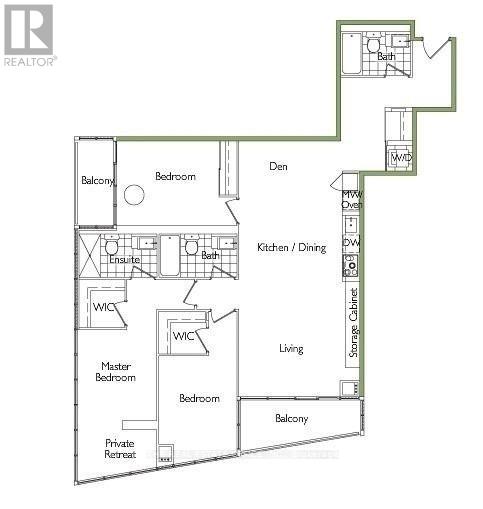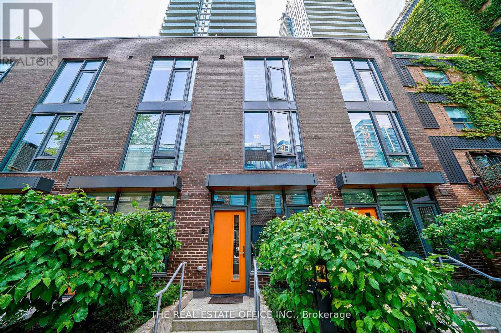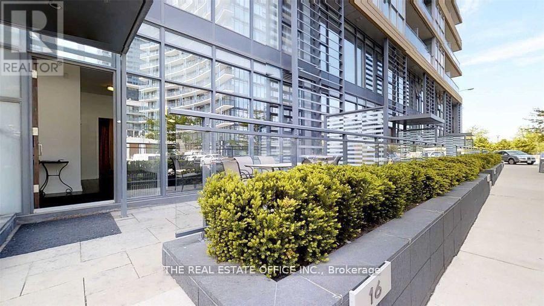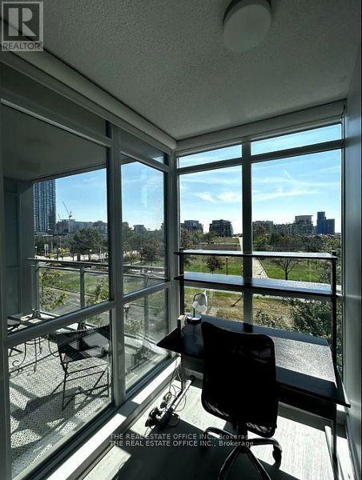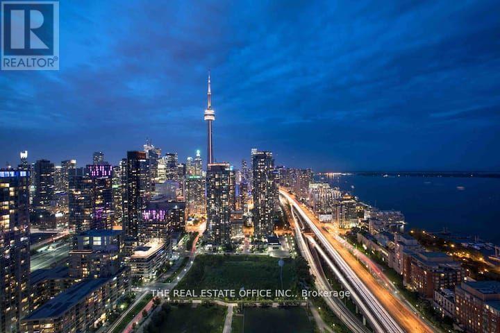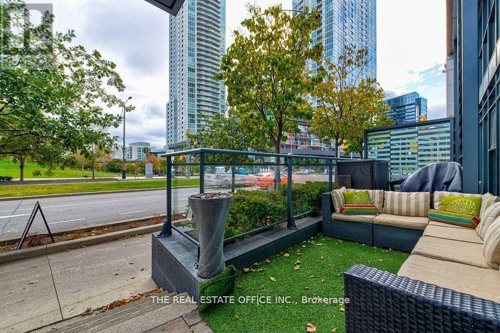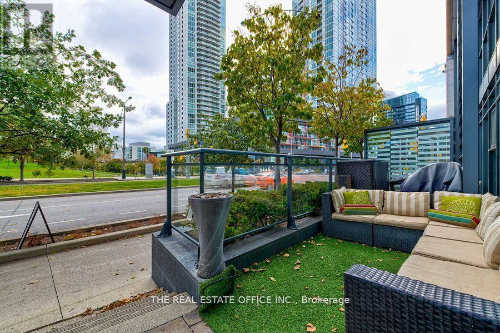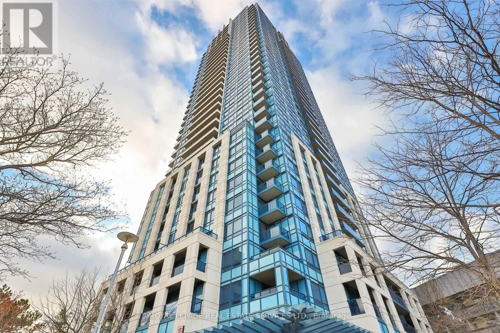511 - 105 Gordon Baker Road E
Toronto, Ontario
Exceptional Class A Office Space in a Premier LocationStep into an impressive 8-storey office condominium that has been fully modernized to deliver both style and functionality. Every aspect of the property has been upgraded - from the welcoming lobby to the parking areas and corridors - offering a polished, move-in ready environment.This is a rare chance to secure ownership below market pricing, with the added benefit of a complete build-out, saving you time and construction costs. Versatile MO zoning accommodates a wide array of businesses, including medical, dental, education, hospitality, and restaurant concepts.Prominent signage exposure ensures your brand is visible to over 675,000 vehicles passing along Highway 404 each weekday - providing unmatched marketing potential. Own your professional space, control your future, and stop paying rent. (id:61852)
RE/MAX Millennium Real Estate
705 - 215 Lonsdale Road
Toronto, Ontario
Beautifully designed 1 Bedroom at 2Fifteen! The New Standard In Rental Living In The City. Brand New, Purpose-Built Boutique Residence With Exceptional Finishes In The Heart Of Forest Hill. Doorman, Hotel-Trained Concierge Team, Fitness, Yoga Room, Chef's Kitchen, 2 Outdoor Lounges, Incomparable Service. Pet Friendly. Large Balcony. Suites Feature Engineered Hardwood Floors In Living Areas, Quartz Counters, Upgraded Kohler Fixtures, Custom Closet Organizers In Walk-In Closets, 2 Bedroom Units With Automated Blinds & Full Size Washer & Dryers. No Details Missed! Electric Vehicle Charging Available. (id:61852)
Harvey Kalles Real Estate Ltd.
B-3 - 160 Rochefort Street
Kitchener, Ontario
BRIGHT AND SPACIOUS CORNER STACKED TOWNHOUSE WITH ABOUT 1286 SQ FT INCLUDING AN OPEN BALCONY OF 131 SQ FT. GREAT HURON PARK LOCALITY IN A FAMILY ORIENTED COMMUNITY. OPEN CONCEPT LIVING DINING & KITCHEN WITH WINDOWS ON BOTH SIDES. MODERN KITCHEN WITH STAINLESS STEEL APPLIANCES, QUARTZ COUNTERTOP AND QUARTZ KITCHEN ISLAND WITH LOTS OF WORKING SPACE AND CABINETS. UPPER LEVEL HAS 3 BEDROOMS. CARPET ONLY ON STAIRS. LAMINATE IN ALL OTHER ROOMS. LAUNDRY ON THE MAIN LEVEL. COMES WITH ONE SURFACE PARKING SPOT IN THE FRONT OF THE BUILDING. POWDER ROOM ON THE MAIN LEVEL AND GOOD SIZED 3 PC WASHROOM ON THE UPPER LEVEL. DESIRABLE NEIGHBOURHOOD WITHIN A VERY GOOD SCHOOL DISTRICT, CLOSE TO HYW, SHOPPING, CONESTOGA COLLEGE, REC CENTRE AND PARKS. TENANT PAYS FOR ALL UTILITIES AND TENANT INSURANCE. AVAILABLE FROM NOV 1. (id:61852)
Right At Home Realty
1068 Boundary Road W
Machar, Ontario
Incredible opportunity to acquire 7 parcels of approximately 100 acres each, totalling 700 Acres, an expansive footprint with direct access from a 24/7 city-maintained road. This rare offering features a mix of natural terrain, making it ideal for hunting, recreational use, or future development potential, including a possible senior living community (subject to municipal approvals). The property may also contain pit moss, offering commercial value for extraction (to be verified by the buyer). A garage structure is located on-site and is being sold as is. All lots can be sold together or by themselves. Property is being sold "as is, where is" with no warranties or representations made by the seller. Buyers must conduct their own due diligence regarding zoning, environmental, mineral rights, and development feasibility. Hydro is available on the first lot line. (id:61852)
Exp Realty
2 Personna Circle
Brampton, Ontario
Executive Ravine Living in Credit Valley, Discover Luxury at 2 Personna Circle! A stunning home on a premium ravine corner lot with approximatley 2900sqft of total living space! This two-storey detached residence is built for entertaining. Boasting 9 ft ceilings, an open-concept layout, upgraded luxury vinyl plank flooring and LED potlights throughout. The gourmet kitchen features stainless steel appliances and Calacatta Gold Quartz counters. Seamlessly blend indoor and outdoor living with a walk-out to a three-tier entertainer's deck overlooking the private ravine. Upstairs, the spectacular primary suite offers a spa-like ensuite with upgraded quartz, a modern shower (rain head, niche, frameless glass), and large-format porcelain tiles. Professionally finished walk-out basement with an additional kitchen, perfect for an in-law suite or extra accommodation! Located minutes from the Mount Pleasant GO Station and within walking distance of top-rated schools and amenities. (id:61852)
RE/MAX Experts
601 - 3220 William Coltson Avenue
Oakville, Ontario
This Stylish 1-bedroom + den suite has received significant enhancements, including upgraded electrical systems for improved efficiency. In total, upgrades valued at $18,000 have been invested, elevating both functionality and appeal which include Window Covering, Full-size appliances, Standing Shower, Laminate Flooring and Quartz Counters. Every improvement was carefully selected to maximize quality and value, creating a home that is move-in ready making it a smart investment for anyone seeking a well-maintained and stylish living space. The flexible den is perfect for a home office or guest room. Enjoy in-suite laundry, and a spacious private balcony for relaxing or entertaining. Take advantage of exceptional building amenities: Include High-Tech Amenities, 24 Hour Security, Smart Lock, Fitness Centre, Party Room, Entertainment Lounge, Rooftop Terrace & Convenient Pet Wash Station. Walk To Grocery Store, Retail, Lcbo, Restaurant, Parks & Shopping Amenities. Hospital, 407, 403, Sheridan College, Public Transit Nearby.Includes parking and a locker (id:61852)
The Real Estate Office Inc.
63 Minnewawa Road
Mississauga, Ontario
A rare opportunity in prestigious Port Credit, this property presents an exceptional 50 x 150 ft lot south of Lakeshore Road. Surrounded by mature trees in a quiet, well-established neighbourhood, the setting offers privacy, character, and endless potential for a custom build or new luxury residence. Enjoy the best of Port Credit living with close proximity to top-rated schools, boutique shops, restaurants, parks, and the waterfront. Easy access to the GO Station, QEW, and downtown Toronto makes this an ideal location for families and professionals alike. Whether envisioning a contemporary residence or a timeless estate, this lot offers the foundation for a truly remarkable home in one of Mississaugas most sought-aftercommunities. (id:61852)
Keller Williams Edge Realty
Unknown Address
,
Rare opportunity to rent a breathtaking fully furnished island corner Townhouse. Luxury Urban Style Cottage Townhome in Prominent Friday Harbour Resort with Water Access through Private Dock/Boat Slip with Pedestal Supplying Water & Electricity on the South Exposure Shoreline for the Most Sunlight. Main Floor 10' Ceiling, Laminate Flooring/Oak Stairs throughout Open Concept DesignLiving/Dining/Kitchen Walkout to Deck in Front with Direct Access to 2-Car Garage & 2-Car Driveway at Rear, Second Floor 9' Ceiling are 2 Bedroom with Prime Ensuite Bathroom & Walkout to Balcony, All Floor-to-Ceiling Windows, Top Floor with 4th Bedroom with Prime Ensuite Bathroom and Loft Great Room, an Entertainment Centre with Wet Bar & Walkout to Rooftop Terrace Overlooking Water. Designer Luxury Finishings Top to Bottom. Step to Club House & Island Pool, Sep to May $5000 per month. Utilities will be included based on length of rental (id:61852)
Homelife Frontier Realty Inc.
28 Piccadilly Road
Richmond Hill, Ontario
Newly renovated, bright and spacious basement apartment featuring two large bedrooms with mirrored built-in closets, a cozy fireplace, private separate entrance, and one parking space. Ideally located near Bayview and Hwy 7 in Richmond Hill, just minutes to YRT/Viva transit, Highway 407 and 404, shopping, schools, and all amenities. Tenant responsible for 1/3 of utilities only (id:61852)
The Real Estate Office Inc.
393 Adeline Drive
Georgina, Ontario
Beautifully Renovated 4 Bedroom Bungalow Located In The Heart Of Keswick, Walking Distance To The Lake! * Premium Lot To Build Your Dream Home Or Live In This ! New Renovated Flooring/Paint/Roof And Kitchen. And Brand New Bathroom. Family Room With Wood Burning Fireplace, Kitchen With New Appliances With Walkout To Large & South Facing Deck. Complete Front Porch & Open Back Yard With Built-In Deck Backing Up To Park. * Just 3-5 Min Walk To Adeline Park And Young Harbour's Park & Georgina Leash Free Dog Park! Easy Access To Hwy 404, Shopping, Public Transit, Parks, Schools, Marina And Lots More! **EXTRAS** Updated Fridge, Stove, Washer, Dryer, Dishwasher, All Electrical Light Fixtures, All Window Coverings, Wood Stove Heating. (id:61852)
The Real Estate Office Inc.
1274 Killarney Beach Road S
Innisfil, Ontario
Newly Renovated With Flooring & Painting Throughout The Home! This Charming, 4 Bed, 1 Bath Bungalow On Large 50' X 197' Lot. The Living Room And Kitchen Offers Fully Functional Layout. The Large Kitchen Laid W/ Laminate Flr Providing Ample Counter Top And Cabinet Space. Located Near The Lake, Marinas, Parks & All Amenities And Many More!! Easy access to Hwy 400. Tenant Responsible For All Utilities. **EXTRAS** Fridge, Stove And Washer & Dryer, Natural Gas Forced Air & Baseboard Heaters All Elfs, Lighting Fixtures. (id:61852)
The Real Estate Office Inc.
393 Adeline Drive
Georgina, Ontario
A Bright Stunning Fully Furnished 4 Bedroom Bungalow Located In The Heart Of Keswick Steps to Lake Simcoe. Family Room With Wood Burning Fireplace, Beautifully Renovated Kitchen With New Appliances With Walkout To Large & South Facing Deck. Complete Front Porch & Open Back Yard With Built-In Deck Backing Up To Park. Just 3-5 Min Walk To Adeline Park & Young Harbour's Park & Georgina Leash Free Dog Park! Easy Access To Hwy 404, Shopping, Public Transit, Parks, Schools, Marina And Lots More! No Pet & Non-Smoking! Tenant Lawn Care & Snow Removal. * Premium Lot To Build Your Dream Home Or Live In This One! *Short Term or Long Term Rental Available. **EXTRAS** All Furniture, S/S Fridge, Stove, Washer, Dryer, Dishwasher, All Electrical Light Fixtures, All Window Coverings. (All Utilities Included : Hydro /Gas/ Water), All The Comforts Of Home Provided! (id:61852)
The Real Estate Office Inc.
1274 Killarney Beach Road
Innisfil, Ontario
Welcome To This Newly Renovated Bungalow, Located On A Beautifully Landscaped Private Lot With Flooring & Painting Throughout The Home! Featuring 4 Bedrooms and 1 Bath Bungalow On Large 50' X 197' Lot. The Living Room And Kitchen Offers Fully Functional Layout. The Large Kitchen Laid W/ Laminate Flr Providing Ample Counter Top And Cabinet Space. Located Near The Lake Simcoe, the Beach, Marinas, Parks & All Amenities And Many More!! Easy access to Hwy 400. **EXTRAS** Fridge, Stove And Washer & Dryer, Natural Gas Forced Air & Baseboard Heaters All Elfs, Lighting (id:61852)
The Real Estate Office Inc.
61 - 341 Military Trail
Toronto, Ontario
Welcome to Morningside's most prestigious townhomes - this beautifully maintained family home is set in a secure, well-kept neighborhood and features 3 spacious bedrooms plus a finished basement. The main living area includes a versatile office space that can easily be opened into a bright, open-concept living and dining area. Ideal as a starter home, it offer slow-maintenance living with visitor parking just steps away. Conveniently located near shopping, parks, and the University, this home has been lovingly cared for and is ready to welcome its next family (id:61852)
Homelife Today Realty Ltd.
702 - 151 Dan Leckie Way
Toronto, Ontario
Spacious 2 Bedroom+ Study Open Concept Living Space With Full Master Bedroom Ensuite & Full 2nd Bathroom. Luxury Condo,Rich Laminate Flooring,Modern Lacquered Kitchen With Matching Appliances And Quartz Counter Top, Back-Splash, Dbl Dr Pantry Cabinet,Walkout To Large Balcony,Professionally Painted! Close To Financial And Entertainment Districts, Rogers Centre/Air Canada, Sobey's, Banks, Trendy Restaurants, Quick Access To Gardiner. Available For Daily /Weekly And Monthly Term Msg Agent To Inquire (id:61852)
The Real Estate Office Inc.
303 - 151 Dan Leckie Way
Toronto, Ontario
Perfect Size For Families! Fully Furnished 3-Bedroom, 3-Bathroom Corner Unit Located In The Heart Of Downtown Toronto Cityplace Parade 2, Well Planned Floor Plan, Bright Open Concept Living And Dining Space With Laminate, Built In Appliances, Two And One Parking Spots. 24hrs. Concierge *Close To Everything, Minutes To Qew, Sobeys, Loblaws, Major Banks, Hunters Landing, Fox N The Fiddle, Walking Distance To Rogers Center, Walking Distance To Subway, Must See! Rare Find.**Short Term Min. 4 Months** (id:61852)
The Real Estate Office Inc.
Th 2 - 33 Dundonald Street S
Toronto, Ontario
Spectacular Executive, New Stylish, Modern, and Thoughtfully Furnished Townhouse near the most prestigious Streets in Toronto, 1 minute walk to subway Station and Yonge Street. A few steps to The Path, Hospitals, Shopping Mink Mile , Restaurants Entertainment, YorkVille, Eaton Central and Dundas Square. This property is newly built and features brand new appliances, a comfortable private Fenced backyard With two Rooftop terraces, luxury furniture, and everything you need easily accessible and to close proximity. Gym, Pool And Entertainment rooms. Students and Foreigner Welcome. Short Term Long Term Available **EXTRAS** Wellesley Train Station steps away .Bills Included in Lease W/ Private Parking spot.Tub In Washroom, High-End Italian Appliances:Fridge, Dishwasher,Stove,Stacked Washer/Dryer. Large Windows And A Bright Master Bedroom. Backyard, 2 Rooftops (id:61852)
The Real Estate Office Inc.
G21 - 16 Capreol Court
Toronto, Ontario
Fully Furnished !! Absolutely Stunning Executive Townhouse Unit! Approx 1600 Sf + 150 Sf Private Terrace. Loaded With Luxury Finishes Inc: Stone Countertops & Backsplash, Integrated Miele Appliances, Large Pantry, Laminate Floors, High Ceilings, Huge Walk-In Closet In Master Bdrm, Floors & Shower Tiles In Bathrooms. Minutes To Union Station, Universities, Shopping, Financial District And Entertainment District. **EXTRAS** Fully Furnished Suite Built-in Fridge, Microwave - Range, Dishwasher, Washer, Dryer, All Window Coverings. One And Half Parking. *All Inclusive With Internet and Cable! (id:61852)
The Real Estate Office Inc.
202 - 151 Dan Leckie Way
Toronto, Ontario
Location! Location! Fully Furnished In This 2 Bedroom + Den Spacious, Well Laid Sun Filled- South View W/ 1049 Sq. Ft. Of Living Space. Stunning Views Of City, Lake And Park!! Conveniently Located At Bathurst And Fort York! Close To Multiple Transit Stops, The Waterfront, Restaurants, Library, Park, Financial/Entertainment District. Plus Easy Access To The Gardiner / Qew, Lakeshore, And Billy Bishop Airport. Superb Recreational Facilities: Indoor 25M Lap Pool, Outdoor Bbq, Gym, Squash, Whirlpool, Steam Room, Day Spa, Pet Spa And World Famous Upscale Party Room. All The Comforts Of Home Provided! All Inclusive With Internet & Cable. Just Bring Your Suitcase. **EXTRAS** Fridge, Stove, B/I Dw, B/I Microwave, Stacked Washer & Dryer & Equip, All Elfs, Window Coverings, Tv, 2 Queen Beds, 1 Sofas, 1 Arm Chairs, Ottoman, Desk, Coffee Table, Dining Table W/ 4 Chairs, Pots/Pans, Dishes, Utensils, Linens Etc. (id:61852)
The Real Estate Office Inc.
4001 - 21 Iceboat Terrace
Toronto, Ontario
Fully Furnished *Beautiful North Facing City View One Bedroom + Den Condo Unit In DT Waterfront Community. Boasting 638 sqft Of Living Space, Additional 35 sqft Private Balcony,Superb Building Amenities Include: 24hrs Concierge, Indoor Pool, Gym, Yoga Studio, Steam Rooms, Movie Theatre, Pet Spa, Outdoor Barbeque, Partyroom, Visitor's Parking And More! Short Walk To 8-Acre Park, Sobey Grocery Store, 4 Major Banks & TTC; Walking Distance To Rogers Centre, Cn Tower, Waterfront & Financial District; Quick Access To Highway. All Inclusive With Internet & Cable! **EXTRAS** Fully Furnished * Fridge, Stove, Dishwasher, Microwave, Washer & Dryer. Includes Window Coverings. (id:61852)
The Real Estate Office Inc.
G09 - 112 Fort York Boulevard
Toronto, Ontario
Amazing Investment Opportunity! Beautiful, Spacious & Bright & Functional Layout With South Facing Park View Unique 'Live-Work' Condo Townhome Offers 12' Ceillings With Floor To Ceiling Windows & Open Concept Kitchen And Full-Sized Appliance With An Amazing Storefront Located In Downtown Toronto Waterfront Community! Come See This 3 Bedroom With 3 Full-Sized Bathroom Measuring 1650 Sqft With Laminate Flooring, Two Separate Entrances, Large Terrace + Top Of The Line Amenities! Directly Across From 8 Acre Park, Elementary Schools, Community Center And Steps To Flagship Loblaws, LCBO, Shoppers Drug Mart, TTC, Waterfront, CN Tower, Union Station, Financial & Entertainment District, King West, Shops, Restaurants, Groceries, Billy Bishop Airport, And Much More!!*Zoned For Commercial & Residentia.Perfect for Family and Investment* **EXTRAS** B/I Fridge, Stainless Steel Stove, B/I Dishwasher, Washer & Dryer, B/I Microwave, Mirror Closet. Parking And Locker Included. (id:61852)
The Real Estate Office Inc.
112 Fort York Boulevard
Toronto, Ontario
Fully Furnish Unique 'Live-Work' Condo Townhome In Highly Sought After Location In The Waterfront Community. Come See This 2 Full-Sized Bedroom With 3 Full-Sized Bathroom Measuring 1650 Sqft. South Facing W/ Park View On Busy Fort York Blvd Stripe With Laminate Flooring On Both Level Soaring 12' Ceiling On Main Floor, 2nd Entrance To Family Room From Building, Steps To Sobey's, Banks, Waterfront, Cn Tower & Transit Close To Entertainment District & All Amenities. All Inclusive !! Just Bring Your Suitcase, All The Comforts Of Home Provided! **EXTRAS** B/I Fridge, Stainless Steel Stove, B/I Dishwasher, Washer & Dryer, B/I Microwave, Mirror Closet, South Facing 1650 S.F. Plus 140 S.F. Terrace Includes Parking And Locker. (id:61852)
The Real Estate Office Inc.
412 - 181 Wynford Drive
Toronto, Ontario
Stylish Contemporary Suite with Rare 215 Sq. Ft. Private Terrace! Welcome to this exceptional unit offering a rarely available 215 sq. ft. private terrace perfect for entertaining, barbecuing (with built-in gas hook-up), or simply relaxing outdoors. One of the few suites in the building with this exclusive feature! The spacious, modern kitchen boasts a centre island, granite countertops, and upgraded appliances ideal for cooking and hosting. Includes two parking spaces and one locker for added convenience. Located in a well-maintained building with an unbeatable location just minutes to the Don Valley Parkway, Shops at Don Mills, and the Aga Khan Museum. (id:61852)
Royal LePage Real Estate Services Ltd.
603 - 151 Dan Leckie Way
Toronto, Ontario
Perfect Home For Large Family! Stunning 3 Bdrm + 3 Bthrm Corner Unit Facing South View + Two Balconies Facing 8.5 Acres Canoe Landing Park, This Is A Gorgeous Corner Suite With Floor To Ceiling Wrap Around Windows, White Laminate Flooring, Upgraded Unit Marble Bathrooms. Furnishing's Are All Brand New And Modern. Enjoy Living In The Heart Of Downtown Toronto With Amazing Amenities: 24 Hrs. Concierge, Indoor 25 M Lap Pool, Outdoor Bbq, Squash, Whirlpool, Steam Room, Day Care, Dog Spa, Visitor Parking. In the Centre of Everything! Walking Distance to Rogers Centre, CN Tower, Queen's Quay, Shopping, Entertainment, Sobeys, Mins From Gardiner & Dvp. *Jean Lumb P.S & Bishop Macdonell Catholic School, Also Community Centre!! **EXTRAS** Built In Kitchen Appliances; Fridge, Stove, Microwave, Oven, Dishwasher. Stacked Washer/Dryer, Window Coverings, 2 Parking And 1 Lockers Located Underground. (id:61852)
The Real Estate Office Inc.
