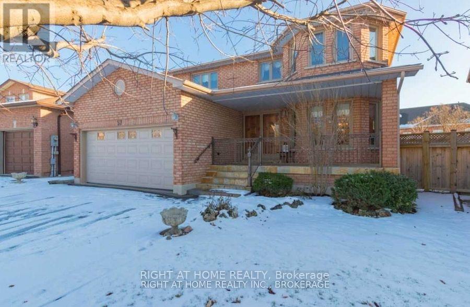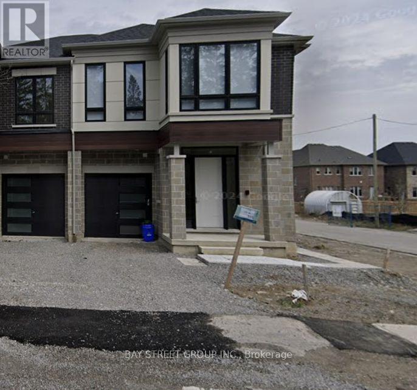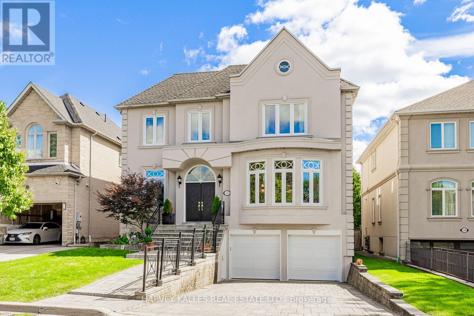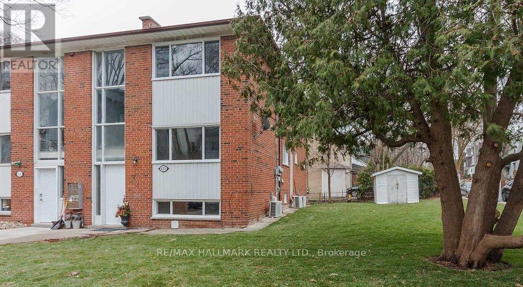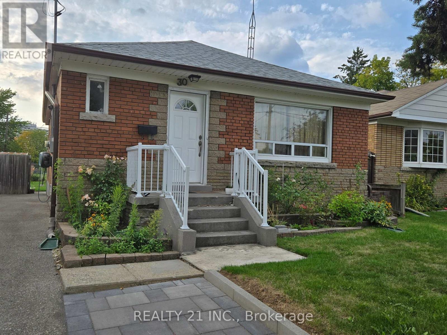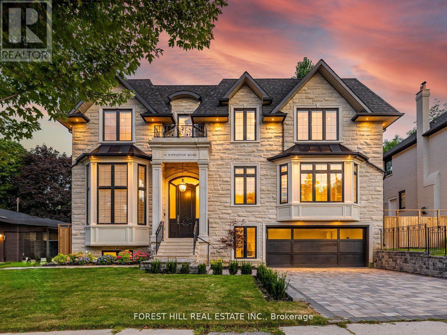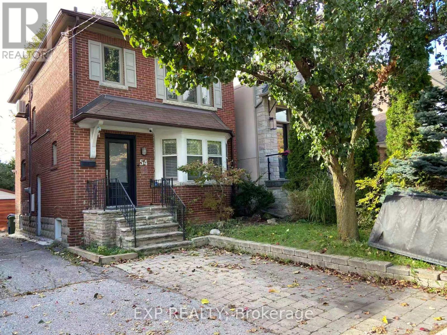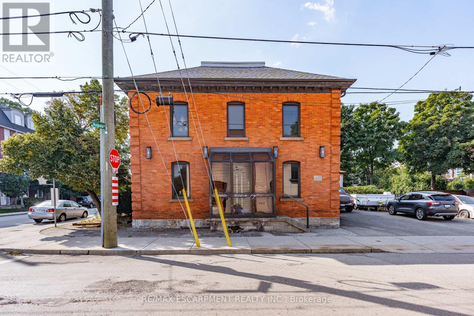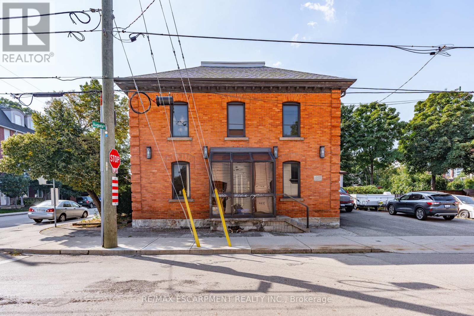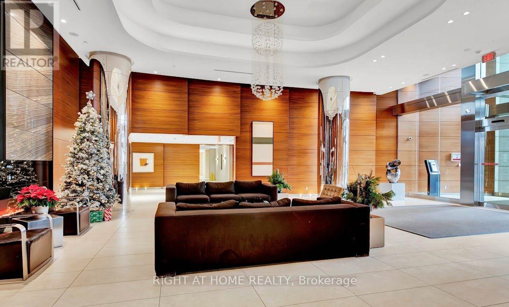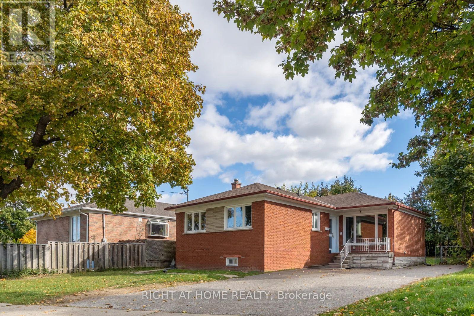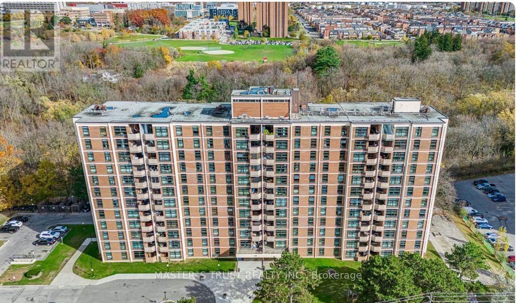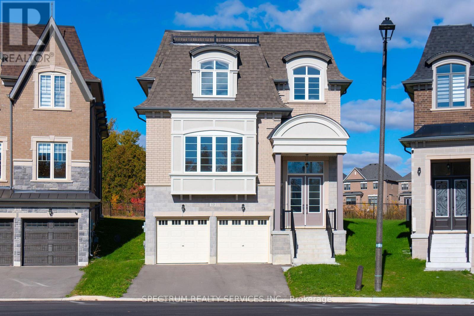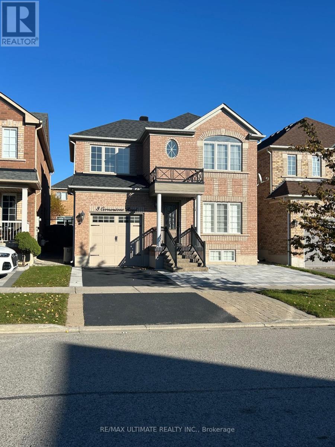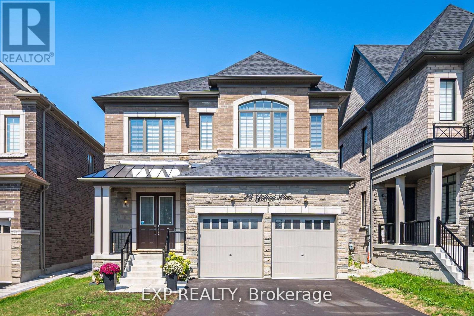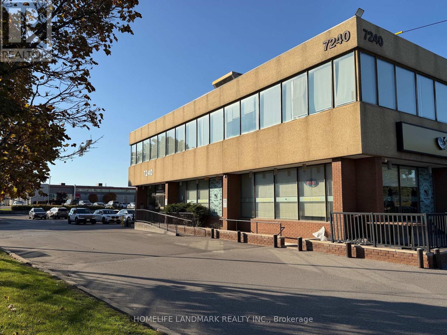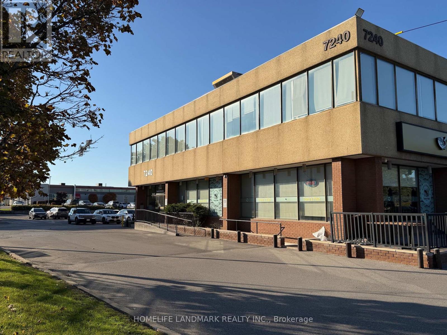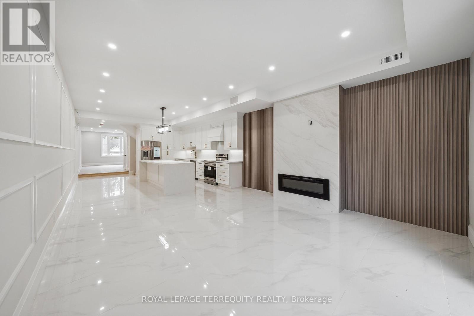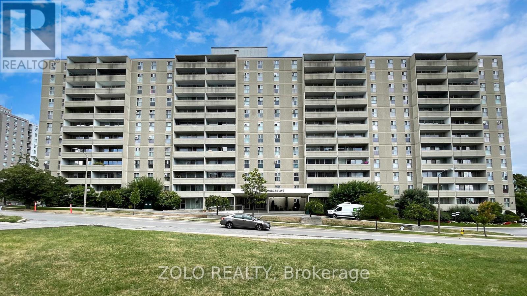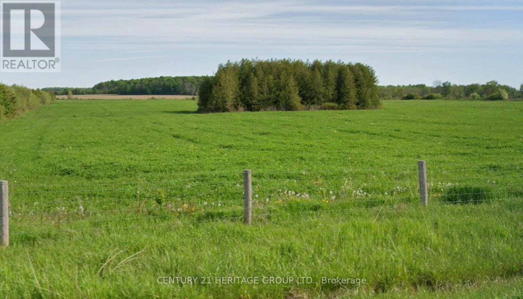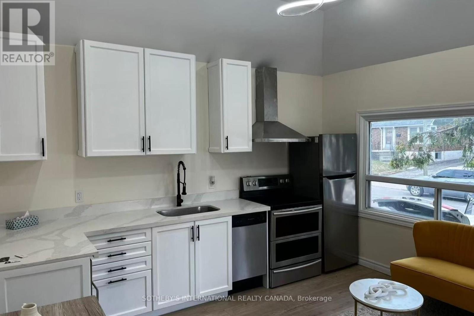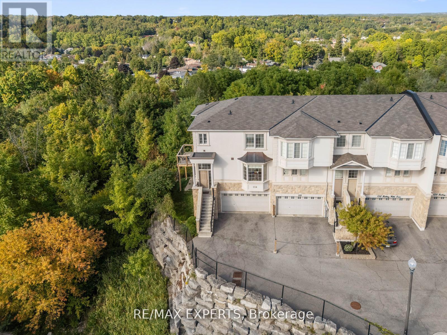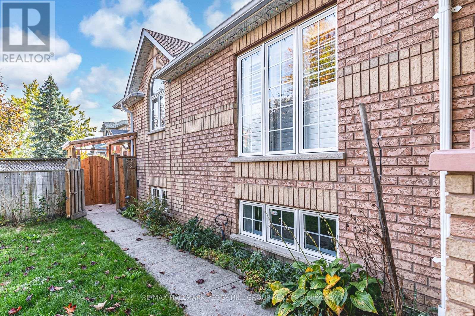Basement - 57 Royal Garden Boulevard
Vaughan, Ontario
**Prime location of Pine Valley & Hwy 7* This 1 Bedroom Basement Apartment With Full Kitchen Overlooking To Spacious Living Room combine with Dining Room*Full Bathroom With Own Laundry & Separate Entrance*This Property in Prime Location Of Wood-Bridge* Walking Distance To All Shopping's, Schools, Churches, 407 Highway & Public Transit*Very Close To New Subway & Vaughan Mills*Self Contained this1200 Sq Ft Apartment in good condition Ready To Move In**Decent family Live Upstairs**Do Not Disturb Upstairs Tenant*Please Bring Discloser & 801 Form With Offer As Owner Is Related To Agent*Thanks For Showing** (id:61852)
Right At Home Realty
115b Bond Crescent
Richmond Hill, Ontario
Female OR females only. You can choose to lease one bedroom or lease two bedrooms together (if two bedroom together, the price would be $2250/month). It is furnished. move in and enjoy. Kitchen is shared. Welcome To A Newly Built Semi-Detached home Nestled In Richmond Hill! Located in Yong st and King Rd .As You Step Inside, You'll Be Greeted By An Open Concept Main Floor That Exudes Elegance & Sophistication! The High 10FT Ceilings & Windows Flood The Space W/ Natural Light, Creating A Bright & Airy Ambiance! The Stunning Modern Kitchen Features Stainless Steel Appliances, Quartz Counters & Centre Island! The 2nd Floor Features Spacious Bedrooms along with a Laundry Room. (id:61852)
Bay Street Group Inc.
145 Rodeo Drive
Vaughan, Ontario
Nestled on a quiet cul-de-sac in one of Thornhill's most sought-after communities, this grand custom-built residence offers over 5,000 SqFt of refined living space. Showcasing striking curb appeal and timeless architectural detail, the home opens into a dramatic double-height foyer with skylights and a statement staircase. The elegant layout features 10 Ft ceilings, formal living & dining rooms ideal for hosting memorable celebrations and family milestones, as well as a private main floor office/music room. The gourmet kitchen boasts quartz countertops, center island, gas stove, built-in appliances including 2 dishwashers, and service pantry. Adjacent is a breakfast area w/ built-in desk and walk-out to a newly constructed expansive deck, perfect for outdoor entertaining. A warm family room with gas fireplace invites cozy nights in. The updated powder room & tucked-away laundry room complete the main level. Upstairs, the luxurious primary suite offers a sitting area, 2 oversized walk-in closets, and a spa-inspired ensuite bath. A spacious guest room w/ private ensuite and walk-in closet is perfect for in-laws or visitors. Two additional generous bedrooms share a bathroom with double vanity. The fully finished basement adds 2 more bedrooms/offices and a huge rec space ideal for a theatre, gym, or playroom. Direct access to a double garage and mudroom w/sep entrance adds convenience. Recently updated with fresh paint throughout, refinished hardwood on the main level, and new flooring upstairs & in the basement. Interlocked double drive, landscaped and set among heritage and contemporary homes in a diverse, family-focused neighbourhood. A refined suburban lifestyle in close proximity to top-rated schools, synagogues, and an array of grocery and dining options. Conveniently located just minutes from Hwy's 7 and 407, Promenade Shopping Centre, TTC & YRT transit. Enjoy the many nearby parks and wonderful nature, all ideal for leisurely strolls, sports, or family outings. (id:61852)
Harvey Kalles Real Estate Ltd.
1 - 451 Leslie Street
Toronto, Ontario
Fantastic Leslieville Location! Newer lower suite in a well-maintained triplex featuring a fully renovated 2-bedroom apartment with a bright living room, crown moulding, and laminate floors throughout. The modern kitchen includes stainless steel appliances and a breakfast bar. Renovated 4-piece bathroom with soaker tub. One parking included! Walk to TTC, Greenwood Park, trendy restaurants, and shops - everything Leslieville has to offer right at your doorstep. (id:61852)
RE/MAX Hallmark Realty Ltd.
30 Ordway Road
Toronto, Ontario
Spacious 3-bedroom, 1-bathroom upper level available for rent. Features include: Three bedrooms, One bathroom. Equipped kitchen Laundry. Utilities included (electricity, gas, water & waste bill). Located in a convenient neighborhood near TTC station Kennedy station and Kennedy GO, groceries, and hospital. Easy access to transportation. Content insurance required. (id:61852)
Realty 21 Inc.
39 Rippleton Road
Toronto, Ontario
**Welcome to ""LUXURIOUS"" Custom-Built, just over 1yr only(RARELY-LIVED)---39 Rippleton Rd, ideally located prestigious banbury neighbourhood**This impressive home offers approximately 7000Sf living space including a lower level(4,672Sf for 1st/2nd floors) with an**ELEVATOR**backyard with unobstructed view(park-like setting). This home is a stunning blend of timeless architecture with a majestic facade, natural stone and brick exterior and striking interiors with a private ELEVATOR****THIS HOME COMBINES Timeless Beauty, Contemporary Sophistication****The main floor office provides a refined retreat and soaring ceilings(approximately 14ft) draw your eye upward. This home offers spaciously-designed, open concept living/dining rooms, and the home's elegant-posture & airy atmosphere. The dream gourmet kitchen offers a top-of-the-line appliance(SUBZERO & WOLF BRAND), stunning large 2 centre islands with waterfall marble stone & pot filler, indirect lightings and seamless flow into a spacious breakfast area leading to the sundeck-open view of backyard. The family room is perfect for entertaining and family gathering place. The gorgeous primary suite offers a heated/spa-like ensuite and a walk-in closet. The additional bedrooms feature all own ensuites for privacy and convenience, walk-in closets, hardwood flooring, and large windows. Upstairs, the functional laundry room area(2nd floor).The fully finished walk-out basement includes heated floors thru-out, a large recreation room area with wet bar, a 2nd laundry room. The backyard of the home features a large sundeck and fully fenced yard, offering open view(park-like setting) for privacy. Just steps from Edwards Gardens, Sunnybrook Park, Shops at Don Mills, Banbury Community Centre, Parks-----Zoned for top public schools and close to Toronto's top private schools (id:61852)
Forest Hill Real Estate Inc.
54 Latimer Avenue
Toronto, Ontario
Beautifully renovated with a custom kitchen, nanny's suite, and numerous upgrades. The fully updated lower level offers added living space, while the large backyard deck and patio are perfect for entertaining. Bright and welcoming, with flagstone front patio and exceptional curb appeal. Located within the highly sought-after Allenby School District, just steps to the upcoming LRT, TTC, top restaurants, schools, and everyday amenities offering the ultimate in convenience and vibrant city living. (id:61852)
Exp Realty
120 Catharine Street S
Hamilton, Ontario
OFFICE opportunity in Hamilton's Corktown. Corner location, lots of parking, 10+ offices, kitchen & 2 bathrooms. This mixed-use property on Augusta Street is zoned E-3 (High Density Multiple Dwellings), offering incredible potential for future development or redevelopment. Take advantage of this prime location and strong zoning flexibility - build new, expand, or continue to use the existing office building. The current building can also be leased to generate income while you plan your next project. A rare chance to secure a property in one of Hamilton's most vibrant, fast-growing communities, steps from downtown, transit, restaurants, and amenities. (id:61852)
RE/MAX Escarpment Realty Inc.
120 Catharine Street S
Hamilton, Ontario
Attention Builders, Developers, and Investors! An exceptional opportunity awaits in the heart of Hamilton's sought-after Corktown neighbourhood. This mixed-use property on Augusta Street is zoned E-3 (High Density Multiple Dwellings), offering incredible potential for future development or redevelopment. Take advantage of this prime location and strong zoning flexibility - build new, expand, or continue to use the existing office building as is. The current building can also be leased to generate income while you plan your next project. A rare chance to secure a property in one of Hamilton's most vibrant, fast-growing communities, steps from downtown, transit, restaurants, and amenities. (id:61852)
RE/MAX Escarpment Realty Inc.
1804 - 5 Valhalla Inn Road
Toronto, Ontario
Beautiful Corner Unit, Almost 900 Square Feet Of Luxury ! 2 Generous Sized split Bedrooms with 2 Balconies, 2 Full Bathrooms.!! High Quality Finishing's and Tastefully Decorated. A Corner Unit That Gives A Breathtaking View From Every Room. Open Concept Modern Kitchen With Centre Island, Stone Counter Tops And Stainless Steel Appliances. Perfectly positioned for commuters, providing easy access to Highway 427 ,401 & QEW. Sherway Gardens is conveniently close by, and a quick 5-minute bus ride gives direct access to Kipling Subway Station.The Best Condo In Toronto ! A True Gem. Million Dollar Facilities. This Unit Has " The Wow Factor ".24 Hr Concierge Five Star Amenities: Pool Yoga Studio,Guest Suites, Movie Theatre And Outdoor Bbq And More (id:61852)
Right At Home Realty
7a - 7 Westhumber Boulevard
Toronto, Ontario
WELCOME TO 7 WESTHUMBER BLVD. A BRIGHT AND SPACIOUS 3 BEDROOM 2 BATH MAIN LEVEL UNIT AVAILABLE IMMEDIATELY FOR LEASE IN A QUIET FAMILY-FRIENDLY NEIGHBOURHOOD. THIS WELL MAINTAINED HOME FEATURES A LARGE LIVING AND DINING AREA, A MODERN KITCHEN WITH FULL SIZED STAINLESS STEEL APPLIANCES AND 3 GENEROUS SIZED BEDROOMS WITH AMPLE NATURAL LIGHT. ENJOY THE OVERSIZED SHARED BACK YARD AND PARKING FOR YOUR 2 CARS THIS HOME IS CONVENIENTLY LOCATED NEAR TRANSIT, PARKS, SCHOOLS,SHOPPING, RESTAURANTS HUMBER COLLEGE, 12 MINS TO YORKDALE MALL, 8 MINS HWY 401 AND 15 MINS TO PEARSON INTERNATIONAL AIRPORT MOVE IN AND MAKE THIS YOUR HOME. ALL UTILITIES SPLIT 50% WITH BASEMENT APARTMENTS (id:61852)
Right At Home Realty
707 - 335 Driftwood Avenue
Toronto, Ontario
Beautifully renovated and move-in-ready condo offering incredible value and convenience! This bright and spacious 2-bedroom, 1-bathroom unit boasts over 900 sqft of stylish living space in a well-maintained mid-rise building. hardwood flooring, updated bathrooms, and fresh paint throughout, this home is ready for you to enjoy.Step into a large living/dining area with big windows and an open balcony offering unobstructed park and ravine views-perfect for your morning coffee. The oversized parking space fits 2 cars.Conveniently located with TTC and the upcoming Finch LRT at your doorstep, you're just minutes from York University, schools, shopping malls, grocery stores, and restaurants. Whether you're a first-time buyer looking for an affordable entry into the market or an investor seeking strong rental potential, this condo is a must-see! Book your showing today! (id:61852)
Master's Trust Realty Inc.
134 Hadrian Drive
Toronto, Ontario
Welcome to 134 Hadrian Dr - a timeless bungalow tucked away on a rare, expansive 70 x 302 ft lot that backs onto a ravine and Pine Point Park. A true haven for raising a growing family. Nestled in a warm, family-friendly neighbourhood where children love to play and adults can relax & enjoy morning walks along the leafy tree-lined streets. Stepping inside feels like returning to your childhood home - comforting, familiar, and full of heart. Custom-built with the finest materials & full of character, this East Islington stunner offers sprawling front & back yards - perfect for entertaining, relaxing, or soaking up the sun. Built & cherished by the same family for 32 years, it's now ready for you to make it your own. Lots of natural light pours through the large windows, illuminating multiple sitting areas - spaces designed for laughter, connection, and unforgettable memories. The chef's kitchen is a standout: sleek cabinetry, backsplash, ample storage, and a generous breakfast area with a walkout to patio. Hosting family gatherings or dinner nights with friends? This is your stage. The main level features a primary bedroom with a 4-pc ensuite, plus 2 additional spacious bedrooms. The lower level is massive - boasts a 2nd kitchen and sample space to add an additional 2-3 bedrooms! Outside, the backyard is a private oasis: a lush greenscape/park-like setting, a charming gazebo, and a shed create a perfect setting for children to play freely, adults to unwind, or for cultivating your dream garden. And the location? Impeccable. Steps to Pine Point Park with trails, riverwalks, pool, tennis courts, soccer fields, and winter toboggan hills. Minutes to Costco, Canadian Tire, Fresh Value Chinese Market, Walmart, and more. Close to TTC, GO Station, and Highways 400, 401, and 427 - connecting you effortlessly to Downtown TO, Vaughan, Mississauga, and beyond. (id:61852)
Royal LePage Terrequity Realty
19 Swamp Sparrow Court
Caledon, Ontario
POSITIONED ON A PREMIUM PIE-SHAPE LOT [don't be fooled by the frontage], in an exclusive court - Now offered at an unbeatable new price, this brand-new 4-bedroom luxury residence delivers timeless elegance in the heart of prestigious Caledon East. The home commands attention with its French-inspired Mansard roof, classic brick and stone exterior, and beautifully CRAFTED UPGRADES THROUGHOUT. Step inside to discover a bright, open layout designed for modern family living featuring a timeless white kitchen with a walk-through servery, oversized walk-in pantry, and a sunlit dining area perfect for entertaining. A formal living room offers refined space for gatherings, while the cozy family room with gas fireplace and a main floor den provide flexibility for work or relaxation. Upstairs, every bedroom enjoys the privacy of its own ensuite bath, with the primary suite offering a luxurious retreat complete with dual walk-in closets and a spa-inspired 5-piece ensuite. Oversized windows fill the home with natural light, and a second-floor laundry room with built-in vanity adds everyday convenience. The unfinished basement presents endless possibilities to create your dream gym, media room, or in-law suite. Located minutes from the Caledon Ski Club, Caledon Golf Club, top-rated schools, and just 20 minutes from Bolton and Orangeville, this home blends luxurious living with small-town charm. DON'T MISS OUT ON THIS OPPORTUNITY. (id:61852)
Spectrum Realty Services Inc.
Upper - 3 Cornerstone Road
Markham, Ontario
Welcome to 3 Cornerstone Rd Your Perfect Family Home in a Prime Markham Location!Step into this beautifully maintained 3-bedroom, 3-bathroom detached home nestled in one of Markham's most sought-after neighbourhoods. Boasting a functional and spacious layout, this home features a bright open-concept living and dining area, perfect for entertaining or relaxing with family.The gourmet kitchen offers upgraded cabinetry, granite countertops, stainless steel appliances, and a large centre island with wine storage ideal for culinary enthusiasts. The adjoining breakfast area opens to a private backyard, creating the perfect indoor-outdoor flow.Upstairs, you'll find generously sized bedrooms, including a primary retreat with a walk-in closet and a 4-piece ensuite. Additional bedrooms are well-proportioned, making them perfect for kids, guests, or a home office. Available Immediately Don't Miss This Opportunity! (Photos taken before prior tenant) (id:61852)
RE/MAX Ultimate Realty Inc.
78 Gallant Place
Vaughan, Ontario
Welcome to 78 Gallant Place. Fully upgraded 2-story brick home with 5 bedrooms and 4 bathrooms. This beautiful property features a double-car garage, a large double driveway for ample parking, and a fully fenced yard. The modern home boasts an open concept layout, pot lights, and hardwood floors throughout. The gorgeous custom kitchen features stainless steel appliances, an island, a pantry, and a breakfast area with a walkout to the yard. Ideal for entertaining! Coffered ceilings and a fireplace in the family room. The French doors open to a library/office. Generously sized bedrooms on the second floor each with convenient bathroom access. The spa-like master bathroom has double sinks, a soaker tub and a separate shower. Perfect for relaxing. Prime location in Vellore Village! Family friendly, quiet, Great schools, parks, and recreational facilities. (id:61852)
Exp Realty
215a - 7240 Woodbine Avenue
Markham, Ontario
Prime Location On Woodbine Ave. Private Furnished Office in Professional Business Centre With Shared Boardroom, Copier/Scanner And Kitchen, Free Wi-Fi. Ideal For Professional Users. Ready To Move In. Professionally Managed. Close To Highways 404, 407 And 401, TTC and York Transit. Ample Free Surface Parking. Short Walk To Many Amenities Including Banks, Restaurants, Mayfair Fitness Club & The Marriott. (id:61852)
Homelife Landmark Realty Inc.
215b - 7240 Woodbine Avenue
Markham, Ontario
Prime Location On Woodbine Ave. Private Furnished Office With Large Windows in Professional Business Centre With Shared Boardroom, Copier/Scanner And Kitchen, Free Wi-Fi. Ideal For Professional Users. Ready To Move In. Professionally Managed. Close To Highways 404, 407 And 401, TTC and York Transit. Ample Free Surface Parking. Short Walk To Many Amenities Including Banks, Restaurants, Mayfair Fitness Club & The Marriott. (id:61852)
Homelife Landmark Realty Inc.
Main Floor - 10 Mack Avenue
Toronto, Ontario
Location....Location....Location !!!!Experience The Epitome Of Luxury Living In One of the Most Architecturally Unique Homes,Complete With Premium finishing items and This Stunning Two-Story Modern Masterpiece Showcases Exceptional Craftsmanship And The Finest Quality Materials. Featuring Solid Hardwood Floors On Both The Main And Second Levels, This Custom-Designed Home Also Boasts A Gourmet Chef's Kitchen With upgraded Appliances. Conveniently Located Near Transit Just minutes to bus stops, (5 Mins to Warden Sub-way Station), Top Schools, Groceries, all amenities And Only 15-20 Minutes From Downtown Core. Don't Miss The Perfect Blend Of Style, Comfort,And Convenience! ***EXTRAS*** Stainless Steel Appliances (Fridge, Stove, Dish washer, Range Hood), Washer and Dryer, 2 car parking, And Plenty Of Pot Lights Throughout! (id:61852)
Royal LePage Terrequity Realty
1015 - 2 Glamorgan Avenue
Toronto, Ontario
Location, Location, Location! Steps From TTC Stop! Seconds To The 401! Minutes To Major Supermarkets, Restaurants, Cafes, Stores and Scarborough Town Centre! Building Is Superbly Maintained. Unit Is Very Clean, Well Cared For By Owners And Kept In Immaculate Condition! Perfect for first time buyers or someone who is downsizing. Great view from the Balcony! (id:61852)
Zolo Realty
8580 Wellington Road
Wellington North, Ontario
Opportunity awaits with this 15-acre parcel situated on the north side of Hwy 109 in Arthur/Wellington North. Enjoy the perfect balance of peaceful rural living and easy access to nearby urban amenities. The mostly cleared land provides ample space to build your dream home, establish a hobby farm, or create an outdoor recreational retreat. Just 10 minutes from Grand Valley and approximately 30 minutes west of Orangeville, this property is conveniently located close to local shops, services, and schools. This rare offering combines space, privacy, and convenience, ideal for anyone looking to embrace a country lifestyle without sacrificing accessibility. (id:61852)
Century 21 Heritage Group Ltd.
70 Dunraven Drive
Toronto, Ontario
Beautifully renovated bungalow in Toronto's vibrant Keelesdale! Features a separate entrance to afully finished basement apartment-ideal for rental income or extended family. The main floor offersa modern kitchen with freshly painted cabinets, new flooring, stylish finishes, and two decks. Witha private backyard and close proximity to schools, parks, shopping, and transit, this home deliverscomfort, convenience, and excellent value in a growing community. (id:61852)
Sotheby's International Realty Canada
134 Rolling Hills Lane
Caledon, Ontario
Welcome to 134 Rolling Hills Lane in the exclusive Stoneridge Estates. This 1,950 sq. ft. end-unit freehold townhome sits on a premium ravine lot, offering privacy, stunning sunsets, and the feel of a detached home. This townhome will be leased fully furnished, providing tenants with a complete, move-in-ready living experience.The main floor showcases a spacious great room with hardwood floors, crown moulding, and French doors leading to a private balcony with tranquil ravine views. The family-sized kitchen is designed for both everyday living and entertaining, featuring granite counters, stainless steel appliances, a pantry, and ample cabinetry. Upstairs, two generously sized bedrooms each feature their own ensuite bath, plus a convenient second-floor laundry room. The ground-level family room (or optional 3rd bedroom/home office) provides additional living space and direct access to the outdoors. Oversized windows on every level fill the home with natural light, while 9-foot ceilings create an open, airy atmosphere. With a 2-car garage and 2-car driveway, this home perfectly combines luxury and function in one of Caledon's most desirable neighbourhoods. A rare opportunity end units with ravine views like this are hard to find! (id:61852)
RE/MAX Experts
Lower - 1 Shady Glen Crescent
Caledon, Ontario
SPACIOUS & NEWLY UPDATED LOWER LEVEL FOR LEASE IN BOLTON'S SOUGHT-AFTER SOUTH HILL COMMUNITY! Located in Bolton's desirable South Hill community, this clean and bright lower-level unit for lease offers a spacious, well-maintained living area in a convenient, family-friendly location across from a splash pad and playground. The generous layout features two bedrooms and one full bathroom, enhanced by large above-grade windows that fill the space with natural light. Enjoy a freshly painted interior with modern tones, newer luxury vinyl plank flooring, and pot lights, creating a fresh, inviting atmosphere. The kitchen showcases newly updated quartz countertops and a matching backsplash, complemented by ample cabinetry and a separate pantry for added storage. Enjoy a peaceful night's rest in the large primary bedroom, complete with a walk-in closet, and take advantage of convenient access to laundry facilities. With a private entrance, one driveway parking space, and a location close to schools, parks, walking trails, shops, and restaurants, this lower level is an excellent option for a small family or young professionals looking for a comfortable #HomeToStay in a convenient Bolton neighbourhood. (id:61852)
RE/MAX Hallmark Peggy Hill Group Realty
