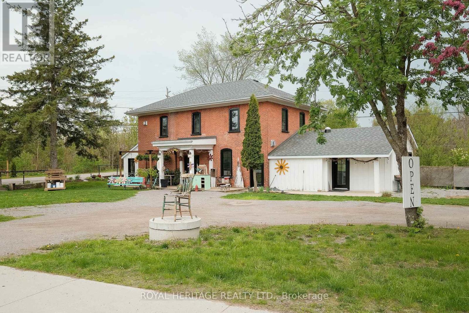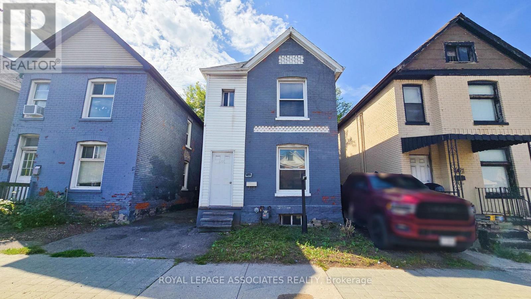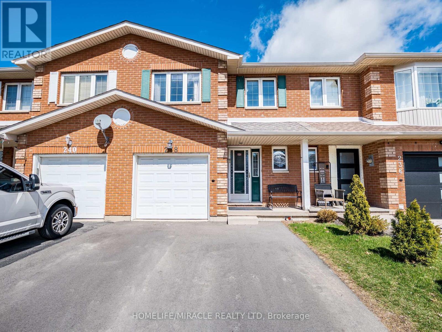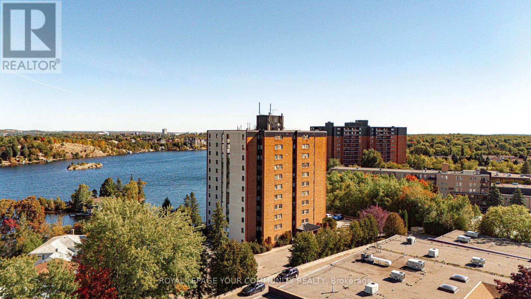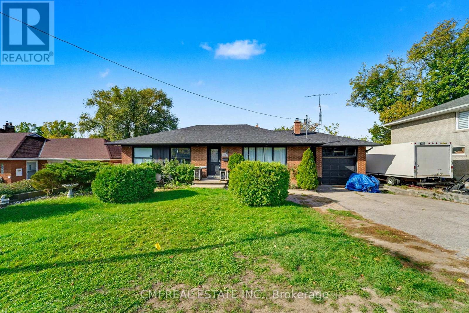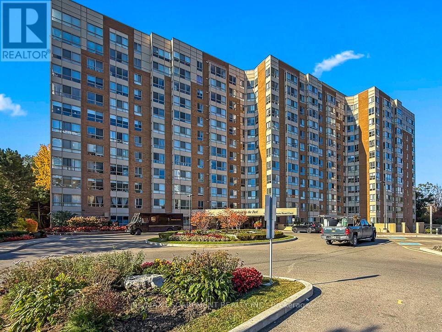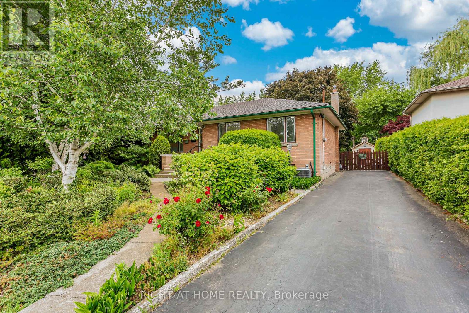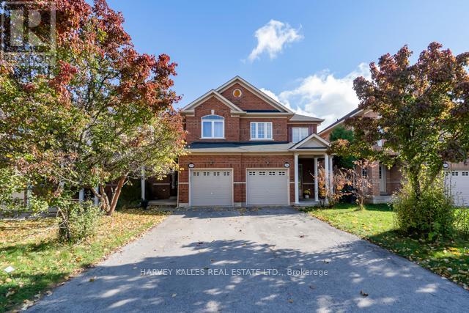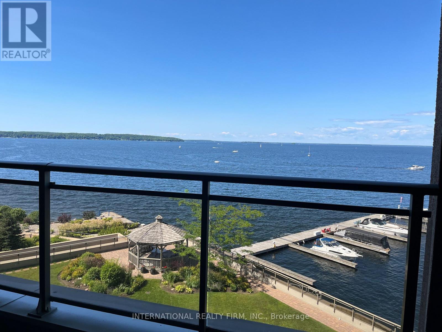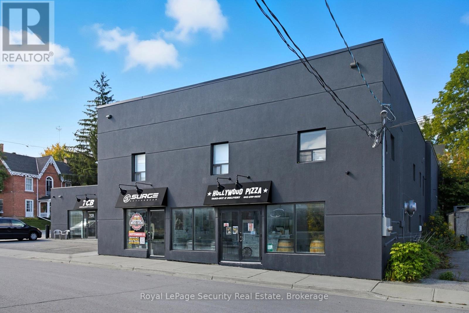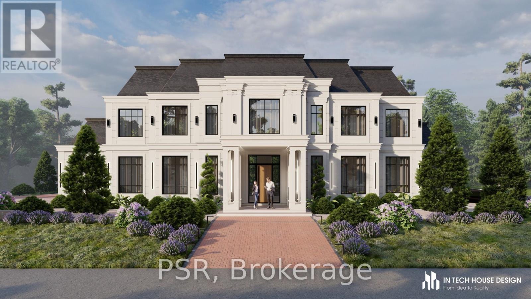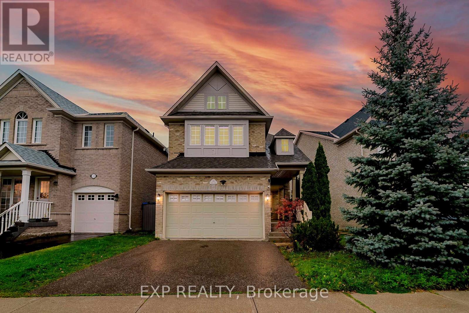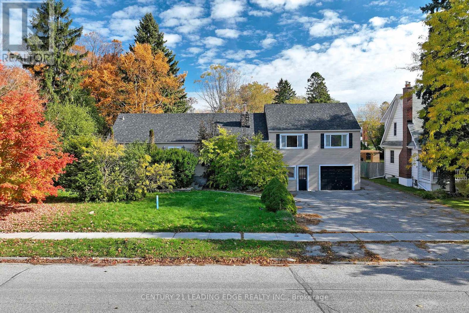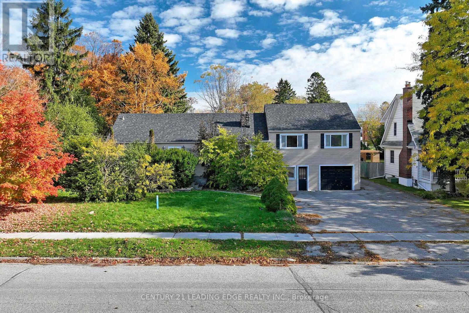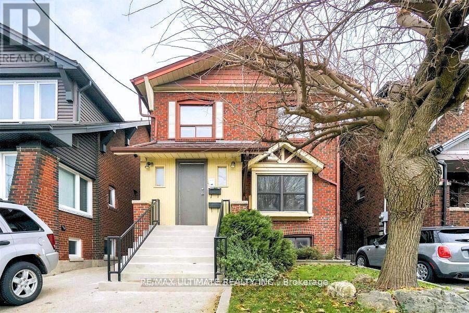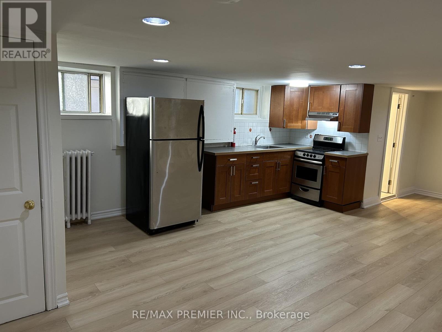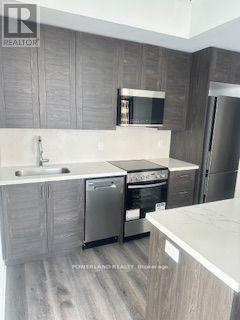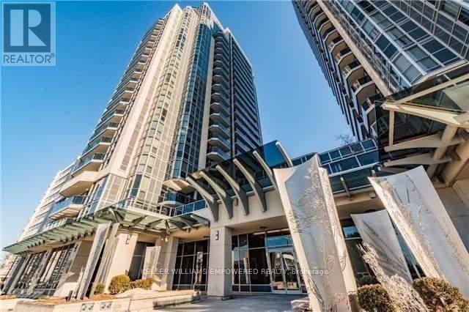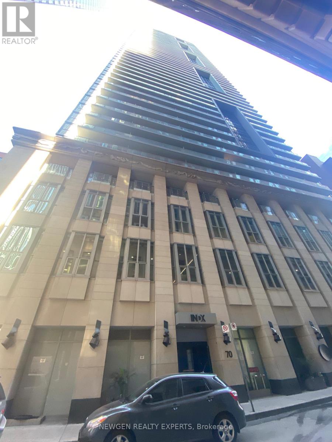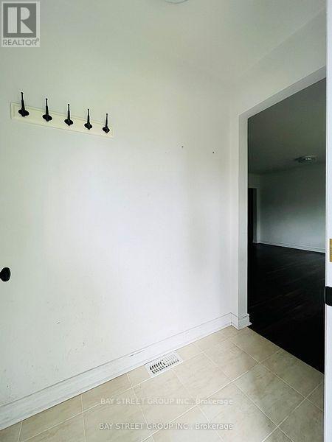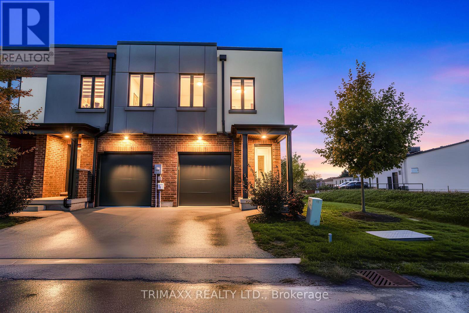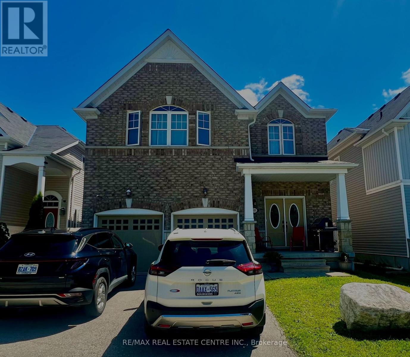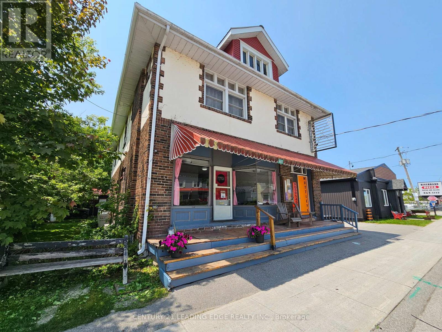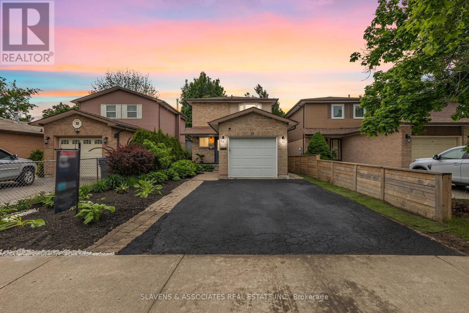Unit# 2 - 2102 Nathaway Drive
Selwyn, Ontario
Renovated Commercial Space available for rent in Young's Point ! Incredible highway 28 visibility with major traffic year round. This commercial opportunity comes with roughly 400 square feet of renovated space that still holds its vintage environmental charm. Upgraded windows, Doors and bathroom. Parking is plentiful and the bonus here is that the utilities are included in the rent. Presently vacant so showings are a breeze. (id:61852)
Royal Heritage Realty Ltd.
455 Main Street W
Hamilton, Ontario
Incredible opportunity to own a versatile mixed-use property in one of Hamilton's most high-traffic locations! Welcome to 455 Main Street West - perfect for investors, business owners, or end-users seeking both visibility and income potential. This property offers a functional layout with space for residential and commercial use, making it ideal for a variety of business types or live/work setups. Located just minutes from McMaster University, public transit, shopping, and with quick access to Highway 403, it's positioned for maximum convenience and future growth. Currently generating steady rental income, this property is a great fit for first-time buyers or investors looking to tap into Hamilton's growing real estate market. Includes fridge, stove, washer, mini-dryer, and central air conditioning unit. Amust-see opportunity in a thriving neighborhoods! (id:61852)
Royal LePage Associates Realty
Exp Realty
238 Candlewood Drive
Hamilton, Ontario
Welcome to 238 Candlewood Dr Freehold Two-Story Townhouse Located on Hamilton's desirable Stoney Creek Mountain, boasts 1946 square feet of Total Finished Living Space Offering 3 Good size Bedrooms, Laminate Flooring runs Throughout Located Conveniently near Shopping, Highway Access, Schools and Public Transit. The Second-Floor Windows have been Replaced with New Ones in 2025 (id:61852)
Homelife/miracle Realty Ltd
203 - 2000 Regent Street
Greater Sudbury, Ontario
Stunning Bayview Condo with Million-Dollar Views! Experience Breathtaking views of Lake Nepahwin from this beautifully upgraded 1,844 sq. ft. 3-bedroom condo. Enjoy Elegant finishes including marble tile, hickory hardwood, and cherrywood cabinetry with granite counters. The spacious layout offers in-floor heating in the kitchen, fully renovated bathrooms, and a primary suite with ensuite and large walk-in closet. A bright 4-season sunroom is the perfect spot to relax and take in the scenery year-round. Enjoy a worry-free lifestyle with underground parking, a party room, sauna, exercise facility, and private dock. Truly a dream to show and will be a delight to call home. (id:61852)
Royal LePage Your Community Realty
2610 Islington Avenue
Toronto, Ontario
Prime Etobicoke Bungalow with Rental Income Potential. This detached bungalow offers an exceptional opportunity for first-time buyers or savvy investors in a highly desirable North Etobicoke community. The spacious main floor features a large living room, a generous dining area, a big kitchen, and three bright bedrooms with a full bathroom. The fully finished basement, with a separate entrance, boasts an income-generating suite (three bedrooms, full bath, large kitchen, and living room), providing a significant boost to your finances. Located just minutes from major highways, top-rated schools, parks, and all essential amenities. Don't miss your chance to secure this property in a prime location! (id:61852)
Cmi Real Estate Inc.
1015 - 1485 Lakeshore Road
Mississauga, Ontario
Welcome to the heart of Lakeview-a bright, beautifully maintained 2-bedroom, 2-bathroom condominium offering 1,150 sq. ft. of living space, complete with two parking spots, a storage locker, and stunning southwest views of Lake Ontario. Ideal for downsizers, first-time buyers, or professionals, this inviting home delivers the perfect balance of comfort and convenience by the Lake. Step into a sun-filled suite where large windows and an airy layout create a warm and welcoming atmosphere. The spacious living and dining areas flow seamlessly together, offering plenty of room for entertaining or relaxing at the end of the day. The well-equipped kitchen provides ample cabinetry and counter space-perfect for cooking, dining in, or hosting family and friends. The primary bedroom features a private 3-piece ensuite and generous closet space, while the second bedroom is ideal for guests, a home office, or a creative studio. This well-managed, amenity-rich building offers everything you need for an active and social lifestyle, including a fitness centre, sauna, squash court, party room, and rooftop terrace with BBQs, gazebos, and garden seating-the perfect place to unwind or connect with neighbours. EV charging stations, free visitor parking, two owned parking spaces, and a locker add to the convenience and value. Located just steps to scenic waterfront walking and biking trails, and minutes to the GO Station, restaurants, parks, shopping, and local amenities, this condo offers easy access to downtown Toronto while letting you enjoy the tranquility of lakeside living. Experience the urban convenience with a relaxed charm. Your new home in Lakeview is move-in ready and waiting to welcome you. (id:61852)
RE/MAX Escarpment Realty Inc.
411 Maplehurst Avenue
Oakville, Ontario
Fully Furnished & Stocked! 3 Bedroom Bungalow on a Large Lot! For Short Term Lease Untill May 2026. A Rare Opportunity in Prestigious West Oakville! Rarely offered, this sprawling 60 x 272 lot on one of Oakvilles most sought-after streets. Surrounded by custom-built, multi-million-dollar residences and mature trees, this property offers unmatched privacy and the space to create a true luxury estate with a resort-style backyard oasis.The existing three Bedroom Bungalow Has Been Lovingly Maintained. 3 Bedrooms, 1.5 Bathrooms, Sunny Family Room Addition With Vaulted Ceiling dwelling Ideally located just minutes from Lake Ontario, downtown Oakville, Appleby College, YMCA, Fortinos, and Westgate Park, with easy access to Bronte & Oakville GO Stations, QEW/403/407, and public transit. Families will appreciate the proximity to top-rated schools and French Immersion programs.Whether youre a builder, investor, or end-user, this rare lot combines prestige, convenience, and potential in one of Oakvilles most desirable neighborhoods. (id:61852)
Right At Home Realty
3886 Skyview Street
Mississauga, Ontario
Stunning 3 + 1 Bedrooms 4 Washrooms 1922 Sq Ft Semi-Detached Home Located In Fabulous Highly Demanded Churchill Meadows. This Home Features An Open Concept Design On The Main Flr w/9 Ft Ceiling. A Spacious Family Eat-In Kitchen Walking-Out To A Huge Deck For Your Entertaining Delight. Main Floor Entry To Garage With Remote Control Garage Door. Hardwood Flrs On The Main Level. Updated Vinyl Flooring On The 2nd Flr & Basement Levels. Enjoy The Newly Renovated Full Basement (2024) With One Bedroom, One 3-Pc Washroom & A Large Recreation Room To Bring More Entertainment To The Bigger Family. Walking Distance To School, Community Centre, Trails & Ridgeway Plaza (Eglinton & Ninth Line). Mins To Erin Mills Town Centre & Hwy 403. Don't Miss This Gem ! (id:61852)
Harvey Kalles Real Estate Ltd.
504 - 699 Aberdeen Boulevard
Midland, Ontario
RARE TO FIND 1 BDRM,1 BATH,1 PARKING,1 LOCKER - IN THIS PRESTIGIOUS TIFFIN PIER CONDO LOCATED ON THE SHORE OF GEORGIAN BAY. 801 SQ F APARTMENT PLUS LARGE BALCONY FACING THE MARINA AND LAKE FEATURES KITCHEN WITH S/S APPLIANCES,GRANITE COUNTER TOPS,BREAKFAST BAR.ENGINEERED HARDWOOD FLOOR IN LIVING/DINING, BEDROOM,FLOOR TO CEILINGG WINDOWS WITH SLIDING DOORS W/O TO SPACIOUS BALCONY.BATH OFFERS HEATED FLOOR,JACUZZI,W/I SHOWER, STORAGE WITH B\\I SHELVES,CLOSET WITH WASHER AND DRYER. (id:61852)
International Realty Firm
B - 185 Main Street
King, Ontario
WOW! Spectacular renovation in the heart of Schomberg! Gorgeous modern kitchen, with stainless steel appliances and breakfast island. This large and spacious 2 bedroom apartment has tremendous flow with a unique style and contemporary finishes. Includes shared laundry and indoor garage parking. Available immediately! (id:61852)
Royal LePage Security Real Estate
10 Kingscross Drive
King, Ontario
Welcome to 10 Kingscross Drive - the crown jewel of Kingscross Estates. Nestled in one of the most coveted neighborhoods, this rare gem offers a visionary opportunity to own not just a home, but a legacy. Unparalleled Potential Awaits Currently featuring a charming 1,460ft dwelling, this residence can seamlessly transform into a stylish accessory structure under existing zoning regulations-paving the way for your architectural masterpiece. Envision a grand new residence: the plans are already crafted-a breathtaking 5,700ft edifice, complete with a four-car garage and four sumptuous bedrooms, blending elegance with modern sophistication. A Dual Asset Advantage Why choose between convenience and aspiration when you can have both? Retain the current home as an accessory building asset adding additional space while awaiting the completion of your custom build-an astute investment strategy that adds immediate value and flexibility. Nature's Grandeur at Your Doorstep Surrounded by majestic, mature trees, the property offers serene beauty and privacy-an oasis to inspire creativity, tranquility, and timeless living. Join an Exclusive Community Experience the prestige of Kingscross Estates-a place where heritage and refinement converge. This isn't merely real estate; it's an invitation to become part of an esteemed enclave. Act with Intention This opportunity-melding existing structure, approved zoning, and impeccable design-is not just strategic; it's essential. The tenants are open to staying or vacating, offering you control over your next step. 10?Kingscross Drive isn't just a promising real estate listing-it's a platform for your legacy. Seize the moment and let your vision take root here. (id:61852)
Psr
120 Portage Avenue
Richmond Hill, Ontario
Beautiful Monarch-built home for lease in prestigious Oak Ridges! This spacious and well-maintained property features bright open living areas, soaring ceilings, hardwood floors, and an elegant oak staircase with iron spindles. The chefs kitchen overlooks and walks out to a private backyard retreat with a large wooden deck, lush greenery, vibrant flower beds, and a shed for extra storageperfect for summer enjoyment. A versatile second family room offers additional living space for a lounge, office, or playroom. The primary suite includes his-and-her closets and a spa-inspired ensuite. Please note the basement is unfinished and not included in the lease. Nestled in a quiet, family-oriented enclave within walking distance to parks, trails, and ponds, and just minutes to top-ranked schools, the GO Station, and Hwy 404/400, this home offers comfort, convenience, and lifestyle in one of Richmond Hills most desirable communities. (id:61852)
Exp Realty
1717 Brock Street S
Whitby, Ontario
Exciting Development Opportunity in the Heart of Port of Whitby! Zoning Approved for a Mixed-Use Building just steps from the Whitby Habour, this land offers exceptional development potential with architectural drawings available and site plan approval expected shortly. The proposed development features: 30 Condominium Units and 4 Semi-Detached Units. Total Mixed-Use Area: 38,966.29 sq. ft. Commercial Space: 1,620.40 sq. ft. Residential Space: 37,345.89 sq. ft. Semi-Detached Units: 13,341.74 sq. ft. total. Parking: 52 spaces for the mixed-use building (including 3 accessible, 45 residential, and 7 commercial) and 8 spaces for the semi-detached units (2 per unit). Perfectly positioned in the heart of the Port of Whitby, this property offers proximity to the water's edge, marina, shops, restaurants, transit, and future growth corridor. A rare opportunity to build a signature development in one of Durham Region's most desirable waterfront communities. (id:61852)
Century 21 Leading Edge Realty Inc.
1717 Brock Street S
Whitby, Ontario
Exciting Development Opportunity in the Heart of Port of Whitby! Zoning Approved for a Mixed-Use Building just steps from the Whitby Habour, this land offers exceptional development potential with architectural drawings available and site plan approval expected shortly. The proposed development features: 30 Condominium Units and 4 Semi-Detached Units. Total Mixed-Use Area: 38,966.29 sq. ft. Commercial Space: 1,620.40 sq. ft. Residential Space: 37,345.89 sq. ft. Semi-Detached Units: 13,341.74 sq. ft. total. Parking: 52 spaces for the mixed-use building (including 3 accessible, 45 residential, and 7 commercial) and 8 spaces for the semi-detached units (2 per unit). Perfectly positioned in the heart of the Port of Whitby, this property offers proximity to the water's edge, marina, shops, restaurants, transit, and future growth corridor. A rare opportunity to build a signature development in one of Durham Region's most desirable waterfront communities. (id:61852)
Century 21 Leading Edge Realty Inc.
Upper - 745 Coxwell Avenue
Toronto, Ontario
Welcome to the upper suite of 745 Coxwell Ave! This turnkey, spacious, and fully renovated 2-bedroom home offers comfort and convenience in a prime location. The smart split-bedroom layout provides privacy, and the large eat-in kitchen features abundant cupboard and counter space. Sunlight fills the generous living room, creating a warm and inviting atmosphere. Enjoy easterly morning light in the bedrooms, westerly sunsets in the living area, and a private balcony off the second bedroom. Convenient coin-operated ensuite laundry and TTC just a block away make this a fantastic opportunity at a great price! (id:61852)
RE/MAX Urban Toronto Team Realty Inc.
Unit G - 1342 Pape Avenue
Toronto, Ontario
Welcome to East York! Bright and freshly updated 1-bedroom suite offering approximately 650-700 sq.ft. of comfortable living space. This unit features new flooring throughout, fresh paint, and a functional open layout. Enjoy a well-maintained kitchen and bathroom, with on-site laundry for your convenience. Located in quiet, clean and professionally managed building just minutes from parks, trails, shops, and TTC access - with quick connections to the DVP. (id:61852)
RE/MAX Premier Inc.
502 - 15 Ellerslie Avenue
Toronto, Ontario
The Elite Condo in the heart of North York Center, brand new luxury Building, 9ft ceiling through out, Corner unit S&E view with two open balcony. Upgraded kitchen cabinet features granite countertop, central island, stainless appliances. steps to subway stations, various restaurants, shops and supermarkets. (id:61852)
Powerland Realty
803 - 5793 Yonge Street
Toronto, Ontario
Welcome to the Prestigious Luxe II Residence! 3 min walk to Finch TTC Subway! Exquisite amenities and restaurants. Modern granite kitchen with breakfast bar. Master bedroom with large floor-to-ceiling window & double door closet. 24/7 concierge, gym, library, indoor pool, party/meeting room, sauna, and more! You don't want to miss it! (id:61852)
Keller Williams Empowered Realty
3812 - 70 Temperance Street
Toronto, Ontario
Luxurious Indx Condo in the Heart of Toronto's Financial District, 1 Bedroom Suite. Modern European-Style Kitchen With Built-In Appliances. Floor-to-Ceiling Windows. 98 Walk Score, steps to subway, PATH, City Hall, Eaton Centre, streetcar, grocery, and fine dining. Amazing Amenities (Lounge, Gym, Virtual Golf, Lounge, Billiards, Library, Terrace & More). No Pets And No Smoking. (id:61852)
Newgen Realty Experts
72 Caines Avenue
Toronto, Ontario
Prime Location. Situated On A Quiet Street, Walk To Schools, Park, Ttc, Centerpoint Mall, Community Centre, Restaurants, Newtonbrook Shopping Centre, Food Basics & Yonge Street, Private Back Yard. (id:61852)
Bay Street Group Inc.
31 - 1465 Station Street
Pelham, Ontario
Welcome to your new home located in Fonthill Yards! A premier community nestled in the heart of Fonthill! This stunning end-unit luxury townhome showcases 2 spacious bedrooms, 2.5 bathrooms, and a collection of high-end finishes throughout. The main floor features an inviting open-concept layout with soaring ceilings, abundant natural light, elegant neutral flooring and wood staircase. Enjoy an upgraded modern kitchen with sleek countertops, a large island, and easy access to the garage and powder room. Upstairs, you'll find two generously sized bedrooms ,each offering its own private ensuite and ample closet space. The primary suite impresses with an ensuite, double sinks, and dual closets, while the second bedroom features its own upgraded ensuite. Convenient second-floor laundry completes the upper level. The bright, airy basement with large windows provides the perfect canvas for an additional family room, bedroom, or home office-ideal for expanding your living space. Located in a prime location in one of the fastest-growing areas of Niagara, this property is a smart choice for homeowners and investors alike. (id:61852)
Trimaxx Realty Ltd.
205 Morden Drive
Shelburne, Ontario
Welcome to 205 Morden Drive! Elegant 4 bed/ 4 bath, All brick, 3200 sq.ft Thornbury model. Formal dining room with 2 separate family areas, Feat. Oak staircase with new vinyl flooring and bright large windows, Giant walk in closets, Generous sized Master bath with walk in glass shower. Convenient upstairs laundry. All 4 bedrooms have adjoining ensuite bathrooms. Kitchen feels like miles of countertops with separate 8 ft island breakfast bar. W/O from the kitchen to the fully fenced backyard. Premium sized lot. Large 2car garage has its own Mudroom entrance with access to the unfinished Walkout basement for those seeking +1200 sq.ft of separate living area. Great potential for basement apartment or in-law suite. (id:61852)
RE/MAX Real Estate Centre Inc.
6651 Highway 35
Kawartha Lakes, Ontario
Unique mixed-use commercial property with 3 residential units in the Heart of Coboconk! An exceptional opportunity to live, work, and invest all in one property. Currently configured with 5 total units: 2 commercial retail spaces and 2 bachelor apartments on the main level, plus a spacious 4-bedroom apartment (approx. 2,000 sqft) on the second floor with own private entrance. The storefront features an open-concept layout and excellent street exposure, ideal for a variety of business uses. Perfectly situated just steps from the Gull River, schools, parks, shopping, and more. A rare offering with incredible versatility and income potential. (id:61852)
Century 21 Leading Edge Realty Inc.
37 Vodden Street W
Brampton, Ontario
Step into this inviting 3-bedroom, 2-bathroom home, where charm meets practicality. The open-concept living and dining area with wood burning fireplace creates a bright, airy space, perfect for cozy family nights or entertaining guests. Need more room? The finished basement is a game-changer. Whether you envision a home office, playroom, or a spot for movie marathons, it's a space that adapts to your lifestyle. Out back, your private retreat awaits. This beautifully landscaped yard is ideal for morning coffees, evening dinners under the stars, or simply relaxing in the sun. Located in the heart of Brampton, this home is close to everything you need - quick access to transit, great dining spots, and plenty of shopping options. Convenience and comfort come together seamlessly here. This isn't just a house, it's a place to call home. Don't wait - schedule a showing today and see for yourself. (id:61852)
Slavens & Associates Real Estate Inc.
