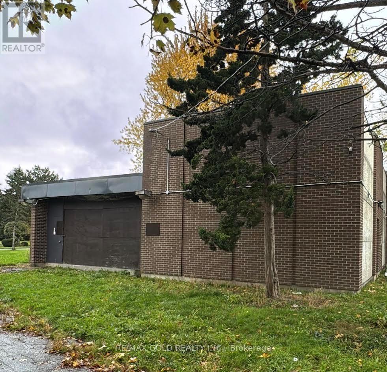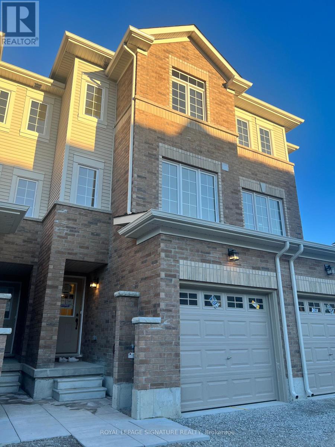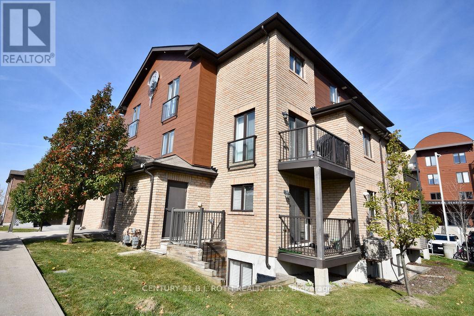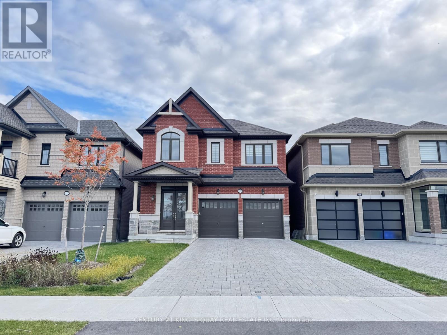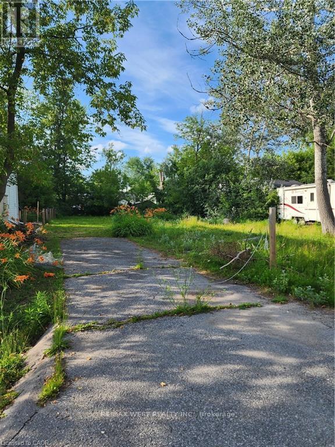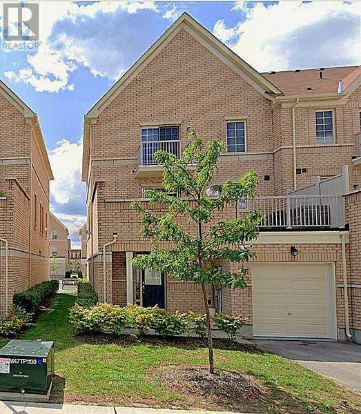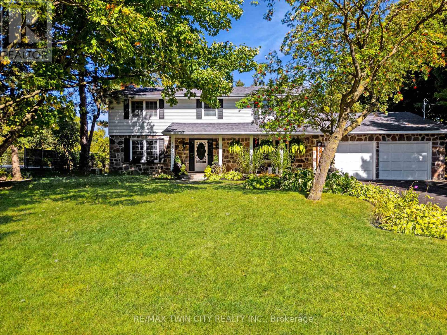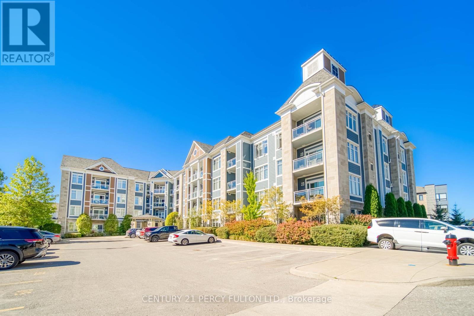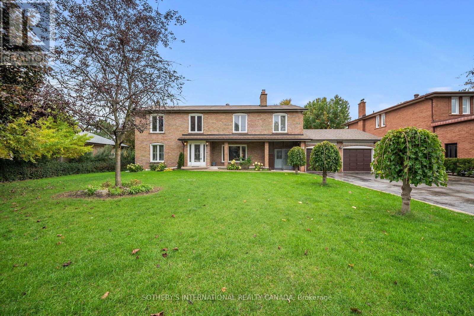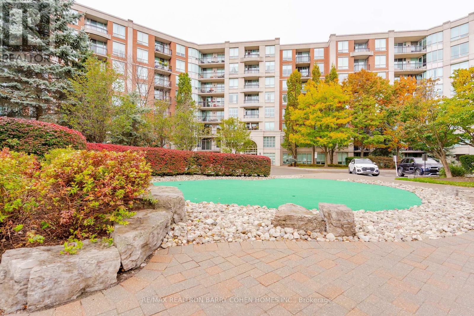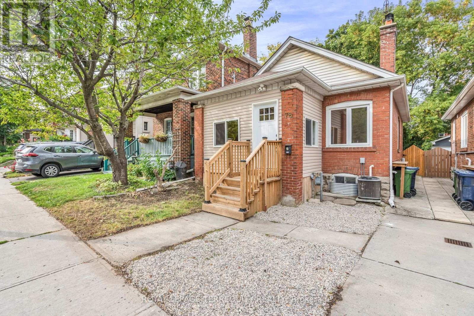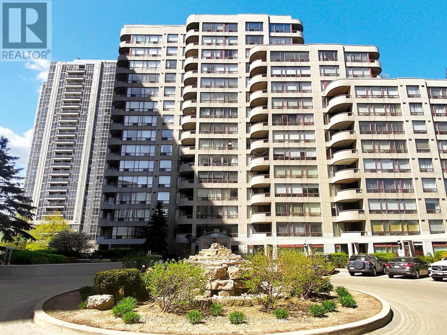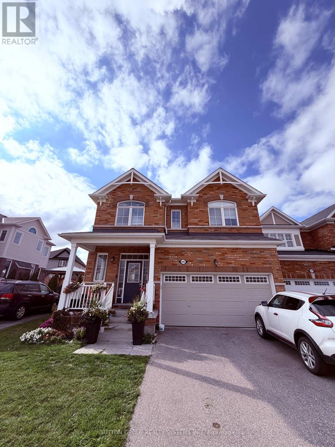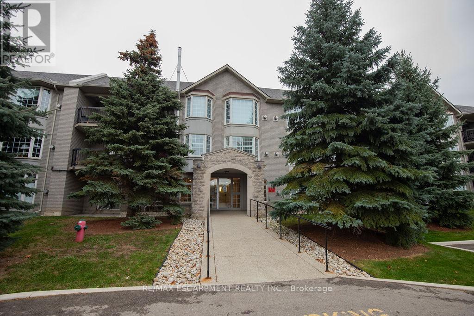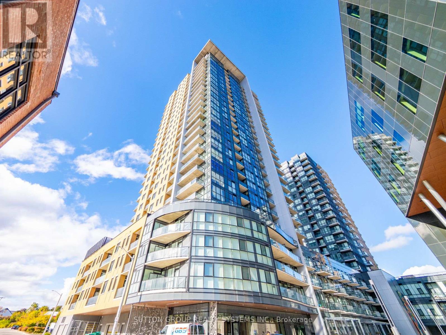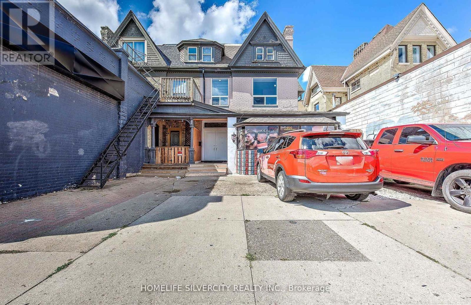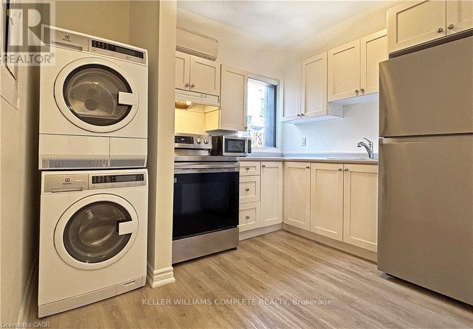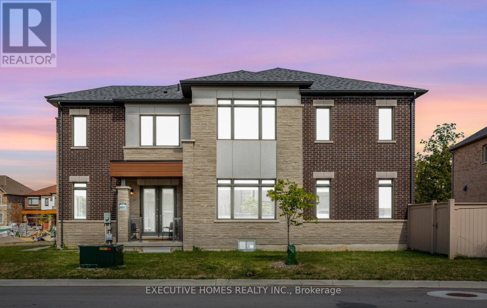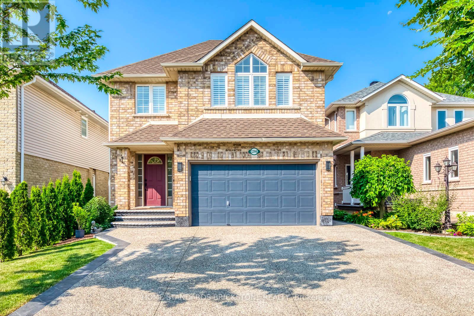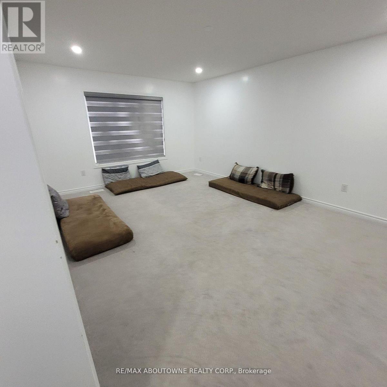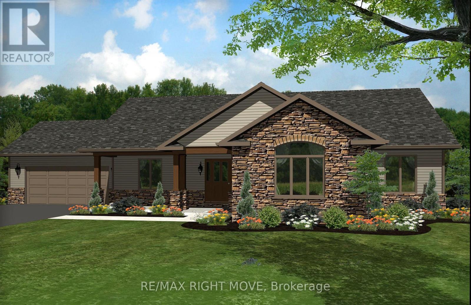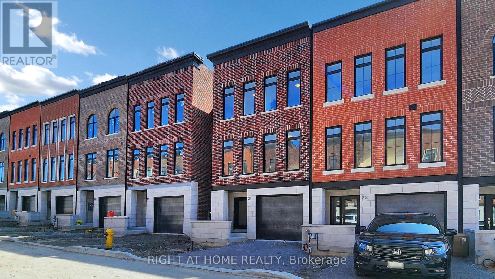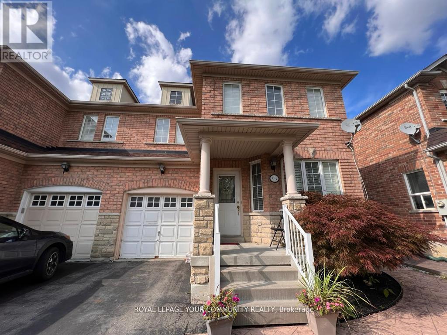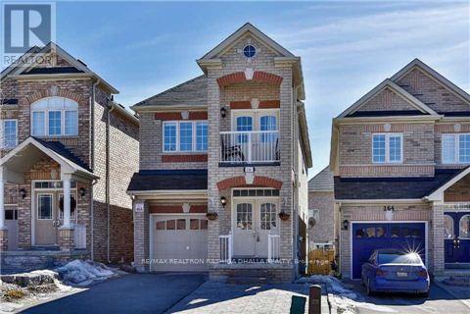6 Easton Place
Brampton, Ontario
Great opportunity to develop, walking distance to the city centre. (id:61852)
RE/MAX Gold Realty Inc.
36 Wagon Lane
Barrie, Ontario
Welcome To 36 Wagon Lane a 3-Level Townhome Located In East Of Barrie, Part Of The Hewitt's Gate Community! Offers 1,318 Sq. Ft. Bright And Open, This 2-Bed/2-Bath Unit Boasts Sun-Filled Rooms and Modern Finishes. Enjoy A Spacious Modern Upgraded Kitchen With Stainless Steel Appliances, Custom Built Closets All Over The House, A Cozy Living/Dining Area. Upstairs, Find Two Generous Bedrooms With Upgraded/Smart Bathroom. The Residents Enjoys the Proximity To All The Amenities Including Schools, Parks and Transit. Walking Distance To GO Station, Minutes To All The Stores And Hwy 400. This Brand New Townhome Is One You Don't Want To Misa Out On. (id:61852)
Royal LePage Signature Realty
5 - 25 Madelaine Drive
Barrie, Ontario
Location, Location, Location!This spacious two-bedroom condo offers unbeatable convenience, walking distance to the GO Train, shopping, schools, and nearly everything else you need for daily living. Step inside to find brand new flooring and trim that make this unit truly move-in ready. Unlike many condos, this home offers a comfortable, open feel, and yes you can BBQ on the balcony! Enjoy an abundance of natural light thanks to large windows throughout. Don't miss your chance, book your private showing today! (id:61852)
Century 21 B.j. Roth Realty Ltd.
135 Jinnah Avenue
Markham, Ontario
Welcome to this Luxury 4+1 Bedroom with over 3000 sq.ft living area, 4.5-Bathroom Detached Home with a Finished Basement and Double Car Garage for Lease! This bright and spacious home features a modern open-concept design and high-end finishes throughout - including hardwood floors, an oak staircase, amazing 10-ft ceilings on the main floor, and 9-ft ceilings on the second floor. The kitchen is equipped with stone countertops and stainless steel appliances, complemented by large windows that fill the space with natural light. Enjoy convenient amenities such as second-floor laundry, walk-out access to the backyard, and direct entry from the garage. Perfectly located steps from parks, schools, shops, public transit, beautiful Aaniin community cetre and library, Highway 407, and all other major amenities. *** Please see the attached floor plan for detailed room layouts *** (id:61852)
Century 21 King's Quay Real Estate Inc.
310 Terrace Drive
Georgina, Ontario
Residential Lot. Utilities at Lot Line. Close to Lake Simcoe, Cooks Bay, Glenwood Beach Park and Public Boat Launch.Utilities at lot line. (id:61852)
RE/MAX West Realty Inc.
60 Cathedral High Street
Markham, Ontario
Corner Unit Townhouse in High Demand Cathedral Town in Markham. 3 Bedrooms/3 Baths. Grand Open Concept Kitchen/Family Room to Fit Any Size Family with a Walk To Oversized Patio. Hardwood in Family Room, Tiled Flooring in Kitchen. Primary Bedroom w/ Large Closet Built-ins, 4 PC Ensuite & Balcony. California Shutters, Washer, Dryer, S/S Fridge, Stove, & Dish Washer, CAC. Steps To High Demand Schools & Park, Costco, Home Depot, Grocery Store. One Parking Space on Private Driveway (Garage Is Not Included - Currently Leased to commercial tenant). Entrance is at the Rear. (id:61852)
RE/MAX All-Stars Realty Inc.
296 Edgehill Drive
Kitchener, Ontario
Welcome to 296 Edgehill Drive! A beautifully updated family home on a rare, expansive .67-acre lot in desirable Pioneer Tower. Offering 3,100 sq. ft. above grade plus a finished basement, this property pairs a prime location steps from River Edge Golf Course and minutes to Highway 401 with extensive upgrades throughout - including a brand new septic system (August 2025). Check out our Top 6 Reasons this home could be the one for you:#6: PRESTIGIOUS PIONEER TOWER: Set across from River Edge Golf Course, the quiet, established neighbourhood is one of Kitchener's most sought after. You're minutes to the 401, Costco, nature trails, and Chicopee Ski Hill. #5: CURB APPEAL & LOT: An extended driveway sets the home back from the road, creating privacy right from the approach. With a double car garage with epoxy flooring, and a charming covered front porch, the curb appeal is undeniable. Out back, the huge fully-fenced yard is built for both relaxation and play featuring a deck, fire pit, play structure, & a bright sunroom that overlooks it all. Mature trees frame the space, offering shade, privacy, & plenty of room for kids or pets to run free. #4: SPACIOUS MAIN FLOOR: Inside, is a stylish foyer, elegant living and dining areas, and an updated custom mudroom with built-in storage and smart washer/dryer. A bright four-season sunroom with fireplace overlooks the backyard.#3: UPDATED KITCHEN: Completely refinished with modern cabinetry, quartz countertops, smart stainless-steel appliances, and subway tile backsplash the kitchen is as functional as it is stylish. The open flow into the dining area and sunroom makes it the true heart of the home. #2: BEDROOMS & BATHROOMS: Upstairs you'll find 4 spacious bedrooms (with potential to convert into 5) and a fully renovated 5-pc main bath. The spacious primary suite includes a renovated 3-piece ensuite with shower.#1: FINISHED BASEMENT: The basement offers a large rec room, with space for a workshop or home gym. (id:61852)
RE/MAX Twin City Realty Inc.
302 - 660 Gordon Street
Whitby, Ontario
Welcome To Your Lakeside Retreat! This Rarely Offered Freshly Painted South-Facing Suite At Harbourside Condos Combines A Smart 1+1 Bedroom Layout With Thoughtful Upgrades Throughout. The Kitchen Features Quartz Counters, Undermount Sink, Upgraded Appliances With Microwave Above The Stove, Under-Cabinet Lighting, Extra Plugs, Added Storage Including A Larger Above-Fridge Cabinet & Side Panel, Plus Bonus Shelving. The Open Concept Design Flows Seamlessly From Kitchen To Dining To Spacious Living Area, Complete With Raised Breakfast Bar & Walkout To A Sun-Filled Covered Balcony. Enhanced Lighting With A Statement Island Fixture & Ceiling Lights In The Bedroom & Den Add A Modern Touch. All Tucked Away In Port Whitby Durhams Best Kept Secret, Just Steps To The Lake. (id:61852)
Century 21 Percy Fulton Ltd.
55 Hillside Avenue
Vaughan, Ontario
Welcome to 55 Hillside Avenue, Vaughan; a remarkable 6+2 bedroom, 7-bathroom residence set on an expansive 95 x 260 ft lot in one of Vaughan's most sought-after neighborhoods. Offering over 3,500 sq. ft. of above-grade living space, this versatile home is perfectly suited for multi-generational families, investors, or anyone seeking ample room to grow. This property features three self-contained units, each with its own kitchen and laundry, providing exceptional flexibility and income potential. A two-car garage and an extended driveway accommodate up to eight vehicles, ensuring plenty of parking for family and guests. The thoughtfully designed walk-out basement includes a spacious bedroom with an ensuite-ideal for a nanny or in-law suite-while the main residence offers space and comfort. Whether you choose to rent out the additional units or customize the property further, the possibilities are endless. Enjoy unmatched convenience just minutes from York University, the new subway extension, major highways, top-rated restaurants, and a growing selection of local amenities. The oversized lot also presents an exciting opportunity for future redevelopment or outdoor expansion-build your dream home or create a luxurious outdoor retreat. Don't miss this rare opportunity to own a prime property in Vaughan's rapidly growing community. **EXTRAS** Uffi Limited To Small Area In Home. Pre-List Home Inspection Report available at buyers or buyers agent request. (id:61852)
Sotheby's International Realty Canada
815 - 28 William Carson Crescent
Toronto, Ontario
Luxury Building In Hogg's Hollow Neighbourhood. One Of A King Layout 1 Bedroom Plus Den. Private Gated Community Of Hillsdale Ravines. Fabulous Amenities, Close To The Subway, HWY 401, Yonge/York Mills Area North West Facing Ravine. 24 Hour Concierge, Walking Distance To Public Transportation And Subway, Golf Course, Luxury Gate Condo Community, Close To Loblaws, Shops And Boutiques, Private And Public Schools, Amenities Pool, Gym, Games Room. (id:61852)
RE/MAX Realtron Barry Cohen Homes Inc.
78 Lawrence Avenue W
Toronto, Ontario
INCREDIBLE LAWRENCE PARK LOCATION OF TORONTO! Excellent Home in Prime Residential Area Steps to All Needs! Covered Front Porch Provides Comfortable Access to the Solid and Updated 2 Bedroom Home. Numerous Upgrades Include: Premium Laminate Flooring, Pot Lighting, Upgraded Kitchen with Stainless Steel Appliances and Upgraded Bathroom, High Efficiency Furnace, Sump Pump, Back Flow Preventer, Waterproofing, Recently Painted and More! Open Concept Layout Offers Spacious Living with Brick Fireplace and Dining Room! Mostly Finished Lower Level has a Separate Rear Entrance! (id:61852)
Royal LePage Terrequity Realty
Ph404 - 5785 Yonge Street
Toronto, Ontario
Incredible Opportunity in the Heart of North York Location, Luxury & Lifestyle! Welcome to this sun-drenched south-facing penthouse corner suite, offering generous space, a smart layout, and exciting potential in one of North York's most vibrant communities. This well-designed suite features 2 bedrooms, 2 full bathrooms, and a bright solarium-style den, ideal for a home office or creative space. Large south-facing windows flood the suite with natural light, while 2 walk-outs lead to a private balcony overlooking the courtyard. The open-concept living and dining area is perfect for both relaxation and entertaining. Durable ceramic tile flooring in key areas offers low-maintenance convenience and a solid base for modern updates. Though much of the suite retains its original charm, the kitchen has been beautifully updated with contemporary finishes. The remainder presents a fantastic opportunity to customize and truly make it your own. The layout maximizes both space and natural light, creating a versatile, inviting atmosphere. A dedicated laundry room and well-separated living areas add daily convenience and comfort. Whether you move in as-is or plan a redesign, this suite offers outstanding value and flexibility. Bonus: Includes 2 parking spots; 1 owned and 1 exclusive use, offering rare convenience in the city. Exceptional amenities include 24-hour gated security, indoor pool, hot tub, sauna, squash court, gym, party room, and visitor parking. All utilities are included in the maintenance fee (except hydro). The pet-free building ensures a quiet, allergy-friendly environment. Only 20 mins from downtown Toronto, literally steps from Finch Subway Station, GO & VIVA buses, with easy access to Hwy 401, top schools, shopping, dining, and parks. This is your rare chance to own a spacious penthouse with limitless potential in vibrant North York! (id:61852)
Century 21 Leading Edge Realty Inc.
693 Doon South Drive
Kitchener, Ontario
EXCEPTIONAL 4 Bedroom 4 Bathroom Detached Home In A Desired Kitchener Community. Enjoy Over 2000 Sq Ft Of Living Area With A Practical & Spacious Layout. This House Is Bright And Brings In Lots Of Natural Light. Spacious Bedrooms [Fits Queen Beds] Primary Bedroom Fits King Bed + Walk In Closet And An En-Suite Bath. Special Feature Includes Convenient Family room on the 2nd Floor. Modern Open Concept Kitchen With Granite Counter Top, Lots of counter Space and Lots of cabinet Space. 4 Car parking, Two inside the Garage and TWO on driveway. Basement is Unfinished, but can be used as Storage Space. (id:61852)
Sutton Group Realty Systems Inc.
202 - 990 Golf Links Road
Hamilton, Ontario
Meadowlands Two bedroom condo, Ancaster Gardens! Beautiful condo large spacious rooms, 1454 sq ft within walking distance to shopping, restaurants, amenities and Hwy. Great designed floor plan on second floor with one underground parking (#16), two full baths, with a balcony, quiet building with storage locker. (id:61852)
RE/MAX Escarpment Realty Inc.
404 - 108 Garment Street
Kitchener, Ontario
Exceptionally Large 1 Bedroom Condo, Ideally Located in One of the Most Sought After Regions, which Is Not Only Home to World-Class Education But Also Nestled Around Canada's Major & Fast Growing Tech Companies, Making This Location The IT HUB Of Kitchener. This Condo Feels Like It's been Made to Measure, Offering A Spacious Layout With OVER 650 Sq Ft of Living Space Equipped With Modern Technology, State-of-the-Art climate control, A Modern Kitchen With B/I - Efficient ENERGY STAR Appliances, Granite Countertops, High-Ceilings, Gorgeous Finishing With engineered floors + Ceramic Tile Backsplash & Tons Of Natural Light. Top Notch Amenities, High Demand Location, Minutes to Google via Walking Path - Steps To Transit, LRT, ON-LEASH Dog Park, Restaurants, Groceries & Much More. Walk-In Closet in Bedroom - Sep Thermostat Control In Bedroom - Amenities on 5th Floor - TOP NOTCH Amenities, Fitness Centre, Outdoor-Pool, Sports Court, Yoga Studio & Concierge Service. Bramm St. Yards' monthly parking is available through the City of Kitchener for $150.35 +HST per month, subject to availability. (id:61852)
Sutton Group Realty Systems Inc.
544 Dundas Street E
London East, Ontario
Don't miss the opportunity to own a turn-key low maintenance income generating investment property. Totally renovated, everything is new! Purchase and enjoy positive cash flow!! . 1 Commercial unit with street exposure & parking in front + 3 residential units with a walk out to back yard and parking spots in the rear alley. The commercial unit is roughly 500 sq. ft and has a separate entrance. Residential 2,457 sq. ft., boost large windows, high ceilings . All new vinyl flooring throughout. . Retrofitted to include sump pump with water weeping tile all-around the exterior with new parking as well. Fire-rated separation, new insulation with in-suite laundry in each unit, easily add to your revenue stream with coin operated laundry. New kitchens with quartz countertops along with all new beautiful washrooms. The basement has separate Entrance. (id:61852)
Homelife Silvercity Realty Inc.
2 - 76 Wentworth Street S
Hamilton, Ontario
Welcome to 76 Wentworth Street South, a beautifully updated second-level one-bedroom unit features comfort and convenience in the heart of Hamilton. This bright and inviting apartment features modern finishes throughout, including updated flooring, trim, windows, and doors. The kitchen is equipped with newer cabinets and appliances, providing a clean and functional space for everyday living. The three-piece bathroom is well-maintained, and the unit has plenty of closet space for storage. Enjoy year-round comfort with the efficient inverter heating and cooling system, and added peace of mind with a secure steel door leading to the rear fire escape. Conveniently located close to downtown Hamilton, this apartment is just steps from shopping, restaurants, and public transit, and offers easy access to the highway and GO Stationideal for commuters.Applicants must provide a rental application, credit report, proof of employment, and references. First and last months rent are required. The tenant is responsible for all utilities. This well-kept, move-in-ready unit must be seen to be appreciated (id:61852)
Keller Williams Complete Realty
77 Pond View Gate
Hamilton, Ontario
A great opportunity to own this almost brand new, stunning and spacious corner lot having huge Walk Out Basement offers around 4,000 sq ft of living space. This home features hardwood flooring throughout, a chef's kitchen with high end appliances, marble countertops and a large center island, expansive windows filling the space with natural light, and a cozy family room with coffered ceilings and a gas fireplace. Additionally, the main level includes a spacious office or in-law suite, adding convenience to your lifestyle. The primary bedroom offers a walk-in closet and a beautiful 5-piece ensuite, while three additional bedrooms each come with their own ensuites and walk-in closets. Spacious Media/ Ent lounge on upper floor. Completing this home is a full-sized unspoiled basement, providing endless potential for customization and expansion.Close Proximity To Go Station, Amenities, Highways, School. (id:61852)
Executive Homes Realty Inc.
1296 Inglehart Drive
Burlington, Ontario
Welcome to this fully upgraded 4-bedroom detached home located in the highly desirable Tansley Woods neighborhood - perfect for families looking to settle in a vibrant, family-friendly community. Situated on a quiet, child-safe street, this home is just a short walk to parks, the community center, swimming pool, and library. Enjoy nature, forest trails, and all the amenities this sought-after Burlington area has to offer. Step inside to discover a modern open-concept layout with wide-plank engineered hardwood floors throughout. The kitchen is a true showpiece, featuring quartz countertops, stainless steel appliances, a sleek backsplash, and custom cabinetry - perfect for both entertaining and daily living. California shutters add elegance and privacy to window. The concrete driveway with a stylish cement-and-stone mix offers parking for up to four vehicles. In 2023, the homeowner invested $170,000 in high-quality upgrades, including a brand-new furnace, appliances, complete kitchen renovation, all bathrooms, new flooring, and a fully finished basement - ensuring modern comfort and peace of mind. The upper level boasts a spacious primary suite with a walk-in closet and a beautifully updated 4-piece ensuite bathroom. Three additional bedrooms are generously sized and share an upgraded family bathroom. This exceptional location offers quick access to GO Train stations, QEW, 407, IKEA, Costco, and other major amenities. Only a short drive to Mississauga and Oakville, this home delivers the perfect blend of suburban tranquility and city convenience. Don't miss this rare opportunity to own a turnkey home in one of Burlington's most family- friendly communities. (id:61852)
Home Standards Brickstone Realty
973 Logan Drive
Milton, Ontario
Stunning home featuring 4+2 bedrooms and 4+1 bathrooms, with a separate side entrance and over 2,800 sq. ft. of living space in the highly sought-after Cobban neighborhood. This home boasts premium engineered hardwood floors, a fireplace in the Great Room, and a designer chef's kitchen with quartz countertops, a waterfall island, a custom backsplash, high-end tiles, and under-cabinet LED lighting with soft-close features. Stainless steel appliances complete the kitchen. Additional highlights include oak stairs, zebra blinds, and 9-foot smooth ceilings on the main floor. All bedrooms have direct access to a bathroom, with the primary ensuite designed as a spa-style retreat. The third and fourth bathrooms are semi-ensuite, and the home is enhanced with elegant designer light fixtures throughout. (id:61852)
RE/MAX Aboutowne Realty Corp.
1914 Rudolph Court
Severn, Ontario
Welcome to Glen Oak Estates, a stunning new estate subdivision coming in 2026 in Marchmont. Phase 1 is now available for purchase! With only 19 large lots in total, 15 are currently still available. All models are upgraded, featuring 9-foot ceilings on the main level, quartz countertops throughout, engineered hardwood and tile in common areas, and carpet in the bedrooms. Enjoy the comfort of natural gas forced-air heating, elegant stone front skirts, and Bell Fibre or Rogers internet options. Each home includes a double garage, with the option to upgrade to a 3-car garage for $45,000 or expand it further. Any model can be built on any lot, with walkout lots available. This model, "The Northridge," boasts 3 bedrooms, 2 bathrooms, an open-concept great room, a walk in closet, a 4-piece en-suite with a shower, main-floor laundry, and a covered porch. Built by one of the most reputable builders in the area, possession is available after July 2026. Upgrades are available to make your home uniquely yours. Don't miss your chance-make an offer now before these homes are gone! A full package is available upon request. Price includes lot premium. (id:61852)
RE/MAX Right Move
21 Chestnut Court
Aurora, Ontario
Discover 5 reasons you'll fall in love with this stunning, never-lived-in home in the heart of Aurora! The modern, O-P-E-N C-O-N-C-E-P-T main floor features a sleek kitchen with stainless steel appliances, a spacious C-E-N-T-E-R I-S-L-A-N-D, and an expansive dining area bathed in natural light from floor-to-ceiling windows. The living room flows seamlessly into the kitchen and leads to a P-R-I-V-A-T-E B-A-L-C-O-N-Y with breathtaking, unobstructed P-O-N-D and ravine views. Upstairs, find 3 spacious bedrooms, 2 full bathrooms, and a family room with oversized windows offering tranquil views and N-O R-E-A-R N-E-I-G-H-B-O-U-R-S. The finished basement provides additional living space with massive windows and the potential for an E-X-T-R-A full bathroom. Located just minutes from top-tier amenities, shopping, and easy access to Hwy 404, this prime location offers a perfect blend of convenience and privacy. For outdoor enthusiasts, E-Z G-O-L-F is nearby, and Auroras small-town charm combined with urban conveniences makes it one of Canadas top places to live. Enjoy entertaining or unwinding in style on your own private R-O-O-F-T-O-P T-E-R-R-A-C-E, offering panoramic views of the surrounding landscape. Inside, the home is filled with high-end finishes, including 10' ceilings on the main level, smooth ceilings throughout, and elegant O-A-K V-E-N-E-E-R wood stairs. The luxurious bathrooms, including a master ensuite with a F-R-A-M-E-L-E-S-S G-L-A-S-S shower and freestanding tub, complete this gorgeous home. A must-see! Don't miss the opportunity to own this incredible property in one of Auroras most sought-after locations. VIRTUALLY STAGED (id:61852)
Right At Home Realty
Bsmnt - 93 Starr Crescent
Aurora, Ontario
Basement one bedrooms, with private four Pcs Ensuite. School, Transportation, Shopping Park, Great family neighborhood, walk to Yonge St. Suitable for a couple. Ready to immediately occupancy.(Landlord and listing agent don't warrant the retrofit status of the basement ) (id:61852)
Royal LePage Your Community Realty
166 Chayna Crescent
Vaughan, Ontario
Welcome to this bright and spacious 3800 sq.ft. of living space perfectly situated in the highly sought-after Thornberry Woods community. This stunning residence boasts a modern open-concept layout enhanced by hardwood flooring on both the main and upper levels, elegant finishes, and an abundance of natural light throughout.The gourmet kitchen features contemporary upgrades and seamless flow into the living and dining areas perfect for both everyday living and entertaining. Enjoy additional living space in the fully finished basement, complete with a nanny suite and laminate flooring, ideal for extended family or guests. Step outside to a large, fully fenced backyard offering privacy and room to relax or entertain.Located just steps to a French Immersion school, and moments from GO Transit, top-rated schools, shopping, parks, and all amenities. (id:61852)
RE/MAX Realtron Rashida Dhalla Realty
